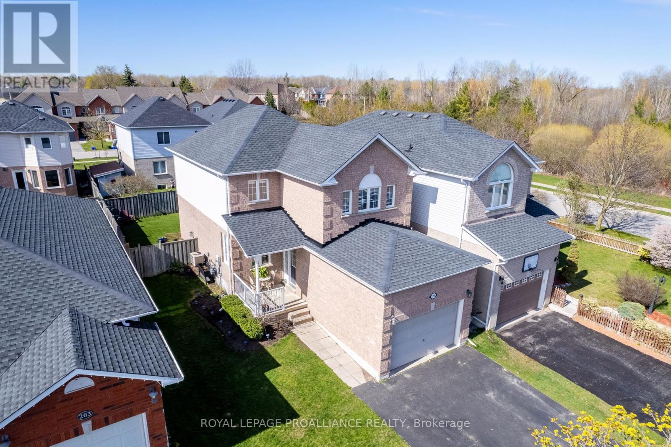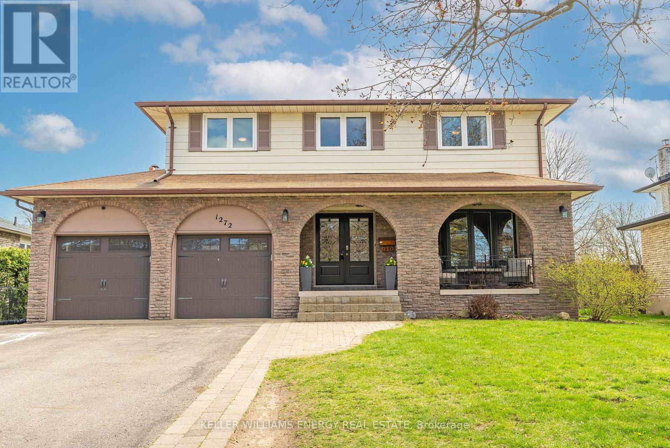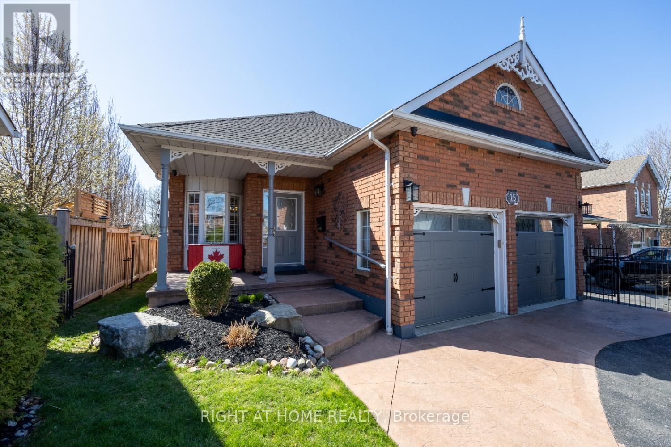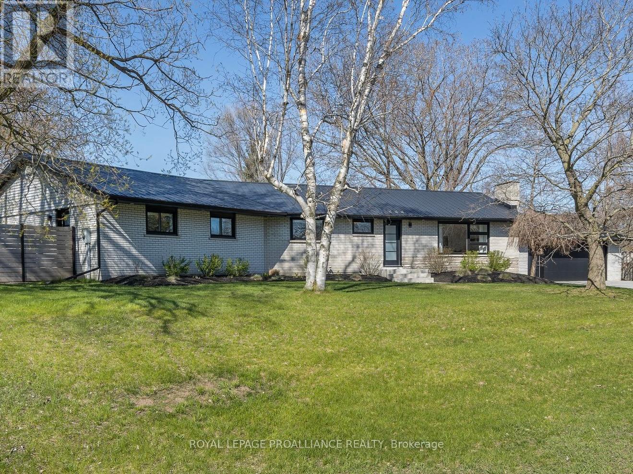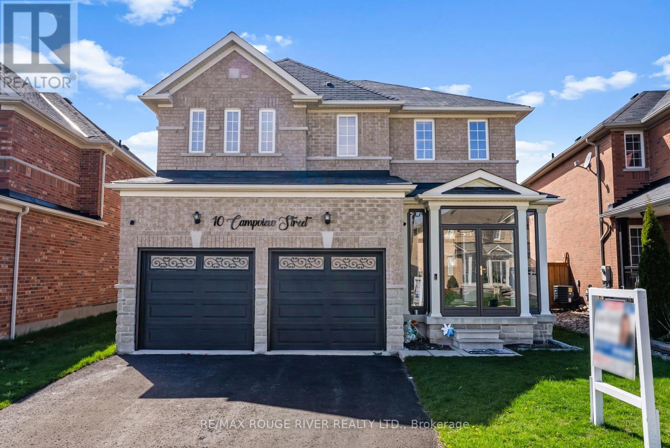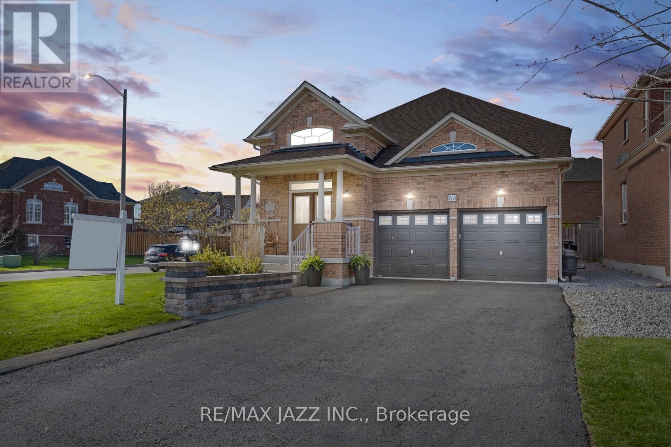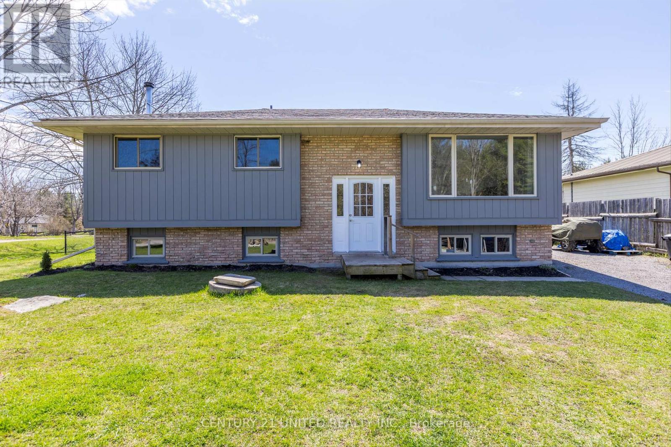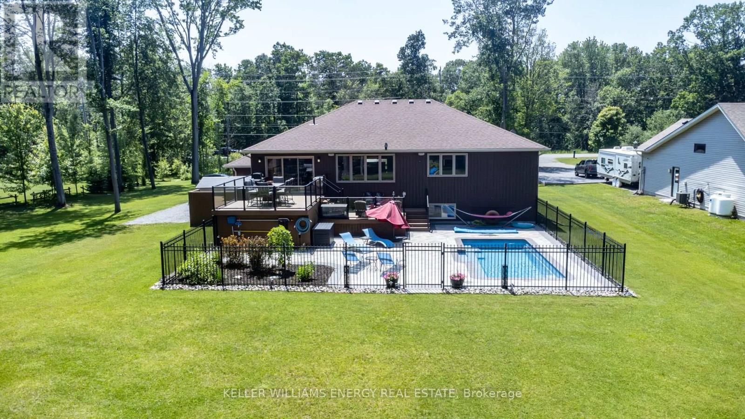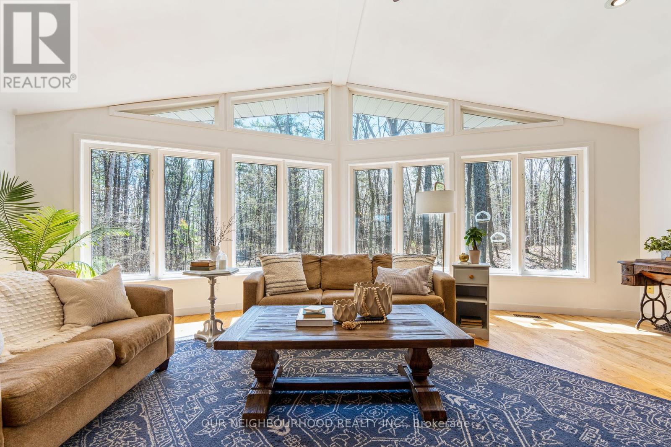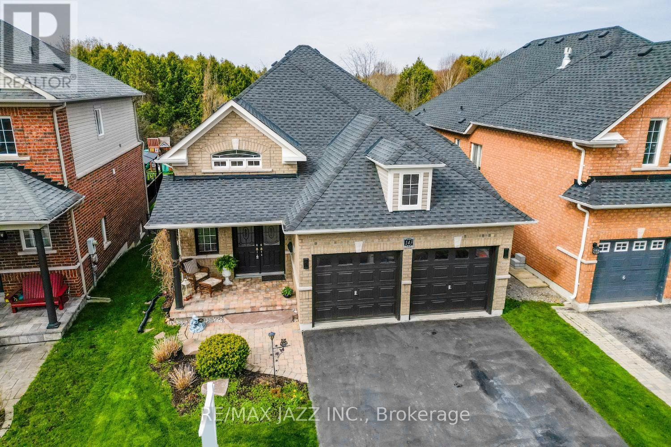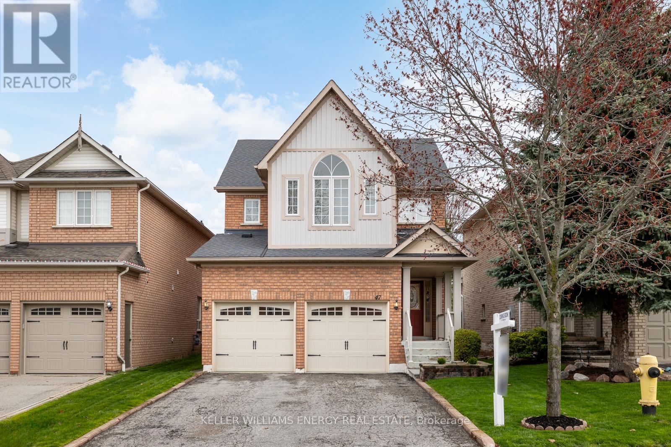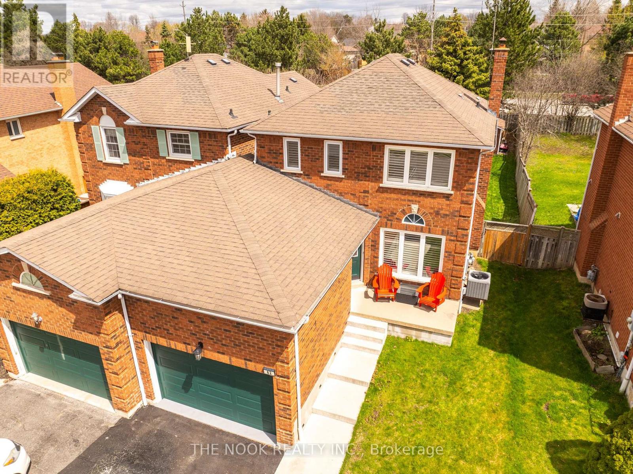Open Houses
199 Richfield Sq
Clarington, Ontario
Welcome to this well-maintained home in the highly sought-after area of Courtice. Step inside to discover an inviting open layout. The main floor boasts a spacious front foyer with direct access to your 1.5 car garage. Enjoy the expansive kitchen with ample cupboard space, a large pantry, and a sizable center island, seamlessly flowing into the bright living/dining area anchored by a cozy gas fireplace. Completing this level is a convenient 2pcs bath. Upstairs, discover three generously sized bedrooms, a laundry room for added convenience, a full four-piece bath, and a recently renovated spa-like ensuite, featuring double vanities and a luxurious glass shower. The lower level offers an open rec room with a wet bar, perfect for entertaining, and a rough-in for another bath. Don't miss the opportunity to make this your new home! The fully fenced backyard boasts a hardtop gazebo on an interlock patio and artificial turf for low-maintenance. Located near trails, excellent schools, parks, golf courses, a community center, and transit options. Easy access to both the 401 and 407. ** This is a linked property.** **** EXTRAS **** The property includes UV Light and a Reverse Osmosis system for drinking water. It features upgraded commercial caulking on all exterior windows/doors/openings and offers four full parking spaces in the driveway with no sidewalk to shovel. (id:28587)
Royal LePage Proalliance Realty
1272 Northgate Cres
Oshawa, Ontario
Rare Opportunity To Own A Renovated 4 Bedroom Home In The Highly-Sought After Centennial Neighbourhood Of North Oshawa! Step Inside To A Large Foyer With Wainscoting & Herringbone Features, Hardwood Flooring, Fresh Paint Throughout, Large Living/Dining Room Combination, Pot Lights. Renovated Kitchen Includes Quartz Countertops, Coffee Station, S/S Appliances, Pantry & A Built-In Breakfast Bar Overlooking A Large Family Room. 3 Walk-Outs To The Backyard Including A Side Entrance With A Newly Built Deck And Rear Entrance To A Covered Back Porch! Upstairs You Will Find 4 Generous Sized Bedrooms With Brand New Carpets. The Primary Bedroom Features A Walk-Out To A Recently Built Deck Equipped With A Private Seating Area & Built-In Catamaran Hammack & A Well Designed 3-Pc Smart Bathroom Including Heated Floors & Settings To Create The Ultimate Shower Experience. The Basement Has A Finished Rec Room With A Wet Bar, Gym, Cold Cellar & Large Storage Area. **** EXTRAS **** Shingles (2012), A/C & Garage Doors (2015), Living/Dining, Foyer Windows, Front Door, Furnace (2016), Prim Ensuite Reno (2022), Prim Bdrm Balcony (2023), Trim, Flooring, Wainscoting & Herringbone Floor Feature, Deck on East Side (2024). (id:28587)
Keller Williams Energy Real Estate
15 Napier Crt
Whitby, Ontario
Brooklin Bungalow, nestled in a quiet court, surrounded by open land, with a large pond, walking trails and Brooklin Memorial Park. Entertain your friends and family in this sunfilled large open concept living space, 9' ft ceilings, crown moulding and gas fireplace. Take it outdoors to the private, relaxing, 12' x 16' composite maintenance free deck with Gazebo, gas BBQ and outdoor kitchen. Well appointed landscaping, mature trees in your fully fenced backyard, overlooking the open space with no homes behind. Patterned cement walkways & porch. No sidewalk! Great family neighbourhood. Minutes to the 407. **** EXTRAS **** Furnace 2009, Air Conditioner 2020, gas tankless hotwater 2009, roof 2015, built in shelves in garage & laundry. Wired for hot tub. (id:28587)
Right At Home Realty
8 Princess Dr
Quinte West, Ontario
Step into this beautifully renovated brick bungalow, where every detail reflects modern comfort and style. As you enter, you're welcomed into a bright living room, featuring a cozy gas fireplace perfect for chilly evenings. The dining room seamlessly connects to the kitchen, boasting a large island and a walkout to the deck, making indoor/outdoor entertaining a breeze. The main level hosts three bedrooms, including the primary bedroom with a spacious walk-in closet and ensuite bathroom. Step outside from the primary bedroom to discover your own private hot tub oasis, ideal for relaxation. The main level also features an office, perfect for those who work from home, and a dream main-level laundry, adding convenience to your daily routine. The lower level offers even more space with a large family room, an additional bedroom, and a convenient two-piece bathroom. Outside, the extra-large lot is partially fenced, offering privacy and a sense of seclusion. Follow the pathway from your backyard to the nearby park, perfect for leisurely walks or family outings. With trails, beaches, and wineries close by, this home is ideal for those who enjoy an active lifestyle and the beauty of nature. Don't miss out on this incredible opportunity to own a home that combines modern living with the tranquillity of the outdoors. (id:28587)
Royal LePage Proalliance Realty
10 Campview St
Whitby, Ontario
Welcome to your dream home! This stunning 4-bedroom, 3-bathroom residence is perfectly situated in close proximity to top-rated schools, vibrant shopping centers, convenient public transit options, and an array of amenities, offering the ultimate in comfort and convenience for modern living. Step inside and prepare to be impressed by the spacious and inviting atmosphere that defines this home. The main level features an expansive kitchen with a breakfast area, showcasing luxurious quartz countertops, a custom tile backsplash, and modern appliances. The kitchen seamlessly flows into a deck overlooking the private backyard, creating the perfect setting for outdoor dining and entertaining. The open-concept living spaces are bathed in natural light, creating a warm and welcoming ambiance throughout. Whether you're hosting gatherings with friends and family or simply relaxing after a long day, this home offers the perfect backdrop for every occasion. Retreat to the primary bedroom suite, complete with a lavish 5-piece ensuite bathroom and a walk-in closet, providing a serene sanctuary to unwind and recharge. Bedrooms 2 and 3 boast a semi-ensuite bathroom, offering added convenience and privacy for guests or family members. The fourth bedroom features a custom closet organizer, maximizing storage space and organization to meet your needs. Additionally, the unfinished basement presents an opportunity for customization and expansion, allowing you to tailor the space to suit your lifestyle and preferences. Outside, the spacious backyard provides ample room for outdoor activities and relaxation, making it the perfect retreat for enjoying sunny days and warm evenings. Don't miss out on the opportunity to make this exceptional home yours. (id:28587)
RE/MAX Rouge River Realty Ltd.
68 Nelson St
Clarington, Ontario
Charming, all brick 3+1 bedroom raised bungalow, on a corner lot, in a sought after Bowmanville location. Close to parks, hospital, walking trails, downtown Bowmanville and quick and easy access to Hwy 401. Eat-in kitchen boasts tile flooring, breakfast bar, granite counters and stainless steel appliances. Kitchen overlooks the family room featuring a cozy gas fireplace, hardwood flooring and walk-out to deck. Combined dining and living area with hardwood flooring is ideal for hosting friends and family. All main floor bedrooms contain hardwood flooring and closets. The primary features a walk-in closet and convenient 3-pc ensuite. Partially finished basement with additional living space in the bright rec room. Basement also contains a bedroom with above grade window, updated 3 pc bath, and storage space. Enjoy relaxing on the deck under the gazebo, in the fully fenced backyard. **** EXTRAS **** Handy, main floor laundry. Interior garage access. 4 car parking. Shingles (2023). (id:28587)
RE/MAX Jazz Inc.
905 Gilchrist Bay Rd
Douro-Dummer, Ontario
Located within minutes to Stoney Lake and little marina for fishing, boating, skiing, tubing, walking trails, Wildfire Golf Course a 2 minute drive or access to the OFSC snowmobile trails in the winter for snowmobiling. On the outside, you can enjoy ample parking for guests and toys as on this half acre lot as well as new vinyl exterior, large re-finished deck on the back of the home with an on ground pool, pool shed & fenced. On the inside, large living room window looking at the trees, updated bathroom, finished basement with woodstove as additional heat in the large rec room. Come take a look and make this home yours! (id:28587)
Century 21 United Realty Inc.
21462 Loyalist Pkwy
Prince Edward County, Ontario
*Open House: Sunday April 28th 1-3pm* LOVINGLY PRESENTED BY MOTIVATED SELLERS!! Welcome to this spectacular, move-in ready custom home built by Hilden Homes! This home boasts 4 (3+1) spacious bedrooms, 3 full bathrooms, and over 3200 sqft of finished living space. The open-concept main floor showcases immaculate design with premium quality finishes. The kitchen offers a gas stove, quartz countertops, vast cupboard space with walk-in pantry, and large island. The finished lower level offers a 4th bedroom, 3rd bathroom, expansive recreation space and a work-out room! This beautifully landscaped oversized 1.6 acre lot boasts room for recreation and enjoyment, plus 2000 sqft of fenced outdoor living space. With mature trees, an expansive two-tier composite deck (with storage) and an impressive fibreglass heated in-ground salt water pool for you to enjoy. Plenty of room for a possible workshop! Only 10 minutes to the 401, Belleville and Quinte West, and 60 minutes to the Oshawa GO. This convenient location allows you to have access to all the renowned wineries, breweries, fine dining and beaches that PEC has to offer! Come, enjoy, and you too, can Call The County Home. **** EXTRAS **** *Please see extensive list of inclusions! Negotiable: John Deere lawn tractor (+ accessories), snowblower, lawnmower, second fridge & freezer, Broil King BBQ, garage shelving, shed, pool equipment & patio furniture- the list continues!! (id:28587)
Keller Williams Energy Real Estate
599 6th Line W
Trent Hills, Ontario
Welcome to your spacious family retreat nestled on a private 1.23 acre wooded property. The heart of the home is located on the upper level which living spaces feature an updated kitchen and dining area w/ a 9 foot island/breakfast bar and the airy living room with vaulted ceilings and wall to wall southern exposure windows. Not to be missed is the primary bedroom with fireplace, 3 season sunroom and private deck access. Completing the upper level are a second bedroom and updated 5pc washroom. The versatile ground level, which could easily be converted into an in-law suite, has a large family room with wood stove, two bedrooms, 3pc washroom and a bonus room to suit your family's needs. Situated on the outskirts of Campbellford, enjoy rural living with the convenience of nearby amenities and a short bus ride to schools. (id:28587)
Our Neighbourhood Realty Inc.
143 Nelson St
Clarington, Ontario
Meticulously maintained, raised bungalow with original owners on a fabulous ravine lot. Close to many amenities including parks, hospital, walking trails and quick and easy access to hwy 401. Airy, sun-filled, eat-in kitchen features tile flooring, an abundance of cupboard space, island breakfast bar, and backsplash. Walk-out to the amazing, composite deck ideal for barbecuing. Combined dining and living area boasts hardwood flooring and provides a great space for guests to mingle and relax. Wake up to views of the backyard in the primary bedroom. Primary bedroom features walk in closet and 4 pc ensuite with a relaxing soaker tub, offering a tranquil retreat after a long day. Venture downstairs to discover a spacious finished, walk-out basement. Plenty of room for everyone to unwind and spend time together in the rec room area, office area and games room area all with above grade windows. Additionally in the basement there is plenty of storage space, laundry area, and a 3 pc bathroom. **** EXTRAS **** Enjoy the perennial gardens in the front and backyard. Enjoy morning coffee or an evening tea looking out to the treed landscape from the deck with glass sides for unobstructed views. Shingles (2022) (id:28587)
RE/MAX Jazz Inc.
47 Underwood Dr
Whitby, Ontario
Welcome to your dream family home in the charming neighbourhood of Brooklin! This meticulously maintained 4-bedroom, 3-bathroom residence boasts an inviting open-concept layout on the main floor, perfect for family gatherings and entertaining guests. As you step inside, you'll be greeted by the spacious living area seamlessly connected to the dining space and kitchen, natural light floods the interior enhancing the warm and welcoming atmosphere throughout. The generously sized bedrooms offer ample space for relaxation and personalization, with the primary suite featuring a luxurious ensuite bathroom, complete with a rejuvenating soaker tub, ideal for unwinding after a long day. Downstairs, discover a fully finished basement, providing endless possibilities for a home office, gym, or additional living space to suit your needs.Step outside to your expansive backyard oasis, perfect for enjoying summer barbecues, gardening, or simply relaxing in the serene surroundings. Conveniently located in the sought-after community of Brooklin, this home offers easy access to local amenities, schools, parks, and transportation options, making it an ideal choice for families seeking both comfort and convenience. Don't miss out on the opportunity to make this beautiful family home yours! **** EXTRAS **** Fridge, Stove, Dishwasher, Washer & Dryer, ELF's (id:28587)
Keller Williams Energy Real Estate
82 Erickson Dr
Whitby, Ontario
Attached Only By The Garage! Prime Whitby Location - Extremely Desirable Neighborhood Centrally Located Amongst Sought-After Schools, Shopping, Transit & Easy Access To Hwy 401 & 407 Via Thickson Rd. Absolutely Stunning Custom Kitchen And Main Floor Full Renovation In 2019, Unlike Anything On The Market Today! Open Concept With Massive Custom Island With Quartz Counters, Breakfast Bar And Tons Of Cabinetry. Walk-Out To Extra-Private Pool-Sized Yard With Updated Deck & Spacious Shed. Updated Powder Room 2019. Upper Level Features 3 Beds/2 Baths Including A Spacious Primary With Ensuite Bath. Finished Basement Recroom & 2-Pc Bath (With Rough In For Shower). 1.5 Car Garage And Over-Sized Driveway With 4 Car Parking. Every Inch Of The This Home Is Sparkling Clean And Meticulously Maintained! True Pride Of Ownership. **** EXTRAS **** Furnace/AC 2016. Hepa - UVC Photocatalytic Air Purifier 2020. Roof 2010. Windows 2013. Fridge, Stove, Dishwasher 2019. Custom Shed (13x8) 2020. Concrete Steps 2020. California Shutters 2013. Direct Natural Gas Connection To Fire Pit & BBQ! (id:28587)
The Nook Realty Inc.

