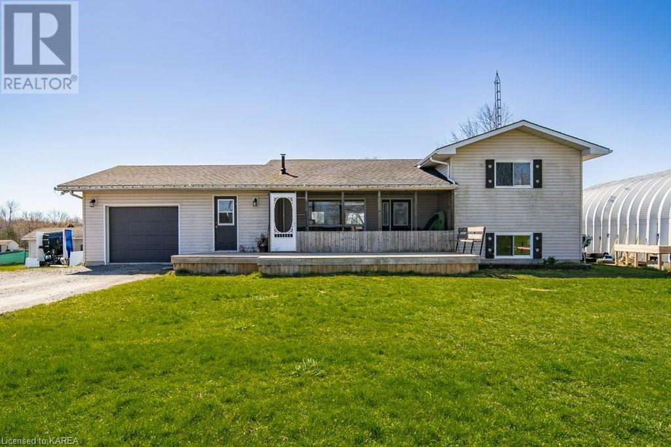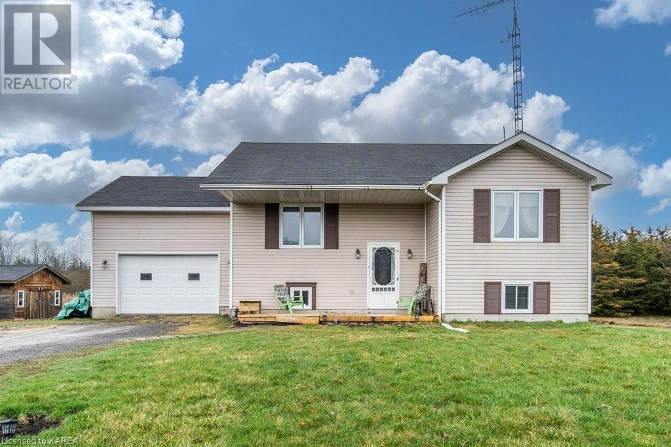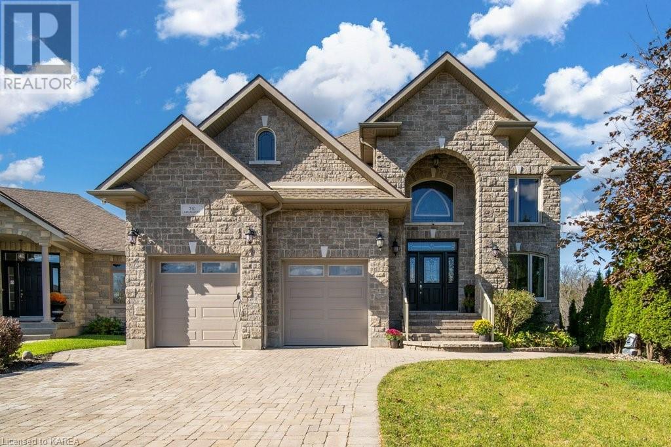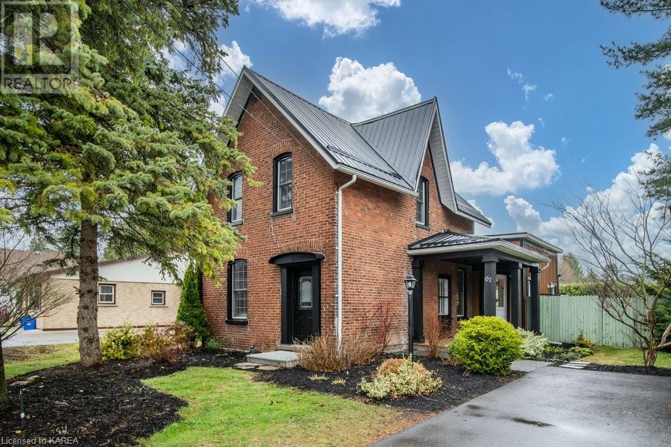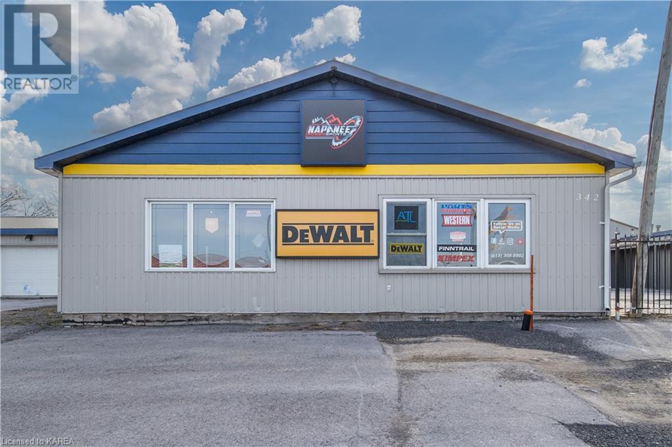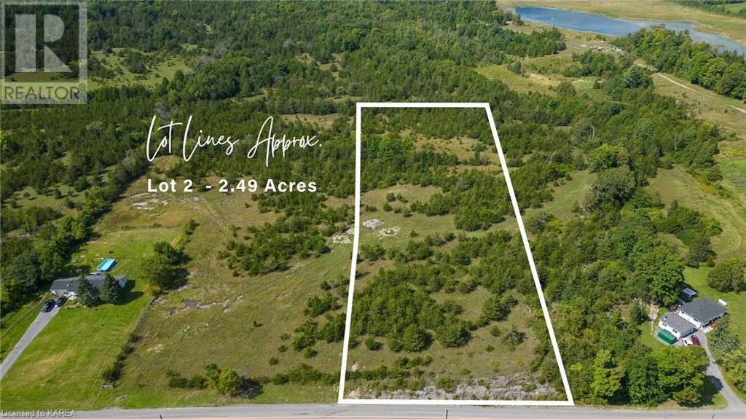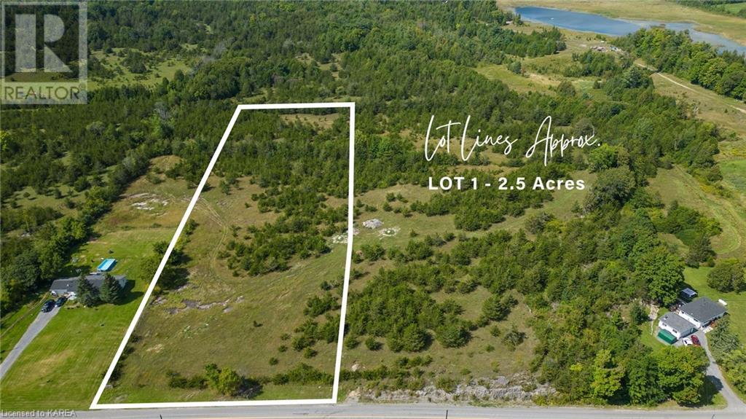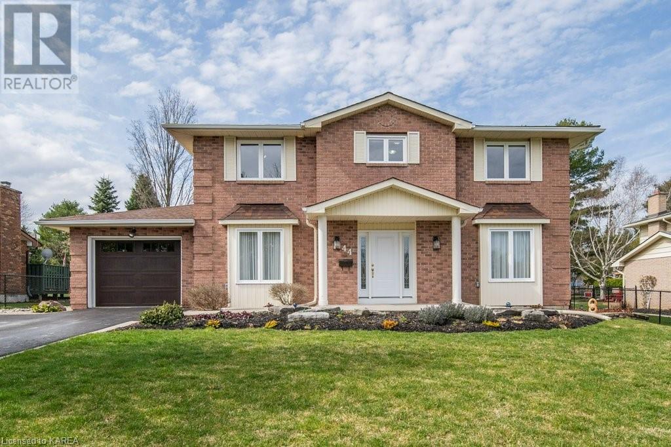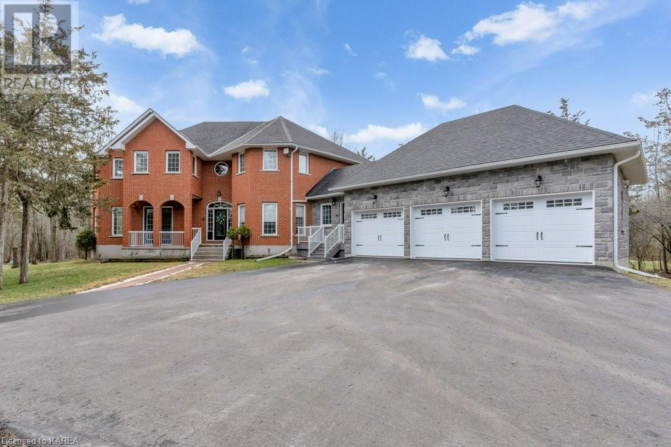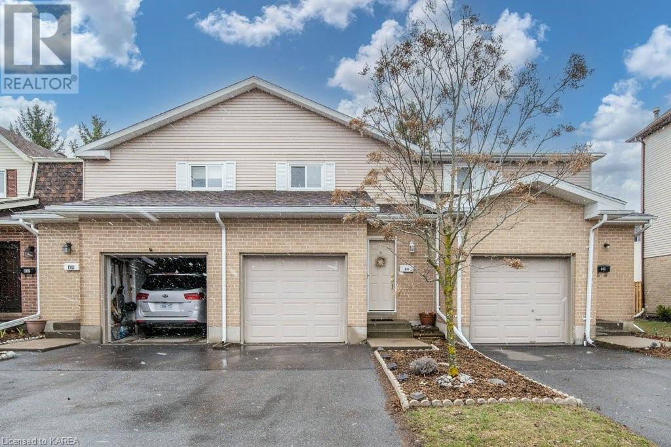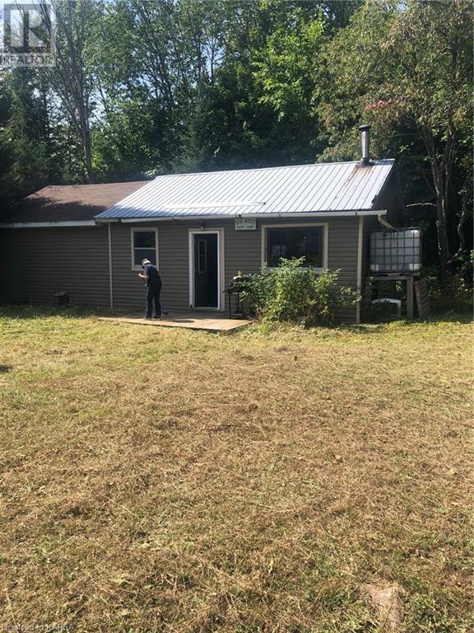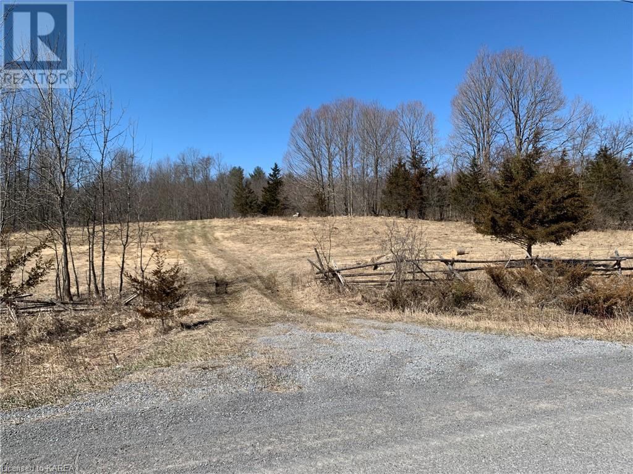Our Listings
LOADING
4785 Petworth Road
Harrowsmith, Ontario
Discover the perfect blend of country charm and modern convenience in this delightful 3 bedroom, 3 bathroom side-split home, located on a serene 1.03-acre lot in rural Harrowsmith, Ontario. Just a 25-minute drive from Kingston, this property offers both quiet living and accessibility. As you enter, the charm of the open concept living room, dining room, and kitchen immediately welcomes you, creating an airy and inviting atmosphere ideal for both relaxing and entertaining. The main floor also hosts the convenience of laundry facilities and provides direct entry from the single car garage into the hall, enhancing the flow of daily activities. Natural light floods the space, drawing attention to the seamless transition from the dining area to the inviting back deck through patio doors. Here, the beauty of the landscape unfolds before you, offering expansive views of the backyard—an ideal backdrop for morning coffees or evening meals. Comfort continues in the basement, where the primary bedroom offers a private retreat featuring two closets and an accompanying 3-piece bathroom. The home is not just about comfort but also practicality, with ample storage space available in the sizeable crawlspace. Adding to its charm, this home also features a screened porch and a front deck, perfect for enjoying the peaceful rural setting no matter the weather. This Harrowsmith home is not just a residence but a retreat from the everyday hustle, offering peace, privacy, and a touch of luxury in the countryside. (id:28587)
3 Bedroom
3 Bathroom
1741.5600
Exit Realty Acceleration Real Estate
456 Buttermilk Falls Road
Roblin, Ontario
Welcome to this cozy 3 bedroom, 2 bathroom elevated bungalow, constructed in 2011 and perfectly perched on a peaceful 1.37-acre lot along the serene Buttermilk Falls Rd. This home offers a rural lifestyle without sacrificing proximity to urban conveniences, being just a 20-minute drive from Napanee, 30 minutes from Belleville, and 40 minutes from Kingston. As you enter this charming residence, you are greeted by an inviting open concept layout that combines the kitchen, living room, and dining room into a harmonious living space. The area is bathed in natural light, enhancing the welcoming atmosphere and making it an ideal setting for both relaxation and entertaining. Directly from the dining room, step onto the covered deck which serves as an extension of the living space, perfect for enjoying the tranquil outdoor setting, regardless of the weather. The main level of the home includes two well-appointed bedrooms and a 4-piece bathroom that conveniently houses laundry facilities. Venture downstairs to the expansive basement where a large family room and recreational room await, complete with a cozy wood-burning stove that provides warmth and comfort during the cooler months. This level also features another bedroom and a 3-piece bathroom, providing privacy and space for family and guests alike. The attached garage, with inside entry into the kitchen, adds an extra layer of convenience and functionality to the home. The outdoor living spaces are equally impressive, featuring an above-ground pool with its own deck, ideal for summer fun and relaxation. The pool area overlooks a charming stream that runs through the property, adding to the picturesque and peaceful setting. This home is a haven for those seeking a blend of country charm and modern amenities, providing a comfortable and scenic retreat from the hustle and bustle of city life. (id:28587)
3 Bedroom
2 Bathroom
2158.8100
Exit Realty Acceleration Real Estate
710 Kananaskis Drive
Kingston, Ontario
Discover this exquisite 6-bedroom, 4-bathroom family home, nestled in the sought-after west end of Kingston, ON. Built in 2007, this property boasts a striking design, featuring a large open entry foyer that welcomes you with its elegant, curved staircase, setting the tone for the sophisticated architecture and meticulous attention to detail found throughout the home. As you step inside, the living room immediately captures your attention with its impressive double-height ceiling and a charming loft area above, which peers down onto the main living space, creating an airy and expansive atmosphere. Adjacent to the living room, the kitchen is a chef's delight with ample space and an inviting eat-in area, perfect for casual meals and gatherings. For more formal occasions, the dining room offers an elegant setting just off of the living room. The main level also hosts the primary bedroom, an oasis of comfort featuring a private door leading to the balcony, a luxurious 5-piece ensuite, and a walk-in closet. The convenience of direct access from the garage (which includes an EV charger & an auto car lift) into the main floor laundry room adds a practical touch to the home’s well-thought-out layout. Upstairs, three additional bedrooms, another full bathroom, and the loft provide plenty of space for family and guests. The basement is a highlight in itself, featuring a large recreation room, with direct exit to the backyard, a bedroom, a gym/bedroom, and a 4-piece bathroom. Outside, the backyard is a private retreat designed for relaxation and entertainment, complete with an inground pool, infinity hot tub, and beautiful stone landscaping that includes a tranquil waterfall, creating a perfect backdrop for memorable family moments. With no rear or side neighbours, this home on a quiet cul-de-sac is very private. 710 Kananaskis Drive is a true gem, offering a blend of luxury, comfort, and functionality, ideal for those who appreciate style and quality in their living space (id:28587)
6 Bedroom
4 Bathroom
4988
Exit Realty Acceleration Real Estate
67 Alice Street
Brighton, Ontario
Welcome to your charming slice of history! Nestled in the heart of the city, this 3-bedroom, 2-bathroom home exudes century-old charm while boasting modern farmhouse flair. Built in 1900, this brick beauty stands tall with 10-foot ceilings gracing the living and dining rooms, offering a spacious and airy atmosphere. Step inside to discover a character-filled interior featuring exposed brick walls, rich hardwood floors, and elegant California shutters that invite streams of natural light to dance throughout each room. The kitchen is a chef's delight, complete with a farmhouse sink, stainless steel appliances, and a wall of windows overlooking the lush, mature trees of the private backyard oasis. Convenience meets luxury with the main floor laundry, making household chores a breeze. The bathroom beckons relaxation with a luxurious soaker tub and a rustic copper sink, adding a touch of vintage elegance. Outside, the covered porch at the side of the house sets the scene for peaceful mornings sipping coffee and enjoying the tranquility of the neighborhood. Step into the backyard and be greeted by an impressive retreat, complete with a hot tub, perfect for unwinding after a long day. This hidden gem offers the best of both worlds - the feeling of seclusion in the midst of nature, yet within walking distance to all amenities. With zoned irrigation in the yard, maintenance is effortless, allowing you to spend more time enjoying the serenity of your surroundings. Don't miss the opportunity to own this timeless treasure where historic charm meets modern comfort. Schedule your showing today and prepare to fall in love with your new home! (id:28587)
3 Bedroom
2 Bathroom
1310
Exit Realty Acceleration Real Estate
342 Centre Street N
Napanee, Ontario
Looking to expand your business or start a new venture? Look no further! This is your chance to secure a spacious 9169 square foot commercial space in the heart of Napanee, situated at one of the main intersections in town. With 9169 square feet of versatile space, the possibilities are endless for showcasing your products or services. Lease this prime commercial space today and position your business for success in one of the towns busiest areas! Tenant portion of property taxes is not included in lease price and is to be paid monthly. (id:28587)
9169
Exit Realty Acceleration Real Estate
Pt Lt 15 (Lot 2) Centreville Road
Centreville, Ontario
Welcome to the endless possibilities of Lot 2 on Centreville Road in the township of Stone Mills. This 2.49 acre vacant building lot invites you to envision and create your dream home or investment project. The property comes equipped with a drilled well, producing over 20 gallons per minute, ensuring a consistent and ample water supply for your future property. Located in the charming area of Centreville, this lot combines tranquility with convenience, providing an ideal setting for residential living. This property is only 15 minutes from the 401 and under 10 minutes from the local elementary school. Don't miss the chance to secure this 2.49-acre country parcel and turn your vision into reality in the heart of Centreville. (id:28587)
Exit Realty Acceleration Real Estate
Pt Lt 15 (Lot 1) Centreville Road
Centreville, Ontario
Discover the unparalleled potential of Lot 1 on Centreville Road in Stone Mills township. Boasting a sprawling 2.5 acres, this vacant building lot provides an excellent canvas for your dream home or investment venture. A key feature is the drilled well on the property, delivering an impressive 20+ gallons per minute, ensuring a reliable and abundant water supply. This property is only 15 minutes from the 401 and under 10 minutes from the local elementary school. Enjoy life while nestled in a serene and tranquil setting. Don't miss your chance to create a charming residence in the heart of Centreville, where space meets opportunity. (id:28587)
Exit Realty Acceleration Real Estate
44 Mccabe Street
Napanee, Ontario
Nestled in the heart of Napanee, this exquisite 2-storey brick home is a beacon of comfort and elegance, presenting a perfect symphony of space, style, and convenience. As you approach, the property commands attention with its beautiful landscaping in the front yard, hinting at the meticulous care and thoughtful design that awaits within. Upon entering, guests are greeted by a grand foyer, anchored by a striking curved staircase that sets the tone for the home’s sophistication. Light fills the large, bright rooms, creating an inviting atmosphere that flows seamlessly from one space to the next. The heart of the home is undoubtedly the kitchen, where plentiful cupboards and built-in appliances blend functionality with aesthetic appeal. This culinary space offers the flexibility of eat-in dining for casual meals, while a separate formal dining room stands ready to host more elaborate gatherings. Living spaces abound, with two family rooms on the main level offering versatility for entertainment or relaxation. The allure of the home extends to the basement, where another family room and a cozy den provide additional areas for leisure and family time. This lower level also accommodates a bedroom, a convenient 2-piece bathroom, a cold room, and additional storage, ensuring that every square inch of the home is maximized for comfort and utility. The second floor features 4 bedrooms and 2 bathrooms. The master suite, in particular, offers a private escape with its own ensuite bathroom. Outside, the large backyard is ready for outdoor activities, gardening, or simply soaking in the surroundings. It’s a space where memories are waiting to be made, against the backdrop of this beautiful Napanee home. Location is just as much a feature of this home, with proximity to a golf course, library, school, and park. Shopping and other necessities are merely a short drive away, ensuring this beautiful 2-storey home is not just a place to live, but a place to thrive. (id:28587)
5 Bedroom
4 Bathroom
3399
Exit Realty Acceleration Real Estate
946 Bridge St W
Napanee, Ontario
Welcome home to 946 Bridge St W in Greater Napanee, a gem that’s more than just a house—it’s a sanctuary for your family. Sitting on a treed private 10 acre lot just outside the hustle and bustle of town. The heart of this home is undoubtedly the fully updated kitchen, which has been thoughtfully designed to cater to both culinary enthusiasts and those who cherish family gatherings. The beautiful white cabinets, complemented by a large island and built-in appliances, set the stage for memorable cooking experiences. The white quartz countertops, and a quartz backsplash adds a touch of sophistication and functionality. This home isn’t just about the aesthetics; it’s where your family's story begins, from Sunday pancakes to festive feasts that spread out into the bright and open living spaces. With over 3000 square feet, each nook is designed for moments of togetherness and solitude. The main floor features a bright foyer that leads into spacious living areas, including a family room and a dining room, each offering ample space for family gatherings and entertainment. As you wander through, you’ll find this home is not just functional but inviting, with a large mud/laundry room that simplifies life’s daily routines, directly accessible from the substantial 3-car garage. Step outside, and the backyard unfolds like a canvas, ready for your family’s touch. Whether you have a green thumb ready for the established garden or dream of summer BBQs surrounded by trees, it’s all here. Upstairs, offers 4 bedrooms and 3 bathrooms spread out over its spacious layout. Whether it’s getting ready in the mornings or winding down at night, the balance between the bedrooms and bathrooms means the daily routines are smoother for everyone. With its blend of privacy, generous living, and thoughtful features, 946 Bridge St W is more than an address; it's where your family's next chapter begins. (id:28587)
4 Bedroom
3 Bathroom
3274
Exit Realty Acceleration Real Estate
841 Datzell Lane
Kingston, Ontario
Welcome to your new home at 841 Datzell Lane! Whether you're a first time home buyer, senior looking to down size or an investor, you will love this home. This charming 3 bedroom, 2 bathroom townhouse boasts a perfect blend of comfort, convenience, and community amenities. Nestled in a serene condominium complex, this townhouse showcases a classic exterior featuring durable brick and vinyl siding, ensuring durability. The kitchen comes with all appliances. The living and dining rooms are bright and airy. Step outside to your own private oasis – a tranquil patio with privacy screening, ideal for enjoying your morning coffee or hosting outdoor gatherings with loved ones. Residents of this community enjoy access to a range of amenities, including a swimming pool, basketball court, and playground, providing endless opportunities for recreation and leisure. Conveniently located within walking distance to Bayridge Plaza, major bus routes, schools, and just a short 5-minute drive to Kingston's major shopping area, this townhouse offers the ultimate in urban convenience. Additional features include an attached garage with inside entry, ensuring convenience for homeowners. Don't miss out on the opportunity to make this delightful townhouse your new home. Schedule your viewing today and experience the perfect blend of comfort, convenience, and community living! (id:28587)
3 Bedroom
2 Bathroom
989.3500
Exit Realty Acceleration Real Estate
700 Slate Falls Road
Denbigh, Ontario
Very private little camp sitting amongst the trees, just under an acre of land. Camp is approximately 20 x 36 with large kitchen/living area with propane stove for cooking, wood stove for heating and sinks with gravity fed water from portable holding tank. Propane and generator run lights and outlets. Large storage shed directly behind camp that offers outhouse and storage, also a private outdoor shower. Contents included in the sale for the expectation of a few personal items. Property is minutes away from Thousands of acres of Crown land just off Big Clear lake road within 5 minutes away. Area offers many lakes close by, the perfect little cabin for recreational use or hunting. Location is less than 10 minutes to Denbigh, 50 minutes to Highway 7 Kaladar, Ontario. With a little TLC this would be the perfect getaway from the city and enjoy nature! (id:28587)
1 Bedroom
720
Exit Realty Acceleration Real Estate
Pt Lt 15 (Part 2) Pine Grove Road
Greater Napanee, Ontario
A gently rolling landscape with large clearing surrounded by trees and ponds, this 9+ acre parcel has been freshly severed & surveyed. This parcel also has a brand new 60ft drilled well that produces 13 GMP. With 836ft of road frontage, this quiet oasis located only 15 minutes from Napanee is waiting for you to build your dream home! (id:28587)
Exit Realty Acceleration Real Estate
Your Favourites
No Favourites Found

