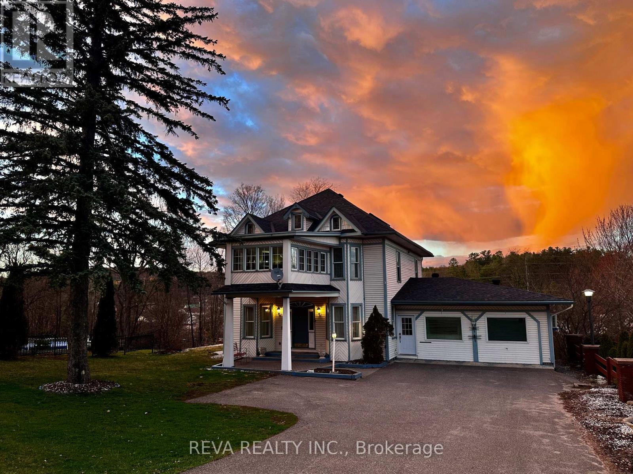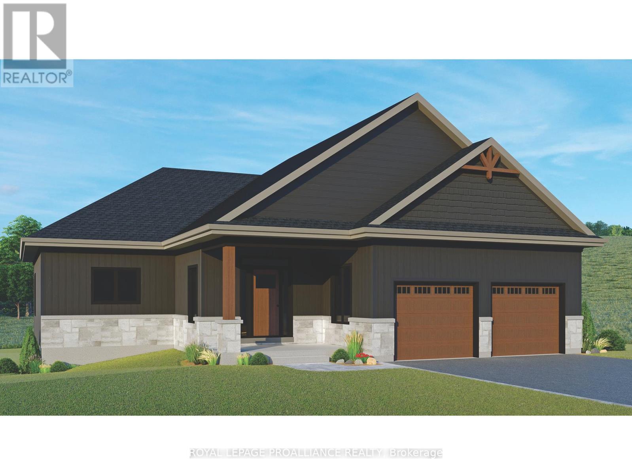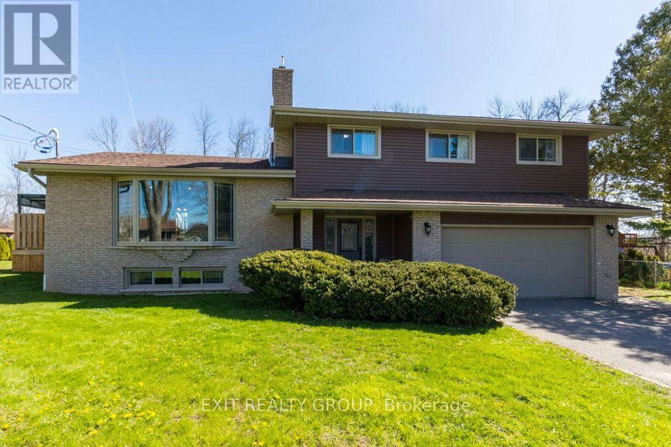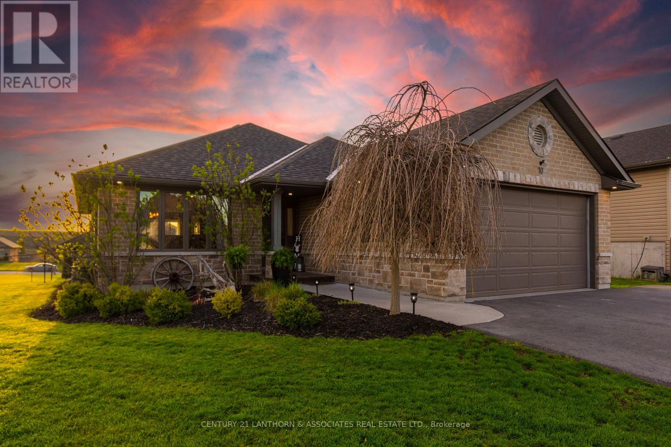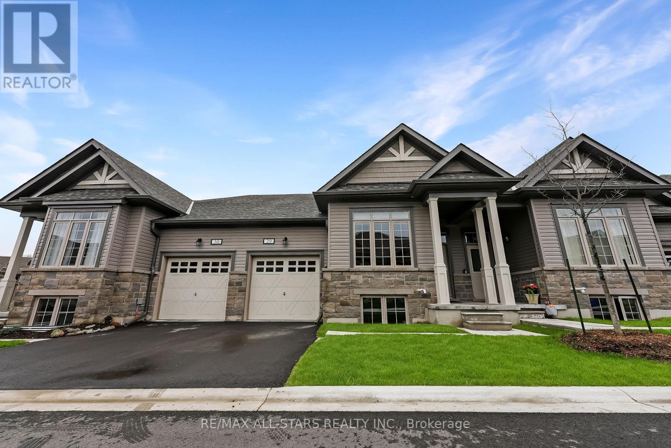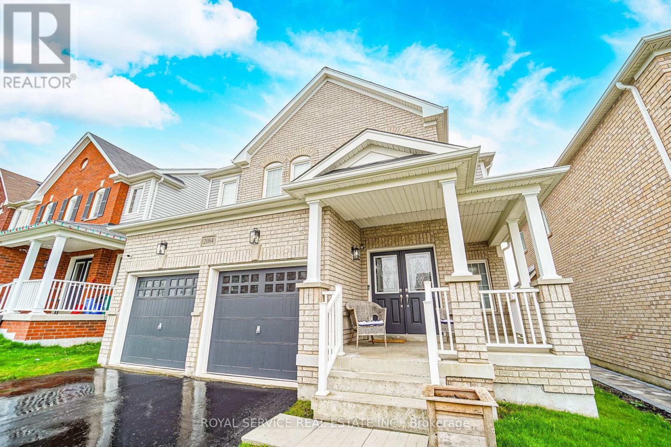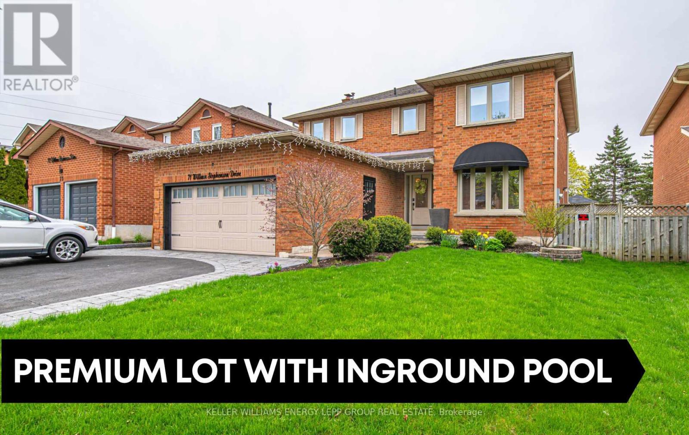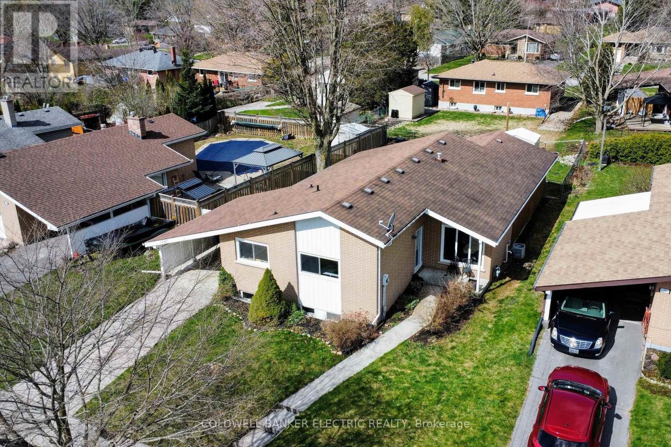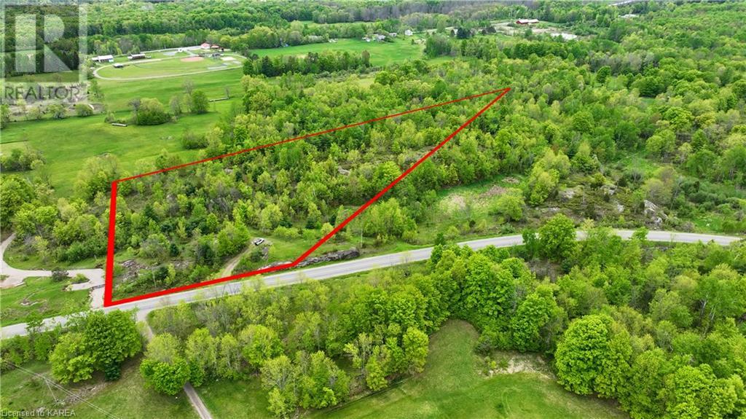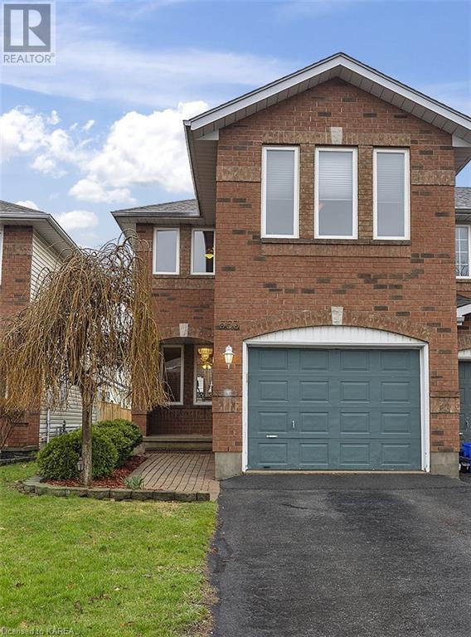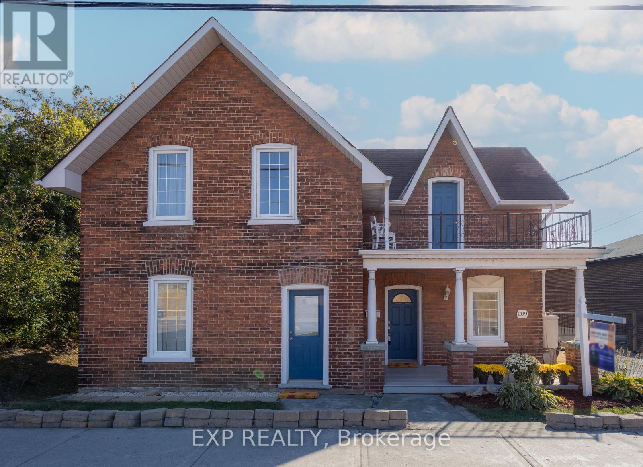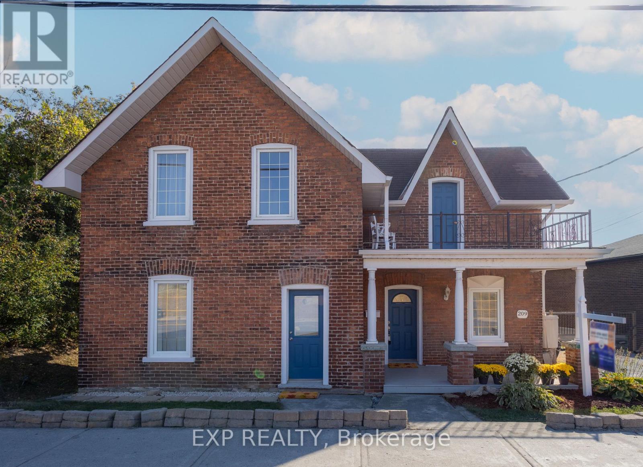Recent Listings
5 Sherbourne Street N
Bancroft, Ontario
Nestled in the heart of Bancroft, with deeded access to the Hastings Heritage Trail and a view of the York River, this property has everything. The main home boasts a century carriage porch, cascading staircase, bay windows, chandeliers, high door frames and ceilings, formal dining room, old-fashioned parlour and a living room warmed by a gas fireplace. The spacious kitchen features a full wall of windows overlooking the expansive yard, trail and river. The main floor has a 2-pc powder room, pantry, laundry room, and a walk-out to the expansive deck, which is great for entertaining. The second floor has three bedrooms, three bathrooms and a sun porch. The third level features a great fourth bedroom or multi-purpose space. There are two income-generating apartments consisting of a 1 bedroom apartment at the back and a studio apartment at the front, which were added in 2019. The apartments have been well sought after through Airbnb and professional renters and have glowing reviews. This property would be great for multigenerational living, home industry, or a family looking for additional space. Enjoy evenings on the deck watching the sunset or out playing in playing in the yard. The barn/garage has direct access to the Hastings Heritage trail to jump on your sled/atv and go explore. It is also within walking distance to all that Bancroft has to offer including shopping, restaurants, schools and the hospital. (id:28587)
Reva Realty Inc.
00 Percy Street
Trent Hills, Ontario
OPEN HOUSE check in location at 248 Durham St.S., Colborne. Charming 3 Bedroom, 2 Bathroom Home to be Constructed by the prestigious local builder, Fidelity Homes. Situated in the heart of the Rural Countryside with municipal water/sewer and natural gas. Nestled just beyond the quaint village of Warkworth, this home features a covered front porch and expansive back deck to enjoy your surroundings. Enter through the front door to your large foyer with convenient entryway storage and open concept kitchen, dining and living space. The mudroom offers a separate entrance from the garage with additional storage. The right wing of the home includes a spacious primary bedroom with a large walk-in closet, 4-piece ensuite, laundry room access just outside in the hallway, and two generously sized bedrooms. Full unfinished basement with walk-out. November 26, 2024 closing available & 7 Year Tarion New Home Warranty. (id:28587)
Royal LePage Proalliance Realty
20 Rockhill Court
Belleville, Ontario
Welcome to the quiet neighbourhood of Quinte Heights! This 7-bedroom home is absolutely delightful, offering ample space and amenities for comfortable living and entertaining.The inclusion of a 2-piece ensuite in the Primary bedroom adds a touch of convenience and luxury, while the full bathroom upstairs ensures that everyone in the household has access to necessary facilities. The additional 2-piece bathroom next to the laundry room is a practical addition, making household chores more convenient.The versatility of the extra bedrooms is fantastic, allowing for customization according to the needs of the residents. Whether it's setting up a home office, a yoga studio, or a personal gym, there's room for it all, fostering a lifestyle tailored to individual preferences.The outdoor features of the property truly elevate its appeal. The pool and hot tub promise endless hours of family fun and relaxation, while the expansive deck provides the perfect setting for celebrations and social gatherings. The inclusion of a large metal gazebo ensures shade and shelter during outdoor events, while the second gazebo allows for year-round enjoyment of the hot tub.The 3-season room is a wonderful addition, offering a versatile space for hosting large social events and serving as a hub for culinary delights during gatherings. The integration of this space with the backyard ensures seamless indoor-outdoor flow, enhancing the overall entertainment experience.The presence of a single-car garage with access to the home adds practicality and convenience, while the extra storage space in the crawl space is a valuable bonus, providing ample room to stow away belongings and keep the living areas clutter-free. Overall, 20 Rockhill Court is a fantastic property that offers a harmonious blend of comfort, functionality, and entertainment potential. It's sure to appeal to families seeking a spacious and versatile home in the charming Quinte Heights neighborhood. This home is a must see! (id:28587)
Exit Realty Group
10 Ashwood Crescent
Quinte West, Ontario
Welcome HOME! This spacious, 2,600 sq.ft modern, family bungalow, built by DorAnn homes in Rosewood Acres is ready for you. Yes, the triple wide driveway, WITHOUT the sidewalk running through it, can park all of your cars, RV's, boats, trucks, and toys. 10 Ashwood Cres is situated on a prestigious corner lot, boasting wonderfully manicured front gardens, AND has tons of room for kids and pets to play in the fully fenced backyard. Inside, this home is built for comfort with 2 separate livingrooms, a FULL sized dining room, wet bar and sports lounge downstairs. The master bedroom DOES have an ensuite, but you'll need to bring everyone else with you to fill all of the 4 big bedrooms and 3full bathrooms. If cooking is your jam, you will LOVE to prep and feast here in the large U-shaped kitchen that boasts tons of cupboard space, 2 pantries, and a sliding patio door for quick and easy BBQ access. 10 Ashwood Crescent has it all, including the luxury of just moving in and starting to enjoy! (id:28587)
Century 21 Lanthorn & Associates Real Estate Ltd.
29 - 17 Lakewood Crescent
Kawartha Lakes, Ontario
Welcome to carefree condo living nestled in the heart of Port 32 in Bobcaygeon. This stunning bungalow townhome offers contemporary living, featuring a seamless blend of style, comfort & convenience. Step inside & be greeted by an inviting open concept layout where a sleek & modern kitchen with top-of-the-line appliances flows seamlessly into the dining area & living room, creating the perfect space for entertaining. The living room has a cozy fireplace adding warmth & charm. Unwind on the deck & enjoy tranquil surroundings. The main floor also includes a powder room & features an office/den providing work space or room for relaxation. The Primary bedroom is complete with a walk in closet & en-suite bathroom with a double vanity & upgraded walk in shower. Venture downstairs to discover a spacious lower level with ample storage and endless possibilities for relaxation, movie nights or gaming. A second bedroom & a four piece bathroom provide private accommodation for family or friends. With its modern amenities, thoughtful design & prime location, this bungalow townhome is truly a rare find. (id:28587)
RE/MAX All-Stars Realty Inc.
2084 Queensbury Drive
Oshawa, Ontario
Exquisite Executive 4 Bedroom Home In Quiet Area In North Oshawa By Great Gulf Homes. Main Floor Boasts Formal Dining Room or Living Room, Family Room with Gas Firplace. Kitchen Features S/S Appliances & Breakfast Area With W/O To Deck. Large Primary Bedroom with Hardwood Floors, WalkIn Closet and 4 Pc Ensuite W/ Soaker Tub & Separate Shower. Backs onto School with Expanding Daycare. In the Heart of North East Oshawa! Close to EVERYTHING! MUST SEE! **** EXTRAS **** Close to 407! Mackie Park DelPark Homes Centre, Schools, Parks, Places of Worship, Walmart, New North Costco, Real Canadian Superstore, Home Depot, McDonalds, Chick-fil-A, Multiple Tim Horton's, Restaurants and much more! (id:28587)
Royal Service Real Estate Inc.
71 William Stephenson Drive
Whitby, Ontario
Expansive 4+1 bedroom home on a premium lot backing onto park with great privacy. Boasts premium 50-foot lots and a serene setting with a saltwater heated pool for relaxation. With over $100,000 invested in recent upgrades and improvements, this home boasts unparalleled quality and sophistication. Enjoy the open-concept main floor with a bright eat-in kitchen featuring ceramic floors and granite counters. The center island with a breakfast bar is perfect for gatherings. Step out to the inground pool and private yard. Main floor highlights include hardwood floors and a gas fireplace, along with formal living and dining rooms. French doors and large windows throughout flood the space with natural light. The primary bedroom offers a luxurious 5pc ensuite and walk-in closet, while the second bedroom features his/hers closets. All secondary bedrooms are equipped with spotless broadloom, ample windows, and closets. Click on the realtor's link to view the video, 3d tour and feature sheet. **** EXTRAS **** Garage floor and 24 of walls in airport grade epoxy, Driveway expanded for 3 vehicles plus parking for 2 inside garage, New front window shade installed in Aug 2023, New shingles 2014 (id:28587)
Keller Williams Energy Lepp Group Real Estate
1287 Royal Drive
Peterborough, Ontario
Larger than it looks North End Bungalow now available offering 1477 sq ft of living space on the main floor. The main floor offers a lot of natural light, is freshly painted, the kitchen offers a good amount of counter space for cooking with a dining area beside. Down the back hall are the 3 bedrooms and off the living room where there is a gas fireplace, is the addition and sliding glass doors to the back yard. This addition could be easily converted into the 4th main floor bedroom or be used as a game / entertainment room. The lower level offers a rec room, laundry with and room for a workshop or craft space, another bedroom with a 2nd bathroom and the furnace room for more storage. The back yard is fully fenced, perfect for the kids and pets and includes a garden shed. (id:28587)
Coldwell Banker Electric Realty
1147 Long Lake Road
Parham, Ontario
Vacant land in beautiful lake country! This 6 acre parcel of land is located just north of Parham and is surrounded by lakes and Canadian Shield terrain. There is a potential building site that is slightly elevated from the road and has a stunning southern view down through the trees and into the valley below. There is just over 220 feet of frontage on the township road and a lane-way in place. The seller is in the process of purchasing the township road allowance that abuts the property on the western side of the lot, adding more space to this parcel. There was also septic approval in place about 6 years ago, as well as building plans for a structure on the property. Access to amenities is easy with just a 15 minute drive north to Sharbot Lake or 35 minutes to Kingston. (id:28587)
Royal LePage Proalliance Realty
553 Quail Court
Kingston, Ontario
This bright and spacious end unit townhome has been lovingly maintained by the longtime owner, who is now downsizing and offers an abundance of extras to stay. The main floor has a lovely flow with a formal dining room open to both kitchen with eating area and large living room, all windows have california shutters. Handy 2pc bathroom and access to the garage also on the main level. A rounded staircase leads to a family room with a gas fireplace and huge front window. Making your way to the 2nd level, you'll find the primary bedroom with an ensuite bath & walk-in closet, 2 more bedrooms and a second full bath. The basement level houses the laundry area, a rough-in for a 4th bathroom and rec room sized finishable space. Out back, a large rear deck with a gazebo, shed and garden swing are all housed in the privacy fenced yard. The garage holds the car and still offers storage. The property includes all the appliances, 2 TV's and mounts, BBQ, patio furniture and more. A wonderful property for you to call home! (id:28587)
Royal LePage Proalliance Realty
209 Dundas Street E
Quinte West, Ontario
Introducing a unique residential property with immense commercial potential. This versatile home offers a solid foundation for a wide range of business ventures. Boasting an excellent location, plenty of road visibility, and a great layout inside, it provides the ideal canvas for creative adaptation. Whether you envision a boutique retail space, salon, pet grooming, restaurant, offices, a cozy bed and breakfast, or an educational facility, this property's flexible layout and strategic location make it well-suited for various commercial endeavors. In addition to its prime location, this property retains its residential comfort and appeal. With 3 bedrooms and 1 full bathroom on the second floor, a second 2pc bathroom, large bedroom or office, living, dining room and bright kitchen on the main , it provides a welcoming atmosphere for both residents and potential clientele. Seize the opportunity to transform this property into a thriving commercial venture. Whether you're an entrepreneur looking for an innovative business space or an investor seeking a versatile asset, this property offers endless possibilities. Explore the potential and make your vision a reality in this dynamic and adaptable space. **** EXTRAS **** Basement and backyard is accessible from outside only, potential for duplexing or triplexing for the entrepreneurial spirit. (id:28587)
Exp Realty
209 Dundas Street E
Quinte West, Ontario
Step into the charm of yesteryears with this enchanting 2-storey century home, seamlessly blending heritage allure with modern comforts. Inside, hardwood floors welcome you, setting the stage for cozy gatherings or peaceful moments of relaxation in the spacious living area. Picture yourself enjoying your morning coffee in the bright eat-in kitchen with southern views. With 3 bedrooms upstairs and a main floor den, there's plenty of space for your family and guests, each room with its own unique tale to tell. The Primary bedroom even boasts access to its own private balcony! Outside, a generously sized backyard beckons, perfect for gardening, entertaining, or simply unwinding. Located just moments from CFB Trenton, this home offers convenient and walkable access to local amenities including shopping, schools, parks, and more, ensuring a vibrant and connected lifestyle. Dive into history and claim your piece of Trenton's heritage at 209 Dundas St. E. Additional potential can be found in the C2 Zoning allowing for endless possibilities of mixed and commercial uses including, Salon, Restaurant, Pet Grooming, & more(enquire for more details). Explore it in person and make history yours! **** EXTRAS **** Basement and backyard is accessible from outside only, potential for duplexing or triplexing for the entrepreneurial spirit. (id:28587)
Exp Realty

