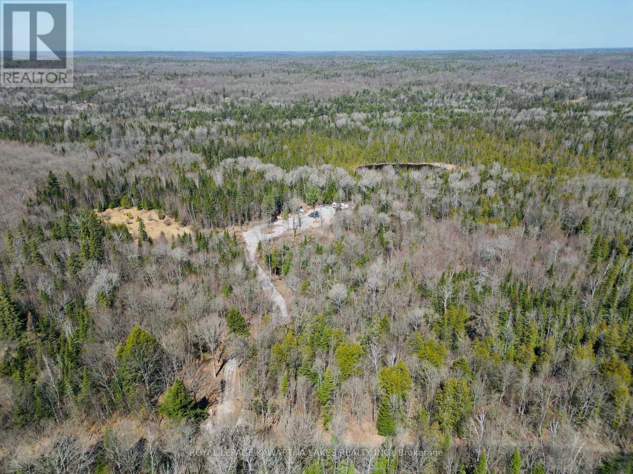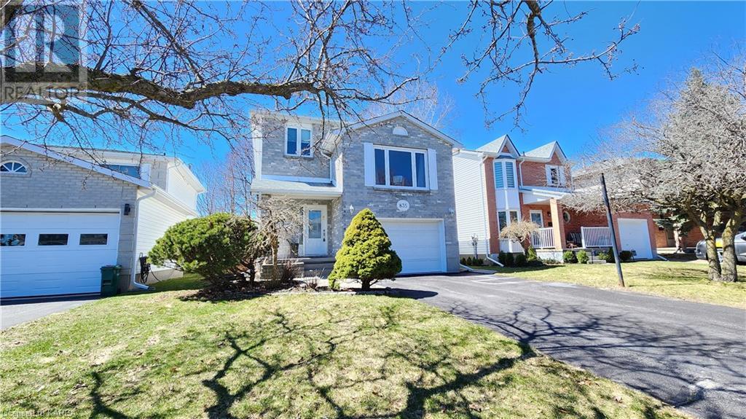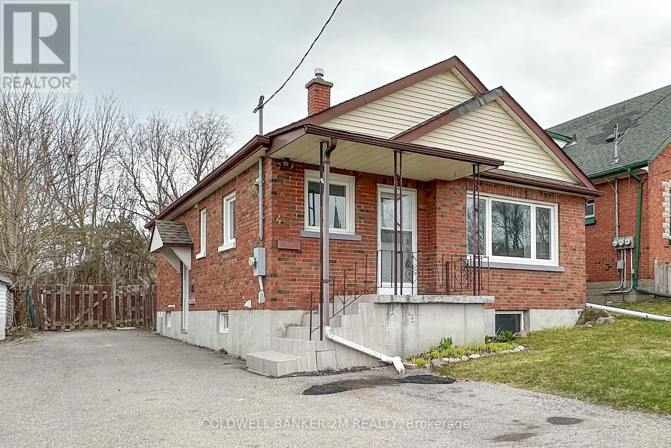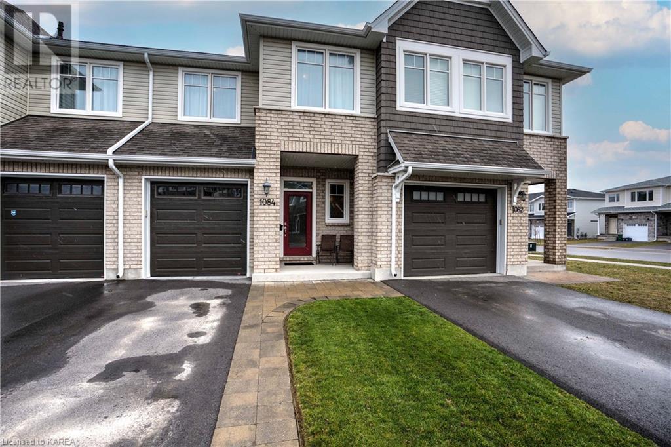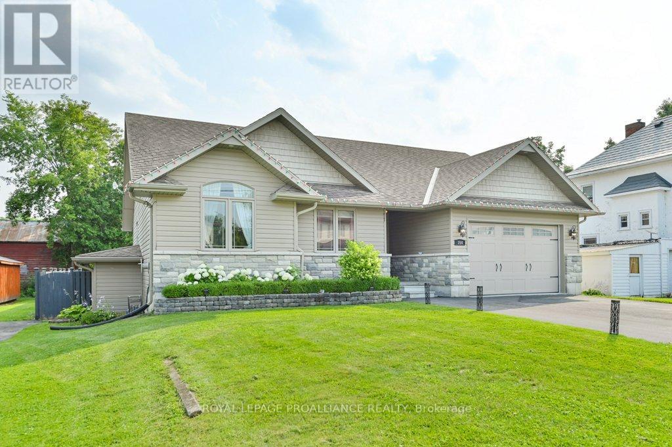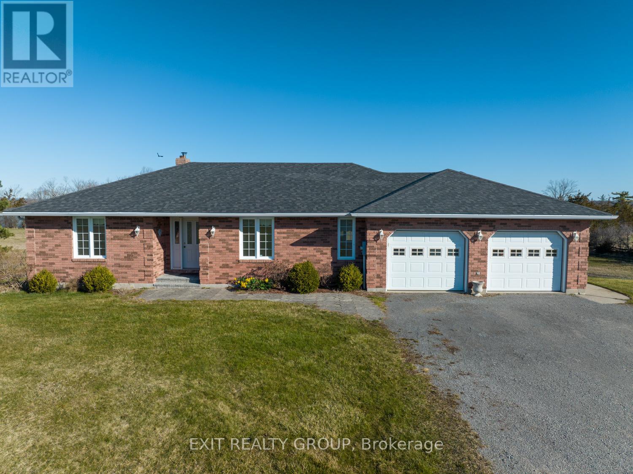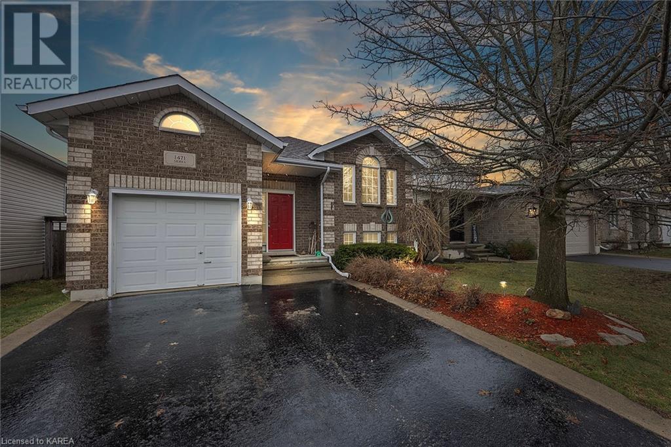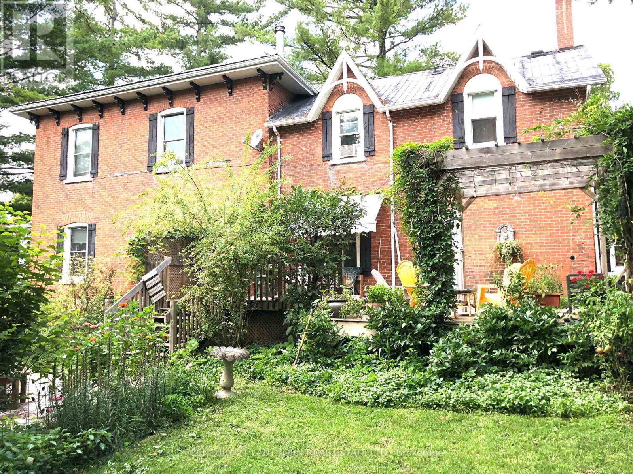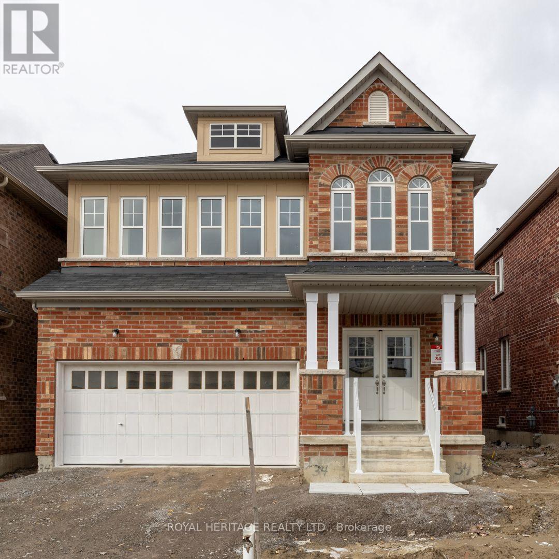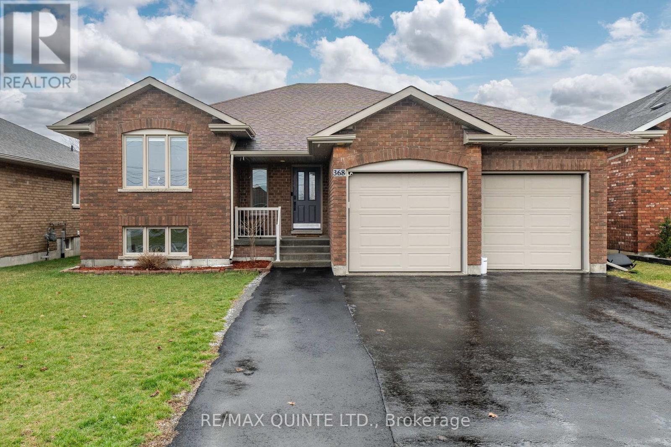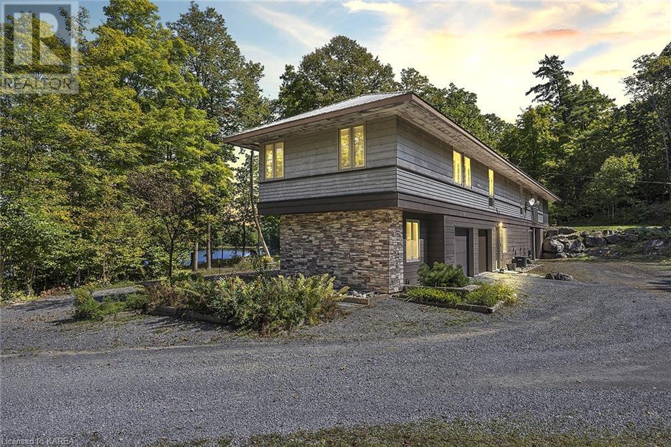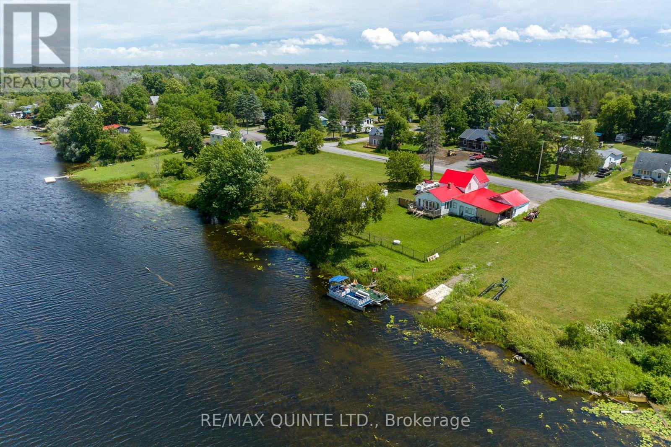Recent Listings
Lt 15 Contau Lake Rd
Highlands East, Ontario
Build Your Dream Home On This Very Private 8.1 Acre Lot, Located Minutes From Gooderham & Less Than A Mile From The Contau Lake Boat Launch. This Property Boasts A Newly Installed Driveway With A Cleared Building Area Approximately 600ft From Contau Lake Rd For Ultimate Privacy. A Newly Drilled Well Delivers 12 Gallons Per Minute. The Road Is Municipally Maintained Year Round & Close To Many ATV & Snowmobile Trails. Please Do Not Enter The Property Without Booking A Showing With A Realtor - Security Cameras Present. **** EXTRAS **** Sale Signs At Road Represent Approx. Lot Boundaries. Please Park At Gate Entrance And Walk Onto Property. (id:28587)
Royal LePage Kawartha Lakes Realty Inc.
835 Larchwood Crescent
Kingston, Ontario
Come to desirable Cataraqui Woods to view this spacious 1787 sqft 3+1 bedroom, 2.5 bathroom 2-storey family home close to schools, shopping and amenities. Greeted by a double driveway and 1.5 car garage, you are led to the covered front porch and the spacious entryway welcomes you home. A few steps in and you will find a nicely equipped 2-pc bath, bright eat-in kitchen that opens to a cozy dining room and oversize living room with direct access to your recently updated composite rear deck making it perfect for summer evenings or get-togethers. Moving upstairs is the amazing semi-level has an enormous 300 sqft family room complete with gas fireplace. The 2nd level boasts large master suite with 4-pc ensuite, 2 generous additional bedrooms and 4-pc main bath. The lower level is partially finished with bonus kitchenette, bedroom, dining space and single toilet. Having private side yard entry, this potential in-law / extended family suite is a true bonus! Not to mention the 2 separate & private living spaces outside. Inside access to the garage make it perfect for bringing in groceries on those cold mornings. Updates include: roof vents & blown cellulose insulation (2023), driveway sealed & patched (2023), air conditioner (2021), composite deck (2021), renovated 2nd bedroom (2021), all windows & doors (2011). (id:28587)
Sutton Group-Masters Realty Inc Brokerage
433 Crerar Ave
Oshawa, Ontario
** LEGAL 2 UNIT ** Live in one unit and rent out the other! This property has been recently renovated and is meticulously maintained. Both units are well-lit and freshly painted. The main floor features a kitchen with new quartz countertops and stainless steel appliances, as well as an updated main bathroom. New flooring throughout. Lower unit has larger windows providing ample sunlight and safety exit. **** EXTRAS **** Shingles and some windows replaced 2019. New fridges and Stoves. (id:28587)
Coldwell Banker 2m Realty
1084 Horizon Drive
Kingston, Ontario
Welcome to the meticulously maintained Tamarack townhouse nestled in Kingston's sought-after Woodhaven neighbourhood with the pride of ownership. Offering 3 bedrooms and 3 bathrooms, the main level boasts 9-foot ceilings, pot lights, a spacious foyer, beautiful white wainscoting, and a mix of hardwood and ceramic flooring. The kitchen features granite countertops, a tiled backsplash, under-cabinet lighting, a walk-in pantry, an island with a breakfast bar, and a set of four stainless steel appliances. Adjacent to the kitchen, the dining room connects seamlessly through patio doors to a spacious deck and fenced yard with a gazebo. Upstairs, the primary bedroom boasts a walk-in closet and a luxurious ensuite bathroom with a soaker tub and separate shower. Two additional bedrooms have ample windows with lots of natural light. The laundry room is also conveniently located on the second floor. The basement offers a large finished family room and storage room. This remarkable property is a true testament to pride of ownership with many upgrades. (id:28587)
RE/MAX Finest Realty Inc.
354 St Joseph St
Tweed, Ontario
Family function meets luxury living in this custom one of a kind bungalow. Located in town within minutes to convenient amenities with the offerings of a rear yard retreat. Spacious entry from the front foyer or large mudroom from the attached garage. Nicely positioned 3 bedrooms on the main level, 2 secluded to the front with a 4pc bath & the classy primary privately situated to the rear offering a large walk-in closet & spa like ensuite with deep soaking tub. Stunning kitchen in classic white with apron sink & hardtop counters is connected to the dinette & living space via the grand vaulted ceiling. Triple garden doors here allow an abundance of natural light throughout this open space. Fully finished basement provides a wonderful in-law option with its separate entrance from the sheltered side patio to the family room, kitchenette (or wet bar), 2 additional bedrooms, 4 pc bath & office/den. Fabulous storage & mechanicals here as well. An entertainers dream in this backyard oasis. **** EXTRAS **** Sit on the upper composite deck or relax in the shade under the lower gazebo. Lounge poolside by the inground, heated salt water pool. Fully fenced yard with room for play, surrounded by lush perennial gardens creates lovely privacy. (id:28587)
Royal LePage Proalliance Realty
5864 County Rd 1
Prince Edward County, Ontario
5864 County Road 1 is situated in Prince Edward County. Consecon Lake in your back yard, residents can relish breathtaking views and access to various water activities right from their doorstep. Experience serenity and peace in this waterfront setting, providing a retreat from the hustle and bustle of city life. This waterfront home offers ample opportunity for outdoor entertainment, whether it's relaxing by the shore, fishing, boating, or enjoying waterside gatherings. Waterfront properties hold significant investment value, making this property a promising asset for future growth or resale. This one family-owned home was custom built on 4+ acres in 1997. The beautiful property features a durable and aesthetically pleasing brick exterior, ensuring longevity and minimal maintenance. Enjoy the convenience of single floor living with a spacious layout optimized for comfort and accessibility. Ideal for families or those needing extra space, the property offers three bedrooms for comfortable accommodation. The spacious lower level with walk-out offers a large family room, office/work out area, storage room and workshop area. This home will not disappoint. Located near renowned wineries in Prince Edward County, residents have convenient access to exquisite wine tasting experiences, culinary delights, and scenic vineyard tours, enhancing the lifestyle appeal of the property and offering opportunities for leisurely exploration and enjoyment of local culture and flavours. (id:28587)
Exit Realty Group
1471 Sierra Avenue
Kingston, Ontario
Welcome to Midland Park in the west end of Kingston, where sophistication meets comfort in this well-kept, raised bungalow built by Greene Homes in 2004. Upon entering, you're greeted by a warm and inviting foyer adorned with ceramic tile, setting the tone for the elegance that awaits within. Step into the heart of the home and discover an expansive open-concept layout, highlighted by a vaulted ceiling in the great room, creating a sense of grandeur and space. The kitchen, complete with modern appliances and a large island providing ample counter space, seamlessly flows into the living room, making it the perfect hub for entertaining guests or enjoying family time. Boasting 2+2 bedrooms, including a primary room with ensuite, this home offers ample space for rest and relaxation. Pamper yourself in the large main bathroom featuring a luxurious whirlpool tub, corner shower, and a beautifully updated vanity, creating a spa-like retreat within your own home. Venture downstairs to the fully finished lower level, where endless possibilities await. Entertain guests or unwind in the cozy rec room, featuring updated laminate flooring for both style and durability. Accommodate family or visitors with two bedrooms and a full bathroom, providing comfort and privacy for all. Convenience meets functionality with a dedicated laundry and utility room, while the large office space offers flexibility for remote work or study. Ample storage options throughout the lower level ensure organization and clutter-free living. When you make your way to the backyard, you'll enjoy the privacy of the fully fenced yard, and deck for entertaining guests or enjoying a nice dinner in the coming summer nights! With its sought-after location, modern amenities, and versatile living spaces, this home epitomizes modern living in Kingston's vibrant West end community. Don't miss the chance to make this your forever home! (id:28587)
RE/MAX Finest Realty Inc.
49 Prince Albert St E
Madoc, Ontario
Welcome to 49 Prince Albert St East in Madoc. History abounds from this lovely Century home which was built in 1878 by Malcolm Bristol, and was home to a carriage business until 1926. Lots of updates but many original features persist including softwood floors, baseboard trim, pocket doors and the beautiful staircase accessing the 2nd level. The main floor features a large kitchen with a lounge area and built in benches overlooking the back yard, and has access to the back yard deck or the garage. A formal dining room has access to the living room with a wood fireplace through the oversized original pocket doors. 4 bedrooms and 2 baths on upper level and was originally separated as home owner and workers quarters but a hallway joins them together. A full basement with limestone construction is an added bonus for extra storage. Sitting on a large corner lot and encompasses .6 of an acre with a fenced back yard for great privacy and includes a deck plus a patio area for peaceful enjoyment of the many tree species that decorate the property. Don't forget the large barn at the back of the property with original construction and offers lots of storage. Convenient location between Toronto and Ottawa, and small town living is calling for you!! (id:28587)
Century 21 Lanthorn Real Estate Ltd.
1186 Drinkle Cres
Oshawa, Ontario
Great value! Brand new 3336 Sq Ft Brick home in North Oshawa . This bright and spacious home features 4 bedrooms, 4 bathrooms, one bath is a Jack and Jill, so bathroom access from every bedroom. A finished basement with a large bathroom. Large eat-in kitchen with backsplash and S/S appliances, hardwood floors. Grand foyer with 18 ft Cathedral ceiling. Lots of space for a large family **** EXTRAS **** Large laundry room with access to garageThis home has it all! Just move in and enjoy! (id:28587)
Royal Heritage Realty Ltd.
368 Farley Ave
Belleville, Ontario
Welcome to this immaculate brick raised bungalow in Belleville's coveted East end. The bright open-concept main floor features a chef's kitchen, dining area leading to a deck with gas BBQ hookup, and a cozy living area with a gas fireplace. With two bedrooms and two baths on the main, including a master with ensuite and walk-in closet, comfort and convenience abound. Downstairs, large windows flood the space with natural light, illuminating a spacious rec room - great space for a home theatre, two additional bedrooms, and a sleek bath. With main floor laundry, a mudroom, and a double garage, this move-in ready home is perfect for modern living. (id:28587)
RE/MAX Quinte Ltd.
2797 Macgillivray Lane
Perth Road Village, Ontario
A quiet country retreat with all of the city luxuries! Sitting on secluded Stonehouse Lake, this 249+ acre country property is perfect for those looking to get away from the busy city life. Featuring 1300+ feet of waterfront, Stonehouse Lake has only a handful of homes/cottages on it making it terrific for swimming or fishing (Bass & Pickerel). Driving in the secluded driveway you open to a custom built 17 year-old slab-on-grade 2-storey home w/ 5 bedrooms and 3 full baths, featuring double-sided living room fireplace, concrete flooring, gourmet chef's kitchen w/ oak cabinets, stone counters, bright sunroom w/ 8' sliding doors w/ picturesque views of the lake that opens to a concrete patio w/ firepit, additional screened-in bonus room perfect for game nights or evening dinners. Continue down the hall to find a spacious master suite w/ cornered windows, his/hers closets & 3-pc ensuite w/ walk-in tiled shower, 3 add'l generous bedrooms & 4-pc main bath w/ gorgeous reclaimed claw-foot tub. Ground level boasts full 3-pc bath, bedroom/office, mechanical room, inside access to a wood storage room complete w/ combination propane-wood furnace & roll-up door, inside access to the double garage & private office. Moving outside you will find a 10 kw solar array on the roof (owned) and a massive detached garage that has room for all of your toys, incl. a huge workshop w/ tools! The wide array of trees and rock outcroppings make it the perfect place to explore, or tap your own trees and start your very own maple syrup venture. With 2200+ feet of road frontage at the north (MacGillivray Lane) and 2700+ feet of road frontage on the south (Opinicon Road), the possibility of severance is intriguing. Never worry about losing power with the Cummins Propane backup hardwired generator. Not to mention a short walk to the Cataraqui Trail. (id:28587)
Sutton Group-Masters Realty Inc Brokerage
236 Queen St
Tyendinaga, Ontario
This is it! over 1,800 sg.ft. recently renovated home, over 2.5 acres with 615 ft. of waterfront on the Salmon river. 3 bedrooms and 2 full bathrooms with detached double garage and carport. Possible future severances. Main floor features open concept living with large windows and stunning view of the water with a conservation area across the river so you will always have this stunning view. Main floor also features updated kitchen with centre island, updated 4 pc. bath, main floor primary bedroom with walk in closet in the hall, 2nd level features 2 additional large bedrooms and 3 pc. renovated bathroom. New concrete boat launch. Metal roof 2021, mostly new windows through out, upgraded electrical panel with circuit breakers, central air 2021, furnace 2024 and huge finished bonus room with exterior door, perfect for a home based business. Fully fenced portion of there property off the house for there kids and dogs. The possibilities for this property are endless in the up and coming village of Tyendinaga. Time to own your own piece of paradise. (id:28587)
RE/MAX Quinte Ltd.

