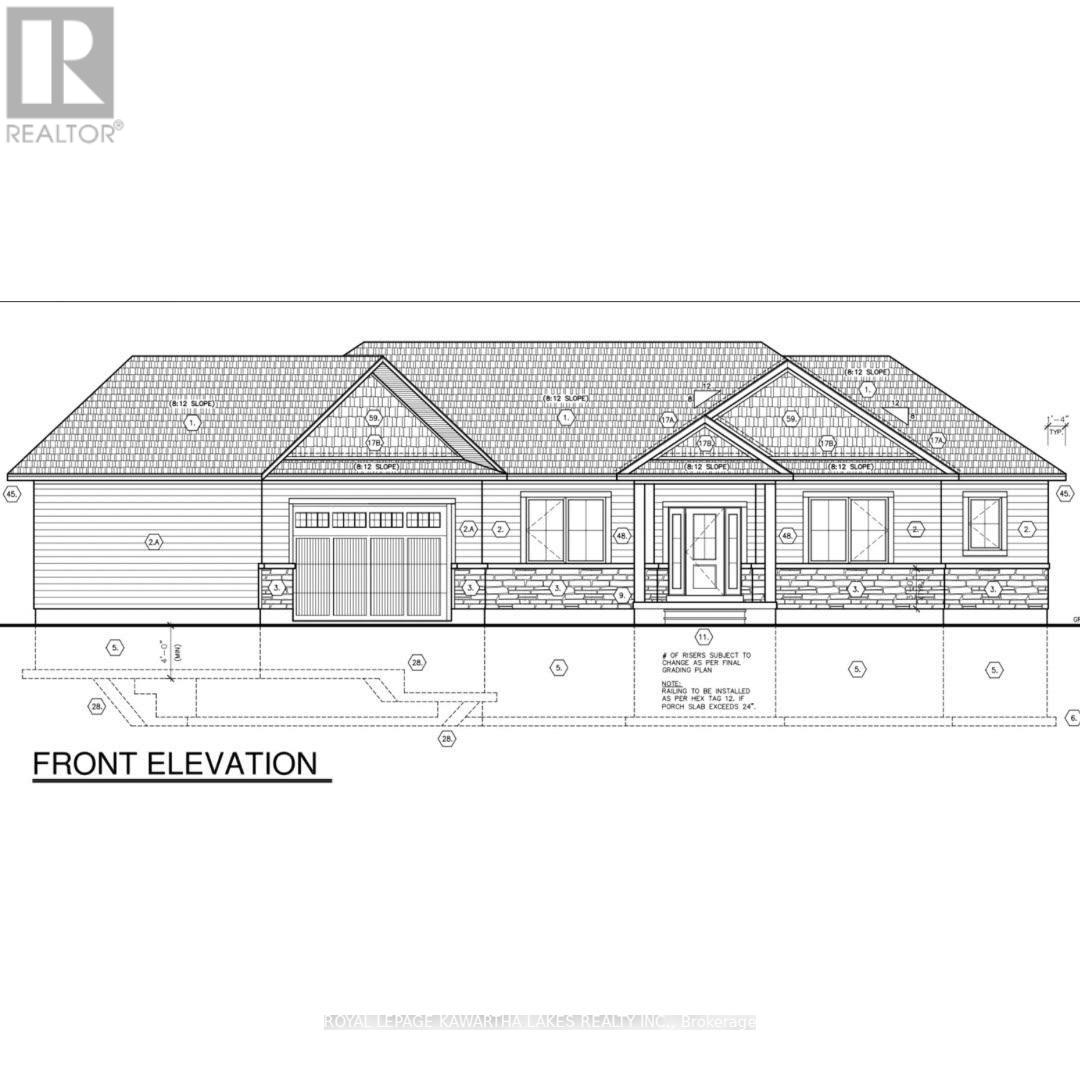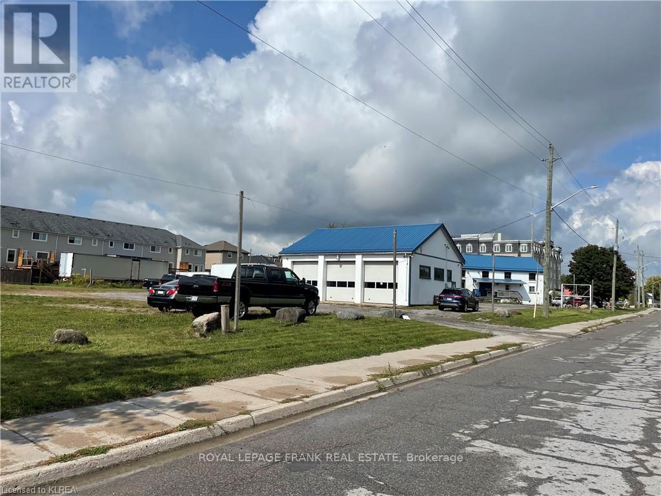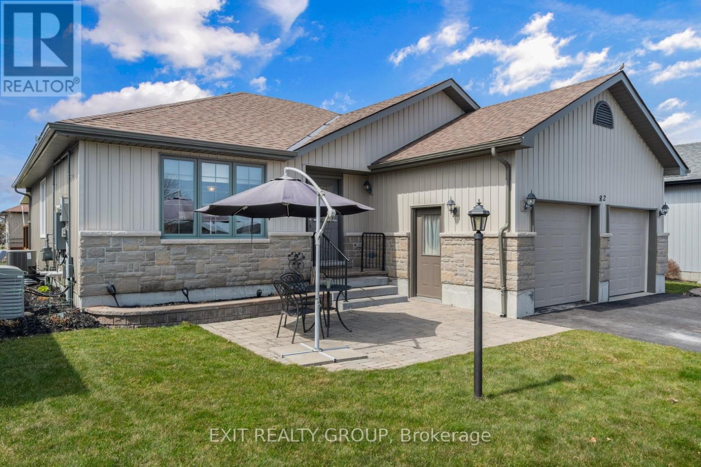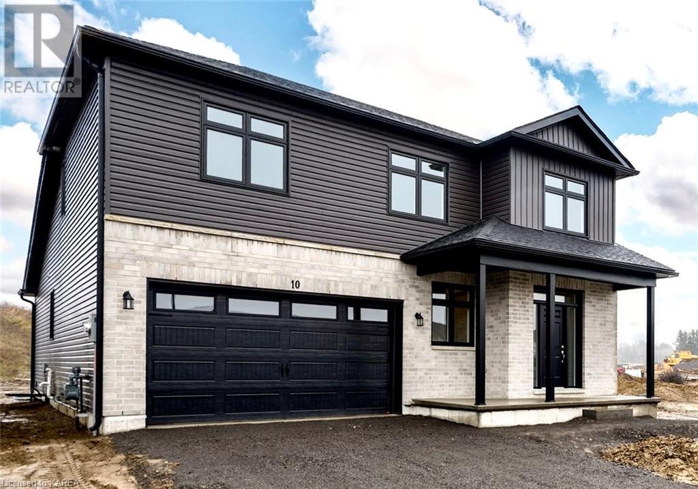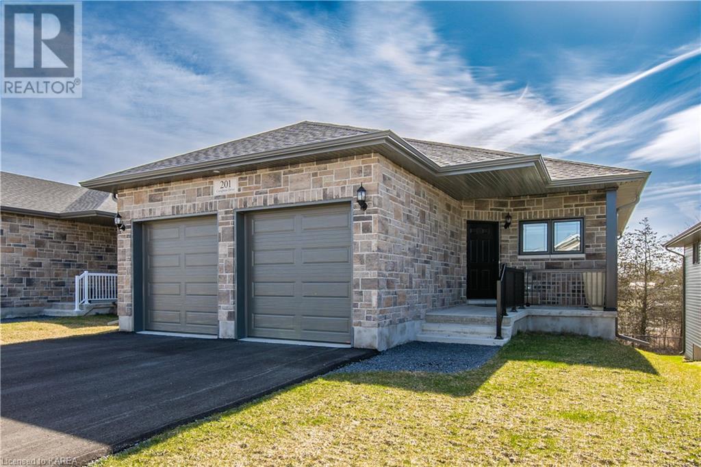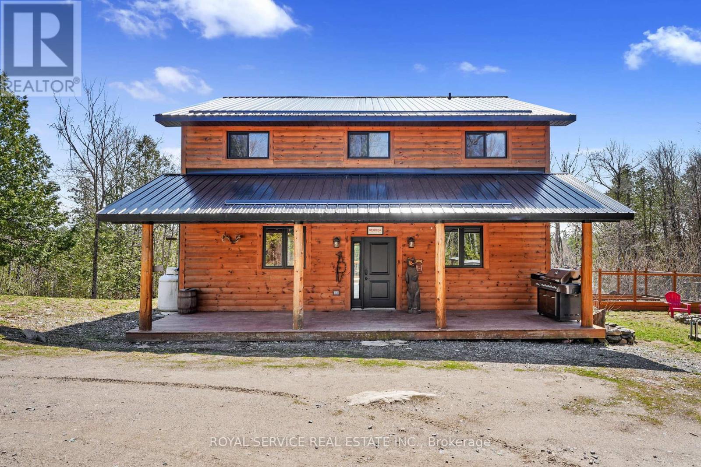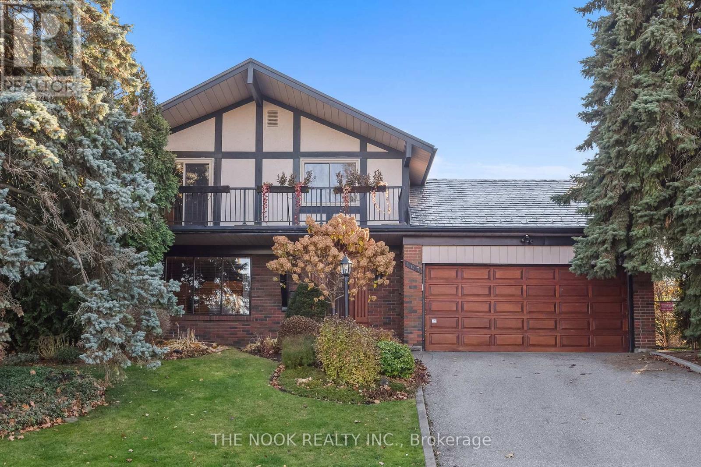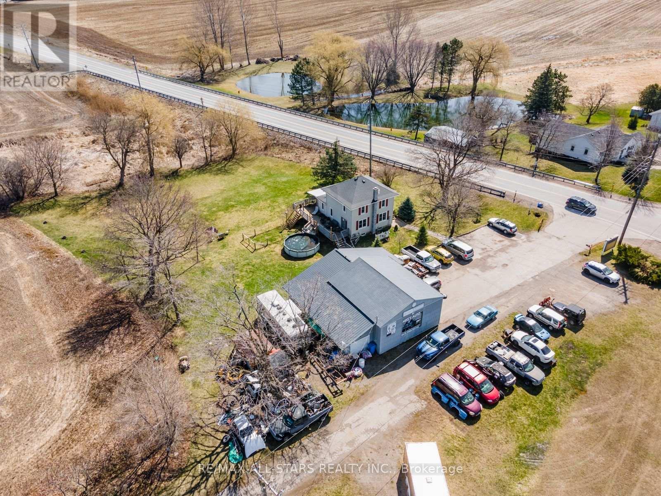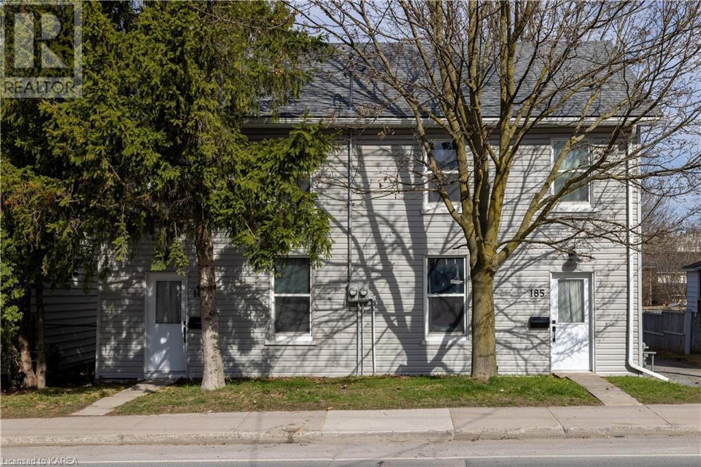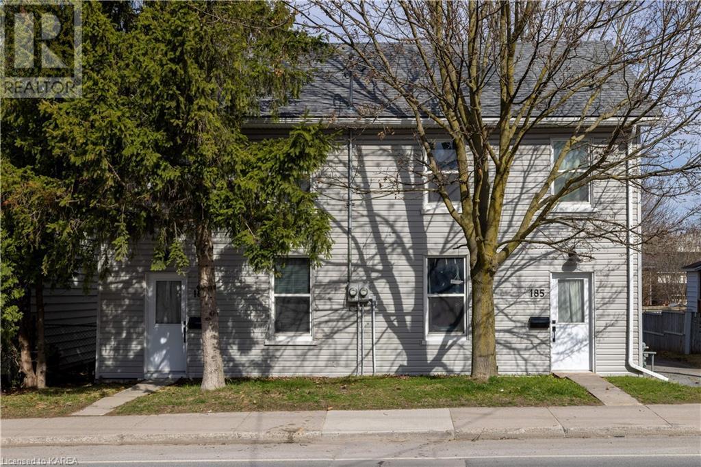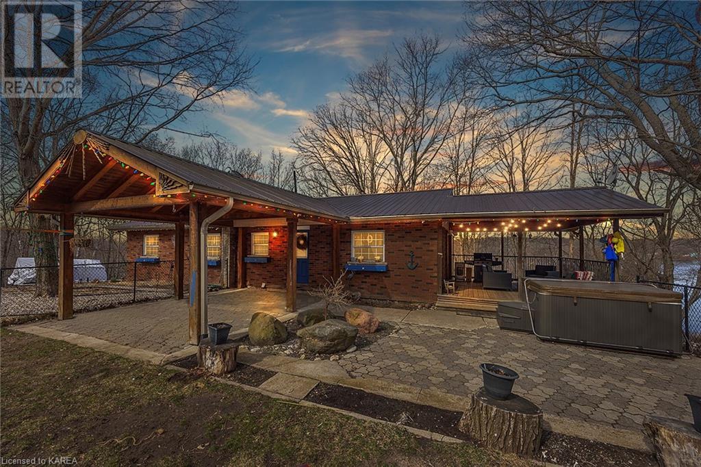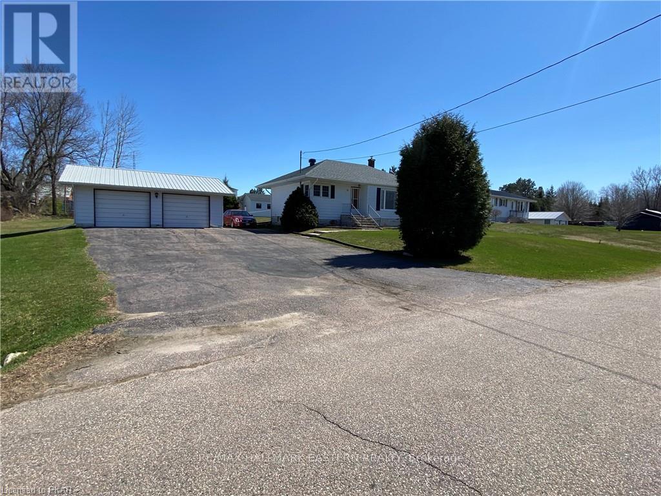Recent Listings
Lot 19 Highway 36
Galway-Cavendish And Harvey, Ontario
1860 Sq Ft Custom Home 'To Be Built'. Located Just Outside of Bobcaygeon. Excellent Floor Plan With 3 Br, 2 Bath, Open Concept Kitchen/Living/Dining. Stunning Bright Kitchen, Quartz Countertops, Large Island, Full Walk In Pantry, Overlooking The Spacious Living/ Dining Room. Primary Bedroom With Walk-In Closet. Ensuite with Double Sinks High-End Tiled Shower. Full Unfinished Basement. Close to waterfront areas, golf, stores, schools. (id:28587)
Royal LePage Kawartha Lakes Realty Inc.
85 Albert St S
Kawartha Lakes, Ontario
An exceptional location is where you will find this 1.6 acre parcel of land. This property currently houses two outbuildings. The first being a 3 bay detached garage with overhead doors, office and storage space. The second building has office spaces or both the main and second floor. It also has a kitchen and washroom facilities. With over 400 ft of frontage along Albert Street, this property poses great potential for residential development. This property is surrounded by residential developments. (id:28587)
Royal LePage Frank Real Estate
82 Dorchester Dr
Prince Edward County, Ontario
EXIT TO THE COUNTY! To the Active Adult Lifestyle Community of Wellington on the Lake. Sit and relax, have a cup of coffee on the stone patio or take in the sunset from the 3-season sunroom while sipping a glass of local vino and enjoying conversation with great neighbours. This well-maintained home boasts a large open concept, dining, living room and kitchen. The kitchen has loads of counter space and cupboards to satisfy the inner chef and lends itself to entertaining friends and family. Double garage, whole home Kohler generator, hardwood floors, a tastefully finished basement, in ground sprinkler system front and back. This home puts you front and centre for all the activities Wellington on the Lake has to offer, the club house, pool, tennis court is right across the street. The Millennium Trail and golf course is a short walk away and the community is surrounded by great wineries and restaurants. Come EXIT to the County, see what all the hype is about. (id:28587)
Exit Realty Group
10 French Street
Picton, Ontario
Remarks/Directions Public:Welcome to your dream home! This stunning two-storey home is perfeclty situated in the heart of Picton, Prince Edward County. A thoughtful layout featuring 4 bedrooms and 4 baths, this home will be available for assignment sale in May. Contemporary meets luxury and allure. Upon entering, prepare to be enchanted by the refined design, showcasing a modern kitchen with quartz countertops in the spacious and sophisticated kitchen, 9' ceilings throughout the residence, and vaulted ceilings in the main living room. With over $20,000 in upgrades, this home epitomizes sheer elegance. Nature enthusiasts will appreciate the close proximity to the Millennium Trail, just a few steps away. For those desiring the charm of downtown living, a brief stroll will lead you to the heart of Picton, where you can explore local shops, indulge in quaint restaurants, and become immersed in the lively community ambiance. Embrace the finest offerings of the County, from wineries to cultural events, all effortlessly accessible from your new abode. Welcome to a lifestyle that embodies the essence of the region. (id:28587)
Exp Realty
201 Creighton Drive
Odessa, Ontario
Discover your new home in Odessa at 201 Creighton Drive, a charming 1,126 sq/ft open-concept bungalow that's move-in ready. Nestled in a prime location, it's a convenient drive from Kingston and Napanee, with easy access to the 401. This home offers a blend of stylish comfort and practical living, ideal for professionals or those enjoying a quieter phase of life. As you enter, you're greeted by a welcoming family room that extends into the dining area. The adjoining kitchen, spacious enough for a large island, is outfitted with modern stainless steel appliances. This open-plan living area provides access to a patio door, leading to a space awaiting your personalized touch. The home boasts 9' ceilings throughout the main floor, complemented by sleek black vinyl windows and matching porch railings. The primary bedroom is a peaceful sanctuary featuring an ensuite bath and walk-in closet. A second bedroom near another full bathroom offers comfortable space for loved ones or guests. With its neutral colour scheme, durable vinyl flooring, and custom blinds, the home radiates a calm, sophisticated atmosphere. Main floor laundry adds to the ease of living here. The lower level is a bright, open canvas with a walkout basement and a roughed-in bath, presenting endless possibilities for customization. The home features a spacious double-car garage with direct entry to the front foyer, plenty of parking, and a sizeable yard for outdoor enjoyment. Located in a desirable location, this home offers privacy with its green space backdrop and direct access to a nature trail leading to the scenic Babcock Mill Cascade. Discover the potential of this lovely home at 201 Creighton Drive by scheduling your viewing today. Your new chapter awaits in this beautiful, thoughtfully designed space! (id:28587)
RE/MAX Rise Executives
1040 A Turcotte Rd
Stone Mills, Ontario
Nestled amidst 70+ acres of wooded land, this secluded off-grid sanctuary offers year-round comfort and tranquility. Set against the backdrop of a private lake, this distinctive home boasts 4 bedrooms, 1 bathroom, a soaring cathedral ceiling, and an inviting open-concept main floor. Powered by solar energy, it stands as a unique and unparalleled retreat, where nature thrives abundantly. Whether used as a year round home, cottage or Airbnb, the possibilities are endless. (id:28587)
Royal Service Real Estate Inc.
103 Orchard Crt
Whitby, Ontario
This Checks all the Boxes!! Gorgeous Family Home, Amazing Vibe, Dreamy and Expansive Chef's Kitchen, Incredible Community, and Privacy Galore! What more could you be looking for?!? Come and See this Incredible 4 Bedroom House Set on a Premier Court in Mature Downtown Whitby. The Custom Wood Millwork Throughout the Entire House, Wood Burning Fireplace, Wood Ceiling Beams and Custom Tray Ceiling in the Main Floor Family Room make you feel like you're in Swiss Ski Chalet. The Huge Chef's Kitchen is straight from a magazine with a 36"" 6 Burner Wolf Stove, SubZero Fridge, Miele Dishwasher, Built-in Microwave and Bar Fridge and a massive Granite Counter Island. The 4 Bedrooms are full of Custom Built-In Cabinets With One Bedroom Currently being Used as a Massive Walk-In Closet for the Primary. Fully Finished Basement with Custom Wood Bar and 3 Pc Bathroom! Come, See, and be Amazed! This is everything you and your family have been dreaming about! **** EXTRAS **** Steel Roof, Brand New (2023) Furnace, Alarm System and Ring Camera's,, Central Vac, Rain Bird Yard Sprinkler, Main Floor Ceiling Speakers. (id:28587)
The Nook Realty Inc.
14995 Regional Rd 57
Scugog, Ontario
Work from home - move in and get started! Charming and updated home located on almost 1 acre complete with 40' x 42' commercial auto garage presently used as family run auto repair business. ; Located at Reg Rd 57 and Hwy 7A in Blackstock; welcoming interior with kitchen with breakfast bar and walkout to porch; main floor laundry; wrap around deck with multiple walkouts from house; 2 bedrooms up with updated 4 pc bath with soaking tub and separate glass shower; Roof shingles 2016; Full height basement with concrete floor, electrical panel, windows 2019; woodstove and chimney renovated 2019 **** EXTRAS **** Commercial garage 2 service bays, 13' doors, separate office/reception area; 2 pc washroom; 220 volt in shop with natural gas heating and central air; upper storage loft; serviced with its own drilled well and sewage holding tank (id:28587)
RE/MAX All-Stars Realty Inc.
185-187 Montreal Street
Kingston, Ontario
Nestled in Kingston’s vibrant Inner Harbour neighbourhood, 185-187 Montreal St. presents an exceptional investment opportunity. Conveniently situated within walking distance to McBurney Park (6 minutes), Artillery Park (7 minutes), and Princess St (10 minutes), this semi-detached duplex enjoys prime access to downtown offices, shops, restaurants, the waterfront, and Queen’s University. Each unit offers three bedrooms including a spacious loft, a modern kitchen, open living/dining areas, second-floor laundry, and parking for four cars.The entire property underwent a thorough interior upgrade in 2019/2020, including a full rebuild from the studs up while preserving original hardwood floors. New features comprise of insulation, drywall, paint, custom kitchens, stainless-steel appliances (two of each: fridges, dishwashers, stoves, furnace, A/C , and laundry units), renovated bathrooms, bedrooms, a finished third-floor den/bedroom, doors, trim, and exterior landscaping. In 2012, windows and siding were also upgraded and the shingles in 2022. With separate utilities for each unit, tenants have individual control over their living spaces. Currently generating a total gross income of $60,000 annually with both units rented, the future owner can continue as a landlord or live in one side and rent the other as one side will be vacant June 1 2024. Additionally, with the potential for severance, there are opportunities for further development or customization. Boasting proximity to amenities and abundant potential, this duplex stands as a true gem in Kingston's real estate market. (id:28587)
Royal LePage Proalliance Realty
185-187 Montreal Street
Kingston, Ontario
Nestled in Kingston’s vibrant Inner Harbour neighbourhood, 185-187 Montreal St. presents an exceptional investment opportunity. Conveniently situated within walking distance to McBurney Park (6 minutes), Artillery Park (7 minutes), and Princess St (10 minutes), this semi-detached duplex enjoys prime access to downtown offices, shops, restaurants, the waterfront, and Queen’s University. Each unit offers three bedrooms including a spacious loft, a modern kitchen, open living/dining areas, second-floor laundry, and parking for four cars.The entire property underwent a thorough interior upgrade in 2019/2020, including a full rebuild from the studs up while preserving original hardwood floors. New features comprise of insulation, drywall, paint, custom kitchens, stainless-steel appliances (two of each: fridges, dishwashers, stoves, furnace, A/C , and laundry units), renovated bathrooms, bedrooms, a finished third-floor den/bedroom, doors, trim, and exterior landscaping. In 2012, windows and siding were also upgraded and the shingles in 2022. With separate utilities for each unit, tenants have individual control over their living spaces. Currently generating a total gross income of $60,000 annually with both units rented, the future owner can continue as a landlord or live in one side and rent the other as one side will be vacant June 1 2024. Additionally, with the potential for severance, there are opportunities for further development or customization. Boasting proximity to amenities and abundant potential, this duplex stands as a true gem in Kingston's real estate market. (id:28587)
Royal LePage Proalliance Realty
1015 Stone Dam Lane
Verona, Ontario
This country home sounds like a peaceful retreat! The long private driveway leading to this all-brick walkout bungalow sitting on 3.6 acres of privacy offers a sense of tranquility and seclusion. 180' of Howes Lake shoreline with a floating dock will be a dream come true for water and nature enthusiasts. The fenced front yard, two stunning wood-framed covered porches and a gentle walk to the water create a perfect outdoor oasis. The open concept floor plan with a newer custom kitchen features gorgeous live edge black walnut shelving, an abundance of lower cabinetry and a generously sized island finished with flawless stone countertop. The modern yet chic bathroom with 2 raised sinks and spout faucets, a deep soaker tub, along with a convenient main floor laundry area finished off with live edge shelving adds a touch of unique style to everyday living. Three generously sized bedrooms with large windows and deep closets will show off its spacious floor plan. The main floor also has an additional flex room currently used as an office with built-in custom wood shelving. The lower level entrance leads you to a large mud room and inside access to the garage. The bright lower level walkout features an in-law suite or another great area for entertaining with the large rec room and cozy woodstove. New carpet in the large den along with two windows overlooking the lake, newer 3 pc bathroom and utility room round out the lower level. Located two minutes from shopping, restaurants and services in Verona and close to Rivendell Golf Course and the K&P trail make this an excellent location. Howes Lake is connected to Rock Lake and Hambly Lake. This private waterfront property with room to roam, and convenient access to Verona and Kingston is truly a piece of paradise! (id:28587)
RE/MAX Finest Realty Inc.
33 Roche St
Hagarty & Richard, Ontario
You won't want to miss out on this amazing 3 bedroom, 1.5 bathroom bungalow complete with a detached 2bay garage, garden shed on concrete floor and 12' x 14' bunkie with concrete floor, great for extra storage. The ramp leading up to the 10' x 20' deck in the backyard provides easier access into the home. With remote openers for both garage doors and a large amount of space, measuring 25'7""x 23'5"", you'll have plenty of room for all your vehicles and tools. Inside the home, you'll be wowed by the three beautiful bedrooms, spacious living room/dining area, updated kitchen, and second 2-piece bathroom and living area. Potential to make the back room into a large bedroom with ensuite. Plus, this home is located within walking distance to all the wonderful amenities of Killaloe, including public and catholic elementary schools and churches. With so many updates already completed; propane furnace in 2020, housed singled in 2020 new A/C and air exchanger in 2021, metal roof on garage 2022. Owned hot water tank, you can move in with confidence and start enjoying this fabulous home and location! (id:28587)
RE/MAX Hallmark Eastern Realty

