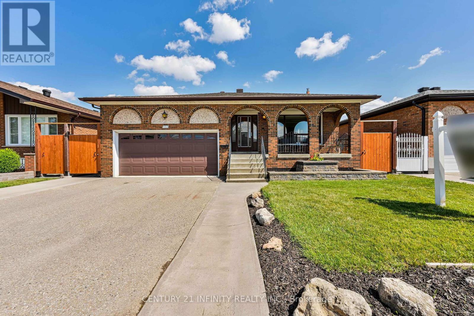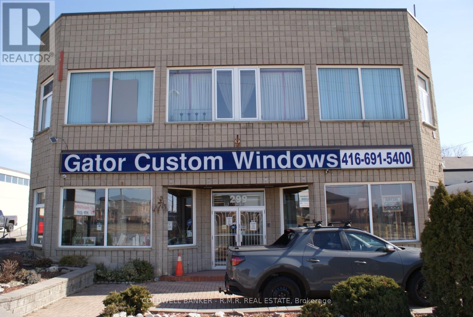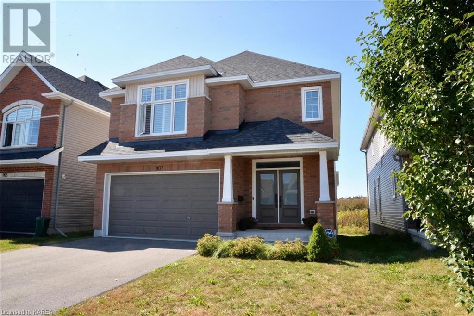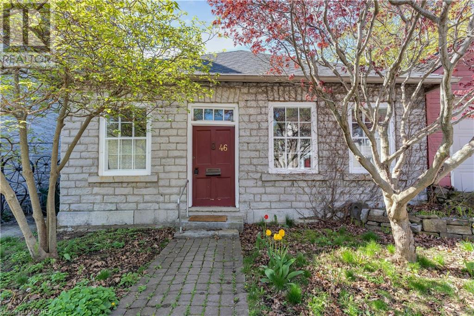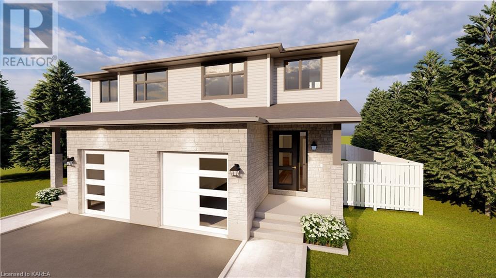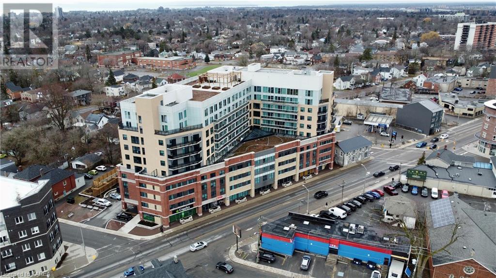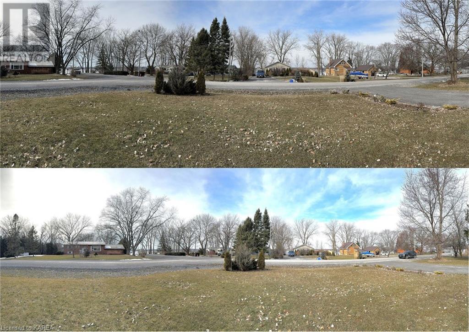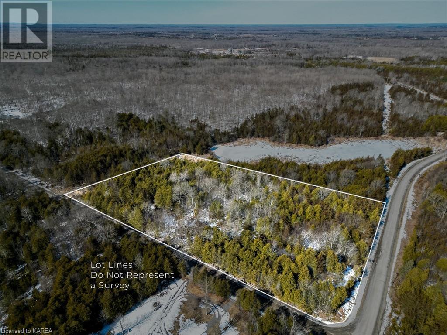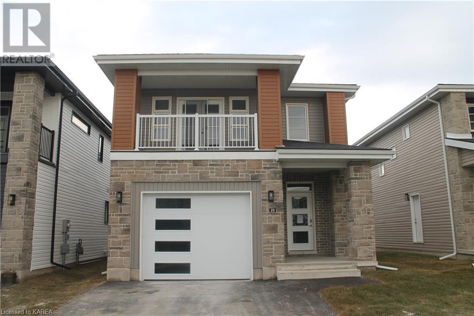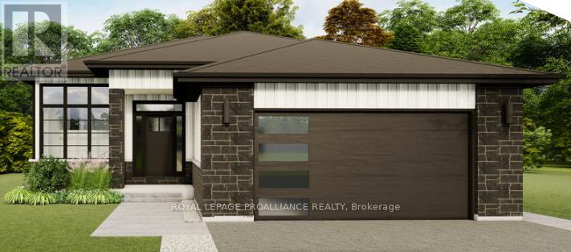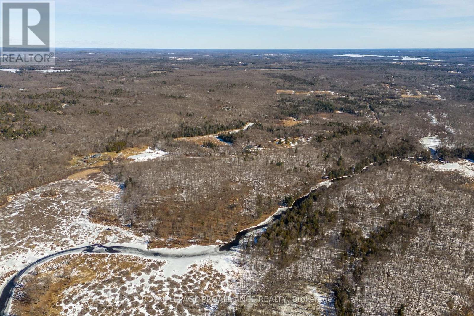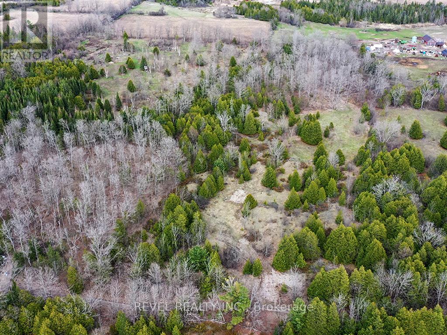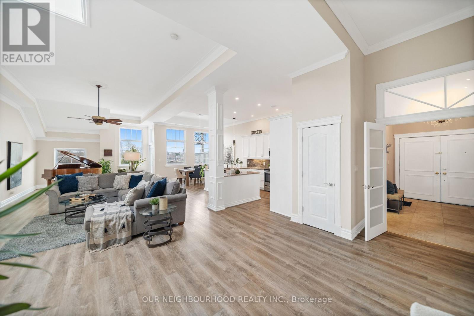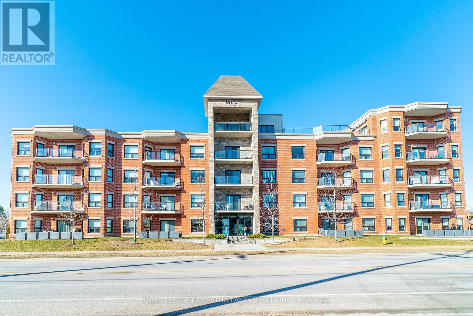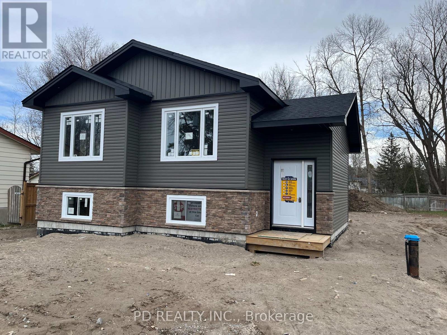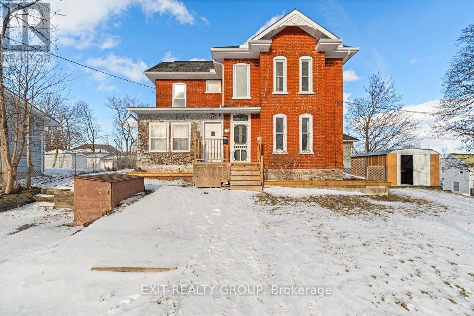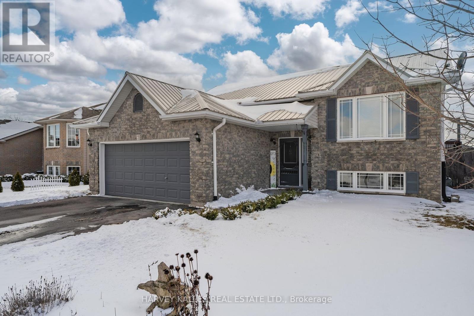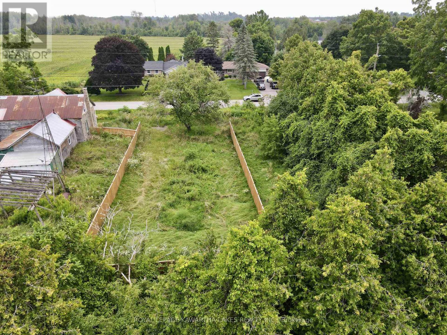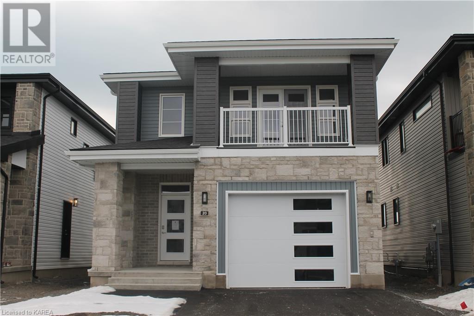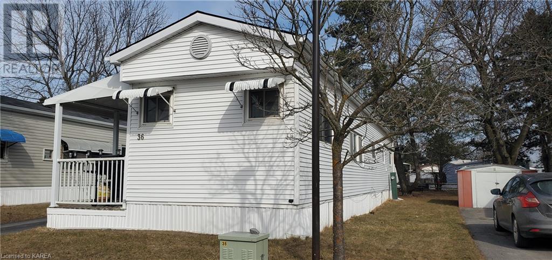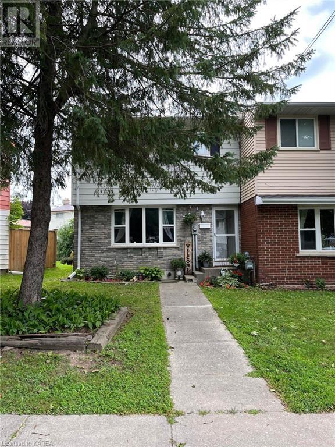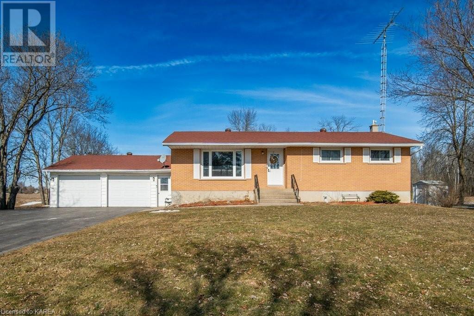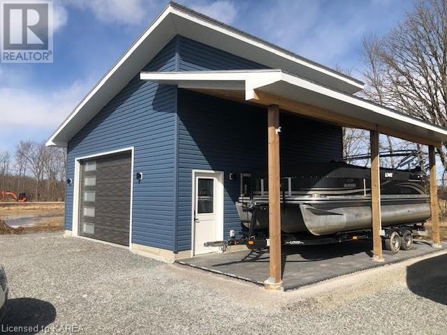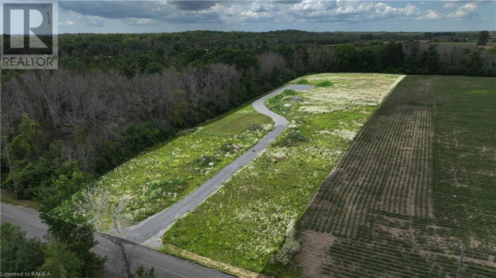Recent Listings
107 Linkdale Road
Brampton, Ontario
Welcome to 107 Linkdale Road. Located in one of Brampton's most desirable neighborhood's, this fully detached brick bungalow is one of the largest floor plans to become available at 1547Sq' as per Mpac. The bright and spacious main floor features a huge, inviting foyer with a two piece powder room, a large eat-in kitchen with plenty of cupboard space, a formal dining room that is open to the living room, main floor laundry and 3 large sized bedrooms. The fully fenced, private backyard is perfect for entertaining! Lots of money spent on the hardscaping and large garden shed. Love to garden? There are raised garden beds in the front as well as the backyard! Separate entrance to the unfinished (framed) basement, ready for you to pick your finishing touches or adjust to your needs. This space is perfect for a large or growing family. **** EXTRAS **** Conveniently Located Within Close Proximity To All Amenities, Highway 410 And 407. (id:28587)
Century 21 Infinity Realty Inc.
299 Danforth Road
Toronto, Ontario
Located on an arterial road, close to existing residential homes and soon to be built condo units. The main level of this commercial building is ideal for a retail business, showroom or other professional services. Lots of windows for bright natural light. Parking for up to 3 employee vehicle and 2 customer vehicles. Utilities to be billed to the tenant proportionally by the Landlord. **** EXTRAS **** Upper level, warehouse/receiving area and rear lot are not included. Escalations are 2.5% per year. (id:28587)
Coldwell Banker - R.m.r. Real Estate
1107 Woodhaven Drive
Kingston, Ontario
Step into this gorgeous, two-story home, located in the desirable Woodhaven community. With over 2600 sq ft on the two upper levels, this spacious home offers 4 large bedrooms, 4.5 bathrooms, central air, cvac, HRV, alarm system, 9 ft ceilings and California shutters throughout. After entering the large foyer, you will enjoy a seamless, open-concept space, with enlarged living room and gas fireplace. Beautiful hardwood and ceramic floors throughout the main floor. The modern, bright kitchen contains stainless steel appliances, recessed lighting, walk-in pantry and gorgeous granite and quartz countertops, where family can sit around a large breakfast bar. The adjoining, contemporary dining room is a wonderful gathering place for family and friends. As you enter the home from the double-car garage, you will step into the mud room, where there are two closets, one a walk-in, providing an abundance of storage. On the upper level, the spacious primary bedroom is your oasis, offering a large walk-in closet and ensuite with quartz counter top, double sinks, soaker tub and separate shower. Three additional, large bedrooms and two adjoining full bathrooms, along with laundry room and linen closet completes the second floor. A fabulous, professionally finished lower level, with gorgeous custom bar, fireplace, recessed lighting and engineered hardwood flooring is yours to enjoy for entertaining or for a quiet night at home with the family. A fourth finished bathroom and additional storage compliments the space. Close to shopping, schools and parks, this beautiful home is a must-see. Just completed May 2024 is a professionally installed 6 foot pressure treated privacy fence with side gate... (id:28587)
Sutton Group-Masters Realty Inc Brokerage
46 Kennedy Street
Kingston, Ontario
Quaint Limestone cottage in the heart of Portsmouth Village. Built in 1845 enjoying all of the beautiful details of a property of its vintage. Enjoying 2 bedrooms and 2 bathrooms, stunning wide-plank pine flooring and exposed Limestone walls throughout. The dining room has soaring ceilings with 3 skylights in the roof. Above it is a loft accessed by a lovely circular staircase. There is a private back patio and deck and the bonus is a detached studio with large windows with power and heat. (id:28587)
Royal LePage Proalliance Realty
1322 Ottawa Street Unit# Lot #e47
Kingston, Ontario
GREENE HOMES presents their latest semi-detached model -- The Garnet Model. It is economical living at its best -- 1625 square foot - 3 bedrooms, 2 1/2 baths, 2nd floor laundry...and more. Comfortable main floor with an Open Concept design, kitchen with center island with breakfast bar, patio door in the dining nook overlooking a meadow, a 2 piece bath and generously sized foyer. The 2nd floor boasts 3 bedrooms and 2 baths, including a primary suite with walk-in closet and 5 piece ensuite bath, and let's not forget a laundry for convenience. Additional features include quartz countertops in the kitchen and baths, 8 potlights, central air conditioning, high efficiency furnace and a separate entrance to the lower level, a full HRV system, Energy Star Certified, AND THE BASEMENT HAS ROUGH-INS FOR A BATHROOM, KITCHEN SINK, STOVE AND WASHER/DRYER, paved driveways, A great subdivision with parks, green space, walking trails, etc. Call for additional information on this home or any other semi-detached model offered by this builder. (id:28587)
RE/MAX Service First Realty Inc
RE/MAX Finest Realty Inc.
652 Princess St Unit# 301
Kingston, Ontario
Introducing the new development Sage Kingston! This meticulously maintained, spacious 1-bedroom, 1-bathroom unit boasts a 450 sq ft open layout living space. The new kitchen features granite counters, stainless steel appliances, and ensuite laundry. Step out onto the south-facing balcony and enjoy endless sunshine throughout the year! The open concept design allows future owners to redesign it into a stylish home studio or office. This unit also includes an indoor locker for extra storage space. Located within walking distance to Queen's University, downtown Kingston, cafes, restaurants, shopping, parks, and a hospital. The unit is leased at $1950 plus utilities per month. Leased until the end of April 2025. (id:28587)
RE/MAX Finest Realty Inc.
Pt 52 0 Noxon Road
Napanee, Ontario
Beautiful level lot was stunning water views and close to the boat launch for Hay Bay/Lake Ontario. The driveway is in place and hydro is at the lot line. This property is close to the Ferry for Prince Edward County or an easy commute into Napanee. Let your imagination create this new picture perfect canvas! Book a showing today. (id:28587)
RE/MAX Finest Realty Inc.
Near 1376 Lime Lake Road
Roblin, Ontario
Embrace the tranquility of nature on this expansive 5-acre lot nestled along Lime Lake Rd. This property offers the perfect blend of seclusion and accessibility. With 5 acres at your disposal, envision the possibilities for your dream home. Surrounded by natural beauty, this lot provides a canvas for outdoor enthusiasts. Explore the possibilities of hiking trails, a private garden, or simply bask in the beauty of the serene surroundings. This 5-acre gem on Lime Lake Rd is a rare opportunity to own a slice of paradise! (id:28587)
Mccaffrey Realty Inc.
25 Walden Pond Drive
Amherstview, Ontario
Welcome to this gorgeous new listing on 25 Walden Pond located in Amherstview, Ontario. This newly built single-family detached home in this up and coming neighbourhood is perfect for those looking for a modernized and comfortable home and is ready for immediate occupancy! With a total square footage of 2,115, 4 bedrooms and 2.5 bathrooms, this home is a must see and sure to please! Upon entering the main level you will find Ceramic tile foyer, 9’flat ceilings, quartz kitchen countertops and a main floor powder room, an open concept living area, and a mudroom with an entrance to the garage. On the second level is where you will find 4 generous sized bedrooms including the primary bedroom with a gorgeous ensuite bathroom, walk-in closet and double doors leading to a covered balcony above the garage. The home features tiled flooring in all wet rooms and laminate flooring on the main floor, hallways, living room, dining room, and kitchen with carpet on the stairs and the second floor. Paved driveway, sodded lots, and more! Do not miss out on your opportunity to own this stunning home! (id:28587)
Sutton Group-Masters Realty Inc Brokerage
18 Horton Court
Belleville, Ontario
Cobblestone Homes Offering One Of Its Most Popular Mid Century Modern Models. This Aberdeen Model Features A Beautiful Large Open Concept Design With Engineered Hardwood Flooring Throughout. The Kitchen Has Custom Cupboards, A Centre Island And Quartz Counters. The Bathrooms Also Have Quartz Counters And The En-Suite Has A Custom Ceramic And Glass Shower. There Are 9' Ceilings Throughout. Central Air And A Covered Deck With A Gas Line For The Bbq. All This And There Is Still More! (id:28587)
Royal LePage Proalliance Realty
1993 Old Marmora Road
Marmora And Lake, Ontario
Nestled along the tranquil Moira River, this 75-acre property boasts a charming off-grid home that promises an idyllic retreat. This property features three bedrooms, with the primary offering stunning river views and direct access to the expansive covered deck. The great room is filled with natural light, is open to the kitchen and dining area all while being embraced by the cozy woodstove. Surrounded by mother nature, this property is perfect for canoeing, hiking, hunting, snowmobiling, snowshoeing and many adventures. Privacy is paramount, providing a sanctuary for relaxation and rejuvenation. Whether unwinding inside or exploring the vast wilderness, every moment here feels like an escape. Additionally, the property holds potential for severance, offering opportunities for investment or creating your own private oasis. Welcome to the place you've been dreaming about, but didn't know existed. Welcome to 1993 Old Marmora Road. (id:28587)
Royal LePage Proalliance Realty
0 Dunbar Drive
Kawartha Lakes, Ontario
Enjoy the peace and tranquility at this secluded recreational getaway. Just off County Rd 30, this 5 acre parcel is located on an unassumed road allowance. Private setting with a cleared entrance, the property is a mix of bush, gentle rolling hills and large clearing. With close proximity to both Fenelon and Bobcaygeon, everything you need is nearby. Access to Sturgeon Lake with public beach and boat launch at the end of Crane Bay Rd. Surrounded by nature, this is the perfect spot to unwind and get away from it all. Make this your private paradise! (id:28587)
Revel Realty Inc.
402 - 323 George Street
Cobourg, Ontario
Luxury penthouse condo offering loft style living in Converted Historic School circa 1906 in the heart of downtown Cobourg. Stunning corner suite boasts over 2000sf of living space full of character & elegant finishes. Soaring 12' ceilings, large windows, crown moulding & contoured ceilings throughout. Bright & airy open concept floor plan is perfect for entertaining. Expansive great room offers multiple sitting areas, b/i shelving & large skylight. Modern open kitchen w granite countertops, custom cabinetry, ss appliances & centre island w wine fridge. Bright dining area & w/o to 8'x11' covered balcony w Eastern exposure great for morning coffees & bbqs. Spacious primary w floor-to-ceiling windows, shiplap feature wall, cathedral ceiling, juliette balcony, w/i closet and sitting nook. 2 add'l bright bedrooms w double closets & cathedral ceilings. Enjoy unobstructed views of downtown & Lake Ontario from enchanting rooftop patio. Recent Updates: Windows, 5pc bath, flooring, and paint. **** EXTRAS **** 'Mansions on George' offers a truly unique and prestigous lifestyle. Tastefully appointed activity room and fitness centre. Conveniently located just steps from charming downtown, restaurants, shops, Cobourg Beach & Marina. (id:28587)
Our Neighbourhood Realty Inc.
205 - 58 Glenelg Street W
Kawartha Lakes, Ontario
Welcome home to prestigious condo living! This 1 bedroom, 1 bath open concept condo with a gorgeous kitchen, large pantry and breakfast bar with granite counter tops. Living room with walkout to balcony with Western exposure, in-suite laundry and 4 pc bath. All within walking distance of downtown and shopping. (id:28587)
Royal LePage Kawartha Lakes Realty Inc.
20 Queen Street S
Kawartha Lakes, Ontario
Welcome to the latest Nelson Built Home in the making, set on a 66' x 165' lot in the Village of Omemee. This brand new gem unfolds with a spacious foyer that allows for easy traffic flow up & down, front & rear open. The open concept living room, kitchen & dining area with vaulted ceilings ushers in a flood of natural light providing an ambiance of spaciousness. The kitchen is a culinary dream, boasting granite counters and ample cabinetry including an independent work station where guests can perch on bar stools to savor delightful meals or watch as delectable treats are prepared. Situated within walking distance to schools, library, beach park, boat launch and other conveniences for seamless everyday living. A harmonious blend of modern design and practicality awaits in this soon to be ready sanctuary by Nelson Built Homes. **** EXTRAS **** The interior photos are of a similar model and are not photos of 20 Queen. (id:28587)
Pd Realty Inc.
18 Stone Street
Belleville, Ontario
3 bed, 1 bath Century Home nestled on a corner lot in a prime central location surrounded by conveniences just steps away. This abode boasts original allure with modern upgrades. A recent kitchen transformation (2020) showcases opulent marble countertops, new appliances and flooring, expanding into a welcoming dining area. In 2021, the servants' staircase was revitalized, harmonizing with new upper-level flooring and a renovated bathroom. Fresh paint and the addition of two new interior/exterior doors accentuates the home's appeal. Upstairs, discover the convenience of a new washer & dryer setup. Original hardwood flooring graces the living and family areas, complementing the refurbished front staircase. Notable enhancements include a waterless hot water tank, upgraded panel, and a comprehensive security system. Reinforced loft space unveils the potential for a 4th bedroom or dual residences. Unveil the epitome of timeless elegance in this captivating Century Home. (id:28587)
Exit Realty Group
7 Nautical Lane
Brighton, Ontario
Welcome to your charming abode in the heart of Brighton! This delightful 3+1-bedroom, 1+1-bathroombungalow offers the perfect blend of comfort, style, and modern amenities in a friendly community. Inside discover a newly renovated kitchen with contemporary finishes with an open-concept layout flowing seamlessly through the dining space and into the cozy living area where large windows allow natural light to flood the space, creating an inviting ambiance. Descend into the lower level to find a bonus extra bedroom, bathroom, and a sprawling family room that exudes warmth and comfort. Escape to the serene back porch, where you can unwind with a cup of coffee or host al while overlooking the fully fenced yard perfect for pets, gardening, or simply enjoying the outdoors in privacy. The 2-car garage is equipped with an EV port for electric cars. Tastefully decorated throughout, this home is a true gem that is sure to impress even the most discerning buyers. (id:28587)
Harvey Kalles Real Estate Ltd.
674 Main Street E
Brock, Ontario
Rarely offered Building lot with municipal services and new wooden fence. Located in Beaverton, a town situated along the shores of Lake Simcoe, offers many conveniences within walking distance like Schools, Stores, Splash Pads, Parks, Beaches, Community Centre, Etc. Priced for today's market and awaiting the build of your dream home. (id:28587)
Royal LePage Kawartha Lakes Realty Inc.
20 Walden Pond Drive
Amherstview, Ontario
Welcome to this gorgeous new listing on 20 Walden Pond located in Amherstview, Ontario. This newly built single-family detached home in this up and coming neighbourhood is perfect for those looking for a modernized and comfortable home and is ready for immediate occupancy! With a total square footage of 2,115, 4 bedrooms and 2.5 bathrooms, this home is a must see and sure to please! Upon entering the main level you will find Ceramic tile foyer, 9’flat ceilings, quartz kitchen countertops and a main floor powder room, an open concept living area, and a mudroom with an entrance to the garage. On the second level is where you will find 4 generous sized bedrooms including the primary bedroom with a gorgeous ensuite bathroom, walk-in closet and double doors leading to a covered balcony above the garage. The home features tiled flooring in all wet rooms and laminate flooring on the main floor, hallways, living room, dining room, and kitchen with carpet on the stairs and the second floor. Paved driveway, sodded lots, and more! Do not miss out on your opportunity to own this stunning home! (id:28587)
Sutton Group-Masters Realty Inc Brokerage
36 Worthington Way
Kingston, Ontario
Move in Ready! This well-maintained 2 bedroom mobile home features a beautifully updated kitchen and bath with a spacious living area, open concept accented with ceiling beams, large kitchen with 2 pantries. The living area has propane fireplace for a cozy atmosphere. Easy household organization with excellent storage space, large entry closet and lots of well maintained white kitchen cabinets available. Exterior with a peaked roof, 10 x 12 large storage shed/workshop with hydro, small garden utility storage cabinet and storage lock-up. Located in the quiet community of Worthington Park, walking distance to all major amenities including No Frills, Canadian Tire, Shopper's Drug Mart and shopping center. Located on public transit, with medical, shopping and community activities. The Park has an active Community Centre with optional social events. Community programming very active during summer, Christmas & New Year social events. Monthly land lease (includes estimated payment for water and taxes). Conveniently located between downtown Kingston and Highway 401. Lot fees include taxes and water. (id:28587)
K B Realty Inc.
875 Oakview Avenue
Kingston, Ontario
Welcome to 875 Oakview Avenue, Kingston! This delightful 3-bedroom, 1.5 bathroom end unit townhouse offers a perfect blend of comfort, convenience, and community. This condo is well cared for and would be perfect for a new family or to add to an investment portfolio with its spacious living area, cozy kitchen with lots of natural light, 3 bedrooms, full bathroom on upper level and finished basement with rec-room, laundry and 2 piece bath. Walk out to the lovely patio and private backyard, ideal for relaxing, gardening, or hosting summer barbecues. Residents have exclusive access to the outdoor pool and a basketball court—perfect for staying active and enjoying the outdoors. Ideally situated close to schools, shopping centers, and bus routes, easy access to Hwy 401 for commuters and just minutes away from downtown Kingston’s vibrant scene. All windows, furnace and roof have been recently updated making it ready for you to move right in! Extra parking spots are available. (id:28587)
Exit Realty Acceleration Real Estate
463 County Road 8
Napanee, Ontario
This picturesque brick bungalow, ideally situated just south of Napanee, is set against the backdrop of a lovely 1-acre lot. The kitchen opens up to a back deck, inviting you to enjoy the outdoors and unwind in the fresh air. The perfect setting for sipping your morning coffee, the deck overlooks the backyard and adjoining fields. The main level features three bedrooms and two bathrooms upstairs as well as the laundry. Venture downstairs to find the in-law suite, complete with two bedrooms, one bathroom, and a separate kitchen. Boasting its own private entrance, this lower level space is perfect for accommodating guests or providing independent living arrangements for extended family members. A heated 2-car garage awaits, ensuring your vehicles are protected from the elements while also providing additional storage space. Don't miss the opportunity to make this property yours, book your showing today! (id:28587)
Exit Realty Acceleration Real Estate
65 Sunnyside Road
Westport, Ontario
Awesome value in this 2.77 acre lot, just 5 minutes from the village of Westport. Level lot in a great area of new homes, Garage of tremendous quality by local builder Scott Blair. Underground wiring to garage, and gravel drive with turn a round. Garage is 24x24 slab on grade, fully wired and insulated and ready for well installation. 2-50amp charger outlets on each side of garage. 2x6 construction, Rockwall insulation. 9' door x 14' wide. 10.5' interior ceiling. 200 amp, steel roof, with plywood painted interior walls, and attractive vinyl siding, wired for well and hot water tank. Also has lift master garage door opener and 2 man doors, rear doors with 2 sided lights. Attached 24x9 car port with interior locking stone, pine interior roof with pot lights. Possibly the nicest garage I've ever seen, certainly no cost spared. Well 25gpm. Ideal for building your dream home, or as an investor may be able to place up to 3 units on the property. Buyer to do their own due diligence on possibilities. 5 minutes from the boat ramp on upper Rideau lake and all the comforts, shopping, and amenities of the village of Westport including the Secret Garden Flower Shop and Cove Inn for music sometimes 7 days a week. HST is included in sale price. (id:28587)
RE/MAX Finest Realty Inc.
0 Shorey Road
Napanee, Ontario
Introducing Shorey Rd, the perfect canvas for your dream home! Prepare to be captivated by this remarkable vacant lot, spanning an expansive 2.88 acres. Situated on a tranquil road, this property offers the idyllic retreat you've been longing for. Immerse yourself in the beauty of nature as this lot is surrounded by a serene backdrop of lush trees and enchanting woods on two sides, with a picturesque pasture completing the scenery on the other. Located in a prime location that boasts easy access to HWY 401- less than 5 mins! It is a short 10-min drive to the charming town of Napanee. This location has a perfect balance of tranquility and accessibility, where the peace and quiet of the countryside seamlessly coexist with the amenities of small town living. To further enhance this remarkable opportunity, a well has already been thoughtfully installed on the property, laying the foundation for your future home as well as a gravel driveway. Say goodbye to the complexities of building and embrace the ease and readiness this lot offers. Now is the time to turn your dreams into reality. Picture yourself in your dream home on this incredible lot, where every day is a retreat from the outside world. Imagine the endless possibilities and make Shorey Rd the starting point for a lifetime of cherished memories. (id:28587)
RE/MAX Hallmark First Group Realty Ltd. Brokerage

