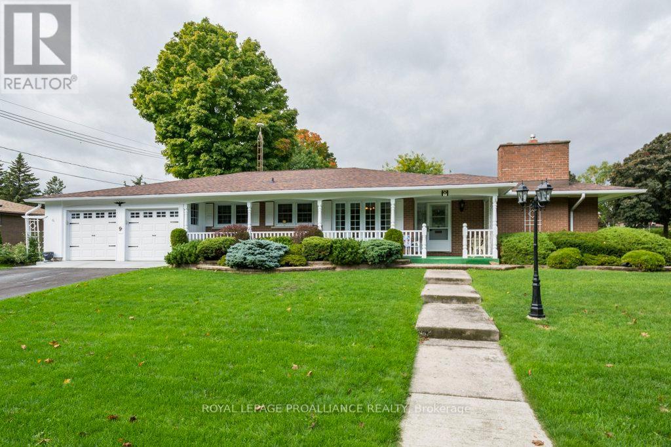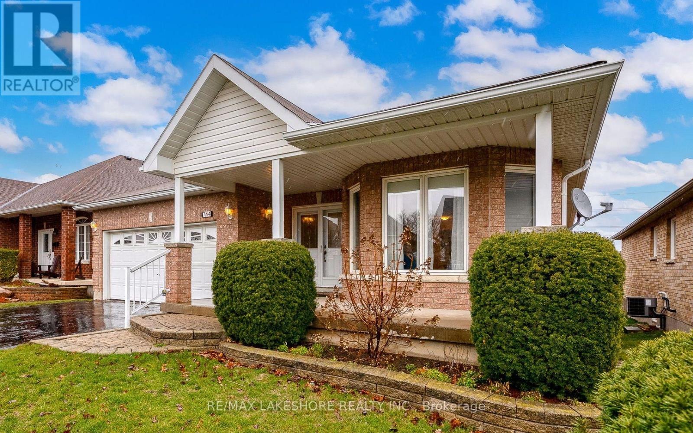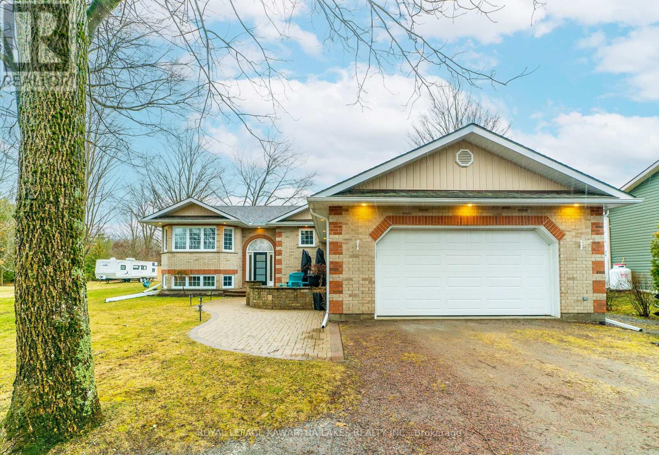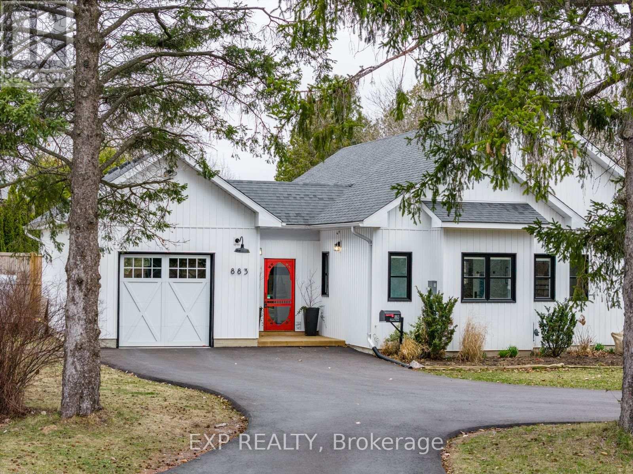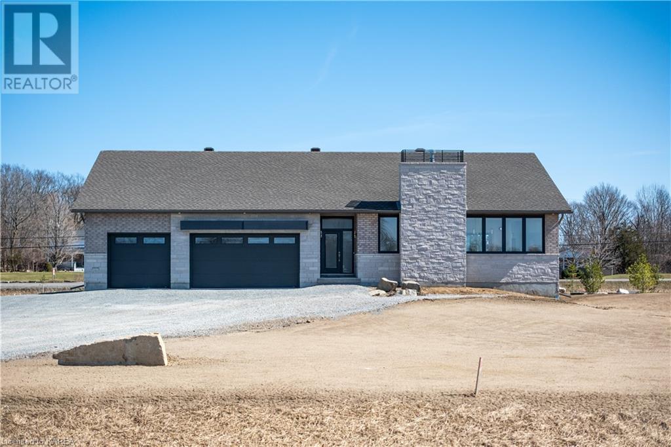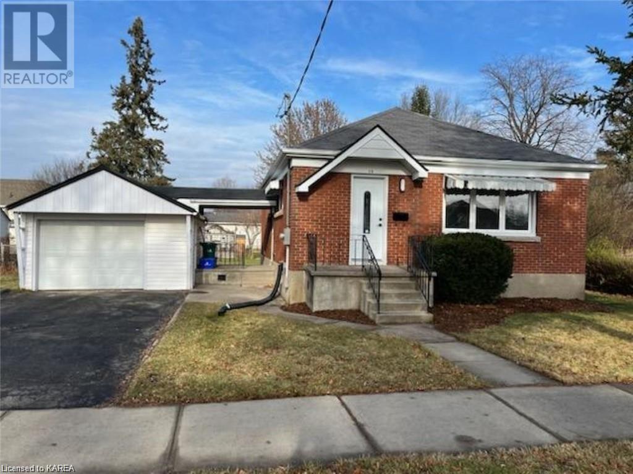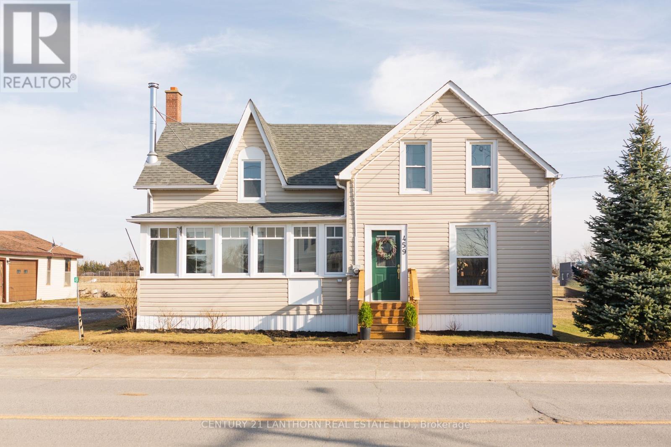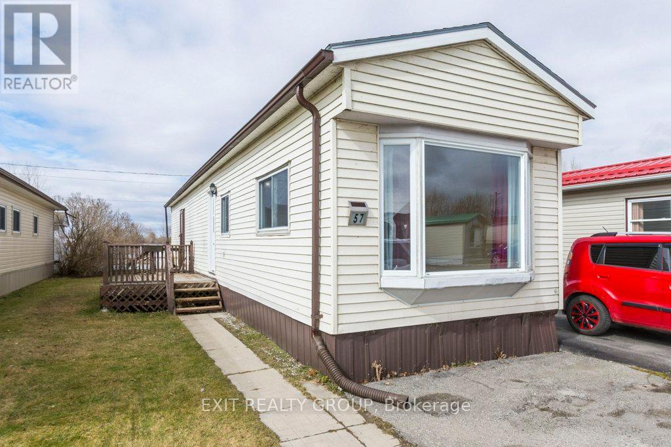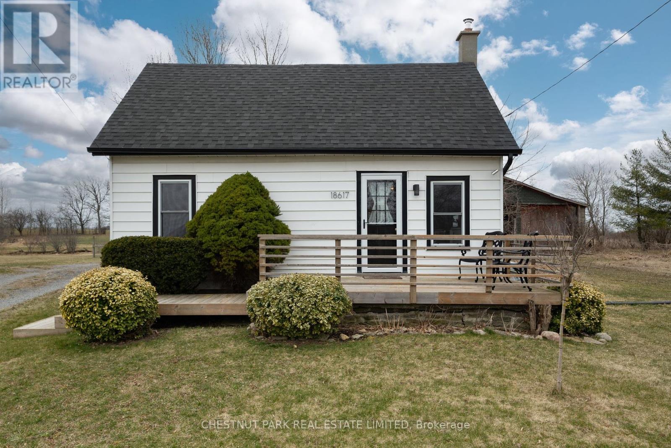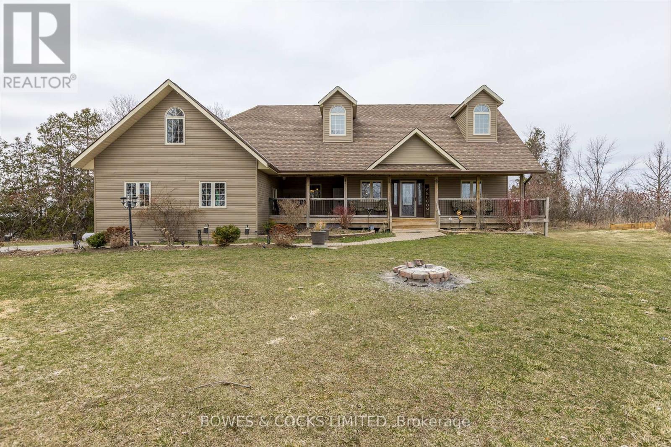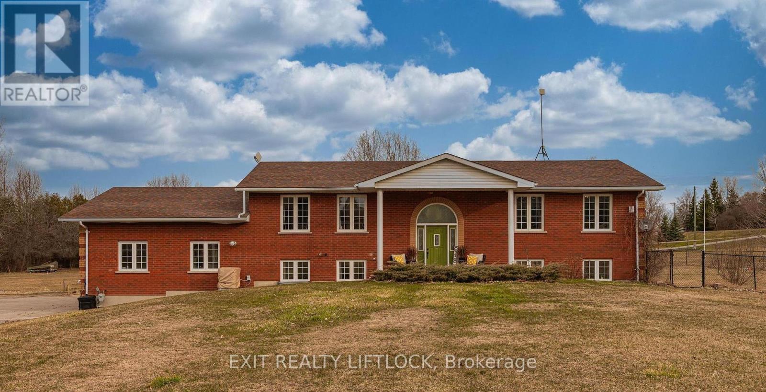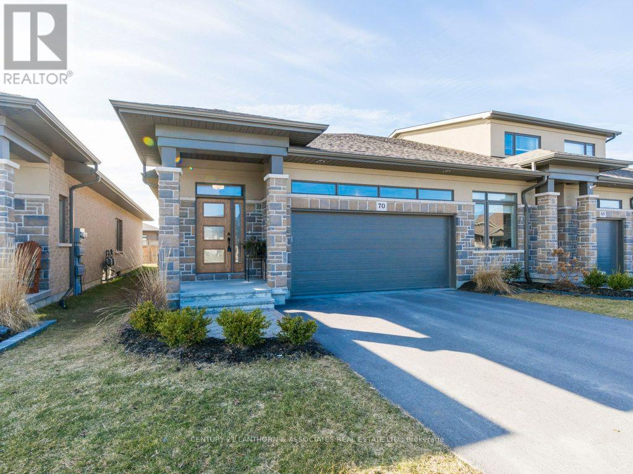Recent Listings
9 Parkview Hts
Quinte West, Ontario
Expansive ranch bungalow located in prestigious Parkview Heights. Easy access to downtown, 401, 8 Wing & Marina. 2200 sq. ft. all brick family style bungalow, spacious eat in kitchen, formal dining room, main floor family room with access to patio, 3 large bedrooms, hardwood floors, gas fireplace, private living room, covered front sitting veranda. All this on a large private corner lot, makes this home the envy of the neighbourhood. Easy showing access. Offers welcome anytime. (id:28587)
Royal LePage Proalliance Realty
744 Prince Of Wales Dr
Cobourg, Ontario
Welcome to your ideal home nestled in a fantastic neighborhood, where classic elegance meets modern comfort. This all-brick, three-bedroom bungalow exudes timeless appeal and offers a serene retreat. As you approach, the home's well-manicured front yard and large covered front porch invite you in. Step through the front door into a spacious living room bathed in natural light, thanks to large windows. The inviting ambiance is perfect for cozy evenings spent relaxing with loved ones or entertaining guests. Adjacent to the living room is a tastefully appointed dining room, where you can enjoy delightful meals with family and friends. Whether it's a casual brunch or a formal dinner party, this versatile space accommodates your every need. The heart of the home is the fully equipped kitchen, complete with ample storage, and the highly desired feature of a walk-in pantry. The cozy breakfast nook is an added bonus. Prepare culinary delights with ease and savor your creations in the warm glow of the morning sun. Three generously sized bedrooms offer peaceful sanctuaries for rest and rejuvenation. Each room has large windows that invite in gentle breezes and soothing natural light. One of the home's most enchanting features is its expansive rear yard, a private oasis where you can unwind. Whether you're enjoying a leisurely afternoon barbecue or simply basking in the beauty of nature, this outdoor retreat is sure to inspire moments of joy and relaxation. Downstairs, the partially finished basement provides additional living space, perfect for a home office, recreation room, or gym. The possibilities are endless, allowing you to tailor the space to suit your specific needs and lifestyle. Conveniently located in a sought-after neighborhood, this bungalow offers the perfect blend of tranquility and convenience. **** EXTRAS **** With schools, parks, shopping, and dining options just moments away, you'll enjoy easy access to all the amenities of modern living while still relishing the peace and privacy of your own home. (id:28587)
RE/MAX Lakeshore Realty Inc.
61 Homewood Park Rd
Kawartha Lakes, Ontario
Welcome home to this stunning brick 2+1 bedrm 3 bath bungalow offering space & versatility. Updated kitchen/dining rm combo is a chef's delight with a huge island, double wall ovens & a convenient walkout to the patio perfect for alfresco dining or entertaining. Unwind in the living rm bathed in natural light or retreat to the primary bedrm with a 5pc ensuite bath, walkin closet & walkout to the patio. Enjoy the convenience of a laundry rm, a 5pc bath & an additional bedrm completing the main floor. Lower level has a rec rm with a fireplace, walkup to heated attached 2 car garage & bar area to entertain in style. Family rm with kitchenette ensures everyone has room to spread out & enjoy leisure time together. A 3rd bedrm & 3pc bath are perfect for guests or family members offering comfort & privacy. Practical & organized utility rooms provide storage & functionality. With its spacious layout & luxurious amenities, this home is your sanctuary from the everyday hustle & bustle and just steps away from Balsam Lake and access to 2 Community Boat Launches on the same street. (id:28587)
Royal LePage Kawartha Lakes Realty Inc.
883 Ontario St
Cobourg, Ontario
Believed to be among the largest residential parcels in Cobourg, this stunning 2019 custom-built home is nestled on 4.89 acres in the heart of town. Boasting over 3000 sq ft, this modern residence offers luxury living perfect for multi-generational families. A true lifestyle purchase, 883 Ontario features 2 bedrooms, 2 kitchens, 3 bathrooms, and upscale amenities including a wood-burning fireplace, commercial-grade 2-person steam room, and three decks all overlooking the incredible landscape. The property is a nature lover's dream, with multiple views and riparian rights to the Cobourg Creek. Enjoy the convenience of full municipal services & in-town amenities while reveling in the privacy, nature, trails and creek throughout the nearly 5 acres. This rare feature ensures exclusive access to some of the world's most productive fishing runs, including rainbow and brown trout in the spring, and salmon in the fall. **** EXTRAS **** Experience the best of both worlds: a secluded retreat with unparalleled fishing opportunities, coupled with the comforts of modern living. This is a property that stands alone, unable to be replicated within Northumberland County! (id:28587)
Exp Realty
158 Summerside Drive
Inverary, Ontario
The 'Algonquin' model home, all brick bungalow with I.C.F foundation, built by Matias Homes with 1,975 sq.ft. of living space and sitting on 1.5-acre lot features 3 bedrooms, 2 baths, spectacular hardwood floors throughout and ceramic in wet areas. The open concept main floor with 9 ft ceilings, dining area, cozy living room with fireplace, oversized kitchen with island and generous use of windows throughout, allow for plenty of natural light. Finishing off the main floor is a laundry closet, 4-pc upgraded main bath, enormous primary with walk-in closet and exterior access to the rear covered deck , 4-pc upgraded ensuite and 2 generously sized bedrooms. The lower level is partially finished with a rough-in for a 3-pc bath for future development. The oversized triple car garage makes a great use for extra storage space. Don't miss out on this great opportunity to own a custom-built home just a short drive from Kingston. (id:28587)
Royal LePage Proalliance Realty
10 Cameron Street
Kingston, Ontario
This like new 2 plus 2 all brick elevated bungalow sits on a large 66x100 foot lot. Totally renovated from inside out. All new electrical, plumbing, furnace and central air. Lovely new kitchen with brand new stainless steel appliances opens onto living room with great light from front window. Direct access to bright dining room and 2 bedrooms and new 4 piece bath above grade. Bright comforting engineered hardwood floors on main level. Lower level offers good sized rec room and 2 more bedrooms with lovely natural grey carpeting. Large open laundry/utility room providing an excess of storage. The property offers one car garage, ample paved parking and much more. New home in mature neighbourhood. Look no further. Available for immediate occupancy. (id:28587)
Sutton Group-Masters Realty Inc Brokerage
459 County Road 19
Prince Edward County, Ontario
Welcome to this renovated single family home that retains its original character masterfully blended with all the modern amenities. Located in the historic village of Ameliasburgh, explore the Mill Pond Trail, cozy up by the wood stove, or take a splash in the serene views of Roblin Lake, only a five minute walk. A gorgeous new park and calm water make it the perfect summer escape for families, paddle boarding or kayaks. This home features two spacious queen sized bedrooms, a king sized primary, two bathrooms and a detached 1 car garage. The large primary has an en-suite bathroom with claw foot tub. The renovated kitchen has a large island, perfect for entertaining, a fully equipped coffee bar, and a gas stove to suit any chef. There is a full dining room, perfect for hosting large gatherings, or take the party outside to the large back deck. Minutes from Kente public school this home is perfect for a family or investors alike as a licensed grandfathered (Secondary Residence) STA. *** The property can come partially or fully furnished turn key. **** EXTRAS **** Furniture Negotiable (id:28587)
Century 21 Lanthorn Real Estate Ltd.
#57 -311 Dundas St E
Quinte West, Ontario
Imagine waking up to an amazing waterfront view, every, single, day, watching sunsets on your own private deck or dipping your feet into the bay on a warm summer day! This 2 bedroom, 1 bath unit is cute, cozy and awaiting your presence. Updates include; new flooring, some newer windows, newer interior doors with updated handles, new light fixtures, new main door, freshly painted and a full size Commercial Grade HWT owned (installed new June 2023). An affordable starter or downsizer in a fantastic area, within walking distance to all amenities and CFB Trenton. **** EXTRAS **** Total new land lease fees $892.46 includes taxes, water & sewer. (id:28587)
Exit Realty Group
18617 Loyalist Pkwy
Prince Edward County, Ontario
Welcome to 18617 Loyalist Parkway, nestled in the heart of Prince Edward County, offering an idyllic retreat for those seeking both serenity and adventure. Priced at $559,900, this meticulously maintained property presents a rare opportunity to own a slice of paradise. The fenced yard is adorned with a charming fire pit, providing the perfect setting for gatherings on summer evenings, creating lasting memories with family and friends. A hidden gem in the back yard is the heated insulated area currently being used as a personal gym. The home itself boasts immaculate upkeep, featuring newer windows that usher in abundant natural light and a newer furnace and air conditioning ensuring comfort year-round. Embrace the cozy ambiance offered by the propane fireplace, ideal for unwinding after a day exploring the nearby attractions. With a main floor master bedroom and bath, convenience and comfort are seamlessly woven into the fabric of everyday living. For wine enthusiasts, the property's location is a dream come true, surrounded by 14 wineries, many just a leisurely 5-minute walk or bike ride away. Whether you're a connoisseur or simply enjoy a glass of wine in a picturesque setting, the vineyards of Prince Edward County await your exploration. Beyond the vineyards, this residence offers proximity to North Beach and serves as a launch point for all the County has to offer. Whether you're drawn to the tranquil waters for a day of swimming and sunbathing or eager to embark on an adventure exploring the region's rich cultural heritage, there's something for everyone just moments from your doorstep. Discover the perfect blend of comfort, charm and location at 18617 Loyalist Parkway an enchanting retreat where every day feels like a getaway. (id:28587)
Chestnut Park Real Estate Limited
3636 Plunkett Rd
Otonabee-South Monaghan, Ontario
COUNTY ROADS TAKE ME HOME! Welcome to this beautiful & special custom ICF constructed home nestled in the stunning countryside of Keene. Boasting 5 bedrooms & 3 baths, this house is absolutely perfect for comfortable family living. You know the feeling when you walk inside a home that just feels right? This home has that!! The welcoming front porch is definitely going to be a favorite gathering space to watch the sunrises or unwind at the end of the day. Inside the entrance way you are greeted by a grand, open concept design with vaulted ceilings & an open concept kitchen that offers lots of cabinets and a large island! This impressive space is accentuated by lots of natural light and pretty views from all of the windows. The flow of the kitchen, living and dining rooms make this a great entertaining space. You will love relaxing in the tranquil 3-season sunroom that offers breathtaking views & access to a back deck. The primary bedroom has a walk-in closet and a 4 pc. ensuite and a walk-out to a deck. There are two more bedrooms on the main floor plus another 4 pc. bathroom. The laundry is also located on the main floor just inside the mudroom that has access to the garage. Upstairs, the large and bright loft provides an extra bedroom, or a spot for relaxation or home office or even entertainment, adding to the flexibility of the layout. The fully finished basement is very spacious and has heated engineered hardwood floors! This is such a great space!! The LARGE family rm has a custom bar that sets the perfect scene as ""the spot"" to watch the next big game! There is space down here for your gym equipment and a home office. There is a convenient 2 pc bath on this level plus another large bedroom with a w/o to a patio. The utility room offers great storage with additional storage space under the stairs. The double car garage also offers extra storage space as well. This is a pre- inspected home. You do not want to miss out on this wonderful home! **** EXTRAS **** This custom built home was built in 2008. It is heated with a propane furnace that is about 1 year old. Great size yard! (id:28587)
Bowes & Cocks Limited
10 Andrew Crt
Kawartha Lakes, Ontario
Welcome to your dream home nestled on a spacious 1.94-acre lot! Upon entry, you're greeted by an inviting open-concept kitchen, living room and dining area, perfect for entertaining guests or preparing delicious meals for your family. This charming brick residence boasts 4 bedrooms and 2 bathrooms in the main living space, offering ample space for comfortable living. The primary bedroom with ensuite seamlessly flows into a sunroom, providing a serene retreat for relaxation and enjoying the natural surroundings. One of the highlights of this home is the 2-bedroom in-law suite, complete with its own entrance and elegant French doors. Whether it's for extended family or guests, this private space offers convenience and independence. Step outside and discover the enchanting outdoor oasis. A two-tier deck provides the ideal setting for outdoor gatherings and al fresco dining, overlooking an above-ground pool that promises endless summer fun. The fenced yard offers both privacy and safety, making it perfect for children or pets to roam freely. For car enthusiasts or those in need of extra storage space, the oversized 2-car garage with heat and welder hookup provides ample room for vehicles, tools, and more. With 200 amp service, this home ensures modern convenience and efficiency. Pride of ownership is evident in every corner, reflecting meticulous care and attention to detail. Many extras come with this home, make sure to view the feature sheet attached. Don't miss the opportunity to make this impeccable residence your own schedule a viewing today and experience the epitome of comfortable, luxurious living! **** EXTRAS **** Please see feature sheet for in-law suite room measurements and extras. (id:28587)
Exit Realty Liftlock
70 Covington Cres
Belleville, Ontario
Welcome HOME! 70 Covington crescent is located in Belleville's very best subdivision. Extra wide streets and sidewalks allows for a wonderful, comfortable community feel. The huge field and great kid's park is a stone's throw away. Neighbours matter to everyone and the very best ones live right here on either side of 70 Covington. The unshared, double lane driveway takes you into the double car garage. Inside of this large, end-unit townhome is 4 spacious bedrooms, 3 full bathrooms, a large kitchen with walk-in pantry, dining room, and a family room both upstairs and down. There are so many upgrades throughout, such as; black hardware finishes, feature living room fireplace and mantle, TV cable conduit box, laminate floor throughout all bedrooms, tile showers with pot lights ,granite countertops in the kitchen as well as each bathroom vanity, under cabinet lighting, valances, and crown moulding, gas BBQ hookup on the patio, Tesla Level 2 Home charging unit, and more! Don't miss this one (id:28587)
Century 21 Lanthorn & Associates Real Estate Ltd.

