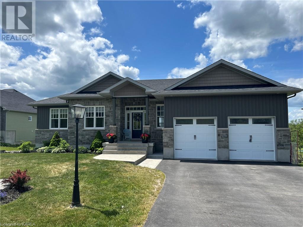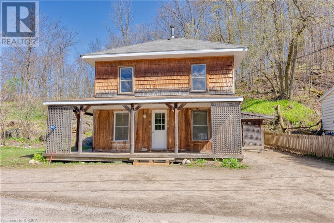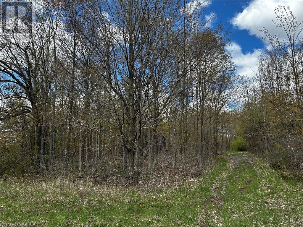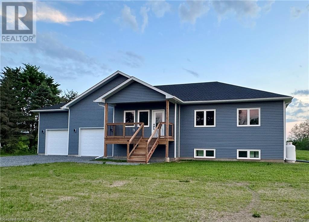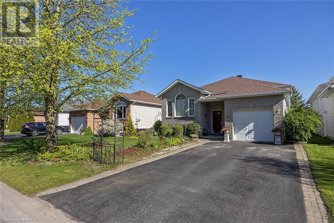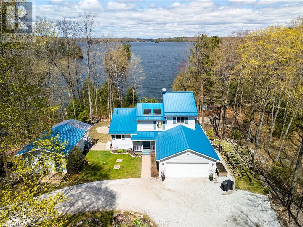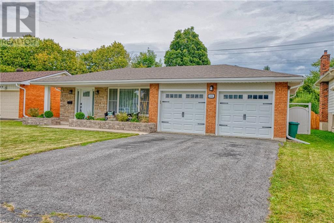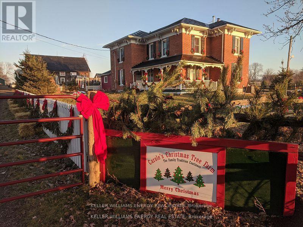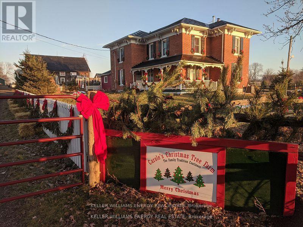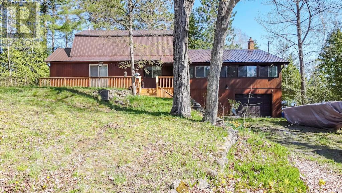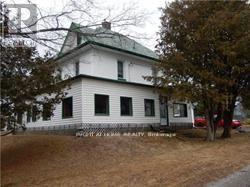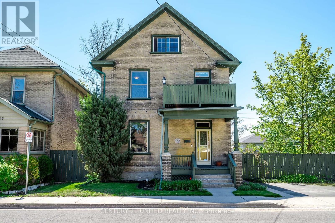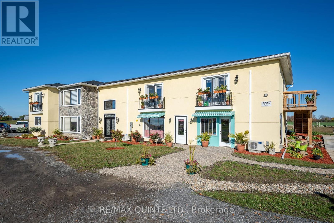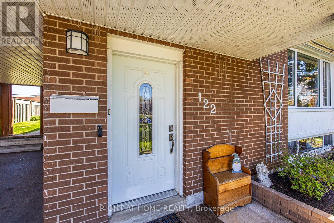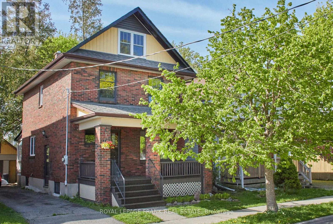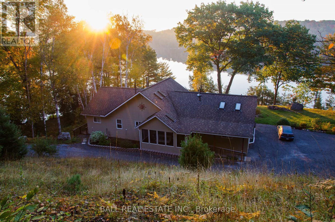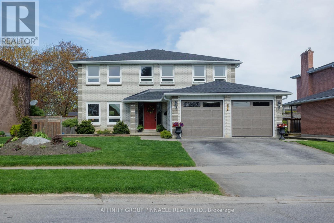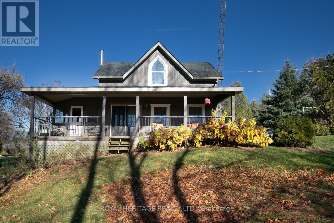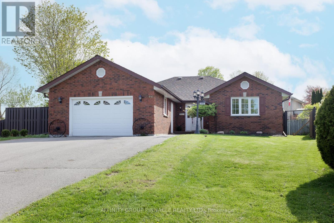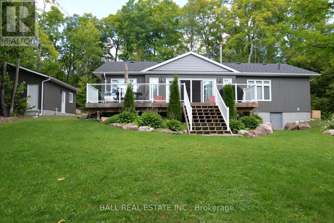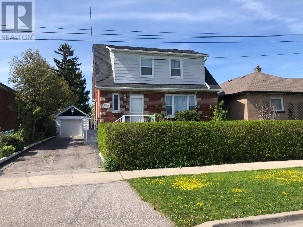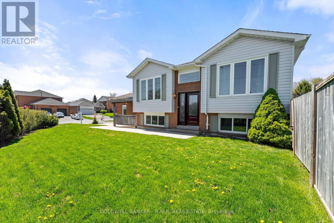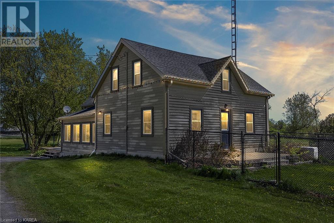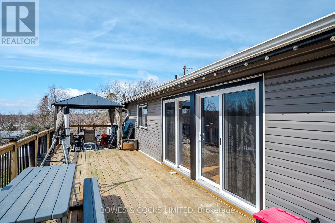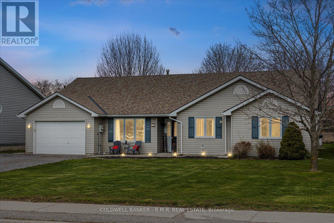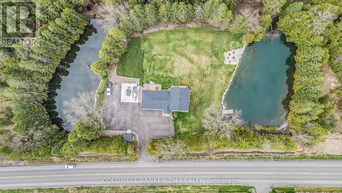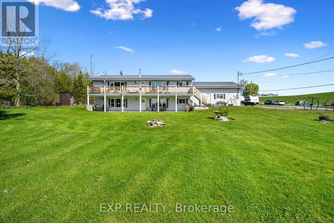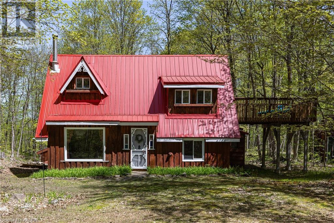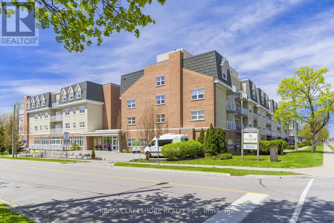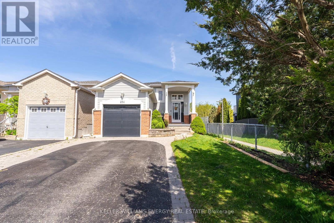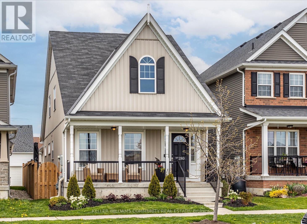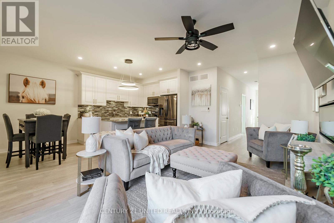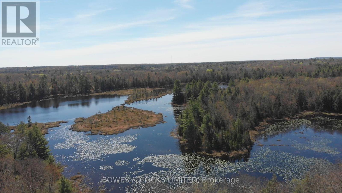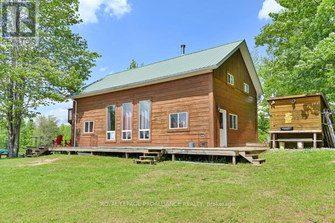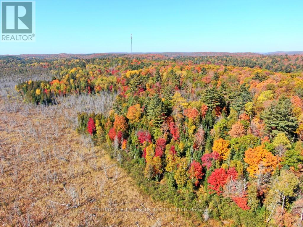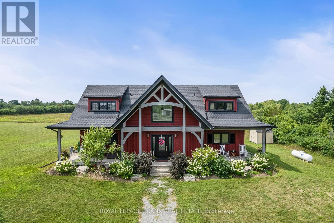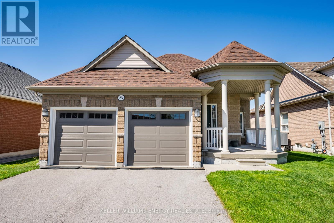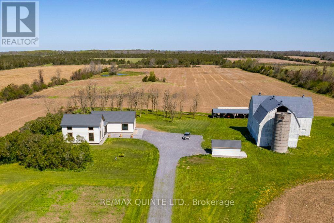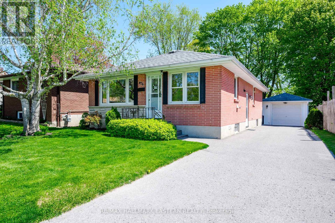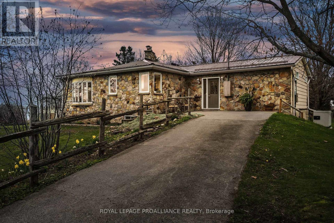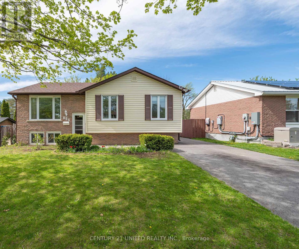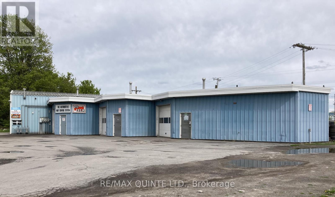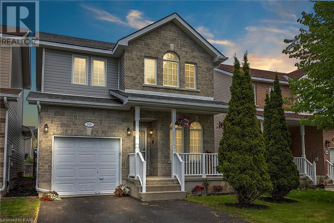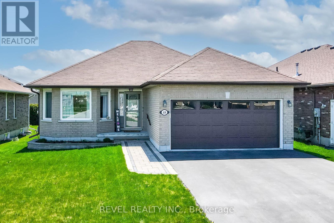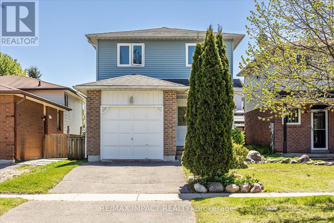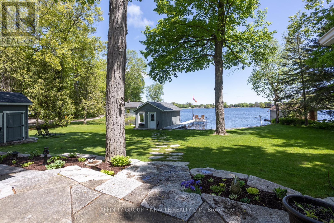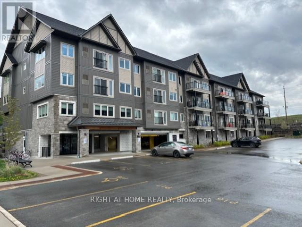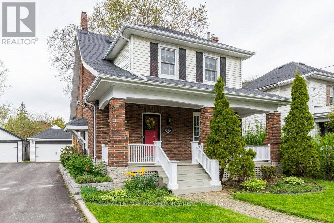Recent Listings
136 Morgan Drive
Sydenham, Ontario
This one has it all!! Country living on municipal water, gorgeous westerly views over the valley backing onto environmentally protected land, a family friendly cul-de-sac, in-law potential, just up the road from the grocery store, library, hardware store, pharmacy, beach and trails and all within walking distance of the schools and only approximately a 15 minute +/- drive to Highway 401. Don't miss out on this fantastic home! Located in the quaint village of Sydenham in the highly sought after Valleyview Estates Subdivision sits this beautifully maintained bungalow on a 1+/- acre lot with fully finished walk out basement and breathtaking valley views. This 3 + 1 bedroom 3 bathroom home boasts a bright open concept main floor with stunning kitchen with granite countertops, backsplash, built-in pantry, large centre island with breakfast bar and walk out to the West facing deck to take in the beautiful sunsets. The kitchen overlooks the living room with a cozy fireplace perfect for family gatherings and entertaining. 3 bedrooms including a master bdr overlooking the valley with ensuite and walk in closet, a 2nd bathroom and main floor laundry complete the main floor. The finished walk out basement is nice and bright with a large rec room with pellet stove, extra bedroom, another bathroom and walk out to patio. This family friendly street offers country living serviced by municipal water with a tight-knit community and the convenience of the kids being able to walk to school or the ability to take off on a family bike ride or snowmobile ride right from your front door to catch the Cataraqui Trail just up the road. (id:28587)
Century 21 Heritage Group Ltd.
1009 Ferguson Road
Mountain Grove, Ontario
Welcome to this charming Century home. It boasts a spacious main-level living are a perfect for getting together with family and friends. The inviting, open-concept kitchen/dining room is bathed in natural light through the patio doors that lead onto a wrap around porch. You will also find a 2-piece bathroom and laundry facilities on the main floor. Upstairs are 3 bedrooms, a full bathroom and sun-filled family sitting room (as well as an unfinished storage area). Set in the quiet village of Mountain Grove within walking distance of the TransCanada Trail, library, public school and ball field. This is a nice place to raise a family. If this house could speak, it would tell you of days when the first passenger train arrived at the station here, of how there were a blacksmith and wagon maker shops, a tavern, hotel, cheese factories and general stores; that families came and the village grew. And still, through all the time that had passed, there is a common thread, the friendly, welcoming community here. Could you make this your home? This amazing place is filled with a rich history and a promising future! Book your private showing today. (id:28587)
Exp Realty
Lot 3 Jamieson Road
Harrowsmith, Ontario
Seize the opportunity to kickstart your dream project with this vacant lot, featuring a stunning 1000 sq ft rebuilt drive-shed adorned with a durable metal roof! Situated just a mere 15 minutes north of Kingston, and a convenient 4-minute drive to Harrowsmith or Sydenham, this property offers easy access to all your essential amenities. From groceries to medical services, vet care to dining options, and even a nearby LCBO, everything you need is within reach. Don't let this incredible chance slip away—embrace the potential of this prime location today! (id:28587)
Royal LePage Proalliance Realty
5777 Highway 38
Hartington, Ontario
Welcome to 5777 Highway 38—a stunning new home nestled in the charming Hartington neighborhood, just 15 minutes from Kingston. This 3-bed, 2-bath residence is surrounded by convenient amenities, including the K&P Trail, Home Hardware, Cataraqui Trail, Foodland Grocery Store, and Rivendell Golf Club, all just minutes away. Crafted by RB Kingston Carpentry, this quality build offers 9' ceilings on both levels, with ample natural light flooding through large windows. The open-concept kitchen/dining/living area is designed for entertaining, featuring a designer kitchen with a walk-in pantry and prep sink. The primary bedroom boasts a walk-in closet and ensuite bathroom with a tiled shower and glass door. Additional features include a 7-year Tarion Warranty, a spacious 1.095-acre lot, hot water on demand, central air conditioning, and a drilled well producing 50 GPM, complete with a commercial-grade water system. With abundant recreational activities nearby, including trails, shopping, and golf, this home is ideal for families seeking comfort and convenience. Priced well below comparable new builds per square foot, this property offers exceptional value. Don't miss this incredible opportunity to make this dream home yours! (id:28587)
Royal LePage Proalliance Realty
204 Ellesmeer Avenue
Kingston, Ontario
WOW!! This beautiful 6 Bedroom 2 Bathroom elevated bungalow with paved parking for 6 vehicles is ideally located in the prestigious Lynwood Subdivision near Costco, Starbucks and Farm Boy and features a bright and spacious main level with hardwood floors, cathedral ceilings, large windows, 2 dining areas, beautiful chandeliers, a gorgeous 4 pc bathroom with glass shower and ensuite access 3 bedrooms, plus 3 more spacious bedrooms on the lower level with another 4 pc bathroom and massive rec room! Don't Miss Out!! (id:28587)
RE/MAX Finest Realty Inc.
1604 Shibley Road
Sharbot Lake, Ontario
Prepare to be captivated by this stunning 2 story home nestled on the shores of Sharbot Lake, Ontario. Overlooking magnificent waterfront vistas, this 4-bedroom, 2-bathroom jewel is finished to perfection, top to bottom. Boasting a spacious 3,157 sq. ft. interior, the home's well-thought-out design features modern conveniences for comfort living. Masterfully updated yet maintaining its charm, every corner of this home has been impeccably taken care of. Wake up to a serene landscape that compliments your morning coffee, and end your day with amazing views of the sunset cascading off the water. The very slight slope towards the water ensures unobstructed views whilst maintaining easy access to your personal sand beach area, dock and gazebo at the water's edge. A family fire pit for lovely evenings, making memories. If quality accommodation wasn't enough, the property also features a separate bunkie, ideal for guests, with a bathroom, kitchenette, and a deck facing the water. Get the peace of mind you deserve thanks to the included Generac generator, ensuring essential power during unexpected outages. Landscape lovers will revel in the meticulously cared for outdoor spaces, mirroring the love and attention that the interior garners. This retreat offers comfort, privacy and an immersive experience of living one with nature. On the practical side, the property is strategically located on a school bus route, ensuring stress-free school days. Furthermore, you will be just 1.5 hours from Ottawa and only an hour from Kingston. A host of amenities nearby cater to your everyday needs making this place not just an abode but a convenient lifestyle. This truly unique offering in Sharbot Lake, ON presents a rare mix of sublime waterfront tranquility and top-tier design quality. Experience the heights of waterfront living, perfected for your enjoyment. Call today for your private Showing! (id:28587)
RE/MAX Finest Realty Inc.
336 Renda Street
Kingston, Ontario
Welcome to popular Henderson subdivision! This home is centrally located in one of the best neighbourhoods in Kingston with an easy walk to Henderson public school, public transit and the community pool. The kitchen boast a beautiful nine foot quartz island that is perfect for entertaining, homework or catching up after a long day. There is so much attention to detail and pride of ownership in this classic mid seventies back split. From its original beginnings this home has been fully renovated throughout. Kitchen, bathrooms, flooring, heating and cooling, insulation all have been updated by a professional contracting company. The kitchen features all newer appliances, an instant hot water tap, pull out custom drawers, a pantry, a hexagon backsplash and soft close cabinetry. Other upgrades include eaves-troughs, windows, doors, and a newer cement pad for the shed. The backyard is fully fenced in low-maintenance white vinyl fencing. Two hard-top gazebos over the outdoor lounging and hot tub area make it perfect for taking time to relax. The double-car garage offers access to the backyard or entry to the house through the patio doors. (id:28587)
Royal LePage Proalliance Realty
7685 County 2 Road
Greater Napanee, Ontario
Welcome to one of the most picturesque farms in the region, where a serene and tranquil 50-acre landscape beckons families and businesses alike. Nestled in this idyllic setting is a meandering creek that adds a poetic charm to the park-like surroundings, graced with an abundant array of wildflowers and Christmas trees. A scenic pond makes for a perfect winter skating rink, enhancing the seasonal allure of this estate. This property is not only a feast for the eyes but brims with potential development opportunities. It serves as the perfect canvas for an innovative Agrihood development, blending rural-designed residential housing with potential rural commercial ventures. With 870 feet of frontage on Highway 2, visibility and accessibility are prime features. At the heart of the estate stands a beautifully renovated century home that exudes an aura of timeless charm, inviting you to step into a living piece of history. Accompanying this are thoughtfully renovated barns that offer versatile uses such as parking, storage, or personal entertainment spaces, presenting endless possibilities for commercialization. Having thrived as a successful Christmas Tree farm for decades, the property invites creative and industrious entrepreneurs to envision its next chapter. Whether adding a garden center, expanding into a storage facility, or exploring further lucrative development projects, the possibilities are as vast as the land itself. Visit this enchanting property today and be inspired to craft your very own Hallmark Holiday story, where dreams of a magical lifestyle and prosperous business ventures become reality. Note: A Vendor Take Back mortgage is available, please ask listing agent for details. (id:28587)
Keller Williams Energy Real Estate
7685 County Road 2 Road
Greater Napanee, Ontario
Welcome to one of the most picturesque farms in the region, where a serene and tranquil 50-acre landscape beckons families and businesses alike. Nestled in this idyllic setting is a meandering creek that adds a poetic charm to the park-like surroundings, graced with an abundant array of wildflowers and Christmas trees. A scenic pond makes for a perfect winter skating rink, enhancing the seasonal allure of this estate. This property is not only a feast for the eyes but brims with potential development opportunities. It serves as the perfect canvas for an innovative Agrihood development, blending rural-designed residential housing with potential rural commercial ventures. With 870 feet of frontage on Highway 2, visibility and accessibility are prime features. Envision the creation of over 30+ residential lots of lush terrain offering the perfect canvas to build dream homes. At the heart of the estate stands a beautifully renovated century home that exudes an aura of timeless charm, inviting you to step into a living piece of history. Accompanying this are thoughtfully renovated barns that offer versatile uses such as parking, storage, or personal entertainment spaces, presenting endless possibilities for commercialization. Having thrived as a successful Christmas Tree farm for decades, the property invites creative and industrious entrepreneurs to envision its next chapter. Whether adding a garden center, expanding into a storage facility, or exploring further lucrative development projects, the possibilities are as vast as the land itself. Visit this enchanting property today and be inspired to craft your very own Hallmark Holiday story, where dreams of a magical lifestyle and prosperous business ventures become reality. Note: A Vendor Take Back mortgage is available, please ask listing agent for details. (id:28587)
Keller Williams Energy Real Estate
1710 South Bayshore Road W
Douro-Dummer, Ontario
Excellent waterfront on Stoney Lake featuring 126 ft. of shoreline with a nice sand beach and deep clear water off the dock. Sitting on a private 0.72 of an acre lot this 5 bedroom, 3 bath, 2 kitchen home/cottage features a separate main floor in-law suite, vaulted ceilings, hardwood floors, sun room, 2 fireplaces and multiple walkouts to a patio overlooking the water. Offering year round road access and minutes to Wild Fire Golf Course. (id:28587)
RE/MAX Hallmark Eastern Realty
1330 County Road 36 Road
Kawartha Lakes, Ontario
Updated century old home situated just outside of Lindsay on 2.33 acres with tonnes of space for the kids to play/hobby farm. New updates include laminate floors throughout, new furnace (2023), and newly painted. Beautiful wrap around sunporch, with large kitchen, formal dining room & main floor laundry. Single car insulated attached garage. This century old home offers 3 bedrooms & 1.5 bathrooms. (id:28587)
Right At Home Realty
535 Paterson Street
Peterborough, Ontario
Experience the allure and beautiful original charm in this stunning 5 bedroom 3 bathroom home (2pc on 1st and 3rd floor, large bathroom on the 2nd), bathed in natural light, exuding a bright, airy feel in every room. Perfectly situated for convenience to amenities, 5 minutes to the YMCA, 1 minute to schools, transit, and dining, this home offers the ideal blend of comfort and accessibility. Step outside to the large fully fenced backyard, large wrap around covered deck and take in the privacy and beauty beside your lush gardens. Inside, original floors are in amazing condition, complemented by high ceilings, turned staircase and a gas fireplace. Fully updated electrical in 2024, main floor laundry, 2nd floor deck, and a living room that features stunning french doors. Parking for 3 cars in a paved driveway completes this picture-perfect setting! (id:28587)
Century 21 United Realty Inc.
598 Swamp College Road
Prince Edward County, Ontario
Villa Di Casa Boutique Inn, located on the outskirts of Wellington, is just a short bike ride to some of the most popular wineries and breweries in Prince Edward County. This 8 bedroom 7.5 bath Italian Villa comes complete with its own Trevi Fountain and gardens creating one of the most unique places to stay with a totally ROMANTIC VIBE for the visitors and guests! This property currently has great income and there is further potential to grow! The Inn has 4 rooms, each with King Size bed, a 3pc bath and Juliet balcony. The separate entrance to the guest suites gives the owner the flexibility to be off-site and your guests can still come and go as they please. The backyard features a patio with relaxing hot tub and bonfire/BBQ area. Upon entering this 5,300 square foot home you will be welcomed by the grand foyer which is two stories high. There is a one bedroom apartment with separate entrance, a 3pc bath and large windows. For your convenience there is a mudroom, laundry area and a private entrance to the 900 square foot retail/cafe. This space has loads of potential and could become your dream home based business. The main home has a large master bedroom with a walk-in closet, 4pc bath with a soaker tub and French doors to the 12ft x 28ft back deck. A private office space is found just off the living room. A chef's dream kitchen overlooking the grounds features quartz countertops, a 4ft x 8ft island and patio doors to deck. The dining area and bright living room with fireplace offer plenty of space to host friends and family. On the lower level there is a rec room and two more bedrooms. Semi-retirement couldn't look better! **** EXTRAS **** The storefront could offer a wide variety of uses! Take out restaurant, retail shop, art gallery (id:28587)
RE/MAX Quinte Ltd.
122 Clements Road E
Ajax, Ontario
Welcome to 122 Clements Rd E, South East Ajax. A South Ajax Family Home with an in-law suite, separate entrance to the basement and sitting on a premium 130 Foot deep lot. There is parking available for 5 cars, and the lot features no sidewalk to worry about in the winter! There is an oversized carport with access to the home through a side door. The living room has a fireplace, large picture window, crown moldings and pot lights. There is tile and hardwood flooring throughout the main floor and laminate throughout the basement. The main floor kitchen and both bathrooms have Quartz counter tops. The front foyer has 11 foot ceilings, tile flooring, double closets, access to the separate entrance basement, as well as access to the main floor and the Carport. The Finished Basement is complete with a second full kitchen, 2 more bedrooms, a full bathroom, dining room, large living room with egress windows. The fenced yard, with Home access, side yard access and carport access is perfect for summer family gatherings. Short walk to Lake Ontario and all the waterfront activities at Rotary Park and Butterfly Park. The Ajax Waterfront Trails are great for biking, walking or running, Or just people watch, or watch the waves. This Home has it all and is waiting for the next family to fill it with new memories. Easy access to GO Transit, bus routes, 401, shopping. Come explore the area and Home to see all they have to offer. The Family Home you have been waiting for. **** EXTRAS **** Southwood Park French Immersion School District and walking distance. South Ajax Waterfront Community, Short Walk To Parks, Waterfront Trails, Transit & Amenities. Bright Spacious Laundry. Energy Efficient Heating/Cooling. (id:28587)
Right At Home Realty
95 Agnes Street
Oshawa, Ontario
Great Family Home With Many Quality Renovations. Approx. 1500 sq. ft. Conveniently located in central Oshawa close to shopping, Rec Center, Downtown Campuses and Schools. Highlighted by the Ikea Kitchen with bamboo counter, ceramic backsplash and oak sill in the new window. Includes pot drawers, pantry, built in microwave, indirect lighting, pot lights, quality vinyl floor, walk out to covered porch. The large living room and dining rooms feature natural wood trim, French doors. Open stair case to second floor hallway with room for a desk or chair. The second level features 3 bedrooms and an updated bath with new floor drywall plumbing and lighting. The third level features a large master bedroom retreat. The hardwood floors throughout have been refinished in a light natural color, Roof is approx. 4 years old. New window in Front of third floor and newer windows in back of third floor and bathroom. The plumbing has also been redone. **** EXTRAS **** The recent renovations include Kitchen, Bathroom, Flooring, Plumbing. Detached garage was updated with cement floor and siding. (id:28587)
Royal LePage Frank Real Estate
741 Jeffrey Lake Road
Bancroft, Ontario
Welcome to your picturesque 3-bedroom, 2-bathroom year-round home with 500 feet of private lakefront. The property features a cozy bunkie for guests and a detached double-car garage for extra storage and a gentle path down to the floating dock. Inside, marvel at the pine-covered cathedral ceilings and floor-to-ceiling windows, offering stunning lake views. The solarium with high-speed internet is ideal for working while enjoying the serene surroundings. Enjoy all-day sun and beautiful sunrises over the lake or dive off the floating dock into the crystal-clear waters. Paddleboarding or canoeing in the early morning light is a must. A brand-new steel roof, ICF foundation, in-floor radiant heating, and a heat pump ensure year-round comfort. Snowshoe or hike on nearby crown land, just steps away. Only eight minutes from town, the quiet municipal road is maintained year-round. Make this your private lakeside haven. (id:28587)
Ball Real Estate Inc.
143 Sanderling Crescent
Kawartha Lakes, Ontario
Welcome to 143 Sanderling Crescent - a customized, quintessential family home and an entertainer's dream, nestled in the desirable north ward of Lindsay.This 5 bed, 4 bath home has been updated to the nines from the chef's kitchen featuring high-end appliances and quartz countertops, to the state of the art home movie theatre, to the oasis awaiting you in the backyard.The main floor has been designed impeccably to enjoy a family meal in the enormous open-concept kitchen or to host a soiree. Unwind by the stone fireplace surrounded by built-ins, or welcome guests outdoors to the heated in-ground pool complete with tiered seating and a luxury spa. This home exudes pride of ownership through the plethora of updates and upgrades including brand new roof and pool liner. Nothing has been overlooked in this home, even laundry become less of a chore in the high-end laundry suite.Premium homes like this rarely come to market, truly a must-see. Book a showing today and make this dream home a reality. (id:28587)
Affinity Group Pinnacle Realty Ltd.
3300 Leach Road
Hamilton Township, Ontario
Discover The Charm Of Country Living In This Beautifully Updated Farmhouse, Nestled On 40.38 Acres Of Stunning Land. Originally Built In 1870 And Meticulously Renovated, This Cozy Home Offers A Blend Of Historic Character And Modern Comforts. With Three Bedrooms, Including A Main Floor Master Suite, And Two Bathrooms, There's Plenty Of Space For Relaxation And Entertainment. Plus, A Convenient Office On The Main Floor Makes Remote Work A Breeze. The Heart Of The Home Is The Updated Kitchen, Featuring Quartz Countertops, A Walk-In Pantry, A Quartz Island With Seating And A Beverage Fridge, Perfect For Both Cooking Enthusiasts And Casual Dining. Gather With Family And Friends In The Inviting Family Room, Complete With Vaulted Ceilings And A Floor-To-Ceiling Propane Gas Fireplace, Creating A Cozy Atmosphere Year-Round. Outside, The Expansive Acreage Beckons For Exploration And Enjoyment Of Nature's Beauty. Relax On The Welcoming Wrap-Around Porch, Ideal For Soaking In Serene Views And Gentle Breezes On Lazy Afternoons. And For Bug-Free Outdoor Lounging And Dining, There's A Screened-In Porch - A True Outdoor Oasis. Additionally, The Property Includes A Barn That's In The Process Of Being Converted Into A Two-Bedroom Additional Dwelling Unit. This Offers Flexibility And Potential For Accommodating In-Laws Or Guests. The Seller Is Willing To Complete This Conversion At The Buyer's Expense, Allowing For Customization And Personalization. Experience The Tranquility And Allure Of Rural Living While Still Enjoying Modern Conveniences In This Captivating Farmhouse Retreat. Don't Let This Opportunity Slip Away, Make This Idyllic Property Your Own Sanctuary Today! **** EXTRAS **** Existing Refrigerator, Stove, B/I Dishwasher, Beverage Fridge, Propane Fireplace, Washer, Dryer, All Electric Light Fixtures/Fans, All Window Coverings, Propane Gas Furnace, Barn (id:28587)
Royal Heritage Realty Ltd.
995 Afton Road
Peterborough, Ontario
Welcome to 995 Afton Rd! This charming, 3 bed 2 bath brick bungalow is nestled in a quiet neighborhood surrounded by lush greenery in the sought after West End of Peterborough. Your main floor offers a large eat in kitchen, combined living/dining room boasting large windows bringing in all the sunlight, walk/out to one of two decks to your backyard, 3 beds and Master off of your four piece oversized bath, as well as the convenience of main floor laundry. Large basement with rec room, oversized raised windows, allowing for a bright space to enjoy, as well as an extra space for an office and room for storage. Step outside to your beautiful fenced in backyard perfect to relax or entertain family and friends. Located minutes from all amenities, walking trails, hospital, schools, shops, and more! This lovely Peterborough home is ready for you to view today! **** EXTRAS **** New A/C unit 2021 freshly painted 2024, roof 2021, new light fixtures 2024 central vacuum, SS appliances 2021, elevator in house for easy access up and down levels with home being fully handicap accessible (id:28587)
Affinity Group Pinnacle Realty Ltd.
405 Philrick Drive
Galway-Cavendish And Harvey, Ontario
Discover a modern oasis in the Kawartha's, a move-in ready gem on Big Bald Lake. This cottage features 3 bedrooms, 2 bathrooms, and a bunkie, nestled in a fishing paradise with direct access to the Trent system's lakes. Nearby Buckhorn and Bobcaygeon offer unique shops and dining experiences. The open-concept living space, complete with a cozy fireplace, is perfect for gatherings. The property ensures privacy, boasting a massive deck, private dock, and a double-car garage for all outdoor activities. Ready for hiking, biking, and relaxing by the water? This setup allows you to enjoy the best of lakeside living without the hassle of additional purchases. (id:28587)
Ball Real Estate Inc.
294 Wolfe Street
Oshawa, Ontario
Discover the charm of 294 Wolfe St, detached home boasting 3 bedrooms and 3 bathrooms. Nestled in a sought-after neighbourhood, this property is ideal for families, with schools, transit, and easy 401 access at your doorstep. The spacious main floor leads to a modern kitchen featuring granite countertops, adjacent to a dining room with walkout to a vast deck. Enjoy the expansive backyard and the convenience of a single car garage. Added value comes from a separate entrance to a basement equipped with a kitchen & 3-piece bath, offering versatile living options. Don't miss out on making this house your home. **** EXTRAS **** Clean and freshly painted (id:28587)
RE/MAX Hallmark First Group Realty Ltd.
122 Freeland Avenue
Clarington, Ontario
Welcome to this premium corner lot 3 bedroom, 2 bathroom home located in a highly desirable area in Bowmanville. This home has been freshly painted top-to-bottom and features brand new luxury vinyl flooring throughout. On the main floor you will enter into your combined living and dining area with walkout to your back deck and private backyard with no neighbours behind. Your primary bedroom is spacious and comes with lots of storage space and access to the remodeled bathroom. Downstairs you will find two large bedrooms, an office and utility room with ample storage space. ** This is a linked property.** **** EXTRAS **** Painted (2024), Vinyl Flooring (2024), Windows & Doors (2019). Close to schools, parks, minutes to the 401 and Highway 2. Walking distance to amenities, trails and so much more. (id:28587)
Coldwell Banker - R.m.r. Real Estate
2232 Woodburn Road
Kingston, Ontario
Picture your family embracing the idyllic country lifestyle: throwing a ball for your furry companion, tending to your own flock of chickens, or letting the kids explore. Imagine lazy afternoons playing catch with the kids or indulging in any other delightful pastime that a serene 4-acre country estate can offer. Now, elevate this vision with the addition of an absolutely breathtaking country home, making your Canadian Dream a reality. This remarkable residence has undergone a complete transformation both inside and out throughout the years. Step inside to discover a custom kitchen adorned with elegant granite countertops, an inviting living space featuring gleaming hardwood floors, a convenient home office, and a versatile flex area ideal for movie nights, children's playtime, or even a personal gym. Ascend the stairs to find three generously sized bedrooms, completing this exceptional home. As if that weren't enough, recent upgrades including a new septic system, bringing the well up to code, new furnace and heat pump (2021) and updates to all other mechanical systems that will ensure peace of mind for years to come. With nothing left to do but unpack and settle in, this property is poised to fulfill your every desire for country living. (id:28587)
RE/MAX Finest Realty Inc.
263 North Indian Road
Asphodel-Norwood, Ontario
Here's a solid bungalow that includes 15 feet of waterfront on Rice Lake, part of the Trent Severn Waterway. Close to Hastings for groceries, schools and a public beach. Community park at the waterfront. The house has a wraparound deck, an updated kitchen with granite counter. One bedroom on the main floor (currently a gym), and 2 bedrooms down. The foundation is prepared to upgrade to a brick exterior. Detached garage with hydro. Value here for a home with deeded waterfront. (id:28587)
Bowes & Cocks Limited
187 King Street E
Cramahe, Ontario
Welcome to over 2,000 square feet of true one- level living space in this charming bungalow. Looking to expand your family, reside in a country setting, or slow life down and enjoy your days in a home without stairs? This spacious four bedroom, two full bath, home is larger than it appears, offering ample space for comfortable living, with fenced backyard, and two additional sheds, perfect for your storage needs. Inside discover the practical layout that nicely separates the family space from the individual bedrooms, ensuring privacy for everyone. Make new memories in the heart of the home with family and friends in the spacious combined kitchen and dining room, with patio doors opening to the backyard. Relax in the spacious living area while enjoying the warmth of the fireplace. Unwind in your own private oasis with a large backyard retreat, complete with pool and hot tub. Whether you are hosting a barbecue or enjoying a quiet evening under the stars, this space is perfect for relaxing and entertaining. Nestled in the community of Colborne with easy access to the 401, this home provides a tranquil retreat from the hustle and bustle of daily life. (id:28587)
Coldwell Banker - R.m.r. Real Estate
5446 Newtonville Road
Clarington, Ontario
Welcome to 5446 Newtonville Road in Newtonville, Ontario. This Beautifully Renovated Home Offers an Ample Amount of Space for a Growing Family. Open Concept Main Floor Features a Bright & Welcoming Front Foyer, Spacious Kitchen with Stainless Steel Appliances, Breakfast Bar and Quartz Countertops. Main Floor Office, a Third Bedroom and a Trendy 4 Piece Bathroom. Living Room with a Gas Fireplace and an Oversized Patio Door Leading to the Large Deck and Backyard. Master Bedroom with a Sliding Glass Door Leading to the Private Deck, Built in Closet, 4 Piece Ensuite. Second Bedroom with Large Windows and a Walk in Closet. Large Rec Room on the Lower Level with Plenty of Above Grade Windows to Allow for Lots of Natural Light to Come Through. Beautifully Landscaped 2.17 Acres of Land, 2 Natural Spring Fed Artesian Ponds. Both Ponds Stocked with Trout, Maybe a Snapper, and some Beautiful Ducks Call the Ponds Home. Sit @ Night and Listen to the Serene Sounds of the Frogs, Toads, and the Waterfall. Landscaped Granite Flagstone Fireplace just on the Edge of the Pond. Paved Driveway with Ample Parking (Enough for 10+ Cars). Such an Amazing Place to Call Home. **** EXTRAS **** Open House on Sunday, May 19th from 2-4pm! See You There! (id:28587)
Coldwell Banker 2m Realty
9 Pyears Road
Quinte West, Ontario
Discover 9 Pyears Rd, a peaceful home where modern comfort meets serene living, set on just under 1 acre overlooking the beautiful Trent River. This property features a bright 2-bedroom, 1.5-bathroom main floor with a 3-bedroom, 1-bathroom basement in-law suite, perfect opportunity for a multiple generations living arrangement. Enhanced with a new central air and furnace system installed in 2022, this home ensures year-round comfort. Outside, enjoy the refreshing in-ground pool for sunny day fun. With its stunning views and calm vibe, 9 Pyears Rd isn't just a house it's a special place for making unforgettable memories. See it for yourself today! (id:28587)
Exp Realty
8294 Canoe Lake Road
Hartington, Ontario
Welcome to this delighful rustic storybook home nestled in the forest on over ten acres of privacy, peace and tranquility. A magical lane brings you to a clearing in the forest opening up to this unique and one of a kind house. The front door leads to an open concept including kitchen, dining, living room. The upstairs sitting room with loft bed gains access to a large to level decking. Enjoy your morning coffee as you observe deer and all manner of wildlife come to visit below. A spacious 17 by 15 foot bunkie with vaulted ceiling and an extensive shed for wood and toy storage are bonuses to be appreciated. Whether you cozy up to the woodstove on cold winter nights or forest walk at any time of the year, you are always in paradise. Well suited for year round enjoyment as your permanent home or a place to hang your hat when you want to escape from an otherwise hectic life. It's a place to breath deep and to appreciate nature's gifts. Close proximity to some of the most pristine lakes in Ontario and within a few minutes drive to the world renowned Frontenac Provincial Park. You can also access the park by a canoe and kayak launch from Mitchell Creek. 3 minutes away. The towns of Verona, Westport and Sydenham are all within a twenty minute drive with Rivendell Golf course just a mere 15 minutes. Book your showing today, you won't be disappointed. (id:28587)
Sutton Group-Masters Realty Inc Brokerage
426 - 240 Chapel Street
Cobourg, Ontario
Indulge in the epitome of contemporary luxury living within this meticulously crafted, custom-designed 1-bedroom, 2-bathroom condominium nestled in the prestigious Palisade Gardens enclave ideally located just a short walk to the downtown shops, beach, waterfront and marina. Upon stepping across the threshold, you're immediately embraced by the seamless flow of an open-concept layout that seamlessly intertwines the kitchen, living, and dining spaces. A distinguished highlight of this residence is its sought-after walk-out access to a private balcony, presenting a serene retreat to witness the captivating spectacle of evening sunsets against a western panorama. Whether you're savoring a morning brew or surrendering to the tranquility of twilight, the balcony evolves into your cherished sanctuary. The kitchen, thoughtfully integrated with the dining, living, and den areas, serves as the heart of the home a space where culinary artistry meets social gatherings and leisurely moments. The bedroom epitomizes comfort and style, meticulously curated to offer an oasis for relaxation and rejuvenation. The accompanying en-suite bathroom ensures both convenience and seclusion, culminating in a sanctuary-like ambiance. Convenience is further accentuated with the provision of covered parking, promising shelter for your vehicle. Beyond the confines of your luxurious abode, Palisade Gardens awaits with an array of activities and amenities, seamlessly blending relaxation and recreation to enrich your lifestyle. Welcome home to a realm of unparalleled elegance and sophistication, where every facet has been meticulously tailored to elevate your living experience to unprecedented heights. Some of the many inclusions are BI dishwasher, fridge, stove top, convection oven, combination washer-dryer, light fixtures, and custom window coverings **** EXTRAS **** A premium indoor parking space and locker are included with the condo. The activities are daily at the Palisade Gardens. The buyer to make arrangements with Palisade Gardens for meal and service plan. (id:28587)
RE/MAX Lakeshore Realty Inc.
251 Swindells Street
Clarington, Ontario
Opportunity To Own A Well Maintained Raised-Bungalow In North Bowmanville! This 2+1 Bed, 2 Bath Home Has A Large Double Car Driveway With No Sidewalk. It Has A Walk-Out From The Kitchen To A Large Deck Overlooking A Hot Tub & Above Ground Pool In The Deep, Over 150 ft Lot. The Main Floor Features Two Bedrooms & A 4 Pc Bath And The Lower Level Features A Finished Rec Room With Above Grade Windows, A 3rd Bedroom, 3 Pc Bath & Large Laundry Room! ** This is a linked property.** (id:28587)
Keller Williams Energy Real Estate
280 Strachan Street
Port Hope, Ontario
Welcome to Lakeside Village, a sought-after enclave in the prestigious Mason Homes community. This stunning bungaloft boasts modern upgrades and a turnkey lifestyle. The main floor features an open-concept layout with a kitchen & breakfast bar, dining & living room perfect for entertaining. Retreat to the luxurious master suite on the main level, while guests enjoy privacy on the second level with loft, bedroom and private washroom. (Loft could easily be converted to 3rd bedroom.) Enjoy the convenience of main floor laundry with built in cabinetry (Nov'22) for additional storage and access to the double car garage. Step outside to your private oasis, with a quaint low maintenance fenced yard (Fence '23). The basement with full height ceilings awaits creative opportunities. Located minutes from parks, golf course, and all amenities, this is a rare opportunity to live in one of the most desirable areas in Port Hope. Be sure to come and check out this gem! **** EXTRAS **** Additionally, this home built in 2016 is designed with energy efficiency in mind. For added convenience, a dedicated electric vehicle (EV) charger has been installed (Dec'22), making it easy to keep your EV ready for the road ahead. (id:28587)
Keller Williams Community Real Estate
5 - 80 Marsh Avenue
Peterborough, Ontario
Luxury condo living at an affordable price! Beautiful 2 bedroom, 3 bathroom bungaloft townhome boasting 1,700 sq. ft. of living space with 9' ceilings. The modern open-concept floor plan includes an extensively upgraded eat-in kitchen including an island; overlooking your cozy living room with electric fireplace. Deck off the living room is perfect for BBQing and relaxing. The spacious primary bedroom includes a 3 piece ensuite and a large walk-in closet. Upstairs you will find a guest bedroom, full bathroom, and additional living space to suit your needs. This home is tastefully decorated and thoughtfully designed. A wonderful community with sidewalks, park benches, and ample green space. Ideally located close to all amenities and biking trails. Turnkey and maintenance free! **** EXTRAS **** Home built in 2019. House is 1,700 sq ft. Hydro One $1,053.00 approx. yearly. Enbridge $622.00 approx. yearly. Water/Sewer $850.00 approx. yearly. HWT Rental $54.34 monthly. (id:28587)
Century 21 United Realty Inc.
0 Renwick Road
North Kawartha, Ontario
239 acres! Have you been dreaming of a large acreage, across the road from Chandos Lake and Gilmour Bay Marina? Walk to Wally's pub for dinner and social time, dock your boat and still have the privacy 239 acres would provide! The opportunity is here to own an incredible piece of land! Boasting Multiple access points off township roads (County Road 504 and 2 access points on Renwick Road) with hydro at road. This property has a huge spring feed pond (bigger than some local lakes), has cleared and drivable trails, and this mixed forest property BACKS ONTO CROWNLAND! Don't miss out properties like this are one of a kind! (id:28587)
Bowes & Cocks Limited
1519 Rockies Road
Tweed, Ontario
Imagine stepping into a wonderful world of nature & tranquility, where adventure awaits at every turn. Nestled on a sprawling 193-acre property, you'll find this hunt camp-style off-grid cabin that is sure to captivate your heart. With two bedrooms, a loft area & a separate 16' x 16' bunkie, this property can comfortably accommodate up to 12 people, making it perfect for a weekend getaway or a gathering of friends & family. There are numerous ponds on the 193 acres. Perfect for the avid hunter, bird watcher or hermit to get away from the rush of every day. There are two sources of heat. Propane & a cozy wood stove, a full septic system, holding tank for clean water supply complete with U.V. Light & filters. Gas powered generator too, all you will need for your dream retreat. The pool table, riding lawn mower, all furniture & much more included. Whether you're an avid hunter or simply craving a retreat in the heart of nature, this hunt camp-style off-grid cabin offers an unparalleled experience. (id:28587)
Royal LePage Proalliance Realty
Con Ehr Pt Lot 25 Plan M-35 Lot 4
Bancroft, Ontario
Fantastic 155.88 acre property for outdoor enthusiasts or those seeking privacy. With its mature hardwood forest and potential for a maple syrup bush or hunting camp, there are plenty of opportunities for recreational activities and wildlife observation. The presence of ATV trails allows for convenient exploration of the property, including a high ridge with beautiful views. Being located off Highway 62 and within 15 minutes of Bancroft village adds to the convenience and accessibility of the property. Overall, it seems like a great opportunity to own a piece of paradise and create lasting memories with your family. (id:28587)
Century 21 All Seasons Realty Limited
20851 Loyalist Parkway
Prince Edward County, Ontario
On Just Under 2 Acres! This Princess Margaret Lottery Custom-Built Beauty By Linwood (Almonte Model) Offers Prestige And Elegance. The 2254 Sq Ft Post & Beam Home Welcomes You With Vaulted/Raised Ceilings, 4 Bedrooms and 2.5 Bathrooms. Revel In The Main Floor Bedroom And Great Room, While The Upper-Level Catwalk Overlooks The Open Concept Design. Cozy Up By The Fireplace With Oversized Windows Leading To A Wrap-Around Deck And Backyard Fire-Pit. Finished Basement Crafted By The Same Linwood Builder. This Home Is A Masterpiece Of Comfort And Style. (id:28587)
Royal LePage Frank Real Estate
1894 Rockcreek Drive
Oshawa, Ontario
Dont miss out on this absolutely stunning bungalow in the heart of the Taunton Community! Minutes to Highway 407, Retail, Costco & Restaurants. Steps Away From Schools, Parks & More! The perfect home for any family first time home buyers, small or growing family, or multi-generational families! 1400 Sq Ft of finished living space, the upper-level boasts hardwood throughout, with plush carpet in the 2 bedrooms, 2 4-pc baths on main level, with open concept Living and Dining areas perfect for entertaining! Kitchen with granite countertops and backsplash flows into the sitting area and the spacious family room with gas fireplace. Walk-out to your large deck great for hosting friends and family on those warm summer nights! Lower Level is finished with a w/o to the yard and a BONUS Theatre Room! great for nights in with the kids to watch any movie you desire! (id:28587)
Keller Williams Energy Real Estate
634 Bethel Road
Prince Edward County, Ontario
Magnificent and incredible 1860's farmhouse on 58 acres minutes to Picton. Restoration project has taken over 4 years. Hand made Black Walnut doors. Thermador & Bosch appliances. In-floor heating. Custom tile work in kitchen & bathrooms. Huge exterior deck to watch the sunsets. Completely rewired & plumbed. This house will simply wow anyone who sees it! 3 bedrooms with potential for a 4th & 2 full baths plus shower room. Large barn & drive shed. A great summer retreat! (id:28587)
RE/MAX Quinte Ltd.
976 High Street
Peterborough, Ontario
Welcome to this immaculately maintained and move-in-ready home! Boasting an updated eat-in kitchen and large living room with hardwood floors. The main floor features three spacious bedrooms along with a versatile 3-piece bath (could easily have a shower with plumbing still in the wall). Descending to the basement, you'll discover a generous rec room complete with a cozy gas fireplace, perfect for gatherings or relaxation. An additional bedroom, 3-piece bath, laundry room, and sizeable storage or workshop area provide ample space for various needs. A convenient side entrance ensures easy access. Outside, a detached garage, paved driveway, and private backyard. Meticulously maintained yards and gardens add to the charm, creating an inviting atmosphere for outdoor enjoyment. Don't miss the opportunity to make this your new home! (id:28587)
RE/MAX Hallmark Eastern Realty
32c Windatt Lane
Prince Edward County, Ontario
Tranquil waterfront property with mature trees and gracious gardens at the end of a country lane. Enjoy incredible sunsets and stunning views over the sand dunes from this enchanting 4 bed, 3 bath fieldstone home. 200 ft of waterfront with a private dock canoe and paddleboat included! - in a sheltered bay on West Lake. Enjoy cooking in the spacious open kitchen or getting cozy in front of the charming fireplace. The sunroom provides a panoramic view of the lake to watch the swans, great blue herons, kingfishers, osprey, and ducks as they stop on their spring and fall migrations. Plenty of room for entertaining with alarge, open living area and a family room on the lower level. Features include Geothermal heating and A/C, metal roof, remote controlled retractable awning, stand-by generator, main floor laundry, a robotic lawn mower named Mo, and so much more! Favourably located on sought after West Lake, only 7 mins to Sandbanks Provincial Park and 15 mins to the town of Picton. (id:28587)
Royal LePage Proalliance Realty
854 Terrace Road
Peterborough, Ontario
Calling all first-time home buyers and investors! This 3 bed, 1.5 bath bungalow is perfect for a growing family or an investment portfolio. Priced attractively, this home has untapped potential with a separate entrance and full basement. Enjoy your large deck, with the backyard backing onto a wooded area, giving privacy from any rear neighbors. A workshop for all of those home projects. A great opportunity for those looking to get into the market. Close to public transit, parks, shopping and highway 115 for ease of commuting. (id:28587)
Century 21 United Realty Inc.
265 College Street E
Belleville, Ontario
Property is suited for many uses. High traffic commercial / industrial location. Ample parking spaces available. 1500 square feet main level available for lease. Two 10 foot overhead doors with bathroom and an office area. Asking $2000 per month plus utilities. (id:28587)
RE/MAX Quinte Ltd.
1028 Rainbow Crescent
Kingston, Ontario
Location Location Kingston East End Welcome to this fantastic three-bedroom home plus main floor den! , The open concept layout seamlessly connects the kitchen with island, dining vaulted ceiling ,and living areas, ideal for entertaining friends and family. Hardwood and ceramic flooring throughout, the inside entry from the garage, large foyer with powder room. Lower level finished large L shaped Rec Room note: vinyl flooring under carpet. 3 pce bath. Property features 12 by 24 deck with gazebo 10 by 12 MAKING IT A QUIET SANCTUARY. ACCESS TO PUBLIC TRANSIT, WALKING TRAILS, SCHOOLS AND SHOPPING CLOSE BY! (id:28587)
RE/MAX Finest Realty Inc.
48 Liam Street
Kawartha Lakes, Ontario
Charming bungalow calling your name in desirable location of North Lindsay. Welcome to 48 Liam with 2 bedroom on the main floor layout, 2 full bathrooms, main floor laundry and house to garage entrance. Open concept kitchen, living, dining area, stunning wood floors and beautiful garden door to the back covered deck and well manicured yard. Lower level is completely finished with cozy rec room and fireplace, additional sitting area, bedroom and 2pc bathroom. Exterior of this home is all brick with paved driveway and interlock. Price of ownership is shown in this home. Book a showing today and make this your forever home. (id:28587)
Revel Realty Inc.
3 Hartsfield Drive
Clarington, Ontario
Offers anytime! Well maintained two story home in north west Courtice. This home shows pride of ownership throughout, your clients won't be disappointed! Spacious living/ dining room with walkout to yard. Updates galore - newer luxury vinyl plank flooring, broadloom , stainless appliances in kitchen, air conditioner, windows and doors. Freshly painted throughout. Large primary bedroom with good sized walk in closet. Finished lower level with loads of storage. ** This is a linked property.** **** EXTRAS **** Close to shopping, restaurants, schools, clinics, park, public transit, minutes to 401 (id:28587)
RE/MAX Impact Realty
15 Vanier Court
Kawartha Lakes, Ontario
Start your engines! This one is move-in fabulous! Architecturally designed and rebuilt in 2012. Top of the line construction materials used resulting in a solid quality built 4 bedroom 3 bath waterfront home. Recognize the ideal floor plan for year-round living and entertaining. Benefit from the Municipal water and sewer system. Gorgeous lake views are framed by premium windows used throughout the home. The comforts of wood flooring with controlled in-floor heating is a luxury few get to experience. The open kitchen with vented gas stove, new fridge, quartz counters, walk-in pantry, and stunning built-in showcase cabinet is also very welcoming. Eat in or dine out in the 3 season sunroom leading to the stone patio. The perennial gardens are well established and the mature trees provide the right amount of shade. Rockery stones border both front and back of the property sculpting a beautiful landscape. Next is the oversized triple car garage equipped with heated floors and EV charging station, a bonus for car enthusiasts. Direct waterfront living allows you to take your boat and cruise around Sturgeon Lake or plan a day of fun boating through the locks on the Trent Waterway. Life is good in the Kawarthas! Other notable features are main floor laundry, gas fireplace, paved parking for 8 vehicles, recycling and garbage pick-up, walking distance to beach park and town, permanent dock and wet boathouse, a guest bunkie that sleeps 2, and a wade in shore line with Aquathruster. (id:28587)
Affinity Group Pinnacle Realty Ltd.
102 - 344 Florence Drive W
Peterborough, Ontario
*** DOUBLE WIDE*** VACANT & RECENTLY RENOVATED OPEN CONCEPT MAIN FLOOR CONDO. ONLY 3 YEARS NEW, WHEN ""SIZE MATTERS"" THIS 3 BEDROOM/2 BATH HANDICAP ACCESSIBLE SUITE ENCOMPASSING 1760 + SQFT OF CONTEMPORARY FINISHES. LET US BEGIN WITH THE MASTER BR WITH A 4PC ENSUITE, HDWD FLOORS & 2 DBL SLIDING DOORS TO THE PRIVATE TERRACE THAT SPANS 70 FEET THE ENTIRE LENGTH OF THE SUITE. THE REMAINING LIVING SPACE WITH 9'CEILINGS DISPLAYS NEW HDWD FLRS & COUNTER TOPS THE KIT, FOYER & THE 2 4PC BATHS WHICH ARE LARGE FORMAT TILE. LRG KIT WITH B/I APPL HOSTING AN EXTRA LRG BREAKFAST BAR/SERVING CENTER. THE OTHER 2 BEDROOMS ARE OVERSIZED AS WELL WITH LRG WINDOWS & CLOSETS. YOUR OWN LAUNDRY EQUIPMENT, FURNACE & A/C ALL NEATLY PLACE IN THE UTILITY ROOM. STEPS AWAY FROM THE ELEVATOR, INTERIOR STAIRWELL ALSO AN EXTERIOR STAIRWELL ACCESSING THE 3 LRG MAIN FLR SUITES. THIS SECURITY BLDG WITH 2 PARKING SPACES IN THE GARAGE. THE PROPERTY & LOCATION EXTENDS TO ALL WALKS OF LIFE. ONLY 35 MIN TO OSHAWA. (id:28587)
Royal Heritage Realty Ltd.
218 Foster Avenue
Belleville, Ontario
Nestled in the East End, this charming two-story home has been meticulously updated, yet retains its original charm with preserved trim and moldings. The perfect blend of modern upgrades and timeless appeal. Boasting three bedrooms and two bathrooms. The kitchen has tons of natural light and features an island and farmhouse sink. The living room has a cozy gas fireplace and built-in bookshelves. There is a double detached garage, fenced yard and deck. Unwind at the end of your day in the relaxing hot tub overlooking your serene backyard! With its sought-after location and upgraded amenities, this home promises a lifestyle of comfort and sophistication. (id:28587)
Royal LePage Proalliance Realty

