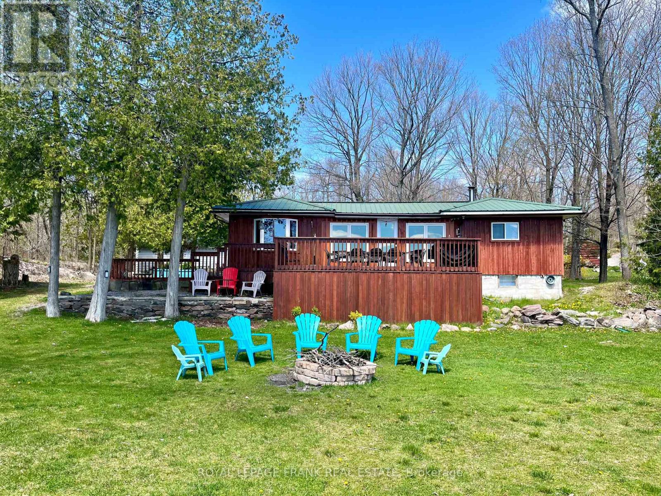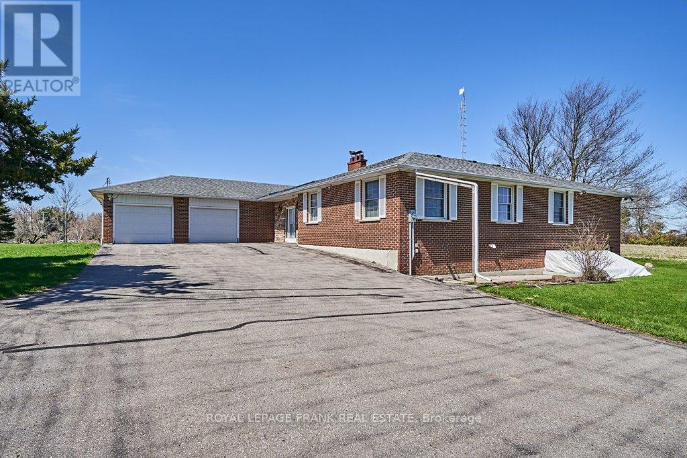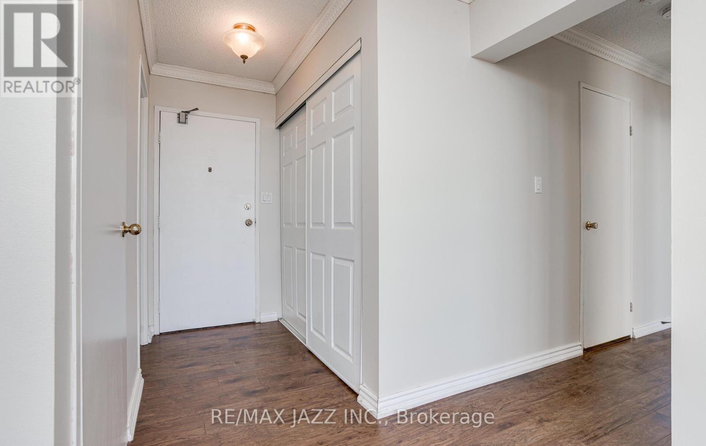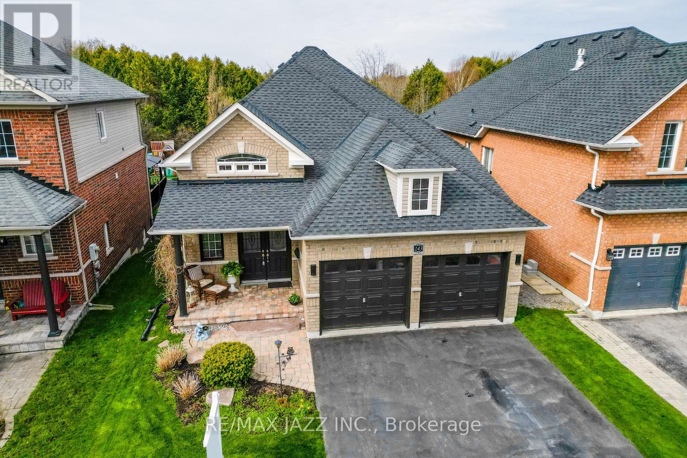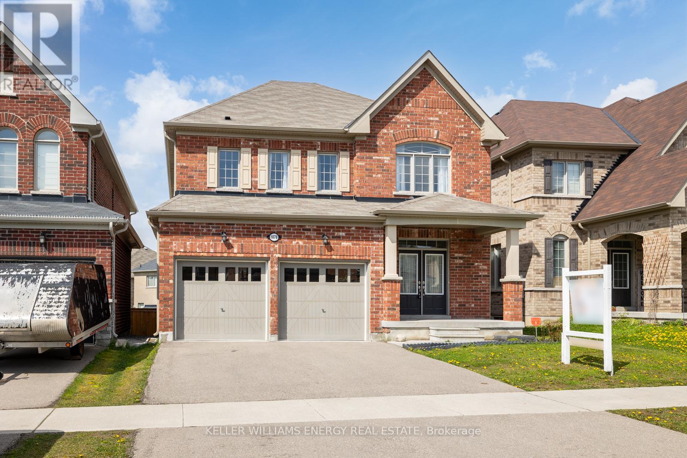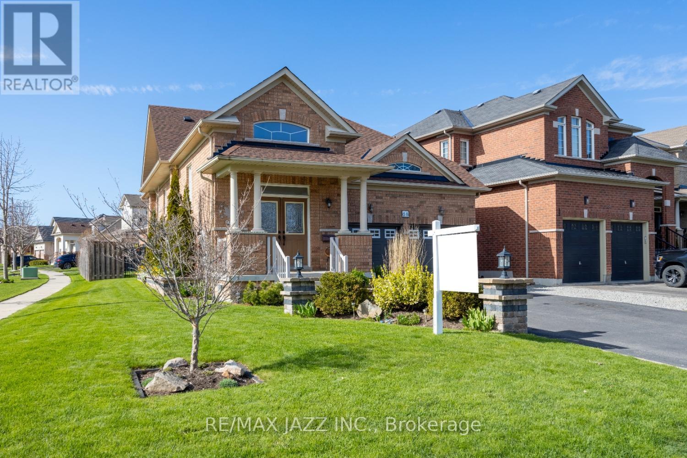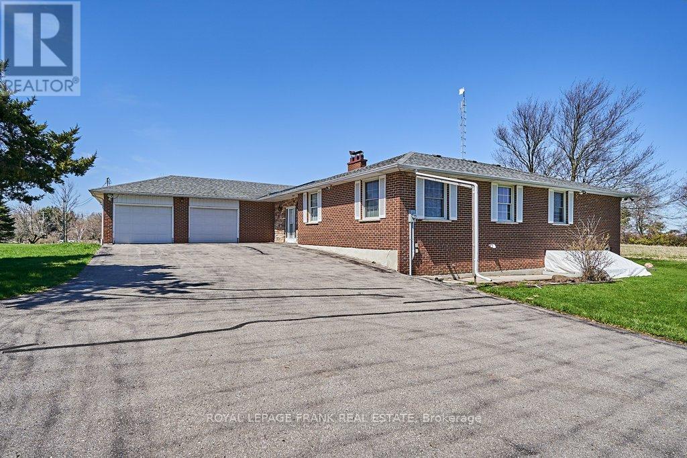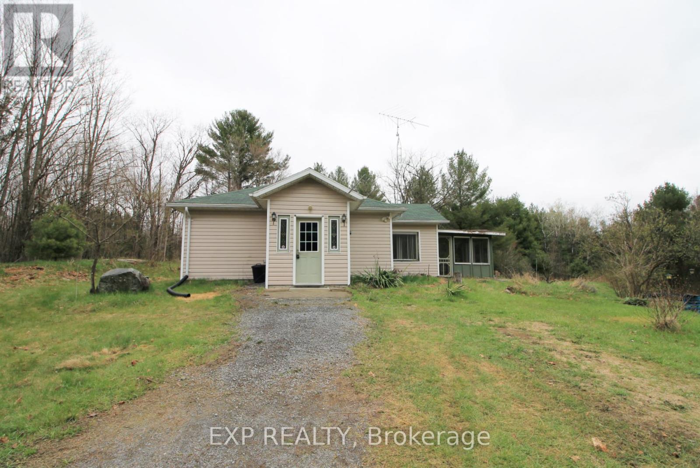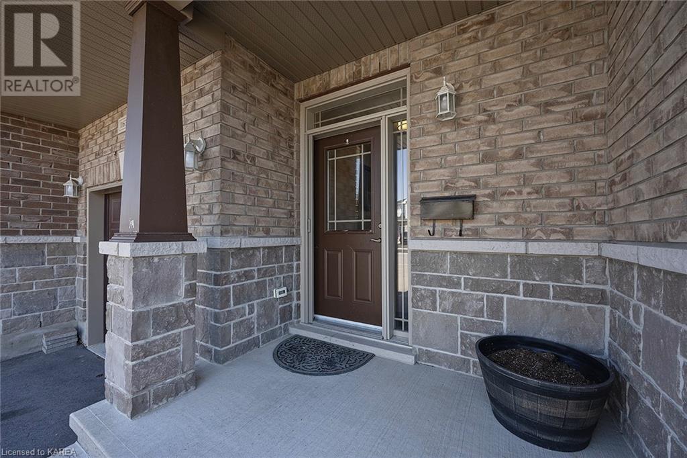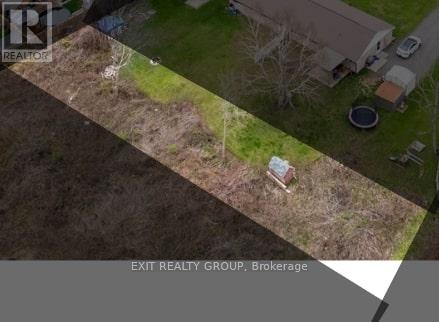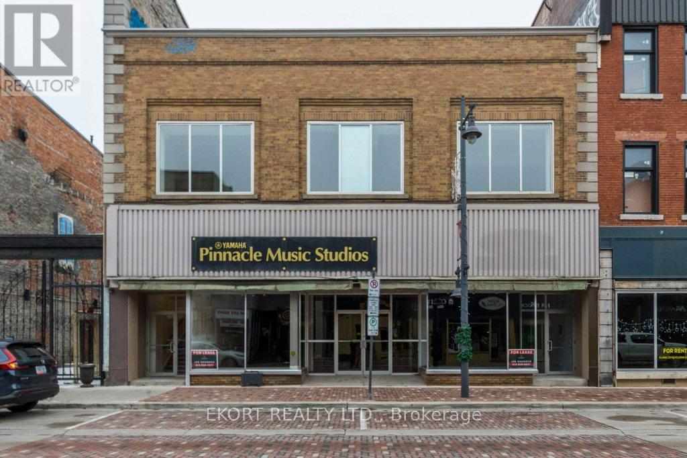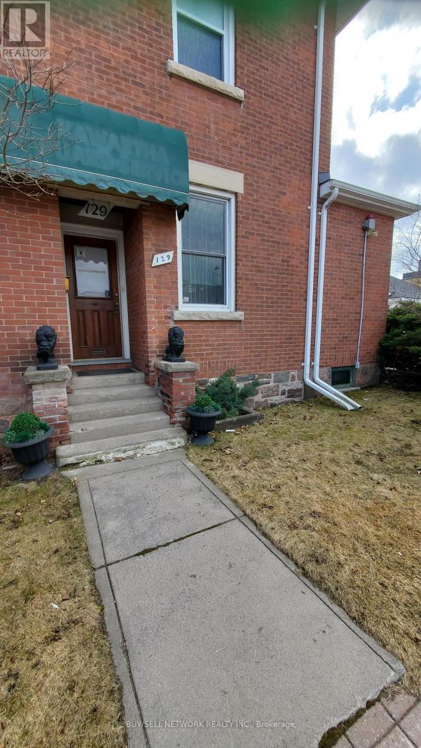Recent Listings
95 Fire Route 12
Galway-Cavendish And Harvey, Ontario
Life is better at the Lake! Make memories enjoying all the benefits of waterfront lifestyle, year-round on Lower Buckhorn Lake (part of the Trent system). This 2+1 bedroom, 1 and a half bath (with laundry rough-in) comes fully fully furnished. Even the kayaks are waiting for you! Entertain with open concept living/dining/sunroom with walkout to the deck, overlooking the lake. Features include: updated bath, smart thermostat, pot lights, easy clean windows upstairs and new flooring in lower level. Bonus space in the lower level means a quiet space for guests or storage. An attached garage space with extended carport for all your toys. Gently sloping lawn has lots of space for bonfires and play. You must see this lake view for yourself! Just over 10 min drive to the winery, Buckhorn for amenities or Burleigh Falls. **** EXTRAS **** Private road year round, fees $200/year. Shared driveway with seasonal cottage 97 Fire Route 12. (id:28587)
Royal LePage Frank Real Estate
1821 Shirley Rd
Scugog, Ontario
Rural 45-acre estate, 90% of which is cleared farmland. 724 feet of frontage onto Shirley Road & 1,625 feet fronting onto Simcoe St. Suitable for farming and many other uses, this property boasts a spacious 4-bedroom, 3-bathroom brick bungalow with large 2 car garage. Featuring 3 large outbuildings; a 25 x 46 foot barn, 25 x 44 foot 3-car garage, and a 20 x 61 foot driveshed. The main floor of the house is over 2,800 sq. ft. with 4 bedrooms, 2 full bathrooms, eat in kitchen with skylight, living room, dining room, family room with wood burning fireplace and sunroom. Attached greenhouse with a dedicated HWT will appeal to gardeners, or, could easily be repurposed to a spa. Basement is ideal for multigenerational living - with an additional 2,200 sq. ft. of finished living space, separate entrance, full kitchen & 3 pc bathroom, wood paneled formal library, huge recreation room with a fireplace and wet bar. HVAC is less than two years old. Reverse osmosis water filtration system included. The farmland is leased to a local farmer for 2024. Picturesque pond enhances the property's beauty. More than just a residence, this property is a sanctuary in the country! **** EXTRAS **** Seller does not provide any warranties or representations. Being Sold As Is, Where Is. Fibre Optic Service to lot. Propane is fuel source for Furnace, HWT, Dryer, Stove, Greenhouse. Dug well, converted to drilled. (id:28587)
Royal LePage Frank Real Estate
#ph4 -55 William St E
Oshawa, Ontario
Opportunity knocks! Welcome to this rarely offered corner unit south facing penthouse in the popular McLaughlin Square. This unit offers magnificent views from all rooms; over 1,000 sq ft of comfortable, bright and inviting open concept living space; 3 bedrooms; 2 bathrooms; ensuite laundry for added convenience, premier parking spot and a 40 ft. wide balcony that can be accessed from the living room and primary bedroom boasting clear views of Lake Ontario. Well maintained & beautifully kept with many updates to date: high end laminate flooring, new carpeting in bedrooms, 2 newer furnace/ac units, crown moulding in living and dining rooms, closet organizers, freshly painted & more. A host of amenities including a full cable TV package, Bell Fibe Internet, outdoor courtyard, indoor heated swimming pool, sauna, billiards rooms, exercise room, party room, indoor car wash bay and underground parking complete the package. Don't miss this opportunity! **** EXTRAS **** Full cable TV package, Bell Fibe Internet, outdoor courtyard, indoor heated swimming pool, sauna, billiards room, exercise room, party room, indoor car wash bay and underground parking & more (id:28587)
RE/MAX Jazz Inc.
143 Nelson St
Clarington, Ontario
Meticulously maintained, raised bungalow with original owners on a fabulous ravine lot. Close to many amenities including parks, hospital, walking trails and quick and easy access to hwy 401. Airy, sun-filled, eat-in kitchen features tile flooring, an abundance of cupboard space, island breakfast bar, and backsplash. Walk-out to the amazing, composite deck ideal for barbecuing. Combined dining and living area boasts hardwood flooring and provides a great space for guests to mingle and relax. Wake up to views of the backyard in the primary bedroom. Primary bedroom features walk in closet and 4 pc ensuite with a relaxing soaker tub, offering a tranquil retreat after a long day. Venture downstairs to discover a spacious finished, walk-out basement. Plenty of room for everyone to unwind and spend time together in the rec room area, office area and games room area all with above grade windows. Additionally in the basement there is plenty of storage space, laundry area, and a 3 pc bathroom. **** EXTRAS **** Enjoy the perennial gardens in the front and backyard. Enjoy morning coffee or an evening tea looking out to the treed landscape from the deck with glass sides for unobstructed views. Shingles (2022) (id:28587)
RE/MAX Jazz Inc.
1878 Grandview St N
Oshawa, Ontario
Welcome to contemporary family living at its finest in the vibrant community of North Oshawa! This stunning two-story residence, less than 6 years old, offers the perfect blend of modern comfort and convenience, boasting 4 bedrooms, 4 bathrooms, and a thoughtfully designed layout that caters to every lifestyle need.Step inside and be greeted by the inviting main floor, where an open-concept living, dining, and kitchen space awaits. The seamless flow of this area creates an ideal setting for everyday living and entertaining, allowing for effortless interaction and connectivity throughout. Gather around the cozy gas fireplace in the living space, creating a warm and inviting ambiance for cozy evenings with loved ones.For added versatility, the main floor also features a bonus room, perfect for a home office, study, or additional living space to suit your needs and preferences. Make your way upstairs to discover a retreat-like haven with 4 spacious bedrooms awaiting. The primary bedroom is a true sanctuary, complete with a luxurious 4-piece ensuite bathroom, providing a serene escape for rest and relaxation after a long day. Don't miss the opportunity to make this modern family home yours and start creating lasting memories in a community you'll love. (id:28587)
Keller Williams Energy Real Estate
68 Nelson St
Clarington, Ontario
Charming, all brick 3+1 bedroom raised bungalow, on a corner lot, in a sought after Bowmanville location. Close to parks, hospital, walking trails, downtown Bowmanville and quick and easy access to Hwy 401. Eat-in kitchen boasts tile flooring, breakfast bar, granite counters and stainless steel appliances. Kitchen overlooks the family room featuring a cozy gas fireplace, hardwood flooring and walk-out to deck. Combined dining and living area with hardwood flooring is ideal for hosting friends and family. All main floor bedrooms contain hardwood flooring and closets. The primary features a walk-in closet and convenient 3-pc ensuite. Partially finished basement with additional living space in the bright rec room. Basement also contains a bedroom with above grade window, updated 3 pc bath, and storage space. Enjoy relaxing on the deck under the gazebo, in the fully fenced backyard. **** EXTRAS **** Handy, main floor laundry. Interior garage access. 4 car parking. Shingles (2023). (id:28587)
RE/MAX Jazz Inc.
1821 Shirley Rd
Scugog, Ontario
With over 45 acres of gently rolling farmland, this rural estate boasts a spacious 4-bedroom, 3-bathroom bungalow with large 2 car garage. The main floor is over 2,800 sq. ft. and features 4 bedrooms, 2 full bathrooms, eat-in kitchen with skylight, living room, dining room, family room with wood burning fireplace and sunroom. Oversized primary bedroom with large walk-in closet and 6 piece ensuite bath. The attached greenhouse with a dedicated HWT will appeal to gardeners, or, could easily be repurposed to a spa. The basement is ideal for multigenerational living - with an additional 2,200 sq. ft. of finished living space, separate entrance, full kitchen & bathroom, wood paneled formal library, huge recreation room with a fireplace and wet bar. Three large outbuildings with two 10"" and one 12"" drive in doors can be used for storage, workshop, recreational vehicles, or converted to a dream games room. HVAC is less than two years old. Reverse osmosis water filtration system included. The farmland is leased to a local farmer for 2024. Picturesque pond enhances the property's beauty. More than just a residence, this property is a sanctuary in the country! **** EXTRAS **** Seller does not provide any warranties or representations. Being Sold As Is, Where Is. Fibre Optic Service to lot. Propane is fuel source for Furnace, HWT, Dryer, Stove, Greenhouse. Dug well, converted to drilled. (id:28587)
Royal LePage Frank Real Estate
1802 Flinton Rd
Tweed, Ontario
Welcome to your own private paradise! Situated on a sprawling 101-acre lot, this recreational property offers an abundance of space and amenities for outdoor enthusiasts and nature lovers alike. Nestled amidst scenic landscapes, this property promises a lifestyle of tranquility and adventure. At the heart of this expansive estate is a charming 3-bedroom, 1-bathroom dwelling, offering cozy comfort and rustic charm. Whether you're seeking a weekend retreat or a potential full-time residence, this dwelling provides a welcoming sanctuary to unwind and recharge. With its inviting living spaces and picturesque views, every moment spent here feels like a peaceful escape from the hustle and bustle of city life. Adjacent to the main dwelling, a spacious 3-car detached garage provides ample storage for vehicles, outdoor equipment, and recreational gear. Whether you're a car enthusiast, hobbyist, or outdoor adventurer, this versatile space offers endless possibilities to indulge in your passions. (id:28587)
Exp Realty
1163 Horizon Drive
Kingston, Ontario
Welcome to 1163 Horizon Drive, this beautifully maintained 2 storey townhouse in the west end of Kingston is close to schools, shopping and quick access to the 401. This home is finished on all 3 levels, 3 large bedrooms, 3.5 bathrooms, a large dining room, single car garage and parking for 2 cars in the driveway. The main level is beautifully lit with natural light from the patio doors which overlook a deck and green space directly behind the home; no neighbours behind you! It has hardwood floors, a powder room near the main entrance, and is open concept with a dining room, living room and kitchen which includes an island with sink and dishwasher. On the second floor you will find the luxurious primary bedroom with a 3 piece ensuite and a walk in closet. Here you will find two other decent sized bedrooms, a 3 piece bathroom, and a laundry room conveniently on the second floor. To add to all of this, the finished lower level has walk patio doors to the back yard, a large rec room, another 3 piece bathroom, and a small storage room. This home is close to grocery stores, walking trails, other shopping amenities and is only minutes to the 401 making it a prime location to easily access many popular areas of Kingston. If you are looking for a move-in ready, fully finished home with no need for improvements this is the house for you! This property is one you don’t want to miss. (id:28587)
Sutton Group-Masters Realty Inc Brokerage
00 William Ave
Quinte West, Ontario
A prime opportunity awaits with this vacant residential lot measuring 49 x 202 feet. Positioned for new ownership, it eagerly awaits potential development. Accessible via William Ave upon the extension of the road. Secure your slice of land on the east side of the Trent River before it's gone. Sold with MLS# X8299650 or separately. (id:28587)
Exit Realty Group
#3 -261 Front St
Belleville, Ontario
Gorgeous newly created modern appartments located at 261 Front St. Just built and ready for occupancy. 3 units in total: rear 2 bedrooms 2 baths $2300 and front 2 bedroom 2 baths units are $2400. All units have separate hydro and water meters and those costs in addition to the rent. Each unit has central air and separate furnaces. There is a flat $50 per month gas heat charge. Brand new stainless steel appliances are included and each unit has it's own laundry facilty with brand new Stackable washer and dryer. See virtual tour. (id:28587)
Ekort Realty Ltd.
129 Murray St S
Peterborough, Ontario
Great business location close to all amenities on the outskirts of downtown. 3 offices, bathroom and hall with separate entrance off Murray St. $1250 includes heat and hydro. Off street parking for 2 vehicles. C6 zoning which allows for many uses. See attachments. (id:28587)
Buy/sell Network Realty Inc.

