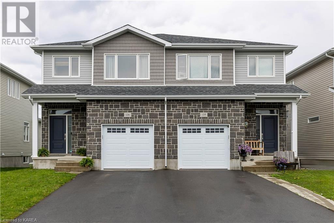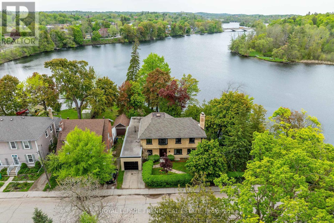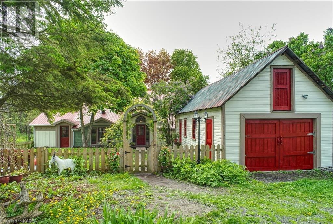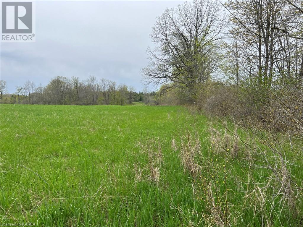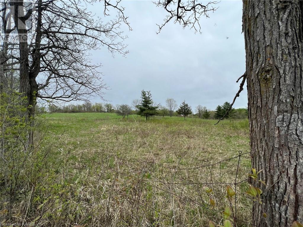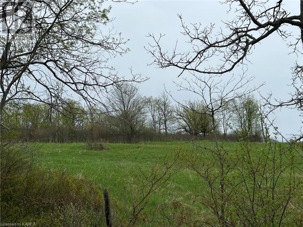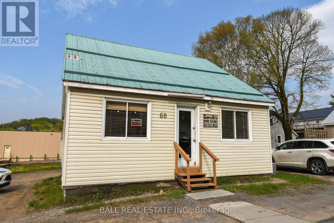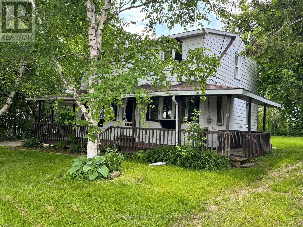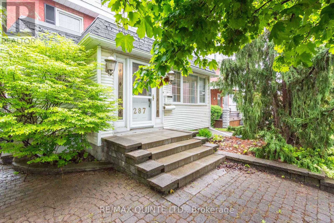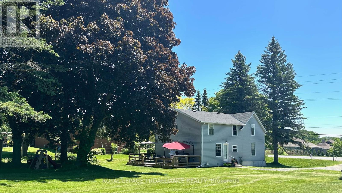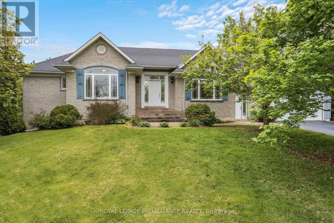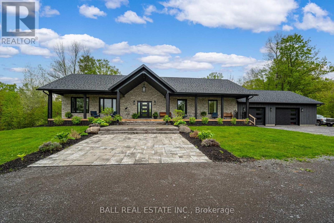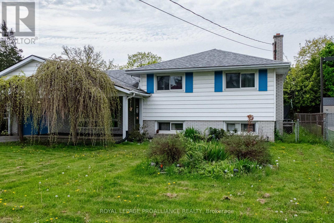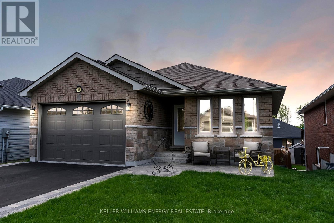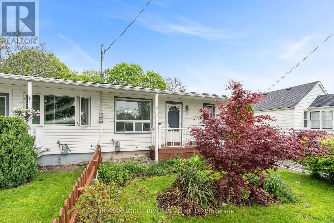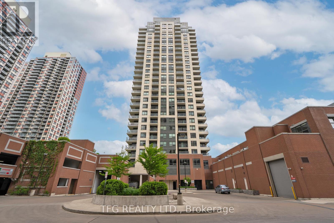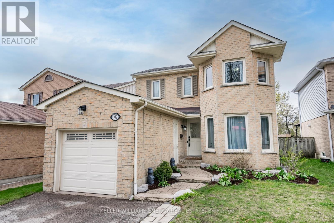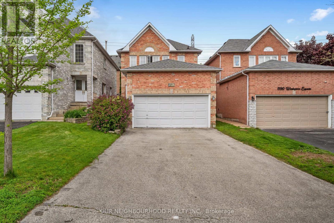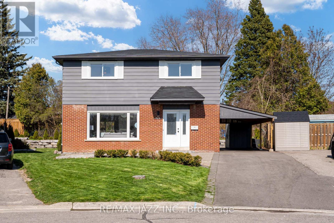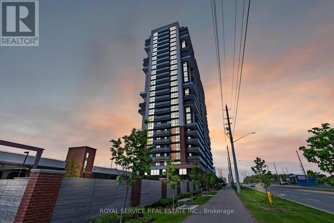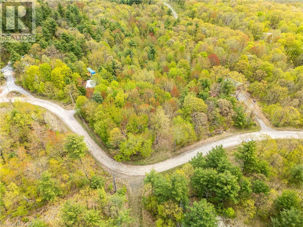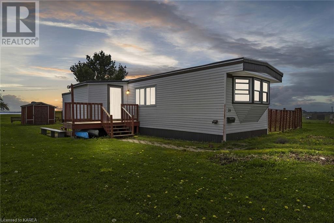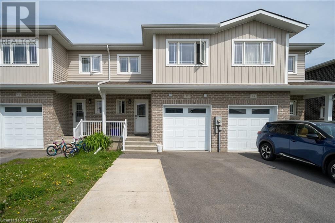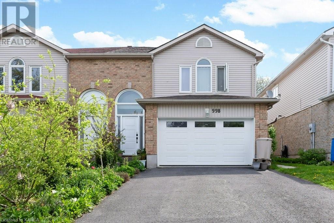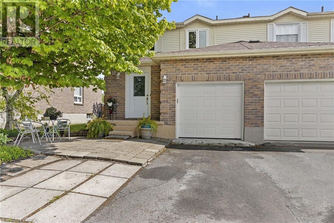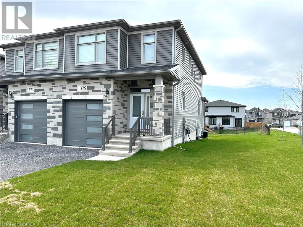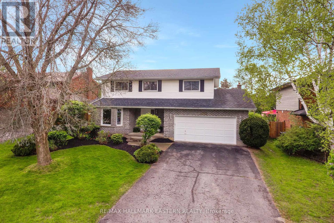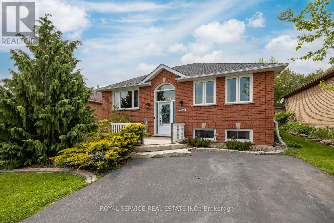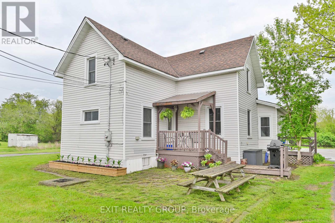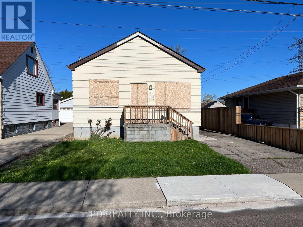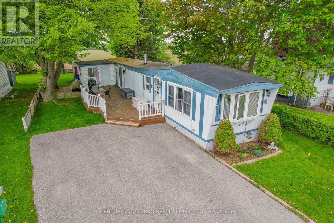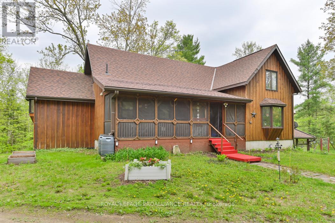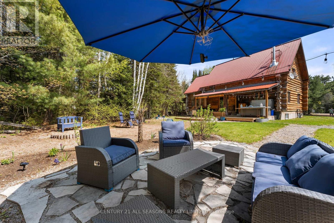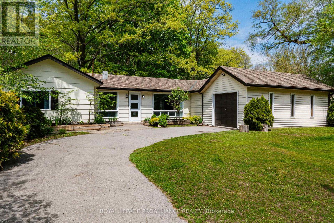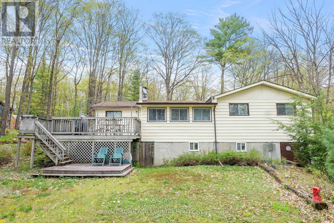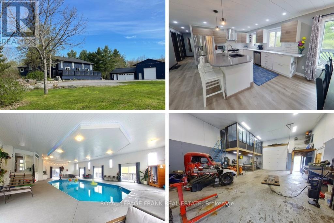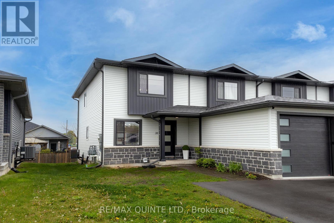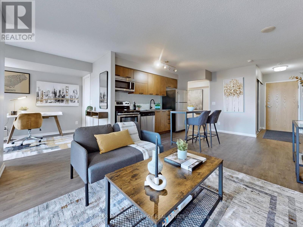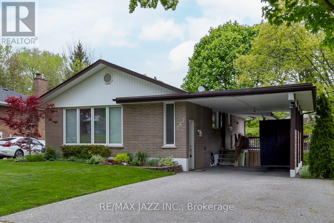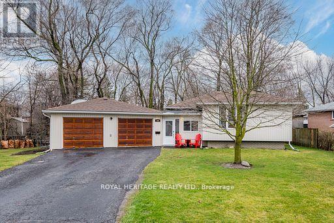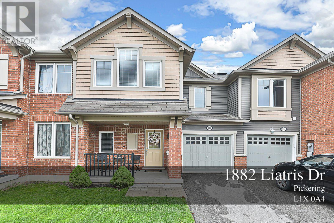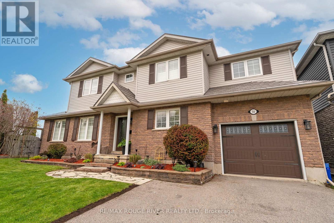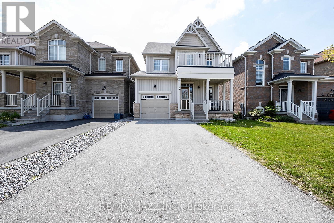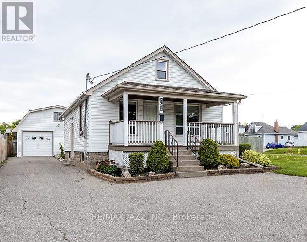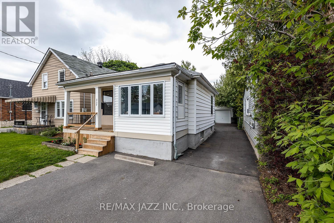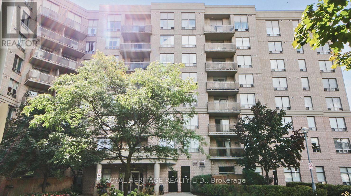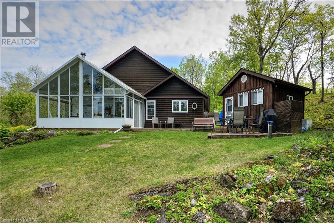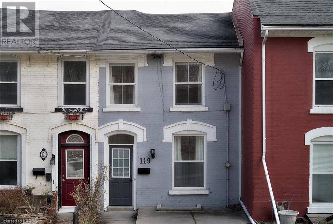Recent Listings
1216 Max Crescent
Kingston, Ontario
Welcome to a contemporary haven crafted by CaraCo Homes in 2020. This stunning semi detached home offers 3 bedrooms and 3 bathrooms, epitomizing modern living. Step inside to discover a seamlessly integrated laundry room adjacent to the kitchen, ensuring convenience at every turn.The open concept kitchen and living room are bright and spacious, offering an inviting ambiance for both relaxation and entertainment. Venture outdoors off the living room through an oversized sliding door to a spacious deck, ideal for entertaining or simply unwinding in the fresh air. On the second level, you’ll be greeted first by the spacious primary bedroom which beckons with a generous walk-in closet and a luxurious ensuite, promising relaxation and rejuvenation. Ascend further down the hall where two additional bedrooms await, offering ample space for rest or productivity. Below, the unfinished basement presents a canvas for your imagination, awaiting your personal touch and design preferences. Excellent location, just minutes from Queens University, Kingston General Hospital, shopping, downtown and numerous restaurants. Meticulously designed and built to the highest standards, this townhome embodies sophistication and comfort, offering a lifestyle tailored to discerning tastes. (id:28587)
Royal LePage Proalliance Realty
82 Dublin Street
Peterborough, Ontario
In 1926, a 30 year old New York architect, Walter Blackwell (son of famous architect William Blackwell), designed and built an Arts and Crafts Cottage on the banks of the Otonabee River, just off the downtown in Peterborough, Ontario. The Sutton-Deyman designated heritage home (with a 40% tax reduction for heritage status) is a remarkably well-preserved example of the hand crafted, Tudor Revival style architecture in a spectacular setting on a mature, tree-lined street, sitting on almost 200 feet of waterfront on the Otonabee River. The view is looking north up the river with city parkland on the other side of the river. The recessed oak panel door with the original forged iron hinges, the diamond shaped leaded glass windows, the oak-beamed living room ceiling and hand chiselled stone fireplace, take you back to a time when hand craftmanship was an art form. The home has been carefully updated inside, with period correct updates to the kitchen and bathrooms. The prairie stucco exterior is unique and in excellent condition. At almost 2600 sq. ft. above grade and four bedrooms on the 2nd floor, this home easily fits a family situation. The main floor primary bedroom addition (1946) at the back of the house, facing the river, has an adjoining walkthrough closet and 3pc bath. A long single car garage with entrance into the house was added in 1946 as well. The concrete basement is full and high with a walk-up to the backyard for easy storage of bikes, kayaks and outdoor furniture. The river views from the covered patio off the dining room and from the 2nd floor balcony are serene and peaceful. A one-of-a-kind home, in a one-of-a-kind location, is the only way to describe this timeless property. Original blueprints, recent Home Inspection report, heritage designation and history are available. **** EXTRAS **** The taxes shown are with 40% Heritage Property Tax rebate having been applied from the normal tax rate for 2023 of $8134.20. (id:28587)
Royal LePage Frank Real Estate
14005 Front Road
Stella, Ontario
This gracious home, built in 1850 by artist Daniel Fowler, instantly takes you back to a gentler time. Wander in the garden or through the wooded 12.9 acres. Spend hot summer days enjoying 483 feet of waterfront or lounging on the stone patio. Walk past the drive shed, through the garden gate and you will be charmed with this updated historic gem. Carry on the home’s artistic tradition in your well-lit studio. Entertain in the updated kitchen and cozy living and dining rooms. The main floor bed and bath are perfect for guests. Upstairs, you will find 4 generously sized bedrooms, a bonus office (or teen gaming room), and an updated 3-piece bathroom. Use the “servant’s stairs” to sneak down to the kitchen for a late-night snack. The sturdy barn offers space for storage or hobbies. Freshly painted with a 1-year-old furnace, this home is ready for you to move in a mix up a pitcher of lemonade. Don’t miss this treasure of a home. Amherst Island is perfectly situated within easy reach of Toronto, Ottawa and Montreal. It can only be accessed by ferry which has contributed to the island's cultural and natural heritage landscape preservation, allowing it to remain a hidden gem. The ferry leaves Millhaven hourly at half past the hour, 20 hours/day, 365 days/year. Visitor return fare is $10. (id:28587)
RE/MAX Finest Realty Inc.
01 Mcandrew's Road
Westport, Ontario
Welcome to 01 McAndrew’s Road. This property has great potential to build your dream home. Country setting just a short drive from the charming Village of Westport situated between Westport Sand Lake and the Upper Rideau Lake. Country lot located minutes from many amenities. Nearby you will find childcare, public and catholic elementary schools within the town of Westport and high schools only a bus ride away, or French immersion within the town close by in Elgin. Trails will lead you to Foley Mountain, conservation area and Spy Rock with an entire view of the town of Westport. Drilled well on property. Hydro is available across the road. To find out more about this quaint little nearby village, check out villageofwestport.ca (id:28587)
RE/MAX Hallmark First Group Realty Ltd. Brokerage
RE/MAX Real Estate Centre Inc. Brokerage-3
02 Mcandrews Road
Westport, Ontario
Welcome to 02 McAndrew’s Road. This property has great potential to build your dream home. Country setting just a short drive from the charming Village of Westport situated between Westport Sand Lake and the Upper Rideau Lake. Country lot located minutes from many amenities. Nearby you will find childcare, public and catholic elementary schools within the town of Westport and high schools only a bus ride away, or French immersion within the town close by in Elgin. Trails will lead you to Foley Mountain, conservation area and Spy Rock with an entire view of the town of Westport. Hydro is available across the road. To find out more about this quaint little nearby village, check out villageofwestport. (id:28587)
RE/MAX Hallmark First Group Realty Ltd. Brokerage
RE/MAX Real Estate Centre Inc. Brokerage-3
05 Mcandrew's Road
Westport, Ontario
Welcome to 05 McAndrew’s Road. This property has great potential to build your dream home. Country setting just a short drive from the charming Village of Westport situated between Westport Sand Lake and the Upper Rideau Lake. Country lot located minutes from many amenities. Nearby you will find childcare, public and catholic elementary schools within the town of Westport and high schools only a bus ride away, or French immersion within the town close by in Elgin. Trails will lead you to Foley Mountain, conservation area and Spy Rock with an entire view of the town of Westport. Hydro is available across the road. To find out more about this quaint little nearby village, check out villageofwestport.ca (id:28587)
RE/MAX Hallmark First Group Realty Ltd. Brokerage
RE/MAX Real Estate Centre Inc. Brokerage-3
68 Cleak Avenue
Bancroft, Ontario
Great little commercial property with parking and close to all amenities on a busy street. Currently operating as a salon with 5 cutting stations, 2 wash stations and 2 blow dry stations. The main floor is open and bright with a 2pc washroom, storage room and a rear entrance. There is a full basement and a second storey that could be finished to suit your needs. Great opportunity for your next venture or open your own salon. Sale is property and chattels only. No financials available. Most equipment is included.Call for viewing. (id:28587)
Ball Real Estate Inc.
1615 County 46 Road
Kawartha Lakes, Ontario
Welcome to Your Country Oasis! This charming two-storey home boasts four bedrooms, two bathrooms, and a host of delightful features. The bright and airy eat-in kitchen invites you, while the adjacent living and dining areas offer ample space for relaxation and entertaining. The high basement provides versatility for your lifestyle needs. A new furnace was installed this year and shingles replaced in 2019. Outside, a wrap-around porch overlooks a sprawling backyard, enveloped by mature trees for privacy and serenity. With six driveway spaces, parking is never an issue. Conveniently located near amenities and offering a quick commute to Lindsay, this is countryside living at its finest. Zero maintenance and move-in ready! Don't miss your chance to call this home. (id:28587)
Royal LePage Kawartha Lakes Realty Inc.
287 John Street
Belleville, Ontario
This wonderful east end location is a legal duplex but could easily be turned into a single family home or a triplex. This large home, over 3000sqft, has upgraded and lovingly maintained by the owner for almost 50 yrs. The main house is spacious with a 2nd floor bedroom with its own ensuite and hot tub. The custom kitchen features granite counters, undermount sink and abundant indirect lighting. The main floor laundry is disguised off of the kitchen. The back entry is into the family rom which features its own natural gas fire place/stove. The front entry is currently into an office which would lend itself to many home businesses. The home is heated by a deluxe boiler system. The upper 1 bedroom apartment is excellent and features a great tenant who would like to stay. The garage could house one car with five other spaces available. the driveway to the south is mutual while the property has a ROW over the driveway to the north. (id:28587)
RE/MAX Quinte Ltd.
839 Old Highway 2
Quinte West, Ontario
Space abounds in this large house on an acre in a convenient location! This 2-story home is located in the Bayside neighbourhood of Quinte West and has four bedrooms, 2.5 bathrooms, plus an office, large living room, with a large combined dining room and updated kitchen. Upstairs is the large primary bedroom with walk-in closet and three piece ensuite, three more bedrooms, and updated 4P washroom with tile surround on the tub. Walking out the back door takes you past the mudroom with main floor laundry and the 2P washroom. This space is convenient for coming in from the above ground pool or just coming in from the acre of space. Downstairs are the utilities and plenty of storage space. Located between Trenton and Belleville big box stores, CFB Trenton, the 401, Quinte Mall are all conveniently located. Great for a family or to just rent a room to a friend to help with mortgage. (id:28587)
Royal LePage Proalliance Realty
1050 County Rd 23
Prince Edward County, Ontario
Welcome to your new home in the heart of Village Woods, where charm meets functionality. Nestled amidst the tranquility of ponds and walking trails, yet conveniently located near farm markets, shopping, dining, wineries, and Hwy 401, this property offers the perfect blend of serene living and urban accessibility. Boasting 1.75 acres this property provides ample space for gardening, recreation, and relaxation. With deeded access to the nearby Bay of Quinte just a short stroll away, the opportunity for waterfront enjoyment is at your fingertips. Step inside to discover an inviting spacious layout, featuring a well-appointed kitchen with a cozy breakfast nook, a sunlit dining area, and a gracious living room adorned with a propane fireplace. This home offers two generously sized bedrooms and convenient main-floor laundry facilities. The covered porch provides the perfect spot for alfresco dining or simply enjoying the serene surroundings. Venture downstairs to the fully finished lower level with a separate entrance and in-law suite potential. The large lower level includes two additional bedrooms, 3-piece bathroom, and a large area perfect for a family room, wet bar, or potential second kitchen. The heated extra large double attached garage, complete with extra height, provides ample storage for vehicles and recreational gear. Surrounded by mature trees and perennial gardens, this picture-perfect home is a true sanctuary that offers the perfect canvas for your dream lifestyle in Village Woods by the Bay of Quinte. **** EXTRAS **** Deeded water access from lane next to 1236 County Road 3 (id:28587)
Royal LePage Proalliance Realty
2158 County Road 6
Douro-Dummer, Ontario
Spectacular 2 Year Old Modern Dream House on 50 Acres of Private Natural Woodland. Cathedral ceilings, walk-in closets, open concept layout, lots of tall windows for natural lighting, wide trails for vehicles and ATVs, beautiful scenery and wildlife - this property has everything and the space for more. The house is over 2100 sq ft. with a fully finished basement and walk-out. The kitchen features extra cabinets, new appliances and a full length island. The 4 bedrooms and 3 bathrooms are all spacious and sleek in design. The large garage has tons of space for parking and projects. The property is filled with hardwood trees which have been providing maple syrup for generations. Trails run through the whole property for easy use of the land. This property is one you need to see. (id:28587)
Ball Real Estate Inc.
499 Victoria Avenue
Belleville, Ontario
Spacious 3 level sidesplit in Belleville's East end, close to amenities, schools & YMCA. Fully finished on 3 floors, this 3+bdrm, 2 bath home has an attached single garage, covered front entrance, partial carport AND a large, fully fenced backyard with garden shed & above ground pool available. Great features such as hardwood flooring through most of the house, newer forced air gas furnace, C/Air & 3 season sunroom off back of the house. L-shaped open concept living rm/dining area with large picture window & garden doors to rear yard. Functional galley kitchen has oak cabinetry, tile backsplash, built-in wall oven, counter cook-top, tile flooring, black sink, pantry & reverse osmosis water system. 3 bdrms on upper level just a few stairs up. Some newer laminate in hallway, freshly painted & hardwood stairs. 4pce. bathroom has tile floor & walls. Lower lvl is home to a laundry/storage area, 2pce. bathroom & large rec room running along front of house. Brick surround in place for future fireplace/woodstove, if desired. Flexible possession. Good value, location & space in this great family home. **** EXTRAS **** Cogeco internet but wired for Bell fibre optic internet. Rec rm in basement currently being used as a 4th bdrm area. Plug & play pool in backyard can be left but not currently opened. (id:28587)
Royal LePage Proalliance Realty
36 Cortland Way
Brighton, Ontario
Welcome to this charming bungalow nestled in a serene neighbourhood, offering the perfect blend of comfort and sophistication. Featuring two plus one bedrooms and three full bathrooms, this meticulously maintained home is ready for you to settle in without any hassles. As you step inside, you'll be greeted by a spacious interior flooded with natural light. All three bedrooms are generously sized and feature double-sized closets, with the primary bedroom boasting his and her closets, along with an ensuite featuring double sinks and a walk-in shower. The additional plus one bedroom adds tremendous value, offering versatility as a guest room, home office, or hobby space.The heart of the home lies in the kitchen, where stainless steel appliances, ceiling-height custom cabinets, an island kitchen, and a walk-in pantry await the culinary enthusiast. The main floor's open floor plan seamlessly connects the living room, dining area, and kitchen, creating an ideal space for interaction and entertainment.Extend your living space outdoors with a walkout to the first deck from the living room, perfect for al fresco dining or soaking up the sunshine. The attached garage provides convenience, accessible from the laundry room on the main floor.Downstairs, the oversized fully finished basement is a standout feature, offering additional living space with a walkout to a second deck. Ideal for entertaining or quiet retreats, this area features a gas fireplace, pot lights, a 3-piece bathroom, and a third bedroom for added comfort and convenience.Imagine cozy evenings gathered around the outdoor gas fireplace on the deck, creating warm and inviting memories under the stars. The backyard also includes an 8 by 12 shed, perfect for storage or a workshop, adding practicality to this already exceptional property.Don't miss out on the opportunity to make this beautiful bungalow your new home. Schedule a viewing today and experience the epitome of comfortable living in a desirable location. (id:28587)
Keller Williams Energy Real Estate
9 Victoria Street N
Port Hope, Ontario
Welcome to this bright and nicely maintained semi-detached bungalow in the heart of Port Hope. Walking distance to historic downtown, close to schools and many amenities, this is a perfect opportunity for first time home buyers, families looking to downsize, or investors. One level living is a breeze with the added plus of a side entrance to your walk out basement. Finish the basement to double your living space! Enjoy this summer in your deep, private, and fenced backyard, where you'll enjoy picking strawberries, raspberries and apples! **** EXTRAS **** New boiler 2019. Grading and weeping tile work Feb. 2024. Invoices available upon request. (id:28587)
RE/MAX Rouge River Realty Ltd.
318 - 1410 Dupont Street
Toronto, Ontario
Discover the Allure of this Pristine South-Facing Loft @ Fuse Condos! Upgrades Include Pot Lights, High-End Washer/Dryer and Exposed Ductwork. Open Concept Living Space that's both Functional and Stylish-1 Parking Space & 1 Locker Included. Featuring Breakfast Bar, Full-Sized Appliances & Granite Counters. Residents can Enjoy Amenities such as a Gym, Party Room,, Media Lounge, Rooftop Terrace with direct access to Shoppers Drug Mart and Food Basics. With TTC, Go Transit, and Up Express just Minutes Away and a Vibrant Community with Cafes, Bars, Restaurants, and Retail all Around, This Loft Offers the Perfect Blend of Convenience and Lifestyle. (id:28587)
Tfg Realty Ltd.
102 Hemingford Place
Whitby, Ontario
The Absolute perfect starter home for any family!! Located in one of Whitby's most prestigious locations in Pringle Creek, this 3 bedroom, 2 bath fully detached home is finished from top to bottom! Beautiful Main Floor And Kitchen Area With Walkout To Large Deck In A Fully Fenced Backyard. 3 Bedrooms On The 2nd Floor All Feature updated broadloom, with a newly updated 4-pc Bath. Fully Finished Basement With Rec Room, updated broadloom throughout, and a stunning 4 Piece Bath with heated flooring. Beautiful Mature A+ Location Within Walking Distance To Parks, Schools, Splash Pads, Shopping And More! (id:28587)
Keller Williams Energy Real Estate
1188 Windgrove Square
Pickering, Ontario
Welcome home to 1188 Windgrove Square, in beautiful North Pickering! An amazing Neighbourhood to raise your family, with mature trees, schools, parks and trails, you will fall in love with the area as you settle down into this desirable pocket known as Maple Ridge. As you step into the home, you will immediately feel invited by a layout that is built with family living in mind. With a large family room near the front, and an eat-in kitchen and living room at the back overlooking the backyard, every room has something to offer. Upstairs you will find a spacious primary bedroom, with 4 piece ensuite and walk in closet, with tons of natural light coming through the south-facing windows. 2 more well-sized rooms with ample closet space, and another 3 piece bathroom complete the second floor. Making your way to the basement, you will be excited to find a large, open recreation space with so much opportunity for those with imagination. Another 3 piece bathroom with shower, and storage, storage, and more storage. **** EXTRAS **** Schools, Parks, Trails, 7 minutes to the 401, shopping and entertainment (id:28587)
Our Neighbourhood Realty Inc.
926 Ivy Court
Oshawa, Ontario
Welcome to THE ideal family-friendly location!! Enjoy the tranquility & piece-of-mind of being situated on a quiet cul-de-sac, perfect and safe for children to play. Quality upgrades in this 4-bedroom, 2-storey home include new roof (2024), stunning modern bathrooms (2022 & 2023), asphalt driveway (2022) & central A/C (2023). Greet guests in the expansive interlock front walkway, recline in the huge living room awash in natural light or dine in the considerable sized formal dining room. The eat-in kitchen with new fridge, stove & over-range microwave (2024) has ample cupboards & pantry & built-in desk. So much more living space added in the newly finished bright basement with pot lights & brand-new carpet (2024). Head upstairs to 4 bedrooms along with a fun chalkboard accent wall. Outside, the pie-shaped lot widens to a spacious & private backyard offering a truly peaceful refuge. $$$ spent on extensive & exquisite landscaping including a beautiful Armour Stone retaining wall spanning the perimeter of the entire backyard, a large interlock patio perfect for entertaining & fantastic stone design accents. You also have the convenience of heading straight inside via a separate side entrance from the covered carport. You won't want to miss this!!! **** EXTRAS **** Very accessible location in well-established neighbourhood w/ mature trees. Close to schools, multiple parks, shopping & recreation centre (swimming & ice rink). Short drive to Hwy 401, GO Station & short walk to King St & local transit. (id:28587)
RE/MAX Jazz Inc.
2504 - 2550 Simcoe Street N
Oshawa, Ontario
Stunning unobstructed sunset views make this 2 bedroom, 2 bathroom condo unit an unparalleled urban oasis. Spanning a generous 679 square feet, this spectacular condo features an expansive open-concept layout bathed in an abundance of natural light with a modern galley style kitchen with quartz counter tops, built-in panel-ready dishwasher and stainless steel appliances. Ensuite stacked laundry provides the utmost convenience. The thoughtfully designed living area beckons you to relax and unwind with a walkout to your serene, private balcony. Enjoy sipping your morning coffee with a view of the CN tower in the far distance. Primary bedroom has a 3 piece ensuite and the second bedroom boasts a large floor to ceiling window. Easy access, right from the front entrance of your building to major bus routes and walking distance to UOIT/Durham College and just a two minute drive to the 407. Nestled in a vibrant community with a wealth of dining, shopping, and entertainment options (Costco, Starbucks, FreshCo, The Canadian Brewhouse just to name a few..),this extraordinary condo unit offers an unrivalled living experience for those who demand the very best! **** EXTRAS **** Amenities include: 24 Hr Concierge Security, Fitness Centre, Party Room, Fenced In Dog Park, Pet Spa, Games/Theatre Room, Outdoor BBQ/Patio Area and Guest Suite. 1 surface parking spot included. (id:28587)
Royal Service Real Estate Inc.
Lt 16 Warrington Lane
Sharbot Lake, Ontario
Fantastic opportunity to purchase a vacant lot with approximately 138 ft +/- of frontage on Warrington Lane. This 1.3 +/- acre lot is host to lush greenery, Hydro at the road & comes with deeded access to a waterfront lot (with boat launch) just a short walk away from the subject property on Sharbot Lake, one of the most sought-after lakes in the area offering wonderful boating & fishing. Located a short drive to the town of Sharbot Lake & just over a 30-minute drive from Perth, kick off this summer with a new back country escape. (id:28587)
Royal LePage Proalliance Realty
26 Kapyong Crescent
Kingston, Ontario
ACTIVE MILITARY ONLY. Located on CFB Kingston, this carpet free 3 bedroom mobile home features very spacious bedrooms plus an office/den area. Freshly painted neutral colours mean this home is move-in ready! Your bright kitchen includes stainless steel appliances and a large eat-in area. From your open concept living area, patio doors lead onto your large deck complete with gazebo and patio furniture. A perfect spot to spend summer evenings. This home has a fantastic oversized yard backing onto green space, great views, lots of room for spending time outdoors and it even has 2 raised beds to do your own gardening. Two large sheds allow lots of storage. Full rubberized roof membrane. Inside or outside, this home has it all ! (id:28587)
RE/MAX Finest Realty Inc.
66 Amy Lynn Drive
Amherstview, Ontario
Two-story townhouse, built by BARR Homes, is situated on a peaceful cul-de-sac and offers 3 bedrooms and 3 bathrooms. Upon entering from the covered porch, you'll be greeted by foyer featuring separate entrances to the basement and main level, along with access to the attached garage. The main level boasts an open-concept kitchen and living area, complete with an island, ample storage, a backsplash, and stainless steel appliances. The dining area opens onto a large deck with a natural gas line for barbecuing, which leads down to a patio and a fenced yard. Upstairs, you'll find three generous bedrooms, including a primary bedroom with a walk-in closet and a 3-piece ensuite. A generational with a fully finished lower level with a kitchenette, laundry facilities, and a 4-piece bathroom. The home comes with two sets of appliances, including washers and dryers. Perfect for first-time homebuyers or savvy investors, it has much to offer. Tenants have given notice and leaving at the end of June. Don't miss the opportunity to see it for yourself! (id:28587)
Mccaffrey Realty Inc.
998 Waterbury Crescent
Kingston, Ontario
If you love gardens, bright airy rooms, lots of natural sunlight, this might be your new home. With numerous recent updates there are no large ticket items to be done. Walk in and walk up to a very spacious living area which includes an upper level laundry room, and a breakfast bar. On the main level there are cabinets, a sink and fridge. This area has a patio door to the rear fenced yard full of thriving plants and trees. Recent updates include garage door (2018), garage door opener (2023), upper level windows (2020), front door and sidelight (2023), lower level window (2023), heat pump (2024), 200 amp service (2024), attic insulation (2024). Close to a golf course, Lemoine's Point, walking trails, primary and a high school, and even walking distance to a grocery and drug store, you can leave the car home and get your steps in. A well laid out space for a family with a parent, or a teenager wanting a bit more privacy, this very well maintained house is worth taking a closer look at. (id:28587)
RE/MAX Finest Realty Inc.
51 Rose Abbey Drive
Kingston, Ontario
Welcome to this semi detached home in Kingston’s east end. Backing on to CFB property your backyard is nice and private. There is parking for 4 vehicles in the driveway and a single attached garage too. The main floor has a nice flow to it. The large windows across the back make it a nice bright space to relax in. The kitchen has a nice open feel with plenty of cupboard space and a white subway tile backsplash. Upstairs has 3 good sized bedrooms and an updated 4 pc bath. The partially finished basement is just waiting for you to put your personal touches on it. The backyard offers plenty of space for kids to play or put in your own vegetable gardens. This home is freshly painted and move in ready. Close to schools, parks, shopping and other amenities (id:28587)
RE/MAX Finest Realty Inc.
1375 Woodfield Crescent Unit# Lot E1
Kingston, Ontario
BRAND NEW Luxury Semi-Detached Home located in Creekside Valley!. This 1775 sqft Semi features, 3 bedrooms, 2.5 baths and an impressive list of standard features including ceramic tile foyer plus laminate floors and 9ft ceilings throughout the main floor. Upgraded kitchen with large centre island, quartz countertops, walk-in pantry, pot lighting. The main floor also features a Laundry/Mud Room with entrance to the garage. 3 spacious bedrooms up including master with walk-in closet and luxurious ensuite bathroom. (id:28587)
RE/MAX Rise Executives
1757 Pinehill Drive
Peterborough, Ontario
Welcome to 1757 Pinehill Drive THE perfect family home in Peterboroughs desirable West End steps from Jacksons Creek and the Trans Canada trail. This 4-bedroom home has lots of room for a growing family and an inground pool for summer fun. Dont worry being in a mature neighborhood this home has a huge yard and there is still plenty of room to play. If you are an entertainer on the main floor, you have a formal living room, dining room and family room! On the second floor you have the 4 spacious bedrooms on one level including the master bedroom that has a walk-in closet and ensuite with a soaker tub and separate shower. The basement is an unfinished canvas awaiting your design. This home also includes a pre-listing home inspection by AmeriSpec, giving you added peace of mind. Floor plans and video tours are available for your convenience through the BROCHURE button on realtor.ca. Book your private showing today! (id:28587)
RE/MAX Hallmark Eastern Realty
2563 Idyllwood Crescent
Peterborough, Ontario
Located in an established neighbourhood, this charming 3-bedroom, 2-bathroom family home offers a perfect retreat for peaceful living. Situated on a tranquil street, with a private fenced yard. Within walking distance of Beavermead Park, Walker Park, and Monsignor O'Donaghue School, making outdoor activities and schools easily accessible. Kitchen upgraded in 2021. Step out from the kitchen onto three tiers of decking, featuring a cozy gazebo, ideal for outdoor entertaining or peaceful relaxation. Additionally, a generously-sized shed provides ample storage space for outdoor equipment. Updates include the windows (2010) and roof in (2016). Conveniently located near Highway 115, this residence is perfect for commuters. Experience the blend of comfort, convenience, and quality living in this remarkable property. (id:28587)
Royal Service Real Estate Inc.
B/c - 292 Glen Miller Road
Quinte West, Ontario
Charming single-family home with stunning water views near the Trent River! This spacious 3-bedroom property features 2 kitchens and 2 bathrooms, offering ample living space for a comfortable lifestyle OR Investment opportunity! Legal duplex featuring a 2-bedroom front apartment with a living room, eat-in kitchen, and 4-piece bath, as well as a 1-bedroom back apartment with an open concept kitchen, living room, dining room, and 3-piece bath with shower. Don't miss out on this two-story home with beautiful lawns, perfect for the savvy investor! (id:28587)
Exit Realty Group
183 Normanhurst Avenue
Hamilton, Ontario
Hidden Gem with Endless Potential! This charming bungalow, featuring a full basement with separate entrance, awaits its next chapter in the hands of visionaries. Though bearing scars from a fire, this property is brimming with promise for renovators or builders seeking their next project. Uncover the beauty within and transform this diamond in the rough into a masterpiece that will stand as a testament to creativity and innovation. Embrace the challenge; let your imagination soar within these walls and breathe new life into this Normanhurst Bungalow. (id:28587)
Pd Realty Inc.
4 Valleyview Drive
Hamilton Township, Ontario
1973-2 bedroom aluminum sided mobile 12x67 with a 10.6x16.6 addition. Open concept kitchen and living room with walkout to deck. Separate family room with garden doors to deck. This room could be converted back into another bedroom. Comes with 4 appliances, natural gas heating and air conditioning. 12x38 deck great for entertaining. Lot is 50x150 with 2 sheds and is backing onto a farmers field. Paved driveway will hold up to 4 vehicles. Lot fee is $680 + 1/12 of the taxes $25.88 + water testing $39.57=$745.45 a month. All Buyers need to be approved by Capreit Management. **** EXTRAS **** Hydro EMB $89 a month and Heat EMB $143 a month (id:28587)
Century 21 All-Pro Realty (1993) Ltd.
1205 Head Road
North Frontenac, Ontario
Are you seeking the perfect private sanctuary that still keeps you connected? Discover your dream escape with this exquisite property, perfectly poised between seclusion and convenience. Located just 2-10 minutes from five breathtaking lakes, each day offers a new adventure, whether you choose a serene boat launch or a sunny beach. This gem is nestled on a lush 3.3-acre wooded lot, featuring a spacious home elevated on a flat site. Delight in a myriad of amenities including: All new windows, a large two-car garage with a loft, an inviting screened porch, a sunny three-season sun porch, expansive decking and a fully fenced yard for ultimate privacy. The cozy 2000 sq ft residence boasts a renovated kitchen and bathroom with luxurious in-floor heating, four upper-level bedrooms, potential for an in-law suite on the main floor, and a full walk-out basement. Enjoy deeded access to Mazinaw Lake and picturesque views of Little Marble Lake. Just a stone's throw from Bon Echo Provincial Park and minutes from local amenities, this property is a short 2.5-hour drive from Toronto and 2 hours from Ottawa. Don't let this hidden treasure slip away! (id:28587)
Royal LePage Proalliance Realty
59 Arthur Street
Hastings Highlands, Ontario
Step inside this gorgeous Western Redwood, round log home featuring 4 spacious bedrooms, 2 full Bathrooms and over 3000 Sq. Ft of living space. Living is easy here with main floor laundry, a master bedroom with vaulted ceilings, loft space and skylight as well as the potential for an in room shower! Pine plank flooring warms the home throughout. A cozy open living room features a gorgeous Pacific Energy wood stove while the formal dining area flows into the newly updated country kitchen overlooking the very private backyard. The fully finished basement is great for guests and holidays with a rec room, lots of storage and a propane fireplace adding to the ambience. Outside you are greeted with a 34 foot Quonset Garage with hydro and loft storage PLUS two attached drive-sheds for the toys. The 200x200 lot is perfectly landscaped and ready for entertaining and events, there's even a small bunkie ready to be repaired at your leisure. Very private location with a well treed perimeter. Only a short walk or ATV ride to Lake St. Peter provincial park, beach and boat launch, highlighting the natural beauty of the area. Just a short drive to amenities, 20 minutes to Bancroft and 20 minutes to Algonquin Park East Gate. Snowmobile and ATV trails only a few minutes away. Drilled well, septic and high speed internet. (id:28587)
Century 21 All Seasons Realty Limited
68 Twelve O'clock Point Road
Quinte West, Ontario
Modern, one-level living at its best. This renovated bungalow is situated near the entrance of beautiful Prince Edward County, with the Murray canal right across the road. Enjoy walking along the canal & views of the Bay of Quinte from the East side of this dead-end road. Multiple boat launches only moments away. This 4 bdrm home is situated on a lot 100ft wide by 90ft deep & offers an attached single garage with curved driveway. Inside you will be greeted with a modern, updated style, boasting an open concept design, attractive flooring, doors & fresh paint design/trim details. Contemporary black & white kitchen with wood butcher block-type counters, black sink & island. Built-in coffee/wine bar, pots & pans drawers, soft close cabinets, pantry & patio door to side yard. Home is carpet-free with attractive laminate flooring, shiplap feature walls & main floor laundry (stackable in bathroom). Primary bdrm on one end of house with dbl closets. 3 additional bdrms on other side can be bdrms, office, gym or storage. Up-to-date 4pce. bathroom has tub/shower combo with subway tile surround & elegant vanity with lighting underneath. Other features include: owned hot water tank, reverse osmosis, water softener, newer propane furnace & double sandpoint well. View today before its gone. **** EXTRAS **** Newer septic bed with pumping chamber installed approximately Aug 2009 (documentation available). Note: 4th bdrm does NOT have a closet. Bdrms 2 & 3 have built-in armoire closets (included). Flexible possession date. (id:28587)
Royal LePage Proalliance Realty
112 Fire Route 365
Galway-Cavendish And Harvey, Ontario
Welcome to your spacious family retreat in Back Bay Estates! This THREE-bedroom cottage (or home) offers an open-concept kitchen and living room, separated only by a large STONE FIREPLACE and woodstove. This space provides ample room for gatherings, guests, relaxing, and creating family memories for years to come! Enjoy picturesque, forested views from every window, the sunroom, and both the front covered porch and back deck. THAT IS NOT ALL! Just a short walk away is Crystal Lake and your very own DOCK , beach, boat launch usage and ample parking. Minutes away from Kinmount, you'll have easy access for all of your shopping needs AND (of course) the Kinmount Fair. With its family-friendly layout and tranquil setting, this cottage is ideal for making cherished memories or embracing year-round living. Don't miss out on this opportunity! Contact your favorite Real Estate Agent for a tour today! **** EXTRAS **** Back Bay Cottage Association fees = $100 per year (2023) . Includes winter maintenance up to the winter parking lot as well as dock #84. (id:28587)
Royale Town And Country Realty Inc.
4053 County Rd 36
Galway-Cavendish And Harvey, Ontario
Nestled within a tranquil natural backdrop, uncover this captivating raised bungalow, boasting 3+1 bedrooms and 3 baths. Indulge in luxurious relaxation with its stunning indoor pool, complemented by a hot tub and a 2-person infrared sauna. The lower level extends the living space with a finely finished basement, abundant natural light, a walkout, and a 4th bedroom, perfectly suited for multi-generational living. Additionally, the property features a spacious 36'x28' insulated shop and a 2-car oversized garage, both separate from the main house. Complete with a bunkie, ideal for extra sleeping quarters or an art studio, this versatile home encompasses all your needs. Discover the boundless possibilities within this unique and inviting property. This home does have a Pre-List Home Inspection. (id:28587)
Royal LePage Frank Real Estate
35 Dewal Place
Belleville, Ontario
Welcome to 35 Dewal Place, a turnkey end-unit townhome nestled in the sought-after Potter's Creek neighborhood! Built by Duvanco Homes just four years ago, this home impresses from the moment you step inside with its great sight lines and modern layout. The main level features an open floor plan seamlessly integrating the dining, kitchen, and living areas, complete with a convenient 2pc bathroom and rear sliding door walkout to a private deck. Upstairs, discover three generous bedrooms with ample closet space and a well-appointed 4pc bathroom. The lower level presents endless possibilities for customization, offering untapped potential to suit your lifestyle. Experience modern, low-maintenance living with space for the whole family in this inviting home. Immediate occupancy available. (id:28587)
RE/MAX Quinte Ltd.
811 - 38 Joe Shuster Way
Toronto, Ontario
Don't let this unique opportunity slip away of owning this rarely offered 2+1 bedroom unit. This Liberty Village condo comes complete with a sprawling walkout balcony over looking green space with park views. The underground parking spot comes complete with a convenient double bike rack, alongside a spacious locker for all your storage essentials. Step inside to discover an inviting open-concept floor plan, featuring a thoughtfully designed split bedroom layout, ample bedroom closets, a semi en-suite washroom, and the added convenience of in-suite laundry. Recent updates have elevated the space with sleek luxury vinyl plank floors and more! The generous sized den area offers versatility as a home office or unique dining space, while the grand open living room and kitchen area beckon for lively gatherings or the addition of a stylish kitchen island or breakfast bar. Enjoy the ultimate convenience of having everything within walking distance, from premier shopping and dining destinations to seamless access to TTC, GO transit, and amazing waterfront trails. The building offers an array of exceptional amenities, including a dedicated 24-hour concierge, a rejuvenating heated pool, a tranquil sauna, an inviting hot tub, a state-of-the-art gym, a vibrant games room, and so much more! Explore the endless possibilities offered by this remarkable building and spacious unit. You wont be disappointed. **** EXTRAS **** Buyers Agent To Verify Taxes/Measurements. (id:28587)
Keller Williams Energy Real Estate
767 Oshawa Boulevard N
Oshawa, Ontario
This single-owner bungalow in beautiful Beau Valley not only offers one of Oshawa's best locations but also a stunning ravine lot backing onto the creek. Features include three bedrooms, a bright living room with hardwood flooring, a large eat in kitchen with walkout to deck overlooking the yard, hardwood through all three bedrooms, a walkout basement including a games room, rec room with huge windows and a three-piece bath, updated windows, covered parking and more! (id:28587)
RE/MAX Jazz Inc.
840 Reytan Boulevard
Pickering, Ontario
Rare opportunity to own a stunning home on a sizeable, private, pie shaped corner lot. This 3+2 bungalow boasts a spacious/updated kitchen(fridge(2021), oven(2021), dishwasher (2022)), plus walk/out to the side deck,. The living/dining area features pristine hardwood flooring throughout, pot lights, and large windows(upgraded 2019) offering plenty of natural sunlight. Front foyer/mudroom features newer doors(2019), a cozy gas fireplace, plus 2 separate walk/outs to garage and backyard. Primary Bedroom entails a 2 piece ensuite, direct access to the spacious office that can be converted back into a bedroom or used as a walk-in closet plus direct access to the backyard deck for enjoying those peaceful morning coffees. Huge Rec Room plus 2 extra bedrooms in basement(only needs flooring to be finished).Backyard oasis features a large deck, surrounded by mature trees. Walking distance to shopping, restaurants, bus routes, 401 and more! **** EXTRAS **** Furnace(2024), Gazebo(Shingles 2022), Hardwood flooring throughout upstairs bedrooms, Back up Sump Pump(2024), Shingles(2014), Eavestrough(2016), Exterior pot lights front of house & back deck(2022),washer/dryer(2019), Natural Gas Hookup. (id:28587)
Royal Heritage Realty Ltd.
1882 Liatris Drive S
Pickering, Ontario
Highly Desired Pickering Neighbourhood With No Neighbours Behind. This 4 Bedroom Town House Features An Open Concept Main Floor, Family Room With Electric Fireplace, Dining Area with Broadloom And Eat In Kitchen With Quartz Counter Tops, Breakfeast Bar And Walk- Out To Deck. The Primary Bedroom Has Ensuite And Walk-In Closet.Laundry On Upper Level. Steps Away To Parks, Public Transit, Shopping, Hwy 401 & 407, Gas BBQ Hook Up. **** EXTRAS **** Tenant Is Responsible For All Utilities (id:28587)
Our Neighbourhood Realty Inc.
54 Martin Road
Clarington, Ontario
This stunning property offers a premium lot with captivating gardens and a picturesque backyard view that will leave you in awe. With an impressive 84.5-foot premium frontage, this home boasts exceptional curb appeal that sets it apart. As you step inside, you're greeted by the elegance of hardwood flooring and California shutters throughout, creating a seamless blend of style and functionality. The living room is a cozy retreat with a gas fireplace and crown moulding, perfect for relaxing evenings with family and friends. The heart of the home is the exquisite eat-in kitchen, featuring ceramic tiles, refaced cabinetry and hardware, granite countertops, pot lights, and a convenient walkout to the deck. It's a chef's delight and a gathering place for memorable meals and conversations. Upstairs, the renovated bathrooms are a sanctuary of luxury, with glass showers, ceramic tiling, upgraded cabinetry, and one boasting a large deep soaker tub for ultimate relaxation. Entertainment awaits in the finished basement rec room, offering endless possibilities for leisure and recreation. Extra large laundry room for your convenience. Step outside into the enchanting backyard, where multiple gardens with retaining walls, decorative bushes, grasses, and perennials create a haven of natural beauty. The fully fenced backyard, lined with mature cedars, ensures privacy and security, with 2 separate gates for convenient access. The expansive side yard is a rare gem, offering complete seclusion with no neighbors. But perhaps the most captivating feature is the fantastic space for the Arctic Swim Spa which can be set at almost any temperature. From a cool tub, to pool temperatures in the 80s and as high as 108 if you like it super hot! Imagine sipping your morning coffee or hosting gatherings on the large interlocking patio area or the 2-tier deck, seamlessly connected to the garage and backyard for effortless enjoyment. Schedule your appointment today! ** This is a linked property.** **** EXTRAS **** Roof steel limited transferable 50 yr warranty 2015, front door and garage 2016, back door 2019, Furnace/AC 2018, Bathrooms 2024 (id:28587)
RE/MAX Rouge River Realty Ltd.
50 Goheen Street
Clarington, Ontario
**Open House: May 18th & 19th from 10am-12pm & 1-4pm** Welcome to 50 Goheen Street in Newcastle! Nestled in a prime location within a newer neighborhood, this fantastic home is just a stone's throw from the vibrant downtown core, Highway 115, and Highway 401. Built in 2016, this stunning two-story residence impresses with its curb appeal from the moment you arrive. Inside, the spacious main floor features an office space, a living room with a gas fireplace, and a large kitchen with granite countertops and stainless steel appliances, a dinette, and a walk-out to a generous backyard. Additionally, the main level offers convenient garage access and a handy 2-piece washroom. Upstairs, the primary suite includes a walk-in closet and a 4-piece bathroom. The second floor also has a 4-piece main bathroom that serves two bedrooms, each with double closets. One of the bedrooms even has a walk-out balcony, perfect for enjoying your morning coffee. The basement is a versatile space with laundry facilities, cold storage, and a partially finished room, providing ample potential for customization. Come and explore 50 Goheen Street to see everything this stunning home has to offer! **** EXTRAS **** The alarm system is installed but not currently monitored. (id:28587)
RE/MAX Jazz Inc.
394 Park Road N
Oshawa, Ontario
Spectacular bungalow on a double-wide lot in the preferred McLaughlin community of Oshawa. This property features an incredible and one-of-a-kind 24x30 garage/workshop with a full 2nd floor loft area large enough for 3 cars. The garage is fully hydro-equipped with its own furnace - this is the ideal space for any mechanic, contractor, home business owner or turn it into a secondary garden suite - the possibilities are endless. Lovely 2+2 bedroom bungalow with large open concept main floor that features a large living room area, renovated kitchen, renovated 4 piece main floor bath with jacuzzi tub, fully finished basement with 2 additional bedrooms and its own separate entrance. The extra large basement bedroom features a walk-in closet or home office space. This home is move-in ready in an excellent location only minutes to schools, parks, shopping, the 401 and is across the street from the Oshawa Golf Club and sits on a Massive 155 foot deep lot with extra large driveway suitable for 10 parked cars. Lovely covered front porch area and so much more! **** EXTRAS **** This fabulous home is finished top to bottom. The first time offered for sale and offers endless possibilities with the double-wide lot and massive garage. Buyers to do their own due diligence on lot severance. Do Not Wait on this one. (id:28587)
RE/MAX Jazz Inc.
237 Oshawa Boulevard S
Oshawa, Ontario
IF YOU ARE LOOKING FOR A SWEET HOUSE IN A GREAT NEIGHBOURHOOD, LOOK NO FURTHER. RECENTLY UPDATED, WITH AN AMAZING BATH, FRESH KITCHEN WITH QUARTZ COUNTER TOPS. **** EXTRAS **** EXTRA LARGE 1.5 CAR GARAGE WITH HYDRO AND NEW CONCRETE FLOOR. DEEP PRIVATE LOT. UPDATED FURNACE, WATER HEATER, WINDOWS, SHINGLES, PAVED DRIVE, ELECTRICAL PANEL AND THE LIST GOES ON. (id:28587)
RE/MAX Jazz Inc.
107 - 1730 Eglinton Avenue E
Toronto, Ontario
This Is The Gem You Have Been Waiting For ! Two Bedroom Two Bath + Den/Dining Room, Open Concept, Den is Being Used An An Office However Can Easily Be Used as a Separate Dining Room, Keep the Den/Office Because There is Plenty of Space in Living Room to Make a Dining Room, Newer Kitchen, New Laminate Flooring, Newer Dishwasher, Painted Neutral Colours, 10 Ft Ceilings, Comes With RARE 2 Car Parking Spots, Locker, Ensuite Laundry, This Building Comes With An Outdoor Pool, Concierge, Tennis Court, Billiard Room, Party Room, Media Room, Exercise Room, Sauna, Guest Suites, It is a Well Maintained Building, Steps to the New Eglinton LRT Line To Mid-Town, Quick Access to DVP and 401 **** EXTRAS **** Wheelchair Accessible with Lowered Light Switches and Wider Doors (id:28587)
Royal Heritage Realty Ltd.
21c Swain Lane
Hartington, Ontario
Spring is in the air and the warm summer days are fast approaching! If you are looking for a year around home or four season cottage that is move in ready- then look no further. This custom built 3 bedroom (plus a detached Bunkie w gorgeous pine wood finishing's and insulated walls) one bathroom (Laundry in closet in bathroom)slab on grade home, offers an escape from the hustle and bustle of modern day life. Nestled amongst majestic trees , overlooking a spring fed body of water known as Sand Lake. Surrounded by nature one can experience tranquility through a variety of activities - whether its snow shoeing and bonfires in the winter months or swimming and canoeing in the summer months - there is fun for every one at every age! The newly acquired outdoor, wood burning, barrel sauna is a luxury to be enjoyed all year long, followed by drinks in the octagonal gazebo. Additional info available in the docs section. (id:28587)
Solid Rock Realty Inc.
119 Montreal Street
Kingston, Ontario
119 Montreal Street - A downtown property that is a proven rental and a home that is almost too beautiful to not be owner occupied! This spacious 2-story home was extensively renovated in 2021. Top to bottom this home is a showpiece thanks to its designer custom kitchen with floor-to-ceiling pantry, stainless steel appliances and range hood as well as the new bathrooms on both levels. This home has impeccable style and personality and all of the furnishings can be included in the price! The shiplap in the downstairs bath, the freestanding tub/faucet, the eye-catching black railing and hardware and the new flooring all make striking impressions. All new windows throughout the home allow for plenty of natural light. With a total of 5 bedrooms, 2 full baths, a mudroom/laundry room on the lower level and a very generously sized kitchen and living room, it is a rare find. Parking behind the house leads to the walk-up lower level with a separate entry and a lockable storage room. With a Walk Score of 99/100, this is the perfect location to enjoy downtown living. You are steps from concerts and hockey games at The Slush Puppy Place, Artillery Park Pool, restaurants and bars, shops, culture and nightlife, parks and the waterfront. Enjoy an easy commute to CFB Kingston, Queen’s, KGH and more. Offered in the past as a short-term rental and fetching over $350 per night, this is a sought-after location for visitors to Kingston. Over $60,000 worth of bookings were scheduled for 2024 at one point (details available). Ability to add 2 more bedrooms to the main floor to also serve as a student rental - tons of options here! (id:28587)
RE/MAX Rise Executives

