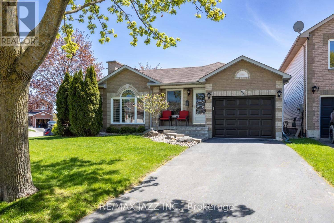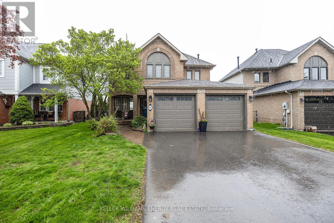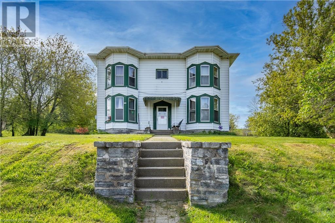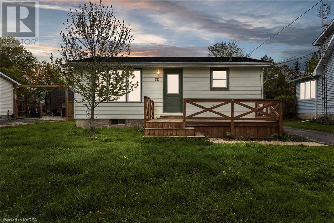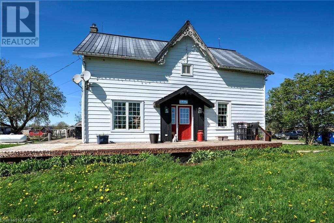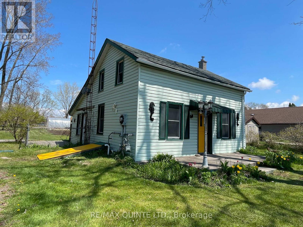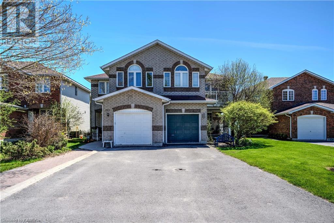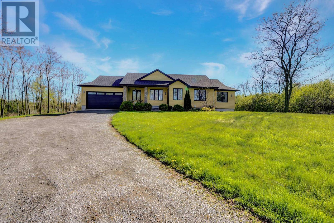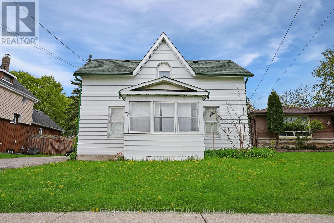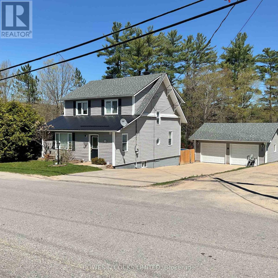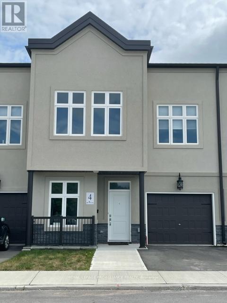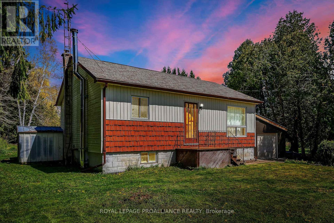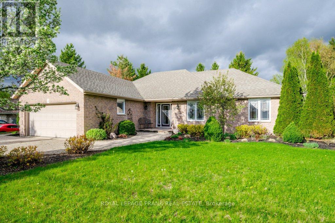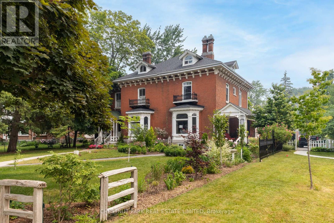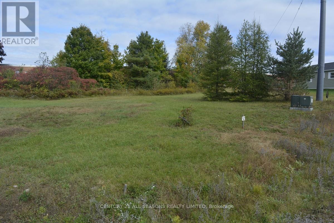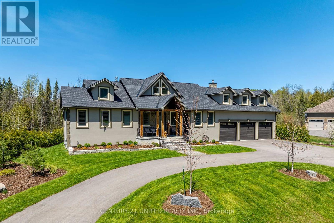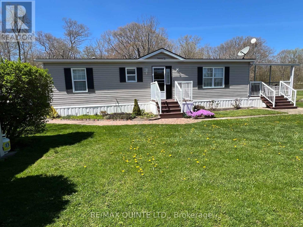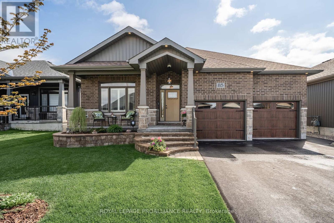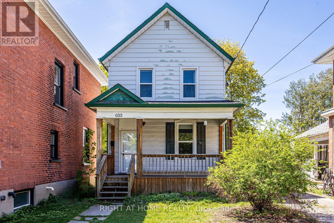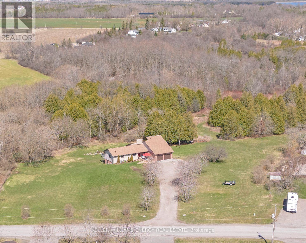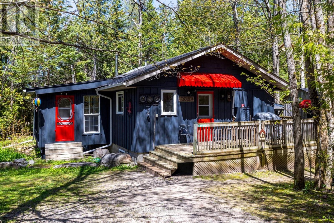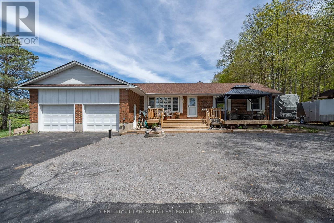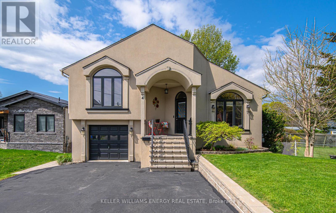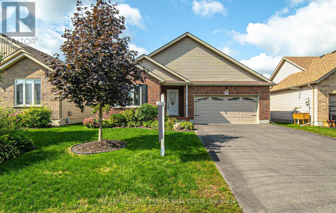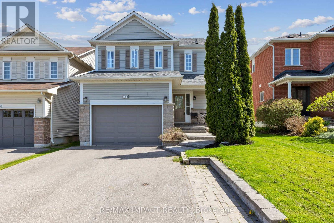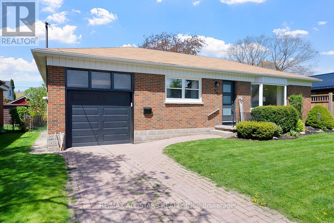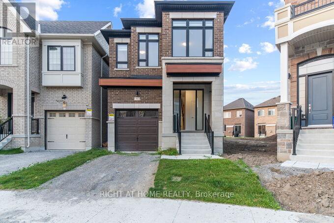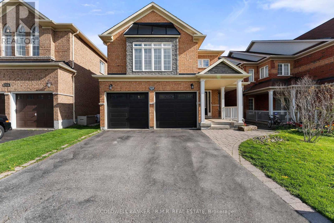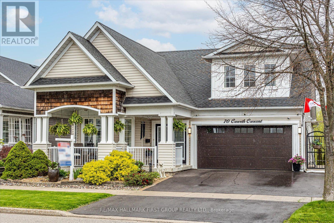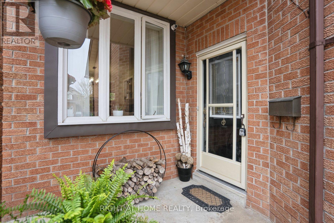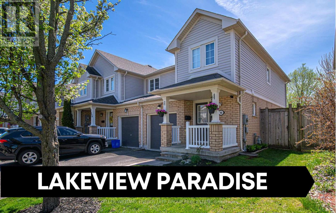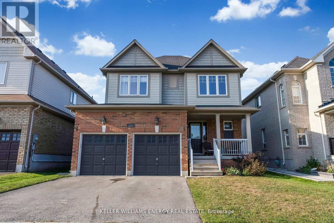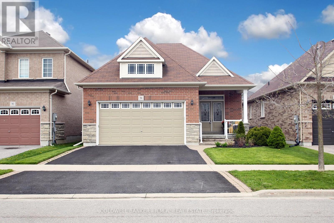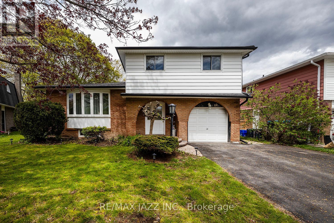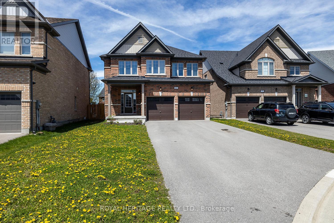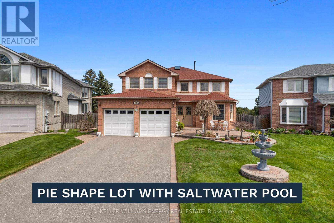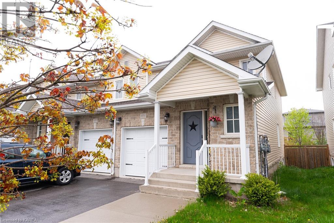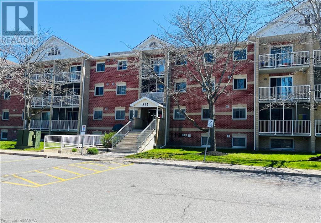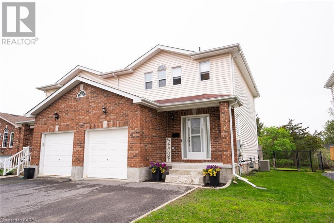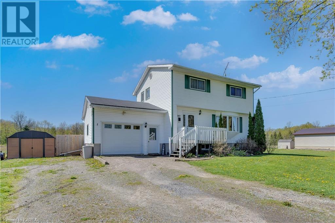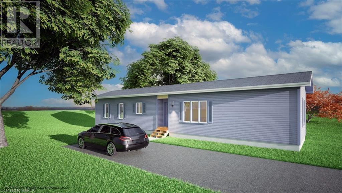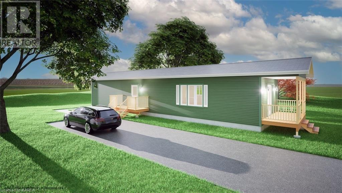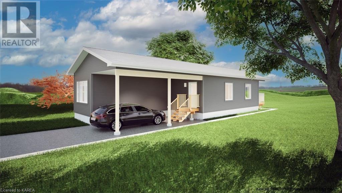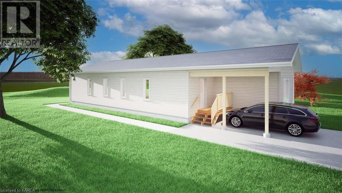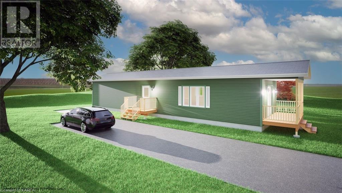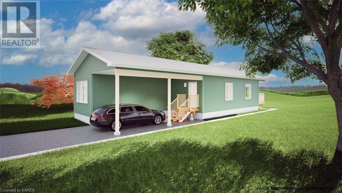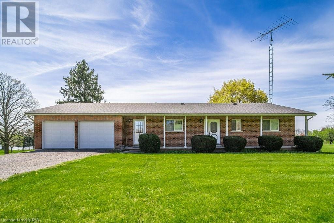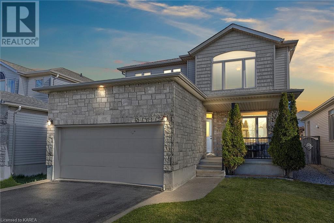Recent Listings
95 Mcfeeters Cres
Clarington, Ontario
Welcome to this charming and well maintained, 2+1 bedroom bungalow where warmth and comfort embrace you at every turn. The spacious living room invites you with its hardwood flooring, cathedral ceiling, plenty of windows and cozy gas fireplace for those chilly days. Kitchen boasts a good amount of cupboard space, stainless steel appliances, tile backsplash, pot lights and a convenient pantry closet. Kitchen overlooks the sun-filled dining area which contains entrance to 3 season sunroom. Bask in the natural light, reading a good book in the sunroom with entrance to the backyard. Two good-sized bedrooms on the main floor and both contain great closet space. Convenient main floor laundry with interior access to the garage. Descend into the finished basement, where a rec room awaits, complete with another gas fireplace and built-in shelving. Basement has an additional bedroom with wall-wall closet, a 2 pc bathroom, workshop area and an abundance of storage spaces. Large interlock patio area and shed in fenced backyard. ** This is a linked property.** **** EXTRAS **** Storage galore is an understatement in this home. No sidewalk to shovel! (id:28587)
RE/MAX Jazz Inc.
901 Grandview St N
Oshawa, Ontario
Discover your dream home in the prestigious Pinecrest community. This lovely residence welcomes you with a charming front porch perfect for enjoying your morning Tea! The open concept Formal living and dining rooms feature rich hardwood floors, fabulous for entertaining guess! The newly renovated kitchen boasts quartz countertops, Stylish backsplash,Centre Island, breakfast bar, built in pantry, stainless steel appliances and Walk Out to your lovely backyard backing onto a soccer field connected to Harmony Valley Park! Great Size Family Room, Featuring 16 ft ceiling, tons of natural light and a cozy gas fireplace beckons, Ideal For Family Gatherings and Relaxation.Enjoy the Convenience of Main Floor Laundry with Garage Entry. The Upper level overlooks the family room, leading you to the double-door master bedroom with w/i closet and a 4-pc ensuite with a Stand-Alone Shower & 2 other good sized bedrooms! On the Lower level you will find a great size rec. room with rough in for bath. Perfect for an inlaw suite or teenager! Enjoy Nearby Amenities for Shopping, Dining, and Entertainment. Extended Driveway (4 cars on Driveway + 2 in Garage) Don't Miss Your Chance to Own this Fantastic Residence. **** EXTRAS **** Interlock Walk way! Rough in for bathroom lower leve!This home is located in park heaven, with 4 parks & 8 recreation facilities within a 20 min walk. The Harmony Creek Flows through the Harmony Valley Park located directly behind you! (id:28587)
Keller Williams Energy Real Estate
710 Palace Road
Napanee, Ontario
Excellent investment 4-plex property currently rented to excellent tenants. All units in good shape, located close to highway for easy commute. Nice yard with children's playground for a community feel. Plenty of parking, separate hydro meters. 3x 2-bedroom units and 1x 1-bedroom unit. (id:28587)
Exit Realty Acceleration Real Estate
135 Elm Street
Gananoque, Ontario
This beautiful little house is a great rental/investment opportunity or perfect for the first time home buyer. The front features a nice deck and front yard as well as a nice big yard in the back that is fenced, and a back deck to sit and lounge. The roof has been reshingled as of 2023. The basement features a partially finished recreational room. Come take a look, this might just be the property for you. (id:28587)
Century 21 Champ Realty Limited
104 Haig Road
Gananoque, Ontario
Welcome to 104 Haig Rd . If you’re looking for an affordable hobby farm in the perfect private location this is the one! This unique rural property is a rare find and features everything hobby farmers need to fulfill their dreams including large barn, open fields and the peace and quiet you’ve been looking for. The charming farmhouse is full of character and offers a self contained in-law suite perfect for guests or the family member who wants their own space. This property is truly magical and offers so much for your family and your beloved animals. Call today for your personal showing and explore all of the possibilities before it’s gone. (id:28587)
Bickerton Brokers Real Estate Limited
52 County Road 1
Prince Edward County, Ontario
Great opportunity for first time home buyers and investors. Put your own finishing touches on this 1 1/2 storey home located on a 1/2 acre on the edge of Picton. This home welcomes you with the country kitchen overlooking the generous sized rear yard. Cozy up in the bright and cheerful sunroom w/ gas fireplace off of the kitchen while the living/dining room area is where you will entertain guests. The den/nook could easily be converted to a main floor bedroom with a cheater ensuite. A newly updated main floor family bath has been completed off of the convenient laundry/mudroom. The second level offers a generous primary bedroom and a second bedroom, all with charming original wood floors. The double wide, double deep (4 car) garage offers plenty of space for cars, storage and a workshop. The rear fenced yard is a gardener's delight with a large greenhouse, shed and an established garden area ready for growing your own veggies. Convenient located only 2 min drive to Picton or jump on the Millennium Trail thats just down the road. (id:28587)
RE/MAX Quinte Ltd.
223 Petronella Place
Kingston, Ontario
Spacious semi with garage on a cul de sac location in Meadowbrook. Featuring hardwood floors on the main level, large living room, main floor 2pc powder room, eat in kitchen with pantry, patio doors to deck overlooking fenced yard. Upstairs has 3 bedrooms and the main bathroom, the primary bedroom also has separatel ensuite bath & walk in closet & the second bedroom or office has a door to a balcony. Downstairs is partially finished with drywall, a partially finished 3pc bathroom, laundry room, furnace & storage room. Make it your own & enjoy home ownership today! (id:28587)
Hometown Realty Kingston Corp.
20858 Loyalist Pkwy
Prince Edward County, Ontario
Welcome to this custom built bungalow retreat, meticulously designed for the ultimate County experience. Every aspect of this residence has been thoughtfully designed to maximize comfort and functionality. Spanning 1393sq feet of living space, this bungalow offers generous proportions throughout. The open-concept layout seamlessly connects the living, dining, and kitchen areas, creating an inviting ambiance for both intimate gatherings and grand entertaining. The gourmet kitchen is perfect, whether you're a seasoned chef or an occasional cook. This space is sure to inspire your culinary adventures. The residence features 5 bedrooms, including a lavish master suite retreat. Each bedroom offers a tranquil oasis, with ample closet space, and oversized windows that flood the rooms with natural light. The finished basement ensures there's room for everyone! Operating as popular, licensed Short Term Accommodation with strong financials (available upon request), this property can be your golden opportunity to, Call The County Home! **** EXTRAS **** Furniture can be negotiated in a separate arrangement between the eventual buyer and seller. (id:28587)
Keller Williams Energy Real Estate
73 Victoria Ave N
Kawartha Lakes, Ontario
A fantastic find for first time homebuyers! A three-bedroom, one-and-a-half bath home in Lindsay's North Ward with main floor laundry, a large kitchen, & a single-car detached garage is quite desirable. Plus, having a massive backyard adds even more appeal, especially for those who enjoy outdoor activities or gardening. Being walkable to downtown is another great feature, offering convenience & accessibility to amenities, shops & restaurants. it's a wonderful location for those who want to be close to the heart of the community while still enjoying the peace & privacy of a residential neighbourhood. (id:28587)
RE/MAX All-Stars Realty Inc.
34 Chemaushgon Rd
Bancroft, Ontario
This beautiful home is located in the Town of Bancroft. Walking distance to shopping and schools.. The second floor boasts 3 spacious bedrooms, plus a laundry room as well as a 4 piece bathroom. The main floor has an updated kitchen, spacious living room and separate dining room. The spacious deck overlooks a gorgeous pool in the backyard. Yard is completely fenced. A two car insulated garage and a paved drive complete the picture. Asking $499,900. This one is a must see. (id:28587)
Bowes & Cocks Limited
#14 -550 Brealey Dr
Peterborough, Ontario
Welcome to the BREALEY TOWN HOMES. Feel at ease working from home living in this new Elite subdivision perfectly situated in the West End of Peterborough close to the 115. This new community boasts Sophisticated, Modern townhomes with an Elite sense of style. The development has been innovatively detailed with the idea of crafting a bright open concept with multiple levels so that you have a feeling of being relaxed while you have a quiet space for your home office. This unit features 3 bedrooms and 2+1/2 baths, homework area and office. Larger windows and Juliet balcony. Perfect for a family who wants less lawn maintenance so they can have more time to enjoy what Peterborough and the Kawarthas have to offer. (id:28587)
Royal LePage Proalliance Realty
134 Mill St
Alnwick/haldimand, Ontario
LAKEFRONT COMMUNITY! This charming raised bungalow is now available, perfect for enjoying the summer by the lake. The home features two bedrooms, one bathroom, and a detached single-car garage. The finished basement, complete with a wood stove, offers potential for additional bedrooms. The property boasts a level lot, providing ample space for vegetable gardens and outdoor activities, set in a picturesque rural setting. Meticulously maintained and loved by the current owner, this home is ready for the next chapter in your life. Located in Lakeport (Cat Hollow), the area is known for Keller Creek, a historical landmark that marks an estimated boundary marker between Alnwick/Haldimand Township and Cramahe Township. Enjoy nearby public beach access off Ontario Street. The property includes a drilled well and spans 0.3 acres. (id:28587)
Royal LePage Proalliance Realty
17 Francis St
Hamilton Township, Ontario
Beautifully maintained and professionally updated, this home provides convenient main floor living with ample space for friends and family, with a fully furnished lower level. Bright, open concept living and dining with updated kitchen and main floor laundry. Three bedrooms, full bath and primary with double closets and ensuite. Direct access to the serene, landscaped and private yard. Lower level provides a family room with a gas fireplace, fourth bedroom, full bath, flex space and plenty of storage. Enjoy the highly sought after neighbourhood, minutes to the 401 for commuters and access to amenities. Newer windows, furnace and AC. Pre list Home Inspection report available. (id:28587)
Royal LePage Frank Real Estate
219 Charles St
Belleville, Ontario
This grand Victorian home, built in 1870 by Ezra Holton, is situated in the much-desired area of Old East Hill. The home boasts 12-foot ceilings on the first and second levels; exquisite high baseboards, crown mouldings, and trim. Large, elegant living room with original marble fireplace, dining room, kitchen, main hall, powder room, and foyer on main level. The second level offers a generous 3-piece bathroom, three spacious and bright bedrooms with the principal bedroom having floor to ceiling built-in drawers/open shelving as well as a custom walk-in closet. The third level has two additional spaces that are perfect for bedrooms or office and/or multi-media space. The home has been lovingly updated with all the modern amenities while retaining the original character throughout. Both bathrooms newly renovated 2022. Dining room solid wood cabinetry with glass door upper cabinets installed 2022. Hallway closets installed 2022. Quartz countertops throughout. New cellular blinds on main floor installed 2022. New kitchen appliances 2022. Updated furnace, air conditioner and duct work 2022. Large, elegant double-hung windows with UV protection. Gorgeous crystal chandeliers and lighting fixtures grace the entire home. Stone walkways and patios lead to both the front and back doors. Back and side yard fully fenced with Novo iron fencing and gates. Have a quiet meal in the intimate backyard, surrounded by beautiful gardens or enjoy afternoon tea on the generous front veranda enjoying the fragrance of the Climbing Roses that grace the iron fencing and add the perfect backdrop to the gorgeous front gardens. Steps to downtown, shops, restaurants, farmers market, library, theatre, parks, museums, and public gardens. This home is a must see! **** EXTRAS **** Monthly Utility Costs: Hydro $126, On Demand HWH, $64, Water/Sewage $100, Gas $240 in winter months, Bell internet $120. 2018: Furnace, A/C, Shingles and Eaves. 2022: bathroom upgrades, new kitchen appliances, 10'x10' garden shed, ROW. (id:28587)
Chestnut Park Real Estate Limited
0 Williams Dr
Bancroft, Ontario
""TWO LOTS FOR THE PRICE OF ONE!"" Here's your chance to buy 2 lots being sold as one, ready to build on, with municipal water & sewer, in a very nice residential area close to all amenities, schools, hospital, shopping, golf, tennis, curling, arena, playgrounds, and plenty of trails & lakes to discover. Check it out-it won't last long! (id:28587)
Century 21 All Seasons Realty Limited
29 Rustlewood Ave
Kawartha Lakes, Ontario
This stunning home offers the perfect space & layout for large or multi-generational families including separate entrances & living spaces. Impressive covered front porch & spacious foyer welcomes you into the open concept floor plan offering cathedral ceilings, gorgeous windows, stone fireplace, gourmet kitchen & dining area. MF family room + a separate den with wood burning fireplace and walkout to entertainment sized deck. Primary suite with walk-in closet and oversized bath awaiting your dream soaker tub. MF laundry with access to attached triple car garage and staircase to lower & upper levels. Separate entrance to 2nd floor offering 2 bdrms, a large living space with 2nd kitchen & 3 pc bath. Downstairs you will find everything your family needs including huge cold storage closet, rec room with an additional stone, gas fireplace & rough in for wet bar/kitchenette, 3 bedrooms, 2 full baths and 2 additional hobby rooms. Situated on 1.74 acres with an enclosed vegetable garden! **** EXTRAS **** A total of 3+3 bdrms & 5 baths! Enjoy the benefits of living in a growing, exec community with all of the conveniences a quick drive away. F/A Gas heat, C/A, Triple + circular paved drive offering parking for 12+. Nothing to do but move in! (id:28587)
Century 21 United Realty Inc.
#402 -237 Salmon Point Rd
Prince Edward County, Ontario
Welcome to Quinte Isle Camp park, extended season retirement living at its best! features sunny living room, open to kitchen dinning area, featuring lots of oak cupboards, center island with storage drawers galore; Patio doors to a covered 24x12 deck backing onto green space; primary spacious sunny bedroom with a walk in closet and 3pc ensuite; second bedroom with a double closet. 4 piece main bathroom with lots of storage. separate laundry room; vinyl flooring throughout. Stainless Steal Fridge, Gas Stove, Microwave and Dishwasher brand new in 2023; Briggs and Stratton generator from December of 2022. Drive your club car down to the beach or to one of three pools (seasonal) Rec center, mini golf or tennis court. too many amenities to list here. pictures of the beach and activities can be viewed on the link provided. Buyer to pay approx $850.00 for application, for park approval. **** EXTRAS **** Monthly Fee - $477.76 includes taxes, water, sewer, snow removal, garbage and recycling. 55+ residency. park approval is mandatory upon a frim offer, offer to be conditional on park approval within 3 business days from firm offer (id:28587)
RE/MAX Quinte Ltd.
85 Ambrosia Terr
Quinte West, Ontario
Wow wow wow! This stunner is like a model home but better - brick & stone front elevation with porch, four bedrooms, three baths, 9 ft ceilings, stack stone f/p with vaulted ceiling, gorgeous kitchen with walk in pantry, island & quartz, ensuite with glass & tile shower, double vanity & heated tile floor, walk in closet, m/f lau with quartz! stunning & spacious recreation room with gorgeous built in cabinets either side of the f/p, lower level bath even has quartz, double garage with man door to side yard. Outside - private covered and uncovered decks looking at no one. Situated in the very popular Orchard Lane development with its own park - you are 10 mins or less from 401/Marina/YMCA/Walmart/great school and CFB Trenton. Check out the video. See the rest but get the best! (id:28587)
Royal LePage Proalliance Realty
655 George St N
Peterborough, Ontario
Calling All Investors & 1st Time Home Buyers! Location, Location, Location! Cute Historical 4 Bdrm Home Situated In A Fantastic Spot For Student Rental, Or A Family That Wants To Be Close To All The Amenities That This Area Offers. Public Transit Only Steps Away. Currently Vacant, This Property Generated A $2800.00 Monthly Income From Student Rentals And With Minor Alterations Could Add More! Lovely Eat-In Kitchen With Dining Room That Has Backyard Access. 4 Good Sized Bedrooms With Individual Locks Installed For Renting. New Roof 2021, Electrical 2017. **** EXTRAS **** Buyer Agent To Verify All Measurements (id:28587)
Right At Home Realty
99 Willow Glen Dr
Kawartha Lakes, Ontario
Welcome to 99 Willow Glen Dr. Lindsay! This charming 3+2 bedroom, 3 bath bungalow is situated on a picturesque 10 acre lot steps away from Sturgeon Lake! Main level boasts bright eat-in kitchen overlooking dining area with walk-out to large deck & spacious living area with soaring vaulted ceilings & fireplace! Main level laundry area with access to oversized double car garage! 3 Spacious bedrooms & 2 full bath's on main level including large primary bedroom with walk-in closet, 4 pc ensuite bath & 2nd walk-out complete with hot tub! Fully finished walk-out basement set up perfectly for an in-law suite with large eat-in kitchen, spacious family area with fireplace, 4 Pc bath & 2 large bedrooms with above grade windows throughout! Beautiful lot boasting just over 10 acres with lots of wooded green-space and even has a river running through at the back of the property! Excellent location walking distance to multiple boat launches with access to Sturgeon Lake & the rest of the Kawartha Lakes! Only mins away from town and access to all amenities! See Virtual Tour!! (id:28587)
Keller Williams Energy Real Estate
105 Little Silver Lake Way
Galway-Cavendish And Harvey, Ontario
Nestled amongst the trees, you will find this cozy cottage on the shores of Little Silver Lake. This lake has clear, clean water and is stocked with loads of Rainbow Trout - all waiting for you to relax and unwind this summer. With two bedrooms, one bath and three additional bunkies, this peaceful oasis is perfect for accommodating family and friends in one of the most tranquil settings in the area. The main living room has floor to ceiling windows with views of the lake and a wood stove to keep you warm on rainy days. The road is privately owned and maintained throughout the year, providing easy access for whenever you need to kickback and unwind. A short drive from Peterborough and only a few minutes from Bobcaygeon. (id:28587)
Royal LePage Frank Real Estate
1464 Wallbridge-Loyalist Rd
Quinte West, Ontario
Come out and view this wonderfully renovated brick bungalow situated on a serene and peaceful lot. You will be enthralled by the views of farmer fields and horses galloping from your backyard. This 5-bedroom, 3-bathroom home has 3,125 sq. ft. and has been completely updated throughout. The main floor features bamboo hardwood floors, in-floor heating in the bathrooms as an added bonus and an open-concept family room, dining room and kitchen. The front entrance is up the expansive front deck, through the front door to a living room with views of the family room fireplace for cozying up at night and a wide staircase with oak railing to access the basement. The remainder of the main floor features the primary bedroom with 3-piece ensuite and garden doors which access the private deck where you can enjoy views of the sunset. There are 2 more bedrooms and a 4-piece spacious bathroom to explore before going downstairs. In the basement there is a kitchenette, 2 bedrooms, a 2-piece bathroom, an open-concept living room/office, a craft room and mechanical room. Don't miss the workshop/storage room as well for all your hobby needs/storage. The basement has a separate entrance from the garage to allow for uninterrupted access. The oversized 2 car garage (23ft x 26ft) is heated and includes new doors and loft storage. It also includes a 100 amp sub-panel ready for generator hookup. The entry from the garage provides access to the mud room, main floor laundry with sink, coat closet and pantry. Outside the home, you will find an 8x12 shed in the backyard and a gazebo, BBQ propane hook up and a walkout deck for enjoying the sun. In the front yard you will find another 8x20 shed for all your outdoor storage/workshop needs and a 30 amp RV outlet. This home is just minutes from the 401 and all the amenities you could ever need. It has been expertly and exquisitely updated. Come on out today to see this home, fall in love and stay a while. 1464 Wallbridge-Loyalist awaits! (id:28587)
Century 21 Lanthorn Real Estate Ltd.
4 Alfred St
Port Hope, Ontario
Welcome to 4 Alfred St in Port Hope, a beautifully updated 2+1 bedroom, 3 full bathroom home with separate entrance for an apartment on the lower two levels. This home is ideally located just minutes away from elementary schools, Trinity College, downtown Port Hope, and Highway 401, providing the perfect blend of convenience and charm.The open concept floor plan is bathed in natural light thanks to skylights and oversized windows that create a bright and welcoming atmosphere. The updated kitchen is a chef's dream, featuring granite countertops, stainless steel appliances, a built-in wall oven and microwave. The adjacent dining room offers a seamless flow and opens onto a deck overlooking the backyard, where mature trees provide shade and a peaceful retreat for outdoor gatherings.The spacious primary bedroom is designed for comfort and functionality, complete with his and her closets an updated 3-piece ensuite. A second bedroom and a full bath on the main level cater to family or guests.The lower levels offer versatility, with a separate entrance leading to an apartment space with a bedroom, full bath, combined kitchen and living area. The recreation room can be used as a second bedroom for the apartment or as additional living space for the main home. This area could be used for rental income, an in-law suite, or additional living space for the main home. The attached single-car garage provides direct access to the interior, adding convenience and security. Don't miss out on this exceptional opportunity to own a versatile and well-located property in Port Hope. Schedule a viewing today and discover all the wonderful features that 4 Alfred St has to offer! (id:28587)
Keller Williams Energy Real Estate
50 Ward Dr
Brighton, Ontario
Welcome To Your Next Home In One Of Brighton's Most Popular Neighbourhoods!!! This Fully Finished And Spacious 2+1 Bed 3 Bath Bungalow Is Walking Distance From The Lake, Restaurants, Community Centre And Minutes To Presquile, Downtown, Groceries & Schools. The Open Concept Floor Plan Boasts A Bright And Sun Filled Living/Dining Room With Custom Blinds, Updated Kitchen With Centre Island, Stainless Steel Appliances & Gas Stove. Primary Bedroom Has A Large Walk In Closet With Built In Wardrobe Units & Updated 3 Piece Ensuite. Main Floor Laundry Room Offers Plenty Of Storage With A Large Closet, Storage Drawers/Additional Cabinetry & Access To Double Car Garage. The Fully Finished Open Concept Basement Offers Vast Closet/Storage Space, Rec Room With Office Space, Bedroom Currently Used As A Sewing Room, As Well A Workshop. Relax & Unwind Outside On Your Oversized Deck With Covered Pergola Dining Area Or Take In The Sun In Your Living Area With Western Exposure And No Backyard Neighbours. (id:28587)
Keller Williams Energy Real Estate
160 Eldad Dr
Clarington, Ontario
Welcome to 160 Eldad Dr, a Impeccably maintained two-story home located in a highly desirable neighbourhood. This charming property boasts a spacious and open-concept main floor, complete with a welcoming entrance foyer that leads into the bright, family-friendly living room. Functional eat-in kitchen, featuring modern newer appliances, ample storage space. Walkout from the kitchen that leads out to a private backyard where you can enjoy summer BBQs on your spacious deck or enjoy a morning coffee!. Upstairs, you will find three generous bedrooms, each with large windows and ample closet space. The primary bedroom offers a walk-in closet and a luxurious ensuite with heated floors. The finished basement offers additional living space, with a versatile flex-room that can be used as a home office, playroom, or media room. This property is ideally located within walking distance to schools, parks, and shopping, making it the perfect place to call home for families of all ages. With its convenient location and well-maintained interior, 160 Eldad Dr is sure to impress. **** EXTRAS **** New Kitchen Appliances '21, New Washer & Dryer '20, New Furnace '20 W/ Humidifier. (Yearly Maintenance On Furnace & Air Conditioner.) Roof '19, New Garage Door '18 & Ensuite Reno With Heated Ensuite Floors '18. (id:28587)
RE/MAX Impact Realty
24 Parkway Cres
Clarington, Ontario
Prime Location! This solid Bungalow, Its on a 60' Lot , On A Quiet, Tree-Lined Crescent, In An Established Neighborhood. The Streets Here Are Very Quiet & Family Friendly. This Home Is Being Sold By the Original Owners, & And Has Some Recent Updates to The Primary Bedroom, A Renovated Basement, And Most Windows Have Been Updated With 4 Bedrooms Total , Main Floor Laundry, And Separate Basement Entrance, This Home Is Ideal For The Growing Family, Or investors Who Want to Explore The Potential For In-Law Suite or Apartment. Easy Walking Access To Schools, Downtown Is Also Ideal For Commuters With Quick Access To The 401. **** EXTRAS **** All Windows On Main Floor Replaced, Except In Living Room, & Garage (id:28587)
RE/MAX All-Stars Realty Inc.
51 Dorian Dr
Whitby, Ontario
Welcome to this luxurious modern contemporary masterpiece, boasting just over two years of age and situated on a premium PIE-shaped lot, offering one of the largest backyards on the street. With ample space, the backyard presents a canvas ready to be transformed into your very own private oasis tailored to your desires. Convenience meets luxury with its strategic location, mere minutes away from grocery stores, Thermea Spa, high ranked schools, banks and all essential amenities. Upgrades galore - over 60k spent on upgrades. Luxurious kitchen with Brass Finishings, upgraded light fixture in dining room, Marble floors in main foyer, kitchen and in primary bathroom. Oak staircase with Iron pickets. Convenient 2nd floor laundry. Soaring 9 ft ceilings on Main Floor and 9ft tray ceiling in the primary room. The primary suite is ideal for those seeking their own sanctuary, complete with separate His and Hers closets, providing ample storage and personalized space. **** EXTRAS **** **Must See Virtual Tour** (id:28587)
Right At Home Realty
123 Southfield Ave
Clarington, Ontario
Welcome to 123 Southfield Avenue. This home is the epitome of elegance, custom and comfort. This stunning property is nestled in the highly desirable and family friendly neighbourhood of South Courtice. As you enter the main floor area you will be greeted by your open concept floor plan. Enjoy your combined dining and living area or get cozy in your family room which features a custom built stone gas fireplace. Your spacious eat-in kitchen design features a walk out to your gazebo covered back deck where you will find yourself captivated by your backyard oasis which offers an in-ground roman shaped heated salt water pool, hot-tub, and custom stone interlock. Upstairs you will find 4 spacious bedrooms. The Primary bedroom features an oversized walk-in closet with custom build shelves and a barn-door. The en-suite bathroom comes equipped with his & hers sinks, shower, and tub. The finished basement features a custom built 9ft bar, fireplace and theatre room **** EXTRAS **** Fridge (2023), Microwave (2024), Furnace (2023), Freshly Painted (2024), Custom Built Fireplaces(2023), Custom Built Primary Walk In Closet (2024), Exterior Front Stone Work (2023), Steps to Roswell Park & South Courtice Arena. (id:28587)
Coldwell Banker - R.m.r. Real Estate
70 Carveth Cres
Clarington, Ontario
Welcome to this elegant bungaloft in the Port of Newcastle steps to the beautiful waterfront. At over 2,150 Sq.Ft. Plus a fully finished walk-out basement, this home features five bedrooms and four bathrooms in total, offering a spacious and versatile layout. The open-concept design showcases hardwood floors, California shutters and a beautiful main-floor kitchen with granite countertops, perfect for entertaining. Relax by either your floor-to-ceiling fireplace in the family room area or a Napolean fireplace in the living room. The main floor primary retreat features a fully renovated ensuite with slate floors and a walk-in shower. The loft features 2 bedrooms, a full washroom and open space, perfect for overnight guests or extended family visits. Enjoy the serene backyard backing onto the waterfront trail and greenspace, complete with a pool and two levels of deck for outdoor living. The walk-out basement adds versatility with a separate kitchen, full washroom, and additional bedroom. The home has both main floor and basement laundry facilities. **** EXTRAS **** Direct access from the house to the garage, new pool pump and liner; glass railings on the main floor deck; repaved driveway. AC (2022), Furnace (2020), Roof (2015) (id:28587)
RE/MAX Hallmark First Group Realty Ltd.
1071 Longbow Dr
Pickering, Ontario
Welcome to 1071 Longbow Drive, Liverpool Pickering, A stunning 4 bedroom, John Boddy, Family Home with many modern updated features. Renovated Kitchen with Quartz counter tops, gas stove, hood range, coffee bar, breakfast bar And a Pantry! Gorgeous Hardwood flooring throughout the whole house was installed in 2021.Bright family and dining room off the kitchen, giving you an open concept layout, but maintaining the separation of the kitchen. There is parking available for 5 cars, and the lot features no sidewalk to worry about in the winter! The yard is complete with a sprinkler system AND An irrigation system in place for your gardens and planters, To keep them fresh and watered even on the hottest days. The upper and second level gives you Four generous bedrooms, With a unique layout. The Primary bedroom has double closets, Updated 3 piece Ensuite, freshly painted and boasting Hardwood throughout. The second and third bedrooms have been freshly painted, Have beautiful hardwood and ample closet space. The fourth bedroom is over the garage and features a brick fireplace, Hardwood floors and nice big windows. The Finished Basement is complete with a second living room, laundry room and an office. The fireplace slides out of place to provide you with more storage space. The fenced yard, is perfect for summer family gatherings, Rain or shine with a hard top roof over the sitting area. This Home has it all and is waiting for the next family to fill it with new memories. Easy access to GO Transit, bus routes, 401, shopping. Come explore the area and Home to see all they have to offer. The Family Home you have been waiting for. **** EXTRAS **** Sprinkler and irrigation system, internet hardwired throughout home cad 5, sensor light on stairs to basement, central vacuum sweeper vents on every level. Floor Plans coming (id:28587)
Right At Home Realty
988 Southport Dr
Oshawa, Ontario
Fabulous 3 bedroom, 3 bathroom corner unit townhome with an above-ground pool, situated on a picturesque hillside lot overlooking Lake Ontario. This beautifully updated home showcases a new basement, modern kitchen, fresh main floor flooring, new pot lights, and an upgraded powder room. Enjoy the convenience of direct garage access from within the home. The contemporary kitchen is equipped with newer appliances, and the primary bedroom boasts an ensuite bath and walk-in closet. Nestled on a spacious ravine lot, offering breathtaking views of Lake Ontario from hilltop vantage point. Ideally located just seconds away from a park and Highway 401, close to Lakeview Park for beachfront relaxation and easy access to Waterfront Park and the harbor. Click on the realtor's link to view the video, 3d tour and feature sheet. **** EXTRAS **** Finished basement (New) Added above ground pool, Newer appliances, Large Ravine lot on hill, New flooring on main floor, Laminate floor through home, New pot lights on main floor, New powder room on main floor (id:28587)
Keller Williams Energy Lepp Group Real Estate
114 Remmington St
Clarington, Ontario
Welcome To 114 Remmington St Bomwanville! This Stunning 3 Bedroom 3 Bath Home Boasts Over 2000 Sq Ft Above Grade With Many Upgrades Throughout Including Finished Basement & Gorgeous Backyard With New Heated Salt Water In-ground Pool! Main Level Features 2 Pc Bath, Spacious Living Area & Large Formal Dining Area With Hardwood Floors Throughout Overlooking Bright Eat-in Kitchen With Quartz Counters & Breakfast Area With Walk-Out To Patio & Fully Fenced Backyard Complete With Heated Salt Water In-ground Pool! 2nd Level Boasts Upper Level Laundry, 3 Spacious Bedrooms & 2 Full Bath's Including Oversized Primary Bedroom With Large Walk-in Closet & Stunning Updated 5 Pc Ensuite! Fully Finished Basement Boasts Large Rec Area Complete With Built-in Speakers, Fireplace & Custom Built-in Bar! Excellent Location Walking Distance To Schools, Parks, Transit & Just Mins From 401 Access! See Virtual Tour!! **** EXTRAS **** New Heated Salt Water Pool (2021) (id:28587)
Keller Williams Energy Real Estate
34 Cameron Ferguson St
Clarington, Ontario
Stunning Energy Star Qualified Halminen home. This 1400 square foot brick bungalow nestled in a quiet family neighbourhood offers easy access to 401, schools, parks, recreational centre and amenities. The professionally finished lower level offers added living space elevating comfort and style. Enjoy a perfect blend of contemporary design and timeless charm creates the ideal spot for modern living. Oversized main floor laundry room, 3 full washrooms, and front/back landscaping are attractive features. Guaranteed to impress! **** EXTRAS **** Survey and Energy Star Certificate attached. High efficiency Lennox furnace new in 2023. (id:28587)
Coldwell Banker - R.m.r. Real Estate
12 Lorraine Crt
Clarington, Ontario
Welcome to this charming 3-level side split, offered for the first time! This well-maintained home features a single-car garage and is located on a court in a mature desirable neighbourhood. The upper floor boasts 3 bedrooms, with the oversized master bedroom having been extended and easily converts back to 4 bedrooms if desired. Recent upgrades include a newer furnace and roof, as well as replacement vinyl windows. The eat-in kitchen has been updated, offering a modern and functional space for cooking and dining. The spacious living room and dining room are perfect for entertaining guests or relaxing with family. The main level features a large family room with parquet flooring, a wood-burning fireplace (not used for many years), and a walkout to the fenced backyard, providing a private outdoor retreat. Lower level has a rec room, laundry/furnace room and huge storage/crawlspace area. This home is ideally located close to downtown historic Bowmanville, schools, parks, shopping, and transit. Don't miss this opportunity to own a well-maintained home in a great, mature neighbourhood. Schedule your showing today! (id:28587)
RE/MAX Jazz Inc.
11 Glenhaven Crt
Scugog, Ontario
Nestled in the highly-sought after community Enclaves of Cawker's Creek in picturesque Port Perry. This stunning 4-bedroom, 3 bathroom detached home is a haven of comfort and style. With its idyllic quiet court location and impressive features, this home offers a lifestyle perfect for growing families. Primary bedroom features a stunning 5-piece ensuite and 2 large walk-in closets. 3 other spacious bedrooms are flooded with natural light and closet space. Convenience and practicality are key with a 2nd floor laundry room and a mudroom located just off the garage. Step into your dream kitchen complete with stone countertops, backsplash, under counter lighting, potlights, breakfast bar and the open-concept layout to the living and dining rooms makes it ideal for entertaining guests. Walk out to the backyard which features a large landscaped patio and outdoor space or take a quick walk down the street to the park. **** EXTRAS **** Close to quaint downtown Port Perry, Lake Scugog and Palmer Waterfront Park, hospital, schools, churches, community centres and bus routes all at your convenience. (id:28587)
Royal Heritage Realty Ltd.
915 Catskill Dr
Oshawa, Ontario
Never before offered for sale. Welcome to 915 Catskill Dr in Northglen, situated on the North/West border of Oshawa & Whitby. ""The Waterford"" model by Country Glen Homes. MUST SEE spotless pre-inspected 2,800+ Sqft 4-bedroom executive home on a spectacular 160ft PIE SHAPED irrigated lot with walkout basement, resort-like backyard with heated 36x18ft INGROUND SALTWATER POOL, 90ft of width at the rear & no neighbours behind! Its gorgeous curb appeal is something to be proud of, with interlock hardscaping complimented by manicured gardens and yard. A true representation of pride of ownership all around. Step into the main level where you will be greeted with pristine gleaming hardwood floors. Elegant french doors leading into the formal family room. Large main floor den makes for the perfect executive home office. Formal dining room. Living room with custom fireplace. Large main floor laundry room. Gorgeously renovated eat-in kitchen with Cambria quartz counters & gas range. Finished with utmost attention to detail. Spacious master bedroom with large walk-in closet and 5-piece ensuite boasting a jacuzzi. Additional spotless 5-piece bathroom on second level. Large partially finished walkout basement with huge workshop/storage room, huge cold cellar and 3-piece bath. Gorgeously landscaped private backyard oasis features a stunning balcony off the kitchen, two gas lines for BBQ's, beautiful hardscaping & MORE! You think you've seen pride of ownership? Wait until you see 915 Catskill Dr. Wont last! **** EXTRAS **** ***OPEN HOUSE SAT & SUN 2:00-4:00PM.*** No sign on property. (id:28587)
Keller Williams Energy Real Estate
1573 Crimson Crescent
Kingston, Ontario
Welcome home to 1573 Crimson Crescent! Centrally located in desirable Woodhaven subdivision. This quality Caraco built end unit town home offers great living space indoors and outdoors! Finished on all three levels this three bedroom three bathroom home is sure to impress. Main floor with open concept living area. Well planned kitchen with appliances. Patio door to large deck and fully fenced yard. Upstairs three spacious bedrooms. Spacious primary suite with ample closet space and 3 piece ensuite. Second floor laundry area and well appointed main bathroom. The lower level is a great spot to host family movie or games night with oversized rec room with bright windows. Walking distance to schools, trails, parks, shops and more this home is a must see! (id:28587)
Royal LePage Proalliance Realty
316 Kingsdale Avenue Unit# 107
Kingston, Ontario
The Savannah, 316 Kingsdale Ave. This city Central condo building is a wonderful option for first time buyers, those looking to downsize, or maybe a student heading to St. Lawrence College! The building is well managed, neat & tidy. This two bedroom, one bath unit is on the main floor- so no stairs or elevator required and only steps to the bright, clean common laundry room. Vacant and ready for its next owner, with modern laminate flooring throughout the living area and some nice updates to the kitchen and bath. So close to lots of amenities, a bus route right at the door, one assigned parking spot and ample visitor parking. Situated in a lovely community with green space and Parks close by, this is a sweet spot! Call for a view! (id:28587)
Royal LePage Proalliance Realty
1258 Brackenwood Crescent
Kingston, Ontario
Welcome Home to 1258 Brackenwood Crescent. Situated on a good sized lot just steps to schools, parks, shops and more. This charming family home has been well loved and cared for over the years. Finely finished through all three levels this home is sure to impress. Inviting carpet free main floor layout with living room & dining area that overlook great outdoor living space and fully fenced yard. Spacious kitchen with enough counter and cupboard space for the whole family. Upstairs you will find 3 good sized bedrooms one of which is a sprawling primary bedroom with plenty of floor and closet space. Spacious main bathroom with cheater access to primary bedroom. Fully finished lower level with rec-room to enjoy family movie nights, full bathroom, utility room and laundry room. Updated and neutral décor throughout this lovely home. Updated Mechanicals throughout this home is a great option for you if you are looking to move in, relax and enjoy life. (id:28587)
Royal LePage Proalliance Realty
387 Railway Street
Lansdowne, Ontario
Welcome to 387 Railway Street in Lansdowne! This 2 storey home is set on a nice country lot with plenty of room for the family to enjoy the outdoors. The main floor is home to a large living room with pellet stove and a big, bright, bay window for all of that natural light. The heart of the home, the kitchen, is light and bright and offers plenty of cabinet and counter space. The kitchen is also open to the dining room, which is perfect for hosting dinner parties or entertaining. The main floor is rounded off with a 2pc powder room and inside entry to the attached 1 car garage. The second floor offers 3 spacious bedrooms and a full 4pc main bathroom. The basement is finished with a large rec-room with pellet stove, bonus den/playroom, and utility/storage/laundry room. Grab a glass of wine after a long day and relax on the back 2 tiered deck and watch the sun go down over the trees. Call to arrange your own private viewing today. (id:28587)
Sutton Group-Masters Realty Inc Brokerage
905 Maple Drive
Napanee, Ontario
Welcome to the newly expanded Sunday Place. Situated on the north end of Napanee, you'll enjoy quiet community living, close to all of the amenities you love. In this new portion of the development, you can have your choice from 68 large lots, with a parkette on 3 of the corners in this newly redone Land Lease Community. The Rosewood model boasts 2 bedrooms with 2 bathrooms. As part of the new expansion, there will be a new swimming pool and community hall for the exclusive use of the homeowners and their guests, perfect for those holiday and birthday get togethers, or maybe a community cards tournament. Come take a look today and reserve your spot. (id:28587)
K B Realty Inc.
900 Maple Drive
Napanee, Ontario
Welcome to the newly expanded Sunday Place. Situated on the north end of Napanee, you'll enjoy quiet community living, close to all of the amenities you love. In this new portion of the development, you can have your choice from 68 large lots, with a parkette on 3 of the corners in this newly redone Land Lease Community. The Cedarwood model boasts 2 bedrooms with 2 bathrooms, an extended roof design perfect for a front deck or patio, and a side entrance giving you the option to add a carport or deck in the future. Take a look at so many possibilities, limited only by you. As part of the new expansion, there will be a new swimming pool and community hall for the exclusive use of the homeowners and their guests, perfect for those holiday and birthday get togethers, or maybe a community cards tournament. Come take a look today and reserve your spot. (id:28587)
K B Realty Inc.
901 Maple Drive
Napanee, Ontario
Welcome to the newly expanded Sunday Place. Situated on the north end of Napanee, you'll enjoy quiet community living, close to all of the amenities you love. In this new portion of the development, you can have your choice from 68 large lots, with a parkette on 3 of the corners in this newly redone Land Lease Community. The Glenora model boasts 2 bedrooms with 2 bathrooms, an extended roof design perfect for a front deck or patio. Take a look at so many possibilities, limited only by you. As part of the new expansion, there will be a new swimming pool and community hall for the exclusive use of the homeowners and their guests, perfect for those holiday and birthday get togethers, or maybe a community cards tournament. Come take a look today and reserve your spot. (id:28587)
K B Realty Inc.
903 Maple Drive
Napanee, Ontario
Welcome to the newly expanded Sunday Place. Situated on the north end of Napanee, you'll enjoy quiet community living, close to all of the amenities you love. In this new portion of the development, you can have your choice from 68 large lots, with a parkette on 3 of the corners in this newly redone Land Lease Community. The Addington model boasts 2 bedrooms with 2 bathrooms, a Generous Carport out front, and a private corner out back perfect for a secluded patio, vegetable garden, or so many other possibilities. As part of the new expansion, there will be a new swimming pool and community hall for the exclusive use of the homeowners and their guests, perfect for those holiday and birthday get togethers, or maybe a community cards tournament. Come take a look today and reserve your spot. (id:28587)
K B Realty Inc.
902 Maple Drive
Napanee, Ontario
Welcome to the newly expanded Sunday Place. Situated on the north end of Napanee, you'll enjoy quiet community living, close to all of the amenities you love. In this new portion of the development, you can have your choice from 68 large lots, with a parkette on 3 of the corners in this newly redone Land Lease Community. The Tamarac model boasts 2 bedrooms with 1 bathroom/Laundry There is potential for a covered Deck up front, and Side access allowing for patio area, or close parking to your main door. As part of the new expansion, there will be a new swimming pool and community hall for the exclusive use of the homeowners and their guests, perfect for those holiday and birthday get togethers, or maybe a community cards tournament. Come take a look today and reserve your spot. (id:28587)
K B Realty Inc.
904 Maple Drive
Napanee, Ontario
Welcome to the newly expanded Sunday Place. Situated on the north end of Napanee, you'll enjoy quiet community living, close to all of the amenities you love. In this new portion of the development, you can have your choice from 68 large lots, with a parkette on 3 of the corners in this newly redone Land Lease Community. The Lennox model boasts 2 bedrooms with 2 bathrooms, a Generous Carport out front, and a big mudroom/laundry room, all on one level. As part of the new expansion, there will be a new swimming pool and community hall for the exclusive use of the homeowners and their guests, perfect for those holiday and birthday get togethers, or maybe a community cards tournament. Come take a look today and reserve your spot. (id:28587)
K B Realty Inc.
8970 Highway 33
Bath, Ontario
Welcome to your new waterfront home on the picturesque shores of Adolphus Reach and Lake Ontario! This charming 2 bedroom, 2 bathroom, all-brick bungalow offers the perfect blend of serene waterfront living and countryside tranquility on a sprawling 7.3-acre lot. Step inside to discover a warm and inviting interior, where the kitchen seamlessly flows into the dining room, creating an ideal space for entertaining or everyday living. Natural light floods the living areas, enhancing the cozy ambiance throughout. Venture outside through sliding doors in the living room or off the side hall to access the expansive back deck, where you can unwind with breathtaking views of the surrounding landscape and waterfront vistas. Downstairs, the unfinished basement offers endless possibilities for customization, whether you envision a recreation room, home gym, or additional storage space. Outside, the vast yard beckons with its sprawling green lawns, dotted with trees and featuring a natural pond, perfect for peaceful moments of reflection or outdoor gatherings with family and friends. With its fantastic location and endless potential, this home presents a rare opportunity to embrace a lifestyle of comfort, relaxation, and natural beauty. Don't miss your chance to make this property yours! (id:28587)
Exit Realty Acceleration Real Estate
1332 Grace Avenue
Kingston, Ontario
WOW!! This incredible 2 storey home with double garage, parking for 6, fully fenced backyard, in the new end of Cataraqui Woods Subdivision, is close to parks, schools and all west end amenities and features an open concept design on the main floor with 9' ceilings, cathedral ceilings, gleaming hardwood floors, a separate dining room, large windows for loads of natural light, patio access to the back deck and yard, main floor laundry and 2pc bath, a massive master bedroom upstairs with 4 pc Ensuite and gorgeous south facing window in a vaulted ceiling, plus 2 more spacious bedrooms and main bath, a fully finished rec room in the lower level with 2 pc and roughed in for a shower. Don't Miss Out!!! (id:28587)
RE/MAX Finest Realty Inc.

