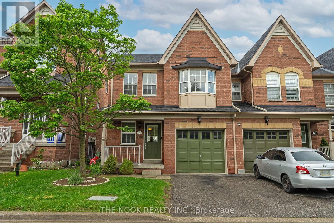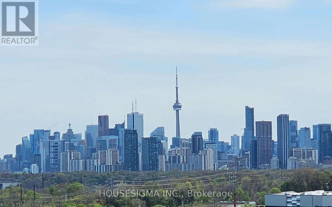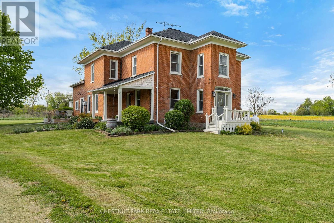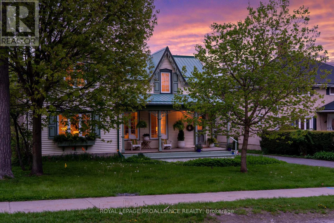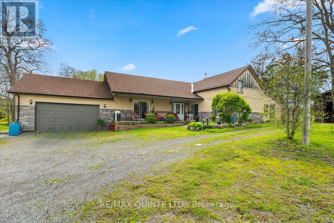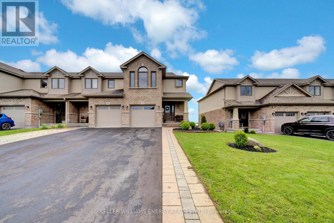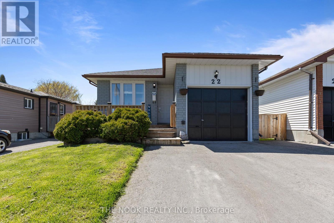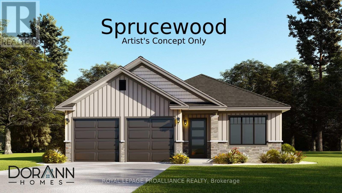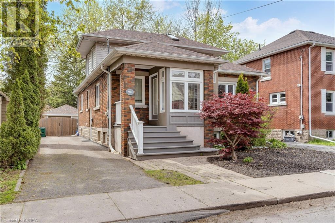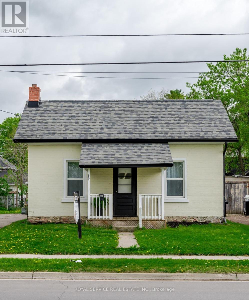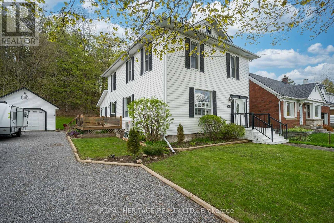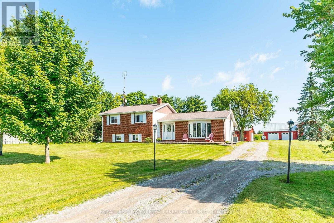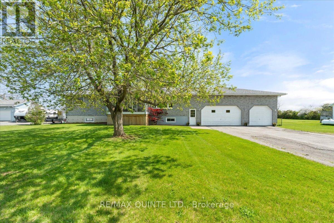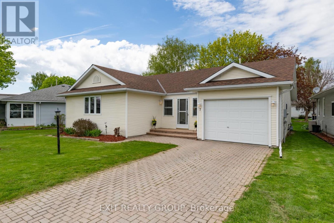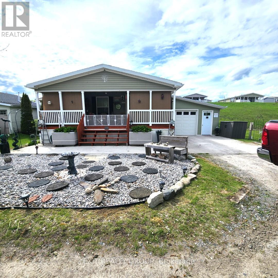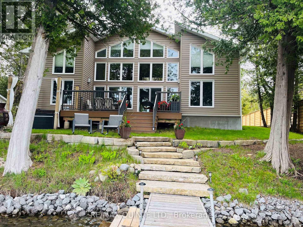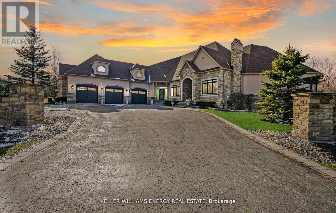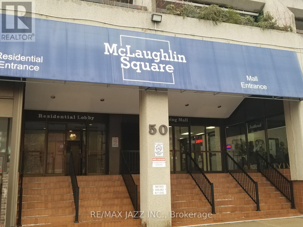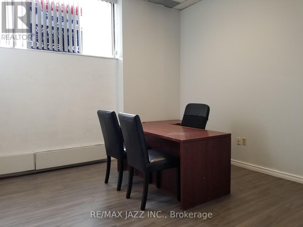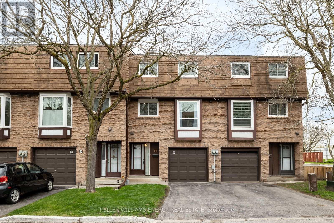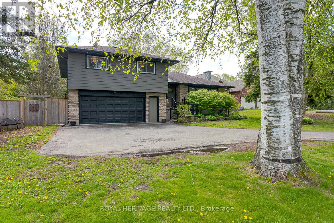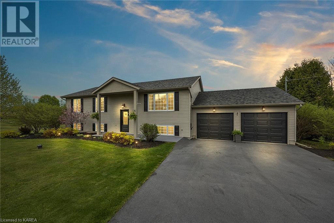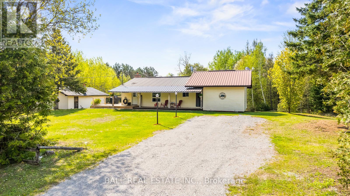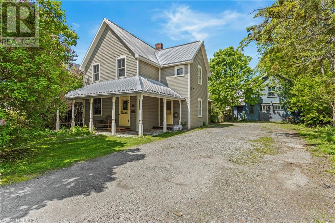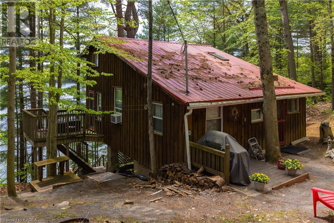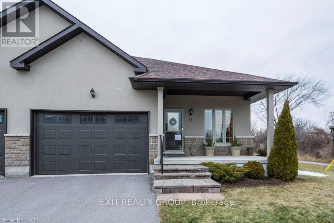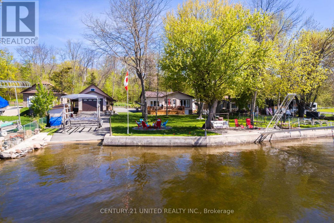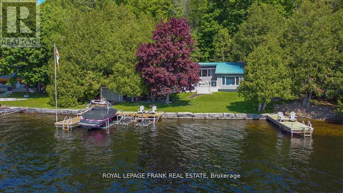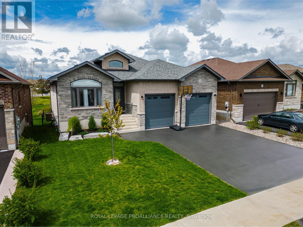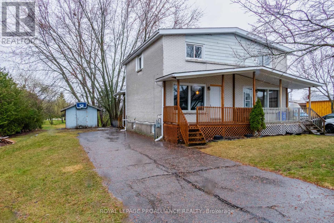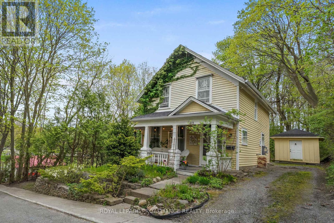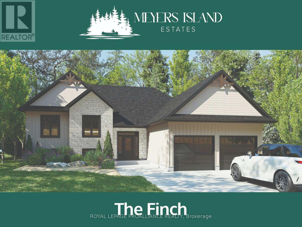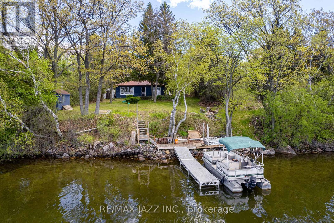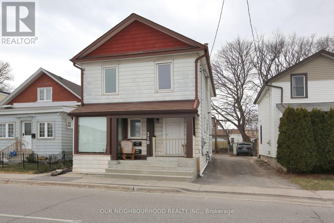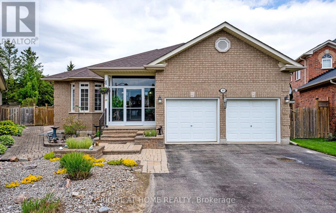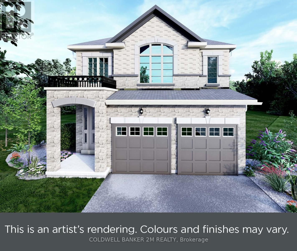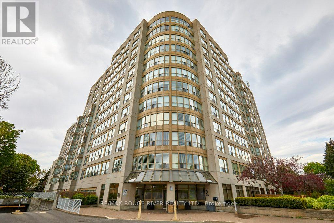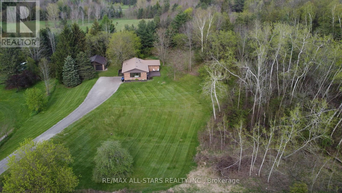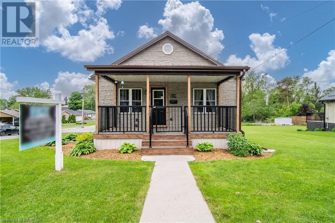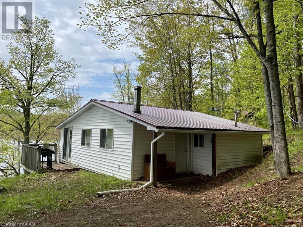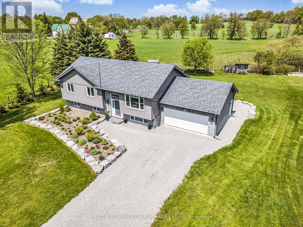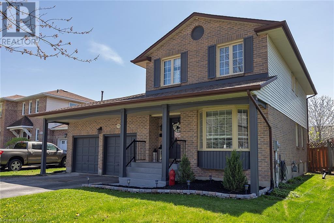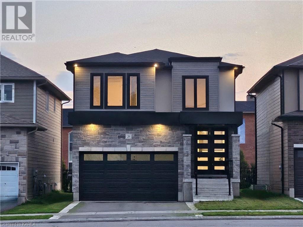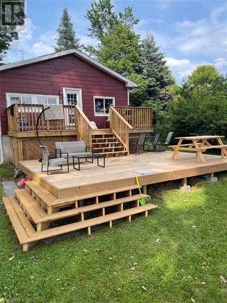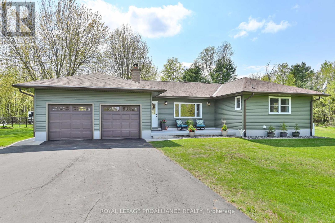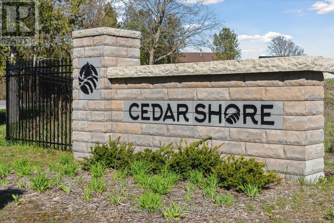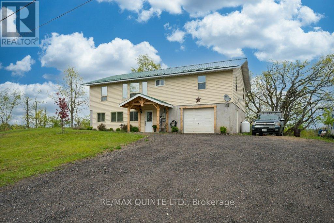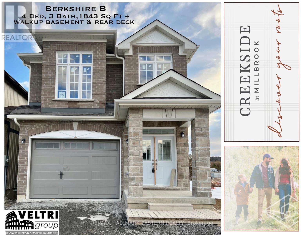Recent Listings
27 - 575 Steeple Hill
Pickering, Ontario
Discover Your Dream Townhouse, With A Gorgeous Ravine Lot. This Beautiful 4 Bedroom, 4 Bath, End Unit Townhouse, Sits On A Quiet Family Friendly Cul-De-Sac, Tucked Away In The Desirable Woodland Community. Immerse Yourself In The Relaxation Of Your Own Private Deck, As You Enjoy Unobstructed Views Of The Ravine And Take In The Evening Sunset. The Well Appointed Main Floor Offers 9 Ft Ceilings And A Seamless Open Concept, That Is Perfect For Entertaining, Stunning Views And Lots Of Natural Light. Cozy Up In The Large Primary, With A Reading Or Exercise Nook, Bay Windows, Ensuite Bath And A Walk-In Closet. The Fully Finished Basement Offers Even More Versatility With A Guest Suite, Gas Fireplace, Full Bath And Walk Out Patio. Step Outside To A Fenced Yard, Lined With Mature Trees, Trails And Calm Streams. Located In One Of Pickering's Most Sought After Neighbourhoods, You'll Find Yourself Just Moments Away From Schools, Restaurants, Shopping, Pickering Town Center, Petticoat Creek Conservation Park, Rouge National Park, Toronto Zoo, The 401 And Rouge Hill Go. **** EXTRAS **** Furnace (2019), A/C (2020), Deck (2019), Washer (2018). (id:28587)
The Nook Realty Inc.
Lph09 - 160 Vanderhoof Avenue
Toronto, Ontario
Modern City Lifestyle with a Convenient Location. Steps To TTC, Future LRT, Shopping (Smart Crt, Sobey's, HomeSense, Home Depot, Etc.) Schools & Parks. Great Investment Opportunity or Perfect for the Young Professional/Student. Building Amenities Offer a Wide Range of Entertainment Possibilities from Taking a dip in the Pool to BBQ'ing with Some Friends or Staying in for Movie Night at the Theatre. This Condo Truly Has It All !!! PET FRIENDLY!!! **** EXTRAS **** Stunning 487 Sf + 77 Sf Balcony Lower Penthouse Unit. Walk To Sunnybrook Park And Trails! Great Location ! Luxurious Amenities Incl: Fitness/Yoga Lounge, Indoor Pool, Media Lounge, Theatre, Party Room And Garden. (id:28587)
Housesigma Inc.
167 Davis Road
Prince Edward County, Ontario
A Truly Unique circa 1870 Red Brick Farmhouse just minutes to Picton this 5 bed, 3+ bath generational family home is nestled amongst 4.5 acres of pastoral views, with the perfect blend of county farm life with all your modern amenities. Enter the home through your formal front foyer or greet your guests from the side covered porch entrance. Long day out in the garden or barn? Come in through the original scullery/mud room with extra sink for meal prep, tons of storage and laundry. Original details have been meticulously restored and added, the blend of old and new adds warmth and character to every corner, with the kitchen being the heart of this home-with stainless steel appliances, apron sink, built ins, beadboard, subway tile and brass touches. Host your family gatherings in the living/dining room with refinished hardwood floors and french doors. A separate family room and 2 piece bath finish the main area of the first floor. At the back of the house, find a bonus guest/in-law suite with extra bedroom/bathroom and second floor private loft/den. Two of the three staircases in this home with take you upstairs to 4 large bedrooms, sitting area and upgraded 3 piece bath with walk in glass shower. Take your time relaxing and getting ready in the private soaker tub room overlooking the beautiful fields. Adjoining property has a converted garage with endless possibilities; art studio/shop or separate living quarters. Located just outside of Picton, Prince Edward County. 2 hours from Toronto and 30 mins from Belleville. **** EXTRAS **** Listing includes the sale of 153 Davis Road - ARN 135091802512425, PIN 550570048 Legal Description - PT LT 13 CON 2 SW GREEN POINT SOPHIASBURGH PT 3 47R1629, S/T INTEREST IN PE81314, T/W PE81314; PRINCE EDWARD (id:28587)
Chestnut Park Real Estate Limited
71 Consecon Street
Prince Edward County, Ontario
Welcome to 71 Consecon Street. This charming County Home has so much to offer. Situated in the heart of Wellington its location is prime walking distance to the beach, restaurants, markets, shopping and on the cusp of the Millenium Trail where walking, cycling and running are just are just a few of the activities at your door step. Placed on this grand sized, well treed lot sits a beautiful 640sqft barn with endless possibilities for an artists studio, woodworking, yoga studio or even a cozy guest house/ granny flat. This chic yet rustic 3-bedroom 2-bathroom home has hardwood floor, has been freshly painted throughout. The abundance of windows allows all the natural light and the beautiful views to be part of the charm of this property. Large entry. Separate living and dining areas. Galley kitchen with a romantic fireplace in the spacious eating area. The Great Room has a magical feel with soaring ceilings, great for entertaining and family gatherings. The family room flows through the patio doors onto the magnificent deck overlooking this magical property. Don't miss your opportunity to come and view this gem. (id:28587)
Royal LePage Proalliance Realty
1686 County Road 13
Prince Edward County, Ontario
Very private Prince Edward County century home that sits on 2 acres of peace and quiet! Enjoy the drive up the private laneway with pine trees on each side and opens up to a 2 acre clearing. This very well maintained beautiful home has stone front and stucco. Enjoy sitting on the front cozy covered porch or on the large backyard deck. This property is your next home to enjoy the sights and sounds of all the wildlife in the area. Main floor features an amazing open concept kitchen/living room with vaulted ceilings and a large corner gas fireplace, sliding patio doors to back deck, dining area with another kitchen area, living room, 2 bedrooms, 4 pc bath and main floor laundry! The upper level features 2 more bedrooms and a large loft area. Outside you have an attached double car garage, barn and beautiful park like setting grounds! Your private oasis awaits. Located 15 minutes south of Picton, close to Black River, South Bay and all the County has to offer! (id:28587)
RE/MAX Quinte Ltd.
73 Mountain Ash Drive
Belleville, Ontario
Welcome to 73 Mountain Ash Drive in Heritage Park! This 3 bed, 2.5 bath 1700 + sq ft end unit enjoys beautiful manicured front gardens and interlock walkways. The main floor offers an impressive large open floor plan with wide entry hallway leading to a sun filled living space. The foyer offers garage access, closet, and a two piece bathroom. The large kitchen offers an abundance of cabinetry, large pantry and the convenience of a breakfast bar with open views to the eating area and living room beyond. Upstairs, this home provides a luxurious primary suite with vaulted ceilings, a walk in closet, and a bright 4 piece ensuite bathroom.Discover the convenience of laundry room on this floor. Completing this level is the main four piece bathroom, and two additional bedrooms. Downstairs, the walk out basement awaits your finishing touches - with large above grade windows, a sliding door to the yard, and rough in for a full bathroom, this space is brimming with potential! The multi level deck provides space for bbqing and sunbathing or venture down to the lower yard with patio and covered trellis. This neighbourhood is beloved for its convenient walking access to trails, Thurlow dog park, several green spaces and parks as well as the beautiful Moira River. Located just minutes to shopping, restaurants, school, and offering convenient Hwy 401 access, this location is ideal for every stage of life! Explore this comfortable, turn-key home, fall in love, and write your story in beautiful Belleville Ontario! (id:28587)
Keller Williams Energy Real Estate
22 Century Boulevard
Cavan Monaghan, Ontario
Offers Anytime! Welcome to this Charming 3+1 Bedroom Bungalow Nestled in a Warm, Family-Oriented Neighborhood within the Quaint Village of Millbrook! Conveniently Located within Walking Distance to Millbrook/South Cavan Public School, Downtown Shops, Restaurants, Grocery Stores, and all Other Essential Amenities! Step onto the Lovely Front Porch, Inviting you into the Open-Concept Living & Dining Area Adorned with a Large Front Window Filling the Space with Natural Light! The Kitchen, Complete with a Skylight, Center Island & Stainless Steel Refrigerator & Dishwasher! The Main Floor Features a 4-Piece Bath & 3 Bedrooms, One of which is Currently Utilized as an Home Office & Offers a Walk-out to the Expansive Deck and Meticulously Maintained, Fully Fenced Yard! Accessed Through the Garage, Stairs Lead to the Fully Finished Basement, Where a Gas Fireplace (Recently Serviced) Awaits in the Spacious Rec Room. Additionally, Discover a Generous Room Currently Utilized as a Playroom, a 2-Piece Bath & 4th Bedroom Currently Serving as a Salon! This Basement Layout Offers Versatile Options for Family Living or an In-Law Suite, Providing Ample Space for Everyone to Enjoy! **** EXTRAS **** Garage Access From House! Double Wide Driveway!New 8' Fence '23, Roof '19, Insulated Garage Walls '22. Brick Painted '22, Driveway '20, Flooring Living, Dining & Hallway '19. Carpet in Bsmt '19. Walk to Millbrook/South Cavan Public School! (id:28587)
The Nook Realty Inc.
15 Cedarwood Street
Quinte West, Ontario
Welcome to 15 Cedarwood St. in Rosewood Acres Subdivision! Currently under construction, this detached bungalow includes 2 bedrooms, 2 bathrooms and a double car garage. The Spruce wood plan features a large kitchen and open concept design and features a tray ceiling in both the primary bedroom and main living area, 9' ceilings throughout rest of main floor, laminate flooring throughout the living room, dining room, kitchen and hall. Carpet in the bedrooms & stairs. Ceramic tile in baths and laundry. Off the kitchen is a 10x10 covered deck. In the kitchen you'll find quality Irwin Cabinet Works cabinetry w/pantry, quartz & island. The lower level is a walk out basement with patio door leading to the backyard. This quality constructed home has a high efficient furnace, C/A and HRV. Fully sodded lot. Playground in subdivision. Frankford has a splash pad, parks, beach, skate park, grocery store, LCBO, restaurants and is only 15 mins to Trenton & 20 mins to Belleville. Occupancy2024. Taxes not yet assessed. Ask about the builder's May promotion! **** EXTRAS **** Taxes not yet assessed (id:28587)
Royal LePage Proalliance Realty
284 Collingwood Street
Kingston, Ontario
Welcome to 284 Collingwood St: Great house in a great location! This home boasts exceptional natural light in almost every space. An updated kitchen with a spacious island and stainless-steel appliances, all complemented by well-kept oak floors throughout. 4-pc bath on the main floor along with two generously sized bedrooms and a bonus den opening onto a large deck. Upstairs features two more bedrooms and a convenient 2-pc bath. The basement offers an additional bedroom, a 3-pc bath, and a versatile rec room currently used as a bedroom. Outside, a detached garage enhances convenience, while the backyard provides privacy and includes a fire-pit, BBQ, and patio set for relaxing evenings. Currently being rented as a 6-bedroom home at $4900/month plus the tenants pay all utilities. This property is also being offered with all chattels, fixtures, furniture, utensils, and cooking ware included. An ideal opportunity for Queen's University parents or savvy investors seeking a dream rental property, or someone wanting to stake a foothold in a great downtown southside location. (id:28587)
RE/MAX Service First Realty Inc
861 Water Street
Peterborough, Ontario
Centrally located 4 bedroom (PLUS DEN) home on Trent University bus route.Public transit at the front door! Large eat in kitchen with all appliances included (washer & dryer 2019). The 4 pc bathroom was updated in 2018 with toilet, tub surround, vanity, granite counter and new exhaust fan (2023). The spacious family room at the rear of the house overlooks the back yard and offers a separate entrance. Most plumbing was replaced in 2010, furnace 2010, new windows 2018 and rear siding 2019.The unfinished attic space will offer additional living space if desired (requires stairs for access).Convenient location and within walking distance to all amenities. **** EXTRAS **** Peterborough Utilities: $1848.64 Enbridge: $1382.30 Hydro: $1200.00 approx (id:28587)
Royal Service Real Estate Inc.
Unknown Address
,
This charming century home in Beautiful Bancroft offers a unique blend of convenience and natural beauty. Situated within walking distance to downtown and Vance Park's trail system, it provides the perfect balance between urban amenities and outdoor tranquillity. The property features two outdoor patio/deck areas, ideal for entertaining or simply enjoying the peaceful surroundings. The lush forest backdrop and outdoor gathering areas with fire-pit add ambience, creating a cozy outdoor retreat. As you enter the home, you are greeted by a sun-room that exudes a casual outdoor feel and showcases nature. The modern main family room is spacious and inviting, serving as a central gathering place. From there, you can access the spacious kitchen, dining area, and a third sitting area, where you can enjoy morning sunrises.The main floor also includes a large three-piece bathroom/laundry room combination, adding convenience or in-law capabilities. The home has been renovated over the years with a more modern theme, it still retains its traditional charm, especially evident as approaching the original staircase. The second floor boasts four well-sized bedrooms, a mezzanine office/den space, and a large bathroom, accommodating both family and guests comfortably.The home has undergone significant upgrades, including electrical, plumbing, and insulation improvements, ensuring safety and efficiency. A central heat pump system, backed up by a high-efficiency propane furnace, has been installed, along with two gas fireplaces, reducing heating costs and providing summer air conditioning.The basement has been upgraded to be functional and efficient, with spray foam insulation and a dedicated workshop area, offering ample storage space. Having been cherished by its owners for over 30 years, this home has been a safe and welcoming haven for family and many friends. It's a place filled with memories and warmth, ready to welcome a new family to create their own cherished moments. **** EXTRAS **** Refrigerator, Stove, B/I Dishwasher, Washer, Dryer, Existing Light Fixtures, Window Coverings (id:28587)
Royal Heritage Realty Ltd.
3461 Highway 7 Road
Kawartha Lakes, Ontario
Well maintained country home on beautiful 1.06 acres is conveniently located between Lindsay & Peterborough. This 3 bed, 1 1/2 bath home sits well back from the road and offers tons of extras for your family. Many updates have been done in recent years including steel roof, vinyl windows, Furnace, A/C, pool liner & pump etc etc. Perfect for the hobbyist or business entrepreneur are exceptional outbuildings include a 2000+ sq foot 3 bay garage with RV parking (13 1/2 ft door & RV Hookup) and 27' X 23' workshop. Don't miss this complete package. Book your showing today! (id:28587)
Royal LePage Kawartha Lakes Realty Inc.
392 Mckinley Cross Road
Prince Edward County, Ontario
Welcome to 392 McKinley Crossroad. This very well maintained 5 bed, 4 bath bungalow sits on a 1 acre property with fenced backyard. The main floor features open concept kitchen/dining area with hardwood floors, entrance from garage, sliding patio doors to large deck, large living room with bay window and front door to nice covered porch! Down the hall you will find a 5 piece bath, 2 more bedrooms, main floor laundry room and primary bedroom with ensuite and walk in closet. The fully finished basement with new carpet has been freshly painted and has a large rec room, games room, 2 bedrooms, den, bonus room (with kitchenette), 4 piece bath, utility room and walk up to garage. If you need more space the garage has 4 garage doors with 1,000 sq. ft. and a storage room about 220 sq. ft.. This house has it all and in the perfect location. (id:28587)
RE/MAX Quinte Ltd.
7 Cretney Drive
Prince Edward County, Ontario
EXIT TO THE COUNTY! To the Adult Community of Wellington on the Lake. This LAND LEASE home is easy to care for. New furnace and air conditioner in 2015. If you're looking for a move-in-ready home, then 7 Cretney is the home for you. This 1 level home features 2 generous bedrooms and 2 generous size bathrooms. There is a living room and a den/office that opens onto a new back deck with a natural gas BBQ hook-up and lovely matures trees. The kitchen has ample cupboards and a laundry room that offers additional storage space. Come see what the friendly neighbourhood of Wellington on the Lake has to offer: heated in-ground pool, tennis, lawn bowling, shuffleboard, games, exercise room, library, billiard room, and loads of clubs to join. You can be as busy as you want to be. A few steps from your front door you have the Millennium Trail and Golf Course. Land Lease is approx. $465/month and Common Element Fee is approx. $172/month. (id:28587)
Exit Realty Group
#32-152 Concession Rd 11 W
Trent Hills, Ontario
Come and enjoy your retirement at Valleyview Estate, a serene and peaceful adult park surrounded by nature. The open concept 2 bedroom, 2 bathroom home boasts a kitchen, dinette, and living room with cathedral ceiling. The kitchen is equipped with all newer black stainless-steel appliances and a large island that comfortably seats 4 people. This stunning home offers a covered front deck where you can relax and breathe in the fresh air while enjoying the view of the lake, or you can choose to unwind in the screened-in gazebo. The property features a garage with a heated workshop attached, where you can park your car with ease. It is evident that the home has been well-maintained and shows pride of ownership. Don't miss out on this amazing opportunity to live in such a beautiful home. Metal roof will be on before closing. Your HOME SWEET HOME awaits you!! **** EXTRAS **** Current Monthly Lot Fee of $552.00 ($50 addition for new tenant), Taxes $75/mo, Hydro $125/mo, Water $15/mo for Total Monthly Fees of $767. (id:28587)
Exit Realty Group
30 Reddick Road
Cramahe, Ontario
Pack your bags and head to the serene waterfront oasis at 30 Reddick Rd in Cramahe (Brighton)! This 3-bedroom (primary with ensuite), 2-bathroom beauty is a custom-built marvel from 2017, nestled in nature's embrace. Enjoy main floor living with a seamless blend of modern design and scenic views. Step inside to be greeted by floor-to-ceiling windows offering stunning vistas of spring fed Little Lake, creating a Zen-like atmosphere. The heart of the home is a cozy fireplace where you can relax with loved ones and make memories. Gather around the kitchen island and enjoy wine and laughter while preparing meals with a sunset backdrop. Upstairs the loft is perfect for relaxing with a book, overnight guests, or home office. Sunlit rooms with picturesque views and a lakeside patio with hot tub beckons you to unwind and enjoy the changing seasons. With your own piece of waterfront paradise, outdoor adventures are endless. Spend winters skating on the lake and summers boating, tubing, paddling and swimming. The outdoor bunkie, hot tub, mature trees and new fencing along the driveway provide privacy, turning this property into your personal escape just moments from downtown Brighton. Welcome to your New Haven! Close to the Brighton, Colborne, Presqu'ile Provincial Park, Highway 401 and much more! **** EXTRAS **** Built in 2017, 5 ductless electric heat pumps with air conditioning, In floor radiant heating, 25 year composite deck. Fence is new. (id:28587)
RE/MAX Quinte Ltd.
4 Calistoga Drive
Whitby, Ontario
Custom Built Bungalow Located In Sought After Brawley Estates An Enclave Of Custom Crafted Residences. This Executive Estate Home Boasts 3781 Sq Feet On The Main Floor With 3 Beds & 4 Baths. Situated On A Private 2.3 Acre Lot With Extensive Landscaping And Large Covered Outdoor Porch Overlooking Lush Gardens. Main Floor Features Many Luxurious Finishes With Grand Front Entrance, Open Concept Great Room With Custom Fireplace And Mantle Overlooking Gourmet Designer Kitchen, Hardwood Floors, 10,12 And 14 Foot Decorative Ceilings Throughout. The Grand Master Features A Crystal Fireplace With Stone Surround, 5 Piece En-suite With Heated Floors And Spacious Walk-In Closet. The Unfinished Basement Offers An Additional 3700 Sq Feet Of Living Space And Awaits Your Personal Vision With 9 Foot Ceilings & Walk-Out. **** EXTRAS **** Stainless Steel Fridge, Stove, Built In Wall Oven And Microwave, Washer, Dryer, All Electric Light Fixtures, Central Vac, In-Ground Sprinkler System, Garage Door Opener & Remotes(2), All Blinds. (id:28587)
Keller Williams Energy Real Estate
103-2 - 50 Richmond Street E
Oshawa, Ontario
Private office in a shared office space available in evolving downtown Oshawa landmark complex. Join a number of progressive businesses-Medical, dental, wellness, insurance, real estate, etc. - to expand your reaches or get a economical start. Within easy walking distance to new Courthouse, Tribute Communities Centre, shops and restaurants. Features on-site cafe, large above grade window. Rental rate includes heat & hydro, air conditioning, TMI, HST, WIFI, 24/7 security, use of common washrooms. Underground parking space available for $50. No tax or financial planners, please. **** EXTRAS **** 157 residential units above add to potential clientele base. (id:28587)
RE/MAX Jazz Inc.
103-1 - 50 Richmond Street E
Oshawa, Ontario
Private office in a shared office space available in evolving downtown Oshawa landmark complex. Join a number of progressive businesses - Medical, Dental, Wellness, Insurance, Real Estate, etc. - to expand your reaches or get an economical start. Within easy walking distance to new Courthouse, Tribute Communities Centre, shops and restaurants. Features on-site cafe, large above grade window. Rental rate includes heat & hydro, air conditioning, TMI, HST, Wi-Fi, 24/7 security, use of common washrooms. Underground parking space available for $50. **** EXTRAS **** 157 residential units above add to potential clientele base. (id:28587)
RE/MAX Jazz Inc.
79 - 222 Pearson Street
Oshawa, Ontario
Welcome to your charming abode nestled in the heart of a family-friendly complex, where convenience meets comfort. This delightful 3-bedroom condo townhouse offers a perfect blend of space, functionality, and warmth that is awaiting your personal touch. The main floor features the dining room and kitchen seamlessly integrated, overlooking the inviting living room with vaulted ceilings and sliding doors that head out to your own backyard. Venture downstairs to the finished basement providing additional space for all your needs. Conveniently located close to schools, restaurants, and shops everything you need is within easy reach! (id:28587)
Keller Williams Energy Real Estate
1607 Nash Road
Clarington, Ontario
Discover the unique blend of country charm and city convenience in this expansive 4 bedroom, 2 bath home on a spacious 90x413 foot lot. The home boasts a fully updated gourmet kitchen with high-end appliances and a 5-burner gas stove, wine fridge, renovated in 2016. Luxury continues with both bathrooms featuring heated marble floors, also updated in 2016. A cozy fireplace with a new mantle from the same year enhances the living space.Added in 2021, a large screened-in porch with electricity offers a comfortable outdoor living area. The property includes a koi pond and a chicken coop, providing elements of rural life within the city. Fresh paint on the trim and most walls ensures the home is move-in ready, while permanent Gemstone lights, controllable via smartphone, ensure you never hang a holiday light again.Recent updates include a 2024 overhaul of the basement with new electrical wiring and framing, setting the stage for further customization. This home is ideal for those seeking a spacious and updated residence with distinctive features, all within an urban setting. The lower family room is currently being used as a fifth bedroom. **** EXTRAS **** 200 amp panel, exterior painted by spray net and has transferable warr. new exterior doors 2016. kitchen and front window approx 2020. sump pump 2017. municipal water. furnace approx 10 years old. gas line for bbq and line for a hot tub. (id:28587)
Royal Heritage Realty Ltd.
277 Colebrook Road
Yarker, Ontario
This is your opportunity to take advantage of rural living in an elevated bungalow that has been completely renovated top to bottom & move-in ready for you and your family! This home features 3+1 beds, 2 full baths, open concept main floor layout beginning in the kitchen w large island, quartz countertops & beautiful modern cabinetry, and into the dining & living room where you will be able to admire the cathedral ceilings, pot lights and the custom wood beam accent. The primary room has large windows for lots of natural light & ensuite that is a relaxing space w upgraded glass shower doors, rainfall shower head & views of the amazing greenery & Napanee river outside. Completing the main level are two good sized bedrooms with a main bath has also been updated and features beautiful tile surround in the bath & modern sink, vanity & lighting fixtures. Down in the lower level, you will find a very spacious rec room with cozy electric fireplace, functional laundry room & additional bedroom. There is also a convenient walk-up to the garage which makes accessing the double-car garage a breeze! This home is light & bright with so many new updates and also offers a fantastic landscaped lot (1.7acres), backing onto the Napanee river to enjoy fishing and canoeing or the waterfront wildlife! This is the perfect place to call home and enjoy expansive space both inside and out! (id:28587)
RE/MAX Finest Realty Inc.
172 Galway Road
Galway-Cavendish And Harvey, Ontario
Country Ranch-style bungalow on 1.37 acres property backing onto forest. Located on a paved year round township maintained road, short distance to Village of Kinmount and to public access on Crystal Lake. Full walk out basement with access to rear yard, large rec room with french doors & separate kitchen with roughed-in plumbing, could be potential in-law suite! Main floor has large entrance mudroom with main floor laundry with 2 entrances from wrap-around deck and covered verandah. Boasting a spacious living room with propane fireplace & lots of windows. Open, bright combination kitchen & dining room. There are 2 bedrooms with a 3 piece bathroom. Large double garage & workshop zoned for commercial use. Great location for a home based business if you choose! Tons of trails nearby if you enjoy atving, fishing, hunting and snowmobiling. Propane furnace, dug well, septic. (id:28587)
Ball Real Estate Inc.
244 James Street Street
Kingston, Ontario
244 James St, situated among the lilacs in lovely Barriefield Village. The best of an old world era meets modern updating in this charming 1871 built home. Nearly 20 years ago there was a wonderful renovation with a two story addition creating a dedicated foyer entrance with double closets and an upper level five-piece primary bathroom. The kitchen was remodeled and a main floor laundry room and convenient half bath were done. All of the mechanics were updated as well, the steel roof, new wiring, plumbing and heat system. Charming original features remain, with painted wide plank floors and beautiful trim and doors. The free standing gas stove in the cozy living room and in-floor heat in the primary bath and kitchen are just further examples of thoughtful touches throughout. The surroundings are beautiful here, the scent of lilacs all around and just steps from the adored community Rock Garden. The large backyard is grassy and perfect, with a nice deck & hot tub. Maybe consider having your own chickens- the custom coop is ready! Not long ago, the impressive detached garage was custom built fitting seamlessly into the landscape and the options for its use are endless. 1000 ft.² of space over two levels complete with hydro, double wide doors and extra deep in length. Truly a bonus to have! This is a really special property you would be proud to call home. Come for a look. (id:28587)
Royal LePage Proalliance Realty
26 Woodside Lane
Godfrey, Ontario
Classic cottage offers you summer fun and tradition. Tucked amongst trees with the lake lapping against the shore, the cottage is north of Kingson in the land of lakes on serene Thirty Island Lake that is private with no public boat launch. Finished in board and batten, the cottage has a 2014 metal roof. Inside, relaxed comforts create a respite from the busy world. Charming pine ceilings compliment lovely new laminate floors that look like wood. Livingroom woodstove for spring amd fall evenings. Wall of windows offer bird's eye lake views. Dining area next to kitchen. Big sunroom welcomes gatherings. Large primary bedroom was originally two bedrooms; it could be converted back to two. Upper loft has a sitting nook and huge bedroom that fits couple of beds. Septic 2015. new 2016 lounging deck. Waterfront 97'with dock. Property includes land across road for extra parking. Groceries & restaurants 15 mins, in Verona. Woodside lane private; $125/yr for maintenance & snow plowing. 45 mins to Kingston. (id:28587)
Exp Realty
73 Aletha Drive
Prince Edward County, Ontario
Witness & partake in fine resort & adult lifestyle living in your stucco & stone home at The Villas in the prestigious Wellington-on-The Lake community. Walk or take an evening stroll on the Millennium Trail. Enjoy the benefits of community living with first class shopping & restaurants accessible on foot, e-bike or a 2-min car ride. Take pride in knowing that Wellington Beach is part of the world-class Sandbanks Provincial Park. Your time is your own as your grass is cut, snow removed & while you are away on vacation, your home checked. Explore all that The County has to offer in wineries, breweries, arts, crafts, theatres, & markets. The Recreation Centre offers many solo & community activities including tennis, swimming, shuffleboard, and woodworking just to name a few. Your 3-bed, 3 bath, full basement home has plenty of room for family & friends. The roof is built to last 40 yrs, & there's an insulated garage door & sprinkler system with an interlocking walkway to your front door. **** EXTRAS **** Common Element Fee: $447.91; includes snow removal, lawn maintenance, garbage, road maintenance, amenities. Amenities include Club House, exercise room, games room, library, media room, party room, community pool, tennis court, workshop. (id:28587)
Exit Realty Group
63 Hickory Bay Road
Trent Hills, Ontario
Imagine summer under the sun and stars in this Impeccable kept year round waterfront property on beautiful Bradley Bay with 17 km of lock free boating, complete with all the bells and whistles. This spot has enjoyed substantial quality improvements in recent years offering you peace of mind Newer Propane Furnace, Central Air, plus a 24 kw Generac generator will operate the whole house if needed! Paved drive, interlocking stone ,well manicured grounds with firepit near waters' edge, and it comes with virtually everything you need to enjoy life on the water! Launch your 18 ft boat directly into the water from the 1200 sq ft 2 year new garage w your remote control electric boat lift w canopy, and moor it at your aluminum dock with electric winch, makes the boating season a breeze! Large open-concept kitchen, living, and dining room with vaulted ceiling, offering glorious south facing views of the water to watch the kids swimming! 3 bed, 1 lg 4 pc bath, and main fl laundry, plus a cozy wood stove, keeps the spring chill off. This spot is located in a sought after section along the Trent River, and is tucked near the end of a quiet road. Level lot, shade trees and gardens, many sitting areas, good swimming, fishing and touring along the Trent Severne. Serenity at last! Extensive list of inclusions available. 5 minutes to Campbellfords shops on year round private road. Enjoy the summer from the start! (id:28587)
Century 21 United Realty Inc.
33 Pineway Court
Galway-Cavendish And Harvey, Ontario
Enjoy fabulous sunset views from this Pigeon Lake beauty with armour stone shoreline, sandy beach, deeper water off the dock and a lakeside patio. 2 R&J docks, 1 boat lift, one double jet ski lift and a dry slip boat house. Featuring 4 bedrooms, 2 new baths and an updated kitchen with marble counters and new stainless appliances. The great room has vaulted ceilings, pot lights and a wood-burning fireplace. The finished lower level has plenty of storage. Two walkouts to a 750 sq ft composite deck with glass railings and a 10 X 12 ft gazebo. The triple-car garage is insulated and heated. You will have peace of mind with the 24 kw generator. Pigeon Lake is part of the Trent Severn Waterway and is part of a 5-lake chain of lock-free boating. Enjoy the trails of Big Island, endless boating and all the watersports you can fit into your day. This fantastic package sits on .86 of an acre and is close to Buckhorn. **** EXTRAS **** This fantastic waterfront package sits on .86 of an acre and is situated on a township road close to the lovely town of Buckhorn. Make 2024 the year you move to the lake in style. Home inspection available. (id:28587)
Royal LePage Frank Real Estate
5 Briarwood Crescent
Greater Napanee, Ontario
Priced to sell....The best bang for your buck in the Subdivision! Packed with upgrades and finishes ( Premium engineered hardwood floor, 9 Ft ceilings, floor to ceiling cabinetry, Cambria quartz and more). This 2019 Staikos Built Bungalow offers 5 Beds 3 Baths with walkout basement ideal for an in-law suite or multi generational living. Located at nature's doorstep on a premier lot backing onto greenspace, sit back and unwind on the rear deck and watch the sunset. Be entertained by the variety of small animals and birds passing by. This Family friendly subdivision offers its very own park and trails for those who enjoy physical activity and fresh air. With a total living area of 3000 Sqft, ample storage space and a generous Utility room that can be used as a hobby / workshop, the possibilities are endless..... (id:28587)
Royal LePage Proalliance Realty
154b Lester Road
Quinte West, Ontario
OPEN HOUSE: SAT, MAY 18 12:30-2PM. Affordable, mainly brick 2sty semi-detached home situated on oversize in-town lot on municipal services. 3 bedrooms & 1 bath on 2nd level, plus den/sunroom on main level. Full, unfinished basement for extra potential living space. Home has been all professionally painted including: walls, ceilings, trim & doors. New vinyl plank flooring installed in foyer & kitchen. Main floor offers open concept living/dining room with laminate flooring. Kitchen, with appliances, at back of house leading to a den, office or sunroom providing access to backyard. Upstairs has 3 bedrooms including large primary suite with walk-in closet. Basement level is framed & insulated for a lower rec room plus separate laundry area with sink. Hi-eff. gas furnace (approx. 2006), owned HWT, new sewage pump & updated electric panel with breakers. Outside is where this home shines with an extra wide & deep lot with mature trees, storage shed, paved parking lot for 6+ cars, covered front veranda & covered rear deck. With great price & location, this home represents tremendous value & potential. Get into the real estate market with this affordable home with easy access to town & 401. **** EXTRAS **** Offer presentation scheduled for Sunday, May 19 at 4pm. (id:28587)
Royal LePage Proalliance Realty
63 Thomas Street
Port Hope, Ontario
You will find this hidden gem nestled on a quiet cul-de-sac, teeming with character and potential. Original wide plank floors, robust trim and a pleasant flow welcomes you to this well maintained century home. Three bedrooms and two bathrooms allow for family and friends, while main floor laundry is a practical addition. A gardeners paradise, nature abounds from every corner of the property. Enjoy the serenity of your private back oasis, all while being only steps to historical downtown Port Hope's shops, the Ganaraska River, and the beach. Included is a second lot which provides both privacy as well as opportunity. Quiet enjoyment, character, central location, and future potential... Welcome Home. (id:28587)
Royal LePage Proalliance Realty
Lot 5 Riverside Boulevard
Trent Hills, Ontario
Welcome to your dream home oasis nestled on Meyers Island, a prestigious community offering the perfect blend of tranquility and convenience. Located in Campbellford with easy access to schools, hospital, and recreational facilities. Situated on a 4.2 acre estate lot adorned with mature trees, offering privacy and exclusivity. The Finch model offers 3 bdrms and 2.5 baths, open-concept layout with a great rm, dining area, and kitchen featuring beautiful quartz countertops, a large island, and ample counter space. 9 ft. smooth ceilings throughout, quality craftsman details and large windows. Covered front porch and a spacious back deck, perfect for enjoying the serene surroundings and entertaining guests. Explore the natural beauty of the area with access to several conservation parks and a local boat launch for those who enjoy water activities. Built by Fidelity Homes, a prestigious local builder, offering a January 9, 2025 closing & 7 Year TARION New Home Warranty. (id:28587)
Royal LePage Proalliance Realty
63 Long Island
Otonabee-South Monaghan, Ontario
Offers anytime! Opportunity is knocking right at your door. Sip your coffee or watch the moon reflect on the lake from the deck. Let the sounds of nature wash away the stress of city life from this very private oasis. Spend your time on the lake and explore the Trent Severn Waterway. Clean waterfront with hard sand and rock bottom. This fantastic little cottage has the major stuff all done. New septic system 2023, 40 ft aluminum dock 2023, newer water pressure system with water drawn from the lake through filtration. 20 ft whers pontoon with 70 hp Yamaha 4 stroke outboard is negatable with the sale. Dock slip and parking at Islandview Harbour Marina $1,000.00 per season. Deeded parking at Wood Duck. **** EXTRAS **** Deeded parking is at Wood Duck Marina. (id:28587)
RE/MAX Jazz Inc.
310 Albert Street
Oshawa, Ontario
Looking to get into the market? This versatile property provides options for first time home buyers (live in one unit while the other unit is rented), investors, or families with students going to school in the area. Walking distance to the future GO Station. Quick commute to Ontario Tech & Durham College along with easy access to the 401. Upper 2 bedroom & 1 bath unit with open concept living/dining area (move in or set your own rent). The main level unit is also a 2 bedroom & 1 bath unit. Join the wave of transformation sweeping through the neighborhood as local initiatives and development projects highlight the growth potential. **** EXTRAS **** 2 Fridges, 2 Stoves, Washer & Dryer, Hot Water Tank (id:28587)
Our Neighbourhood Realty Inc.
35 Sadler Crescent
Scugog, Ontario
Welcome to this charming 2 + 1 bedroom all brick bungalow nestled on fabulous pie shaped lot complete with inground pool . Enter the home through enclosed front porch, discover a spacious combined living/dining area full of natural light, main floor laundry, access to double garage. Main floor boasts 9ft ceilings throughout enjoy the bright kitchen with breakfast bar and spacious eat in area. Inviting great room, gleaming hardwood floors, cathedral ceilings and cozy gas fireplace. Retreat to the large primary bedroom, hardwood floors, 4 pc bath & walk-in closet. The finished basement offers additional living space for entertaining in large rec room, 3 pc bathroom w/heated floor, double doors lead to the third generous sized bedroom. Another room with window could be office or playroom and has second door to spacious utility/workshop area. Outside enjoy your own private backyard oasis with deck, gazebo, pool shed w/2 pc bath, and inground kidney shaped pool surrounded with lush gardens. **** EXTRAS **** Shingles-(house, shed & gazebo 2019),2 pc bath in pool shed hooked up w/cold water (is drained in winter), pool filter & liner replaced +/-2021, pool to be opened end of May by Clearwater Pools & new solar cover ordered. (id:28587)
Coldwell Banker - R.m.r. Real Estate
48 St. Augustine Drive
Whitby, Ontario
Outstanding quality finishes in this newly constructed Delta-Rae Home. This property is currently under construction. Enjoy all the fine details put into this home. Here, you will find a spacious great room finished with a floor to ceiling panelled fireplace mantel with built-in electric fireplace. You'll find, a custom designed kitchen with stunning quartz countertop, 9 foot ceiling on the main floor, smooth ceilings throughout all finished areas, quartz countertops in all finished bathrooms, a freestanding tub in the primary ensuite along double sink vanity and large shower. You'll find a second floor laundry, engineered hardwood on the main level and upper hallway, 200 amp service and much more! ** This is a linked property.** **** EXTRAS **** A walk away to great neighbourhood amenities , schools, public transit and access to HWY 401 and A walk away to great neighbourhood amenities , schools, public transit and access to HWY 401 and 407. (id:28587)
Coldwell Banker 2m Realty
1111 - 712 Rossland Road E
Whitby, Ontario
Well Named Address, Whitby's "" The Connoisseur "" Spotless 1 Bed plus Solarium/Dining Room ! Comfortable N/East Views (No Scorching Summer Sun) Full Size Ensuite Laundry. Terrific Kitchen with Breakfast Bar with Concrete and Stainless Steel Counters Plus Pantry,Dishwasher and Bright Pot Lighting. Over 900 Sq Ft plus a 36 Sq Ft Locker 6 Ft High for Secure off season storage. Recently Renovated Common Areas and Amenities! Complete with Bbq Patio, Party/Games Room with Full Kitchen ( Have a Family Reunion), Billiards,Gym,Pool and Hot Tub ! Secure Underground Parking Space 30 Steps to the Elevators,I Measured :). See Virtual Tour. https://unbranded.youriguide.com/14e95_712_rossland_rd_e_whitby_on/ One Of The Best Condo's in Durham Imo **** EXTRAS **** Washer,Dryer,Dishwasher,Fridge,Stove. (id:28587)
RE/MAX Rouge River Realty Ltd.
2415 Sideroad 10 Road
New Tecumseth, Ontario
Country living on 1.72 well-manicured acres just 2 minutes from Beeton and 5 from Tottenham. Low maintenance on the exterior of this 1400 sq foot brick bungalow with high end aluminum tile roof. Inside enjoy loads of natural light through the large windows. The main floor features 3 bedrooms, 1 bath, and a spacious dining/living room area that walks out to a large deck. The trussed roof would easily allow the main floor to be opened up at a later date as the kitchen walls are not load bearing. The lower level features a walk out to the backyard and is a blank canvas that could be easily finished to almost double your living space, provide in-law suite potential, or continue to be used as storage. Outside you will find a beautiful lawn with tons of room for the kids or pets to roam and countless mature trees. The 22x 25 detached 2 car garage provides lots of space for toys. Plenty of privacy only having neighbours on one side and backing onto farmland yet just 10 minutes from Hwy 400 this property truly provides the best of both worlds with access to the city while enjoying the benefits of country living! (id:28587)
RE/MAX All-Stars Realty Inc.
228 Bridge Street W
Napanee, Ontario
Welcome to your new home in Napanee, ON. This house has three bedrooms and two bathrooms, offering a perfect blend of comfort and style. As you step inside, you'll immediately notice the careful attention to detail that has gone into every inch of this residence. The entire home has been lovingly redone, showcasing modern upgrades and tasteful finishes that create an inviting and aesthetically pleasing atmosphere. Indulge in luxury in the main bathroom, which showcases an inviting air tub, providing a soothing sanctuary after a long day. The basement of this home serves as a unique retreat, featuring a private bedroom and a well-appointed bathroom. Additionally, the basement hosts a versatile rec room, complete with a gas wood stove that adds a cozy ambiance, making it the perfect space for relaxation and entertainment. For those who appreciate the joy of outdoor cooking, the natural gas BBQ hookup near the back step adds a convenient touch. Convenience is key with this property, as it is strategically located near the hospital, ensuring easy access to essential medical services. When it comes to daily needs and leisurely shopping, a short drive will take you to a variety of retail options. The outdoor space of this residence complements the interior, providing a private haven for gardening, entertaining, or simply enjoying the fresh air. Seize the opportunity to make this beautifully redone home in Napanee your own. Embrace the comfort, style, and convenience that define this residence, and schedule a showing today to experience the warmth and charm it exudes. (id:28587)
Exit Realty Acceleration Real Estate
1063 Ashgrove Trail
Arden, Ontario
Welcome to 1063 Ashgrove Trail! A wonderful opportunity for a starter cottage on the beautiful Garrison Lake. This 3-season cottage is located on the North end of the Lake with year-round access. The cottage offers 2 bedrooms, kitchen, dining, living room and a potential for a bathroom and storage space. The building has undergone some improvements such as a metal roof, vinyl siding, windows, and interior finishes. The building does not have any inside plumbing but offers great opportunities to make it your own. Hydro is available at the cottage and is serviced with a 100-amp breaker panel. The property is part of the FVLCC#70 which is a condominium corporation. With this you get the bonus of some communal areas such as a nice sandy beach for kids to play in, a shower house and bathroom, boat launch and shared recreational space, located across the lake on the South shore. Enjoy an afternoon of fishing, boating, or taking your kayak down the many different rivers ways that connect into Garrison Lake. With so much to offer this is one you won’t want to miss! (id:28587)
Lake District Realty Corporation
1031 Linden Valley Road
Kawartha Lakes, Ontario
A picturesque home nestled on just over an acre lot this stunning custom built raised-bungalow has everything you need! Fully Finished 3+1 bedroom and 2 bath home (with a rough in the basement for a potential third bath) Large and spacious kitchen with a breakfast bar, dining area, open concept to the living room area with coffered ceilings. Large windows provide plenty of natural light throughout the home! Walk out from the kitchen onto your deck for Summer BBQing, while you look out over the gorgeous stamped concrete pad for entertaining large groups, and a massive amount of outdoor space with so much potential! The Lower Level is finished with an office, additional bedroom, and a large rec room with beautiful vinyl floors and a gas fireplace. See feature sheet for all the amazing features this custom home offers! You don't want to miss out on this amazing opportunity! Located 15 mins from Lindsay, schools, conservation areas and trails and much more! **** EXTRAS **** The Central Vac is a Hide-A-Hose system. (id:28587)
Keller Williams Energy Real Estate
798 Davis Drive
Kingston, Ontario
Ever feel like you've walked into House & Home Magazine? This is exactly what you will find at this beautiful two story home nestled into the heartbeat of the west end. The main floor boasts an extended living room space, that is currently set up for cozy movie nights and a nook for reading or whiskey tastings. Carry on into the kitchen/dining room that is perfect for entertaining - no shortage of delicious plates will be created and enjoyed here. We round out the main floor with a super cute powder room, laundry closet and direct access to a true double car garage like no other - this is the ultimate hang out - heated and insulated, the TV is all set up and ready to go. The lower level is a teenager's dream - two good sized bedrooms, both with great closet space, a great space to house your hobbies and a rough-in ready and waiting for another bathroom. The second level has two good sized bedrooms, main full bathroom plus the primary bedroom with great closet space and ensuite. I've saved the best for last... from the dining room, enter your backyard oasis - oversized deck with gazebo, gas BBQ hook-up, raised garden beds, garden shed AND your own pond with waterfall! Newer Furnace and A/C in 2021 and Roof also re-shingled in 2021! Don't waste time looking any further than 798 Davis Dr for your forever home. (id:28587)
RE/MAX Finest Realty Inc.
20 Park Crescent
Amherstview, Ontario
This two storey family home has fantastic curb appeal on the exterior and stunning finishes on the interior that will catch your eye! It offers an open concept floor plan that is sure to please with a design and layout that is very favourable! With approximately 3,000 sq ft of finished living space over three levels, there is ample room for everyone! Featuring 4 +1 beds that are spacious, 3.5 baths, including master with 4-piece ensuite & walk-in closet, gorgeous kitchen design, neutral colours & stylish accents, upgraded lighting fixtures, pot lights throughout, upper level laundry room, finished basement with rec room, additional bed & bath, double car garage, . What a beautiful place to call home - this is your opportunity to live in Lakeshore, which is the newest part of Amherstview! (id:28587)
RE/MAX Finest Realty Inc.
1895b Crow Lake Road
Tichborne, Ontario
Welcome to your serene lakeside retreat on the pristine shores of Crow Lake. This charming 2-bedroom, 1-bathroom cottage offers the quintessential escape from the hustle and bustle of everyday life, where tranquility meets adventure at every turn. Situated on the sandy shores of Crow Lake, which seamlessly connects to the renowned waters of Bob's Lake, this property embodies the essence of lakeside living at its finest. With its convenient location just 45 minutes from Kingston, 10 minutes from the picturesque town of Westport, and 10 another minutes from the charming community of Sharbot Lake, you'll find yourself perfectly positioned to enjoy both convenience and seclusion. Prepare to immerse yourself in the endless possibilities of lakefront living. Whether you're an avid angler seeking the thrill of reeling in the catch of the day, a water enthusiast eager to dive into crystal-clear waters for a refreshing swim, or a boating enthusiast ready to explore the vast expanse of Bob's Lake, this destination offers something for everyone. With its idyllic setting, unparalleled amenities, and easy access to a wealth of recreational opportunities, this lakeside retreat presents an unparalleled opportunity to embrace the cottage lifestyle you've always dreamed of. Whether you're seeking a weekend getaway, a seasonal escape, or a year-round sanctuary, this Crow Lake cottage offers the perfect blend of convenience, comfort, and natural beauty. Call today for your private viewing! (id:28587)
RE/MAX Rise Executives
13722 Highway 41
Addington Highlands, Ontario
Step into luxury with this exquisite, renovated 5-bedroom, 3-bathroom bungalow, sprawling across 4.3 acres of lush grounds. This magnificent home features a spacious 2-car garage and has undergone extensive renovations, including chic new siding, contemporary updated luxury vinyl flooring, lighting, and a beautifully remodeled basement. Outdoor enthusiasts will revel in the fenced-in saltwater pool, perfect for sunny days and family fun. Additionally, the property is equipped with a state-of-the-art Generlink system, enhancing your home's connectivity and convenience. Nestled in a tranquil setting, this home marries modern sophistication with expansive outdoor living spaces, offering an idyllic haven for relaxation and entertainment. Ideal for families seeking a move-in ready property with abundant space to flourish and create lifelong memories. (id:28587)
Royal LePage Proalliance Realty
592 Osler Court
Cobourg, Ontario
Welcome to the prestigious lake side community of Cedar Shore. This picturesque private enclave of just 14 custom built villas offers a peaceful retreat with ample opportunities for outdoor recreation and relaxation. Your premium custom build lot, ideally situated to provide breath taking unobstructed views of Lake Ontario, is one of only two lots permitting an additional living space in a carriage house loft over the garage- providing a perfect opportunity for multi-generational living or additional income. Ideally situated close to all amenities, public schools and Trinity College School, and the 401- just 90 minutes to Toronto. Design guide lines available upon application to the listing agent. Buyer to cover the cost and do their due diligence regarding development charges and building permits. **** EXTRAS **** Sellers recent survey (id:28587)
Coldwell Banker - R.m.r. Real Estate
180 Skootamatta Lane
Tweed, Ontario
Sitting on a peaceful & quiet country hilltop setting is this Charming 3-bedroom WATERFRONT home with stunning views of the Skootamatta River. The open concept main floor boasts a charming living room with cozy propane stove and lots of natural light, adorable eat in kitchen with plenty of cabinetry, appliances and walkout to deck overlooking the back yard. Large primary bedroom with double closets. 2 other nice sized bedrooms and a spacious 4pc bath and laundry. The walkout lower level features a cozy family room with propane stove and a corner space for an office. Bonus room which could easily be a 2nd bathroom. Vanity, toilet and faucet are there, they just need to be plumbed in. Attached garage for all your toys. Metal roof. Relaxing on your deck enjoying the views or maybe doing some fishing or canoeing down the Skootamatta River, this perfect place could be your next home. Minutes to Tweed. Seller's motivated and needs to sell, bring an offer! (id:28587)
RE/MAX Quinte Ltd.
35 Coldbrook Drive
Cavan Monaghan, Ontario
""The Berkshire"" upgraded elevation B, with walk-up basement on premium lot backing on to environmentally protected green space, is ideal for multi-generational home, or accessory apartment application. This high quality built home by the Veltri Group, has 4 bedrooms, 3 baths, main floor laundry room and Den, and attached 1.5 car garage with inside entry - 1843 square feet of beautifully finished living space plus unfinished basement with rough-in for 4th bath. Features include 9 foot troweled ceilings & engineered hardwood floors on the main floor, quartz countered kitchen with walkout to back deck with stairs, natural gas fireplace in living room, and more. Located in ""Creekside in Millbrook"", a small quiet family neighbourhood which will include a walkway through a treed parkland leading to Centennial Lane, for an easy walk to the magical downtown and Millbrook Valley Trail system. **** EXTRAS **** Builder offering Giveaway package of Buyer's choice of extras, to be negotiated. (id:28587)
RE/MAX Hallmark Eastern Realty

