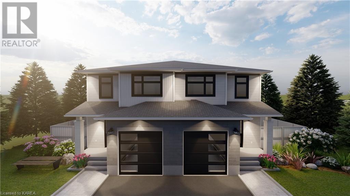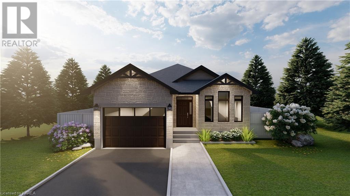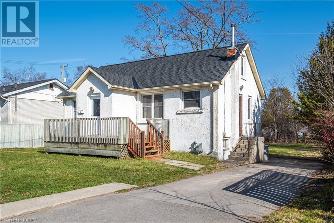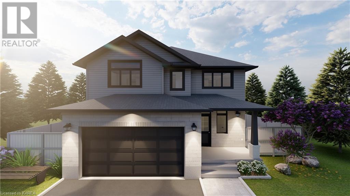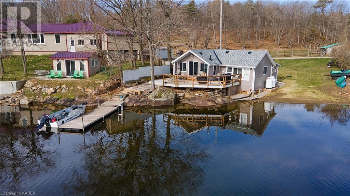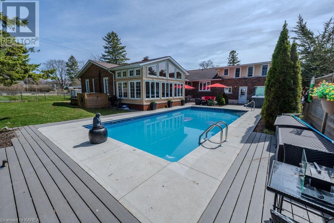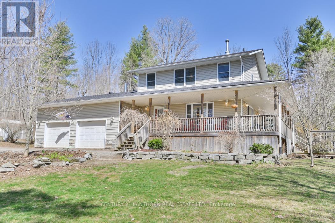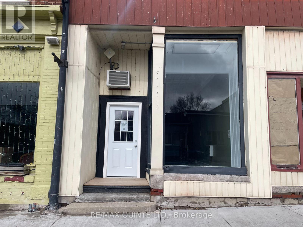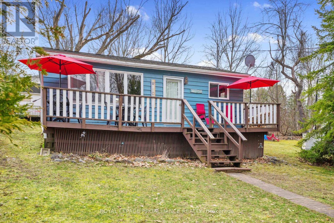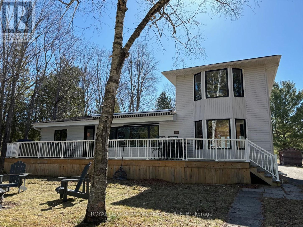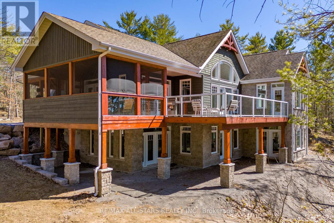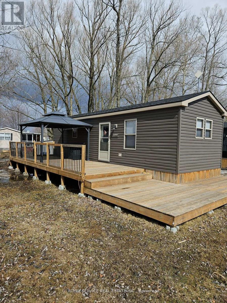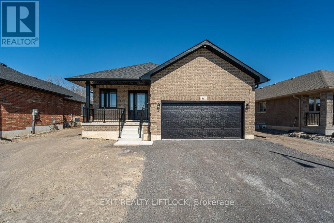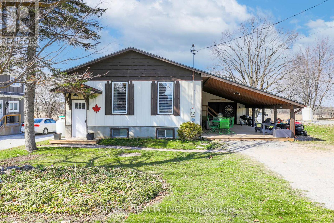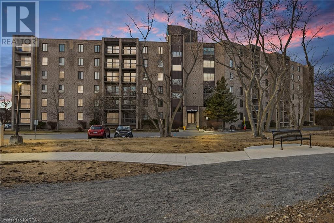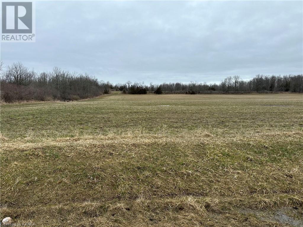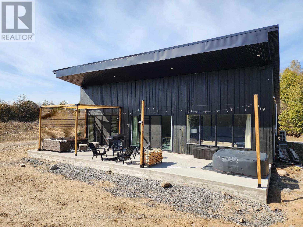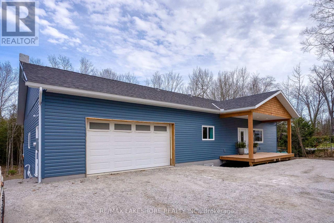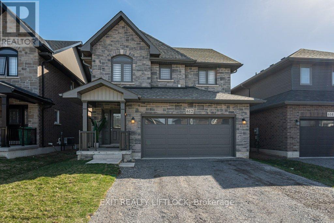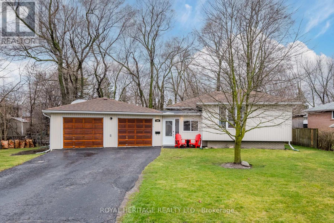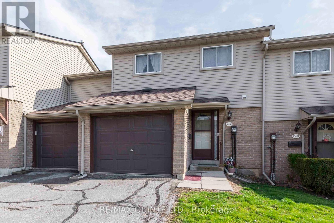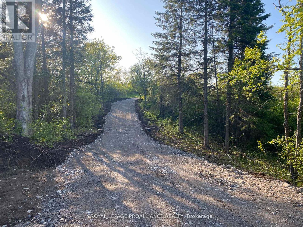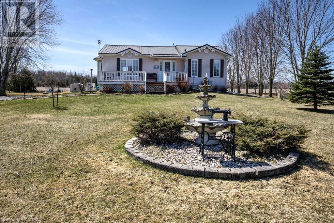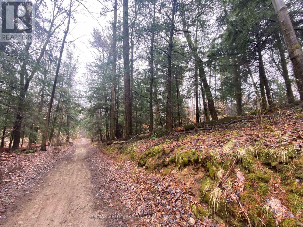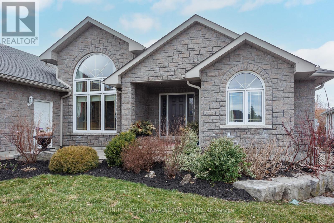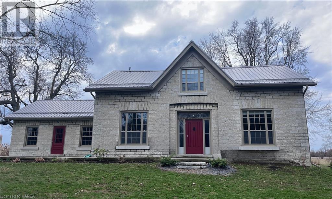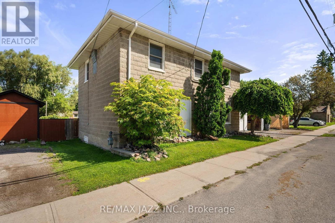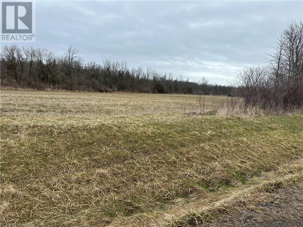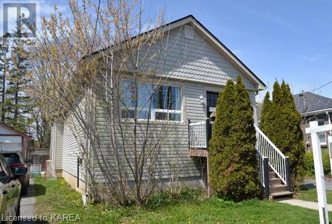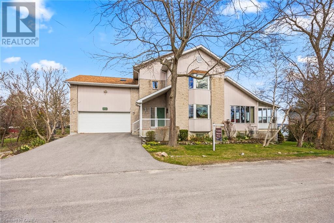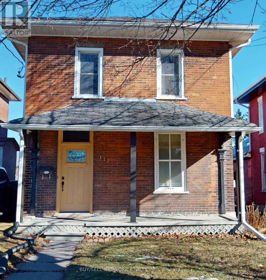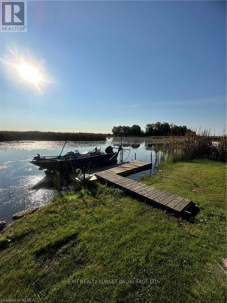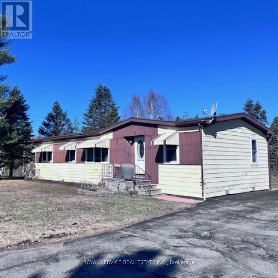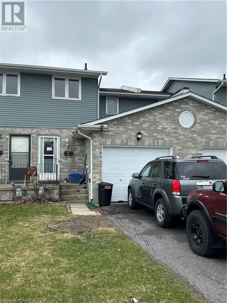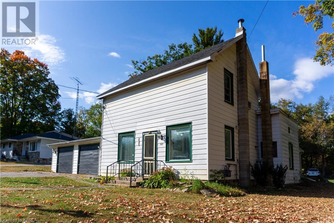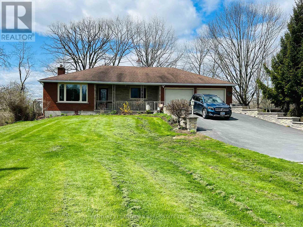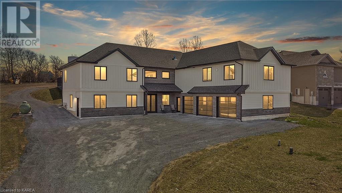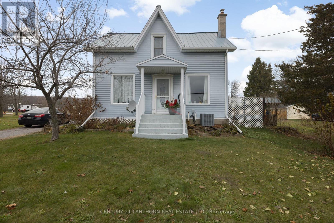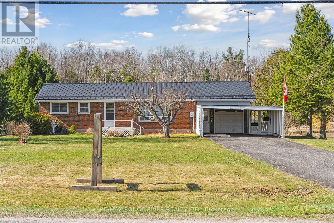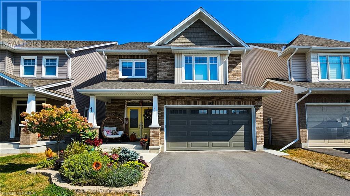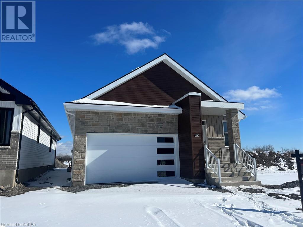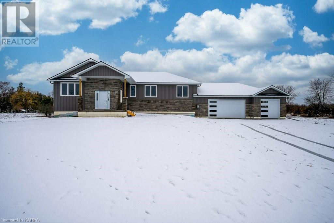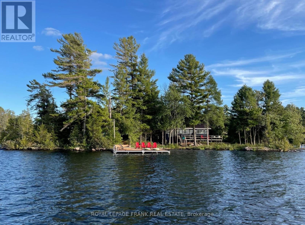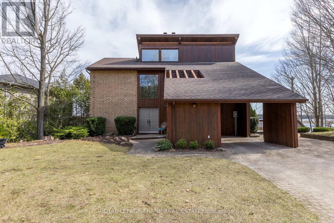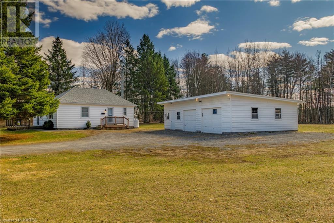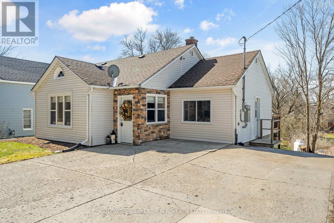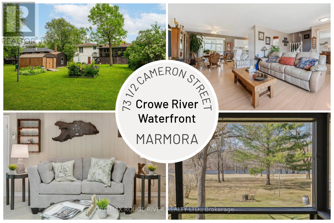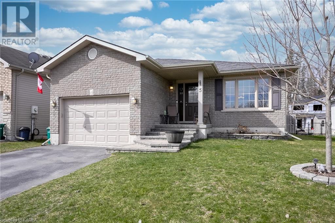Recent Listings
1353 Woodfield Crescent Unit# Lot 12
Kingston, Ontario
GREENE HOMES IS PROUD TO OFFER THE 3 BEDROOM, 1725 SQ/FT OPAL MODEL (LEFT UNIT). THE MAIN LEVEL FEATURES A 2 PC POWDER ROOM, OPEN CONCEPT KITCHEN/DINING ROOM, SPACIOUS GREAT ROOM, WHILE THE 2ND FLOOR OFFERS 3 BEDROOMS WITH A SPACIOUS OWNERS SUITE COMPLETE WITH ENSUITE BATH & WALK-IN CLOSET. DISCOVER THE ‘LUXURY SEMI-DETACHED HOMES’ LOCATED IN CREEKSIDE VALLEY, JUST WEST OF THE CATARAQUI TOWN CENTRE, THIS COMMUNITY FEATURES PARKS, GREEN SPACE AND CONNECTED PATHWAYS. CHOOSE FROM 3 SPECTACULAR MODELS WITH A NUMBER OF ARCHITECTURALLY CONTROLLED EXTERIOR FACADES. ALL UNITS INCLUDE UPGRADED ISLAND WITH EATING BAR, ELEVATED CABINET UPPERS, STONE COUNTERTOPS THROUGHOUT, 8FT GARAGE DOORS, 8 INTERIOR POTLIGHTS, PAVED DRIVES, A/C UNITS, ENERGY STAR EQUIPPED HRV, HIGH EFFICIENCY GAS FURNACES, AIR CONDITIONING, A 3 PC BATHROOM ROUGH-IN IN THE BASEMENT AND SO MUCH MORE! DON’T’ MISS OUT ON MAKING THIS THE NEXT PLACE TO CALL HOME! CALL FOR A VIEWING OR MORE INFORMATION TODAY! (id:28587)
RE/MAX Finest Realty Inc.
RE/MAX Service First Realty Inc
1304 Turnbull Way Unit# Lot E20
Kingston, Ontario
**$10,000.00** Exterior upgrade allowance! To be built by GREENE HOMES, the Swan III, offering 1,470 sq/ft, 3 bedrooms, 2 full baths, and a 1.5 car garage. Set on a 42 foot lot, this open concept design features a kitchen that overlooks the eating area and Great Room with patio door to the rear yard with kitchen features including a peninsula, stone countertops, ample storage, and more. There is also a main floor living room for private gatherings. The primary suite has a 4 piece ensuite and a walk-in closet. This home also offers large triple-pane casement windows, luxury vinyl flooring throughout the main level living spaces and bathrooms with other notable features: high-efficiency furnace, HRV, Drain water recovery system, 189 amp electrical service, spray-foamed exterior basement walls, and bathroom rough-in. Located in Creekside Valley, minutes to all west end amenities. (id:28587)
RE/MAX Finest Realty Inc.
RE/MAX Service First Realty Inc
91 Baiden Street
Kingston, Ontario
Welcome to 91 Baiden Street situated in a prime location on a large, deep lot. Minutes to Lake Ontario park, St. Lawrence College, Portsmouth Olympic Harbour and just a short drive to the heart of downtown. This charming 1 bdrm + den, 1 bath, detached home with a massive backyard holds tons of potential, perfect for investors or renovation enthusiasts alike looking for their next project. This unique home features a cozy bedroom, a bright and inviting living space, a dining room, a 4pc bathroom, a well sized den and a wonderfully unique loft area which offers character and versatility. With original details and a prime location, this property offers endless possibilities and awaits your finishing touch. (id:28587)
Royal LePage Proalliance Realty
1308 Turnbull Way Unit# Lot E22
Kingston, Ontario
**$10,000.00** Exterior upgrade allowance! This 2250 square foot - 4 bedroom Hawk IV model built by Greene Homes offers great value for your money. The main level features a 2pc bath off the foyer, a large open concept design with a Great Room, Kitchen and Dining area as one large open area. The Kitchen is designed with a centre island, granite or quartz counter tops (you choose). Primary suite includes a 5 pc ensuite and large walk-in closet. Luxury vinyl flooring throughout the main floor living spaces and bathrooms as well as the numerous exemplary finishes characteristic of a Greene Homes. PLUS central air and a paved drive. Do not miss out on this opportunity to own a Greene Home. (id:28587)
RE/MAX Finest Realty Inc.
RE/MAX Service First Realty Inc
1035 Lloyd Lane
Verona, Ontario
Welcome to 1035 Lloyd Lane! This beautiful waterfront home/4-seasons cottage offers the perfect blend of tranquility and recreation, just 25 minutes north of Kingston on Howes Lake. Enjoy nearby Rivendell Golf Club, the K&P Trail, basketball and tennis courts, and McMullen Beach on Verona Lake. Inside, find 2 spacious bedrooms, 1 bathroom, and an open-concept living area and great deck ideal for entertaining. Don't miss this opportunity for waterfront paradise with all the amenities you desire. Schedule your showing today. (id:28587)
Exp Realty
19 Redden Street
Kingston, Ontario
Walking through the front door of this beautiful Reddendale home is like stepping through the looking glass. You will not believe the light and bright volume of space that opens up with every step. This beautiful and roomy residence offers the perfect blend of luxury and comfort. Boasting 5 (or six) bedrooms, and 3.5 bathrooms, this home is ideal for families of all sizes. The renovated kitchen will inspire your inner chef and is the perfect gathering space for friends and family. The kitchen is outfitted with modern appliances and ample storage space. The primary bedroom retreat is a true haven (on a level of it's own), featuring a convenient laundry area and a brand new 5-piece ensuite bathroom with heated floors, offering the ultimate relaxation experience. This home is full of character and warmth, featuring a woodstove in the family room, two gas fireplaces (one in the living room and one in the recreation room), and a wood fireplace in the kitchen, perfect for cozy nights in. The bright sunroom ia a perfect place to curl up with a good book or enjoy morning coffee surrounded by windows and connected to the outdoors. Escape to your backyard oasis, where you'll find a serene retreat awaiting you. Enjoy lazy afternoons lounging by the inground pool, soaking in the hot tub, or entertaining guests in the gazebo or one of the other seating areas. With plenty of room to play on the large lawn area, this backyard is perfect for both relaxation and recreation. The lower level boasts a separate entrance, laundry, and kitchen, bedroom (or two), 1.5 bathrooms and a spacious recreation room with a gas fireplace making it ideal for an in-law suite or additional living space. Don't worry about parking space for all of your friends and family who will come visit, with 2 driveways and a 2 car garage it won't be an issue. All of this in the fabulous Reddendale neighbourhood with waterfront parks, great schools, mature trees and a fantastic sense of community. (id:28587)
Exp Realty
66 Johnston Rd
Madoc, Ontario
Take a look at this great country property with lots of privacy on 2.74 acres. Only 5 minutes to Madoc and a stones throw from O'Hara's Mill Homestead and Conservation area for lots of great activities and walking trails. A winding driveway through the trees brings you up to this 2 story family home with a wrap around covered porch and attached double garage. Walk in the front door to an inviting living room with a cozy woodstove and leads into a spacious modern kitchen area over looking the back yard deck, boasting ample cabinetry and counter space, a breakfast bar, plus a dining area and full bath. A family room addition offers lots of natural light, doors to the multitiered deck and a view of the peaceful back yard. 3 bedrooms on 2nd level with a full bath and also boasts a full finished basement with a 4th bedroom, 2 pc bath and huge recroom. Try your hand at collecting some sap and making your own maple syrup, with all equipment included, or fill up the chicken coop and reap your own eggs. Close to numerous lakes and recreational trails with a convenient location between Toronto or Ottawa. **** EXTRAS **** Basement was sealed in 2023, life time transferrable warranty (id:28587)
Century 21 Lanthorn Real Estate Ltd.
34 Mill St
Stirling-Rawdon, Ontario
Commercial space for lease in the Village of Stirling! Be a part of the revitalization of this building and the growing popularity of Stirling's Downtown strip. Gross lease includes common expenses. Hydro is additional & separately metered + $50/month flat water fee. (id:28587)
Royal LePage Proalliance Realty
#11 -422 Island View Rd
Alnwick/haldimand, Ontario
Located on Rice Lake near the town of Roseneath, this totally freehold, four-season cottage is turnkey, in a lovely community. Boasting water access to swimming, fishing and your dock with included boat, no resort fee, no land lease and with low property taxes. The cottage is on well water, with a bunky and a camping trailer for extra guests. Many great memories were made for the current owners of 12 years, both intimately as a family as well as with groups of up to 14 people, all with room to sleep. Recent updates include the roof (approximately 3 years old), and spray foam insulation in the crawl space. Everything stays with the cottage, from furniture, to pots and pans, appliances, tvs and more, as well as the 70HP 19ft bowrider boat and trailer, outdoor furniture, lawn mowers and trimmers, and everything else you see! (id:28587)
Royal LePage Proalliance Realty
936 Patterson Rd
Douro-Dummer, Ontario
White Lake. This beautiful lake house is situated on a level lot with open lake view, weed free swimming frontage and sunset exposure! Finished on 3 levels the home features 3 plus 1 bedrooms, 3 full bathrooms, spacious living room, open concept kitchen/dining with vaulted ceilings and walkout to lakeside deck. Two bedrooms on the main level with private, primary bedroom and ensuite upstairs. Recreation room, 4th bedroom, 3-pce bath, laundry and utility in lower level. This year round home provides lots of room for family and friends. All new windows and exterior doors in 2023. Detached double car garage - and bunkie - boat launch. White Lake is a spring fed lake within 20 mins of Lakefield, 30 mins to Peterborough and offers all water activities -boating - fishing - swimming. The Indian River flows south from White Lake all the way to Rice Lake providing endless opportunity for exploration and varied scenery for the kayaker or canoeist in the family. Snowmobile/ATV trails off the cottage road for additional adventures. Wildfire Golf - 5 mins away. Enjoy lakeside living at its best. Click ""More Photos"", below, for drone video, additional photos and more. (id:28587)
Royal LePage Frank Real Estate
49 Spur 2
Galway-Cavendish And Harvey, Ontario
WELCOME TO YOUR PRIVATE WATERFRONT OASIS ON THE SERENE LAKE-LIKE MISSISSAUGA RIVER. This gorgeous property is just a short distance to Buckhorn! Nestled on 1.227 acres with 195 feet of breathtaking waterfront, this custom luxury home offers an unparalleled lifestyle experience. With clear waters reminiscent of a picturesque lake, indulge in all your favorite water activities right from your dock. Built in 2015, this meticulously crafted residence boasts 3+3 bedrms & 2+2 baths. Lavished with high-end finishes throughout, every corner of this home reflects refined taste & timeless style. Need space for guests? Discover the additional comfort of 2 bunkhouses. Entertain in style with grand & expansive living spaces on the main level adorned with vaulted ceilings & on the lower level for overflow. Whether you're hosting intimate gatherings or large soirees, this home offers the perfect backdrop for unforgettable moments. Enjoy indoor-outdoor living with a screened-in sunroom & abundant **** EXTRAS **** decking. Plus, with a walk-out from the lower level, you'll effortlessly transition between indoor coziness & outdoor bliss. Embrace the epitome of luxury waterfront living, where every detail has been thoughtfully curated. (id:28587)
RE/MAX All-Stars Realty Inc.
#626 -7100 County Road 18
Alnwick/haldimand, Ontario
Welcome to 626 Sunset Bay Road at Golden Beach Resort. This fully furnished 2021 Northlander Waterton resort cottage, located on Rice Lake less than 1 hour from the GTA, is move in ready and available immediately to enjoy this summer. This seasonal resort cottage offers 3 bedrooms, 8 beds, a great wrap around deck, air conditioning, and a full set of kitchen appliances. Comes fully furnished, with TV, coffee maker, firepit, and everything you see. At the private end of the park (see map in images), close to the water and overlooking a pond, this is the perfect family cottage for you, your family, and your friends to enjoy! Enjoy stress-free and virtually maintenance-free cottage ownership complete with all-inclusive resort amenities and 26 week availabilty. You've made the drive to your new home-away-from-home, now just relax, and unwind, enjoy your summer and a better life! **** EXTRAS **** Resort amenities include Beach, Boat Launch, Cafe, Boat Docks, Gym, Hiking, Kayaks, Canoes, Paddle Boards, Boat Rentals, Sports Courts, Laundry Facilities, and Owners Events. Resort details, fees, etc avail on request. (id:28587)
Royal Service Real Estate Inc.
61 Keeler Crt
Asphodel-Norwood, Ontario
Beautifully built new home by Peterborough Homes. This all brick bungalow offers over 1,150 square feet finished on the main level with bright foyer, open concept kitchen, dining, living area with walk-out to deck and yard, primary bedroom with 3 piece ensuite, a second bedroom and a 4 piece bathroom. Double car garage with garage to foyer door and garage door opener, bright unfinished lower level with large windows and rough-in for future bathroom and a covered front porch. Premium location backing onto farmland on the northern edge of the subdivision. (id:28587)
Exit Realty Liftlock
119 Elm Tree Rd
Kawartha Lakes, Ontario
Experience Serene Country Living In This Charming Home. This 3 Bedroom Bungalow Features Open Concept Kitchen/Dining Room, Modern Upgraded Kitchen, Plenty Of Natural Light. Walk Out From Front Foyer or Side Carport Area. Stunning Upgraded Bathroom With Double Sinks. Primary Suite With Walk Out TO Deck. Lower Level Is Finished With Additional Room, Utility Area, Finished Rec Room & Walk Up Stairs To Outside. The Home Boasts A Clean, Well-Maintained Interior With A Spacious Backyard Backing Onto Picturesque Farmland. Enclosed Outdoor Area Off The Car Port For Storage. Enjoy Proximity Of A Park Across The Street, Convenience Store, And Short Drive To The Lake/Beach. Roof 2014, Furnace & AC 2019. Don't Miss The Opportunity To Make This Bright And Inviting Property Your Own. Move-in Ready and Waiting For You To Unpack And Enjoy! (id:28587)
Revel Realty Inc.
358 Queen Mary Road Unit# 105
Kingston, Ontario
Main floor 2 bedroom, 1 bathroom corner unit! Enjoy this well maintained and managed condo building tucked along the Cataraqui Creek with access to the Rideau Trail right outside your front door! This bright unit features a personal balcony, 2 spacious bedrooms, a 4pc bathroom, and a large storage room. From your dining room, enjoy the views (and scent) of the beautiful cherry blossom trees. Building amenities include gym, elevator, and social room/common room. Laundry is convenient with laundry rooms located on every floor. 1 parking space to the unit with lots of visitor parking available. Hot water tank was updated in 2019. Steps to public transit and a short drive to all around Kingston! (id:28587)
Royal LePage Proalliance Realty
Pt Lt 12 Con 3 County Road 25
Napanee, Ontario
ZONED RURAL, MANY RESIDENTIAL AND NON-RESIDENTIAL USES MAKE THIS AN ATTRACTIVE PIECE OF PROPERTY. POTENTIAL FOR SEVERANCE TO CREATE BUILDING LOTS OR USE AS A RECREATIONAL PIECE OF PROPERTY. A RURAL/RESIDENTIAL SETTING ABOUT 15-20 MINUTES TO NAPANEE OR PICTON. USE THE SOUTH SHORE OF HAY BAY BOAT LAUNCH TO ENJOY THE NEARBY WATER ACTIVITIES. PAY A VISIT TO THE OLD HAY BAY CHURCH DURING SEASONAL OPENING AND CELEBRATE THE HISTORYOF THE UNITED EMPIRE LOYALISTS. THE LAND AND THE AREA BOTH HAVE A LOT TO OFFER. BUILD YOUR DREAM HOME AND SETTLE IN TO THE RURAL WAY OF LIFE. The total taxes on the entire farm for 2023 were $2,670.98 (including MLS #40570108) after rebate. (id:28587)
Sutton Group-Masters Realty Inc Brokerage
3529 Shannonville Rd
Tyendinaga, Ontario
The NEW Patio, outdoor space, fire-pit, pergola, hot tub, outdoor speakers, BBQ and exterior lighting have been freshly completed! Paired with a heat-pump for cooling, the giant south facing windows allow the passive solar technology in the floor to heat and cool the home at a fraction of the cost for a building with comparable square footage. Enjoy luxurious living on a downsizers budget in front of your built-in six by twelve foot projector screen. Finished concrete within-floor heating throughout the home deliver a comforting feel with a stylish and durable industrial aesthetic. Both bathrooms include a distinctive open-concept shower, ensuring the eye-popping designchoices remain consistent throughout the space. A full list of features, bills and inclusions are available upon request. (id:28587)
Royal LePage Proalliance Realty
76 Grantsville Tr
Galway-Cavendish And Harvey, Ontario
This is where a home becomes the ultimate family retreat. A versatile haven imagined and brought to life by a local artist and carpenter, envisioned for intimate gatherings and immersive group experiences. Offering a unique opportunity to connect and create in the most inspiring of spaces. This brand new architectural gem has been tucked perfectly into a serene half-acre lot, on a quiet dead-end road and backed by 25 acres of protected greenspace. Towering mature trees provide shade, seclusion, and a beautiful backdrop for gazing out the full-length balcony. The partially cleared and leveled backyard provide a prepped canvas for creating your own custom outdoor oasis. Artistic elements and niche features tastefully accentuate the 3000+ SF interior of the home including lofty 9.5 FT ceilings, sleek trim-less windows and doors, custom crafted archways and a faux brick center wall. A culinary adventure awaits in the open kitchen with a massive 5x10 island, walk-in pantry and charming coved dining nook making it the perfect place to gather and host your favorite meals. With three large bedrooms on the main floor, a sprawling master ensuite, a family room with gas fireplace and walkout to balcony, there's space for everyone to find a corner to relax. The lower level, accessible by stairs or slide, offers in-floor heating, a fourth bedroom, roughed-in bathroom and kitchenette with 1250 SF open-concept rec room. You will also find access to a 965 SF heated workshop sitting below the heated garage that can be used for additional workspace or a dedicated area for multiple hobbies and activities. Located just minutes from various beaches and parks, the town of Buckhorn and a short drive to Peterborough or Bobcaygeon, an acceptable balance between out-of-town country living and close convenience. There is so much to be experienced and appreciated at 76 Grantsville Trail that make it a priceless family investment you wont want to miss out on! **** EXTRAS **** Both levels fully encased by ICF blocks with R60 Insulation in the attic. In-Law Suite Potential. Driveway fully paid for and prepped to be paved by June. (id:28587)
RE/MAX Lakeshore Realty Inc.
612 Lemay Grve
Peterborough, Ontario
612 Lemay Grove, where class meets design. This beautifully built, stone and brick 2 storey home is nestled in one of Peterborough's newest subdivisions on a quiet street within a short drive to PRHC, all amenities, schools and easy access to Hwy 115. Offering 4 bedrooms, 2.5 bathrooms, upper level laundry, open concept main floor with gorgeous kitchen, living area with gas fireplace and access to the deck and yard from the dining area. This home creates an inviting space to raise a family. The double car garage (with one step into the home) and double drive allow for ample parking, the unspoiled basement with rough-in for future bathroom allows for a place to grow. Quick closing is available. (id:28587)
Exit Realty Liftlock
840 Reytan Blvd
Pickering, Ontario
Rare opportunity to own a stunning home on a sizeable, private, pie shaped corner lot. This 3+2 bungalow boasts a spacious/updated kitchen(fridge(2021), oven(2021), dishwasher (2022)), plus walk/out to the side deck,. The living/dining area features pristine hardwood flooring throughout, pot lights, and large windows(upgraded 2019) offering plenty of natural sunlight. Front foyer/mudroom features newer doors(2019), a cozy gas fireplace, plus 2 separate walk/outs to garage and backyard. Primary Bedroom entails a 2 piece ensuite, direct access to the spacious office that can be converted back into a bedroom or used as a walk-in closet plus direct access to the backyard deck for enjoying those peaceful morning coffees. Huge Rec Room plus 2 extra bedrooms in basement(only needs flooring to be finished).Backyard oasis features a large deck, surrounded by mature trees. Walking distance to shopping, restaurants, bus routes, 401 and more! **** EXTRAS **** Furnace(2024), Gazebo(Shingles 2022), Hardwood flooring throughout upstairs bedrooms, Back up Sump Pump(2024), Shingles(2014), Eavestrough(2016), Exterior pot lights front of house & back deck(2022),washer/dryer(2019), Natural Gas Hookup. (id:28587)
Royal Heritage Realty Ltd.
164c Singleton Dr
Belleville, Ontario
LOCATION, LOCATION, LOCATION! Rare opportunity to acquire a 4 bedroom condominium unit in highly desired East Hill location. 2 bathrooms, gas furnace, full basement, patio doors to newly fenced rear yard, single car attached garage. Close to Bayview Mall (keyed gate) and all other amenities (schools, w/f trail, churches). Your decorative touch will be needed. Convenient closing date available. (id:28587)
RE/MAX Quinte Ltd.
Pt Lt 24 Pt 1 County Road 9
Alnwick/haldimand, Ontario
BUILDING LOT -fronting on County Road # 9 and tucked in behind your own mixed forest, sited in a meadow with southern exposure. This private setting and spacious 2.29 acres filled with song birds and visits by whitetail deer and only 1/2 km to the intersection of County Road 9 and County Road 45, driveway roughed in from property line. Make this your next building site. (id:28587)
Royal LePage Proalliance Realty
312 Short Point Rd Road
Lyndhurst, Ontario
Absolutely stunning, panoramic view over Lower Beverley Lake and your own private dock on Township property just across road. Don't miss this opportunity to own this piece of paradise. This extremely well maintained home has a 14 Kw Generac Generator that will keep you warm and lights on within seconds of a power outage, plus a detached garage, an Amish shed for workshop, gardens +++. Relax to enjoy the view of lake on the large front deck or under the gazebo on rear deck and patio. When you step inside this open concept home you are welcomed with lots of natural light. The Kitchen has a large center island over-looking a spacious living room and dining room and those amazing views of the water. The house has 2 full baths, one each level and features 2 bedrooms on main level and one generous bedroom on lower level, along with spacious family room, free standing propane fireplace, central air, lots of storage and an extra outdoor entrance to basement. A few hundred feet down the road is Kendrick's Park which offers a playground, amazing sand beach and picnic area. Lower Beverley Lake offers great fishing, free boat launches; you can also boat to 2 villages for an ice cream, bottle of wine or other supplies. With year round paved road to property and garbage and recycling pickup. Kingston, Brockville, Gananoque, Smith Falls are all only about 30 minutes away. (id:28587)
Bickerton Brokers Real Estate Limited
N/a 10th Concession Rd
Clarington, Ontario
Beautiful 40+ acres mostly wooded, maple, oak, beech, white pine, hemlock possibly some butternut. Lot size 660 x 2705 ft. An amazing nature retreat. Note: property is for recreational use - no building permits allowed. Also property is 820 meters from paved road. At present access is by Con 10 road allowance. (id:28587)
RE/MAX Hallmark First Group Realty Ltd.
19 William Booth Cres
Kawartha Lakes, Ontario
This 1932 sq ft three bedroom two bath brick bungalow sits on one of Lindsay's most sought after streets. Inside features a fantastic floor plan. Upon entrance, walk into your living room w/walkout to your deck. Dining area with lots of natural light just off of the kitchen. Separate kitchen with breakfast nook overlooking the backyard. The bedrooms are separated, with the Primary bedroom with a large walk-in closet and ensuite bath on one side. On the other wing are two spacious bedrooms. Unspoiled basement. Outside features a large paved driveway with interlock walkway, and oversized 2 car garage, and an English style garden in the backyard. This could be the opportunity you have been waiting for!! (id:28587)
Affinity Group Pinnacle Realty Ltd.
2165 Rutledge Road
Sydenham, Ontario
A fusion of traditional charm and modern sophistication awaits you in this completely updated stone farmhouse in South Frontenac. This home masterfully blends 19th-century architecture with energy-efficient advancements. Thoughtful renovations have added a modern kitchen and bathrooms while retaining the charm of hardwood floors, tin ceilings, and deep window wells. Enter the spacious foyer, leading to a versatile 438 sq ft coach house with stone walls and a warm propane fireplace. Step out through French doors to a serene, landscaped garden and stone patio with hot tub and fire pit. The kitchen dazzles with high-end appliances, stone counters, and a walk-in pantry with a wine fridge. The inviting living room includes vintage cabinetry, while the main-floor primary bedroom features garden views, a vast walk-in closet, and an ensuite with heated floors. Upstairs, three bedrooms and a renovated bath with a claw foot tub await. The property includes a rebuilt garage (684 sq ft) and a spacious barn for ample storage, with a treed one-acre lot offering raised garden beds, fruit trees, and a playhouse/garden shed for ultimate privacy. Updates include new roof, windows, doors, plumbing, insulation, heating upgrades, and more (full list available). The neighbouring farm offers security and the farmer plows the driveway. Located near Sydenham's beaches and trails, this home is a perfect blend of peaceful countryside and convenient proximity to Kingston. Don't miss this gem! (id:28587)
RE/MAX Finest Realty Inc.
1463 Hwy 7a
Kawartha Lakes, Ontario
Don't miss out on a Great opportunity to own a home Located In The Beautiful Rolling Hills Of Bethany. This home has tons Of upgrade Potential! Large 2 storey, 4 Bedrooms sitting on a beautiful lot with plenty of mature trees right in the heart of the village of Bethany. Minutes To Ski Hills, Snowmobile & Atv Trails, Wutai Temple. Close Proximity To Lindsay, Peterborough. (id:28587)
RE/MAX Jazz Inc.
Part Lot 12-13 County Road 25
Napanee, Ontario
Zoned rural, many residential and non-residential uses make this an attractive piece of property. A building lot of approximately 3.1 acres +/- in a rural setting about 15-20 minutes to Napanee or Picton. Use the south shore of Hay Bay Boat Launch to enjoy the nearby water activities. Pay a visit to the old Hay Bay Church during seasonal opening and celebrate the history of the United Empire Loyalists. The land and the area both have a lot to offer. Build your dream home and settle in to the rural way of life. There is a water view in the distance to enjoy. Drilled well producing 7 gpm. (id:28587)
Sutton Group-Masters Realty Inc Brokerage
262 E Macdonnell Street
Kingston, Ontario
Excellent location situated between Brock and Mack Streets with a short commute to Queen's University. Private paved drive with paved parking in the rear. Newer asphalt shingled roof, newer vinyl siding, newer High Eff. gas furnace, 200 amp breakers , vinyl clad windows. Currently tenant occupied at $500.00 per bedroom. $2500 per month $30,000 per year Tenants pay Heat, Hydro, HWT rental, water owner pays Taxes $4333.83 property Insurance $1400.00 Leased until April 30 2025 (id:28587)
Sutton Group-Masters Realty Inc Brokerage
130 Factory Lane
Bath, Ontario
Truly a unique opportunity! Custom built two storey waterfront home on Bath Creek located on a quiet street in the Village of Bath. Ideal location for mooring large sail or power boats, at the mouth of the creek leading onto Lake Ontario. This home is over 2800 sq feet on the main levels and another 1400 on lower level, making over 4200 sq ft of living space. Built in 1987, this home was built to the super insulated R-2000 specifications. Inside, you will find living/dining room with cathedral ceiling and floor to ceiling wood burning stone fireplace. Large entry way with curved staircase. Main level den/office with it's own powder room. Upstairs features 4 bedrooms , 3 baths. The mezzanine overlooks the living and dining areas. Downstairs features another complete living area with separate walkout (suitable for in law or granny suite), large workshop, laundry room, furnace room and storage rooms (additional storage under the verandah as well). Boaters have direct access to this area from outside. Other features include, in ground garden sprinkler system, air exchanger, 200 amp service, nest thermostat, LED lighting throughout, central vac and air. This is a property with endless possibilities. Call for your private viewing today. (id:28587)
One Percent Realty Ltd.
112 Stewart St
Peterborough, Ontario
Centrally located home offers easy access to shopping, groceries, parks, waterfront and more. This home has been in the same family for over 70 years. After entering, you are greeted by a beautiful staircase heading to 3 good size bedrooms and a 4 pce bath. Continuing on the main floor you will see a large front living room area that could easily be a 4th bedroom which than leads into another large room in the middle of the home which would have been a traditional dining area but could be a tv room, dining room or big enough for a combination of uses. Continuing through the main floor we enter a country kitchen with tons of possibilities along with another 4 pce bath. Finally, into the modern sun porch and back entrance to the home with sliding doors to side patio and parking at the rear for 3 cars. Also potential to fence in back parking area and use as yard space by adding 2 parking spaces to area at front of the home. OFFICIAL PLAN DESIGNATED - MIXED USE (INCLUDING RESIDENTIAL), (id:28587)
Buy/sell Network Realty Inc.
5 Southside Rd
Kawartha Lakes, Ontario
Discover lakeside living in this cozy 1+1 bedroom raised bungalow on Pigeon Lake. Ready for move-in, it features a large foyer with walk-in closet-pantry, an open-plan kitchen/living/dining area with walkout to an upper deck, and a main floor 4Pc bath. The fully finished lower level includes a family room with patio walkout, hot tub, above-ground pool, and sauna, plus a laundry/bath combo and a workshop/utility room with an additional walkout. Storage is solved with a detached double coverall. Located just 15 mins from Bobcaygeon or Lindsay and 30 mins from Peterborough, its the perfect blend of convenience and tranquil lakefront living. (id:28587)
Exit Realty Sunset Brokerage Ltd.
1087 Seventh Lane
Minden Hills, Ontario
Welcome to this charming 2-bedroom, 2-bathroom bungalow nestled in a serene 50+ neighborhood just minutes away from the beautiful town of Minden. This delightful mobile home, located on a corner lot, boasts newer floors, windows, a newer furnace and hot water tank as well as a durable steel roof, ensuring both modern comfort and durability for years to come. The open-concept living, dining and kitchen areas offer ample space for relaxation and entertaining. The bungalow's layout includes two cozy bedrooms and 2 bathrooms. A detached garage provides parking space for vehicles and extra storage, while the 8' x10' shed offers additional room for tools and outdoor equipment. Located in a tranquil neighborhood ideal for those aged 50 and over, this mobile home offers a peaceful retreat with easy access to the amenities of Minden. Whether you're seeking a cozy retirement residence or a weekend getaway, this charming bungalow is sure to enchant you with its comfort, convenience, and welcoming atmosphere. Welcome to low-maintenance living! **** EXTRAS **** Newer windows (5 yrs) Metal Rood (4 yrs), New furnace (2 yrs) and newer hot water tank. 8x10 Shed (id:28587)
Royal Service Real Estate Inc.
257 Melanie Avenue
Kingston, Ontario
Attention 1st time home buyers! Check out this 3 bedroom and 1.5 bathroom townhome with a fenced yard and single car garage. Ideally located in Kingston's west end close to shopping and bus routes. Main floor has kitchen, living room with sliding patio doors and 2 piece powder room. Upstairs are 3 bedrooms and a 4 piece bathroom. The lower level is unfinished but does have a laundry room. Home is currently tenant occupied. (id:28587)
Sutton Group-Masters Realty Inc Brokerage
254 River Street W
Tweed, Ontario
Welcome to your new home in the heart of Tweed, 254 River St. West, where possibilities abound! Minutes walk to Downtown or Tweed Memorial Park on Stoco Lake, this property is a perfect match for handy individuals looking to add to their investment portfolios or for first-time buyers eager to make it their own. This two bedroom, two bathroom home boasts a spacious backyard, adorned with mature trees and is an ideal canvas for your gardening aspirations. The sizable two-door garage is a versatile space that can accommodate your vehicles, a workshop, or provide extra storage for your hobbies and projects. Most recent updates include: Shingles(2019),Insulation(2019), Electrical panel(2023), Landscaping(2023) (id:28587)
RE/MAX Finest Realty Inc.
857 River Rd
Belleville, Ontario
Welcome/Bienvenue to 857 River Rd. A delightful bungalow situated by the Moira River on a 1.6-acre property. The main floor features 2 bedrooms, 1.5 baths, a laundry room with direct access to a clothesline, a generous living area encompassing a dining room, kitchen, and living room with a gas fireplace. From the living room, you have access to a large deck and hot tub. Rest assured, you will relish your time admiring the Moira River view. The basement includes 2 bedrooms, 1 full bath, a recreation room, a large storage/utility space, and a convenient cold room. Don't overlook the double car garage that comes with the property. Moving on to the property's exterior, if you enjoy gardening, you will appreciate the greenhouse, beautiful garden with a water pump, and a convenient cold room for storing your canned goods. (id:28587)
Century 21 Lanthorn Real Estate Ltd.
181 Morgan Drive
Sydenham, Ontario
Modern, stylish and loaded with features that ensure you will enjoy the finer things in life. Built in 2021, this 6+ bedroom, 4 bathroom, 3 fireplace luxury home offers 3840 sq ft of unique levels, grand features and high end finishes BUT also includes another 525 sq ft amazing pool house with inside/outside kitchen/bar, 2 more bathrooms, and another bedroom (w/fpl). A vaulted ceiling foyer offers a cozy sitting room separated by glass railings from the fully loaded chef's kitchen w/ huge quartz center island, high end appliances and finishes. The master bedroom suite has a 2 sided fpl, luxury bath, multi-closets, and its own laundry. 3 bedrooms on the opposite wing share a 6 piece bathroom. The ground level also houses space that is perfect for a home office or in-law suite with 3 bright rooms and a full bath. Over the 63 ft x 27 ft garage, is the family games room with bar, huge windows, bathroom and flex room. Outside is the heated salt water pool area with built-in hot tub, propane heaters, coloured lights and fountains on the 3rd tier of this amazingly laid-out oasis. On the second tier, enjoy the unique fire-pit area, a 2nd hot tub, and patio area. First tier is for outdoor eating as it brilliantly opens to the main kitchen. Built with efficient high standard features like in-floor hot water heating with air exchanger and air conditioning. Extensive list of features, upgrades, inclusions and extras available. One of a kind space and style! (id:28587)
Royal LePage Proalliance Realty
16488 Highway 2
Quinte West, Ontario
Beautifully maintained family home on over 12 acres of fields, woods and a private pond. Imagine hiking and playing in the woods, dirt bikes and 4 wheeling, skating on the pond, and bonfires all year around on your very own property! With an oversized mudroom including tons of storage, a large main floor laundry and 3 piece bathroom, this home easily welcomes an active family. A relaxing living room with fireplace, formal dining room in addition to a spacious eat in kitchen, and a bonus family room/bedroom off the kitchen complete the main floor. Upstairs there's 3 ample sized bedrooms and a full bathroom. With a maintenance free steel roof, new furnace in 2020 and air conditioner in 2018, all the big ticket items are looked after. Outside you'll find a barn complete with individual stalls for animals, a workshop on one end and ample space to store all your toys. With over 12 acres, located in between Trenton and Brighton, and minutes to the 401, this is a rare find you don't want to miss out on! (id:28587)
Century 21 Lanthorn Real Estate Ltd.
401 Cordova Rd
Marmora And Lake, Ontario
Welcome to your charming brick bungalow nestled on a spacious lot offering the best of rural living while on the edge of Marmora. This delightful home features 3 bedrooms and 2 bathrooms, perfect for a growing family or those seeking a serene retreat. Step inside to discover a cozy yet spacious interior with a warm ambiance. The main level has hardwood floors, crown moulding, large windows, and a walk out to the large sunroom overlooking your above ground pool and picturesque views of the surrounding greenery. Downstairs, the finished basement with a separate entrance presents endless possibilities. Use it as a recreation space, home office, or it even has the potential for an in-law suite for extended family or rental income; the choice is yours. Imagine lounging on the deck beside the pool, hosting BBQs, or simply enjoying the peace and quiet that this home brings. Located just minutes from town amenities, this property offers convenience without compromising on tranquility. This Marmora bungalow is a must-see, so what are you waiting for? Let's get you in for a showing appointment! **** EXTRAS **** Metal Roof 2010, Windows 2010, Septic Tank - 2010, Septic Pumped 2023, Well Pump & Pressure Tank 2023, Depth Generator - 12,000amp, Well Depth 160ft. (id:28587)
RE/MAX Rouge River Realty Ltd.
1187 Waterside Way
Kingston, Ontario
This stunning 2-year-old Sable model, crafted by Tamarack Homes, exudes elegance both inside and out. Boasting 2360 sq.ft., this residence features 4 bedrooms & 2.5 baths. Step inside to discover a contemporary main floor layout, seamlessly blending openness and functionality. The kitchen is a culinary delight, adorned with quartz countertops, an oversized island with upgraded cabinetry, pantry, subway tile backsplash, and soft-close drawers. The great room offers the perfect space for entertaining, highlighted by a custom gas fireplace. Convenience meets style with a fantastic mudroom entry from the garage. Additionally, there's a separate den/office area, which could easily double as a playroom for the kids. Upstairs, you'll find 4 spacious bedrooms, including a master retreat featuring a luxurious 6-piece ensuite with a separate soaker tub and floor-to-ceiling tiled shower. For added convenience, the upper floor boasts a spacious laundry room with a sink. The lower level awaits your personal touch, a full unspoiled space & a rough-in bath, perfect for creating a large rec-room or adding a 5th bedroom if desired. Throughout the home, you'll find hardwood floors on the main level, while all baths and the laundry room feature tile floors and upgraded quartz countertops. Outside, the property is beautifully landscaped, featuring an inviting front-covered porch entry, a concrete walkway to the backyard, and a spacious concrete patio area. This house is truly a pleasure to show. (id:28587)
RE/MAX Rise Executives
267 Pratt Drive
Amherstview, Ontario
Welcome to 267 Pratt Drive in Amherstview, Ontario. This newly finished 1500 square foot bungalow features 3 bedrooms and 2.5 bathrooms, with an open concept kitchen leading to a large living room/dining room. This home sits on a 40 foot lot and comes with many upgrades throughout that include A/C, quartz kitchen countertops, 9'ceilings, upgraded cabinets, and ceramic tile and laminate flooring throughout. The basement has a rough-in bathroom giving you the potential to turn the basement space into a secondary suite or a large open recreation space for the family! This home is close to shopping, parks, restaurants, golf, and more! Don't miss out on your opportunity to own this home! (id:28587)
Sutton Group-Masters Realty Inc Brokerage
99 Varty Lake Road
Yarker, Ontario
This executive Tarion build sits near the end of a quiet road a few hundred meters from the Varty Lake boat launch and boasts beautiful finishes throughout. In addition to the high quality finishes, this home is constructed with far more than meets the eye, from the insulated concrete form (ICF) foundation, open web engineered floor joists, 2” x 6” construction, engineered trusses, and ?” plywood subfloors, this house is built to last. The bright, tiled foyer has a large entry closet and high ceilings that draw you into the home. The main floor features 8” wide plank engineered oak floors throughout the kitchen/living/dining space as well as the hallway and three large bedrooms and closets. With a large cathedral ceiling and over-sized windows facing three directions, this bright great room is ideal for entertaining guests or nestling up by the fireplace with family. The functional kitchen layout with quartz countertops throughout offers nearly 28 sq ft of island space with pendant lights, under cabinet lighting, 5 banks of drawers, and a large undermount sink. Rounding out the main floor is a large primary bedroom with over 75 sq ft of walk-in closet, a 4-pc ensuite bathroom with his and hers vanities, and vertical cabinetry and a walk-in shower, two more bedrooms, a 4-pc bathroom, and a large laundry room. Stunning oak stair treads with white risers lead you to the spacious walkout basement with 9’ ceilings and large windows and patio doors along the back of the home. The basement features over 800 sq ft of rec room, a large bedroom, 4-pc bathroom, and a 350 sq ft storage/utility room with direct access to the 3-car garage. The over-sized 3-car garage provides nearly 1000 sq ft of space, allowing you to park three vehicles, including a full-size pickup truck with plenty of room for additional storage or workshop. (id:28587)
Gordon's Downsizing & Estate Services Ltd
338 Chicopee Island
Douro-Dummer, Ontario
""Chicopee"" Island, lower Stoney Lake. Offering stunning views, perfect swimming and exceptional privacy, this traditional 3 season cottage is perched on a dreamy single island on Lower Stoney Lake. With level terrain, exposed granite outcrops and mature white pines, this is the quintessential cottage retreat. Fresh and bright, this cottage is being sold turnkey with 3 bedrooms, open concept kitchen/living/dining, bathroom and separate dry slip boathouse. Enjoy prime swimming and breathtaking sunset views from the newly installed expansive dock. Close to Juniper Island for tennis, Sailing Club, children's camps and more. Stoney Lake offers stunning scenery, boating, all water sports, restaurants, Wildfire Golf Club and is part of the historic Trent System. Under 2 hours to Toronto. (id:28587)
Royal LePage Frank Real Estate
2493 Fire Route 57
Smith-Ennismore-Lakefield, Ontario
Custom built, year round cedar and brick home on Katchewanooka. No expense spared during construction in '93. An architectural delight, the majestic stone fireplace is focal on all 3 levels. Soaring cathedral ceilings and beautiful loft overlooks living room. 7 walkouts to balconies, deck and patio. Experience sunrises on private balconies off each bedroom. Perfect environment for multi-generational living with bedroom(s) and full baths on every level. Kitchen has a modern design, with pantry and pot drawers, maple cupboards could easily be painted to a current trendy colour. All rooms are oversized and spacious with gorgeous windows and large closets for great storage. Lovely perennial gardens. Boathouse would make an awesome art studio or reading nook. Lots of available parking on this private and picturesque lot. Watch the sunset on Trent Waterway, or swim across the lake at Sandy Beach. A delightful property to make your dream cottage or home. (id:28587)
Royal LePage Frank Real Estate
430 Highway 15
Seeleys Bay, Ontario
Come see this wonderful country home that has been recently renovated and is ready for you to enjoy!! Home offers one level living and features open concept design perfect for family fun and entertaining. Outside you will love the full 2 car garage with workshop space and the stunning country lot featuring park like views and privacy. If you need lots of outdoor space for parking and storage this property is for you! This property is conveniently located just north of Seeleys Bay and is an easy commute to local lakes , trails and Rideau canal system. Call today for your personal showing! (id:28587)
Bickerton Brokers Real Estate Limited
36 Bond St E
Kawartha Lakes, Ontario
An adorable hidden gem is the best way to describe this 2+1 bedroom, 2 bathroom home on a 196'ft deep lot just a short stroll to the fabulous boutique shopping and dining in Fenelon Falls. Many updates and upgrades to this home including 2 fully renovated bathrooms, a concrete driveway with parking for 3-4, newer propane furnace, shingles, hydro & generator panel plus a fully finished lower-level with walk-out to patio and rear yard providing ample family space, potential for a home-based business or even an in-law suite! Professional stone landscaping, retaining wall and gardens top off the list. See Feature Sheet under documents for full details. (id:28587)
Coldwell Banker - R.m.r. Real Estate
73 1/2 Cameron St
Marmora And Lake, Ontario
Say Hello to your waterfront retreat on Crowe River! This well-maintained side split home is offering you 3 bedrooms, 2 bathrooms, and sits on over half an acre of picturesque land. Entertain guests with ease in the open concept main floor. Take advantage of an additional entrance in the middle of this home by creating the mudroom of your dreams, it will be perfect for the spring weather. The attached garage gives you added storage space, and/or a space to turn into your workshop. Enjoy the tranquility of waterfront living while being just seconds away from all Marmoras amenities. The best part of this home is getting out on the river and trying your luck fishing, or going for a boat ride whenever you feel like it because its part of your backyard. Whether you are looking for a new place to call home or a vacation getaway, this property is a rare find combining a serene and convenient lifestyle. We wont let your dream slip through your fingers, lets book you a showing appointment before this one is gone! **** EXTRAS **** Windows & Doors - 2007 Owned Hot Water Tank - 2014 Roof Shingles - July 2011 Laminate Oak Flooring - 2011 Basement (Laminate & Storage) - 2010 (id:28587)
RE/MAX Rouge River Realty Ltd.
5 Kyle Court
Frankford, Ontario
Charming and meticulously cared for bungalow nestled in the highly desirable Frankford community! This home boasts a complete finish both upstairs and downstairs, offering a total of 3+2 bedrooms and 2 baths. The kitchen is a modern haven with ample cupboard and counter space, adorned with a stylish backsplash, and featuring patio doors leading to the deck and fenced backyard. The living room is invitingly bright and cozy. Laminate flooring graces all three bedrooms on the main level, accompanied by a convenient 4-piece bath. The master bedroom includes a double closet for added storage convenience. Downstairs, you'll find two additional bedrooms, a spacious rec room with laminate flooring and abundant natural light, another 4-piece bath, and ample storage space. Conveniently located close to all amenities and the 401 for commuters, this home is an absolute gem! (id:28587)
RE/MAX Finest Realty Inc.

