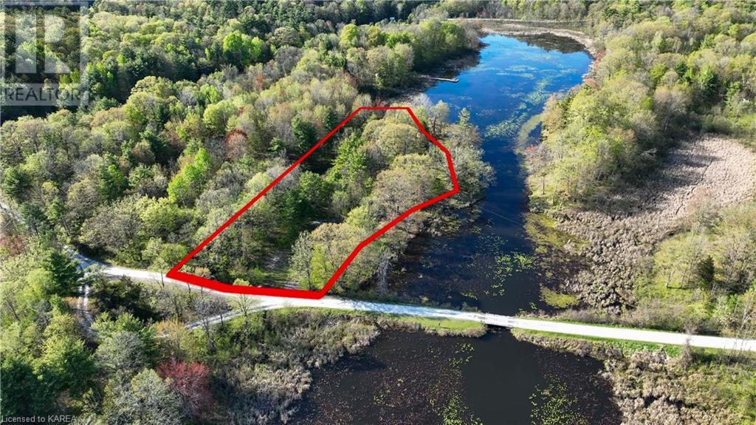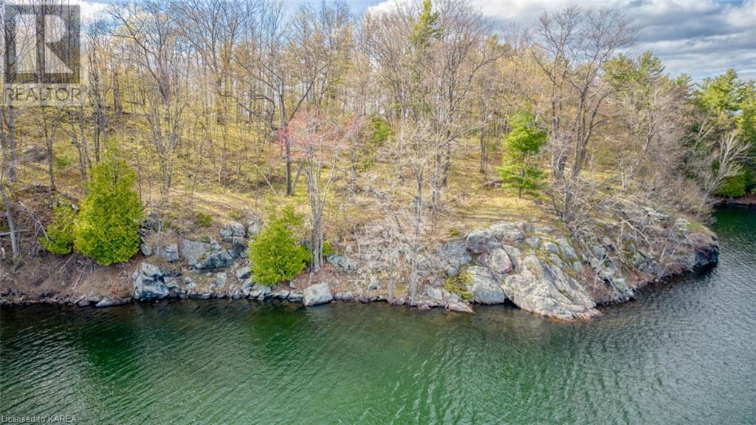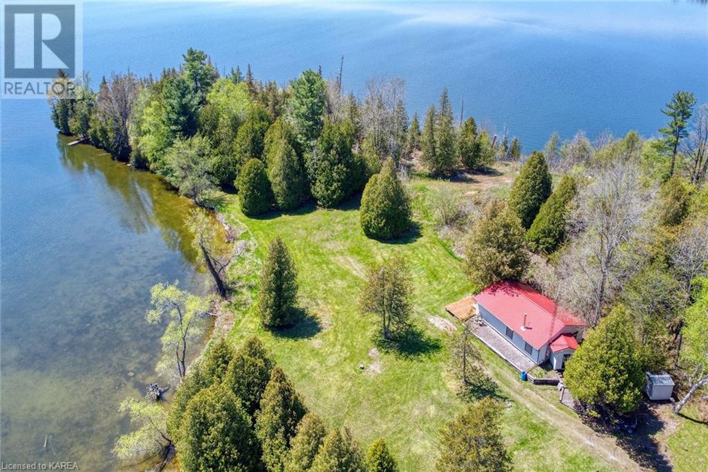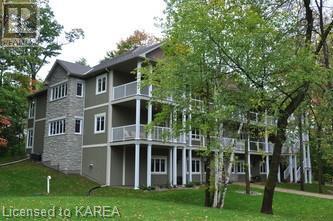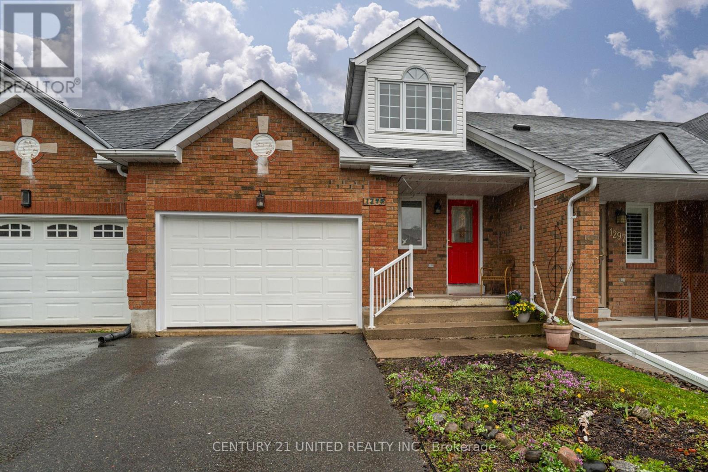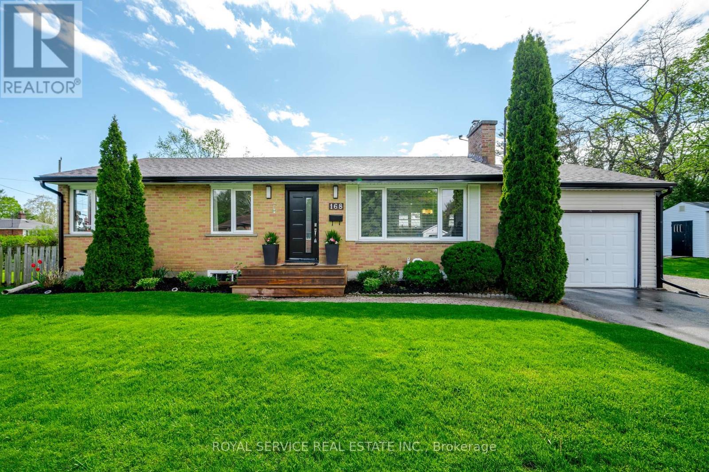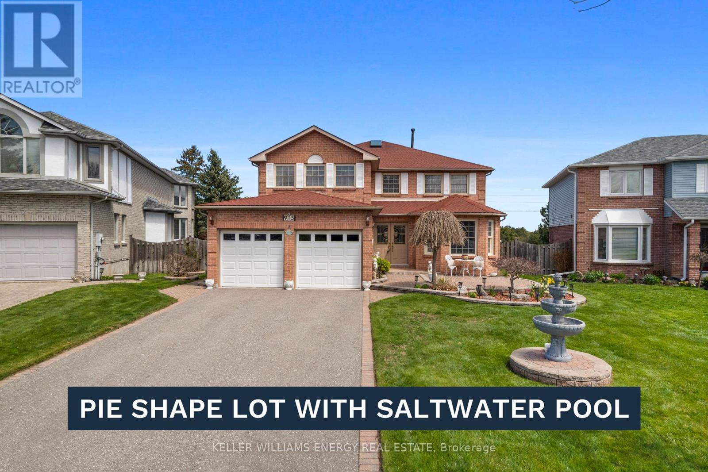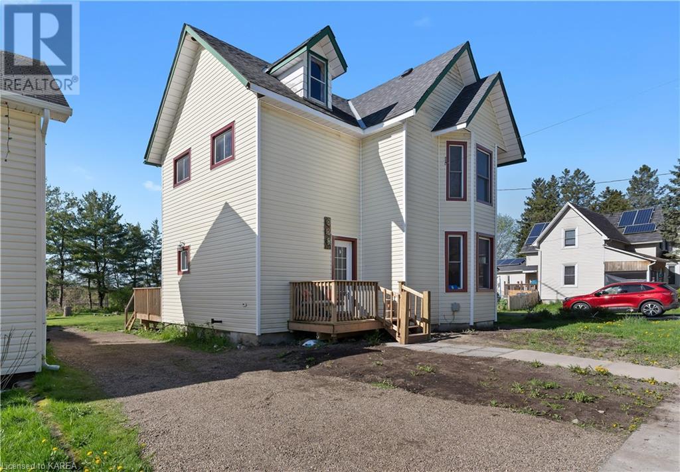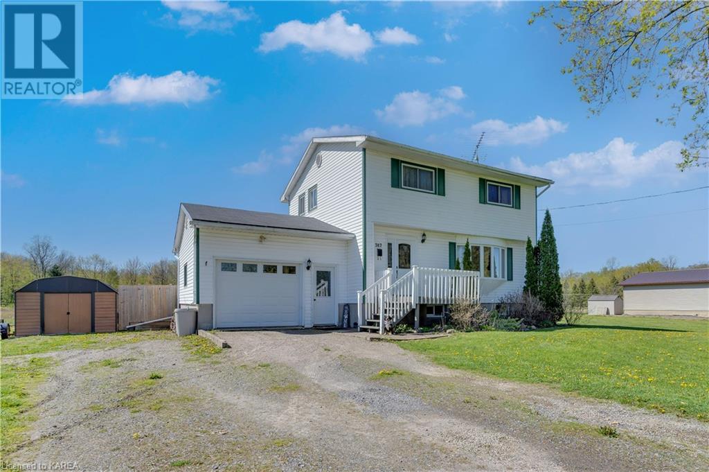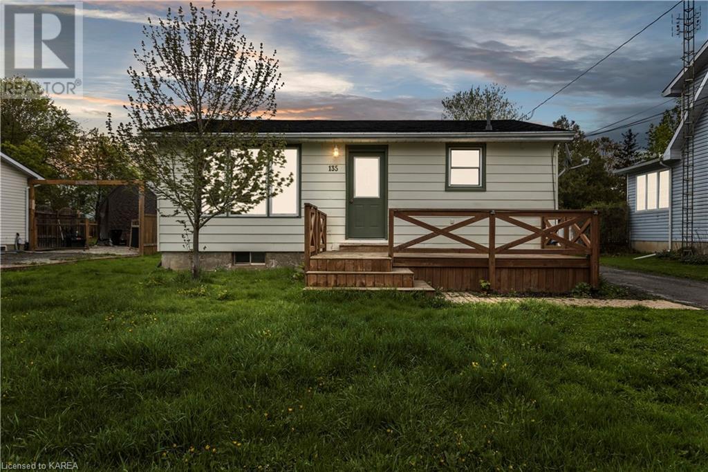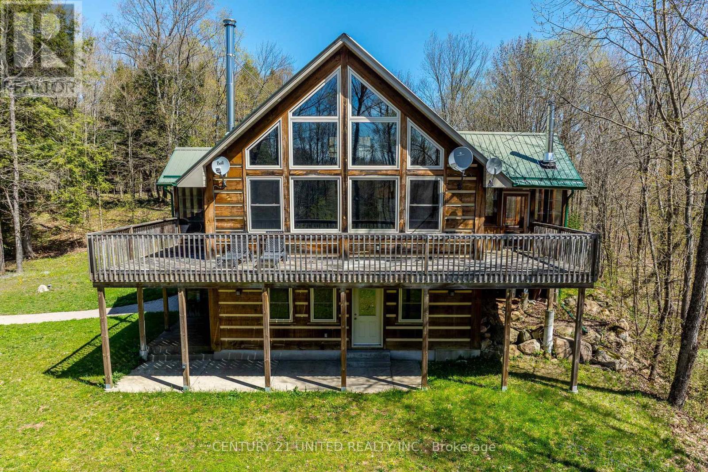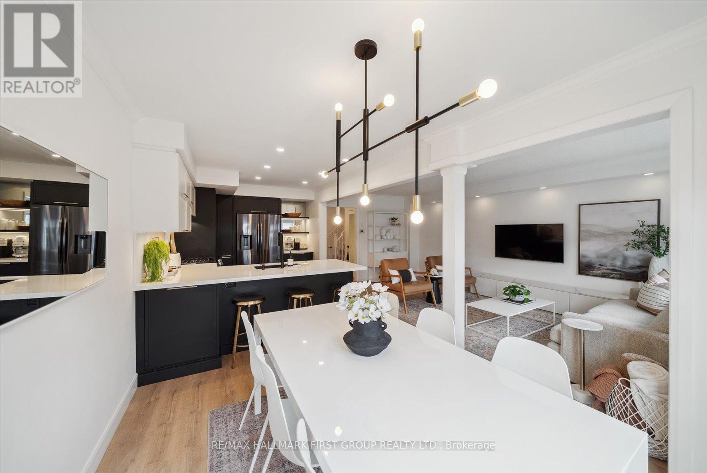Recent Listings
Pt Lt 2 Creek Crossing Lane
Westport, Ontario
Affordable waterfront property! This waterfront lot is located on a small bay on Loon Lake, just north of a small bridge on Creek Crossing Lane. The shoreline is natural and there is a dock in place as well as stairs that lead to a shed/bunkie. The lot is nicely treed and has easy access off of the road. The waterfront portion of the lot is zoned EP-B while the back portion is zoned Rural. This property would be an ideal camping retreat or just a place to enjoy nature and also access the Rideau System via a canoe or kayak. Located less than 10 minutes south of Westport – great opportunity! Please do not walk property without an agent present. (id:28587)
Royal LePage Proalliance Realty
0 Opeongo Point Lane
Parham, Ontario
Welcome to 0 Opeongo Point Road! Come discover this beautiful waterfront lot on the sought after Eagle Lake. Located at the end of Opeongo Point Road you will enjoy wide open views and all the beauty that Eagle Lake has to offer. The property has 155 ft of deep, rocky, waterfront great for swimming and enjoying the summer. The terrain offers some level land for a potential future building spot and then slops towards the water. Hydro is available nearby. Eagle Lake is a beautiful place to enjoy an afternoon boat ride, fishing and all your watersport activities. The town of Sharbot Lake is located approximately 20 minutes away from the property and offers all your amenities such as grocery stores, restaurants, cafes, pharmacies, banks and so much more. (id:28587)
Lake District Realty Corporation
1512 Don Moore Lane
South Frontenac, Ontario
Welcome to Dog Lake, part of the Rideau Waterway. This magnificent year round 7 +/- acre parcel is situated on a peninsula with panoramic views. Easy level access to this treed and open lot. There is an 1100 sq ft open concept bungalow /cottage with 3 large bedrooms, 1 bath and main floor laundry. Sit on the deck and enjoy the views. You will be amazed at the what this property offers. Take a leisurely walk down the meandering path to the point of the peninsula and explore. Good deep water. with 7 +/- acres explore the options of expanding the current cottage/home or building a new home on the area that’s slightly elevated behind the cottage on the north shoreline. An area has already been cleared and leveled that offers spectacular views of the lake. Dog Lake is known for its great fishing and boating. Several game fish species to satisfy the angler of the house. Waterfront parcels of this size on a peninsula are hard to find. Jump in your boat and explore the Historical Rideau waterway (Kingston – Ottawa) with its centuries old Locks system. This opportunity may not last long, so arrange your private viewing. By APPOINTMENT ONLY. (id:28587)
RE/MAX Rise Executives
532 10th Concession Road Unit# 14-9
Westport, Ontario
This fractional ownership Hillcrest building bungalow suite at Wolfe Springs Resort is nestled on the edge of beautiful Wolfe Lake. 5 minutes from the popular shopping destination of Westport. Experience the best of both worlds, gorgeous lakeside, yet 5 minutes away from all the local amenities, and many original boutiques. The property backs onto Evergreen Golf Course which has a newly renovated clubhouse & fully licensed patio overlooking the course & Wolfe Lake. Professionally designed and maintained villa offers you pure relaxation in wellappointed luxury. Open-concept with gourmet kitchen, custom wood cabinetry & granite countertops, great room with propane fireplace & 55' flat screen TV. The master has a private balcony overlooking the golf course and comes complete with a King-size bed, walk-in closet, insulated soaker tub, propane fireplace, & 42' TV, There is a queen-size bed and a single set of bunk beds with a full ensuite in the guest bedroom along with a laundry room with washer/dryer. Common areas include a theatre room, boat house and camp fire area. Enjoy the beach in the summer or skating rink in the winter and be sure to go for a cruise in a kayak, paddle boat or bike, if you have a boat Wolfe Springs has a dock to use during your stay. Wolfe Springs Resort is the perfect vacation oasis year-round (id:28587)
RE/MAX Finest Realty Inc.
1299 Eagle Crescent
Peterborough, Ontario
Welcome to a lifestyle of comfort and convenience! This charming 3 bedroom, 2 bathroom Garden Home is located in the desirable West End which offers a rare blend of modern upgrades and natural beauty, overlooking the serene Green Space with a pond.Personalized for quality enthusiasts, this home boasts an open-concept main floor living/dining area, with brand new flooring and showcasing a stunning kitchen with extra cabinets. Step into the spacious sunroom, flooded with natural light from abundant windows, opening to your private backyard that overlooks the tranquil pond and greenerya perfect retreat for your morning rituals or evening unwinding. Convenient main floor laundry and garage access streamline your daily routines as well as the convenience of a full bathroom. The second floor features two generously sized bedrooms with a 3-piece bath, ensuring comfort and privacy.The lower level adds versatility, offering a second living area and an additional bedroom with ample storage spaceideal for relaxation and entertaining alike. Don't miss out on this rare gem that harmonizes modern living with natural beauty. Book a showing before it's already gone! (id:28587)
Century 21 United Realty Inc.
168 Victoria Street N
Port Hope, Ontario
Welcome to this charming all-brick bungalow in the quaint town of Port Hope with a thoughtful blend of comfort and convenience, perfect for families or investors alike. This delightful home features five bedrooms (three on the main level and two in a tastefully renovated in-law suite), making it versatile for various living arrangements. Each space within the house is finessed with dcor that radiates a sense of warmth and style.The main attraction of this home lies in the fully-equipped in-law suite. This space has been thoughtfully renovated to include two bedrooms, showing a profound sense of modern aesthetics and functionality. It boasts a separate entrance, providing privacy and autonomy, perfect for extended family or multi family living. Situated in a family-friendly community, this property places you within walking distance to both elementary and secondary schools enhancing its appeal for families who value educational opportunities and proximity to local schools. Beyond education, this home is conveniently located near various shopping options, simplifying your daily errands and leisure activities. Beyond its direct amenities, the home embodies practicality with its generous layout and inviting living spaces. Whether it's gathering in the cozy living room, enjoying a family meal in the spacious dining area, or relaxing in the private spaces this home offers, each moment feels especially serene. For those seeking a home that blends everyday functionality with potential for personalization and comfort, this Port Hope bungalow offers an unrivaled opportunity. Dont miss out on making this house your new home or investment property. (id:28587)
Royal Service Real Estate Inc.
915 Catskill Drive
Oshawa, Ontario
Never before offered for sale. Welcome to 915 Catskill Dr in Northglen, situated on the North/West border of Oshawa & Whitby. ""The Waterford"" model by Country Glen Homes. MUST SEE spotless pre-inspected 2,800+ Sqft 4-bedroom executive home on a PREMIUM 160ft PIE SHAPED irrigated lot with walkout basement, resort-like backyard with heated 36x18ft INGROUND SALTWATER POOL, 90ft of width at the rear & no neighbours behind! Its gorgeous curb appeal is something to be proud of, with interlock hardscaping complimented by manicured gardens and yard. A true representation of pride of ownership all around. Step into the main level where you will be greeted with pristine gleaming hardwood floors. Elegant french doors leading into the formal family room. Large main floor den makes for the perfect executive home office. Formal dining room. Living room with custom fireplace. Large main floor laundry room. Gorgeously renovated eat-in kitchen with Cambria quartz counters & gas range. Finished with utmost attention to detail. Spacious master bedroom with large walk-in closet and 5-piece ensuite boasting a jacuzzi. Additional spotless 5-piece bathroom on second level. Large partially finished walkout basement with huge workshop/storage room, huge cold cellar and 3-piece bath. Gorgeously landscaped private backyard oasis features a stunning balcony off the kitchen, two gas lines for BBQ's, beautiful hardscaping & MORE! You think you've seen pride of ownership? Wait until you see 915 Catskill Dr. Wont last! **** EXTRAS **** ***OPEN HOUSE SAT & SUN 2:00-4:00PM.*** No sign on property. (id:28587)
Keller Williams Energy Real Estate
6 Gilbert Street
Lansdowne, Ontario
Welcome to 6 Gilbert Street in the village of Lansdowne! This charming 2 storey home has been lovingly updated and is ready for its new owners! Nestled in the village, this home is a walk away from groceries, post office, school, daycare, park/splash pad, LCBO and more. This home offers a large kitchen with updated cabinetry, counters, appliances, flooring, paint and lighting. It offers a breakfast bar/stool seating at the island for informal meals, or space to entertain. The main floor also has a large living room and dining area (currently used as kids play area), a 2 pc powder room, and access to the back deck and yard. The second floor offers a laundry area, full 5 pc bathroom, and 3 bedrooms. There is bonus access to the attic space from the second floor via staircase off the primary bedroom. Updated throughout with new flooring, paint, lighting, roof, siding, decks, patio and more. A short commute to the beautiful shores of the St. Lawrence River, and the 401 corridor for quick access to Gananoque, Kingston or Brockville. Call to arrange your private viewing today! (id:28587)
Sutton Group-Masters Realty Inc Brokerage
387 Railway Street
Lansdowne, Ontario
Welcome to 387 Railway Street in Lansdowne! This 2 storey home is set on a nice country lot with plenty of room for the family to enjoy the outdoors. The main floor is home to a large living room with pellet stove and a big, bright, bay window for all of that natural light. The heart of the home, the kitchen, is light and bright and offers plenty of cabinet and counter space. The kitchen is also open to the dining room, which is perfect for hosting dinner parties or entertaining. The main floor is rounded off with a 2pc powder room and inside entry to the attached 1 car garage. The second floor offers 3 spacious bedrooms and a full 4pc main bathroom. The basement is finished with a large rec-room with pellet stove, bonus den/playroom, and utility/storage/laundry room. Grab a glass of wine after a long day and relax on the back 2 tiered deck and watch the sun go down over the trees. Call to arrange your own private viewing today. (id:28587)
Sutton Group-Masters Realty Inc Brokerage
135 Elm Street
Gananoque, Ontario
This beautiful little house is a great rental/investment opportunity or perfect for the first time home buyer. The front features a nice deck and front yard as well as a nice big yard in the back that is fenced, and a back deck to sit and lounge. The roof has been reshingled as of 2023. The basement features a partially finished recreational room. Come take a look, this might just be the property for you. * Some photos have been virtually staged.* (id:28587)
Century 21 Champ Realty Limited
1982 County 504 Road
North Kawartha, Ontario
This is a nature lovers retreat you wont want to miss! Just minutes from Apsley, this 3-level chalet is nestled on a 286 acre lot featuring 2 expansive ponds, numerous trails, and abundant wildlife including bears, deer, and moose. The spacious 4 bed, 2 bath chalet boasts multiple open-concept living areas with stunning views through the floor to ceiling windows, a wrap around deck, three screened in rooms and an open loft. Need room for toys? The oversized two bay, heated, detached garage can fit just about anything you could need. Sleep soundly knowing this home comes with features like a metal roof, heated line to the well and backup generator. Pre-inspected for your convenience, take in the full scope of this property through the included drone footage. **** EXTRAS **** Honeywell Hardwired generator, water filtration, update kitchen and screened in porch (id:28587)
Century 21 United Realty Inc.
76 Shrewsbury Drive
Whitby, Ontario
Every inch of this stunning home has been completely renovated with contemporary flair, featuring updated colours, materials, and design throughout. The open floor plan offers ample space, including a fully finished basement. The entry foyer is beautifully accented with feature walls, welcoming you into the space. The custom ROCPAL kitchen boasts quartz counters, high-end appliances, pot lights, an undermount Blanco sink, a breakfast bar, and a coffee bar. Custom blinds and light fixtures enhance the ambiance. Each washroom has been fully updated. Generously sized bedrooms include closet organizers. The open basement provides additional family space and includes a fully finished laundry area. Outside, enjoy curb appeal with beautiful hardscaping in the front and decorative stone on the porch. The backyard features a large two-tiered deck, perfect for outdoor living. **** EXTRAS **** Offers Anytime! The driveway has been widened to fit 3 cars and has no sidewalk. There are separate entrances from the garage to the house and the backyard. All interior doors, handles, and casements were replaced. (id:28587)
RE/MAX Hallmark First Group Realty Ltd.

