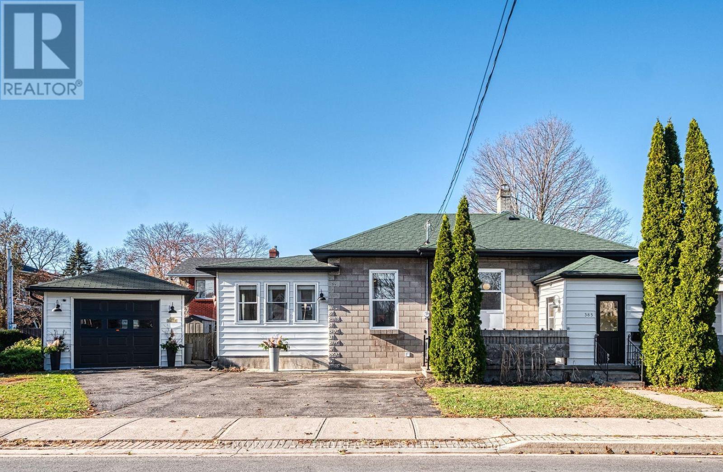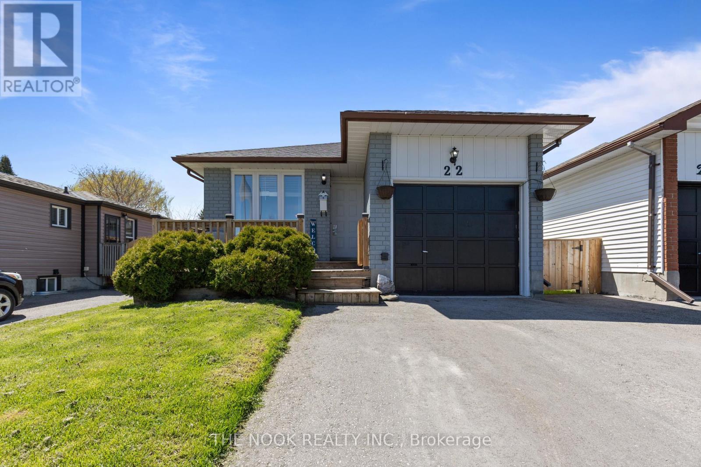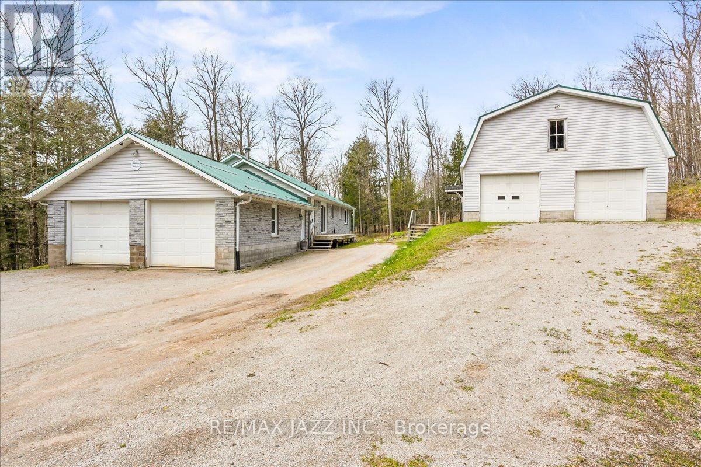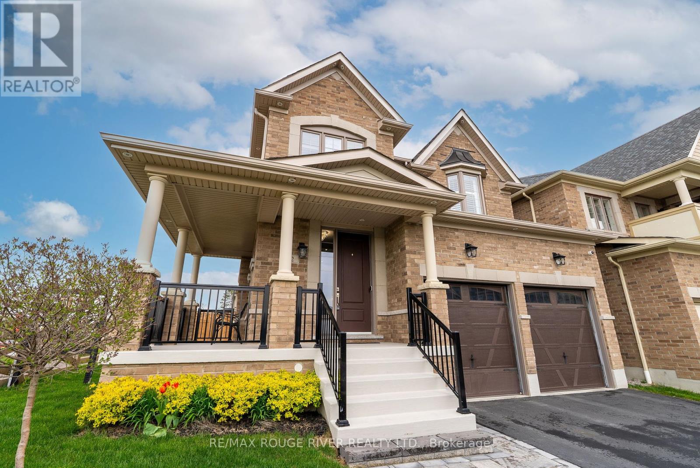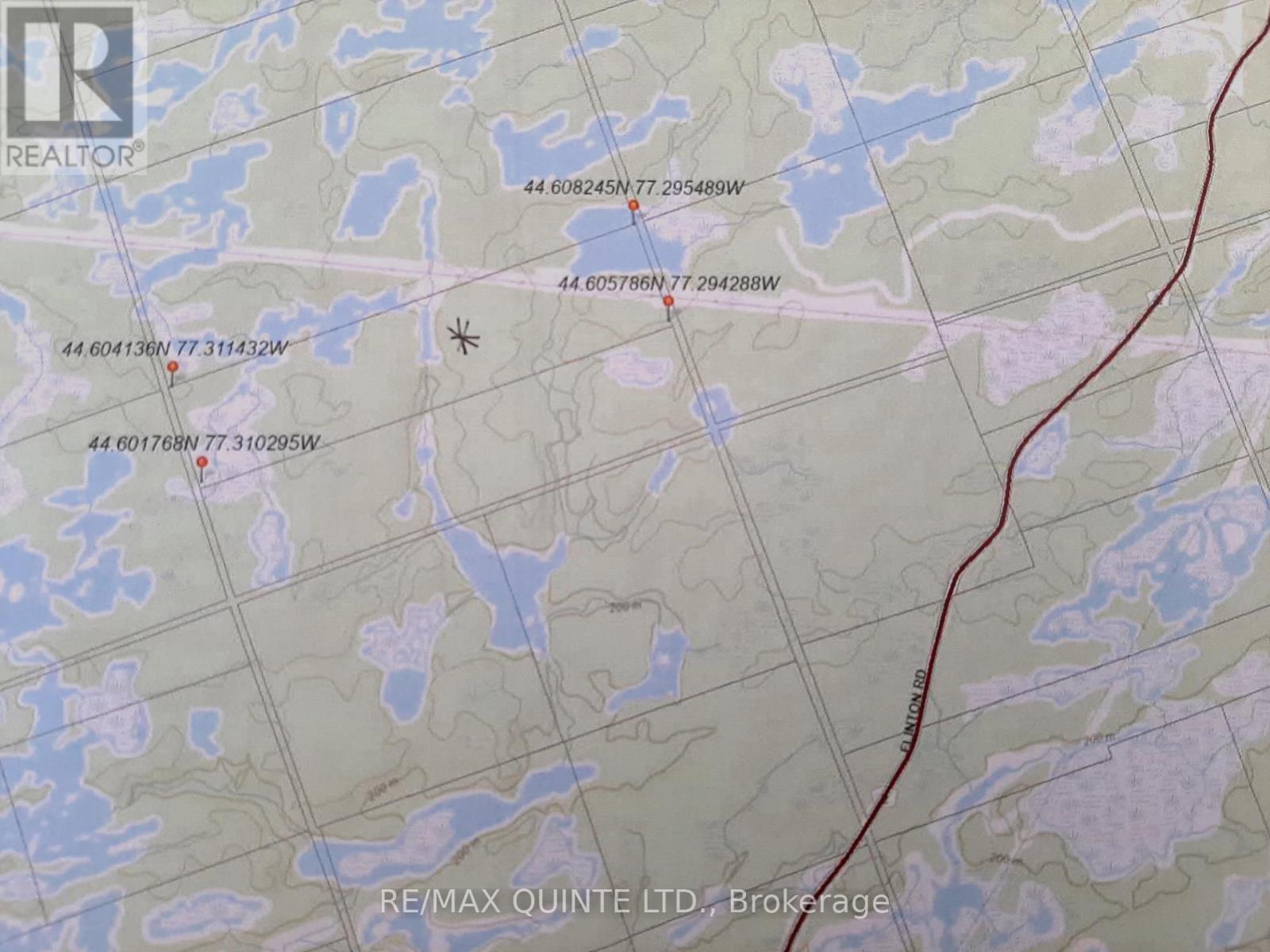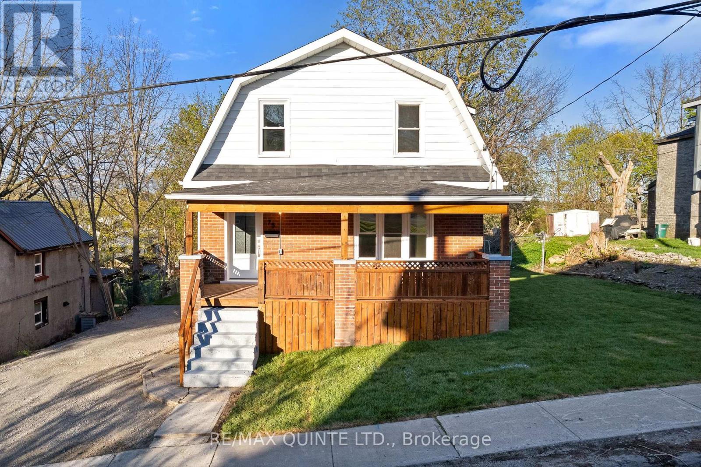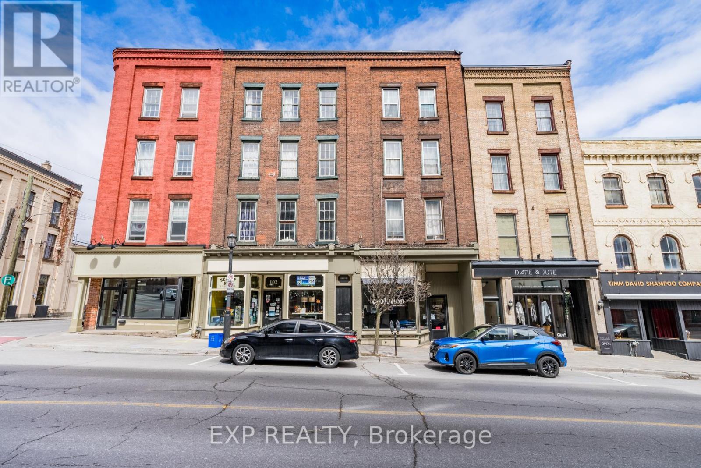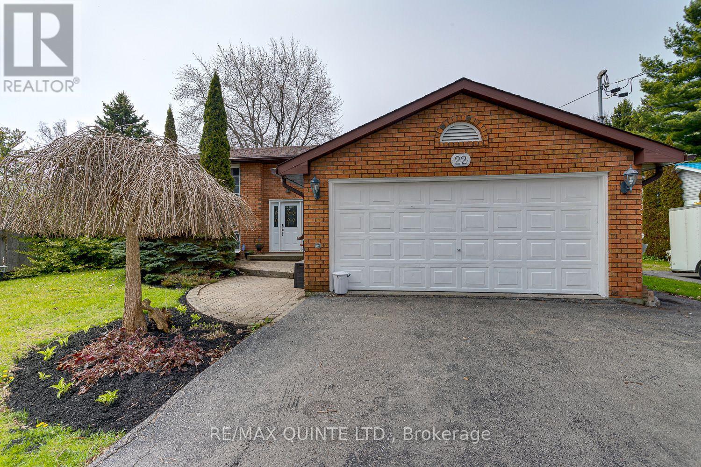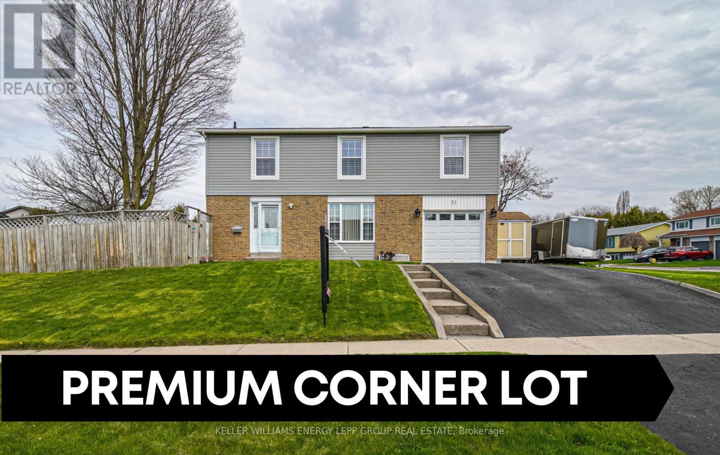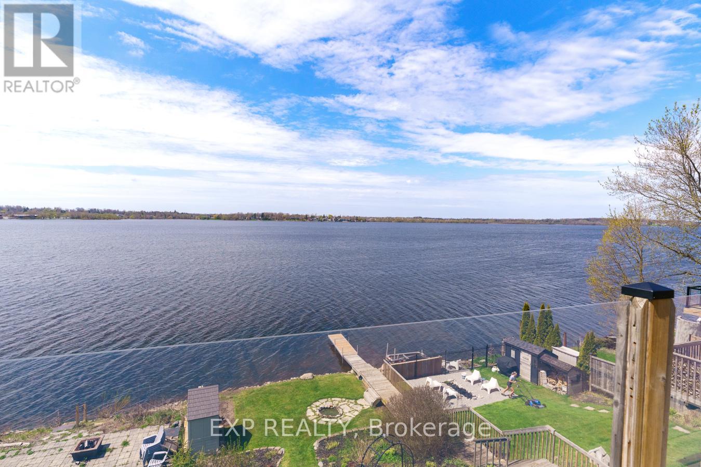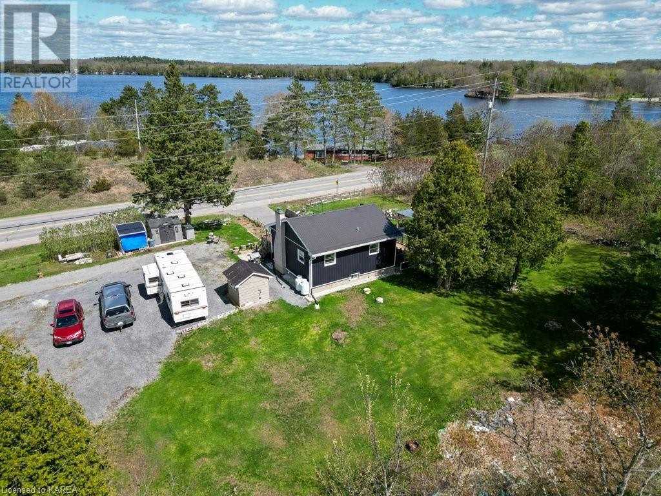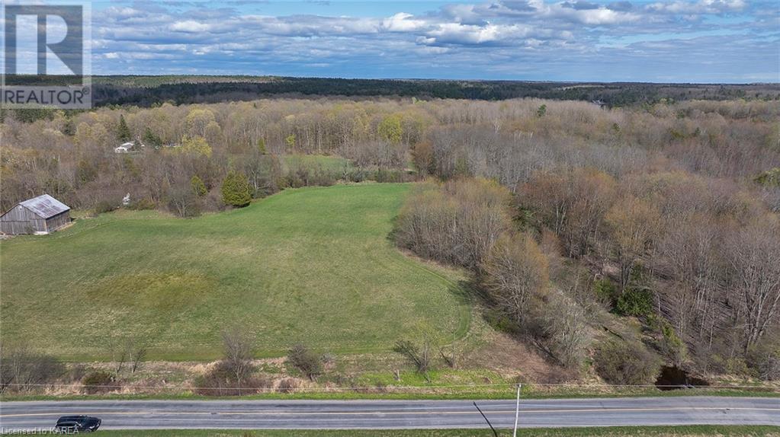Recent Listings
385 George St
Cobourg, Ontario
Tres Chic 3Br 2Bath Beautifully Renovated Bungalow w/ Garage/Workshop. Available immediately. Move in to enjoy summer steps to the beach & lakefront. This Gentrified 1911 Character home is situated in heritage-home neighbourhood. Professionally renovated w/ beautiful decor. Custom high-end Kitchen & matching Main Bath cabinetry by local artisan Bouwman's Cabinetry & Baths. A perfect mingling of Modern convenience & Historic grace: Soaring ceilings, Arched walls, Wood flooring, high-style Contemporary Light Fixtures, Pot Lights & an Abundance of pretty Natural light filtering in from the many tall, updated Windows. An Insulated & heated vestibule keeps it cosy in all seasons. A Walk-out Deck from the Primary BR offers you Tea & Sun Salutations in the AM or a Private space for Starlit night caps. LL is well-finished with Powder Room, 3rd BR, New Carpet, Laundry, Storage. Tenant bonus: Detached, insulated Garage w/ space for Workshop area. Renovated top to bottom to perfection on an easy-sized lot within sauntering distance to the boutique Downtown Restaurants, Cafes, Art Gallery, Concert Hall, Parks, the Boardwalk, Beach & Lakefront, Grocers, Services. Very close to VIA Station for Day Trippers & commuters. **** EXTRAS **** Newer A/C, High Efficiency Furnace, Roof, Windows, Doors. Parking, & Detached insulated garage/workshop. Minimal lawn tending needed in the front & back, w/ a ton of lawn space to the south of the home. (id:28587)
Century 21 All-Pro Realty (1993) Ltd.
22 Century Blvd
Cavan Monaghan, Ontario
Welcome to this Charming 3+1 Bedroom Bungalow Nestled in a Warm, Family-Oriented Neighborhood within the Quaint Village of Millbrook! Conveniently Located within Walking Distance to Millbrook/South Cavan Public School, Downtown Shops, Restaurants, Grocery Stores, and all Other Essential Amenities! Step onto the Lovely Front Porch, Inviting you into the Open-Concept Living & Dining Area Adorned with a Large Front Window Filling the Space with Natural Light! The Kitchen, Complete with a Skylight, Center Island & Stainless Steel Refrigerator & Dishwasher! The Main Floor Features a 4-Piece Bath & 3 Bedrooms, One of which is Currently Utilized as an Home Office & Offers a Walk-out to the Expansive Deck and Meticulously Maintained, Fully Fenced Yard! Accessed Through the Garage, Stairs Lead to the Fully Finished Basement, Where a Gas Fireplace (Recently Serviced) Awaits in the Spacious Rec Room. Additionally, Discover a Generous Room Currently Utilized as a Playroom, a 2-Piece Bath & 4th Bedroom Currently Serving as a Salon! This Basement Layout Offers Versatile Options for Family Living or an In-Law Suite, Providing Ample Space for Everyone to Enjoy! **** EXTRAS **** Garage Access From House! Double Wide Driveway!New 8' Fence '23, Roof '19, Insulated Garage Walls '22. Brick Painted '22, Driveway '20, Flooring Living, Dining & Hallway '19. Carpet in Bsmt '19. Walk to Millbrook/South Cavan Public School! (id:28587)
The Nook Realty Inc.
1055 Sugar Bush Lane
Minden Hills, Ontario
Welcome to Sugar Bush Lane nestled on 19 acres with beautiful hardwood bush and trails throughout. As the name suggests the trees have been tapped in the past for maple syrup. The property is centrally located between the villages of Minden and Haliburton and close to Kashagawigamog Lake public access. This 1422 sq ft bungalow boasts an open concept kitchen/dining area with custom oak cabinets. Hardwood floor in the living room and hallway leads to the 3 spacious bedrooms, main bathroom and primary ensuite. Laundry room and 2 pc bathroom are located directly off the entrance from the attached double garage. The basement is also accessible from a separate entrance in the garage. Enjoy the outdoors from the large screened porch spanning the front of the house. **** EXTRAS **** Amazing 28x60 partly insulated shop for woodworking, mechanical or storage of ATV's, snowmobiles, snow blowers etc. Upper level mezzanine and 3 garage doors. The space has endless possibilities. Bldg lot severance may be possible. (id:28587)
RE/MAX Jazz Inc.
2 Blenheim Circ
Whitby, Ontario
Step into the pinnacle of luxury living in North Whitby! This exceptional 4-bedroom residence situated on a premium wide corner lot showcases a multitude of enhancements and top-tier finishes that are sure to captivate you. Upon entry, you'll be greeted by gorgeous hardwood floors that flow seamlessly throughout the main level, enhancing the open-concept living space. The elegant formal dining room sets the stage for intimate gatherings and special occasions. Prepare to be wowed by the fabulous great room, featuring a coffered ceiling, gas fireplace, custom built-ins, and California shutters, creating a cozy yet sophisticated ambiance. The chef's dream kitchen is a culinary masterpiece, adorned with quartz countertops, custom backsplash, a gas stove, and a center island, perfect for meal preparation and entertaining. The adjacent breakfast area overlooks the backyard and offers access to a private deck, ideal for enjoying your morning coffee or hosting summer BBQs in the fully fenced yard. Retreat to the primary bedroom oasis, where double doors lead to a spacious sanctuary complete with a large walk-in closet and a luxurious 5-piece ensuite, featuring a spa-like soaker tub for ultimate relaxation. The remaining bedrooms are equally generous in size, with one having access to the main bathroom, providing convenience and comfort for family members or guests. With an unfinished basement awaiting your personal touch, the possibilities are endless for creating additional living space, a home gym, or a recreational area tailored to your lifestyle. Conveniently located just steps away from Heber Down Conservation Area, great schools, shopping, public transit and with easy highway access, this home offers the perfect blend of luxury, comfort, and convenience. **** EXTRAS **** Garage With Wall Outlet For Electric Car Charger, Wifi Enable Garage Door Opener & Remotes, Home Security System, Heat & Glo Gas Fireplace, California Shutters Throughout, Side Upgraded With Extra Windows (id:28587)
RE/MAX Rouge River Realty Ltd.
Lt 1 Con 7
Tweed, Ontario
This 100 acres of untouched wilderness can be yours! Great for hunting or recreation land. Access via unopened road allowance Seller nor agent have never been to the property. Lots of wildlife in the area including deer, elk and more! (id:28587)
RE/MAX Quinte Ltd.
75 Octavia St
Belleville, Ontario
This 3 bedroom, one bath, west hill gem is fully renovated from top to bottom!! With a brand new kitchen, a fully renovated bathroom, new flooring throughout, brand new wiring and panel, all new light fixtures, and fully updated plumbing, you wont have to touch a thing for years. The modern style open floor plan would allow a young family to move seamlessly between the kitchen and the rest of the main floor. The rear door off of the kitchen opens onto a beautiful deck that looks over a sprawling fenced yard with a wooded area in behind that will allow for privacy for years to come. Moving upstairs we find three spacious bedrooms, a large full bath and a second floor laundry area. This is all capped off with a large front porch that is perfect for spending summers outside with a drink or coffee in hand. Book your showing today!!! ***Please note: The listing agent is the seller of this property*** (id:28587)
RE/MAX Quinte Ltd.
102 Walton St
Port Hope, Ontario
PROPERTY TO BE SOLD WITH 98-102 WALTON STREET. *Media includes photos of both buildings. Joint list price of $1,698,000 for 98-100 & 102 Walton Street. Incredible 10,454 square foot multi-use investment opportunity rented at capacity in Port Hope's historic downtown. Featuring 2 commercial spaces totalling 3,494 sqft; Nearly New & Evolution Hair Design, and 10 residential apartments; 4 bachelor units, 4 one bedroom units, & 2 two bedroom unit & a parking lot for 14. Well updated and maintained, offering a large parking space behind, new roof, updated brick work, heat pump among other upgrades. This is a rare opportunity to land an excellent investment property to your portfolio. **** EXTRAS **** *All Data Is Approximate And Subject To Change Without Notice. Buyers Are Advised To Do Their Due Diligence With Regard To All Aspects And Facets Of The Subject Property And Their Intended Use Of It. (id:28587)
Exp Realty
22 Baldwin St
Brighton, Ontario
Welcome to 22 Baldwin St! This beautiful detached, brick, raised bungalow is the ideal family home. The main floor boasts 3 bedrooms, 2 baths, open concept living, fabulously remodelled kitchen with stunning white cabinets, quartz counters and spacious breakfast bar. Dining area graciously highlighted with garden doors to a large deck, perfect for enjoying the mature backyard with perennial gardens. Hardwood floors, wood railings and large windows compliment the space. Downstairs you will find an incredibly well appointed in-law suite. This space features in-floor heating (except in the third bathroom). Separate entrance, very large and beautifully finished kitchen, expansive bedroom (4th), with a large walk-in closet. 2 Car attached garage with access to the home and 6 car parking on the driveway all of this in the charming Gosport waterfront community. With conservation area in front, and walking distance to the marina and dining, you will never be at a loss for fun or relaxation. (id:28587)
RE/MAX Quinte Ltd.
51 Roser Cres
Clarington, Ontario
Beautifully maintained 4-bedroom, 3-bath home located on a charming corner lot in a serene treed line crescent, well established Bowmanville community. Situated on a prime location and quiet surroundings, this meticulously cared-for residence offers a spacious family room, large eat-in kitchen, and dining area that opens to a nice deck, ideal for entertaining. Upstairs, you'll find four spacious bedrooms with ample closet space. The finished basement includes a recreation room and office, providing a perfect blend of leisure and work space. , Outside the fully fenced private yard with nice deck and 2 shed is perfect for outdoor gatherings. Close to all amenities seconds to Hwy 401. Click on the realtor's link to view the video, 3d tour and feature sheet. (id:28587)
Keller Williams Energy Lepp Group Real Estate
174 Portview Rd
Scugog, Ontario
Welcome to your dream waterfront retreat! This fully renovated property is nestled on a quiet street, offering unobstructed serene views of the lake and a gorgeous sunset every night. Inside, the kitchen boasts modern SS appliances, perfect for cooking & entertaining. The garage, just off the kitchen, is fully insulated with spray foam, ensuring comfort and energy efficiency year-round. One of the most unique features of this home is the staircase leading to the basement, which hails from the historic Millbrook prison, adding character and intrigue to the space.The walkout basement offers another opportunity to enjoy the water views. Steel beams, encased in wood, add structural integrity and rustic charm to the basement area. **** EXTRAS **** Whether you're relaxing on the deck, enjoying the view from the master bedroom, or entertaining in the basement, this waterfront oasis offers the perfect blend of comfort, luxury, and natural beauty. (id:28587)
Exp Realty
5856 County Rd 41 Road
Erinsville, Ontario
Escape to your own slice of paradise at 5856 County Road 41, located in the charming hamlet of Erinsville. This renovated raised bungalow is situated on 1.3 acres. It has 2 bedrooms and 2 full bathrooms, a walk-out basement, and offers the perfect blend of modern comfort and rustic charm, with a cozy wood fireplace to warm your evenings. Enjoy stunning views of Beaver Lake right from your living room, creating a serene atmosphere for relaxation. Step outside and explore the beauty of the outdoors with a short walk to Beaver Lake and nearby parks. The convenience of a walkable distance to the Lake View Tavern, boat launch, and beach for swimming, makes it easy to enjoy water activities and local amenities. Plus, with a gas station nearby, stocking up on essentials is a breeze. Located just 25 minutes from the 401, this property offers both tranquillity and convenience. Don't miss the opportunity to make this your own outdoor haven, where you can indulge in the waterfront, boating, and the beauty of nature right at your doorstep. (id:28587)
RE/MAX Hallmark First Group Realty Ltd. Brokerage
3522 Holleford Road
Harrowsmith, Ontario
Fantastic one-acre parcel, partially wooded, located north of Hartington. Build your dream home in this stunning, private setting. (id:28587)
RE/MAX Finest Realty Inc.

