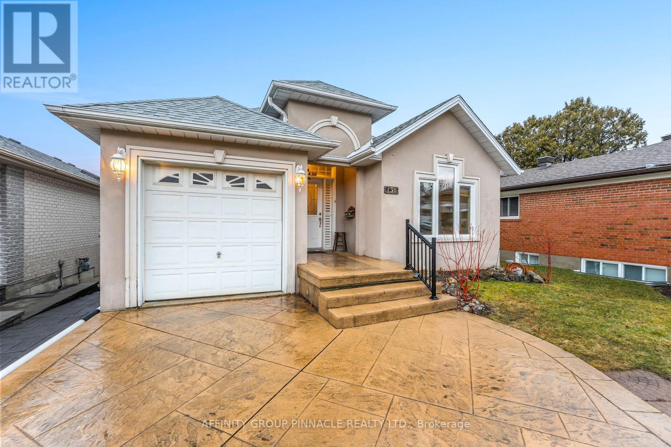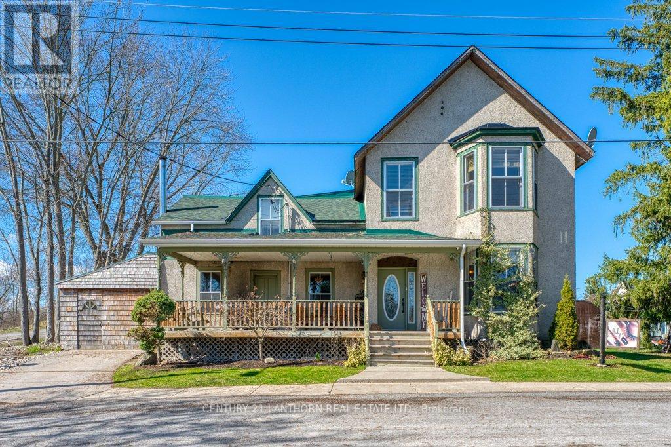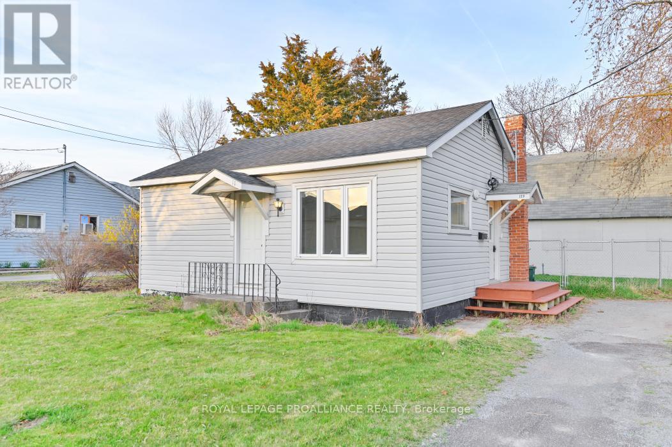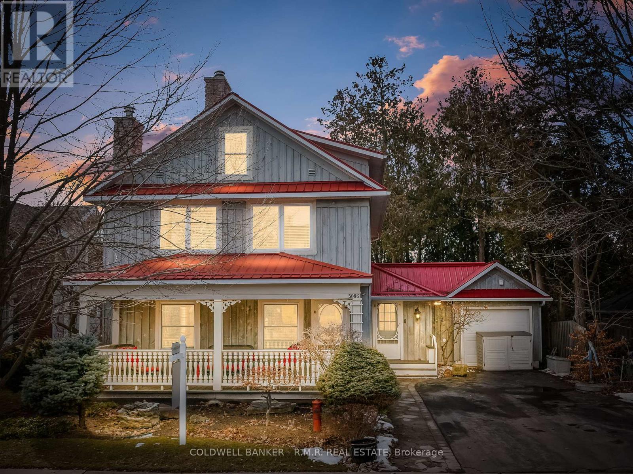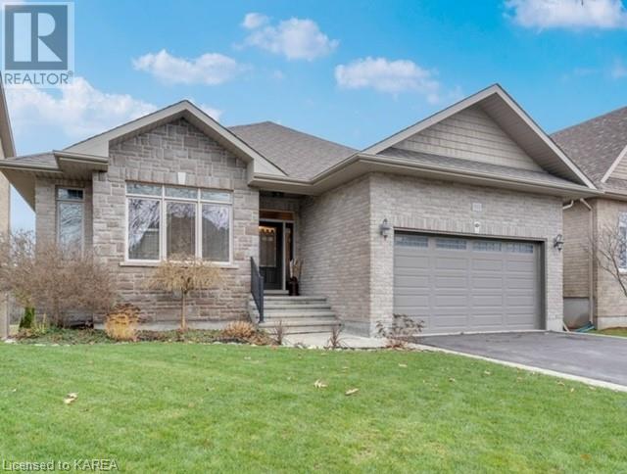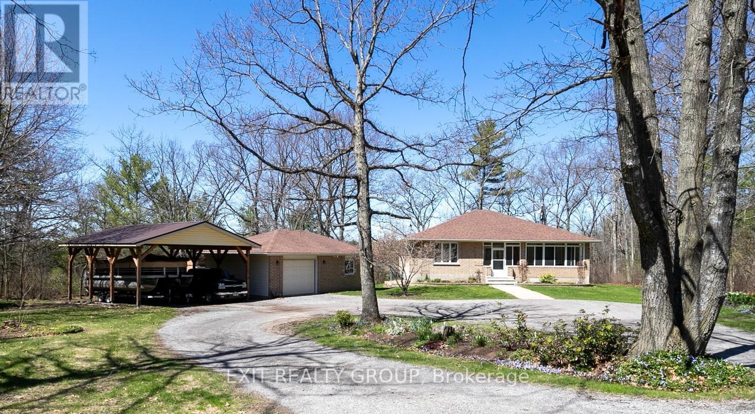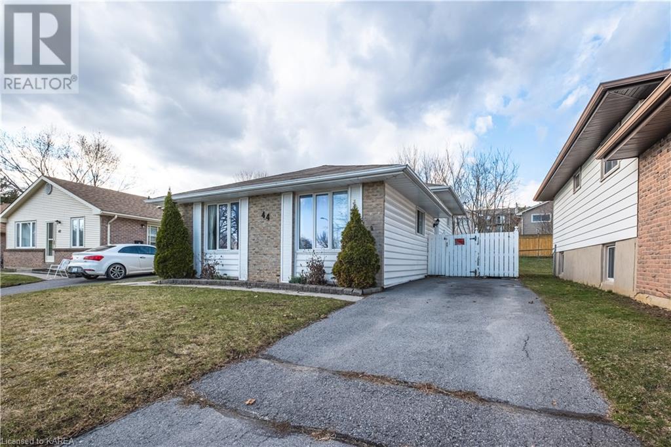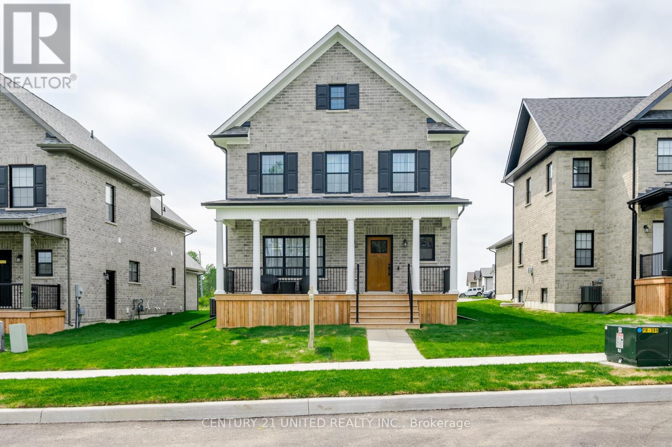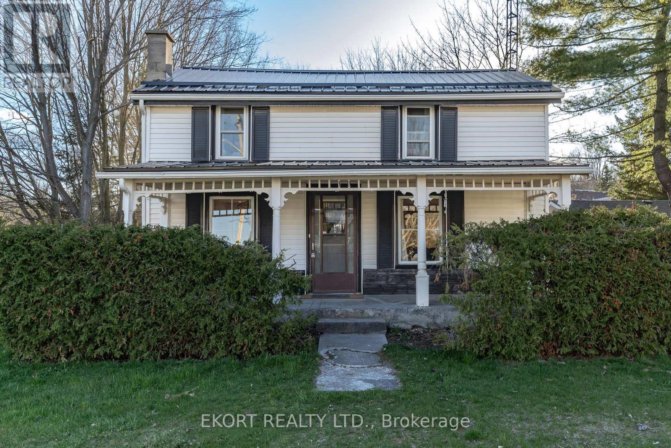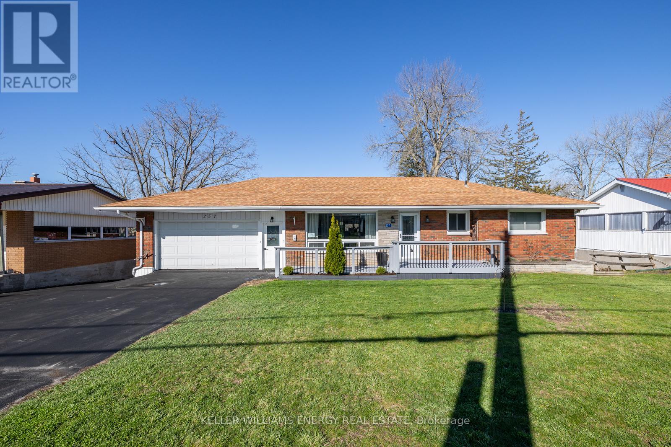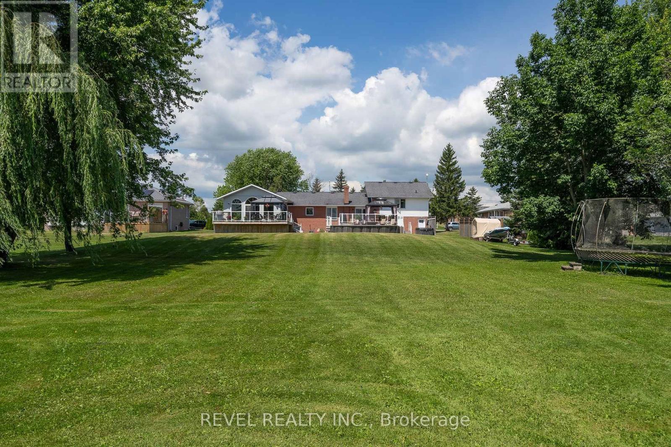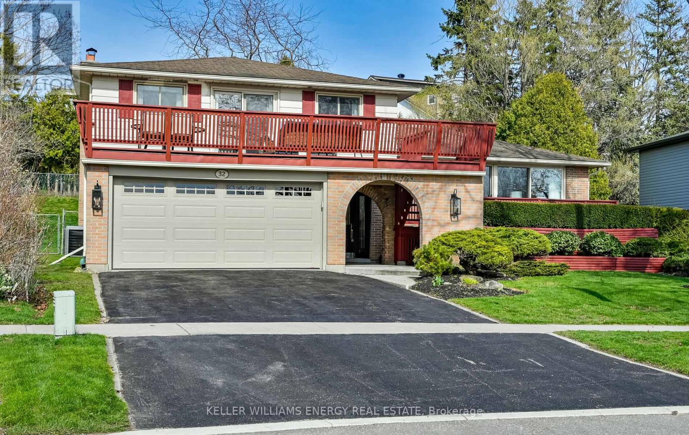Recent Listings
436 Oak St
Newmarket, Ontario
Experience modern living in this spacious California-style bungalow in the Heart of Newmarket! Featuring a sleek open concept design with 9'ceilings, hardwood floors, poured concrete driveway, large back deck, beautiful primary bedroom & tons of storage. Massive in-law suite with walk out, separate entrance, there is room for everyone! This property features two large living spaces with a total of 6 bedrooms, 3x4pc washrooms, 2 kitchens, 2 family rooms, 2 separate laundry areas. A standout feature of this home is a 18x10' heated shop in the backyard, ready for various uses, providing an excellent space for hobbies or projects. Enjoy downtown Newmarket, with restaurants, cafes, pubs, and shops await. Walk to Riverwalk Commons, with splash pad, ice rink, and farmers market. Explore the scenic beauty of Fairy Lake and nearby trails. **** EXTRAS **** Minutes to the hospital, Upper Canada Mall, and major highways. Don't miss the chance to reside in one of Newmarket's most coveted areas. (id:28587)
Affinity Group Pinnacle Realty Ltd.
3 Bond St E
Stone Mills, Ontario
Nestled at the end of a serene road, this expansive 5-bedroom, 2.5-bath century home combines historical charm with modern amenities, perfect for a loving family atmosphere. Originally built as a duplex, this property has been thoughtfully converted into a single-family home, offering spacious and versatile living areas that cater beautifully to family life or multi-generational living.As you step onto the inviting covered front porch, you are welcomed into a world where timeless elegance meets the warmth and comfort that this happy home offers. The house features two large living rooms: one bright and airy, ideal for family gatherings and special occasions; the other cozy and warm, complete with the rustic charm of a wood stove for relaxing evenings.The modern kitchen is designed for culinary creativity and family meals, with ample space for hosting and daily living. Adjacent to the kitchen, a practical workshop space provides a haven for crafting and projects, further enhancing the homes appeal.Spanning a generous in-town lot, the property boasts ample outdoor living spaces, including a charming back deck ideal for tranquil mornings and peaceful evenings. The dedicated dog yard ensures that your furry friends have plenty of space to roam, and the included Shelter Logic shelter offers additional outdoor storage and versatility.Located in the vibrant community of Tamworth, this home is just a stroll away from local amenities such as a grocery store, cafe, restaurant, pharmacy, and hardware store. Cultural offerings are close by at the local art gallery and bookstore, and the scenic beauty of the Salmon River and Beaver Lake is just moments away.Whether you're enjoying your morning coffee on the porch or hosting friends on the back deck, this home is a testament to a lifestyle of simple pleasures and sophisticated comfort. Seize the opportunity to make this charming retreat your own and experience the best of small-town living. (id:28587)
Century 21 Lanthorn Real Estate Ltd.
119 Centre St
Belleville, Ontario
Attention Contractors, Investors, Developers, First time home buyers, AND Downsizers! Explore a prime investment at 119 Centre St, Belleville. This property features a detached garage/workshop of 995 ft, insulated with hydro, ideal for a workshop or storage, with potential for a secondary unit above. Located in a residential area near an Industrial Park, it has separate parking and entrance for the garage and house. Recent updates include new shingles (2022), updated windows and doors enhancing energy efficiency, fresh interior paint, new flooring, remodeled kitchen, and modernized bathroom. Additional upgrades are improved insulation, natural gas furnace, and central air. The property also offers a fenced yard with a garden shed. Conveniently close to St. Theresas Secondary School and Quinte Sports & Wellness Centre, it's perfect for those needing a workshop or looking to attract long-term tenants. Unlock this property's potential today! (id:28587)
Royal LePage Proalliance Realty
5086 Main St
Clarington, Ontario
Tailor-made chalet-style residence constructed in 1930. This sophisticated and solid home is built to withstand the test of time. The stone wood-burning fireplace and metal roof create a warm and inviting ambiance, while the custom kitchen equipped with top-of-the-line appliances offers a peaceful setting for preparing family meals while enjoying views of the vast perennial gardens. Boasting over 2,600 sqft, this home features multi walk-outs to an enchanting garden that borders the protected Orono Crown Lands (with no neighbouring properties!). The 2nd level accommodates 3 spacious bedrooms serviced by a large 3pc bath, while the 3rd floor provides an additional bedroom/living area, walk-in closet, small wood-burning stove, and breathtaking views of the treetops. The garage has been transformed into a lovely in-law suite with a 3 pc bath, vaulted ceilings, and access to the backyard gardens. Take advantage of the convenience of a fully finished walk-out basement with additional 3pc bath. In-law suite can be converted back into a single car garage! (currently no garage on property) **** EXTRAS **** metal roof 20+, windows 1998, furnace 2013 (serviced annually), AC 20+, on-demand HWT 2013, septic inspected 2017 (last pumped 2022), kitchen appliances 2006 (dishwasher replaced 2023), water softener 2014 (id:28587)
Coldwell Banker - R.m.r. Real Estate
833 Roshan Drive
Kingston, Ontario
Welcome to 833 Roshan Drive, a walkout bungalow nestled in Westbrook Meadows. This home features stone exterior and is perfectly positioned to overlook lush green space. Open concept design. Great room with magnificent stone fireplace, eat-in kitchen with a centre island, granite countertops and many cabinets. Garden door to upper deck. The formal dining room provides an elegant space for hosting gatherings. Primary bedroom features a walk-in closet, large window overlooking green space and a 5-piece ensuite. Additional bedroom on the main floor and a 4-piece bathroom. Fully Finished walkout lower level with 2 additional bedrooms, a 4-piece bathroom, mechanical/storage room and a huge recreation room with a gas fireplace and double French doors to the rear covered deck. With over 3000 sq.ft. of living space and many custom features, you will find this home to be a mix of comfort and tranquility. Enjoy skating on the pond in winter and convenience of parks and shopping nearby. (id:28587)
Royal LePage Proalliance Realty
256 Hearns Rd
Quinte West, Ontario
256 Hearns Road is not only a beautiful 1.1 acre lot located on a scenic side road; it IS a beautiful brick bungalow with garage, carport and garden shed. Let's start with the property's curb appeal. Circular driveway, perennial gardens, mature trees all situated in a private setting. The view from the back deck and yard is breathtaking. The interior of the home is A+ condition. The sunroom is the perfect place to enjoy your morning coffee or afternoon relaxation with a good book. Upon entering the home, the large foyer is bright and spacious. You will take notice of the beautiful oak hardwood floors, the tasteful decor and the immaculate condition of each and every room. Three bedrooms, living, dining, eat-in kitchen, and cozy family room with fireplace all on main level! You will instantly feel at home! The lower level is massive and waiting for your personal touches. Also in the lower level, there is a finished bedroom, laundry area and a roughed-in bathroom, a large cold room, and so much more! A wood burning air-tight stove and a walk-out to the backyard. This is a custom built R2000 (1993) home and have been lovingly cared for by one family. You have the opportunity to be the next family to enjoy all this home has to offer. (id:28587)
Exit Realty Group
44 Guthrie Drive
Kingston, Ontario
Impeccably renovated, this charming single-family residence boasts three bedrooms, one bath, nestled in a quiet corner of the city. This home offers a long list of upgrades including a modernized kitchen, recent roof replacement, updated windows, and installation of central air in 2018. Additionally, relish in the luxury of new bath fixtures, fresh flooring, and the convenience of a tank-less water heater, and high effiency furnace installed in 2014. With newer doors and siding completing the exterior, this offers the opportunity to be a great investment or a comfortable home to any buyer. (id:28587)
RE/MAX Service First Realty Inc
653 Wilkins Gate
Cobourg, Ontario
""CUSATO ESTATE MODEL"" This beautiful 2 storey full brick home with double garage built in 2022 features 9' ceilings main floor; Great Room with gas fireplace, upgraded Kitchen (including gas hookup behind stove), 4 Bedrooms, 3 1/2 Baths with quartz countertops. 2159 sq. ft. on main and second floor. Numerous upgrades (see list provided). Lower unfinished level is insulated with 8' ceilings ready for your finishes with 200 amp panel and Trane HVAC system. Main floor suite with 4pc ensuite ideal for in-laws or Air B&B. All driveways and garages are located at the back of the homes accessed by a paved rear laneway. The neighbourhood of New Amherst is a wonderful mix of demographics. Young families moving to their first homes, starting families, empty nesters and retirees. This quiet neighbourhood on the Western edge of Cobourg offers you beach access to enjoy Lake Ontario. Immediate possession is available. (id:28587)
Century 21 United Realty Inc.
12 South Wellington St
Quinte West, Ontario
Your search is over! Welcome to this bright and beautifully renovated home, 12 South Wellington Street. Enjoy the desirable character of a century home, with the ease of new upgrades throughout. Offering 2 bedrooms and 2 bathrooms, you will instantly feel at home here with plenty of comfort and charm. Stepping onto the covered porch and entering into living room, you'll be greeted by the custom, cozy fireplace and dining area, perfect for entertaining. Continuing through, you will be in awe with the kitchens amenities, including the pot filler and under cabinet lighting. As you head upstairs, the primary bedroom has double closets, along with a second bedroom. The upstairs bathroom is fully equipped with a brand new 3-piece shower and heated floors. Benefit from the convenience of being in the heart of Frankford, while still enjoying the privacy and a quiet backyard. You will not want to miss out on this one! **** EXTRAS **** All new Plumbing & Electrical (2022) Panel is 200AMP, New & Owned Hot Water Tank (2023), New Appliances Throughout, Kitchen (2024), Shed Shingles (2024), Metal Roof (approx 2012). (id:28587)
Ekort Realty Ltd.
257 Riverside Pkwy
Quinte West, Ontario
Welcome to this charming 2+2 bedroom, 2-bathroom home in the heart of Frankford. The house boasts a warm and inviting ambiance with its large windows flooding the interior with natural light, creating a bright and airy atmosphere. The main floor connects the kitchen to the living room, featuring an island, perfect for entertaining guests. On the main floor, you'll find two spacious bedrooms, with generously sized closets. The large family room is a cozy retreat, complete with a gas fireplace, offering comfort and relaxation. The lower level of this home features an additional kitchen, living, dining area, and two generously sized bedrooms, one of them featuring a gas fireplace. A convenient bathroom completes the lower level. The basement also offers a walk-out with a separate entrance. Step outside into the backyard, and you'll find a hot tub and direct access to the serene Trent River, inviting you to enjoy peaceful strolls along the water's edge. **** EXTRAS **** Storm Door at Front of House (2021), Basement, Living Room & Primary Bedroom Flooring (2019), Basement Cabinets Painted & New Basement Countertops (2019), Light Fixtures in Basement (2019). (id:28587)
Keller Williams Energy Real Estate
46 O'reilly Lane
Kawartha Lakes, Ontario
Welcome to lakefront luxury living at its finest! This stunning Lake Scugog home boasts 100 feet of waterfront, offering unparalleled views and endless recreational opportunities. Step into the main house (Left Door) through a split-level front entrance, where you'll discover an open concept living, dining, and kitchen area, complete with a chef's island, solid surface counters, and ample storage space. Enjoy seamless indoor-outdoor living with a walkout to a private deck, above-ground pool, and breathtaking lake vistas. Upstairs, three bedrooms await, accompanied by a convenient 3-piece bathroom.Lower level beckons with a cozy rec room featuring a gorgeous entertaining bar and fireplace, perfect for gatherings with family and friends. Additional amenities include a mudroom, access to the attached double car garage, and a soothing exterior hot tub.Luxury doesn't end there this property also features a second full home (Right Door) with a separate entrance and foyer, a spacious chef's kitchen, and a grand great room with floor-to-ceiling windows framing enchanting views. Two bedrooms and 3 bathroom with a glass shower provide ample accommodation.Below, two separate lower levels offer endless possibilities a full workshop for the hobbyist and a recreational area for leisure activities, both complemented by a full bathroom, utility area, and laundry facilities. Efficiency meets elegance with geothermal heating and cooling, featuring a lake loop system that ensures minimal utility costs year-round. Outside, a sprawling country lot beckons, complete with a lakeside gazebo, dock, and dry boathouse/shed, providing the ultimate lakefront lifestyle.Experience the best of both worlds, secluded country living with the convenience of lake access. Set sail from your own backyard and explore the Trent Waterway, with easy access to Sturgeon and Cameron Lakes via the Lindsay locks. Don't miss this rare opportunity of luxurious lakefront living, perfect for multi-family enjoyment. (id:28587)
Revel Realty Inc.
32 Mcclarnan Rd
Ajax, Ontario
Enjoy Life By The Lake In One Of Ajax's Most Prestigious Neighbourhoods. This 4 Bedroom/4 Bathroom Home Has It All Including A Fully Renovated Kitchen With Stainless Steel Appliances, Quartz Counters, Custom Backsplash, Breakfast Bar Overlooking The Living Room. .Relax In The Spacious Family Room W Stone Wood Burning Fireplace With Walk-Out To Private Backyard. Finished Basement With Rec Room Featuring Custom Wet Bar Great For Entertaining. Enjoy Lake Views From Decks Off The Master Bedroom & Living Room. Attached Two Car Gar W/Direct Access To The Foyer, Updated Windows, Doors And Roof. **** EXTRAS **** S/S Stove, Fridge, Dishwasher, Built-In Microwave, Owned Hot Water Tank, All Electric Light Fixtures And Window Coverings, Updated Electrical. (id:28587)
Keller Williams Energy Real Estate

