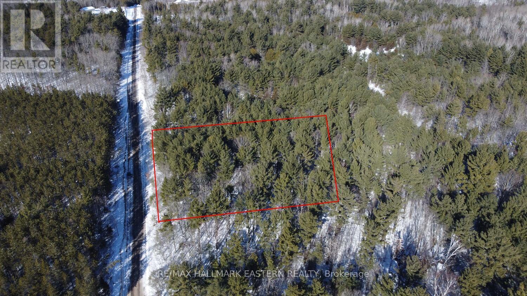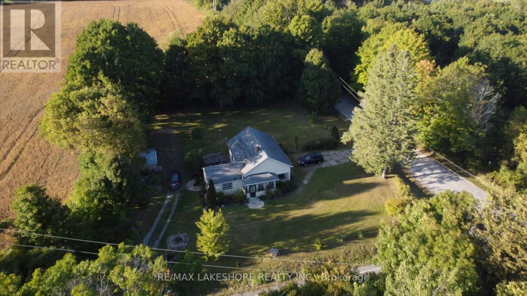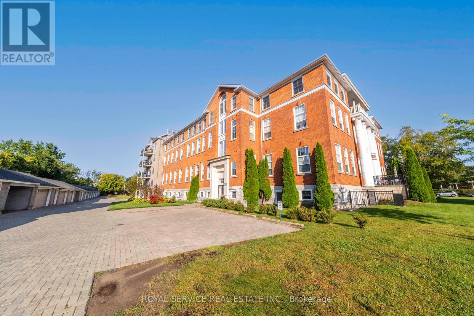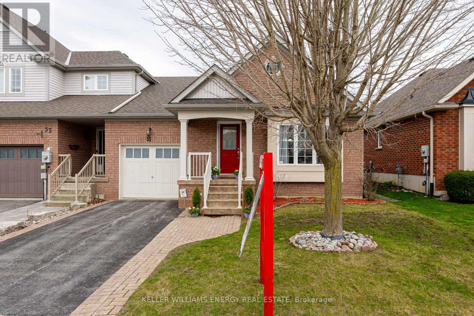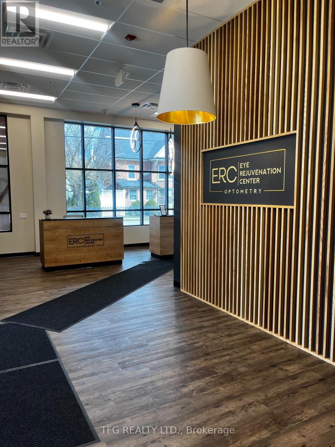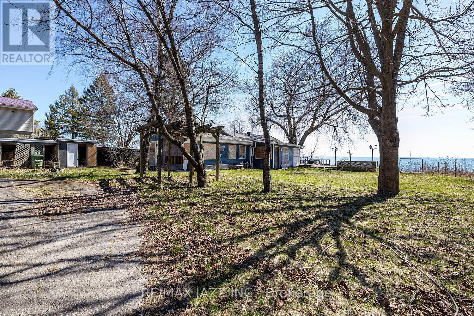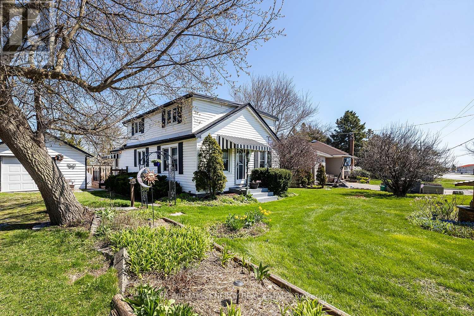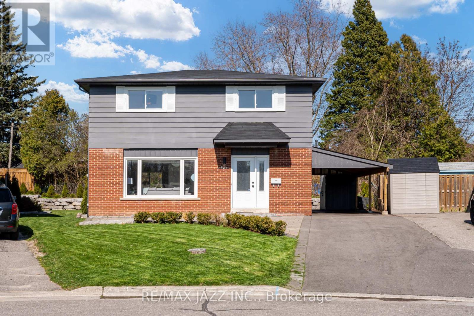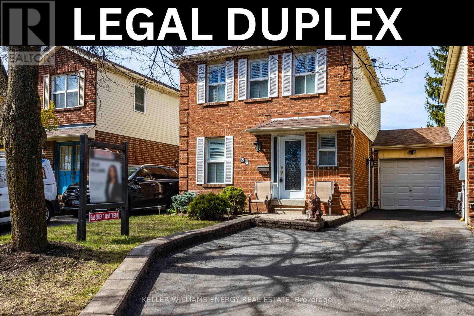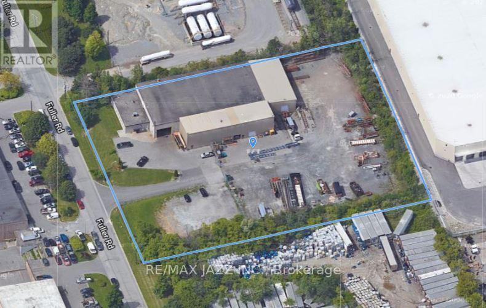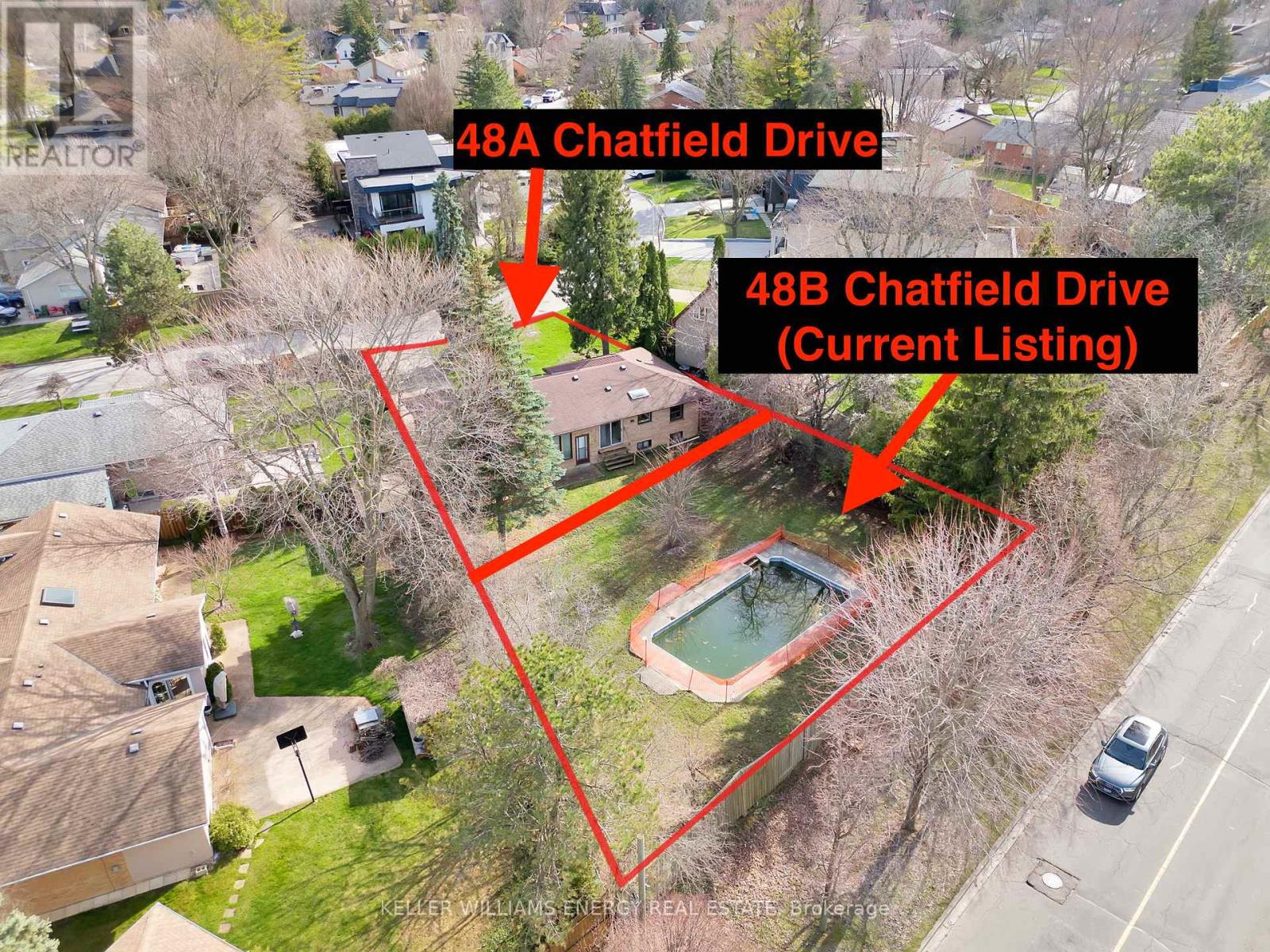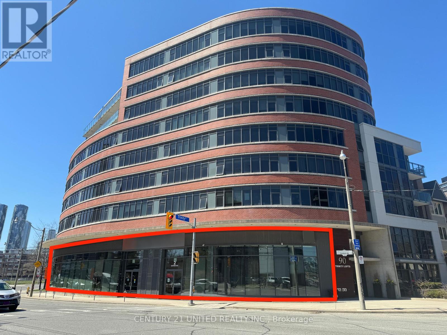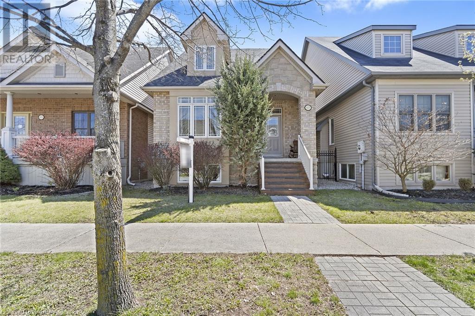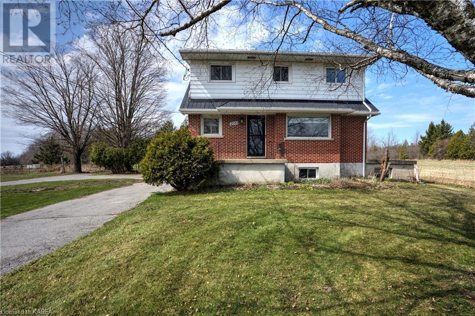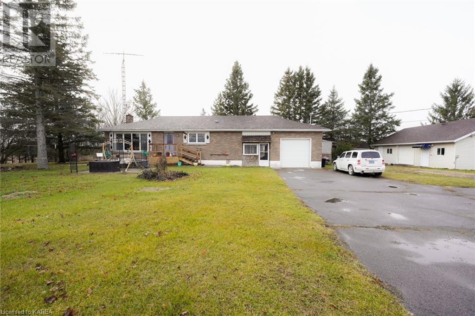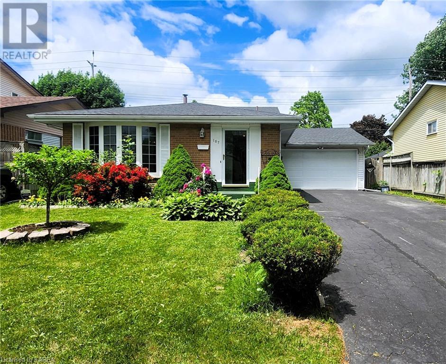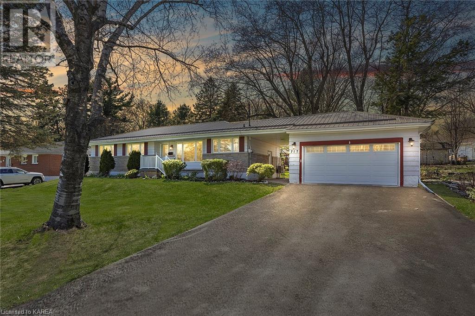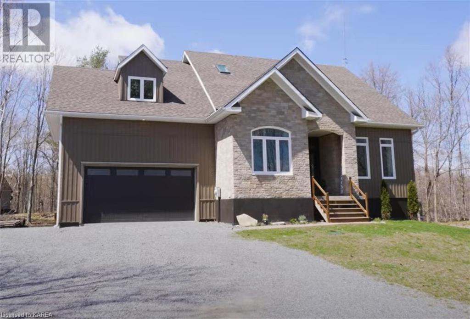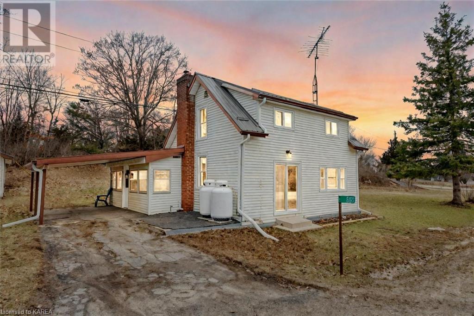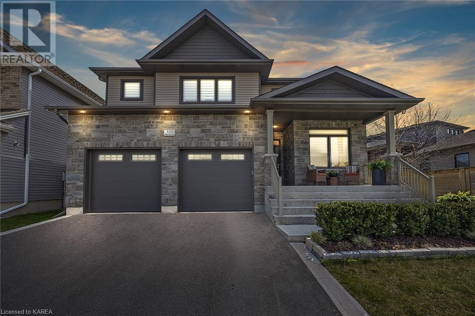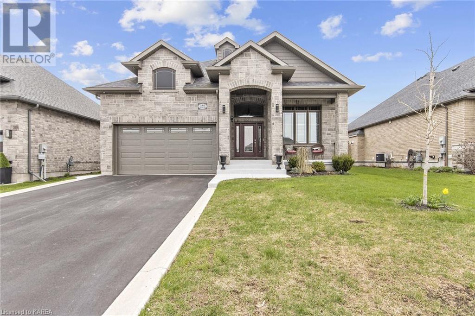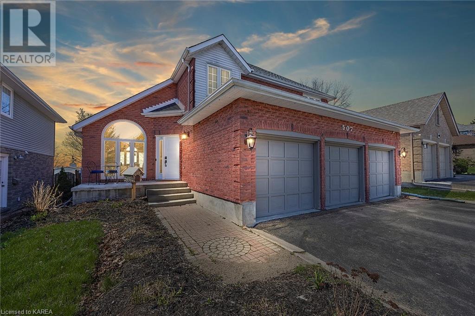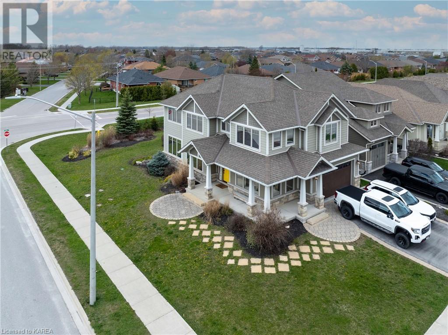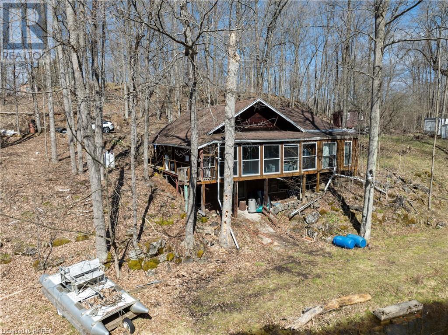Recent Listings
N/a Evegroen Road
Trent Hills, Ontario
| TRENT HILLS | Discover the perfect canvas for your dream home on this stunning 2.45-acre treed building lot, nestled in the heart of Trent Hills. With dimensions of 200 feet by 531 feet, there's ample space to bring your vision to life while enjoying ultimate privacy on a quiet road. Hydro and telephone services run along the road, ensuring convenience for your future residence. Located just minutes away from Campbellford, Havelock, and Marmora, this prime property offers the ideal balance of tranquility and accessibility. Whether you're envisioning a sprawling estate or a cozy retreat, this property allows for a single-family residence, providing endless possibilities to create your perfect haven. **** EXTRAS **** Not far from several Boat Launches: Trent River 10 min. Belmont, Crowe and Round Lake launches are less than 15 minutes away. (id:28587)
RE/MAX Hallmark Eastern Realty
13170 County 21 Road
Cramahe, Ontario
Nestled amidst the serene beauty of rolling farm fields and a tranquil bird sanctuary, this enchanting house, originally a schoolhouse dating back to 1875, beckons to those seeking a peaceful haven. Large, bright windows that flood the space with natural light, cast a gentle glow on the high, lofty ceilings. Modern updates, including smart lighting, gas heating, and central air, seamlessly blend with the historic charm of the home. Offering comfort and style with three inviting bedrooms and a luxurious 3-piece bath featuring a glass walk-in shower. The heart of the home is the spacious kitchen, with a convenient walkout to a deck where you can savor your morning coffee surrounded by nature's symphony. All of this, just minutes from the 401, yet it feels like a world away on its expansive half-acre lot. This enchanting abode is a testament to the harmonious blend of history and modernity, making it an ideal retreat home. (id:28587)
RE/MAX Lakeshore Realty Inc.
207 - 323 George Street W
Cobourg, Ontario
George street Condo is A Unique Old Schoolhouse That Has Been Converted Into A Condo.Offering a stunning Updated 2 bedroom and 2 bathroom suite just minutes from the lake and walking distance to Downtown Cobourg. Soaring High 12 Ft ceilings with crown moulding throughout, recently upgraded kitchen, large entry way, electric custom blinds, 1 car garage additional owned parking spot and locker. Equipped With A Party Room, Fitness Centre, and a Gorgeous Rooftop Patio With Lake Views, Offering lots of charm, walking distance to restaurants, Shopping, and easy access to 401! **** EXTRAS **** Water, Maintenance, building insurance, garage parking, Cogeco, locker included (id:28587)
Royal Service Real Estate Inc.
51 Apple Tree Crescent
Uxbridge, Ontario
Welcome to this gorgeous all brick end unit freehold townhome in the Town of Uxbridge.This property is located on a quiet street and features 2+1 bedrooms, 3 full bathrooms, an open concept main floor with a bright living room/dining room combo, main floor laundry & a spacious eat-in kitchen with a walk-out to your private fully fenced landscaped backyard. Perfect for entertaining this summer! Your large primary retreat includes a 3 piece ensuite, & walk-in closet. The well insulated professionally finished basement has a family room, a third bedroom with a large window, a 3 piece bath and a utility room with loads of storage. The single car garage has entry directly into the house. Park on your private driveway with no sidewalk. Close to great schools, parks, shopping, places of worship and restaurants. Stay active in Uxbridge the trail capital of Canada with the over 300 km of trails running through the historic communities and rural forested lands. This home is a must see! (id:28587)
Keller Williams Energy Real Estate
101 - 72 Baldwin Street
Whitby, Ontario
Discover the epitome of professional workspaces in Brooklin's bustling heart! This prime office location offers unparalleled exposure and convenience, complete with free parking and excellent exposure. Enjoy access to staff lounges and bathrooms, all inclusive with utilities. Plus, rest easy with a high-end security system. Your dream workspace awaits! There are two identical units available for lease within this building. Don't miss this opportunity for a convenient, secure, and productive workspace. (id:28587)
Tfg Realty Ltd.
2802 Thickson Road
Whitby, Ontario
Lake Ontario waterfront. As per Geowarehouse, the lot size is 108' x 179' irregular. 0.46 of an acre with a great view. Boarded up cottage that is assumed to be land value only. Do not enter or go onto the deck as the condition is not known. Sold ""AS IS WHERE IS"" with no representation or warranties. Located south of Highway 401 at the end of Thickson Road. Go south to Crystal Beach Boulevard and turn right. As per CLOCA, this property is within the ""Lake Ontario Erosion Hazard"". New development is not permitted within this hazard. MPAC has the existing building at 2204 sqft and built in 1925. A rebuild of the existing structure may not be permitted. Provincial policy and regulation, which is implemented by both the Town of Whitby and CLOCA, prevents development within the Lake Ontario Erosion Hazard. Applications for development within the Erosion Hazard will not be supported. The existing structure on-site is unsafe for occupancy. Contact CLOCA directly for questions. (id:28587)
RE/MAX Jazz Inc.
2059 Maple Grove Road
Clarington, Ontario
This 4 bedroom home in the heart of Clarington gives the coziest of vibes! Large, green lot and just minutes from downtown Bowmanville. Living room offers laminate floors and bright windows that bathe the room in sunlight. Gorgeous vintage wallpaper and plenty of storage in the kitchen. Primary bedroom on the main floor and three more spacious bedrooms upstairs. Basement features a good-sized rec room and a laundry area. Fenced backyard offers privacy and lots of space to play, relax, or host. Detached garage for your storage or workshop needs with a driveway that can hold 6 vehicles! Lots of potential with this property - don't miss out! (id:28587)
Keller Williams Energy Real Estate
926 Ivy Court
Oshawa, Ontario
Welcome to THE ideal family-friendly location!! Enjoy the tranquility & piece-of-mind of being situated on a quiet cul-de-sac, perfect and safe for children to play. Quality upgrades in this 4-bedroom, 2-storey home include new roof (2024), stunning modern bathrooms (2022 & 2023), asphalt driveway (2022) & central A/C (2023). Greet guests in the expansive interlock front walkway, recline in the huge living room awash in natural light or dine in the considerable sized formal dining room. The eat-in kitchen with new fridge, stove & over-range microwave (2024) has ample cupboards & pantry & built-in desk. So much more living space added in the newly finished bright basement with pot lights & brand-new carpet (2024). Head upstairs to 4 bedrooms along with a fun chalkboard accent wall. Outside, the pie-shaped lot widens to a spacious & private backyard offering a truly peaceful refuge. $$$ spent on extensive & exquisite landscaping including a beautiful Armour Stone retaining wall spanning the perimeter of the entire backyard, a large interlock patio perfect for entertaining & fantastic stone design accents. You also have the convenience of heading straight inside via a separate side entrance from the covered carport. You won't want to miss this!!! **** EXTRAS **** Very accessible location in well-established neighbourhood w/ mature trees. Close to schools, multiple parks, shopping & recreation centre (swimming & ice rink). Short drive to Hwy 401, GO Station & short walk to King St & local transit. (id:28587)
RE/MAX Jazz Inc.
36 Kirkham Drive
Ajax, Ontario
Legal 2-unit property featuring a 3-bedroom, 1.5-bathroom upper unit with a fireplace, brand new laminate flooring, pot lights throughout, and private laundry. The lower unit offers 1 bedroom, 1 bathroom, a kitchen, laminate flooring throughout, and private laundry. Enjoy the backyard oasis complete with a deck, gazebo, outdoor dining area, and pond. Separate entrance from the driveway and a nicely renovated garage. This is an extraordinary opportunity! Updates include a new roof in 2018 furnace/A/C, and HWT in 2019. Just minutes to Ajax GO Station and the 401. ** This is a linked property.** **** EXTRAS **** Garden Shed, two wooden raised garden planters, outdoor pond, renovated garage with bar. (id:28587)
Keller Williams Energy Real Estate
171 Fuller Road
Ajax, Ontario
Solid, Freestanding Industrial Building Well Suited To Manufacturing. 2000 Sqft Of Office Space All On 2.69 Acres With Fenced Outside Storage. Approximately 12,000 Sqft of Plant, 3300 Sqft of Shipping Area And 3700 Sqft Of Storage. Lots Of Power In Building. Great Access To Westney And The 401. Fenced And Gated Outside Storage, Employee Parking, Drive In Doors. Tenant Responsible For All Other Costs Associated With The Property Including Property Tax, Outside/Inside Maintenance, Insurance, Etc. Available January 1, 2025. (id:28587)
RE/MAX Jazz Inc.
48b Chatfield Drive
Toronto, Ontario
A rare opportunity awaits in Banbury/Don Millsa city-severance approved lot for sale. Fronting On Bond Ave 105.34ft x 68.14 - 5930.91sqft. Nestled in Toronto's prestigious upper scale, near Edward Gardens, Bridle Path, and Sunny-brook Hospital, this locale blends urban sophistication with natural tranquility. Surrounded by homes selling for $4 million+, with easy access to DVP and 401, it offers convenience and prestige. Embrace the harmony of nature and city vibrance. Lots are also for sale together 48 Chatfield Drive. Perfect for end-users aiming to realize their dream home. **** EXTRAS **** Vendor take back available. Severance paperwork attached to the listing. (id:28587)
Keller Williams Energy Real Estate
4 - 2 Eastern Avenue
Toronto, Ontario
This 5,597 sq. ft. streetfront commercial condo unit features excellent corner exposure with over 50 feet of frontage and includes one surface parking spot. This unit consists of a ground floor and a fully constructed mezzanine with 20-foot ceilings. Located in the vibrant areas of the Distillery District, Canary District, and West Don Lands. The unit is minutes from King Street East and the 504 streetcar, with easy access to the DVP and Gardiner Expressway. It is part of Trinity Lofts, an eight-story residential development by Streetcar Developments and Dream, completed in 2013. This location is ideal for businesses seeking to thrive in a continuously evolving area of downtown Toronto. Zoning allows for many permitted uses. Current owner/user is moving. Vacant possession will be available. **** EXTRAS **** Condo fees include P1-03 Parking spot (id:28587)
Century 21 United Realty Inc.
1177 Crossfield Avenue
Kingston, Ontario
Four bedrooms, three and half bathrooms bungalow style home, with an attached two car garage and parking for a third. Minimum maintenance home with a private laneway in the rear (no need to shovel a driveway). Main floor living. Two bedrooms on the main floor, one with an ensuite bath and walk in closet; open concept great room area, with a gas fireplace/ granite countertop and upgraded cabinetry in the kitchen. All stainless-steel appliances included main floor laundry with entry to a double car garage. Second floor bedroom with ensuite bath with front dormer. Patio door to a deck and private hot tub area with a fully fenced private backyard. Gate access to third parking spot. Professionally finished lower level with rec room, fourth bedroom or office with a walk through to a large three-piece bathroom. Newly owned hot water (on demand) tank (2021), new washer dryer (2022) and roof re-shingled (2021). Close to all the west end amenities in a sought-after neighbourhood. (id:28587)
Royal LePage Proalliance Realty
2057 Sydenham Road Road
Kingston, Ontario
Welcome to your charming 1.5 story home, where style meets comfort! Step inside through the inviting front door and discover a refreshed interior that's ready to impress.Inside, you'll find a delightfully cozy interior, with new floors and an abundance of natural light streaming through the windows.The heart of this home is its updated kitchen, boasting modern fixtures and ample space. Fresh paint throughout gives every room a bright, clean ambiance, perfect for both relaxation and entertainment. Indulge in the updated bathroom fixtures, including the convenience of the washer and the dryer in the main level so household chores become a breeze. This delightful home features a main bedroom on the main floor for easy accessibility, while two additional bedrooms and a three-piece bathroom await upstairs, providing privacy and space for the whole family. Enjoy the tranquility of a country lot while still being close to the convenience of the 401 and Kingston. And with the unfinished basement offering the potential for a workshop and a cold room for storage, there's endless opportunity to customize and expand to suit your needs. (id:28587)
RE/MAX Hallmark First Group Realty Ltd. Brokerage
3763 Highway 38
Harrowsmith, Ontario
Welcome home to 3763 Highway 38! This solid brick bungalow has been lovingly maintained and cared for over the last 30+ years. Offering 3+1 bedrooms this family home is well constructed and in excellent condition. Carpet free throughout with a traditional floorplan. The spacious eat-in kitchen is updated with an abundance of cabinets and cultured stone counter tops. Formal living room with picture window overlooking the quiet front yard. 3+1 good sized bedrooms with ample floor and closet space. Finished lower level with further development potential. Massive rec room, spacious laundry room with workshop area, bonus room and additional bedroom. Oversized attached garage that is access through workshop, mudroom and breezeway. Large 250 x 100 foot lot that backs on to quiet farmland. In addition this property has a truly one of a kind workshop/office/garage outbuilding that would take any home-based business to the next level. More than 1000 square feet this stately building offers an expansive garage/workshop and office/showroom area. Fully insulated and very well constructed, it is a must see! Just minutes to Kingston, the 401 highway, Schools, Shops, Harrowsmith and more, this location is central! Whether you are looking for a new home business location or a hobbyist looking for a place to store your collectibles, this is a great opportunity to invest in yourself! (id:28587)
Royal LePage Proalliance Realty
187 Sutherland Drive
Kingston, Ontario
The moment you drive up to 187 Sutherland Drive, you immediately know you have arrived somewhere special. Lovingly cared for by the current owner for 40 years the 3+1 Bedroom, 1 1/2 Bathroom backsplit, with attached garage has lots of recent updates inside and out. Exterior has updated shingles, doors and some windows. The garage with garage doors at the front and back is ideal for gaining access to your back yard with large items. As impressive as the maintenance friendly exterior is, the interior is equally as impressive. Main level offers a gorgeous eat in kitchen, complete with updated cabinets / counters and appliances. Combination living / Dining area is bright, spacious and ideal for entertaining the entire family. Large bright windows flood the entire home with light , while gleaming floors accent every room. The bedrooms on a step up level with a full bath makes this area ideal for the quiet time. Lower level offers a 1/2 bath , Bedroom or rec-room, utility room and ample storage. Lots of parking in the paved Driveway and the private manicured fenced back yard is ideal for the kids & family pets. Also walking distance to school, shopping and on the city bus route! Get ready to be impressed , its lovely ! (id:28587)
Sutton Group-Masters Realty Inc Brokerage
717 Centre Street
Kingston, Ontario
Centre Street is a cul-de-sac in a little known west end neighbourhood called Balmoral Park. There’s a forest at the end of the street that takes you to a creek that runs down to Collins Bay. All of the surrounding lots around here are surprisingly large and the houses are nicely spread apart. 717 Centre Street’s lot measures in at 92’ x 169’ (for context that’s well over three times the size of most lots in Kingston’s newer subdivisions). The lots aren’t just bigger though, so are the trees. The cul-de-sac, the big lots, the mature trees, the forest and creek, they all work together to make this a special kind of place. There’s a lot more on offer here than an incredible setting though - the house is a stunner too. It’s an updated three + two bedroom, two and a half bath bungalow. The double wide driveway has been recently updated and so has the concrete pad in the double car garage. Speaking of the garage, it’s connected to the house via a breezeway that can take you to the side entrance to the home, or into the gorgeous backyard. The windows and doors are newer, the roofs metal, and the stone and wood siding are in excellent condition. Inside, the walls have fresh paint, the kitchen (which is open to the dining room) has been updated, and the living room with radiant electric fireplace looks out over the backyard and opens to the deck. There are three bedrooms on this level with one and a half baths. The basement, with its separate entrance, has great ceiling height, two more bedrooms and the other full bath. It’s all heated in the winter by a gas boiler and cooled in the summer by a newer heat pump. PS - There’s a laundry hook up down here, and a second one upstairs. (id:28587)
Royal LePage Proalliance Realty
5537 Wilmer Road
South Frontenac, Ontario
Peace, Privacy and Luxury. You've arrived! The contemporary charm of this stunning family home with panoramic views of nature features a total of 6 beds and 4 baths in the perfect sized package. The very unique layout allows for two completely separate master bedrooms, one with a large 5pc en-suite, including an oversized walk in shower. The upper level features 2 spacious bedrooms, an extra large 3rd bedroom, a bright 4pc bathroom complete with skylight, and an open loft overlooking the stunning gourmet kitchen and great room. All this with main floor laundry, and a flex room right off the main entrance, which could be a bedroom, home office, den, or children’s toy room. The open living plan with soaring vaulted ceilings, is the ultimate space to entertain, or gather daily with the entire family. The basement features an abundance of storage, high ceilings and lots of developable space, currently set up as a studio/rec room/home gym. Basement could easily be a separate living suite, and is awaiting your ideas. Featuring Rogers high speed internet, a hard top country road, garbage collection and school bus pickup right at the driveway. To top it off, the boat launch is less than 2 minutes away, on Wilmer Road, giving you access to some of the finest boating in South Frontenac on gorgeous Sydenham Lake. See list of recent upgrades and improvements. (id:28587)
RE/MAX Finest Realty Inc.
333 Burridge Road
Godfrey, Ontario
Welcome to the serene Hamlet of Burridge, located about 10 minutes from Westport, 40 to Perth and 45 to Kingston. This wonderful home has many upgrades including a new furnace, new breaker panel, new plumbing, new windows in the living space, a new steel roof on much of the home and a newly owned water heater and upgraded wiring all in 2023. The spray foam on the basement walls will help to keep your home warm in the winter and the GenLink hook-up will help keep you connected when the electricity goes off. This tidy home is perfect for the first-time buyer or small family looking to live a quiet, rural life. Burridge Lake is 5 minutes down the road as well and Canoe Lake, Wolf and Rideau Lakes are all within 20 minutes, so if fishing is your thing this is the place for you. There is a cistern in the basement which is fed by the downspouts, the water can be used to wash your car or water the grass or gardens. Speaking of a garden, there is a perfect elevated spot, on this almost half-acre lot, for a garden and a gazebo for relaxing and enjoying a panoramic view of the surrounding valley. The 3 season-enclosed porch is perfect for getting outside when the day isn't so perfect, or sitting and watching a thunderstorm roll across the valley, and listening to the rain pelt the steel roof. There is a detached garage as well as a shed to store all your tools and toys in. Peace-and-quiet family life in a safe, family-oriented community, is how life should be, your new home awaits you. Located 45 minutes from KIngston and Sharbot lake, 15 from Westport and 40 from Perth. Some photos have been virtually staged. (id:28587)
Exp Realty
1363 Waterside Way
Kingston, Ontario
Isn't Waterside Way such a charming name? Nestled in the vibrant East end of Kingston, the location is ideal for military personnel, downtown professionals, and families alike. With the third crossing enhancing accessibility to Kingston, life here is more convenient than ever. This custom two-storey residence boasts all the hallmarks of executive living. Notable features include a designated home office, a bespoke open-concept kitchen with sleek quartz countertops, and three spacious bedrooms, including a luxurious primary suite with an ensuite and walk-in closet. The low-maintenance backyard provides a serene retreat for summer weekends. The unfinished basement offers endless possibilities for personalization, while a two-car garage and a welcoming front porch add to the appeal. Positioned across from the Cataraqui River, and close to walking-trails, dog parks, and schools, this home epitomizes comfortable and convenient living. (id:28587)
RE/MAX Finest Realty Inc.
246 Pauline Tom Avenue
Kingston, Ontario
Ready and Waiting! A stylish upscale executive bungalow offering the highest quality finishes. Meticulously appointed for comfort and style. Spacious open concept design, 2+2 bedrooms, 3 baths, kitchen features quartz counters, kitchen island, backsplash, stainless steel appliances and a large eat-in area with walkout to deck. Family room features gas fireplace. Primary bedroom includes a 5 pc ensuite, Walk-in closet. Professionally finished basement with recroom, 2 bedrooms and a 3 pc bath. Main floor laundry room. Lot size is 55’ wide and back 139’. Fully fenced beautifully landscaped yard, double car garage. Close to schools, shops, minutes to downtown Kingston, CFB Kingston. Easy access to 401 and walking nature trails, dog park and library. Simply move in and enjoy this stunning home. (id:28587)
RE/MAX Finest Realty Inc.
507 Forest Hill Drive E
Kingston, Ontario
Are you a discerning homeowner who enjoys the finer things in life? 507 Forest Hill Dr. E., has every comfort and luxury on your list. Before you even enter the doors you will notice, this elegant home sitting at the bottom of a quiet cul-de-sac, the 3 car garage, underground irrigation system (okay you may not notice it but it is there), the in-ground pool, deck and still room in the yard for your pets or children to play. Stepping inside the grand foyer you will be greeted by the warmth yet awe of its grandeur. Cathedral ceilings in the living room and dining room and a stunning feature wall speak elegance and comfort at the same time. Be prepared to be captivated by the fully renovated custom kitchen just 5 years ago. Just imagine the entertaining you could do and the family meals and memories that will be made in this luxury space. Carrying on the main floor you will also find a cozy family room with a fireplace, a bonus bedroom and a 3 piece bathroom that includes a shower. If you are a multi-generational family, this is the perfect space. Upstairs there are 4 bedrooms, and a primary ensuite with heated floors and an oversized 3 head shower. In the fully finished basement there is even more space for recreation & entertaining and another oversized bedroom, that could easily be a workout or large hobby room. All of this situated in one of the best west end Kingston neighbourhoods. Book your private viewing today and step in to the epitome of luxury living! (id:28587)
RE/MAX Finest Realty Inc.
64 Tessa Boulevard
Belleville, Ontario
Welcome to your new home at 64 Tessa Blvd, the crown jewel of the sought-after Mercedes Meadows Subdivision. This stunning Craftsman-style family home, built by Hilden, offers a perfect blend of modern comfort and traditional charm. Featuring 4 large bedrooms, 3 beautiful bathrooms, this home will not disappoint! As you step inside, you are greeted by a spacious foyer with high ceilings, leading you to the open concept main floor. The main floor features a large living room, perfect for entertaining guests or spending quality time with the family. The kitchen is a chef's dream, boasting stainless steel appliances, quartz countertops, ample cabinet space, and a convenient breakfast bar. The adjacent dining area offers a lovely view of the backyard through the sliding glass doors, which lead to a spacious deck, ideal for summer BBQs and outdoor dining. The living room features a cozy gas fireplace & Hawthorn built-in cabinets, adding warmth and character to the space. Upstairs, you will find 4 generously sized bedrooms, including a primary bedroom with a walk-in closet and a luxurious ensuite bathroom featuring a soaking tub, separate shower, and beautiful vanity. The basement provides an open canvas for additional living space, perfect for a home office, gym, or media room, along with plenty of storage space. 64 Tessa is ideally situated in a family-friendly neighborhood close to schools, parks, shopping, and amenities. Call for your private viewing today! (id:28587)
Century 21-Lanthorn Real Estate Ltd.
25 Cedar Lane
Westport, Ontario
Great opportunity to own a property on Devil Lake! This property is located in Buce Bay and has approximately 4 acres of land as well as a home, cottage and garage/workshop. The property has water-frontage along a narrow bay and follows to the main portion of the lake. The home is basic with 3 bedrooms and 1 bathroom and has a full unfinished basement with a walkout entrance. The garage/workshop is located at the end of the driveway and beyond this is the older cottage. The buildings are in need of work and being sold ‘as is’ but offer great potential! Devil Lake is a deep, clean lake with Frontenac Provincial Park bordering the western shore of the lake. Ideally located just 20 minutes southwest of the Village of Westport, 1 hour north of Kingston or 1.5 hours southwest of Ottawa. (id:28587)
Royal LePage Proalliance Realty

