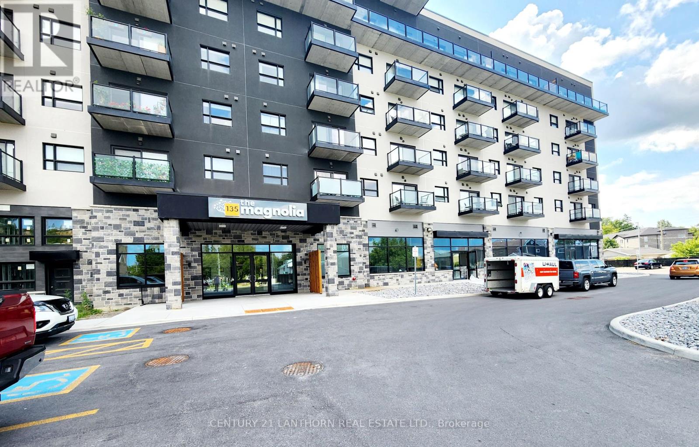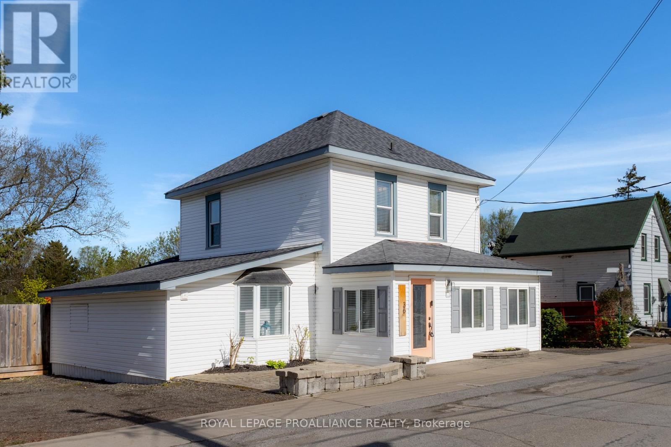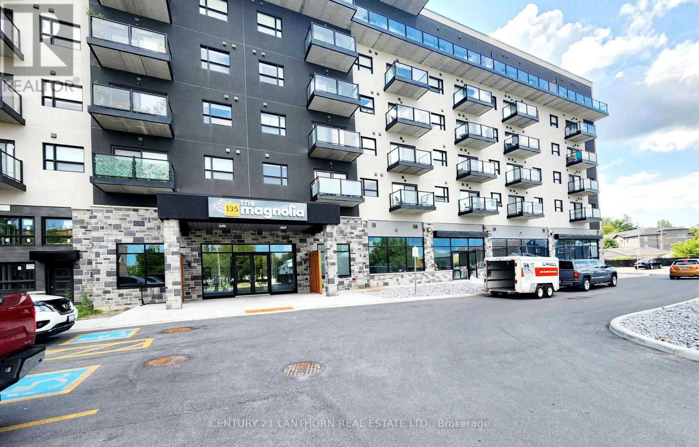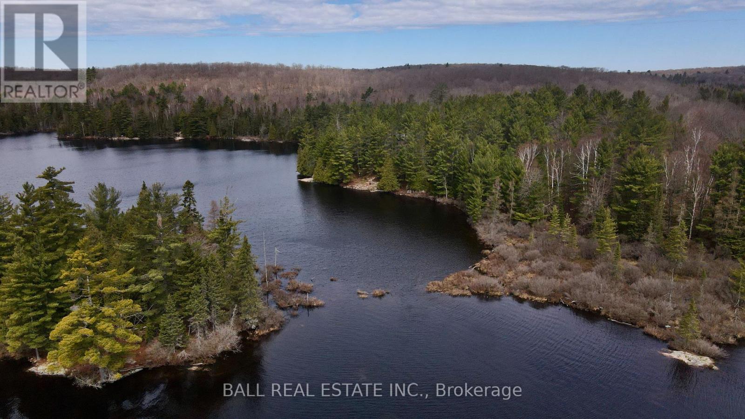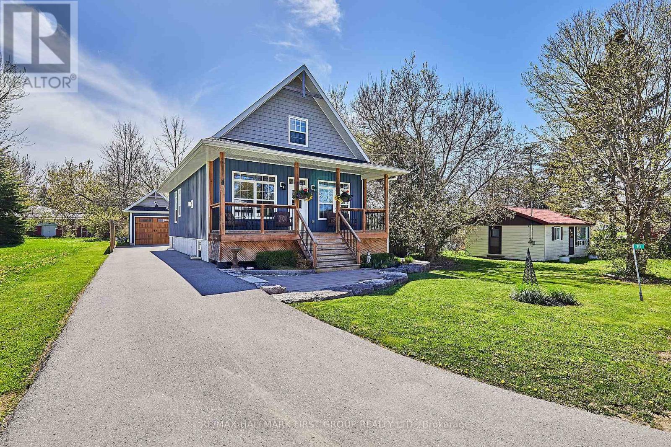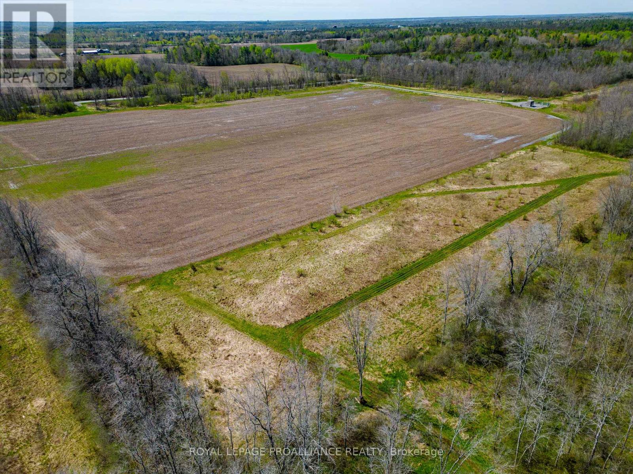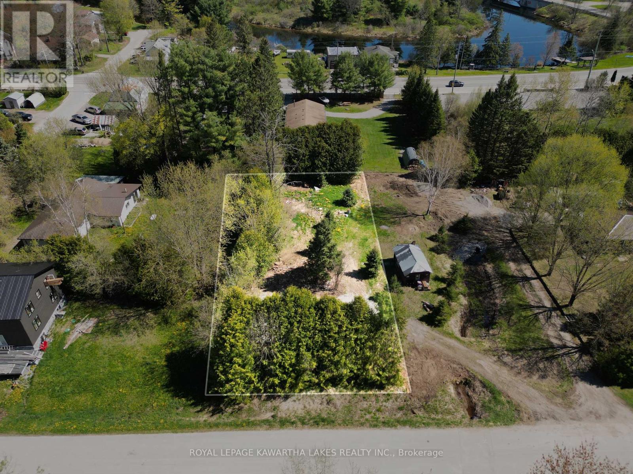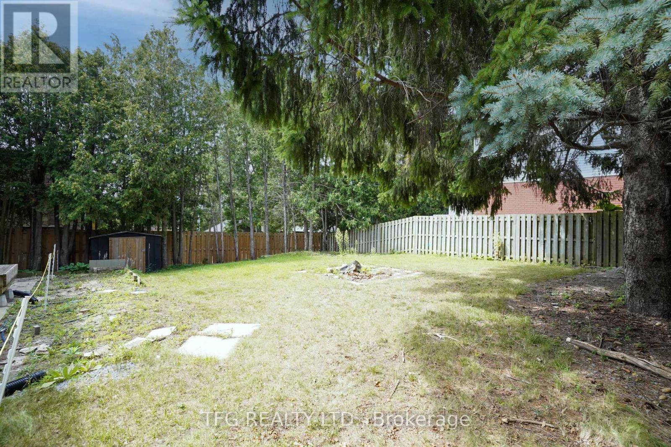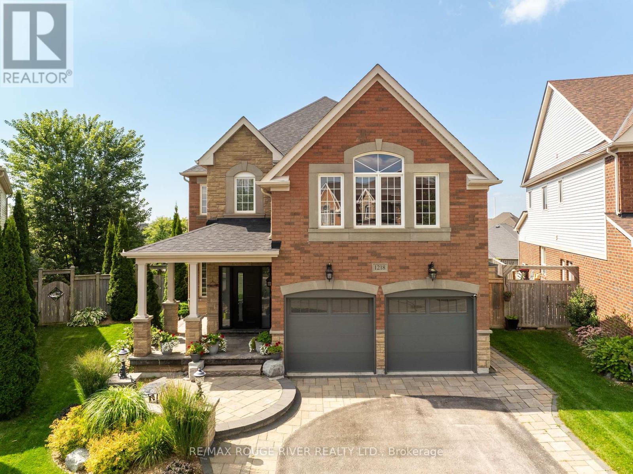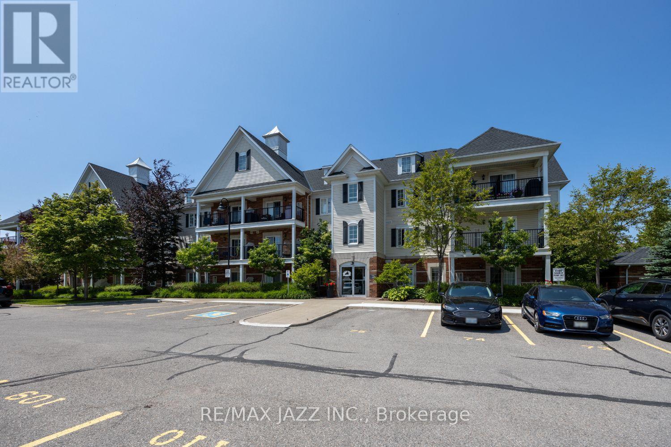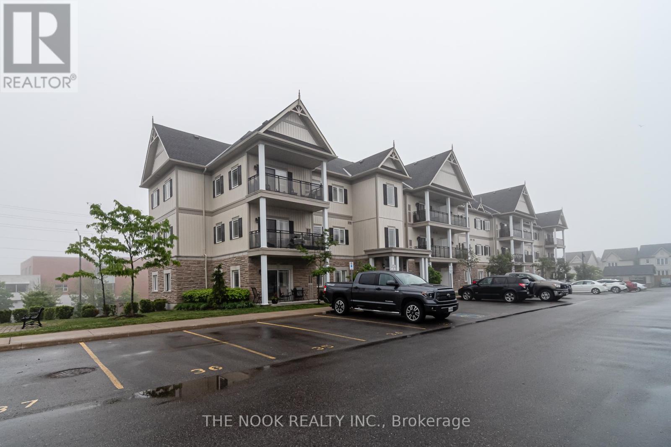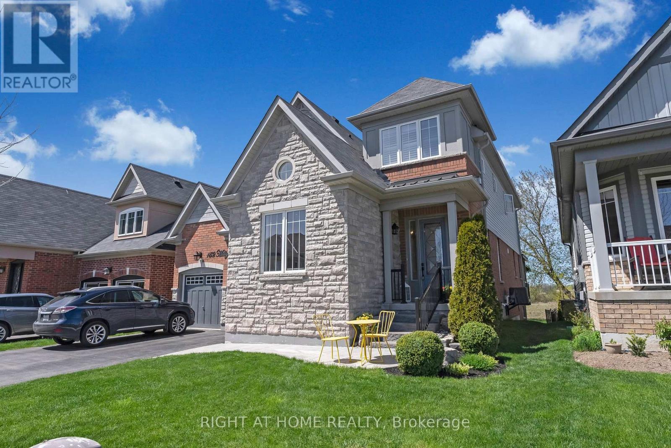Recent Listings
1+2 - 135 Station Street
Belleville, Ontario
Commercial space for lease on the ground floor of 133 unit apartment building currently under construction in Belleville. Unit 2 is an end unit of 1,572 sf. 2,679 Square Feet total ground floor area available on the North side of the building. Asking lease rate is $21/sf + Common costs + HST. Estimates for common costs are $10-$12 per sqft. Tenant responsible for separately metered hydro, water, heating and A/C. (id:28587)
Century 21 Lanthorn Real Estate Ltd.
36 Ontario Street
Prince Edward County, Ontario
Absolutely prime location nestled in the heart of PICTON! This charming property at 36 Ontario St., promises a lifestyle of convenience and tranquility. Just a stone's throw away from local cafes and a vibrant array of boutique shops and eateries on main street, yet situated in a peaceful family-oriented neighbourhood. Step into your own private retreat with an expansive backyard oasis boasting a hot tub, heated pool, ample lounging areas, natural gas BBQ hook up and storage space. Inside, discover a beautifully updated century home featuring 3 bedrooms, 2.5 bathrooms, and a host of recent upgrades. From stunning solid quartz counters and sleek stainless-steel appliances to trendy matte black hardware and chic ship-lap accents, every detail exudes modern elegance. With tall ceilings and abundant natural light, the main floor creates an inviting ambiance. Don't miss this opportunity to immerse yourself in the charm and allure of Prince Edward County living! (id:28587)
Royal LePage Proalliance Realty
1 - 135 Station Street
Belleville, Ontario
Commercial space for lease on the ground floor of 133 unit apartment building currently under construction in Belleville. Unit 1 is a unit adjacent to the lobby 1,107 sf. 2,679 Square Feet total ground floor area available on the North side of the building. Asking lease rate is $22/sf + Common costs + HST. Estimates for common costs are $10-$12 per sqft. Tenant responsible for separately metered hydro, water, heating and A/C. (id:28587)
Century 21 Lanthorn Real Estate Ltd.
Lt 15 Con 15
Highlands East, Ontario
Stunning 2.3 acre waterfront building lot on Monck Lake! Backing onto crown land, with coveted west and south exposures, you absolutely can't go wrong. It is well treed with a mix of towering pine, birch, oak and maple and features gently rolling topography with pink granite outcroppings. An extraordinary 490' frontage offers wade in swimming with a sand bottom. Monck Lake features less than 100 cottages and is positioned close to Cardiff General Store and Paudash Lake for amenities. Located on a private seasonal road. The fall colours here will blow you away! (id:28587)
Ball Real Estate Inc.
10 Queen Street
Kawartha Lakes, Ontario
Custom Built In 2016, Captivating Craftsmanship Combines With Careful Attention To Detail In Every Corner Of This Glorious Home! Enjoy Your Morning Coffee On The Gorgeous Front Porch Surrounded By Beautiful Landscaping. Step Into The Open Concept Main Floor, Ideal For Entertaining w/It's Gorgeous Stone Fireplace As The Focal Point & Gourmet Kitchen - Featuring An Oversized Island, Gleaming Granite Countertops, Exposed Brick Backsplash, And Sleek Stainless Steel Appliances. Inviting 9-Foot Ceilings On The Main, Luxurious Crown Mouldings & Hardwood Throughout! A Large Bedroom & A 3-Pc Bath On The Main Floor Are Ideal For Anyone Looking For Single Level Living. The Three-And-A-Half Season Room Off The Laundry Room w/Custom Stone Fireplace, Invites You To Cozy Up w/A Book Or Glass Of Wine While Offering The Perfect Spot To Host Company. Upstairs, The Second Floor Showcases Two Well-Appointed Bedrooms & A Luxurious 5-Piece Bathroom. Partially Finished Basement Is The Ideal Place To Watch A Movie Or The Game! Outside, A Detached, Oversized Garage & Large Shed Provide Abundant Storage. An Outdoor BBQ Area, Complete w/Granite Counters, Is The Perfect Spot To Host Friends & Family. Just Steps Away Lies Gull River, Part Of The Trent-Severn Waterway That Connects To Balsam Lake, The Jewel Of The Kawarthas! Docks Are Conveniently Available For Quick Outings, & Thompson Marina Is Just Around The Corner. Located In Coboconk, A Quaint Town Nestled In The Heart Of The Kawartha Lakes, This Property Is A Short 1 Hr 15 Min Drive From Durham. You'll Find Yourself Surrounded By Natural Beauty While Enjoying Convenient Access To Grocery Shopping, The Post Office, Pharmacy, Library, Home Hardware, & Tim Hortons, All Just A Short Walk Away! Situated Between Minden & Fenelon Falls, So You'll Also Have Easy Access To An Array Of Charming Restaurants. Escape The Hustle And Bustle Of The City & Embrace A New Lifestyle Of Tranquility, Adventure, & Relaxation In This Stunning Retreat! **** EXTRAS **** New Summit Medical Wellness Centre Opening In Coboconk In 2025 Offering More Doctors & After-Hours Care, Along w/ Dental, Physio, & Many More Services For Kawartha Lakes Residents (id:28587)
RE/MAX Hallmark First Group Realty Ltd.
0 Callaghan Road
Tyendinaga, Ontario
Remarkable Nature Lover's Paradise spanning 50+ acres. White tails and turkey's in abundance in the fields and wooded area's of this expansive lot. Located close to 401, Bay of Quinte and 20 minutes to Belleville 40 minutes to Kingston. Level walking terrain with trails for walking and ATV. Marginal Agricultural zoning. Buyer to perform due diligence for allowed uses. looking for a place to build your dream home and a large shop. possibly a hobby farm there's lots of room here. West limit starts at Plumb rd and easterly limit is at the two severance signs posted together. **** EXTRAS **** Enbridge gas easement on property. See attachment of easement in documents. (id:28587)
Royal LePage Proalliance Realty
Lot 34 Cockburn Street
Kawartha Lakes, Ontario
Build Your Dream Home On This Tree Lined Quarter Acre Lot, Located In The Hamlet Of Norland. Walking Distance To Restaurants, Groceries, Public Library, Trails, Gull River & More! This Property Includes The Benefit Of In-Town Amenities & Services Including Municipal Water At Lot Line, Municipal Paved Road, Garbage & Recycling Pickup, High Speed Internet, Cell Service, Cable/Phone And Quick Access To Highway 35 & Monck Road. Current Temporary Access From Neighbouring Lot, New Driveway Must Be Created. (id:28587)
Royal LePage Kawartha Lakes Realty Inc.
34 Varcoe Road
Clarington, Ontario
Fantastic residential building lot in Courtice. Situated close to custom homes. Steps away from shops, schools, restaurants and transit. Build your dream home today. Lot dimensions 44.39 x 72.64 ft. Water/sewage connections and park land fees are paid. Buyer to do own due diligence. Buyer responsible for development fees. **** EXTRAS **** Lot is subject to HST. Buyer should be HST registered. Include 801 and disclosure with all offers. Email all offers to safia@tfgrealty.com (id:28587)
Tfg Realty Ltd.
1218 Harlstone Crescent
Oshawa, Ontario
Welcome to your dream home! This meticulously crafted residence exudes elegance and sophistication from every angle. Step through the elegant front entrance and be greeted by 9 foot ceilings and hardwood floors that seamlessly flow throughout the main level. Entertain in style in the formal living and dining rooms, or gather with loved ones in the beyond gorgeous gourmet kitchen. Boasting high-end appliances, including a built-in oven and gas range, custom backsplash, and a spacious center island with breakfast bar, this kitchen is a chef's delight. Extended cabinets provide ample storage, while the walkout to the large deck offers stunning western views and features a retractable awning for added comfort. Relax in the main floor family room, accentuated by coffered ceilings and a cozy gas fireplace, or catch up on work in the beautiful main floor office, complete with custom built cabinets and large windows. Retreat to the primary bedroom oasis, featuring a luxurious 5-piece ensuite, sitting area, wooden feature walls, and a huge walk-in closet. A second bedroom boasts its own 4-piece ensuite and walk-in closet, while two additional bedrooms offer generous proportions, with one enjoying semi-ensuite access to the main bathroom. Descend to the chic basement, where a spacious rec room awaits. Whether you're unwinding by the fireplace or hosting gatherings in the wet bar and dining/games area, this space is sure to impress. Stay active in the gym area or indulge in relaxation in the 3-piece bathroom, featuring a stunning shower and sauna. Step outside to discover the piece de resistance and your own private paradise. Lounge by the inground pool with waterfalls, gather at the pool cabana and bar, or unwind in the hot tub. With too many updates and upgrades to mention, this over 3300 sq ft home is truly a rare find. Conveniently located close to all amenities parks, shopping and great schools, this is more than just a home it's a lifestyle. **** EXTRAS **** Front Door/Entrance 2021, Roof 2021, Main floor/Office/Kitchen Reno 2021, Garage Reno 2021, Basement 2020, Primary Bedroom & Ensuite 2019, Powder Room 2019, Laundry 2019, Bottom Deck, Pool, Hot Tub & Pool House 2018, Top Deck & Awning 2017 (id:28587)
RE/MAX Rouge River Realty Ltd.
303 - 75 Shipway Avenue
Clarington, Ontario
Welcome to this beautiful open concept 2 bedroom condo located in sought after Port of Newcastle!! Featuring newly updated kitchen w quartz counter tops and gorgeous moulding around the island. Lovely decorated living space with walk out to a large balcony. New vanity in bathroom, spacious primary bedroom with walk in closet and high end laminate flooring. Large second bedroom with double door entry!! This is the perfect place to enjoy walks on all the trails surrounding this amazing area!! Walk down to the lake and enjoy the views!! Just steps away from The Admiral's Walk Clubhouse!! Membership includes fitness centre, pool, sauna, recreation centre, library, theatre room and more! Close to the 401! You won't want to miss this!!! **** EXTRAS **** Newly renovated kitchen with quartz counter tops with beautiful island. New vanity in bathroom, bike storage area. One owned parking spot. S/S Stove, Fridge, Built-In Dishwasher, microwave range hood. Washer and dryer. (id:28587)
RE/MAX Jazz Inc.
310 - 1 Sidney Lane
Clarington, Ontario
Bright 2 Bedroom Condo Is Located On The Top Floor - No Noise from Above. Located In The Centre Of Bowmanville. Features Include Functional Kitchen With Breakfast Bar, Stainless Steel Appliances & Pantry. 4 Pc. Bathroom, Spacious Primary Bedroom With Walk-In Closet & Open Concept Living/Dining Area With Walkout to Private Balcony with western exposure, Perfect For Relaxing! Ensuite Laundry - So Convenient. Close To All Amenities, Short Walk to Downtown & Local Events. Park & Schools Close By.Minutes to 401, great eateries and shopping. **** EXTRAS **** Building Amenities - Party Room, Games Room, Exercise Room, Change Rooms,Storage Locker & Surface Parking Space. You can use an electric BBQ (not propane/gas). (id:28587)
The Nook Realty Inc.
152 Milligan Street
Clarington, Ontario
Completely Finished Walk-Out Basement Suite With A Separate Entrance. This Finished Separate Basement Unit Has Been Airbnb'd - With 2 Years Of Income Statements And Includes 1 Bedroom, A Family Room, Full Kitchen And a 4 Piece Bathroom. Can Also Be Used As a Perfect In-law Suite. Main And Upper Floors: Stunning 3,300 ~ 4 Bedroom/5 Washroom Upgraded Home In Clarington's Port Of Newcastle. ). Main Floor Provides A Separate Livingroom With Vaulted Ceiling, Formal Dining Room Leading To Well-Equipped Gourmet Kitchen. Kitchen Boasts Granite Counters, Stainless Appliances And A Spacious Breakfast Area That Leads Out To A 2-Tiered Timber-Beamed Entertaining Deck. With An 18 Ft Ceiling The Great Room Is Flooded With Natural Light. Main Floor Also Includes A Private Study With Fireplace And A Spacious Laundry/Mud Room. Luxurious Primary Bedroom Includes A Walk-In Closet, 5 Piece En-Suite And A Separate Sitting Area With Fireplace. Second Bedroom Includes A Private 4-Piece En-Suite. **** EXTRAS **** Large 4 Car Driveway With No Sidewalk To Shovel. Plenty Of Additional Storage In Basement. Close To Port, Biking, Schools, Shopping, Golf And Restaurants. Steps To The Waterfront Trail. (id:28587)
Right At Home Realty

