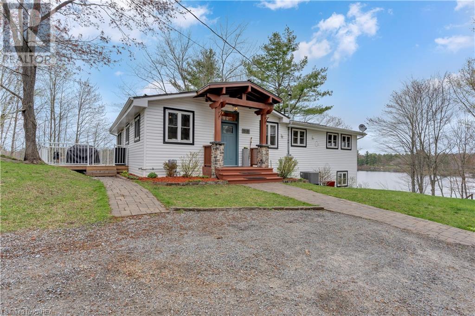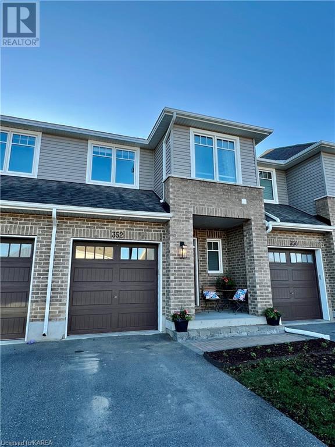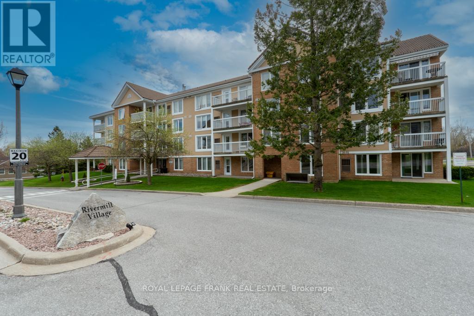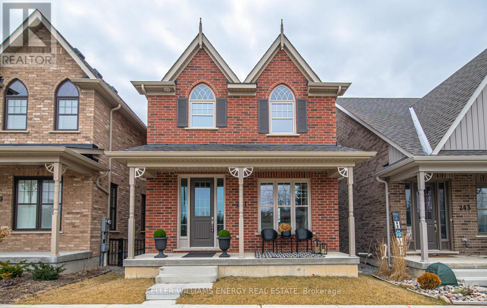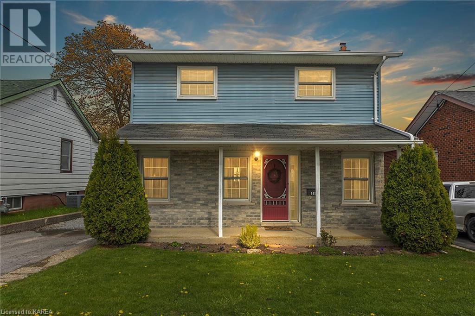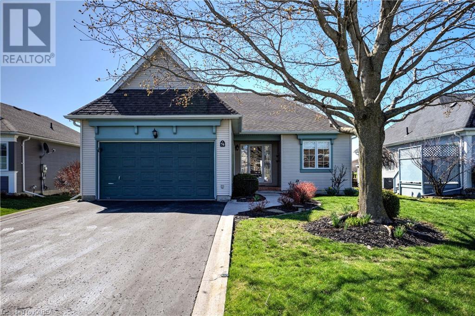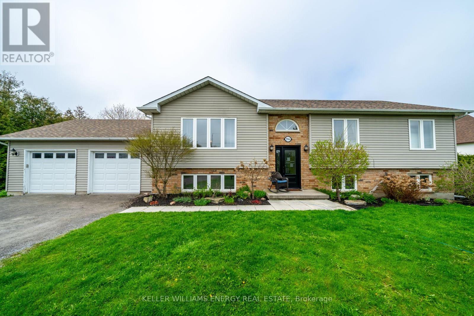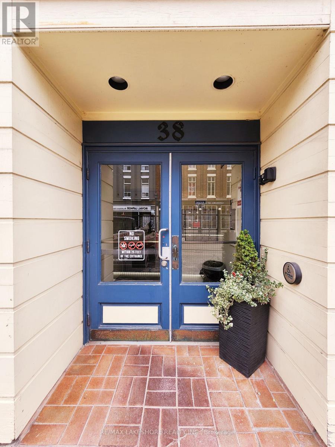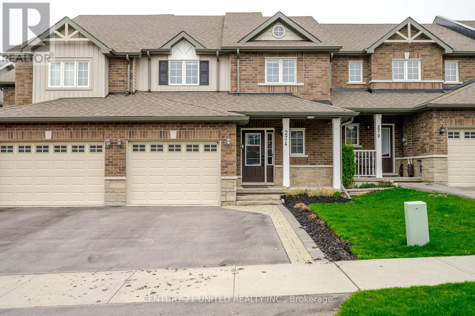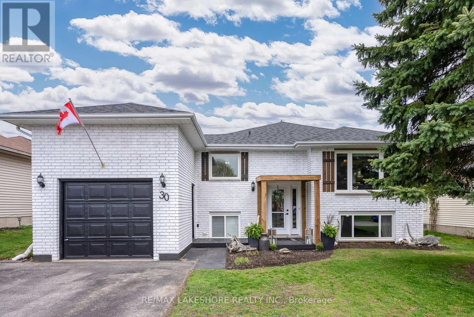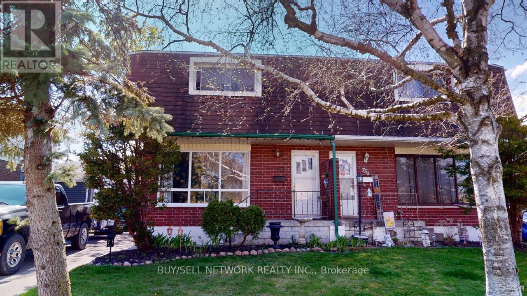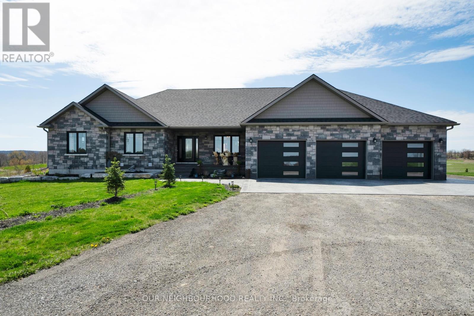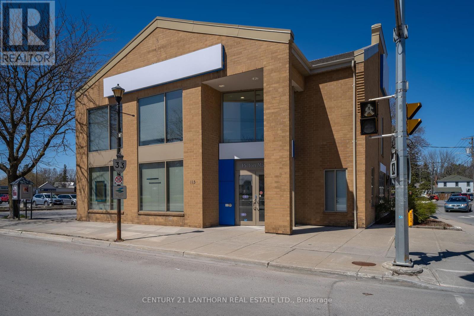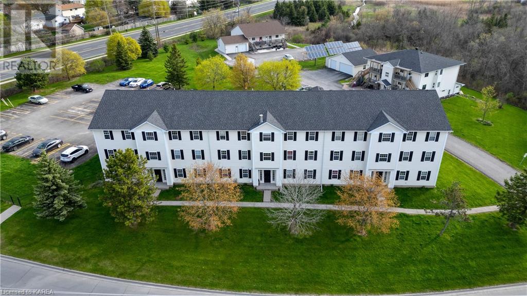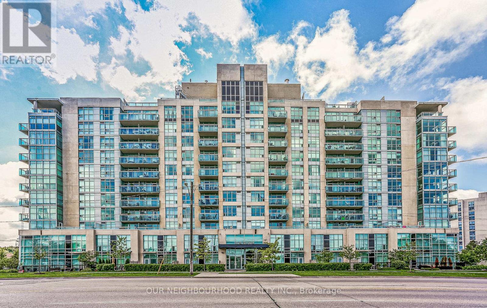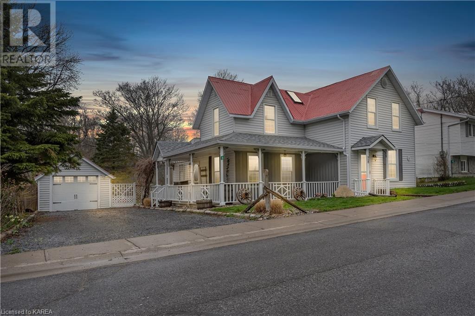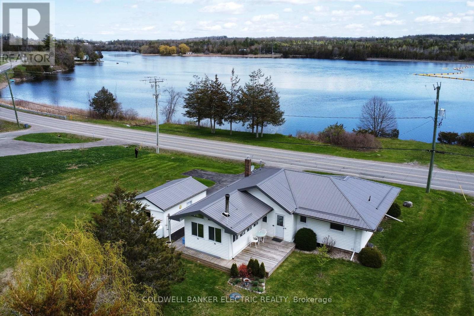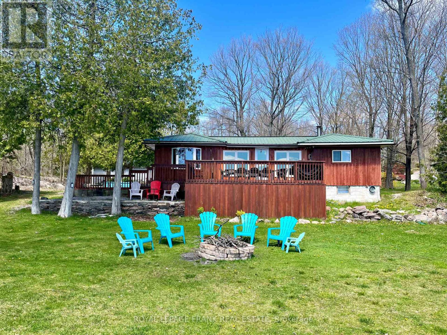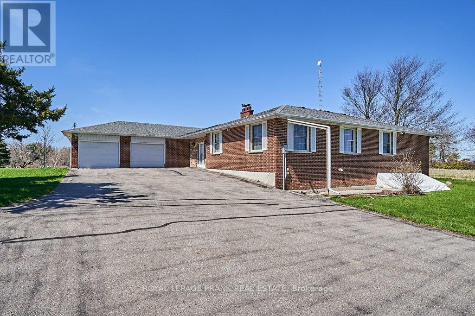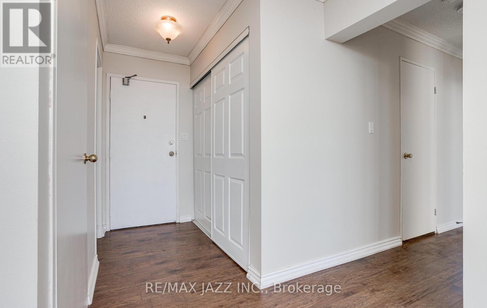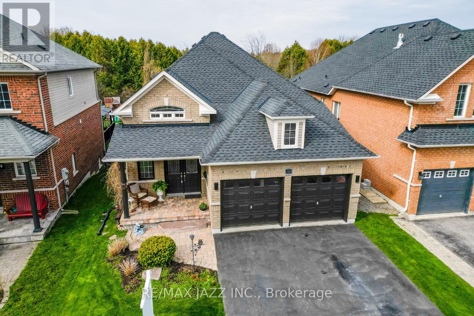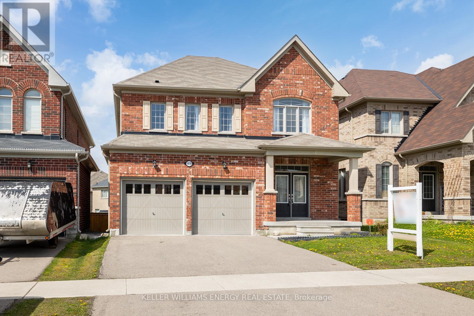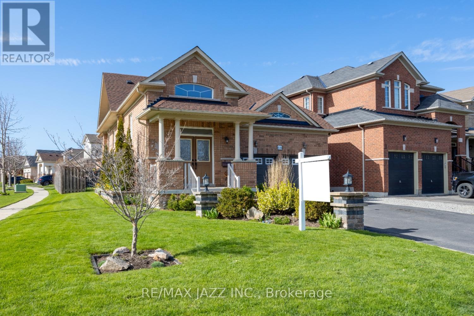Recent Listings
1140 Phillips Lane
Parham, Ontario
Here is the opportunity of a lifetime to own a stunning year-round home on over 2.1 acres of beautiful property resting on the shores of Elbow Lake. Here you will find peace and tranquility, along with some of the best water frontage you can find anywhere. Imagine waking up and jumping into weedless waterfront that measure over 8 feet deep right off the end of your dock. Elbow lake is big enough to allow all water toys and excellent fishing, but small enough to avoid the annoyances of bigger lakes in the area. The home is 1668 sq/ft of total finished living space and shows beautifully. It’s a mix of modern and rustic styles that fit perfectly within the atmosphere of this property. Enter the home and you will be met by souring vaulted ceilings and a dream kitchen. The kitchen offers a massive island, stainless steel appliances including a gas range, seemingly endless amount of cupboard space and a million-dollar view. Around the corner you’ll find a built in office space plus a wet bar with additional cupboards and a wine fridge. Next, there is an updated 4-piece main bath & laundry closet which includes a laundry sink. The dining room offers ample space for lavish dinner parties, while the living room is perfect for relaxing with a good book, a movie, or your family & friends. The primary bedroom showcases views of the lake and access to the 3-piece ensuite. The 3-season sunroom, which adds an additional 290 sq/ft of living space, is filled with natural light, vaulted ceilings, views of the lake, an electric fireplace & access to the back deck. In the walk-out basement, you will find the rec. room with a gas fireplace, two additional bedrooms, the utility room and access to the back patio. The bunkhouse is 115 sq/ft with a bunk-bed and a double bed. Under the sunroom there is plenty of storage space for water toys & lawn equipment. Both structures have metals roofs. This is the property that dreams are made of and here is your chance to make those dreams come true (id:28587)
Sutton Group-Masters Realty Inc Brokerage
352 Holden Street
Kingston, Ontario
Welcome to 352 Holden Street in Woodhaven, where modern luxury meets convenience. This spacious 3 bedroom, 2.5 bath Tamarack built townhouse boasts 1868 sq ft of meticulously designed living space. Step into the heart of the home, where soaring 9-foot ceilings highlight the open concept kitchen and living areas. The kitchen features sleek quartz countertops, modern appliances, and ample cabinetry, including a large pantry. Adjacent, a sunlit breakfast nook offers a perfect spot to start your day. Enjoy the warmth of the gas fireplace in the living area, Plus an attached one car garage with built in shelving adds further convenience. Upstairs, a luxurious master ensuite with glass shower and large soaker tub, alongside a spacious walk in closet. Two additional bedrooms and a large guest bathroom complete the top floor. Added convenience includes a top floor laundry room. The finished basement offers a cozy retreat with an electric fireplace and entertainment centre, plus ample storage. Step outside to your cozy backyard, a quaint two tier deck awaits, ideal for intimate gatherings or to unwind. With two new schools and a large park nearby, this area offers convenience and recreational opportunities. Call the listing agent for your private showing today! (id:28587)
One Percent Realty Ltd.
#102 -50 Rivermill Blvd
Kawartha Lakes, Ontario
RIVERSIDE 1 BEDROOM CONDO WILL SWEEP YOU OFF YOUR FEET WITH ITS MAGNIFICENT VIEW OF THE RIVER, DOCKS & PARK LIKE SETTING. Wake up to the sun rising over the river, watch the boats sail by & the gulls soar overhead as you have breakfast on your sunny-south balcony. This highly coveted first floor location offers easy access (handicap accessible from the front of the building), so no need to wait for the elevator. Recent upgrades will impress stylish upgraded kitchen with newer appliances & a cozy bistro vibe eating area with bright picture window. Soak up the constant panorama of the seasons through yet another beautiful picture window in the large living/dining area featuring engineered hardwood floors. The big principal bedroom features a walk-in closet & the main bath has been fabulously updated with a walk-in tub. In-suite laundry. Underground parking & locker storage. Kick back & enjoy all the luxurious amenities that will make life here fabulously fun... amazing historic club house includes newly renovated heated indoor pool, gym, sauna, pool table, shuffleboard, card room, huge party area w/ dance floor, fireplace. 2 sun decks, tennis, pickleball, RV parking & boat slips. Condo fee includes heat, hydro & water. Bonus: Pet-friendly! Take your furry friend for a walk along the waterfront and through the bush. A Great Turnkey Living Opportunity that's Move-In Ready! (id:28587)
Royal LePage Frank Real Estate
241 Strachan St
Port Hope, Ontario
Introducing a lovely newly built home, boasting modern elegance and luxurious features throughout. This stunning property offers 3 bedrooms and 4 bathrooms, ideal for comfortable family living or hosting guests. The open concept main floor boasts soaring 9+ ft ceilings and large windows, flooding the space with natural light and showcasing the beautiful vinyl plank flooring. Gather around the cozy fireplace in the spacious living area, or retreat to the oversized kitchen featuring sleek black stainless steel appliances and elegant granite countertops. The primary bedroom is a true sanctuary, complete with a walk-in closet and a luxurious 4-piece ensuite bathroom. The fully finished basement presents endless possibilities, with potential for an in-law suite or additional living space. Featuring an open concept layout, a second kitchen, a living area, a bedroom space, and an upgraded 4-piece bathroom, this space is perfect for accommodating guests or creating a private retreat. **** EXTRAS **** Located close to downtown Port Hope and golf course, this home offers convenience and leisure at your doorstep. Don't miss the opportunity to make this newly built your home own and experience the epitome of modern living in a ideal setting (id:28587)
Keller Williams Energy Real Estate
101 Carleton Street
Kingston, Ontario
Wonderful Family home with a large backyard and no rear neighbours in popular Kingscourt neighbourhood. This comfortable home has been nicely maintained and features a spacious main level with Hardwood flooring, bright open Kitchen and Laundry Room....and all appliances included! Upstairs you'll find three good sized bedrooms with Laminate flooring and a 4 piece Bathroom with clawfoot Bathtub. Windows, Furnace and Air Conditioning have all been updated in the past 10 - 15 years. If you're looking for a good house in a quiet neighbourhood, this just could be your next home! (id:28587)
RE/MAX Finest Realty Inc.
76 Abbey Dawn Drive
Bath, Ontario
Welcome to 76 Abbey Dawn Drive, located in Loyalist Lifestyle Community in the Historic Village of Bath. This meticulously maintained 1549 sq ft, 2 bedroom, 3 bath bungalow is move-in ready and overlooks the 15th fairway of Loyalist Golf and Country Club. The kitchen has been recently updated and offers a cozy breakfast area with plenty of natural light. The dining/living room overlooks and expansive south facing rear deck with gazebo. The large principal bedroom, guest bedroom and updated ensuite and guest bathrooms complete the main floor. The partially finished lower level offers additional living space, with a family room, full bath, multipurpose room currently used as a guest bedroom and plenty of storage space. The Village of Bath is located 15 minutes west of Kingston and offers many amenities including a marina, championship golf course, pickle ball club, cycling, hiking trails and many established businesses. VILLAGE LIFESTYLE More Than Just a Place to Live. (id:28587)
Sutton Group-Masters Realty Inc Brokerage
2944 Rundle Rd
Clarington, Ontario
Your dream home awaits! Check out this one of a kind, raised-bungalow built in rural Bowmanville, perfect space for a big family or if you are growing your family. This custom-built home offers 3 bedrooms and 2 bath, on each level of the home for convenience or for an in-law suite on the lower level. It boasts the perfect amount of space! Located on a quiet road, in a friendly neighbourhood, this home is perfect for anyone! Completely turn key, with an open concept eat-in kitchen with a breakfast bar and W/O to a large deck and huge backyard, with lots of space to run around, create more landscaping, or even a pool! With Hardwood floors throughout, vinyl flooring in the lower level, and the lower level exudes a large rec room with a gas fireplace perfect for cozy nights in! Close to shopping, schools, trails, Hwys and much more! You dont want to miss out on this one! (id:28587)
Keller Williams Energy Real Estate
89 Daiseyfield Ave
Clarington, Ontario
Beautiful Four-Level Backsplit On A Large Fenced Lot In A Fantastic North Courtice Neighbourhood.Open Concept Living/Dining Room With Hardwood Floors. Large Eat-In Kitchen With Ample Counter Space Overlooking Breakfast WIth A Skylight & Walkout To A Side Deck,Upper Level Has 3 Decent Sized Bedrooms, Master with a Semi-Ensuite & Walk-in Closet, Lower Level with a 4th Bedroom 3Pc Bath & A Large Family Room With A Gas Fireplace & Walk-Out To Yard With Interlocking Patio.Partially Finished Basement With A Large Rec Room Awaiting Your Finishing Touches! This Home Is Spacious With Tons of Natural Light! ** This is a linked property.** **** EXTRAS **** Garage Door Entry From Home, Vinyl Floors In Family Room (2024), Freshly Painted Throughout, Brand New Stainless Steel Fridge, Gas Stove, Dishwasher (April 2024).Close To All Amenities.Hwy 401/407/418 For Easy Commute. (id:28587)
Our Neighbourhood Realty Inc.
#302 -38 Walton St
Port Hope, Ontario
Trendy executive-style living awaits in this one-bedroom apartment at 38 Walton Street. Enjoy stunning views of downtown from the top floor of one of Port Hopes most Iconic locations. Walking distance to everything the town has to offer, including some of the best coffee shops, boutiques, public parking and of course, THE BEACH! This well-maintained building provides 2 secure entrances, spacious stairwells plus elevator for convenient access and new in-building coin operated laundry facilities. Monthly rent is $1825 plus utilities. Ideal for quiet professionals. Quality references will be required for application. (id:28587)
RE/MAX Lakeshore Realty Inc.
274 Louden Terr
Smith-Ennismore-Lakefield, Ontario
Welcome to 274 Louden Terrace! Nestled in Peterborough's Jackson Meadows neighborhood, this is a great opportunity to get into the market AND one of the area's most popular locations. Let's start with the house, which offers a surprising amount of living space, a great layout and four bedrooms upstairs! Finished on three levels and offering over 2,750 total square feet, including a fully finished walkout basement. The main floor consists of an appealing eat-in kitchen with stainless steel appliances, a separate and spacious dining room and a large living room. There's also a 2-piece powder room down the hallway and inside entry from the built-in garage. Upstairs offers four bedrooms, including a large primary complete with a 4-piece ensuite and double closets! There's a separate and updated 4-piece bath, as well as a hidden laundry area conveniently located close to all of the bedrooms! The fully finished basement offers even more living space and adds such a nice touch to this great home. Large windows and a walkout to the rear adds both functionality and great natural light, while the large rec room, den and beautifully finished 3-piece bathroom round out the level. The backyard is fully fenced as well! There's just so much packed into this home! Nice updates, including the bathrooms, tankless water heater and front landscaping. The widened driveway offers space for two-car parking and the single garage offers bonus space for additional parking and/or storage. Located in one of Peterborough's most popular neighborhoods, and for good reason! Great schools, convenient amenities, local playgrounds, Jackson Creek and some of the nicest trails the area has to offer, its all nearby! This is also a very popular location for commuters, as Highway 115 is just a short drive away. Lots to love here, all that's missing is you. Don't miss it! (id:28587)
Century 21 United Realty Inc.
30 Hewson Dr
Port Hope, Ontario
Located in the picturesque town of Port Hope, this well maintained and move in ready 3 bedroom raised bungalow, is nestled within a desirable neighbourhood close to parks, shopping and grocery stores. You're greeted by a welcoming living space with large windows creating an inviting atmosphere for relaxation and entertainment. The kitchen has ample storage space and has been thoughtfully designed to maximize functionality and style. Retreat to one the three comfortable bedrooms, each offering a cozy retreat at the end of a long day. The partially finished basement offers versatility, complete with an office which provides ample space for remote work. Outside, the expansive front yard is a great space for outdoor activities and enjoying the fresh air, or relax in the good sized rear yard and enjoy your privacy. Don't miss the opportunity to embrace the epitome of comfort, convenience and charm in your new home. **** EXTRAS **** Roof 2021, Washer/Dryer 2023 (id:28587)
RE/MAX Lakeshore Realty Inc.
752 Stocker Rd W
Peterborough, Ontario
SOUTHEND LOCATION CLOSE TO ALL AMENITIES, SCHOOLS, BUS TRANSIT, SHOPPING. COSTCO NEARBY, EASY ACCESS TO THE 115 FOR COMMUTERS. BOAT LAUCH TO THE OTONABEE RIVER AT THE END OF STREET. SPACIOUS ROOMS IN THIS 3 BED 2 BATH SEMI. HARDWOOD FLOORING. SUNROON OVERLOOKING THE PRIVATE BACKYARD. FINISHED FAMILY ROOM IN THE BASEMENT. 3 GOOD SIZE BEDROOMS ON THE 2ND FLOOR. GREAT FOR 1ST TIME BUYERS YOU WONT BE DISAPOINTED (id:28587)
Buy/sell Network Realty Inc.
300 Leach Rd
Alnwick/haldimand, Ontario
Beautiful custom executive bungalow on 9.64 acres with incredible panoramic views. Main level boasts over 2100sf of living space with tasteful finishes and quality upgrades. Open concept chef's kitchen with quartz countertops, island, pantry, dining space & separate coffee/bar nook with bar fridge. Spacious bright living room w vaulted ceilings & floor-to-ceiling wood-burning fireplace. Formal front dining room. Welcoming tiled front entry w large closet. Large primary suite with tray ceiling, w/i closet, w/o to deck and spa-like 6pc ensuite w double rain shower, soaker tub, & double vanity. Main floor completed w 2 additional spacious bedrooms w double closets, modern 4-piece bath, large laundry room w garage access and 2pc bath. Expansive lower level w 9' ceilings & AG windows boasts stunning family room with stone gas fireplace, rustic pillars & mantle, custom b/i cabinets and pool table. Additional rec room w office/bar/reading nook w built-ins, large bedroom w shiplap feature wall & dbl closet, roughed-in bathroom & storage space. Exterior landscaping with gardens, armor stone & stamped concrete. Heated 4-car garage w 9' rear garage door. Enjoy breathtaking sunrises & sunsets from front covered porch and full length back deck w glass railings & gas bbq hook-up. Unwind in the hot tub overlooking rolling hills & cool off in the above ground pool with newly-built deck. The home also features radiant in-floor heating in bathrooms & laundry, wired speakers, closet built-ins, and meticulous finishes. Enjoy a rural & private lifestyle with lots of room to play & enjoy the great outdoors. Low-traffic road with easy access to ATV trails & short distance to Rice Lake, Roseneath & County Rd 45. (id:28587)
Our Neighbourhood Realty Inc.
115 Picton Main St
Prince Edward County, Ontario
A remarkable commercial opportunity! The former BMO building, built in 1993 (with brick meant to embody the traditional ""sandbanks brick"" of historic Prince Edward County) is zoned core commercial and lends itself to a variety of commercial and combined commercial/residential uses. The building itself is situated within walking distance of everything Picton Main Street has to offer, with street access and street parking on both Main and Walton Streets. The lot itself has plenty of private parking and excellent visuals from Main Street for signage. The current main level layout is offices, teller spaces, open atrium, vault and utility rooms. The stairs or elevator lead to the second level, which is an atrium-style open design that houses offices, kitchenette and dining space, and 2 multi-stall washrooms. With renovation, the building would lend itself well to a mixed use of residential apartments and main floor commercial/retail space, restaurant, or perhaps a micro-hotel? **** EXTRAS **** Viewings require 24 hours' notice on weekdays only, within banking hours. Full rider must be acknowledged. This building may not be used as a bank, financial, or lending institution. (id:28587)
Century 21 Lanthorn Real Estate Ltd.
790 Progress Avenue
Kingston, Ontario
Built-in 2000, this quality built 18 unit apartment building is ideally located in Kingston’s West End at the corner of Progress Avenue and Taylor Kidd Boulevard. The complex is situated on a 1.17 acre parcel land and provides 34 parking spaces. There are 12 two bedroom units, 3 one bedroom units, and 3 three bedroom units. Floor plans of each style of unit is provided in the documents section. Rental income is $295,704, parking income is $10,200, Laundry income is $5,300, air conditioning income is $1125 . Total income is $312,329. Expenses for 2023 are municipal taxes $40,600.89, Enbridge (gas) $10,359.97, water/sewer $7770.97, Hydro One (electrical) $12,260.99, insurance $10,815 and maintenance is estimated (at 5% of Gross rent) $14,785.20. Total Expenses are estimated at $96,593.02 (id:28587)
RE/MAX Finest Realty Inc.
#1008 -1600 Charles St N
Whitby, Ontario
Welcome to the Port of Whitby! This unit boasts Pride of Ownership with 2 well sized bedrooms, 2 bathrooms, a large den and a well laid out floor plan at 891 sq ft. Open concept (renovated) kitchen with great storage, counter space, featuring a breakfast bar & granite countertops. This unit has wall to wall windows with an unobstructed view and a beautiful Fireplace in the living room. New hardwood floors & appliances. Primary bedroom is large and features a 3Pc en-suite bathroom. Bathroom vanities upgraded & also include granite countertops. The Rowe offers an indoor lap pool, gym, party room, games room, guest suites, roof top patio and concierge service: it doesn't get any easier for you! One underground parking Included. Completely move in ready! **** EXTRAS **** Located close to the marina, waterfront, trails, Go train, 401 & all major amenities. (id:28587)
Our Neighbourhood Realty Inc.
28 Choctaw Ridge Street
Yarker, Ontario
Nestled on a quiet dead end street directly on the Napanee River in the village of Yarker you'll find 28 Choctaw Ridge Street. Step into the main level of this charming home to find a well equipped kitchen with granite counters, island and plenty of cupboards, a dining area with patio doors overlooking the beautifully landscaped yard, the living room with cozy fireplace, a tastefully decorated 3 piece bath including a claw foot tub and laundry area. Finishing off this level is a sizeable additional living space that can easily be utilized as a 3rd bedroom or living room/ home office combo. Head upstairs to find the large primary bedroom with convenient ensuite and an additional bedroom. The unfinished lower level of this home houses the mechanicals, water treatment and built in shelving. Step outside to the wrap around decking onto the new concrete patio area where you can fully immerse yourself in the tranquil surroundings. Unwind by the outdoor fireplace or indulge in the wood-burning hot tub while overlooking the River. Topping off this great buy is a detached 1 vehicle garage, parking for 2 and a maintenance free metal roof. This home offers the peaceful serenity of waterfront living while being conveniently located just 15 minutes from Kingston and mere steps away from the scenic Cataraqui trail. (id:28587)
RE/MAX Finest Realty Inc.
6322 County Rd 50
Trent Hills, Ontario
Looking for a property overlooking the water without the high taxes? Well, let me introduce you to this listing! 2+1 bedroom bungalow, 2 bath, with living room overlooking the Trent River, dining area off the kitchen with Cherry-faced cupboards, back family room with woodstove, Cathedral Ceiling, Duel Skylights and sliding glass door offering a side entrance and easy access to the detached single car garage. This half acre lot has some beautiful perennial gardens and a sitting area out front overlooking the water or out back for privacy and maybe a bonfire. Offering parking for 7 and a cute barn with hydro and a loft for more storage. Great price, don't miss your opportunity to view and make this place your next home! **** EXTRAS **** Septic installed June 2012, Municipal Water (id:28587)
Keller Williams Community Real Estate
95 Fire Route 12
Galway-Cavendish And Harvey, Ontario
Life is better at the Lake! Make memories enjoying all the benefits of waterfront lifestyle, year-round on Lower Buckhorn Lake (part of the Trent system). This 2+1 bedroom, 1 and a half bath (with laundry rough-in) comes fully fully furnished. Even the kayaks are waiting for you! Entertain with open concept living/dining/sunroom with walkout to the deck, overlooking the lake. Features include: updated bath, smart thermostat, pot lights, easy clean windows upstairs and new flooring in lower level. Bonus space in the lower level means a quiet space for guests or storage. An attached garage space with extended carport for all your toys. Gently sloping lawn has lots of space for bonfires and play. You must see this lake view for yourself! Just over 10 min drive to the winery, Buckhorn for amenities or Burleigh Falls. **** EXTRAS **** Private road year round, fees $200/year. Shared driveway with seasonal cottage 97 Fire Route 12. (id:28587)
Royal LePage Frank Real Estate
1821 Shirley Rd
Scugog, Ontario
Rural 45-acre estate, 90% of which is cleared farmland. 724 feet of frontage onto Shirley Road & 1,625 feet fronting onto Simcoe St. Suitable for farming and many other uses, this property boasts a spacious 4-bedroom, 3-bathroom brick bungalow with large 2 car garage. Featuring 3 large outbuildings; a 25 x 46 foot barn, 25 x 44 foot 3-car garage, and a 20 x 61 foot driveshed. The main floor of the house is over 2,800 sq. ft. with 4 bedrooms, 2 full bathrooms, eat in kitchen with skylight, living room, dining room, family room with wood burning fireplace and sunroom. Attached greenhouse with a dedicated HWT will appeal to gardeners, or, could easily be repurposed to a spa. Basement is ideal for multigenerational living - with an additional 2,200 sq. ft. of finished living space, separate entrance, full kitchen & 3 pc bathroom, wood paneled formal library, huge recreation room with a fireplace and wet bar. HVAC is less than two years old. Reverse osmosis water filtration system included. The farmland is leased to a local farmer for 2024. Picturesque pond enhances the property's beauty. More than just a residence, this property is a sanctuary in the country! **** EXTRAS **** Seller does not provide any warranties or representations. Being Sold As Is, Where Is. Fibre Optic Service to lot. Propane is fuel source for Furnace, HWT, Dryer, Stove, Greenhouse. Dug well, converted to drilled. (id:28587)
Royal LePage Frank Real Estate
#ph4 -55 William St E
Oshawa, Ontario
Opportunity knocks! Welcome to this rarely offered corner unit south facing penthouse in the popular McLaughlin Square. This unit offers magnificent views from all rooms; over 1,000 sq ft of comfortable, bright and inviting open concept living space; 3 bedrooms; 2 bathrooms; ensuite laundry for added convenience, premier parking spot and a 40 ft. wide balcony that can be accessed from the living room and primary bedroom boasting clear views of Lake Ontario. Well maintained & beautifully kept with many updates to date: high end laminate flooring, new carpeting in bedrooms, 2 newer furnace/ac units, crown moulding in living and dining rooms, closet organizers, freshly painted & more. A host of amenities including a full cable TV package, Bell Fibe Internet, outdoor courtyard, indoor heated swimming pool, sauna, billiards rooms, exercise room, party room, indoor car wash bay and underground parking complete the package. Don't miss this opportunity! **** EXTRAS **** Full cable TV package, Bell Fibe Internet, outdoor courtyard, indoor heated swimming pool, sauna, billiards room, exercise room, party room, indoor car wash bay and underground parking & more (id:28587)
RE/MAX Jazz Inc.
143 Nelson St
Clarington, Ontario
Meticulously maintained, raised bungalow with original owners on a fabulous ravine lot. Close to many amenities including parks, hospital, walking trails and quick and easy access to hwy 401. Airy, sun-filled, eat-in kitchen features tile flooring, an abundance of cupboard space, island breakfast bar, and backsplash. Walk-out to the amazing, composite deck ideal for barbecuing. Combined dining and living area boasts hardwood flooring and provides a great space for guests to mingle and relax. Wake up to views of the backyard in the primary bedroom. Primary bedroom features walk in closet and 4 pc ensuite with a relaxing soaker tub, offering a tranquil retreat after a long day. Venture downstairs to discover a spacious finished, walk-out basement. Plenty of room for everyone to unwind and spend time together in the rec room area, office area and games room area all with above grade windows. Additionally in the basement there is plenty of storage space, laundry area, and a 3 pc bathroom. **** EXTRAS **** Enjoy the perennial gardens in the front and backyard. Enjoy morning coffee or an evening tea looking out to the treed landscape from the deck with glass sides for unobstructed views. Shingles (2022) (id:28587)
RE/MAX Jazz Inc.
1878 Grandview St N
Oshawa, Ontario
Welcome to contemporary family living at its finest in the vibrant community of North Oshawa! This stunning two-story residence, less than 6 years old, offers the perfect blend of modern comfort and convenience, boasting 4 bedrooms, 4 bathrooms, and a thoughtfully designed layout that caters to every lifestyle need.Step inside and be greeted by the inviting main floor, where an open-concept living, dining, and kitchen space awaits. The seamless flow of this area creates an ideal setting for everyday living and entertaining, allowing for effortless interaction and connectivity throughout. Gather around the cozy gas fireplace in the living space, creating a warm and inviting ambiance for cozy evenings with loved ones.For added versatility, the main floor also features a bonus room, perfect for a home office, study, or additional living space to suit your needs and preferences. Make your way upstairs to discover a retreat-like haven with 4 spacious bedrooms awaiting. The primary bedroom is a true sanctuary, complete with a luxurious 4-piece ensuite bathroom, providing a serene escape for rest and relaxation after a long day. Don't miss the opportunity to make this modern family home yours and start creating lasting memories in a community you'll love. (id:28587)
Keller Williams Energy Real Estate
68 Nelson St
Clarington, Ontario
Charming, all brick 3+1 bedroom raised bungalow, on a corner lot, in a sought after Bowmanville location. Close to parks, hospital, walking trails, downtown Bowmanville and quick and easy access to Hwy 401. Eat-in kitchen boasts tile flooring, breakfast bar, granite counters and stainless steel appliances. Kitchen overlooks the family room featuring a cozy gas fireplace, hardwood flooring and walk-out to deck. Combined dining and living area with hardwood flooring is ideal for hosting friends and family. All main floor bedrooms contain hardwood flooring and closets. The primary features a walk-in closet and convenient 3-pc ensuite. Partially finished basement with additional living space in the bright rec room. Basement also contains a bedroom with above grade window, updated 3 pc bath, and storage space. Enjoy relaxing on the deck under the gazebo, in the fully fenced backyard. **** EXTRAS **** Handy, main floor laundry. Interior garage access. 4 car parking. Shingles (2023). (id:28587)
RE/MAX Jazz Inc.

