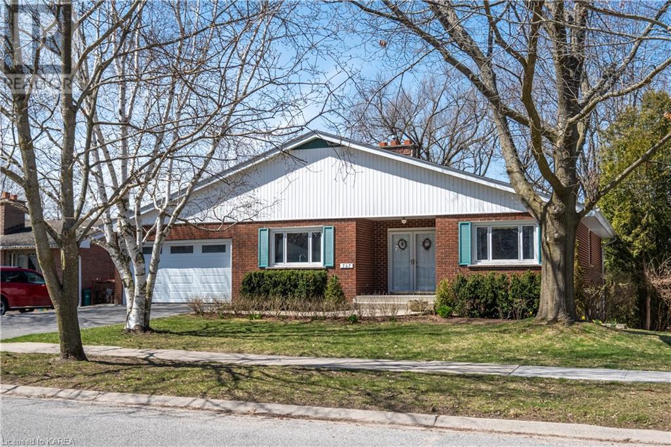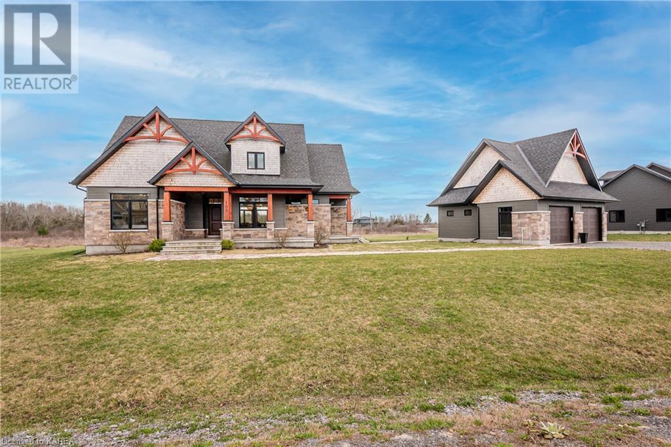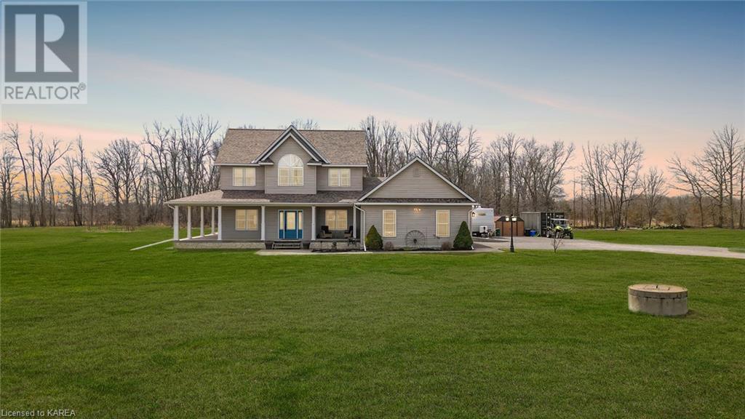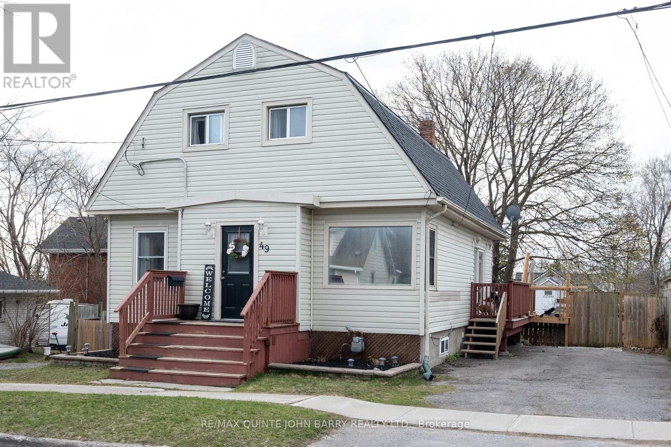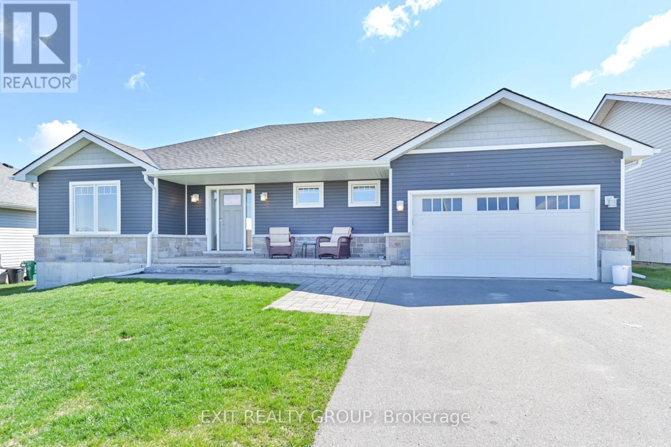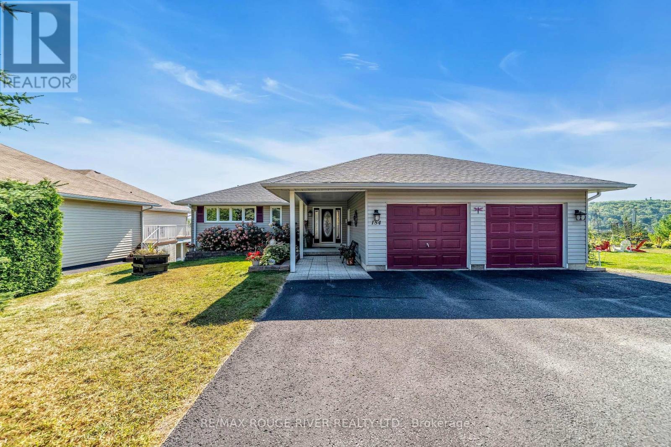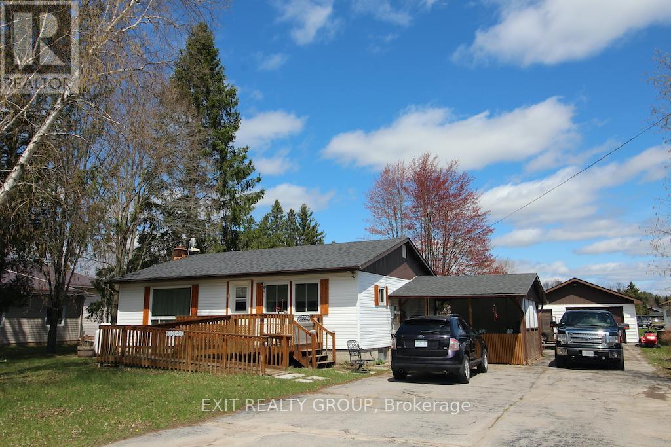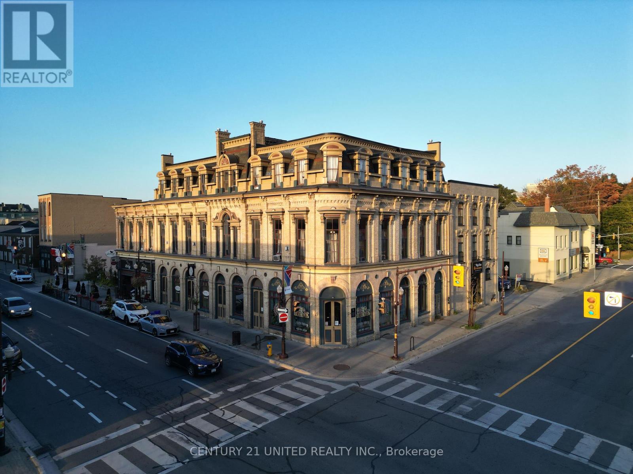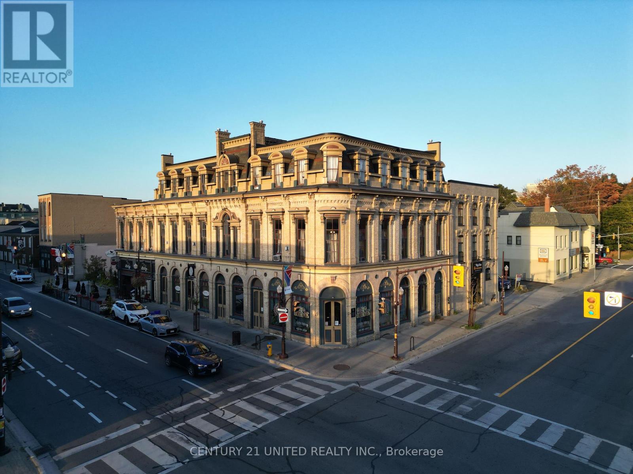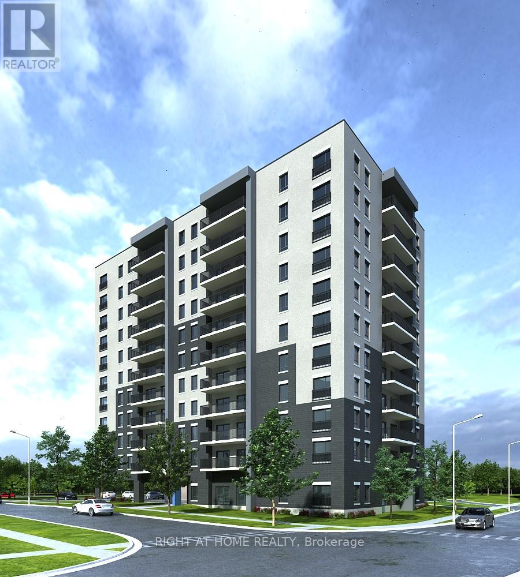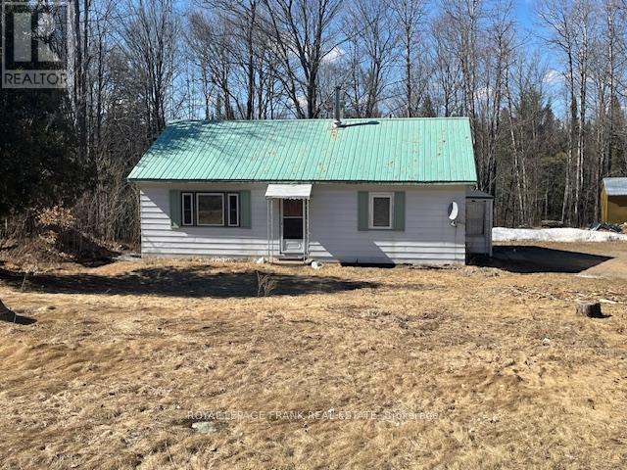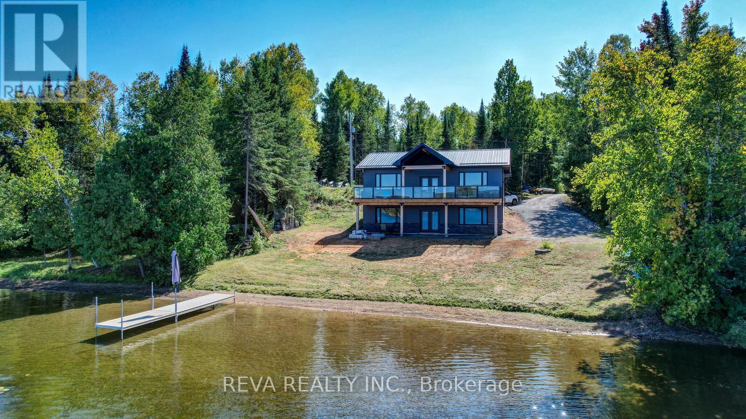National Shared Listings
727 Aylmer Crescent
Kingston, Ontario
Sprawling walk-out bungalow enjoying captivating creekside views in Kingston’s sought-after mature West-End neighborhood of Collin’s Bay. The main level is comprised of two bedrooms, one being the primary bedroom with exterior access to the elevated deck overlooking the water, a walk-in closet, & a beautifully updated 3pc ensuite bath. Elegant features are boasted throughout including crown molding, hardwood & ceramic flooring, floor to ceiling exposed stone fireplaces, enormous & strategically placed windows, stylish light fixtures, the list goes on. The bright eat-in kitchen comes fully equipped with stainless steel appliances, in-floor radiant heat, a peninsula counter, loads of cabinetry, & inside entry to the spacious double car garage with rubber membrane flooring. Through the garage you’ll also find means of entry to the screened-in porch atop the rear deck where you can take in evening sunsets bug free night after night, as well as a convenient walk-up from the lower-level workshop to please the craftsman of the house. A formal dining room with sliding glass door to the deck & an electric fireplace, along with an adjacent living space, finished off with a 4pc main bath complete this floor. The fully finished basement with walkout to the covered flagstone patio is host to a cozy recreation room offering a gas fireplace & French doors to one of the bedrooms, another bedroom & an office, each with built-in office space / shelving - the office possessing a wall of exposed brick, a bonus 4pc bath with air tub & an abundance of storage space. Situated just steps from a playground & recreational trails, a short distance to a number of Public Schools, & just a few minutes’ drive to all your desired shopping & dining options in Kingston’s West End, this wonderful property is as close to nature as it gets whilst still benefiting from city amenities. (id:28587)
Royal LePage Proalliance Realty
103 Valroma Place
Kingston, Ontario
Welcome to 103 Valroma Place! Located in a quiet cul-de-sac, backing onto undeveloped lands, this executive craftsman-style 3-bedroom, 2-bathroom home stands amongst equally beautiful homes in one of Kingston’s newest exclusive subdivisions, Saint Lawrence Woods. This brick and stone detached home sits on a large lot, walking distance to Sibbit Park, a naturalized green space on the shores of the St. Lawrence River and Lake Ontario. With 2,192 sq.ft. of finished space to enjoy, the open concept home features a large living room, stylish eat-in kitchen and dining room, mud room, and a large laundry room, all accented by generous windows ensuring an abundance of natural light. Stone and tilework craftsmanship are seen throughout the home, with accent walls and a stunning contemporary ensuite bathroom to the main floor master bedroom. Along with a second main floor bedroom, the upper level features a family room and an additional bedroom. The full height basement is awaiting your vision for finishing. Outside, relax on the covered rear porch and enjoy the peaceful environment or work in your stunning detached 2-car garage. Conveniently located minutes from downtown Kingston, this home is an easy commute to CFB Kingston, the Royal Military College, Queen’s University, KGH and St. Lawrence College. Additionally, you can quickly access Hwy 2, Hwy 15 and the 401. (id:28587)
Royal LePage Proalliance Realty
175 Brennan Road
Belleville, Ontario
Accessible In-Law Suite! This exceptionally well built, country escape sits on a picturesque, 2.89 acre lot with scenic views of the rolling countryside and boasts 3259 of total sqft. Tall ceilings, crown moulding, and rich oak hardwood greet you upon entering the home. The main exterior area of the house features a 120' x 8' covered, wraparound porch with a concrete patio in the backyard that is well suited for entertaining guests. The office off of the front door could alternatively be used for formal dining. The primary bedroom features an ensuite complete with a jacuzzi tub. A second full washroom is available for occupants of the two other bedrooms down the hallway. The in-laws would thrive in their separate 800 sqft space that is located on the north wing of the home with stair-free access just off of the driveway, and a private composite deck with a hot tub. Alternatively, this space would be excellent for generating income! The HVAC system is exceptional, with an in-floor radiant heating system for the basement, the in-law suite, and the oversized insulated garage/workshop that is complimented by a forced air furnace and A/C serving the primary area, and a heat pump serving the in-law suite allowing for ease of climate control in each space. The basement has new drywall installed and is prewired for a home entertainment system. Don't miss out on an opportunity to own this desirable, unique, home that is only minutes to the 401, Belleville and only 30 minutes to the county! (id:28587)
Exp Realty
49 Spring St
Quinte West, Ontario
Open House - Saturday, May 4 - 2:00PM - 4:00PM - This 3 bedroom, 2 story home is waiting for it's new family. Everything you need and nothing you don't. Kitchen, Dining Room and Living room on the main as well as spacious bathroom with double sink vanity, and soaker tub just waiting for you to relax and unwind. Three compressed bedrooms on the upper floor so your family are close by. Step out of the patio doors from the kitchen to enjoy the back yard on the full length back deck or savor your morning coffee on the inviting front porch. Enjoy some down time in your finished lower level rec room for movie night or gamer tournament. Laundry & Utility room have outside entrance for easy access and storage. Completely fenced back yard. Garden shed is included ""as is"" condition. Please be mindful of the floor - it needs repair! Low maintenance, close to everything and is on the Quinte West bus route. **** EXTRAS **** Please be mindful of Shelly the Tortoise. DO NOT TOUCH OR FEED-HE BITES. Seller is planning on taking the above ground pool, but can be negotiated if desired. (id:28587)
RE/MAX Quinte John Barry Realty Ltd.
25 Meagan Lane
Quinte West, Ontario
This stunning bungalow was thoughtfully designed in 2016 to take full advantage of the breathtaking views of the Trent River. The expansive 14x32 deck provides the perfect spot to appreciate the stunning scenery while the gazebo offers a tranquil retreat during the warmer months. Nestled in a fantastic neighborhood, this home was built with a premium cost to maximize the views & features a spacious attached double car garage. Stepping inside, you'll find yourself in a bright & open living space that seamlessly blends the living room, dining room, and kitchen with a convenient island. With a total off four bedrooms, two upstairs & two downstairs, there's plenty of space for all. The primary bedroom boasts a walk-in closet & an ensuite with a luxurious glass walk-in shower. Downstairs, you'll find stunning new oak stairs, large bedrooms & a washroom with a glass shower. Oversized windows throughout the lower level allow natural light to flood in & showcase the beautiful surroundings. (id:28587)
Exit Realty Group
154 Park Lane
Asphodel-Norwood, Ontario
This pristine property and well-maintained bungalow boasts stunning views and comes with deeded access to the Trent River just a short walk away from downtown Hastings and its shops, restaurants, and amenities. The open-concept floor plan offers a spacious living room sharing a three-sided gas fireplace with the dining room that walks out into your expansive deck with a waterfront view and a gas hookup for your BBQ. The kitchen has been recently updated with black stainless steel appliances & a center island. On the main floor, you'll also find a 2-piece bathroom and the primary bedroom with a 3-piece ensuite & walk-in closet. The finished walk-out basement leads to a screened sunroom, and includes 3 additional bedrooms, a full bathroom, and a recreation room complete with a second gas fireplace, wet bar, and an indoor hot tub. Relax in your private backyard and take a leisurely walk to your dock. The property also offers a spacious driveway with an attached & enlarged two-car garage. **** EXTRAS **** New Roof in 2019, Kitchen renovated in 2020, newer windows. Furnace & AC replaced in 2016. Air exchanger sold ""as is."" $125 paid yearly to Trentview Estates Community Park - Includes dock, private beach, park, boat storage & launch. (id:28587)
RE/MAX Rouge River Realty Ltd.
35 John St
Addington Highlands, Ontario
WOW! This little bungalow is a charmer, set in the middle of the hamlet of Flinton. This 2 plus 1 bedroom home has had the electrical work updated. The kitchen is spacious and ready for any family to gather around the table. The Rec room features 2 different fireplaces, one wood and one propane - perfect for any family gathering. This home has an attached carport and a wonderful detached 20' by 30' garage perfect for any hobby that you can dream of. Out back there is a 15 ft x 24 ft deck melted into the 15 ft x 30 ft oval pool. The front deck is 14' x 7'8"", great for barbecuing just off the kitchen. The wheelchair accessible ramp at the front, tops off this desirable location ready for you to make it your own! (id:28587)
Exit Realty Group
#306 -442-448 George St N
Peterborough, Ontario
Experience luxury in Peterborough's renovated heritage building. Combining old-world charm with modern convenience, each unit features tall windows bathing the space in sunlight. Fall in love with the historic ambiance and contemporary elegance. Embrace heritage living at its finest. (id:28587)
Century 21 United Realty Inc.
#204 -442 - 448 George St N
Peterborough, Ontario
Experience luxury in Peterborough's renovated heritage building. Combining old world charm with modern convenience, each unit features tall windows bathing the space in sunlight. Fall in love with the historic ambiance and contemporary elegance. Embrace heritage living at its finest. (id:28587)
Century 21 United Realty Inc.
70 Albany St
Oshawa, Ontario
$45/ buildable sqft. Development work completed to date are; City zoning approval, Both parcels of land ( generating $7600.00/month) Clean Phase 1 and 2 environmental with Record of Site Condition from Ministry, Vibration Study, Noise Study, Lighting study, Geological Study, Preliminary Architectural Drawings, Preliminary Civil Engineering Drawings (Functional servicing report/Site Grading Plan/ SiteServicing Plan/ Erosion and sediment control Plan/Storm Water Management)Archaeological Study, Preliminary Landscape design, Shadow Study, Boundary and Topographical SurveysTraffic Impact Study, Parking Study, Planning/Land use Compatibility Study **** EXTRAS **** PLUS ANOTHER OPPORTUNITY FOR GROWTH. Ask about the option to purchase 422/418 Front St. to allow for a larger development (id:28587)
Right At Home Realty
33215 Hwy 62 N
Hastings Highlands, Ontario
This cozy 2 bedroom bungalow needs some tender love and care. A lovely level lot, it backs onto green space and is within walking distance to the village of Maynooth. Some new windows, some updated insulation. Eat-in kitchen with separate pantry. The metal roof is very old and should be replaced. The property is being sold in ""As Is, Where Is"" condition, without any Seller representation or warranties. (id:28587)
Royal LePage Frank Real Estate
480 Cameron Lake Rd
Lyndoch And Ragl, Ontario
Cameron Lake views are exceptional from both levels of this private waterfront home, and the setting is private with mature trees. This waterfront home was completed in August 2022. Over two thousand square feet of living space, with the finished half, on the main level. It includes one bedroom, one bathroom, a welcoming, open-concept living room, and a kitchen with plenty of closets and cupboards. The nine-foot ceilings give plenty of height and bring light into the finished space. The double garden doors open onto the 10 x 40 full-width glass-railed waterfront deck. The laundry room is on the main level, and the appliances are included. The second half of the living space is located on the lower-level walkout and would easily accommodate a second bathroom, two additional bedrooms, and a family room. There is a propane furnace, air conditioning, and a 13k-watt propane Generac generator. The waterfront features a family-friendly beach with a sandy, shallow entry. Boating is permitted on the lake and you can take your ATV, sleds and buggies to the nearby provincial trails. The view is exceptional and if relaxation is the goal, this is picture-perfect! Landscaping can be completed in your own time. There is RV parking with a 30 amp hook-up. Contact your Realtor for a showing today! (id:28587)
Reva Realty Inc.

