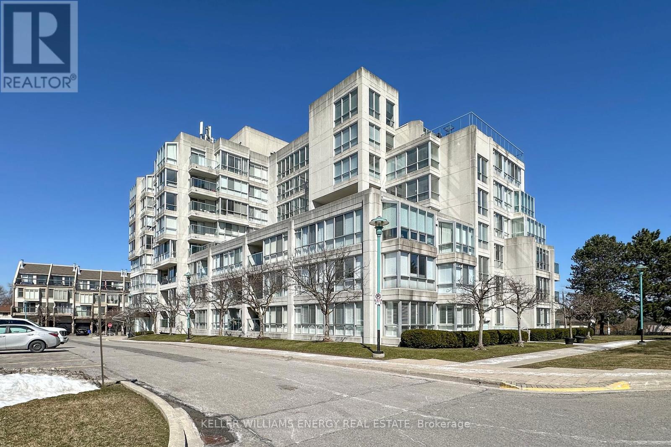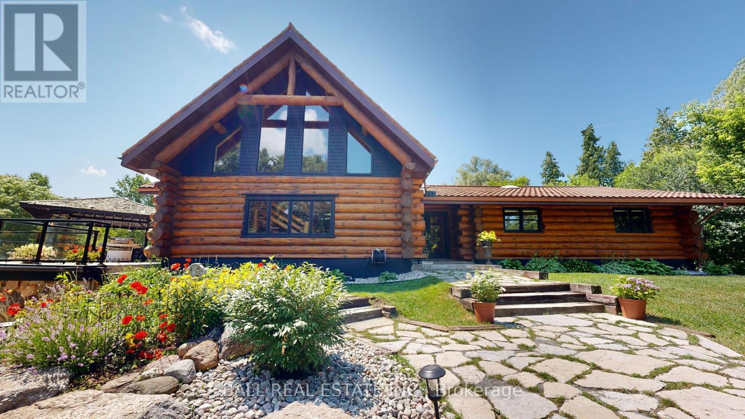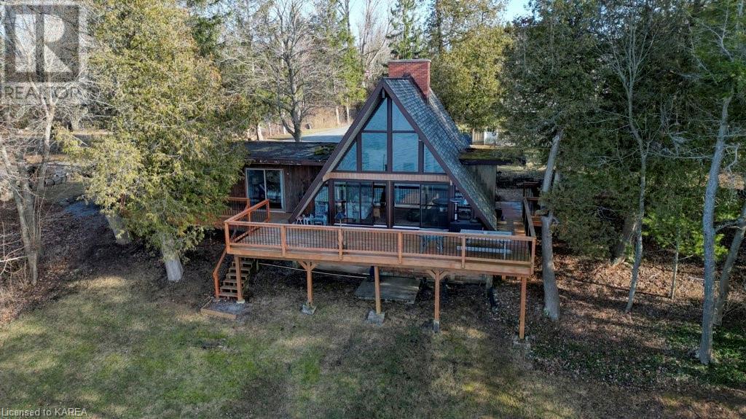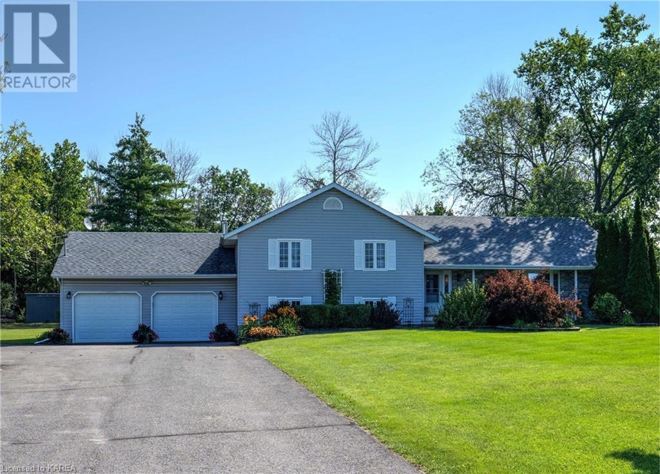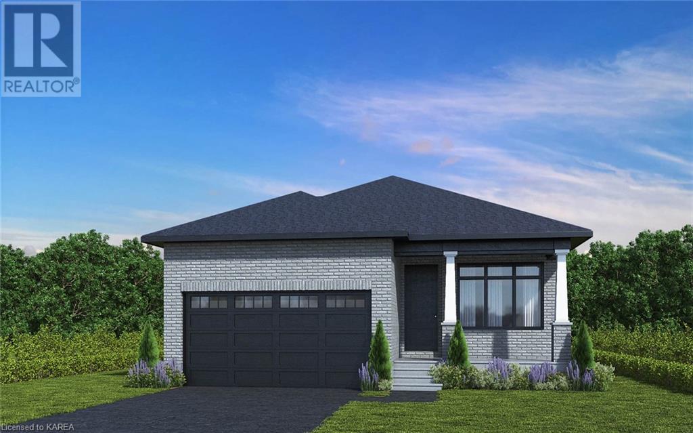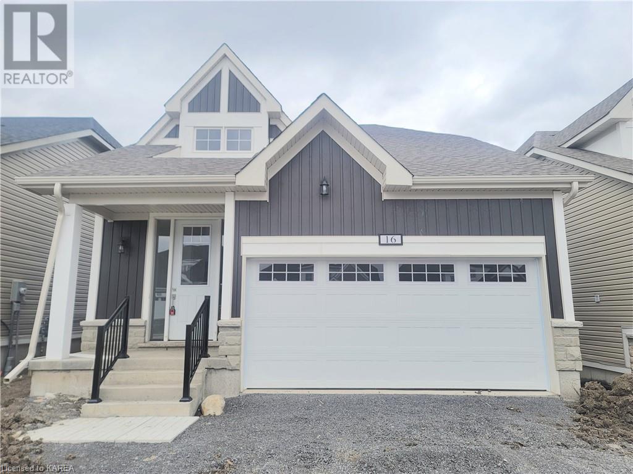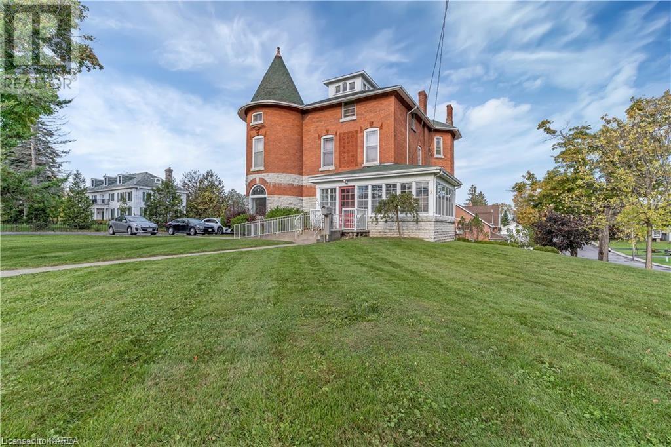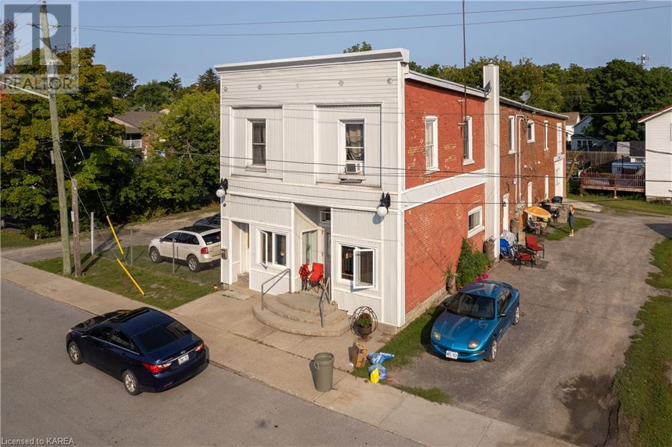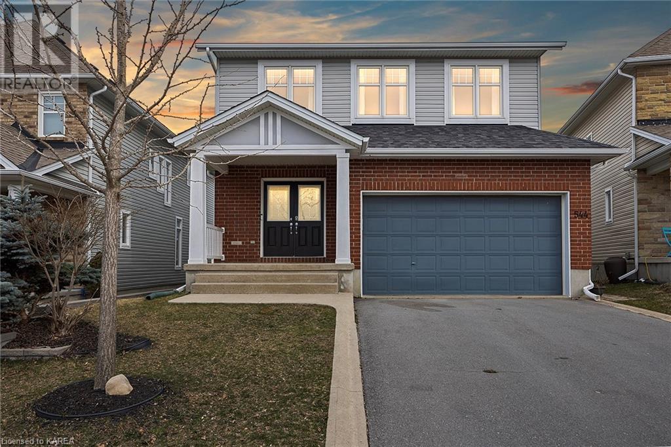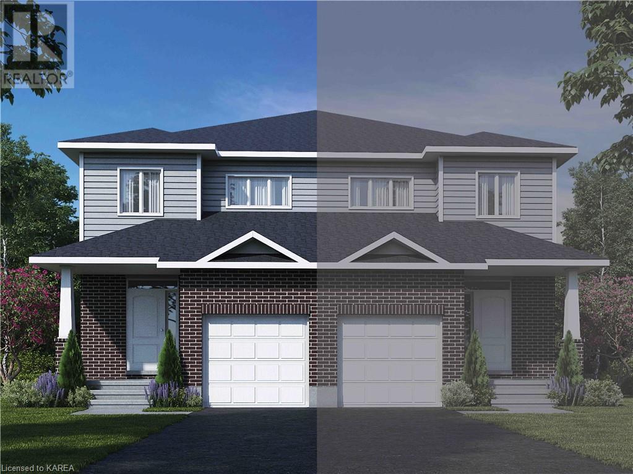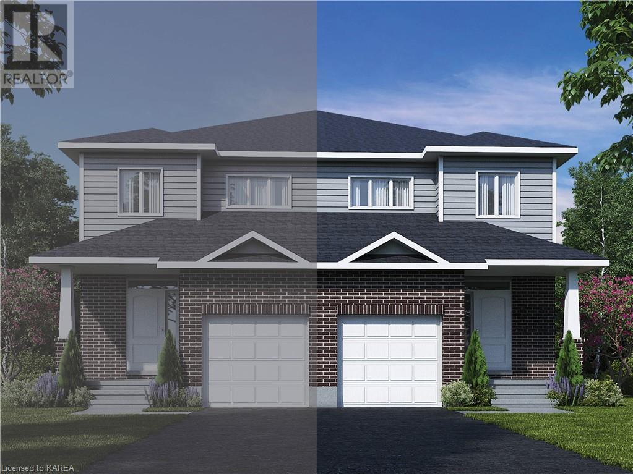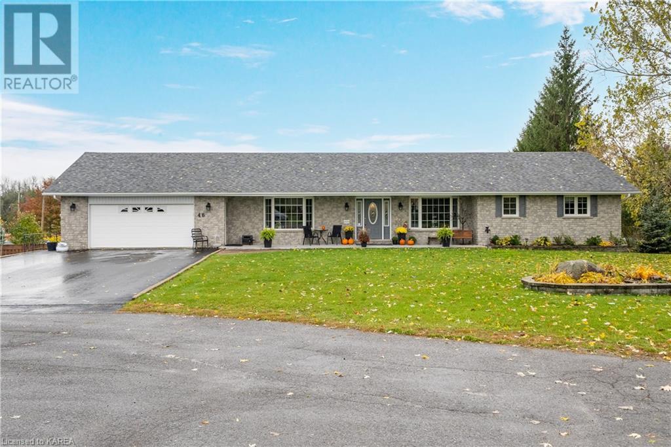National Shared Listings
#112 -25 Cumberland Lane
Ajax, Ontario
Welcome to a stylish 2-bedroom, 2-story condo in Ajax, just steps from Lake Ontario. This unit features an open-concept living area, a sleek kitchen with stainless steel appliances, two spacious bedrooms including a master suite with ensuite, ensuite laundry, a private balcony, and access to amenities including a fitness centre, indoor pool and billiards room. Experience the best of lakeside living and urban convenience in this prime Ajax location. **** EXTRAS **** Steps from waterfront trail and parks, hospital and easy access to hwy 401 (id:28587)
Keller Williams Energy Real Estate
3671 Edgerton Rd
Scugog, Ontario
Natures paradise with private 30+ acres, so close to Port Perry & 407 for easy commuting. This Unique 1 of a kind log family home has so much to offer for those that want to unplug & start enjoying the great outdoors. 2 amazing ponds, walking trails all surrounded by trees & forests further than the eye can see. Open concept home for incredible family time and set off to the side bedrooms for quiet time. Loft is so amazing, giving you the chance to have a kids work area, office, yoga room or just watch all the birds and wildlife. Otters playing, heron's fishing, ducks swimming just to name a few. Thousands of Dollars in improvements throughout. 3 bay garage with 220V power both in the garage & the inside workshop. Views from every room of the house. You will be in awe when you drive down the winding drive to see this spectacular home. The outdoor deck has power to create a outdoor kitchen or room for a hot tub. Be prepared to be Wow'ed. Please do not drive down driveway without an app. **** EXTRAS **** Steel roof, outdoor ground water sup, multiple outdoor hydro posts, 220Vx2 for welding/lift. LED lighting, re-enforeced pad for RV & RV power, pond airater pump inside garage, 120 outlet++, Duratek treatment. (id:28587)
Ball Real Estate Inc.
125 North Shore Rd
Howe Island, Ontario
Situated on a scenic 4+ acre lot on Howe Island, this year-round waterfront home offers a tranquil retreat in the heart of the beautiful 1000 Islands on the St. Lawrence river. The home features 2 bedrooms and 2 bathrooms, providing ample space for comfortable living. The open concept dining room and living room offer magnificent views of the water, enhancing the overall appeal of the home. The property also boasts a large deck, just steps away from the dock and swimming area, perfect for outdoor relaxation and entertainment. A large double heated garage with hydro is also included, adding to the convenience of the property. The home is easily accessible with two on-demand ferries, providing easy access to Kingston, Gananoque, and the surrounding area. Despite its proximity to these urban areas, the property maintains a serene and peaceful atmosphere, away from the hustle and bustle of city life. The home has seen numerous improvements in the last couple of years, including a new heat pump, dock, fireplace, and patio doors, among others. This waterfront home is a unique opportunity for those seeking a peaceful and scenic retreat with all the amenities of modern living. To truly appreciate the beauty and features of this exceptional waterfront home. (id:28587)
Royal LePage Proalliance Realty
695 Millhaven Road
Odessa, Ontario
Have you been looking for a fantastic country property within a short drive of Kingston’s amenities? 695 Millhaven Road is a Beautiful 3+2 Bedroom, 2 Full Bathroom Side-split that sits on 1.14 acres of property, offering a serene and relaxed way of living. This home has quality finishes from top to bottom and will leave you nothing to do except move right in. The main floor features include ceramic tile with in-floor heating, a spacious living and dining area with gleaming hardwood flooring and propane fireplace, and custom eat-in kitchen with quartz countertops and cherry wood cabinetry. As you move to the upper level, you will find two nicely finished bedrooms, 4pc bathroom with quartz counters, and large primary bedroom with lots of natural light, walk-through closet and 3pc ensuite. The lower level boasts luxury vinyl plank flooring, high ceilings, office/workout areas, a large family room with a second propane fireplace. Not to mention tons of added storage space in the crawl space and laundry area. As you venture out back, you will truly appreciate how much this home has to offer. The private, landscaped backyard features a sprawling two-tiered red cedar deck with gazebo and BBQ/eating area, plenty of flat green space, raised garden beds and best of all, a cedar outbuilding with massive hot tub. You couldn’t imagine a better place for entertaining guests! Last but not least, you have an attached oversized double car garage, shed and additional outbuilding for all of your lawn equipment. This is a forever home that you will not want to miss so book your showing today! (id:28587)
Sutton Group-Masters Realty Inc Brokerage
2730 Delmar Street
Kingston, Ontario
Introducing The Gabriel, an under-construction custom bungalow by Marques Homes in Sands Edge. A fluid 1,508 sq/ft of living space with a long list of standard features with a thoughtful and proven design. Prepare for a bright and open-concept main floor with a custom kitchen with quality quartz countertops, undermount sink, pot & pan drawers, under-cabinet lighting, and soft closing doors and drawers throughout. The design includes a living room with a trayed ceiling, a natural gas fireplace, and access to the rear yard. Practicality meets style with a main floor laundry room leading to a double car garage. Future residents can expect three bedrooms on the main floor, highlighted by a master suite with a walk-in closet and an ensuite bathroom boasting a glass-enclosed tiled shower. The lower level will offer flexibility for customization, with plans for a three-piece rough-in bathroom, 9' ceilings, perimeter insulation, and pre-installed drywall. Additional standard features include engineered hardwood and tile flooring, quartz countertops throughout, and a central air conditioning unit. Located with convenience in mind, close to Kingston Transit bus stops, Highway 401, parks, everyday shopping amenities, and much more. Don't upgrade for quality; build where quality is standard. Experience the Marques Homes difference today! (id:28587)
RE/MAX Rise Executives
16 Oakmont Drive
Bath, Ontario
Immediately Available for occupancy! Rent this brand new 3 bedroom, 3 full bathroom home in the picturesque Loyalist Country Club community. This stunning Blackburn model bungaloft boasts a sleek, modern kitchen with quartz countertops, a convenient pantry, and elegant ceramic and hardwood flooring. Enjoy the convenience of main floor laundry and four spacious bedrooms, including a luxurious primary bedroom with a walk-in closet and ensuite bath. Experience the airy, open-concept layout with 9-foot ceilings on the main floor, complemented by a captivating open-to-above great room featuring gorgeous hardwood flooring and a tranquil view of the pond. Double car garage and driveway. Back Deck, paved driveway, and sodding guaranteed to be completed by the builder. Don't miss out on this opportunity to make this brand-new bungaloft your next home. Call today for a viewing! (id:28587)
RE/MAX Rise Executives
231 Dundas Street W
Napanee, Ontario
ATTENTION INVESTORS!! This is a true turnkey and profitable business opportunity. This property is one of the most stately homes in Napanee with amazing interior features. Perfectly located among century homes and situated in the west end of Napanee near many local amenities making this an ideal location. Once being a single family home this property was converted into a retirement residence and now is a well run rooming house. This property offers 11 separate rental suites, elevator lift within the building, ample parking space, double detached garage and paved drive. With two brand new furnaces recently installed as well as air conditioning. Roof replaced November 2022. This lot also has the potential for severance of a 40 foot building lot. (id:28587)
Exit Realty Acceleration Real Estate
329 Edmon Street
Deseronto, Ontario
Deseronto is growing rapidly. Get in on the growth with this solid investment property. Renovated over the past 7 years this building features 6 units. One of the 6 are original to the building allowing for a future upside. Gas heat and tenants pay their own hydro. Large parking area and extra storage building for added income. Building also features a centralized coin operated laundry room. Perfectly located across from the Town Park and walking distance to all amenities and the Bay of Quinte. The purchase of this building could be made in conjunction with others being offered. (id:28587)
Exit Realty Acceleration Real Estate
544 St Martha Street
Kingston, Ontario
Located in desirable Greenwood Park, this quality Tamarack-built home offers 4 bedrooms, 3.5 bathrooms, & over 2,500 sq ft of finished living space. As you enter, discover a spacious foyer with ample storage and a convenient powder room. The main floor boasts a seamless flow from the dining room to the living room with a cozy fireplace, complemented by an eat-in kitchen equipped with stainless steel appliances and abundant cupboard and pantry space. Step through patio doors onto the deck, offering a perfect setting for outdoor dining in the fully fenced backyard. Upstairs, the primary bedroom impresses with a walk-in closet and 5-piece ensuite with a separate shower and tiled soaker tub. 3 additional great-sized bedrooms share a well-appointed 4-piece bathroom, while a tiled laundry room with sink and storage adds convenience. The finished lower level offers a carpet-free space with a rec room, 3-piece bath, and versatile office/guest room. The ideal location offers both close proximity to schools and expansive views and feelings of space you can enjoy from your front porch. Only minutes away from walking trails, CFB & a short drive to the Waaban bridge, downtown Kingston, KGH and Queen's. (id:28587)
RE/MAX Finest Realty Inc.
2709 Delmar Street
Kingston, Ontario
Welcome to your new standard of living: Sands Edge, proudly presented by Marques Homes. Step into The Samuel, a meticulously designed semi-detached home that offers an impressive 2,055 square feet of sophisticated living space, complemented by a long list of high-quality features as standard. This home welcomes you with an open, airy main floor, bathed in natural light through numerous windows and enhanced by soaring nine-foot ceilings. The space is thoughtfully finished with resilient luxury vinyl plank, ceramic tile flooring, and abundant pot lighting for a modern and inviting ambiance. The heart of the home is a breathtaking white kitchen boasting a spacious chef's pantry, elegant wood cabinetry, and gleaming quartz countertops with an undermount sink. Attention to detail is evident in the soft-close doors and drawers, under-cabinet lighting, and exquisite crown moulding that adds a touch of sophistication. Upstairs, you'll find a practical laundry area, two well-appointed full bathrooms, and three generously sized bedrooms. The primary suite will impress, featuring a walk-in closet and a luxurious four-piece ensuite bathroom with a glass-enclosed tiled shower and a large vanity topped with quartz countertops. The home also offers a fully finished lower level with high ceilings, thoughtful pot lighting, and a three-piece rough-in for future bathroom expansion. Exterior highlights include a paved driveway, a fully sodded lot, and rear fencing. Located in a prime location, Sands Edge is moments away from Kingston Transit bus stops, the convenience of Highway 401, scenic parks, a variety of everyday shopping amenities, and so much more. Don't upgrade for quality; build where quality is standard. Experience the Marques Homes difference today! (id:28587)
RE/MAX Rise Executives
2711 Delmar Street
Kingston, Ontario
Welcome to your new standard of living: Sands Edge, proudly presented by Marques Homes. Step into The Samuel, a meticulously designed semi-detached home that offers an impressive 2,055 square feet of sophisticated living space, complemented by a long list of high-quality features as standard. This home welcomes you with an open and airy main floor, bathed in natural light through numerous windows and enhanced by soaring nine-foot ceilings. The space is thoughtfully finished with resilient luxury vinyl plank and ceramic tile flooring, alongside abundant pot lighting for a modern and inviting ambiance. The heart of the home is a breathtaking white kitchen boasting a spacious chef's pantry, elegant wood cabinetry, and gleaming quartz countertops with an undermount sink. Attention to detail is evident in the soft-close doors and drawers, under-cabinet lighting, and exquisite crown moulding that adds a touch of sophistication. Upstairs, you'll find a practical laundry area, two well-appointed full bathrooms, and three generously sized bedrooms. The primary suite will impress, featuring a walk-in closet and a luxurious four-piece ensuite bathroom with a glass-enclosed tiled shower and a large vanity topped with quartz countertops. The home also offers a fully finished lower level with high ceilings, thoughtful pot lighting, and a three-piece rough-in for future bathroom expansion. Exterior highlights include a paved driveway, a fully sodded lot, and rear fencing. Located in a prime location, Sands Edge is moments away from Kingston Transit bus stops, the convenience of Highway 401, scenic parks, a variety of everyday shopping amenities, and so much more. Don't upgrade for quality; build where quality is standard. Experience the Marques Homes difference today! (id:28587)
RE/MAX Rise Executives
46 United Street
Selby, Ontario
Welcome to this exceptional bungalow located on a quiet cul-de-sac just minutes from Napanee. Offering a generous 4,000 square feet of living space, it is situated on just under 2 acres of meticulously landscaped and maintained yard. Open concept design provides a seamless flow throughout the main level, which includes a separate formal living room, laundry room, two bedrooms and an office/den or 3rd bedroom. The large windows invite abundant natural light throughout. The primary bedroom is complete with a sizable ensuite bathroom and a walkout to a private balcony. Beneath the 2-car garage is a large workshop with additional storage. The fully finished lower level presents endless possibilities and value. The large rec room is an ideal space for entertaining your family and friends. This home also features a large in-law suite with 2 bedrooms and one bathroom with separate entrance & driveway. This holds a great investment opportunity for income potential. Contact us today to schedule your own private viewing! (id:28587)
Exit Realty Acceleration Real Estate

