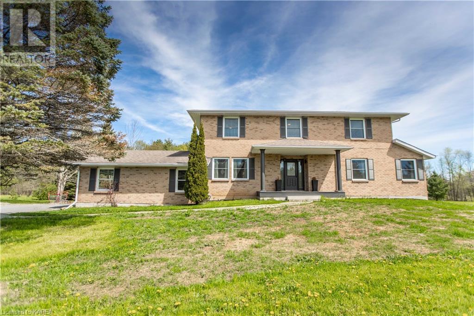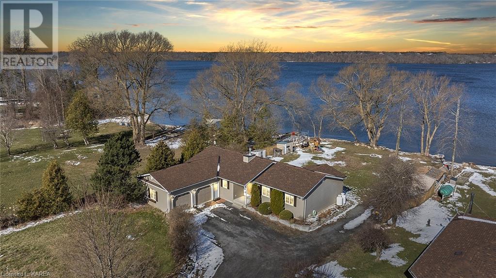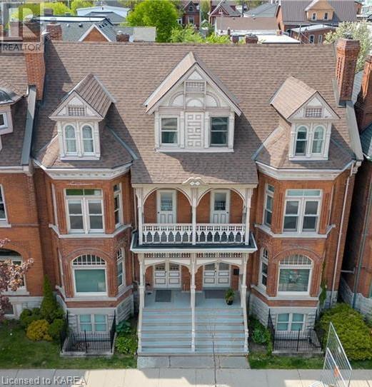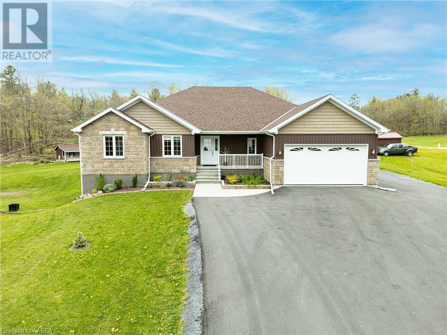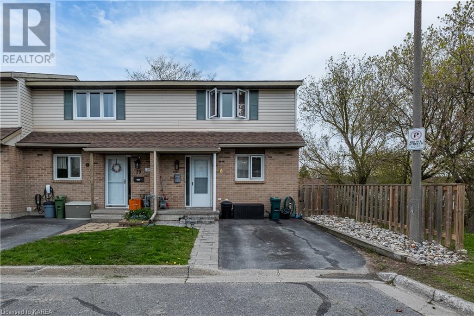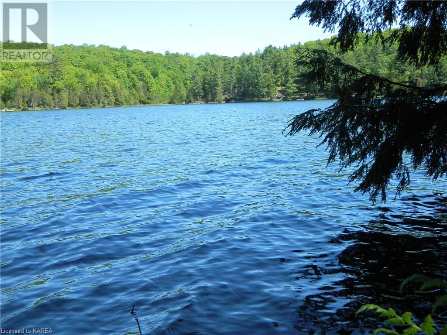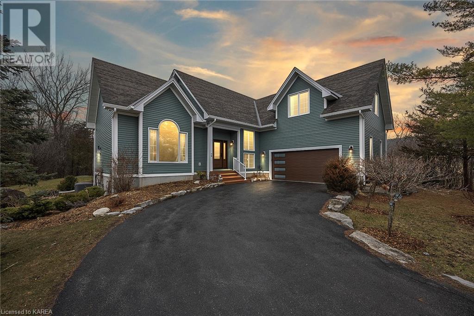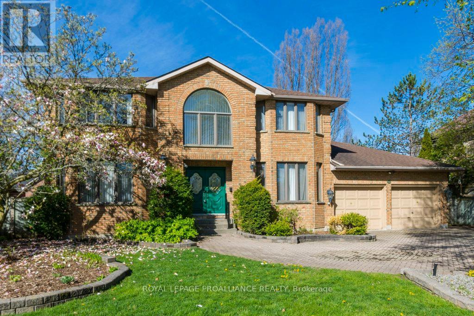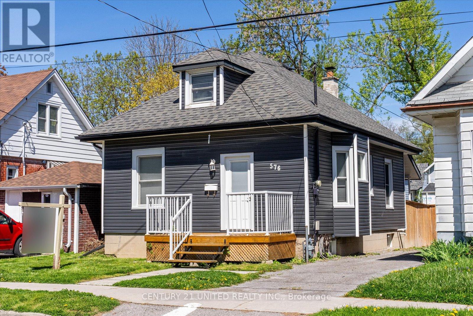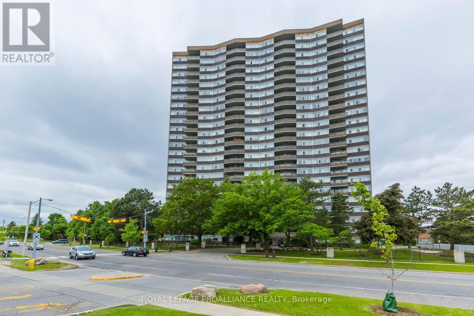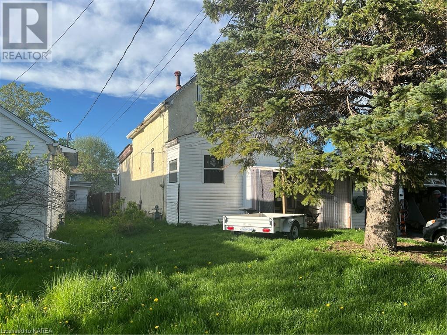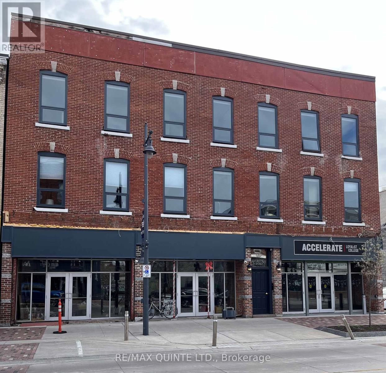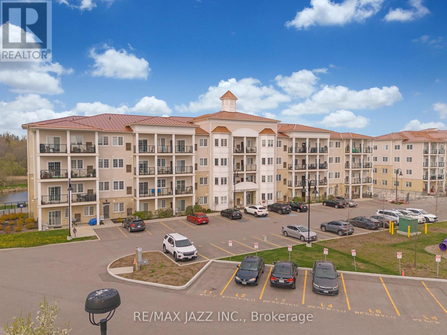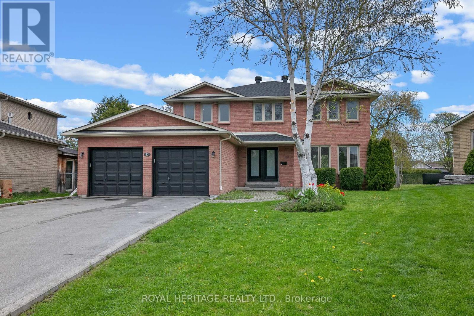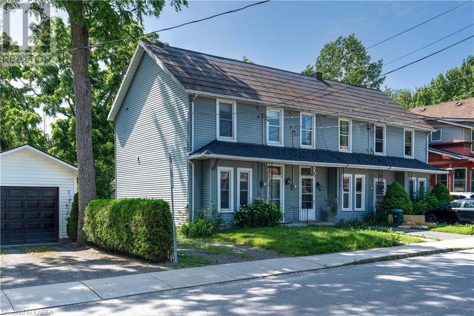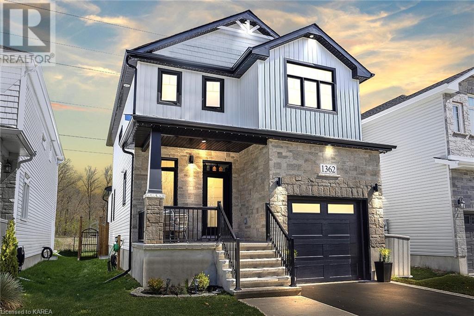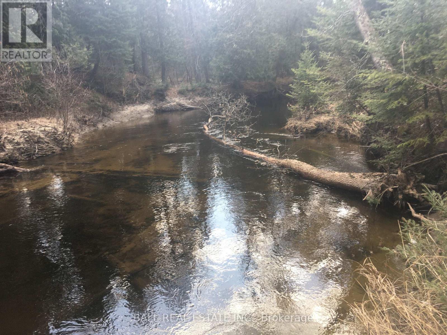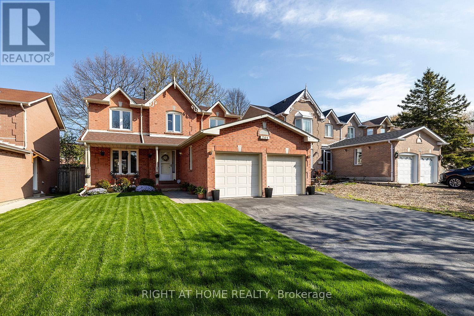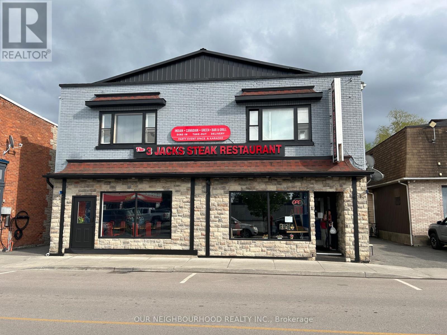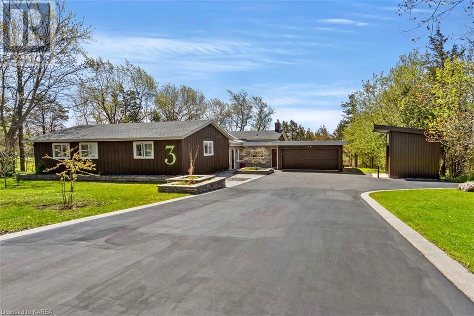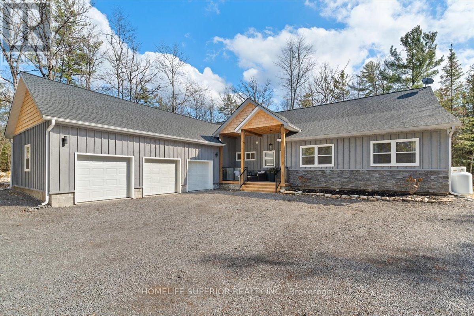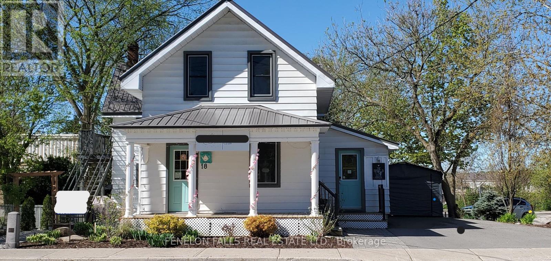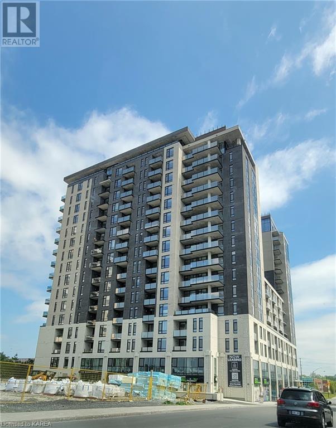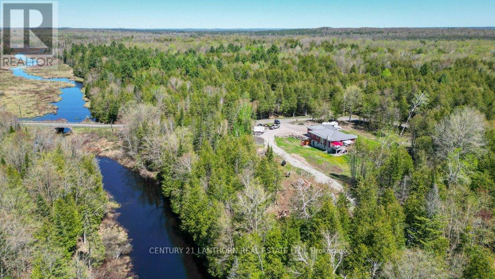National Shared Listings
2130 Arne Crescent
Kingston, Ontario
A stunning, recently renovated +/- 2300 sqft 4-bedroom, 2.5 bathroom home on a peaceful 2.369 acres in the sought-after Rosedale Estates subdivision. The main floor offers a spacious living room with skylight, an elegant dining room, a large gourmet kitchen with new quartz countertops, updated sink and faucet, and stainless-steel appliances, a bright updated 2-piece bathroom, a generous family room with walk-out to the deck, and a mudroom with a walk-out to the yard and inside entry to the 2-car garage. The upper level features a large primary bedroom with walk-through closet and updated spa-like 5-piece ensuite bathroom, 3 generous bedrooms with ample closets, and the updated main 4-piece bathroom with laundry area and in-floor heating. The lower level is ready for your finishing touches with a large main space, a potential office or den, a storage area, and the utility room. There is new luxury vinyl plank flooring throughout the main floor, new carpeting in the hallway upstairs, new light fixtures, new siding, a new water purification system, a fully waterproofed basement with transferrable warranty, brick repointing, and so much more. The large backyard is perfect for games with the family with plenty of room to run and offers lots of privacy. Located in a quiet setting, this home is just a short drive from Highway 401, parks, schools, the K&P trail and the Little Cataraqui Creek Conservation Area, as well as a lovely commute to Kingston and all of the shops, restaurants, and entertainment it has to offer. (id:28587)
Royal LePage Proalliance Realty
721 3rd Concession Road
Greater Napanee, Ontario
Welcome to 721 Third Concession Road, this property showcases one level living at it's finest with 3 bedrooms, 2 full baths, a 2 vehicle attached garage sitting on a 1 acre lot with 98 feet of water frontage on the popular Hay Bay. The open concept main area features the kitchen with plenty of cupboard space, a sizeable living room with a cozy gas fireplace, a separate dining room or the perfect space for that home office or gym and a full bath with laundry. Down the hall you'll find the large primary bedroom with enviable water views, 2 additional bedrooms and a convenient 4 piece bath. Accessed through a hatch you'll find the dry crawl space that houses the mechanicals, water treatment and provides additional storage. The outside space speaks for itself boasting a deck, perfect for entertaining, 3 storage sheds, fire pit area and easy level entrance to the clean waterfront. Whether you're looking for your forever home or a year round low maintenance cottage, this property checks all the boxes! (id:28587)
RE/MAX Finest Realty Inc.
250 King Street E Unit# 6
Kingston, Ontario
250 King St East. Built in 1892 this is an often admired, charming landmark building in the heart of downtown Kingston. A wonderful alternative for those buyers not quite ready for a large condominium building, this two story, two bedroom, one and a half bath condo is rich in finishes and updated throughout. You'll love the exposed brick and high ceilings and the sweet, private terrace to enjoy warm days and views of the gorgeous Frontenac Club Inn. Steps to the waterfront, wonderful shops, restaurants and market square, it is the perfect urban abode. There is in suite laundry, one assigned parking space, secure entry, and tons of charm. Exceptional value and really everything you want in downtown living! (id:28587)
Royal LePage Proalliance Realty
2082 Burnt Hills Road
Battersea, Ontario
Come and view this beauty! Impressive and immaculate stone and vinyl sided bungalow with 5 bedrooms, 3 full bathrooms and attached 2 car garage located North of Kingston on Burnt Hills Road. The main level of this home offers a large foyer that opens up into your immense Living Room with vaulted ceilings, propane fireplace and into your bright Dining Room with ample windows and outdoor light. As you enter your modernly updated kitchen you will find exquisite countertops, stainless steel appliances, lots of storage, a breakfast island and patio doors to walk out to your lovely fenced-in deck. Also on the main floor is your spectacular master bedroom which boasts a bank of floor-to-ceiling cabinetry for storage, a large 4-piece ensuite and a walk-in closet, two other ample sized bedrooms and a 4-piece bathroom. The lower level is fully finished and includes an expansive exercise room, an incredibly large recreation room with a walkout and pellet stove, two sizeable, carpeted bedrooms, a den, and a 3-piece bathroom with laundry. Outside you will find paradise on your spacious deck and pergola for enjoying the days and an outdoor fireplace to cuddle around at night. Located North of Kingston off Battersea Road and within 20 minutes from Kingston’s east-end, close to CFB Kingston, RMC, Fort Henry, and all the other amenities that downtown Kingston provides. (id:28587)
Royal LePage Proalliance Realty
31 Coventry Crescent
Kingston, Ontario
Well appointed 3-bedroom, 1.5-bathroom townhouse in beautiful Kingston, ON! This exceptional end-unit boasts over 1500 sq. ft. of comfortable living space spread across two adventurous stories and three dynamic levels. Designed to impress, its outstanding features range from a cosy walkout basement with an elegant gas fireplace to a generously proportioned, newly updated kitchen with the latest appliances. Looking for spacious bedrooms? Each of the three bedrooms offers ample space, perfect for an expanding family or first-time homebuyers. The updated bathrooms add a touch of luxury, completing the comfort and style of this excellent townhouse. The outdoors won't disappoint either. Enjoy your morning coffee on the new deck, overlooking a lush, beautifully fenced yard. Looking for privacy? This property boasts a new privacy fence - the perfect setting for backyard fun. A dedicated shed provides additional storage, keeping your new home clutter-free. This home comes with a dedicated parking spot, but clever planning could allow for a second, ensuring plenty of space for your vehicles. Its premium location places all amenities close at hand - shopping, schools, transit and more are just around the corner. This is an extraordinary opportunity you won't want to miss. An exclusive dwelling that combines thoughtful updates with a fantastic location - all set to welcome its new homeowners. (id:28587)
RE/MAX Finest Realty Inc.
Pt Lt 27 Con 8 S Lavant Road
Ompah, Ontario
Imagine space. And even more space. 183 expansive acres, your great escape into the outdoors. Towering trees, abounding wilderness stunning natural beauty. Nestled along the shore of pristine Sunday Lake, this is a place of serenity and fulfillment. Fishing, hunting, camping, communing with nature, this is the place you've been searching for. Located in North Frontenac, a friendly community in the heart of Eastern Ontario's cottage country, the Land O'Lakes region. This property fronts on South Lavant Road (a township-maintained, year-round road), on both sides of Sproule Lane, and on Sunday Lake (three sections of waterfront, the total frontage is 1003' with two sections being wetland, the third waterfront area is 29.4 feet with a clean, clear, rocky bottom). (id:28587)
Exp Realty
6 Holman Drive
Kingston, Ontario
Nestled in the peaceful east-end Milton subdivision, this executive home exudes elegance and warmth. With a number of updates throughout, this home offers a bright and inviting main floor with a large eat-in kitchen featuring granite countertops and a charming 3-season enclosed porch, while the oversized double car garage provides convenient inside entry to a spacious laundry/mudroom. On the second floor, the primary suite is a haven of luxury, boasting soaring ceilings, a fully renovated 3-piece ensuite bath, several closets, and a convenient coffee station, while offering 2 additional well-appointed bedrooms which share a bright 4-piece bathroom. The fully finished lower level is perfect for relaxation and entertainment, with 2 additional bedrooms (one currently used as an office) and a generously sized rec room. The exterior offers a private rear yard complete with newer raised garden beds, a fenced area, and ample treed space. Residents of this community also enjoy the nearby park just down the street and access to a charming waterfront lot on Milton Ave, located on the picturesque St. Lawrence River. Don't miss the opportunity to experience the luxurious lifestyle offered by this remarkable home. (id:28587)
RE/MAX Finest Realty Inc.
32 Bridlewood Lane
Quinte West, Ontario
Imagine the possibilities! On a prime court location over 3000 square feet above ground, plus an additional 1865 square feet in the finished basement, home offers plenty of room for the family to spread out. Enter into the expansive entryway with circular staircase into the formal living and dining rooms. The family sized kitchen has a centre island and breakfast area. The main level family room with cozy fireplace is perfect for family movie nights! There is even a main floor den if you need somewhere quiet to escape the hustle and bustle. On the 2nd level you will find the massive primary suite with walk in closet and 6p ensuite. There are 2 more bright, cozy bedrooms on the 2nd level. Finished lower level has a large rec room and home gym. Private, landscaped backyard with brick patio and composite deck. Must be seen! (id:28587)
Royal LePage Proalliance Realty
576 Wolfe Street
Peterborough, Ontario
Discover the perfect starter home in this charming 3-bedroom, 1-bathroom residence. The main floor features a living/dining area, complemented by a well-appointed spacious kitchen. In addition, the main floor features a primary bedroom with a large walk-in closet, bathroom, and laundry, providing added convenience. Upstairs, two additional bedrooms offer ample space for family or guests. Enjoy peace of mind with a newer AC and furnace installed in April 2024. Outside, the property features parking for 2 vehicles and a low-maintenance yard. Book your viewing today! (id:28587)
Century 21 United Realty Inc.
1604 - 3151 Bridletowne Circle
Toronto, Ontario
Absolutely Stunning Newly and Recently Renovated 1490 square foot Tridel Condo. 2 Bedroom + Den.Spacious Open Livingroom/Diningroom. Those floors have just been sanded and refinished. 2Walk Outs to Large SunnyBalcony ( balcony floor just resurfaced), Large Den enclosed with French Doors ( floor newly sanded and resurfaced), and electric fireplace . Newer Modern Kitchen With Custom White Solid Wood (Maple) Cabinets, Quartz Countertop, Under Cabinetry Lighting, Newer Stainless Steel Appliances, Master Ensuite. High End Finishes and Fixtures, Gorgeous Engineered Hardwood or Laminate Floors throughout, Smooth Ceilings andPotlights with dimming functions LR/DR/Den. New PorcelainTile in Hall and Kitchen, Upgraded Electrical with 3 way lighting throughout. New electrical panel. Completely repainted throughout, New Granite Countertops and Hardware in bathrooms, Tubs refinished, Many New Doors, New Elfs, Newer stainless steel appliances, full sized washer/dryer. ***2 Parking Spaces** Ensuite Locker. Steps To Supermarkets, TTC, DVP, 401, Good Schools. Needs to be seen to be fully appreciated. Immediate Occupancy Possible! **** EXTRAS **** Intercom 177 ( new photos reflecting recent changes will be added soon) (id:28587)
Royal LePage Proalliance Realty
33 Maccauley Street
Kingston, Ontario
A spacious three-bedroom home with a partly finished basement on a 50 by 132 foot lot with an attached garage/workshop. The asking price means that you have options here - renovate simply and live (or rent out) close to downtown Kingston without breaking the bank, or go to town on the house and create something new and altogether brilliant. There is work here but also the promise of real reward. Others - although this feels a bit drastic - may decide the value is in the location and the lot itself. Whichever future you settle on, the evolution of the property promises to be fascinating and I'll be driving by all summer. (id:28587)
Royal LePage Proalliance Realty
4 - 251 Front Street
Belleville, Ontario
Stylish New York studio loft located in downtown Belleville. The Burrows Suites reside in a newly-restored 150-year-old building. Completely renovated and thoroughly modernized, this suite honours the craftsmanship of a bygone era, inviting you into a luxurious space complete with spacious eat-in kitchen, 3pc bathroom and in-suite laundry. Unit comes furnished. $200 utility fee applicable which includes internet. Short, mid or long term rental available. Credit report, proof of income & rental application required. Immediate occupancy available. (id:28587)
RE/MAX Quinte Ltd.
202 - 80 Shipway Avenue
Clarington, Ontario
Low maintenance Lakeside living at its finest! Welcome home to this beautiful 1+1 bedroom, 1 bathroom condo in the Port of Newcastle! The kitchen features upgraded high-end appliances with a new and stylish backsplash. Enjoy soaking up the sun on your west facing balcony with views of the lake! The bedroom is large and bright with a custom closet built-in! The bathroom is truly magazine worthy! The den offers a great flex space to work from home or welcome guests with enough space for a double bed! **** EXTRAS **** Enjoy the Gold membership at the Admiral's Walk Clubhouse and all the amazing amenities it has to offer including a pool! New vinyl flooring throughout the condo & bathroom shower features schulter waterproofing! (id:28587)
RE/MAX Jazz Inc.
15 Dunsford Court
Kawartha Lakes, Ontario
Looking for that large home, that would be great for any extended family? As you enter the grand foyer you will notice all the newly modern updated features throughout this home . The amazing great room allows you to engage with family and friends as you enjoy the open concept kitchen ,formal dinning , living room and family room with a walkout to a deck overlooking a large corner yard. As you go up the spiral staircase to a cozy landing theres four large bedrooms , two baths and a second floor laundry. The lower floor has in-law suit potential with an extra kitchen and bedroom also an office or 6th bedroom also a rec room for the kids to enjoy , plus a full bath. This family home is located at the end of a cul de sac and close to parks & school which would be great for your kids . Enjoy all the amenities of Lindsay for shopping and dinning downtown. (id:28587)
Royal Heritage Realty Ltd.
68 Livingston Avenue
Kingston, Ontario
Newly updated and nestled in an unbeatable location, this charming 3-bedroom, 1.5-bathroom end-unit townhome boasts an open-concept design, providing easy access to Queens, KGH, Lake Ontario (Gord Downie Memorial Pier), Kingston Waterfront Trail, Breakwater Park, Bearance's Grocery, and the Isabel Bader Centre for the Performing Arts. You'll love the elegant touches in the living and dining rooms, featuring cove moulding, pine flooring, and original wood baseboards. Features a newly renovated (2024) bright eat-in kitchen with a garden door leading to a spacious backyard, perfect for relaxation. Upgraded appliances, including a new dishwasher (2023), and stackable washer/dryer are included. The main floor also offers a convenient two-piece bath. Ascend the pine staircase with its original wood bannister to find three generous bedrooms with oversized windows and beautiful hardwood floors. The main bath impresses with ceramic flooring and an acrylic tub surround. Additionally, the second floor boasts a laundry area and a study/office with a picturesque view. The real showstopper is the partially fenced rear yard, adorned with mature trees, perennial gardens, and a storage shed - Metal main roof, back roof re-shingled September 2023. Discover this gem through the YouTube video, or visit it in person today! (id:28587)
RE/MAX Finest Realty Inc.
1362 Ottawa Street
Kingston, Ontario
Nestled in the desirable Creekside Valley neighbourhood you'll find 1362 Ottawa Street. This three year old home has been tastefully designed with numerous upgrades and features 4 bedrooms, 3.5 baths, a finished lower level, new deck and fully fenced yard. The main level features a half bath, a convenient mudroom off the garage access with plenty of built in storage, a well appointed kitchen with quartz counters, stainless steel appliances and an oversized island. Off this space you'll find the dining area and generous living space showcasing a cozy gas fireplace with a custom surround, vaulted ceilings and 2 skylights. Accessed through 2 sets of patio doors you''ll find the 23ft x 10ft deck overlooking green space, the fully fenced yard and newer hot tub (included). Head upstairs to find the primary bedroom with a walk in closet and 5 piece ensuite, the thoughtfully set up laundry space, an additional 4 piece bath and 2 bedrooms with enviable views. Head to the lower level to find the 4th sizeable bedroom, extra living space large enough to additionally accommodate that home office and/ or treadmill and a beautifully finished full bath. Topping off this great buy is permanent Holiday lighting (Celebright), an attached one vehicle garage, parking for 4 and plenty of storage. Nothing left to do but move in! (id:28587)
RE/MAX Finest Realty Inc.
0 Pt Lt 13 Con 8 Road
Wollaston, Ontario
Amazing property along side the scenic Deer River and the famous Coe Hill Fair Grounds (id:28587)
Ball Real Estate Inc.
765 Barnes Crescent
Oshawa, Ontario
Built in 1989, This Beautifully Kept All Brick Family Home is Located in the Gorgeous and Mature Neighbourhood of Northglen on the N/E Whitby Border; Sought After For Proximity to Schools, Shopping, Highways and More! Features Include Gorgeous Luxury Vinyl Tile Floor Throughout Main, Super Family Sized Kitchen, Complimented by Loads of Storage and Counter Space With Convenient Walk Out to a Stunning Treed and Fully Fenced Rear Yard with Multiple Decks for Those Family BBQ's You'll Want to Host! Back Inside, Main Floor Family Room Boasts Romantic Wood Burning Fireplace, Light Bright Separate Dining / Living Rooms, (French Door) Main Floor Mud Room with Laundry With Interior Access to the Double Garage and Walks Out to Side Yard and Garden Shed! Rounded Staircase Takes You to the Private Area, Primary Suite Includes Walk In Closet and Four Piece Ensuite Bath, Three Additional Bedrooms are Generous and Bright! The Whole Family Will Enjoy Kicking Back in the Finished Lower Level With Wet Bar, Games Area, Movie Area and Relaxing Spa. Approximately Ten Minute Drive to Highways 401 and 407 and Beyond! **** EXTRAS **** Fully Fenced, Rear Decks, Landscaped, Tiled Front Verandah, Double Attached Garage has Two Separate Doors & Interior Access (id:28587)
Right At Home Realty
11-15 Mill Street
Quinte West, Ontario
LIVE, WORK, INVEST. Turn-Key Restaurant in Downtown Frankford, with full commercial kitchen in place including 14 ft hood, grills, deep-fryer, oven, walk in cooler, freezers. Seating capacity of more than 70 people and a full bar, holding the LLBO license. Running as ""The 3 Jacks Steak Restaurant"", and additional 3 residential apartments upstairs on the second floor. Enjoy the flexibility of living in one of the apartments and operating restaurant, with income from the other 2 already tenanted units. Dedicated party room space offers privacy for anyone to hold events. More than 40ft of frontage and big display windows. Almost 2200 square feet of space, possibilities are endless for someone to take on the running business or to start their own venture. Known for its tourist spot both in summer and winter, as it is minutes away from Batawa Ski Hill, Bleasdell Boulder Conservation Area and Tourist Park situated by the famous Trent Severn Waterway. This property is not to be missed upon. One, 3 bedroom apartment, and 2 one bedroom apartment is a bonus. 1 apartment is leased for $750, second apartment leased for $1300 and 3rd apartment previously leased for $1700(now being used by the owners). $3500 in rental income from upstairs portion only. Very well maintained, commercial kitchen in pristine condition. Its priced to sell! **** EXTRAS **** 14 Ft hood kitchen hood, 4 Pot Gas-Stove, 3 Ft Grill, 3 Ft Flat Grill, Commercial Deep-Fryer, 5 Ft Prep Table with 2 Fridge compartment underneath, Standing Freezer, Walk in Cooler, Oven, 3 comp sink, Dishwasher,3 Chest Freezers, Trolley (id:28587)
Our Neighbourhood Realty Inc.
3 Thunderbird Circle
Kingston, Ontario
Just a stunning home with pride of ownership throughout! Located on a beautifully landscaped, private, treed 120 by 182 foot lot on a quiet cul de sac in Bateau Channel Estates. Only 10 minutes east of downtown Kingston, this property also comes with spectacular shared neighborhood deeded waterfront with access to the St. Lawrence River! This 4 BR, 2.5 bath home has an amazing layout. It features a lovely, updated and spacious eat in kitchen with beautiful hardwood floors, skylight, pantry, butcher block counters and island and a door to a fabulous 2 tiered deck. Just perfect for entertaining, cooking and enjoying your favorite meals. The living room is sunny and airy, with numerous south facing windows, a propane fireplace with historic mantle, and an office area, which can easily be used as a formal dining room area again if desired. It offers a fantastic space for unwinding at the end of the day and enjoying your favorite book, show or interesting conversations with family or friends. There are also sliding doors to the upper level of the recently updated deck. The primary BR has a 3 pc ensuite with new glass shower and walk in closet. The home also features beautiful hardwood floors in the bedrooms, kitchen and hallway. The heated ceramic floor entryway vestibule provides main level entry and creates a welcoming atmosphere to the home. The main floor laundry is bright and has a new ceramic floor as well as access to the large, deep 2 car garage with ample shelving. Architect blue prints for an artist studio above the garage are available. Other updates include new water pump, vinyl windows, doors, garage door, shingles, a/c, new propane furnace and high efficiency heat pump; 2 pc bath, chimney flashing, and interlocking brick patios. The lower level has high ceilings and offers plenty of storage (there are 2 large foam insulated crawl space areas), a workshop area, a separate entrance to the yard and rec room finishing possibilities. (id:28587)
Royal LePage Proalliance Realty
17 Cedar Court
Marmora And Lake, Ontario
Custom built two year old ranch bungalow in the highly desirable neighbourhood of Riverside Pines. Over two acres of peace and tranquility in a beautiful treed setting. Deeded access to the Crowe River including private boat launch, parkland and trails. Spend the day relaxing on your front porch or huge covered back deck watching the deer pass by. If you're feeling adventurous, head out to the river for a day of kayaking/canoeing, fishing or swimming. End your evening with a nice BBQ on the covered back deck, relaxing in the beautiful three season screened in porch or making smores and memories around the large stone firepit. Open concept light filled interior with cathedral ceilings in the living room and 9' ceilings throughout. Custom kitchen with stainless steel appliances, large centre island with stainless steel farmhouse sink and seating, quartz countertops, soft-close cabinets and large pantry. Separate serving area with floating shelves and built in beverage and wine fridges. Master bedroom has it's own ensuite with huge walk-in shower and walk-in closet with built-in shelves/drawers. Two other bedrooms with closet organizers and 5 piece hallway bathroom. Need to work from home? No problem! Large office with lots of space or could be a potential 4th bedroom. Main floor laundry room and mud room with entrance to 3 car garage and workshop. Only minutes to shopping in the quaint Village of Marmora, Crowe Lake with beaches and boat launches, hiking trails and snowmobile/ATV trails. Approximately 30 mins to Belleville/Peterborough and 2 Hrs to Toronto/Ottawa. **** EXTRAS **** Two garage door openers to be installed prior to closing. Xplore internet equipment/service transferable. (id:28587)
Homelife Superior Realty Inc.
18 Francis Street E
Kawartha Lakes, Ontario
Fantastic Commercial/Residential investment opportunity in Fenelon Falls. Zoned C1 -many possible uses including professional offices, retail, restaurant & much more. This appealing building has had numerous updates since 2013: new windows, metal roof, re-insulated exterior walls, plumbing, electrical, drywall, flooring, custom wood trim and doors. The first floor is rented with the main tenant hoping to stay. This 1000 square foot space with 2 bathrooms (2pc + 4pc) offers two separate entrances with one accessibility entrance via a ramp to a large covered porch. The second rental space on the main floor is 125 sq ft and has a small sink. It shares a bathroom with the other main floor tenant. The 1125 sq ft 2 bedroom residential apartment upstairs had many high-end upgrades in 2022, such as new kitchen with quartz counters, beautiful marble backsplash, under counter lighting and new appliances. Equal high-end detail was given to the bathroom with curbless glass walled shower, double vanity and heated tile floor. Extra-large storage is throughout including built-in full-size washer and dryer. Two spacious bedrooms offer a convenient choice for the owner to live upstairs or rent it out long-term or short-term. Seasonal view of the falls from large balcony. Best view in town for the fireworks displays on Santa Day! High-end Furnishings not included but could be negotiated with the right offer. Newly installed air conditioner and Natural Gas F/A HVAC system. 3 separate hydro meters. Paved parking on site extends to hold a shelter logic garage with metal roof. Extra parking next door in municipal parking lot. A graciously landscaped exterior with new front entrance porch, and extensive, perennial gardens surround the building and property lines. New paved patio with cedar gazebo and large storage shed. Invest in this tourist town on the Trent-Severn Waterway and be part of this rapidly growing community. (id:28587)
Fenelon Falls Real Estate Ltd.
150 Marketplace Avenue Unit# 520
Ottawa, Ontario
A two bedroom suite with all the luxury finishes. Live in your very own suburban sanctuary. An indulgent escape from the ordinary, your new home’s uncompromising design sensibility and elite-level amenities make it a haven from the day’s hustle so you can start each day with a renewed sense of life’s potential. Some features include a resort-like spa, fitness centre, saltwater pool, rooftop terrace, floor to ceiling windows, modern fixtures, underground parking, and more. (id:28587)
RE/MAX Rise Executives
1540 Cleveland Road
Tudor & Cashel, Ontario
75 acres!! 600 ft of Moira River Waterfront!! Lots of wildlife!! Welcome to 1540 Cleveland Rd. Lots of recent renovations to this 4 bedroom bungalow with attached triple garage. A new open concept kitchen/dining/living area with center island and breakfast bar which walks out to the backyard deck and screened gazebo. 3 bedrooms, full bath and laundry on main level, plus entrance from garage. Full basement is finished and offers a games room, rec room, 3 pc bath, 4th bedroom and walkout to back yard. List of improvements include siding, soffit, facias and eaves(2021), windows (2023), kitchen (2022), basement (2024) and more, making this a turnkey property so you can kick back and relax. New garden shed overlooking the firepit patio and a large covered shed for storage. Lots of parking, plus it has an outside hookup for a trailer. Jump in your kayak for a paddle down Moira River and you will encounter lots of wildlife which may include deer, moose, and more. Wolf Lake is a short drive away by atv or 4x4 with your boat, to try your hand fishing for pike and bass, or there are numerous other lakes plus the Heritage Trail for miles and miles or recreational trails. The river divides the property and boat access to property across river for lots of untouched recreation and hunting. **** EXTRAS **** Propane (2023) $2515.90 ; Hydro (2023) $2552.37 (id:28587)
Century 21 Lanthorn Real Estate Ltd.

