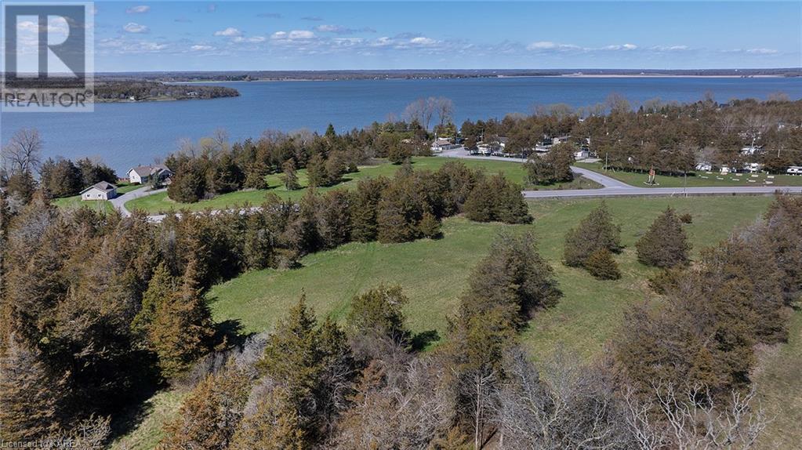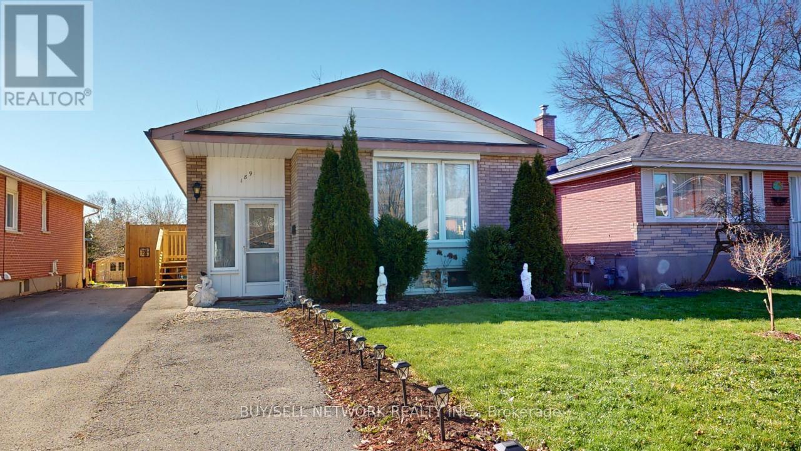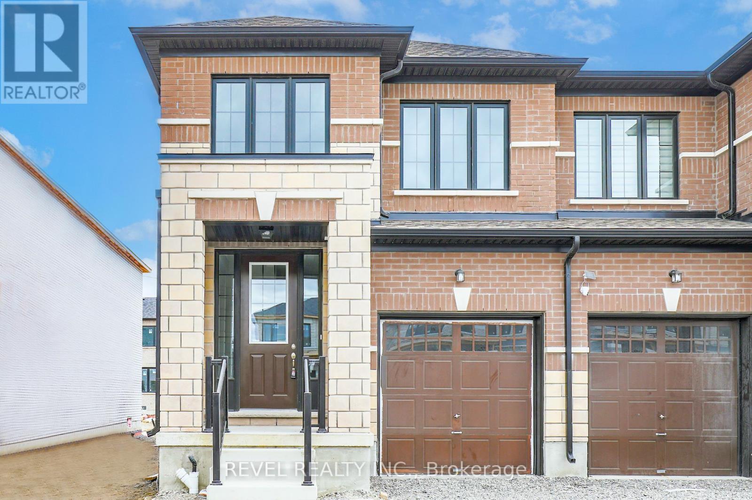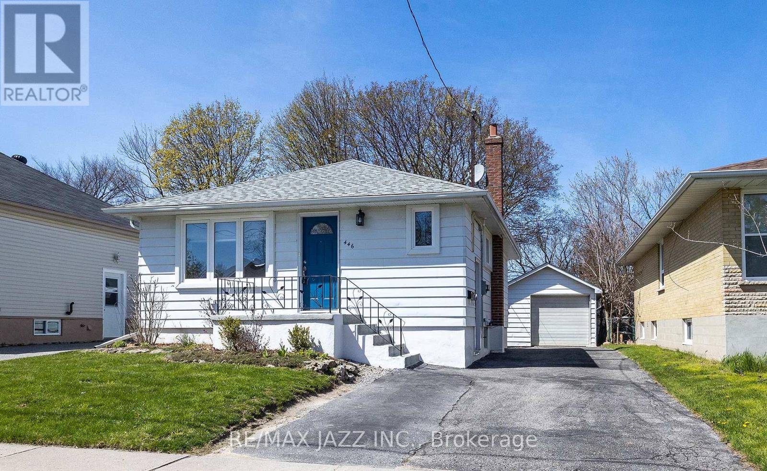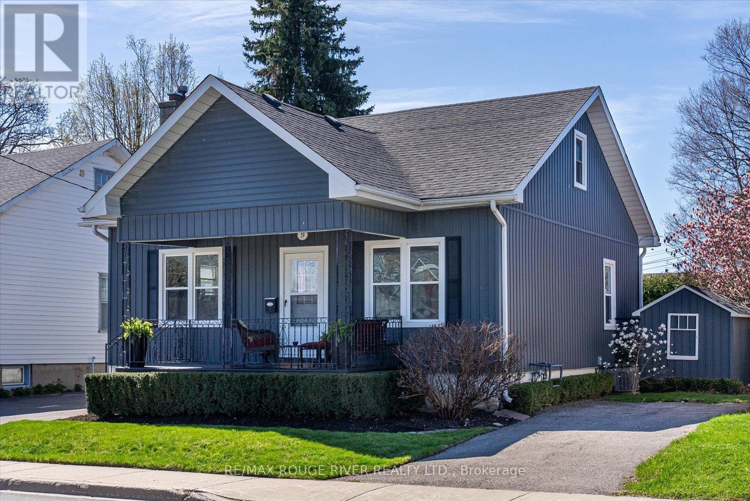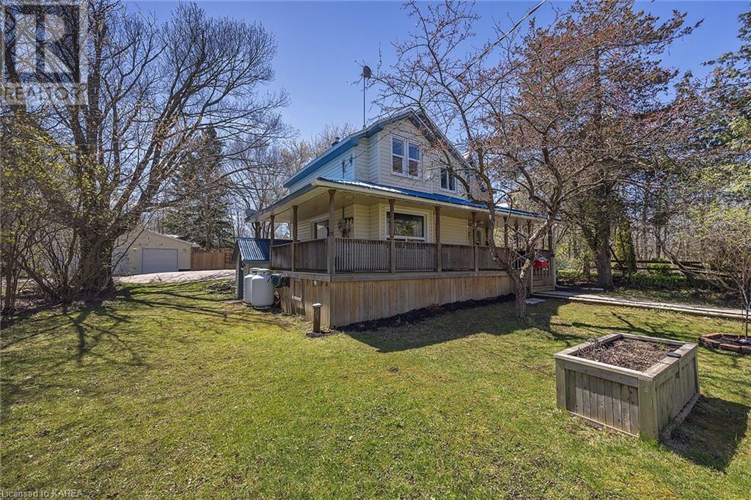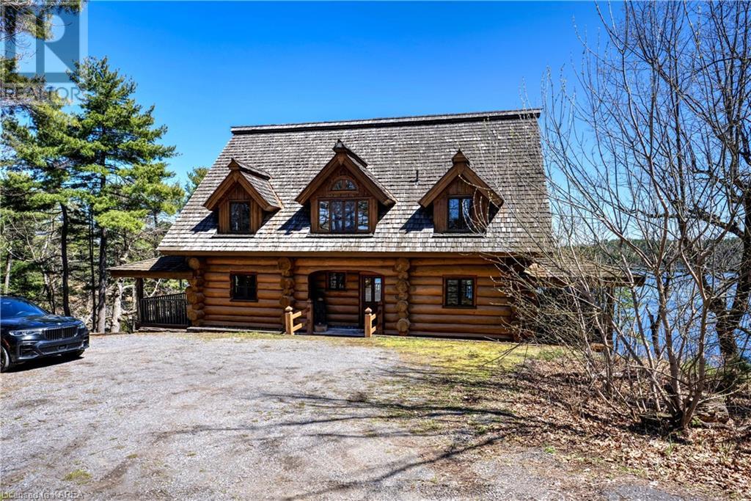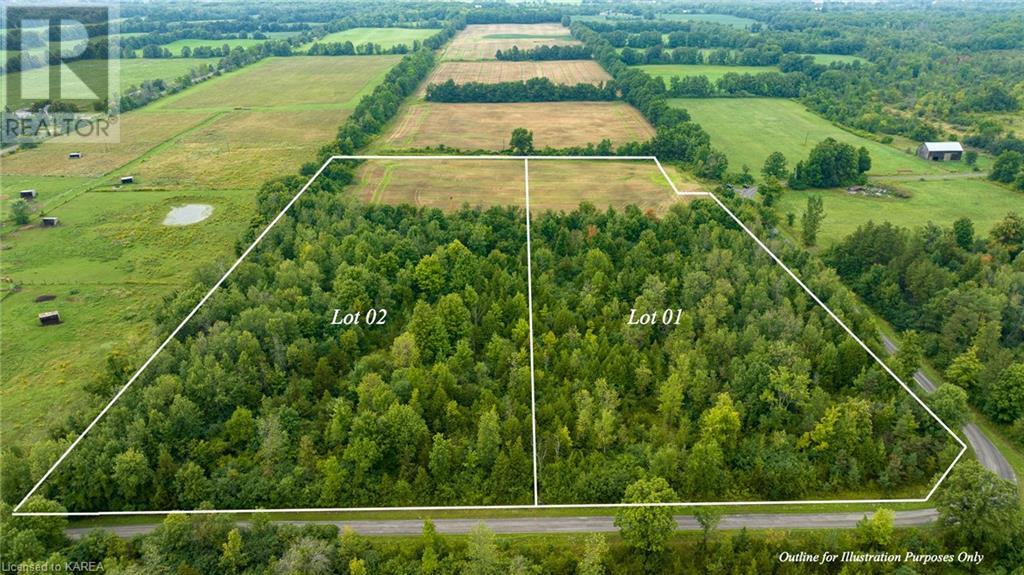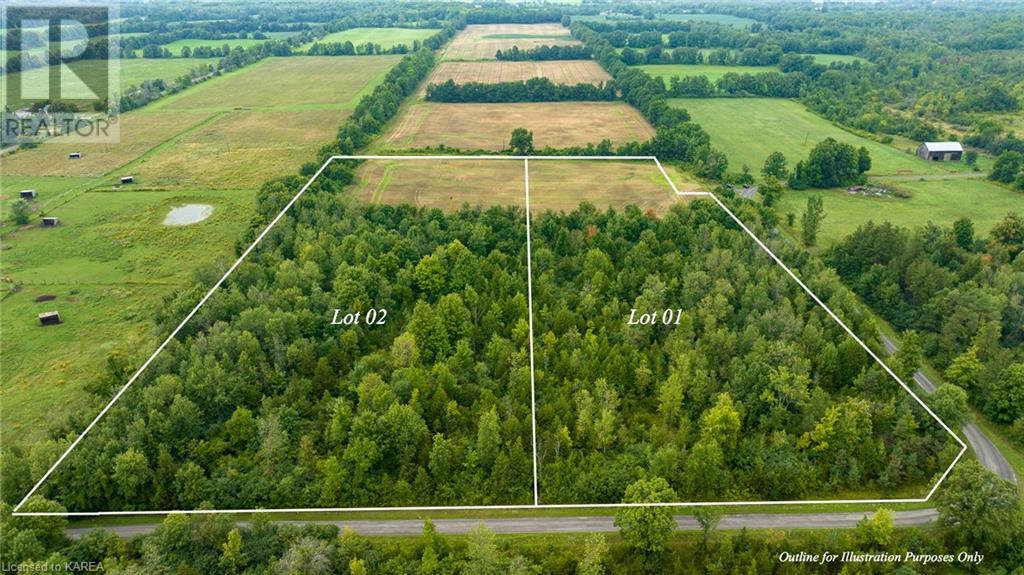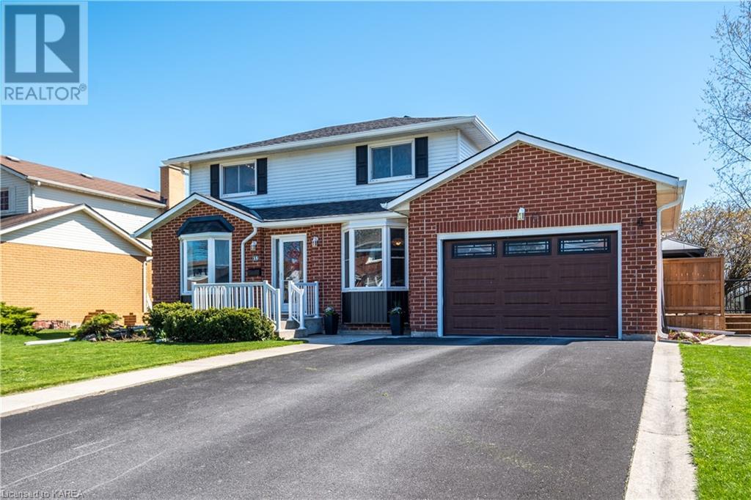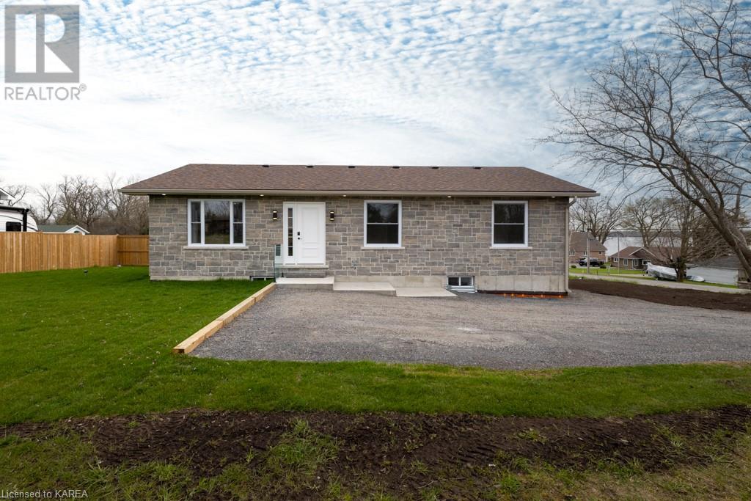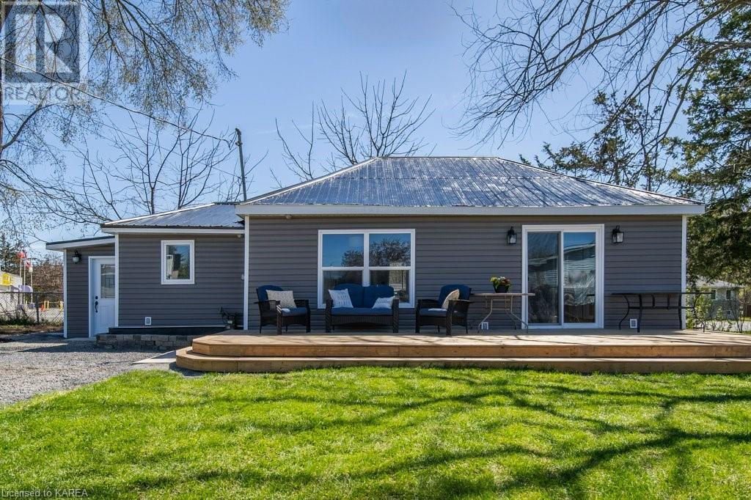National Shared Listings
Pt Lt 1 South Shore Road
Napanee, Ontario
This 7-acre parcel represents a unique opportunity to own a nicely treed lot with views of Hay Bay. There are several excellent building locations on the land and would make an ideal place to call home. The property has great road frontage and is partially fenced with a gated entrance. The lot is 150 meters from the public boat launch, a short 30-minute drive to Kingston and only 15 minutes to the Adolphustown ferry to Prince Edward County. A quick summer closing is possible. (id:28587)
Royal LePage Proalliance Realty
189 Mcclennan St S
Peterborough, Ontario
HONEY STOP THE CAR. JUST MADE OVER . THIS NORTHEND BUNGALOW ON A LARGE LOT IS CLOSE TO ALL AMENITIES. EXTENSIVE PROFESSIONAL RENOS TOP TO BOTTOM. IN THE LAST FEW MONTHS SHOWS LIKE A NEW HOME. OPEN CONCEPT KITCHEN DINING LIVING ROOM. KITCHEN FEATURES BEAUTIFUL CABINETRY WITH AN ISLAND. MAIN BATH HAS A GORGEOUS SEPERATE TILED SHOWER ALONG WITH A TUB. 2ND BEDROOM HAS PATIO DOORS TO A DECK OVER LOOKING THE FENCED BACKYARD. LOWER LEVER HAS 2 ADDITIONAL BEDROOMS ONE COULD BE AN OFFICE ETC. FULL BATHROOM AND A FAMILY MEDIA ROOM. TOO MANY UPGRADES TO LIST. A MUST SEE IF YOU WANT A HOME THAT SHOWS EXCEPTIONALLY WELL AND IN MOVE IN CONDITION. CLOSE TO GOOD SCHOOLS AND BUS ROUTES. (id:28587)
Buy/sell Network Realty Inc.
26 Keenan St
Kawartha Lakes, Ontario
Move In Ready, Brand New 4 Bedroom, 3 Bath End Unit Townhouse Is Set In Desired New Community In Central Lindsay. This Spaciousness Townhouse Features Modern Bright Open Concept Living With Kitchen/Living/Dining, Gorgeous White Kitchen With Working Island, Quartz Counters & Plenty Of Cabinetry. Stunning Grand Windows, Oak Staircase & Walk Out Patio Doors To Yard. Main Floor Powder Room & Attached Single Car Garage. Upper Level Has 3 Pc Main Bath, 3 Bright Bedrooms, Primary Bedroom Has Walk In Closet, 5PC Ensuite With Soaker Tub & Glass Shower. Unspoiled Basement Ready For The Finishing Touches & Tankless Water Heater. This Home Is Solid Brick End Unit. Centrally Located Close To Recreational, Shopping, Golf, Hospital & Local Walking Trails. Book A Viewing Today & Make This Your Next Home/Investment. (id:28587)
Revel Realty Inc.
446 Madison Ave
Oshawa, Ontario
Beautifully and fully legal 2-unit dwelling in the highly desired Mclaughlin community of Oshawa. This is your chance to get into the market and have your tenants pay your mortgage. Immaculate 2+1-bedroom detached bungalow with fully self-contained 1 bedroom basement apartment with separate entrance, laundry, kitchen, and bathroom. Gorgeous main floor unit with a beautiful kitchen, huge center island, quartz countertops and high-end appliances. 2 large bedrooms with a walkout from the primary bedroom to a large deck. Very large detached 1 car garage with 2 additional storage units in the rear. Beautifully painted top to bottom with brand new flooring just installed in the basement. This one is not to be missed So many fine features: pot lighting, crown mounding, custom backsplash, laminate flooring, large 130-foot-deep lot and so much more. Super big and bright open-concept basement apartment with oversized windows and the bedroom features a large walk-in closet. This is a 10 + move in ready property! **** EXTRAS **** A++ location in a quiet mature area, close to schools, parks, the O.C shopping mall and minutes to the 401 and the Whitby border. The ideal investment opportunity with this home generating market rent of approximately $4,200 monthly. (id:28587)
RE/MAX Jazz Inc.
59 Church St
Clarington, Ontario
Say hello to the charming home that is 59 Church Street! Nestled in Historic Bowmanville, this delightful residence offers a perfect blend of character and modern convenience. With hardwood floors, tall ceilings, and original trim, the ambiance is inviting for your guests and yourself. Enjoy your morning coffees in the eat-in kitchen and share meals with your loved ones around the table in the dining room. Curl up with a good book by yourself or grab your friends for game night in the cozy living room. Head upstairs to find the spacious primary suite for your personal retreat. Two additional bedrooms are on the main floor ensuring you have ample space for family or guests. Outside, the beautiful landscaping adds to the appeal, creating the perfect space for your summer outdoor gatherings. All major upgrades have been done, ensuring worry-free living for years to come. As a bonus you have two driveways, giving you ample parking for all your guests. Conveniently located, this home is walkable to all amenities, including shops, restaurants, parks, and schools, making it a truly desirable place to call home. Come take a look for yourself! **** EXTRAS **** PT LT 13 BLK 2 PL GRANT BOWMANVILLE AS IN N138423; S/T & T/W N138423 MUNICIPALITY OF CLARINGTON (id:28587)
RE/MAX Rouge River Realty Ltd.
2231 Wellington Street
Battersea, Ontario
You will be drawn to this 1870’s family home and the large dream workshop/garage with a loft as you continue across the granite knoll to this home that has stood the test of time. The setting in Battersea village offers a country lifestyle with advantages. A two minute walk to a Loughborough Lake boat launch for fishing and watersports, the Creekside patio for dining or entertainment, convenience store, ball park, and playground close by. Behind the private fenced yard the Milburn Creek Conservation Area has 10+ miles of walking trails following the creek you can access from a few yards down the road. If that isn’t enough of a draw, Dog Lake's beach park, and a boat launch are 5 minutes down the road. It’s not hard to picture family life here. You will be welcomed with the sound of the waterfalls. The entranceway greets you with sunlight beaming from the patio doors leading to the deck and fenced yard. Enjoy the open concept area kitchen with exposed beams, an island warmed by the stone hearth with woodstove and hardwood floors. From the large dining area walk out to the front porch for coffee on the wrap-around porch, or to the office nook leading to the spacious living room. Updates include a newer addition (2010), the furnace (2019), woodstove (2020), windows, steel roof, hardwood and pine floors, 2 redone bathrooms, one with heated floors, walk-in shower combined with the main floor laundry (2023), the second spa bathroom offers a soaker tub (2022). Upstairs has 3 bedrooms. But the real draw is the 30' x 13' garage/workshop, fully insulated and heated with propane, 220 amp service, a 400 sq ft loft, and attached lean-to shed area for storage. Lots of parking. Lots of mature trees, lots of home for all your needs. (id:28587)
Sutton Group-Masters Realty Inc Brokerage
351 Moulton Farm Lane
Westport, Ontario
This rare and beautiful log home is located on a peninsula with 7+ acres of land with 1400’ of stunning Rideau System private shoreline. This handcrafted Scandinavian Scribe log home is perched on a hill with amazing views over Loon Lake. This undeniable fortress of a home has an open-concept floor plan from the grand foyer with a 2-piece bath, kitchen, dining & living area with soaring cathedral ceilings and a towering riverstone fireplace. Hidden behind the wood burning fireplace is the main floor primary bedroom with a huge ensuite bathroom and whirlpool tub. From the primary bedroom, living room or dining room you can access over 80’ of screened in porch for bug-free enjoyment and amazing views over the private waterfront. The winding log staircase leads to the upper level where you will find two enclosed bedrooms, an open concept bunk area, a full bathroom and a loft area for relaxing. The loft area and the bunk area both have a private balcony with unrestricted views over the lake. The middle section of the upper floor is open to below overlooking the living room. Down on the lower level of the home there is a full bedroom with attached bathroom, a large recreation room & utility / laundry room. Both the recreation room and the bedroom have walkout access to another large screened-in porch. The landscape here is stunning with the towering trees, beautiful rocks and a real resort style setting. One side of the peninsula has beautiful deep waterfront with 2 large docks and the other side has a secluded and quiet bay. The home has had many updates by the current owner and is serviced by a drilled well and septic system. Outside there are several areas to explore and relax including a fire pit, decks and two large docks. Begin your Rideau system journey from this amazing property, explore 6 lakes before passing through a lock and enjoy all this heritage canal system has to offer! (id:28587)
Royal LePage Proalliance Realty
RE/MAX Finest Realty Inc.
53 Christopher Road
Enterprise, Ontario
Welcome to an opportunity to own a piece of natural beauty and serenity! This stunning 6 acre parcel of land offers a blank canvas for your dreams.This land is a canvas for your imagination.Create your dream estate with room for a custom home, gardens, and more. Nestled between Enterprise and Camden East, this property promises endless possibilities and a truly remarkable escape from the hustle and bustle of city life. Diverse topography with mature trees, and open meadows.Convenient access to County Road 14 and County Road 4. Don't miss out on this incredible opportunity to own a piece of paradise. Contact us today to tour and explore the endless potential that this land offers. (id:28587)
RE/MAX Hallmark First Group Realty Ltd. Brokerage
119 Christopher Road
Enterprise, Ontario
Welcome to an opportunity to own a piece of natural beauty and serenity! This stunning 6 acre parcel of land offers a blank canvas for your dreams.This land is a canvas for your imagination.Create your dream estate with room for a custom home, gardens, and more. Nestled between Enterprise and Camden East, this property promises endless possibilities and a truly remarkable escape from the hustle and bustle of city life. Diverse topography with mature trees, and open meadows.Convenient access to County Road 14 and County Road 4. Don't miss out on this incredible opportunity to own a piece of paradise. Contact us today to tour and explore the endless potential that this land offers. (id:28587)
RE/MAX Hallmark First Group Realty Ltd. Brokerage
15 Chartwell Crescent
Kingston, Ontario
Welcome to 15 Chartwell Crescent, an airy, bright home in a tranquil, mature Kingston east end neighborhood. The highlight is the large custom-built south-facing 4-season sunroom overlooking the rear yard and backing onto a school field. The yard features a vibrant perennial flower bed and is frequented by wildlife. Outdoors, enjoy a spacious deck with partial privacy fencing, and a permanent gazebo. The main floor boasts quality laminate flooring, plenty of living and entertaining space in the living and family rooms. The kitchen offers a picturesque view from its window over the sink, complementing the natural cherry wood cabinetry, oversized pantry, and built-in desk. The upper floor offers the primary bedroom with custom built-ins and a 3-piece ensuite, 2 additional bedrooms and a 4-piece main bath. In the basement, a cozy family/TV room offers great additional space. Equiped with a Generac system, you have peace of mind. Conveniently located near amenities and schools, including the Kingston East Community Centre, shopping, parks, CFB Kingston and RMC. (id:28587)
RE/MAX Service First Realty Inc
69 Main Street
Deseronto, Ontario
This exceptional and energy efficient home has been professionally built with a modern family in mind! With numerous upgrades throughout, from the glass stair railing, tile in all 3 bathrooms, modern lighting and fixtures, the list goes on an on. The main floor has 3 nice sized bedrooms with a large primary suite that includes a walk in closet and ensuite bathroom with a beautiful walk in shower. The main floor also boasts a large main bathroom, open concept kitchen/dining with modern cabinetry and a generous living area. The basement has been fully finished with a large rec room, a full bathroom, and two flex rooms with closets that would be perfect for an office and den! The basement is nice and bright with pot lights and modern flush mount lighting as well and adds a large amount of living space. This wonderful home would be perfect for a large family with room for everyone. Less than a year old, and in turn key condition, this home is waiting for a new family to make memories. (id:28587)
Century 21-Lanthorn Real Estate Ltd.
22 Blake Street
Napanee, Ontario
Welcome to this cozy bungalow in the heart of Napanee! This beautifully renovated 2-bedroom, 1-bathroom home offers modern comfort and style in a cozy package. As you step inside, you're greeted by an inviting open concept layout, perfect for both relaxation and entertaining. The kitchen boasts all-new appliances. Luxury vinyl waterproof floors flow seamlessly throughout, combining practicality with elegance. Large windows flood the space with natural light, creating a bright and airy atmosphere. The two bedrooms offer ample room for rest and relaxation, while the convenience of main level laundry adds to the ease of daily living. Step outside onto the new deck, where you can envision hosting family BBQs and enjoying warm summer evenings. With a spacious lot, there's even potential to build your own garage, adding further value and customization to your property. Storage won't be an issue with two sheds already on the property, providing plenty of space for all your outdoor equipment and belongings. This turnkey home is ready and waiting for its new family to move in and make it their own. Don't miss out on this opportunity to experience the best of Napanee living in style and comfort. Schedule your viewing today! (id:28587)
Exit Realty Acceleration Real Estate

