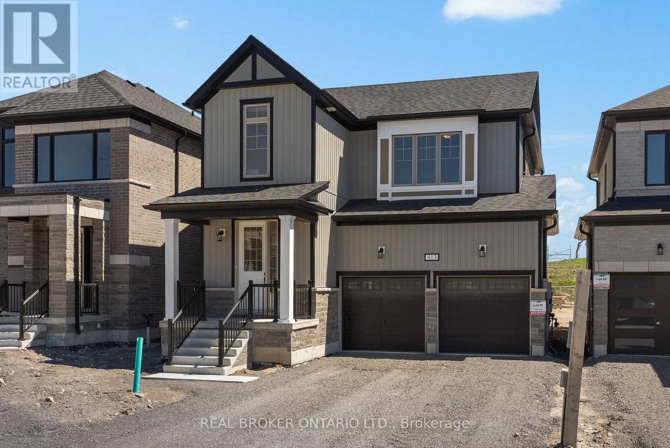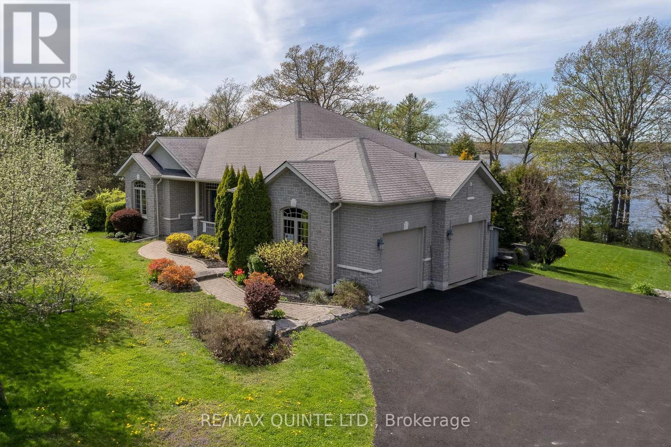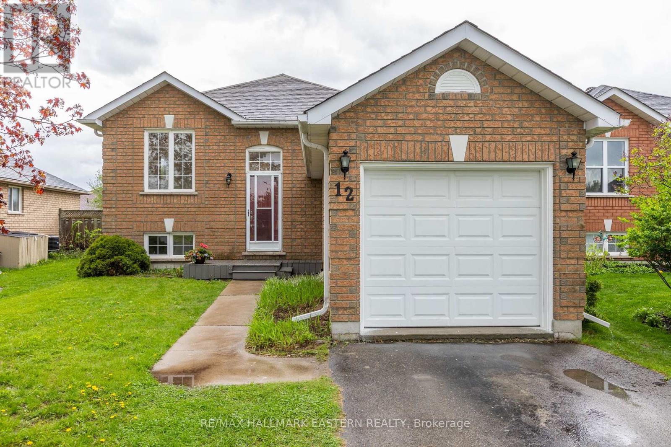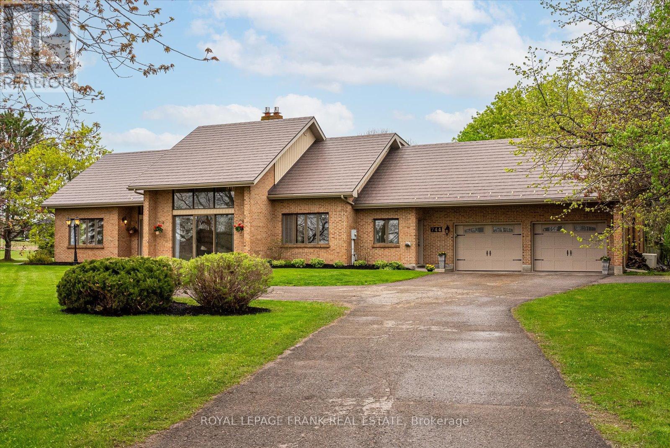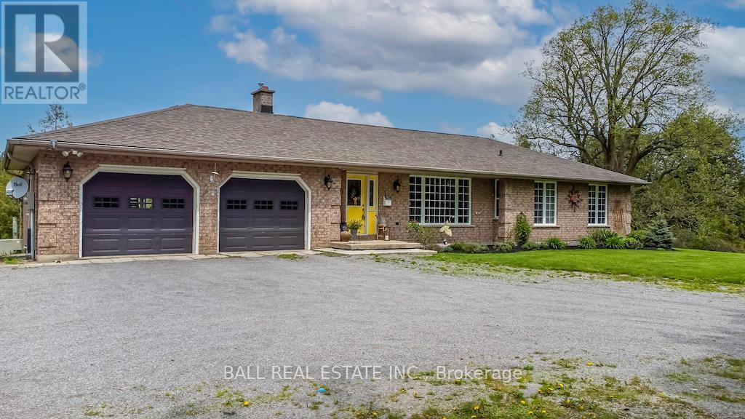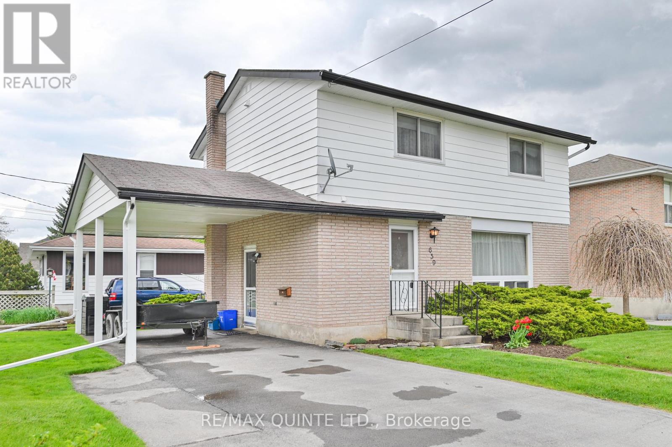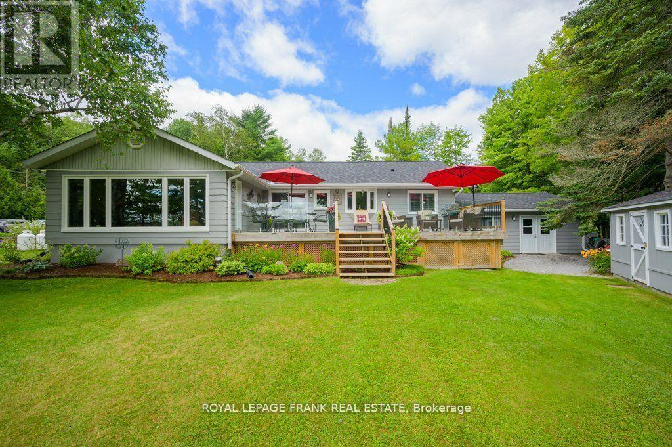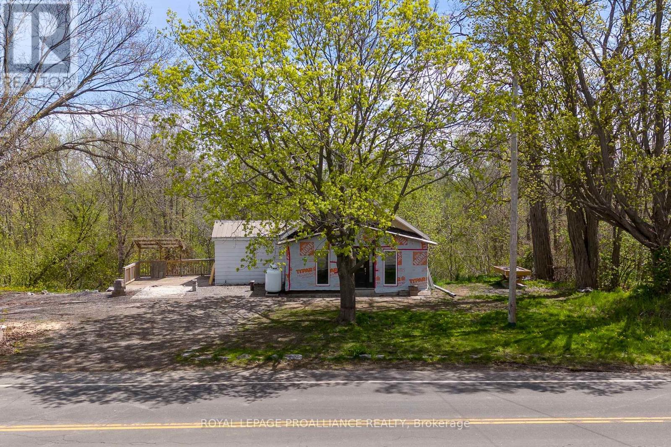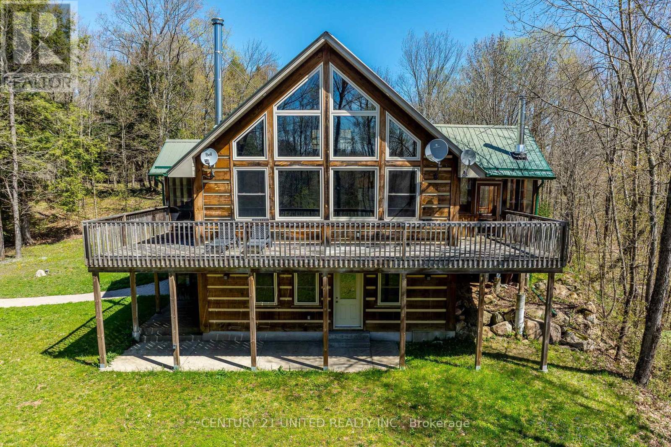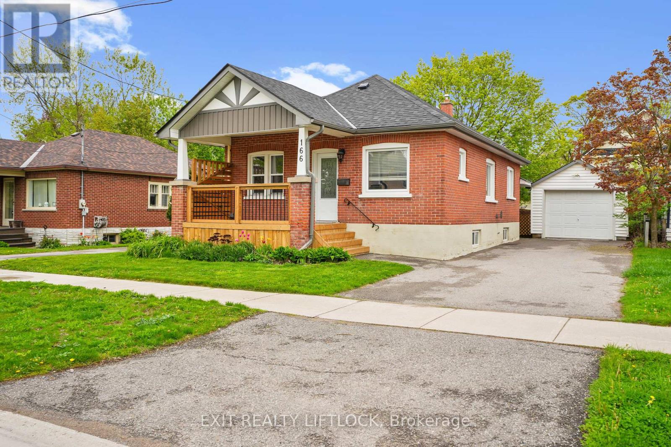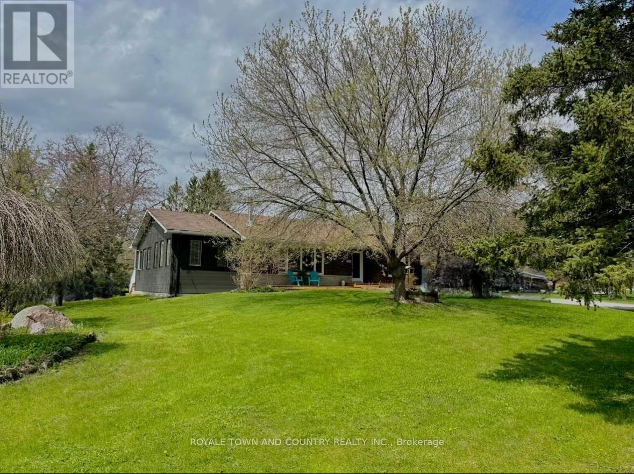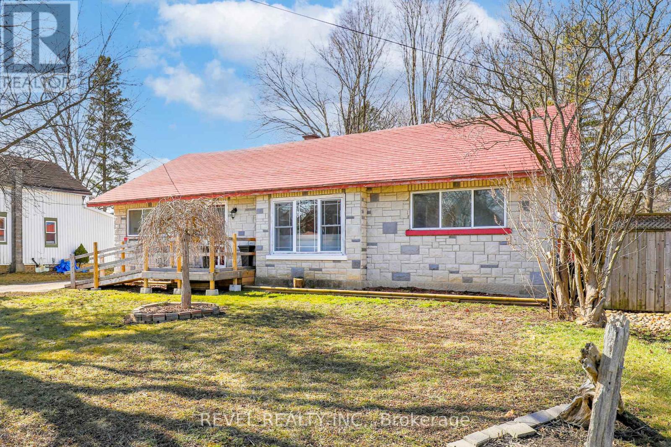813 Griffin Tr
Peterborough, Ontario
This is the perfect family home you've been looking for. Brand-new 3 Bedrooms, 3 Bathrooms with double car garage. New appliances. Open concept, bright main floor with breakfast area and kitchen. Large primary bedroom with ensuite and walk-in closet. 2 more spacious rooms. Second-floor laundry. Close to Trent University, Fleming College, schools, shopping, trails, and Hwy 115. **** EXTRAS **** Tenant is responsible for utilities, lawn care and snow removal. Appliances and window coverings are to be installed before tenancy. (id:28587)
Real Broker Ontario Ltd.
1774 County Road 3 Rd
Prince Edward County, Ontario
Escape to waterfront on the serene shores of the Bay of Quinte. Nestled within the natural splendor of this idyllic location lies a 2006 custom-built home awaiting its next fortunate owner. This architectural gem boasts 4 bedrooms, 3 baths, and over 4000 square feet of attractive living space, meticulously designed to harmonize with its breathtaking surroundings. As you step inside, your view of the sought-after Bay of Quinte is uninterrupted by cathedral ceilings that soar above the grand open concept living space on the main floor, creating an airy ambiance that invites relaxation and tranquility. The heart of the home is a spacious open concept living area adorned with a cozy fireplace, perfect for gathering with loved ones all year round. In addition to the grand, open concept living space, an elegant separate dining room graces the main floor for intimate dining, highlighting another wise design choice of this home. Sun-drenched rooms feature incredible windows framing panoramic views of the bay, infusing every corner with natural light and a sense of privacy and serenity. Designed with energy efficiency in mind, this home embraces sustainable living without compromising on comfort. A three-season sunroom offers the perfect spot to bask in the beauty of each passing season, while the walkout lower level provides seamless access to the landscaped patio, deck for the main floor, and waterfront oasis beyond. With 113+ feet of waterfront to call your own, indulge in endless outdoor adventures from boating, kayaking, to simply soaking in the sights & sounds of nature. Professional landscaping and mature trees offer privacy and seclusion, creating your own personal sanctuary just minutes from the Bay Bridge to Belleville on the North side and the enchanting beauty of Prince Edward County to the South. Experience the epitome of waterfront living and make this exceptional property your own. Welcome home to a lifestyle of luxury, tranquility, and natural beauty. **** EXTRAS **** Built in 2006, Attached 2 car garage, 5 Apple Trees, Walkout Lower Level for over 4000+ Sq Ft Living Space, Impeccably Maintained (id:28587)
RE/MAX Quinte Ltd.
12 Ferguson Pl
Peterborough, Ontario
Step into this charming brick bungalow, boasting a total of four bedrooms and two generously-sized four-piece bathrooms. Attached single car garage. Quiet cul de sac location across from Milroy Park near Portage Place Mall in Peterborough's north end. Short walk to all the conveniences of shopping, schools and parks. Main floor has shared space for living room and dining room with lots of light shining in. Kitchen has a walkout to a south facing deck overlooking a nicely landscaped yard which is fully fenced with brand new fencing on all sides in April of 2024! The basement of this home is very bright with tall ceilings. Upgrades include two windows and sliding glass doors to back yard, as well as newer garage door and brand new basement carpets(April 2024). Brand new wood fencing on two sides of back yard and chain link on one side in April of 2024. This house has just been professionally painted throughout! House shows like new. This charming bungalow is extremely energy efficient with surprisingly low utility costs. Book your showing today. (id:28587)
RE/MAX Hallmark Eastern Realty
744 Lily Lake Rd
Smith-Ennismore-Lakefield, Ontario
This custom built 3500 sq. ft. two storey home on the north edge of Peterborough was designed with family living and flexibility in mind. Take advantage of cheaper Selwyn taxes than in the city. It is exceptionally bright, with banks of oversized windows facing the south. The main floor primary bedroom and ensuite allows parents the flexibility to stay in the home after kids are gone. There is a large main floor office to work from home, main floor office could be an in-law parent bedroom. The living spaces are open, with an eat-in kitchen/family room combination, adjoining formal dining room and living room with dual gas fireplaces. There is a separately fenced, heated in ground pool, an oversized heated double garage, a family size mudroom and a large bedroom/exercise room with a full bath in the basement. Lots of storage space in the basement, two sheds and 6-8 car parking with room for RV's or boats. Easy access to Hwy #28 and #115 for commuters. **** EXTRAS **** Survey, Home Inspection, Updates and Information Sheet available through Listing Broker. Pool is currently operational, but is being sold in ""Where As, As Is"" condition. See about the pool information. (id:28587)
Royal LePage Frank Real Estate
2800 Graham Rd
Smith-Ennismore-Lakefield, Ontario
Tucked away in idyllic farm country, this exclusive brick bungalow offers open concept living on the main level. The main floor features a custom-built butternut kitchen, sunken dining room with deck access, hardwood floors, and pine ceilings. The master bedroom boasts a walk-in closet and ensuite bath, while a second bedroom offers ample space. The lower level includes a laundry room, bright family room with yard access, third bedroom, and office. Bonus features include a lower garage, circular driveway, central air, central vacuum, and an above-ground pool. All situated on a private dead-end road with township maintenance and essential services nearby. Minutes to Lakefield. **** EXTRAS **** Propane Furnace 2016Pellet Stove on lower level not working Central Vac has never been used by seller Hydro $2100 approx. Propane $1500 approx. (id:28587)
Ball Real Estate Inc.
659 Front St
Quinte West, Ontario
4 Bedroom 2 story brick home on the West side of Trenton. This extremely well-kept 1400 sq. ft home is move-in ready and perfect for a large family looking for their first home or more living space. The second floor hosts four good-sized bedrooms, all with laminate flooring. The primary bedroom has a double closet and LED ceiling fan. The main 4-piece bathroom is finished with tile flooring, a soaker tub, and grab bars. The fourth bedroom is currently being used as an office and features a deep closet. On the main floor, there is a 2-piece bath just off the front entrance, which leads you into an oversized living room with a large picture window that basks the room in natural light. Hardwood cherry flooring in both the living room and dining room. An updated eat-in kitchen with cherry cabinets, a natural gas stove with double sink, dishwasher & ceramic tile backsplash. Glass door just off the kitchen takes you out to the carport, so unloading groceries on bad weather days is a breeze. Here, you also have the entrance to the partially finished basement, awaiting your own personal finishes. Add some flooring and paint, and the buyer has many options. Potential rec room, playroom, or workshop, to name a few. Separate laundry room with an additional fridge. Another room for storage or a potential fifth bedroom. Plus a small utility room with a natural gas furnace & owned hot water on demand system. Other key features include central air and central vac on all three levels, LED lighting, updated electrical & windows, an inground sprinkler system & raised garden, plus a large storage shed, carport, and paved driveway with parking for three to four vehicles. The natural gas stove, fridge, dishwasher, washer, dryer, a second fridge in the basement, microwave, and dehumidifier are all included for the new buyer. Available for a quick closing and move-in-ready. Situated on a large corner lot on a quiet residential side street. **** EXTRAS **** Churches, schools, shopping, and daycares are all within walking distance. Downtown is not far away, and the 401 is also nearby. Pride of ownership is apparent in a home that has been enjoyed by the same owners for almost half a century. (id:28587)
RE/MAX Quinte Ltd.
70 Mystic Point Rd
Galway-Cavendish And Harvey, Ontario
Beautiful Buckhorn Lake waterfront bungalow, move in ready and finished to perfection. A spacious and bright home featuring 1,700+ sq. ft. of open-concept living space, with vaulted ceilings and stunning lake views. Situated on a large level lot, providing ample space for family games, water sports, great fishing or just relaxing. Offering 3 bedrooms with California shutters, 2 baths and a walkout to a large lakeside deck, with frameless glass railings. The main bedroom features a custom His & Her walk-through closet. Relax in the sunny lounge area and enjoy the stunning panoramic and everchanging views of Buckhorn Lake. Feel stress evaporate when you watch the wide array of birds and other wildlife. During the fall and winter days, cozy up in front of the Heat-N-Glow propane fireplace. This home is extremely well insulated and energy efficient. Plenty of parking space and a garage with a workshop. Satellite TV, in floor heating, central vac, good internet and pre-wired for a backup generator. The bunkie sleeps four, in addition, there are two custom 10' x 12' garden sheds providing lots of storage. Buckhorn Lake is part of the historic Trent Severn Waterway with lock free boating to 5 connected lakes.This property is perfect as a full-time residence, or a recreational home. Located on a very quiet, municipally serviced paved road and school route. Mystic Point is a truly great place to live, work and play. Only 5 minutes from the beautiful village of Buckhorn and 35 minutes from Peterborough. **** EXTRAS **** Home Inspection Report in documents. (id:28587)
Royal LePage Frank Real Estate
10346 Loyalist Pkwy
Greater Napanee, Ontario
Handyman Special in Prime Location - Discover the potential of 10346 Loyalist Parkway - Napanee, ideally located just five minutes from the Glenora Ferry, offering quick access to Picton and the charming communities of Prince Edward County. This unique property is also a mere drive away from HWY 401, blending tranquility with exceptional accessibility.Featuring two bedrooms and a versatile den, this home accommodates a living room, a practical kitchen, a dining room, and a well-maintained bathroom. Its layout is designed to maximize space and functionality, making it a perfect canvas for creative renovations.The property also boasts an unfinished basement with a walkout, presenting an ideal opportunity for a custom workshop or additional storage space. This feature adds significant appeal for those looking to design a space tailored to their needs.Outdoor enthusiasts will appreciate the generous lot size of just over half an acre, offering plentiful space for gardening, leisure activities, and outdoor gatherings. A great bonus is the sturdy metal roof and a furnace that's only four years old.This home is not just a building; it's a promise of a personalized dream home or an investment project. Whether you are a seasoned renovator, or a couple dreaming of designing your forever home, this property promises the flexibility and the location.Located in a community known for its serene landscapes and friendly neighbours, the area is perfect for those who appreciate a peaceful lifestyle, but still want to remain connected to local amenities.Don't miss out on this incredible opportunity to own a property brimming with potential in a sought-after location. Make sure you watch the 3-D tour that we've created for your convenience, including the floorplans and the video. Take the first step towards creating your ideal home or investment project at 10346 Loyalist Parkway, where possibilities are as vast as your imagination. (id:28587)
Royal LePage Proalliance Realty
1982 County 504 Rd
North Kawartha, Ontario
This is a nature lovers retreat you wont want to miss! Just minutes from Apsley, this 3-level chalet is nestled on a 286 acre lot featuring 2 expansive ponds, numerous trails, and abundant wildlife including bears, deer, and moose. The spacious 4 bed, 2 bath chalet boasts multiple open-concept living areas with stunning views through the floor to ceiling windows, a wrap around deck, three screened in rooms and an open loft. Need room for toys? The oversized two bay, heated, detached garage can fit just about anything you could need. Sleep soundly knowing this home comes with features like a metal roof, heated line to the well and backup generator. Pre-inspected for your convenience, take in the full scope of this property through the included drone footage. **** EXTRAS **** Honeywell Hardwired generator, water filtration, update kitchen and screened in porch (id:28587)
Century 21 United Realty Inc.
166 Prince St
Peterborough, Ontario
Charming two plus one bedroom brick bungalow nestled on a quiet, tree-lined street. Close to the Memorial Centre, YMCA, parks and the amenities of Lansdowne Street. You can even easily walk to the Market and Little Lake. The quaint covered porch, spacious deck and three season sunroom are ideal for relaxing or entertaining. The kitchen has a ledgerock feature wall, granite counters and ceramic tile floors. Principal rooms have oak hardwood flooring. This home is complete with a detached single car garage, fenced yard and gas BBQ hookup! Perfect starter home or an excellent downsize. Don't miss out on this opportunity to call it home. Not holding offers. (id:28587)
Exit Realty Liftlock
225 Clifton St
Kawartha Lakes, Ontario
Welcome to 225 Clifton Street, a custom renovated bungalow located within walking distance to all of downtown Fenelon Falls. This home features three bedrooms and two bathrooms. Large living room with lots of natural light, a great spot to relax with your high efficiency wood burning fireplace. Flowing into your sitting room with a brick accent wall. Eat-in kitchen with stainless steel appliances and quartzite counters, this bright kitchen has loads of cupboard space. Walk out to your large back deck , easy to have BBQs in the summer. Off the kitchen brings you to your laundry room with butcher block counters and storage. Primary bedroom offers a walk-in closet and three piece ensuite bathroom. Two additional good-sized bedrooms with a four piece bathroom in between both bedrooms. This home has over 1,500 feet of custom quality renovations & plenty of storage space in the crawl space. Enjoy the outdoors with a new front porch and beautiful perennial gardens that surround the updated double car garage. This home is move-in ready so just pack your things and be pleased with what Fenelon Falls offers! **** EXTRAS **** Directions to Property: County Road 121 to Clifton Street, Follow until #225. (id:28587)
Royale Town And Country Realty Inc.
75 Adelaide St S
Kawartha Lakes, Ontario
More Spacious Than It Appears From The Street View! Step Into This Inviting 3 Bedroom, 3 Bath Bungalow, (Primary Suite Can Be An In-Law Suite), Recently Renovated With High End Finishes Throughout, Stunning Open Concept Kitchen Featuring An 8ft Island with Quartz Counter Tops, New Appliances, Upgraded Electrical Services, New Central Air, New Flooring, New Bathrooms & More ...... Extra Large Backyard, Nestled In A Fantastic Location, Offering Easy Access To Amenities. (id:28587)
Revel Realty Inc.

