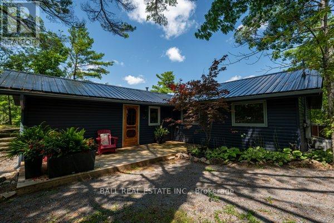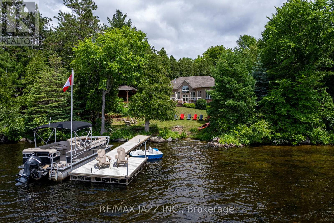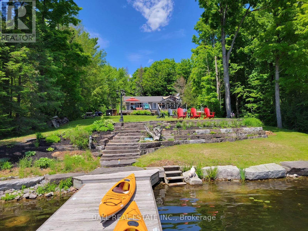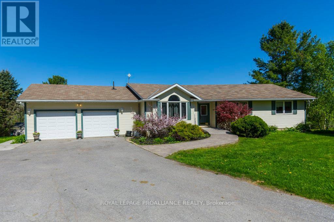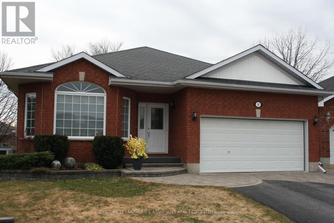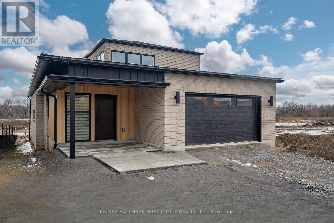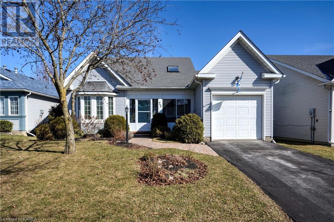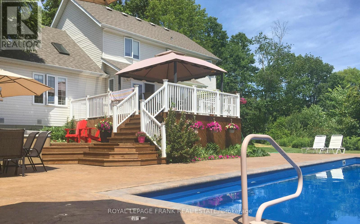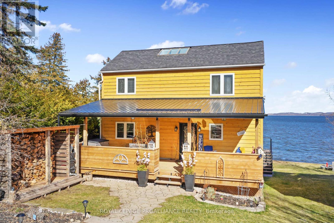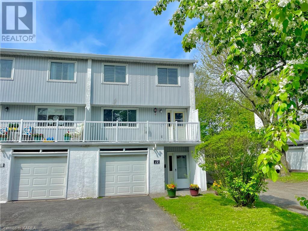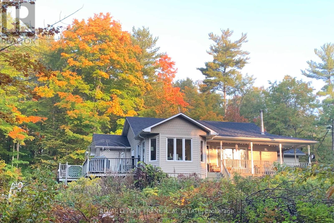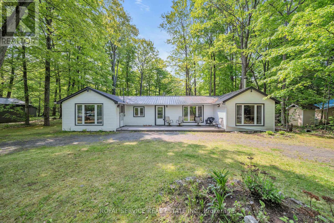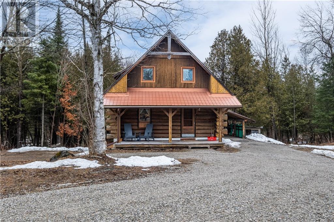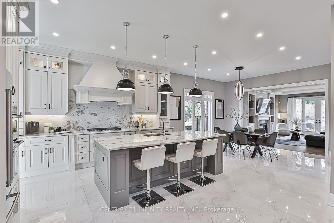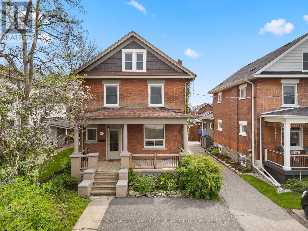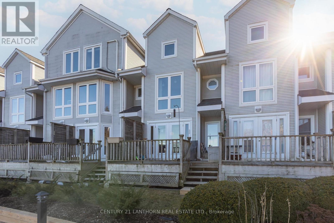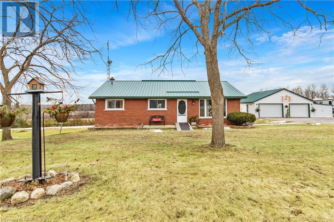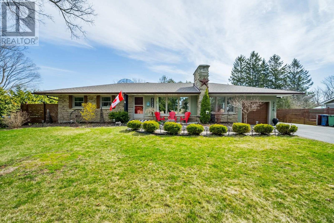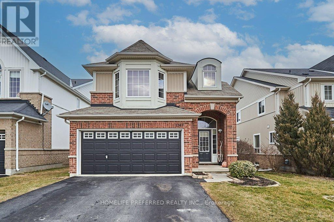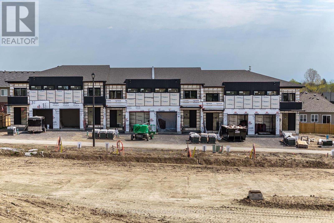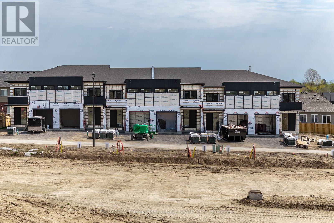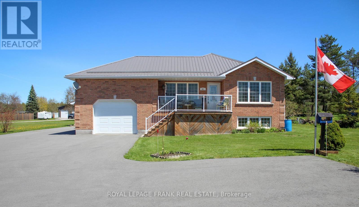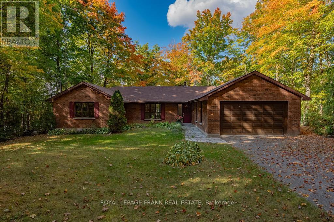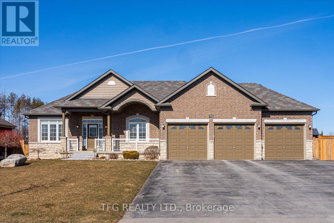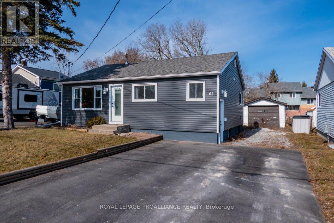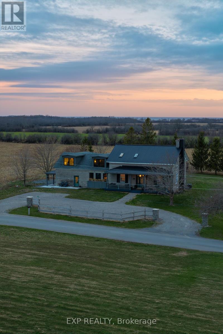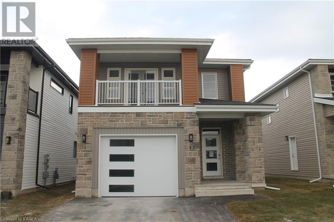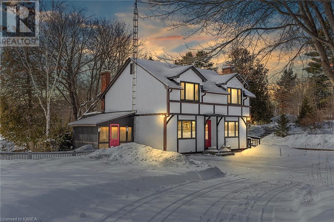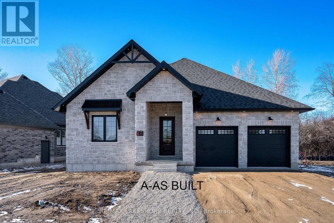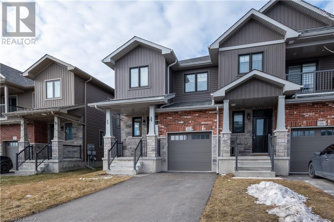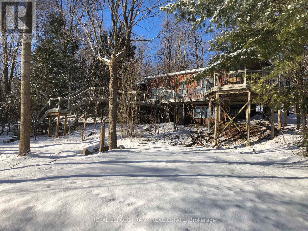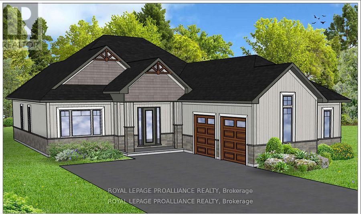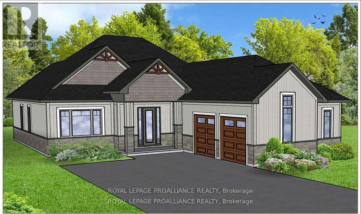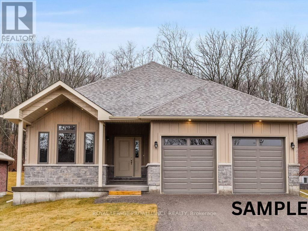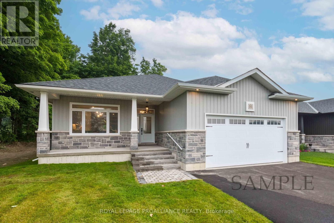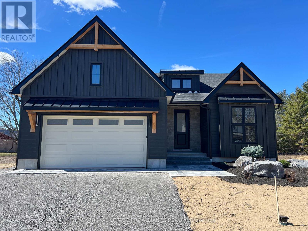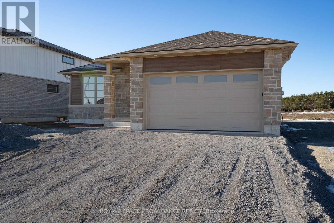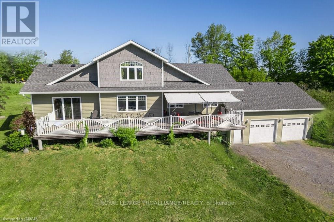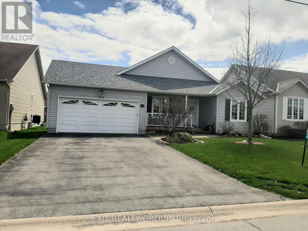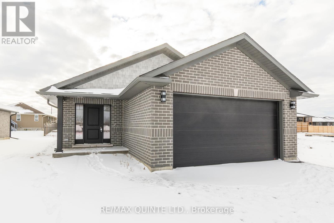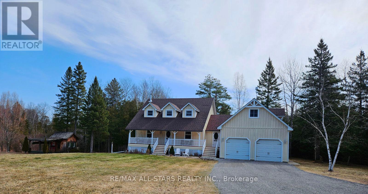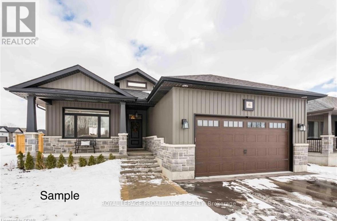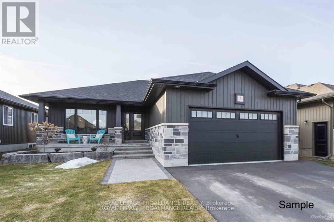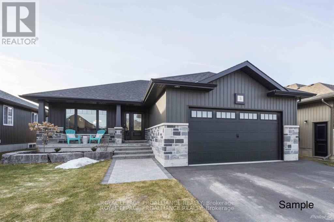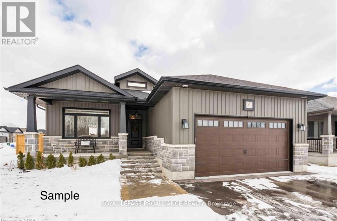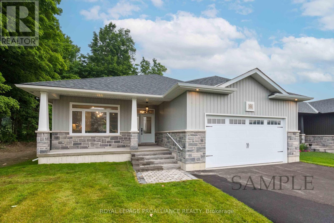Open Houses
2712 Channel View Lane
Smith-Ennismore-Lakefield, Ontario
Experience the ultimate nature retreat at this Stony Lake cottage. Boasting a 2.25-acre back lot and 164-foot x 250 waterfront lot, this property offers unparalleled privacy and breathtaking views. The cozy cottage feel of the cottage features wide plank flooring, a stone fireplace, and large windows that capture the beauty of the water. Step outside onto the oversized wrap-around deck and enjoy the incredible scenery. The sun pavilion sitting area, stone fire pit, outdoor kitchen, and covered BBQ area are perfect for entertaining guests or enjoying a family meal. Three bedrooms, a kitchen, and a dining combo provide ample space for everyone. The lakeside patio with its newer Custom docking system is perfect for swimming, boating, or fishing. A short boat ride will take you to the open lake. Don't miss out on the chance to own this stunning property on Stony Lake. Make your memories in this beautiful cottage and enjoy a lifetime of tranquility and natural beauty. (id:28587)
Ball Real Estate Inc.
168 Fire Route 15
Havelock-Belmont-Methuen, Ontario
Open House 2 - 4:00 pm Sat. and Sunday May 18 & 19. Everyone welcome. This is no cottage. You deserve this stunning year round home with sunsets from this 7 bedroom, 4 season home on Belmont Lake. Built in 2009, all 2 by 6 construction with high density foam insulation. 2014sqft on main floor fully finished basement with separate entrance. Main floor painted 2020, heat pumps 2022, composite deck front and back 2022, basement painted 2023, new front entry system 2023, 8 x 12 Bunkie (2023) at water's edge, water systems and water filtration systems 2023, 10-ft ceilings throughout main floor, Great room overlooks lake, hard bottom sandy beach, no weeds, tankless hot water, propane insert in fireplace. Includes all contents and furnishing. **** EXTRAS **** New Water system 2023 owned, propane tankless hot water, heat pump, aluminum dock system with pontoon lift. (id:28587)
RE/MAX Jazz Inc.
310 Northern Avenue
Galway-Cavendish And Harvey, Ontario
Best views in the Kawarthas, nearly an acre property overlooking Big Bald Lake! Charming 3 season cottage ready for your family to enjoy this summer. Located on the Trent Severn waterway, 5 lake chain without going through the locks, close to the towns of Bobcaygeon & Buckhorn. Renovated open concept kitchen, dining and living room with cathedral ceilings. The living room features large patio doors to the deck & cozy fireplace. Great sunroom to enjoy your morning coffee or a glass of wine with a sunset. 3 sizeable bedrooms and a 4 piece bathroom. On the lakeside find a large deck with patio set & gazebo. Newer heat pump, municipality maintained road. Armour stone shoreline and landscaping down to the lake, with beautiful perennial gardens. New 12'x12' finished bunkie for additional sleeping or storage and sheds. The cottage comes with all contents, furniture, patio furniture, and contents ready to move in! Tons of parking and property to add on if you wish! (id:28587)
Ball Real Estate Inc.
259 County Road 28
Prince Edward County, Ontario
Spacious and Bright Bungalow in Prince Edward County, 5 minutes south of Belleville and the Bay of Quinte. This 5 bedroom, 3 1/2 bathroom home sits on a beautiful private 1.5 acre lot. Main Level is very open and flooded with light from the vaulted Livingroom to the dining area with fireplace and walkout to a generous deck with spectacular sunset views. Master bedroom w/ensuite and 2 other bedrooms, 4 piece bath are tucked away on the east side of the house.Lots of family fun at the saltwater pool and hot tub. Lower level has 2 additional bedrooms, 3 piece bath, family and games room, direct walkout to spacious back yard. **** EXTRAS **** EXTRA. High Speed Internet. See Feature Sheet for recent upgrades (id:28587)
Royal LePage Proalliance Realty
14 Linden Lane
Belleville, Ontario
WOW this could be yours! Original owners, shows just like new, bigger than most,1688 sq ft home, all brick, on a pie shaped premium lot, with a sprinkler system, and having a huge deck off the sitting room, as well as a two car garage. The home is located on a quiet street in a very desirable neighborhood. It has 4 bedrooms, 3 bathrooms and a modern kitchen. The master bedroom having a walk-in closet , and a 4 piece ensuite bath with a soaker tub. Off to the finished basement which has a large family room two more bedrooms and a 4 piece bathroom. This is a very desirable property **** EXTRAS **** New furnace and AC June 2022 (id:28587)
Century 21 Lanthorn & Associates Real Estate Ltd.
118 Royal Gala Drive
Brighton, Ontario
To be built. Slab-on-grade, this all-brick, 3 bed, 2.5 bath, 1765 sqft bungaloft located in Applewood Meadows offers immediate possession in a convenient location. 11ft ceilings, a South facing living room w/ 3 full height tempered glass windows & w/o to the covered composite decking w/ gas line for the bbq, overlooking the pond & 12 acres of green space. Consistent LVP throughout. The primary suite boasts beautiful natural light and feats. a walk-in closet & 4pc. ensuite w/ granite counters, dbl sinks & glass walk-in shower. The kitchen feats. stainless steel appliances, quartz counters, waterfall island & b/i servery. Open to the dinette, this plan allows for easy entertaining! Laundry, 2pc. powder room & inside entry to the insulated, oversize 1.5 car garage complete this level. Upstairs enjoy flex space, 2 spacious beds w/ large closets & a 4pc. bath. Full 7 year Tarion warranty. **** EXTRAS **** Pot Lights, HWT Demand, Central Air, Vic West metal siding @ entry, forced air gas heat to the upper level w/ radiant system as a back up, 200amp service & so much more from a builder who truly cares about quality. Move in today!! (id:28587)
RE/MAX Hallmark First Group Realty Ltd.
22 Abbey Dawn Drive
Bath, Ontario
Welcome to 22 Abbey Dawn Drive, a bright and cozy bungaloft, located in popular Loyalist Lifestyle Community in the historical Village of Bath. This home is move-in ready, has been very well maintained and updated and features an enclosed front porch and large private deck overlooking a beautifully landscaped lot. The welcoming foyer leads to the morning room (with skylight) and bright kitchen. A separate dining room, living room with gas fireplace and wall of bookshelves, master bedroom with updated ensuite, second bedroom with bay windows and updated main bathroom, completes the main floor. A bonus feature of this home is the amazing second floor bright, open loft area, with two-piece bath. This area could be used as a guest bedroom, hobby room or games room, just to name a few possibilities. Natural light pours through numerous windows throughout this warm, inviting home. The partially finished lower level offers ample storage, work area, rec room, exercise area and laundry facilities. The Village of Bath, one of Eastern Ontario’s fastest growing communities is located 15 minutes west of Kingston and offers many amenities including a marina, championship golf course, pickle ball club, cycling, hiking trails and many established businesses. VILLAGE LIFESTYLE More Than Just a Place to Live. (id:28587)
Sutton Group-Masters Realty Inc Brokerage
17665 Telephone Road
Quinte West, Ontario
Live, work & play all from home! This immaculate, nicely maintained 4 bedroom + den, 4 bathroom home with attached garage has great curb appeal with a circular driveway and mature trees & gardens, within easy access to the 401 and Prince Edward County vineyards & wine tours. The welcoming foyer invites you into the open concept kitchen, eating & family room with gas fireplace, skylights and walkout to rear deck with pergola, bbq, in-ground 16' x 40' fibreglass, gas heated pool with slide and a depth from 3' to 8', hot tub and cabana bar. This luxury pool scape with stamped concrete offers you a year round weekend or vacation retreat right at home! Swim in the pool in summer & skate on the pool in winter! Master bedroom with walk in closet & ensuite. Main floors with hardwood & ceramic. Finished basement with 4th bedroom and bathroom with jacuzzi tub creates a private space for extended family or guests. (id:28587)
Royal LePage Frank Real Estate
12 - 6108 Curtis Point Road
Alnwick/haldimand, Ontario
Escape to your own oasis in this charming Rice Lake waterfront home. With breathtaking views of the lake as soon as you enter into the interior which boasts hardwood floors that complement the clean, bright walls, creating an atmosphere of laid-back sophistication. The upper level hosts two generous size bedrooms & a 4pc bath. The main floor consist of a third bedroom, 3pc bath, laundry, kitchen, living room with a cozy wood stove as well as a dining area with a walkout to the large composite deck overlooking the lake, the perfect spot for entertaining. The lower level offers the perfect space for a family room with a walkout to the lake with your own private docks, you'll feel like you're on vacation every day. (id:28587)
Royal LePage Proalliance Realty
4427 Bath Road Unit# 12
Amherstview, Ontario
WOW!! This newly renovated 3 bedroom 2 bathroom loaded end unit townhouse in the popular Moorings community is just a short beautiful drive along Lake Ontario to downtown Kingston and all West end amenities, schools and shopping and features a spacious garage plus a paved driveway for 2 more vehicles, 3 levels of finished living space including 2 balconies, private deck, a huge living room with gas fireplace, a sunny dining room, large bedrooms, laundry, rec room, access to a rear patio and second floor balcony, swimming pool and gorgeous shoreline sitting area on the south side of bath rd. Snow removal even includes the private double driveway and front walkway! Don't Miss Out!! (id:28587)
RE/MAX Finest Realty Inc.
86 Fire Route 37
Galway-Cavendish And Harvey, Ontario
Nestled on 58 acres of beautiful mixed forest, this bright and sunny bungalow features 3+1 bedrooms, 2 baths, main floor laundry and a wood burning fireplace. The spacious open concept layout has an updated kitchen, hardwood floors and lots of windows with tranquil forest views. The finished lower level is perfect for visiting guests and includes a family room, games room, bath and bedroom. Enjoy the oversized single car garage and the private forest with trails throughout, perfect for cross country skiing or an evening stroll. You can't beat the location. Minutes to Six Foot Bay golf course and good proximity to marinas and Sandy Beach. The convenient boat ramp at the end of the road gives you access to Buckhorn Lake which is part of the historic Trent Severn Waterway and has lock free boating on 5 lakes. Close to the lovely town of Buckhorn and all its amenities. If you are looking for a well maintained home in a great area then this is one listing you do not want to miss. **** EXTRAS **** Hot Water Tank Owned. Road maintenance fees, including snow, are $400/year. (id:28587)
Royal LePage Frank Real Estate
17 Whispering Waters Road
Trent Hills, Ontario
Year round living, winterized cottage with Deeded access to the Crowe River! Recently upgraded this beautiful cottage sits nestled amongst the trees offering a picturesque backdrop for summer bbqs and family time outdoors. A wonderful family friendly layout, 4 bedrooms, 2 bathrooms, laundry and 2 seperate family rooms to create the space you want! Very turn key, home has been lovingly maintained and renovated including, new metal roof, new sub pump, upgraded kitchen, new bathrooms, all new flooring, new water tank, and more! Comes completely furnished, just move in and enjoy! **** EXTRAS **** Lot 88 is access to Crowe River (id:28587)
Royal Service Real Estate Inc.
1428 Concession 5b Road
Lanark, Ontario
Welcome to your secluded sanctuary nestled among 72 acres of pristine wilderness. A property that needs to be viewed in person to appreciate. With so much to offer this summary won’t do it justice. At 1428 Concession Road 5B you will find a move in ready log cabin home that offers the perfect blend of rustic charm and comfort. A cordwood house with a walkout basement that is ready for the new owners’ visions. A 30x50 detached garage/shop to house everything you need for this significant space. Deeded water access to Paterson Lake and a rolling creek on the property. Fiber Optic Internet perfect for working from home. New flooring and a new ductless heating/cooling system. There is so much more this property has to offer, so call us today to book your viewing. It's just 20 mins to Perth, 45 Mins to Kanata and 1 Hour 15 mins to Kingston! (id:28587)
Exp Realty
540 Oakwood Drive
Pickering, Ontario
Welcome to this elegant carriage Home located in highly sought after south Rosebank. This expansive 4624 sq ft Home features bright modern living spaces, creating an inviting warm ambiance of elegance and comfort. The large portico foyer welcomes you in with 10 ft ceilings, porcelain floors and views of the main floor office, large dining room and gourmet kitchen. The kitchen is the heart of the home as it is equipped with high-end appliances, ample counter space, large island and serving pantry with generous storage. The living room features coffered ceilings, gas fireplace and walk out to Hydropool hot tub, 1300 sq ft patio and extra deep yard with endless potential. Upstairs features the primary suite, a retreat of its own. 3 additional well-appointed rooms all boasting their own 4 pc bathrooms and walk in closets. The basement is partially finished with a 2 piece bathroom, awaiting its final designer touches. **** EXTRAS **** The double garage can be accessed from the large main floor mudroom just off of the kitchen. Slat board walls enhance storage and organization. Extras: e-charger rough-in, irrigation system, outdoor speakers with SONOS amp, soffit lights (id:28587)
Century 21 Infinity Realty Inc.
277 John Street
Belleville, Ontario
Dreaming of a home that combines the elegance of yesteryears with today's comforts? Meet your match at 277 John Street! This brick beauty in the coveted East Hill neighbourhood isn't just a house; its 3 bedroom, 1.5-bath and bonus third floor living space is waiting for you to call it ""home."" Entering into the foyer you're greeted by stunning hardwood floors leading you throughout the main floor. Extensive updates were completed in 2016; the kitchen, bathrooms, second floor laundry, roof and HVAC. This is hassle-free living with a historical twist. But wait, there's more! A fully fenced backyard ready for your for Summer cookouts and a location that's a stone's throw from schools and downtown Belleville's brilliant riverside sunsets. A great spot to enjoy community events like Downtown@Dusk and Porchfest 2024! Have we piqued your interest? Arrange a showing and start to envision your life at 277 John Street - where your next chapter begins! **** EXTRAS **** Additional parking has been added on the front with a gravel driveway. (id:28587)
Century 21 Lanthorn & Associates Real Estate Ltd.
1-14 Mortimer Street
Prince Edward County, Ontario
A VIEW LIKE NO OTHER! The Royal Harbour on Mortimer is situated directly on the water's edge on beautiful Picton Bay in Prince Edward County. Found on a private cul de sac, just steps to the dock and private boat slips, these units are meticulously maintained and provide easy access to everything Picton has to offer - shopping, restaurants, arena, hospital, and more! The view from this unit is unobstructed - a picture is worth 1000 words! Condo features 2 bedrooms, 2 bathroom, kitchen, dining and living area, as well as in suite laundry and a flexible attic space for storage, office or playroom for the grandkids! Many updates include the energy efficient heat pump, newer flooring and finishes throughout. The deck provides a private spot to enjoy the view, which is also shared from the primary bedroom. Convenience and beauty - these units rarely come available, DON'T MISS OUT! **** EXTRAS **** Condo fee includes: outside maintenance and landscaping, annual exterior washing, parking spot, boat slip, common area fees and utilities, exterior maintenance, garbage removal, snow removal, building insurance, meeting/misc/legal expenses. (id:28587)
Century 21 Lanthorn Real Estate Ltd.
1976 Fish Lake Road
Demorestville, Ontario
Nestled on a well-sized lot in the heart of Prince Edward County, this bungalow offers a perfect opportunity of rural comfort and the tranquility of rural living. Pride of craftmanship can be seen in the custom woodwork throughout the home in the cupboards, handrails, bar and more. The main level features a cozy living room, bright kitchen and separate dining area. Two bedrooms, provide peaceful retreats for rest and rejuvenation. A versatile den offers flexibility, catering to your unique lifestyle—ideal for a home office, reading nook, or hobby space. The convenience of main-level laundry ensures practicality and ease. Descend to the lower level to discover a spacious rec room, a versatile area ready to accommodate your vision for entertainment or relaxation. An additional bedroom on this level provides comfort and privacy for guests or family members. The unfinished area holds exciting potential, eagerly awaiting your personal touch—imagine a home gym, workshop, or a custom-designed space tailored to your needs. As you step outside, a deck and gazebo beckon plus fire pit for evening gatherings, create an inviting outdoor haven. A gardeners dream with well established perennial beds and convenient raised beds for veggies plus a raspberry patch. With the added convenience of a 2-car detached garage, this property seamlessly blends practicality with charm. The garage provides storage for vehicles and space for projects, ensuring your home is both functional and well-equipped. Situated in the highly desirable Prince Edward County on just over 2 acres, this bungalow offers a rare opportunity to enjoy the serenity of country living without sacrificing accessibility. Whether you're seeking a peaceful retreat or a place to call home, this property invites you to embrace the best of both worlds. Don't miss the chance to make this remarkable residence yours—schedule your showing today and experience the allure of rural living in Prince Edward County. (id:28587)
Mccaffrey Realty Inc.
226 Angeline Street N
Kawartha Lakes, Ontario
Welcome to convenience and versatility in this GRAND 3+1 bedroom, 4-bathroom bungalow nestled on a HALF-ACRE lot in Lindsays well-established north ward neighborhood. Enjoy the convenience of an enclosed inground POOL, perfect for relaxation and entertainment in any weather.The courtyard-like backyard and large kitchen make hosting gatherings a dream! Recent upgrades, including a newer furnace (2022), a NEW ROOF, eavestrough, some siding, windows, and doors (2024), ensure lasting comfort and peace of mind. This home checks ALL the boxes- really!The finished basement boasts a FIVE-piece washroom and IN-LAW CAPABILITY, making the home thoughtfully designed for flexible living arrangements. The property includes both an attached single-car garage (with hot water) for immediate accessibility and a detached single-car garage for additional parking and storage.Schedule a viewing today and discover the possibilities of creating a truly beautiful life in this home- Pre Inspection Available! (id:28587)
Royale Town And Country Realty Inc.
1243 Meath Drive
Oshawa, Ontario
Absolutely Beautiful Well appointed two storey home in one of the most desired areas of Oshawa! Large foyer leads to living room/dining combination with double sided gas fireplace leading into main floor family room. Large eat in kitchen with french doors to large deck overlooking fully fenced yard perfect for family gatherings! spiral staircase leads to the second level boasting Five generous size bedrooms. Primary with double entry doors, walk in closet and spa like ensuite. Bring the in-laws! the basement has professionally finished one bedroom suite with walk out to patio and yard. This home is full of natural light with large windows on all floors! Double garage entry to home accessing side foyer, powder room and laundry. This home is not to be missed. Finished top to bottom, just move in and enjoy! **** EXTRAS **** LARGE STORAGE SPACE IN BASEMENT, NEWER 24X11 DECK OFF BACK, BUILT IN SHED UNDER DECK STAIRS, KIDS PLAYGROUND AND 12X12 PLATFORM DECK FOR ENTERTAINING. Vacant possession guaranteed. (id:28587)
Homelife Preferred Realty Inc.
Unit 2 Blk 18
Brighton, Ontario
September 2024 closing in this 2-storey freehold town offering 1790sqft of living space excluding the garage with oversize windows and a full basement features a 1-car insulated garage in addition to 3 beds and 2.5 baths. Enjoy the covered porch leading to the entry which also provides inside access to the garage & laundry room. The open kitchen & dining area feats. 9ft. ceilings, quartz countertops, an upgraded lighting. package, centre island overlooking the living room, creating a welcoming space flooded with light. The rear of the house boasts another covered patio, while the upper-level is host to the primary suite w/ a private upper level balcony, spacious walk-in closet & 4-pc ensuite. Complete with a 7-year Tarion warranty, gas heating and impressive attention to design, functionality & quality in a convenient neighbourhood. Would make an ideal investment in an area with very little tenant turnover. **** EXTRAS **** Low maintenance living w/ room to increase your equity by finishing the basement! These towns boast incredible value mins. to highway 401, CFB Trenton, Presqu'ile Provincial Park and area shops & schools. (id:28587)
RE/MAX Hallmark First Group Realty Ltd.
Unit 3 Blk 19
Brighton, Ontario
September 2024 closing in this 2-storey freehold town offering 1790sqft of living space excluding the garage with oversize windows and a full basement features a 1-car insulated garage in addition to 3 beds and 2.5 baths. Enjoy the covered porch leading to the entry which also provides inside access to the garage & laundry room. The open kitchen & dining area feats. 9ft. ceilings, quartz countertops, an upgraded lighting. package, centre island overlooking the living room, creating a welcoming space flooded with light. The rear of the house boasts another covered patio, while the upper-level is host to the primary suite w/ a private upper level balcony, spacious walk-in closet & 4-pc ensuite. Complete with a 7-year Tarion warranty, gas heating and impressive attention to design, functionality & quality in a convenient neighbourhood. Would make an ideal investment in an area with very little tenant turnover. **** EXTRAS **** Low maintenance living w/ room to increase your equity by finishing the basement! These towns boast incredible value mins. to highway 401, CFB Trenton, Presqu'ile Provincial Park and area shops & schools. (id:28587)
RE/MAX Hallmark First Group Realty Ltd.
821 South Street
Douro-Dummer, Ontario
Nestled in the scenic charm of Warsaw, 821 South St unveils a captivating all-brick raised bungalow, epitomizing modern comfort and convenience. Boasting 2+2 bedrooms and 2 baths, this residence offers versatility for family living or workspace arrangements. With a 1-vehicle attached garage and an additional detached garage/shop, ample storage and hobby space are assured. A metal roof ensures durability, while the main floor laundry enhances practicality. The lower level boasts 9-foot ceilings, expanding the sense of space and potential. Set on just under half an acre, the property provides a generous outdoor haven. Inside, an open concept design seamlessly integrates the kitchen, living, and dining areas, fostering a welcoming ambiance for gatherings and everyday living. Discover a harmonious blend of contemporary living and rural tranquility in this inviting home. (id:28587)
Royal LePage Frank Real Estate
17 Ted's Lane
Galway-Cavendish And Harvey, Ontario
Absolutely fantastic waterfront on Pigeon Lake. Gently sloping lot with deep water and some of the best swimming in the Kawarthas. Nicely treed with stunning lake views offering privacy and tranquility at the lake. This solid 1500 square foot bungalow has an easy layout with large bright rooms and hardwood floors throughout the living room and bedrooms. Featuring 2+1 bedroom, 1.5 baths, main floor laundry, cozy wood-stove and a lovely sun-room lakeside with great views and a walkout to the deck. The basement is partially finished with a walkout and the oversized single garage has a work area and access to the house. A short boat ride to Bobcaygeon and close to the hiking trails on Big Island. Pigeon Lake is part of 5 connected lakes of lock free boating. Close to the town of Buckhorn, located on a township road, school bus route in an area of nice waterfront homes. If you are looking for good waterfront in a great area then this is the place for you. (id:28587)
Royal LePage Frank Real Estate
38 Charles Tilley Crescent
Clarington, Ontario
This stunning executive bungalow in the highly coveted Newtonville Estates features 3+1 bedrooms & 3.5 baths. The main floor offers an open concept design with hardwood & ceramic tile floors as well as an eat-in kitchen with stone countertops & stainless-steel appliances. A spacious dining room with a coffered ceiling & a great-room with built-in surround sound speakers, gas fireplace & vaulted ceiling are perfect for entertaining. The large primary suite boasts a walk-in closet and a grand 5-piece ensuite with heated floors & soaker tub. Two additional large bedrooms share a stunning Jack & Jill bathroom. Outside, oversized patio doors open to a massive deck & fully fenced backyard. This incredible yard includes a concrete pad for a future hot tub or swim spa, a shed & detached garage with gas radiant heat & hydro. The professionally finished basement features a media area, office, games room, large bathroom, & 4th bedroom. This home epitomizes luxurious living in Newtonville Estates! **** EXTRAS **** Equipped with a Generac generator so your lights, fridge & freezer stay on! Attached 3-car insulated garage w/ heat, pony panel + hot & cold water plus detached 24x24ft garage w/ heat & hydro in back - perfect for a workshop! (id:28587)
Tfg Realty Ltd.
62 Edward Street
Quinte West, Ontario
Fully updated modern bungalow centrally located to town & 401. Cute as a button & ready for you to start enjoying life & not renovations. 2+1 bdrm & approx. 1800sqft living space. Newer windows, maint. free vinyl siding, architectural shingles, updated kitchen, baths, flooring & more. Open concept main floor blends modern kitchen with living rm. White shaker-style cabinets to ceiling with black hardware, open shelving, subway tile backsplash, grey quartz counters, potlights & black-stainless appliances. Cozy living rm flooded with natural light from south-facing picture window. 4pce. bath with contemporary herringbone tile floor, quartz counter on white vanity with linen tower plus tile shower surround. Oversize prim. bdrm has wall to wall cabinetry with pull-out shelves & door to rear yard & hot tub/gazebo area with metal roof & privacy louvers. Finished lower lvl offers laminate flooring, rec rm, games rm, 3rd bdrm & co-located laundry/bathroom with stainless sink. Move right in. **** EXTRAS **** Other features: garden doors with built-in blinds, nat. gas furnace, C/Air & battery back-up sump. Outside offers det. single garage, extra deep mostly fenced rear yard, garden shed, garbage/recycling shed & concrete patio. (id:28587)
Royal LePage Proalliance Realty
60 Bakker Road
Prince Edward County, Ontario
Indulge in the epitome of luxury living with this unique estate, situated on a sprawling lot spanning over an acre. This farmhouse welcomes you with unparalleled elegance and sophistication. Step through the foyer and be greeted by the timeless charm of this meticulously crafted home featuring limestone & timber beams throughout the stunning main floor, boasting a spacious living room adorned with a captivating fireplace, formal dining room, powder room, office, and a cozy family room. The kitchen is a chef's dream, featuring sleek appliances, stunning countertops, and ample cabinetry, with an adjacent breakfast area. Upstairs, the primary suite offers a luxurious sanctuary complete with a lavish ensuite bathroom and walk in closet. Three additional generously sized bedrooms, each with their own ensuite, provides ample living space. Outside, the grounds offer endless opportunities for outdoor enjoyment and relaxation while you immerse yourself in the tranquility that PEC has to offer. (id:28587)
Exp Realty
25 Walden Pond Drive
Amherstview, Ontario
Welcome to this gorgeous new listing on 25 Walden Pond located in Amherstview, Ontario. This newly built single-family detached home in this up and coming neighbourhood is perfect for those looking for a modernized and comfortable home and is ready for immediate occupancy! With a total square footage of 2,115, 4 bedrooms and 2.5 bathrooms, this home is a must see and sure to please! Upon entering the main level you will find Ceramic tile foyer, 9’flat ceilings, quartz kitchen countertops and a main floor powder room, an open concept living area, and a mudroom with an entrance to the garage. On the second level is where you will find 4 generous sized bedrooms including the primary bedroom with a gorgeous ensuite bathroom, walk-in closet and double doors leading to a covered balcony above the garage. The home features tiled flooring in all wet rooms and laminate flooring on the main floor, hallways, living room, dining room, and kitchen with carpet on the stairs and the second floor. Paved driveway, sodded lots, and more! Do not miss out on your opportunity to own this stunning home! (id:28587)
Sutton Group-Masters Realty Inc Brokerage
1018-1032 Jewel Road
Cloyne, Ontario
This home reminds me of Easter because when you open the door it is full of treats! This lovely country estate style home comes fully furnished and includes everything you see in the house and garage, Situated on a rolling lot, this two storey Tudor-style home is a gardeners dream with layered gardens around the house and interlocking brick courtyard, situated on the edge of tawny pond. Boasting four bedrooms and two full baths, this lovely home with family room overlooking the water provides a great spot to sip your coffee. Or make your way to the living room with fireplace to curl up with a book. Options are endless and don’t forget the expansive Kitchen with Huge fridge freezer and loads of cupboards a great spot to entertain friends and family. It’s not done there, step into the screened in porch and enjoy the outdoors in a bug free setting. Step back in the house and venture down stairs to find a walk-out basement with so much potential for more finished living space plus includes a new high efficiency propane boiler system installed in 2023. This property includes two separately deeded lots both with water frontage on tawny pond and jewel road together approximately 1.88 acres. The house and garage sit on .523 acres and lot #2 features 1.354 acres with a large garden shed which would make a great Bunkie. Walking distance to the Addington Education Centre (K-12) and Village of Cloyne. Great spot to getaway canoe kayak relax and enjoy (id:28587)
RE/MAX Finest Realty Inc.
2-1000 D'arcy Street
Cobourg, Ontario
Recently completed, 2-1000 D'Arcy St. is one of a limited series of detached, architecturally designed bungalows. Built by renowned local builder ""Le Blanc Enterprise"", this attractive residence is located AT ""Nickerson Woods"", a quiet cul-de-sac at the north/east edge of the historic and dynamic Town of Cobourg. This singular offering features: a bright open concept plan incorporating a living area with w/walkout & a gas F/P, a dining area a judicious kitchen layout w/upgraded cabinetry, island and quartz countertops , a primary B/R with 5 pc ensuite and W/I closet, 2 additional B/R and another bathroom. The lower level offers windows galore and a rough-in for a future bath. The 2 car garage features (2) door openers and can also be accessed from the laundry room. NOTE 1: SOME PICTURES ARE VIRTUALLY STAGED PHOTOGRAPHIC RENDERINGS ONLY. NOTE 2: All Realtors and their clients who enter on the subject property do so at their own risk. **** EXTRAS **** Note 3: No Commission Payable On (HST) Portion Of Purchase Price Note 4: Buyer To Pay Tarion Warranty Enrollment Fee On Completion Of Transaction. NOTE 5: Taxes Not Assessed Yet. (id:28587)
RE/MAX Lakeshore Realty Inc.
164 Dr Richard James Crescent
Amherstview, Ontario
Step into your new home in the sought-after Lakeside Ponds community! This stunning end unit townhouse boasts 3 bedrooms & 2.5 bathrooms spread across a spacious layout. Crafted by Brookland Fine Homes, this residence exudes quality & style. From the moment you enter, a bright interior welcomes you on the main floor, leading you to the open concept kitchen & living space offering both functionality & charm. Enjoy the luxury of central air conditioning & generous room sizes that provide ample space for comfortable living. Step outside to your fully fenced rear yard featuring a stone patio & the added benefit of no rear neighbors. The fully finished basement presents versatility for recreation or accommodating a home office, catering to your lifestyle needs. With immediate possession available, your new home awaits you. Don't miss this excellent opportunity to own a value-packed townhome in a prime location just steps to walking trails & playgrounds, a short drive from Parrot’s Bay Conservation Area & all desired amenities at Loyalist Plaza, as well as a less than a 15-minute drive away from Kingston! (id:28587)
Royal LePage Proalliance Realty
Cityscape Real Estate Ltd
11 Fire Route 27
Galway-Cavendish And Harvey, Ontario
Looking for a Gem in the Kawarthas? Welcome - tastefully decorated 4 season 3 bdrm/2 bath cottage w double car insulated garage on .84 acres on Upper Buckhorn Lake. Open concept kitchen w gas stove, dining & living room w wood stove is the ideal living space w 2 sliding doors to meandering decking, screened in gazebo, quaint flagstone patio, spacious backyard & gorgeous sunrise views over lake! 2 bdrms & 4-pc bath off main living space. Lower level 3rd bdrm w 3 pc ensuite, laundry/furnace room & entrance to outside. Outside is a separate entrance to a private bedroom or gaming room & a mechanical/storage room. Main driveway - space for 3 vehicles; 2nd driveway below house. Large enough to host family gatherings & set up lawn games. Armour stone waterfront & docks provide space for swimming, skiing & fishing; cozy up to wood stove after winter skating & snowshoeing. Close to Buckhorn, restaurants, golf, river tubing, Sandy Lake beach & more. Access to 5 lakes without going through locks **** EXTRAS **** Private road: presently $150 for plowing. (id:28587)
Royal LePage Frank Real Estate
38 Riverside Trail
Trent Hills, Ontario
MODEL HOME FOR SALE! LIVE IN TRANQUILITY AT HAVEN ON THE TRENT IN THIS NEWLY FINISHED DREAM HOME ON A BEAUTIFUL WOODED LOT, LOCATED BESIDE THE TRENT RIVER AND CONSERVATION PARKS. McDonald Homes presents ""THE OAKWOOD"" offering over 3500 sq ft of finished living space in this 4 bedroom, 3 bath bungalow with gorgeous finishes & features throughout. Open concept main living area with soaring 9ft ceilings. Great Room boasts a floor to ceiling cultured stone gas fireplace. Massive Gourmet Kitchen, custom-built by Paul Holden, features beautiful ceiling height cabinetry, quartz countertops, natural wood open shelves, slide outs in pantry, prep station and an oversized sit-up Island. Enjoy picturesque views through the windows and patio doors which lead out to the composite deck. Large Primary Bedroom with WI closet, and a luxury ensuite with WI Glass & Tile shower. Second large bedroom can be used as den or an office. Oversized 2.5 car garage with interior access. LVPlank/Tile on main floor. **** EXTRAS **** Fully finished lower level with 2 beds, bath & Rec Room.Municipal services & natural gas, A/C, 7 year TARION New Home Warranty. A stone's throw to the future Recreation Centre, downtown, library, restaurants, hospital, boat launches & more! (id:28587)
Royal LePage Proalliance Realty
58 Riverside Trail
Trent Hills, Ontario
HAVEN ON THE TRENT-BUILD YOUR DREAM HOME ON A BEAUTIFUL 250ft DEEP LOT, LOCATED BESIDE THE TRENT RIVER & CONSERVATION PARKS. McDonald Homes presents ""THE OAKWOOD"", offering over 1800 sq ft finished living space. Beautiful, front covered porch welcomes you into the foyer. Open concept main living area. Massive Gourmet Kitchen features beautiful custom cabinetry, prep station and an oversized sit-up Island perfect for entertaining. Enjoy picturesque views through the windows and patio doors which lead out to the back deck, so you can relax and enjoy the nature that surrounds you. Large Primary Bed with WI Closet & Ensuite. Second bed can be used as den or office...WORK FROM HOME with Fibre Internet! Full basement which you can upgrade now or later with 2 additional bedrooms, bath & Rec Rm. Oversized 2.5 car garage w/ access to Main Floor Laundry Rm. Luxury Vinyl Plank/Tile flooring throughout main floor, municipal water & sewer, natural gas, Central Air, 7 year TARION New Home Warranty. **** EXTRAS **** Minutes to downtown, library, restaurants, hospital, boat launches, Ferris Provincial Park & more! A walk to the future Trent Hills Recreation & Wellness Centre. ADDITIONAL FLOOR PLANS AVAILABLE. Summer/Fall/Winter 2024 closings available! (id:28587)
Royal LePage Proalliance Realty
62 Riverside Trail
Trent Hills, Ontario
WELCOME HOME TO HAVEN ON THE TRENT! Build your customized dream home on beautiful 250ft deep lots! This all brick bungalow is situated just steps from the Trent River & nature trails of Seymour Conservation. Built by McDonald Homes with superior features & finishes throughout, this ""CEDARWOOD"" floor plan offers open-concept main floor living with over 1630 sq ft of space on the main floor, perfect for retirees or families! Gourmet Kitchen boasts beautiful custom cabinetry with ample storage. Great Room & Dining Room boast soaring vaulted ceilings. Enjoy your morning coffee on your deck overlooking your backyard that edges onto forest. Large Primary Bedroom with WI closet & Ensuite. Second Bedroom can be used as an office-WORK FROM HOME w Fibre Internet! Option to finish lower level to expand space even further. 2 car garage w/ access to Laundry Rm. Luxury Vinyl Plank/Tile flooring throughout main floor, municipal water/sewer & natural gas, Central Air & 7 year TARION New Home Warranty. **** EXTRAS **** Minutes to downtown, library, restaurants, hospital, boat launches, Ferris Provincial Park & more! A walk to the future Trent Hills Recreation & Wellness Centre. ADDITIONAL FLOOR PLANS AVAILABLE. Summer/Fall/Winter 2024 closings available! (id:28587)
Royal LePage Proalliance Realty
30 Mackenzie John Crescent
Brighton, Ontario
Open House Sundays 2:30-4:00 PM. Open House to take place at 5 Mackenzie John Crescent. Welcome to the Colonel at Brighton Meadows! This model is approximately 1824 sq.ft with two bedrooms plus den, two baths, featuring a stunning custom kitchen with island, spacious great room, walk-out to back covered deck, primary bedroom with large walk-in closet, ensuite with glass and tile shower, 9 foot ceilings, upgraded flooring. Fully finished lower level with walk out. These turn key homes come with an attached double car garage with inside entry and sodded yard plus 7 year Tarion New Home Warranty. Located less than 5 mins from Presqu'ile Provincial Park with sandy beaches, boat launch, downtown Brighton, 10 mins or less to 401. Customization is still possible with 2024 closing dates. Diamond Homes offers single family detached homes with the option of walkout lower levels & oversized premiums lots. (id:28587)
Royal LePage Proalliance Realty
28 Mackenzie John Crescent
Brighton, Ontario
Open House Sundays 2:30-4:00 PM. Open House to take place at 5 Mackenzie John Crescent. Welcome to the Hickory at Brighton Meadows! This model is approximately 1654 sq.ft with two bedrooms, two baths, featuring a stunning custom kitchen with island, spacious great room, walk-out to back covered deck, primary bedroom with large walk-in closet, ensuite with glass and tile shower, 9 foot ceilings, upgraded flooring. Fully finished lower level with walk-out. These turn key homes come with an attached double car garage with inside entry and sodded yard plus 7 year Tarion New Home Warranty. Located less than 5 mins from Presqu'ile Provincial Park with sandy beaches, boat launch, downtown Brighton, 10 mins or less to 401. Customization is still possible with closings in the summer of summer of 2024. Diamond Homes offers single family detached homes with the option of walkout lower levels & oversized premiums lots. (id:28587)
Royal LePage Proalliance Realty
37 Deerview Drive
Quinte West, Ontario
Welcome to the newest executive subdivision in the Bay of Quinte! Woodland heights is a perfect blend between country and urban living. Just minutes from the Highway 401 and half way between Toronto and Kingston this subdivision has over 25% of its 90 acres dedicated to wetlands, woodlots, and pathways. This quality VanHuizen Homes 4 beds, 3 bath bungalow is fully finished (2791 sq ft) with all the upgrades - Engineered hardwood floors, 9 foot ceilings (even in the finished basement), custom wet bar in the huge rec room, upgraded custom kitchen, heated ensuite bath floor, cathedral ceiling in the master bedroom, 2 fireplaces, large 26' x 10' covered back deck, stone and engineered composite hardwood siding exterior, upgraded doors and trim, etc. Move to the bay of quinte and enjoy a new home and NEW LIFESTYLE! **** EXTRAS **** High end Kitchen appliances are included. (id:28587)
Royal LePage Proalliance Realty
152 Sienna Avenue
Belleville, Ontario
When quality matters buy a VanHuizen Home! This 2 bed, 2 bath home is filled with the high end finishes and attention to detail this builder is know for. The homes 1556 sq ft contains Engineered hardwood throughout, a custom kitchen by William Design with quartz counters and a tiled backsplash, custom electric fireplace, upgraded doors and trim, covered back deck, etc. Built on a lovely large lot on Potters Creek this home is a short drive from all that Hastings and Prince Edward County have to offer! Come see why everyone is moving to Belleville. This home is completed and ready for a quick closing. (id:28587)
Royal LePage Proalliance Realty
109 Birch Point Drive
Kawartha Lakes, Ontario
They say that home is where the heart is. It couldnt be more true with 109 Birch Point Drive in Ennismore! Tucked away in a quiet and family-friendly area of rural homes, this truly is a unique package! This cute and charming cabin-on-the-hill offers two separate living areas, spanning three levels of finished living space. The main floor is bright & airy, contains a great open concept layout including an updated kitchen, dining area and living room (complete with one heck of a view!), newly added laundry hook-ups, a bedroom and a full 4PC bath. Head upstairs to find two more bedrooms, including the primary that contains a large closet, room for a king bed, and a private balcony overlooking Pigeon Lake. Romantic, right? It gets even better. Need space for an extra family member? Check out the finished basement, which offers a full kitchen, 4PC bath, rec room and a bedroom. Well cared for and a great opportunity in a family-friendly neighborhood. The wrap around deck ties it all together! The area is a gem in its own right! Pigeon Lake is part of a beautiful chain of lakes, and it's all right across the street! Public access in the area, as well as a park, school bus service and a great four season playground! Come out and get creative, don't miss this one! (id:28587)
Century 21 United Realty Inc.
533 Gallivan Road
Stirling-Rawdon, Ontario
Escape to this two-story homestead which includes 6.7-acres in the scenic Oak Hills. This energy-efficient custom ICF home includes three bedrooms and two bathrooms providing generous space for a growing family. The partially finished basement is an opportunity for customizable, additional living space, including a roughed-in third bathroom. A spacious loft with a vaulted ceiling features views for miles. The 50-foot deck, crafted by the Amish, overlooks miles of forest and pastures below. The property is agriculturally-zoned and features an Amish-built, four-stall, run-out barn with direct access to five pastures, complete with a rainwater harvesting system - ideal for light livestock – and an additional cropped field. An apiary, managed by a local beekeeper, supplies the residence with fresh honey. Make your farming or homesteading dreams come true with this turnkey property where you can relax, entertain large gatherings and enjoy spectacular sunrise and sunsets. (id:28587)
Royal LePage Proalliance Realty
253 Raglan Street
Brighton, Ontario
Ideally located in the beautiful Adult Lifestyle Community of Brighton by the Bay. This low maintenance bungalow has it all in one-level living on the main floor: 2 bedrooms, 2 full bathrooms, eat-in kitchen, dining area, living room, gas fireplace, and laundry area. High ceiling and bright natural light all over the house. Primary bedroom has double closets and ensuite bathroom. Double car garage. Lawn sprinkler system in place. Full unfinished basement provides ample room for your storage and creation. New roof in 2023 with 40 year warranty. Basement waterproofing in 2023 with transferable lifetime warranty. All appliances, ELF and window coverings included. On the shores of Lake Ontario, minutes to Presqu'ile Park, close to all amenities and 401. Enjoy activities like euchre, bridge, woodworking, sewing, yoga, table tennis, bike riding, golfing, boating and much more with other fellow residents in the community. Come check it out. (id:28587)
Exit Realty Group
114 Hastings Park Drive
Belleville, Ontario
Duvanco homes signature “Jasper” offers a unique open concept flow. Primary bedroom includes spacious walk in closet and a 4 pc en-suite. Across the hall we find the second bedroom and 4pc bathroom. As you continue down hall this home opens up into an oversized living room complete with coffered ceiling and a wall of windows. Custom kitchen includes soft close designer cabinets finished with crown moulding, walk in panty with glass door and a center island featuring island sink and breakfast bar. Full size dining area which opens to kitchen and living room and leads to a 13x10ft rear deck. Exterior features paved double wide driveway, fully sodded yard with planting package including precast textured and colored patio slab walkway and a full brick exterior. Neighborhood features a well lit asphalt walking trail, green space including play structures and tennis courts. **** EXTRAS **** Paved driveway (id:28587)
RE/MAX Quinte Ltd.
930 Killarney Bay Road
Kawartha Lakes, Ontario
Escape to this picturesque country home on 1.85 acres. This home features an open concept kitchen/dining rm with W/O to covered porch & deck overlooking mature trees. A large living rm, den, laundry rm & 2pc bathroom finish off the main floor. Upstairs offers 3 bedrooms & a newly renovated 4pc bath with granite counter & heated floor. Basement features an exercise rm, rec rm with fireplace along with separate wood storage room that has outdoor access for ease of bringing wood in, multiple utility rms with a large ramp entrance into the garage. Above the insulated, heated & air conditioned garage there is a 1 bed 1 bath in-law suite. Outside you will find privacy in the forest setting. Sit on your front porch swing overlooking the pathway of perennial gardens. This property offers a small cabin overlooking a spring fed, swimmable pond w/sandy beach. A 19X30 workshop w/loft awaits your creative touch. Some updates include new furnace, renovated kitchen, new flooring & all rooms freshly **** EXTRAS **** pained. The asphalt shingles were replaced approx. 9 years ago & a heat line was put on the roof last year to prevent snow/ice buildup. Conveniently located 10 min. from Lindsay, 5 min. from Fenelon Falls, & is a few mins. from Balsam Lake. (id:28587)
RE/MAX All-Stars Realty Inc.
38 Mackenzie John Crescent
Brighton, Ontario
Open House Sundays 2:30-4:00 PM. Open House to take place at 5 Mackenzie John Crescent. Welcome to the Applewood at Brighton Meadows! This model is fully finished up and down with approx 2800 sq.ft with four bedrooms, three baths, featuring a stunning custom kitchen with island, spacious great room, walk-out to back deck, primary bedroom with walk-in closet & double sinks glass/tile shower, 9 foot ceilings, upgraded flooring. These turn key homes come with an attached double car garage with inside entry and sodded yard plus 7 year Tarion New Home Warranty. Located less than 5 mins from Presqu'ile Provincial Park with sandy beaches, boat launch, downtown Brighton, 10 mins or less to 401. Customization is still possible with 2024 closing dates. Diamond Homes offers single family detached homes with the option of walkout lower levels & oversized premiums lots. (id:28587)
Royal LePage Proalliance Realty
21 Mackenzie John Crescent
Brighton, Ontario
Open House Sundays 2:30-4:00 PM. Open House to take place at 5 Mackenzie John Crescent. Welcome to the Beech at Brighton Meadows! This model is approximately 1296 sq.ft with two bedrooms, two baths, featuring a stunning custom kitchen with island, spacious great room, walk-out to back deck, primary bedroom with walk-in closet, ensuite with glass and tile shower, 9 foot ceilings, upgraded flooring. Unspoiled lower level awaits your plan for future development or leave as is for plenty of storage. These turn key homes come with an attached double car garage with inside entry and sodded yard plus 7 year Tarion New Home Warranty. Located less than 5 mins from Presqu'ile Provincial Park with sandy beaches, boat launch, downtown Brighton, 10 mins or less to 401. Customization is still possible with 2024 closing dates. Diamond Homes offers single family detached homes with the option of walkout lower levels & oversized premiums lots. (id:28587)
Royal LePage Proalliance Realty
31 Mackenzie John Crescent
Brighton, Ontario
Open House Sundays 2:30-4:00 PM. Open House to take place at 5 Mackenzie John Crescent. Welcome to the Beech at Brighton Meadows! This model is fully finished up and down with nearly 2600 sq.ft with three bedrooms, three baths, featuring a stunning custom kitchen with island, spacious great room, walk-out to back deck, primary bedroom with walk-in closet, 9 foot ceilings, upgraded flooring. These turn key homes come with an attached double car garage with inside entry and sodded yard plus 7 year Tarion New Home Warranty. Located less than 5 mins from Presqu'ile Provincial Park with sandy beaches, boat launch, downtown Brighton, 10 mins or less to 401. Customization is still possible with 2024 closing dates. Diamond Homes offers single family detached homes with the option of walkout lower levels & oversized premiums lots. (id:28587)
Royal LePage Proalliance Realty
29 Mackenzie John Crescent
Brighton, Ontario
Open House Sundays 2:30-4:00 PM. Open House to take place at 5 Mackenzie John Crescent. Welcome to the Applewood at Brighton Meadows! This model is approx 1400 sq.ft with three bedrooms, two baths, featuring a stunning custom kitchen with island, spacious great room, walk-out to back deck, primary bedroom with walk-in closet & double sinks glass/tile shower, 9 foot ceilings, upgraded flooring. Unspoiled lower level awaits your plan for future development or leave as is for plenty of storage. These turn key homes come with an attached double car garage with inside entry and sodded yard plus 7 year Tarion New Home Warranty. Located less than 5 mins from Presqu'ile Provincial Park with sandy beaches, boat launch, downtown Brighton, 10 mins or less to 401. Customization is still possible with 2024 closing dates. Diamond Homes offers single family detached homes with the option of walkout lower levels & oversized premiums lots. (id:28587)
Royal LePage Proalliance Realty
7 Mackenzie John Crescent
Brighton, Ontario
Open House Sundays 2:30-4:00 PM. Open House to take place at 5 Mackenzie John Crescent. Welcome to the Hickory at Brighton Meadows! This model is approximately 1654 sq.ft with two bedrooms, two baths, featuring a stunning custom kitchen with island, spacious great room, walk-out to back covered deck, primary bedroom with large walk-in closet, ensuite with glass and tile shower, 9 foot ceilings, upgraded flooring. Unspoiled lower level awaits your plan for future development or leave as is for plenty of storage. These turn key homes come with an attached double car garage with inside entry and sodded yard plus 7 year Tarion New Home Warranty. Located less than 5 mins from Presqu'ile Provincial Park with sandy beaches, boat launch, downtown Brighton, 10 mins or less to 401. Customization is still possible with 2024 closing dates. Diamond Homes offers single family detached homes with the option of walkout lower levels & oversized premiums lots. (id:28587)
Royal LePage Proalliance Realty

