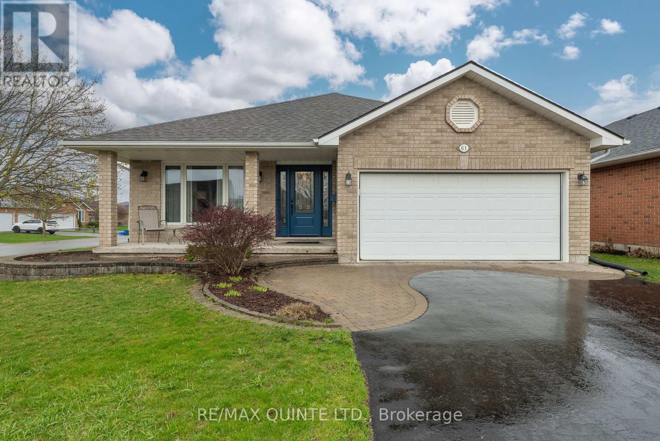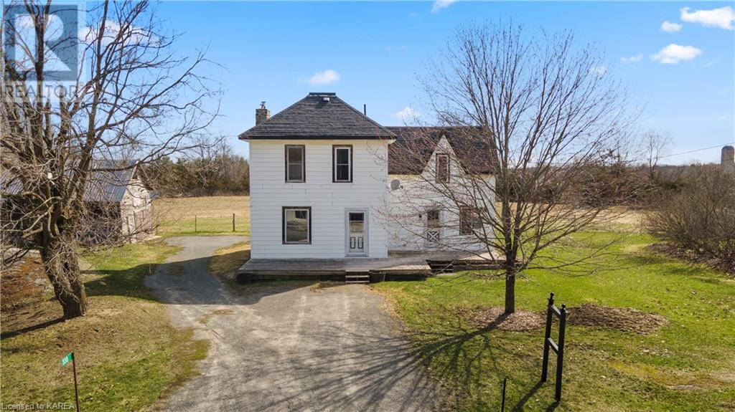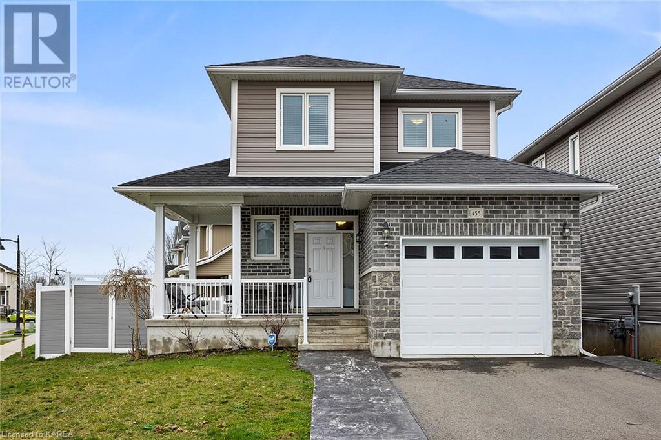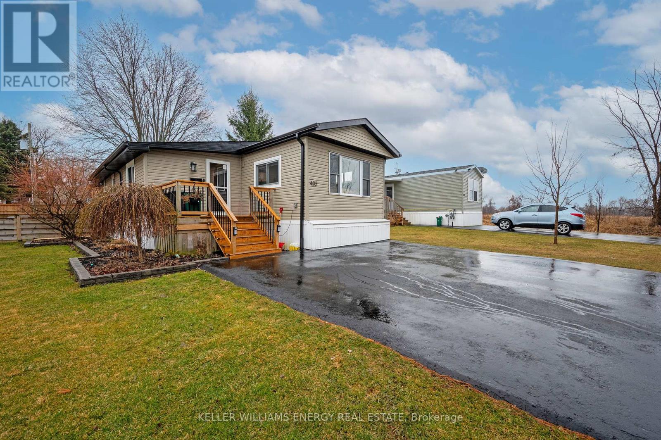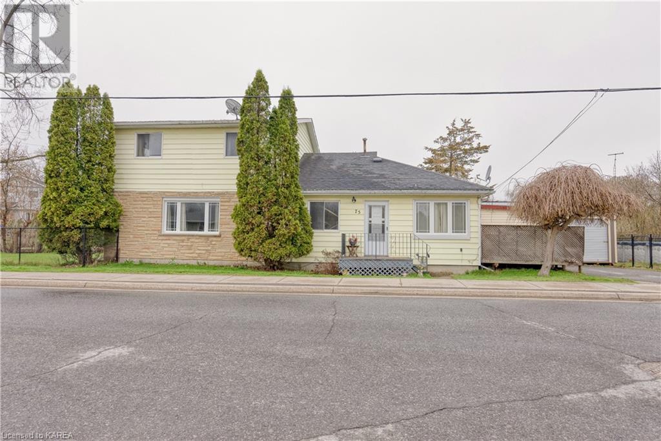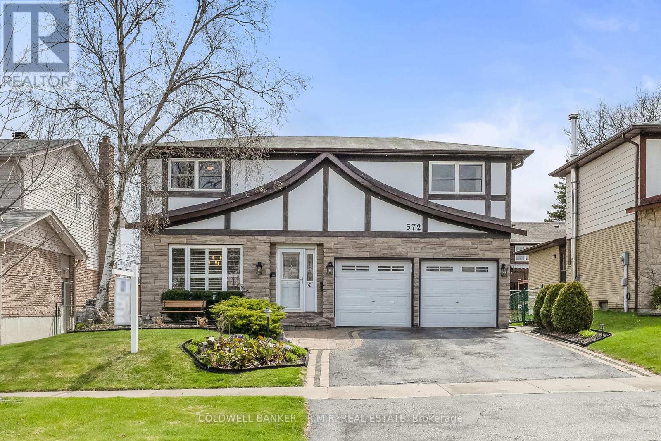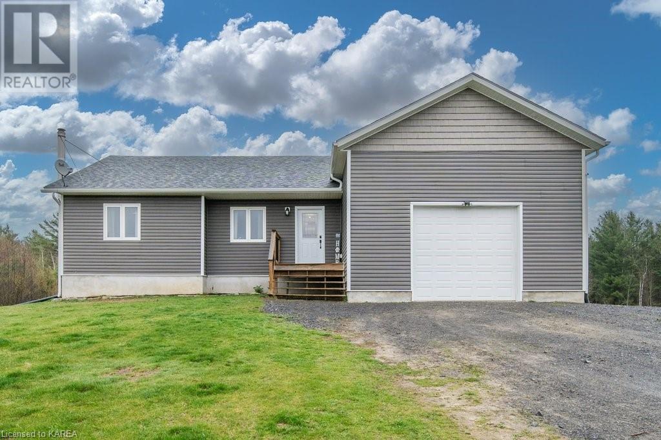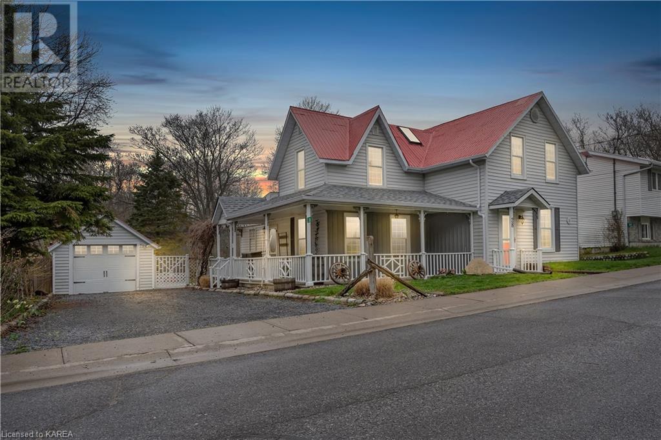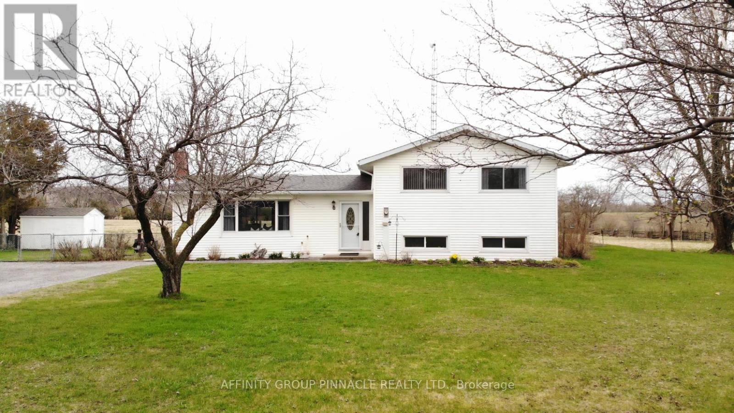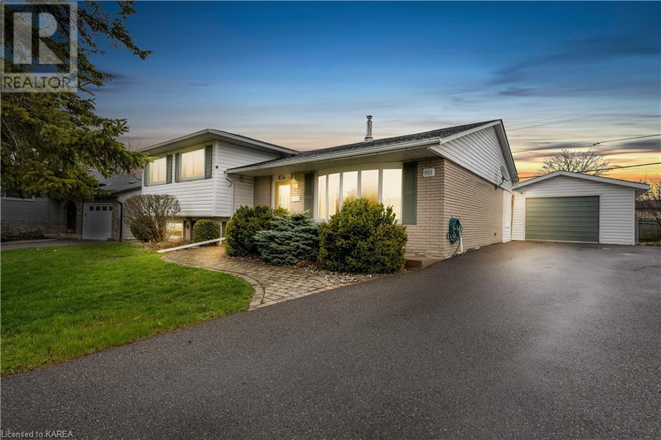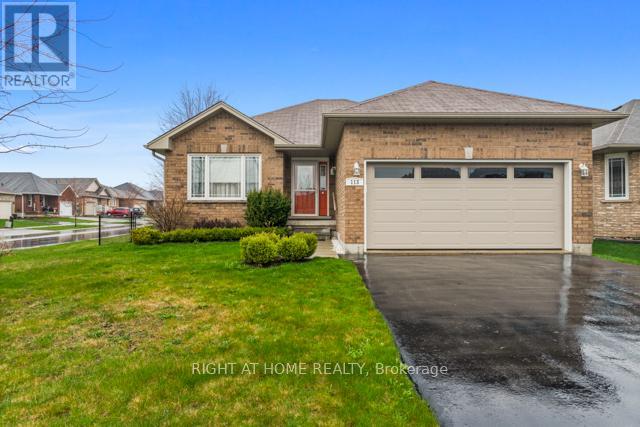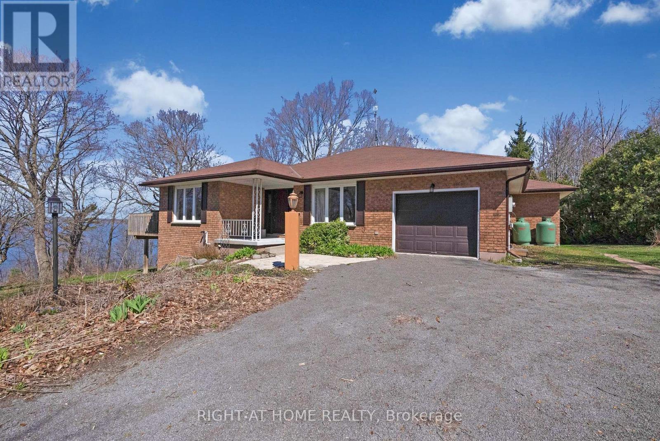Open Houses
61 Hemlock Cres
Belleville, Ontario
Beautifully renovated, quality built bungalow in a desirable, well established neighbourhood. A very welcoming house that offers thoughtfully selected finishes and shows like a model home. The principal rooms and three bedrooms on the main level feature solid oak hardwood flooring. Enjoy a casually elegant lifestyle in the combined living and dining room and spacious family room with walk out to a composite deck with privacy fence. You will delight in the absolutely gorgeous, open concept kitchen with maple cabinetry, quartz countertops, a huge centre island and built-in sideboard. There is a main level laundry room and inside entry from the two car garage. Not to be outdone, the downstairs offers an impressive recreation room with oak hardwood flooring over dricore, custom cabinetry and a gas fireplace. There are two more bedrooms, a modern 3 pc bath, an office/hobby room, a large storage room with work bench and a cold room off of the utility room. Outdoors, the backyard offers an amazing deck with a hardtop gazebo, a landscaped, partially fenced yard and a garden shed. Nice location, close to parkland, walking trails, schools, churches and public transit and just a short drive to shopping, hospital and essential services. **** EXTRAS **** Existing fridge, stove, b/i microwave, b/i dishwasher, washer, dryer, freezer in cold room, window coverings, all electric light fixtures, Nest thermostat, built-in cabinet in rec room, tv wall mount, gdo and remote, shed (id:28587)
RE/MAX Quinte Ltd.
338 Burridge Road
Godfrey, Ontario
Located in South Frontenac surrounded by woods, trails and lakes sits this country home on a corner 1/3 acre lot. This move-in ready home awaits your touch to bring it back to its former glory, and boasts high ceilings solid wood floors, a staircase and trim in much of the home, ripe for refinishing. The rooms are spacious and bright thanks to the generous-sized windows, and there's a 3-pc bathroom addition that has been started upstairs. The large eat-in kitchen will no doubt be the hub of any family, or friend gatherings. The decks, front and back, are the social gathering spots for warm summer nights and are the perfect spot to watch the lightning bugs, or a thunderstorm roll in or just soak in the peace. Once summer turns to winter a living room wood stove will cast its warmth through the entire home thanks to its ideal location. The water supply is from a shared well that was the source of water for the local cheese factory. A new upgraded 100amp breaker panel has been installed and there is a GenerLink generator hook-up in place for electrical backup. All electrical, plumbing and mechanical systems have been inspected by technicians. With a little imagination and due diligence, this house could be transformed into a rental property with 2 separate 1-bedroom apartments. There are many possibilities for this home as a residence or an income property. Come take a short drive for a viewing, the vistas alone are worth the drive. Some pictures have been virtually staged. (id:28587)
Exp Realty
455 Beth Crescent
Kingston, Ontario
Welcome to 455 Beth Crescent, a 2-storey detached home in Kingston’s prime West end. This well-maintained home boasts a key location that offers easy accessibility to all amenities including schools, shopping centers, public transportation, parks, and more. The main level features an open-concept layout, inviting natural light to showcase the spacious living room, kitchen, and dining making it perfect for family gatherings and entertaining guests. Upstairs, you'll find a spacious primary suite with a walk-in closet and ensuite bathroom. Two additional generously sized bedrooms offer ample space with laundry conveniently located on the second level. The lower level is fully finished and features a walkout basement. Stepping outside, you'll discover a covered front porch, and a private fully fenced backyard, providing plenty of space great for privacy, kids, and pets. The attached garage with inside access and provides both convenience and additional storage (id:28587)
RE/MAX Hallmark First Group Realty Ltd. Brokerage
402 Cunningham Cres
Hamilton Township, Ontario
This move-in ready fully drywalled home has been recently updated, including new windows(2020) that provide an abundance of natural light. Enjoy the shaded fully fenced back yard on your 710 sq ft of back deck under your mature maple tree and gazebo, perennial gardens surround you and provide all the privacy and tranquility you could want. Inside you will find 2 large bedrooms with large closets and hardwood floors. New luxury Vinyl Plank flooring (2024) flows from your Large Kitchen with Maple cabinets, tiled backsplash, pot lights and stainless steel appliances. Into your bright and inviting Livingroom with shiplap accent wall with built in Fireplace. This home has been updated from the bottom up including Roof, siding/skirting, Ac/furnace, washer/dryer, windows blinds. Park fees include property taxes water/ sewer and maintenance. Perfect for first time homebuyers or someone looking to downsize. Schedule your showing you don't want to miss out of this one of a kind listing!!! **** EXTRAS **** Roof 2023, Siding/skirting 2023, LVP Flooring 2024, Windows 2020, Furnace 2019, AC 2018, Driveway paved 2018, New back door 2023, New blinds 2024, Spray foam insulation under house 2018, Smoke Co detector 2023 hardwired. FRESHLY PAINTED (id:28587)
Keller Williams Energy Real Estate
75 Factory Street
Odessa, Ontario
Welcome to 75 Factory Street, a spacious 4-bedroom, 2-bathroom home nestled in the heart of Odessa. This charmer offers over 2000 square feet of living space on a quiet street, perfect for families seeking tranquility and convenience. Upon entry, you'll be greeted by large rooms adorned with natural light, providing an inviting atmosphere for gatherings and relaxation. The expansive layout offers ample space for both living and entertaining, ensuring everyone in the family finds their perfect spot to unwind. Situated on a huge corner lot, this property boasts a detached garage, offering plenty of storage space for vehicles, tools, or hobby equipment. Additionally, a delightful above-ground swimming pool awaits in the backyard, promising endless hours of summertime fun and relaxation. While this home presents an incredible opportunity, it does require some TLC and renovation work, allowing you to unleash your creativity and customize the space to your liking. With its prime location and abundant potential, 75 Factory Street is ready to be transformed into your dream family home. Don't miss out on this rare find in Odessa! (id:28587)
RE/MAX Rise Executives
572 Creekview Circ
Pickering, Ontario
Pride of ownership! this charming detached 3-bedroom, 3-bath home embodies serene lakeside living. Boasting a finished walkout basement, it seamlessly blends comfort with convenience. Step inside to discover a spacious interior bathed in natural light, offering ample room for relaxation and entertainment. The allure of the nearby lake, parks, and walking trails beckons outdoor enthusiasts, providing endless opportunities for leisurely strolls or adventurous hikes amidst nature's splendor. Surrounded by majestic mature trees, the property exudes a sense of tranquility and privacy, creating an idyllic retreat for those seeking solace in suburban bliss. Welcome home! **** EXTRAS **** Steps to the lake, trails, and petticoat creek. Close to shops, transit, highway 401, and Go Train. (id:28587)
Coldwell Banker - R.m.r. Real Estate
4749 Snider Road
Verona, Ontario
Welcome to 4749 Snider Road. This walkout bungalow was built in 2018 and offers 3 bedrooms, 2 bathrooms and an open concept living style. On the main level you have a spacious entry that leads into the main living space, dining and kitchen. 3 bedrooms on the main level with a cheater ensuite for the primary bedroom. Thoughtfully designed with laundry on the main level for convenience. Interior access leads from the main level into the oversized garage with a 2 piece bathroom.. Downstairs you have a full walkout basement, boasting in natural light. The lower level is partially finished leaving room for a new owner to use this space to their needs. The lower level has a spacious utility room and a large storage room that has been roughed in for a third bathroom. This home sits on 3.4 acres of rolling natural landscape featuring a large detached barn, dog run and duck pond; perfect for kids, pets, entertaining and more! This home offers privacy while also having the convenience of access to amenities such as grocery, gas, golf, hardware, schools and more just minutes away in Verona. Photos and video can’t do this country home justice! (id:28587)
Royal LePage Proalliance Realty
28 Choctaw Ridge Street
Yarker, Ontario
Nestled on a quiet dead end street directly on the Napanee River in the village of Yarker you'll find 28 Choctaw Ridge Street. Step into the main level of this charming home to find a well equipped kitchen with granite counters, island and plenty of cupboards, a dining area with patio doors overlooking the beautifully landscaped yard, the living room with cozy fireplace, a tastefully decorated 3 piece bath including a claw foot tub and laundry area. Finishing off this level is a sizeable additional living space that can easily be utilized as a 3rd bedroom or living room/ home office combo. Head upstairs to find the large primary bedroom with convenient ensuite and an additional bedroom. The unfinished lower level of this home houses the mechanicals, water treatment and built in shelving. Step outside to the wrap around decking onto the new concrete patio area where you can fully immerse yourself in the tranquil surroundings. Unwind by the outdoor fireplace or indulge in the wood-burning hot tub while overlooking the River. Topping off this great buy is a detached 1 vehicle garage, parking for 2 and a maintenance free metal roof. This home offers the peaceful serenity of waterfront living while being conveniently located just 15 minutes from Kingston and mere steps away from the scenic Cataraqui trail. (id:28587)
RE/MAX Finest Realty Inc.
4788 Highway 35
Kawartha Lakes, Ontario
Welcome to country living! This 4 split home features an airy bright living room, dining room, and kitchen on the main floor. The access to the 3 season sunroom and deck from both the dining room and kitchen make it easy to entertain, inside or out. The upper level boasts 3 bedrooms and a 3pc bathroom. The lower level has the laundry, utility room, a workshop space and another large bedroom. This home keeps going boasting a large unfinished space to have a family or games room with a propane fireplace. With gardens and a large side yard and 6 spaces to park lends enjoyment of the sounds of nature. (id:28587)
Affinity Group Pinnacle Realty Ltd.
934 Hudson Drive
Kingston, Ontario
Meticulously maintained 3 bedroom side split. The gleaming, spacious kitchen has been updated with quartz counters and built-in appliances including a gas cook topstove, wall-oven, dishwasher, 'Culligan under-the-sink water purifier, and additional cupboards and counter space for all your kitchen gadgets and storage needs. Bright lower-level family room with built-in bookshelves. Separate laundry room, a 2nd updated full bathroom and plenty of storage. Fully fenced yard, with raised flower beds, shed and walkway to the large separate garage. Newer furnace (2018), central air (2019), roof (2021), and all windows have been updated. Walking distance to parks and playgrounds, schools and more. Located in a quiet, family-friendly neighbourhood. (id:28587)
Sutton Group-Masters Realty Inc Brokerage
113 Laurent Blvd
Kawartha Lakes, Ontario
Immaculately kept, quality built bungalow in a fantastic Lindsay neighbourhood! As you walk in you will be greeted by warm hardwood floors and a fabulous light filled living room, combined with the dining room. As you continue you will appreciate the spacious kitchen with stainless steel appliances and pantry. The piece de resistance is the walk out from the kitchen to the fabulous sun room! Summer mornings enjoying coffee or tea or lounging at the end of a busy day - what a magnificent room to enjoy a myriad of relaxing activities. The main floor also houses two bedrooms, one being the large primary bedroom with walk-in closet and 3 piece ensuite. You will particularly enjoy the convenience of the main floor laundry room with direct access to the double car garage. No tracking snow through the house while unloading those groceries! **** EXTRAS **** The full basement, with a rough-in for a bathroom, is an open canvas, waiting for you to finish it as you please. Truly a beautifully kept, move in ready home! (id:28587)
Right At Home Realty
7264 County 18 Rd
Alnwick/haldimand, Ontario
Welcome to 7264 County Road 18 in Roseneath! If you're in search of seclusion without nearby neighbors, an expansive one-acre lot, and stunning panoramic views of Rice Lake, then your quest concludes here. This executive Lakeside raised bungalow, constructed entirely of brick, boasts a variety of sought-after amenities. The spacious layout spans a total living space of 3,306 square feet...Inside, you'll discover a sizable kitchen, a well-lit living room adorned with pot lights, and a delightful wood-burning fireplace for evenings filled with warmth while gazing at the western sunset from both the main and lower levels. The primary bedroom features a 4-piece ensuite and offers breathtaking water views. From the living room, step into the large sunroom that opens up to a wrap-around deck, providing a picturesque vista of Rice Lake...The lower level showcases an In-law suite with expansive above-grade windows and a walkout basement boasting multiple entrances, all complemented by water views. This section comprises one bedroom, a den that can serve as a second bedroom, and an unfinished room that could be converted into a third bedroom. Additionally, there are two bathrooms, a kitchen, a spacious living room, and a recreational area with ample storage space. This setup is perfect for accommodating in-laws, larger families, or for potential AirBnB ventures...Situated just minutes away from Bewdley and Roseneath, and in close proximity to Golden Beach Resort, public beaches, boat launches, marinas, and parks, this property is only a 20-minute drive from Cobourg & Hwy 401. (id:28587)
Right At Home Realty

