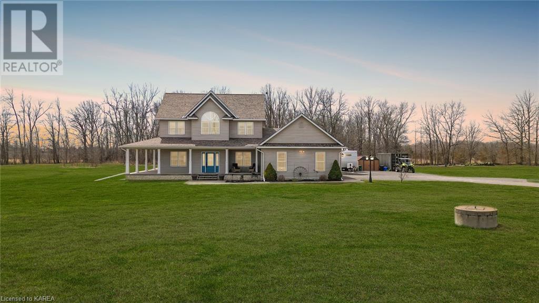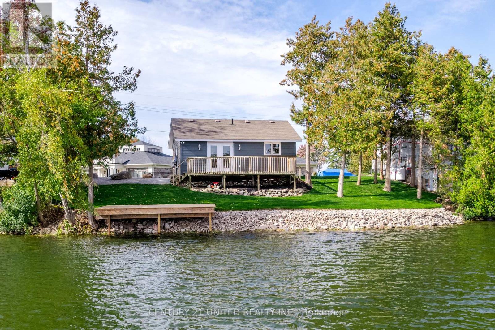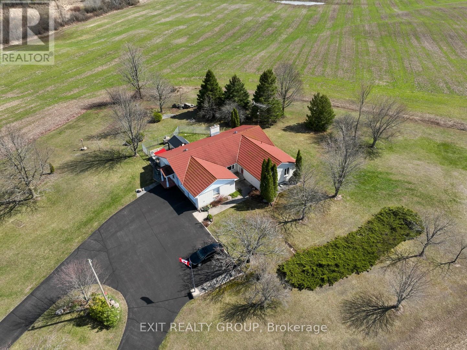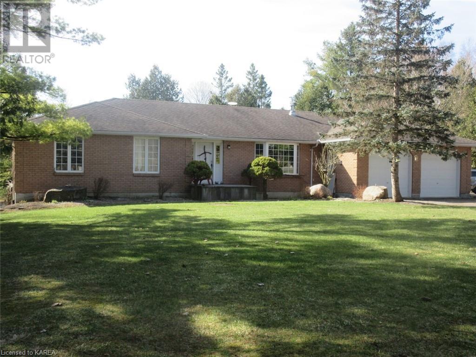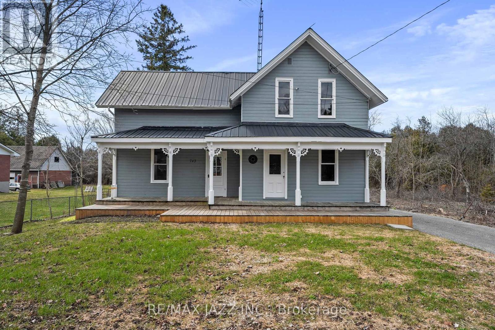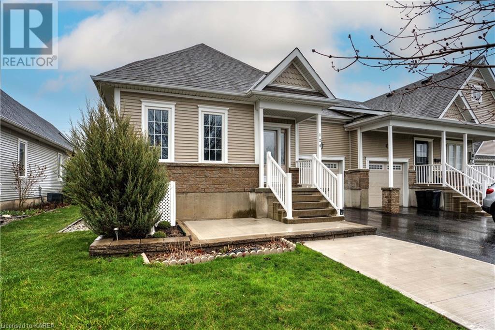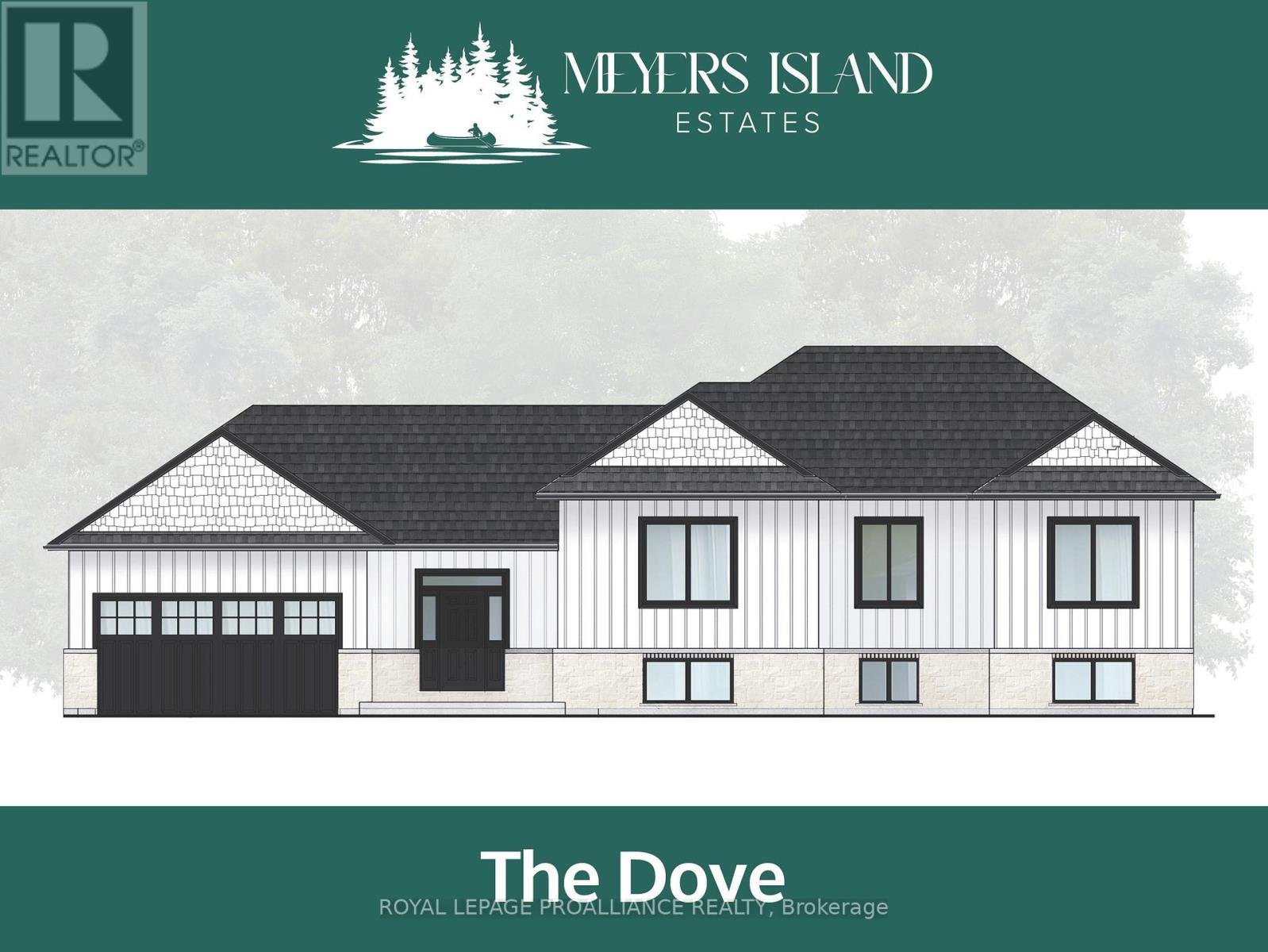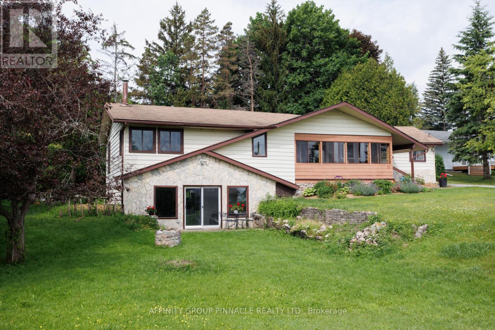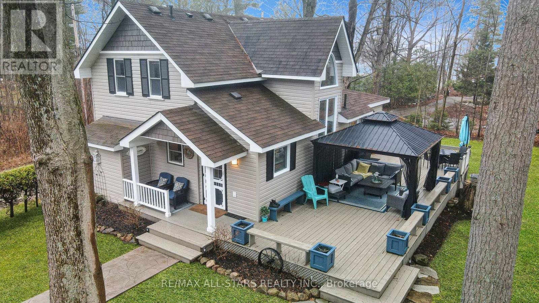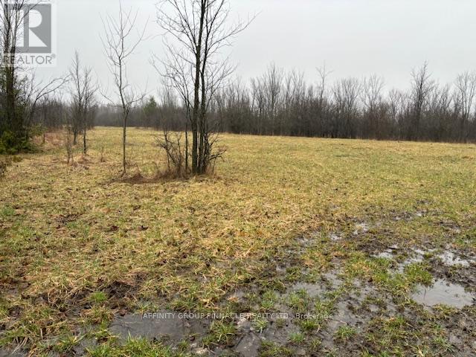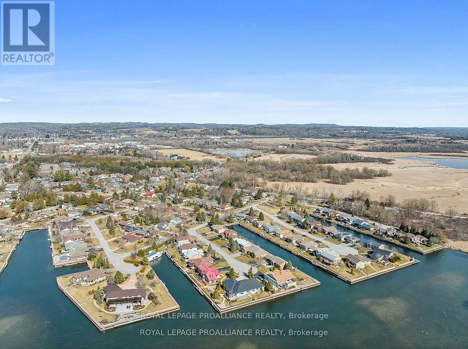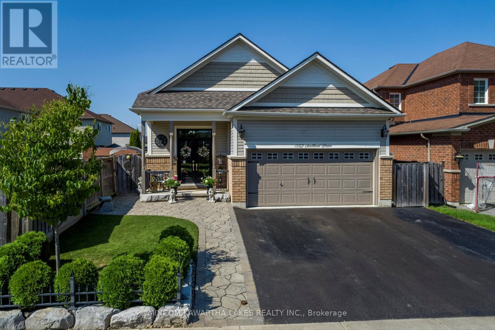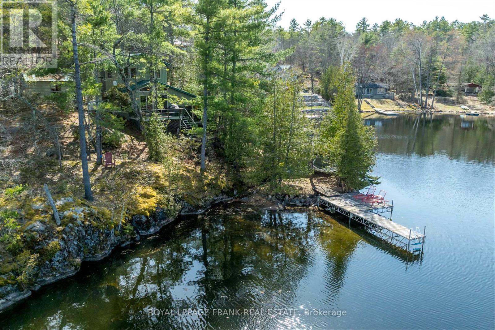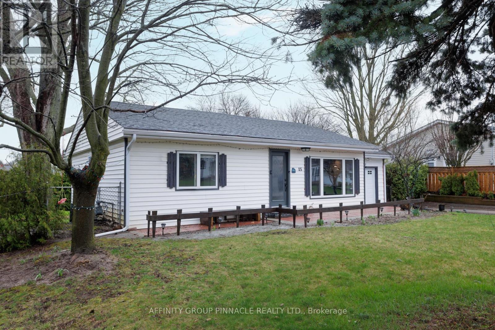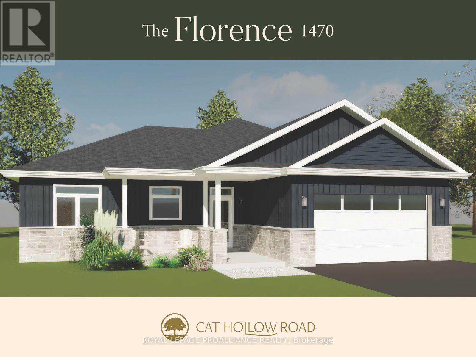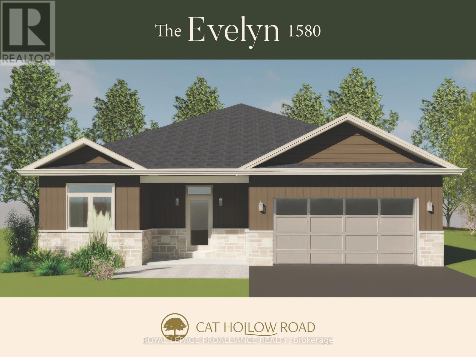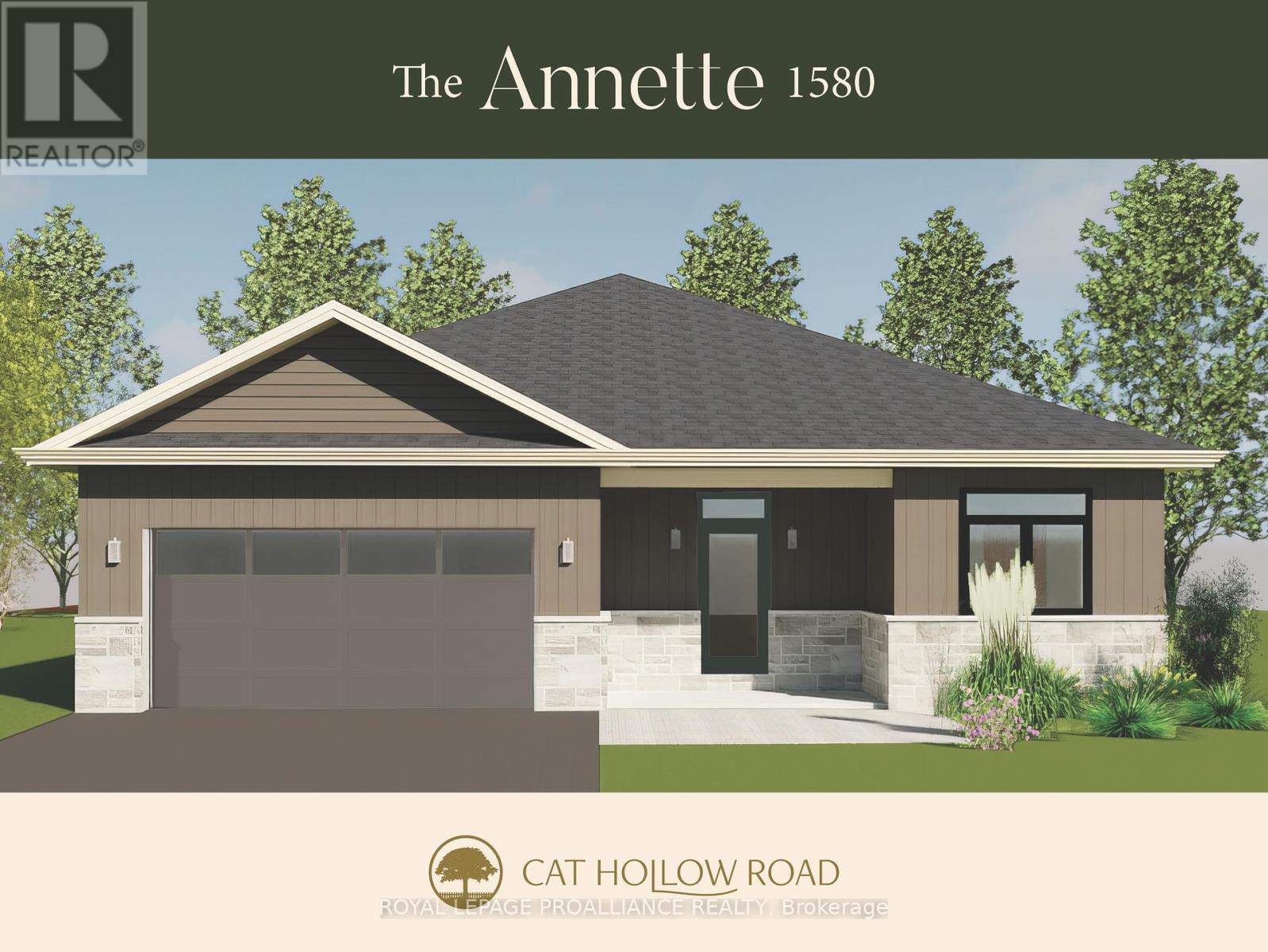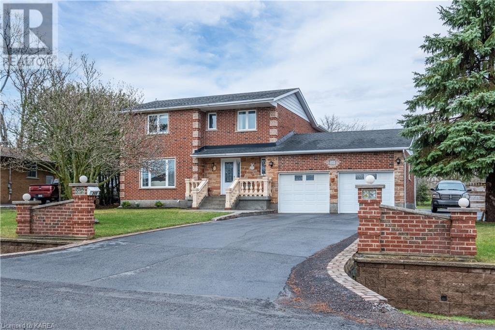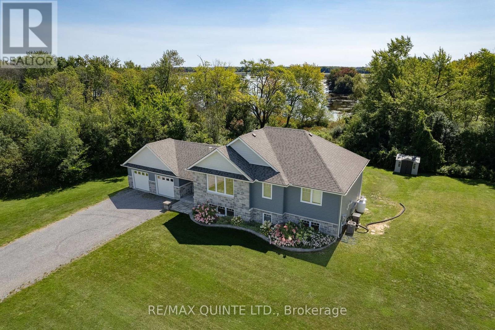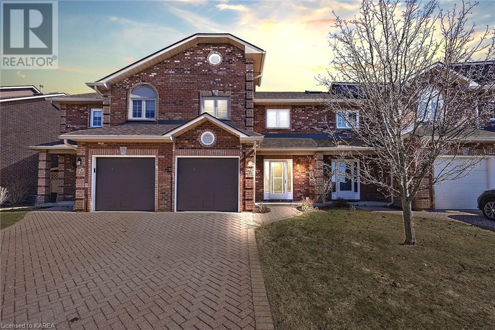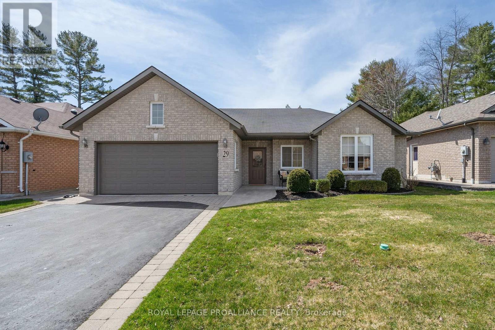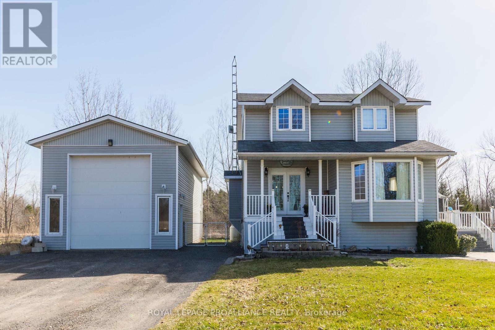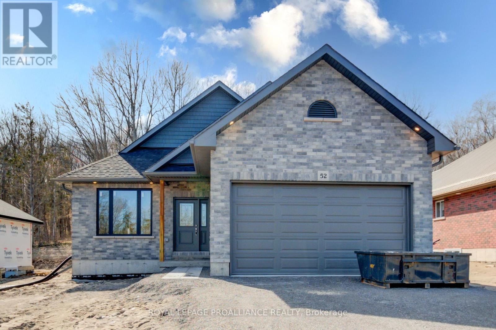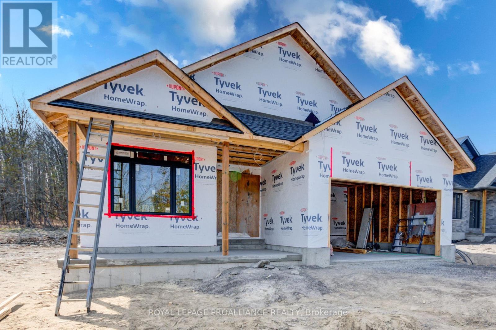Open Houses
175 Brennan Road
Belleville, Ontario
Accessible In-Law Suite! This exceptionally well built, country escape sits on a picturesque, 2.89 acre lot with scenic views of the rolling countryside and boasts 3259 of total sqft. Tall ceilings, crown moulding, and rich oak hardwood greet you upon entering the home. The main exterior area of the house features a 120' x 8' covered, wraparound porch with a concrete patio in the backyard that is well suited for entertaining guests. The office off of the front door could alternatively be used for formal dining. The primary bedroom features an ensuite complete with a jacuzzi tub. A second full washroom is available for occupants of the two other bedrooms down the hallway. The in-laws would thrive in their separate 800 sqft space that is located on the north wing of the home with stair-free access just off of the driveway, and a private composite deck with a hot tub. Alternatively, this space would be excellent for generating income! The HVAC system is exceptional, with an in-floor radiant heating system for the basement, the in-law suite, and the oversized insulated garage/workshop that is complimented by a forced air furnace and A/C serving the primary area, and a heat pump serving the in-law suite allowing for ease of climate control in each space. The basement has new drywall installed and is prewired for a home entertainment system. Don't miss out on an opportunity to own this desirable, unique, home that is only minutes to the 401, Belleville and only 30 minutes to the county! (id:28587)
Exp Realty
829 Fife's Bay Marina Lane
Smith-Ennismore-Lakefield, Ontario
Gorgeous open lake views from this home or 4 season cottage on Chemong Lake and the entire Trent Severn Waterway. Many recent updates have been done to the exterior including all new windows and doors, cement board siding, soffit, fascia and shoreline dock/deck. New gravel driveway offers plenty of parking for family, friends or a trailer. The property has been cleared and manicured to capitalize on view of the lake. Easy hwy access to the GTA and only 10 mins to the Peterborough Regional Health Care Centre and all amenities. Clean deep waterfront makes it ideal for boating, fishing or swimming, or winter activities like snowmobiling, ice-fishing and skating. Just move in and enjoy Life on the Lake, all this located on a quiet dead end street. There is a $300 annual road maintenance fee, Immediate possession is available. Shed for additional storage or could be used as a bunkie. Very affordable taxes. **** EXTRAS **** Seller has never lived at the property. (id:28587)
Century 21 United Realty Inc.
95 Boundary Road
Belleville, Ontario
Welcome to Hilltop Heaven. Nestled atop 4.4 acres with panoramic views, this 2000+square foot bungalow with steel roof & attached double garage is sure to delight. Upon entering this lovely home, gleaming hardwood floors welcome you into a spacious sunken living room with crown moldings, pot lights & propane fireplace. The open concept design leads into a separate dining area & kitchen with oak cabinets, granite countertops & marble backsplash. Newer stainless-steel appliances complete the functionality of this great space. Garden doors in dining & living spaces with built-in blinds lead you to the spacious outdoors featuring a privacy deck with fenced area & outdoor fireplace, enhancing the amazing views. Down the hall you'll find 3 bdrms, an updated 4 pce bath & oversized primary bdrm with a dressing room, 4 pce ensuite with glass walk-in shower & walk-in closet. Bonus laundry chute for convenience. The lower level is expansive, offering a large laundry room, family room which could also be a 4th bdrm, workshop, cold storage & recreation room. Aside from the attached 2 car garage, the long commercially graded asphalt driveway is lined with an additional 26 x 36 - 3 bay garage & a 20 x 30 barn with loft. All garages have automatic door openers & exterior keypads. The barn is equipped with 200 amp service & a 60 amp panel in the triple garage. For those with a green thumb there is also a 10 x 12 aluminum greenhouse, complete with a cement base & floor, venting, electricity & a 55 gallon watering system. There are 2 wells on the property so water supply is never an issue. Updates in the last 6 years include high efficiency propane furnace, windows & door casings, 200 amp panel with timer for exterior Sentinel Light, eavestroughs & downspouts. Whether you're lounging on the deck soaking in the tranquility of the countryside, or walking the beautiful grounds, this amazing bungalow offers comfort & natural beauty. Pride of ownership shines in this one-of-a-kind home. (id:28587)
Exit Realty Group
46 Westplain Road
Roblin, Ontario
All brick spacious rural bungalow just 15 km north of Napanee. Beautiful treed lot on paved road. The house backs onto a large pond and wooded area. Just drive onto this property and you will immediately start to relax. The backyard will soon become your private oasis as you sit near the year round pond. The lot also has 3 apple trees and 2 pear trees. There is also a 2nd detached garage plus a separate storage shed. The attached garage has a full finished interior. This property also provides hydro peace of mine as there is an automatic propane 17kw generator. Large deck partly covered. Spacious family home (approx 2400 sqft on main level). 3 bedrooms on main level and 2 bedrooms in the basement. 3.5 bathrooms. Separate main floor family room. The main floor features beautiful hardwood floors. Huge 49ft recroom with level walkout to the rear yard. (id:28587)
Century 21-Lanthorn Real Estate Ltd.
743 Janetville Road
Kawartha Lakes, Ontario
This Beautiful Very-Well Maintained Century Home In the Village of Janetville! Features 2 Baths, 3 +1 Bdrms, Plus Detached Garage, Large Covered Porch, Inviting Deck, Living Room, Large Eat-In Kitc With Combined Dining, M/F Office Space, A Mud Room, Lots Of Original Floors & Trim, And Tons of Natural Light. Plenty Of Storage Space Throughout The Home And In Garage. Nature Treed Yard Provides Peace And Privacy. The Abundance Of Vintage Charm This Home Offers Is Amazing. Located near all amenities, this home, offers a balance of convenience and tranquility. All Of This On A Large Intown Country Lot Ready For You And Your Family To Enjoy. Minutes Away From Highway 35 for an Easy Commute! (id:28587)
RE/MAX Jazz Inc.
124 Britannia Crescent
Bath, Ontario
Welcome to 124 Britannia Crescent, a sought-after Loyalist model freehold townhome in Loyalist Lifestyle Community in the historic Village of Bath. Over 3000 sq ft of combined living space in this end unit, with 1728 sq ft located on the main floor which consist of a den, guest bedroom, formal dining room, kitchen, great room with vaulted ceiling, main bedroom, laundry area and two full baths. An east facing three season sun-room is accessed through the patio doors off the great room. The lower level with huge family room, bedroom, full bath and plenty of storage completes this impressive home. Enjoy the sunsets on the newly completed concrete front patio or the early morning sun on the stone patio at the rear. The home has been meticulously maintained with many recent improvements. The Village of Bath, one of Eastern Ontario’s fastest growing communities, is located just 15 minutes west of Kingston and offers many amenities including a marina, championship golf course, Pickleball club, cycling, hiking trails and many established businesses. VILLAGE LIFESTYLE More Than Just a Place to Live. (id:28587)
Sutton Group-Masters Realty Inc Brokerage
Lot 3 Hillside Drive
Trent Hills, Ontario
OPEN HOUSE check in location at 248 Durham St.S., Colborne. Welcome to your dream home oasis nestled on Meyers Island, a prestigious community offering the perfect blend of tranquility and convenience. Located in Campbellford with easy access to schools, a hospital, and recreational facilities. Situated on a 3.81-acre estate lot adorned with mature trees, offering privacy and exclusivity. Boasting 3 bdrms and 2.5 bthrms, open-concept layout with a great rm, dining area, and kitchen featuring beautiful quartz countertops, a large island, and ample counter space. 9 ft. smooth ceilings throughout, quality craftsman details and large windows. Covered front porch and a spacious back deck, perfect for enjoying the serene surroundings and entertaining guests. Explore the natural beauty of the area with access to several conservation parks and a local boat launch for those who enjoy water activities. Built by Fidelity Homes, a prestigious local builder, offering a December 5, 2024 closing & 7 Year TARION New Home Warranty. (id:28587)
Royal LePage Proalliance Realty
14 Lakeview Crescent
Kawartha Lakes, Ontario
Extensively updated ranch-style bungalow with European flair nestled on third of an acre on Pigeon Lake. Perfectly tailored for families seeking space, comfort, a waterfront lifestyle and easy HWY access. The open-concept living area seamlessly connects the living room, eat-in dining area and bright kitchen, creating the perfect environment for entertaining. Enclosed sunroom, to enjoy the sunrise and the wild life. Large primary bedroom with ensuite 4pc bathroom. Second bedroom adjacent to updated 3pc main bathroom and laundry room. Additional bedroom used as an office and a pantry completes the upper level. The newly renovated lower level studio is sun-filled from large windows and walk-out patio doors opening to an unobstructed view of the lagoon. Includes a kitchenette with stove hook-up and fridge space, 3 pc bathroom and corner sleeping area. Potential for an in-law suite or income generation. Lots of storage space throughout the home including cold storage and workshop areas in the basement. New flooring , electrical panels, lighting and attic insulation. Detached 2 car garage. Spacious backyard perfect for children to play while still allowing room for gardening! Bonus, deeded access dock across the road to boat the Trent Waterway System and the 5 acre private neighbourhood park with beach & swimming area, playground & picnic area with an association fee of just $ 70/year. (id:28587)
Affinity Group Pinnacle Realty Ltd.
192 Wrenhaven Road
Kawartha Lakes, Ontario
Welcome to the beauty of rural living set amongst mature trees and a beautifully landscaped park-like oasis near Cameron Lake. Here you will find this well-maintained 2 bedroom, 1 bath home which has been renovated with many added features, open concept kitchen with breakfast nook, airy feeling flow through the living room and den walk out to large private deck with gazebo and spot all wired up and ready for a hot tub. 2nd floor laundry is conveniently located off the primary bedroom/ensuite, very generous walk-in closet. Plenty of windows offer natural light. Shed 8x12, insulated workshop 20x30. New electrical heat pump with AC. Newer appliances (fridge and stove with warranty), newer facia and soffit, steps away from public access to Cameron Lake!!! (id:28587)
RE/MAX All-Stars Realty Inc.
Lot 4 Hickory Beach Road
Kawartha Lakes, Ontario
Great building envelop ready to build. The drilled well is in and grading plan bird study, tree study, Kawartha Conservation approval nd the entrance and culvert is installed. Ready to build your dream home. **** EXTRAS **** Fence will be installed on or before closing. (id:28587)
Affinity Group Pinnacle Realty Ltd.
1 Wendy's Lane
Brighton, Ontario
Enjoy waterfront living in a quiet and friendly neighbourhood, with municipal amenities, only 90 minutes from the GTA, and direct access to Presqu'Ile Bay, the Trent Severn system and Lake Ontario. The light filled upper level will provide you with an open concept living with gas fireplace and dining area connected to a modern custom kitchen with quartz countertops. On the same level you find a spacious principal bedroom and a modern main bathroom with glass shower and double vanity. The spacious raised deck with abundance of storage underneath is right off the living room. Enjoy many relaxing days in summer with wonderful water views, sheltered by mature trees on your oversized lot with beautiful flowerbeds. The backyard also features its own 58-foot dock with direct access to the sheltered waters of Presquile Bay. The fully finished lower offers two more bedrooms for family or guests, another modern full bathroom as well as a den and a spacious rec room, perfect for entertainment. Recent updates include new roof and deck 2015, and new furnace and air conditioner 2024. **** EXTRAS **** Bell internet Fibe available. (id:28587)
Royal LePage Proalliance Realty
1152 Scollard Drive
Peterborough, Ontario
Welcome to your dream retreat in the heart of North-End Peterborough! 1152 Scollard Dr, a charming 2+2 Bed, 3 Bath bungalow that epitomizes the essence of upscale living, is perfectly nestled amidst the serenity of this idyllic neighborhood. Step into a world of tranquility and sophistication, where every corner is adorned with both elegance and comfort. Upon entering the backyard, you are immediately captivated by the breathtaking beauty of this private oasis. A true haven for relaxation and entertainment awaits, featuring an inviting inground pool surrounded by lush landscaping, a stylish bar for social gatherings, and a spacious patio perfect for alfresco dining complete with a charming fireplace to further enhance the ambiance. Ascend to the upper deck and bask in the serenity of your private sanctuary, overlooking the enchanting scenery below. Inside, the charm continues with a gourmet kitchen boasting modern amenities, including a built-in dishwasher and bar seating for casual dining. The adjacent formal dining room sets the stage for memorable meals with loved ones, while the living room beckons with its wood-burning fireplace and a plethora of bookshelves, creating a cozy atmosphere for leisurely reading or intimate conversations. Venture downstairs to discover a haven dedicated to relaxation and leisure, featuring a laundry room for added convenience, a fully-equipped gym to support your active lifestyle, and a generously sized bedroom complemented by a cozy sitting area for ultimate comfort. The highlight of the lower level is the complete second kitchen, providing versatility and ease for entertaining guests or whipping up culinary delights. Step outside to the backyard patio and enjoy seamless transitions between indoor and outdoor living. Experience the epitome of luxurious living, where every day feels like a vacation in your own private paradise. Don't hesitate - Seize this opportunity to make this exceptional bungalow your forever home! (id:28587)
Mincom Kawartha Lakes Realty Inc.
2711 Channel View Lane
Smith-Ennismore-Lakefield, Ontario
Stoney Lake! Fantastic, winterized lake house on picturesque bay. 3 bedrooms, 1.5 baths. Large eat-in-kitchen/front room combo flows onto deck overlooking stunning surroundings. Separate family room with sliding doors to screened porch is perfect for magnificent sunsets. A wood burning stove on lower level and propane fireplace on main adds cozy ambience. With a bunkie for guests and a wet slip boathouse. Dive-in off the dock, or dip your toes at the natural shoreline beach. Well-treed lot features granite outcroppings, loads of wildlife and some of the best paddling, hiking and fishing along the Trent-Severn Waterway. Boat to world-class golf at Wildfire, fine & casual dining and Juniper Island community clubhouse, a popular playground for tennis, kid's swimming and sailing lessons and meeting new friends. Boating through Stoney Lake's 1100 islands inspires artists, writers, nature lovers and kids of all ages. **** EXTRAS **** Naylor Systems Docking (id:28587)
Royal LePage Frank Real Estate
15 Jackman Road
Clarington, Ontario
Nothing to do but move-in! Renovated bungalow in beautiful Bowmanville. 3+1 bedroom, 2 bath home. Over 1500sqft of finished living space. Charming curb appeal with its new patio stone entrance. Decorative front door opens to gleaming hardwood floors with lots of natural light flooding the room. Enjoy an updated kitchen with quartz counters, coffee bar and oversized picture window. The 3 bedrooms are spacious and bright, as the home has been freshly painted a lovely warm white. Thousands invested on the lower level. Recent renovations transformed the space to a modern efficiency equally charming and functional. Suitable to many, it has a kitchenette, cozy living room, pot lighting, big bedroom and its own 3 pc bath. New washer & dryer. Outside tall cedars hedge a fully fenced 66 x 124 private backyard with no houses behind, rare in any community! The refinished deck with gazebo spans almost the entire house. Enjoy the established perennial gardens, fire pit, and magnificent tree. The breeze-way from the deck to the garage is very convenient & handy for extra storage. Located close to restaurants, shopping, schools, church, also on a bus route and down the street a popular fishing spot. Great neighbourhood and a nice home. Private and peaceful! EXTRAS: Roof 2015. Kitchen 2017. Main Bath 2020. Windows, Doors, Furnace, Ac, & Driveway All 2021. Bsmt Bath 2022. Freshly Painted 2022, Bsmt livingroom & Kitchenette 2023, Decked stained 2023, Patio stones 2023, New washer & dryer 2024, and new pot lighting 2024. (id:28587)
Affinity Group Pinnacle Realty Ltd.
8 Cat Hollow Road
Cramahe, Ontario
OPEN HOUSE check in location is at 248 Durham St.S., Colborne. Beautiful 3 Bed 2 bath craftsman inspired bungalow in the desirable village of Colborne and currently being constructed by the prestigious local builder, Fidelity Homes. Walk into this home and you instantly feel invited with the open concept floor plan, 9ft smooth ceilings and the view through the whole main floor out to the backyard. The Florence model offers over 1400 sq ft of contemporary design and open concept living space. The kitchen is designed with beautiful cabinetry and is open to the dining room and great room creating a lot of natural light and perfect for entertaining. In the primary bedroom you will find a walk-in closet and a private ensuite bathroom. Also offering two additional generously sized bedrooms. This home is 1 out of 12 newly built homes on a brand new cul-de-sac named Cat Hollow Road with municipal water/sewer and natural gas. October 3rd, 2024 closing available & 7 Year TARION New Home Warranty. (id:28587)
Royal LePage Proalliance Realty
9 Cat Hollow Road
Cramahe, Ontario
OPEN HOUSE check location is at 248 Durham St.S., Colborne. Beautiful 3 Bed/2 Bath craftsman inspired bungalow in the desirable village of Colborne and currently being constructed by the prestigious local builder, Fidelity Homes. The Evelyn model offers 3 bedrooms, 2 bathrooms, spacious main floor bungalow living with over 1500 sq ft of contemporary design and open concept living space. The kitchen is designed with beautiful cabinetry, quartz countertops, and is open to the dining room and great room. An abundance of natural light in this open space makes it perfect for entertaining. In the primary bedroom you will find a walk-in closet and a private ensuite bathroom. Also offering two additional generously sized bedrooms. This home is on a brand new cul-de-sac named Cat Hollow Road with municipal water/sewer and natural gas. July 24, 2024 closing available & 7 Year TARION New Home Warranty. (id:28587)
Royal LePage Proalliance Realty
11 Cat Hollow Road
Cramahe, Ontario
OPEN HOUSE check in location at 248 Durham St.S., Colborne. Beautiful 3 Bed 2 Bath craftsman inspired bungalow in the desirable village of Colborne and currently being constructed by the prestigious local builder, Fidelity Homes. Walk into this home and you instantly feel invited with the open concept floor plan, 9ft smooth ceilings and the view through the whole main floor out to the backyard. The Annette model offers over 1500 sq ft of contemporary design and open concept living space. The kitchen is designed with beautiful cabinetry and is open to the dining room and great room creating a lot of natural light and perfect for entertaining. In the primary bedroom you will find a walk-in closet and a private ensuite bathroom. Also offering two additional generous sized bedrooms. This home is 1 out of 12 newly built homes on a brand new cul-de-sac named Cat Hollow Road with municipal water/sewer and natural gas. August 22nd, 2024 closing available & 7 Year TARION New Home Warranty. (id:28587)
Royal LePage Proalliance Realty
245 Arnold Street
Kingston, Ontario
Welcome to your dream home nestled in the heart of Kingston ON. This incredibly grand, brick beauty boasts 4 spacious bedrooms (including a primary with an ensuite), 3 bathrooms, and a generous 2083 sqft of living area to accommodate your entire family in style and comfort. Spread across two stunning stories plus a finished basement, this well-maintained home ensures you will never be short of space. From the gleaming hardwood floors to the conviennent main floor laundry area, each and every room blooming with an array of features and character. Pull into the double-wide paved driveway with brick columns that leads to an ample double car garage, and be welcomed by a stunning stone walkway and porch. Beyond the secured doors of the garage, lies an exceptionally large lot, a rare find akin to country living right within the city's comforts. For outdoor entertaining in your huge backyard oasis, the crown jewel being the unique brick pizza oven, a rare find not often seen in modern homes, ready to whip up delicious delights. Reside in the grandeur of this beautiful property, and enjoy the promise of creating memories in this family home waiting for you. Call today for a private viewing. (id:28587)
RE/MAX Finest Realty Inc.
1647 Lakeside Drive
Prince Edward County, Ontario
This W E L C O M I N G and south facing 5 year old custom raised bungalow sits on almost 2 acres and is nestled along the shores of Consecon Lake. This inviting 4 bedroom 3.5 bathroom executive home features an open concept great room with beautiful vaulted ceilings, a gas fireplace, tall windows that flood the great room with natural light and hardwood floors throughout the entire main floor. Entertain family and friends in the open concept custom kitchen and dining area that offers sliding glass doors to a tidy upper deck with gorgeous tranquil lake views that are ideal for evening BBQs or morning coffees. The main floor layout also features 2 primary bedrooms, each with their own beautiful ensuites including glass showers and freestanding tubs. The lower level offers 2 additional bedrooms, a full family bath and laundry room. This level with its beautiful lakefront perspective also features a large family room with a walk out to the fully landscaped backyard and to a patio with gas fire pit for family fires and marshmallow roasting plus a Gazebo for additional covered entertaining space. The professionally landscaped lot with handy garden shed for tools and water toys plus the double attached garage with inside entry to foyer and powder room complete this custom executive family home. For the nature lovers, run, walk or bike along the Millenium Trail just down the road or visit North Beach just a short drive away. This home is conveniently located only a short 15 minute drive from Hwy 401 and just off of Hwy 33 to enjoy all of your County favourite spots. (id:28587)
RE/MAX Quinte Ltd.
1098 King Street W Unit# 29
Kingston, Ontario
Sitting on the shores of Lake Ontario, this executive townhome condo in Commodore's Cove is a pleasure to show. The main floor is bright and inviting with sliding doors that lead to a lovely deck and walking trails along the waters edge. The upper level features 3 spacious bedrooms which includes a well appointed primary with vaulted ceilings, gas fireplace, walk in closet and ensuite. The lower level is finished with a rec room and a convenient 2 piece bathroom. Being close to Lake Ontario Park, golf courses, shopping and downtown, makes this the perfect place to call home. (id:28587)
Royal LePage Proalliance Realty
29 Forest Drive
Brighton, Ontario
Single level living made beautiful in this quality built, R2000 certified, slab on grade home. Located in a picturesque, established neighbourhood, walking distance to Lake Ontario. All brick exterior on a 55 x 140 lot & designed with long term accessibility in mind. Lovely open concept living punctuated by a classic stone fireplace, garden doors to the covered patio & attractive kitchen with tile backsplash, peninsula seating, hardwood cabinetry & newer stainless steel appliances. Sunny primary bedroom with walk-in closet shares accessible 3pc ensuite bath with generous 2nd bedroom. Vaulted front bedroom serves as an elegant private den or guest room, served by a 2nd spacious 4pc bath. Plenty of tidy storage spaces including garage loft & large hall closet. Mature, landscaped yard with bbq hookup, hot tub slab & garden shed. Enjoy a worry-free lifestyle in spacious, attractive surroundings. Feel at home on Forest dr. **** EXTRAS **** R2000 Build, sprinkler system (Rain Bird), R/O filter in kitchen, loft storage above garage (id:28587)
Royal LePage Proalliance Realty
699 Bigford Road
Quinte West, Ontario
Welcome to 699 Bigford Road! Nestled at the end of a dead end, this 2 story offers a perfect balance of privacy and close to town. Featuring an open-concept kitchen and dining area. Convenient main floor laundry. Direct access from the dining room, to the expansive deck area and fenced portion of the backyard. The pool area beckons you to bask in the sunshine and enjoy lounging by the water. Whether you're hosting poolside parties or simply unwinding in the gazebo after a long day, this outdoor retreat is sure to impress. Upper floor offers an oversized Primary bedroom and cheater ensuite. 2 other great sized bedrooms are on this floor as well. The lower level rec room has a sink and dishwasher installed and is ready to make into a great wet bar or in-law suite kitchenette. Bonus 20x40 detached and heated garage, large enough to house an RV. **** EXTRAS **** newer Furnace and AC , new submersible pump and battery back up (id:28587)
Royal LePage Proalliance Realty
52 Riverside Trail
Trent Hills, Ontario
*NEW PRICING* WELCOME HOME TO HAVEN ON THE TRENT! Currently under construction by McDonald Homes, this 4 bedroom, all brick bungalow is situated on a 250ft deep lot, just steps from the Trent River & nature trails of Seymour Conservation Area and includes numerous upgrades & gorgeous finishes throughout. ""THE ASHWOOD"" floor plan offers open-concept living with over 1550 sf of space on the main floor PLUS a fully finished basement adding even more living space! Gourmet Kitchen boasts beautiful custom cabinetry, quartz countertops and sit up breakfast bar. Great Room with soaring vaulted ceilings and a floor to ceiling stone clad gas fireplace. Enjoy your morning coffee on your deck overlooking the serene backyard that edges onto woods. Large Primary Bedroom with WI closet & WI Tile Shower in Ensuite. 2 car garage with access to Laundry Room. Luxury Vinyl Plank/Vinyl Tile flooring throughout main floor. Includes Municipal services & Natural Gas, Central Air, 7 yr TARION New Home Warranty. Possession as early as May/June 2024, or later closing dates available. A stone's throw to new Sunny Life Wellness & Recreation Centre with pool and arena (2024), downtown, restaurants, hospital, boat launches & more! (id:28587)
Royal LePage Proalliance Realty
54 Riverside Trail
Trent Hills, Ontario
**NEW PRICING** LIVE IN TRANQUILITY AT HAVEN ON THE TRENT ON A BEAUTIFUL WOODED LOT! This ALL BRICK & STONE, 2 bedroom, 2 bath home is situated just steps from the Trent River & nature trails of Seymour Conservation Area. Currently under construction by McDonald Homes with so many upgraded features & superior finishes throughout, this popular 1665 sqft ""CEDARWOOD"" floor plan offers open-concept main floor living with 9 ft ceilings, perfect for retirees or families alike. The home welcomes you into the large front foyer. Gourmet Kitchen boasts beautiful staggered height cabinetry & quartz countertops with an Island perfect for entertaining. Great Room & Dining Room with soaring vaulted ceilings. Enjoy your morning coffee on your deck overlooking your backyard that edges onto forest. Large Primary Bedroom with WI closet & Ensuite Glass & Tile shower. Second large bedroom can be used as an office...WORK FROM HOME with Fibre Internet! Quality Laminate & Vinyl Tile flooring throughout main floor. Upgrade to finish lower level with 2 beds, bath & Rec Room. Includes Municipal services & Natural Gas, Central Air, 7 yr TARION New Home Warranty. Possession as early as July 2024, or later closing dates available. A stone's throw to new Sunny Life Wellness & Recreation Centre with pool and arena (2024), downtown, restaurants, hospital, boat launches & more! (id:28587)
Royal LePage Proalliance Realty

