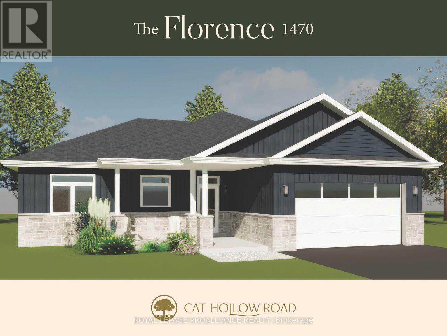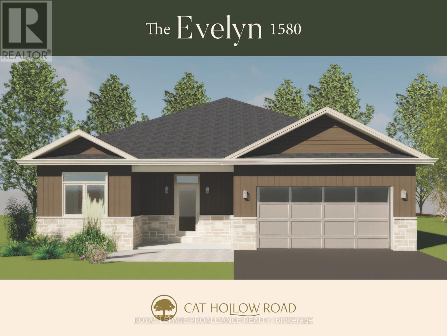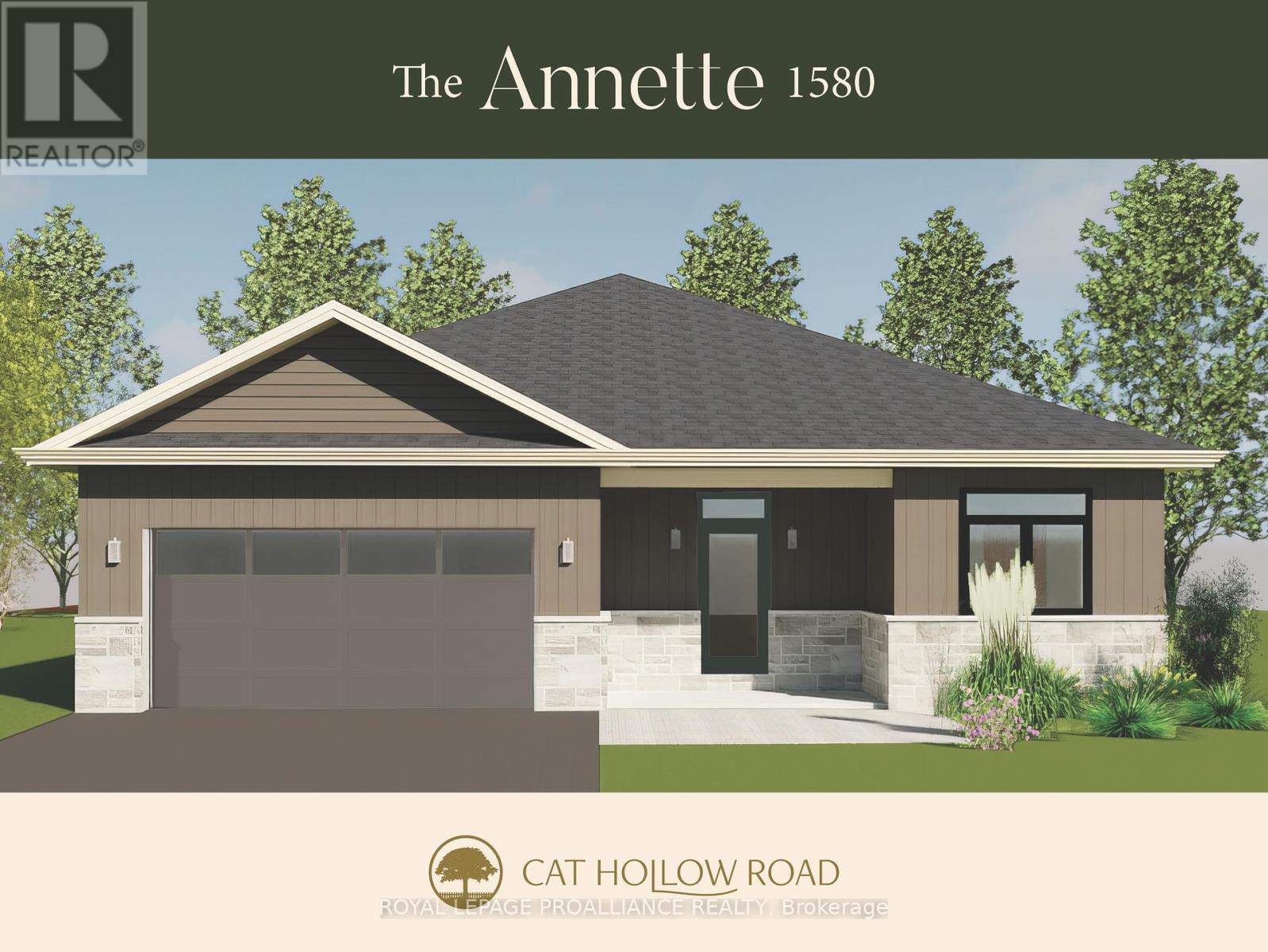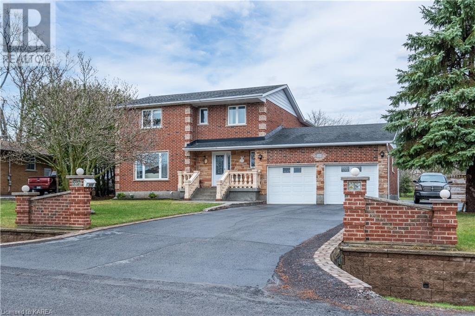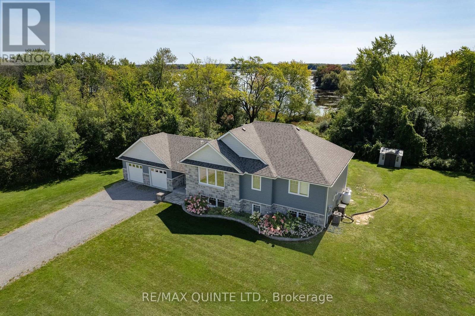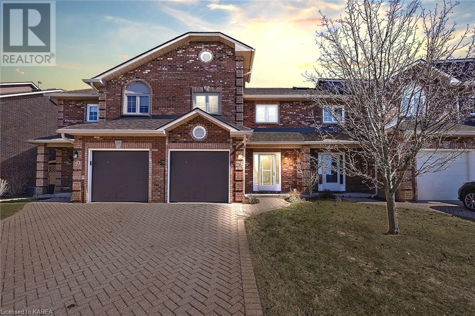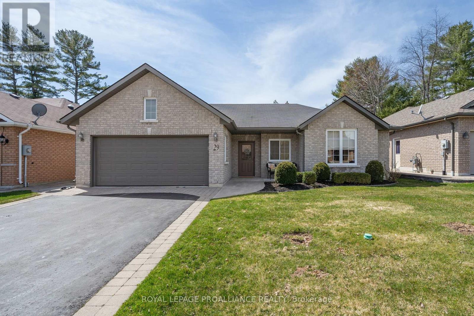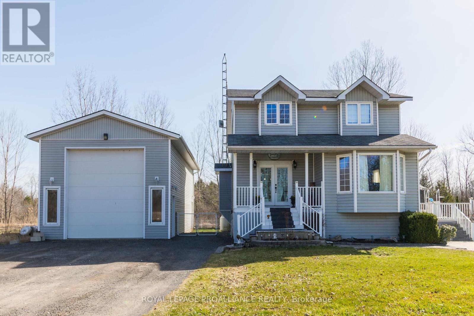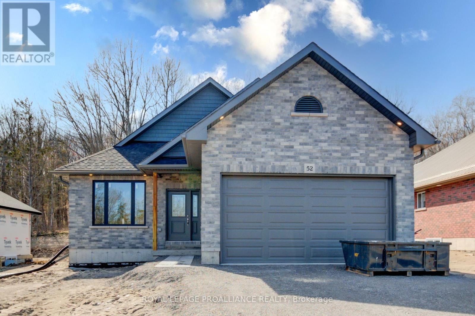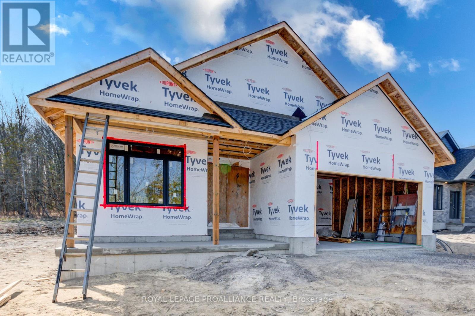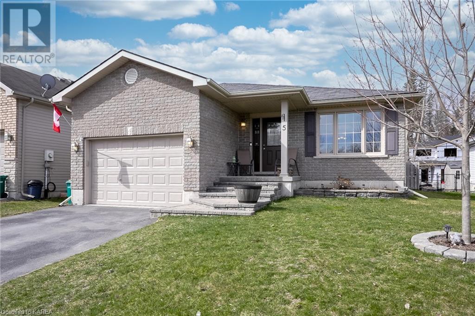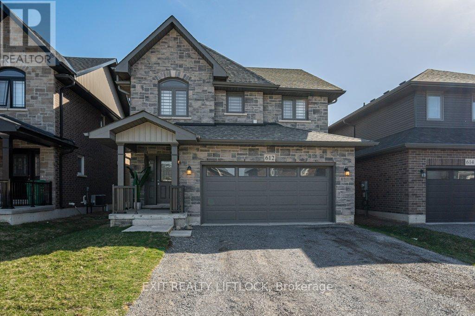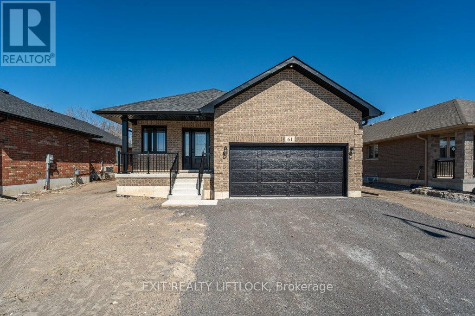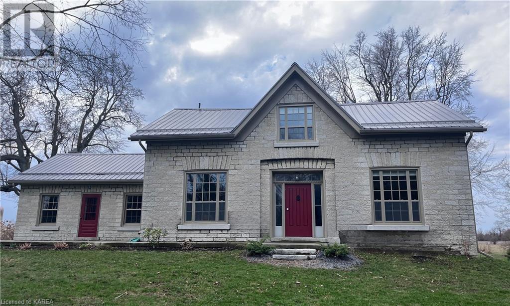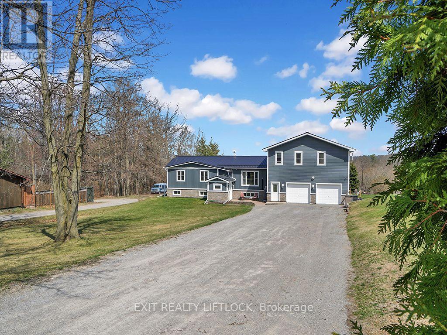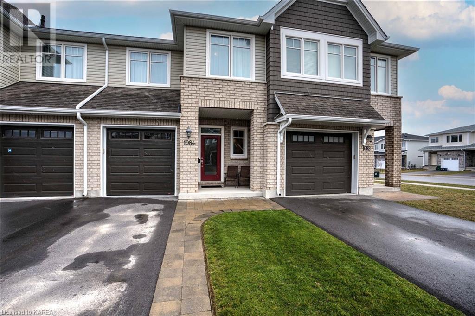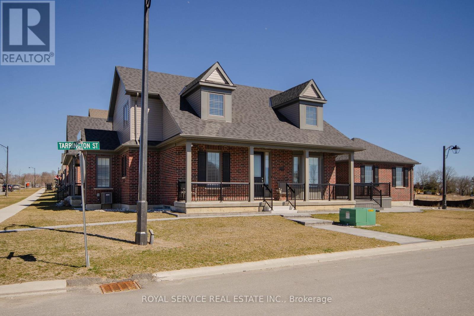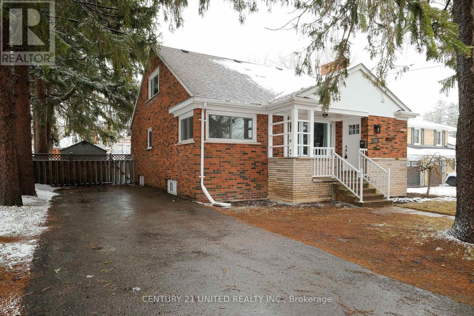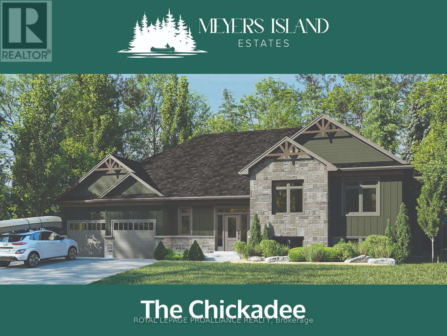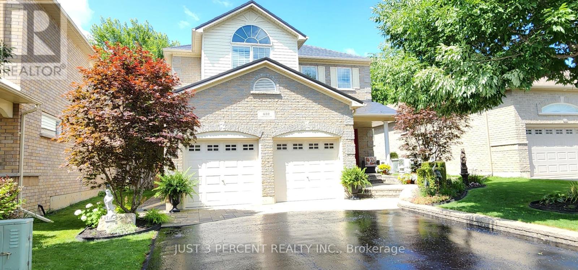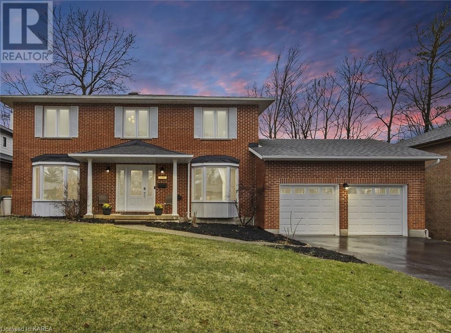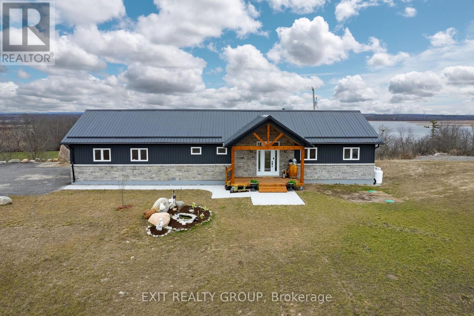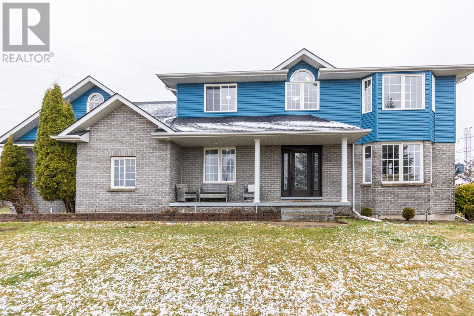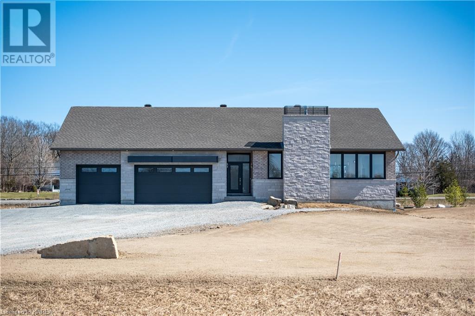Open Houses
8 Cat Hollow Road
Cramahe, Ontario
OPEN HOUSE check in location is at 248 Durham St.S., Colborne. Beautiful 3 Bed 2 bath craftsman inspired bungalow in the desirable village of Colborne and currently being constructed by the prestigious local builder, Fidelity Homes. Walk into this home and you instantly feel invited with the open concept floor plan, 9ft smooth ceilings and the view through the whole main floor out to the backyard. The Florence model offers over 1400 sq ft of contemporary design and open concept living space. The kitchen is designed with beautiful cabinetry and is open to the dining room and great room creating a lot of natural light and perfect for entertaining. In the primary bedroom you will find a walk-in closet and a private ensuite bathroom. Also offering two additional generously sized bedrooms. This home is 1 out of 12 newly built homes on a brand new cul-de-sac named Cat Hollow Road with municipal water/sewer and natural gas. October 3rd, 2024 closing available & 7 Year TARION New Home Warranty. (id:28587)
Royal LePage Proalliance Realty
9 Cat Hollow Road
Cramahe, Ontario
OPEN HOUSE check location is at 248 Durham St.S., Colborne. Beautiful 3 Bed/2 Bath craftsman inspired bungalow in the desirable village of Colborne and currently being constructed by the prestigious local builder, Fidelity Homes. The Evelyn model offers 3 bedrooms, 2 bathrooms, spacious main floor bungalow living with over 1500 sq ft of contemporary design and open concept living space. The kitchen is designed with beautiful cabinetry, quartz countertops, and is open to the dining room and great room. An abundance of natural light in this open space makes it perfect for entertaining. In the primary bedroom you will find a walk-in closet and a private ensuite bathroom. Also offering two additional generously sized bedrooms. This home is on a brand new cul-de-sac named Cat Hollow Road with municipal water/sewer and natural gas. July 24, 2024 closing available & 7 Year TARION New Home Warranty. (id:28587)
Royal LePage Proalliance Realty
11 Cat Hollow Road
Cramahe, Ontario
OPEN HOUSE check in location at 248 Durham St.S., Colborne. Beautiful 3 Bed 2 Bath craftsman inspired bungalow in the desirable village of Colborne and currently being constructed by the prestigious local builder, Fidelity Homes. Walk into this home and you instantly feel invited with the open concept floor plan, 9ft smooth ceilings and the view through the whole main floor out to the backyard. The Annette model offers over 1500 sq ft of contemporary design and open concept living space. The kitchen is designed with beautiful cabinetry and is open to the dining room and great room creating a lot of natural light and perfect for entertaining. In the primary bedroom you will find a walk-in closet and a private ensuite bathroom. Also offering two additional generous sized bedrooms. This home is 1 out of 12 newly built homes on a brand new cul-de-sac named Cat Hollow Road with municipal water/sewer and natural gas. August 22nd, 2024 closing available & 7 Year TARION New Home Warranty. (id:28587)
Royal LePage Proalliance Realty
245 Arnold Street
Kingston, Ontario
Welcome to your dream home nestled in the heart of Kingston ON. This incredibly grand, brick beauty boasts 4 spacious bedrooms (including a primary with an ensuite), 3 bathrooms, and a generous 2083 sqft of living area to accommodate your entire family in style and comfort. Spread across two stunning stories plus a finished basement, this well-maintained home ensures you will never be short of space. From the gleaming hardwood floors to the conviennent main floor laundry area, each and every room blooming with an array of features and character. Pull into the double-wide paved driveway with brick columns that leads to an ample double car garage, and be welcomed by a stunning stone walkway and porch. Beyond the secured doors of the garage, lies an exceptionally large lot, a rare find akin to country living right within the city's comforts. For outdoor entertaining in your huge backyard oasis, the crown jewel being the unique brick pizza oven, a rare find not often seen in modern homes, ready to whip up delicious delights. Reside in the grandeur of this beautiful property, and enjoy the promise of creating memories in this family home waiting for you. Call today for a private viewing. (id:28587)
RE/MAX Finest Realty Inc.
1647 Lakeside Drive
Prince Edward County, Ontario
This W E L C O M I N G and south facing 5 year old custom raised bungalow sits on almost 2 acres and is nestled along the shores of Consecon Lake. This inviting 4 bedroom 3.5 bathroom executive home features an open concept great room with beautiful vaulted ceilings, a gas fireplace, tall windows that flood the great room with natural light and hardwood floors throughout the entire main floor. Entertain family and friends in the open concept custom kitchen and dining area that offers sliding glass doors to a tidy upper deck with gorgeous tranquil lake views that are ideal for evening BBQs or morning coffees. The main floor layout also features 2 primary bedrooms, each with their own beautiful ensuites including glass showers and freestanding tubs. The lower level offers 2 additional bedrooms, a full family bath and laundry room. This level with its beautiful lakefront perspective also features a large family room with a walk out to the fully landscaped backyard and to a patio with gas fire pit for family fires and marshmallow roasting plus a Gazebo for additional covered entertaining space. The professionally landscaped lot with handy garden shed for tools and water toys plus the double attached garage with inside entry to foyer and powder room complete this custom executive family home. For the nature lovers, run, walk or bike along the Millenium Trail just down the road or visit North Beach just a short drive away. This home is conveniently located only a short 15 minute drive from Hwy 401 and just off of Hwy 33 to enjoy all of your County favourite spots. (id:28587)
RE/MAX Quinte Ltd.
1098 King Street W Unit# 29
Kingston, Ontario
Sitting on the shores of Lake Ontario, this executive townhome condo in Commodore's Cove is a pleasure to show. The main floor is bright and inviting with sliding doors that lead to a lovely deck and walking trails along the waters edge. The upper level features 3 spacious bedrooms which includes a well appointed primary with vaulted ceilings, gas fireplace, walk in closet and ensuite. The lower level is finished with a rec room and a convenient 2 piece bathroom. Being close to Lake Ontario Park, golf courses, shopping and downtown, makes this the perfect place to call home. (id:28587)
Royal LePage Proalliance Realty
29 Forest Drive
Brighton, Ontario
Single level living made beautiful in this quality built, R2000 certified, slab on grade home. Located in a picturesque, established neighbourhood, walking distance to Lake Ontario. All brick exterior on a 55 x 140 lot & designed with long term accessibility in mind. Lovely open concept living punctuated by a classic stone fireplace, garden doors to the covered patio & attractive kitchen with tile backsplash, peninsula seating, hardwood cabinetry & newer stainless steel appliances. Sunny primary bedroom with walk-in closet shares accessible 3pc ensuite bath with generous 2nd bedroom. Vaulted front bedroom serves as an elegant private den or guest room, served by a 2nd spacious 4pc bath. Plenty of tidy storage spaces including garage loft & large hall closet. Mature, landscaped yard with bbq hookup, hot tub slab & garden shed. Enjoy a worry-free lifestyle in spacious, attractive surroundings. Feel at home on Forest dr. **** EXTRAS **** R2000 Build, sprinkler system (Rain Bird), R/O filter in kitchen, loft storage above garage (id:28587)
Royal LePage Proalliance Realty
699 Bigford Road
Quinte West, Ontario
Welcome to 699 Bigford Road! Nestled at the end of a dead end, this 2 story offers a perfect balance of privacy and close to town. Featuring an open-concept kitchen and dining area. Convenient main floor laundry. Direct access from the dining room, to the expansive deck area and fenced portion of the backyard. The pool area beckons you to bask in the sunshine and enjoy lounging by the water. Whether you're hosting poolside parties or simply unwinding in the gazebo after a long day, this outdoor retreat is sure to impress. Upper floor offers an oversized Primary bedroom and cheater ensuite. 2 other great sized bedrooms are on this floor as well. The lower level rec room has a sink and dishwasher installed and is ready to make into a great wet bar or in-law suite kitchenette. Bonus 20x40 detached and heated garage, large enough to house an RV. **** EXTRAS **** newer Furnace and AC , new submersible pump and battery back up (id:28587)
Royal LePage Proalliance Realty
52 Riverside Trail
Trent Hills, Ontario
*NEW PRICING* WELCOME HOME TO HAVEN ON THE TRENT! Currently under construction by McDonald Homes, this 4 bedroom, all brick bungalow is situated on a 250ft deep lot, just steps from the Trent River & nature trails of Seymour Conservation Area and includes numerous upgrades & gorgeous finishes throughout. ""THE ASHWOOD"" floor plan offers open-concept living with over 1550 sf of space on the main floor PLUS a fully finished basement adding even more living space! Gourmet Kitchen boasts beautiful custom cabinetry, quartz countertops and sit up breakfast bar. Great Room with soaring vaulted ceilings and a floor to ceiling stone clad gas fireplace. Enjoy your morning coffee on your deck overlooking the serene backyard that edges onto woods. Large Primary Bedroom with WI closet & WI Tile Shower in Ensuite. 2 car garage with access to Laundry Room. Luxury Vinyl Plank/Vinyl Tile flooring throughout main floor. Includes Municipal services & Natural Gas, Central Air, 7 yr TARION New Home Warranty. Possession as early as May/June 2024, or later closing dates available. A stone's throw to new Sunny Life Wellness & Recreation Centre with pool and arena (2024), downtown, restaurants, hospital, boat launches & more! (id:28587)
Royal LePage Proalliance Realty
54 Riverside Trail
Trent Hills, Ontario
**NEW PRICING** LIVE IN TRANQUILITY AT HAVEN ON THE TRENT ON A BEAUTIFUL WOODED LOT! This ALL BRICK & STONE, 2 bedroom, 2 bath home is situated just steps from the Trent River & nature trails of Seymour Conservation Area. Currently under construction by McDonald Homes with so many upgraded features & superior finishes throughout, this popular 1665 sqft ""CEDARWOOD"" floor plan offers open-concept main floor living with 9 ft ceilings, perfect for retirees or families alike. The home welcomes you into the large front foyer. Gourmet Kitchen boasts beautiful staggered height cabinetry & quartz countertops with an Island perfect for entertaining. Great Room & Dining Room with soaring vaulted ceilings. Enjoy your morning coffee on your deck overlooking your backyard that edges onto forest. Large Primary Bedroom with WI closet & Ensuite Glass & Tile shower. Second large bedroom can be used as an office...WORK FROM HOME with Fibre Internet! Quality Laminate & Vinyl Tile flooring throughout main floor. Upgrade to finish lower level with 2 beds, bath & Rec Room. Includes Municipal services & Natural Gas, Central Air, 7 yr TARION New Home Warranty. Possession as early as July 2024, or later closing dates available. A stone's throw to new Sunny Life Wellness & Recreation Centre with pool and arena (2024), downtown, restaurants, hospital, boat launches & more! (id:28587)
Royal LePage Proalliance Realty
5 Kyle Court
Frankford, Ontario
Charming and meticulously cared for bungalow nestled in the highly desirable Frankford community! This home boasts a complete finish both upstairs and downstairs, offering a total of 3+2 bedrooms and 2 baths. The kitchen is a modern haven with ample cupboard and counter space, adorned with a stylish backsplash, and featuring patio doors leading to the deck and fenced backyard. The living room is invitingly bright and cozy. Laminate flooring graces all three bedrooms on the main level, accompanied by a convenient 4-piece bath. The master bedroom includes a double closet for added storage convenience. Downstairs, you'll find two additional bedrooms, a spacious rec room with laminate flooring and abundant natural light, another 4-piece bath, and ample storage space. Conveniently located close to all amenities and the 401 for commuters, this home is an absolute gem! (id:28587)
RE/MAX Finest Realty Inc.
612 Lemay Grove
Peterborough, Ontario
612 Lemay Grove, where class meets design. This beautifully built, stone and brick 2 storey home is nestled in one of Peterborough's newest subdivisions on a quiet street within a short drive to PRHC, all amenities, schools and easy access to Hwy 115. Offering 4 bedrooms, 2.5 bathrooms, upper level laundry, open concept main floor with gorgeous kitchen, living area with gas fireplace and access to the deck and yard from the dining area. This home creates an inviting space to raise a family. The double car garage (with one step into the home) and double drive allow for ample parking, the unspoiled basement with rough-in for future bathroom allows for a place to grow. Quick closing is available. (id:28587)
Exit Realty Liftlock
61 Keeler Court
Asphodel-Norwood, Ontario
Beautifully built new home by Peterborough Homes. This all brick bungalow offers over 1,150 square feet finished on the main level with bright foyer, open concept kitchen, dining, living area with walk-out to deck and yard, primary bedroom with 3 piece ensuite, a second bedroom and a 4 piece bathroom. Double car garage with garage to foyer door and garage door opener, bright unfinished lower level with large windows and rough-in for future bathroom and a covered front porch. Premium location backing onto farmland on the northern edge of the subdivision. (id:28587)
Exit Realty Liftlock
2165 Rutledge Road
Sydenham, Ontario
A fusion of traditional charm and modern sophistication awaits you in this completely updated stone farmhouse in South Frontenac. This home masterfully blends 19th-century architecture with energy-efficient advancements. Thoughtful renovations have added a modern kitchen and bathrooms while retaining the charm of hardwood floors, tin ceilings, and deep window wells. Enter the spacious foyer, leading to a versatile 438 sq ft coach house with stone walls and a warm propane fireplace. Step out through French doors to a serene, landscaped garden and stone patio with hot tub and fire pit. The kitchen dazzles with high-end appliances, stone counters, and a walk-in pantry with a wine fridge. The inviting living room includes vintage cabinetry, while the main-floor primary bedroom features garden views, a vast walk-in closet, and an ensuite with heated floors. Upstairs, three bedrooms and a renovated bath with a claw foot tub await. The property includes a rebuilt garage (684 sq ft) and a spacious barn for ample storage, with a treed one-acre lot offering raised garden beds, fruit trees, and a playhouse/garden shed for ultimate privacy. Updates include new roof, windows, doors, plumbing, insulation, heating upgrades, and more (full list available). The neighbouring farm offers security and the farmer plows the driveway. Located near Sydenham's beaches and trails, this home is a perfect blend of peaceful countryside and convenient proximity to Kingston. Don't miss this gem! (id:28587)
RE/MAX Finest Realty Inc.
5137 Boundary Road E
Hamilton Township, Ontario
Welcome to 5137 Boundary Rd. Situated at the end of a quiet cul-de-sac this home offers over 4000 sq.ft. of finished living space which includes a legal 2 bedroom, 2 bathroom accessory apartment. Perfect for entertaining the main home features 3+1 bedrooms and 3 bathrooms. Features include an updated kitchen, ensuite, fresh paint, newer flooring, and a complete exterior refresh including new vinyl siding, soffit, fascia, eavestroughs, low maintenance composite decking and a metal roof. Outside you will find an above ground pool, luxurious hot tub, ample parking and multiple areas to enjoy your oversized .83 AC. lot with views of Rice Lake and miles of ATV/snowmobile trails at your doorstep. Easy access to Highway 28, 401 and 407 makes it perfect for commuters or those that just want to enjoy country living with an income potential. (id:28587)
Exit Realty Liftlock
1084 Horizon Drive
Kingston, Ontario
Welcome to the meticulously maintained Tamarack townhouse nestled in Kingston's sought-after Woodhaven neighbourhood with the pride of ownership. Offering 3 bedrooms and 3 bathrooms, the main level boasts 9-foot ceilings, pot lights, a spacious foyer, beautiful white wainscoting, and a mix of hardwood and ceramic flooring. The kitchen features granite countertops, a tiled backsplash, under-cabinet lighting, a walk-in pantry, an island with a breakfast bar, and a set of four stainless steel appliances. Adjacent to the kitchen, the dining room connects seamlessly through patio doors to a spacious deck and fenced yard with a gazebo. Upstairs, the primary bedroom boasts a walk-in closet and a luxurious ensuite bathroom with a soaker tub and separate shower. Two additional bedrooms have ample windows with lots of natural light. The laundry room is also conveniently located on the second floor. The basement offers a large finished family room and storage room. This remarkable property is a true testament to pride of ownership with many upgrades. (id:28587)
RE/MAX Finest Realty Inc.
225 Strachan Street
Port Hope, Ontario
This 3 year old Kirkwood Model has all the bells and whistles with more than $200,000 spent on upgrades and decorated in neutral colours. A beautiful open concept floor plan, the living room has a cathedral ceiling and gas fireplace and is open to the large kitchen with quartz counters, high end appliances and ample cupboard space with Bowman cabinetry built-ins making this kitchen a chef's delight. The primary suite is on the main floor w/a walk-in closet and large ensuite with a glass & tile shower. The loft space overlooks the living room with a family room, a bedroom and a 4pc bath. Walkout to a composite deck, interlocking brick walkways and driveway. Upgrades throughout the home including the oak staircases, California shutters throughout and a finished basement with a family room, a bedroom w/egress window and a 4 pc bath. A total of 4 bedrooms and 4 full baths (id:28587)
Royal Service Real Estate Inc.
215 Wolsely Street
Peterborough, Ontario
215 Wolsely Street is nestled in the vibrant North End. Walking distance to schools, shops, and restaurants. This spacious 1.5-story welcomes you with a bright living room and a beautiful, modern kitchen, complemented by two bedrooms on the main floor. On the upper level discover two more bedrooms and a bathroom. Make your way to the lower level, where two additional bedrooms, a bathroom, and a versatile rec area, paired with laundry facilities, await. Step out from the kitchen to embrace your fully fenced backyard, complete with a deck and a handy shed. (id:28587)
Century 21 United Realty Inc.
Lot 1 Riverside Boulevard
Trent Hills, Ontario
OPEN HOUSE check in location is at 248 Durham St.S., Colborne. Welcome to your dream home oasis nestled on Meyers Island, a prestigious community offering the perfect blend of tranquility and convenience. Located in Campbellford with easy access to schools, a hospital, and recreational facilities. Situated on a 4.6-acre corner estate lot adorned with mature trees, offering privacy and exclusivity. Boasting 3 bdrms and 2.5 bthrms, open-concept layout with a great rm, dining area, and kitchen featuring beautiful quartz countertops, a large island, pantry and ample counter space. 9 ft. smooth ceilings throughout, quality craftsman details and large windows. Covered front porch and a spacious back deck, perfect for enjoying the serene surroundings and entertaining guests. Explore the natural beauty of the area with access to several conservation parks and a local boat launch for those who enjoy water activities. Built by Fidelity Homes, a prestigious local builder, offering a October 31, 2024 closing & 7 Year TARION New Home Warranty. (id:28587)
Royal LePage Proalliance Realty
432 Carriage Lane
Peterborough, Ontario
Spectacular detail in every corner of this stunning home. Perhaps one of the nicest homes available in the city. Friendly and affluent north-end neighborhood close to Trent University, the Zoo, and ample trails and green spaces. Grounds professionally designed, it truly feels like a wee park in the city. Inside, enjoy a home that has been renovated to new: brand new bathrooms, flooring, lifetime metal roof, California shutters, porcelain tile in gourmet kitchen with large island, appliances and much, much more. Amazing low-maintenance perennial gardens. After breakfast, enjoy a multi-level Trex deck with outside eating private lounging area. Calm to the sound of the trickling water from the garden fountain. Large principal rooms: primary bedroom with brand new 5-piece ensuite and walk-in closet. Two more large bedrooms upstairs with another bathroom. Lower level with new bathroom and spacious bedroom/living room. Double garage with newly sealed driveway. Full-house backup Generac. (id:28587)
Just 3 Percent Realty Inc.
636 Rankin Crescent
Kingston, Ontario
Welcome to Bayshore Estates, a community of exquisite homes nestled in a mature area near Lake Ontario with waterfront access, located in one of the premier regions of west-end Kingston. This all-brick two-story home has been meticulously maintained, featuring a living and dining room, a cozy family room with a wood-burning fireplace, a main floor office, a two-piece powder room, and a stunning, luminous kitchen with granite counter tops and stainless steel appliances overlooking the heated sports pool and charming backyard on an amazing 69 X 115 lot. The upper level boasts four bedrooms, including a spacious primary bedroom with an updated ensuite (2019) featuring a standalone glass shower, a deep soaker tub, and double sinks with granite counter tops. The lower level provides a fifth bedroom, a three-piece bathroom, a workout area, a recreational space, a bar-ready corner, and a cedar sauna. With a newer furnace (2023), patio door (2020), updated second-floor windows (2012-2016), an EV-ready plug in the garage, and many more updates, this home is ideal for a bustling family and perfect for hosting friends. Walking trails, schools, churches, shopping, marinas, golf courses and driving range all near by. A short drive will take you to Queen's University and Kingston General Hospital.. Welcome to your new home! (id:28587)
Sutton Group-Masters Realty Inc Brokerage
266 Catchmore Road
Trent Hills, Ontario
Welcome to your new home! Nestled in the tranquility of a quiet and peaceful setting, yet conveniently close to all amenities, this home and 3 acre property offers the best of both worlds. Step inside and discover a spacious haven boasting four bedrooms, two luxurious full bathrooms with the potential to include a third. Built in 2021, this custom masterpiece exudes modern elegance and thoughtful designs at every turn. Imagine entertaining friends and family in the expansive living areas or on the cover deck overlooking the Trent River offering breathtaking water views; or retreating to your private sanctuary in the primary bedroom featuring a large walk-in-closet, full ensuite bath with granite counters, porcelain tiled flooring + shower with a glass door. This sanctuary space also encompasses a separate patio door leading to the large covered deck, perfectly equipped to support a hot tub. The real charm lies in the details from the gleaming hardwood flooring to the 12 foot wide patio doors on both levels to the immaculate bright picturesque kitchen boasting granite countertops and a large functional island, every upgrade has been carefully chosen to elevate your living experience. Then on those chilly evenings, gather around the cozy wood-burning fireplace in the main level living room, creating memories that will last a lifetime. Lets not forget the walkout lower level, offering endless possibilities for a recreation room and is currently plumbed-in and ready to go to install a second kitchen if desired. Whether it's a quiet retreat or a vibrant gathering space, this home and property truly has it all. Conveniently located than 10 minutes to the quaint town of Campbellford and only 15 minutes to Stirling. So come, experience the perfect blend of serenity and convenience and make this home and property with stunning panoramic views, your very own. (id:28587)
Exit Realty Group
41 Wiser Road
Belleville, Ontario
Welcome to 41 Wiser Rd. Country living at its finest. This spacious 2 storey home sits on a 1.3 acre lot on dead end road 5 minutes North of Belleville and HWY 401. New high efficiency furnace installed in 2022. Lots of space both inside and out for you and your extended family. Enjoy a coffee on the covered front porch overlooking farmer's fields. Inside the grand front foyer you'll find a den, 2-piece bath, open concept kitchen with island, granite counters and pantry along with doors to your backyard. Completing the main floor is a formal dining room (or an awesome games room), living room, family room and laundry room with inside entrance to the oversized 2 car garage. The second level offers an expansive primary suite with huge walk-in closet and 5 piece bath including soaker tub, tiled walk-in shower and double sinks. You'll also find 2 more large bedrooms, 4 piece bath & a huge bonus room that could be another bedroom, playroom or great storage space. Need even more living space? The full unfinished basement awaits your creative and personal touch! Check out this perfect family home today. (id:28587)
Century 21 Lanthorn & Associates Real Estate Ltd.
158 Summerside Drive
Inverary, Ontario
The 'Algonquin' model home, all brick bungalow with I.C.F foundation, built by Matias Homes with 1,975 sq.ft. of living space and sitting on 1.5-acre lot features 3 bedrooms, 2 baths, spectacular hardwood floors throughout and ceramic in wet areas. The open concept main floor with 9 ft ceilings, dining area, cozy living room with fireplace, oversized kitchen with island and generous use of windows throughout, allow for plenty of natural light. Finishing off the main floor is a laundry closet, 4-pc upgraded main bath, enormous primary with walk-in closet and exterior access to the rear covered deck , 4-pc upgraded ensuite and 2 generously sized bedrooms. The lower level is partially finished with a rough-in for a 3-pc bath for future development. The oversized triple car garage makes a great use for extra storage space. Don't miss out on this great opportunity to own a custom-built home just a short drive from Kingston. (id:28587)
Royal LePage Proalliance Realty

