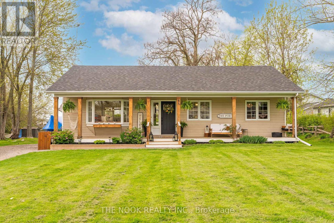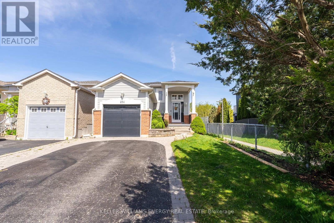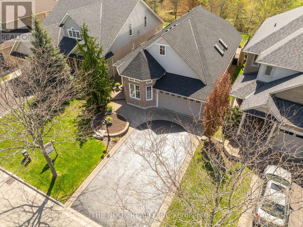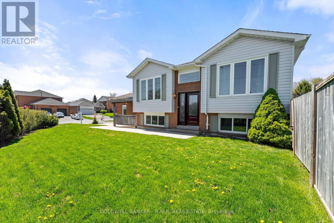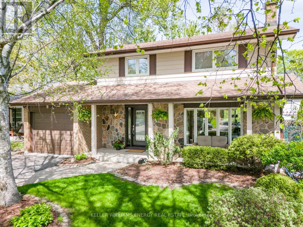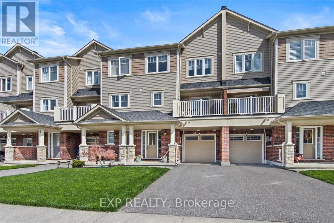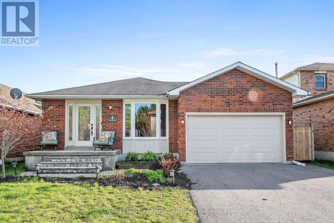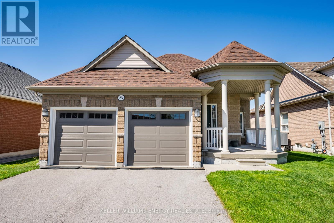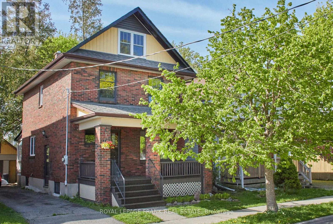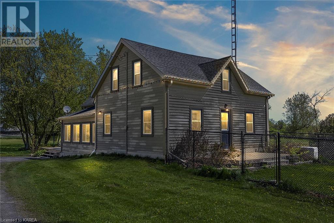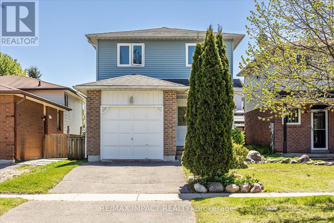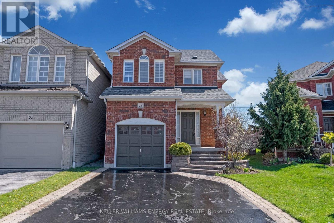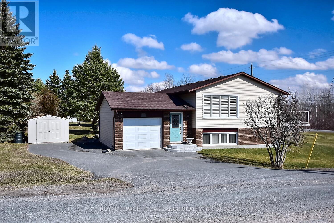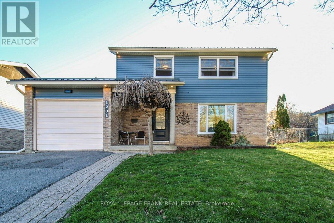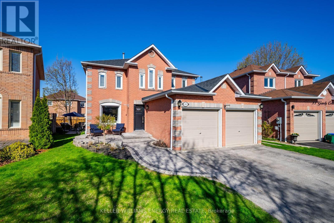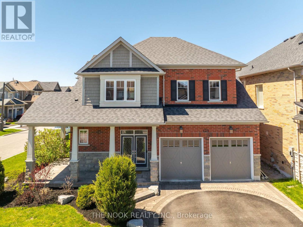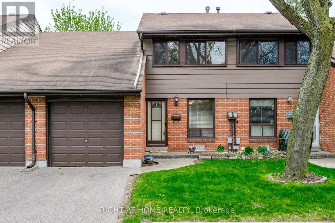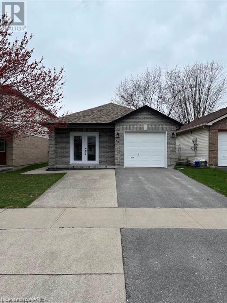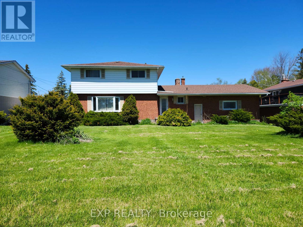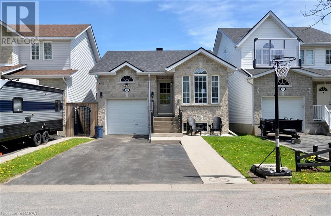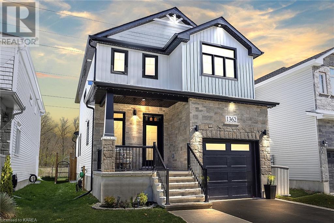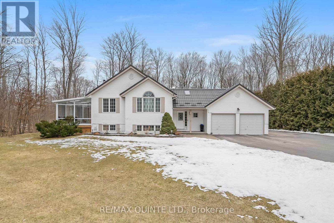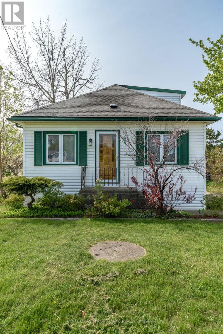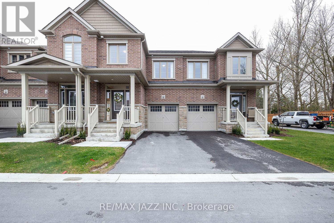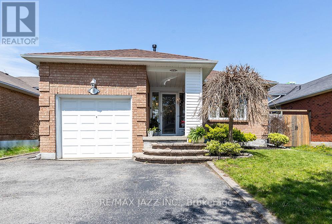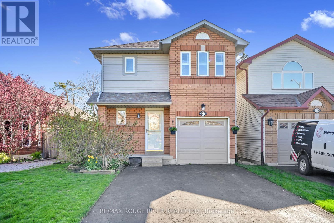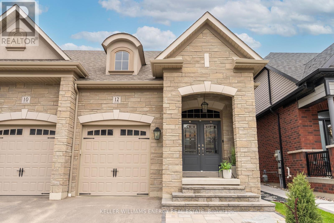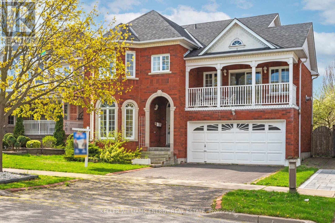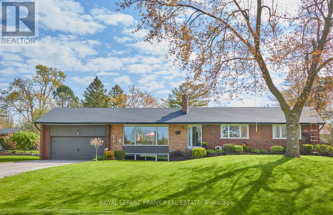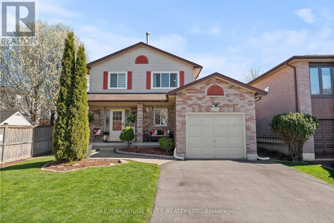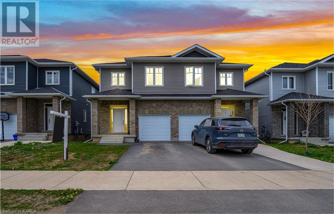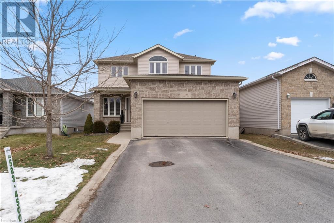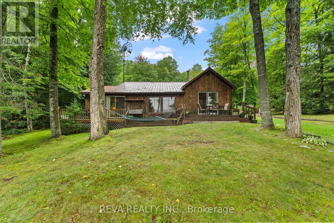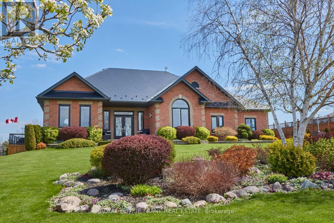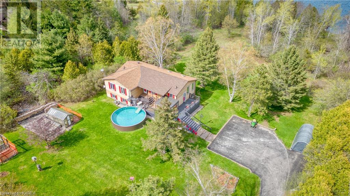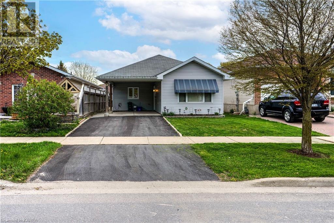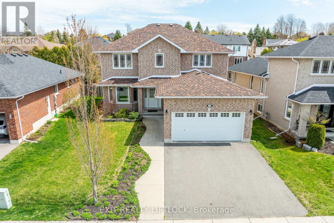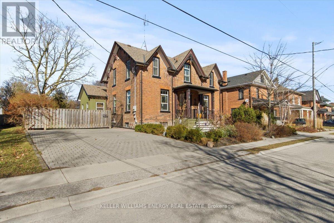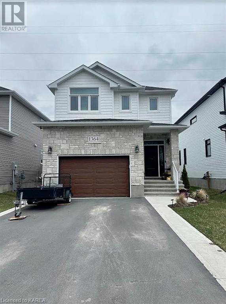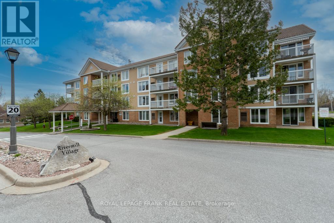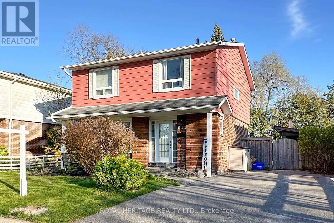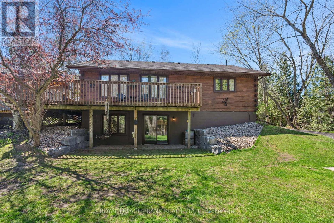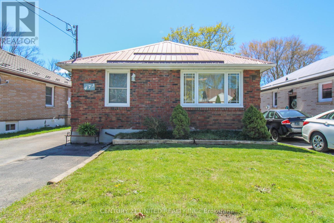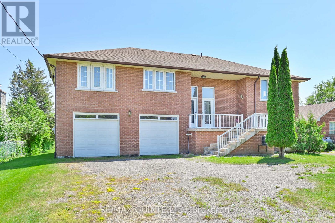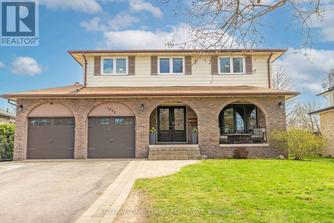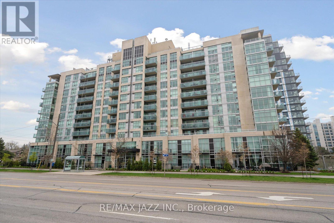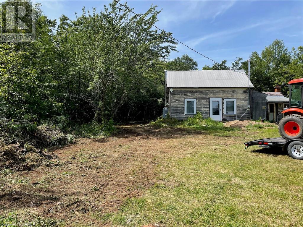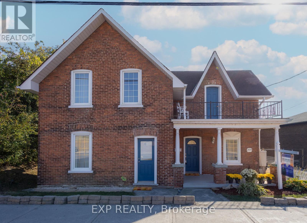Open Houses
95 Centre St
Scugog, Ontario
Welcome to 95 Centre Street, an exquisite lakeside bungalow featuring 3 bedrooms on the main floor and an additional 2 legal bedrooms in the fully finished basement. Situated on nearly half an acre, this charming home is minutes away from the picturesque town of Port Perry. From the moment you arrive, you'll be captivated by the undeniable curb appeal, highlighted by a modern farmhouse front porch, meticulously manicured gardens, and lush greenery. Step inside to discover a sun-drenched main floor boasting vaulted ceilings adorned with exposed wood beams, bathing the space in natural light. The home showcases stunning upgrades throughout, elevating its appeal and charm. The main floor comprises three well-appointed bedrooms and a bright, airy laundry room. Descend to the fully finished basement, where you'll find a haven for relaxation and entertainment. Custom built-in shelving, a wet bar, and two additional legal bedrooms await, along with a convenient three-piece bath. Step outside to your expansive multi-level back deck, where you can host backyard BBQs amidst breathtaking views of the lake and mature trees. A fire pit area, complete with a legal permit for roasting marshmallows, adds to the allure of outdoor living. Conveniently located just steps from the marina, multiple parks, beach, boat launch, and community pier, this home offers easy access and a right of way to one of the most desirable parts of Lake Scugog. With Port Perry just 12 minutes away and Oshawa, Bowmanville, and Lindsay within a 20-minute drive, you'll enjoy the perfect blend of tranquil lakeside living and urban convenience. Rest assured, all major components of the home, including the roof and windows, have been replaced, ensuring peace of mind for years to come. Don't miss this opportunity to own a piece of lakeside paradise, perfectly suited for those seeking a serene community within reach of city amenities. easy access to Hwy 407, 401 and 115 (id:28587)
The Nook Realty Inc.
251 Swindells St
Clarington, Ontario
Opportunity To Own A Well Maintained Raised-Bungalow In North Bowmanville! This 2+1 Bed, 2 Bath Home Has A Large Double Car Driveway With No Sidewalk. It Has A Walk-Out From The Kitchen To A Large Deck Overlooking A Hot Tub & Above Ground Pool In The Deep, Over 150 ft Lot. The Main Floor Features Two Bedrooms & A 4 Pc Bath And The Lower Level Features A Finished Rec Room With Above Grade Windows, A 3rd Bedroom, 3 Pc Bath & Large Laundry Room! ** This is a linked property.** (id:28587)
Keller Williams Energy Real Estate
355 Raike Dr
Oshawa, Ontario
The Wait is Over! A Stunning Magazine Worthy Jeffery Homes Energy Star Bungalow That Backs Onto The Pond And Is Located In The Sought After Kedron Park Neighbourhood. Incredibly Designed Open Concept Main Floor With Formal Dining/Office Space, Kitchen With Walk-In Pantry, Centre Island, Breakfast Area With Walk-Out To Deck And Private Back Yard Overlooking the Pond! Living Room With Cathedral Ceiling, Hardwood Flooring, Custom Shutters, Pot lights & Gas Fireplace. Large Primary Bedroom With 4 Piece Ensuite With Skylight, Separate Shower & Soaker Jet Tub With A Walk-In Closet. Large 2nd Bedroom On The Main Floor with 16ft Cathedral Ceiling, Large Wall of Windows, Custom Shutters And Closet. Main Floor Laundry Area with Custom Cupboards, Linen Closet, Laundry Sink and Direct Access to 2 Car Garage. Open Above Staircase Leads You To The Finished Basement With A Large Family/Rec Room Area, Bonus 3rd Bedroom With Closet And Window, 3Pc Bathroom with Shower. Need Extra Storage? The Large Unfinished Space Is Perfect For Tons Of Storage Or Is Waiting For You To Increase Your Living Space! Professionally Landscaped Front, Side and Back With A Combination Rod Iron/Wood Fence And Already Installed Hot Tub Pony Panel Hookup. Sunset West Exposure Views On a Custom Deck With Large Gazebo & Shed. Just Steps To Kedron Park, Golf Course, Schools And Just Minutes To Big Box Stores And Commuter Highways 407,412 and 401. This One You Got To See! (id:28587)
The Nook Realty Inc.
122 Freeland Ave
Clarington, Ontario
Welcome to this premium corner lot 3 bedroom, 2 bathroom home located in a highly desirable area in Bowmanville. This home has been freshly painted top-to-bottom and features brand new luxury vinyl flooring throughout. On the main floor you will enter into your combined living and dining area with walkout to your back deck and private backyard with no neighbours behind. Your primary bedroom is spacious and comes with lots of storage space and access to the remodeled bathroom. Downstairs you will find two large bedrooms, an office and utility room with ample storage space. ** This is a linked property.** **** EXTRAS **** Painted (2024), Vinyl Flooring (2024), Windows & Doors (2019). Close to schools, parks, minutes to the 401 and Highway 2. Walking distance to amenities, trails and so much more. (id:28587)
Coldwell Banker - R.m.r. Real Estate
887 Glenbrook St
Oshawa, Ontario
Absolutely Stunning 3 bedroom, 3 bath home located in the sought-after Glens neighbourhood. Exceptionally quiet dead-end street with only 5 houses on it, surrounded by mature trees, steps away from walking trails, Brookside Park, and green space! Family friendly neighbourhood, McLaughlin school district, private backyard, extra-large deck and inground pool. Cozy wood burning fireplace for those cooler nights. This home features a stunning living room with built-in shelving and desk space, large windows throughout providing plenty of natural light. Eat-in kitchen with W/O to the deck is prefect for Entertaining! Kitchen boasts Quartz countertops, Centre Island and S/S Appliances. Family Room with Wood burning fireplace and additional access/walk-out to deck. Stunning backyard with In-ground pool, large deck for entertaining, the possibilities are endless with this property, you wont want to miss out on this opportunity! (id:28587)
Keller Williams Energy Real Estate
33 Great Gabe Cres
Oshawa, Ontario
Welcome to 33 Gabe Crescent, a charming three-level freehold townhome that blends modern design with comfort and convenience. With two bedrooms and two bathrooms, this property is ideal for those seeking a stylish yet functional living space. The main level boasts an open floor plan featuring a spacious living and dining area with rich hardwood flooring and a neutral color palette that complements the natural light flooding in through large windows. The kitchen is a chef's delight, equipped with modern appliances, ample cabinetry, and sleek countertops, making meal preparation a pleasure. The third level houses two generously sized bedrooms, including a master suite with a cozy, inviting atmosphere and ample closet space. Both bedrooms feature large windows that not only illuminate the space but also offer a view of the neighborhood's serene setting. This home's location is particularly notable, situated within walking distance of lush parks, a variety of shopping options, and close proximity to the university, making it an excellent choice for professionals or small families. The outdoor spaces include a charming balcony perfect for relaxing, overlooking a well-maintained area. 33 Gabe Crescent offers a perfect blend of accessibility, style, and comfort, making it an ideal home for those looking to be near amenities while enjoying a quiet, family-friendly neighborhood. **** EXTRAS **** Near parks, Costco, UOIT, shopping, and dining. Ideal for families and students seeking convenience and style. (id:28587)
Exp Realty
4 Barley Mill Cres
Clarington, Ontario
Welcome To 4 Barley Mill. This Home Is Finished Top To Bottom! Fantastic 4 Level Back Split Features An Open Concept Light And Airy Layout With Separate Living & Dining Rooms w/ beautiful hardwood floors. Family Room With Brand New Built In Electric Fireplace (W/Hidden Storage For Media Wires). This Exceptional Home Boasts A Rare Gem: A Walk-out Backyard Accessible Directly From The Family Room, Setting It Apart In Style And Functionality Renovated Kitchen with Stone Counters, Soft Close Cabinetry, Luxury Vinyl Plank Flooring and Entrance To Side Deck, Perfect For BBQ-ing. This Home Contains 4 Spacious Bedrooms And 2 Updated Bathrooms Ideal For A Growing Family. Finished Basement Is The Perfect Entertaining Area With Built-in Bar And Bonus Room (Would Make A Fantastic Home Office, Den Or Additional Storage Room). Gorgeous Backyard Features Extensive Custom Stone Landscaping With Built In High-top Bar Table. Truly An Entertainer's Dream! Quiet Mature Neighbourhood, Conveniently Located Close To Parks, Shopping, Restaurants & Schools. (id:28587)
Royal LePage Frank Real Estate
1894 Rockcreek Dr
Oshawa, Ontario
Dont miss out on this absolutely stunning bungalow in the heart of the Taunton Community! Minutes to Highway 407, Retail, Costco & Restaurants. Steps Away From Schools, Parks & More! The perfect home for any family first time home buyers, small or growing family, or multi-generational families! 1400 Sq Ft of finished living space, the upper-level boasts hardwood throughout, with plush carpet in the 2 bedrooms, 2 4-pc baths on main level, with open concept Living and Dining areas perfect for entertaining! Kitchen with granite countertops and backsplash flows into the sitting area and the spacious family room with gas fireplace. Walk-out to your large deck great for hosting friends and family on those warm summer nights! Lower Level is finished with a w/o to the yard and a BONUS Theatre Room! great for nights in with the kids to watch any movie you desire! (id:28587)
Keller Williams Energy Real Estate
95 Agnes St
Oshawa, Ontario
Lovingly restored with All the quality deserving of the 97 yr old approx. 1500 sq. ft. home. Conveniently located in central Oshawa close to shopping, Rec Center, Downtown Campuses and Schools. Highlighted by the Ikea Kitchen with bamboo counter, ceramic backsplash and oak sill in the new window. Includes pot drawers, pantry, built in microwave, indirect lighting, pot lights, quality vinyl floor, walk out to covered porch. The large living room and dining rooms feature natural wood trim, French doors. Open stair case to second floor hallway with room for a desk or chair. The second level features 3 bedrooms and an updated bath with new floor drywall plumbing and lighting. The third level features a large master bedroom retreat. The hardwood floors throughout have been refinished in a light natural color, Roof is approx. 4 years old. New window in Front of third floor and newer windows in back of third floor and bathroom. The plumbing has also been redone. Seller is related to the listing agent. Please bring disclosure. Offers presented May16, 2024 at 7:00PM. Send form 801. **** EXTRAS **** The recent renovations include Kitchen, Bathroom, Flooring, Plumbing. Detached garage was updated with cement floor and siding. (id:28587)
Royal LePage Frank Real Estate
2232 Woodburn Road
Kingston, Ontario
Picture your family embracing the idyllic country lifestyle: throwing a ball for your furry companion, tending to your own flock of chickens, or letting the kids explore. Imagine lazy afternoons playing catch with the kids or indulging in any other delightful pastime that a serene 4-acre country estate can offer. Now, elevate this vision with the addition of an absolutely breathtaking country home, making your Canadian Dream a reality. This remarkable residence has undergone a complete transformation both inside and out throughout the years. Step inside to discover a custom kitchen adorned with elegant granite countertops, an inviting living space featuring gleaming hardwood floors, a convenient home office, and a versatile flex area ideal for movie nights, children's playtime, or even a personal gym. Ascend the stairs to find three generously sized bedrooms, completing this exceptional home. As if that weren't enough, recent upgrades including a new septic system, bringing the well up to code, new furnace and heat pump (2021) and updates to all other mechanical systems that will ensure peace of mind for years to come. With nothing left to do but unpack and settle in, this property is poised to fulfill your every desire for country living. (id:28587)
RE/MAX Finest Realty Inc.
3 Hartsfield Dr
Clarington, Ontario
Open House Sunday May 12, 2-4. Well maintained two story home in north west Courtice. This home shows pride of ownership throughout, your clients won't be disappointed! Spacious living/ dining room with walkout to yard. Updates galore - newer luxury vinyl plank flooring, broadloom , stainless appliances in kitchen, air conditioner, windows and doors. Freshly painted throughout. Large primary bedroom with good sized walk in closet. Finished lower level with loads of storage. ** This is a linked property.** **** EXTRAS **** Close to shopping, restaurants, schools, clinics, park, public transit, minutes to 401 (id:28587)
RE/MAX Impact Realty
27 Tracey Crt
Whitby, Ontario
Nestled in a serene and sought-after neighborhood, this charming 3-bedroom, 2-storey detached link home offers timeless elegance and modern convenience. The main level boasts an open-concept layout with the eat-in kitchen featuring a breakfast bar and walk-out to the patio and yard. The dining room is combined with the living room which has a gas fireplace and overlooks the yard. There is also a 2 piece washroom and access to the garage. Upstairs, the primary suite features a walk-in closet and 4 piece ensuite bath, with two additional good sized bedrooms, linen closet and additional 4 piece bath. The full unfinished basement presents endless possibilities for customization. Outside, the lovely backyard provides a serene escape, perfect for relaxing evenings under the stars. Conveniently located near amenities and with easy access to major thoroughfares. ** This is a linked property.** (id:28587)
Keller Williams Energy Real Estate
227 Park Lane
Asphodel-Norwood, Ontario
WATERFRONT - Deeded access to the Trent River, where fishing, boating, swimming, kayaking are just a few activities to enjoy. A meticulously maintained home features large windows in both the upper and lower levels. There are 3 BDs, 1 Bath, 2 walkouts on the upper level and in the lower level, a large family room with a gas fireplace, a 4th BD, 3pc Bath with a walk-in shower. Baths both updated with granite counters. The maintenance free exterior has two decks to enjoy and a quiet patio in the rear. Walk or bike into the Village of Hastings or the Trans Canada Trail, Hastings Sports Field House, with golf, pickleball, shopping and dining, plus much more close by. You can boat lock-free to Peterborough or travel through the TSW lock system. The private gated boat launch boasts a sand beach, a play climber for children, covered picnic area, boat launch & winter boat storage. From your dock you can spend your summer experiencing all that this lifestyle has to offer. (id:28587)
Royal LePage Proalliance Realty
1201 Whitefield Dr
Peterborough, Ontario
Fantastic family home you have been waiting for! Excellent west end, two storey home close to schools, parks, amenities, PRHC. Spacious living, dining and kitchen with two pc bath on the main floor and access to the large deck, fenced backyard with play unit. Upper level provides three bedrooms, full bath and primary suite with lots of storage and spa like ensuite. Lower level laundry, family room, workshop and more storage space. Attached single car garage. Many updates makes this a move in ready home, metal roof, newer furnace and AC, new front door and some windows, updated bathrooms, freshly painted kitchen. Pre-List home inspection by Paul Galvin available. (id:28587)
Royal LePage Frank Real Estate
12 Gandy Crt
Ajax, Ontario
Your dream home awaits! Located on a quiet court in a friendly neighbourhood, this home is perfect for anyone: newlyweds, a growing family, upsizing, and/or investors! Completely turn key, This 4 Bedroom home boasts everything you could possibly ask for: Dining and Living room spaces flow into the open concept eat-in kitchen, with quartz countertops, stainless steel appliances, and walk-out to a beautiful patio! Main Level with Office - can be converted into a 5th Bedroom! Your backyard Oasis is beautifully landscaped, with an In-ground Pool for those hot summer days with friends and family! Lower level features a large Rec room with a fireplace (2 total - 1 gas and 1 wood burning fireplace) and an additional room perfect for an at home Gym! Walking Distance to schools, shops, transit, Hwys and more! You don't want to miss out on this amazing gem! (id:28587)
Keller Williams Energy Real Estate
170 Blackwell Cres
Oshawa, Ontario
Absolutely Beautiful, Premium Private Corner Lot With No Sidewalk! Professionally Landscaped Front To Back (2021). This Meticulously Maintained Home Is Just Over 2400 Sqft And Offers A Fabulous Floor Plan! Separate Main Floor Dining Room (Could Double As A Main Floor Office!) And Open Concept Eat-In Kitchen With Caesarstone Counters Open To Family Room. Large Main Floor Laundry Room. Upper Level Features 4 Bedrooms & 2 Full Baths Including A Fabulous Primary Suite With Spacious Walk-In Closet With Custom Cabinetry And Upgraded Ensuite With Double Sinks, Caesarstone Counters & Separate Glass Shower/Soaker Tub. Seperate Back Door Enterance With Easy Access To The Basement, Perfect For An Apartment! **** EXTRAS **** 200 Amp Electrical. Amazing Location Close To Shopping, Transit & Easy Access To The 407! Walking distance to Costco, Grocery Stores And More! Truly A Pleasure To View. Please See Attached List Of Extensive Upgrades! (id:28587)
The Nook Realty Inc.
#22 -155 Glovers Rd
Oshawa, Ontario
Nestled in a well-maintained North Oshawa condo townhouse community ""Sarasota Village"", this clean, always bright (east/west exposures), 3-bedroom/2 Bath unit shows pride of ownership & occupies a great location within the complex (just a few doors from the north entrance at end of Glovers Rd), is close to Visitor Parking & Children's playground; & additional Parkette. Bonus: Clear view behind. Walk-out from Living room to Private professionally landscaped Patio with no units behind, & Gas BBQ hookup. Owner has added professionally landscaped walkway leading to front door, as well as the fully fenced backyard; and also added extra insulation/roof venting. Updated, bright, eat-in Kitchen has Pantry & built-in microwave. Updated bathrooms incl. Ensuite. Entertain in your spacious Rec Room with built-in Bar! Laundry room has laundry tub, front load Washer & Dryer & storage cupboards. **** EXTRAS **** Enjoy a carefree, lifestyle here! Condo Mtce fees incl. Water, Grass-cutting, Snow removal, mtce of common element areas & exterior updates done! Enjoy rare Home Mail delivery to your front door! Municipal Trash & Recycling services! (id:28587)
Right At Home Realty
59 Wilfred Crescent
Kingston, Ontario
Welcome to the quiet and friendly community of Wilfred Crescent. Enjoy the luxury and convenience of an open concept slab on grade 2 bedroom home in a desirable and well sought after neighborhood. This tastefully renovated home offers an all new bathroom, Luxury vinyl plank flooring, appliances, ductless heat pump/ac unit, gas fireplace, microwave and front loading laundry center all backed by fully transferable warranties. Location is within close proximity to hospitals, shopping, medical center, pharmacy, Tim Hortons and the 401. This property backs onto MacArthur Park , a modest and nicely landscaped greenspace carved by a paved walking trail throughout the greenery of the neighborhood. A double wide driveway ensures easy access off street parking. Enjoy a very desirable, modernized and worry-free living experience. (Note: There is no basement, and no stairs ) The Natural Gas Fireplace will operate and provide heat during a power outage. (id:28587)
Century 21 Champ Realty Limited
16 Country Club Dr E
Belleville, Ontario
CONGRATULATIONS to this excellent tenant who has now purchased their own home and will be leaving this family home end of JUne. This long term tenant has maintained this 3 bedroom, 3 bath family home in popular Montrose subdivision like it was thier own. This 2 storey home offers a large kitchen with an abundance of cupboard space and access to sunroom over looking in ground pool. A large family room on main floor with 2pc bath and brick fireplace. All bedrooms on 2nd level are large and primary bedroom has 3 pc ensuite and walk in closet. A 4pc bath with ceramic shower surround completes the floor plan. A large rec room with gas fireplace, large laundry/storage and utility room finish the lower level. The extra large double car garage will accommodate 2 vehicles and workbench. Montrose subdivision is a family oriented community where neighbours are friendly and watching out for one another. Located close to CFB Trenton and Belleville. (id:28587)
Exp Realty
1016 Rainbow Crescent
Kingston, Ontario
PERFECT EAST END BUNGALOW! WELL MAINTAINED AND READY TO MOVE INTO! 2 BEDROOMS UP, FULL BATH, BRIGHT KITCHEN WITH VAULTED CEILING AND PATIO DOORS TO FULLY FENCED BACK YARD. SPACIOUS LIVING ROOM WITH VAULTED CEILING. FULLY FINISHED LOWER LEVEL WITH A WORKOUT ROOM, REC ROOM, FULL BATH, LAUNDRY AND 2 BEDROOMS. UPDATES INCLUDE THE ROOF, GAS FURNACE, NEW FRONT DOOR, DISHWASHER, CABINETS PAINTED, SHOWER IN BASEMENT, WASHER, NEWER FLOORING, DRIVEWAY SEALED AND MORE! ENJOY THE PATIO AREA WITH THE GAZEBO MAKING IT A QUIET SANCTUARY IN THE BACKYARD! ACCESS TO PUBLIC TRANSIT, WALKING TRAILS, SCHOOLS AND SHOPPING CLOSE BY! (id:28587)
Royal LePage Proalliance Realty
1362 Ottawa Street
Kingston, Ontario
Nestled in the desirable Creekside Valley neighbourhood you'll find 1362 Ottawa Street. This three year old home has been tastefully designed with numerous upgrades and features 4 bedrooms, 3.5 baths, a finished lower level, new deck and fully fenced yard. The main level features a half bath, a convenient mudroom off the garage access with plenty of built in storage, a well appointed kitchen with quartz counters, stainless steel appliances and an oversized island. Off this space you'll find the dining area and generous living space showcasing a cozy gas fireplace with a custom surround, vaulted ceilings and 2 skylights. Accessed through 2 sets of patio doors you''ll find the 23ft x 10ft deck overlooking green space, the fully fenced yard and newer hot tub (included). Head upstairs to find the primary bedroom with a walk in closet and 5 piece ensuite, the thoughtfully set up laundry space, an additional 4 piece bath and 2 bedrooms with enviable views. Head to the lower level to find the 4th sizeable bedroom, extra living space large enough to additionally accommodate that home office and/ or treadmill and a beautifully finished full bath. Topping off this great buy is permanent Holiday lighting (Celebright), an attached one vehicle garage, parking for 4 and plenty of storage. Nothing left to do but move in! (id:28587)
RE/MAX Finest Realty Inc.
203 Jarvis Rd
Quinte West, Ontario
Nestled on a quiet side road this lovely raised bungalow is situated on a park like lot. The interlocking landscaping with stone light posts greet you. Extensive paved parking allows space for all your guests or toys. Speaking of toys, the attached double garage or the detached 20x50 garage gives plenty of room to store or work on them. A contemporary Colorado style raised bungalow with bright entrance foyer that includes a 2pc bath and walkouts to the garage and rear yard. The open concept main living area with vaulted ceilings, newly updated kitchen that walks out to the 10x10 sunroom (2019), 3 generous sized bedrooms and 4 piece main bath complete the main level. The lower level is comprised with an amazing open space that includes a woodstove for those chilly winter nights, 3 piece bath, 4th bedroom and plenty of storage. In 2019 a new Click lock style steel roof was installed with a 50 year guarantee. Step out into the country! (id:28587)
RE/MAX Quinte Ltd.
550 Old Highway 2
Quinte West, Ontario
If you have been looking for a WATERFRONT home/income property on the Bay of Quinte look no further!This beautifully renovated waterfront 3 bedroom, 1 bathroom home has it all, from a natural shoreline to a triple car garage ( 28f x 29ft), that is insulated and heated, an additional garage ( 32 ft x 23ft), and so much more!Currently operating as a successful short term rental property this home comes fully furnished with all the essentials, including a natural gas stove, washer, dryer, and fridge. There is a natural gas furnace &fireplace, municipal water and septic system.located only minutes from CFB Trenton, 10 minutes to Belleville and the 401 this home is ideally situated to take advantage of everything the area has to offer. Prince Edward County is a short drive away to explore the world renowned beaches and vineyards at your leisure. (id:28587)
Royal LePage Proalliance Realty
106 Shand Lane
Scugog, Ontario
Wow! Your search stops here! What an INCREDIBLE VALUE!! Step Into 106 Shand Lane, Nestled In The Picturesque Town Of Port Perry! Crafted By Jeffery Homes, This Newly Constructed 1,652 Sqft Townhouse Is A Gem. Situated Just Minutes From Port Perry's Historic Downtown, You'll Find Yourself Surrounded By Fantastic Amenities Like Restaurants, Shops, Schools, And A Hospital, Making It An Ideal Community. The Townhouse Boasts A Fabulous Floor Plan, Offering A Bright And Airy Ambiance. Upon Entering, You'll Be Greeted By 9 Ft Ceilings And Engineered Hardwood Flooring Throughout The Main Level. The Kitchen Is A Chef's Delight, Featuring Quartz Countertops, A Geometric Ceramic Tile Backsplash, A Sleek Sink, Stainless Steel Black Appliances, Soft-Close Cabinet Doors, Breakfast Bar/Centre Island, And A Walkout To The Back Deck. The Main Level Also Includes A 2-Piece Powder Room, An Open-Concept Living/Dining Area, And Access To The Single-Car Garage. As You Ascend To The Upper Level Of The Home, You'll Find The Primary Suite, Featuring A Walk-In Closet And An Exquisite 4-Piece Ensuite With A Double Vanity, Tile Floor, And A Spacious Walk-In Glass Shower. Completing The Second Floor Are Two Additional Bedrooms, Each Equipped With Double Closets, A Second 4-Piece Bath, And A Convenient Second-Floor Laundry Area. With Its Unbeatable Location In Port Perry And The Quality Craftsmanship Of A Jeffery Home, 106 Shand Lane Could Be Your Perfect New Home! **** EXTRAS **** POTL fee includes snow removal, garbage and maintenance of common elements. Approximate utility costs: Hydro $80/month, Gas $90/month, Water $45/month. (id:28587)
RE/MAX Jazz Inc.
23 Stirling Ave
Clarington, Ontario
Beautiful and spacious 4-level back-split with 4 bedrooms and 2 full baths located in an exceptional family location of Courtice. The home is move-in ready and loaded with upgrades. Beautifully renovated kitchen with quartz counters, undermount sink, custom back-splash with a walk-out to a large deck. Fabulous open-concept home with living and dining areas as well as a spacious family room with a fireplace and huge above-ground windows - perfect for entertaining. This fully detached home features a lovely 41x120 foot lot - fully landscaped with large deck, pergola and storage shed. 4 spacious bedrooms, hardwood flooring, custom wainscotting, crown molding, built-in wardrobes and so many more fine features. Check out the adorable kids reading/play area with a custom ladder and bookshelf. Large additional lower level with extensive storage and laundry area. Single car garage with double wide driveway, natural gas bbq line - perfect for summer and so much more. This home shines top to bottom and must be seen! **** EXTRAS **** Excellent family location close to all amenities: schools, parks, shopping, minutes to the 401 and situated on a quiet child safe street. This home is immaculate. A great opportunity to get into the market. Do not wait on this one! (id:28587)
RE/MAX Jazz Inc.
177 High St
Clarington, Ontario
Discover this impeccably maintained and upgraded 3-bedroom, 2.5-bathroom home located in the highly sought-after Bowmanville neighborhood. Boasting a prime location near schools, parks, dining options, public transit, and easy access to the 401, this property offers the perfect blend of convenience and comfort for families. Step inside and be welcomed by a spacious entrance that leads into the bright and open-concept living and dining area, featuring new flooring throughout and a cozy gas fireplace. The recently updated kitchen, complete with an eat-in area, showcases a large window overlooking the beautifully landscaped backyard. Outside, you'll find a large deck, lush gardens, an outdoor shed, and a well-maintained lawn, creating a perfect outdoor oasis for relaxation and entertainment. Upstairs, the newly carpeted staircase leads to a well-appointed main bathroom and two generously sized bedrooms. The oversized primary suite boasts closet space and its own private 3-piece bathroom. The fully renovated basement offers additional living space, including a laundry area, a cozy family room, and a versatile bonus room with endless possibilities for use. Numerous upgrades have been completed in the last 5 years, as detailed in the upgrade sheet provided. Don't miss the opportunity to make this beautifully upgraded home your own and enjoy all the amenities and comforts it has to offer. **** EXTRAS **** Please Note: Property Is Linked Underground (id:28587)
RE/MAX Rouge River Realty Ltd.
12 Ouellette Dr
Whitby, Ontario
Absolutely Gorgeous & Rare! 3 Year Old DeNoble Built Semi-Detached Bungalow With 2 Bed, 2 Bath. This Home Features 9 Ft Ceilings, Engineered Hardwood Throughout, Crown Mouldings, Gas Fireplace, Main Floor Laundry With Convenient Garage Access! The Kitchen Features Stainless Steel Appliances, Quartz Countertops, Pantry & Open Concept Floor Plan Overlooking the Breakfast, Living & Dining Spaces. The Primary Bedroom Features A Walk-In Closet & 3-Piece Ensuite With A Glass Shower & Heated Floors. The 2nd Bedroom Has A Walk-Out To The Beautifully Landscaped Backyard With Cedar Hedges & No Neighbours Behind! The Unspoiled Basement Has a Cold Cellar & 3-Pc Rough-in. (id:28587)
Keller Williams Energy Real Estate
395 Delaney Dr N
Ajax, Ontario
Welcome to the exquisite large John Boddy Gableview Model, where elegance meets comfort in one of Ajax's most sought-after areas, Pickering Village. This stunning residence boasts an impressive array of features, promising a lifestyle of luxury and convenience. Step inside to discover a spacious layout, adorned with gleaming hardwood floors that lead you through the formal living room, illuminated by ample natural light streaming through expansive windows. Entertain guests in style in the separate dining room, also graced with hardwood floors and offering a serene view of the inviting backyard. Prepare culinary delights in the expansive kitchen, brimming with potential and adorned with abundant cabinetry. The adjacent breakfast area is bathed in sunlight, with easy access to the patio and multiple windows, creating a seamless indoor-outdoor flow. Relax and unwind in the sprawling family room, where soaring cathedral ceilings accentuate the sense of space and grandeur. A walkout leads to a generous balcony, offering the perfect spot for enjoying morning coffee or evening sunsets. Retreat to the luxurious primary suite, featuring large windows that flood the space with natural light, a spa-like 5-piece ensuite, and a walk-in closet, ensuring a private sanctuary to escape the hustle and bustle of daily life. Additional bedrooms are generously sized, offering comfort and versatility for family and guests alike. The finished basement, complete with a separate entrance, presents endless possibilities for recreation and entertainment, boasting a wet bar and a convenient 3-piece bathroom with a full shower. Outside, the expansive backyard beckons with its ample space, providing an idyllic setting for outdoor gatherings and al fresco dining. Conveniently located within walking distance to Eagle Ridge Elementary and Pickering High School, as well as minutes away from the 401, shopping, and amenities, this home offers the epitome of modern living in a prime location. **** EXTRAS **** Roof (2020), Furnace, A/C (2014), Water Softener/Filter (id:28587)
Keller Williams Energy Real Estate
345 Fairview Dr
Whitby, Ontario
One Of Whitby's Finest Neighbourhoods. This Sprawling Bungalow Has been Upgraded Throughout. Situated On A Generous Lot (90' X 130') Complete With Inground Pool And Huge Deck. Beautiful Kitchen With Granite Counters Open To Living & Dining Room. Expansive Living Room Windows. Basement Was Completely Renovated In 2017 With Huge Rec Room, Games Room, Exercise Room And Lots of Storage. Stray Foam Insulation Around The Perimeter Of The Basement Walls. Blow In Insulation In The Attic. New Interior Doors & Hardware -2023, Exterior Doors - 2013, 200 AMP Electrical Service. Pool - 2014, Artic Spa Hot Tub. 2 Gas Fireplaces, Kitchen Pot Filler, Large 10' X 14' Storage Shed/Pool Change Room, Large Custom Gazebo, Natural Gas Lines For Fire Pit And BBQ. Short Walk To Both Elementary Schools. This Spacious Ranch Bungalow Is A Treat To View. Live You Best Life In This Exceptional Home. **** EXTRAS **** All Offers Are Welcome On Tuesday May 14th At 8pm, Please Register By 4pm. No Pre-Emptive Offers, As Per Sellers (id:28587)
Royal LePage Frank Real Estate
23 Dunkin Ave
Clarington, Ontario
Welcome To Your Dream Home. This Beautiful Home Has 3 Spacious Bedrooms, Large Kitchen, Dining and Living Areas on The Main Floor and a Large Rec Room With Large Windows and a Wood Burning Fireplace. Walking our from Your Kitchen To The Multi-Leveled Deck with a Large Private Fenced (2023) Backyard Backing Onto Higland Park. This Home Has Been Updated T/Out With Hardwood on The Main Level and Laminate up and Downstairs. **** EXTRAS **** Recent Upgrades Include 200 Amp Electrical Panel, Most Windows, Furnace and A/C, Back Deck, Stone Walkway, Front Porch Re-Finished with Patterned Concrete, Most Blinds and Much More. (id:28587)
RE/MAX Rouge River Realty Ltd.
2791 Delmar Street
Kingston, Ontario
Welcome to this ideal pet free, smoke free and carpet free family home in Cataraqui North, Kingston, ON built by MARQUES HOMES, where convenience and comfort meet! This 2.5 YEARS OLD semidetached beauty is not only stunning inside but also perfectly situated near parks, schools, malls, Walmart, Costco and public transport, making it a prime location for daily essentials and recreational activities. An excellent opportunity for homeowners and investors alike. Step inside to discover a spacious living area filled with natural light from large windows and 9 ft ceilings. The ground level features a convenient powder washroom for both residents and guests. Step outside to the backyard oasis with a big patio door. The kitchen is a chef's dream, featuring an eating bar with stools, ideal for casual dining and entertaining. You'll find an abundance of kitchen cabinets, offering ample storage for all your culinary needs. Plus, all the appliances are top-of-the-line Samsung Stainless Steel and conveniently operated by wifi, adding a touch of modernity to your daily routine. The stove even comes with a built-in airfryer, adding a healthy touch to your culinary adventures. The attached garage provides secure parking and additional storage space for your belongings. Moving upstairs, you'll find three generously sized rooms. The primary room has ample space and a walk-in closet. The ensuite washroom features modern amenities with privacy and luxury you deserve. The two additional bedrooms are equally impressive, featuring large windows and big closets. The main washroom is tastefully designed with a tub and modern amenities. To top it all off, the convenience of having the washer and dryer upstairs, hidden behind modern closet doors, adds to the functionality and appeal of this incredible home. The basement is fully finished with large windows and a big rec room, you have the flexibility to turn this area into anything your heart desires. Early closing possible (id:28587)
Century 21 Champ Realty Limited
1342 Grace Avenue
Kingston, Ontario
Welcome to this impeccably maintained residence, a stone and vinyl siding home built in 2008 that seamlessly blends modern comfort with timeless style. Located just minutes from the 401 in Kingston’s Midland Park, this home is in close proximity to west-end amenities, parks, schools and plenty of green space, offering a perfect combination of convenience and tranquillity. This inviting exterior is adorned with an awning, a spacious deck, an underground sprinkler system, a gas barbeque hookup and a sizeable shed on a concrete slab, ideal for outdoor entertaining or relaxation. Step inside and discover a wealth of features designed for modern living including an upgraded custom kitchen, main floor laundry, four bedrooms above grade, 3 bathrooms including an ensuite, and plenty of room for a family or for hosting! This meticulously maintained residence offers the perfect blend of modern comfort and classic charm. With its desirable location, spacious interior, and an array of amenities, this property presents an exceptional opportunity for discerning buyers. Don't miss your opportunity to call this house your home! (id:28587)
Exp Realty
354 Forest View Rd
Hastings Highlands, Ontario
Waterfront - Baptiste Lake - Feel the calmness take over the moment you pull into the driveway and catch a glimpse of the quiet waters of Baptiste Lake. Wander out to the dock, swim to the floating raft, or put the boat in and cruise, all while taking in the stunning views! You will love the cozy feeling of the natural wood in this three-bedroom bungalow with an open-concept living area, step-down living room and glass doors opening to the large rear deck. In the shoulder seasons, you can enjoy the heat from the wood stove and use the baseboard heaters to take the chill off in the morning. For the kids, the upper level of your 24x46 heated, detached garage is a great space to sleep or hang out and awaits your finishing touches. The price includes most furnishings and appliances, a 16' Smokercraft boat with E-Z Loader Trailer, 50 HP Mercury motor and Minn Kota trolling motor (2000), a tractor with snow plow attachment, and numerous garden tools. Grab your weekend bag and start enjoying cottage living! (id:28587)
Reva Realty Inc.
5387 Sutter Creek Dr
Hamilton Township, Ontario
Welcome to 5387 Sutter Creek Dr. where pride of ownership abounds and no expense has been spared. Every corner of this incredible home reflects exquisite taste and craftsmanship. If you have been looking for high end finishes, top quality upgrades, in a classic all brick bungalow on a premium lot featuring spectacular panoramic lake views, your search is over. This 2+1 bedroom executive home offers comfort and style at every turn from the engineered oak flooring and designer tile choices to sparkling light fixtures and sconces. All top quality and simply stunning! Only 20 minutes from the 401 or 30 minutes from the 407 you will enjoy your drive home through the Northumberland Hills catching glimpses of the lake as you go and then finally past the horses at the bottom of your road. You will feel your stresses drifting away as you approach and then vanish when you see your exclusive view from your front door. In summer open the windows and enjoy the cooling lake breezes. As fall and winter approaches bask in the warmth of the gorgeous living room fire. The furnace may never come on. Whether you are indoors or outdoors enjoy a wonderful view of Rice Lake all year round from any of the thoughtful vantage points. Relax and meditate by the fish pond or gather friends and family around the Fire pit. The spacious two car garage, which currently serves as an awesome man cave, offers tons of storage space while the California style doors offer an impressive touch of style and natural light. Nothing has been overlooked. Even the roof is the best there is. Your investment is protected with Aluminum Interlock Slates that come with a 50 year warranty. Come and experience this incredible opportunity. Please see the Virtual tour for more photos! (id:28587)
Royal LePage Frank Real Estate
1 Newport Lane
Westport, Ontario
Welcome to 1 Newport Lane on the Upper Rideau. The Upper Rideau Lake is widely known for its bass fishing, boating, paddling, swimming and beauty. This is a unique opportunity to live amongst nature, in privacy with beach access and waterfront ownership without the waterfront taxes. You can reside year-round or perhaps make this your next family cottage. With over 1.5 acres to fall in love with, and enjoy the wildlife and the waterfront. Quietly located at the end of the Lane this 3 bedroom, 3 full bath bungalow has lots to offer. The main level is spacious with character and views to be enjoyed. The kitchen and the living room showcase high-sloping ceilings with large windows. The eat-in kitchen with pantry looks to the above-ground pool, protected gardens, greenhouse and detached workshop with its own well and electrical. The primary suite has 2 cedar-lined closets and a 3-piece ensuite. The large separate dining room was originally two bedrooms that could be converted back to a 5-bedroom home. You also have a bright walk-out basement with a corner office or storage area, laundry, and doors to your patio and water views. The house is solid and has been well maintained. The furnace was replaced this year. The shingles are in good shape. Windows are all newer. The only thing left is for you to make this charmer your very own. For more information, a property package is available upon request. (id:28587)
Royal LePage Proalliance Realty
3 Wilfred Crescent
Kingston, Ontario
Welcome to 3 Wilfred Crescent, a lovely three-bedroom, slab on grade bungalow on a quiet street. Warm and welcoming, and built with accessibility in mind, this carpet-free home has features galore, to make life sweeter. The current sellers have loved this home, and it shows in its details. Talk about convenience! There's a bedroom right at the front of the house, and close by, you'll find the roomy primary bedroom that features an accessible ensuite with a roll-in shower and wheelchair lift that swings out into the bedroom, and a stylish and large closet with plenty of storage. Another pretty bedroom across the hall and a utility room with a stackable washer and dryer prove this home offers the best in single-level living. Enjoy the outdoors, thanks to a walkout off the living room and dining room to the spacious deck with a crank awning. From the in-floor radiant heat throughout, lovely custom blinds, a Mitsubishi wall air exchanger, and alarm system, to the beautiful details in the kitchen, including newer stainless steel appliances, elegant backsplash, and tile flooring, this attractive home is perfect for first-time homebuyers, downsizers, investors, or a family. The handy carport protects your vehicles from the elements, and the current owners were thinking of converting it to a garage. Perhaps that's a wonderful project for its next lucky family! Don't wait to view this wonderful home, close to the 401, the Waaban Crossing, connecting the north end to CFB Kingston's neighbourhood, and much more! Presentation of any signed, written offers is scheduled for 7:00 p.m. on Monday, May 13th. Come view this lovely home while the opportunity is yours! (id:28587)
Sutton Group-Masters Realty Inc Brokerage
1452 Mcauliffe Lane
Peterborough, Ontario
Welcome to your next step in home ownership! Step inside this beautiful all brick two story home with a 2-car garage located in a family friendly area and discover its warm and inviting atmosphere. The main level boasts separate living and dining rooms, a spacious family room which is ideal for cozy family time or entertaining guests. The updated kitchen includes both a centre island as well as a breakfast nook with a walkout to the deck, which is a perfect spot to relax and enjoy your morning coffee. Upstairs you will find 3 bedrooms and 4-piece bathroom for kids or guests and your own personal retreat that boasts a good-sized primary bedroom, 4-piece ensuite with soaker tub and separate shower as well as a walk-in closet. All carpet in the upper level was newly installed in April of 2024.In the basement you will find a large rec room with a 2-piece bathroom as well as an unfinished area that could make a great workshop, games room or even a fantastic man cave. Conveniently located minutes to downtown, schools, parks this home truly offers the best of suburban living. With its desirable location, and endless charm, this is an opportunity not to be missed. Start envisioning the possibilities of making this house your forever home! (id:28587)
Exit Realty Liftlock
62 Division St
Clarington, Ontario
Welcome to charm and modern luxury in the heart of Bowmanville. This Fully Renovated/Updated home seamlessly integrates original features with contemporary comforts, creating a living space that is both timeless and innovative. As you step through the door, you're greeted by 9.5-foot ceilings and oversized baseboards. The home is flooded with natural light, thanks to the oversized updated windows that adorn every room, enhancing the sense of space and serenity.The chef's kitchen is a masterpiece of modern design, boasting a gas stove, granite countertops, and an oversized island perfect for gathering with friends and family. Pot lights, a wet sink, and a bar fridge add to the convenience, while a charming coffee nook and pot filler above the stove elevate the experience.Upstairs, three generous bedrooms await, each offering its own unique charm. The primary bedroom features original 6"" wide-plank pine floors, a walk-in closet, and a luxurious 4-piece ensuite with a restored clawfoot tub, providing a tranquil retreat from the bustle of everyday life.Updates abound throughout the home, from the fully updated roof and windows to the high-efficiency furnace and modernized electrical and plumbing systems. A 200-amp service to the garage is perfect for the workshop enthusiast, while two private driveways ensure ample parking for guests.Outside, a gorgeous wrap-around porch invites you to relax and unwind, while the sprawling oversized lot features mature trees, a gazebo, and award-nominated gardens, creating a tranquil oasis in the heart of the city.Experience the perfect blend of charm and modern luxury in this meticulously maintained home. (id:28587)
Keller Williams Energy Real Estate
1364 Ottawa Street
Kingston, Ontario
Welcome home to 1364 Ottawa Street. This customized 2 year old Greene Homes 2 Storey home is sure to impress. This modified Hambly model offers 9 ft ceilings with bright transom windows throughout the main level. Inviting main floor plan with grand foyer, salon, powder room, and impressive open concept great room. The kitchen has been well thought out and planned with upgraded cabinetry, countertops and fixtures. Large island to enjoy family breakfasts, pantry, large pot drawers, LED pot lights, beautiful backsplash, and more! Bright eat in area with patio doors that lead to a very well done concrete patio with pergola and landscaping to enjoy in the warmer months. Upstairs this solid family home offers 4 good sized bedrooms and large main bathroom. Spacious primary suite with what seems like a never ending walk in closet, and an incredible 5 piece ensuite with double vanity, soaker tub & walk in shower. The unspoiled lower level with ready and waiting if you need additional living space. Walking distance to parks, trails and more Creekside Valley is a great place to live! Full list of updates and upgrades available. (id:28587)
Royal LePage Proalliance Realty
#102 -50 Rivermill Blvd
Kawartha Lakes, Ontario
RIVERSIDE 1 BEDROOM CONDO WILL SWEEP YOU OFF YOUR FEET WITH ITS MAGNIFICENT VIEW OF THE RIVER, DOCKS & PARK LIKE SETTING. Wake up to the sun rising over the river, watch the boats sail by & the gulls soar overhead as you have breakfast on your sunny-south balcony. This highly coveted first floor location offers easy access (handicap accessible from the front of the building), so no need to wait for the elevator. Recent upgrades will impress...stylish upgraded kitchen with newer appliances & a cozy bistro vibe eating area with bright picture window. Soak up the constant panorama of the seasons through yet another beautiful picture window in the large living/dining area featuring engineered hardwood floors. The big principal bedroom features a walk-in closet & the main bath has been fabulously updated with a walk-in tub. In-suite laundry. Underground parking & locker storage. Kick back & enjoy all the luxurious amenities that will make life here fabulously fun... amazing historic club house includes newly renovated heated indoor pool, gym, sauna, pool table, shuffleboard, card room, huge party area w/ dance floor, fireplace. 2 sun decks, tennis, pickleball, RV parking & boat slips. Condo fee includes heat, hydro & water. Bonus: Pet-friendly! Take your furry friend for a walk along the waterfront and through the bush. A Great Turnkey Living Opportunity that's Move-In Ready! (id:28587)
Royal LePage Frank Real Estate
911 Harding St
Whitby, Ontario
Check out this Lovely Family Home in the Heart of Whitby. This Home Offers 4 Bedrooms If Needed, Office on the Second Floor Was the 4th Bedroom, Easy to Convert Back. 2 Washrooms, Spacious Living Areas, Kitchen Walks out to a Very Private Backyard Oasis with a Kidney-Shaped InGround Pool, Lawn Space to Play Games, Newer Workshop and No Neighbours Behind. Basement Offers a Finished TV/Entertainment Space with a Wet Bar and Large Dry Bar for all your Hostest w/ the Mostest Needs. Book your Showing Today. **** EXTRAS **** New Laminate Flooring Upstairs (2024), Nee Pool Pump (2024) and Newer Pool Heater (2020). 5 Minute Drive 401 & Whitby Go Station. Walking Distance to Parks and Restaurants. Short Distance to Schools and Shopping. (id:28587)
Royal Heritage Realty Ltd.
57 Charlore Park Dr
Kawartha Lakes, Ontario
Surround yourself in peace and serenity! Words cannot accurately describe this private paradise! Meticulously maintained log home on a private, organically maintained parklike setting boasting fruit trees, perennial gardens, multiple private decks, gazebo w/aqua spa, workshop, bunkie. A sanctuary for wildlife! All situated in a lakeside community with Pigeon Lake access. Lovingly updated, yet remains true to it's original splender. An absolute MUST SEE!! Short drive to Peterborough or Lindsay, a little over an hour to the GTA. **** EXTRAS **** Feature sheet details extensive list of upgrades since 2019, including windows, doors, roof, someflooring, appliances, bunkie, workshop, carport.. and more! (id:28587)
Royal LePage Frank Real Estate
473 Cameron St
Peterborough, Ontario
CITY WATERFRONT - Beautiful views of the Otonabee River from your backyard. Combine day-to-day life with recreation all in one affordable package. Brick bungalow featuring 2+1 bedrooms and 2 bathrooms. Redesigned rear yard including armour stone. The south end offers an incredibly convenient location close to all amenities, schools and quick access to Highway 115. (id:28587)
Century 21 United Realty Inc.
132 Hiscock Shores Rd
Prince Edward County, Ontario
All on a large waterfront lot in the coveted Prince Edward County, this 5-bdrm, 4-bath home has 2 kitchens, 2 laundry rooms, attached 2 car garage, an incredible 24'x 32'6"" Boat House, PLUS your very own BOAT LAUNCH. The upper level has a family room w/balcony, DR & a kitchen that has room for guests & family alike plus 3 brms & 2 baths The lower level has 2 bdrms 2 baths, eat-in kitchen & a laundry room This home has witnessed so many wonderful family memories. Now it's your turn to live the dream & imagine taking in those mesmerizing waterfront views every single day! The sauna, spacious living areas, & effortless flow make this home perfect for creating memories of a lifetime! Spacious & versatile, this property is perfect for those looking for multi-generational living or seeking an additional income stream. moments from the convenience of shopping, marinas, & golf courses, as well as excellent dining options. Don't miss out on this opportunity to own your own slice of paradise. (id:28587)
RE/MAX Quinte Ltd.
1272 Northgate Cres
Oshawa, Ontario
Rare Opportunity To Own A Renovated 4 Bedroom Home In The Highly-Sought After Centennial Neighbourhood Of North Oshawa! Step Inside To A Large Foyer With Wainscoting & Herringbone Features, Hardwood Flooring, Fresh Paint Throughout, Large Living/Dining Room Combination, Pot Lights. Renovated Kitchen Includes Quartz Countertops, Coffee Station, S/S Appliances, Pantry & A Built-In Breakfast Bar Overlooking A Large Family Room. 3 Walk-Outs To The Backyard Including A Side Entrance With A Newly Built Deck And Rear Entrance To A Covered Back Porch! Upstairs You Will Find 4 Generous Sized Bedrooms With Brand New Carpets. The Primary Bedroom Features A Walk-Out To A Recently Built Deck Equipped With A Private Seating Area & Built-In Catamaran Hammack & A Well Designed 3-Pc Smart Bathroom Including Heated Floors & Settings To Create The Ultimate Shower Experience. The Basement Has A Finished Rec Room With A Wet Bar, Gym, Cold Cellar & Large Storage Area. **** EXTRAS **** Shingles (2012), A/C & Garage Doors (2015), Living/Dining, Foyer Windows, Front Door, Furnace (2016), Prim Ensuite Reno (2022), Prim Bdrm Balcony (2023), Trim, Flooring, Wainscoting & Herringbone Floor Feature, Deck on East Side (2024). (id:28587)
Keller Williams Energy Real Estate
#104 -1600 Charles St
Whitby, Ontario
Welcome to the epitome of luxury living at ""The Rowe"", where sophistication meets convenience in this stunning two-level condo. Located mere steps away from picturesque waterfront trails, a prestigious yacht club, and captivating art galleries, this residence offers an unparalleled lifestyle experience. Spanning an expansive 1,437 square feet, this meticulously crafted leaves no detail overlooked. The heart of the home is the custom-designed Svea kitchen, boasting exquisite craftsmanship and top-of-the-line Miele appliances. Floor-to-ceiling windows flood the space with natural light, offering panoramic views, while remote-powered blinds provide privacy and convenience at the touch of a button. Recently painted to perfection, this residence exudes a sense of freshness and modernity at every turn. For urban adventurers, the proximity of the GO train directly across the street provides effortless access to Torontos entertainment district and sports venues. With the added convenience of one covered parking spot that leads directly to your unit, as well as an additional open surface spot. Here, luxury living is redefined, offering a lifestyle of unparalleled comfort, convenience, and refinement. **** EXTRAS **** Unit Comes With 1 Covered Parking Spot,( 2 compact cars), 1 Surface Area Spot and an Optional 3rd Parking Spot In The Underground Garage. Wifi included (not cable) (id:28587)
RE/MAX Jazz Inc.
4083 County Road 1
Yarker, Ontario
Welcome to your slice of paradise complete with over 230 feet of riverfront along the serene banks of the Napanee River! This exceptional 9-acre wooded lot presents a rare opportunity to craft your dream oasis in nature. Boasting a tranquil setting and breathtaking vistas, this property offers the perfect canvas for your vision to unfold. At the heart of the estate stands an unfinished home, awaiting your personal touch to transform it into a haven of comfort and style. With ample space to customize and expand, this residence promises endless possibilities for creating a sanctuary tailored to your unique lifestyle. As you explore the grounds, you'll be enchanted by the lush woodlands that envelop the property, providing both privacy and natural beauty. Imagine leisurely strolls through your own private forest, immersing yourself in the sights and sounds of the great outdoors. For added convenience, a brand-new holding tank has been installed, ensuring reliable utility services for your future home. Embrace the tranquility of country living while still enjoying proximity to urban amenities, with both Napanee and Kingston just a short distance away. Whether you envision a peaceful retreat from the hustle and bustle of city life or an outdoor enthusiast's paradise, this idyllic property offers the ideal backdrop for realizing your aspirations. Don't miss your chance to claim this remarkable piece of paradise – schedule a showing today and start envisioning the possibilities (id:28587)
RE/MAX Finest Realty Inc.
209 Dundas St E
Quinte West, Ontario
Step into the charm of yesteryears with this enchanting 2-storey century home, seamlessly blending heritage allure with modern comforts. Inside, hardwood floors welcome you, setting the stage for cozy gatherings or peaceful moments of relaxation in the spacious living area. Picture yourself enjoying your morning coffee in the bright eat-in kitchen with southern views. With 3 bedrooms upstairs and a main floor den, there's plenty of space for your family and guests, each room with its own unique tale to tell. The Primary bedroom even boasts access to its own private balcony! Outside, a generously sized backyard beckons, perfect for gardening, entertaining, or simply unwinding. Located just moments from CFB Trenton, this home offers convenient and walkable access to local amenities including shopping, schools, parks, and more, ensuring a vibrant and connected lifestyle. Dive into history and claim your piece of Trenton's heritage at 209 Dundas St. E. Additional potential can be found in the C2 Zoning allowing for endless possibilities of mixed and commercial uses including, Salon, Restaurant, Pet Grooming, & more(enquire for more details). Explore it in person and make history yours! **** EXTRAS **** Basement and backyard is accessible from outside only, potential for duplexing or triplexing for the entrepreneurial spirit. (id:28587)
Exp Realty

