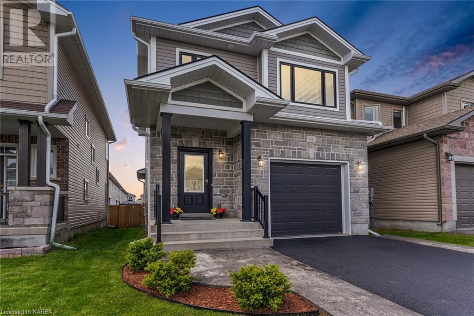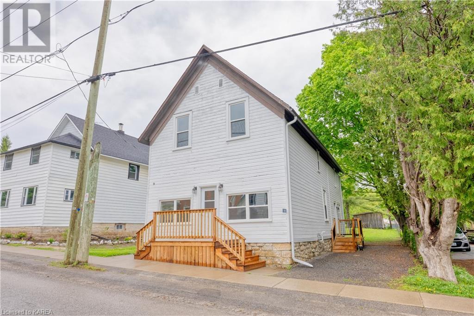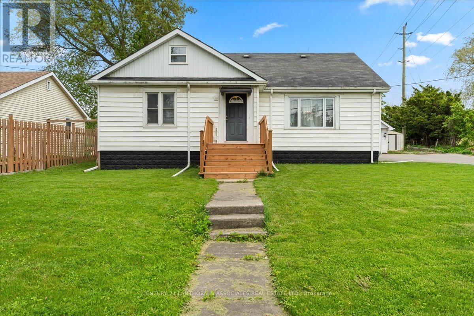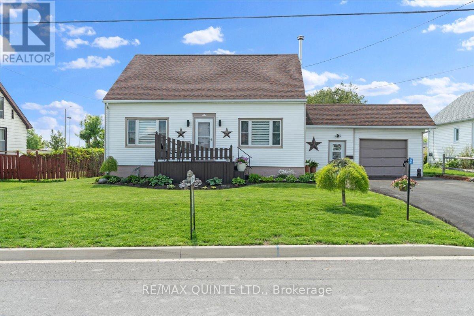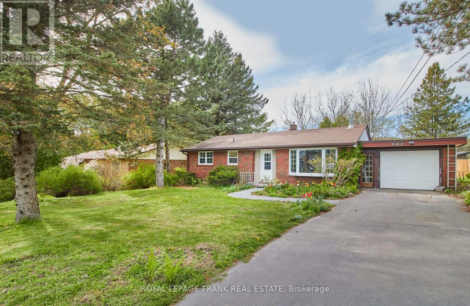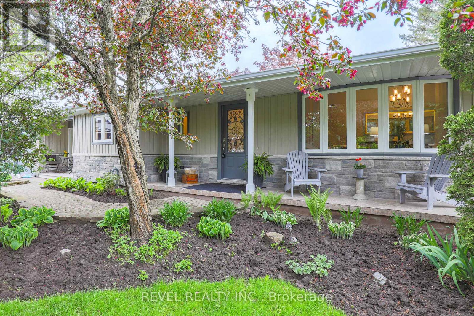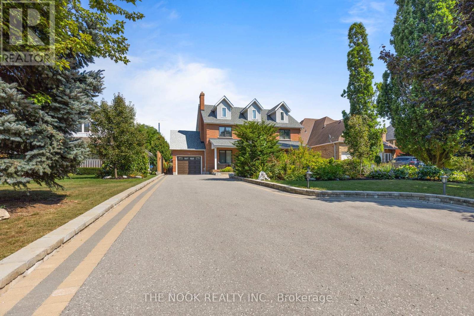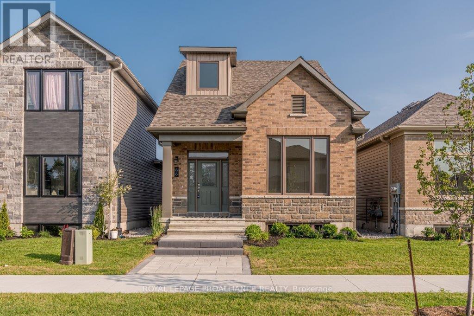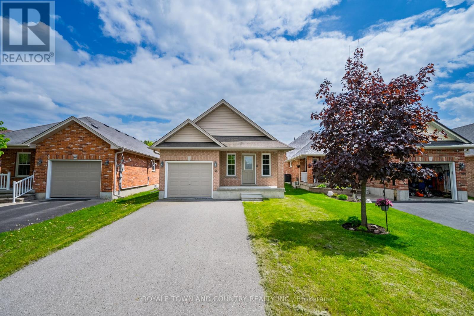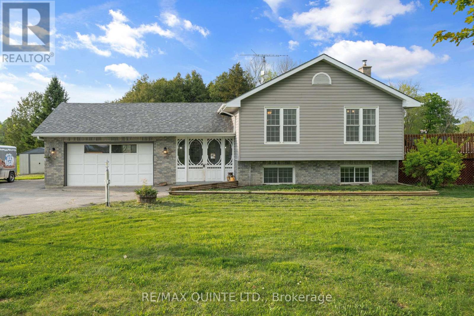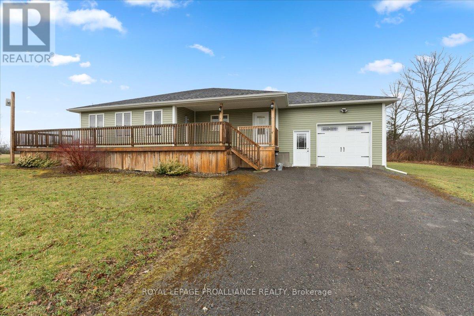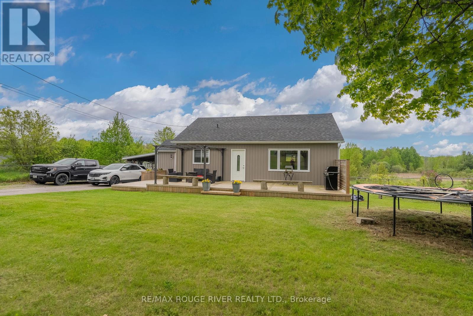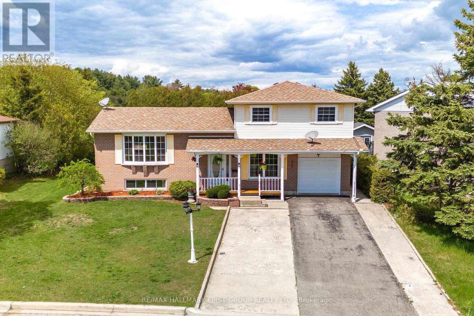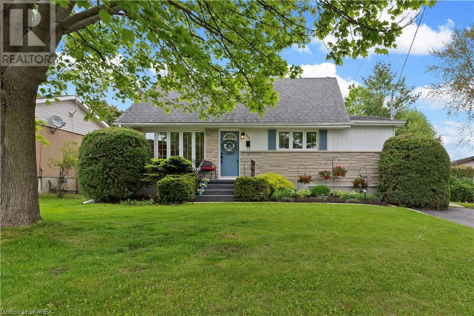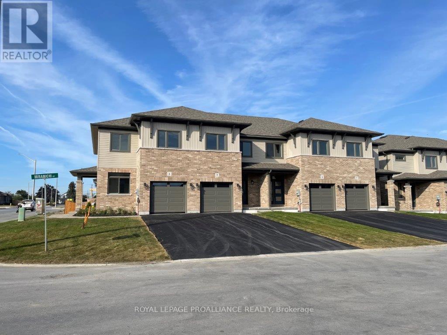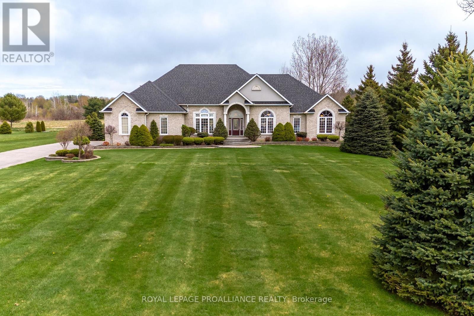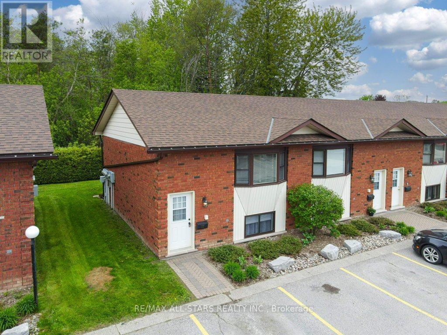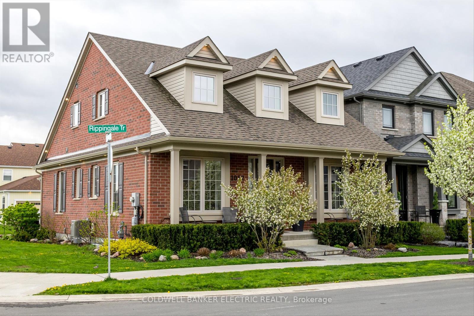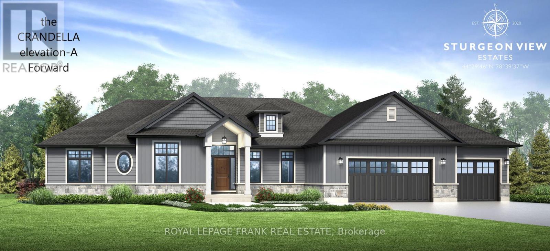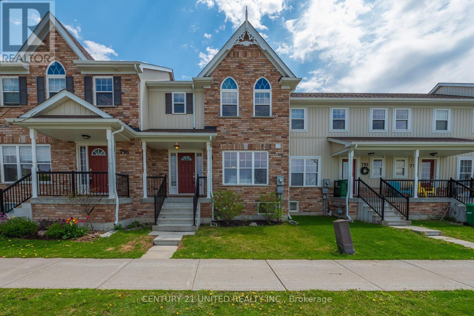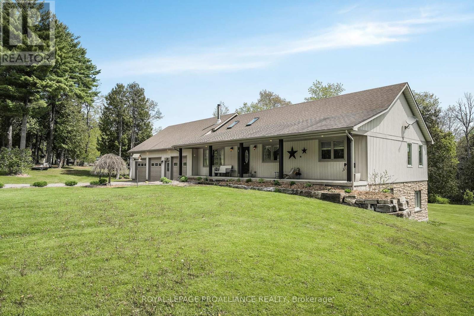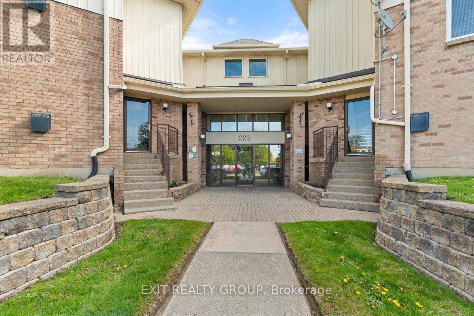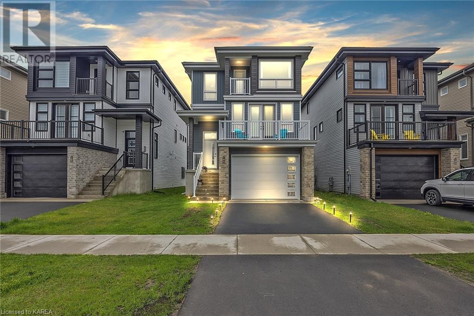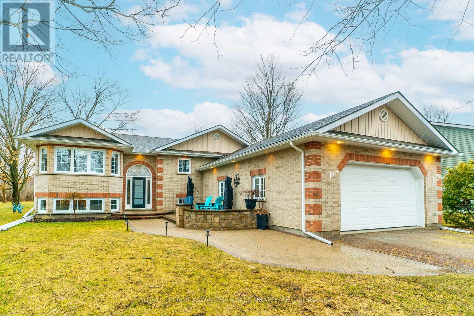Open Houses
217 Holden Street
Kingston, Ontario
Welcome to this stunning BARR Home, built in the heart of Woodhaven! This home features 3 spacious bedroom, 2.5 baths and over 2000 total sq ft, that is perfectly designed for modern family living. From the moment you arrive, you'll be drawn to the inviting curb appeal, highlighted by premium stone accents and a covered porch leading into a large foyer. The open concept main floor features beautiful large windows that flood the space with natural light. The living room impresses with a vaulted ceiling and adjacent upgraded kitchen, complete with a center island, extended breakfast bar, pot lighting, crown molding, built-in pantry, and under-cabinet lighting. The dining area, just off the kitchen, provides easy access to the partially covered rear deck through patio doors. The outdoor space is perfect for entertaining with a fenced in yard and spacious stamped concrete patio. and walkway. Upstairs, you’ll find three well-appointed bedrooms, including a large primary suite with a walk-in closet and a 3-piece ensuite with a stand-up shower. The second floor also features a convenient laundry room with ample shelving. The recently finished basement with vinyl plank flooring, provides a large rec-room space for the family to enjoy. The home is equipped with an on-demand hot water system, central air, HRV, brand new high end appliances, and a garage door opener. Located just minutes from schools, including a brand new elementary school opening September 2024, the 401, and west end amenities. (id:28587)
Exp Realty
19 Kingston Street
Elgin, Ontario
This recently renovated home is located in the heart of the Rideau Lakes system with many lakes in the area to enjoy. This area is renowned for its pristine lakes, scenery and being a 4 season playground. The quiet town of Elgin has all the essential amenities that you would need such as groceries, prescriptions, service Ontario, bank, appliances, LCBO, library, world famous Elgin bowling alley and various other shops. There is a high school and grade school within walking distance and the firehall is but 300 meters away. This freshly renovated home has many upgrades which include, a forced air propane furnace, hot water tank, central AC, electrical with a 200 amp panel, plumbing, shingles, windows, septic, floors, drywall, trim, entrance stairs and basement spray foam insulation all in 2023. All work has been done by licensed technicians and has been inspected. Some of the original charm of this home has been preserved which is evident in the dining room wainscoting, trim, cabinetry in the kitchen and some floors on the second floor. The loft, which would make a wonderful studio has upgraded insulation and new wood board on the walls and ceiling. This spacious home is zoned General Commercial so the possibilities are only limited to your imagination. You could operate a business from the front of the home while occupying the rest. With the simple addition of some electrical, plumbing and cabinets to the front portion a self-contained apartment or in-law suite becomes an income or home for your loved ones. The income this property could generate should appeal to the investor as well. Some photos have been virtually staged. (id:28587)
Exp Realty
13216 Loyalist Parkway
Prince Edward County, Ontario
Live in the heart of the County, at 13216 Loyalist Parkway on Picton's main stretch! Entering inside you'll find 3 bedrooms and 1.5 bathrooms spanning this 1871 square foot home. The centrally located kitchen abuts a spacious family room complete with a cozy gas fireplace and sliding patio doors onto your oversized deck - the perfect place to spend your evenings relaxing, entertaining friends and family whilst enjoying peace and tranquility overlooking the fielded backdrop! The large lot also includes a detached garage which hobbyists are sure to enjoy.Just a stones throw away from all the amenities Picton has to offer. Enjoy the convenience of nearby shops, restaurants, schools, and parks, all within easy reach. (id:28587)
Century 21 Lanthorn & Associates Real Estate Ltd.
21 Holmes Road W
Belleville, Ontario
This is a spectacular house for sale on 21 Holmes Road, which is located in the west end of Belleville. This house features an elegantly landscaped backyard, eat-in kitchen, and an attached garage, on a quiet dead-end street where you are within walking distance of Loyalist College. Within a few minute's drive, you'll find shopping, restaurants, a premium golf course, and CFB Trenton. Want to travel out of town? The 401 highway is close by. Besides the three bedrooms and two bathrooms, there is a bonus area that can also be used as additional living space inside the house as well. Perfect for a growing family or just starting out. ** This is a linked property.** (id:28587)
RE/MAX Quinte Ltd.
102 Sanford Street
Brighton, Ontario
Charming 2+1 bedroom detched home located in Brighton. Enjoy your morning coffee in the diningroom looking out onto the ravine with a creek with trout in the springtime. Enjoy the convenience of main floor living with 2 bedrooms upstairs, while the finished basement offers additional living space and a 3rd bedroom. Relax in the beautifully landscaped backyard. This is a great retirement home or for a first time home buyer. Enjoy all the nearby amenities, including Presquile Park, Sandbanks and Lake Ontario. (id:28587)
Royal LePage Frank Real Estate
189 Angeline Street N
Kawartha Lakes, Ontario
Welcome to 189 Angeline Street North, where charm meets comfort. Walk up to this home & feel the pride of ownership. Step onto the inviting covered front porch, perfect for your morning coffee. Spacious front entry warmly welcomes your guests into this 3-bedroom, 3 bath back-split home, offering an abundance of livability.The main level boasts extensive hardwood flooring and a cozy gas fireplace in the dining room with a picturesque bay window, plenty of natural light & ideal for entertaining. The eat-in kitchen features stainless steel appliances, stunning upgraded cabinet with crown moulding & under cabinet valance, granite counters, complemented by a sitting area above overlooking the backyard oasis. Bonus 2pc bath & enjoy the picturesque backyard views from the 3-season sunroom/breezeway that leads to the back deck & direct access from the garage, convenience is at your doorstep. Upper level also features 2 bedrooms with plenty of closet space & 4pc Bath.The lower level offers a ground-level family room with a walkout to the patio and yard, a Primary Suite with large bay window/reading nook, double closets with lights, private views of the yard, full 3pc Bath with glass shower, heated floors & solid surface counters. The rec room is perfect for a home office, cozy movie nights or extra bedroom for guests. Plenty of storage, cold cellar & laundry room.The list is endless with upgrades throughout this home. This Backyard is fully fenced with a large side gate, beautiful in-ground salt water pool w/heater, multiple entertaining deck areas, large garden shed w/hydro, mature trees, privacy from all areas & professionally landscaped flower gardens. This lovingly maintained home is ready for your enjoyment. Book a showing today & picture yourself living in this home. The location is perfect for walking to schools, parks, shopping, hospital & restaurants. **** EXTRAS **** Extras: Roof 2022, Siding/Stone 2021, Dbl Garage Doors 2018, Pool Heater/System 2023, Ac/Furnace 2024 Before Closing, Salt water pool professionally open & closed, Lights in all interior closets except 1, Parking (8). (id:28587)
Revel Realty Inc.
9 Hanover Court
Whitby, Ontario
**Open House This Sunday, May 26th 2-4pm** This Exceptional Home Set in a Prestigious, Lynde Creek Executive Court & Set Back on a Deep Lot, will Blow You Away! Over 4000 Sq Ft of Living Space & Offering Gorgeous Recent Upgrades & Custom Finishes! Simply Incredible Yard with Heated, In-Ground Pool & Spa, Large Outdoor Gazebo & Professional Landscaping in Front & Back! The Main Floor Includes a Traditional Dining Room & Living Room with Coffered Ceilings, Both Flowing into The Unforgettable Kitchen of Your Dreams! This Custom Built Space has Stunning Solarium Windows & Includes a Granite Island Seating for 14! Upgraded Appliances; Wolf 6 Burner Gas Stove, Sub Zero Fridge/Freezer, Wine Fridge, Miele Espresso Maker, Coffee Maker, 2 Dishwashers, 2 Sinks & a Marble Backsplash! Casual Seating & Walk-out to Deck & Yard! 2nd Floor Primary Bedroom with Solarium Style Windows, Walk-In Closet & 6-Piece Ensuite W/Soaker Tub, Double Sink Vanity, Double Headed Shower Heads! 3 Add Bdms & Main Bath with Custom Vanity! ** This is a linked property.** **** EXTRAS **** See - Attached for list of updates! Completely Finished Basement W/Rec Room & Wet Bar, Wine Room, 5th Bedroom with Office/Den Space & Semi 3-P Ensuite! Furnace, A/C & Shingles '15, Front Landscaping '22, Window/Doors '23. (id:28587)
The Nook Realty Inc.
66 Riverstone Way
Belleville, Ontario
Welcome to your dream retreat! This stunning Bungaloft home offers the perfect blend of contemporary design and cozy charm. Featuring two bedrooms, two and a half baths, and an attached two-car garage. This home is an open-concept layout with engineered hardwood flooring throughout the main floor living areas. The living room overlooks the private courtyard area a perfect spot for entertaining or just enjoying your morning coffee. The Cozy Upper Loft features the 2nd bedroom, a 4pc bathroom and an area to enjoy your favorite book. (id:28587)
Royal LePage Proalliance Realty
54 Laurent Boulevard
Kawartha Lakes, Ontario
Step into this meticulously maintained 3-bed, 1-bath bungalow nestled in the heart of Lindsay, conveniently located close to all amenities. Just 14 years new, it features an airy OPEN-CONCEPT layout ideal for both daily living and gatherings. Enjoy MAIN-FLOOR LAUNDRY, a large foyer, plenty of storage space, a backyard WALKOUT from the 3rd bedroom (or office), and an unspoiled basement with insulated walls and large windows. Complete with a single car attached garage with house access, this versatile abode offers convenience and charm. Don't wait to make this centrally located beauty your own! Pre Inspection available. Call your favourite Realtor today for a viewing! (id:28587)
Royale Town And Country Realty Inc.
243 Cross Road
Tyendinaga, Ontario
Just shy of an acre, this side split style home offers 4 bedrooms, 2 bathrooms, and an attached 1.5 car garage. Hardwood floors throughout the main floor lead to a large kitchen with updated flooring and patio doors. Laundry rough-in located in a bedroom closet. The finished basement includes a kitchen, perfect for an in-law suite, updated flooring and paint, and a wood fireplace. Heating is provided by propane forced air, with a heat pump for cooling. Additional features include storage under the foyer, a 27ft diameter above ground pool, 2 exterior decks, a chicken coop, and an extra storage shed. Conveniently located on a bus route. **** EXTRAS **** High Efficiency Propane Furnace Jan 2019. Hydro $200/$400 Summer/Winter (includes Pool), Propane Sept-June $105mth, Centra Vac - No Vacuum. Septic pumped 2023, Shingles 2008, July closing. (id:28587)
RE/MAX Quinte Ltd.
556 Water Road
Prince Edward County, Ontario
Escape to a tranquil spring retreat nestled amidst rolling countryside, where this charming 8-year-old raised bungalow graces a blooming 2-acre property along a secluded Country Road. Enter to discover a seamless fusion of open living, dining, and kitchen spaces, bathed in natural light, beckoning you to bask in comfort. Enjoy the expansive deck, perfect for soaking in the fresh spring air and vibrant landscape. Untapped potential awaits in the unfinished, dry walled basement. The main floor features a versatile 2-bedroom layout, adaptable office space for a third bedroom, and convenient main floor laundry. Attached single-car garage. Come embrace the serenity of springtime living! (id:28587)
Royal LePage Proalliance Realty
12925 County Rd 2 Road
Cramahe, Ontario
Welcome to 12925 County Road 2! Step into this inviting home and feel the warmth of the spacious foyer. With 3 bedrooms, 2 bathrooms, a generous living room, and an eat-in kitchen, this home is perfect for first-time buyers, investors, or those looking to downsize. Relax on the front deck under the pergola and enjoy the rural life. Recent tasteful updates ensure that this home will exceed your expectations. Conveniently located on the outskirts of the Village of Colborne, with easy access to the 401. **** EXTRAS **** Roof 2019, Main Bathroom 2024, Windows 2019, Doors 2019, Siding 2019 Deck 2020, Kitchen Painted 2024 (id:28587)
RE/MAX Rouge River Realty Ltd.
108 Centennial Drive
Port Hope, Ontario
Discover the perfect blend of classic charm and modern updates in this beautifully maintained split level family home, a treasure of Port Hope for over two decades. Offering fresh paint throughout and original hardwood floors, this residence provides a warm and inviting atmosphere. 3 spacious bedrooms and a full 4-pc bathroom on the upper level. The open concept living and dining area is bright and welcoming along with a newly painted kitchen w/ stainless steel appliance package which completes the main level. The lower level boasts a recreation room with walk out, garage access and a cozy gas fireplace, while the fully finished lowest level includes additional recreational space, laundry/utility areas, and extensive under-stair storage. The large backyard with a storage shed offers ample outdoor space for family activities and gardening. Located in a serene part of Port Hope, this home is perfect for families or anyone seeking a spacious and inviting living environment (id:28587)
RE/MAX Hallmark First Group Realty Ltd.
442 Abdo Road
Kingston, Ontario
442 Abdo Road is a one and a half storey, three bedroom, two full bathroom home. You’ll find it near the bend of a quiet crescent in one of the most family-friendly neighbourhoods in Kingston (Henderson Place), and you’ll also find it to be one of the cutest, most well cared for homes you’ve seen in a very long time. Yes, I believe “cared for” is the right way to put it. You see it as soon as you pull into the driveway. The manicured lawn, healthy trees, and lovely gardens are all perfect examples of what’s in store as you walk your way through. The main floor is surprisingly spacious and has as much square footage as most bungalows in the area. There’s a living/dining area with oak strip flooring and sliding doors that open to the backyard, a super functional U-shaped kitchen with oak cabinets, and a full bath. Tucked into the front corner is a bedroom big enough to serve dual function as an office, and a side entry with enough space for a quiet sitting nook where you’re likely to catch some late afternoon sun. Upstairs has two more bedrooms, each with their own large and updated window (not to mention all the great storage), and a second full bathroom. The whole thing’s been hugged by a wrap around porch and is surrounded by just enough trees to provide your choice of sun or shade at almost any time of day. If all this doesn’t already have you convinced, consider this; the main floor is perfectly set up for a granny suite or in-home business, the basement is fully finished, the furnace is new this year, there’s side by side parking, and Lasalle Park is barely a dinner bell away! (id:28587)
Royal LePage Proalliance Realty
1 Miramichi Street
Belleville, Ontario
Welcome to 1 Miramichi Street, a large welcoming 3 bedroom plus den two storey town home located just north of the 401 in Belleville. just off the open foyer you will find the separate office area, powder room, garage access, basement stairwell and entrance to the well appointed kitchen. The kitchen opens up to a bright living/dining area. Just up the stairs you will find the primary suite complete with spa like 5 piece ensuite bathroom and large walk in closet. The second and third bedroom, main bathroom and laundry room complete the second floor. (id:28587)
Royal LePage Proalliance Realty
1366 Ontario Street
Hamilton Township, Ontario
This stunning custom-built home in Cobourg is a dream come true for those seeking quality and luxury. With soaring coffered ceilings, gleaming floors, a walk-up basement and an abundance of natural light, this home leaves nothing to be desired. Nestled on nearly an acre of land, the property offers crown moldings, granite counters, and meticulously manicured lawns and gardens. Enjoy the best of both worlds with close proximity to town amenities and the peacefulness of country living. The large eat-in kitchen, separate dining, main floor laundry, 3+1 bedrooms, and 4 bathrooms offer ample space for comfortable living. Don't miss this opportunity to own one of Cobourg's most coveted homes. (id:28587)
Royal LePage Proalliance Realty
11 - 115 Mary Street W
Kawartha Lakes, Ontario
This totally renovated & immaculate end unit, 2 bedroom + den, 1.5 Bathroom condo in reputably managed Courtland Place is perfect for retirees or first time owners. The updated kitchen under coffered ceiling & pot lighting offers tiled flooring & backsplash, pots & pans drawers, updated appliances, breakfast bar & full pantry. The formal Dining area opens by slider to the gorgeous updated composite deck offering natural bliss & solitude. The Bedrooms & Den are all spacious & the bathrooms are impeccable. Unique to this unit is a gorgeous cultured stack-stone fireplace in the east exposed living room. There's Crown Molding throughout, bedroom level laundry, 2 parking spaces & a truly convenient proximity to all amenities. Best yet: Seller pays only $89.00/month for heat/hydro - HWH rents for $18.87/month. **** EXTRAS **** Fridge, Stove, Dishwasher, Built-In Microwave, Washer, Dryer, Central Vac, Window Coverings, Light Fixtures/Fans (id:28587)
RE/MAX All-Stars Realty Inc.
1057 Rippingale Trail
Peterborough, Ontario
A beautiful large solid brick home located in one of Peterborough's newest & most prestigious areas. Originally designed as a model home, this gorgeous property showcases numerous upgrades & high-end finishes throughout. With a spacious layout, this home offers the perfect blend of elegance & functionality. With 5 bedrooms & 4 full bathrooms, there is ample room for family & guests. The beautifully landscaped yard with a double garage adds to the curb appeal, while the gourmet kitchen is a chef's dream, complete with high-end appliances, vaulted ceilings, a gorgeous island, & a cozy breakfast nook for enjoying your morning coffee. The laundry room is conveniently located on the main floor. The basement offers additional living space, featuring a second kitchen, two bedrooms, & a separate entrance, providing endless possibilities. The living room is enhanced by a fireplace, creating a warm inviting atmosphere. The airy loft overlooks the kitchen, providing an area for relaxation or home office. Situated in a great neighbourhood, on a corner lot, conveniently located close to all amenities, easy access to schools, parks, shopping & dining. (id:28587)
Coldwell Banker Electric Realty
17 Avalon Drive
Kawartha Lakes, Ontario
Experience refined living in The Crandella Elevation A front Double Garage, 2151 sq.ft (to be built). Meticulously crafted residence with siding and stone accent. Open concept Great Room with panoramic breathtaking views over Sturgeon Lake. Gourmet Kitchen with breakfast island for entertaining, open concept to Dining and Great Room. This lot offers a walkout basement for future potential. Just a short stroll down to the shared 160' dock on Sturgeon Lake. Enjoy all the Trent Severn has to offer and proximity to Bobcaygeon and Fenelon Falls only 15 min. from site. Golf and Country Spa with Dining only 5 minutes from Sturgeon View Estates. Choose your finishes and settle her for 2025! POTL fees $66.50 per month includes the taking in and out of dock, Reserve Fund. Taxes to be assessed. **** EXTRAS **** Embrace tranquility just under 15 minutes from Bobcaygeon and Fenelon Falls. Several Models and Elevations to choose from, starting at $1,099,000! 4 Models ready for occupancy NOW! (id:28587)
Royal LePage Frank Real Estate
794 Broadway Boulevard
Peterborough, Ontario
Welcome to 794 Broadway! This 4 bed, 4 bath townhome has tasteful upgrades throughout including a sleek kitchen with quartz countertops, updated baths and a finished basement for extra living space. Upstairs offers a pristine 4-pc bath, three generously sized bedrooms, all having closet space and large windows. The primary bedroom includes an upscale 3-pc ensuite. The finished basement offers an at home entertainment room for movie nights, an additional bedroom, and a modern bathroom that's as striking as it is functional. Outside, a beautiful pergola and wood deck creates a peaceful retreat, low yard maintenance for those looking to spend their extra time relaxing. A family friendly neighborhood in a great school district and close to parks. On a public transit route, close to shopping, restaurants - all of the conveniences of living on the outer limit of the City. A great opportunity for a turn-key, stylish home at an affordable price! (id:28587)
Century 21 United Realty Inc.
4453 Eagleson Line
Port Hope, Ontario
Peaceful country living at its best! Embrace nature's beauty from the comfort of this beautifully built custom home located on approx. 2 acres of quiet, majestic land. Private, serene setting with amenities close by offers the perfect balance of a relaxing and active lifestyle. Mature trees and a picturesque pond surround this calm and loving home. Wake up to the sounds of birds and feel the tranquility as you relax on your front porch, back deck or lower patio. Appealing, timeless design with the ideal floor plan. Bright big windows, vaulted ceiling & skylights. Hdwd flrs, new carpets & granite in kitchen/baths. 3 well sized bdrms & 2 wshrms. A primary retreat w/ views of the peaceful pond, walk-in closet & relaxing jacuzzi tub w/ large walk-in glass shower. Stunning kitchen, a chef's dream! Great storage & counter space to prepare lovely meals. Large center island opens to the dining area and glass doors to back deck, perfect flow for entertaining! Enjoy a canvas of unlimited possibilities in the basement with a roughed-in bar area and 9 ceilings; two additional bedrooms, a 4pc washroom, laundry room, storage/utility room, cold room, wood burning stove and walk-out to the great outdoors. Welcome Home! **** EXTRAS **** Picturesque pond. 2 sheds. Propane bbq hook up. Spectacular oversized three car garage with a cathedral ceiling as well as a work area. Landscaped stone walkway, retaining wall & gardens. (id:28587)
Royal LePage Proalliance Realty
112c - 223 North Park Street
Belleville, Ontario
Introducing a spacious 2 beds, 1 bath, 1200 sq foot open concept, ground-level condo featuring a shared pool, private storage, and parking spot #61. Nestled in a peaceful setting with easy access to all amenities, Quinte Mall, parks and walking trails. The oversized master bedroom comfortably accommodates a king-size bed with ample space for additional furnishings. Modern amenities include new high efficient heat pump/ac significantly reducing operating costs, updated appliances, freshly painted walls, and stylish vinyl plank flooring throughout. Convenience is maximized with in-unit laundry. Step outside onto the main floor patio, perfect for enjoying your morning coffee or unwinding after a long day. Additional storage unit conveniently located on the same floor. Don't miss the opportunity to make this exceptional condo your new home sweet home. Schedule your showing today and prepare to be impressed! (id:28587)
Exit Realty Group
104 Superior Drive
Amherstview, Ontario
Welcome to 104 Superior. This 2 year young Barr Home is a pleasure to show. The bright main level with oversized windows features a spacious living room with pot lights, a modern kitchen with quartz countertops, a designated laundry room and both a front and back balcony. Upstairs are 3 generous bedrooms which includes a well appointed primary with walk in closet, ensuite and it even has its own Juliet balcony. The walk out lower level is unfinished but has an in-law suite potential. Being close to parks, schools, shopping and many other wonderful amenities, makes this the perfect place to call home (id:28587)
Royal LePage Proalliance Realty
61 Homewood Park Road
Kawartha Lakes, Ontario
Welcome home to this stunning brick 2+1 bedrm 3 bath bungalow offering space & versatility. Updated kitchen/dining rm combo is a chef's delight with a huge island, double wall ovens & a convenient walkout to the patio perfect for alfresco dining or entertaining. Unwind in the living rm bathed in natural light or retreat to the primary bedrm with a 5pc ensuite bath, walkin closet & walkout to the patio. Enjoy the convenience of a laundry rm, a 5pc bath & an additional bedrm completing the main floor. Lower level has a rec rm with a fireplace, walkup to heated attached 2 car garage & bar area to entertain in style. Family rm with kitchenette ensures everyone has room to spread out & enjoy leisure time together. A 3rd bedrm & 3pc bath are perfect for guests or family members offering comfort & privacy. Practical & organized utility rooms provide storage & functionality. With its spacious layout & luxurious amenities, this home is your sanctuary from the everyday hustle & bustle and just steps away from Balsam Lake and access to 2 Community Boat Launches on the same street. (id:28587)
Royal LePage Kawartha Lakes Realty Inc.

