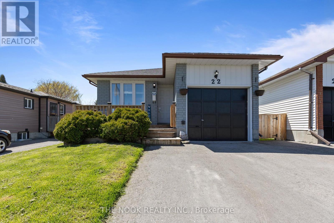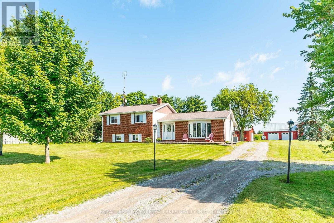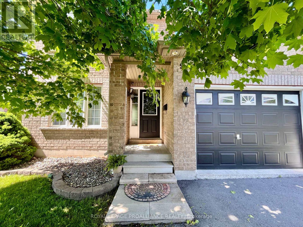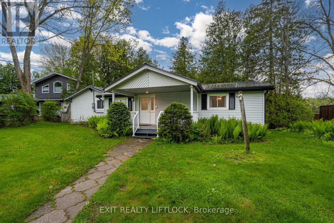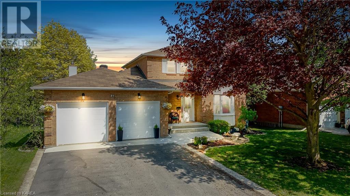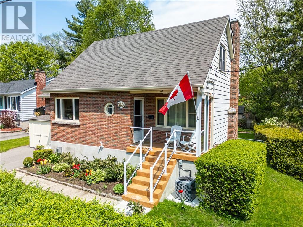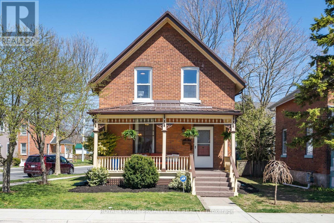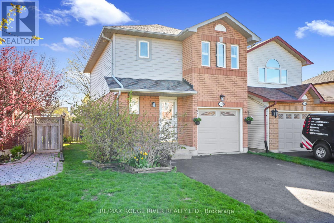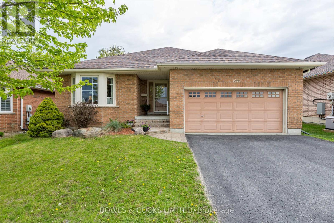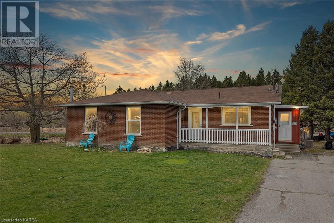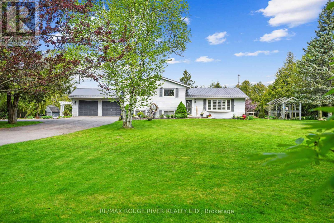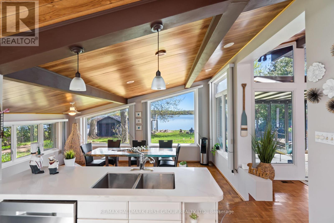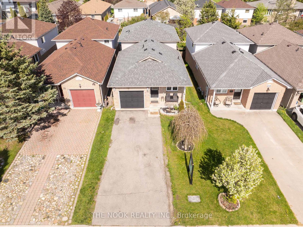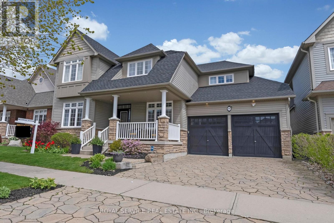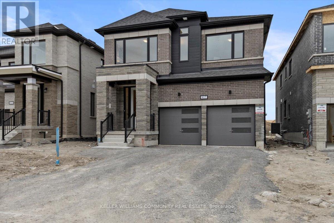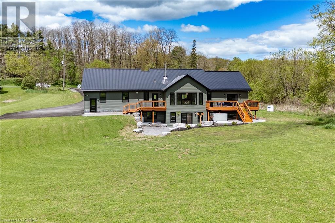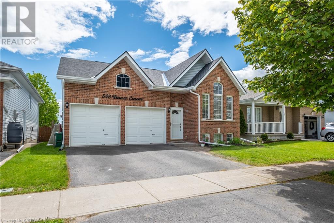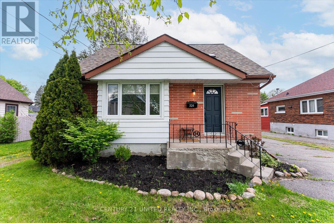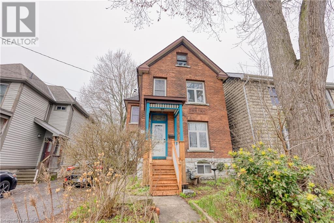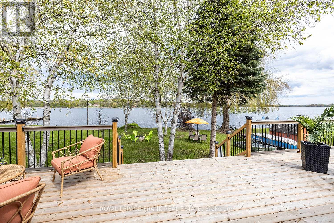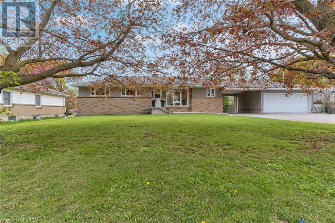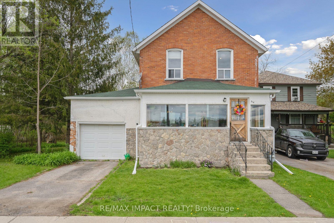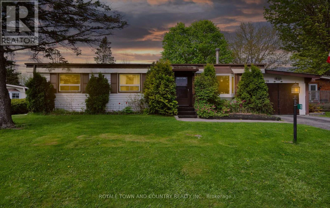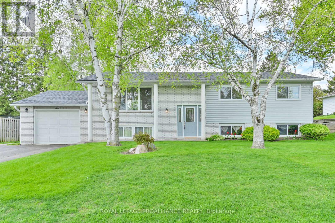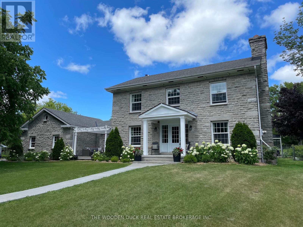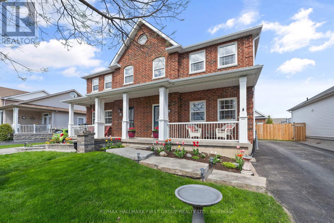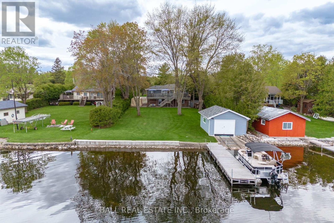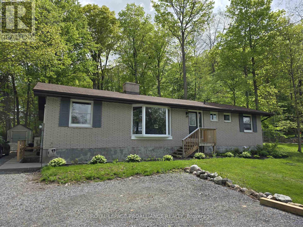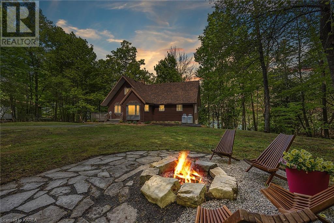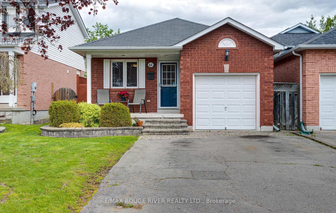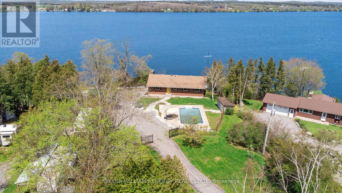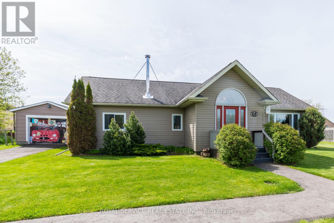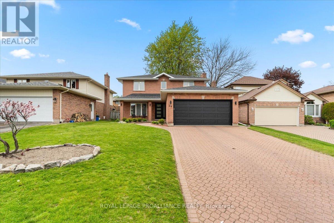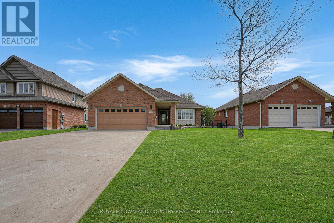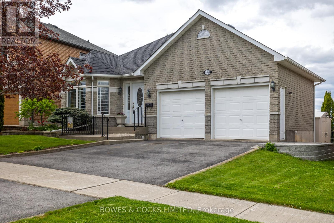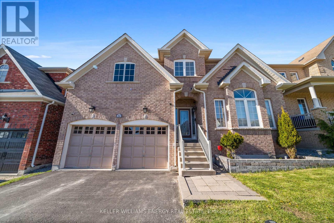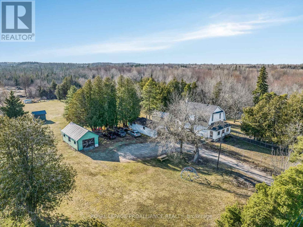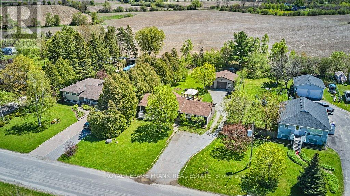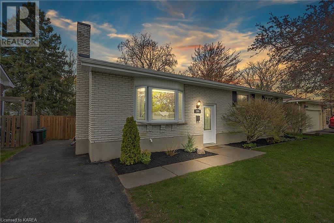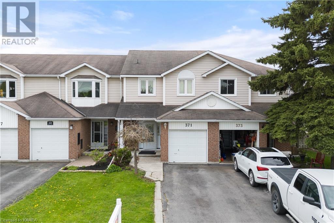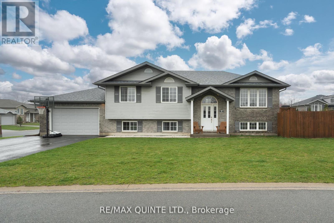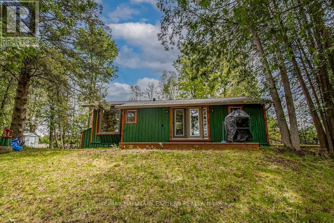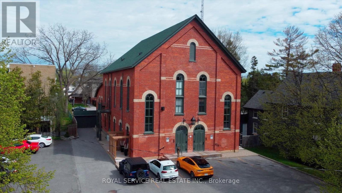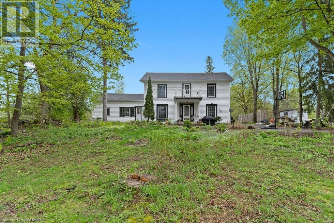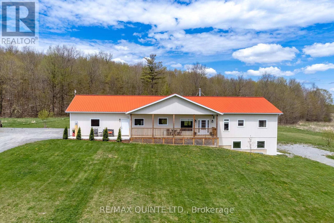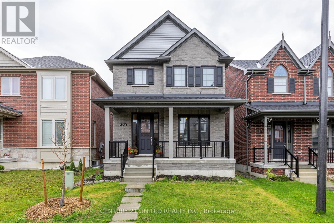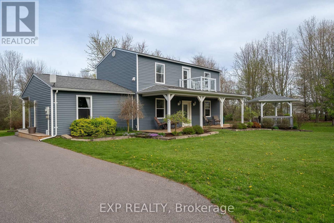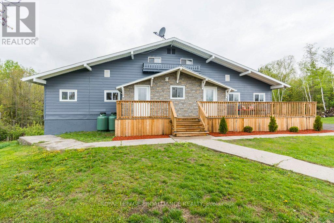Open Houses
22 Century Boulevard
Cavan Monaghan, Ontario
Offers Anytime! Welcome to this Charming 3+1 Bedroom Bungalow Nestled in a Warm, Family-Oriented Neighborhood within the Quaint Village of Millbrook! Conveniently Located within Walking Distance to Millbrook/South Cavan Public School, Downtown Shops, Restaurants, Grocery Stores, and all Other Essential Amenities! Step onto the Lovely Front Porch, Inviting you into the Open-Concept Living & Dining Area Adorned with a Large Front Window Filling the Space with Natural Light! The Kitchen, Complete with a Skylight, Center Island & Stainless Steel Refrigerator & Dishwasher! The Main Floor Features a 4-Piece Bath & 3 Bedrooms, One of which is Currently Utilized as an Home Office & Offers a Walk-out to the Expansive Deck and Meticulously Maintained, Fully Fenced Yard! Accessed Through the Garage, Stairs Lead to the Fully Finished Basement, Where a Gas Fireplace (Recently Serviced) Awaits in the Spacious Rec Room. Additionally, Discover a Generous Room Currently Utilized as a Playroom, a 2-Piece Bath & 4th Bedroom Currently Serving as a Salon! This Basement Layout Offers Versatile Options for Family Living or an In-Law Suite, Providing Ample Space for Everyone to Enjoy! **** EXTRAS **** Garage Access From House! Double Wide Driveway!New 8' Fence '23, Roof '19, Insulated Garage Walls '22. Brick Painted '22, Driveway '20, Flooring Living, Dining & Hallway '19. Carpet in Bsmt '19. Walk to Millbrook/South Cavan Public School! (id:28587)
The Nook Realty Inc.
3461 Highway 7 Road
Kawartha Lakes, Ontario
Well maintained country home on beautiful 1.06 acres is conveniently located between Lindsay & Peterborough. This 3 bed, 1 1/2 bath home sits well back from the road and offers tons of extras for your family. Many updates have been done in recent years including steel roof, vinyl windows, Furnace, A/C, pool liner & pump etc etc. Perfect for the hobbyist or business entrepreneur are exceptional outbuildings include a 2000+ sq foot 3 bay garage with RV parking (13 1/2 ft door & RV Hookup) and 27' X 23' workshop. Don't miss this complete package. Book your showing today! (id:28587)
Royal LePage Kawartha Lakes Realty Inc.
57 Beverly Street
Greater Napanee, Ontario
Escape the rush & embrace the tranquility of Napanee in this inviting 2-story home located in a quiet, friendly neighborhood. The main floor features a kitchen with a dining area leading to a spacious deck with gazebo & fenced backyard - perfect for entertaining and kids& pets to play. Crown-molded dining and living rooms complemented by a cozy fireplace & hardwood floors, 2pc bath & access to the garage complete this level. Upstairs a huge primary suite with walk-in closet & luxurious 5pc ensuite with jacuzzi tub beckons, alongside2 additional bedrooms, a 4pc bath, and laundry. The lower level offers a bar, large rec room perfect for watching the game, teen hangout or home theatre plus thoughtful built-in pet retreats, rough in bath, storage/utility & cold room. With central vac, central air, and a gas furnace, comfort is assured. Located near the hospital, fairgrounds, trails, schools, shopping & more -offering the best of smalltown living without compromising on convenience. **** EXTRAS **** Fridge, Stove, Range Hood, Dishwasher, Washer, Dryer, window coverings, light fixtures, garage door opener & remote, 4 bar stools, central vac, hoses & equipment, Gazebo, shed (id:28587)
Royal LePage Proalliance Realty
226 Cedar Shores Drive
Trent Hills, Ontario
Welcome to your waterfront oasis on the serene Trent River! This charming bungalow boasts 3 bedrooms and 2 bathrooms, offering the perfect blend of comfort and tranquility. Immerse yourself in the beauty of nature with pristine, deep, swimmable waterfront right at your doorstep, providing endless opportunities for recreation and relaxation. As part of the renowned Trent Severn waterway, enjoy easy access to boating and fishing adventures, making every day feel like a vacation. The property features a detached 2-car garage, ensuring ample space for parking and storage. With a durable metal roof, vinyl siding and Northstar windows, maintenance worries are a thing of the past, allowing you to focus on enjoying the breathtaking surroundings. Escape to your own private retreat within the expansive yard, offering plenty of space for outdoor activities and entertaining. Bask in the warmth of the sun and enjoy picturesque views from the inviting sunroom or spacious deck, perfect for enjoying morning coffee or evening cocktails. Situated on a level lot, this home offers easy accessibility and convenience for all. Whether you're seeking a peaceful getaway or a year-round residence, this Trent River waterfront gem truly has it all. Don't miss the opportunity to make this slice of paradise yours! **** EXTRAS **** 23Kms of lock free boating on this section of the Trent River (id:28587)
Exit Realty Liftlock
31 Chartwell Crescent
Kingston, Ontario
Located a short 5 minutes drive to CFB Kingston, RMC and downtown you’ll find this lovingly refreshed 3 bedroom (plus den), 2.5 bath home backing onto green space. The main level features a well equipped kitchen with granite countertops, plenty of cupboard space and a wine fridge, a separate dining area, a half bath and a comfortable living room with a gas fireplace framed with built in shelving. Head upstairs to find the primary bedroom with ensuite, 2 additional bedrooms and a 4 piece bath. The lower level features 3 separate living spaces, perfect for that home gym, a rec room and additional space to put the spare bed or home office. Topping off this great buy is a beautifully landscaped yard showcasing separate entertaining areas with no rear neighbours, an oversized 2 vehicle garage with inside access and a double wide driveway. (id:28587)
RE/MAX Finest Realty Inc.
145 Hawthorne Avenue
Kingston, Ontario
Welcome to this charming and immaculate 4 bedroom, 2 bathroom, two-storey home nestled in the picturesque setting of Kingston, ON. This property boasts a generous country-sized lot peppered with meticulously landscaped gardens offering ample space for outdoor enjoyment. Step inside and be delighted by the freshly painted living area, exuding warmth and a cozy ambiance. The main floor also features a conveniently located office, perfect for those who need a quiet space for working from home. Venture upstairs to explore the three bright bedrooms, each exemplifying comfort and roominess. The two bathrooms are designed meticulously, ensuring ease of use and functionality. Equipped with all the big-ticket updates, including new shingles as recent as 2023, furnace, a/c, ductwork,the list goes on. The finished basement presents an ideal spot for getting together with the family or entertaining guests, with a workshop and additional bedroom. The outdoor setting is as appreciable as the indoors, flaunting an interlock patio that makes for great dining or lounge area. The property also comes with two sturdy sheds, providing ample storage solutions for tools and equipment. Situated in a tranquil and friendly neighborhood, this quaint house guarantees your privacy without sacrificing a sense of community. Enjoy the convenience of being in the city while relishing the peacefulness of a country like setting. Call us today! (id:28587)
RE/MAX Finest Realty Inc.
338 Mathew Street
Cobourg, Ontario
Welcome to your charming slice of history in the heart of Cobourg! This stunning 3-bedroom, 1.5-bathroom, 2-storey century brick home is a true gem, featuring a perfect blend of historic charm and modern convenience. Situated just a stone's throw away from downtown Cobourg, ease and accessibility are at your doorstep. Step inside and be prepared to be wowed by the meticulous renovations that have transformed this home from top to bottom. No detail has been spared in the extensive renovations, which have taken this home down to the studs and rebuilt it with care and precision. Enjoy peace of mind with all-new insulation, wiring, plumbing, furnace, and a durable metal roof. The heart of the home is the stunning new kitchen, complete with custom touches by Bouwmans Cabinetry. Whether you're a seasoned chef or just love to entertain, this kitchen is sure to impress. The open-concept design seamlessly flows into the dining room, creating the perfect space for gatherings with family and friends. After dinner, relax and unwind in the bright living room, where natural light floods in through the windows, creating a warm and inviting atmosphere. Need to tackle laundry day? No problem! With main floor laundry and a convenient mudroom, chores are a breeze in this home. Step outside and enjoy your morning coffee on the covered front porch, or host summer barbecues on the back deck & patio. The choice is yours! **** EXTRAS **** Driveway is accessed off of Blake Street. Gates to fully fence-in the yard have been removed but can be re-installed prior to closing. 24/7 parking is available on both streets through all seasons. (id:28587)
Royal LePage Proalliance Realty
177 High Street
Clarington, Ontario
Discover this impeccably maintained and upgraded 3-bedroom, 2.5-bathroom home located in the highly sought-after Bowmanville neighborhood. Boasting a prime location near schools, parks, dining options, public transit, and easy access to the 401, this property offers the perfect blend of convenience and comfort for families. Step inside and be welcomed by a spacious entrance that leads into the bright and open-concept living and dining area, featuring new flooring throughout, vaulted ceilings and a cozy gas fireplace. The recently updated kitchen, complete with an eat-in area, showcases a large window overlooking the beautifully landscaped backyard. Outside, you'll find a large deck, lush gardens, an outdoor shed, and a well-maintained lawn, creating a perfect outdoor oasis for relaxation and entertainment. Upstairs, the newly carpeted (in last month) staircase leads to a well-appointed main bathroom and two generously sized bedrooms. The oversized primary suite boasts closet space and its own private 3-piece bathroom. The fully renovated basement offers additional living space, including a laundry area, a cozy family room, and a versatile bonus room with endless possibilities for use. Numerous upgrades have been completed in the last 5 years, as detailed in the upgrade sheet provided. Don't miss the opportunity to make this beautifully upgraded home your own and enjoy all the amenities and comforts it has to offer. **** EXTRAS **** Property Is Linked Underground (id:28587)
RE/MAX Rouge River Realty Ltd.
1646 Ravenwood Drive
Peterborough, Ontario
WOW!! WEST END GEM!! WELCOME HOME to this BEAUTIFULLY MAINTAINED & MOVE-IN READY West end bungalow. This all brick home with a double car garage is 100% move-in ready! Gleaming hardwood floors and pretty crown molding add elegance to this beautiful home! The living room is both gorgeous and welcoming. The fireplace adds great character and warmth. The open concept dining room offers lots of space to host your family and friends for special gatherings. The eat-in kitchen has stainless steel appliances, a pantry closet & a walk-out to a covered deck that overlooks the level, fully fenced and landscaped backyard. There is also a stone patio that offers extra entertaining space. There are a total of 3 bedrooms on the main floor. The primary bedroom has a 3 pc ensuite. All bedrooms have hardwood floors and double closets. There is a 4 pc bath and linen closet plus a main floor laundry room with laundry sink, extra coat closet and access to the garage which adds to the functionality of this home. The double garage has an accessible wooden ramp that once removed gives you parking for two vehicles. The fully finished basement is very spacious with a large family room that has vinyl flooring and a second gas fireplace. There is a separate games room with pool table and French doors. You'll find another 4 pc bath, a utility room, storage room, cold room & more storage under the stairs. The fourth bedroom is located just off of the family room. Walking distance to great schools, trails, parks and tennis/basketball courts. Close to great restaurants, shopping and the 115. This home has been very well cared for! NEW Napoleon furnace and NEW central air conditioning. UPDATED ROOF! This is a pre-inspected home! Do Not Wait! Book Your Showing Today! OPEN HOUSE WEDNESDAY, May 15th from 5-7 pm and Sat/Sun 1-2:30! **** EXTRAS **** This is a pre-inspected home! This really is the perfect family home in a wonderful, established neighbourhood close to great schools. It is a great home for someone looking to downsize or grow into. (id:28587)
Bowes & Cocks Limited
372 Kingston Mills Road
Kingston, Ontario
*Attention Investors!* - Welcome to 372 Kingston Mills Road! This charming bungalow features 3 bedrooms and 1.5 bathrooms on the main floor with a large living room space that has an electric fireplace to cozy up to and a door to the back deck where you can enjoy your morning coffee on or can BBQ with the family! The finished basement has it's own entrance and features 2 bedrooms, a kitchen, a laundry room, a large and open living space with a wood fireplace, a bathroom, and tons of storage space. This home will give you a quiet rural feel while being just minutes away from Kingston's lively East end that is home to schools, grocery stores, shopping, restaurants, walking trails and so much more with just a quick trip to the the highway as well! Don't miss out on your chance to own this home! (id:28587)
Sutton Group-Masters Realty Inc Brokerage
4398 County Rd. 45 Road
Cobourg, Ontario
Experience the beauty of this highly maintained side split home, boasting 3+1 bedrooms and 2 bathrooms located in sought after Cobourg just moments away from the highway 401, downtown, and the beach. Situated on 0.73 acres this property boasts a serene waterfall and pond creating a peaceful and picturesque setting. Entering the home you will be greeted with stunning large windows flooding the open concept living room and dining room with natural light. The gorgeous oversized kitchen with large island is perfect for cooking and entertaining while overlooking the tranquility of the backyard, the 3-piece bath completes the main level. The upper level consists of 3 great sized bedrooms and a 3-piece bath. Entering the lower level you will be welcomed by large windows into an entertainment area consisting of a wet bar, lounge area and additional bedroom. **** EXTRAS **** Long list of Upgrades 2022/2023 (id:28587)
RE/MAX Rouge River Realty Ltd.
80 Beach Road
Kawartha Lakes, Ontario
This turnkey, mid-century modern, all-season, waterfront bungalow is truly one of a kind! The bright, open-concept design boasts vaulted ceilings, skylights, and floor-to-ceiling windows, bathing in sunlight and offering stunning views of Lake Scugog. An Entertainers Dream; this property features multiple spaces for entertaining, both inside and out. The beautifully updated kitchen flows into a spacious dining area, perfect for gatherings. A cozy wood-burning fireplace adds warmth to the impressive living room with its high ceilings & skylights. Discover the magazine-worthy, spacious bathrooms, professionally renovated in 2024. Enjoy the convenience of one level living with two bedrooms on main. Step downstairs to an additional bright & spacious bedroom for overnight guests. A stunning wrap-around sunroom/games room is the perfect spot for your morning coffee. Relax in the sauna after a day filled with outdoor adventures. Step out from your sunroom to the outdoor deck and fire up the BBQ. Snuggle up with a captivating book and a glass of wine. Additionally, a charming three-season Bunkie by the water makes for a peaceful home office or reading retreat. And if you desire more, ascend to your raised lakeside deck and soak up the sunshine! Relax by the water's edge and await the loons' haunting calls. Try your luck fishing in the lake for your evening meal or gather around the fire pit to roast marshmallows with loved ones. The landscaping is a breeze to upkeep. Benefit from a detached garage and shed for ample storage. A true testament to ownership pride! Numerous updates are too extensive to list! Escape the city! Perfect for downsizers, a small family, or a cottage retreat. Located just 1.20 hours from Toronto, 15-minutes to Lindsay & 20 minutes to historical Port Perry. Lake Scugog is a segment of the Trent-Severn Waterway. Boat up to Lindsay/Peterborough lift locks for lunch! Open House: Sunday, May 19, 2-4 pm. **** EXTRAS **** Furnace, Air Conditioner, Hot Water Tank, Water Filtration System. New Roof on Bunkie/Garage. A park down the street is ideal for children. Safe play with a peaceful no through road. Road will be fully graveled later in summer months. (id:28587)
RE/MAX Hallmark First Group Realty Ltd.
73 Mallory Street
Clarington, Ontario
Offers Welcome Anytime, We Are Not Holding Off For An Offer Date! Beautiful Full 4-Level Backsplit Located In A Sought-After Courtice Neighbourhood. Beautiful Newly Renovated Eat-In Kitchen With White Shaker-Style Cabinets, Gray Quartz Counters, And Subway Tile Backsplash! All Newly Updated Stainless Steal Kitchen Appliances. Impressive Living Room / Dining Room With Vaulted Ceilings. Upper Level Features Huge Primary Bedroom, Second Bedroom & Full 4-Pc Washroom. Lower Ground Level With Walk-Out Features A Family Room, 3rd Bedroom & 4-Pc Bath. Full 4th Level Basement Unfinished, Perfect For Additional Living Space Or Storage. Garage Entry To Home And Large Driveway With 4 Car Parking (No Sidewalk!). Walking Distance To Transit, And Great Schools! Easy Access To HWY 401, 418 & 407! ** This is a linked property.** **** EXTRAS **** Freshly Painted Top To Bottom, New Carpeting, Updated Furnace, Updated Roof, And All New Modern Lighting! (id:28587)
The Nook Realty Inc.
11 Corporal Patterson Lane
Clarington, Ontario
Incredibly spacious, well appointed 4+1 bedroom, 4 bathroom home located in the desirable Port of Newcastle lakeside community. Enjoy uninterrupted southern lake views from your covered front porch, take a hike along the waterfront trails & Samuel Wilmot Nature Area or enjoy one of the many parks in the neighbourhood. Open concept main floor plan with spacious white kitchen with centre island, quartz counters and butler's pantry leading into formal dining and living rooms. The breakfast area walks out to a fully fenced yard with big deck and patio area. Main floor family room with gas fireplace and convenient main floor office ideal for work at home. 2nd floor features a dream principal retreat with 2 walk in closets and 5pc ensuite bath, three further well sized bedrooms, 4pc bath and 2nd floor laundry. Completely finished lower level with 5th bedroom, 3pc bath, rec room, games room and gym area. This is a fantastic home, in a unique lakeside location just south of the Historic Village of Newcastle and all of its quaint shops and amenities and under 1 hour to downtown Toronto. **** EXTRAS **** Hardwood floors & crown moulding throughout. New carpet on stairs & landing May 2024. Roof Nov/23. Please see feature sheet attached. Please see virtual tour link. (id:28587)
Royal Service Real Estate Inc.
817 Griffin Trail
Peterborough, Ontario
The allure of a brand new build without the wait! The Cunningham model by Bromont Homes is a spacious open floor plan complete with 4 generous sized bedrooms, 4 bathrooms, and a host of above average features that you just don't see in a lot of new homes! Beautiful kitchen with quartz counters, gas fireplace with mantel, soaring 9' main floor ceilings, natural oak stairs, smooth ceilings throughout, 200 amp electrical service, insulated garage door, beautiful brick/stone exterior, and so much more. This quality build comes with an exceptional level of quality and a full Tarion warranty to back it up. Includes paved driveway, and sod, to be completed by builder after closing. Located in Peterborough's newest community on the edge of the city, offering you the convenience of being minutes from all amenities and having access to endless walking trails and an abundance of nature just outside your door! **** EXTRAS **** Central vac roughed in, 3 pc basement bath roughed in, gas line hookup for BBQ roughed in. (id:28587)
Keller Williams Community Real Estate
157 Fish And Game Club Road
Foxboro, Ontario
Discover serenity in this meticulously crafted 2-bed, 2-bath 1800+ sq ft bungalow boasting a walk-out basement. The allure begins with a stunning Rockwood custom maple kitchen, adorned with quartz countertops, a gas stove, and a charming coffee bar. Admire the vaulted ceilings in the living room, framing panoramic views of a picturesque rolling pasture through expansive windows. Built from the ground up with an ICF Foundation to the rafters, this home promises exceptional insulation and durability. Stay cozy by the unique Nova Supreme woodstove, a testament to warmth and style. The primary suite offers tranquility, featuring a walk-in closet, an en suite bath, and patio doors opening to a rear deck. Convenience meets elegance with a main floor laundry room and a 2-car garage boasting high ceilings and a heated workshop. The walk-out basement is already roughed in for a wet bar/kitchen and additional bathroom—lots of space to design a recreational room and extra bedrooms. Nestled on 1.5 acres of gently sloping land, this property includes landscaping already started amourstone in the rear yard. Location is ideal with only being 12 minutes north of Belleville & Highway 401 amenities nearby would be in Foxboro & Stirling. Oak Lake offers a public beach for swimming as well as a lot of conservation parks nearby for trails and outdoor adventures. Dive deeper into the charm of this home through a captivating video tour. Your dream rural retreat awaits! (id:28587)
RE/MAX Hallmark First Group Realty Ltd. Brokerage
543 Freeman Crescent
Kingston, Ontario
Beautiful elevated bungalow located in Kingston's East End! This home boasts all the features you desire, including three bedrooms on the main level—complete with a vaulted ceiling through the entire main floor entertainment space, a master bedroom featuring an ensuite bathroom and a spacious walk-in closet, and the updated custom kitchen including stainless appliances and a separate dining area. The lower level offers a generously sized, updated recreation room along with an additional bedroom or office space complete with a convenient two-piece bathroom. Additional highlights of this home include hardwood flooring throughout the main level, a double car garage with inside entry, large bright windows, skylights, covered porch overlooking a low-maintenance yard, and to top the whole package off is your very own swim spa! Conveniently located close to CFB, the library, schools, shopping centers, and more, this property offers both comfort and accessibility in a desirable neighborhood. (id:28587)
RE/MAX Service First Realty Inc
324 Mckellar Street
Peterborough, Ontario
3 bedroom + den, 2 bathroom brick 1.5 storey - Perfect family home in a great location! Large city lot, detached garage. Within walking distance there is a boat launch, park overlooking the water, and a newly constructed twin pad arena with a fall completion date of this year. Spend summers outside with a covered porch overseeing a deep lot. Main floor bath has been updated & has heated floors. Lower level has lots of space & features a gas fireplace. Close to amenities. This home has it all (id:28587)
Century 21 United Realty Inc.
468 Barrie Street
Kingston, Ontario
This big beautiful brick 2 storey is located in Kingston's Inner Harbour. The style and mixture of homes have an East Coast vibe full of artists, families, professionals, young families, homeowners and investors. This beloved location walking distance to delicious restaurants, the waterfront, festivals and all that Kingston has to offer. This was originally a duplex and could be converted back. The main floor has separate dining room, living room, kitchen, office and full bath. The upper level has 4 bedrooms and another full bath. Fully fenced backyard, parking for two. The furnace was replaced in 2021. New roof in 2023. Tenants have taken great care of this home. (id:28587)
Royal LePage Proalliance Realty
3 Hillside Drive
Kawartha Lakes, Ontario
Nestled on the serene shores of Lake Scugog in a quiet bay on over a half acre level Waterfront Corner, Lot surrounded by many Million Dollar Properties, this 3 bedroom Charming Cottage-Chic Home embraces peace & tranquility, yet blends modern comforts. Step inside to the warm modern ambiance in the open concept living/dining room, inviting you to unwind & leave the stresses of city life behind. Gorgeous custom kitchen features Granite Counters & Centre Island overlooking the Lake &patio doors step outside onto the spacious Deck to enjoy your morning coffee while basking in the breathtaking Sunrise! Modern bathroom & cozy Recreation Room for added space. The Bay opens into the Lake for miles of boating on the Trent System, the perfect blend of seclusion & accessibility. The tranquil waters are alive with the sounds of Loons calling, Ducks & Swans gracefully glide across the water, adding to the picturesque scene. Beyond the deck, a large, level property awaits your **** EXTRAS **** imagination, offering plenty of space for outdoor activities. Bunkie w/ workshop or make it a Tiki Bar! Fishing, canoeing, & boating with the best two sandbars nearby provide the perfect spot for swimming! Approx 55 mins to GTA or Markham. (id:28587)
Royal LePage Frank Real Estate
168 Avenue Road
Kingston, Ontario
This family home in Strathcona Park offers endless possibilities! This 3+1 Bedroom, 2 Bathroom home is located in one of Kingston's best family neighbourhoods, with easy access to Kingston Centre amenities, and just a short commute to Queen's, St Lawrence College, KGH or Providence Care, the great location is part of why this home has operated as a successful AirBnb and long term rental in the past. Currently configured as a single family home, the main level features an updated kitchen and large living room with sliding doors to the deck, three bedrooms and a large, updated, bath with laundry. Downstairs can easily be converted into its own suite but currently offers a modern wet bar, updated bathroom, bedroom and large recroom with big windows. A unique feature here is the double garage connected to the home via a carport, at the end of the wide, six car driveway - There is room for all of your toys! Move your family into this great home this summer. * Much of the Furniture is Negotiable - including a fully equipped kitchen. (id:28587)
Royal LePage Proalliance Realty
216 Queen Street
Trent Hills, Ontario
Historic beauty right in the heart of Campbellford. Perfect Opportunity for many. Maybe you are looking for a family home close to top rated schools, or an investment for different reasons. Do you love to be super close to everything including a hospital? This 19th Century home screams character with classic French doors. A view to admire, sitting in your bright sunny front porch right across the road from the Trent Severn Waterway. Enclosed back porch for handyperson convenience, leading to a large backyard making it easy to Create your own private oasis. Four Bedroom, one bath with many efficient upgrades in the last year. Being just the perfect size and spaced out just right, making it potentially a chance for a second bathroom, office or even walkout basement. The possibilities are endless. Depending on how you want to make it your home to call home. (id:28587)
Exit Realty Sunset Brokerage Ltd.
18 Circle Drive
Kawartha Lakes, Ontario
Welcome to affordable family living at 18 Circle Drive in the beautiful Joy Vista Estates, just minutes north of Lindsay. This newly painted home features 3+1 bedrooms, 2 bathrooms (3 piece + 4 piece), a 3-season sunroom, formal dining room with a walkout to the patio, perennial gardens, a large wired shed and a family-sized backyard! Amenities include a clubhouse and community pool. Land lease rent $625, est. monthly taxes $41.22, water testing/meter $16.76 = $682.98 per month. (id:28587)
Royale Town And Country Realty Inc.
6 Orchard Crescent
Brighton, Ontario
If you've been looking for a family home on a quiet crescent in a mature neighbourhood in Brighton, here's the property for you!! This 4 bedroom and 2 bath home sits on a lovely private and oversized in-town lot. Walk up from the spacious front door landing and admire the original hardwood floors in pristine condition that cover all of the common living areas and all 3 bedrooms on the main floor. Main floor bathroom is a 5 piece cheater en-suite into the primary bedroom. Exit from the bright eat-in kitchen to a back deck that overlooks the large backyard and a good sized garden shed. Downstairs you have a family room, another bedroom, 2 piece bathroom, possible den/home office, and lots of storage space. One of the best features of this property is the in-law suite potential as there is an entrance from the attached single car garage to the lower level. Downtown is a short walk away for all of your shopping needs! (id:28587)
Royal LePage Proalliance Realty
1906 8th Line E
Trent Hills, Ontario
You will fall in love with this property from the minute you turn into the drive! Immaculate home sits on over 3 manicured acres with lush gardens, raised gardens, and a natural pond, all designed to require minimal maintenance, plus greenhouse and shed/chicken house. Custom built stone home was renovated in 2015. The main floor boasts a centre hall plan with hardwood floors and ceramic tile throughout, there is a formal dining room in addition to the breakfast nook in the kitchen. Formal living room with fireplace. Family room with gas fireplace and walk out to the 14 x 14 pergola covered deck. Main floor mudroom/laundry with bathroom. 2nd floor features 3 bedrooms, a luxurious bath including a stand alone soaking tub and walk in shower. Full basement, workshop & lots of storage. Don't miss the oasis which includes an in-ground salt water pool (with automatic salt generation and monitoring), a fully finished 24' x 22' pool house with (heat and hydro) for entertaining, a gazebo, mature trees, and outdoor fireplace as well as a fire pit. Located just 6 minutes from beautiful Campbellford which offers a hospital, new community centre with swimming pool, all kinds of shopping, restaurants and award winning music, entertainment & theatre, gym & vet. Not to mention just a couple minutes to public boat launch into the Trent River part of the Trent Severn Waterway. **** EXTRAS **** Pre-list home inspection is available upon request. Watch the youtube video in the audio tour! https://youtu.be/nC59m5mEcW4 (id:28587)
The Wooden Duck Real Estate Brokerage Inc.
796 Prince Of Wales Drive
Cobourg, Ontario
Discover the perfect blend of comfort and convenience in this charming West Park Village semi-detached home! Larger than it looks, this all-brick two-storey offers an inviting layout ideal for family living, a detached garage and a private back-yard oasis with a heated, in-ground salt pool. Experience the warmth of hardwood flooring throughout the main floor, enhancing the open concept design which offers a refreshed, eat-in kitchen w/ appliance (2022) package, centre island for easy prep & walk-out to the backyard! A spacious living room w/ 9ft ceilings overlooks the porch while a trendy 2pc. powder room, main floor laundry & well-organized entrance complete this level. Upstairs; low maintenance laminate flooring, large primary bedroom w/ updated ensuite complete w/ tile shower & soaker tub, two additional bedrooms and another 4pc. bath. The full, unspoiled basement presents a blank canvas to expand your living space while the generous, fully fenced backyard backyard is your in-town oasis. Thoughtfully landscaped, enjoy privacy by the pool or on your deck or take a walk down the community walking trail behind. This is not just a house, but a place to call home, in an exceptional community where you are promised to create lasting memories! Roof (2019), Furnace (2022), Fibreglass Dolphin Pool (2021), Washer/Dryer (2018). (id:28587)
RE/MAX Hallmark First Group Realty Ltd.
274 Lakeshore Drive
Kawartha Lakes, Ontario
Don't miss out on this renovated 4-season raised bungalow on Pigeon Lake! Move-in ready with stunning lake views, a dry boathouse, and a spacious deck for relaxing. Enter through the renovated walk in basement to a large family room, 4th bedroom & 3pc bathroom including laundry. Head upstairs to find a living room with large windows and access to the deck. Back inside there is a kitchen, 3 additional bedrooms and 4 pc bathroom. This home offers tons of closets and storage spaces throughout. This 0.36-acre property offers abundant privacy, embraced by cedar hedges and mature trees. Enjoy ample space with a large lawn equipped with a sprinkler system for easy maintenance. Head to the lake to find a clean shoreline with a dock, don't forget the 23' x 15'7"" dry boathouse with marine railway perfect to store your boat! Drilled well with septic, propane furnace, water filtration system, garbage pick up, natural gas coming soon and school bus route. The home is situated in Lakeview estates with a community park, boat launch and additional docking just down the road. Just 10 mins to Bobcaygeon, 23 mins to Lindsay, and 30 mins to Hwy 115. Move in and start enjoying cottage living! (id:28587)
Ball Real Estate Inc.
1460 Wallbridge Loyalist Road
Belleville, Ontario
This five bedroom raised bungalow is the perfect balance of rural living and access to the convenience of the city. A five minute drive from the city of Belleville, and a five minute walk from Tuckers Corners. This property features ample parking with designated spaces to accommodate a large family, students from the nearby college, or short-term guests visiting the many beautiful destinations in the Hastings & Prince Edward County. Enjoy the view of the freshly landscaped backyard from your spacious sunroom while the aroma of wood burning heat fills the air. (id:28587)
Royal LePage Proalliance Realty
20 Greenfield Lane
Inverary, Ontario
Loughborough Lake! Three private acres, over three hundred feet of waterfront, and only twenty-two minutes to downtown Kingston. This is the area’s premier lake with excellent fishing, boating, swimming, and more. Located at the end of a quiet lane this two-story, two thousand square foot home is updated and well maintained. The main floor has hardwood throughout and an open concept kitchen, living and dining room. The views are spectacular with well placed windows, and huge sliding doors connecting you to the expansive decks. The living room also has a newer wood stove, perfect for keeping everyone toasty on cold winter nights. There are two bedrooms on this floor (one with it’s own water-facing deck), a four-piece bath, and the laundry. Upstairs has two more large bedrooms and another updated four-piece bathroom. The lower level is a walkout, fully finished and has a second wood stove. Take in the sunshine from one of several decks overlooking the water or head down the steps to the private shoreline with rocky bottom and beautiful views. (id:28587)
Royal LePage Proalliance Realty
61 Bushford Street
Clarington, Ontario
Nestled in an established family-friendly neighbourhood, this very spacious 3+1, 4-level backsplit has plenty of room for the whole family! Definitely much larger than it looks!! Great open concept layout, living room, kitchen and eat-in area including a side door walk-out to a fully fenced backyard. Steps up to upper level and 3 cozy bedrooms and a 4-piece bathroom. Main floor overlooks a huge lower-level family room with above-grade windows, a 4th bedroom and 2nd bathroom. Then onto the 4th level you will find a spacious rec room with a wet bar, offering even more living space! Single car garage (with interior access) and no sidewalk, so an additional 4 car parking. Close to shopping, schools and parks, minutes to the 401 for an easy commute! This lovely home has so much to offer, a perfect home for you and your family!! (id:28587)
RE/MAX Rouge River Realty Ltd.
5404 County Road 1 Road
Prince Edward County, Ontario
Nestled down a private winding drive, this property offers a rich and contemporary opportunity to escape from it all. Come and explore the mid-century modern charm of this captivatingly renovated bungalow boasting scenic vistas of Lake Consecon. With three bedrooms and 2.5 bathrooms on the main level, this home provides ample space for both relaxation and entertainment. Featuring an open-concept layout that seamlessly connecting the living, dining, and kitchen areas. The oversized windows frame the breathtaking one hundred and eighty degree views of the lake, infusing every corner with natural light and tranquility. The wood burning fireplace is the captivating cherry on top for those cozy nights overlooking the water. Taking advantage of the expansive front yard, an inviting in-ground pool awaits, promising endless hours of summertime enjoyment. Venture downstairs to discover a fully finished lower level, offering endless possibilities for customization. Whether utilized as an in-law suite, a games room, or a versatile flex space, this area adds exceptional value to the home. Beyond its aesthetic allure, this property provides a stellar income-generating opportunity, ideal for vacation rentals or hosting guests year-round. Embrace the quintessential charm of mid-century modern living and make this lakeside retreat your own. Welcome to a lifestyle defined by elegance, comfort, and unparalleled beauty. Come for a visit, stay for a while and you too can CALL THE COUNTY HOME. **** EXTRAS **** Other chattels and furniture can be negotiated in a separate agreement between the buyer and the seller. (id:28587)
Keller Williams Energy Real Estate
9747 Corkery Road
Hamilton Township, Ontario
Enjoy scenic views of Rice Lake and the countryside, from inside or outside this well loved home. With an open concept floor plan from the large foyer to the living room , updated kitchen open to dining room , convenient main floor laundry, main bathroom and 3 bedrooms on main floor. The basement offers a large recreation room with airtight wood stove that is a perfect spot to relax in colder weather, 2 pc bathroom, large utility/storage room, workshop , cold room. The basement offers more development potential, . Outside enjoy a private back deck with hot tub and dining area, a covered BBQ area and patio offers room for larger gatherings. Detached single car garage and double wide paved driveway offers plenty of parking . **** EXTRAS **** Travertine tile in Foyer and kitchen and dining room, Hardwood floor in Living Room, Hallway and Bedrooms. (id:28587)
Royal Service Real Estate Inc.
39 Northumberland Boulevard
Quinte West, Ontario
Welcome to 39 Northumberland Blvd.! A generous sized brick & vinyl two storey home with an attached garage and nice sized lot in a sought after neighbourhood. This home has plenty of room for the whole family and a bonus in-law suite for multi-generational families. This immaculate and well maintained home features a spacious main floor. The kitchen has plenty of cabinet space, the breakfast area overlooks the backyard. For larger gatherings there is a separate dining room, cozy living room as well as a large family room with fireplace. The main floor is completed with a 2 piece bathroom and main floor laundry for convenience with entry into the garage. The upper level of the home includes 3 bedrooms with the primary bedroom featuring a walk in closet and ensuite bathroom. The lower level has a 2 bedroom, 1 bathroom, in-law suite with a quaint kitchenette and spacious living room ideal for extended family. This may just be the home that you have been searching for! (id:28587)
Royal LePage Proalliance Realty
216 Lindsay Street N
Kawartha Lakes, Ontario
Welcome to this stunning brick bungalow nestled in a coveted neighborhood, offering over 2500 plus sqft of living space on a generous 234 ft deep lot. Boasting 3 bedrooms and 3 bathrooms, this home features a 2-car garage with a sleek concrete driveway. Step inside to discover an open-concept living and dining room with gas fireplace ,flooded with natural light from large windows that frame picturesque views. The recently painted interior adds a fresh, modern touch to every corner. Entertain or unwind on the back deck, overlooking a park-like setting complete with an enclosed gazebo, perfect for outdoor gatherings . Enjoy the convenience of a new roof installed in 2023, ensuring peace of mind for years to come. The lower level presents a spacious and inviting rec room adorned with expansive custom cabinetry and a cozy gas fireplace, creating the ideal space for relaxation or hosting guests. This meticulously maintained bungalow offers a harmonious blend of comfort, style, and functionality, making it the perfect place to call home. (id:28587)
Royale Town And Country Realty Inc.
1648 Glenforest Boulevard
Peterborough, Ontario
A FABULOUS & MOVE IN READY BUNGALOW in the west end of Peterborough sounds like a DREAM! With its serene backyard views and spacious layout, it offers a perfect blend of comfort and convenience. FANTASTIC LOCATION!! You will be so happy to live in this wonderful neighbourhood that is close to great schools, restaurants, shopping, trails, parks, and the 115. WELCOME HOME to this tastefully decorated and delightful family home. The yard is a GARDENER'S DREAM! Inside you will find a total of 5 bedrooms - 2 up and 3 down. Two 4 pc. bathrooms. The hardwood floors are lovely and and contribute to the style in this home. The open concept living room and dining room is a lovely and bright space. The eat-in kitchen has white cabinets, stainless appliances, a large window and a walk-out to a fantastic covered deck. You will love the views from this fully fenced and private backyard! Whether you host dinners with friends and family or simply relax and enjoy the fresh air this space will be favorite for sure! Downstairs you will find a fully finished basement with a cozy family room featuring French doors and a gas fireplace. Because of the 2 large windows in this room you won't believe you are in a basement at all! This is the ideal spot for movie nights or quiet evenings in. You will find 3 more beds & the second 4 pc bath here too. There is great storage space in this home including a cold room! MAIN FLOOR LAUNDRY! Enjoy the beautiful gardens and raised beds! NEW stone walkway down the side of the garage leads you to a garden shed and the gate to the backyard. Having a double paved driveway and double garage provides ample parking and storage space, which is always a plus. FURNACE and CENTRAL AIR CONDIITONING are 5 years old! This home offers a perfect blend of comfort, style, and functionality. This home has been well taken care of! Do Not Miss Out On This Property! This is a pre-inspected home! OPEN HOUSES this WEDNESDAY, May 15th from 5:00-7:00 PM & SAT/SUN 1-2:30. (id:28587)
Bowes & Cocks Limited
876 Black Cherry Drive
Oshawa, Ontario
Welcome to 876 Black Cherry Dr. Gorgeous 4+2 bedroom, 5 bathroom executive home offering nearly 4,200 sqft of finished living space. Nearly $100,000 spent on the absolutely stunning fully finished basement boasting a spectacular 2-bedroom, 2-BATHROOM apartment with ENSUITE LAUNDRY perfect for multi-generational living! Gorgeous hardwood floors throughout the main level with 9ft ceilings, pot lights & wrought iron pickets. Formal family room, dining room, executive office, living room, main floor laundry room w/ garage access and a large eat-in kitchen with beautiful granite countertops and built-in stainless steel appliances. HUGE master bedroom with two large his/hers walk-in closets and 4-piece ensuite bath with walk-in shower and soaker tub. Three additional generous size bedrooms on the second level with primary 4-piece bathroom. Spectacular in-law suite in the basement with a custom kitchen featuring quartz countertops, built-in appliances and stunning custom cabinetry. Spacious primary bedroom with a beautifully finished custom 3-piece ensuite bath. Additional 3-piece bathroom with walk-in shower. Fabulous separate lounge with spectacular built-in wooden cabinetry, dry-bar and electric fireplace. No detail overlooked in this one!! Situated in the highly sought after Taunton community of North Oshawa on a QUIET street with very little through traffic! No sidewalk!!! Seconds to high rated schools and ALL daily amenities. Won't last! **** EXTRAS **** A/C (April 2024), 2nd Level Carpet (April 2024), Freshly Painted (April 2024), Basement Renos (2020) (id:28587)
Keller Williams Energy Real Estate
1336 Buckhorn Road
Smith-Ennismore-Lakefield, Ontario
Experience spacious living in this 4-bed, 2-bath oasis resting on over an acre of lush land. The bright kitchen boasts a sliding barn door pantry, while the open living/dining area sets the stage for effortless entertaining. Enjoy modern comforts like a new roof, gas furnace, and AC, plus upper-level laundry for added convenience. Retreat to the renovated bathrooms and unwind in the freshly painted interiors with new fixtures and flooring. Outside, three generous outbuildings offer endless storage or creative space. Revel in the luxury of expansive living on this remarkable property. (id:28587)
Royal LePage Proalliance Realty
171 Summit Drive
Scugog, Ontario
Come on home - this quaint and affordable 3 bedroom bungalow offers more than you are dreaming of! Freshly painted and nestled perfectly on .37 acres in a family friendly lakeside village, this property boasts no neighbours behind and a large waterfront playground/park across the street - western exposure for beautiful sunset skies - peace and privacy at its best right here! Updated maple kitchen with built in appliances, main floor laundry w/ walkout to deck, gazebo and large rear yard. BONUS* 24x26 ft shop with heat/hydro. Bring the boats and recreational toys - you will have plenty of room to grow here along with convenient lake access! **** EXTRAS **** Septic pumped 2020, Kitchen/Appliances 2013, Pressure tank/jet pump 2022, Shingles garage/back house 2019, front house 2020, Siding/Insulation 2016, Rear deck 2021, Front deck 2016 (id:28587)
Royal LePage Frank Real Estate
599 Watford Place
Kingston, Ontario
Absolutely stunning all brick bungalow located in a desirable west end cul-de-sac location and shows like a dream! Upon entry, you will love bright warm feeling this home greets you with with an open concept living room/dining room with a fireplace focal point. The kitchen is gorgeous and recently updated (2020) with quartz counter tops, marble backsplash and porcelain floors with stainless appliances that are included. Down the hallway your will find 3 tasteful bedrooms and the main bathroom. The fully finished lower level is just as warm and inviting. The large rec room offers an eye-catching blue accent wall. There is another full bathroom and a 4th bedroom that is quite large with a walk in storage closet. A separate laundry/utility room, under the stairs storage, and a cozy nook off the rec room finish off the lower level. The rear yard is fully fenced with trees/privacy and an on grade patio area for summer enjoyment. Nothing to do but enjoy as the list of updates is long. Updated shingles, windows, gas furnace, central air plus beautiful light fixtures and window dressings are just a few of the offerings with this place to call home! (id:28587)
Royal LePage Proalliance Realty
371 Malabar Drive
Kingston, Ontario
Step into this turn-key, move-in ready townhouse in the convenient Meadowbrooke Subdivision, This 3-bedroom, 2.5-bathroom gem is flooded with natural light. The kitchen showcases a large south-facing window and a cozy dining nook, while the fenced backyard is ready to entertain. Ascend the stairs to three bedrooms, including a primary bedroom with an en-suite and a walk-in closet. The basement promises more space with a finished recreation room and a full bathroom, as well as ample storage. With driveway parking, no rear neighbors, and being close to amenities, this home is one you don't want to miss. (id:28587)
RE/MAX Service First Realty Inc
1 Ridgeview Lane
Quinte West, Ontario
Welcome to 1 Ridgeview Lane in Quinte West. This home is a 3 minute drive to CFB Trenton. This 2008 Built home features 4 bedrooms + a den/office and 2 full bathrooms. The main floor has an open concept kitchen/living-dining with large bright windows, and a sliding door off the dining room to a deck, and fully fenced in backyard that's perfect for entertaining friends and family. The main floor has three bedrooms, with the primary bedroom having a shared en-suite. The lower level has a large family room, perfect for anything from movie nights to a kids play area. There is a full bathroom & a dedicated laundry room. The 4th bedroom and an office are also on the lower level. Location is key for this home, perfect for a great work/life balance. (id:28587)
RE/MAX Quinte Ltd.
662 Robel Drive
Smith-Ennismore-Lakefield, Ontario
Completely renovated and updated, this 4 season cottage shows like new. Surrounded by water on both sides of the property sitting on a private level lot overlooking Buckhorn Lake with western exposure and sunset views. Interior features a gas fireplace, tongue & groove wood interior and walk out to the rear deck which overlooks the water. (id:28587)
RE/MAX Hallmark Eastern Realty
6 - 18 Chapel Street
Cobourg, Ontario
RARE 3 Bedroom + Den Exceptional Condo in Downtown Cobourg's Heritage Area. This Restored Building was Once the Sunday School to the Neighbouring Church from 1883 until the Late '60's. It was Later Converted into Cobourg's Old Library until it was Thoughtfully Restored into Condos in the late '90's. This Unit has Exposed Beams & Brick, Vaulted Ceilings, Glass Block Windows, Pine Floors & A Unique One of a Kind Curved Staircase. Ground Floor Entrance Welcomes you to the Open Concept Living/Dining/Kitchen with SS Appliances, Gas Fireplace & Private Patio off the Den. Large Primary with 4 Pc En-Suite Featuring Heated Floor, Jacuzzi Tub, Separate Shower & Dressing Area w Cedar-Lined Cabinet. 2nd Floor Laundry with Sink, 3 Pc Bath, 2 Bedrooms (Offices?), Ample Storage & a ""Bonus"" Fully Furnished Loft Round Out the Second Level. The Loft Overlooks one of the Bedrooms and has a Skylight and a Metal Railing From the Old Library, a Fun Spot for the Kids! Exclusive Parking with Level 2 Electric Vehicle Charger on Title. Over 2000 Sq.Ft. of Luxury Living at ""Residences of the Old Library,"" in the Heart of Cobourg and Steps from it's Famous Beach, Marina, Shop & Cafes. A MUST SEE CONDO +++ **** EXTRAS **** Level 2 Electric Vehicle Charger on Title for this Unit. Small Unlocked Storage Area in Basement. Loft Area is a Great Play Area for Kids. Two Common Sheds. (id:28587)
Royal Service Real Estate Inc.
21 Shorey Street
Camden East, Ontario
Discover the idyllic charm of country living with the convenience of the village close by! Welcome to 21 Shorey Street, a delightful Georgian style home nestled in the heart of Camden East. Boasting a perfect blend of historic elegance and modern convenience, this property offers 3 bedrooms and 2 bathrooms and provides ample space for both relaxation and entertainment. The large primary bedroom features a nursery that could easily be converted back into a walk-in closet, offering versatility to suit your lifestyle. Embrace the tranquility of outdoor living with a huge front yard, providing plenty of space for gardening, play, or simply enjoying the fresh country air. Attached to the home is a charming barn-like building, offering endless possibilities for use. Whether you dream of a quaint shop, a cozy studio, or simply extra storage space, this versatile structure awaits your creative vision. Situated close to a country store, river, and the picturesque Cataraqui Trail, outdoor enthusiasts will delight in the abundance of recreational opportunities right at their doorstep. Schedule a viewing today and experience the charm of 21 Shorey Street, mirroring the love the current family has for this home. (id:28587)
Exit Realty Acceleration Real Estate
2266 Sands Road
South Frontenac, Ontario
Welcome to your dream country retreat! Nestled on a serene 2-acre parcel with picturesque views of rolling fields and lush forest, this stunningly remodelled home offers the perfect blend of modern luxury and country charm. With over 4000 sq ft of living space, and boasting 4 bedrooms, including a stunning master suite, 3 bathrooms and a home office, no detail was spared transforming this home featuring an open-concept layout, ideal for both relaxing and entertaining. The heart of the home is the beautifully appointed kitchen, complete with waterfall countertops of quartz along the walls and soapstone centre island, a butler pantry, and a wood-burning stove, creating a warm and inviting atmosphere. The walkout basement adds versatility, providing additional bright living space complete with rec room, home gym, ample storage and 2 more beautifully designed bedrooms. Outside, unwind in the private hot tub or take in the tranquil surroundings from the expansive deck or 3 season room for seasonal living. Recently planted on the property is an assortment of hardwood maples, black walnut, blue juniper, dogwood bush, emerald cedars and catalpa trees, for added curb appeal and privacy for home owners to enjoy for years down the road! This property truly offers country living at its finest. Don't miss your chance to make this extraordinary home yours! (id:28587)
RE/MAX Quinte Ltd.
307 Billington Close
Peterborough, Ontario
Stunning and spacious custom 4 year old brick home! The main floor boasts 9' ceilings, large windows and a dream kitchen complete with quartz counters, walk-in pantry, gas range and family-sized island for all your entertaining needs. The main level also features a gas fireplace, guest bath, laundry room and access to an attached double car garage as well as a small easily maintained yard. On the second level you 'll find the primary suite with 4-piece bath and walk-in closet, with two additional bedrooms and another full bathroom. Full unfinished basement awaits your personal touches (roughed in for a 4th bath). Located only minutes to shopping, gym, pharmacy, schools, parks, trails and transit. Don't miss this one! (id:28587)
Century 21 United Realty Inc.
17682 Loyalist Parkway
Prince Edward County, Ontario
Nestled in the scenic landscape of Prince Edward County, discover the charm of 17682 Loyalist Parkway! This inviting two-storey home presents a unique opportunity to embrace country living at its finest. Situated on a spacious lot of just under 2 acres, the property offers a serene retreat from the hustle and bustle of city life. The exterior showcases classic vinyl siding, while the interior boasts a thoughtfully designed layout spanning just over 2,100 square feet. Upon entering, you are greeted by a welcoming foyer that sets the tone for the rest of the home. The main level features a cozy living room, perfect for relaxing evenings with loved ones, and a versatile sitting area that can be transformed to suit your lifestyle needs. A spacious family room offers ample space for gatherings and entertainment, while the adjacent dining room provides the ideal setting for hosting memorable meals. The well-appointed kitchen is equipped with modern appliances and offers plenty of counter space for culinary enthusiasts. The main level also includes a primary bedroom complete with a convenient 3-piece ensuite bathroom. Upstairs, you'll find three additional bedrooms, each offering comfort and privacy for family members or guests. The second level is completed with a 3-piece bathroom combined with laundry facilities, adding to the functionality of the home. Outside, the home features a spacious back deck that overlooks the expansive backyard. A feature of this property is the secondary rental unit with an active STA license. The little home features an open concept layout with a combined kitchen and living room, a 3 piece bathroom with laundry facilities, and one bedroom. The bunkie provides the perfect opportunity for additional living, multi-generational families, or rental opportunities. Don't miss out on the chance to make this idyllic retreat your own! (id:28587)
Exp Realty
23b Mothers Road
Tweed, Ontario
Newly renovated multi unit nestled between Tweed and Madoc, just a stone's throw from Highway 7 one and a half acres. 2-2 bedroom units have undergone recent transformations. Unit A boasts two bedrooms, a spacious full basement with walk out and an upper floor. Unit B has two bedrooms, open concept kitchen, dining and living space ...... Each side has its own heating system, laundry facilities and a fire separation wall in between. So much potential in this country property. Whether your looking to rent out some space, multigenerational living or create some additional living spaces. All the work has been completed for you just move in and enjoy the new space and peaceful surroundings. (id:28587)
Royal LePage Proalliance Realty

