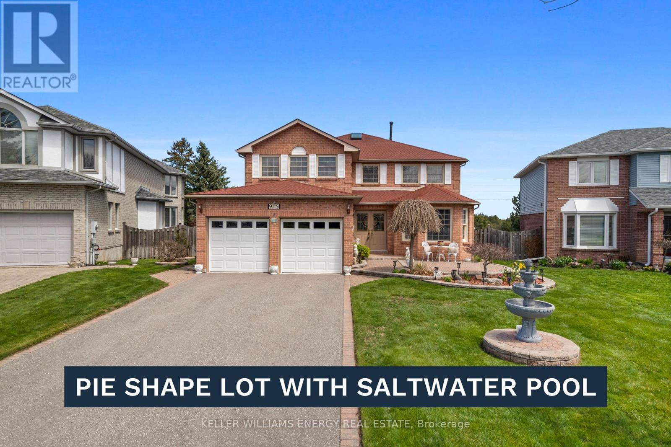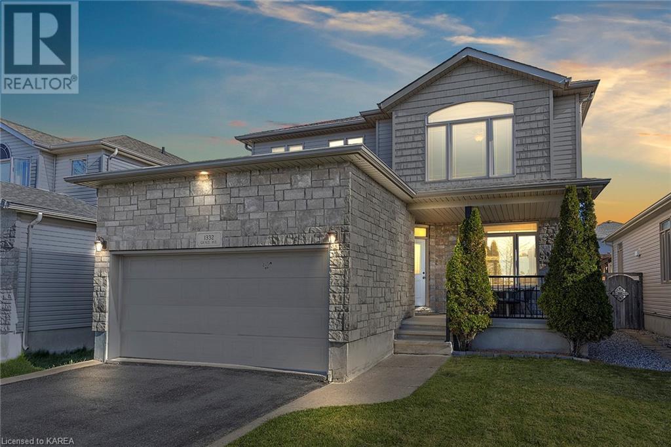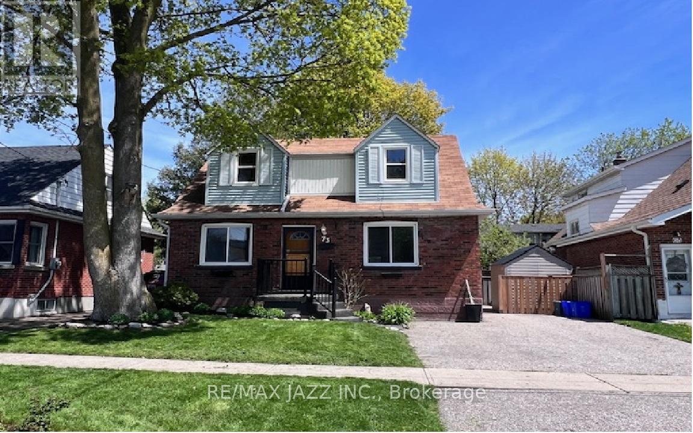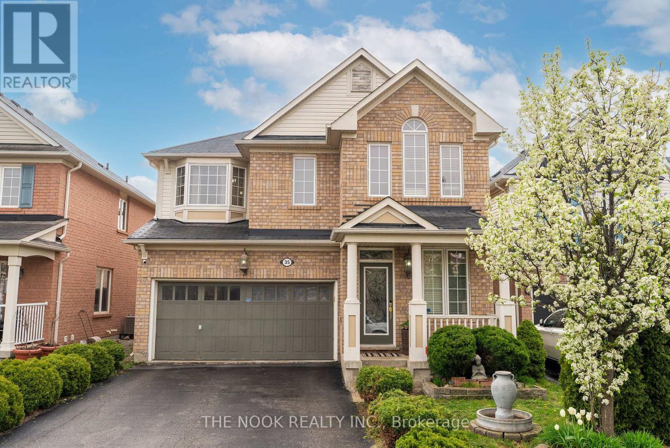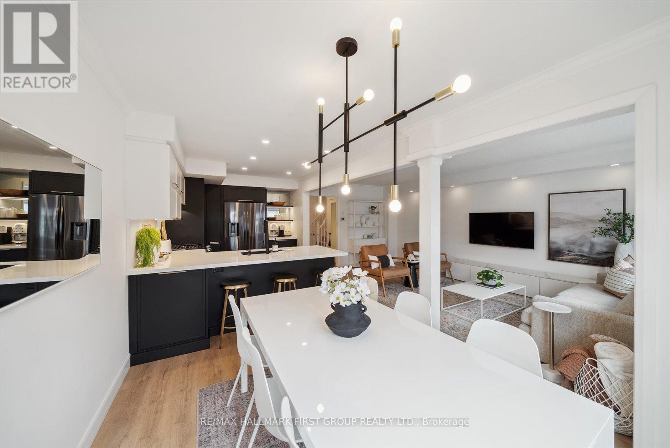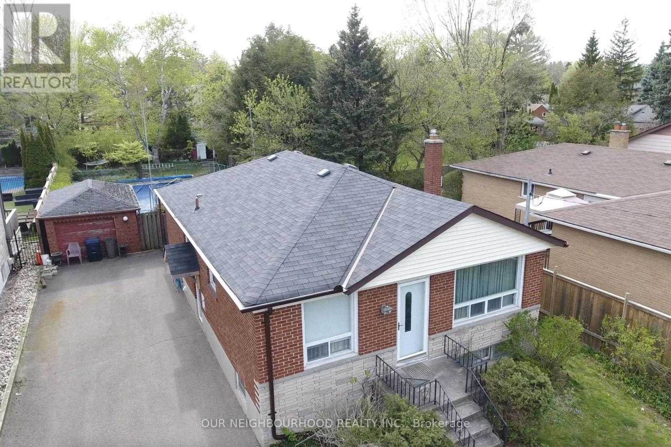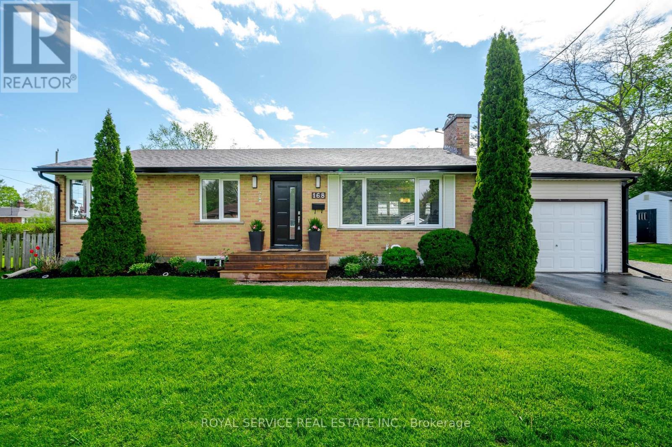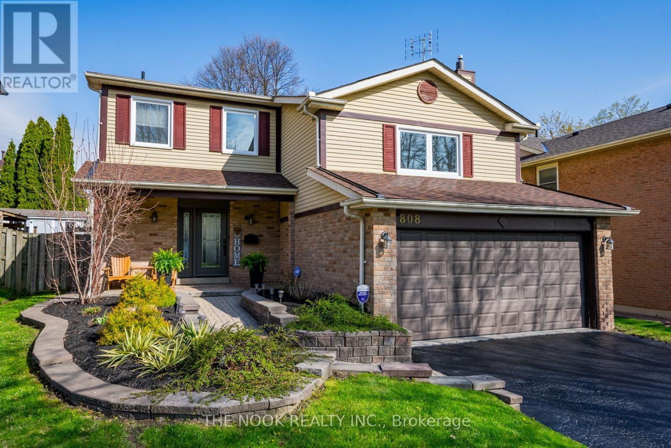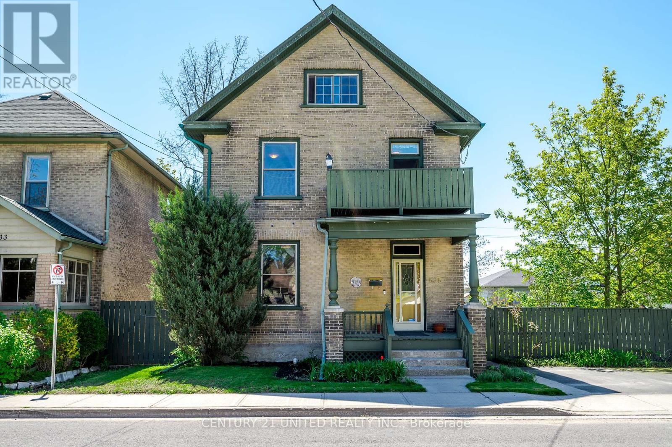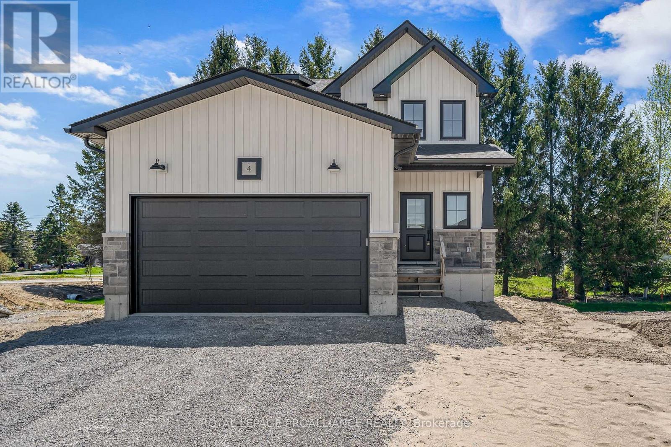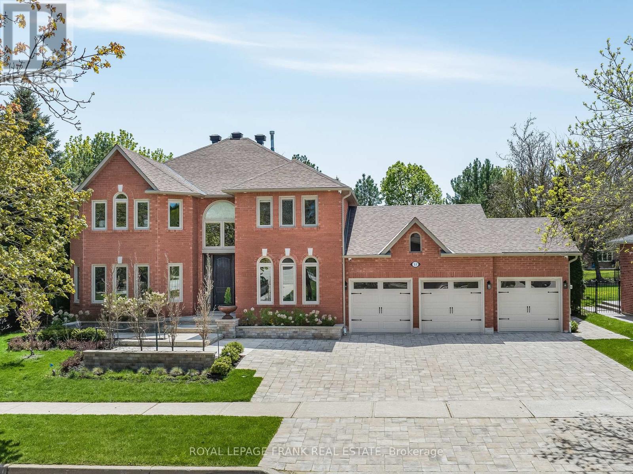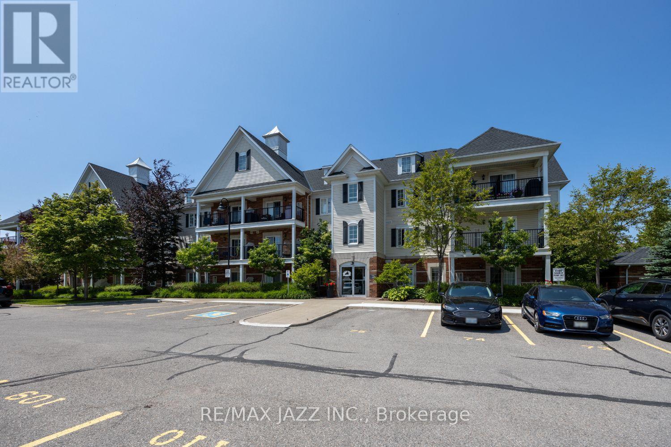Open Houses
915 Catskill Dr
Oshawa, Ontario
Never before offered for sale. Welcome to 915 Catskill Dr in Northglen, situated on the North/West border of Oshawa & Whitby. ""The Waterford"" model by Country Glen Homes. MUST SEE spotless pre-inspected 2,800+ Sqft 4-bedroom executive home on a spectacular 160ft PIE SHAPED irrigated lot with walkout basement, resort-like backyard with heated 36x18ft INGROUND SALTWATER POOL, 90ft of width at the rear & no neighbours behind! Its gorgeous curb appeal is something to be proud of, with interlock hardscaping complimented by manicured gardens and yard. A true representation of pride of ownership all around. Step into the main level where you will be greeted with pristine gleaming hardwood floors. Elegant french doors leading into the formal family room. Large main floor den makes for the perfect executive home office. Formal dining room. Living room with custom fireplace. Large main floor laundry room. Gorgeously renovated eat-in kitchen with Cambria quartz counters & gas range. Finished with utmost attention to detail. Spacious master bedroom with large walk-in closet and 5-piece ensuite boasting a jacuzzi. Additional spotless 5-piece bathroom on second level. Large partially finished walkout basement with huge workshop/storage room, huge cold cellar and 3-piece bath. Gorgeously landscaped private backyard oasis features a stunning balcony off the kitchen, two gas lines for BBQ's, beautiful hardscaping & MORE! You think you've seen pride of ownership? Wait until you see 915 Catskill Dr. Wont last! **** EXTRAS **** ***OPEN HOUSE SAT & SUN 2:00-4:00PM.*** No sign on property. (id:28587)
Keller Williams Energy Real Estate
1332 Grace Avenue
Kingston, Ontario
WOW!! This incredible 2 storey home with double garage, parking for 6, fully fenced backyard, in the new end of Cataraqui Woods Subdivision, is close to parks, schools and all west end amenities and features an open concept design on the main floor with 9' ceilings, cathedral ceilings, gleaming hardwood floors, a separate dining room, large windows for loads of natural light, patio access to the back deck and yard, main floor laundry and 2pc bath, a massive master bedroom upstairs with 4 pc Ensuite and gorgeous south facing window in a vaulted ceiling, plus 2 more spacious bedrooms and main bath, a fully finished rec room in the lower level with 2 pc and roughed in for a shower. Don't Miss Out!!! (id:28587)
RE/MAX Finest Realty Inc.
73 Central Park Blvd N
Oshawa, Ontario
Legal Two Unit property in mature neighborhood with nice curb appeal. This charming two unit offers a great opportunity for both investors and homeowners alike. Ready to Rent OR live in one unit rent the other helps pay your mortgage! Able to rent immediately. A+ location being a block from public transit, minutes to Hwy 401, close to all amenities - shopping, churches, schools and more. Large fenced backyard. 4 car parking and Two Hydro Meters. Available for quick close. Roof with 25 Year Shingles (2013), Insulation (2017). New porch rail (2017). New garden shed in 2022. Freshly painted. All it needs is your personal touch! **** EXTRAS **** Legal two unit certificate with City of Oshawa attached. Survey available. (id:28587)
RE/MAX Jazz Inc.
35 Personna Circ
Brampton, Ontario
Welcome to 35 Personna Circle! This large 2 story Brick Home offers a spacious, functional layout. The 4 + 1 bedroom, 4 bathroom, open-concept main floor is perfect for a big family. Features include a private home office, dining room, and a bonus second-floor living room area! The basement boasts a large, professionally finished in-law suite! Perfect for extended family or guests. The Credit Valley Community Offers quick access to great schools, parks, transit, and dining! **** EXTRAS **** 2nd floor laundry, Freshly painted & new light fixtures throughout. (id:28587)
The Nook Realty Inc.
76 Shrewsbury Dr
Whitby, Ontario
Every inch of this stunning home has been completely renovated with contemporary flair, featuring updated colours, materials, and design throughout. The open floor plan offers ample space, including a fully finished basement. The entry foyer is beautifully accented with feature walls, welcoming you into the space. The custom ROCPALl kitchen boasts quartz counters, high-end appliances, pot lights, an undermount Blanco sink, a breakfast bar, and a coffee bar. Custom blinds and light fixtures enhance the ambiance. Each washroom has been fully updated. Generously sized bedrooms include closet organizers. The open basement provides additional family space and includes a fully finished laundry area. Outside, enjoy curb appeal with beautiful hardscaping in the front and decorative stone on the porch. The backyard features a large two-tiered deck, perfect for outdoor living. **** EXTRAS **** The driveway has been widened to fit 3 cars and has no sidewalk. There are separate entrances from the garage to the house and the backyard. All interior doors, handles, and casements were replaced. (id:28587)
RE/MAX Hallmark First Group Realty Ltd.
26 Mcmillan Ave
Toronto, Ontario
Welcome to your Dream Location in West Hill! Nestled in the serene and sought-after neighborhood of West Hill, this charming residence epitomizes the essence of family living. Bosting a rich history of being lovingly cared for by a single family. Situated in a convenient location close to all amenities such as The Go Train, HWY 401,Toronto Zoo, University Of Toronto, Centennial College, Mowat C.I., Parks, and plenty of Trails. Home is be sold ""AS IS WHERE IS"" **** EXTRAS **** Parking for 10, with a side entrance to the home, inground pool (id:28587)
Keller Williams Energy Real Estate
168 Victoria St N
Port Hope, Ontario
Welcome to this charming all-brick bungalow in the quaint town of Port Hope with a thoughtful blend of comfort and convenience, perfect for families or investors alike. This delightful home features five bedrooms (three on the main level and two in a tastefully renovated in-law suite), making it versatile for various living arrangements. Each space within the house is finessed with dcor that radiates a sense of warmth and style.The main attraction of this home lies in the fully-equipped in-law suite. This space has been thoughtfully renovated to include two bedrooms, showing a profound sense of modern aesthetics and functionality. It boasts a separate entrance, providing privacy and autonomy, perfect for extended family or multi family living. Situated in a family-friendly community, this property places you within walking distance to both elementary and secondary schools enhancing its appeal for families who value educational opportunities and proximity to local schools. Beyond education, this home is conveniently located near various shopping options, simplifying your daily errands and leisure activities. Beyond its direct amenities, the home embodies practicality with its generous layout and inviting living spaces. Whether it's gathering in the cozy living room, enjoying a family meal in the spacious dining area, or relaxing in the private spaces this home offers, each moment feels especially serene. For those seeking a home that blends everyday functionality with potential for personalization and comfort, this Port Hope bungalow offers an unrivaled opportunity. Dont miss out on making this house your new home or investment property. (id:28587)
Royal Service Real Estate Inc.
808 Linden Crt
Whitby, Ontario
Your dream home awaits you in the heart of the Williamsburg Community in Whitby! Situated in a prime location, this incredible 3 bedroom, 3 bathroom home is tucked away on a mature, quiet court, close to top-rated schools, parks, shopping, and transit. Step into the bright, open-concept main floor featuring a beautifully upgraded kitchen with custom island and cabinetry, new appliances, and a glass door walk-out to the backyard. Host your guests in the stunning dining and living room area with large windows that overlook the meticulously well-kept deck and backyard. Head up the stairs to an additional, private family room, and 3 large bedrooms including a primary with a walk-in closet and an absolutely gorgeous, newly renovated 4 piece en suite, as well as an additional 5 piece bathroom between the 2nd and 3rd bedrooms. The fully renovated basement, completed in 2024, is a haven for relaxation and entertainment. The new stairs and landing create a seamless flow, making it the perfect space for a home gym, play area, or home office, and features a built-in workshop. The expansive deck, built in 2017, is the perfect spot to soak up the sun or enjoy a family barbecue. The beautifully landscaped front garden, updated in 2019, adds a touch of curb appeal, making this home a true showstopper! Recent updates include a new roof (2021), upstairs windows, upper family room windows, and patio door (2019), and basement windows (2020), new stairs and vinyl flooring in the basement (2024), new pot lights throughout, driveway sealing (2024). The front door, replaced in 2023, adds an extra layer of security and style. This home is waiting for you to move in and enjoy! **** EXTRAS **** Roof (2021), 2nd flr windows/patio door (2019), front door (2023), all 3 bathrooms (2022-2024), Bsmt windows (2020), Kitchen (2016), fridge, stover, dishwasher (2020), deck (2017, re-stained in 2024), bsmt stairs/floor (2024), (id:28587)
The Nook Realty Inc.
535 Paterson St
Peterborough, Ontario
Experience the allure and beautiful original charm in this stunning 5 bedroom 3 bathroom home (2pc on 1st and 3rd floor, large bathroom on the 2nd), bathed in natural light, exuding a bright, airy feel in every room. Perfectly situated for convenience to amenities, 5 minutes to the YMCA, 1 minute to schools, transit, and dining, this home offers the ideal blend of comfort and accessibility. Step outside to the large fully fenced backyard, large wrap around covered deck and take in the privacy and beauty beside your lush gardens. Inside, original floors are in amazing condition, complemented by high ceilings, turned staircase and a gas fireplace. Fully updated electrical in 2024, main floor laundry, 2nd floor deck, and a living room that features stunning french doors. Parking for 3 cars in a paved driveway completes this picture-perfect setting! (id:28587)
Century 21 United Realty Inc.
4 Mackenzie John Cres
Brighton, Ontario
Open House Saturday 12:30-2:00 PM. Don't be fooled by the picture - this stunning home has over 2,000 sq ft of living space plus a finished lower level with a walk out to the private rear yard. Four bedrooms with 3 1/2 baths, gorgeous kitchen with island and monstrous storage in the pantry that also has receptacles for a coffee station. Primary bedroom faces south with large window over looking the private rear yard and has an amazing ensuite bath with glass & tile shower and double vanity with a quartz countertop. The top floor hosts three bedrooms PLUS a gorgeous laundry room - upstairs where the clothes are! Walkout level also has a full bath spacious recreation room, fireplace and walkout to the rear yard plus a huge utility room with lots of room for storage. The driveway can easily handle four cars plus the double garage - check out the beautiful cabinetry in the mud room as you come in from the garage. 5 mins from the sandy beaches of Lake Ontario and boat launch - 45 mins to Oshawa. View in person - you will be wowed! **** EXTRAS **** From Hwy 2 go south on Ontario St turn west on Raglan - new subdivision is on your right (id:28587)
Royal LePage Proalliance Realty
11 Wilkinson Pl
Aurora, Ontario
Welcome To 11 Wilkinson Pl, Where Luxury Meets Comfort & Convenience! Enjoy 3,593 SqFt Of Incredible Finishes & A Long List Of Top Tier Features/Upgrades (See Attached List), All While Being Perfectly Placed Beside St Andrew's College & Just Minutes From Hwy 404 & All That Aurora Offers! Main Floor Features Living & Family Rms, Office, Fireplace, 2 W/Os To Backyard, Dining Rm W/ Wine Cellar & Butler's Pantry, Chef's Kitchen W/ Wolf Range, Thermador Wall Oven & Microwave, SubZero Fridge, Miele Dishwasher. Upstairs Are 4 Huge Bedrooms, Primary & Junior Primary Both With W/I Closet & Ensuite BR. Finished Basement Has A Bar W/ Sink & Fridge, Fireplace, Full Bathroom + 3 Extra Rooms. Landscaped Backyard W/ Inground Pool & Pool House. Front Yard Beautifully Landscaped W/ Gardens, 3 Car Garage. Quiet Low Traffic Cul-De-Sac Location. **** EXTRAS **** Speaker System (Not Hooked Up), Security System, Irrigation System, Wine Fridge, Wine Cellar, Pool House Fridge, 2 Fireplaces, Central Vac, BuiltIns In All Bedroom Closets, Water Softener, Humidifier. **See Attached Features/Upgrades List** (id:28587)
Royal LePage Frank Real Estate
#303 -75 Shipway Ave
Clarington, Ontario
Welcome to this beautiful open concept 2 bedroom condo located in sought after Port of Newcastle!! Featuring newly updated kitchen w quartz counter tops and gorgeous moulding around the island. Lovely decorated living space with walk out to a large balcony. New vanity in bathroom, spacious primary bedroom with walk in closet and high end laminate flooring. Large second bedroom with double door entry!! This is the perfect place to enjoy walks on all the trails surrounding this amazing area!! Walk down to the lake and enjoy the views!! Just steps away from The Admiral's Walk Clubhouse!! Membership includes fitness centre, pool, sauna, recreation centre, library, theatre room and more! Close to the 401! You won't want to miss this!!! **** EXTRAS **** Newly renovated kitchen with quartz counter tops with beautiful island. New vanity in bathroom, bike storage area. One owned parking spot. S/S Stove, Fridge, Built-In Dishwasher, microwave range hood. Washer and dryer. (id:28587)
RE/MAX Jazz Inc.

