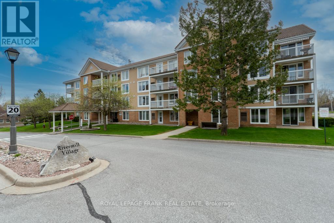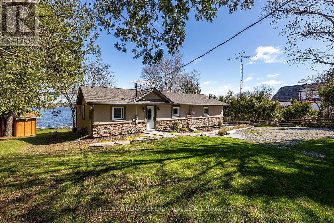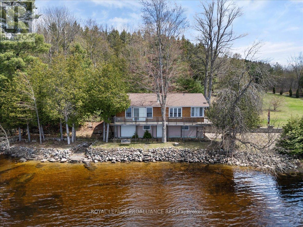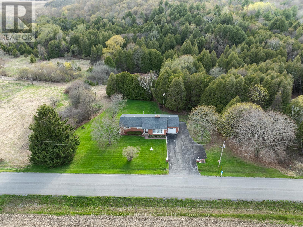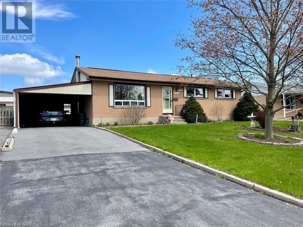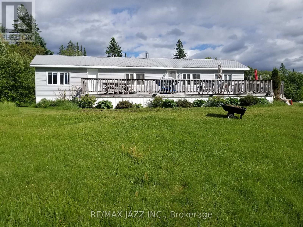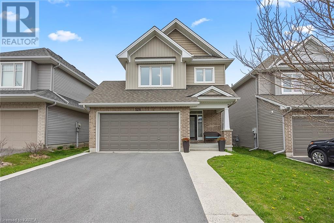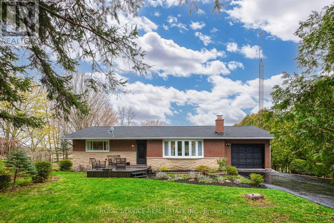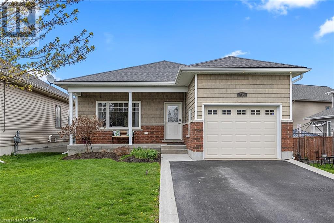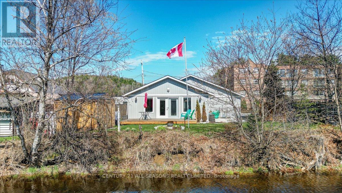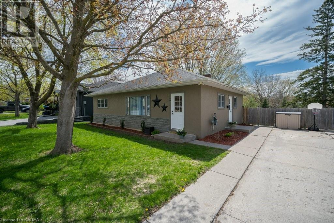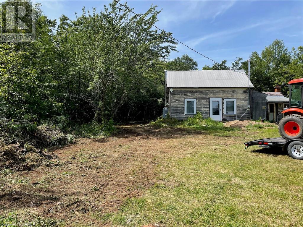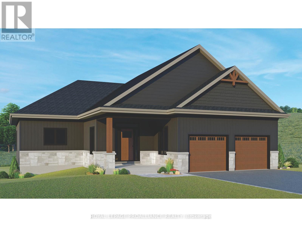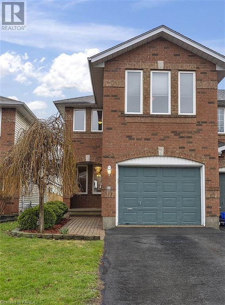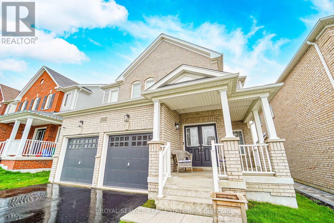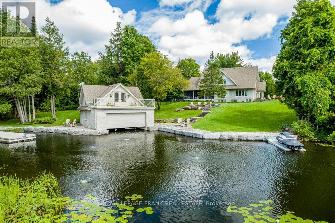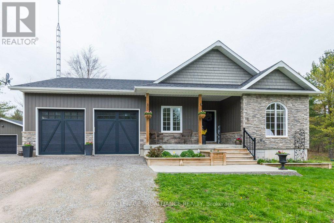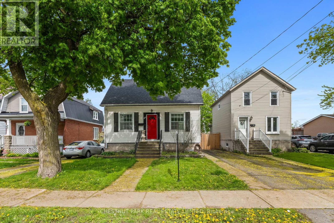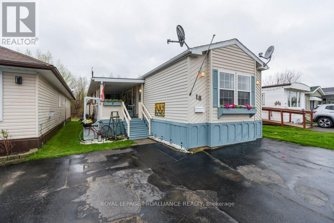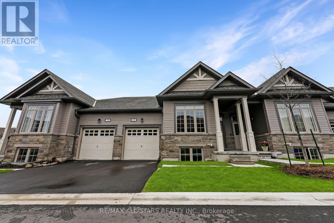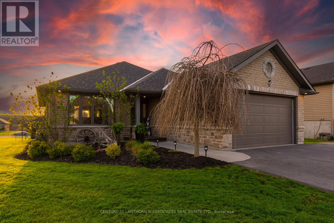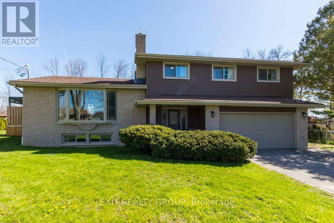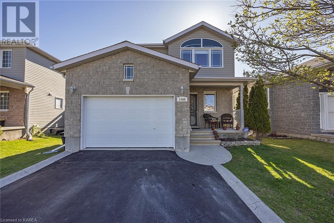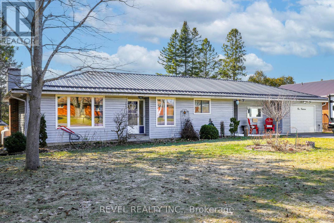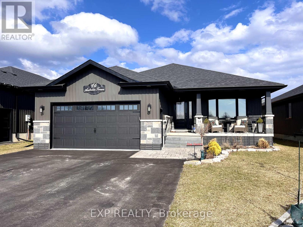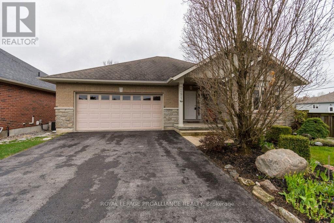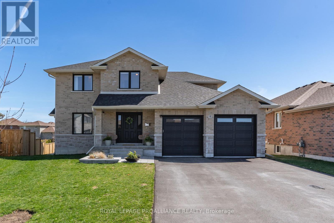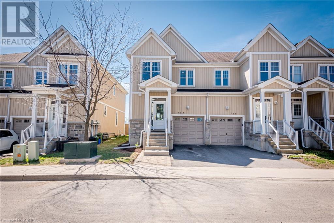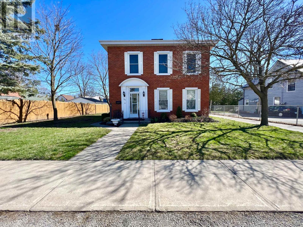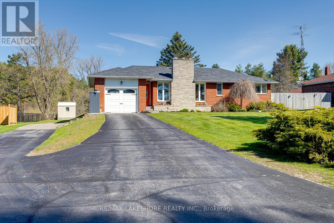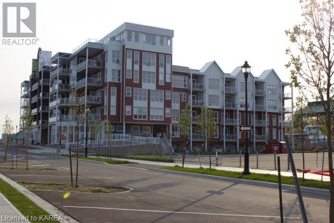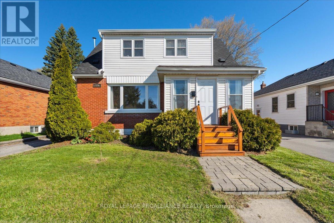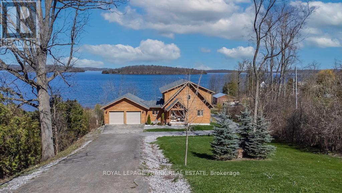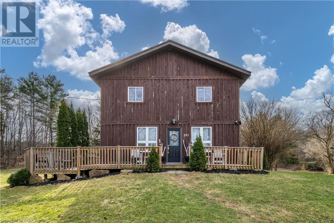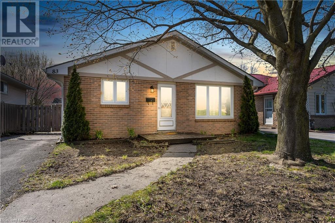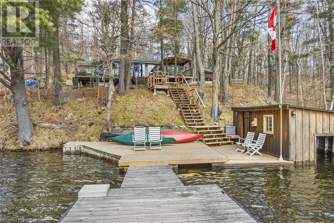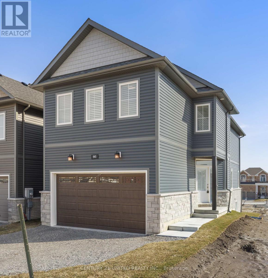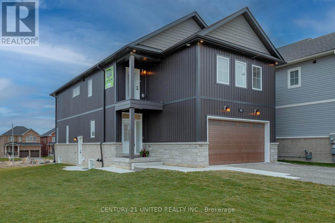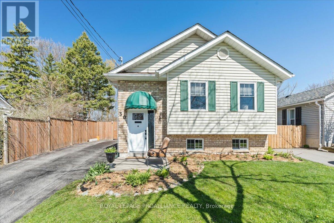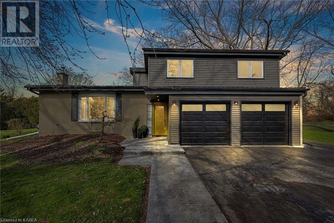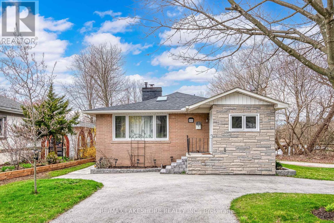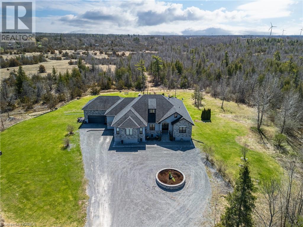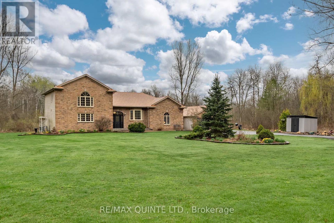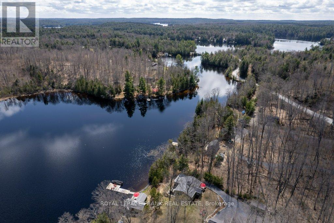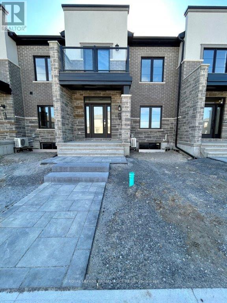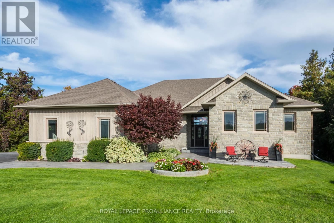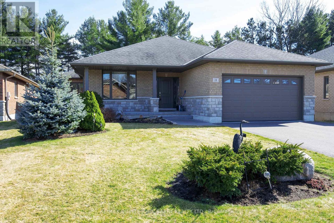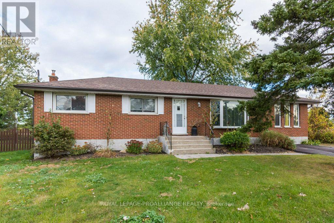Open Houses
102 - 50 Rivermill Boulevard
Kawartha Lakes, Ontario
RIVERSIDE 1 BEDROOM CONDO WILL SWEEP YOU OFF YOUR FEET WITH ITS MAGNIFICENT VIEW OF THE RIVER, DOCKS & PARK LIKE SETTING. Wake up to the sun rising over the river, watch the boats sail by & the gulls soar overhead as you have breakfast on your sunny-south balcony. This highly coveted first floor location offers easy access (handicap accessible from the front of the building), so no need to wait for the elevator. Recent upgrades will impress...stylish upgraded kitchen with newer appliances & a cozy bistro vibe eating area with bright picture window. Soak up the constant panorama of the seasons through yet another beautiful picture window in the large living/dining area featuring engineered hardwood floors. The big principal bedroom features a walk-in closet & the main bath has been fabulously updated with a walk-in tub. In-suite laundry. Underground parking & locker storage. Kick back & enjoy all the luxurious amenities that will make life here fabulously fun... amazing historic club house includes newly renovated heated indoor pool, gym, sauna, pool table, shuffleboard, card room, huge party area w/ dance floor, fireplace. 2 sun decks, tennis, pickleball, RV parking & boat slips. Condo fee includes heat, hydro & water. Bonus: Pet-friendly! Take your furry friend for a walk along the waterfront and through the bush. A Great Turnkey Living Opportunity that's Move-In Ready! (id:28587)
Royal LePage Frank Real Estate
669 Fire Route 1
Smith-Ennismore-Lakefield, Ontario
Breathtaking 2+1 bedroom home on the pristine waters of Lake Chemong in Selwyn! Updated and modern interior boasts a large kitchen with stainless steel appliances and a breakfast bar. Sit cozy by the fire in your open-concept living room with a combined dining area that features plenty of space to host all of your friends and family! Primary suite with gorgeous floor to ceiling windows, 2-piece ensuite bathroom, and a walk-out to the deck. Second bedroom is brightly lit and cozy. Main bathroom features a soaker tub and a sliding glass barn door shower! Lower floor includes a rec room and separate living space with a bedroom, kitchenette, and 3-piece bathroom - a perfect suite for guests or in-laws! Utility closet allows entrance into the basement and fits tons of storage for all of your cottage equipment, toys, and tools. Take a seat on your back deck or private dock on the water and enjoy all that nature has to offer! (id:28587)
Keller Williams Energy Real Estate
1039a Tyeard Bay Lane
Central Frontenac, Ontario
Rare Opportunity! Nestled on over 13 acres of pristine land sits this idyllic 3-season cottage on the serene shores of Kennebec Lake. Lovingly maintained with 1092 feet of living space, 3 beds and 2 baths. With 485 feet of water frontage, the cottage offers unparalleled, panoramic lake views, a private boat launch, private beach area, and excellent swimming opportunities, all complemented by breathtaking sunsets. It includes a charming sun porch, perfect for enjoying the scenic surroundings, and an unfinished basement-like area that provides ample storage space, including parking. The property also boasts a boathouse and comes with numerous inclusions, enhancing its appeal and functionality. The large parcel presents a potential opportunity for severance or adding additional buildings, making this an ideal investment for those looking to customize their lakeside living experience or seeking a project with significant upside potential. Don't miss out on the chance to own this enchanting lakeside property, where peace and possibility meet. **** EXTRAS **** 3 Season Road Fees are approx. $100. Winter road maintenance is taken care of by permanent residents, cost unknown. (id:28587)
Royal LePage Proalliance Realty
1832 Mcewen Road
Cobourg, Ontario
Welcome to this expansive rural retreat offering over 25 acres of prime countryside, less than 10 minutes from downtown Cobourg and the 401. With zoning allowing agricultural use, this property presents a unique opportunity for development. Having an exceptionally large frontage, this property is a rare find, with endless potential, making it an enticing investment opportunity. Nestled among flourishing maple trees and fertile land, this property has a rich history of producing healthy crops, including apples and grapes. A tranquil stream meanders through the grounds year round, providing ample opportunities for fishing for trout while wild turkeys roam freely, adding to the natural charm of the landscape. The single-owner home, solidly constructed with a sturdy foundation, awaits your personal touch to bring out its full potential. Interior walls are non-load-bearing, offering flexibility for customization to suit your preferences. Additionally, a spacious garage located behind the property offers great potential with its solid structure, awaiting transformation with a personal touch. Don't miss this rare opportunity to own a piece of rural paradise with unlimited potential. Schedule your viewing today and let your imagination run wild with the possibilities this property holds. (id:28587)
Royal Service Real Estate Inc.
789 Downing Street
Kingston, Ontario
Located in Bayridge is this 1250 sqft all brick home with 2 baths and finished on both floors. This well cared for home features gleaming parquet flooring, newer vinyl windows (Low E) , high efficient gas furnac and central air , 200 amp electrical, water softener, recreation room with wet bar and wood burning wood stove, 3Pc bath. Exterior features covered carport leading to a single car garage, huge separate workshop building and a covered patio for evening dinners. This fine home backs onto Bayridge Secondary School and is steps from Bayridge Public School. (id:28587)
Sutton Group-Masters Realty Inc Brokerage
243 Whytes Road
Carlow/mayo, Ontario
*** OPEN HOUSE Saturday, May 18th from 1-3pm. Come see the property this long weekend Saturday!**** Serenity awaits! Jut under 3 acres, with a private pond (with a bridge that leads to your own private island), this is a little slice of heaven. This two bedroom mobile home would make a perfect getaway and includes a small bunkie. Home has full 4 piece bath (with jet tub) and separate laundry. Large deck perfect for entertaining. All appliances included, seller is open to including furniture. Large tool shed to store your lawn mower and other toys. Year round location, not far from the beautiful cottage town of Bancroft. Minutes away from large lakes with beautiful views. **** EXTRAS **** Water heater owned (id:28587)
RE/MAX Jazz Inc.
528 Savannah Court
Kingston, Ontario
Beautiful park view and privacy at this exceptional executive residence in coveted King’s Landing. This well-maintained four-bedroom, three-and-a-half-bathroom home is perfect for an active family and effortless entertaining. The main floor offers a living room, dining room, powder room and mud room with direct access to the two-car garage. Enjoy the gourmet chef’s kitchen with sparkling white cabinetry extended to the ceiling, dreamy granite countertops, stainless steel appliances and a generous island with breakfast bar. Cook with confidence with the impressive Wolf gas stove and range. The spacious living room features a cozy gas fireplace and built-in cabinets. Step outside to the sunny, fenced in backyard, relax in the gazebo and BBQ on the expansive deck. Enjoy the long-view of green space and short walk to the splash pad and park. On the second floor, you will find four large bedrooms, the laundry room and two full bathrooms. The primary suite features his and her closets and a five-piece spa-inspired bathroom with a double vanity, separate shower and free-standing soaker tub. The fully-finished basement incorporates a large recreation room, a new 3-piece bathroom and a finished storage area. Located on a quiet, cul-de-sac, this family-friendly community is close to amenities, shopping great schools and the Invista Sports-Plex. It doesn’t get better than this. Don’t wait! (id:28587)
Royal LePage Proalliance Realty
2962 Williamson Road
Hamilton Township, Ontario
World Class Sunsets will be yours from the big deck of this brick bungalow on 7.7 acres minutes from town. The layout makes sense with kitchen opening to dining room and backing into the living room, open but not to open. Bright and happy with a great view from every window. The basement doesnt feel like a basement, the lot is gently sloping so the walk outs and windows are at ground level. Full bathrooms on both levels. Underused storage room under the garage would make a great workshop. Kitchen and bathrooms have been upgraded and the home features newer roof shingles. (id:28587)
Royal Service Real Estate Inc.
214 Macdougall Drive
Amherstview, Ontario
WOW!! This beautiful 4 Bedroom 2 Full Bathroom bungalow located in this highly desired water's edge community of Amherstview is close to parks, schools and amenities and features just under 2000 SQ' of finished living space, 9' ceilings, a large master bedroom on the main floor with walk-in closet, a spacious second bedroom, main floor laundry, interior garage access, a gorgeous open concept design from kitchen to living room, stainless steel appliances, loads of natural light and a long sunrise view from the dining area, living room and huge deck with aluminum railings and gazebo to enjoy the sun, 2 large gas fireplaces with custom barn beam mantels, one in the main floor living room and the second is in the newly and professionally finished lower level where you will find 2 more bedrooms, a full bathroom, a gorgeous rec room with pot lights and plenty of storage space. Don't Miss Out!! (id:28587)
RE/MAX Finest Realty Inc.
6 Alice Street
Bancroft, Ontario
Riverside Charm: Modern Bungalow Living on the York River. Embrace the beauty of in-town living with this meticulously maintained bungalow nestled along the picturesque York River. Boasting an open concept design, this home offers a seamless flow between living spaces, ideal for both everyday living and entertaining. Featuring 3 bedrooms and 2 baths, including a master suite complete with a walk-in closet and ensuite bathroom, this residence provides comfort and convenience at every turn. Enjoy the ease of walking to nearby amenities, ensuring that everything you need is just moments away. Step outside onto the deck, where you can relax and take in the tranquil river views, creating the perfect backdrop for outdoor gatherings and picturesque evenings. Don't miss the opportunity to experience the best of both worlds - urban convenience and riverside tranquility. Schedule your viewing today. (id:28587)
Century 21 All Seasons Realty Limited
60 John Street Street
Stirling, Ontario
Nestled in the heart of Stirling, this charming 3-bedroom, 1.5-bathroom bungalow exudes warmth and character. Recently renovated, it boasts a fresh newer kitchen, an inviting open-concept layout, and an updated bathroom. A stunning fireplace graces the primary bedroom. The home offers the perfect blend of indoor-outdoor living, with two enclosed sunrooms and a walk-out basement presenting endless possibilities—a recreational haven or potential in-law suite. Step outside, and you'll find yourself embraced by the tranquility of Henry Street Park, where playful laughter mingles with the soothing sound of a nearby stream. The fully fenced yard, complete with a patio space, beckons for gatherings. With floor plans and a virtual tour at your fingertips, exploring this haven from the comfort of your home is effortless. It's more than just a house; it's a sanctuary waiting to be cherished. (id:28587)
RE/MAX Hallmark First Group Realty Ltd. Brokerage
4083 County Road 1
Yarker, Ontario
Welcome to your slice of paradise complete with over 230 feet of riverfront along the serene banks of the Napanee River! This exceptional 9-acre wooded lot presents a rare opportunity to craft your dream oasis in nature. Boasting a tranquil setting and breathtaking vistas, this property offers the perfect canvas for your vision to unfold. At the heart of the estate stands an unfinished home, awaiting your personal touch to transform it into a haven of comfort and style. With ample space to customize and expand, this residence promises endless possibilities for creating a sanctuary tailored to your unique lifestyle. As you explore the grounds, you'll be enchanted by the lush woodlands that envelop the property, providing both privacy and natural beauty. Imagine leisurely strolls through your own private forest, immersing yourself in the sights and sounds of the great outdoors. For added convenience, a brand-new holding tank has been installed, ensuring reliable utility services for your future home. Embrace the tranquility of country living while still enjoying proximity to urban amenities, with both Napanee and Kingston just a short distance away. Whether you envision a peaceful retreat from the hustle and bustle of city life or an outdoor enthusiast's paradise, this idyllic property offers the ideal backdrop for realizing your aspirations. Don't miss your chance to claim this remarkable piece of paradise – schedule a showing today and start envisioning the possibilities (id:28587)
RE/MAX Finest Realty Inc.
00 Percy Street
Trent Hills, Ontario
OPEN HOUSE check in location at 248 Durham St.S., Colborne. Charming 3 Bedroom, 2 Bathroom Home to be Constructed by the prestigious local builder, Fidelity Homes. Situated in the heart of the Rural Countryside with municipal water/sewer and natural gas. Nestled just beyond the quaint village of Warkworth, this home features a covered front porch and expansive back deck to enjoy your surroundings. Enter through the front door to your large foyer with convenient entryway storage and open concept kitchen, dining and living space. The mudroom offers a separate entrance from the garage with additional storage. The right wing of the home includes a spacious primary bedroom with a large walk-in closet, 4-piece ensuite, laundry room access just outside in the hallway, and two generously sized bedrooms. Full unfinished basement with walk-out. November 26, 2024 closing available & 7 Year Tarion New Home Warranty. (id:28587)
Royal LePage Proalliance Realty
553 Quail Court
Kingston, Ontario
This bright and spacious end unit townhome has been lovingly maintained by the longtime owner, who is now downsizing and offers an abundance of extras to stay. The main floor has a lovely flow with a formal dining room open to both kitchen with eating area and large living room, all windows have california shutters. Handy 2pc bathroom and access to the garage also on the main level. A rounded staircase leads to a family room with a gas fireplace and huge front window. Making your way to the 2nd level, you'll find the primary bedroom with an ensuite bath & walk-in closet, 2 more bedrooms and a second full bath. The basement level houses the laundry area, a rough-in for a 4th bathroom and rec room sized finishable space. Out back, a large rear deck with a gazebo, shed and garden swing are all housed in the privacy fenced yard. The garage holds the car and still offers storage. The property includes all the appliances, 2 TV's and mounts, BBQ, patio furniture and more. A wonderful property for you to call home! (id:28587)
Royal LePage Proalliance Realty
2084 Queensbury Drive
Oshawa, Ontario
Exquisite Executive 4 Bedroom Home In Quiet Area In North Oshawa By Great Gulf Homes. Main Floor Boasts Formal Dining Room or Living Room, Family Room with Gas Firplace. Kitchen Features S/S Appliances & Breakfast Area With W/O To Deck. Large Primary Bedroom with Hardwood Floors, WalkIn Closet and 4 Pc Ensuite W/ Soaker Tub & Separate Shower. Backs onto School with Expanding Daycare. In the Heart of North East Oshawa! Close to EVERYTHING! MUST SEE! **** EXTRAS **** Close to 407! Mackie Park DelPark Homes Centre, Schools, Parks, Places of Worship, Walmart, New North Costco, Real Canadian Superstore, Home Depot, McDonalds, Chick-fil-A, Multiple Tim Horton's, Restaurants and much more! (id:28587)
Royal Service Real Estate Inc.
2260 Wildfire Drive
Douro-Dummer, Ontario
Welcome to this stunning lakefront retreat! Nestled along the serene shores of Stoney Lake and just steps to prestigious Wildfire Golf Club, this exquisite lake home or cottage provides the perfect blend of luxury living and outdoor recreation. Featuring expansive fully landscaped grounds with limestone patios, stadium pickleball court, outdoor kitchen pavilion, gardens and irrigation, this meticulously cared-for 1.7 acre property spans 260 feet of frontage, with a beautiful custom built home, boathouse, and coach house designed thoughtfully for the ultimate in lakeside living. Bright and spacious with quality finishes, the main house features custom kitchen, coffered ceilings, extensive cabinetry and servery, and lakeside screened in porch. Large primary bedroom features fireplace, ensuite bathroom, dressing room and walkout to screened in porch where you can savour peaceful lake views. Lower level is an entertaining dream complete with family room and games room with billiard table and wet bar, perfect for hosting guests or unwinding. Coach house above the garage provides additional guest accommodation, complete with a kitchen, bedroom and living room. Outdoor amenities abound, including a double wet slip boathouse with beautifully finished upper level living space. The outdoor kitchen pavilion features granite countertop, bar sink, fridge and sound system ensuring memorable gatherings with family and friends. A fully fenced stadium pickleball court with a large limestone patio adds to the endless opportunities for outdoor fun and fitness. Just a quick boat ride to Juniper Island and lakeside dining, and steps to the 18th fairway at Wildfire, this exceptional lakefront home offers the ultimate blend of comfort, luxury, privacy and recreation on beautiful Stoney Lake. **** EXTRAS **** Click \"More Photos\", below, for aerial video, additional photos and more. (id:28587)
Royal LePage Frank Real Estate
154 Centre Road
Madoc, Ontario
This stunning 2+2 bedroom, 3 bath custom home is available to call your won. This Home was well thought out with great flow! Enter through the attached double car garage into the mudroom with a spacious closet. The open concept kitchen/dining room/living room is gorgeous with custom cabinetry and a beautiful stone propane fireplace. Dont miss the pantry for extra kitchen storage. The primary bedroom includes a walk in closet and 5 piece ensuite bathroom. The main floor also offers a second bedroom, den/office, 4pc main bathroom and the main floor laundry room. Walk out to your own covered deck that includes a hit tub for those cool nights. Continue to the fully finished basement with ample stage, 2 bedrooms and a 3pc bathroom. The large open rec room includes a custom bar for entertaining friends and family. (id:28587)
Royal LePage Proalliance Realty
27 Ritchie Avenue
Belleville, Ontario
Step into a piece of history nestled in the heart of Belleville with this charming 3-bedroom, 2-bathroom home. Situated conveniently near all essential amenities and just a stone's throw away from the bustling Hwy 401, this property offers both convenience and character. Upon entering, you'll be struck by the astonishing size of the home, with ample space for living and entertaining. The lower level boasts a spacious rec room and entertainment area, providing plenty of room for relaxation and fun-filled activities.As you ascend to the upper level, you'll discover three generously sized bedrooms, offering comfortable and private living spaces for the whole family. The layout ensures peaceful nights and productive days, with the bedrooms thoughtfully positioned away from the main living areas.The home features updated windows in the lower level, ensuring both aesthetic appeal and energy efficiency. The kitchen has been thoughtfully modernized and flows seamlessly into the large dining room, creating an inviting space for family meals and socializing.Outside, the property boasts an excellent deep lot, providing plenty of room for outdoor enjoyment. With space for kids to run around and play, as well as potential for gardening or outdoor entertaining, this backyard is a true asset.Conveniently located near schools and recreational centers, this home offers the perfect blend of historic charm and modern convenience. Don't miss your chance to own a piece of Belleville's rich heritage with this exceptional property. **** EXTRAS **** This home features three generously proportioned rooms in an unbeatable location. It presents a unique opportunity to transform a piece of historical significance into your very own haven. Dont miss out on this opportunity! (id:28587)
Chestnut Park Real Estate Limited
18 - 311 Dundas Street E
Quinte West, Ontario
Step into this turnkey, charming and meticulously maintained home boasting an array of recent upgrades. Take comfort under a brand-new roof installed in 2022, with propane furnace, new flooring throughout and updated kitchen all in 2021 promising both style and functionality. The spacious ensuite bathroom boasts a large soaker tub, double sink and still has the plumbing hook ups for a shower to be added back in. Enjoy the warmth of the propane fireplace as a secondary heat source. Additionally, revel in the convenience of residing in a community nestled along the scenic shores of the Bay of Quinte, offering easy access to a cute communal park and prime fishing spot just a stone's throw away from your doorstep. (id:28587)
Royal LePage Proalliance Realty
29 - 17 Lakewood Crescent
Kawartha Lakes, Ontario
Welcome to carefree condo living nestled in the heart of Port 32 in Bobcaygeon. This stunning bungalow townhome offers contemporary living, featuring a seamless blend of style, comfort & convenience. Step inside & be greeted by an inviting open concept layout where a sleek & modern kitchen with top-of-the-line appliances flows seamlessly into the dining area & living room, creating the perfect space for entertaining. The living room has a cozy fireplace adding warmth & charm. Unwind on the deck & enjoy tranquil surroundings. The main floor also includes a powder room & features an office/den providing work space or room for relaxation. The Primary bedroom is complete with a walk in closet & en-suite bathroom with a double vanity & upgraded walk in shower. Venture downstairs to discover a spacious lower level with ample storage and endless possibilities for relaxation, movie nights or gaming. A second bedroom & a four piece bathroom provide private accommodation for family or friends. With its modern amenities, thoughtful design & prime location, this bungalow townhome is truly a rare find. (id:28587)
RE/MAX All-Stars Realty Inc.
10 Ashwood Crescent
Quinte West, Ontario
Welcome HOME! This spacious, 2,600 sq.ft modern, family bungalow, built by DorAnn homes in Rosewood Acres is ready for you. Yes, the triple wide driveway, WITHOUT the sidewalk running through it, can park all of your cars, RV's, boats, trucks, and toys. 10 Ashwood Cres is situated on a prestigious corner lot, boasting wonderfully manicured front gardens, AND has tons of room for kids and pets to play in the fully fenced backyard. Inside, this home is built for comfort with 2 separate livingrooms, a FULL sized dining room, wet bar and sports lounge downstairs. The master bedroom DOES have an ensuite, but you'll need to bring everyone else with you to fill all of the 4 big bedrooms and 3full bathrooms. If cooking is your jam, you will LOVE to prep and feast here in the large U-shaped kitchen that boasts tons of cupboard space, 2 pantries, and a sliding patio door for quick and easy BBQ access. 10 Ashwood Crescent has it all, including the luxury of just moving in and starting to enjoy! (id:28587)
Century 21 Lanthorn & Associates Real Estate Ltd.
20 Rockhill Court
Belleville, Ontario
Welcome to the quiet neighbourhood of Quinte Heights! This 7-bedroom home is absolutely delightful, offering ample space and amenities for comfortable living and entertaining.The inclusion of a 2-piece ensuite in the Primary bedroom adds a touch of convenience and luxury, while the full bathroom upstairs ensures that everyone in the household has access to necessary facilities. The additional 2-piece bathroom next to the laundry room is a practical addition, making household chores more convenient.The versatility of the extra bedrooms is fantastic, allowing for customization according to the needs of the residents. Whether it's setting up a home office, a yoga studio, or a personal gym, there's room for it all, fostering a lifestyle tailored to individual preferences.The outdoor features of the property truly elevate its appeal. The pool and hot tub promise endless hours of family fun and relaxation, while the expansive deck provides the perfect setting for celebrations and social gatherings. The inclusion of a large metal gazebo ensures shade and shelter during outdoor events, while the second gazebo allows for year-round enjoyment of the hot tub.The 3-season room is a wonderful addition, offering a versatile space for hosting large social events and serving as a hub for culinary delights during gatherings. The integration of this space with the backyard ensures seamless indoor-outdoor flow, enhancing the overall entertainment experience.The presence of a single-car garage with access to the home adds practicality and convenience, while the extra storage space in the crawl space is a valuable bonus, providing ample room to stow away belongings and keep the living areas clutter-free. Overall, 20 Rockhill Court is a fantastic property that offers a harmonious blend of comfort, functionality, and entertainment potential. It's sure to appeal to families seeking a spacious and versatile home in the charming Quinte Heights neighborhood. This home is a must see! (id:28587)
Exit Realty Group
1466 Adams Avenue
Kingston, Ontario
Step into open concept living at 1466 Adams Avenue, Kingston, where the essence of family radiates throughout. This charming two-story home, nestled on a spacious lot, presents an ideal haven for a young family or those seeking the convenience of shopping, restaurants, access to the 401, top-notch schools, serene parks, and recreation within reach. Unwind in the thoughtfully designed living room, seamlessly extending to a sprawling deck—ideal for hosting gatherings of loved ones. The renovated kitchen boasts ample counter and storage space, catering perfectly to family meals or gatherings with friends. Venture upstairs to discover the allure of the generously sized primary bedroom (yes, that's a California King bed in the pictures), accompanied by two additional bedrooms and a generous 4-piece bathroom. The lower level reveals boundless potential, featuring an additional living room and laundry room/bathroom equipped with a shower rough-in. Welcome home to 1466 Adams Avenue, where cherished memories await. (id:28587)
Solid Rock Realty Inc.
114 Reid Street
Kawartha Lakes, Ontario
Welcome to 114 Reid St in Bobcaygeon! This charming 2-bedroom, 2-bathroom bungalow offers the perfect blend of comfort and convenience. The formal dining room, currently being used as an office, could also be used as a 3rd bedroom. Recently renovated and updated, this home offers maintenance-free vinyl plank floors throughout, a new kitchen with quartz backsplash and countertops, and a cozy Napoleon Fireplace. Step outside to enjoy the spacious Trex decking on the large upper deck, complete with a metal roof gazebo overlooking the expansive backyard. Relax and unwind in the 4-person hot tub on the lower deck, under another gazebo with screening. With municipal water and sewer, high-speed fibre internet available, and natural gas set to come soon, this home offers all the modern amenities you need. Plus, the separate workshop space is perfect for woodworking or DIY projects. Whether you're sipping your morning coffee on the front patio or watching the sunset from the private back deck, this home is a true sanctuary. (id:28587)
Revel Realty Inc.
14 Ambrosia Terrace
Quinte West, Ontario
Discover the allure of 14 Ambrosia Terrace, an inviting bungalow nestled in the desirable Orchard Lane. From the moment you arrive, the home exudes a sense of warmth and welcome! As you step through the door, you'll find yourself immersed in a space thoughtfully arranged to optimize both functionality and comfort. The heart of the home is its main level, with a beautifully appointed kitchen with quartz countertops, a spacious living area immersed in natural light, and a dining area that creates an inviting atmosphere for entertainment and relaxation. Experience tranquility as you enter the master bedroom with the captivating accent wall, walk in closet, and 3 piece ensuite. The main floor offers everyday convienence with a second well sized bedroom, four piece bathroom, and main floor laundry. The lower level offers added versatility with a fully finished basement with an additional bathroom, ideal for hosting guests. Optional third bedroom and exercise room for the basement if imperative to lifestyle. Outside, the back deck, privacy walls and fully fenced in backyard provide added comfort. The attached custom oversized garage offers convenience for all your parking needs (aprox 26ft X 22ft ).Conveniently Located across from the park and walking trail for everyday enjoyment. Minutes drive to downtown shopping and the Highway. 10 minute drive to CFB Trenton ! (id:28587)
Exp Realty
291 Raglan Street
Brighton, Ontario
2+1 bedroom brick bungalow located on a corner lot in the quaint town of Brighton, within close proximity to shopping and amenities, 7 mins from Presquile Provincial Park and Beach with close access to the 401. As you enter the foyer you are greeted by in floor heating and open concept living/dining room and kitchen area with inside entry to the double garage. The main floor also features a unique gas fire place as the focal point of the space. The four season room adds additional living as well as an excellent entry to a fully fenced back yard for a private landscaped area. The Master bedroom is spacious with walk in closet and ensuite bathroom with heated floors. The lower level offers a nicely finished space with a rec room and a second gas fireplace a third bedroom and 3-piece bath. (id:28587)
Royal LePage Proalliance Realty
4 Perth Court
Belleville, Ontario
Step into the grand entry way of this luxury stunning 2-storey home by Klemencic Homes, completed in 2021. It seamlessly blends elegance with functionality, boasting high-end upgrades. The heart of the home is the custom kitchen with quartz countertops, an entertainer's dram, with chic engineered hardwood flooring throughout and convenient automatic blinds in the rear. Entertain with ease on fireplace in the inviting living room. Pamper yourself in the sen-suite bathrooms indulgent features, including in-floor heating and an oversized spa-like shower. Enjoy the convenience of a spacious double attached garage, perfect for gatherings or effortless parking. Endless possibility in the basement which already has a walk-out. Nestled in Belleville's finest court, relish the serenity of a quiet neighbourhood, friendly neighbours and access to top-tier schools. (id:28587)
Royal LePage Proalliance Realty
764 Newmarket Lane
Kingston, Ontario
Welcome to this spacious end unit townhome boasting a prime location, steps from a scenic waterfront park, downtown Kingston, Highway 401 and the east end over the new Waaben Crossing. As you open the front door you are welcomed by a tiled foyer, 9-foot ceilings, and hardwood floors. The kitchen is a chef's delight with granite countertops and breakfast bar seating. Entertain in style in the open concept living/dining area with easy access to the rear yard. Upstairs, discover a serene retreat with three spacious bedrooms, including a master suite with walk-in closet, ensuite, and a deck offering stunning water views. The lower level is perfect for leisure with a bright recreation room and ample storage. Don't miss out on this opportunity! (id:28587)
Royal LePage Proalliance Realty
317 Albert Street
Belleville, Ontario
Welcome to this exquisite 4-bedroom, 2-storey red brick home nestled within coveted Old East Hill, where traditional charm blends with modern living. This home features a spacious great room, elegant hardwood floors, and a large dining area perfect for entertaining. A well-proportioned kitchen provides a functional space for culinary adventures, leading to a delightful sunroom, ideal for a lovely bright eating area, enjoying your morning coffee or family dinners. The main level also includes a convenient laundry and bath, while upstairs houses 4 cozy bedrooms, a craft room with a sink, and a renovated bathroom. The property boasts a secret back staircase, a generous yard with mature trees, a double garage, and a covered porch overlooking the picturesque garden. This home has been lovingly cared for four generations, showing pride of ownership throughout the years. Its blend of original character and thoughtful maintenance makes it a rare find in todays market. Dont miss the opportunity to own a piece of timeless elegance. (id:28587)
Royal LePage Proalliance Realty
156 Pine Street
Cramahe, Ontario
Many recent updates to this cozy brick bungalow on an oversized lot provides a move-in ready home located just 5 minutes to the 401 in the quaint village of Castleton. With lovely features like the quartz kitchen counters, wood burning and gas fireplaces, hardwood flooring, updated bathrooms and a backyard to envy with inground heated saline pool, hottub, covered seating area and so much more, this home will cater to the needs of all your family members. Lots of space for parking while you entertain too with two paved driveways! The attached garage is just waiting for your next project with easy to clean epoxy flooring. Connectivity is easy with fibre optic internet. Quieter moments can be spent overlooking the ravine full of lilacs while watching your own fruit trees grow to provide lots of tasty treats. So many more things to discover here, this house is sure to be a place you will be proud to call home. (id:28587)
RE/MAX Lakeshore Realty Inc.
130 Water Street Unit# 113
Gananoque, Ontario
COME AND LIVE IN THE HEART OF THE 1000 ISLANDS! STEPS TO JOEL STONE PARK WHERE YOU CAN WALK ALONG THE BEACH, OR A FIVE MINUTE WALK TO THE MUNICIPAL MARINA WHERE YOU CAN RENT A DOCKING SPACE FOR YOUR BOAT. FINE RESTAURANTS AND COFFEE SHOPS ARE ALSO JUST A STROLL AWAY. TAKE IN A SHOW AT THE THOUSAND ISLAND PLAYHOUSE, OR SOME LIVE ENTERTAINMENT RIGHT AROUND THE CORNER. IT'S ALL WALKING DISTANCE! THIS ONE LEVEL, 2 BED/2 BATH CONDO HAS ACCESSIBILITY FEATURES INCLUDING A ROLL IN SHOWER LOCATED IN THE ENSUITE. A HANDY RAMP IS PART OF THE CONDO ENTRANCE FROM STREET LEVEL, AS WELL AS AN ELEVATOR FOR YOUR CONVENIENCE. THIS UNIT COMES EQUIPPED WITH ONE HEATED, UNDERGROUND PARKING SPACE. ADDITIONAL PARKING AVAILABLE FOR A FEE. THIS RARE UNIT IS OPEN CONCEPT EQUIPPED WITH A 50WIDE HALLWAY WHICH LEADS INTO AN INCREDIBLY BRIGHT, SPACIOUS LIVING AREA. ENJOY YOUR MORNING COFFEE FROM YOUR BALCONY, AND WATCH THE SUNSET FROM YOUR FRONT ENTRANCE PATIO. THE UNIQUE DESIGN OF THIS CONDO COMPLEX OFFERS YOU TWO OUTDOOR SEATING AREAS. CONVENIENT NATURAL GAS BBQ HOOK-UP ON REAR BALCONY. DON'T MISS YOUR CHANCE TO OWN THIS RARE PIECE OF HEAVEN IN THE THOUSAND ISLANDS, THIS CONDO IS PRICED TO SELL! (id:28587)
RE/MAX Finest Realty Inc.
370 Bridge Street E
Belleville, Ontario
Welcome to 370 Bridge Street. East! Situated in the sought after East End of Belleville and close to shopping schools, hospital as well as many other amenities. This cozy 1 1/2 storey home features a detached garage, large fenced in backyard and is an excellent starter home for those that are looking to get into their first home. The main floor offers a spacious living room with hardwood floors, a kitchen with plenty of cabinet space, stainless steel appliances and generous sized windows that fill the home with natural light. There is versatile room on the main floor that could be used as a bedroom or a home office. The upper level includes two bedrooms and a four piece bathroom. The lower level of the home is complete with a rec room, an additional bedroom and utility room which includes the laundry area. There is ample storage space in this quaint home. The backyard has plenty of room for children to play, pets to roam, as well space to host BBQ's & entertain or just to simply relax in the hot tub and unwind after a long day! (id:28587)
Royal LePage Proalliance Realty
5326 Rice Lake Scenic Drive
Hamilton Township, Ontario
Stunning log home or cottage set on 1.176 acres with 186 feet of waterfront with incredible open lake views, beautifully landscaped. This well-built home features vaulted ceilings, open concept living/dining, huge loft area overlooking the lake, lower level walk-out is fully finished, expansive two tier decks. The large lot will impress, and offers your own private boat launch, clean waterfront for swimming and sunset views. Part of the Trent Severn waterway offers 320 miles of boating. Easy year round access on a municipal road, walking distance to shopping and dining. 1 hour & 15 mins to the GTA. Live the dream! (id:28587)
Royal LePage Frank Real Estate
261 Long Point Road
Lyndhurst, Ontario
Escape the city and immerse yourself in the serenity of the countryside with this charming 2-storey home, nestled on over 1.5 acres of scenic beauty in Lyndhurst. This well-maintained 3-bedroom, 2-bathroom home boasts a spacious 1,885 square feet of living space. As you step inside, you'll be greeted by gleaming hardwood floors that adorn the spacious living and dining areas on the main level. The kitchen, equipped with ample countertop and storage space, seamlessly connects to a deck, offering a delightful spot for morning coffees or outdoor dining. Convenience meets functionality with a 2-piece bathroom and main floor laundry, ensuring ease of living. Upstairs, you'll discover three bedrooms alongside a good-sized 4-piece bathroom. The generously sized primary bedroom treats you to a private balcony, providing a serene retreat overlooking the lush greenery. Entertain or unwind on the expansive wrap-around deck, where you can relish in the breathtaking views of the surrounding countryside. Parking is a breeze with space for multiple vehicles, and a convenient storage shed offers ample space for outdoor equipment. Enjoy peace of mind with an owned hot water tank and an energy-efficient propane furnace installed in 2017. Nature enthusiasts will appreciate the mature trees enveloping the property and the close proximity to stunning lakes such as Red Horse, Grippen, Killenbeck, and Long Lake, offering endless opportunities for outdoor adventures. This property is a rare gem, offering the perfect escape to a peaceful and picturesque setting. Don't miss your chance to experience the ideal country lifestyle – contact us today to schedule a private showing and start living your countryside dream! (id:28587)
RE/MAX Rise Executives
83 Virginia Street
Kingston, Ontario
Four bedrooms on one level, at a great price, within walking distance to schools! This backsplit sits on a quiet street, in an established neighbourhood close to the 401, the Waaban crossing and many amenities, including a public transit stop right on the block. You'll be thrilled with this carpet-free home, with an updated kitchen and all appliances included, including a central vac and washer / dryer. On the main level is a large living room and up the stairs are the four bedrooms, the last having a walkout to the deck, so it's perfect for a home office. The deck sits high above the neighbours and looks out over the trees, as well as your own hot tub. The basement is ready for future development, and even then, extras can be stored in the large crawl space! Lots of room for two vehicles in the driveway, but extras like motorcycles are easily stored too on the paved side yard. You won't want to miss this! (id:28587)
Royal LePage Proalliance Realty
309 Tims Lane
Godfrey, Ontario
Discover a charming lakeside retreat on Buck Bay/Bob's Lake, located just 50 minutes from Kingston and 1.5 hours from Ottawa. Envision yourself unwinding on the expansive deck, gazing at a tranquil inlet as the sun sets on a warm summer evening. This picturesque waterfront property boasts a large, updated dock and an adorable boathouse. The cottage features a luminous kitchen with a skylight, a spacious three-piece bathroom, two bedrooms, a den/sitting area (which could easily be a 3rd bedroom), a walk-in mudroom, and a living room with a cozy wood stove. Enjoy the open-concept living space, adorned with pine ceilings and trim, exuding a sense of warmth and comfort. With most windows replaced in 2019, new stairs to the lake added in 2020,Dock updated 2023,baseboard electric heating and woodstove. Includes most furniture ~ turn key property! and a unique outdoor shower, this haven is modern and inviting. Bob's Lake and Buck Bay are renowned for excellent fishing. A brief drive takes you to the charming Village of Westport, offering delightful shopping and dining experiences. It's time for your idyllic escape! (id:28587)
Sutton Group-Masters Realty Inc Brokerage
945 Bamford Terrace
Peterborough, Ontario
Discover the charm of 945 Bamford Terrace, a contemporary gem from Dietrich Homes designed with your family in mind! This brand-new home boasts an inviting open-concept kitchen, living, and dining space, flooded with natural light through expansive windows. Enjoy the comfort of four second-level bedrooms, each featuring ensuite or semi-ensuite bathrooms.The finished in-law suite in the basement is a cozy haven, complete with a kitchen, living area, dining space, 1 bedroom, and a bathroom perfect for a growing family or accommodating aging parents. Crafted to exceed energy efficiency and construction standards, Dietrich Homes guarantees top-notch quality. Located just minutes away from the Trans Canada Trail, amenities, and Peterborough's Regional Hospital, this home offers maximum convenience. Meticulous finishing details and a thoughtful design make everyday life a breeze. Rest easy with the full coverage of the Tarion New Home Warranty. We invite you to experience the warmth and excellence of this home at 945 Bamford Terrace! (id:28587)
Century 21 United Realty Inc.
951 Bamford Terrace
Peterborough, Ontario
FAMILY. LUXURY. RENTAL INCOME POTENTIAL. 951 Bamford Terrace is a new build from Dietrich Homes that has been created with the modern family in mind. This home features a stunning extended kitchen, massive windows throughout, walk out balconies, 4 beds on the second level, & a legal 1 bedroom secondary suite (basement apartment). All second floor bedrooms have ensuite or semi ensuite bathrooms! Basement suite completed with fire separation, soundproofing, & a separate entrance. This home has been built to industry-leading energy efficiency and construction quality standards by Ontario Home Builder of the Year, Dietrich Homes. Just a short walk from the Trans Canada Trail, 5 minutes to amenities, & less than 10 minutes to Peterborough's Regional Hospital. This home will wow you first with its finishing details, and then back it up with practical design that makes everyday life easier. Fully covered under the Tarion New Home Warr. Come see and experience this home for yourself (id:28587)
Century 21 United Realty Inc.
30 Caroline Street
Kawartha Lakes, Ontario
Move in ready! Welcome to this gorgeous, immaculate, and lovingly maintained home, completely renovated top to bottom with quality finishes and workmanship. Including new flooring, doors & trim throughout; new bathrooms; finished basement; 4 spacious bedrooms; approx total of 1800 sq ft of finished living space up and down, a new kitchen with gas stove that leads outside to a private side deck. A fully fenced yard with a new stone patio for those summertime BBQ's and family gatherings around the outdoor fireplace. Walking distance to downtown and in the heart of Kawartha Lakes. Perfect for families or downsizers! Be in your new home by summertime and enjoy all that the Kawartha Lakes area has to offer year round! **** EXTRAS **** Flexible Closing (id:28587)
Royal LePage Proalliance Realty
200 Old Orchard Road
Bath, Ontario
“No expense spared!” on this fully renovated home in the quiet community of Sandhurst Shores. Enjoy exclusive access to the community park, boat launch and beach area where family and friends gather for leisurely afternoons of fun in the sun. Located a short drive from Kingston, minutes to Napanee or a quick ferry ride to the world class food and wineries of Prince Edward County, get ready to enjoy a lifestyle without compromise just steps from Lake Ontario. This four-level side-split with attached 2 car garage sits on a large corner lot, has been extensively renovated and boasts over 2200 square feet of living space. It is carpet-free with new hardwood and tile flooring throughout. The new custom kitchen w/quartz counters offers plenty of cupboard space. The kitchen opens to a separate dining area and living room with wood fireplace. A new propane stove in the family room will keep you extra cozy during the winter months and attached 3-season sunroom is a bonus. Three large bedrooms and 5 piece bathroom upstairs makes this an ideal home suited for the family. There is peace of mind knowing the home has a new metal roof with lifetime warranty. Be sure to ask for the list of upgrades too numerous to mention. All new appliances are included. (id:28587)
Royal LePage Proalliance Realty
103 Cedermere Avenue
Cobourg, Ontario
Welcome to Cedermere Avenue. This unique property offers a harmonious blend of urban convenience and natural serenity, presenting an exceptional opportunity to reside amidst the conveniences of Town while relishing the tranquillity of its natural surroundings. Tucked away in an exclusive enclave of Town, a hidden gem cherished by few, this property boasts a picturesque setting. Overlooking Cobourg Creek from the backyard and within earshot of Lake Ontario's gentle waves, this residence provides a serene retreat. The meticulously renovated one-bedroom, two-bathroom home features an open-concept main floor flanked with a welcoming wood-burning fireplace. The fully finished basement, complete with a separate entrance, spacious living area, a three-piece bathroom, and potential for an additional bedroom, enhances the home's versatility. Noteworthy additions include a detached garage, insulated for year-round use with ample storage space in the loft, a recent enhancement dating back to 2019. With Cobourg Creek renowned for its abundant Salmon and Trout, this property offers an idyllic setting for fishing enthusiasts year-round. Nestled in a quiet neighbourhood free of through traffic, this residence is just a brief stroll from the boardwalk and Cobourg's renowned beach. Ideal for those seeking to downsize, expand their real estate portfolio, or establish a pied-a-terre, this home radiates a sense of peace and tranquillity that promises a perpetual state of calm. (id:28587)
RE/MAX Lakeshore Realty Inc.
774 Lucas Road
Odessa, Ontario
Explore this stunning 2847 sq ft custom-built home situated on 6 acres amid a tranquil wooded rural backdrop. Upon entry, be captivated by the expansive great room featuring a fireplace, formal dining room, spacious kitchen with granite countertops, a versatile island on wheels that can attach to the the main counter, kitchen nook, walk-in pantry, and separate oversized full freezer and full fridge units all with tastefully chosen light fixtures and pot lights throughout. Luxuriate in the primary suite, boasting a generous lavish walk-in closet and 4-pce ensuite with separate toilet and bath facilities. Additionally, the main floor encompasses three bedrooms, a 3-pce bath with heated floors and main level laundry. Descend to the lower level to discover a remarkable recreational space, complete with a pool table and a built-in coffee bar. Enjoy movie nights in the 3 tiered media room equipped with projector. Further rooms offer amenities including a fully functional office, a 3-pce bath with sauna, two bedrooms, and an unfinished bedroom currently utilized for storage all completed with rich laminate flooring throughout. The lower level offers versatility and a possible multigenerational family. The backyard oasis features a heated saltwater pool with an automated cover and bbq hookup, perfect for summer gatherings. Exterior highlights include an attached double-car garage with loft space and a single attached garage accessible from the interior both with remote automated doors and interlocking brick. The property showcases pride of ownership from it's sole owner. Offering elegance with superior comfort, this property transcends mere residence; it offers a lifestyle awaiting your arrival. Don’t miss out on this exceptional executive property. Accessibility features include a stair lift from the main to lower floor and a wheelchair-accessible concrete ramp with steel railing to the swimming pool. Conveniently 15 minutes from Kingston with easy access to the 401. (id:28587)
RE/MAX Finest Realty Inc.
106 Halloway Road
Quinte West, Ontario
Experience the best of rural living in an immaculately maintained and thoughtfully updated five bedroom smart home with over 3,100 sq. ft. of living space. 106 Halloway Road features an updated kitchen, sun soaked south-facing rear exposure, a primary suite of over 430 sq. ft. with luxurious ensuite with heated floors and a walk-in closet, and stunning landscaping with beautiful gardens and custom stamped concrete patio and walkways. Office/library alternative use as 5th bedroom with ensuite and large closet. Enjoy your morning coffee on the shore of your personal pond and nature oasis. A two car attached garage with extra storage and a separate workshop space can hold all your toys and lawn equipment. This property is a nature lover's paradise on over 3 acres of land backing onto the Trail of Two Lakes. Located less than 15 minutes from Belleville, 10 minutes north of the 401, and 5 minutes to the nearest grocery store. Must view in person to appreciate this home. **** EXTRAS **** Additional features: Smart home technology throughout, high speed internet, immaculate maintenance records, high-end finishings, stainless steel appliances, vaulted ceilings in kitchen, propane Generac generator, and so much more. (id:28587)
RE/MAX Quinte Ltd.
445 Beaver Lake Road
Galway-Cavendish And Harvey, Ontario
Fantastic waterfront home or cottage on a pristine lake system that you can drive to on a paved municipal road! If that's on your wish list, this property is the answer. Currently a year-round home, meticulously maintained, offering sand beach area, deep water off the massive floating dock, a stunning waterside bunkie with spacious decking and a large garage with a beautiful loft space above. If you don't want to maintain a massive home, but still want a perfect situation for small or large family get togethers, you have come to the right place. The home offers; custom kitchen with granite counters and nearly new stainless appliances, custom backroom cabinetry, WETT Certified wood stove, a spacious 4 season lakeside sunroom, along with a remodeled bath and two spacious bedrooms, as well as a full home back up generator. The partially winterized bunkie sits at the water's edge and has dining, living space, as well as separate sleeping for 6 and a change room, along with a storage space. **** EXTRAS **** The fully insulated loft over the garage has separate living/dining and massive bedroom as well as a spacious 3 piece bath. The floating dock can accommodate 4 boats of 20 ft. in length and stays in place over winter. (id:28587)
Royal LePage Frank Real Estate
46 Riverstone Way
Belleville, Ontario
Looking for a great low maintenance town home with plenty of parking and a attached two car garage - look no further. Welcome to 46 Riverstone Way, a modern two storey town home located just north of the 401 in Belleville. Just off the spacious foyer you will find the third bedroom and bathroom perfect for extra privacy or a fabulous home office. The second floor includes the main living spaces with a beautiful open kitchen, living and dining area, the primary bedroom, complete with en-suite, walk-in close and private terrace, and an additional bedroom, bathroom and laundry closet. (id:28587)
Royal LePage Proalliance Realty
4992 County Road 1 Road
Prince Edward County, Ontario
Explore this Prince Edward County waterfront home, boasting a custom layout for complete privacy. Picture a sanctuary where every family member finds their niche. Enter from a spacious foyer into the Great Room, which includes the custom kitchen with granite countertops, a walk-in pantry, solid walnut flooring, panoramic lake views and a floor-to-ceiling fireplace. Luxuriate in the master suite, which includes a spacious 6-pc master bathroom with heated floors, separate w/c with a bidet, and a walk-in closet. The lower level is perfect for gatherings, with a wet bar and multiple doors leading to the lower deck and hot tub. The property also boasts a fully separate, private, 3-bedroom cottage, an enticing opportunity to generate substantial income, as it is currently a licensed S.T.A.Two outbuildings offer close to 2400 sq ft of storage space for all the fun equipment you might like to have at this property. Close to beaches, wineries and the quaint, picturesque towns that PEC is known for. This property has it all, including features like a pool, sauna, outdoor shower, dog run, and much more. A full list of features is attached. **** EXTRAS **** The cottage was rented as an STA with a primary residence license. Please speak to listing agents for additional information. (id:28587)
Royal LePage Proalliance Realty
13 Lakewood Crescent
Quinte West, Ontario
Set against the backdrop of Tremur Lake, this custom-built 2011 Stinson home offers a unique blend of comfort and elegance. It welcomes you with open arms to a world of warmth and character. The spacious kitchen is a chef's delight, featuring a cooktop range, wall oven, and custom cabinetry. Entertain guests in the formal dining area, bathed in natural light and offering breathtaking views. The living area is a haven of tranquility, with oversized windows and patio doors that allow you to enjoy nature at it's finest. The 9-foot ceilings throughout the main floor create a sense of space and grandeur. The primary bedroom is a retreat in itself, boasting a 4-piece ensuite bath with a glass/tile walk-in shower and soaker tub. A large 2nd bedroom easily converts into an office adding to the home's versatility. The lower level is a cozy retreat, offering an oversize guest room with 4 pce bath and featuring a gas fireplace in the family room with patio doors that lead to the backyard oasis and the Hydro pool hot tub where you can sit back and relax while enjoying the view. Come take a breath of Fresh Air! This home produces more energy than it uses on an annual basis per EnerGuide. **** EXTRAS **** New heat pump installed Dec 2023, Rooftop Solar panels on contract with earnings. Double car garage, Quiet crescent living. Close to all amenities, hospital and minutes from the 401. A must see! (id:28587)
RE/MAX Quinte John Barry Realty Ltd.
17272 Highway 2
Quinte West, Ontario
Country property close to all amenities, 401 and air base. 3 bedroom, 2 bath brick bungalow. Main floor family room with natural gas fireplace and walkout to rear yard. Lower level mostly finished with kitchenette/bar area great for entertaining. Forced air natural gas furnace with central air. Property is partially fenced, great area for kids and pets. Oversized double car heated garage with natural gas. (id:28587)
Royal LePage Proalliance Realty

