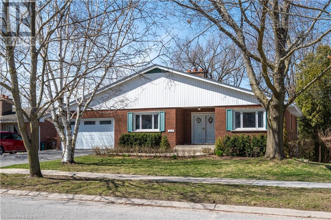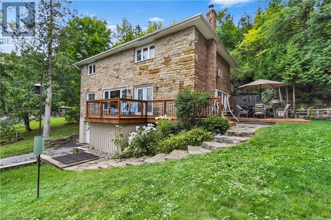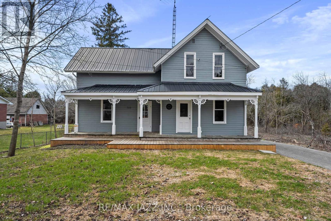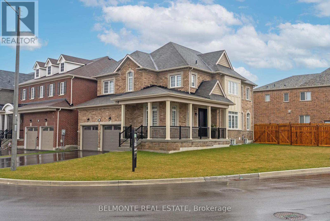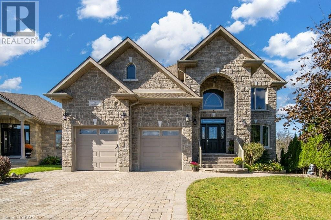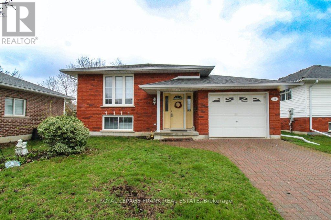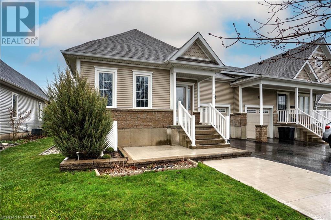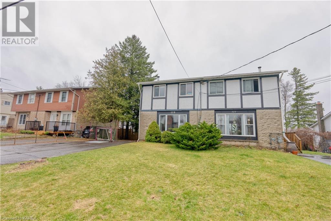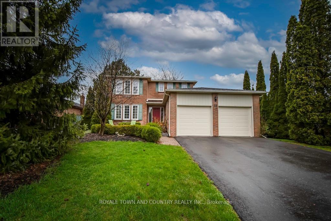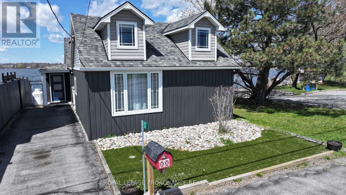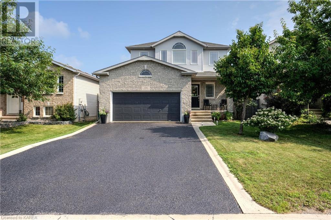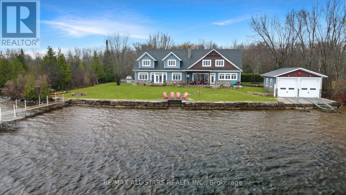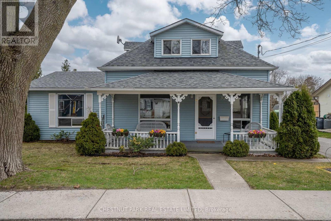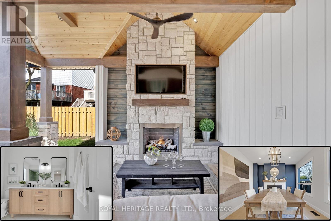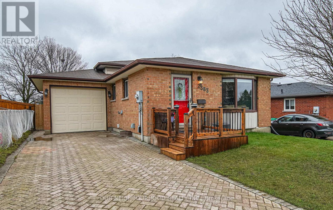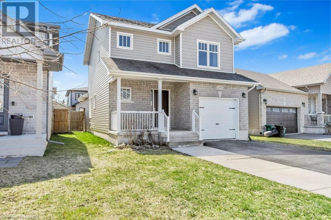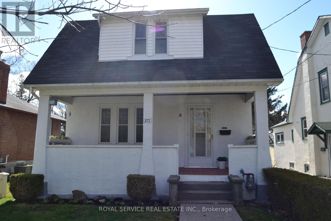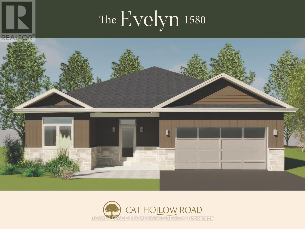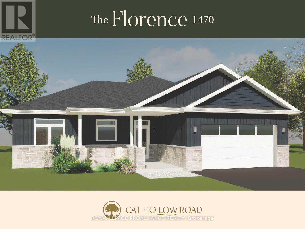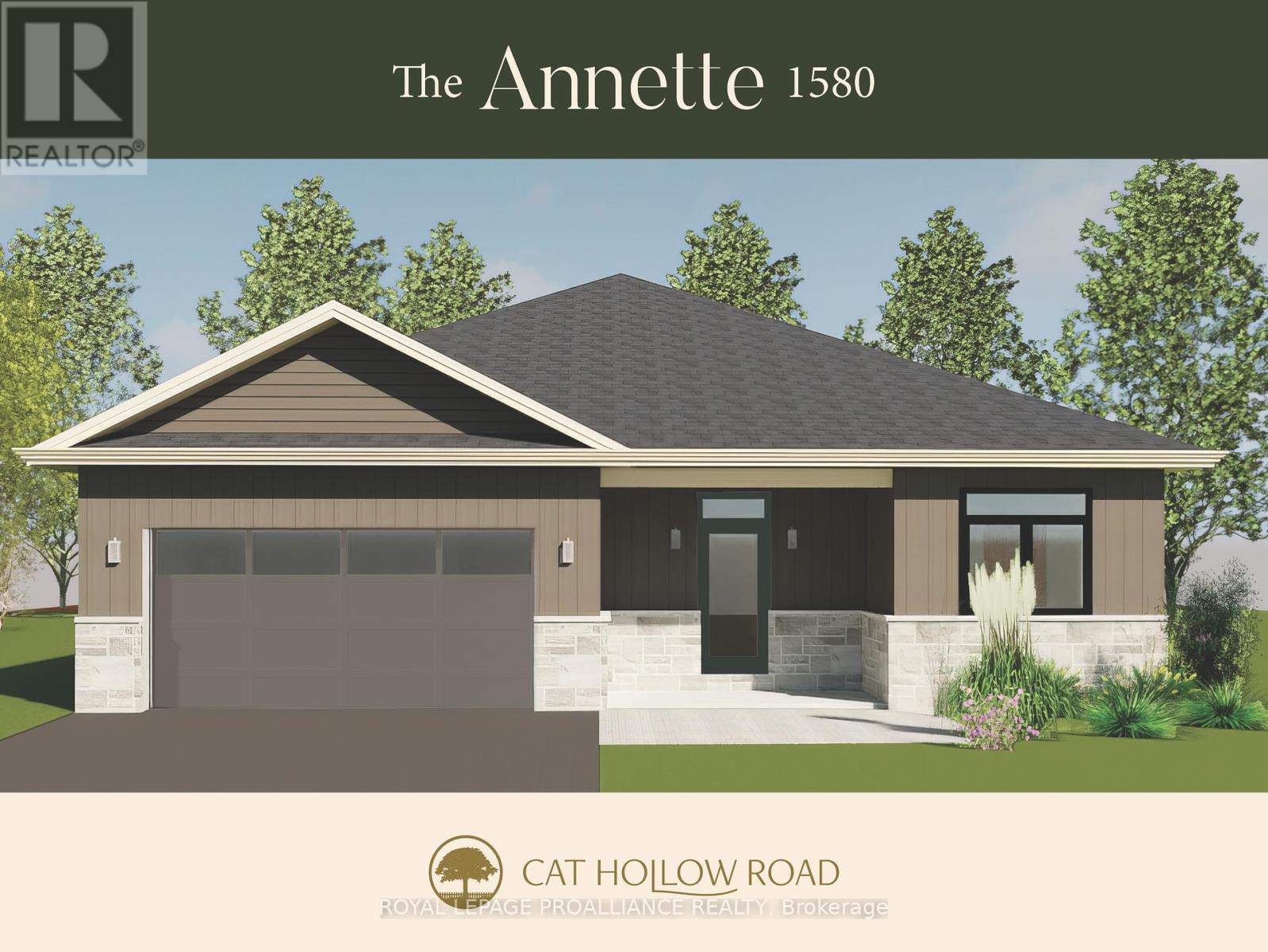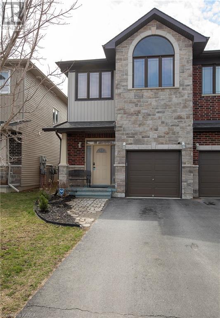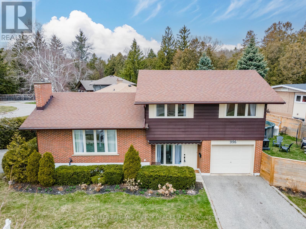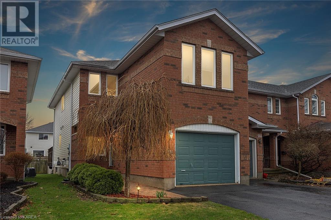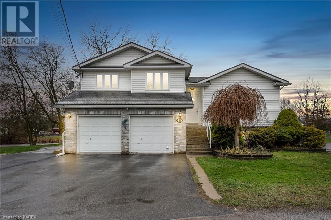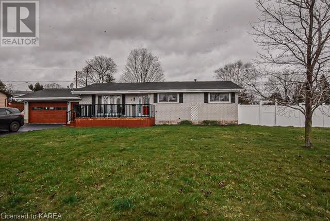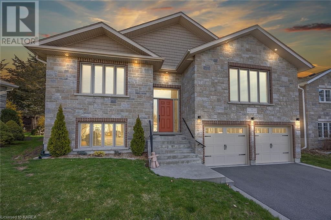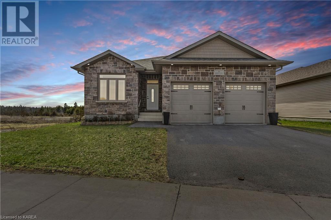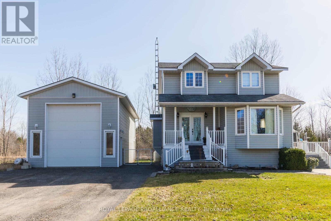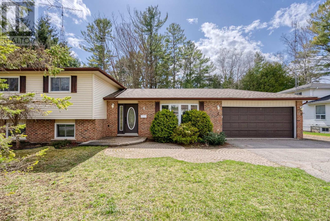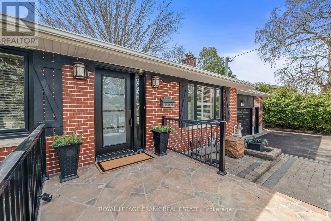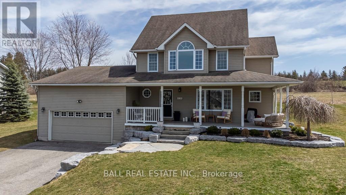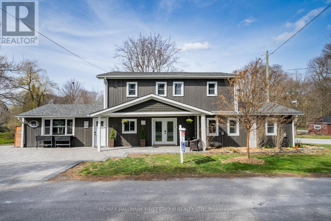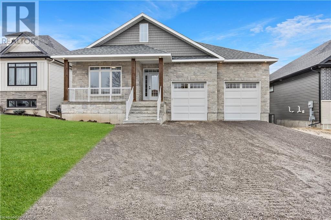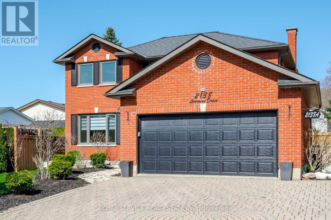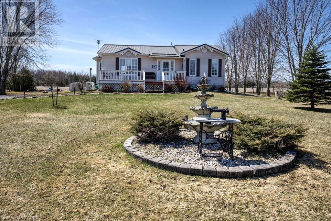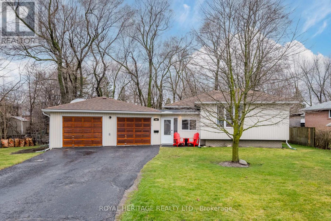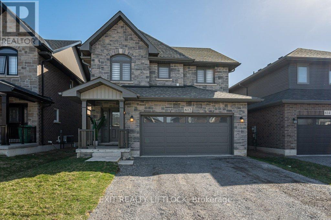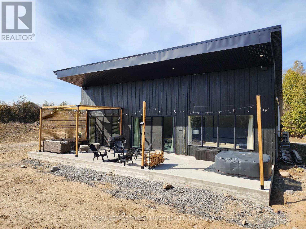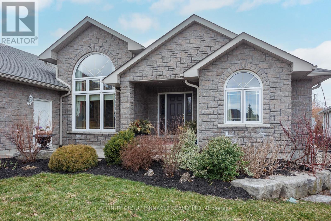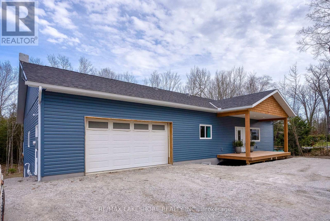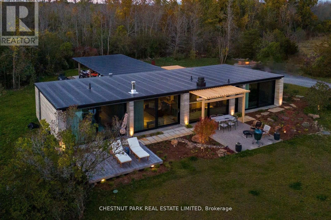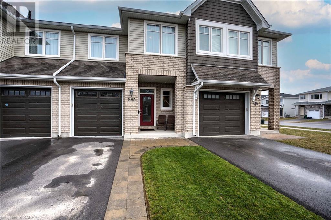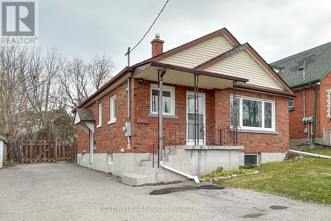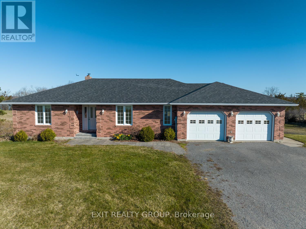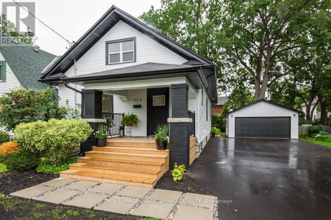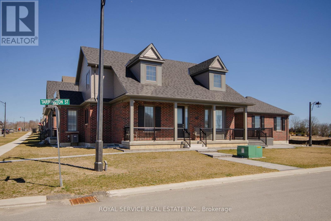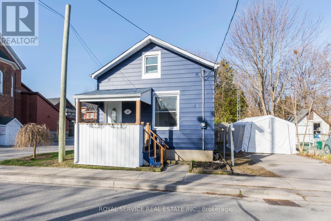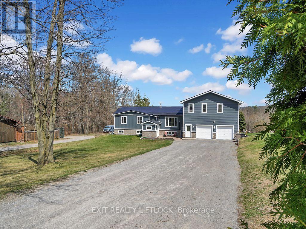Open Houses
727 Aylmer Crescent
Kingston, Ontario
Sprawling walk-out bungalow enjoying captivating creekside views in Kingston’s sought-after mature West-End neighborhood of Collin’s Bay. The main level is comprised of two bedrooms, one being the primary bedroom with exterior access to the elevated deck overlooking the water, a walk-in closet, & a beautifully updated 3pc ensuite bath. Elegant features are boasted throughout including crown molding, hardwood & ceramic flooring, floor to ceiling exposed stone fireplaces, enormous & strategically placed windows, stylish light fixtures, the list goes on. The bright eat-in kitchen comes fully equipped with stainless steel appliances, in-floor radiant heat, a peninsula counter, loads of cabinetry, & inside entry to the spacious double car garage with rubber membrane flooring. Through the garage you’ll also find means of entry to the screened-in porch atop the rear deck where you can take in evening sunsets bug free night after night, as well as a convenient walk-up from the lower-level workshop to please the craftsman of the house. A formal dining room with sliding glass door to the deck & an electric fireplace, along with an adjacent living space, finished off with a 4pc main bath complete this floor. The fully finished basement with walkout to the covered flagstone patio is host to a cozy recreation room offering a gas fireplace & French doors to one of the bedrooms, another bedroom & an office, each with built-in office space / shelving - the office possessing a wall of exposed brick, a bonus 4pc bath with air tub & an abundance of storage space. Situated just steps from a playground & recreational trails, a short distance to a number of Public Schools, & just a few minutes’ drive to all your desired shopping & dining options in Kingston’s West End, this wonderful property is as close to nature as it gets whilst still benefiting from city amenities. (id:28587)
Royal LePage Proalliance Realty
3327 Loughborough Drive
Elginburg, Ontario
Nestled on a beautifully landscaped and treed lot just a 10 minute drive north of the 401 from Kingston, sits this charming 2 storey, brick and stone waterfront home. This home comes with a second parcel of land, your own boathouse with electricity and 21ft of developed shoreline. Swim off your own private dock, or take your boat out on the lake and drop a fishing line in the water and let the serenity of the lake wash away your daily stresses. This well cared for home boasts 4 bedrooms with 2 full bathrooms, and a finished basement with a walkout. Appreciate the gorgeous views of Loughborough Lake during every season out of your large front windows in this open concept living space. Recent home improvements include a brand-new hi-efficiency heat pump (2022), a new owned hot water tank, a state of the art UV water treatment system, and a wood burning fireplace insert in the cozy den (2019). Surrounded by large, mature trees, this private and tranquil lot will make you feel like you're hours away from the noise of the city, but still be able to enjoy the convenience of the latest fiber optic high speed internet. (id:28587)
RE/MAX Rise Executives
743 Janetville Rd
Kawartha Lakes, Ontario
This Beautiful Very-Well Maintained Century Home In the Village of Janetville! Features 2 Baths, 3 +1 Bdrms, Plus Detached Garage, Large Covered Porch, Inviting Deck, Living Room, Large Eat-In Kitc With Combined Dining, M/F Office Space, A Mud Room, Lots Of Original Floors & Trim, And Tons of Natural Light. Plenty Of Storage Space Throughout The Home And In Garage. Nature Treed Yard Provides Peace And Privacy. The Abundance Of Vintage Charm This Home Offers Is Amazing. Located near all amenities, this home, offers a balance of convenience and tranquility. All Of This On A Large Intown Country Lot Ready For You And Your Family To Enjoy. Minutes Away From Highway 35 for an Easy Commute! (id:28587)
RE/MAX Jazz Inc.
185 Douglas Kemp Cres
Clarington, Ontario
Look No Further! This Stunning 4 Bedroom Family Home is Situated in the Northglen Community of Bowmanville. Corner Lot features a 4 car Driveway w/2 Car Garage, Fully Fenced Backyard, Interlock Patio w/Pergola, Armour Stone Retaining Wall and Separate Basement Entrance. Spacious Open Concept Design with a New Custom Kitchen, Wide Plank Hardwood Floors, Custom Staircase/Railing, Front Door and much more. This Property Must Be Seen To Be Appreciated! (id:28587)
Belmonte Real Estate
710 Kananaskis Drive
Kingston, Ontario
Discover this exquisite 6-bedroom, 4-bathroom family home, nestled in the sought-after west end of Kingston, ON. Built in 2007, this property boasts a striking design, featuring a large open entry foyer that welcomes you with its elegant, curved staircase, setting the tone for the sophisticated architecture and meticulous attention to detail found throughout the home. As you step inside, the living room immediately captures your attention with its impressive double-height ceiling and a charming loft area above, which peers down onto the main living space, creating an airy and expansive atmosphere. Adjacent to the living room, the kitchen is a chef's delight with ample space and an inviting eat-in area, perfect for casual meals and gatherings. For more formal occasions, the dining room offers an elegant setting just off of the living room. The main level also hosts the primary bedroom, an oasis of comfort featuring a private door leading to the balcony, a luxurious 5-piece ensuite, and a walk-in closet. The convenience of direct access from the garage (which includes an EV charger & an auto car lift) into the main floor laundry room adds a practical touch to the home’s well-thought-out layout. Upstairs, three additional bedrooms, another full bathroom, and the loft provide plenty of space for family and guests. The basement is a highlight in itself, featuring a large recreation room, with direct exit to the backyard, a bedroom, a gym/bedroom, and a 4-piece bathroom. Outside, the backyard is a private retreat designed for relaxation and entertainment, complete with an inground pool, infinity hot tub, and beautiful stone landscaping that includes a tranquil waterfall, creating a perfect backdrop for memorable family moments. With no rear or side neighbours, this home on a quiet cul-de-sac is very private. 710 Kananaskis Drive is a true gem, offering a blend of luxury, comfort, and functionality, ideal for those who appreciate style and quality in their living space (id:28587)
Exit Realty Acceleration Real Estate
239 Franmor Dr
Peterborough, Ontario
Beautifully maintained, conveniently located raised bungalow layout with bedrooms on both levels, offers privacy and flexibility. Open living and dining area with eat-in kitchen and easy access to the deck and fenced yard. Two bedrooms, full bath and main floor laundry allows for one level living should you choose, or laundry could be moved back to the utility room should you prefer. Bright lower level with family space, two bedrooms and second full bathroom. Close to amenities, walking and biking trails. Attached single car garage completes this home. Pre-list inspection available. (id:28587)
Royal LePage Frank Real Estate
124 Britannia Crescent
Bath, Ontario
Welcome to 124 Britannia Crescent, a sought-after Loyalist model freehold townhome in Loyalist Lifestyle Community in the historic Village of Bath. Over 3000 sq ft of combined living space in this end unit, with 1728 sq ft located on the main floor which consist of a den, guest bedroom, formal dining room, kitchen, great room with vaulted ceiling, main bedroom, laundry area and two full baths. An east facing three season sun-room is accessed through the patio doors off the great room. The lower level with huge family room, bedroom, full bath and plenty of storage completes this impressive home. Enjoy the sunsets on the newly completed concrete front patio or the early morning sun on the stone patio at the rear. The home has been meticulously maintained with many recent improvements. The Village of Bath, one of Eastern Ontario’s fastest growing communities, is located just 15 minutes west of Kingston and offers many amenities including a marina, championship golf course, Pickleball club, cycling, hiking trails and many established businesses. VILLAGE LIFESTYLE More Than Just a Place to Live. (id:28587)
Sutton Group-Masters Realty Inc Brokerage
119 Purdy Road
Bath, Ontario
Welcome to 119 Purdy Road, your charming oasis nestled in lovely Bath. This inviting 3-bedroom, 1.5-bathroom 2-storey semi-detached home offers a perfect blend of comfort, and convenience. Upon arrival, you'll be greeted by the allure of a deep 102-foot lot, fully fenced to provide privacy and security. Step onto the new deck, where you can savor your morning coffee or entertain guests amidst the tranquility of your backyard retreat. A new shed offers ample storage space for outdoor essentials, keeping your living areas clutter-free. Inside, you'll find a meticulously maintained interior boasting modern updates throughout. Stay cozy in the winter months with the updated furnace, while enjoying the cool comfort of central air conditioning in the summer. Rest easy knowing the roof has been recently updated, providing peace of mind for years to come. Located just minutes from the vibrant town of Bath, you'll enjoy easy access to amenities, dining, and shopping. Golf enthusiasts will appreciate the proximity to the esteemed Loyalist Golf and Country Club, while craft beer aficionados can indulge in tastings at the nearby MacKinnon Brothers Brewery. With a close commute to Kingston, Amherstview, and Napanee, this home offers the perfect balance of rural charm and urban convenience. Spend weekends exploring the shores of Lake Ontario, just moments away, or take a scenic drive to Prince Edward County's renowned wineries, breweries, and the iconic Sandbanks Provincial Park. Don't miss your opportunity to make 119 Purdy Road your new address. (id:28587)
RE/MAX Rise Executives
18 Corneil St
Kawartha Lakes, Ontario
It's the right place, right time and the right location. Featuring 18 Corneil St., in Lindsay.ALL brick, well designed layout with classic 3 bedrooms on the second floor with bath, main floor has a welcoming foyer with space to turn around - powder room and views of the curving stair case. Entertain in the bright and timeless living/ dining room combination .. there's hidden storage gems here. Eat in - oak kitchen with patio doors to the private and landscaped yard. Side entrance offers in-law capabilities with a full finished rec.room, gas fireplace, bath and laundry room. Located in the North ward close to schools and parks. **** EXTRAS **** Flexible closing, includes fridge, stove, washer, dryer, garage door opener. Some additional furnishings may be considered. Newer shingled roof, updated C/A, paved drive. Currently uses Cogeco for internet. (id:28587)
Royale Town And Country Realty Inc.
12 Ridley St
Prince Edward County, Ontario
Welcome to waterfront living on the serene shores of the Bay of Quinte in Prince Edward County. Whether you're seeking a turnkey cottage, a full-time residence, or an income generator in the thriving mid-term rental market, this low-maintenance home caters to all needs. This open concept bungalow features 2 beds and 2 baths, including a primary bedroom with a walk-in closet and a luxurious 4pc ensuite with heated floors. The modern kitchen with custom cabinetry, quartz countertops, S.S appliances, and a breakfast bar is the perfect place to entertain. The sunroom offers stunning panoramic views and deck access overlooking the water. Laminate floors, pot lighting, and updated trim and doors add to the contemporary ambiance. Additional highlights include a laundry room with ample storage, a 3pc bath with glass shower and heated floors, and oversized storage closets. With parking for 4 vehicles, an economical propane furnace, and city water, this property offers both comfort and convenience. **** EXTRAS **** Waterfront offers a partial seawall, steps to the water, and an aluminium dock providing easy access to the water. Don't miss this opportunity to own your waterfront oasis in PEC, the perfect staging point for all the area's activities. (id:28587)
Royal LePage Proalliance Realty
1338 Grace Avenue
Kingston, Ontario
Welcome home to 1338 Grace Ave., located in the desirable Midland Park neighbourhood in Kingston's west end, close to great schools, all amenities, and Hwy 401. This 1699 sq ft tastefully decorated home with some beautiful updates will not disappoint! Featuring 3 beds, 3.5 baths, spacious primary bedroom with ensuite bath and walk-in closet, upstairs laundry, bright living dining area with patio doors to large deck & fenced rear yard, fully finished basement and double car attached garage. You don't want to miss this one! (id:28587)
RE/MAX Finest Realty Inc.
25 County Rd 8
Kawartha Lakes, Ontario
Welcome to your dream home and escape to this secluded custom-built home on Cameron Lake. Offering an impressive 240ft of waterfront and sprawling across 4 acres this property is a true gem. It provides ample opportunities to enjoy stunning lake views. This extensively landscaped property includes a Rainbird Irrigation System, firepit, gorgeous flagstone patio, and a large double dry slip boathouse. Spanning over 4500 sqft this home features expansive living space with 4 beds, 4 baths, and a 2-bed in-law suite ideal for large family & guests. The main floor showcases a large open-concept kitchen, dining & living room boasting a shiplap accent wall, a wood-burning fireplace, a walk-in pantry, a wine cooler built into the island, an office/den & a walk-out to a covered deck. Down the hall, you will find a large spacious foyer with a closet & 3 more bedrooms two of those having a gorgeous view of the lake, a 4-piece bath, and a laundry room with a linen closet. The primary bedroom features a large walk-in closet with built-ins, a 5-piece ensuite with a double sink, a double shower, and a soaker tub. As well as walk out to the lakeside. Attached to this remarkable bungalow is a 3-car garage insulated with a wood stove and a large insulated unfinished rec room above. There is so much more that this place has to offer and with being 5 mins from town you are not only purchasing a home but discovering the true luxury of waterfront living in the Fenelon Falls Community. (id:28587)
RE/MAX All-Stars Realty Inc.
321 Second Ave
Prince Edward County, Ontario
You cannot beat this location! Welcome to CC's Wellington. This incredibly charming cottage style home sits in the centre of Wellington, and is steps from Wellington's finest restaurants, shops, and popular beaches. The home has seen recent renovations inside, and is an operating four-bedroom Whole-Home STA. Its the perfect retreat in PEC. This century home works well for larger groups with its flowing floor plan, and oversized back deck. A large stylishly renovated kitchen off the back of the home boasts a generous sit up counter bar, and opens out to the sunny deck offering loads of entertaining space. The backyard provides wide open space for family time and future plans. A large detached garage could also support a secondary unit if needed, or simply an excellent garden / potting studio. With two large bedrooms on the main, and two bedrooms upstairs this home also provides privacy for your guests, and ample space for everyone. The mature maple tree and covered porch in the front gives this home a classic county feel that will welcome all who visit. Recent updates include a new furnace. Take a tour and find out why this home is the perfect investment for anyone wanting to have a quality home in Wellington. (id:28587)
Chestnut Park Real Estate Limited
1711 Rudell Rd
Clarington, Ontario
*Open House Friday May 3 6pm-8pm* Like something out of a design magazine, this dream home has been meticulously renovated from top to bottom unlike anything you've seen before. High end finishes & bespoke styling touch every surface. The bright newly crafted kitchen features new multi-faceted cabinetry, high end GE cafe appliances, a pot filler & quartz countertops. Custom built-in cabinetry and millwork grace nearly every room throughout this masterpiece of form & function. The primary bedroom has been reworked to offer a spacious walk-in closet and brand new 3pc ensuite bath. Sep entrance to the finished basement includes a 3pc bath, den and cozy rec room with built-ins. The crowning jewel of this masterpiece is the impressive covered back deck addition complete with cathedral ceilings, stone fireplace and pillars, gas insert, pot lights and remote operated ceiling fans. A natural gas hookup & electric bbq vent finish off this luxury entertaining space. Book your showing today and prepare to be awed! **** EXTRAS **** Fully renovated top to bottom, landscaped front and backyards, new back fence 2023, custom covered deck addition with cathedral ceilings, gas fireplace, stone fireplace & pillars. Gas bbq hookup. Separate entrance to finished bsmt suite. (id:28587)
Royal Heritage Realty Ltd.
2383 Mountland Dr
Peterborough, Ontario
***Join us as we host an Open House Saturday 12:00 pm to 2:00 pm*** We welcome you to this wonderful detached family home. The location cannot be beaten with easy access to schools, public transportation and shops. The main floor has a spacious living and dining room and the kitchen has great storage and counter space. Multiple windows bathe the main floor in natural light and benefits from access to the garage. The kitchen overlooks the lower level family room with walkout to the rear patio and yard. This room is great for movie night or curling up with a good book and it's easy to keep an eye on the younger members of the family from the kitchen. This level also has a bedroom and 2 piece powder room. The 2nd floor principal and second bedrooms are of a good size with built in closets. The basement has one room that would make an ideal children's play/study room with a further room that could be an office space or craft room. Further storage capability in the oversized laundry room. **** EXTRAS **** No popcorn ceilings here and all the trim has been updated including door handles. New luxury strip vinyl flooring has been installed in main floor and family room; New air cond. (22) and garage has been insulated. (id:28587)
Our Neighbourhood Realty Inc.
1717 Reginald Bart Drive
Kingston, Ontario
This is a beautiful 2 storey, 3+1 bedroom home in Kingston’s east end! Enjoy the well designed open concept layout on the main level, including a kitchen with an island, a dining area, and a living area with cathedral ceilings. The main floor also features a 2pc bathroom and access to the attached garage. On the second floor, you’ll find 3 large bedrooms and two 4pc bathrooms including the primary bedroom with a 4pc ensuite and walk-in closet. The fully finished basement adds extra living space, with a bedroom, family room/rec room, and 3pc bathroom. The large fenced backyard features a deck and is perfect for entertaining! The location of this property is highly desirable, only minutes to CFB and easy access to walking trails, parks, playgrounds, schools, and all amenities. The new 3rd crossing provides effortless access to all parts of Kingston, making commuting a breeze. (id:28587)
Royal LePage Proalliance Realty
277 Henry St
Cobourg, Ontario
Located In Historic Downtown Cobourg, This Lovingly Maintained 3 Br Home, Ideally Situated On A Beautiful, Tree-Lined Street Is Just A Short Walk To Restaurants, Shopping, Beach And Harbour. Enjoy Your Daily Walks As You Live Among Some Of Cobourg's Most Charming Historic Homes. This Home Has Remained In The Same Family For 90 Years. It Is Filled With Character, From The Woodwork Throughout To The Dormer Windows And Special Reading Nooks. The Large Front Porch Is The Perfect Spot to Relax And Visit With Friends And Neighbours. The Upper Level Has 3 Bedrooms And A 4 Piece Bath. The Back Yard Is Private And Has A One Car Garage. This Lovely Home Offers Great Value And Is A Pleasure To View. (id:28587)
Royal Service Real Estate Inc.
9 Cat Hollow Rd
Cramahe, Ontario
Open House check in location is at 68 Victoria Street. Pre-construction. Beautiful new 3 Bed/2 Bath craftsman inspired bungalow in the desirable village of Colborne, ON. This spacious 3 bedroom, 2bathroom, bungalow offers over 1500 sq ft of contemporary design and open concept living space. The kitchen is designed with beautiful cabinetry, quartz countertops, and is open to the dining room and great room. An abundance of natural light in this open space makes it perfect for entertaining. In the primary bedroom you will find a walk-in closet and a private ensuite bathroom. This home also has two additional generously sized bedrooms. (id:28587)
Royal LePage Proalliance Realty
8 Cat Hollow Rd
Cramahe, Ontario
Open House check in location is at 68 Victoria Street. Pre-Construction. Beautiful 3 Bed 2 bath craftsman inspired bungalow in the desirable village of Colborne, ON. Walk into this home and you instantly feel invited with the open concept floor plan, 9ft smooth ceilings and the view through the whole main floor out to the backyard. This home offers over 1400 sq ft of contemporary design and open concept living space. The kitchen is designed with beautiful cabinetry and is open to the dining room and great room creating a lot of natural light and perfect for entertaining. In the primary bedroom you will find a walk-in closet and a private ensuite bathroom. This home also has two additional generously sized bedrooms. **** EXTRAS **** This home is 1 out of 12 newly built homes on a new cul-de-sac called Cat Hollow Road (id:28587)
Royal LePage Proalliance Realty
11 Cat Hollow Rd
Cramahe, Ontario
Open House check in location is at 68 Victoria Street. Pre-construction. Beautiful 3 Bed 2 Bath craftsman inspired bungalow in the desirable village of Colborne, ON. Walk into this home and you instantly feel invited with the open concept floor plan, 9ft smooth ceilings and the view through the whole main floor out to the backyard. This home offers over 1400 sq ft of contemporary design and open concept living space. The kitchen is designed with beautiful cabinetry and is open to the dining room and great room creating a lot of natural light and perfect for entertaining. In the primary bedroom you will find a walk-in closet and a private ensuite bathroom. This home also has two additional generously sized bedrooms. **** EXTRAS **** This home is 1 out of 12 newly built homes on a brand new cul-de-sac called Cat Hollow Road. (id:28587)
Royal LePage Proalliance Realty
1393 Tremont Drive
Kingston, Ontario
Welcome Home to 1393 Tremont Drive! This welcoming Braebury Jasper end unit has a spacious and bright front entry with access to the 2-piece bath, as well as the attached single car garage. Enter the main floor with an open concept design featuring a lovely up dated kitchen with island; pot lights and plenty of counter space. The adjacent dining area allows sufficient space for hosting family dinners. The great room with its natural gas fireplace and direct access to the fenced back yard and deck is perfect for entertaining guests. Take a visit to the second floor where you will find the primary bedroom with walk-in closet and 4-piece ensuite bath; two other good sized bedrooms; convenient laundry and the main 4-piece bath. The rec room in the basement is the perfect space for working out, entertaining or children's play area and features with a 4-piece bath and plenty of storage space. Located in the Woodhaven subdivision close to many amenities and public transit, this home is now ready for new owners and new memories! (id:28587)
Royal LePage Proalliance Realty
996 Regent Dr
Oshawa, Ontario
Opportunity Knocking with this Stunning home in the heart of Oshawa! This Lovely Detached 3 Bedroom, 2 Bath home Shows Pride Of Ownership Throughout and sits on a gorgeous 100ft lot! Main Floor with Open Concept Living/Dining Rooms Boasts Large Windows, original hardwood floors, and a beautiful wood burning fireplace! Kitchen features laminate flooring & S/S Appliances - off the kitchen you have the perfect Office space with a walk-out to your beautiful patio, and above ground Salt water Pool for Summer Entertaining! Second Level has 3 bright bedrooms with a 4pc bath. Lower level has a large open rec room with new carpet installed in 2024. Enjoy entertaining with the above ground pool on those hot summer days - Perfect for the Kids and entire family! Located Close To Costco, Hospital, Schools, Shops, Restaurants and Hwys. You don't want to miss out on this one! (id:28587)
Keller Williams Energy Real Estate
553 Quail Court
Kingston, Ontario
This bright and spacious end unit townhome has been lovingly maintained by the longtime owner, who is now downsizing and offers an abundance of extras to stay. The main floor has a lovely flow with a formal dining room open to both kitchen with eating area and large living room, all windows have california shutters. Handy 2pc bathroom and access to the garage also on the main level. A rounded staircase leads to a family room with a gas fireplace and huge front window. Making your way to the 2nd level, you'll find the primary bedroom with an ensuite bath & walk-in closet, 2 more bedrooms and a second full bath. The basement level houses the laundry area, a rough-in for a 4th bathroom and rec room sized finishable space. Out back, a large rear deck with a gazebo, shed and garden swing are all housed in the privacy fenced yard. The garage holds the car and still offers storage. The property includes all the appliances, 2 TV's and mounts, BBQ, patio furniture and more. A wonderful property for you to call home! (id:28587)
Royal LePage Proalliance Realty
21 Mill Street
Odessa, Ontario
Welcome home to 21 Mill Street, nestled alongside 170 ft of Mill Creek in Odessa this peaceful location just a 10 minute drive to Kingston won’t disappoint. On the main level you'll find a large living space that opens up to a beautiful kitchen with granite counters and plenty of cupboards. Off this space you'll find the separate dining area with patio doors leading you out to an elevated deck overlooking the meandering stream and manicured yard. Head upstairs to find the primary bedroom with ensuite, 2 additional bedrooms and a 4 piece bath with in floor heating. On the lower level you'll find another living space with a cozy gas fireplace and patio doors leading you out to a screened in porch. Head down a few steps to find another living space with gas fireplace, a laundry/ storage area, a tucked away half bath and den perfect for that home office, spare bed or additional storage space. Topping off this great spot is a 2 vehicle garage with inside access, a maintenance free metal roof, storage shed, raised garden beds and plenty of parking. This home offers the perfect combination of generous living space, multiple outdoor living areas, and convenience of highway access and amenities. (id:28587)
RE/MAX Finest Realty Inc.
3 Cornell Avenue
Amherstview, Ontario
Rare find, Amherstview 1260 SF brick bungalow with heated 2 car attached heated garage. This awesome family home sits on a quiet street and is fully fenced. 3+1 bedroom, 2 full baths, including updated main bath with quartz countertops and double sinks. Lower level with gas fireplace in large family room. Very well cared for with many recent improvements including new front window + central air, furnace, HWT in 2018 (Lennox). Fully finished on both levels with all appliances negotiable. See it today. (id:28587)
RE/MAX Finest Realty Inc.
8 Burleigh Court
Bath, Ontario
STUNNING!! This Luxurious, 4 Bedroom, 3 Full Bathroom, double garage raised bungalow with 2500sq' of finished living space is located in the highly desired Edgewater Estates waterfront community in Bath, features a glamorous kitchen with granite countertops, stainless steel Frigidaire Gallery appliances, wine fridge, travertine floors patio access from the dining area to a large back deck, an elegant open concept design with 9' ceilings and gleaming hardwood floors throughout, main floor laundry, a 4pc bath with granite, 3 spacious bedrooms on the main level including a huge master bedroom with cathedral ceilings and a gorgeous ensuite bathroom. The open lower level features tons of open rec room space and a second living room with a beautiful gas fireplace, 4th bedroom and 3rd luxury bathroom. In-Law Suite Potential! Don't Miss Out!! (id:28587)
RE/MAX Finest Realty Inc.
31 Creighton Drive
Odessa, Ontario
Welcome to 31 Creighton Drive in Odessa, where luxury and comfort meet in this stunning 9-year-old bungalow. This spacious home boasts five bedrooms and three bathrooms, including a beautiful ensuite, offering ample space for a growing family or hosting guests. With almost 3,000 square feet of finished living space, there's room for everyone to spread out and relax. The full basement with a walkout adds even more potential for additional living space or storage. A standout feature of this home is the insulated sunroom added to the back, providing a cozy retreat to enjoy the beauty of the outdoors year-round. Situated on an oversized lot, there's plenty of room for outdoor activities and entertaining, making it the perfect place to create lasting memories with family and friends. Don't miss the opportunity to make 31 Creighton Drive your new home, where modern amenities, spacious living, and outdoor tranquillity come together in perfect harmony. Welcome to a life of luxury and comfort in Odessa. (id:28587)
Exp Realty
699 Bigford Rd
Quinte West, Ontario
Welcome to 699 Bigford Road! Nestled at the end of a dead end, this 2 story offers a perfect balance of privacy and close to town. Featuring an open-concept kitchen and dining area. Convenient main floor laundry. Direct access from the dining room, to the expansive deck area and fenced portion of the backyard. The pool area beckons you to bask in the sunshine and enjoy lounging by the water. Whether you're hosting poolside parties or simply unwinding in the gazebo after a long day, this outdoor retreat is sure to impress. Upper floor offers an oversized Primary bedroom and cheater ensuite. 2 other great sized bedrooms are on this floor as well. The lower level rec room has a sink and dishwasher installed and is ready to make into a great wet bar or in-law suite kitchenette. Bonus 20x40 detached and heated garage, large enough to house an RV. **** EXTRAS **** newer Furnace and AC , new submersible pump and battery back up (id:28587)
Royal LePage Proalliance Realty
4 Ford St
Cobourg, Ontario
Superb family home on a large privacy-fenced lot backing onto a ravine in a neighbourhood of custom homes. A pretty, rural setting that is also close to town & a walk to Camborne school. Well-updated, Quality built home w/ custom wood doors, updated flooring & windows. The Side-split layout has great flow. Convenient 2pce Powder Rm & Mudroom located near the Inside-Entry from your 2-car Garage. Many windows allow plenty of natural light & green landscape views of the surrounding property throughout the home. An Eat-In Kitchen features SS Appls. & Wood Cabinetry w/ Pantry cupboard & slider Glass door from kitchen out to the deck & a backyard that is made to enjoy w/ horseshoe pits & a gate access to go strolling trails (this lot owns approx. 20ft back into woods.) Back inside, just a few steps from main floor to the Upper level you will enjoy 3BRs & an updated Main bath & large linen closet in the hall. A few steps down from the Main Level is the Recreation Room w/ built-in Custom Bar & Wet-bar & taller lookout windows. This home is Suitable for growing families or multi-generational living w/ a R/in for 3rd 2pce bath behind the bar area. The ground level offers a full Laundry Room a Craft Room & plenty of storage. There is plenty of space for a useful home office, workout or yoga room &/or crafting, hobbies. This is a versatile and Comfortable home in a great location in great updated condition. This home is a super value and would be a really great choice. Come view! **** EXTRAS **** *Flr Plans/Pro Photos to Follow* Decorative Interlock Paver Stone Entranceway. Custom doors. Updated flooring. Modern Kitchen Appliances. Custom Bar & wetbar in Rec Room. Newer Windows. Roof Shingles redone 2017. RIn for 3rd bath potential. (id:28587)
Century 21 All-Pro Realty (1993) Ltd.
499 Maine St
Oshawa, Ontario
Welcome to your dream home! This captivating property offers an array of features that cater to both relaxation & entertainment. Step into the heart of the home, where the entertainer's kitchen awaits with elegant granite countertops, convenient breakfast bar, and a dedicated coffee station - perfect for hosting gatherings or enjoying quiet mornings. The bright and inviting living area at the front of the home features a gas fireplace, and large window. Natural light floods the living and kitchen areas through two skylights. Adding a touch of rustic charm, a sliding barn door gracefully separates the kitchen and family room while maintaining an open flow throughout the home. The sunken family room boasts character with its exposed beam, 2nd gas fireplace, and charming accent wall, creating an inviting atmosphere for cozy nights in or lively gatherings with loved ones. The primary bedroom is seamlessly combined with a den, ideal for a home office, nursery space, or oversized closet/dressing room. Separate entrance leads to in-law suite, complete with a full kitchen, spa-like 3-piece bathroom, spacious rec room featuring a third gas fireplace, additional bedroom, and den that could serve as 4th bedroom, providing ample space for guests or extended family members. Step outside to the enchanting backyard oasis, where relaxation awaits at every turn. Unwind in the wood burning sauna with a convenient change room, indulge in the soothing waters of the roof-covered hot tub, or put your green thumb to work near the garden shed amidst the backdrop of mature trees, all set on a private large lot that exudes tranquility. Enjoy the best of both worlds with a location that feels like a serene country retreat while still being conveniently close to the amenities of the city. Don't miss this opportunity to make this exceptional property your own! **** EXTRAS **** Heated workshop/small garage large enough for motorcycle (part of original garage converted to Family Room). Home originally had 3 bedrooms on main, could be converted back. Backyard trees professionally trimmed in 2023 (id:28587)
Royal LePage Frank Real Estate
953 Highland Rd
Smith-Ennismore-Lakefield, Ontario
Welcome to 953 Highland Rd - Custom built 2 Storey home with a wrap around porch sits nicely on a hill overlooking Chemong Lake. Main floor living area is bright & spacious with hardwood floors. Lg kitchen & Dining area leads out to an expansive deck that features a new gazebo & plenty of room for entertaining. Main Floor has a laundry room, a 2 pc bath &bonus room currently being used as a playroom that could be used as a home office. Primary Bedroom has incredible lake views, 3 pc ensuite bath & walk in closet. 2 large additional beds upstairs have spacious closets and 1x 4pc bath upstairs. The finished basement has a large family room, a bedroom, lots of storage and is roughed in for a 4th bathroom to complete the basement. Attached 2 car garage is heated. Tucked quietly away near Jones Beach in Bridgenorth and is close to all shopping, schools and trails. (id:28587)
Ball Real Estate Inc.
22 Kinsmen Crt
Whitby, Ontario
This beautiful five bedroom, four bathroom home, situated on a picturesque 2/3 acre property in the heart of Brooklin, is a nature lover's dream. The lovingly maintained yard includes flower beds, mature trees and a tranquil stream that runs across the back of the property. Easily walk to shops, restaurants, schools, parks, the library, and more. The 407 is just minutes away. The newly renovated kitchen (2023) is a cook's dream with a large island, induction stove, wall oven and microwave. The main floor primary bedroom includes a fully accessible ensuite bathroom (renovated in 2022), complete with heated floors. The enchanting sun room includes sliding glass doors that open onto the adjoining deck. Laundry facilities are conveniently located on the second floor, along with three large bedrooms and a bright and airy multi-purpose space/fourth bedroom. The renovated 4 piece bathroom (2022) has a spa-like feel and heated floors. The finished basement (2016) includes a 3 piece bathroom and rec room for additional living space and storage. This must-see property is truly one of a kind. Don't miss out on the opportunity to make this charming property your forever home ! **** EXTRAS **** Tankless hot water heater (owned)(2017) Electric vehicle charging station. Roof and Maibec siding (2017).Main floor windows, furnace and air conditioning replaced in 2016. Plumbing and wiring to install main floor laundry. (id:28587)
RE/MAX Hallmark First Group Realty Ltd.
628 Graceland Avenue
Kingston, Ontario
Desirably located in Kingston's west end, MacAdam Homes is building another quality bungalow on an oversized 55 x 146 lot with a full walkout basement. Come see what MacAdam quality is all about. Features include 2+3 bedrooms, 9’ ceilings, custom oversized windows with transoms, a fully finished basement, hardwood floors, a 5-piece ensuite bath, a spray foam basement, a covered porch and rear deck, quartz counters and a quality trim package. (id:28587)
RE/MAX Finest Realty Inc.
2138 Lorraine Dr
Peterborough, Ontario
Beautifully appointed executive home with LEGAL 1 bedroom conforming secondary suite (July 2020).The fully fenced backyard offers a private oasis with pool, perennial gardens, garden shed & 2 deck areas.Notable features of this stunning home include 3 bedrooms, 3 bathrooms, sunken family room with fireplace, living room which could double as a dining area, gourmet kitchen with Quartz counters, extra large island, stainless steel appliances, spacious pantry with custom built in natural birch shelving & drawers, wet bar area, separate laundry with access to the garage & engineered brushed finished American hickory flooring through-out.The second floor offers a large primary bedroom with stunning 3 piece ensuite & spacious walk in closet with Italian melamine built in cabinetry, 2 bedrooms and a separate 3 piece bath.The beautiful backyard can be accessed via 2 separate sliding glass doors directly to private sun decks overlooking the pool.The secondary suite offers a private separate entrance, open concept living, dining & kitchen, spacious bedroom, separate laundry & 3 piece bath. Perfect home for a multigenerational family or income property with the present AAA+++ professional tenants ($2000/month) in the secondary lower suite. Pre home inspection is available.Roof 2017, A/C 2020, Pool Liner May 2022, Pool Safety Cover 2021 **** EXTRAS **** 200AMP service in house, 60AMP in garage for electrical rough in for a future Level 2 charging station. More information provided in the document section for your Realtor. (id:28587)
Royal Service Real Estate Inc.
312 Short Point Rd Road
Lyndhurst, Ontario
Absolutely stunning, panoramic view over Lower Beverley Lake and your own private dock on Township property just across road. Don't miss this opportunity to own this piece of paradise. This extremely well maintained home has a 14 Kw Generac Generator that will keep you warm and lights on within seconds of a power outage, plus a detached garage, an Amish shed for workshop, gardens +++. Relax to enjoy the view of lake on the large front deck or under the gazebo on rear deck and patio. When you step inside this open concept home you are welcomed with lots of natural light. The Kitchen has a large center island over-looking a spacious living room and dining room and those amazing views of the water. The house has 2 full baths, one each level and features 2 bedrooms on main level and one generous bedroom on lower level, along with spacious family room, free standing propane fireplace, central air, lots of storage and an extra outdoor entrance to basement. A few hundred feet down the road is Kendrick's Park which offers a playground, amazing sand beach and picnic area. Lower Beverley Lake offers great fishing, free boat launches; you can also boat to 2 villages for an ice cream, bottle of wine or other supplies. With year round paved road to property and garbage and recycling pickup. Kingston, Brockville, Gananoque, Smith Falls are all only about 30 minutes away. (id:28587)
Bickerton Brokers Real Estate Limited
840 Reytan Blvd
Pickering, Ontario
Rare opportunity to own a stunning home on a sizeable, private, pie shaped corner lot. This 3+2 bungalow boasts a spacious/updated kitchen(fridge(2021), oven(2021), dishwasher (2022)), plus walk/out to the side deck,. The living/dining area features pristine hardwood flooring throughout, pot lights, and large windows(upgraded 2019) offering plenty of natural sunlight. Front foyer/mudroom features newer doors(2019), a cozy gas fireplace, plus 2 separate walk/outs to garage and backyard. Primary Bedroom entails a 2 piece ensuite, direct access to the spacious office that can be converted back into a bedroom or used as a walk-in closet plus direct access to the backyard deck for enjoying those peaceful morning coffees. Huge Rec Room plus 2 extra bedrooms in basement(only needs flooring to be finished).Backyard oasis features a large deck, surrounded by mature trees. Walking distance to shopping, restaurants, bus routes, 401 and more! **** EXTRAS **** Furnace(2024), Gazebo(Shingles 2022), Hardwood flooring throughout upstairs bedrooms, Back up Sump Pump(2024), Shingles(2014), Eavestrough(2016), Exterior pot lights front of house & back deck(2022),washer/dryer(2019), Natural Gas Hookup. (id:28587)
Royal Heritage Realty Ltd.
612 Lemay Grve
Peterborough, Ontario
612 Lemay Grove, where class meets design. This beautifully built, stone and brick 2 storey home is nestled in one of Peterborough's newest subdivisions on a quiet street within a short drive to PRHC, all amenities, schools and easy access to Hwy 115. Offering 4 bedrooms, 2.5 bathrooms, upper level laundry, open concept main floor with gorgeous kitchen, living area with gas fireplace and access to the deck and yard from the dining area. This home creates an inviting space to raise a family. The double car garage (with one step into the home) and double drive allow for ample parking, the unspoiled basement with rough-in for future bathroom allows for a place to grow. Quick closing is available. (id:28587)
Exit Realty Liftlock
3529 Shannonville Rd
Tyendinaga, Ontario
The NEW Patio, outdoor space, fire-pit, pergola, hot tub, outdoor speakers, BBQ and exterior lighting have been freshly completed! Paired with a heat-pump for cooling, the giant south facing windows allow the passive solar technology in the floor to heat and cool the home at a fraction of the cost for a building with comparable square footage. Enjoy luxurious living on a downsizers budget in front of your built-in six by twelve foot projector screen. Finished concrete within-floor heating throughout the home deliver a comforting feel with a stylish and durable industrial aesthetic. Both bathrooms include a distinctive open-concept shower, ensuring the eye-popping designchoices remain consistent throughout the space. A full list of features, bills and inclusions are available upon request. (id:28587)
Royal LePage Proalliance Realty
19 William Booth Cres
Kawartha Lakes, Ontario
This 1932 sq ft three bedroom two bath brick bungalow sits on one of Lindsay's most sought after streets. Inside features a fantastic floor plan. Upon entrance, walk into your living room w/walkout to your deck. Dining area with lots of natural light just off of the kitchen. Separate kitchen with breakfast nook overlooking the backyard. The bedrooms are separated, with the Primary bedroom with a large walk-in closet and ensuite bath on one side. On the other wing are two spacious bedrooms. Unspoiled basement. Outside features a large paved driveway with interlock walkway, and oversized 2 car garage, and an English style garden in the backyard. This could be the opportunity you have been waiting for!! (id:28587)
Affinity Group Pinnacle Realty Ltd.
76 Grantsville Tr
Galway-Cavendish And Harvey, Ontario
This is where a home becomes the ultimate family retreat. A versatile haven imagined and brought to life by a local artist and carpenter, envisioned for intimate gatherings and immersive group experiences. Offering a unique opportunity to connect and create in the most inspiring of spaces. This brand new architectural gem has been tucked perfectly into a serene half-acre lot, on a quiet dead-end road and backed by 25 acres of protected greenspace. Towering mature trees provide shade, seclusion, and a beautiful backdrop for gazing out the full-length balcony. The partially cleared and leveled backyard provide a prepped canvas for creating your own custom outdoor oasis. Artistic elements and niche features tastefully accentuate the 3000+ SF interior of the home including lofty 9.5 FT ceilings, sleek trim-less windows and doors, custom crafted archways and a faux brick center wall. A culinary adventure awaits in the open kitchen with a massive 5x10 island, walk-in pantry and charming coved dining nook making it the perfect place to gather and host your favorite meals. With three large bedrooms on the main floor, a sprawling master ensuite, a family room with gas fireplace and walkout to balcony, there's space for everyone to find a corner to relax. The lower level, accessible by stairs or slide, offers in-floor heating, a fourth bedroom, roughed-in bathroom and kitchenette with 1250 SF open-concept rec room. You will also find access to a 965 SF heated workshop sitting below the heated garage that can be used for additional workspace or a dedicated area for multiple hobbies and activities. Located just minutes from various beaches and parks, the town of Buckhorn and a short drive to Peterborough or Bobcaygeon, an acceptable balance between out-of-town country living and close convenience. There is so much to be experienced and appreciated at 76 Grantsville Trail that make it a priceless family investment you wont want to miss out on! **** EXTRAS **** Both levels fully encased by ICF blocks with R60 Insulation in the attic. In-Law Suite Potential. Driveway fully paid for and prepped to be paved by June. (id:28587)
RE/MAX Lakeshore Realty Inc.
609 Babylon Rd
Prince Edward County, Ontario
When architecture and design blend perfectly. This stunning rammed earth home will amaze you. With it's clean lines, its naturally inspired colour palatte and impressive functionality, this home is the perfect balance. This smartly designed and spacious 3 bed, 2 bath home with its large impressive windows that create a light filled main room, a large utility and storage room, and a carport that can be turned into a screened in porch on north side of structure is ready for you this summer. This home was masterfully built by Aerecura Sustainable Builders, who specialize in the art of crafting remarkable rammed earth walls, and designed by Vos Architecture, who specializes in the design of pragmatic spaces that evoke the senses . Rammed Earth homes are a technique - coupled with modern engineering and building science that make rammed earth structural, airtight, and well insulated. Carefully chosen finishes include local earth and Ash wood that has been used for the home's details and mill work throughout. Executive level finishes throughout add to the smart feel and functionality of the home. An open concept and smart kitchen add to the experience with built in fridge and dishwasher, and windows that open the full width of the kitchen, that create the ultimate indoor / outdoor experience. This home has a Water Furnace Geothermal heating and cooling system that maintains a comfortable temperature year round. Strolling gardens have been added for outdoor enjoyment located all around the perimeter of the home that create natural and beautiful views out the windows of each room. Ceiling to floor glass windows on south side make this home a remarkable county home! Come see for yourself why this home is an incredible build, tucked just off Babylon road, a road that adds to the retreat experience. (id:28587)
Chestnut Park Real Estate Limited
1084 Horizon Drive
Kingston, Ontario
Welcome to the meticulously maintained Tamarack townhouse nestled in Kingston's sought-after Woodhaven neighbourhood with the pride of ownership. Offering 3 bedrooms and 3 bathrooms, the main level boasts 9-foot ceilings, pot lights, a spacious foyer, beautiful white wainscoting, and a mix of hardwood and ceramic flooring. The kitchen features granite countertops, a tiled backsplash, under-cabinet lighting, a walk-in pantry, an island with a breakfast bar, and a set of four stainless steel appliances. Adjacent to the kitchen, the dining room connects seamlessly through patio doors to a spacious deck and fenced yard with a gazebo. Upstairs, the primary bedroom boasts a walk-in closet and a luxurious ensuite bathroom with a soaker tub and separate shower. Two additional bedrooms have ample windows with lots of natural light. The laundry room is also conveniently located on the second floor. The basement offers a large finished family room and storage room. This remarkable property is a true testament to pride of ownership with many upgrades. (id:28587)
RE/MAX Finest Realty Inc.
433 Crerar Ave
Oshawa, Ontario
** LEGAL 2 UNIT ** Live in one unit and rent out the other! This property has been recently renovated and is meticulously maintained. Both units are well-lit and freshly painted. The main floor features a kitchen with new quartz countertops and stainless steel appliances, as well as an updated main bathroom. New flooring throughout. Lower unit has larger windows providing ample sunlight and safety exit. **** EXTRAS **** Shingles and some windows replaced 2019. New fridges and Stoves. (id:28587)
Coldwell Banker 2m Realty
5864 County Rd 1
Prince Edward County, Ontario
5864 County Road 1 is situated in Prince Edward County. Consecon Lake in your back yard, residents can relish breathtaking views and access to various water activities right from their doorstep. Experience serenity and peace in this waterfront setting, providing a retreat from the hustle and bustle of city life. This waterfront home offers ample opportunity for outdoor entertainment, whether it's relaxing by the shore, fishing, boating, or enjoying waterside gatherings. Waterfront properties hold significant investment value, making this property a promising asset for future growth or resale. This one family-owned home was custom built on 4+ acres in 1997. The beautiful property features a durable and aesthetically pleasing brick exterior, ensuring longevity and minimal maintenance. Enjoy the convenience of single floor living with a spacious layout optimized for comfort and accessibility. Ideal for families or those needing extra space, the property offers three bedrooms for comfortable accommodation. The spacious lower level with walk-out offers a large family room, office/work out area, storage room and workshop area. This home will not disappoint. Located near renowned wineries in Prince Edward County, residents have convenient access to exquisite wine tasting experiences, culinary delights, and scenic vineyard tours, enhancing the lifestyle appeal of the property and offering opportunities for leisurely exploration and enjoyment of local culture and flavours. (id:28587)
Exit Realty Group
323 Foster Ave
Belleville, Ontario
If you're looking for a rare find and not a traditional cookie cutter style home, you'll appreciate this extensively renovated home offering 4 bedrooms plus den located in a quiet neighbourhood in the heart of Old East Hill on an oversized lot within walking distance to schools and parks nearby; offering a modern day style yet is still loaded with original character including stained glass window and 10' ceiling height in main living area, open concept main floor living space, quartz counter-tops and new kitchen cabinetry; 4 piece bathroom on main level along with 1 bedroom plus den; mudroom; finished rec-room and laundry area in basement with walk up staircase to back yard; enjoy the afternoon sun sitting on the newly refurbished front porch; newly constructed double garage with paved driveway and ample space for parking; includes nicely landscaped back yard. Book your showing today. You won't be disappointed in all that this home has to offer! (id:28587)
Royal LePage Proalliance Realty
225 Strachan St
Port Hope, Ontario
This 3 year old Kirkwood Model has all the bells and whistles with more than $200,000 spent on upgrades and decorated in neutral colours. A beautiful open concept floor plan, the living room has a cathedral ceiling and gas fireplace and is open to the large kitchen with quartz counters, high end appliances and ample cupboard space with Bowman cabinetry built-ins making this kitchen a chef's delight. The primary suite is on the main floor w/a walk-in closet and large ensuite with a glass & tile shower. The loft space overlooks the living room with a family room, a bedroom and a 4pc bath. Walkout to a composite deck, interlocking brick walkways and driveway. Upgrades throughout the home including the oak staircases, California shutters throughout and a finished basement with a family room, a bedroom w/egress window and a 4 pc bath. A total of 4 bedrooms and 4 full baths (id:28587)
Royal Service Real Estate Inc.
247 Ball St
Cobourg, Ontario
Step into this cozy adorable two bedroom home nestled on a tranquil street. Perfectly situated for leisurely strolls downtown or to the nearby lake/beach. Start your day with sunrise views from the covered front porch, and embrace the warmth of the beautiful hardwood floors through out the living, kitchen and dining areas. The connivence of a four piece main floor bath and laundry, two bedrooms upstairs provide comfort and privacy. Outside the private fenced backyard invites you to unwind in a low maintenance haven. Don't miss out on this charming home! **** EXTRAS **** Room measurements are as per IGUIDE .Buyer and Buyer's Agent to verify. (id:28587)
Royal Service Real Estate Inc.
5137 Boundary Rd E
Hamilton Township, Ontario
Welcome to 5137 Boundary Rd. Situated at the end of a quiet cul-de-sac this home offers over 4000 sq.ft. of finished living space which includes a legal 2 bedroom, 2 bathroom accessory apartment. Perfect for entertaining the main home features 3+1 bedrooms and 3 bathrooms. Features include an updated kitchen, ensuite, fresh paint, newer flooring, and a complete exterior refresh including new vinyl siding, soffit, fascia, eavestroughs, low maintenance composite decking and a metal roof. Outside you will find an above ground pool, luxurious hot tub, ample parking and multiple areas to enjoy your oversized .83 AC. lot with views of Rice Lake and miles of ATV/snowmobile trails at your doorstep. Easy access to Highway 28, 401 and 407 makes it perfect for commuters or those that just want to enjoy country living with an income potential. (id:28587)
Exit Realty Liftlock

