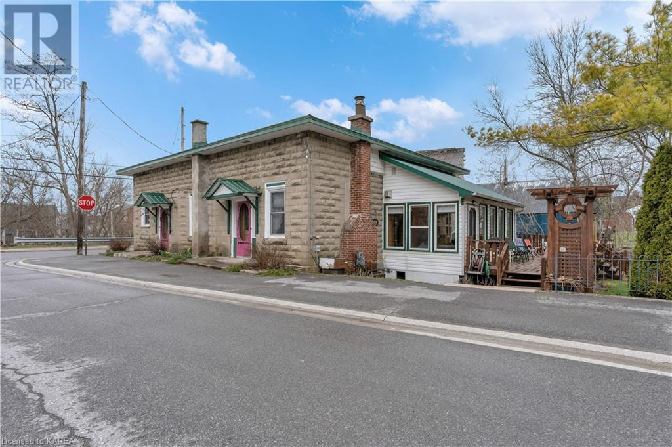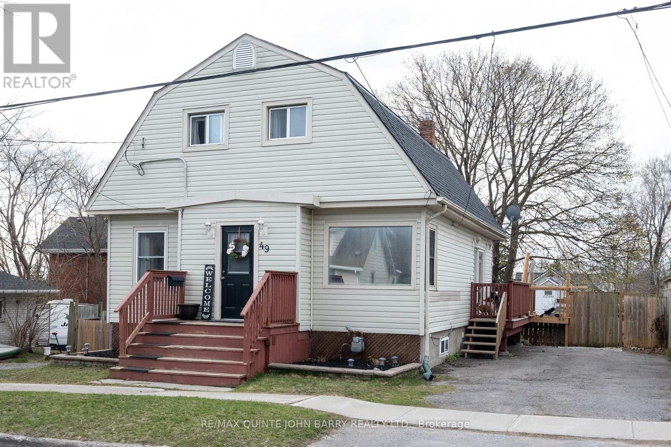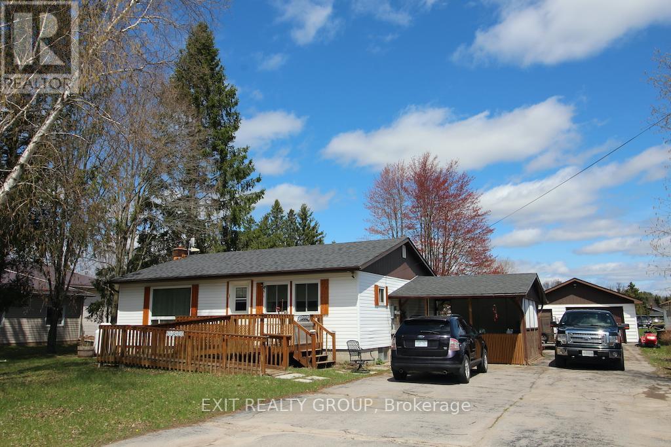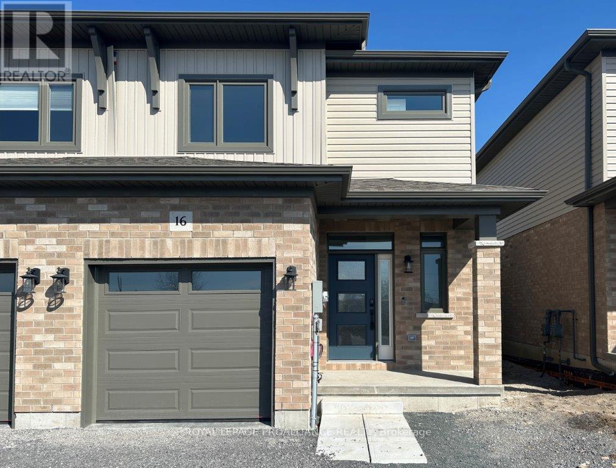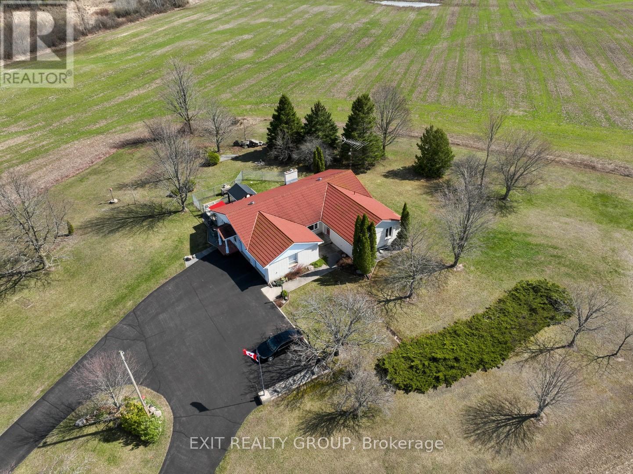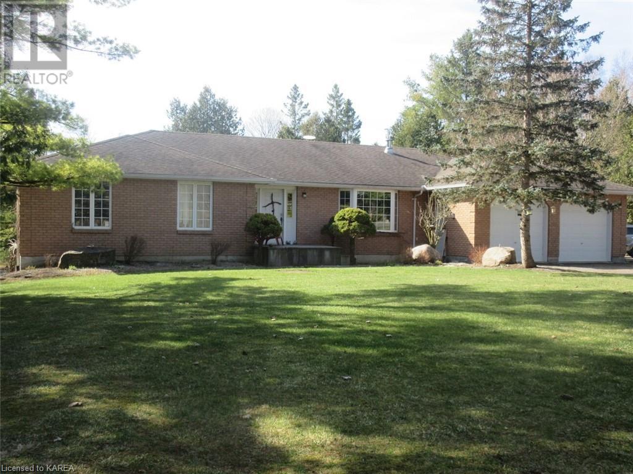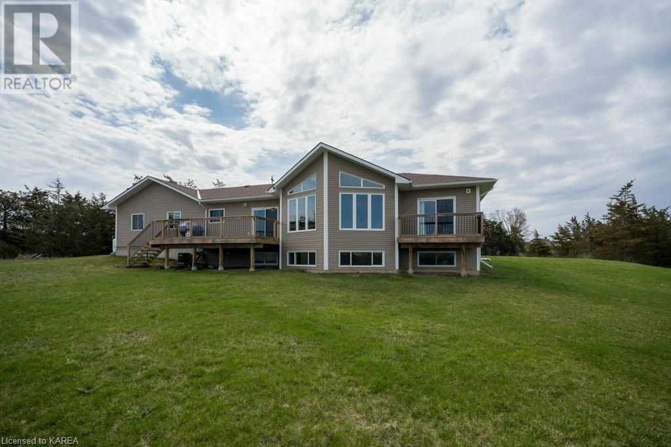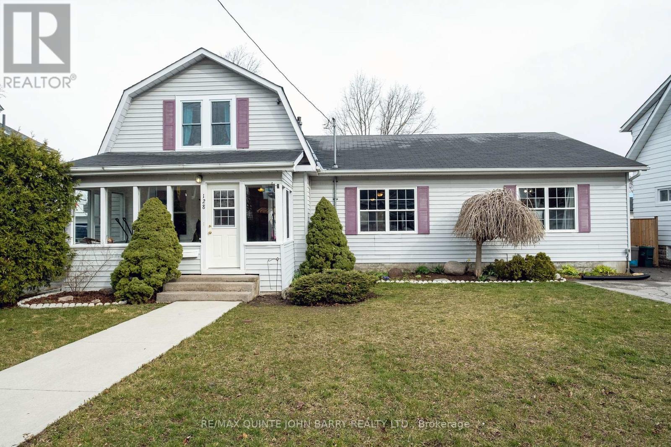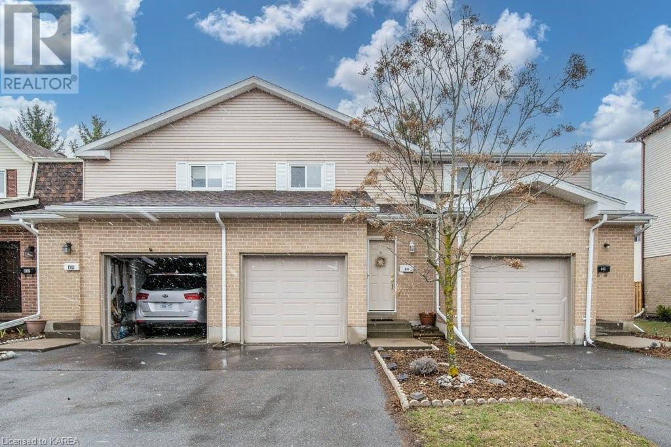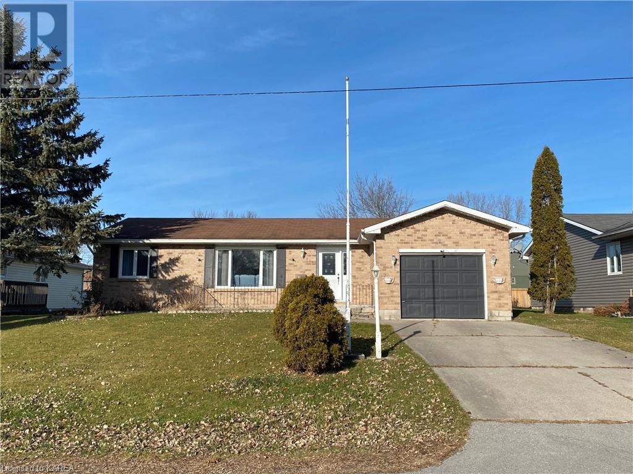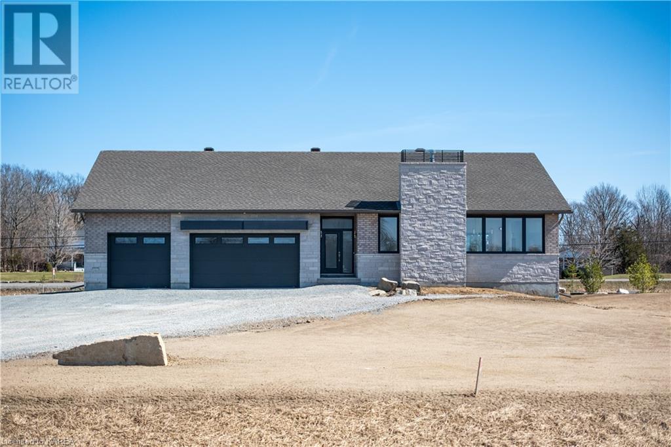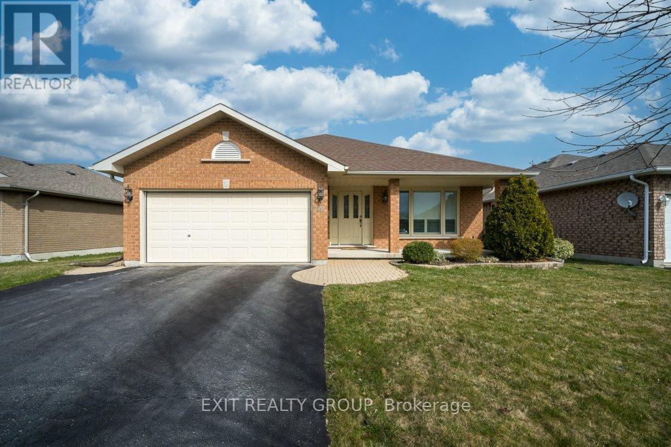Open Houses
3 Factory Street
Newburgh, Ontario
A rare opportunity to own a waterfront property steeped in history ! Situated on the original Finkle's carriageworks site and built sometime just after 1885 to be the orangemen's hall, then turned into a grinding mill appx 1946 and ultimately a 2 bed 1 1/2 bath private residence appx 1950. The current owner who is a wood worker has spent many years working from his double garage / woodworking shop transforming the property into what you see today! Situated on a picturesque waterway, that flows as a spur off of the napanee river, which at one time powered the equipment for the Finkle's Carriageworks factory... the setting is gorgeous. The solid Block exterior with the updated metal roof has stood the test of time and looks as good today as it did 100 years ago. While keeping with the original character, all the modern conveniences have been implemented into this home. The 2 bedrooms are generous with the master having a 2 pc ensuite. The kitchen offers ample cabinets and prep space, complete with gas range and center island. The dining room with lovely crystal chandelier flows right into the family size living room, that enjoys a gas fireplace and Pine plank floors, that run throughout the home. Even the hallway has a rounded ceiling that is just extra special. Imagine sitting on the back deck, listening to the water as it babbles along the rocks. Or perhaps morning coffee in your attached sun room overlooking the manicured lawns and apple trees! This property shows how history with modern convenience can blend seamlessly. (id:28587)
Sutton Group-Masters Realty Inc Brokerage
49 Spring Street
Quinte West, Ontario
3 Bedroom upstairs. Kitchen, Dining Room and Living room on the main with access to the wrap around porch, to enjoy the back yard on the full length back deck or savor your morning coffee on the inviting front porch. 49 Spring Street has an inviting spacious bathroom with double sink vanity, and soaker tub just waiting for you to relax and unwind. Enjoy some down time in your finished lower level rec room for movie night or gamer tournament. Laundry & Utility room have outside entrance for easy access to the back yard and/or storage. Completely fenced back yard. Garden shed is included ""as is"" condition. Please be mindful of the floor - it needs repair! Low maintenance, close to everything and is on the Quinte West bus route. This 3 bedroom, 2 story home is waiting for it's new family. Peaceful, quiet of the street, 15 minutes from the CFB, close to schools, shopping, parks and churches. Less than 10 minutes to Hwy 401 access on the West End. Everything you need and nothing you don't. Seller is planning on taking the above ground pool, but can be negotiated if it seals the deal. Can be ready for a quick close. **** EXTRAS **** Please be mindful of Shelly the Tortoise. DO NOT TOUCH OR FEED-HE BITES. (id:28587)
RE/MAX Quinte John Barry Realty Ltd.
35 John Street
Addington Highlands, Ontario
WOW! This little bungalow is a charmer, set in the middle of the hamlet of Flinton. This 2 plus 1 bedroom home has had the electrical work updated. The kitchen is spacious and ready for any family to gather around the table. The Rec room features 2 different fireplaces, one wood and one propane - perfect for any family gathering. This home has an attached carport and a wonderful detached 20' by 30' garage perfect for any hobby that you can dream of. Out back there is a 15 ft x 24 ft deck melted into the 15 ft x 30 ft oval pool. The front deck is 14' x 7'8"", great for barbecuing just off the kitchen. The wheelchair accessible ramp at the front, tops off this desirable location ready for you to make it your own! (id:28587)
Exit Realty Group
16 Otonabee Street
Belleville, Ontario
Welcome to 16 Otonabee Street! A beautiful two-storey town-home conveniently located just north of the 401 in Belleville. The main floor features a cozy living room, dining area, and a spacious kitchen. On the second floor, you'll find a bright primary suite with large walk-in closet and en-suite, 2 secondary bedrooms, a 4 piece bath as well as the convenient laundry closet. This home is completed with an unfinished basement with basement bathroom rough in and an attached single garage. (id:28587)
Royal LePage Proalliance Realty
95 Boundary Road
Belleville, Ontario
Welcome to Hilltop Heaven. Nestled atop 4.4 acres with panoramic views, this 2000+square foot bungalow with steel roof & attached double garage is sure to delight. Upon entering this lovely home, gleaming hardwood floors welcome you into a spacious sunken living room with crown moldings, pot lights & propane fireplace. The open concept design leads into a separate dining area & kitchen with oak cabinets, granite countertops & marble backsplash. Newer stainless-steel appliances complete the functionality of this great space. Garden doors in dining & living spaces with built-in blinds lead you to the spacious outdoors featuring a privacy deck with fenced area & outdoor fireplace, enhancing the amazing views. Down the hall you'll find 3 bdrms, an updated 4 pce bath & oversized primary bdrm with a dressing room, 4 pce ensuite with glass walk-in shower & walk-in closet. Bonus laundry chute for convenience. The lower level is expansive, offering a large laundry room, family room which could also be a 4th bdrm, workshop, cold storage & recreation room. Aside from the attached 2 car garage, the long commercially graded asphalt driveway is lined with an additional 26 x 36 - 3 bay garage & a 20 x 30 barn with loft. All garages have automatic door openers & exterior keypads. The barn is equipped with 200 amp service & a 60 amp panel in the triple garage. For those with a green thumb there is also a 10 x 12 aluminum greenhouse, complete with a cement base & floor, venting, electricity & a 55 gallon watering system. There are 2 wells on the property so water supply is never an issue. Updates in the last 6 years include high efficiency propane furnace, windows & door casings, 200 amp panel with timer for exterior Sentinel Light, eavestroughs & downspouts. Whether you're lounging on the deck soaking in the tranquility of the countryside, or walking the beautiful grounds, this amazing bungalow offers comfort & natural beauty. Pride of ownership shines in this one-of-a-kind home. (id:28587)
Exit Realty Group
46 Westplain Road
Roblin, Ontario
All brick spacious rural bungalow just 15 km north of Napanee. Beautiful treed lot on paved road. The house backs onto a large pond and wooded area. Just drive onto this property and you will immediately start to relax. The backyard will soon become your private oasis as you sit near the year round pond. The lot also has 3 apple trees and 2 pear trees. There is also a 2nd detached garage plus a separate storage shed. The attached garage has a full finished interior. This property also provides hydro peace of mine as there is an automatic propane 17kw generator. Large deck partly covered. Spacious family home (approx 2400 sqft on main level). 3 bedrooms on main level and 2 bedrooms in the basement. 3.5 bathrooms. Separate main floor family room. The main floor features beautiful hardwood floors. Huge 49ft recroom with level walkout to the rear yard. (id:28587)
Century 21-Lanthorn Real Estate Ltd.
2516 County Road 9
Napanee, Ontario
Welcome to your dream home overlooking the picturesque Bay of Quinte. Enjoy the night lighting of Deseronto in the distance. This stunning 3-bedroom, 3-bathroom bungalow sits majestically on a 24-acre hillside, offering unparalleled views and tranquility. The property is treed with trails and an abundance of wildlife. Step inside to discover a custom-designed kitchen featuring quartz countertops, built-in appliances, and a seamless flow into the open-concept living area with vaulted ceilings. The main floor is dedicated to a convenient living space, including a primary suite with an ensuite bathroom, ensuring comfort and convenience. The basement, with its large windows, feels like a walkout space with natural light, creating an inviting ambiance for gatherings or relaxation. Constructed in 2015, this home showcases pride of ownership and meticulous care. Don't miss the opportunity to experience this exceptional property. Explore the multimedia link for a captivating video tour and access the brochure link for detailed information. This is more than a home; it's a lifestyle. (id:28587)
RE/MAX Hallmark First Group Realty Ltd. Brokerage
128 Creswell Drive
Quinte West, Ontario
Step into comfort and convenience in this delightful two-storey abode, perfectly suited for your family needs. Nestled in a friendly neighborhood, this home offers easy access to schools, playgrounds, and a dog park all within walking distance. With five bedrooms, three upstairs and two downstairs there's ample space for everyone to find their own retreat. Two full bathrooms ensure convince for busy mornings and relaxing evenings. The heart of the home is the chefs kitchen, complete with a large island for meal preparation and casual gatherings. Modern appliances and plenty of counter space making cooking a pleasure. Step outside to your fenced rear yard, where a lovely deck provides the perfect setting for outside entertaining or simply enjoying the sunshine. With freshly painted interiors, this home is ready for you to make it your own Schedule a viewings today and start envisioning the wonderful memories you'll create in this charming space (id:28587)
RE/MAX Quinte John Barry Realty Ltd.
841 Datzell Lane
Kingston, Ontario
Welcome to your new home at 841 Datzell Lane! Whether you're a first time home buyer, senior looking to down size or an investor, you will love this home. This charming 3 bedroom, 2 bathroom townhouse boasts a perfect blend of comfort, convenience, and community amenities. Nestled in a serene condominium complex, this townhouse showcases a classic exterior featuring durable brick and vinyl siding, ensuring durability. The kitchen comes with all appliances. The living and dining rooms are bright and airy. Step outside to your own private oasis – a tranquil patio with privacy screening, ideal for enjoying your morning coffee or hosting outdoor gatherings with loved ones. Residents of this community enjoy access to a range of amenities, including a swimming pool, basketball court, and playground, providing endless opportunities for recreation and leisure. Conveniently located within walking distance to Bayridge Plaza, major bus routes, schools, and just a short 5-minute drive to Kingston's major shopping area, this townhouse offers the ultimate in urban convenience. Additional features include an attached garage with inside entry, ensuring convenience for homeowners. Don't miss out on the opportunity to make this delightful townhouse your new home. Schedule your viewing today and experience the perfect blend of comfort, convenience, and community living! (id:28587)
Exit Realty Acceleration Real Estate
227 Cross Street
Deseronto, Ontario
This charming 3+1 bedroom, 2 full bath bungalow exudes warmth and functionality, nestled in Deseronto's welcoming community. Enjoy the convenience of nearby parks, schools, library, eateries, and a quaint tea room. The airy layout features a bright open living and dining area, flooded with natural light through expansive windows. The modern eat-in kitchen offers abundant storage and counter space. Relax in the spacious bedrooms, including a 4-piece main floor bath and a 3-piece ensuite. Downstairs, a finished lower level adds versatility with a sizable rec room, media room, bedroom, and laundry/utility area. With an attached single car garage, this home caters to both first-time families and those seeking retirement comfort. (id:28587)
Mccaffrey Realty Inc.
158 Summerside Drive
Inverary, Ontario
The 'Algonquin' model home, all brick bungalow with I.C.F foundation, built by Matias Homes with 1,975 sq.ft. of living space and sitting on 1.5-acre lot features 3 bedrooms, 2 baths, spectacular hardwood floors throughout and ceramic in wet areas. The open concept main floor with 9 ft ceilings, dining area, cozy living room with fireplace, oversized kitchen with island and generous use of windows throughout, allow for plenty of natural light. Finishing off the main floor is a laundry closet, 4-pc upgraded main bath, enormous primary with walk-in closet and exterior access to the rear covered deck , 4-pc upgraded ensuite and 2 generously sized bedrooms. The lower level is partially finished with a rough-in for a 3-pc bath for future development. The oversized triple car garage makes a great use for extra storage space. Don't miss out on this great opportunity to own a custom-built home just a short drive from Kingston. (id:28587)
Royal LePage Proalliance Realty
18 Hemlock Crescent
Belleville, Ontario
This truly unique all brick bungalow is situated in the popular Stanley Park subdivision and offers modern updates. No rear neighbours! There is just over 1600 sq ft above grade and 3212 sq ft of finished space and a private lot that sets this home apart from others in this area. The eat-in kitchen features updated white cabinetry with a large functional island, quartz countertops, reverse osmosis water system, double stainless steel sink, backsplash and patio doors that lead out to the private backyard with deck. Crown molding featured in the in living and dining room areas plus California shutters throughout the main level living space. This home offers 2 generous sized bedrooms on the main level. The spacious primary bedroom is 14' x 16' and offers a 3 piece ensuite, a walk-in-closet as well as an additional second closet. On this main floor is a second bedroom, a full 4 piece bathroom with new quartz countertops and a designated laundry room + sink. Inside entry on the main level to the double attached garage opens to stairs that lead to the fully finished lower level. This floor offers a large recreation room with pot lighting, 2 good sized bedrooms, a den, ample storage area and a full 4 piece bathroom. In-ground sprinkler system for both the front and back lawns. Bell FIBE available. This home is walking distance to schools, public transit and parks. Conveniently close to all amenities, including groceries stores and pharmacies and is less than a 10 minute drive to the 401. The immaculate home has it all and awaits you! **** EXTRAS **** Rec room plumbed-in for potential natural gas fireplace if desired. Natural gas BBQ hookup available in backyard. (id:28587)
Exit Realty Group

