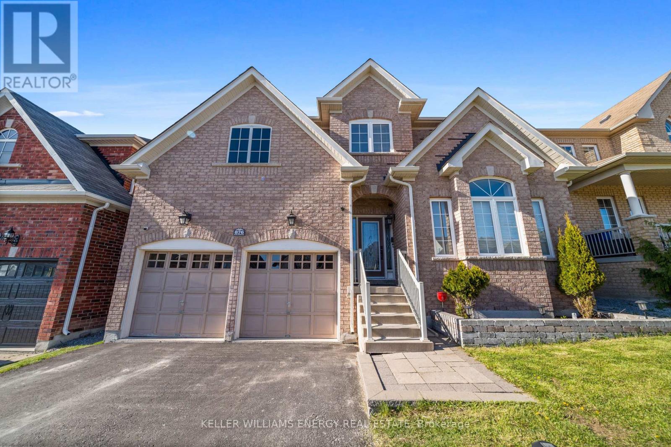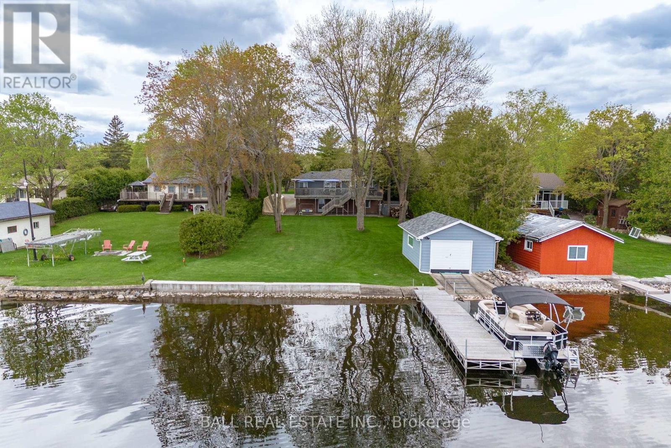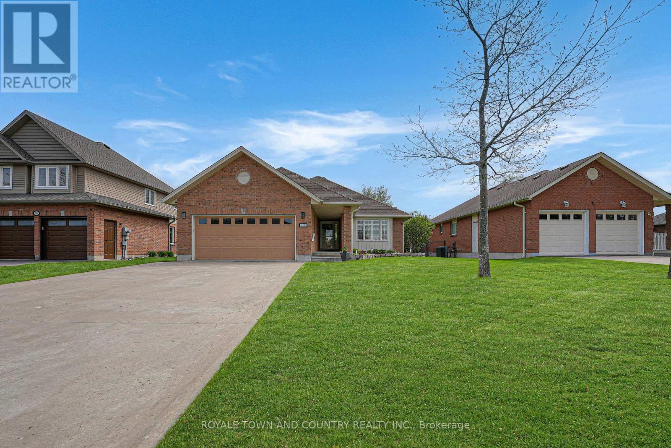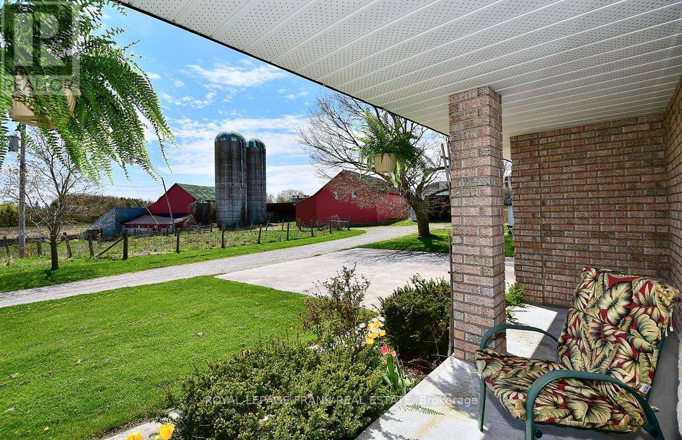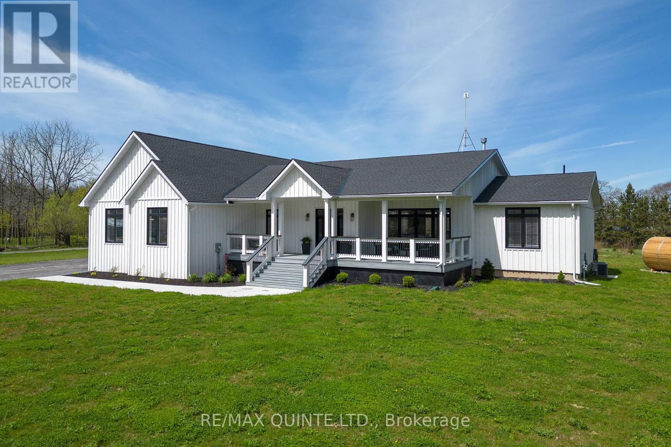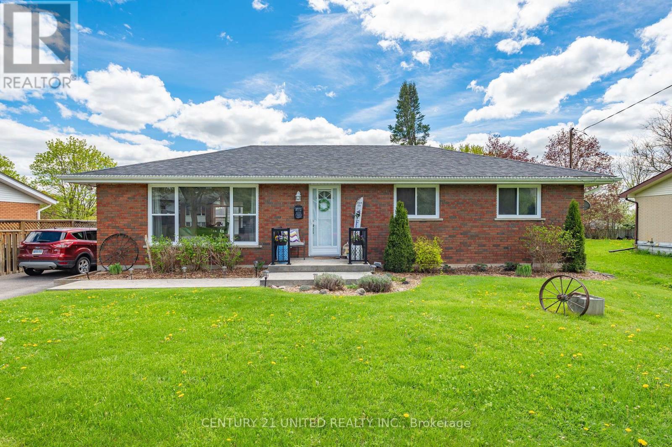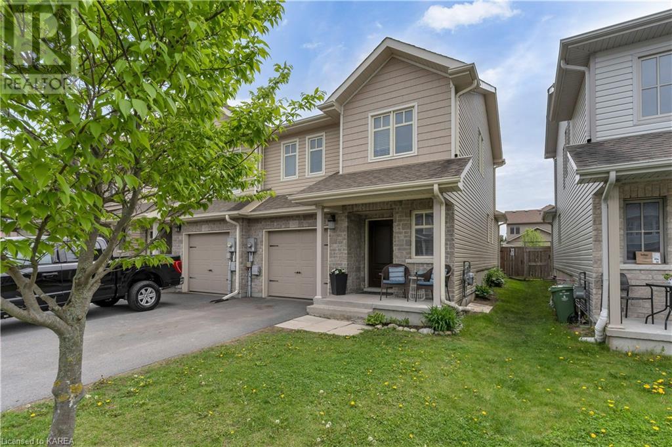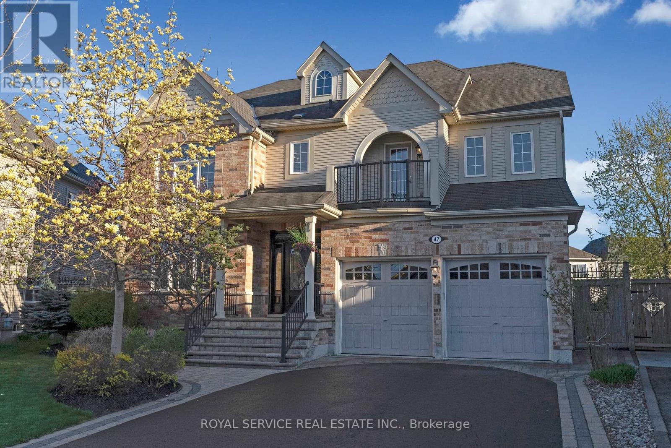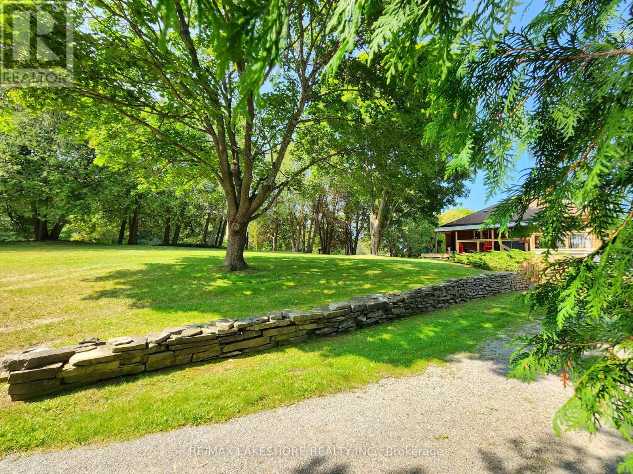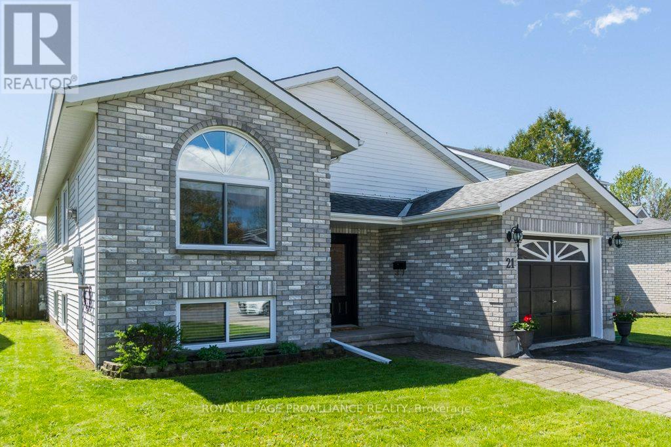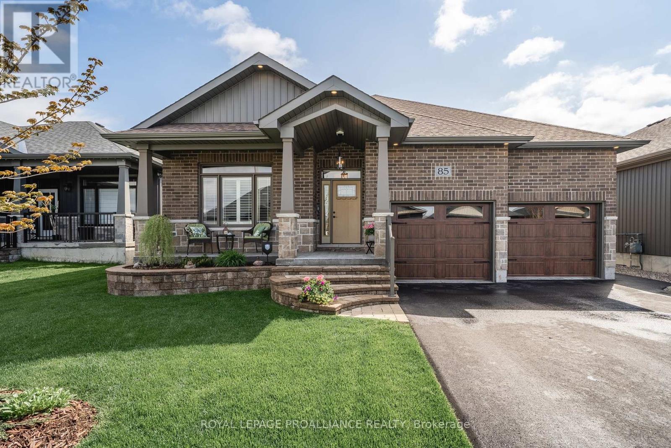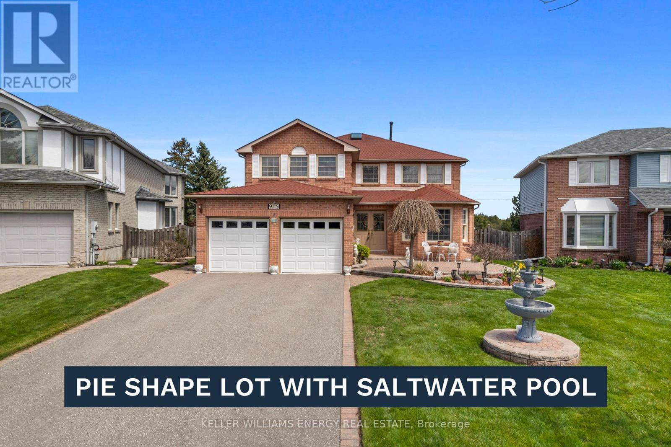Open Houses
876 Black Cherry Drive
Oshawa, Ontario
*Offers Anytime - No Offer Date* Welcome to 876 Black Cherry Dr. Gorgeous 4+2 bedroom, 5 bathroom executive home offering nearly 4,200 sqft of finished living space. Nearly $100,000 spent on the absolutely stunning fully finished basement boasting a spectacular 2-bedroom, 2-BATHROOM apartment with ENSUITE LAUNDRY perfect for multi-generational living! Gorgeous hardwood floors throughout the main level with 9ft ceilings, pot lights & wrought iron pickets. Formal family room, dining room, executive office, living room, main floor laundry room w/ garage access and a large eat-in kitchen with beautiful granite countertops and built-in stainless steel appliances. HUGE master bedroom with two large his/hers walk-in closets and 4-piece ensuite bath with walk-in shower and soaker tub. Three additional generous size bedrooms on the second level with primary 4-piece bathroom. Spectacular in-law suite in the basement with a custom kitchen featuring quartz countertops, built-in appliances and stunning custom cabinetry. Spacious primary bedroom with a beautifully finished custom 3-piece ensuite bath. Additional 3-piece bathroom with walk-in shower. Fabulous separate lounge with spectacular built-in wooden cabinetry, dry-bar and electric fireplace. No detail overlooked in this one!! Situated in the highly sought after Taunton community of North Oshawa on a QUIET street with very little through traffic! No sidewalk!!! Seconds to high rated schools and ALL daily amenities. Won't last! **** EXTRAS **** A/C (April 2024), 2nd Level Carpet (April 2024), Freshly Painted (April 2024), Basement Renos (2020) (id:28587)
Keller Williams Energy Real Estate
274 Lakeshore Drive
Kawartha Lakes, Ontario
Don't miss out on this renovated 4-season raised bungalow on Pigeon Lake! Move-in ready with stunning lake views, a dry boathouse, and a spacious deck for relaxing. Enter through the renovated walk in basement to a large family room, 4th bedroom & 3pc bathroom including laundry. Head upstairs to find a living room with large windows and access to the deck. Back inside there is a kitchen, 3 additional bedrooms and 4 pc bathroom. This home offers tons of closets and storage spaces throughout. This 0.36-acre property offers abundant privacy, embraced by cedar hedges and mature trees. Enjoy ample space with a large lawn equipped with a sprinkler system for easy maintenance. Head to the lake to find a clean shoreline with a dock, don't forget the 23' x 15'7"" dry boathouse with marine railway perfect to store your boat! Drilled well with septic, propane furnace, water filtration system, garbage pick up, natural gas coming soon, Bell Fibe and school bus route. The home is situated in Lakeview estates with a community park, boat launch and additional docking feet down the road. Just 10 mins to Bobcaygeon, 23 mins to Lindsay, and 30 mins to Hwy 115. Located on the famous Trent Severn Waterway. Access 5 lakes from your dock without having to go through any locks, also minutes to the sandbar! Move in and start enjoying cottage living! (id:28587)
Ball Real Estate Inc.
216 Lindsay Street N
Kawartha Lakes, Ontario
Welcome to this stunning brick bungalow nestled in a coveted neighborhood, offering over 2500 plus sqft of living space on a generous 234 ft deep lot. Boasting 3 bedrooms and 3 bathrooms, this home features a 2-car garage with a sleek concrete driveway. Step inside to discover an open-concept living and dining room with gas fireplace ,flooded with natural light from large windows that frame picturesque views. The recently painted interior adds a fresh, modern touch to every corner. Entertain or unwind on the back deck, overlooking a park-like setting complete with an enclosed gazebo, perfect for outdoor gatherings . Enjoy the convenience of a new roof installed in 2023, ensuring peace of mind for years to come. The lower level presents a spacious and inviting rec room adorned with expansive custom cabinetry and a cozy gas fireplace, creating the ideal space for relaxation or hosting guests. This meticulously maintained bungalow offers a harmonious blend of comfort, style, and functionality, making it the perfect place to call home. (id:28587)
Royale Town And Country Realty Inc.
2298 Jermyn Line
Otonabee-South Monaghan, Ontario
Fabulous 178.73 acre farm with 1859.81 sq. ft. brick bungalow, 4 bedroom, 3 washroom home with attached garage built in 1999. This 3 generational Dairy operation has hosted many inter-generational family gatherings! 110 +/- workable acres with well maintained fields with attention directed to soil yearly. Land presently rented. Pole barn, Quonset huts, silos, grainers & storage. 2 year-round creeks provide water for cattle. Excellent hunting and great vista for walks. Logging potential. Open concept with family room with corner gas fireplace and mantle for ambiance, dining area and kitchen with eating counter. Main floor laundry, 2 pc bath and door leading to a deck for relaxation! Wing with a 4 pc bath with skylight and 3 bedrooms, including master bedroom with walk-in closet. Flooring is mainly hardwood on main floor. Downstairs is partially finished with bedroom and 3 pc bath. Finishing potential in basement and walk-up staircase to garage. Propane gas furnace and central air. Within 12 minutes of Peterborough & Norwood. **** EXTRAS **** Sale Includes ARN 150601000211400 (id:28587)
Royal LePage Frank Real Estate
1688 County Road 12
Prince Edward County, Ontario
Fall in love with this S T U N N I N G custom built 1 year old M O D E R N Farmhouse that will WOW you at first sight. This inviting home welcomes you with its beautiful curb appeal, gorgeous interior design + excellent location just down the road from Sandbanks Provincial Park. The main floor open concept great room is filled w/ natural light and designed with 13' peaked tongue + groove ceilings and hardwood floors throughout. The impressive kitchen w/ huge island offers a separate matching pantry room is a chefs dream. Easily entertain guests and large family gatherings in the dining room that sits between the kitchen + the spacious living room w/ a natural gas fireplace. This expansive home features 5 bedrooms, 3.5 bathrooms with teasing water views of West Lake. The large primary bedroom is in its own private wing offers a walk-in closet w/ dreamy en suite + glass shower + architectural tub. Two generous sized additional bedrooms in the other wing off the great room share a family bath. Entertain with friends and family to dine el fresco from the huge covered rear porch or gather around the stone fire pit while roasting marshmallows. End your day after a long day relaxing in your barrel sauna. The lower level features radiant floor heating, an entertainment room and a custom bar, a large rec room + two additional BR plus a third full bath. A 2.5 car garage with extra tall doors and extra deep bays PLUS a 16 x 10 outbuilding for outdoor furniture, tools + cottage toys. Spend the day at the beach at Sandbanks Provincial Park just down the road and enjoy Isaiah Tubbs and Sand & Pearl restaurants for excellent dining options that are just steps away. Adventure West Lake + experience the famous Sand Dunes from the public boat launch. Start making remarkable memories in this truly spectacular C O U N T Y retreat + oasis just in time for summer! (id:28587)
RE/MAX Quinte Ltd.
329 Plati Avenue
Douro-Dummer, Ontario
WOW! Location! Location! Location! A 3 bed, 2 bath raised brick bungalow which has been exceptionally maintained. A huge fenced backyard, family friendly neighborhood on the edge of the City! A warm and inviting feel as soon as you walk in the front door with large windows throughout, allowing for a generous amount of natural light. Tastefully updated kitchen with a thoughtful use of space. Recently renovated bathrooms, updated windows and doors throughout. A large finished rec-room in the basement with above-grade windows and a separate entrance. This could be perfect for a potential in-law suite, gym or a space for the kids toys. A detached oversized garage for all your needs. Nestled on the outskirts of town, this home has the perfect balance of country charm with the conveniences of living in the city. Easy commute to Highway 115, shopping, schools. All you have to do is move in, everything else has been done for you! (id:28587)
Century 21 United Realty Inc.
1207 Carfa Crescent
Kingston, Ontario
Welcome to an exquisite home! This remarkable home boasts an open-concept main floor layout, showcasing a kitchen with a central island and a walk-in pantry. The kitchen seamlessly transitions into the living room featuring vaulted ceilings and large windows, creating an ideal space for gatherings. Patio doors lead to a beautiful deck and fully fenced back yard. Upstairs, discover 3 bedrooms, including a luxurious ensuite off the master bedroom, providing both luxury and comfort. The fully finished lower level features a generous recreation room, ample storage, and a bathroom with laundry. Natural light fills every corner of this home, creating a bright and inviting atmosphere. Don’t let this opportunity slip away, book a showing to view today! (id:28587)
Royal LePage Proalliance Realty
47 Brough Court
Clarington, Ontario
If you've ever dreamed of owning the house that is the home base for all of your family celebrations, the gathering spot for friends and a place to make cherished, life long memories, your search is over! This sought after 4-5 Bedroom, 3 bath, Ravenscraig model is a beautifully designed 2.5 storey home tailor made for the large family who loves to entertain. Located on a quiet court on premium pie shaped lot (88.16ft at rear) in a sought after Bowmanville neighbourhood close to parks, several schools, all amenities, minutes to commuter routes and under one hour to downtown Toronto. Spacious entry, formal living room with soaring 18 ft cathedral ceiling, large formal dining room, main floor family room with gas fireplace, main floor office or 5th bedroom, main floor laundry room with interior access to two car garage and a huge kitchen with centre island and breakfast area with walkout to fully fenced back yard oasis with heated in-ground pool, expansive hardscape, sunken sitting area, hot tub, alfresco dining area and beautiful gardens with mature trees providing summer shade and privacy. Hardwood stairs up to huge Primary suite with 5 pc ensuite and 2 walk in closets, 2nd large bedroom with walkout to 2nd floor balcony overlooking court, two further well sized bedrooms and full 4pc bath. 3rd floor loft completely open ideal for home office, studio, theatre room or finished into further bedrooms. The unfinished basement is a blank canvas and an opportunity for the new owner to create even more living space. This home is beautifully decorated, lovingly maintained and ready for its new family. **** EXTRAS **** Hot Tub, Gas pool heater, New AC 2021, 2 Garden Sheds. Please see feature sheet attached. Please see virtual tour link (id:28587)
Royal Service Real Estate Inc.
2643 Buckhorn Road
Smith-Ennismore-Lakefield, Ontario
A charming Waterfront Estate on the marshy shores of Upper Chemong. Discover the vibrant blend of comfort and nature at this Buckhorn Road beauty. This property offers the perfect balance for those who value a swift commute to nearby towns like Buckhorn, Lakefield and Peterborough, all while enjoying the tranquility of out-of-town living, in a natural countryside setting. This immaculate 1.5 story brick home is set on a lush 3+ acre parcel, offering more than just a place to reside; but a gateway to everything country living has to offer with the added bonus of having personal access to one of the areas most desirable lakes. The property boasts over 465 feet of privately owned waterfrontage along the tip of Upper Chemong Lake. While the waterfront is ideal for peaceful fishing and leisurely paddle boating, it also serves as a personal sanctuary for bird and wildlife enthusiasts. Marvel at the sight of colorful native birds, swans, herons, and beavers that frequent these waters, and enjoy the chorus of nature that replaces the bustling sounds of the road. Inside, the home features many new thoughtful upgrades and spacious living areas. From the large kitchen opening to a bright dining room with direct access to the brand new expansive deck, to a versatile walk-out basement with laundry, workshop and an extra multi-functional room with a cozy fireplace, each space invites functionality and relaxation. Practical amenities such as high-speed internet, roadside garbage collection and mail delivery add to the convenience of this vibrant location. Having close access to many local parks, beaches and known attractions gives promise of endless adventure and discovery. 2643 Buckhorn Road offers dynamic living in an environment where life is filled with the joys of rural comfort and nature . Here, the possibilities to create your perfect homestead are endless, surrounded by the vitality of both land and water. **** EXTRAS **** This lot features 4 separate driveways/entrances and offers boundless opportunity for future development including possible multi-family or commercial use. Full list of recent upgrades and property improvements available. (id:28587)
RE/MAX Lakeshore Realty Inc.
21 Bogart Crescent
Belleville, Ontario
Welcome to this charming raised bungalow in a fantastic neighbourhood in Belleville! Steps to shopping, schools and transit yet set on a quiet crescent. Stunning Ash hardwood floors on the sunny main level including the living room with gas fireplace. The bright, eat in kitchen was updated just 1 year ago and has quartz counter tops, luxury vinyl flooring, new cupboards and all new stainless steel appliances. The spacious primary suite has ensuite privilege to the main bath, which was updated in 2018 and granite counter tops. Finished basement has even more space with the large rec room and 2 additional bedrooms as well as another full bath. All new triple pane windows in the entire home in 2019, are very easy to clean. New front entry door and back door (2023). Private rear yard with shed on a concrete pad. Pride of ownership is evident in this lovely home! (id:28587)
Royal LePage Proalliance Realty
85 Ambrosia Terrace
Quinte West, Ontario
Wow wow wow! This stunner is like a model home but better - brick & stone front elevation with porch, four bedrooms, three baths, 9 ft ceilings, stack stone f/p with vaulted ceiling, gorgeous kitchen with walk in pantry, island & quartz, ensuite with glass & tile shower, double vanity & heated tile floor, walk in closet, m/f lau with quartz! stunning & spacious recreation room with gorgeous built in cabinets either side of the f/p, lower level bath even has quartz, double garage with man door to side yard. Outside - private covered and uncovered decks looking at no one. Situated in the very popular Orchard Lane development with its own park - you are 10 mins or less from 401/Marina/YMCA/Walmart/great school and CFB Trenton. Check out the video. See the rest but get the best! (id:28587)
Royal LePage Proalliance Realty
915 Catskill Drive
Oshawa, Ontario
Never before offered for sale. Welcome to 915 Catskill Dr in Northglen, situated on the North/West border of Oshawa & Whitby. ""The Waterford"" model by Country Glen Homes. MUST SEE spotless pre-inspected 2,800+ Sqft 4-bedroom executive home on a PREMIUM 160ft PIE SHAPED irrigated lot with walkout basement, resort-like backyard with heated 36x18ft INGROUND SALTWATER POOL, 90ft of width at the rear & no neighbours behind! Its gorgeous curb appeal is something to be proud of, with interlock hardscaping complimented by beautifully manicured perennial gardens. A true representation of pride of ownership all around. Step into the main level where you will be greeted with pristine gleaming hardwood floors. Elegant french doors leading into the formal family room. Large main floor den makes for the perfect executive home office. Formal dining room. Living room with custom fireplace. Large main floor laundry room. Gorgeously renovated eat-in kitchen with Cambria quartz counters & gas range. Finished with utmost attention to detail. Spacious master bedroom with large walk-in closet and 5-piece ensuite boasting a jacuzzi. Additional spotless 5-piece bathroom on second level. Large partially finished walkout basement with huge workshop/storage room, huge cold cellar and 3-piece bath. Gorgeously landscaped private backyard oasis features a stunning balcony off the kitchen, two gas lines for BBQ's, beautiful hardscaping & MORE! You think you've seen pride of ownership? Wait until you see 915 Catskill Dr. Wont last! **** EXTRAS **** ***OPEN HOUSE SAT & SUN 2:00-4:00PM.*** No sign on property. (id:28587)
Keller Williams Energy Real Estate

