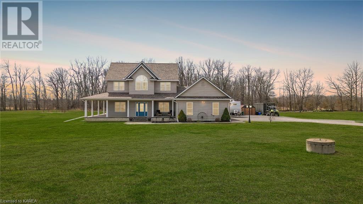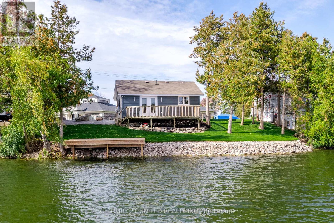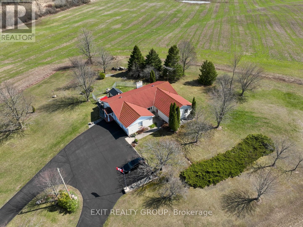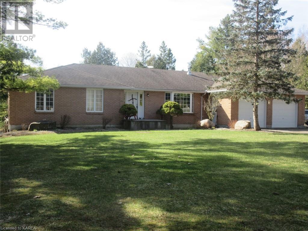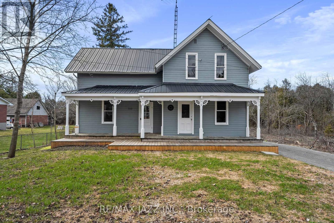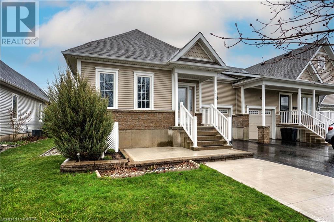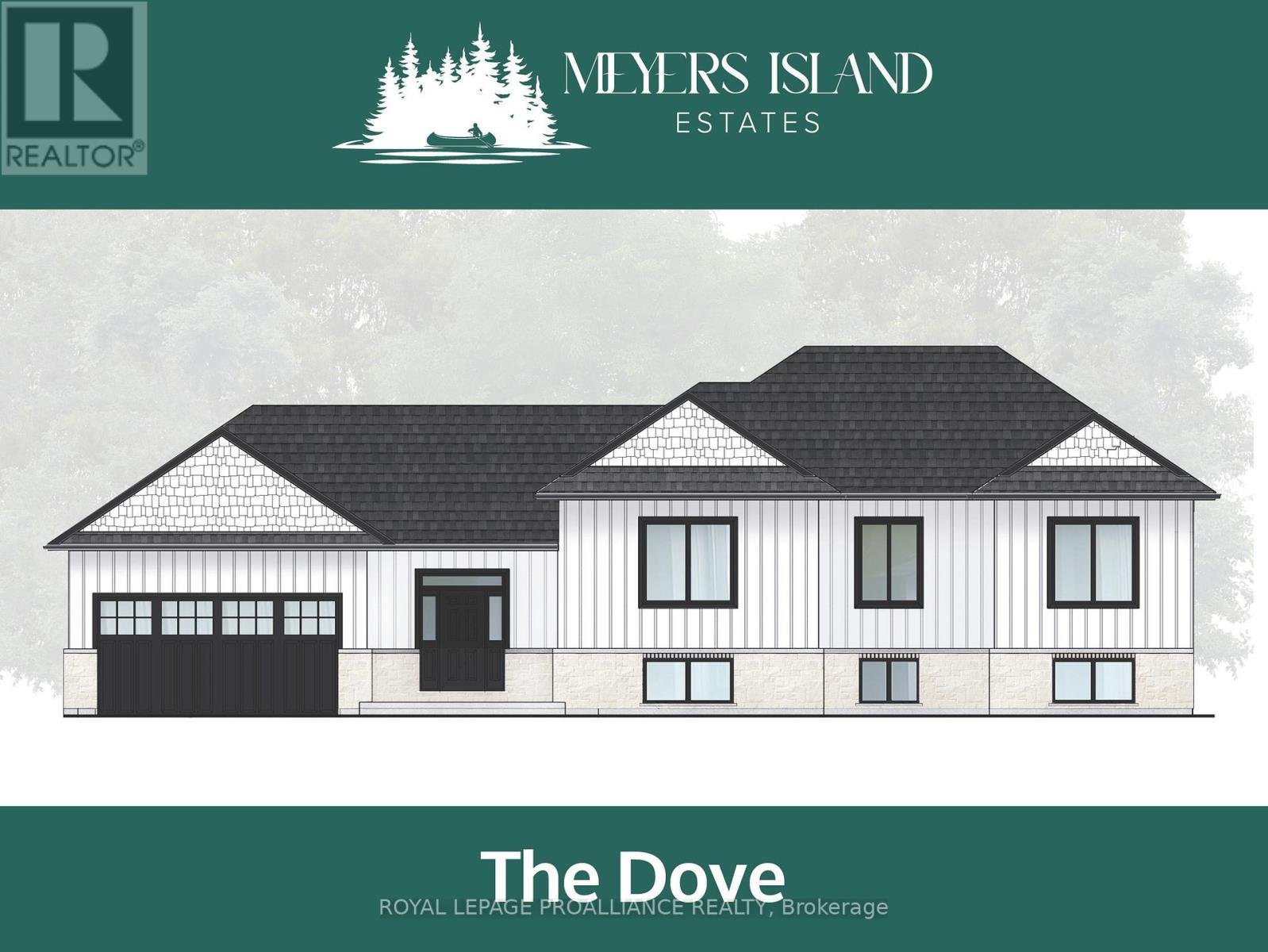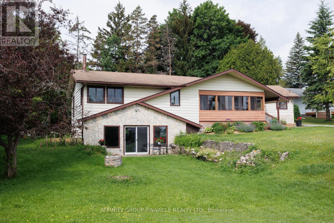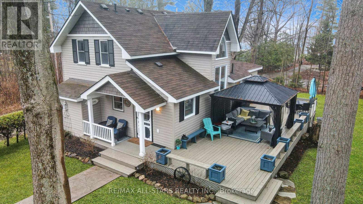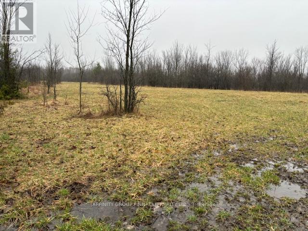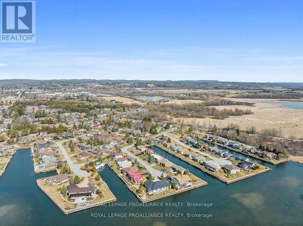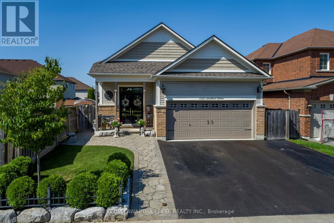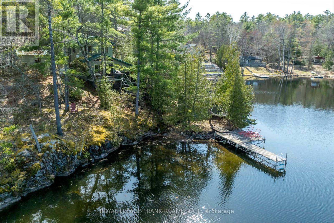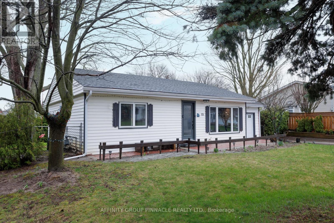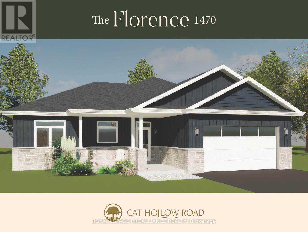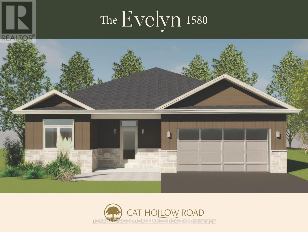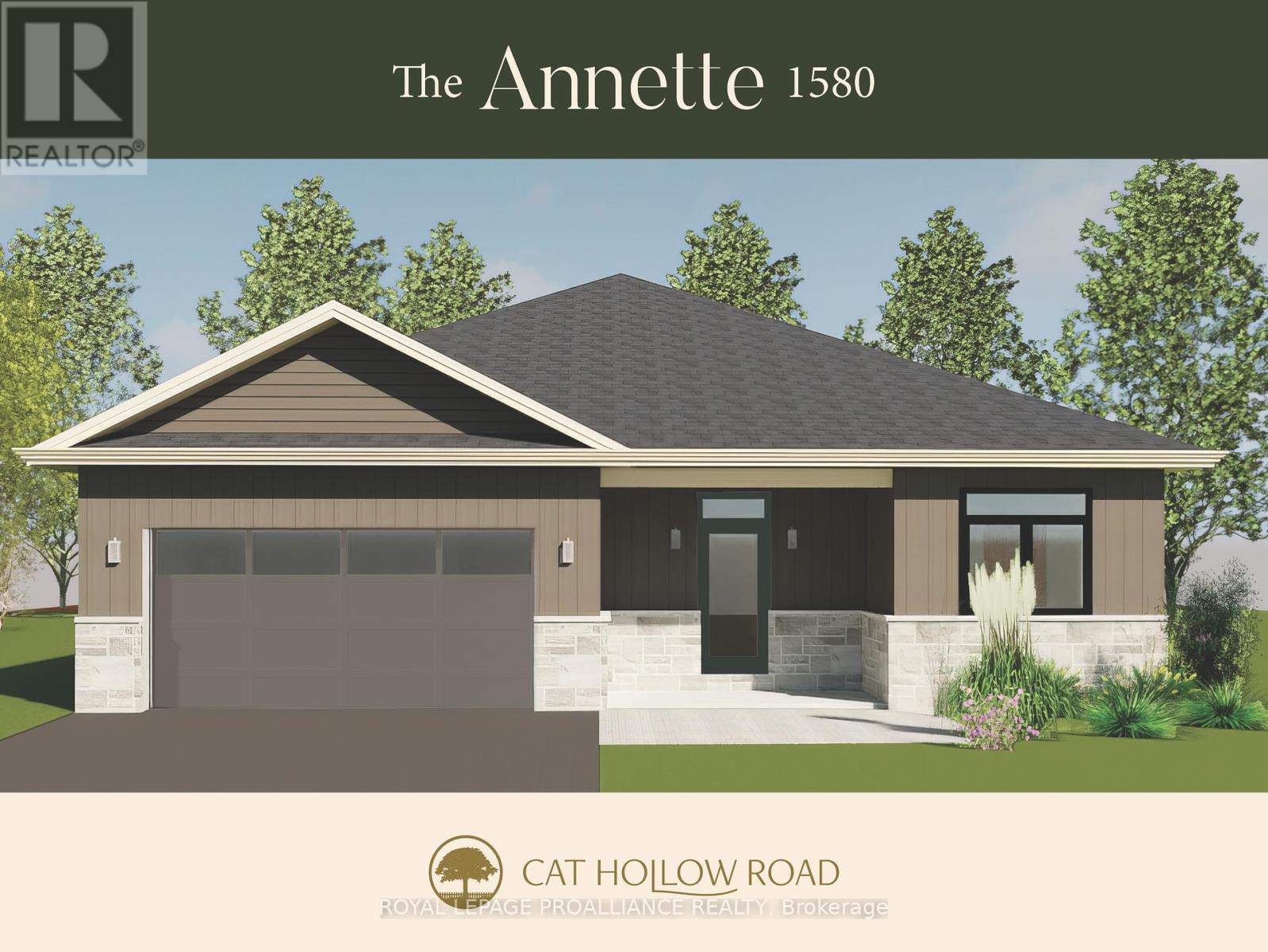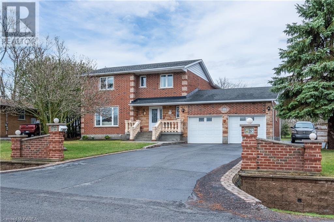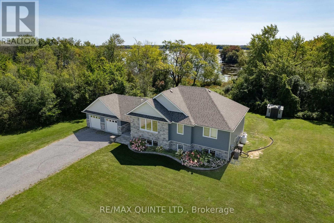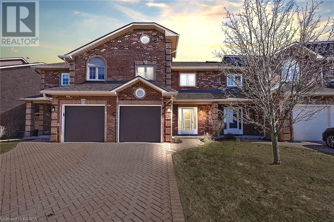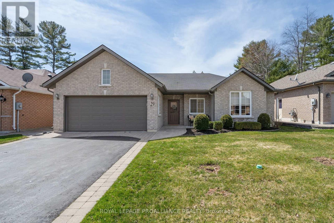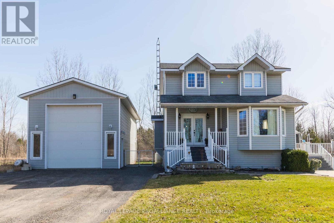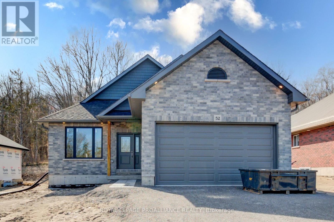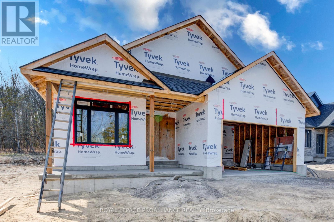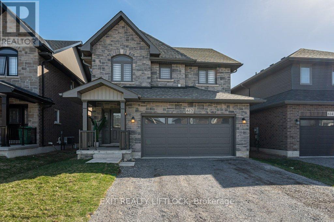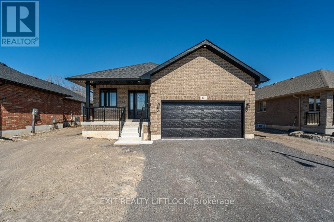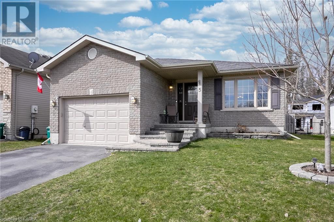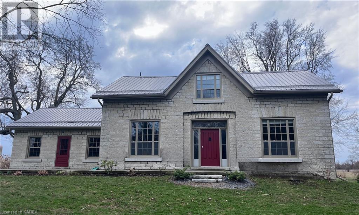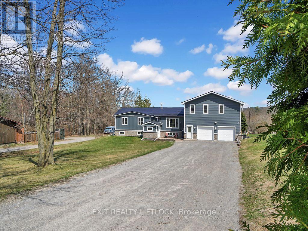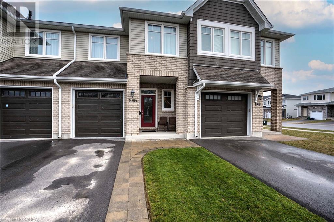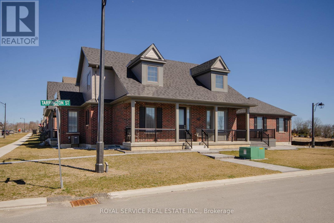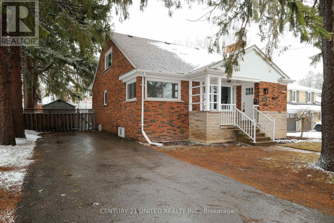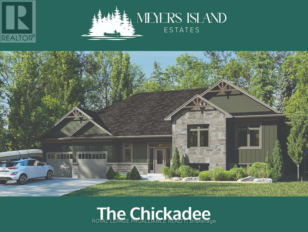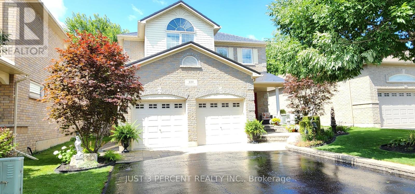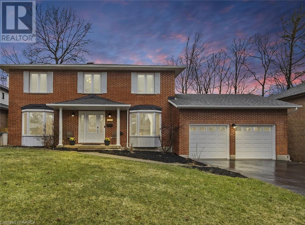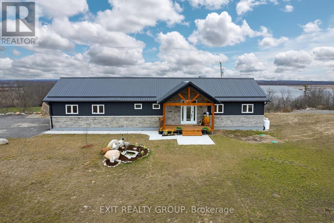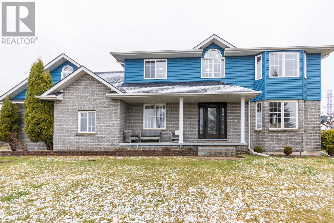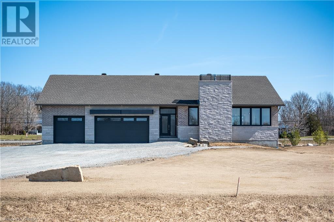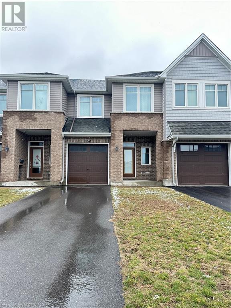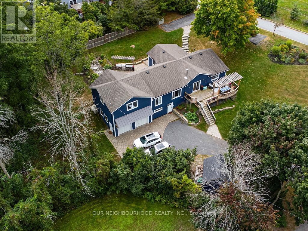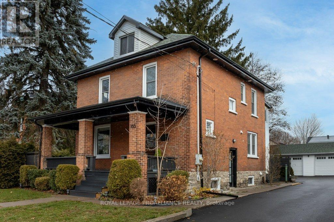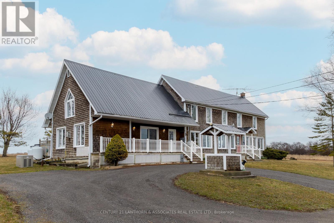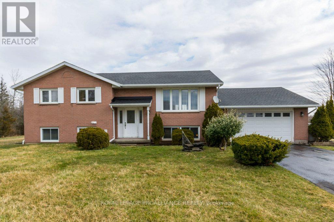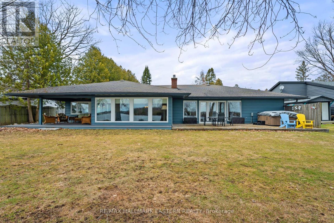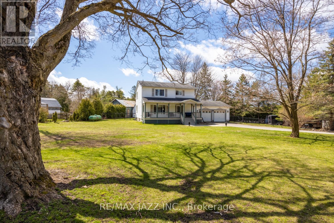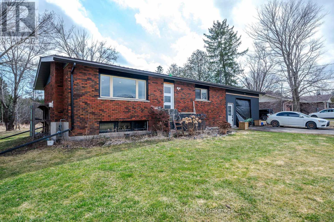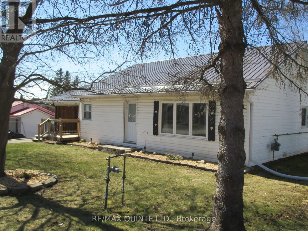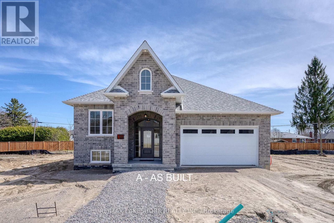Open Houses
175 Brennan Road
Belleville, Ontario
Accessible In-Law Suite! This exceptionally well built, country escape sits on a picturesque, 2.89 acre lot with scenic views of the rolling countryside and boasts 3259 of total sqft. Tall ceilings, crown moulding, and rich oak hardwood greet you upon entering the home. The main exterior area of the house features a 120' x 8' covered, wraparound porch with a concrete patio in the backyard that is well suited for entertaining guests. The office off of the front door could alternatively be used for formal dining. The primary bedroom features an ensuite complete with a jacuzzi tub. A second full washroom is available for occupants of the two other bedrooms down the hallway. The in-laws would thrive in their separate 800 sqft space that is located on the north wing of the home with stair-free access just off of the driveway, and a private composite deck with a hot tub. Alternatively, this space would be excellent for generating income! The HVAC system is exceptional, with an in-floor radiant heating system for the basement, the in-law suite, and the oversized insulated garage/workshop that is complimented by a forced air furnace and A/C serving the primary area, and a heat pump serving the in-law suite allowing for ease of climate control in each space. The basement has new drywall installed and is prewired for a home entertainment system. Don't miss out on an opportunity to own this desirable, unique, home that is only minutes to the 401, Belleville and only 30 minutes to the county! (id:28587)
Exp Realty
829 Fife's Bay Marina Lane
Smith-Ennismore-Lakefield, Ontario
Gorgeous open lake views from this home or 4 season cottage on Chemong Lake and the entire Trent Severn Waterway. Many recent updates have been done to the exterior including all new windows and doors, cement board siding, soffit, fascia and shoreline dock/deck. New gravel driveway offers plenty of parking for family, friends or a trailer. The property has been cleared and manicured to capitalize on view of the lake. Easy hwy access to the GTA and only 10 mins to the Peterborough Regional Health Care Centre and all amenities. Clean deep waterfront makes it ideal for boating, fishing or swimming, or winter activities like snowmobiling, ice-fishing and skating. Just move in and enjoy Life on the Lake, all this located on a quiet dead end street. There is a $300 annual road maintenance fee, Immediate possession is available. Shed for additional storage or could be used as a bunkie. Very affordable taxes. **** EXTRAS **** Seller has never lived at the property. (id:28587)
Century 21 United Realty Inc.
95 Boundary Road
Belleville, Ontario
Welcome to Hilltop Heaven. Nestled atop 4.4 acres with panoramic views, this 2000+square foot bungalow with steel roof & attached double garage is sure to delight. Upon entering this lovely home, gleaming hardwood floors welcome you into a spacious sunken living room with crown moldings, pot lights & propane fireplace. The open concept design leads into a separate dining area & kitchen with oak cabinets, granite countertops & marble backsplash. Newer stainless-steel appliances complete the functionality of this great space. Garden doors in dining & living spaces with built-in blinds lead you to the spacious outdoors featuring a privacy deck with fenced area & outdoor fireplace, enhancing the amazing views. Down the hall you'll find 3 bdrms, an updated 4 pce bath & oversized primary bdrm with a dressing room, 4 pce ensuite with glass walk-in shower & walk-in closet. Bonus laundry chute for convenience. The lower level is expansive, offering a large laundry room, family room which could also be a 4th bdrm, workshop, cold storage & recreation room. Aside from the attached 2 car garage, the long commercially graded asphalt driveway is lined with an additional 26 x 36 - 3 bay garage & a 20 x 30 barn with loft. All garages have automatic door openers & exterior keypads. The barn is equipped with 200 amp service & a 60 amp panel in the triple garage. For those with a green thumb there is also a 10 x 12 aluminum greenhouse, complete with a cement base & floor, venting, electricity & a 55 gallon watering system. There are 2 wells on the property so water supply is never an issue. Updates in the last 6 years include high efficiency propane furnace, windows & door casings, 200 amp panel with timer for exterior Sentinel Light, eavestroughs & downspouts. Whether you're lounging on the deck soaking in the tranquility of the countryside, or walking the beautiful grounds, this amazing bungalow offers comfort & natural beauty. Pride of ownership shines in this one-of-a-kind home. (id:28587)
Exit Realty Group
46 Westplain Road
Roblin, Ontario
All brick spacious rural bungalow just 15 km north of Napanee. Beautiful treed lot on paved road. The house backs onto a large pond and wooded area. Just drive onto this property and you will immediately start to relax. The backyard will soon become your private oasis as you sit near the year round pond. The lot also has 3 apple trees and 2 pear trees. There is also a 2nd detached garage plus a separate storage shed. The attached garage has a full finished interior. This property also provides hydro peace of mine as there is an automatic propane 17kw generator. Large deck partly covered. Spacious family home (approx 2400 sqft on main level). 3 bedrooms on main level and 2 bedrooms in the basement. 3.5 bathrooms. Separate main floor family room. The main floor features beautiful hardwood floors. Huge 49ft recroom with level walkout to the rear yard. (id:28587)
Century 21-Lanthorn Real Estate Ltd.
743 Janetville Road
Kawartha Lakes, Ontario
This Beautiful Very-Well Maintained Century Home In the Village of Janetville! Features 2 Baths, 3 +1 Bdrms, Plus Detached Garage, Large Covered Porch, Inviting Deck, Living Room, Large Eat-In Kitc With Combined Dining, M/F Office Space, A Mud Room, Lots Of Original Floors & Trim, And Tons of Natural Light. Plenty Of Storage Space Throughout The Home And In Garage. Nature Treed Yard Provides Peace And Privacy. The Abundance Of Vintage Charm This Home Offers Is Amazing. Located near all amenities, this home, offers a balance of convenience and tranquility. All Of This On A Large Intown Country Lot Ready For You And Your Family To Enjoy. Minutes Away From Highway 35 for an Easy Commute! (id:28587)
RE/MAX Jazz Inc.
124 Britannia Crescent
Bath, Ontario
Welcome to 124 Britannia Crescent, a sought-after Loyalist model freehold townhome in Loyalist Lifestyle Community in the historic Village of Bath. Over 3000 sq ft of combined living space in this end unit, with 1728 sq ft located on the main floor which consist of a den, guest bedroom, formal dining room, kitchen, great room with vaulted ceiling, main bedroom, laundry area and two full baths. An east facing three season sun-room is accessed through the patio doors off the great room. The lower level with huge family room, bedroom, full bath and plenty of storage completes this impressive home. Enjoy the sunsets on the newly completed concrete front patio or the early morning sun on the stone patio at the rear. The home has been meticulously maintained with many recent improvements. The Village of Bath, one of Eastern Ontario’s fastest growing communities, is located just 15 minutes west of Kingston and offers many amenities including a marina, championship golf course, Pickleball club, cycling, hiking trails and many established businesses. VILLAGE LIFESTYLE More Than Just a Place to Live. (id:28587)
Sutton Group-Masters Realty Inc Brokerage
Lot 3 Hillside Drive
Trent Hills, Ontario
OPEN HOUSE check in location at 248 Durham St.S., Colborne. Welcome to your dream home oasis nestled on Meyers Island, a prestigious community offering the perfect blend of tranquility and convenience. Located in Campbellford with easy access to schools, a hospital, and recreational facilities. Situated on a 3.81-acre estate lot adorned with mature trees, offering privacy and exclusivity. Boasting 3 bdrms and 2.5 bthrms, open-concept layout with a great rm, dining area, and kitchen featuring beautiful quartz countertops, a large island, and ample counter space. 9 ft. smooth ceilings throughout, quality craftsman details and large windows. Covered front porch and a spacious back deck, perfect for enjoying the serene surroundings and entertaining guests. Explore the natural beauty of the area with access to several conservation parks and a local boat launch for those who enjoy water activities. Built by Fidelity Homes, a prestigious local builder, offering a December 5, 2024 closing & 7 Year TARION New Home Warranty. (id:28587)
Royal LePage Proalliance Realty
14 Lakeview Crescent
Kawartha Lakes, Ontario
Extensively updated ranch-style bungalow with European flair nestled on third of an acre on Pigeon Lake. Perfectly tailored for families seeking space, comfort, a waterfront lifestyle and easy HWY access. The open-concept living area seamlessly connects the living room, eat-in dining area and bright kitchen, creating the perfect environment for entertaining. Enclosed sunroom, to enjoy the sunrise and the wild life. Large primary bedroom with ensuite 4pc bathroom. Second bedroom adjacent to updated 3pc main bathroom and laundry room. Additional bedroom used as an office and a pantry completes the upper level. The newly renovated lower level studio is sun-filled from large windows and walk-out patio doors opening to an unobstructed view of the lagoon. Includes a kitchenette with stove hook-up and fridge space, 3 pc bathroom and corner sleeping area. Potential for an in-law suite or income generation. Lots of storage space throughout the home including cold storage and workshop areas in the basement. New flooring , electrical panels, lighting and attic insulation. Detached 2 car garage. Spacious backyard perfect for children to play while still allowing room for gardening! Bonus, deeded access dock across the road to boat the Trent Waterway System and the 5 acre private neighbourhood park with beach & swimming area, playground & picnic area with an association fee of just $ 70/year. (id:28587)
Affinity Group Pinnacle Realty Ltd.
192 Wrenhaven Road
Kawartha Lakes, Ontario
Welcome to the beauty of rural living set amongst mature trees and a beautifully landscaped park-like oasis near Cameron Lake. Here you will find this well-maintained 2 bedroom, 1 bath home which has been renovated with many added features, open concept kitchen with breakfast nook, airy feeling flow through the living room and den walk out to large private deck with gazebo and spot all wired up and ready for a hot tub. 2nd floor laundry is conveniently located off the primary bedroom/ensuite, very generous walk-in closet. Plenty of windows offer natural light. Shed 8x12, insulated workshop 20x30. New electrical heat pump with AC. Newer appliances (fridge and stove with warranty), newer facia and soffit, steps away from public access to Cameron Lake!!! (id:28587)
RE/MAX All-Stars Realty Inc.
Lot 4 Hickory Beach Road
Kawartha Lakes, Ontario
Great building envelop ready to build. The drilled well is in and grading plan bird study, tree study, Kawartha Conservation approval nd the entrance and culvert is installed. Ready to build your dream home. **** EXTRAS **** Fence will be installed on or before closing. (id:28587)
Affinity Group Pinnacle Realty Ltd.
1 Wendy's Lane
Brighton, Ontario
Enjoy waterfront living in a quiet and friendly neighbourhood, with municipal amenities, only 90 minutes from the GTA, and direct access to Presqu'Ile Bay, the Trent Severn system and Lake Ontario. The light filled upper level will provide you with an open concept living with gas fireplace and dining area connected to a modern custom kitchen with quartz countertops. On the same level you find a spacious principal bedroom and a modern main bathroom with glass shower and double vanity. The spacious raised deck with abundance of storage underneath is right off the living room. Enjoy many relaxing days in summer with wonderful water views, sheltered by mature trees on your oversized lot with beautiful flowerbeds. The backyard also features its own 58-foot dock with direct access to the sheltered waters of Presquile Bay. The fully finished lower offers two more bedrooms for family or guests, another modern full bathroom as well as a den and a spacious rec room, perfect for entertainment. Recent updates include new roof and deck 2015, and new furnace and air conditioner 2024. **** EXTRAS **** Bell internet Fibe available. (id:28587)
Royal LePage Proalliance Realty
1152 Scollard Drive
Peterborough, Ontario
Welcome to your dream retreat in the heart of North-End Peterborough! 1152 Scollard Dr, a charming 2+2 Bed, 3 Bath bungalow that epitomizes the essence of upscale living, is perfectly nestled amidst the serenity of this idyllic neighborhood. Step into a world of tranquility and sophistication, where every corner is adorned with both elegance and comfort. Upon entering the backyard, you are immediately captivated by the breathtaking beauty of this private oasis. A true haven for relaxation and entertainment awaits, featuring an inviting inground pool surrounded by lush landscaping, a stylish bar for social gatherings, and a spacious patio perfect for alfresco dining complete with a charming fireplace to further enhance the ambiance. Ascend to the upper deck and bask in the serenity of your private sanctuary, overlooking the enchanting scenery below. Inside, the charm continues with a gourmet kitchen boasting modern amenities, including a built-in dishwasher and bar seating for casual dining. The adjacent formal dining room sets the stage for memorable meals with loved ones, while the living room beckons with its wood-burning fireplace and a plethora of bookshelves, creating a cozy atmosphere for leisurely reading or intimate conversations. Venture downstairs to discover a haven dedicated to relaxation and leisure, featuring a laundry room for added convenience, a fully-equipped gym to support your active lifestyle, and a generously sized bedroom complemented by a cozy sitting area for ultimate comfort. The highlight of the lower level is the complete second kitchen, providing versatility and ease for entertaining guests or whipping up culinary delights. Step outside to the backyard patio and enjoy seamless transitions between indoor and outdoor living. Experience the epitome of luxurious living, where every day feels like a vacation in your own private paradise. Don't hesitate - Seize this opportunity to make this exceptional bungalow your forever home! (id:28587)
Mincom Kawartha Lakes Realty Inc.
2711 Channel View Lane
Smith-Ennismore-Lakefield, Ontario
Stoney Lake! Fantastic, winterized lake house on picturesque bay. 3 bedrooms, 1.5 baths. Large eat-in-kitchen/front room combo flows onto deck overlooking stunning surroundings. Separate family room with sliding doors to screened porch is perfect for magnificent sunsets. A wood burning stove on lower level and propane fireplace on main adds cozy ambience. With a bunkie for guests and a wet slip boathouse. Dive-in off the dock, or dip your toes at the natural shoreline beach. Well-treed lot features granite outcroppings, loads of wildlife and some of the best paddling, hiking and fishing along the Trent-Severn Waterway. Boat to world-class golf at Wildfire, fine & casual dining and Juniper Island community clubhouse, a popular playground for tennis, kid's swimming and sailing lessons and meeting new friends. Boating through Stoney Lake's 1100 islands inspires artists, writers, nature lovers and kids of all ages. **** EXTRAS **** Naylor Systems Docking (id:28587)
Royal LePage Frank Real Estate
15 Jackman Road
Clarington, Ontario
Nothing to do but move-in! Renovated bungalow in beautiful Bowmanville. 3+1 bedroom, 2 bath home. Over 1500sqft of finished living space. Charming curb appeal with its new patio stone entrance. Decorative front door opens to gleaming hardwood floors with lots of natural light flooding the room. Enjoy an updated kitchen with quartz counters, coffee bar and oversized picture window. The 3 bedrooms are spacious and bright, as the home has been freshly painted a lovely warm white. Thousands invested on the lower level. Recent renovations transformed the space to a modern efficiency equally charming and functional. Suitable to many, it has a kitchenette, cozy living room, pot lighting, big bedroom and its own 3 pc bath. New washer & dryer. Outside tall cedars hedge a fully fenced 66 x 124 private backyard with no houses behind, rare in any community! The refinished deck with gazebo spans almost the entire house. Enjoy the established perennial gardens, fire pit, and magnificent tree. The breeze-way from the deck to the garage is very convenient & handy for extra storage. Located close to restaurants, shopping, schools, church, also on a bus route and down the street a popular fishing spot. Great neighbourhood and a nice home. Private and peaceful! EXTRAS: Roof 2015. Kitchen 2017. Main Bath 2020. Windows, Doors, Furnace, Ac, & Driveway All 2021. Bsmt Bath 2022. Freshly Painted 2022, Bsmt livingroom & Kitchenette 2023, Decked stained 2023, Patio stones 2023, New washer & dryer 2024, and new pot lighting 2024. (id:28587)
Affinity Group Pinnacle Realty Ltd.
8 Cat Hollow Road
Cramahe, Ontario
OPEN HOUSE check in location is at 248 Durham St.S., Colborne. Beautiful 3 Bed 2 bath craftsman inspired bungalow in the desirable village of Colborne and currently being constructed by the prestigious local builder, Fidelity Homes. Walk into this home and you instantly feel invited with the open concept floor plan, 9ft smooth ceilings and the view through the whole main floor out to the backyard. The Florence model offers over 1400 sq ft of contemporary design and open concept living space. The kitchen is designed with beautiful cabinetry and is open to the dining room and great room creating a lot of natural light and perfect for entertaining. In the primary bedroom you will find a walk-in closet and a private ensuite bathroom. Also offering two additional generously sized bedrooms. This home is 1 out of 12 newly built homes on a brand new cul-de-sac named Cat Hollow Road with municipal water/sewer and natural gas. October 3rd, 2024 closing available & 7 Year TARION New Home Warranty. (id:28587)
Royal LePage Proalliance Realty
9 Cat Hollow Road
Cramahe, Ontario
OPEN HOUSE check location is at 248 Durham St.S., Colborne. Beautiful 3 Bed/2 Bath craftsman inspired bungalow in the desirable village of Colborne and currently being constructed by the prestigious local builder, Fidelity Homes. The Evelyn model offers 3 bedrooms, 2 bathrooms, spacious main floor bungalow living with over 1500 sq ft of contemporary design and open concept living space. The kitchen is designed with beautiful cabinetry, quartz countertops, and is open to the dining room and great room. An abundance of natural light in this open space makes it perfect for entertaining. In the primary bedroom you will find a walk-in closet and a private ensuite bathroom. Also offering two additional generously sized bedrooms. This home is on a brand new cul-de-sac named Cat Hollow Road with municipal water/sewer and natural gas. July 24, 2024 closing available & 7 Year TARION New Home Warranty. (id:28587)
Royal LePage Proalliance Realty
11 Cat Hollow Road
Cramahe, Ontario
OPEN HOUSE check in location at 248 Durham St.S., Colborne. Beautiful 3 Bed 2 Bath craftsman inspired bungalow in the desirable village of Colborne and currently being constructed by the prestigious local builder, Fidelity Homes. Walk into this home and you instantly feel invited with the open concept floor plan, 9ft smooth ceilings and the view through the whole main floor out to the backyard. The Annette model offers over 1500 sq ft of contemporary design and open concept living space. The kitchen is designed with beautiful cabinetry and is open to the dining room and great room creating a lot of natural light and perfect for entertaining. In the primary bedroom you will find a walk-in closet and a private ensuite bathroom. Also offering two additional generous sized bedrooms. This home is 1 out of 12 newly built homes on a brand new cul-de-sac named Cat Hollow Road with municipal water/sewer and natural gas. August 22nd, 2024 closing available & 7 Year TARION New Home Warranty. (id:28587)
Royal LePage Proalliance Realty
245 Arnold Street
Kingston, Ontario
Welcome to your dream home nestled in the heart of Kingston ON. This incredibly grand, brick beauty boasts 4 spacious bedrooms (including a primary with an ensuite), 3 bathrooms, and a generous 2083 sqft of living area to accommodate your entire family in style and comfort. Spread across two stunning stories plus a finished basement, this well-maintained home ensures you will never be short of space. From the gleaming hardwood floors to the conviennent main floor laundry area, each and every room blooming with an array of features and character. Pull into the double-wide paved driveway with brick columns that leads to an ample double car garage, and be welcomed by a stunning stone walkway and porch. Beyond the secured doors of the garage, lies an exceptionally large lot, a rare find akin to country living right within the city's comforts. For outdoor entertaining in your huge backyard oasis, the crown jewel being the unique brick pizza oven, a rare find not often seen in modern homes, ready to whip up delicious delights. Reside in the grandeur of this beautiful property, and enjoy the promise of creating memories in this family home waiting for you. Call today for a private viewing. (id:28587)
RE/MAX Finest Realty Inc.
1647 Lakeside Drive
Prince Edward County, Ontario
This W E L C O M I N G and south facing 5 year old custom raised bungalow sits on almost 2 acres and is nestled along the shores of Consecon Lake. This inviting 4 bedroom 3.5 bathroom executive home features an open concept great room with beautiful vaulted ceilings, a gas fireplace, tall windows that flood the great room with natural light and hardwood floors throughout the entire main floor. Entertain family and friends in the open concept custom kitchen and dining area that offers sliding glass doors to a tidy upper deck with gorgeous tranquil lake views that are ideal for evening BBQs or morning coffees. The main floor layout also features 2 primary bedrooms, each with their own beautiful ensuites including glass showers and freestanding tubs. The lower level offers 2 additional bedrooms, a full family bath and laundry room. This level with its beautiful lakefront perspective also features a large family room with a walk out to the fully landscaped backyard and to a patio with gas fire pit for family fires and marshmallow roasting plus a Gazebo for additional covered entertaining space. The professionally landscaped lot with handy garden shed for tools and water toys plus the double attached garage with inside entry to foyer and powder room complete this custom executive family home. For the nature lovers, run, walk or bike along the Millenium Trail just down the road or visit North Beach just a short drive away. This home is conveniently located only a short 15 minute drive from Hwy 401 and just off of Hwy 33 to enjoy all of your County favourite spots. (id:28587)
RE/MAX Quinte Ltd.
1098 King Street W Unit# 29
Kingston, Ontario
Sitting on the shores of Lake Ontario, this executive townhome condo in Commodore's Cove is a pleasure to show. The main floor is bright and inviting with sliding doors that lead to a lovely deck and walking trails along the waters edge. The upper level features 3 spacious bedrooms which includes a well appointed primary with vaulted ceilings, gas fireplace, walk in closet and ensuite. The lower level is finished with a rec room and a convenient 2 piece bathroom. Being close to Lake Ontario Park, golf courses, shopping and downtown, makes this the perfect place to call home. (id:28587)
Royal LePage Proalliance Realty
29 Forest Drive
Brighton, Ontario
Single level living made beautiful in this quality built, R2000 certified, slab on grade home. Located in a picturesque, established neighbourhood, walking distance to Lake Ontario. All brick exterior on a 55 x 140 lot & designed with long term accessibility in mind. Lovely open concept living punctuated by a classic stone fireplace, garden doors to the covered patio & attractive kitchen with tile backsplash, peninsula seating, hardwood cabinetry & newer stainless steel appliances. Sunny primary bedroom with walk-in closet shares accessible 3pc ensuite bath with generous 2nd bedroom. Vaulted front bedroom serves as an elegant private den or guest room, served by a 2nd spacious 4pc bath. Plenty of tidy storage spaces including garage loft & large hall closet. Mature, landscaped yard with bbq hookup, hot tub slab & garden shed. Enjoy a worry-free lifestyle in spacious, attractive surroundings. Feel at home on Forest dr. **** EXTRAS **** R2000 Build, sprinkler system (Rain Bird), R/O filter in kitchen, loft storage above garage (id:28587)
Royal LePage Proalliance Realty
699 Bigford Road
Quinte West, Ontario
Welcome to 699 Bigford Road! Nestled at the end of a dead end, this 2 story offers a perfect balance of privacy and close to town. Featuring an open-concept kitchen and dining area. Convenient main floor laundry. Direct access from the dining room, to the expansive deck area and fenced portion of the backyard. The pool area beckons you to bask in the sunshine and enjoy lounging by the water. Whether you're hosting poolside parties or simply unwinding in the gazebo after a long day, this outdoor retreat is sure to impress. Upper floor offers an oversized Primary bedroom and cheater ensuite. 2 other great sized bedrooms are on this floor as well. The lower level rec room has a sink and dishwasher installed and is ready to make into a great wet bar or in-law suite kitchenette. Bonus 20x40 detached and heated garage, large enough to house an RV. **** EXTRAS **** newer Furnace and AC , new submersible pump and battery back up (id:28587)
Royal LePage Proalliance Realty
52 Riverside Trail
Trent Hills, Ontario
*NEW PRICING* WELCOME HOME TO HAVEN ON THE TRENT! Currently under construction by McDonald Homes, this 4 bedroom, all brick bungalow is situated on a 250ft deep lot, just steps from the Trent River & nature trails of Seymour Conservation Area and includes numerous upgrades & gorgeous finishes throughout. ""THE ASHWOOD"" floor plan offers open-concept living with over 1550 sf of space on the main floor PLUS a fully finished basement adding even more living space! Gourmet Kitchen boasts beautiful custom cabinetry, quartz countertops and sit up breakfast bar. Great Room with soaring vaulted ceilings and a floor to ceiling stone clad gas fireplace. Enjoy your morning coffee on your deck overlooking the serene backyard that edges onto woods. Large Primary Bedroom with WI closet & WI Tile Shower in Ensuite. 2 car garage with access to Laundry Room. Luxury Vinyl Plank/Vinyl Tile flooring throughout main floor. Includes Municipal services & Natural Gas, Central Air, 7 yr TARION New Home Warranty. Possession as early as May/June 2024, or later closing dates available. A stone's throw to new Sunny Life Wellness & Recreation Centre with pool and arena (2024), downtown, restaurants, hospital, boat launches & more! (id:28587)
Royal LePage Proalliance Realty
54 Riverside Trail
Trent Hills, Ontario
**NEW PRICING** LIVE IN TRANQUILITY AT HAVEN ON THE TRENT ON A BEAUTIFUL WOODED LOT! This ALL BRICK & STONE, 2 bedroom, 2 bath home is situated just steps from the Trent River & nature trails of Seymour Conservation Area. Currently under construction by McDonald Homes with so many upgraded features & superior finishes throughout, this popular 1665 sqft ""CEDARWOOD"" floor plan offers open-concept main floor living with 9 ft ceilings, perfect for retirees or families alike. The home welcomes you into the large front foyer. Gourmet Kitchen boasts beautiful staggered height cabinetry & quartz countertops with an Island perfect for entertaining. Great Room & Dining Room with soaring vaulted ceilings. Enjoy your morning coffee on your deck overlooking your backyard that edges onto forest. Large Primary Bedroom with WI closet & Ensuite Glass & Tile shower. Second large bedroom can be used as an office...WORK FROM HOME with Fibre Internet! Quality Laminate & Vinyl Tile flooring throughout main floor. Upgrade to finish lower level with 2 beds, bath & Rec Room. Includes Municipal services & Natural Gas, Central Air, 7 yr TARION New Home Warranty. Possession as early as July 2024, or later closing dates available. A stone's throw to new Sunny Life Wellness & Recreation Centre with pool and arena (2024), downtown, restaurants, hospital, boat launches & more! (id:28587)
Royal LePage Proalliance Realty
612 Lemay Grove
Peterborough, Ontario
612 Lemay Grove, where class meets design. This beautifully built, stone and brick 2 storey home is nestled in one of Peterborough's newest subdivisions on a quiet street within a short drive to PRHC, all amenities, schools and easy access to Hwy 115. Offering 4 bedrooms, 2.5 bathrooms, upper level laundry, open concept main floor with gorgeous kitchen, living area with gas fireplace and access to the deck and yard from the dining area. This home creates an inviting space to raise a family. The double car garage (with one step into the home) and double drive allow for ample parking, the unspoiled basement with rough-in for future bathroom allows for a place to grow. Quick closing is available. (id:28587)
Exit Realty Liftlock
61 Keeler Court
Asphodel-Norwood, Ontario
Beautifully built new home by Peterborough Homes. This all brick bungalow offers over 1,150 square feet finished on the main level with bright foyer, open concept kitchen, dining, living area with walk-out to deck and yard, primary bedroom with 3 piece ensuite, a second bedroom and a 4 piece bathroom. Double car garage with garage to foyer door and garage door opener, bright unfinished lower level with large windows and rough-in for future bathroom and a covered front porch. Premium location backing onto farmland on the northern edge of the subdivision. (id:28587)
Exit Realty Liftlock
5 Kyle Court
Frankford, Ontario
Charming and meticulously cared for bungalow nestled in the highly desirable Frankford community! This home boasts a complete finish both upstairs and downstairs, offering a total of 3+2 bedrooms and 2 baths. The kitchen is a modern haven with ample cupboard and counter space, adorned with a stylish backsplash, and featuring patio doors leading to the deck and fenced backyard. The living room is invitingly bright and cozy. Laminate flooring graces all three bedrooms on the main level, accompanied by a convenient 4-piece bath. The master bedroom includes a double closet for added storage convenience. Downstairs, you'll find two additional bedrooms, a spacious rec room with laminate flooring and abundant natural light, another 4-piece bath, and ample storage space. Conveniently located close to all amenities and the 401 for commuters, this home is an absolute gem! (id:28587)
RE/MAX Finest Realty Inc.
2165 Rutledge Road
Sydenham, Ontario
A fusion of traditional charm and modern sophistication awaits you in this completely updated stone farmhouse in South Frontenac. This home masterfully blends 19th-century architecture with energy-efficient advancements. Thoughtful renovations have added a modern kitchen and bathrooms while retaining the charm of hardwood floors, tin ceilings, and deep window wells. Enter the spacious foyer, leading to a versatile 438 sq ft coach house with stone walls and a warm propane fireplace. Step out through French doors to a serene, landscaped garden and stone patio with hot tub and fire pit. The kitchen dazzles with high-end appliances, stone counters, and a walk-in pantry with a wine fridge. The inviting living room includes vintage cabinetry, while the main-floor primary bedroom features garden views, a vast walk-in closet, and an ensuite with heated floors. Upstairs, three bedrooms and a renovated bath with a claw foot tub await. The property includes a rebuilt garage (684 sq ft) and a spacious barn for ample storage, with a treed one-acre lot offering raised garden beds, fruit trees, and a playhouse/garden shed for ultimate privacy. Updates include new roof, windows, doors, plumbing, insulation, heating upgrades, and more (full list available). The neighbouring farm offers security and the farmer plows the driveway. Located near Sydenham's beaches and trails, this home is a perfect blend of peaceful countryside and convenient proximity to Kingston. Don't miss this gem! (id:28587)
RE/MAX Finest Realty Inc.
5137 Boundary Road E
Hamilton Township, Ontario
Welcome to 5137 Boundary Rd. Situated at the end of a quiet cul-de-sac this home offers over 4000 sq.ft. of finished living space which includes a legal 2 bedroom, 2 bathroom accessory apartment. Perfect for entertaining the main home features 3+1 bedrooms and 3 bathrooms. Features include an updated kitchen, ensuite, fresh paint, newer flooring, and a complete exterior refresh including new vinyl siding, soffit, fascia, eavestroughs, low maintenance composite decking and a metal roof. Outside you will find an above ground pool, luxurious hot tub, ample parking and multiple areas to enjoy your oversized .83 AC. lot with views of Rice Lake and miles of ATV/snowmobile trails at your doorstep. Easy access to Highway 28, 401 and 407 makes it perfect for commuters or those that just want to enjoy country living with an income potential. (id:28587)
Exit Realty Liftlock
1084 Horizon Drive
Kingston, Ontario
Welcome to the meticulously maintained Tamarack townhouse nestled in Kingston's sought-after Woodhaven neighbourhood with the pride of ownership. Offering 3 bedrooms and 3 bathrooms, the main level boasts 9-foot ceilings, pot lights, a spacious foyer, beautiful white wainscoting, and a mix of hardwood and ceramic flooring. The kitchen features granite countertops, a tiled backsplash, under-cabinet lighting, a walk-in pantry, an island with a breakfast bar, and a set of four stainless steel appliances. Adjacent to the kitchen, the dining room connects seamlessly through patio doors to a spacious deck and fenced yard with a gazebo. Upstairs, the primary bedroom boasts a walk-in closet and a luxurious ensuite bathroom with a soaker tub and separate shower. Two additional bedrooms have ample windows with lots of natural light. The laundry room is also conveniently located on the second floor. The basement offers a large finished family room and storage room. This remarkable property is a true testament to pride of ownership with many upgrades. (id:28587)
RE/MAX Finest Realty Inc.
225 Strachan Street
Port Hope, Ontario
This 3 year old Kirkwood Model has all the bells and whistles with more than $200,000 spent on upgrades and decorated in neutral colours. A beautiful open concept floor plan, the living room has a cathedral ceiling and gas fireplace and is open to the large kitchen with quartz counters, high end appliances and ample cupboard space with Bowman cabinetry built-ins making this kitchen a chef's delight. The primary suite is on the main floor w/a walk-in closet and large ensuite with a glass & tile shower. The loft space overlooks the living room with a family room, a bedroom and a 4pc bath. Walkout to a composite deck, interlocking brick walkways and driveway. Upgrades throughout the home including the oak staircases, California shutters throughout and a finished basement with a family room, a bedroom w/egress window and a 4 pc bath. A total of 4 bedrooms and 4 full baths (id:28587)
Royal Service Real Estate Inc.
215 Wolsely Street
Peterborough, Ontario
215 Wolsely Street is nestled in the vibrant North End. Walking distance to schools, shops, and restaurants. This spacious 1.5-story welcomes you with a bright living room and a beautiful, modern kitchen, complemented by two bedrooms on the main floor. On the upper level discover two more bedrooms and a bathroom. Make your way to the lower level, where two additional bedrooms, a bathroom, and a versatile rec area, paired with laundry facilities, await. Step out from the kitchen to embrace your fully fenced backyard, complete with a deck and a handy shed. (id:28587)
Century 21 United Realty Inc.
Lot 1 Riverside Boulevard
Trent Hills, Ontario
OPEN HOUSE check in location is at 248 Durham St.S., Colborne. Welcome to your dream home oasis nestled on Meyers Island, a prestigious community offering the perfect blend of tranquility and convenience. Located in Campbellford with easy access to schools, a hospital, and recreational facilities. Situated on a 4.6-acre corner estate lot adorned with mature trees, offering privacy and exclusivity. Boasting 3 bdrms and 2.5 bthrms, open-concept layout with a great rm, dining area, and kitchen featuring beautiful quartz countertops, a large island, pantry and ample counter space. 9 ft. smooth ceilings throughout, quality craftsman details and large windows. Covered front porch and a spacious back deck, perfect for enjoying the serene surroundings and entertaining guests. Explore the natural beauty of the area with access to several conservation parks and a local boat launch for those who enjoy water activities. Built by Fidelity Homes, a prestigious local builder, offering a October 31, 2024 closing & 7 Year TARION New Home Warranty. (id:28587)
Royal LePage Proalliance Realty
432 Carriage Lane
Peterborough, Ontario
Spectacular detail in every corner of this stunning home. Perhaps one of the nicest homes available in the city. Friendly and affluent north-end neighborhood close to Trent University, the Zoo, and ample trails and green spaces. Grounds professionally designed, it truly feels like a wee park in the city. Inside, enjoy a home that has been renovated to new: brand new bathrooms, flooring, lifetime metal roof, California shutters, porcelain tile in gourmet kitchen with large island, appliances and much, much more. Amazing low-maintenance perennial gardens. After breakfast, enjoy a multi-level Trex deck with outside eating private lounging area. Calm to the sound of the trickling water from the garden fountain. Large principal rooms: primary bedroom with brand new 5-piece ensuite and walk-in closet. Two more large bedrooms upstairs with another bathroom. Lower level with new bathroom and spacious bedroom/living room. Double garage with newly sealed driveway. Full-house backup Generac. (id:28587)
Just 3 Percent Realty Inc.
636 Rankin Crescent
Kingston, Ontario
Welcome to Bayshore Estates, a community of exquisite homes nestled in a mature area near Lake Ontario with waterfront access, located in one of the premier regions of west-end Kingston. This all-brick two-story home has been meticulously maintained, featuring a living and dining room, a cozy family room with a wood-burning fireplace, a main floor office, a two-piece powder room, and a stunning, luminous kitchen with granite counter tops and stainless steel appliances overlooking the heated sports pool and charming backyard on an amazing 69 X 115 lot. The upper level boasts four bedrooms, including a spacious primary bedroom with an updated ensuite (2019) featuring a standalone glass shower, a deep soaker tub, and double sinks with granite counter tops. The lower level provides a fifth bedroom, a three-piece bathroom, a workout area, a recreational space, a bar-ready corner, and a cedar sauna. With a newer furnace (2023), patio door (2020), updated second-floor windows (2012-2016), an EV-ready plug in the garage, and many more updates, this home is ideal for a bustling family and perfect for hosting friends. Walking trails, schools, churches, shopping, marinas, golf courses and driving range all near by. A short drive will take you to Queen's University and Kingston General Hospital.. Welcome to your new home! (id:28587)
Sutton Group-Masters Realty Inc Brokerage
266 Catchmore Road
Trent Hills, Ontario
Welcome to your new home! Nestled in the tranquility of a quiet and peaceful setting, yet conveniently close to all amenities, this home and 3 acre property offers the best of both worlds. Step inside and discover a spacious haven boasting four bedrooms, two luxurious full bathrooms with the potential to include a third. Built in 2021, this custom masterpiece exudes modern elegance and thoughtful designs at every turn. Imagine entertaining friends and family in the expansive living areas or on the cover deck overlooking the Trent River offering breathtaking water views; or retreating to your private sanctuary in the primary bedroom featuring a large walk-in-closet, full ensuite bath with granite counters, porcelain tiled flooring + shower with a glass door. This sanctuary space also encompasses a separate patio door leading to the large covered deck, perfectly equipped to support a hot tub. The real charm lies in the details from the gleaming hardwood flooring to the 12 foot wide patio doors on both levels to the immaculate bright picturesque kitchen boasting granite countertops and a large functional island, every upgrade has been carefully chosen to elevate your living experience. Then on those chilly evenings, gather around the cozy wood-burning fireplace in the main level living room, creating memories that will last a lifetime. Lets not forget the walkout lower level, offering endless possibilities for a recreation room and is currently plumbed-in and ready to go to install a second kitchen if desired. Whether it's a quiet retreat or a vibrant gathering space, this home and property truly has it all. Conveniently located than 10 minutes to the quaint town of Campbellford and only 15 minutes to Stirling. So come, experience the perfect blend of serenity and convenience and make this home and property with stunning panoramic views, your very own. (id:28587)
Exit Realty Group
41 Wiser Road
Belleville, Ontario
Welcome to 41 Wiser Rd. Country living at its finest. This spacious 2 storey home sits on a 1.3 acre lot on dead end road 5 minutes North of Belleville and HWY 401. New high efficiency furnace installed in 2022. Lots of space both inside and out for you and your extended family. Enjoy a coffee on the covered front porch overlooking farmer's fields. Inside the grand front foyer you'll find a den, 2-piece bath, open concept kitchen with island, granite counters and pantry along with doors to your backyard. Completing the main floor is a formal dining room (or an awesome games room), living room, family room and laundry room with inside entrance to the oversized 2 car garage. The second level offers an expansive primary suite with huge walk-in closet and 5 piece bath including soaker tub, tiled walk-in shower and double sinks. You'll also find 2 more large bedrooms, 4 piece bath & a huge bonus room that could be another bedroom, playroom or great storage space. Need even more living space? The full unfinished basement awaits your creative and personal touch! Check out this perfect family home today. (id:28587)
Century 21 Lanthorn & Associates Real Estate Ltd.
158 Summerside Drive
Inverary, Ontario
The 'Algonquin' model home, all brick bungalow with I.C.F foundation, built by Matias Homes with 1,975 sq.ft. of living space and sitting on 1.5-acre lot features 3 bedrooms, 2 baths, spectacular hardwood floors throughout and ceramic in wet areas. The open concept main floor with 9 ft ceilings, dining area, cozy living room with fireplace, oversized kitchen with island and generous use of windows throughout, allow for plenty of natural light. Finishing off the main floor is a laundry closet, 4-pc upgraded main bath, enormous primary with walk-in closet and exterior access to the rear covered deck , 4-pc upgraded ensuite and 2 generously sized bedrooms. The lower level is partially finished with a rough-in for a 3-pc bath for future development. The oversized triple car garage makes a great use for extra storage space. Don't miss out on this great opportunity to own a custom-built home just a short drive from Kingston. (id:28587)
Royal LePage Proalliance Realty
1341 Tremont Drive
Kingston, Ontario
Welcome home to 1341 Tremont Drive! Situated on a good sized lot in the heart of the Woodhaven subdivision, this well-maintained 3 bedroom, 3 bathroom, ‘Eaton’ model townhome is built by Tamarack Homes and features hardwood and ceramic tiles throughout an open-concept main level, a great room with bright south-facing windows, gas fireplace, 9 ft ceilings, upgraded cabinetry, walk-in pantry, island eating bar with quartz counters, stylish tile backsplash and more. The bright dining area has patio doors that open up to the rear yard. You will also find a spacious Primary bedroom with a stunning ensuite and oversized walk in closet, a second floor laundry room, 2 additional bedrooms and a great main bathroom. The finished lower level has a bright rec room that offers more living space. The home also has a full sized size garage with 8ft door and is within a walking distance to schools, parks, transit, and more. This is a great place to live. Come see for yourself. (id:28587)
Royal LePage Proalliance Realty
14 Eastern Avenue
Prince Edward County, Ontario
Paradise in The County! Welcome to your dream home! This beautiful bungalow sits on .62 acres with the Bay of Quinte across the street! With water views from south facing windows, this updated home offers you the ultimate in country living. Walk in the front door to a gorgeous open concept floor plan. The living room w/hardwood flrs features a WETT certified new wood stove and has a walk out to a deck with water views. The gourmet kitchen shows true pride of ownership! Stunning quartz counters, famers sink, under cabinet lighting, pantry with pull-out shelving, custom built butler's server and so much more! Enjoy those Christmas dinners in the dining area w/hardwood floors, additional walk out to gardens and overlooks a lovely sitting area. The primary suite features large picture window, 3pc ensuite and huge custom built w/I closet with shelving. This once in a lifetime home also comes with a walk out basement. Large rec room w/custom shelving and b/I electric fireplace. **** EXTRAS **** Finished laundry room, gym area and additional storage areas. Large double car garage w/loft area of 552 sq ft, an ideal man-cave or guest suite! Over $43k in updates. Please see feature sheet attached, list of updates since owned. (id:28587)
Our Neighbourhood Realty Inc.
153 George Street
Belleville, Ontario
Welcome to 153 George Street, a charming home located in the highly sought after Old East Hill! A prime location within walking distance of downtown, the Farmers Market, schools, parks and the scenic Bay of Quinte and its picturesque walking trails. Emanating pride of ownership both inside and out, this home has received many updates. Upon entry, you are greeted by a flowing open concept layout connecting the living room, dining area, and a spacious updated kitchen with granite counters. The addition of a mud room and main floor 2 piece bathroom is excellent for hosting loved ones. Upstairs, discover four sizable bedrooms, with the primary bedroom featuring a spa-like 5-piece en-suite boasting a generous soaker tub. The bonus finished attic space offers versatile potential, ideal for a home office or gym. This residence invites you to simply up-pack, indulge in the Old East Hill experience, and make this captivating residence your own. Be sure to ask about the extensive list of upgrades. (id:28587)
Royal LePage Proalliance Realty
338 Cold Creek Road
Prince Edward County, Ontario
Nestled on a 1 acre lot surrounded by trees, 338 Cold Creek Road is being offered for sale for the first time in 50 years. This 4-bed, 2-bath home was originally built by John Baird, sometime around 1847. Now lovingly updated with all your modern-day amenities; a metal roof, geothermal heating system and back-up generator to ensure your utmost comfort. Influenced by loyalist architecture, this 3200+ square foot home has a welcoming kitchen with stone countertops that leads into a large dining and living area bathed in sunlight with southern exposure. Featuring original pine floors and restored wood beams. Attached to the East of the home is a spacious family room boasting a soaring cathedral ceiling and additional loft area connecting to the second floor bedrooms. Across the road, a 1200 square foot, 2-level, plus loft, garage provides ample space for extra storage and hobbyists alike. **** EXTRAS **** Click the brochure link for a full history on the home and additional information! (id:28587)
Century 21 Lanthorn & Associates Real Estate Ltd.
224 Taft Road
Prince Edward County, Ontario
Welcome to the County with it's Wineries, Breweries, Art Studios and Beaches. This home is a must to view and has 2 + 2 Bedrooms, 2 Baths, finished throughout with a walk up from Recreation Room to Garage. Main floor is open concept and includes a kitchen with a lot of cupboard and counter space, access to deck off dining area /living room. Lower Level has propane gas fireplace in recreation room, Enjoy your summers in the above ground pool and hot tub plus separate workshop and storage shed. Decking for pool and hot tub as is. (id:28587)
Royal LePage Proalliance Realty
1201 Nuforest Drive
Smith-Ennismore-Lakefield, Ontario
Discover waterfront living on Chemong Lake! This unique 5-bed, 3-bath bungalow boasts 3200 sq ft of comfort in a desirable quiet area. Enjoy having everything on one level with no steps to contend with. Ample parking for you and your guests plus an oversized double car garage. The level lot offers 103 ft of excellent waterfront for swimming and allowing you to enjoy miles of lock free boating on the Trent Severn Waterway. Both the kitchen & ensuite bath have in-floor heating, main living area has bamboo flooring & stone fireplace with gas insert. Relax in the hot tub, sauna & various outdoor seating areas. On good municipal roads only minutes to Bridgenorth, 20 mins to Peterborough. Embrace the waterfront lifestyle with convenience and charm! (id:28587)
RE/MAX Hallmark Eastern Realty
10224 Old Scugog Road
Clarington, Ontario
Charming, 3 bdrm home nestled on a half acre lot in the village of Burketon. A large, covered front porch welcomes you to unwind and enjoy conversation with friends and family. Step inside to a good-sized foyer with double closet. Discover a kitchen boasting a stylish backsplash, a convenient walk-in pantry, stainless steel gas range, plenty of cupboard and counter space and a handy walk-out to backyard. Separate, sun-filled dining room contains hardwood flooring and is ideally positioned between the kitchen and living room for entertaining. Spacious living room with huge picture window overlooking the large front yard. Three generously sized bedrooms, all with hardwood flooring, offering ample space for rest and rejuvenation. The primary bedroom has an extra large walk-in closet and convenient 4 pc ensuite. Additional space in the finished basement with a cozy gas fireplace, laminate flooring & pot lights create an inviting ambiance perfect for chilly evenings & watching movies. **** EXTRAS **** Main flr laundry. Lots of room in fenced backyard containing mature trees. Interior access to large, oversized heated garage providing plenty of storage space. Approx 12Ftx16Ft Workshop in backyard. Main & 2nd Floor Windows (2024). (id:28587)
RE/MAX Jazz Inc.
2317 Old Norwood Road
Otonabee-South Monaghan, Ontario
Major list of upgrades to this home!!! This 2 bed one bath has been completely renovated on the main floor. If you want a good-sized rural property just minutes to all the amenities in Peterborough, then stop and look at this home. Lots of property to enjoy the outdoors or come on into your renovated kitchen with marble flooring, quartz countertops and newer stainless-steel appliances. Indulge in your spa like bathroom with heated marble flooring. Create your own desired floor plan for the unfinished lower level. Moments to the highway for commuters. (id:28587)
Royal LePage Proalliance Realty
296 Durham Street S
Madoc, Ontario
2 bedroom bungalow in Madoc Village. Move in Ready! Kitchen with bright windows, dining room and living room combination, large pantry. Large bathroom with walk-in shower and main floor laundry. Full unfinished basement with walk up, would be ideal to finish into a family room and bedroom. Also there is a cold room for your preserves and goods. Freshly painted. Back yard with new deck and newly fenced in, for dog to run, with gate or safe area within large yard. Property extends behind the fenced area, backs onto Deer Creek so no neighbours behind. Many updates including roof (late 2023) eavestroughing with gutter guards, enclosed carport. Close to all amenities, shopping, churches, schools, skate board park, dog park. Great for the first time Buyer or Buyer looking to downsize (id:28587)
RE/MAX Quinte Ltd.
19-1000 D'arcy Street
Cobourg, Ontario
Recently completed, 19-1000 D'Arcy St. is one of a limited series of detached, architecturally designed bungalows. Built by renowned local builder ""Le Blanc Enterprise"", this attractive residence is located at ""Nickerson Woods"", a quiet cul-de-sac at the north/east edge of the historic and dynamic Town of Cobourg. This singular offering features: a bright open concept plan incorporating a living area w/a gas F/P, a dining area w/walkout, a judicious kitchen layout w/upgraded cabinetry, island and quartz countertops , a primary B/R with 5 pc ensuite and W/I closet, a guest B/R;another bathroom and a laundry room. The bright lower level offers a rough-in for a future bathroom. The garage can be accessed from the front foyer. All in all a wonderful, value-packed house priced to sell; act now before it's too late! NOTE 1: SOME PICTURES ARE VIRTUALLY STAGED PHOTOGRAPHIC RENDERINGS ONLY. Note 2: All Realtors & their clients who enter the site & the subject property do so at their own risk. Note 3: No Commission Payable On (HST) Portion Of Purchase Price Note 4: Buyer To Pay Tarion Warranty Enrollment Fee On Completion Of Transaction. NOTE 5: Taxes Not Assessed Yet. Note 6: Purchase Price Includes (HST)To Qualified Buyers Only, Buyer To Assign(HST)Rebate Back To Builder. Note 7:All Data Is Approximate & Subject To Change W/O Notice, Buyers To Do Their ""Due Diligence"" (id:28587)
RE/MAX Lakeshore Realty Inc.

