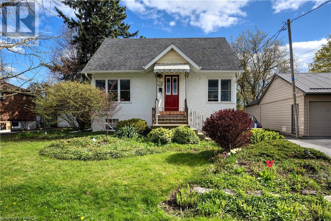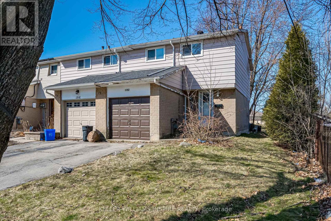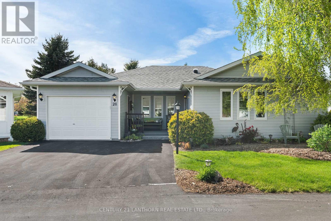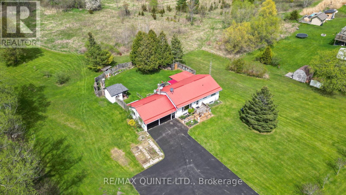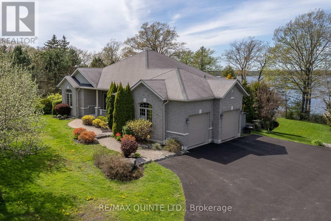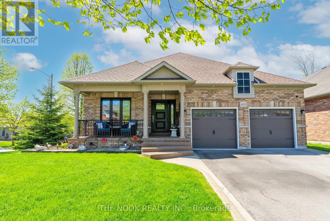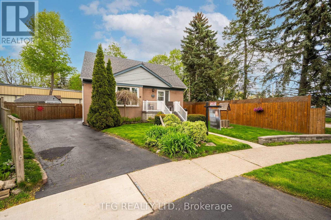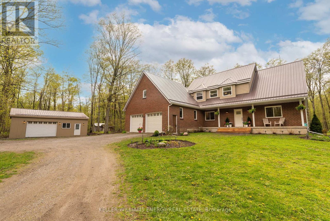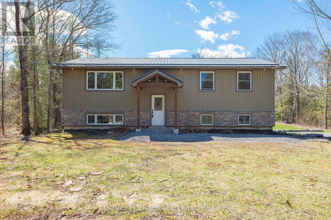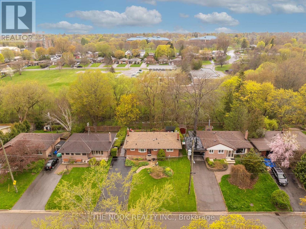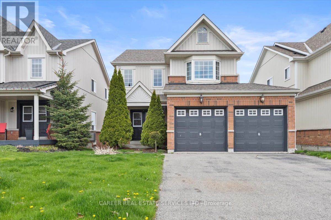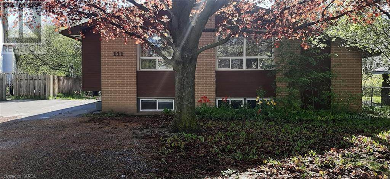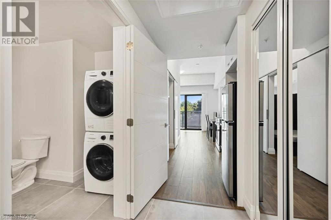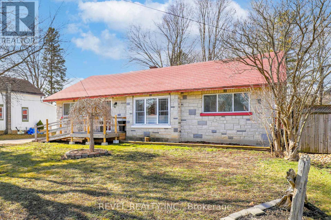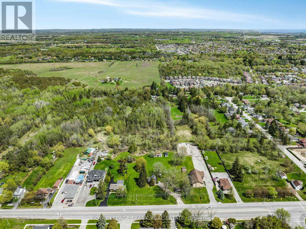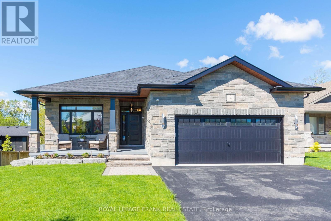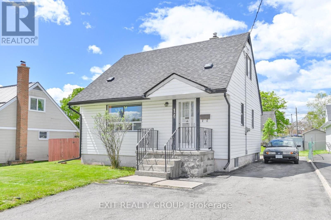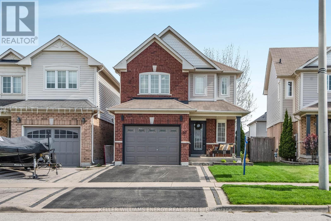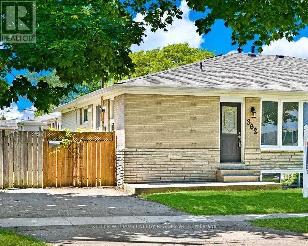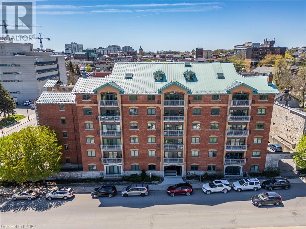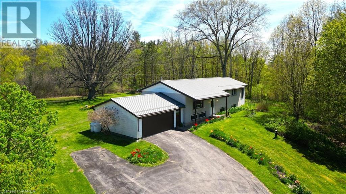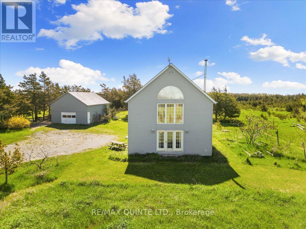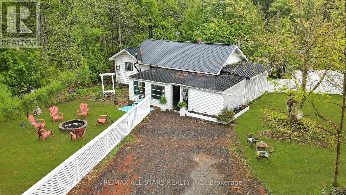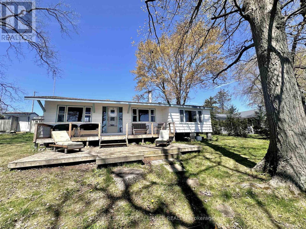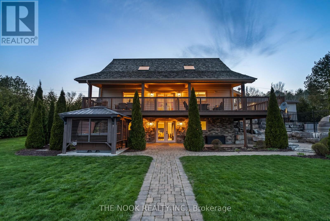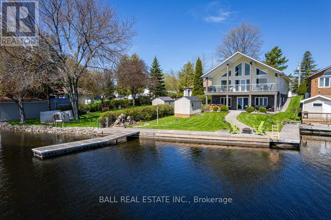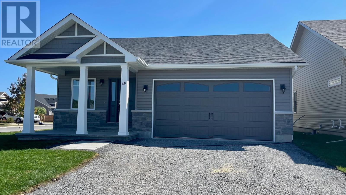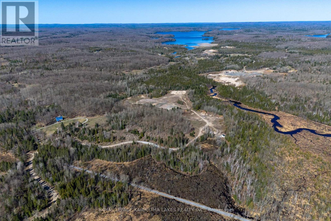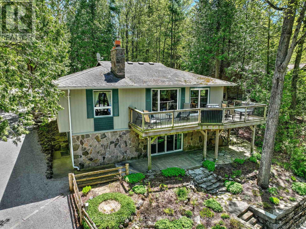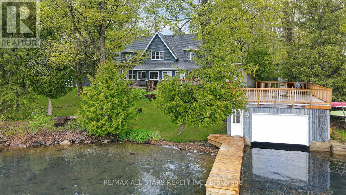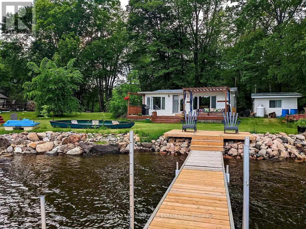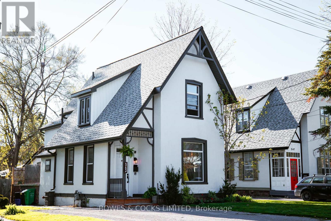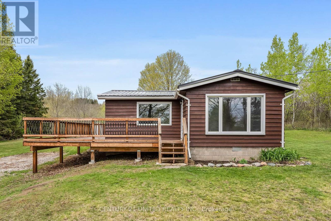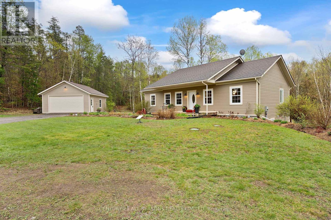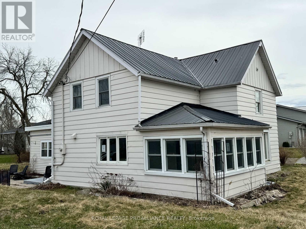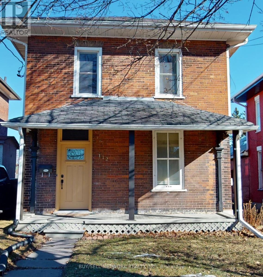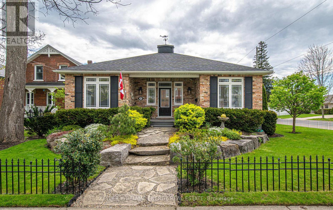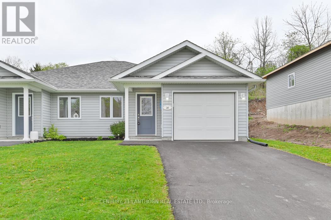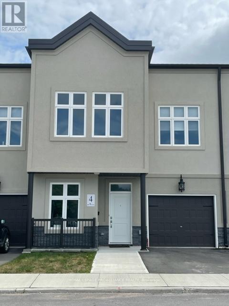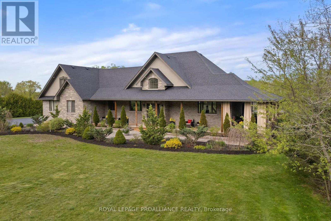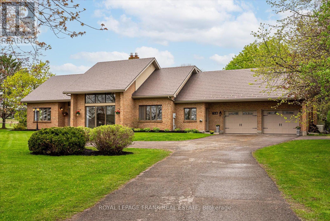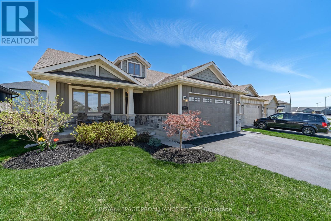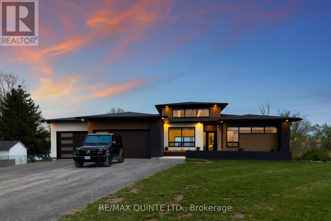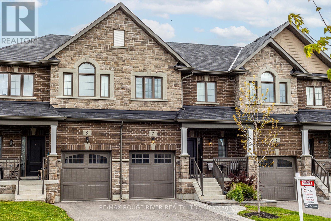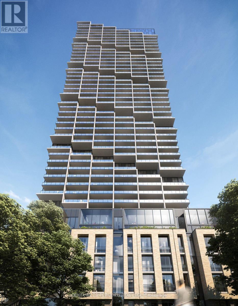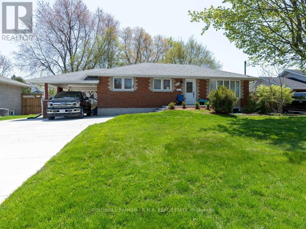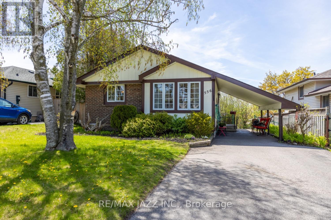Recent Listings
162 Phillips Street
Kingston, Ontario
If you're seeking in-law or income potential, or simply your next family's homestead, that's an easy commute to Queen's University, St. Lawrence College, or all points downtown or west, you've found it! Nestled in the established central Kingston Hillendale neighbourhood on a quiet cul-de-sac, the list of amenities for this well-maintained one-and-a-half storey home is long. Backing onto the French school's yard and a neighbouring park, means you can enjoy the freedom of having no residential back neighbours. Your fully-fenced backyard with many colourful perennials, raised bed gardens in which you can grow your own veggies, and a custom-built tongue and groove wood 10' x 10' bunkie (perfect for an extra bedroom, art studio, or wherever your imagination takes you!), ensure that this home is lovely outside from the front and back, while being warm and welcoming inside. The open-concept living room and dining room have original hardwood flooring that greets you as you enter this lovely space, and the living room is soundproofed. The kitchen, primary bedroom, and three-piece bath with a walk-in stone tiled shower are all on the main level, right off the dining room. So handy! Relax in your kitchen's dining nook with a beverage, as you overlook your serene backyard. Off the kitchen is a separate entrance that heads downstairs, where you'll find two additional soundproofed bedrooms with pine floors and their own thermostats, a large four-piece bath with a Jacuzzi tub and walk-in shower, and utility room. Pretty paint and trim refreshes in 2024 ensure this home shows beautifully. Newer roof shingles have been installed over the last decade. Loved for years by the same family, 162 Phillips Street now welcomes its next owner. Call to view this pretty and centrally-located property, while the opportunity is here! Offer presentation for any written, signed offers is Friday, May 17th at 6:00 p.m. (id:28587)
Sutton Group-Masters Realty Inc Brokerage
182 Golden Orchard Dr
Hamilton, Ontario
Get it while it is hot!!! (id:28587)
Keller Williams Inspire Realty
26 Cretney Dr
Prince Edward County, Ontario
Welcome to the adult lifestyle of Wellington on the Lake, where comfort and convenience are in harmony in this well maintained 1100 square foot home on leased land. Hardwood floors flow beautifully throughout the living areas, creating an inviting and relaxing atmosphere. Cozy up on chilly evenings beside the gas fireplace in the living room, or stay cool and comfortable in warmer weather with central air conditioning. The spacious, eat-in kitchen features granite countertops and easy access to the laundry area. Enhanced with triple glazed windows, bay windows, and sun tunnels, this residence invites an abundance of natural light, creating a warm and inviting atmosphere throughout. Two spacious bedrooms with ensuite bathrooms and walk-in closets ensure privacy for residents. The attached garage offers direct access to the house, providing added convenience and security for homeowners. Embrace the ambiance of the outdoors from the comfort of your own home with a covered front porch and an enclosed 3-season sunroom overlooking the backyard, perfect for enjoying morning coffee or hosting gatherings with friends and family. Indulge your green thumb in the beautiful perennial gardens that adorn the private backyard, offering a tranquil retreat to unwind and connect with nature. For those who like to stay active, the clubhouse offers lots of amenities and activities and you're just steps away from the neighbouring golf course and the Millenium Trail. The charming lakeside village of Wellington is conveniently close, as are the bucolic delights of Prince Edward County. Don't miss the opportunity to make this your next home! **** EXTRAS **** Land lease fee is currently $404.01 per month. Common element fee is $173.00 per month. 2018 - new furnace and windows, 2019 - new hot water tank, 2023 - new composite deck surfaces. (id:28587)
Century 21 Lanthorn Real Estate Ltd.
2890 County 10 Rd
Prince Edward County, Ontario
Discover the perfect canvas for your dream home. This picturesque one-acre lot offers a harmonious blend of natural beauty, privacy, and village convenience. Nestled in the charming hamlet of Milford, this property offers a private and tranquil setting amongst mature trees, yet close to the heart of the village. The lot comes complete with a new dug well and hydro is available at the lot line plus there is a seasonal creek. Milford is a hidden gem in Prince Edward County, known for its picturesque landscapes, friendly community, and vibrant local culture. You'll find yourself within easy reach of charming shops and the warmth of country life. Nearby amenities make daily life convenient while preserving the peaceful atmosphere of this sought-after location. This is an opportunity that you won't want to miss and a chance to turn your real estate dreams into reality! (id:28587)
Century 21 Lanthorn Real Estate Ltd.
2557 County Rd 40 Rd
Quinte West, Ontario
Craving rural living with acreage, close to town? Solid 4 bedroom 2 bath bungalow situated on 12+ acres with plenty of room to roam, and play! Bright kitchen with dining area gives access to massive elevated 22' x 12'4"" rear screened-in porch and elevated 12'4"" x 8' BBQ'ing space, all overlooking completely fenced park-like rear oasis and it's beautiful gardens. Living room, 2 bedrooms, 4pc bath (tub surround, vanity/sink '23) complete the main level. Lower level features fully finished basement with oversized rec room, 2 additional bedrooms, 3pc bath, laundry with walkout to rear yard and lower deck (In-law potential). There's a scenic 12'4' x 8'6"" garden shed with porch and hydro, 3 additional sheds and a 39' x 18' barn! Bring your vision. Unlimited space for all the toys! RU zoning beckons a buyer who may have horses, or ATVs, and more. Metal roof, vinyl siding, 100amp c/b, hot water heating system, tons of parking, attached double car garage for the car enthusiast. Hamlet of Wooler is 1km away, 10 minutes to Hwy 401/Trenton. For the commuter 1.5hrs to GTA, 1 hr to Kingston. **** EXTRAS **** Buyer to do due diligence in regards to property uses. (id:28587)
RE/MAX Quinte Ltd.
1774 County Road 3 Rd
Prince Edward County, Ontario
Escape to waterfront on the serene shores of the Bay of Quinte. Nestled within the natural splendor of this idyllic location lies a 2006 custom-built home awaiting its next fortunate owner. This architectural gem boasts 4 bedrooms, 3 baths, and over 4000 square feet of attractive living space, meticulously designed to harmonize with its breathtaking surroundings. As you step inside, your view of the sought-after Bay of Quinte is uninterrupted by cathedral ceilings that soar above the grand open concept living space on the main floor, creating an airy ambiance that invites relaxation and tranquility. The heart of the home is a spacious open concept living area adorned with a cozy fireplace, perfect for gathering with loved ones all year round. In addition to the grand, open concept living space, an elegant separate dining room graces the main floor for intimate dining, highlighting another wise design choice of this home. Sun-drenched rooms feature incredible windows framing panoramic views of the bay, infusing every corner with natural light and a sense of privacy and serenity. Designed with energy efficiency in mind, this home embraces sustainable living without compromising on comfort. A three-season sunroom offers the perfect spot to bask in the beauty of each passing season, while the walkout lower level provides seamless access to the landscaped patio, deck for the main floor, and waterfront oasis beyond. With 113+ feet of waterfront to call your own, indulge in endless outdoor adventures from boating, kayaking, to simply soaking in the sights & sounds of nature. Professional landscaping and mature trees offer privacy and seclusion, creating your own personal sanctuary just minutes from the Bay Bridge to Belleville on the North side and the enchanting beauty of Prince Edward County to the South. Experience the epitome of waterfront living and make this exceptional property your own. Welcome home to a lifestyle of luxury, tranquility, and natural beauty. **** EXTRAS **** R2000 Certified, High velocity forced air hot water heat system fueled by propane. Attached 2 car garage, 5 Apple Trees, Walkout Lower Level for over 4000+ Sq Ft Living Space, Impeccably Maintained, Bell Fibre. (id:28587)
RE/MAX Quinte Ltd.
1450 Greenvalley Tr
Oshawa, Ontario
Nestled On A Generous Corner Lot, This Captivating All-Brick Bungalow Boasts Not Only Timeless Appeal But Also Modern Upgrades That Cater To Both Comfort And Style. With Its 2+2 Bedroom Layout, This Home Is A Seamless Blend Of Traditional Charm And Contemporary Convenience. The Heart Of The Home Is Undoubtedly The Custom Kitchen. Designed With The Discerning Chef In Mind, It Features High-End Finishes, State-Of-The-Art Appliances, And Ample Storage, Making It Both A Functional Space And A Focal Point For Family Gatherings. The Primary Suite Is A Haven Of Tranquility, Having Undergone A Thoughtful Renovation To Include A Luxurious En-Suite. This Private Retreat Is Designed To Provide A Spa-Like Experience, Offering A Perfect Place To Unwind After A Long Day. The Attention To Detail In The Renovation Emphasizes Comfort, Style, And Privacy, Ensuring A Serene Space For Relaxation. Perhaps The Most Enticing Feature Of This Unique Property Is The Full In-Law Suite. Complete With 2 Bedrooms And Two Full Bathrooms, This Self-Contained Space Offers Versatility, Whether For Extended Family, Guests, Or As A Potential Rental Opportunity. The Suite Includes A Walkout To The Large, Fully Fenced Backyard, Which Serves As A Private Oasis For Outdoor Living And Entertainment. The Backyard Is An Expansive Green Space, Ideal For Gatherings, Gardening, Or Simply Enjoying The Peaceful Surroundings. This Bungalow Represents A Rare Combination Of Luxury, Space, And Functionality, Making It An Ideal Choice For Those Seeking A Comfortable And Sophisticated Lifestyle. **** EXTRAS **** Garden Doors w/ Privacy Inserts 2013, Driveway, Garage Doors 2014, Primary Suite Windows 2015, Insulation 2015, Custom Front Door 2016, Furnace 2016, Front Porch Surfacing 2017, Windows, Main Floor Kitchen & Primary En-Suite 2018 (id:28587)
The Nook Realty Inc.
10 Wirral Crt
Toronto, Ontario
Welcome to your dream home nestled in a rarely offered court in Toronto! This charming brick abode boasts 3 bedrooms, 2 bathrooms, and a finished basement, offering ample space for comfortable living. Need more room? No problem! The basement features an extra bedroom and substantial Rec room, perfect for multigenerational living or generating additional income. The dining room can easily be converted back into a primary main floor bedroom, providing even more versatility to suit your needs. Located in a serene and quiet court, this property offers the ideal blend of tranquility and convenience. Enjoy easy access to everything you need, from great schools and parks to the stunning Scarborough Bluffs. Commuting is a breeze with the nearby Hwy 401, ensuring you're always well-connected.Outdoors, you'll find two storage/garden sheds equipped with hydro, perfect for all your storage needs or gardening projects. Relax and entertain on the backyard patio, offering privacy and space for gatherings with friends and family. Indoors, you'll appreciate the modern comforts including heated floors in the bathroom and an open concept living area, creating a welcoming atmosphere for all. Don't miss the opportunity to make this your forever home in the heart of Toronto! (id:28587)
Tfg Realty Ltd.
9534 Murphy Rd
Clarington, Ontario
A myriad of opportunities exists for the Buyer searching for 10 acres of outdoor fun plus snowmobile trails, hiking and horse riding close by. Need outdoor space to store the toys? No problem....this immaculate 2 storey home features a Detached Workshop, separate Steel Building Plus an Attached 2 Car Garage with a Private entrance to a Bonus man cave/office, 2pc bath, heat and air conditioning. Multi-generational lower level with walk-up to the garage, wet bar, media entertainment area, den with combined bedroom, 3 pc bath & egress window. Main floor features bedroom, bathroom, laundry, cathedral ceilings in the living room with wood burning stove, and mudroom. 3 additional bedrooms upstairs with master featuring electric fireplace, walk-in closet, double shower with rain-head & steam shower! **** EXTRAS **** House Garage 30 x 26 60 amp Breaker PanelOffice Loft 30 x 26 heat/ac 60 amp panelDetached Shop 32 x 24 Spray foam, Portable Propane Tank 40 amp Breaker PanelSteel Building 26 x 39 with concrete floor, power, lights, plugs (id:28587)
Keller Williams Energy Real Estate
2124 Mccracken's Landing Rd
Douro-Dummer, Ontario
Wow! Rural living at its finest. Fully renovated 4 bed, 2 bath home with modern updates on a 4 acre lot. Heart of the home is the open concept kitchen, dining and living room. Kitchen offers a large island with granite counter tops, modern cabinetry and lighting. Dining room has a walkout to the back deck, easy access to the bbq or watching the kids play in the large level backyard. Large rec-room in the basement with a wet bar and another walkout to the backyard. Updated 3 pc bath and large bedroom with above-grade windows, either give your guests their own space, or potential for an in-law space with easy accessibility. A quick 20 minute drive to Lakefield or 30 minutes to Peterborough. Close to golfing, hiking trails and lakes. Perfect spot for outdoor enthusiasts, growing families or multi-generational living! **** EXTRAS **** Outdoor Generator Plug (id:28587)
Century 21 United Realty Inc.
572 Wychwood St
Oshawa, Ontario
Beautiful Brick Bungalow With Walk-Out Basement Sitting On A Stunning, Perfectly Private Ravine Lot Wrapped In Mature Trees & Landscaping! This Property Is Unlike Anything Else On The Market Today! Impressive Open Concept Main Floor Renovated With An Upgraded Kitchen Featuring Custom Cabinets, Stone Counters, Stainless Steel TASCO Appliances, Breakfast Bar, Pot Drawers & Custom Built-In Front Entry Cabinets & Bench. Incredible Ravine Views Can Be Seen From Every Direction In This Gorgeous Open Floor-Plan! Living Rm/Dining Rm Combo Offer Tons Of Space To Gather. Newly Renovated Main Bath W/Deep Soaker Tub. 3 Main Floor Beds Incl A Spacious Primary W/Walk-Out To A Private Balcony Overlooking The Ravine. Amazing Fully Updated Walk-Out Basement W/ Wide-Open Recroom (Lots Of Space For A 4th Bed) Fireplace Sitting Area W/ Greenspace Views, 3-Pc Bath & Tons Of Storage Space! Truly Like Living At The Cottage, This Backyard Cannot Be Duplicated. 5 Separate Places To Sit & Relax! Incredible Perennial Gardens & Pond! Unique Fire Pit Area (Could Also Be A Base For A Pool). Access To The Ravine & Creek. If You Are Looking For The Most Beautifully Quiet Setting, In An Amazing Oshawa Neighbourhood This Special Property Is Certainly The One! **** EXTRAS **** Roof 2011, Furnace 2015, Driveway 2020, Primary Sliding Door 2019, Back Door 2018, Updated Vinyl Windows. (id:28587)
The Nook Realty Inc.
1183 Ashgrove Cres
Oshawa, Ontario
Power of Sale! Soaring foyer ceilings welcome you, as you step into this light and bright home with beautiful views. Separate large dining room for entertaining, kitchen with spacious breakfast area and walkout to balcony, great room with gas fireplace, 3 large bedrooms whereas the primary bedroom features a walk-in closet and updated ensuite bath. The lower level walkout has many possibilities, featuring a lovely family room with separate entrance and large window, a good sized office/spare bedroom w/ water hookup, a one-of-a- kind laundry room, cold room, and plenty of storage. (id:28587)
Career Real Estate Services Ltd.
111 Calderwood Drive
Kingston, Ontario
Attention Investors! 6 Bedroom, 2 bath rental property in prime location of Kingston. Steps to St. Lawrence College and all amenities. Located on a quiet crescent, close to schools, parks and public transit. Main floor consists of 3 bedrooms and 1 bathroom, kitchen, living room, 2 fridges, dishwasher, stove, microwave and dining room with walk out to deck. Lower level consists of 3 bedrooms, 1 bathroom, laundry area, freezer and walk out to backyard. Renovated in 2022 - all new copper wiring, new paint and central air. Parking for 4 vehicles. Potential rent income of $4200-$4800 per month. This property has always proven easy to lease and would make an excellent addition or beginning to any investment portfolio. (id:28587)
One Percent Realty Ltd.
652 Princess Street Street Unit# 410
Kingston, Ontario
ONLY $281.68/month condo fees! Dare to compare to the rest! Note: Extra PARKING & STORAGE can be leased not only from condo but also from other owners who are not using their deeded parking space. SO, Consider buying this premium unit, offering incredible value, vacant possession available in August. Perhaps save some money on purchase price by not paying for deeded parking & storage? This is an excellent floor. South Side Views from Full Balcony. Unit Amenities: Quality finishes. Excellent condition. A spacious coat closet, ample bathroom, full kitchen with all appliances, including an Over-The-Range microwave. The in-suite stackable washer & dryer add convenience to daily living. A furnished living room with a 50” Flat Screen TV, a comfortable loveseat, a desk area, and a dining set create a ready-to-live-in space. Building Amenities: A secure building with on-site property management ensures safety and immediate assistance. The full gym, study area, and common area cater to fitness, work, and relaxation needs. Bell Fibe Internet is included, handled by the Property Management Company. Additional conveniences include Canada Post mailboxes, Amazon package delivery area, bicycle storage, and storage units. Outdoor rooftop patio and underground parking enhance the urban living experience. Location and Nearby Amenities: The building is well-located, with a walking distance of approximately 12 minutes to Queen's University. Proximity to parks, basketball court, tennis, ice rinks, downtown, restaurants, grocery stores, and Stauffer Library. Nearby amenities include Starbucks, Tim Horton’s, a farmer’s market, and various restaurants. Accessibility to services like UberEats, Instacart, and grocery delivery offers unmatched convenience. More than just a home; it’s a gateway to a lifestyle that combines urban convenience, comfort, and luxury, making it an attractive proposition for those seeking a top-tier living experience in Kingston. (id:28587)
Macinnis Realty Inc.
75 Adelaide St S
Kawartha Lakes, Ontario
More Spacious Than It Appears From The Street View! Step Into This Inviting 3 Bedroom, 3 Bath Bungalow, (Primary Suite Can Be An In-Law Suite), Recently Renovated With High End Finishes Throughout, Stunning Open Concept Kitchen Featuring An 8ft Island with Quartz Counter Tops, New Appliances, Upgraded Electrical Services, New Central Air, New Flooring, New Bathrooms & More ...... Extra Large Backyard, Nestled In A Fantastic Location, Offering Easy Access To Amenities. (id:28587)
Revel Realty Inc.
411 Townline Rd N
Clarington, Ontario
Welcome to an exceptional opportunity of owning 8 acres nestled on Townline Road North, perfectly positioned on the border of Oshawa and Courtice. This idyllic location boasts convenience, just a few minutes away from shopping, schools, churches, public transit, and effortless access to major highways including 401, 418, and 407. Embrace the serene ambiance of approximately 1.5 acres of cleared land along with with 6.5 acres of lush, treed property. The unique L-shaped property, with approximately 4.5 acres extending west to east and 3.5 acres spanning north to south, offers versatile possibilities for development. A small portion along the eastern boundary is environmentally protected, enhancing the property's natural charm. A tranquil creek runs near the east part of the property as well, creating a fantastic backdrop for your dream project. Don't miss out on this rare chance to own acreage in a fantastic location - on the cusp of the urban planning area. **** EXTRAS **** Buyer to complete all due diligence regarding zoning, building and accessory units. Land value only. Tenant willing to stay. (id:28587)
Royal LePage Frank Real Estate
4 Spartan Crt
Quinte West, Ontario
Welcome To 4 Spartan Court Located In The Orchard Lane Estate Neighbourhood Of Quinte West. This Stunning Bungalow Offers The Perfect Blend Of Modern Living Along With The Peaceful Surroundings Of A Rural Retreat. Step Into The Heart Of The Home - The Gourmet Kitchen. Perfect For Entertaining, This Kitchen Contains A Large Island, Top-of-the-line Appliances And Lots Of Storage. The Main Floor Also Includes A Walk-out To The Deck From The Large Family Room, 2 Spacious Bedrooms And 2 Bathrooms. The Lower Level Contains A Large Fully Finished Basement With An Extra Bedroom And Walkout To The Backyard. Conveniently Located Close To Hwy 401, Shops, Healthcare Facilities, Restaurants And Downtown Trenton. (id:28587)
Royal LePage Frank Real Estate
14 Third St
Belleville, Ontario
Looking for a great starter home? Look no further! This lovely home is perfect for anyone looking for a cozy and comfortable living space. If you're looking for a retirement home, you'll love the easy access to the nearby hospital, and local grocery & shopping . With 3 bedrooms, there's plenty of space for a family or for guests. The primary bedroom on the main level is perfect for those who prefer to avoid stairs. There is a one 4-piece bathroom. The open canvas downstairs is perfect for creating a space that meets your specific needs. Whether you're looking for an extra bedroom, a home office, or a playroom for the kids, you'll love the flexibility that this space offers. The newer vinyl siding and roof add charm and character to the home, while the spacious patio and backyard are perfect for outdoor entertainment and relaxation. The neighborhood is great and offers a sense of community and security. There's so much potential in this home! The eat-in kitchen is perfect for family meals and gatherings. With a little bit of imagination and some TLC, you can turn this house into your dream home! (id:28587)
Exit Realty Group
27 Laprade Sq
Clarington, Ontario
Stop the car! Come check out this beautiful detached 2 storey home in Bowmanville! Offering 2,236 square feet of finished living space! Located in a family friendly neighbourhood! This property shines with pride of ownership! Close to schools, parks, shops, restaurants & transit. Great room with gas fireplace & hardwood floors, Kitchen with stainless steel appliances & breakfast area! Offering 3 generous sized bedrooms & primary bedroom with 4pc ensuite & W/I closet. Finished basement with laminate flooring. Main floor laundry! Fully fenced backyard offers a deck & above ground pool for those hot summer days ahead! This is the perfect family home, we have no doubt you're going to love it! ** This is a linked property.** **** EXTRAS **** Roof 2009, Doors & Windows 2009, A/C 2009, Furnace 2009 (id:28587)
Keller Williams Energy Real Estate
362 Rosedale Dr
Whitby, Ontario
Legal 2 unit, semi detached bungalow in desirable downtown Whitby. Quiet neighbourhood located close to transit, hwy 401, shopping/entertainment, Pringle Creek Ravine, parks and French Immersion School. The main floor features a bright combined living/dining with large window and pot lighting, eat-in kitchen with quartz counters and 3 large bedrooms plus a 4pc main bath. Separate entrance to the lower unit features a combined living/dining also with pot lighting, kitchen, 2 bedrooms and 4pc bath. **** EXTRAS **** Fenced yard with garden shed. Parking for 3. Each unit is separately metered and has own laundry. (id:28587)
Keller Williams Energy Real Estate
2 Bay Street Unit# 407
Kingston, Ontario
Don't miss this rare opportunity to own a piece of Kingston history in the Bajus Condominiums, built on the site of the old Bajus Brewery. Located in the heart of downtown, this 2 bedroom, 2 full bathroom suite has been completely updated to deliver a modern and sophisticated lifestyle. This large south-facing corner suite features bright windows with abundant natural light, a modern neutral colour palette, durable vinyl floors, and patio doors leading to a charming balcony overlooking downtown Kingston. The kitchen is designed for both function and style, featuring generous storage and preparation spaces, and is equipped with sleek stainless steel appliances. The main bathroom showcases a modern, glass-enclosed tiled shower, enhancing the suite's contemporary appeal. The secondary bedroom is inviting and well-appointed, making it a delightful sanctuary for guests. The spacious primary bedroom comes with a tasteful ensuite, complete with a tub/shower, and large vanity, providing a private and luxurious space for yourself. Additional conveniences include in-suite laundry, secure underground parking, and ample storage options, including a personal locker. Residents of the Bajus Condominium can enjoy various amenities, such as a library, party room, fitness area, sauna, craft room, and an outdoor patio, all designed to enrich your living experience. Located within walking distance are concert venues, exceptional dining, prime shopping, and healthcare facilities. The scenic KP Trail along the Cataraqui River is just moments away. Embrace the essence of downtown Kingston living in this beautifully updated condo-schedule your viewing today! (id:28587)
RE/MAX Rise Executives
1787 Turcotte Lane
Gananoque, Ontario
Welcome to your potential dream home nestled on a vast 5.9-acre lot offering unparalleled tranquility and space. This exceptional raised bungalow boasts 3 plus one bedrooms, an additional office, and a den downstairs, ensuring ample room for your family and workspace needs. As you step inside, you'll be greeted by beautiful hardwood floors that enhance the home's warmth and elegance. The pride of ownership shines, making it a place you'll be proud to call your own. Featuring an attached double garage, you'll enjoy the convenience of parking and storage. The metal roof provides durability and peace of mind for years to come. Plus, the furnace and air conditioner were recently replaced in 2023, ensuring modern comfort and efficiency. This property is a rare gem with immense potential and opportunity for your vision. Imagine the possibilities with a massive lot and deeded access to the St. Lawrence, Bateau channel. Whether you're looking for a peaceful retreat or a place to explore waterfront activities, this home offers it all. Located just 20 minutes from downtown Kingston and a mere 9 minutes to Gananoque, you'll enjoy easy access to urban amenities while relishing in a serene countryside setting. Don't miss this unique opportunity to own a slice of paradise that is a rare opportunity to be listed on this lane! Contact me today for a private viewing and make this your forever home! (id:28587)
Sutton Group-Masters Realty Inc Brokerage
2168 County Road 7
Prince Edward County, Ontario
3 bedroom, 2 bathroom, 2 storey home set on 2.9 acres back from the road on a very private lot with walking paths. Bright open concept main floor featuring 2 storey ceilings and windows, freestanding wood burning fireplace, bedroom and 2 piece bath. Loft area with balcony overlooking the main floor. 28 x 21 ft. barn/garage/shop with concrete floor and hydro, the options for its uses are endless! Large bedroom on second floor with 4 piece bath. (id:28587)
RE/MAX Quinte Ltd.
8 Parkhill Dr
Kawartha Lakes, Ontario
Clean and comfortable residential property or family compound in a waterfront community near beautiful Sturgeon Lake. This property includes a 2-bedroom home with a full basement, open concept kitchen/living/dining. 4 self-contained cottages, a workshop, and a shed. Ideal location between Fenlon Falls and Bobcaygeon. Some upgrades include a metal roof, electrical, plumbing,furnace, and flooring. State-of-the-art water treatment system. Amenities on-site and 2 fire pits. Swimming at public beach, canoeing & kayaking. (id:28587)
RE/MAX All-Stars Realty Inc.
32 Quinte View Rd
Greater Napanee, Ontario
Escape to the charm of 32 Quinte View Rda cozy 2-bed, 1-bath cottage thats like a warm hug from the moment you step through the door. Rustic touches meet modern comfort in this lakeside retreat. Bring friendsthey'll love the separate boathouse, with guest quarters and electricity, for some privacy. And oh, the view! Its a picture-perfect spot to soak in the tranquility. Spend afternoons sat on the dock or playing in the water and evenings roasting s'mores around the fire, this place is the true cottage experience. But heres the best part: its just a hop across the ferry from all the fun of Prince Edward County. Wineries, parks, beacheseverything you need for the perfect getaway is right here. Welcome to your new favorite hideaway! **** EXTRAS **** Bunkie size is 13 ft by 19 ft (id:28587)
Royal LePage Proalliance Realty
78 Aino Beach Rd
Kawartha Lakes, Ontario
Gorgeous Lakehouse Living Just Became Your Reality! Dreamy Lakeside Views, Large Private Backyard, Incredible Landscaping and a Fully Renovated On-Trend Home For Your Family to Enjoy! Just a Stunning Custom Built & Designed Waterfront Home, Meticulously Maintained & Shows True Pride of Ownership! Finished TOP to BOTTOM 3 Beds + 3 Baths With A Fully Finished Walk-Out Basement. Over 2900+ SqFt Of Finished Living Space. Eat-In Kitchen W/ Quartz Counters, Updated Cabinets, Cathedral Vaulted Ceiling, Pot-Lights, S/S Appliances, Hardwood Flooring, w/Direct Patio Access To Walk Around Porch, Inground Heated Pool, Hot Tub, Fire Pit & Professionally Landscaped Waterfront Yards & Beautiful Perennials Gardens! Open Concept Main Floor Living Space with Trayed Ceilings, Large Bay Windows, Beautiful FP Mantel & Propane Gas Fireplace In Living room. Grand Open Concept Dining Areas With French Door Direct Access To Covered Walk-Out Deck With A Million Dollar Lakefront Views! Upper Level, Consists Of An Open Concept Loft Common Area w/Skylights And 2 Large Spacious Bedrooms with Picturesque Window Views. Primary Bedroom Has a Large Walk-In Closet. Enjoy the Newly Updated Spa-Like 4 pc Main Bathroom With Brand New Marble Top Vanity, Sink & Faucet and Stunning Glass Walk-In Shower and Separate Soaker Crawl Foot Tub! BONUS: Fully Finished Walk-out Basement, Large Rec Room Common Area with Tile Flooring, Pot-Lights, 3pc Bath & Extra Storage Closet. An Additional 3rd Bedroom With Above Grade Window & Closet. Stunning Views Overlooking The Water With Lower Covered Backyard Patio Access To Your Incredible Waterfront Backyard Oasis. Separate Detached 2 Car Insulated Oversized Garage, Wood-Burning FP, Propane Heater, Epoxy Floors & Custom Built-In Storage Shelves & Large Private Paved Driveway! Oh Let's Not Forget About The PRIVATE INGROUND HEATED POOL, Overlooking The Lake, Gardens and Covered HOT TUB & GAZEBO! Plus, A Custom Matched Garden Shed To Store All Your Lakefront Toys! Just Wow!! **** EXTRAS **** TOO MANY PROFESSIONAL UPGRADES TO LIST FOR THIS INCREDIBLE CUSTOM BUILT & DESIGNED HOME! DONT MISS YOUR CHANCE TO OWN IT! THIS ONE YOU GOTTA SEE!! (id:28587)
The Nook Realty Inc.
44 Falls Bay Rd
Kawartha Lakes, Ontario
Gorgeous four season, turn key waterfront property on Pigeon Lake, part of the Trent Severn Waterway giving you unlimited boating right from your dream home! With south/east exposure, you have a fantastic view with some of the most beautiful sunrises you will ever experience. Built in 2006, this well-maintained bungalow features an open concept kit/din/living area with cathedral ceilings, stone fireplace, ample windows and walk out to your waterfront deck giving you the best view of the lake. Featuring 3 spacious bedrooms (primary with 4pc en-suite) 3 bathrooms (2 4pc & 1 2pc), laundry, lower-level rec room with walk out to your waterfront, storage room, utility room and an attached oversized single car garage. The property grounds are landscaped with interlocking brick driveway, perennial gardens, fire pit and a 25ft dock for all your water toys! Home features in floor heating, Maibec siding and new roof 2022. Only 90 min from the GTA. (id:28587)
Ball Real Estate Inc.
70 Stirling Cres
Prince Edward County, Ontario
1355 sq.ft two bedroom, one bath bungalow on WALK-OUT lot! Kitchen with cabinets to the ceiling, quartz counters and corner pantry, gas fireplace in the great room, primary bedroom with walk-in closet and main floor laundry. Economical forced air gas, central air, and an HRV for healthy living, attached double car garage with an inside entry and sodded yard. All located within walking distance of downtown Picton where there are ample restaurants, cafe's & shops. Only 10 minute drive to wineries, walking trails & Picton Hospital. **** EXTRAS **** Pictures are samples, subject home is under construction. (id:28587)
Royal LePage Proalliance Realty
66 Sarafians Rd
Limerick, Ontario
Check out all of the great attributes this property has to offer! 50 acres with a licensed ""B"" class pit with a mix of both gravel and beautiful sand, some hard and softwood bush areas, bordered by a creek and the snowmobile trail goes right by the front of the property! There is a nice little bunkie with a propane heater, a propane oven and wired for a generator. All of this on a quiet road just meters from Hwy. 62. This could be a great recreational property that pays for itself!! (id:28587)
Royal LePage Kawartha Lakes Realty Inc.
125 Sugarbush Cres
Galway-Cavendish And Harvey, Ontario
This immaculately maintained lake house resides on one of the most exceptional lots on the east shore of Pigeon Lake. The substantial 0.93 acre lot is fully utilized with enjoyable outdoor living areas, highlighted by the 100 ft of west-facing waterfront with 8 ft of depth off the end of the dock. The waterside patio alongside the armour stone shoreline provides a perfect platform to toast sunsets and enjoy the vistas to undeveloped Boyd Island. There is a gentle slope up from the waterfront to the house, interspersed with mature trees that provide excellent privacy and dappled light to the low-maintenance woodland plants. There are lovely stone borders, paths and patios around the home, and the roadside yard has plenty of level lawn for games as well as a firepit, a child-friendly bunkie and a garage/carport. The 3 bedroom/2 bathroom home provides almost 2,000 sq ft of living area on two levels. The main floor living and dining area are open-concept, highlighted by a wood burning fireplace and a walk-out to a deck that affords very private lake views enhanced by the carefully trimmed trees. The lower-level has a family room with a propane fireplace and walk-out to a flagstone patio, as well as a bedroom, office, and a bathroom. A 32 ft marine rail boat house in excellent condition along with a low maintenance tower dock is perfect for a sizeable boat that can take advantage of the many miles of lock-free boating on this five-lake section of the Trent-Severn Waterway. The property is accessed by a municipally maintained road and is an easy drive from the GTA. (id:28587)
Kawartha Waterfront Realty Inc.
43 Sugarbush Tr
Kawartha Lakes, Ontario
This Cameron Lake Waterfront home is one that you will fall in love with the moment you walk in the door. Welcome to this timeless retreat steeped in rustic charm & vintage elegance. The open-concept main floor offers a cozy ambiance, anchored by a double-sided wood-burning fireplace bridging the living & kitchen/dining areas. The kitchen boasts antique-inspired fixtures & wood countertops. Enjoy year-round comfort in the four-season sunroom, while the second floor provides three bedrooms, a bath & a cozy family room exuding rustic charm. Below, the basement boasts a versatile rec room with a bar, office, den & laundry facilities. Outside, breathtaking lake views await, complemented by a wet slip boathouse with a top deck & a single-car garage. Experience the epitome of lakeside living in this enchanting retreat. (id:28587)
RE/MAX All-Stars Realty Inc.
573 Pine Point Lane
Centre Hastings, Ontario
Just in time for summer! Nestled on a private road, you will find a bright and welcoming cozy 2 bedroom waterfront cottage. This open concept retreat will not disappoint with stunning views of Moira Lake. Wake up and have your morning coffee in your sunken living room with large bright windows, or on the large deck overlooking the lake. Lots of summer activities to make endless memories such as campfires, fishing from the dock, boating, canoeing and more. Your extra guests can enjoy the additional Bunkie that has another bedroom, lounge area, and electric fireplace. If you're looking for extra income, this cottage is also an established Air B&B, with great reviews! Don't miss out on your opportunity to own a 4 season Moira Lake waterfront property with spectacular views! (id:28587)
Century 21 Lanthorn Real Estate Ltd.
543 Downie St
Peterborough, Ontario
Conveniently located 2-storey duplex with charm and character! The main floor unit features 2 bedrooms with an eat-in kitchen and living room, while the upper level offers a 1 bedroom with spacious kitchen and living room. Each unit has its own entrance. This home has been updated with modern touches while retaining plenty of original character. Fully fenced backyard provides privacy and a quiet place to relax. Recent updates include new shingles, windows, and furnace installed in 2021. Parking available for 3 vehicles. Upper unit vacant June 1st. Lower unit lease ends Dec. 1. Tenants are AAA and would like to stay. Great for investors or a homeowner who would benefit from supplemental income. **** EXTRAS **** Shingles, Soffit, Fascia, Gutters , Windows, Furnace (all 2021). Lower Unit $1,900 Inclusive. Upper Unit $1,700 Inclusive. Hydro $250/Month. Gas $170/Month. Water/Sewage $250/Bi-Monthly. Lower unit tenants AAA and would like to stay. (id:28587)
Bowes & Cocks Limited
60 Morrow Rd
Trent Hills, Ontario
Welcome to 60 Morrow Road, this cute little home is nestled among trees. Located minutes just south of Hastings in beautiful Trent Hills. This 2-bedroom, 1-bathroom and main floor laundry home is sure to please. A turnkey property which has been freshly painted both interior and exterior. Just some of the updates that are offered with this affordable home, fresh gravel on the drive, metal roof, 2 economical heat pumps, drilled well and more!! You will definitely enjoy basking on the oversized entertainer's deck to enjoy the beautiful sounds of nature. Invite your family and friends over for the ultimate BBQ and fun to enjoy the serene, beautiful country lot. This home has been pre-inspected, and we have a full list of updates available. (id:28587)
Century 21 United Realty Inc.
66 Quarry Rd
Bancroft, Ontario
Home Nestled on 9.79 acres of wooded tranquility this stunning property offers a serene escape with its bright and spacious interiors boasting 9-foot ceilings and 1426 sq ft on each floor. The main level features three inviting bedrooms complemented by a 4-piece bathroom, while the master bedroom enjoys the convenience of a 2-piece ensuite. Step into the walkout finished basement to discover a sprawling family room, an additional bedroom, a well-appointed 4-piece bathroom, laundry facilities, a utility room, and ample storage space, ensuring both functionality and comfort. Outside, immerse yourself in the beauty of the landscaped property, with lush trees and green surroundings, providing the perfect backdrop for relaxation and outdoor activities. Completing this idyllic setting is a spacious 22 x 24 garage, offering shelter for vehicles and additional storage. Experience the ultimate blend of comfort, privacy, and natural beauty. Schedule your viewing today! (id:28587)
Century 21 All Seasons Realty Limited
51 Reddick St
Prince Edward County, Ontario
Minutes from downtown Belleville, on the edge of Prince Edward County, this 3 bedroom 2 bathroom home offers a lot of potential for investors and first time buyers alike. Move in ready, this home features newly updated open kitchen, main floor bedroom, laundry and 3 piece shower, living room and a formal dining room which could also become an office. Two large bedrooms and a 3 piece tub bathroom on the second floor. (id:28587)
Royal LePage Proalliance Realty
112 Stewart St
Peterborough, Ontario
Centrally located home offers easy access to shopping, groceries, parks, waterfront and more. This home has been in the same family for over 70 years. After entering, you are greeted by a beautiful staircase heading to 3 good size bedrooms and a 4 pc bath. Continuing on the main floor you will see a large front living room area that could easily be a 4th bedroom which than leads into another large room in the middle of the home which would have been a traditional dining area but could be a tv room, dining room or big enough for a combination of uses. Continuing through the main floor we enter a country kitchen with tons of possibilities along with another 4 pc bath. Finally, into the modern sun porch and back entrance to the home with sliding doors to side patio and parking at the rear for 3 cars. Also potential to fence in back parking area and use as yard space by adding 2 parking spaces to area at front of the home. OFFICIAL PLAN DESIGNATED - MIXED USE (INCLUDING RESIDENTIAL). (id:28587)
Buy/sell Network Realty Inc.
277 Ridout St
Port Hope, Ontario
Welcome to your dream home - a charming and fully renovated bungalow that seamlessly blends modern luxury with classic charm. Boasting 2+1 beds & 3 baths, this home is the epitome of comfortable living. As you step into the open-concept living space, you'll be greeted by the heart of the home - a meticulously updated kitchen featuring stainless steel appliances and granite counters. This space is designed for both culinary enthusiasts and those who appreciate the beauty of a well-appointed kitchen. One of the standout features of this bungalow is the 4-season heated sunroom. Overlooking the lush backyard, this sunlit space invites you to unwind and enjoy panoramic views in every season. The fully finished basement features a spacious and cozy family room with gas fireplace, oversized walk in closet for storage and a hotel-like bedroom suite. Equipped with its own ensuite bathroom and a generously sized walk-in closet, this retreat-style bedroom provides both comfort and privacy. **** EXTRAS **** Escape to your fully interlocked zero maintenance backyard oasis-a haven for relaxation and entertaining. Enjoy evenings in the swim spa, surrounded by a soothing fountain. A garden shed for practical storage completes this outdoor retreat. (id:28587)
Keller Williams Energy Real Estate
14 Gladstone St
Madoc, Ontario
Looking to downsize and have more time to enjoy life? Want to keep your utility bills in check? Check out this impeccably kept 5 yr old semi-detached in Madoc village. 1182 sq ft slab on grade with radiant in floor heat and ductless A/C system. 1180 sq ft features 2 bedrooms, 1 bath and open concept K/DR/LR area with modern finished and tray ceilings, and leads to a quiet backyard patio with natural rock out cropping lending privacy. Paved drive leads to your attached garage and covered front entrance. Appliances included and a quick closing is available. (id:28587)
Century 21 Lanthorn Real Estate Ltd.
#12 -550 Brealey Dr
Peterborough, Ontario
Welcome to the BREALEY TOWN HOMES. Feel at ease working from home living in this new Elite subdivision perfectly situated in the West End of Peterborough close to the 115. This new community boasts Sophisticated, Modern townhomes with an Elite sense of style. The development has been innovatively detailed with the idea of crafting a bright open concept with multiple levels so that you have a feeling of being relaxed while you have a quiet space for your home office. This unit features 3 bedrooms and 2+1/2 baths, homework area and office. Larger windows and Juliet balcony. Perfect for a family who wants less lawn maintenance so they can have more time to enjoy what Peterborough and the Kawarthas have to offer. (id:28587)
Royal LePage Proalliance Realty
395 Nichols Rd
Quinte West, Ontario
Impressively built yet warmly inviting, this stunning walk-out home on 2.53 acres, on a backdrop of conservation land, boasts over 4000 sq ft of finished space & tranquil outdoor lounging. Uniquely designed to showcase private views & whimsical outdoor spaces, this home is comfortably laid out for main floor living while spaciously inviting families & lifestyles of all kinds. With 3 additional bedrooms, massive garage loft, walk-out rec room & 3 car garage plus separate entrances for both garage loft & walk-out lower level with laundry hook ups, this home offers beautiful options for multi-generational families. Luxurious interior finishes & gorgeous mature landscaping all supported by vital features like natural gas, paved driveway, whole home generator & hot water recirculating system. True peace of mind in a stunningly peaceful setting all within 10 mins to the 401 & amenities. Savour the best moments of life & Feel at Home, in the luxury of Nichols Rd. (id:28587)
Royal LePage Proalliance Realty
744 Lily Lake Rd
Smith-Ennismore-Lakefield, Ontario
This custom built 3500 sq. ft. two storey home on the north edge of Peterborough was designed with family living and flexibility in mind. Take advantage of cheaper Selwyn taxes than in the city. It is exceptionally bright, with banks of oversized windows facing the south. The main floor primary bedroom and ensuite allows parents the flexibility to stay in the home after kids are gone. There is a large main floor office to work from home, main floor office could be an in-law parent bedroom. The living spaces are open, with an eat-in kitchen/family room combination, adjoining formal dining room and living room with dual gas fireplaces. There is a separately fenced, heated in ground pool, an oversized heated double garage, a family size mudroom and a large bedroom/exercise room with a full bath in the basement. Lots of storage space in the basement, two sheds and 6-8 car parking with room for RV's or boats. Easy access to Hwy #28 and #115 for commuters. **** EXTRAS **** Survey, Home Inspection, Updates and Information Sheet available through Listing Broker. Pool is currently operational, but is being sold in ""Where As, As Is"" condition. See about the pool information. (id:28587)
Royal LePage Frank Real Estate
21 Butternut Crt
Belleville, Ontario
Welcome to 21 Butternut Court A Stunning Bungalow in the Heart of Belleville, Step into this beautifully designed 3+1 bedroom, 3 bath bungalow that offers modern elegance and practicality. As you enter, you're welcomed by an expansive open concept living space that seamlessly blends comfort with contemporary style, perfect for both relaxing and entertaining guests. The heart of this home is the modern kitchen, featuring sleek quartz countertops and high-end appliances, complemented by a spacious dining area.Adjacent to the kitchen, sliding glass doors open onto a beautifully crafted deck. Descend to a meticulously maintained fenced backyard, perfect for outdoor gatherings and your personal enjoyment. The yard's landscape is both charming and functional, equipped with a garden shed for extra storage.Inside, the spacious double car garage includes direct entry to the home, enhancing convenience. The finished basement is a highlight, providing a fourth bedroom with its own en suite, a bright recreational room ideal for family activities, and ample storage to keep your home organized.Throughout the house, state-of-the-art LED lighting ensures each room is both beautifully illuminated and energy-efficient. This home's thoughtful design and attention to detail are evident in every corner. Located just a short drive from Highway 401 and close to CFB Trenton. The neighbourhood boasts a variety of amenities, including walking trails, top-rated golf courses, Pickleball courts, enriching your lifestyle with convenience and leisure opportunities. Experience the perfect blend of luxury, comfort, and practicality at 21 Butternut Court, this home is ready to offer its new owners a truly exceptional living experience. (id:28587)
Royal LePage Proalliance Realty
667c Dundas St E
Belleville, Ontario
Discover this secluded custom waterfront property on the Bay of Quinte. Every inch of this modern new-construction home has been carefully thought out and crafted by its owners. As you make your way past the stunning facade with a 3-car garage, through the concrete and stucco walkway to the front door, you are immediately greeted by the breathtaking 16 ft glow-lit ceilings leading into an open living space and custom kitchen with waterfall counters, built-in appliances, and a touchless range hood. Adjacent to the kitchen, a spacious mudroom with laundry offers ample storage. The primary retreat occupies the east wing of the home, complete with a double vanity and curbless shower. In the west wing, you'll find an additional spacious 5pc bathroom, 2 bedrooms, and an office. The great room seamlessly transitions to your outdoor entertaining space, complete with a kitchen, hot tub, and outdoor shower, all overlooking your serene water view. With surround sound, in-floor heat, automated window coverings, and 10.5 ft ceilings, among other features, the list is just too long to detail. This property must be seen in person to be truly appreciated. (id:28587)
RE/MAX Quinte Ltd.
7 Harry Thornton Lane
Uxbridge, Ontario
Welcome to 7 Harry Thornton Lane. 3 Bedroom, 3 Bath Townhome. Luxury Living at it's Finest. Upon Entering Main Floor you will be Greeted with a Warm and Inviting Interior. Large Foyer with W/I Closet, Interior Garage Access, 2 Pce Powder Room & Shiplap Accent Wall. Main Living Area Offers 9 Feet Ceilings, Open Concept Kitchen/Dining and Family Room. Gorgeous Kitchen with Stainless Steel Appliances, Quartz Counter Tops, Large Centre Island with Breakfast Bar. Cozy Family Room with Gas Fireplace and Large Windows Offering an Abundance of Natural Light. Dining Area with W/O to Newer Deck and Fully Fenced Yard. Beautiful Hardwood Staircase to 2nd Floor which Offers 3 Generous Sized Bedrooms. Primary Bedroom is a True Sanctuary, Complete with W/I Closet and Luxury 5 Pce En-suite with Glass Shower, Soaker Tub and Double Sinks. Additional 2 Bedrooms each have W/I Closets and Jack and Jill Bath. Roof 2020. Nothing to do but Move into this Beautiful Home! Walking Distance to All Amenities! **** EXTRAS **** Basement is Unfinished. POTL Fee is for Road Snow Removal & Maintenance, Garbage Pick Up and Visitors Parking. Located Close to Schools, Parks, Hospital, Shops and Transit etc... (id:28587)
RE/MAX Rouge River Realty Ltd.
#2709 -7890 Jane St
Vaughan, Ontario
Welcome To This Most Desired Corner Unit Two Bedrooms Plus Two Baths Model. Open Concept With Floor To Ceiling Windows And Lots Of Natural Light. Large Balcony, Stylish Custom Finishes, Smooth 9"" Ceiling, Unobstructed City Views, Subway Station At Footstep, Hwy 7, 400, 407 All Nearby, Minutes To Vaughan Mills Mall, Downsview Park, And Canada's Wonderful. Large Locker Included. **** EXTRAS **** Building Amenities Include Infinite Pool, Gym, Squash Court, Yoga Centre, Games Room, Library, And More (id:28587)
Keller Williams Energy Real Estate
417 Rossmount Ave N
Oshawa, Ontario
Introducing a recently rehabilitated legal detached bungalow nestled on a substantial lot measuring 69x103, boasting no sidewalk and ample parking space for up to 5 cars on the driveway. The main floor features a spacious kitchen with a dining area, a luxurious master bedroom complemented by a 3-piece ensuite, a cozy family room adorned with a fireplace and bay window, along with two additional bedrooms serviced by a common 3-piece bathroom. The basement offers a separate entrance leading to a legal two-bedroom unit equipped with a 3-piece bathroom, generous family, well appointed kitchen boasting large windows for ample natural light, and a convenient laundry room. This property presents an excellent opportunity for buyers to reside on the main floor while generating rental income from the legal basement unit, ensuring positive cash flow. Don't miss out on this incredible opportunity! Get in touch soon, as this property won't last! (id:28587)
Coldwell Banker - R.m.r. Real Estate
556 Capilano Cres
Oshawa, Ontario
Charming 4-level backsplit close to parks, restaurants, and shopping. Quick and easy access to Hwy 401. Step into an inviting main floor boasting an open concept design, highlighted by the updated kitchen. Kitchen features quartz counters, backsplash, stainless steel appliances, coffee bar area and convenient pantry closet. Kitchen overlooks the dining area containing crown moulding and laminate flooring and the dining area overlooks the sun-filled living room. Extra living and entertaining space in the family room, complete with a walk-out to patio area and adjacent wet bar area for added convenience. Three good-sized bedrooms upstairs and an additional two bedrooms in the basement and all contain ample closet space. Outside, unwind on the large patio area, listening to the birds. **** EXTRAS **** Shed for yard storage. Convenient carport. (id:28587)
RE/MAX Jazz Inc.

