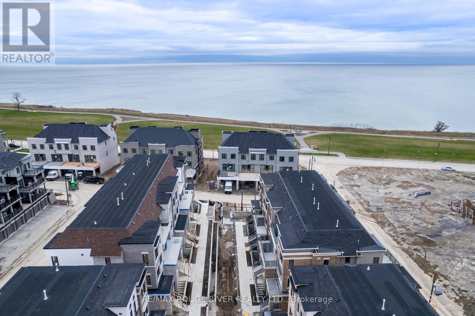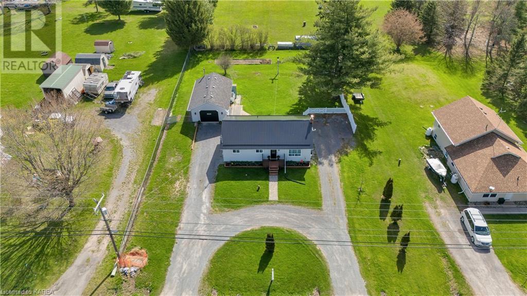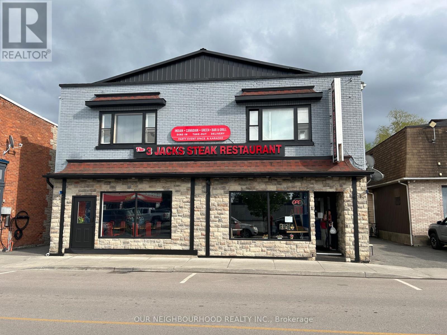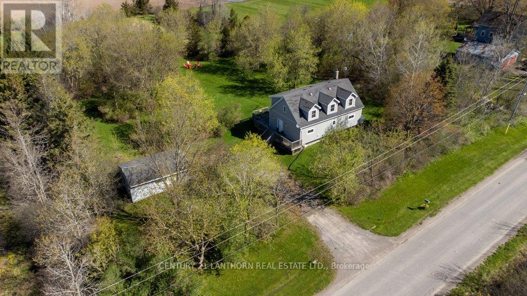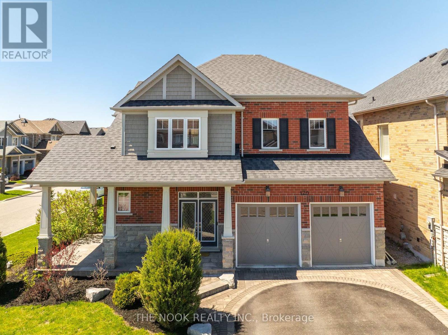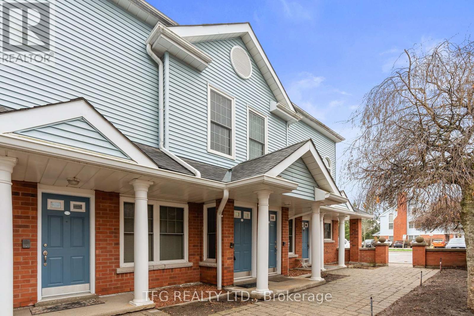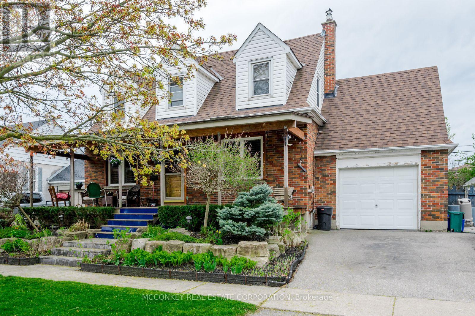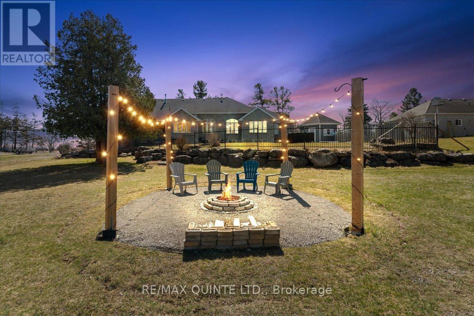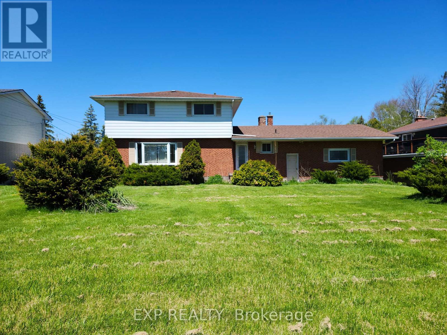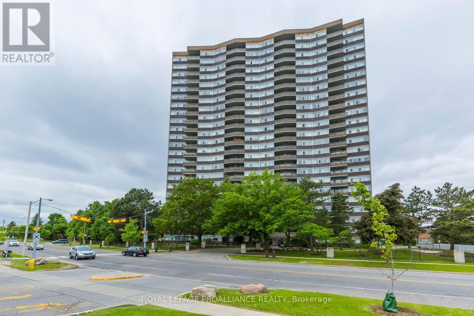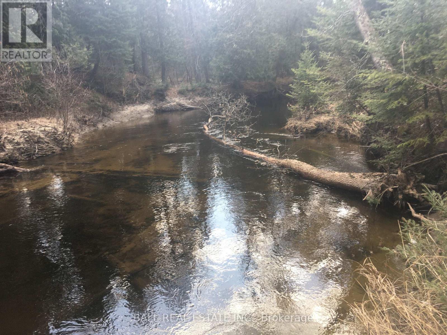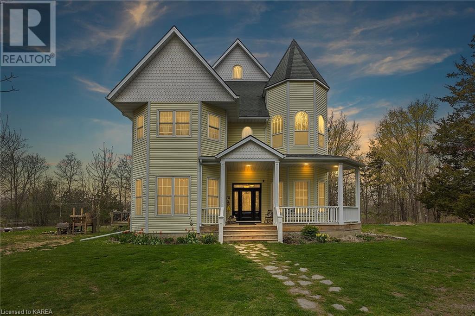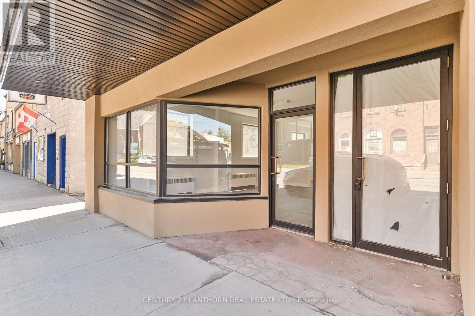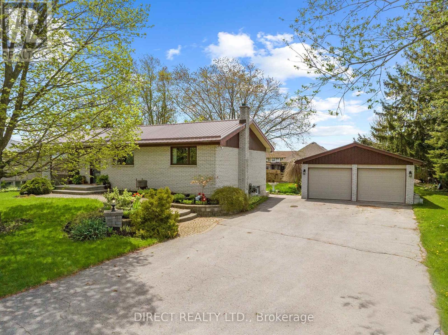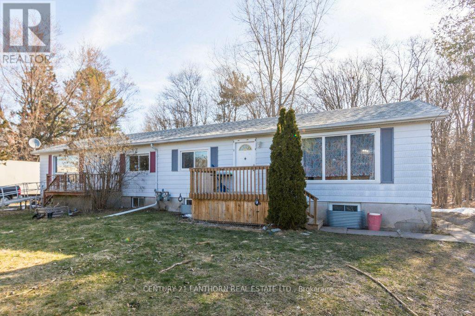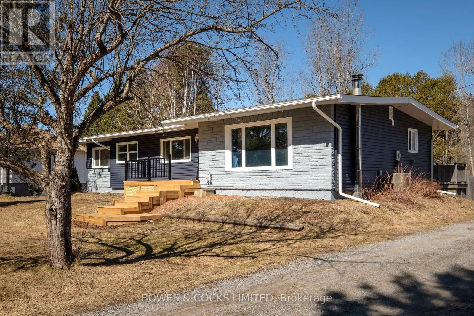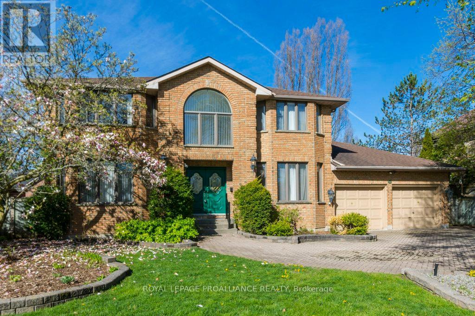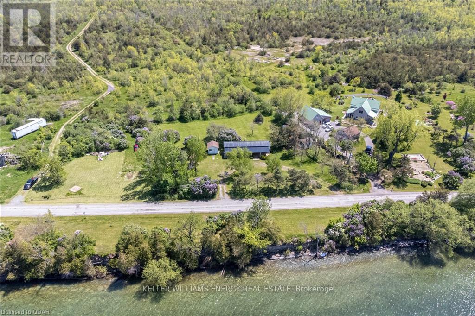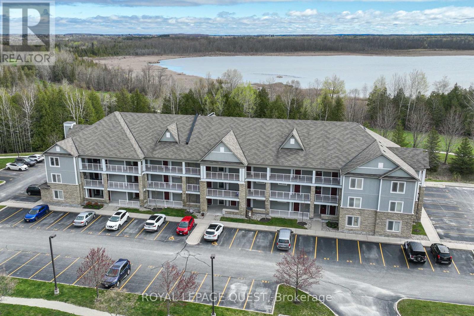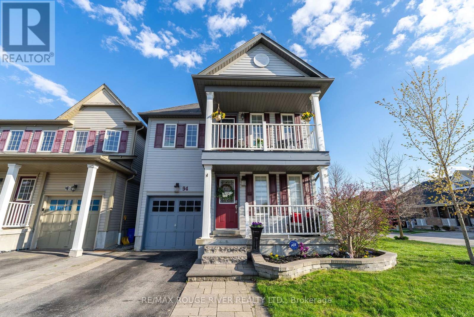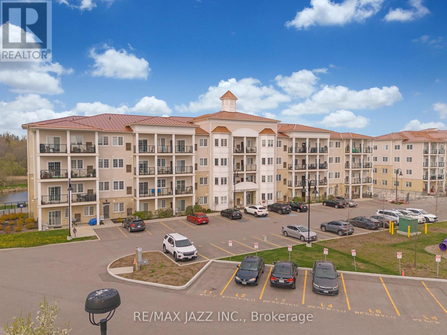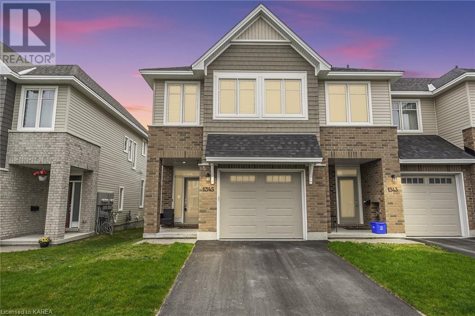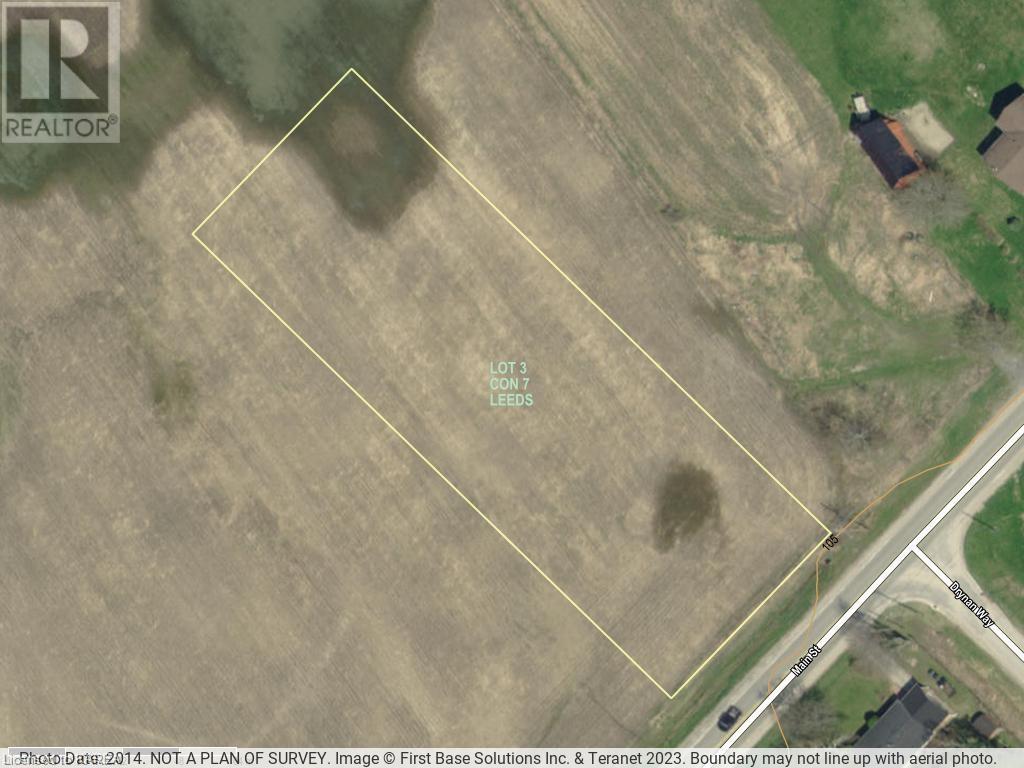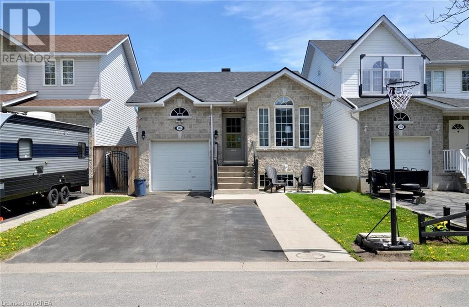Listings Map
1a Lookout Dr
Clarington, Ontario
Step into this brand new, exquisite studio suite in Bowmanville. This end unit offers a serene lake view. Complete with new appliances, a 4 piece bathroom, bedroom with a walk-in closet, and a versatile den suitable for an office, kids' room, or extra living space, this unit awaits its new occupant. Ideally located near amenities, parks, marina, schools, and Highway 401, it's perfect for commuters, couples, and professionals. Just steps from the water's edge, beach, and walking trails. Schedule your showing today! **** EXTRAS **** Tenant to pay all utilities including water & on-demand water heater rental. Deposit of first and last months rent (id:28587)
RE/MAX Rouge River Realty Ltd.
5312 Road 38
Harrowsmith, Ontario
Welcome to your spacious oasis offering comfort, versatility, and serene views. This captivating single-family home with an in-law suite is the perfect blend of functionality and charm, boasting bright interiors, ample outdoor space, and a detached insulated 1.5 Car Garage (29ft x17 ft). This home features a total of 3+1 bedrooms and 2 full baths. The in-law suite offers a private retreat with its own kitchen, bedroom, and bathroom, ideal for extended family. Natural light floods the spacious living areas, creating an inviting atmosphere throughout the home. Step outside to your private back yard patio, perfect for outdoor dining, relaxation, and entertaining. The fully fenced yard provides privacy and security, making it an ideal setting for children and pets to play. The property includes a detached 1.5-car insulated garage that offers additional storage space and shelter for vehicles or workshop activities. The circular driveway provides easy access and ample parking. Situated on a spacious lot overlooking fields and trees, this home offers a peaceful retreat from the hustle and bustle of city life. Enjoy the sights and sounds of nature from the comfort of your own backyard. Updates include Basement spray foam insulation, Furnace & Hot Water Tank (2020), metal roof (2024), and more. Please ask for the Additional Information Package. (id:28587)
RE/MAX Finest Realty Inc.
11-15 Mill St
Quinte West, Ontario
LIVE, WORK, INVEST. Turn-Key Restaurant in Downtown Frankford, with full commercial kitchen in place including 14 ft hood, grills, deep-fryer, oven, walk in cooler, freezers. Seating capacity of more than 70 people and a full bar, holding the LLBO license. Running successfully as ""The 3 Jacks Steak Restaurant"", and additional 3 residential apartments upstairs on the second floor. Enjoy the flexibility of living in one of the apartments and operating restaurant, with income from the other 2 already tenanted units. Dedicated party room space offers privacy for anyone to hold events. More than 40ft of frontage and big display windows. Almost 2200 square feet of space, possibilities are endless for someone to take on the running business or to start their own venture. Known for its tourist spot both in summer and winter, as it is minutes away from Batawa Ski Hill, Bleasdell Boulder Conservation Area and Tourist Park situated by the famous Trent Severn Waterway. This property is not to be missed upon. One, 3 bedroom apartment, and 2 one bedroom apartment is a bonus. 1 apartment is leased for $750, second apartment leased for $1300 and 3rd apartment previously leased for $1700(now being used by the owners). $3500 in rental income from upstairs portion only. Very well maintained, commercial kitchen in pristine condition. Its priced to sell! **** EXTRAS **** 14 Ft hood kitchen hood, 4 Pot Gas-Stove, 3 Ft Grill, 3 Ft Flat Grill, Commercial Deep-Fryer, 5 Ft Prep Table with 2 Fridge compartment underneath, Standing Freezer, Walk in Cooler, Oven, 3 comp sink, Dishwasher,3 Chest Freezers, Trolley (id:28587)
Our Neighbourhood Realty Inc.
986 Black Rd
Prince Edward County, Ontario
The Black Forrest short-term accommodation features a 3 bed 2 bath Cape Cod style farmhouse and a detached garage, perfectly set back inside its tree-lined property. These 2 acres give a private feel and are parcelled in half with the back having building potential for an additional dwelling. The inside of the home is laid out with an open-concept feel and is fully furnished for your guests comfort. The large eat-in kitchen has everything you will need and it will be the setting for so many great memories to come. Steps away is the living-dining combo, perfect for when guests need the comfort of home. Sunny days will have everyone enjoying the raised wrap-around deck overlooking the yard and firepit. The home also has a great setup for between guests with a spacious laundry room that has plenty of storage area; upstairs also features walk-in linen and supply closet. This location is centrally located and less than 10 minutes to Picton and close to the wineries that summer visitors love to spend days exploring. This is a turn-key home and business but bring your creativity and ideas to make this an unforgettable destination for guests and you and your loved ones. (id:28587)
Century 21 Lanthorn Real Estate Ltd.
170 Blackwell Cres
Oshawa, Ontario
Absolutely Beautiful, Premium Private Corner Lot With No Sidewalk! Professionally Landscaped Front To Back (2021). This Meticulously Maintained Home Is Just Over 2400 Sqft And Offers A Fabulous Floor Plan! Separate Main Floor Dining Room (Could Double As A Main Floor Office!) And Open Concept Eat-In Kitchen With Caesarstone Counters Open To Family Room. Large Main Floor Laundry Room. Upper Level Features 4 Bedrooms & 2 Full Baths Including A Fabulous Primary Suite With Spacious Walk-In Closet And Upgraded Ensuite With Double Sinks, Caesarstone Counters & Separate Glass Shower/Soaker Tub. **** EXTRAS **** Amazing Location Close To Shopping, Transit & Easy Access To The 407! Walking distance to Costco, Grocery Stores And More! Truly A Pleasure To View. Please See Attached List Of Extensive Upgrades! (id:28587)
The Nook Realty Inc.
#c16 -1655 Nash Rd
Clarington, Ontario
Welcome to Courtice's most sought after condo development - Parkwood Village! With a location that is truly central to all major amenities and roadways - this property will be sure to tick off all your boxes. This unit has been nicely updated with very tasteful touches throughout. Smooth ceilings and freshly painted. Both main and upper bathrooms have been completely redone giving this place a turnkey feel from the moment you enter. Condo corp is responsible for all exterior maintenance, gorgeous landscaping, heated carwash, common bbq area and walking distance to many grocery, retail, restaurants, schools and so much more! **** EXTRAS **** Fireplace is decommissioned. Open House Saturday May 11th 1pm-3pm. Status certificate available upon request. (id:28587)
Tfg Realty Ltd.
100 Warren Ave N
Oshawa, Ontario
This Charming 1.5 storey Cape Cod style home boasts a country flair that compliments its spacious interior. Nestled in the coveted established area of McLaughlin, this exceptional solid home features a large backyard, 61' x 108' fully fenced ( pet & child friendly) & offers In-Law potential with rear access door leading to a lovely finished basement w/ newer 3 pc bathrm. Feels like a country home in the city!! Two bathrooms, & 3 bedrms + 4th possibly in the rec room. Heated tiles flooring on the main floor AND heated floors in the lower level!! Plenty of upgrades; beautiful kitchen, roof, main floor large Front windows. Warm welcoming oversized porch to greet loved ones, overlooks beautiful landscaping. Recently painted & new interior doors & premium hardware. Garage features unfinished area above ready to make your own studio. Positioned in the pocket with ALL amenities nearby; Oshawa Centre, Hospital, GO station. Exciting opportunity to have such an enchanting residence on such a desirable quiet street. (id:28587)
Mcconkey Real Estate Corporation
109 Sills Rd
Belleville, Ontario
This stunning brick bungalow is the ultimate 3000+ sq ft dream home, nestled on quiet rural road with the Frink Centre close by. With 14 foot living room ceilings, open concept living and kitchen, separate dining room, a cozy fireplace, and outside a charming screened in porch, inground pool, pool house, outdoor hot tub and camp fire area this place screams family gatherings! The primary bedroom boasts a double showerhead ensuite, jetted corner tub and walk in closet. There are two more sun filled main floor bedrooms and shared 4 pc bath. Plus, spacious entryway and laundry off the 3 car garage, make coming home a breeze. Head downstairs to find a fourth bedroom, a cozy family room with fireplace, a games room with bar and rec room with room to exercise plus a handy 3-piece bath all with radiant in floor heating. Oh, and don't forget the gravel driveway, and picturesque stone walkway. This place is a real showstopper! Enjoy saving heating costs with the economic wood burning furnace. (id:28587)
RE/MAX Quinte Ltd.
16 Country Club Dr E
Belleville, Ontario
3 bedroom, 3 bath family home in popular Montrose subdivision. This 2 storey home offers a large kitchen with an abundance of cupboard space and access to sunroom over looking in ground pool. A large family room on main floor with 2pc bath and brick fireplace. All bedrooms on 2nd level are large and primary bedroom has 3 pc ensuite and walk in closet. A 4pc bath with ceramic shower surround completes the floor plan. A large rec room with gas fireplace, large laundry/storage and utility room finish the lower level. The extra large double car garage will accommodate 2 vehicles and workbench. Montrose subdivision is a family oriented community where neighbours are friendly and watching out for one another. Located close to CFB Trenton and Belleville. (id:28587)
Exp Realty
#1604 -3151 Bridletowne Circ
Toronto, Ontario
Absolutely Stunning Recently Renovated 1490 square foot Tridel Condo. 2 Bedroom + Den.Spacious Open Livingroom/Diningroom. 2Walk Outs to Large SunnyBalcony, Large Den enclosed with French Doors, and electric fireplace . Newer Modern Kitchen With Custom White Solid Wood (Maple) Cabinets, Quartz Countertop, Under Cabinetry Lighting, Newer Stainless Steel Appliances, Master Ensuite. High End Finishes and Fixtures, Gorgeous Engineered Hardwood or Laminate Floors throughout, Smooth Ceilings andPotlights with dimming functions LR/DR/Den. New PorcelainTile in Hall andKitchen, Upgraded Electrical with 3 way lighting throughout. New electrical panel. Completely repainted throughout,Many New Doors, New Elfs, Newer stainless steel appliances, full sized washer/dryer. ***2 Parking Spaces** Ensuite Locker. Steps To Supermarkets, TTC, DVP, 401, Good Schools. Needs to be seen to be fully appreciated. Immediate Occupancy Possible! (id:28587)
Royal LePage Proalliance Realty
0 Pt Lt 13 Con 8 Rd
Wollaston, Ontario
Amazing property along side the scenic Deer River and the famous Coe Hill Fair Grounds (id:28587)
Ball Real Estate Inc.
4607 Lower Round Lake Road
Frontenac, Ontario
This exquisite home provides plenty of space & seclusion and is 12 minutes from Kingston. It combines an airy country charm with Victorian elegance. Arriving at the private driveway, you are struck by the majesty of the home surrounded by trees & winding paths. A charming open porch opens to a stately front foyer, all in keeping with Victorian architecture. Every room in the traditional centre hall layout flows into the next, making it practical & aesthetically pleasing. The main floor is spacious and light-filled, and the 10 ft ceilings add to its traditional features. The open-concept kitchen/ family room is the central place for relaxation (Jotel wood burning FP insert) and the adjacent dining/ living room areas are perfect for hosting large family gatherings. The main floor has many amenities including: laundry room with access to the oversized deck, custom pantry with office nook, den/ bedroom and a tastefully updated 2PC bath. The second story also enjoys 10’ ceilings and quality windows that let light in from all directions. The main suite is straight from a magazine, featuring a designer bathroom next to a custom built walk-in closet. The remaining three bedrooms feature ample storage and 2 of the 3 share a 4PC bath. The rec room on the top floor makes it distinct from other homes. No longer are kids confined to a cavernous basement for hosting friends. This room features 9 ft ceilings & a lovely bright space with a bird’s eye view. There have been many high calibre improvements over the past few years, including: all windows, front door, main ensuite, 2PC bath, rebuilt staircase & porch, water heater, custom closets, flooring, paint, well pump & appliances. Numerous toys will fit in the newly built drive shed and the 2-car, insulated & heated garage. To top it off, there is a dog run & chicken coup with several contented hens up for adoption! This is a rare fine on 10 peaceful acres. Its effortless country vibe & timeless charm are remarkable . (id:28587)
RE/MAX Finest Realty Inc.
#4 -15 Durham St
Madoc, Ontario
950 sq ft of retail/office space for lease in downtown Madoc. Renovated inside and out. High traffic area at corner of Durham St & St Lawrence/HWY 62. Lease includes heat & water/ sewer. Ready for immediate tenancy. (id:28587)
Century 21 Lanthorn Real Estate Ltd.
374 Farnham Rd
Belleville, Ontario
This 3 + 1 Bedroom bungalow with detached 2 car garage is in amazing condition. This home is on an almost half acre in a prime location close to all amenities. Open concept. Updated kitchen with granite countertops. Hardwood flooring throughout main living area and into master bedroom. 3 bedrooms are located on the main level with a 4th bedroom located in the finished basement. Both bathrooms have been updated with tiled showers. There is a 2 car detached garage with a paved drive that will allow up to 6 additional parking spaces. Upgrades include newer metal roof, updated windows, newer front and back doors, furnace and air conditioning. This home is a pleasure to show!! (id:28587)
Direct Realty Ltd.
624 Glen Miller Rd
Quinte West, Ontario
Consider this investment opportunity offering potential for dual rental income or owner occupancy with rental income. The property consists of side-by-side units with a detached garage, providing flexible storage or the option for an additional unit in the future. Unit A features 2+1 bedrooms and 1 bathroom, while Unit B offers 3 bedrooms and 1 bathroom. Enjoy the convenience of two separate driveways, providing easy and hassle-free parking for tenants. Both units are separately metered and offer spacious private yards, perfect for outdoor activities, and scenic views of the Trent River. Updates to the property include a new roof, soffit & fascia, and decks all within the last 5 years. Additionally, the furnace in Unit A was replaced in 2020, HWT in Unit B replaced 2024, and one of the A/C unit's was replaced, approximately 10 years ago. Located 10 minutes from CFB Trenton and only 5 minutes from the 401! Explore this property for its versatile rental options and very convenient location. **Please note** Unit B has 3 bedrooms - one off of the kitchen and one off of the living room - although only 1 is shown on the floorplan. (id:28587)
Century 21 Lanthorn Real Estate Ltd.
30 Paudash School Rd
Faraday, Ontario
Beautiful and spacious bungalow on large half-acre fully fenced lot is newly renovated, including updated electrical, plumbing and lighting, new well system and Generac panel with generator. The main floor includes a large and sunny living room, a bright new eat-in kitchen, four bedrooms, new ensuite off the primary bedroom, updated main bathroom and main floor laundry. The lower level has a new three-piece bathroom, a huge family room with water rough-in and potential for an in-law suite, room for a workshop and office and still plenty of space leftover for storage. This idyllic location puts you in easy reach of Bancroft without sacrificing country living. Just minutes to Silent Lake Provincial Park, North Bay Beach and several boat launches and marinas (id:28587)
Bowes & Cocks Limited
32 Bridlewood Lane
Quinte West, Ontario
Imagine the possibilities! On a prime court location this 3000 square feet above ground, plus an additional 1865 square feet in the finished basement, home offers plenty of room for the family to spread out. Enter into the expansive entryway with circular staircase into the formal living and dining rooms. The family sized kitchen has a centre island and breakfast area. The main level family room with cozy fireplace is perfect for family movie nights! There is even a main floor den if you need somewhere quiet to escape the hustle and bustle. On the 2nd level you will find the massive primary suite with walk in closet and 6p ensuite. There are 2 more bright, cozy bedrooms on the 2nd level. Finished lower level has a large rec room and home gym. Private, landscaped backyard with brick patio and composite deck. Must be see! (id:28587)
Royal LePage Proalliance Realty
5062 Long Point Rd
Prince Edward County, Ontario
Indulge in the tranquility of Long Point in the South Shore Conservation Area with this captivating property. Offering over 200 feet of unobstructed water views, this serene oasis invites you to unwind and embrace nature's beauty. As you approach, a charming circular driveway leads you to a modern, fully updated 2-bedroom, 1-bathroom cottage nestled on over an acre of lush land adorned with shrubs and coniferous trees. The home boasts a fully covered front veranda, perfect for enjoying your morning coffee or evening sunset views across the water. Newly installed features enhance the appeal, including a new kitchen with stainless-steel appliances, new thermal windows with Hunter Douglas window blinds, and a wall-mounted Trane heat pump providing energy efficient heating and cooling for year-round comfort. Plus, with newly installed Starlink internet offering speeds exceeding 150 Mbps, staying connected while at the cottage has never been easier.For additional accommodation, a charming bunkie provides extra sleeping space, ideal for hosting guests or creating a cozy retreat for the kids! Located just minutes away from Long Point Beach and the Prince Edward Point Bird Observatory, where over 220 different bird species are spotted during the spring and fall migration, outdoor enthusiasts will delight in the array of recreational opportunities at their doorstep. Whether you're seeking the perfect summer vacation property or envisioning your next dream home build, this property offers endless possibilities to create your own slice of paradise. The cottage is available turn-key with all furnishings negotiable, making it ready for you to begin making memories on Day 1. What are you waiting for? Today is the day to Call The County Home. **** EXTRAS **** All Furniture Owned By The Seller Is Available For Sale. Cushions, throws and linens are not included. Water Heater Owned. New UV light installed by Veenstra. Waterfront is not owned. (id:28587)
Keller Williams Energy Real Estate
#112 -50 Mulligan Lane
Wasaga Beach, Ontario
Top 5 Reasons To Love This Wasaga Beach Condo: 1. **Convenient Ground Floor Access**: Enjoy easy entry and exit with accessible parking right in front, ensuring convenience for residents and visitors. 2. **Expansive Patio Perfect for Entertaining**: Host gatherings or simply relax outdoors on the large patio, offering ample space for socializing and enjoying the beautiful surroundings. 3. **Bedroom Oasis with Walk-in Closet and Adjacent Bathroom**: Experience ultimate comfort and convenience with a spacious bedroom featuring a walk-in closet and easy access to the bathroom. 4. **Peaceful Retreat Away from Busy Traffic**: Escape the urban chaos in this quiet location, where you can unwind and enjoy peaceful living without the noise and congestion of busy streets. 5. **Affordable Living with Included Water/Sewer: Enjoy the benefits of worry-free living with water and sewer included in the low condo fees of just $486.79 per month. Plus, appreciate the added value of residing near Marlwood Golf Course and steps from the lake, offering a wealth of recreational opportunities right at your doorstep. (id:28587)
Royal LePage Quest
94 Donlevy Cres
Whitby, Ontario
Welcome to this stunning 4 + 1 bedroom home nestled in the heart of North Whitby. Perfectly situated on a corner lot, this residence boasts over 2500 sq ft of finished living space, offering a blend of comfort and elegance. Upon entry, you'll be greeted by tasteful upgrades throughout. The highlight of the home is the gorgeous renovated kitchen featuring quartz countertops, custom subway tile backsplash, a center island breakfast bar, and ample storage with a large pantry and soft-close cupboards. The adjacent breakfast area is a perfect spot to enjoy your morning coffee and conveniently leads to a private deck and fenced backyard, ideal for outdoor entertaining. The main level features beautiful 6"" wide plank hardwood floors, creating a warm and inviting ambiance. The dining area, adorned with a gas fireplace, overlooks the kitchen and backyard, providing a cozy atmosphere for family gatherings. A convenient powder room completes the main floor. Retreat to the spacious primary bedroom, accessed through double doors, offering a serene oasis with an ensuite featuring a soaker tub, large walk-in closet, and vanity area. All bedrooms are generously sized with ample closet space, ensuring comfort for the entire family. One with a walk out to balcony to enjoy the western views. The convenience of second-floor laundry adds to the practicality of daily living. The lower level is a fabulous extension of the home, boasting a well-appointed finished basement with a versatile rec room, bonus room, an additional bedroom, and a 3-piece bathroom, providing ample space for relaxation and recreation. Located close to great schools, shopping, and all amenities, this home offers the perfect combination of style, functionality, and convenience. Don't miss the opportunity to make this North Whitby gem your own! ** This is a linked property.** **** EXTRAS **** Kitchen Remodeled 2021 (quartz counters, custom subway tile backsplash, soft close cupboards, large pantry) 6 "" Plank Hardwood 2021, Basement Renovated 2021, Roof Maintenance 2024 (id:28587)
RE/MAX Rouge River Realty Ltd.
#202 -80 Shipway Ave
Clarington, Ontario
Low maintenance Lakeside living at its finest! Welcome home to this beautiful 1+1 bedroom, 1 bathroom condo in the Port of Newcastle! The kitchen features upgraded high-end appliances with a new and stylish backsplash. Enjoy soaking up the sun on your west facing balcony with views of the lake! The bedroom is large and bright with a custom closet built-in! The bathroom is truly magazine worthy! The den offers a great flex space to work from home or welcome guests with enough space for a double bed! **** EXTRAS **** You can also enjoy all the Admiral Walk Clubhouse has to offer including a pool! New vinyl flooring throughout the condo & bathroom shower features schulter waterproofing! (id:28587)
RE/MAX Jazz Inc.
1345 Demers Avenue
Kingston, Ontario
Welcome home to 1345 Demers Avenue! Centrally located in the highly sought after West Village subdivision this end unit town-home is ready and waiting for you! Quality built by Tamarack Homes this 2.5 year old Cambridge model has all of the bells and whistles you need and want. Open concept main level with upgraded kitchen that offers quartz counters, island eating bar, walk in pantry built in appliances. Grand living area with bright and airy feelings throughout. Gas fireplace, gleaming hardwood flooring, spacious dining area with patio door to rear yard. Upstairs offers an oversized primary with enormous walk in closet, gracious ensuite and upgraded window coverings. 2 additional bedrooms, spacious main bathroom and good sized laundry room round out the upper level. Partially finished lower level with bright rec room, and massive utility room. Walking distance to schools, parks, shops, transit and more! This is a great place to live! (id:28587)
Royal LePage Proalliance Realty
Lot 3 Main Street
Seeleys Bay, Ontario
Calling all Investors, Developers, and New Home Builders! Explore the potential of this shovel ready-to-go 1.5 acre building lot in charming Seeley's Bay. With zoning for 2 units, this level parcel is primed for your construction vision. Enjoy proximity to various waterfronts, including the scenic Rideau system. All essentials are within reach, from Home Hardware to groceries, and eateries. Conveniently situated just 30 minutes north of downtown Kingston and 30 minutes south of Westport, this is an ideal location. Start realizing your dream home with an entry permit in place, bring your own design or use the already approved (all township approvals) BCIN stamped plans for a 1600 sq ft per side semi-detached home - Great for investors/investing - live on one side, rent the other, or rent both! Take advantage of our financing options with a 25% down payment. Your dream property awaits! Package this lot together for development with the two adjacent lots. (id:28587)
Crown Integrity Real Estate Corporation
1016 Rainbow Crescent
Kingston, Ontario
PERFECT EAST END BUNGALOW! WELL MAINTAINED AND READY TO MOVE INTO! 2 BEDROOMS UP, FULL BATH, BRIGHT KITCHEN WITH VAULTED CEILING AND PATIO DOORS TO FULLY FENCED BACK YARD. SPACIOUS LIVING ROOM WITH VAULTED CEILING. FULLY FINISHED LOWER LEVEL WITH A WORKOUT ROOM, REC ROOM, FULL BATH, LAUNDRY AND 2 BEDROOMS. UPDATES INCLUDE THE ROOF, GAS FURNACE, NEW FRONT DOOR, DISHWASHER, CABINETS PAINTED, SHOWER IN BASEMENT, WASHER, NEWER FLOORING, DRIVEWAY SEALED AND MORE! ENJOY THE PATIO AREA WITH THE GAZEBO MAKING IT A QUIET SANCTUARY IN THE BACKYARD! ACCESS TO PUBLIC TRANSIT, WALKING TRAILS, SCHOOLS AND SHOPPING CLOSE BY! (id:28587)
Royal LePage Proalliance Realty

