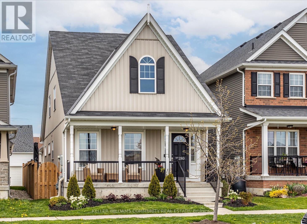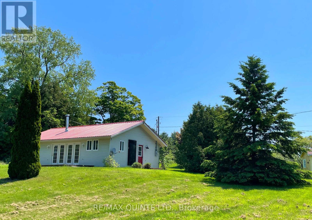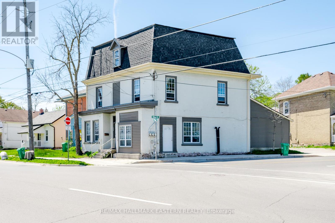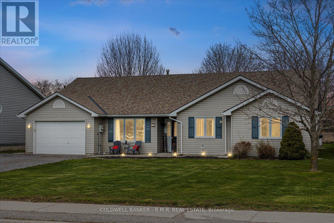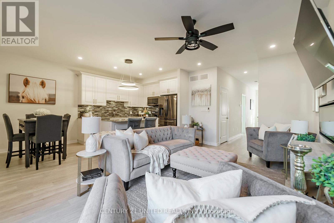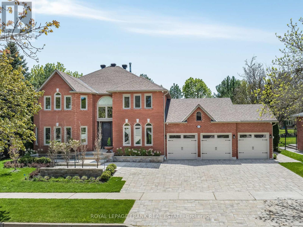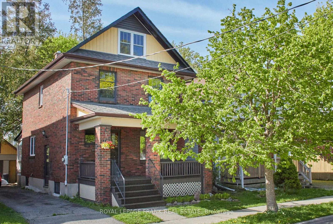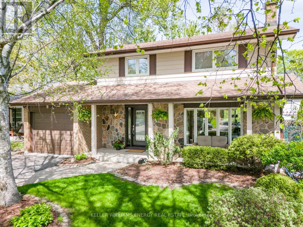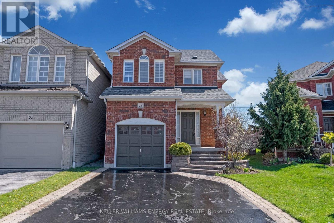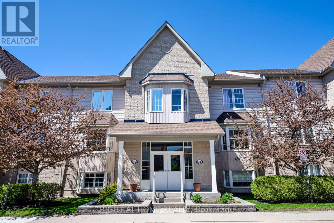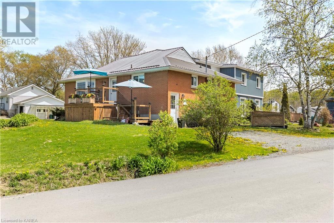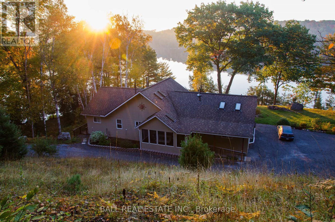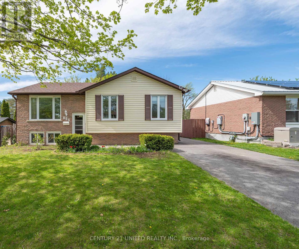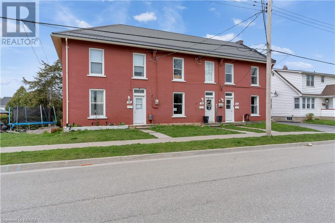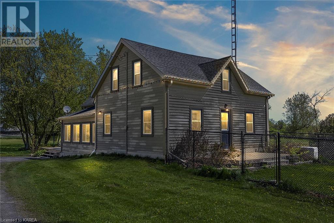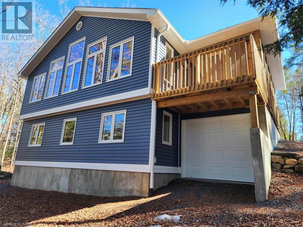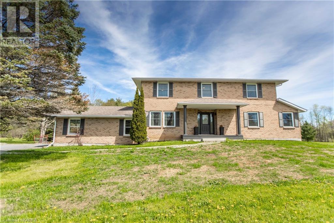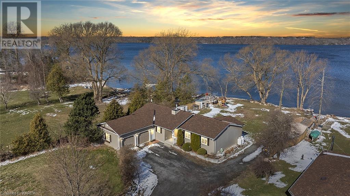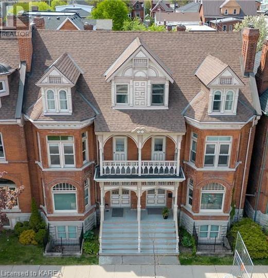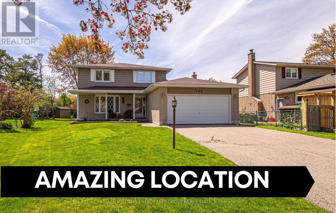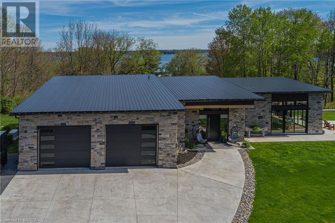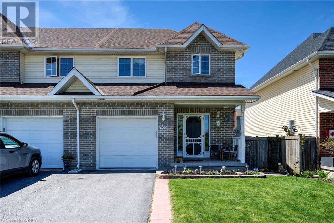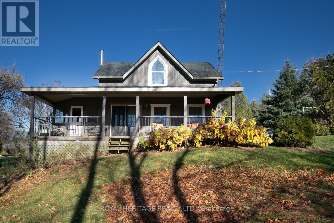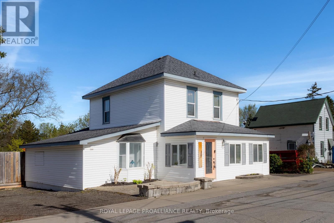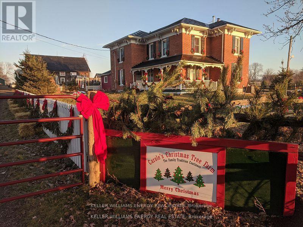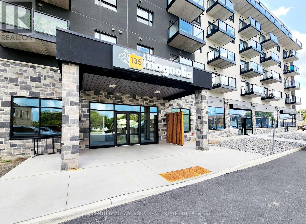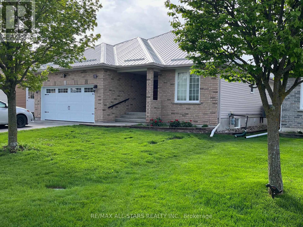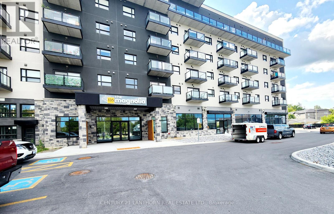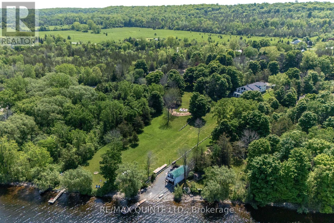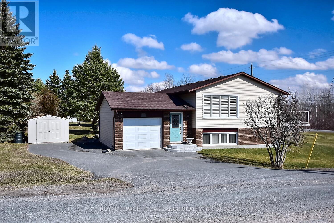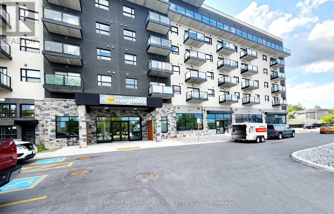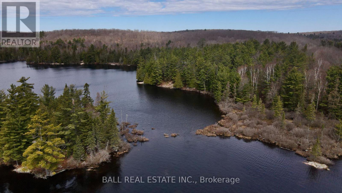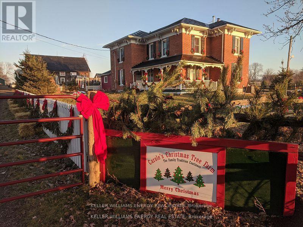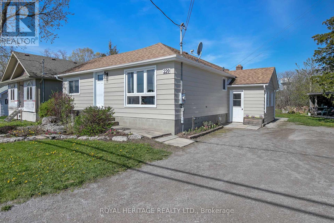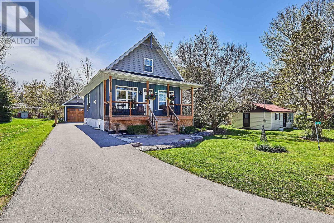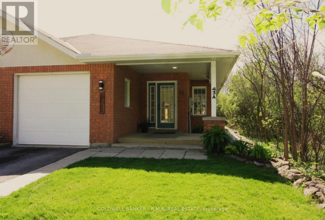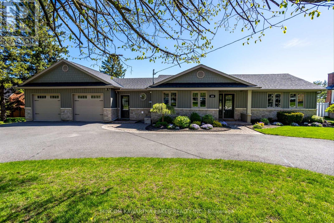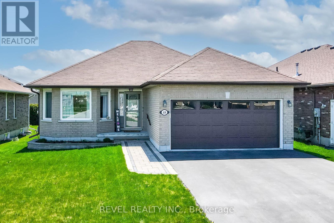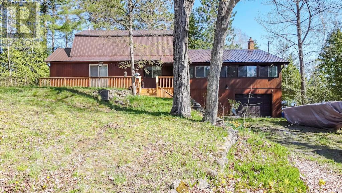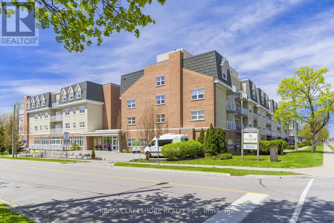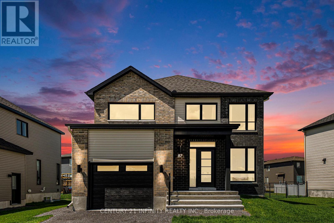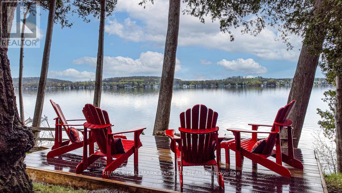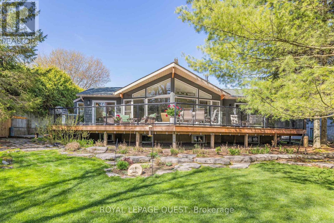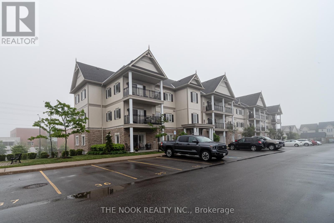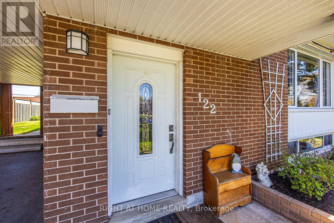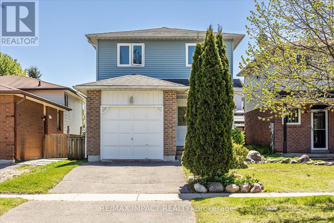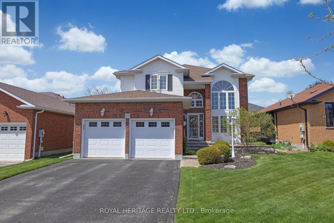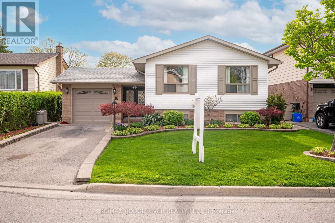Listings Map
280 Strachan St
Port Hope, Ontario
Welcome to Lakeside Village, a sought-after enclave in the prestigious Mason Homes community. This stunning bungaloft boasts modern upgrades and a turnkey lifestyle. The main floor features an open-concept layout with a kitchen & breakfast bar, dining & living room perfect for entertaining. Retreat to the luxurious master suite on the main level, while guests enjoy privacy on the second level with loft, bedroom and private washroom. (Loft could easily be converted to 3rd bedroom.) Enjoy the convenience of main floor laundry with built in cabinetry (Nov'22) for additional storage and access to the double car garage. Step outside to your private oasis, with a quaint low maintenance fenced yard (Fence '23). The basement with full height ceilings awaits creative opportunities. Located minutes from parks, golf course, and all amenities, this is a rare opportunity to live in one of the most desirable areas in Port Hope. Be sure to come and check out this gem! **** EXTRAS **** Additionally, this home built in 2016 is designed with energy efficiency in mind. For added convenience, a dedicated electric vehicle (EV) charger has been installed (Dec'22), making it easy to keep your EV ready for the road ahead. (id:28587)
Keller Williams Community Real Estate
80 Prinyer's Cove Cres
Prince Edward County, Ontario
2 bedroom, 1 bath recently updated open concept bungalow with a cozy woodstove for the winter months. Two side by side french doors facing your large lot with views of the water. In an area of upscale homes, on a large 1.3 acre lot. 3 minute walk to the water, boat launch and park. Enjoy the waterfront without paying the waterfront taxes! Low maintenance metal roof, 200 amp breaker panel, solar wall heater, UV light & filter all included with this well maintained property. Great cottage or year round home. (id:28587)
RE/MAX Quinte Ltd.
865-867 Water St
Peterborough, Ontario
Attention investors seeking a turnkey property: This building features a main floor 1-bedroom unit with an open-concept layout, including a living room, kitchen, 4-piece bathroom, and laundry. There are two 2-bedroom units. One includes a spacious living room, kitchen, two bedrooms, a 4-piece bathroom, laundry, and an unfinished attic for storage. The other is a 2-storey unit with a kitchen, living room, 2-piece bathroom, and bedroom on the main floor, with a second bedroom and 3-piece bathroom on the upper floor. This unit has basement access for laundry, with a separate walk-up entrance for convenience to service furnace and electrical. All units boast updated kitchens, flooring, and bathrooms, as well as their own laundry facilities. Windows are approximately 10 years old, with a metal roof installed 4 years ago and new shingles in 2024. Outside, there's a stamped concrete walkway and large parking area with 5 spots. Tenants are responsible for hydro and water, while the landlord covers heat. (id:28587)
RE/MAX Hallmark Eastern Realty
187 King St E
Cramahe, Ontario
Welcome to over 2,000 square feet of true one- level living space in this charming bungalow. Looking to expand your family, reside in a country setting, or slow life down and enjoy your days in a home without stairs? This spacious four bedroom, two full bath, home is larger than it appears, offering ample space for comfortable living, with fenced backyard, and two additional sheds, perfect for your storage needs. Inside discover the practical layout that nicely separates the family space from the individual bedrooms, ensuring privacy for everyone. Make new memories in the heart of the home with family and friends in the spacious combined kitchen and dining room, with patio doors opening to the backyard. Relax in the spacious living area while enjoying the warmth of the fireplace. Unwind in your own private oasis with a large backyard retreat, complete with pool and hot tub. Whether you are hosting a barbecue or enjoying a quiet evening under the stars, this space is perfect for relaxing and entertaining. Nestled in the community of Colborne with easy access to the 401, this home provides a tranquil retreat from the hustle and bustle of daily life. (id:28587)
Coldwell Banker - R.m.r. Real Estate
#5 -80 Marsh Ave
Peterborough, Ontario
Luxury condo living at an affordable price! Beautiful 2 bedroom, 3 bathroom bungaloft townhome boasting 1,700 sq. ft. of living space with 9' ceilings. The modern open-concept floor plan includes an extensively upgraded eat-in kitchen including an island; overlooking your cozy living room with electric fireplace. Deck off the living room is perfect for BBQing and relaxing. The spacious primary bedroom includes a 3 piece ensuite and a large walk-in closet. Upstairs you will find a guest bedroom, full bathroom, and additional living space to suit your needs. This home is tastefully decorated and thoughtfully designed. A wonderful community with sidewalks, park benches, and ample green space. Ideally located close to all amenities and biking trails. Turnkey and maintenance free! **** EXTRAS **** Home built in 2019. House is 1,700 sq ft. Hydro One $1,053.00 approx. yearly. Enbridge $622.00 approx. yearly. Water/Sewer $850.00 approx. yearly. HWT Rental $54.34 monthly. (id:28587)
Century 21 United Realty Inc.
11 Wilkinson Pl
Aurora, Ontario
Welcome To 11 Wilkinson Pl, Where Luxury Meets Comfort & Convenience! Enjoy 3,593 SqFt Of Incredible Finishes & A Long List Of Top Tier Features/Upgrades (See Attached List), All While Being Perfectly Placed Beside St Andrew's College & Just Minutes From Hwy 404 & All That Aurora Offers! Main Floor Features Living & Family Rms, Office, Fireplace, 2 W/Os To Backyard, Dining Rm W/ Wine Cellar & Butler's Pantry, Chef's Kitchen W/ Wolf Range, Thermador Wall Oven & Microwave, SubZero Fridge, Miele Dishwasher. Upstairs Are 4 Huge Bedrooms, Primary & Junior Primary Both With W/I Closet & Ensuite BR. Finished Basement Has A Bar W/ Sink & Fridge, Fireplace, Full Bathroom + 3 Extra Rooms. Landscaped Backyard W/ Inground Pool & Pool House. Front Yard Beautifully Landscaped W/ Gardens, 3 Car Garage. Quiet Low Traffic Cul-De-Sac Location. **** EXTRAS **** Speaker System (Not Hooked Up), Security System, Irrigation System, Wine Fridge, Wine Cellar, Pool House Fridge, 2 Fireplaces, Central Vac, BuiltIns In All Bedroom Closets, Water Softener, Humidifier. **See Attached Features/Upgrades List** (id:28587)
Royal LePage Frank Real Estate
95 Agnes St
Oshawa, Ontario
Lovingly restored with All the quality deserving of the 97 yr old approx. 1500 sq. ft. home. Conveniently located in central Oshawa close to shopping, Rec Center, Downtown Campuses and Schools. Highlighted by the Ikea Kitchen with bamboo counter, ceramic backsplash and oak sill in the new window. Includes pot drawers, pantry, built in microwave, indirect lighting, pot lights, quality vinyl floor, walk out to covered porch. The large living room and dining rooms feature natural wood trim, French doors. Open stair case to second floor hallway with room for a desk or chair. The second level features 3 bedrooms and an updated bath with new floor drywall plumbing and lighting. The third level features a large master bedroom retreat. The hardwood floors throughout have been refinished in a light natural color, Roof is approx. 4 years old. New window in Front of third floor and newer windows in back of third floor and bathroom. The plumbing has also been redone. Seller is related to the listing agent. Please bring disclosure. Offers presented May 14, 2024 at 7:00PM. Send form 801. **** EXTRAS **** The recent renovations include Kitchen, bathrooms, Flooring, Plumbing. Detached garage was updated with cement floor and siding. (id:28587)
Royal LePage Frank Real Estate
887 Glenbrook St
Oshawa, Ontario
Absolutely Stunning 3 bedroom, 3 bath home located in the sought-after Glens neighbourhood. Exceptionally quiet dead-end street with only 5 houses on it, surrounded by mature trees, steps away from walking trails, Brookside Park, and green space! Family friendly neighbourhood, McLaughlin school district, private backyard, extra-large deck and inground pool. Cozy wood burning fireplace for those cooler nights. This home features a stunning living room with built-in shelving and desk space, large windows throughout providing plenty of natural light. Eat-in kitchen with W/O to the deck is prefect for Entertaining! Kitchen boasts Quartz countertops, Centre Island and S/S Appliances. Family Room with Wood burning fireplace and additional access/walk-out to deck. Stunning backyard with In-ground pool, large deck for entertaining, the possibilities are endless with this property, you wont want to miss out on this opportunity! (id:28587)
Keller Williams Energy Real Estate
27 Tracey Crt
Whitby, Ontario
Nestled in a serene and sought-after neighborhood, this charming 3-bedroom, 2-storey detached link home offers timeless elegance and modern convenience. The main level boasts an open-concept layout with the eat-in kitchen featuring a breakfast bar and walk-out to the patio and yard. The dining room is combined with the living room which has a gas fireplace and overlooks the yard. There is also a 2 piece washroom and access to the garage. Upstairs, the primary suite features a walk-in closet and 4 piece ensuite bath, with two additional good sized bedrooms, linen closet and additional 4 piece bath. The full unfinished basement presents endless possibilities for customization. Outside, the lovely backyard provides a serene escape, perfect for relaxing evenings under the stars. Conveniently located near amenities and with easy access to major thoroughfares. ** This is a linked property.** (id:28587)
Keller Williams Energy Real Estate
#2 -36 Petra Way
Whitby, Ontario
Welcome to 36 Petra Way! Newly Renovated & Move In Ready Home with 2 Bedrooms, 1 Bathroom, and 2 Underground Parking Spots. Tastefully renovated in 2024 from top to bottom including brand new luxury vinyl plank flooring throughout, soft close kitchen cabinets & quartz countertop, brand new luxury Samsung appliances (Stove, dishwasher & fridge), brand new bathroom floor tiles, vanity & toilet. LED lights throughout and much much more. This is a rarely offered 2 underground parking spot unit. No Stairs Inside The Unit. All outdoor maintenance is completed by property management company. No mowing lawn or shovelling snow required! (id:28587)
Right At Home Realty
1664 Code Street
Kingston, Ontario
Exceptional value in this large family home! Sitting pretty in lovely Kingston Mills is 1664 Code Street, only steps to Kingston Mills Locks and the Rideau Canal waterway. The original home is a charming all brick bungalow, fronting onto Kingston Mills Rd, with a classic layout featuring a nice open kitchen, large living room, two bedrooms and a full bath, now blending seamlessly with an amazing long-standing back addition. Here you will find a sweet granny flat with a kitchenette & full bath offering many options- maybe the perfect in-law suite or teenage retreat?! Just up the stairs is a second story with three additional bedrooms and one and a half baths. The basement offers even more living space with a large rec room, an office space, utility and storage nooks and two laundry areas. Use the whole home for your growing family or envision some space as a small home business. Perhaps claim either the front or the back of the home as your own and the other as an investment property, there really are endless options! The home has seen many modern updates and shows very well, you really need to see it to get a feel. Situated on a lovely, landscaped half acre lot with 3 separate driveway options, ample room for your boat or RV (complete with hydro in the custom shed for it!) and surrounded by a wonderful community, this one should be tops on your list to view. (id:28587)
Royal LePage Proalliance Realty
741 Jeffrey Lake Rd
Bancroft, Ontario
Welcome to your picturesque 3-bedroom, 2-bathroom year-round home with 500 feet of private lakefront. The property features a cozy bunkie for guests and a detached double-car garage for extra storage. Inside, marvel at the pine-covered cathedral ceilings and floor-to-ceiling windows, offering stunning lake views. The solarium with high-speed internet is ideal for working while enjoying the serene surroundings. Enjoy all-day sun and beautiful sunrises over the lake or dive off the floating dock into the crystal-clear waters. Paddleboarding or canoeing in the early morning light is a must. A brand-new steel roof, ICF foundation, in-floor radiant heating, and a heat pump ensure year-round comfort. Snowshoe or hike on nearby crown land, just steps away. Only eight minutes from town, the quiet municipal road is maintained year-round. Make this your private lakeside haven. (id:28587)
Ball Real Estate Inc.
854 Terrace Rd
Peterborough, Ontario
Calling all first-time home buyers and investors! This 3 bed, 1.5 bath bungalow is perfect for a growing family or an investment portfolio. Priced attractively, this home has untapped potential with a separate entrance and full basement. Enjoy your large deck, with the backyard backing onto a wooded area, giving privacy from any rear neighbors. A workshop for all of those home projects. A great opportunity for those looking to get into the market. Close to public transit, parks, shopping and highway 115 for ease of commuting. (id:28587)
Century 21 United Realty Inc.
30-32-34 Victoria Avenue
Gananoque, Ontario
**Gorgeous Red Brick Townhouse Triplex in Gananoque** Welcome to 30-32-34 Victoria Ave, your dream investment opportunity in the heart of the Thousand Islands, nestled close to the scenic shores of the St. Lawrence River. This stunning red brick triplex offers three spacious units, each boasting 1300+ square feet of comfortable living space. **Unit Features:** - Three bedrooms in each unit, providing ample space for families, live in one unit and get rent from the other two or rent out all 3. - Bright and airy living areas, perfect for relaxing or entertaining guests. - Charming red brick exterior adding character and curb appeal - separately metered. **Community Highlights:** - Enjoy the picturesque lifestyle of Gananoque, surrounded by natural beauty and historic charm. - Take leisurely strolls along the St. Lawrence River, just minutes away from your doorstep. - Explore the vibrant local community, with shops, restaurants, marina, great schools and amenities within easy reach. - Experience the warmth and friendliness of small-town living, while still being a 20 minute drive to the east end of Kingston. Don't miss out on this incredible opportunity to own a piece of Gananoque's real estate market. Schedule your viewing today and envision the possibilities of owning this beautiful triplex in one of Canada's most scenic towns. (id:28587)
Royal LePage Proalliance Realty
2232 Woodburn Road
Kingston, Ontario
Picture your family embracing the idyllic country lifestyle: throwing a ball for your furry companion, tending to your own flock of chickens, or letting the kids explore. Imagine lazy afternoons playing catch with the kids or indulging in any other delightful pastime that a serene 4-acre country estate can offer. Now, elevate this vision with the addition of an absolutely breathtaking country home, making your Canadian Dream a reality. This remarkable residence has undergone a complete transformation both inside and out throughout the years. Step inside to discover a custom kitchen adorned with elegant granite countertops, an inviting living space featuring gleaming hardwood floors, a convenient home office, and a versatile flex area ideal for movie nights, children's playtime, or even a personal gym. Ascend the stairs to find three generously sized bedrooms, completing this exceptional home. As if that weren't enough, recent upgrades including a new septic system, bringing the well up to code, new furnace and heat pump (2021) and updates to all other mechanical systems that will ensure peace of mind for years to come. With nothing left to do but unpack and settle in, this property is poised to fulfill your every desire for country living. (id:28587)
RE/MAX Finest Realty Inc.
1325 Nordic Road
Arden, Ontario
Kennebec Lake; Welcome to 1325 Nordic Lane where you will be greeted by a newly built 1800 sq ft custom design year-round cottage/home. Located in the Kennebec Shores area on a beautiful, paved year-round road. Nestled among the majestic pines and situated on a 2.85 acre lot with 299 feet of pristine shoreline with great deep-water swimming. Entering the cottage the overwhelming feeling of calm strikes you with the bright open concept design, and the natural elements of wood finishings with the vaulted pine tongue and groove ceilings and natural finished hardwood floors. The large floor to ceiling windows allows you to feel as if you are living within the forest while still having a stunning view of Kennebec Lake. With 3 bedrooms plus an additional den that can be used for more sleeping space as well as 2.5 bathrooms there is plenty of space for extended family or friends. The inviting open concept is great for entertaining while still having an additional living / rec area on the lower level. The dining area leads to a large fully screened porch where you can sit and listen to the sounds of the trees and loons calling on the lake. A single bay attached garage is accessible from the home as well as the front of the cottage making it a great space to store recreational toys. Nestled in the tall pines is a gently sloping walking trail leading you to the waters edge and docks. This property will be the start of years of beautiful cottage memories with family and friends. Located 5 minutes to the village of Arden where you will find a gas station and convenience store with pizza and seasonal chip truck. For additional necessities of cottage living, you are located within 20 minutes of Sharbot Lake where you will find gas stations, beer and liquor stores, grocery, pharmacy, bank and restaurants. (id:28587)
Lake District Realty Corporation
2130 Arne Crescent
Kingston, Ontario
A stunning, recently renovated +/- 2300 sqft 4-bedroom, 2.5 bathroom home on a peaceful 2.369 acres in the sought-after Rosedale Estates subdivision. The main floor offers a spacious living room with skylight, an elegant dining room, a large gourmet kitchen with new quartz countertops, updated sink and faucet, and stainless-steel appliances, a bright updated 2-piece bathroom, a generous family room with walk-out to the deck, and a mudroom with a walk-out to the yard and inside entry to the 2-car garage. The upper level features a large primary bedroom with walk-through closet and updated spa-like 5-piece ensuite bathroom, 3 generous bedrooms with ample closets, and the updated main 4-piece bathroom with laundry area and in-floor heating. The lower level is ready for your finishing touches with a large main space, a potential office or den, a storage area, and the utility room. There is new luxury vinyl plank flooring throughout the main floor, new carpeting in the hallway upstairs, new light fixtures, new siding, a new water purification system, a fully waterproofed basement with transferrable warranty, brick repointing, and so much more. The large backyard is perfect for games with the family with plenty of room to run and offers lots of privacy. Located in a quiet setting, this home is just a short drive from Highway 401, parks, schools, the K&P trail and the Little Cataraqui Creek Conservation Area, as well as a lovely commute to Kingston and all of the shops, restaurants, and entertainment it has to offer. (id:28587)
Royal LePage Proalliance Realty
721 3rd Concession Road
Greater Napanee, Ontario
Welcome to 721 Third Concession Road, this property showcases one level living at it's finest with 3 bedrooms, 2 full baths, a 2 vehicle attached garage sitting on a 1 acre lot with 98 feet of water frontage on the popular Hay Bay. The open concept main area features the kitchen with plenty of cupboard space, a sizeable living room with a cozy gas fireplace, a separate dining room or the perfect space for that home office or gym and a full bath with laundry. Down the hall you'll find the large primary bedroom with enviable water views, 2 additional bedrooms and a convenient 4 piece bath. Accessed through a hatch you'll find the dry crawl space that houses the mechanicals, water treatment and provides additional storage. The outside space speaks for itself boasting a deck, perfect for entertaining, 3 storage sheds, fire pit area and easy level entrance to the clean waterfront. Whether you're looking for your forever home or a year round low maintenance cottage, this property checks all the boxes! (id:28587)
RE/MAX Finest Realty Inc.
250 King Street E Unit# 6
Kingston, Ontario
250 King St East. Built in 1892 this is an often admired, charming landmark building in the heart of downtown Kingston. A wonderful alternative for those buyers not quite ready for a large condominium building, this two story, two bedroom, one and a half bath condo is rich in finishes and updated throughout. You'll love the exposed brick and high ceilings and the sweet, private terrace to enjoy warm days and views of the gorgeous Frontenac Club Inn. Steps to the waterfront, wonderful shops, restaurants and market square, it is the perfect urban abode. There is in suite laundry, one assigned parking space, secure entry, and tons of charm. Exceptional value and really everything you want in downtown living! (id:28587)
Royal LePage Proalliance Realty
192 Baker Crt
Oshawa, Ontario
Perfectly located in the heart of a quiet and serene court, this 2 storey 3 bedroom home in the highly sought-after Eastdale neighbourhood offers a family-friendly charm. With schools just seconds away and the Baker Park, and Baker playground with steps away. The main floor features formal living room and dining room with beautiful hardwood floors, the eat-in kitchen with back splash, pantry and pot lights, breakfast area with walk-out to deck and a cozy family room with fireplace and access to a large deck. The upper level highlights the primary bedroom complete with ensuite bath and walk-in closet. The finish basement features recreation room with pot lights and above grade window and an additional room for office or hobby. Outside boasts a spacious green yard with lush foliage, trees, and bushes. The long driveway can park 8 cars and the front yard is gorgeously landscaped. Conveniently located near amenities and public transit. Click on the realtor's link to view the video, 3d tour and feature sheet. **** EXTRAS **** Two windows on main floor, Sliding door (id:28587)
Keller Williams Energy Lepp Group Real Estate
8 Headlands Way
Rockport, Ontario
Spectacular 3 year old custom built home in the heart of the 1000 Islands with partial views of the river and just steps away from the parkway path and the marina. Beautiful vaulted ceilings and a brilliant open concept all on one level with elegant finishings throughout. Gorgeous modern kitchen for entertaining your guests. Enjoy your morning coffee in your backyard patio and hot tub on a private lot on a quiet cul-de-sac, large heated garage with oversized doors. When you enter this home you will be stunned at the amazing design and quality. Short commute to Kingston or Brockville and just minutes to the U.S. border. (id:28587)
RE/MAX Rise Executives
236 River Street
Gananoque, Ontario
Welcome to 236 River St., a townhouse with a prime location in Gananoque. With the many upgrades inside and well-landscaped yards, you can relax and enjoy all that Gananoque and the surrounding area has to offer. There is a large covered back deck where you can enjoy the company of your friends or stroll along the park area right outside your front door. The neighborhood has many winding trails and is a short walk to downtown. A short distance away is the beautiful St Lawrence River, a 45 km bike path running from Gananoque to Brockville, and many other hiking trails providing various levels of beauty and experiences. A must-see to appreciate all this home has to offer. There is an extensive list of upgrades: The roof was replaced in 2018 with 40-year shingles, The furnace was replaced in 2021, On-demand water heater – 2016, New living room window - 2021, New carpeting and vinyl flooring in the basement – 2021, Rangehood – 2021, Dishwasher – 2020, Pantry – 2021, Toilet on main floor – 2023, Nest thermostat – 2019, Painted – 2021. (id:28587)
Bickerton Brokers Real Estate Limited
3300 Leach Rd
Hamilton Township, Ontario
Discover The Charm Of Country Living In This Beautifully Updated Farmhouse, Nestled On 40.38 Acres Of Stunning Land. Originally Built In 1870 And Meticulously Renovated, This Cozy Home Offers A Blend Of Historic Character And Modern Comforts. With Three Bedrooms, Including A Main Floor Master Suite, And Two Bathrooms, There's Plenty Of Space For Relaxation And Entertainment. Plus, A Convenient Office On The Main Floor Makes Remote Work A Breeze. The Heart Of The Home Is The Updated Kitchen, Featuring Quartz Countertops, A Walk-In Pantry, A Quartz Island With Seating And A Beverage Fridge, Perfect For Both Cooking Enthusiasts And Casual Dining. Gather With Family And Friends In The Inviting Family Room, Complete With Vaulted Ceilings And A Floor-To-Ceiling Propane Gas Fireplace, Creating A Cozy Atmosphere Year-Round. Outside, The Expansive Acreage Beckons For Exploration And Enjoyment Of Nature's Beauty. Relax On The Welcoming Wrap-Around Porch, Ideal For Soaking In Serene Views And Gentle Breezes On Lazy Afternoons. And For Bug-Free Outdoor Lounging And Dining, There's A Screened-In Porch - A True Outdoor Oasis. Additionally, The Property Includes A Barn That's In The Process Of Being Converted Into A Two-Bedroom Additional Dwelling Unit. This Offers Flexibility And Potential For Accommodating In-Laws Or Guests. The Seller Is Willing To Complete This Conversion At The Buyer's Expense, Allowing For Customization And Personalization. Experience The Tranquility And Allure Of Rural Living While Still Enjoying Modern Conveniences In This Captivating Farmhouse Retreat. Don't Let This Opportunity Slip Away, Make This Idyllic Property Your Own Sanctuary Today! **** EXTRAS **** Existing Refrigerator, Stove, B/I Dishwasher, Beverage Fridge, Propane Fireplace, Washer, Dryer, All Electric Light Fixtures/Fans, All Window Coverings, Propane Gas Furnace, Barn (id:28587)
Royal Heritage Realty Ltd.
36 Ontario St
Prince Edward County, Ontario
Absolutely prime location nestled in the heart of PICTON! This charming property at 36 Ontario St., promises a lifestyle of convenience and tranquility. Just a stone's throw away from local cafes and a vibrant array of boutique shops and eateries on main street, yet situated in a peaceful family-oriented neighbourhood. Step into your own private retreat with an expansive backyard oasis boasting a hot tub, heated pool, ample lounging areas, natural gas BBQ hook up and storage space. Inside, discover a beautifully updated century home featuring 3 bedrooms, 2.5 bathrooms, and a host of recent upgrades. From stunning solid quartz counters and sleek stainless-steel appliances to trendy matte black hardware and chic ship-lap accents, every detail exudes modern elegance. With tall ceilings and abundant natural light, the main floor creates an inviting ambiance. Don't miss this opportunity to immerse yourself in the charm and allure of Prince Edward County living! (id:28587)
Royal LePage Proalliance Realty
7685 County Road 2 Rd
Greater Napanee, Ontario
Welcome to one of the most picturesque farms in the region, where a serene and tranquil 50-acre landscape beckons families and businesses alike. Nestled in this idyllic setting is a meandering creek that adds a poetic charm to the park-like surroundings, graced with an abundant array of wildflowers and Christmas trees. A scenic pond makes for a perfect winter skating rink, enhancing the seasonal allure of this estate. This property is not only a feast for the eyes but brims with potential development opportunities. It serves as the perfect canvas for an innovative Agrihood development, blending rural-designed residential housing with potential rural commercial ventures. With 870 feet of frontage on Highway 2, visibility and accessibility are prime features. Envision the creation of over 30+ residential lots of lush terrain offering the perfect canvas to build dream homes. At the heart of the estate stands a beautifully renovated century home that exudes an aura of timeless charm, inviting you to step into a living piece of history. Accompanying this are thoughtfully renovated barns that offer versatile uses such as parking, storage, or personal entertainment spaces, presenting endless possibilities for commercialization. Having thrived as a successful Christmas Tree farm for decades, the property invites creative and industrious entrepreneurs to envision its next chapter. Whether adding a garden center, expanding into a storage facility, or exploring further lucrative development projects, the possibilities are as vast as the land itself. Visit this enchanting property today and be inspired to craft your very own Hallmark Holiday story, where dreams of a magical lifestyle and prosperous business ventures become reality. (id:28587)
Keller Williams Energy Real Estate
#2 -135 Station St
Belleville, Ontario
Commercial space for lease on the ground floor of 133 unit apartment building currently under construction in Belleville. Unit 2 is an end unit of 1,572 sf. 2,679 Square Feet total ground floor area available on the North side of the building. Asking lease rate is $21/sf + Common costs + HST. Estimates for common costs are $10-$12 per sqft. Tenant responsible for separately metered hydro, water, heating and A/C. (id:28587)
Century 21 Lanthorn Real Estate Ltd.
23 Parkside Dr
Kawartha Lakes, Ontario
Welcome to 23 Parkside Drive. This 2 + 1 bedroom, 3 bath all brick bungalow built by reputable local Builder Grimesway Homes is located in a quiet sought after neighbourhood in the east end of Lindsay. From your first step in the front foyer you will notice the large sun filled living room open to an equally large eat in kitchen with walkout to your 2 tiered backyard oasis with private fenced yard, waterproof cedar shed with metal roof and Napolean in-line gas bbq. The kitchen boasts all new appliances and plenty of storage and counterspace. Main floor laundry behind the kitchen leads to entry to the full sized 2 car garage. Your main floor primary suite boasts inviting 3pc. bath and walk in closet. Good sized spare bedroom and 4 pc bath round out the main floor. The full finished basement with large windows is extremely bright with full bath, 3rd bedroom and large family room, great for that extended family. This home shows pride of ownership inside and out, with a list of upgrades **** EXTRAS **** so long that we had to add it separate! (id:28587)
RE/MAX All-Stars Realty Inc.
#1+2 -135 Station St
Belleville, Ontario
Commercial space for lease on the ground floor of 133 unit apartment building currently under construction in Belleville. Unit 2 is an end unit of 1,572 sf. 2,679 Square Feet total ground floor area available on the North side of the building. Asking lease rate is $21/sf + Common costs + HST. Estimates for common costs are $10-$12 per sqft. Tenant responsible for separately metered hydro, water, heating and A/C. (id:28587)
Century 21 Lanthorn Real Estate Ltd.
12112c Loyalist Pkwy
Prince Edward County, Ontario
Welcome to your private oasis on Picton Bay. This 3 bedroom 2 full bathroom home sits on 1.9+ acres of boatable, swimmable, and fishable waterfront land. Enjoy stunning views from the custom-landscaped firepit overlooking the water. Not to mention the incredible views from the oversized water-facing windows in A-frame living room with vaulted ceilings. The lower level features an in-law suite with a private second entrance. This property is fully secluded from the road, offering incredible privacy. Detailed landscaping, raised gardens, and a detached garage complete this incredible waterfront home. Minutes to Picton and the Glenora Ferry. This immaculately maintained home epitomizes waterfront living in Prince Edward County. With private waterfront access and a dock to park your boat or jump off on hot summer days, you can enjoy the best of county living. Proximity to the amenities of Picton adds to the incredible convenience of this location. Book your showing to see this beautiful property! **** EXTRAS **** Features: Stainless steel appliances, in-law suite, stunning waterfront views, cozy fireplaces, spacious primary bedroom, updated bathrooms, open concept kitchen and living space, separate family room, lots of entertaining space. (id:28587)
RE/MAX Quinte Ltd.
227 Park Lane
Asphodel-Norwood, Ontario
WATERFRONT - Deeded access to the Trent River, where fishing, boating, swimming, kayaking are just a few activities to enjoy. A meticulously maintained home features large windows in both the upper and lower levels. There are 3 BDs, 1 Bath, 2 walkouts on the upper level and in the lower level, a large family room with a gas fireplace, a 4th BD, 3pc Bath with a walk-in shower. Baths both updated with granite counters. The maintenance free exterior has two decks to enjoy and a quiet patio in the rear. Walk or bike into the Village of Hastings or the Trans Canada Trail, Hastings Sports Field House, with golf, pickleball, shopping and dining, plus much more close by. You can boat lock-free to Peterborough or travel through the TSW lock system. The private gated boat launch boasts a sand beach, a play climber for children, covered picnic area, boat launch & winter boat storage. From your dock you can spend your summer experiencing all that this lifestyle has to offer. (id:28587)
Royal LePage Proalliance Realty
#1 -135 Station St
Belleville, Ontario
Commercial space for lease on the ground floor of 133 unit apartment building currently under construction in Belleville. Unit 1 is a unit adjacent to the lobby 1,107 sf. 2,679 Square Feet total ground floor area available on the North side of the building. Asking lease rate is $22/sf + Common costs + HST. Estimates for common costs are $10-$12 per sqft. Tenant responsible for separately metered hydro, water, heating and A/C. (id:28587)
Century 21 Lanthorn Real Estate Ltd.
Lt 15 Con 15
Highlands East, Ontario
Stunning 2.3 acre waterfront building lot on Monck Lake! Backing onto crown land, with coveted west and south exposures, you absolutely can't go wrong. It is well treed with a mix of towering pine, birch, oak and maple and features gently rolling topography with pink granite outcroppings. An extraordinary 490' frontage offers wade in swimming with a sand bottom. Monck Lake features less than 100 cottages and is positioned close to Cardiff General Store and Paudash Lake for amenities. Located on a private seasonal road. The fall colours here will blow you away! (id:28587)
Ball Real Estate Inc.
7685 County 2 Rd
Greater Napanee, Ontario
Welcome to one of the most picturesque farms in the region, where a serene and tranquil 50-acre landscape beckons families and businesses alike. Nestled in this idyllic setting is a meandering creek that adds a poetic charm to the park-like surroundings, graced with an abundant array of wildflowers and Christmas trees. A scenic pond makes for a perfect winter skating rink, enhancing the seasonal allure of this estate. This property is not only a feast for the eyes but brims with potential development opportunities. It serves as the perfect canvas for an innovative Agrihood development, blending rural-designed residential housing with potential rural commercial ventures. With 870 feet of frontage on Highway 2, visibility and accessibility are prime features. At the heart of the estate stands a beautifully renovated century home that exudes an aura of timeless charm, inviting you to step into a living piece of history. Accompanying this are thoughtfully renovated barns that offer versatile uses such as parking, storage, or personal entertainment spaces, presenting endless possibilities for commercialization. Having thrived as a successful Christmas Tree farm for decades, the property invites creative and industrious entrepreneurs to envision its next chapter. Whether adding a garden center, expanding into a storage facility, or exploring further lucrative development projects, the possibilities are as vast as the land itself. Visit this enchanting property today and be inspired to craft your very own Hallmark Holiday story, where dreams of a magical lifestyle and prosperous business ventures become reality. (id:28587)
Keller Williams Energy Real Estate
220 Main St
Kawartha Lakes, Ontario
Nestled in the heart of the Kawarthas, this stunningly remodelled 3-bedroom bungalow offers the perfect blend of modern luxury and small-town charm. Step inside to discover an open-concept living space, flooded with natural light. The spacious living room provides the ideal spot for cozy gathering while the eat in kitchen boasts quartz countertops, stainless steel appliances. A large primary bedroom, and two additional bedrooms provide flexibility for guests, a home office, or a hobby room. The lower level hosts a large family room to enjoy to entertain with your family , Outside, enjoy entertaining on the large deck, or roasting marshmallows around the campfire looking up at the constellations . Located in the charming town of Bobcaygeon, you'll enjoy easy access to local shops, restaurants, and amenities, as well as endless opportunities for outdoor recreation on the nearby lakes and trails. Don't miss your chance to make this beautiful bungalow your forever home in the heart of the Kawarthas. (id:28587)
Royal Heritage Realty Ltd.
10 Queen St
Kawartha Lakes, Ontario
Custom Built In 2016, Captivating Craftsmanship Combines With Careful Attention To Detail In Every Corner Of This Glorious Home! Enjoy Your Morning Coffee On The Gorgeous Front Porch Surrounded By Beautiful Landscaping. Step Into The Open Concept Main Floor, Ideal For Entertaining w/It's Gorgeous Stone Fireplace As The Focal Point & Gourmet Kitchen - Featuring An Oversized Island, Gleaming Granite Countertops, Exposed Brick Backsplash, And Sleek Stainless Steel Appliances. Inviting 9-Foot Ceilings On The Main, Luxurious Crown Mouldings & Hardwood Throughout! A Large Bedroom & A 3-Pc Bath On The Main Floor Are Ideal For Anyone Looking For Single Level Living. The Three-And-A-Half Season Room Off The Laundry Room w/Custom Stone Fireplace, Invites You To Cozy Up w/A Book Or Glass Of Wine While Offering The Perfect Spot To Host Company. Upstairs, The Second Floor Showcases Two Well-Appointed Bedrooms & A Luxurious 5-Piece Bathroom. Partially Finished Basement Is The Ideal Place To Watch A Movie Or The Game! Outside, A Detached, Oversized Garage & Large Shed Provide Abundant Storage. An Outdoor BBQ Area, Complete w/Granite Counters, Is The Perfect Spot To Host Friends & Family. Just Steps Away Lies Gull River, Part Of The Trent-Severn Waterway That Connects To Balsam Lake, The Jewel Of The Kawarthas! Docks Are Conveniently Available For Quick Outings, & Thompson Marina Is Just Around The Corner. Located In Coboconk, A Quaint Town Nestled In The Heart Of The Kawartha Lakes, This Property Is A Short 1 Hr 15 Min Drive From Durham. You'll Find Yourself Surrounded By Natural Beauty While Enjoying Convenient Access To Grocery Shopping, The Post Office, Pharmacy, Library, Home Hardware, & Tim Hortons, All Just A Short Walk Away! Situated Between Minden & Fenelon Falls, So You'll Also Have Easy Access To An Array Of Charming Restaurants. Escape The Hustle And Bustle Of The City & Embrace A New Lifestyle Of Tranquility, Adventure, & Relaxation In This Stunning Retreat! **** EXTRAS **** New Summit Medical Wellness Centre Opening In Coboconk In 2025 Offering More Doctors & After-Hours Care, Along w/ Dental, Physio, & Many More Services For Kawartha Lakes Residents (id:28587)
RE/MAX Hallmark First Group Realty Ltd.
43a Need St
Kawartha Lakes, Ontario
This semi-detached, two bedroom, two bath all brick home is ideally located in the picturesque Village of Bobcaygeon! The open concept kitchen, dining and living area has new, extra wide patio doors opening into a newly screened-in porch overlooking a mature backyard. The interior has been freshly painted with all new carpeting throughout the home as well as new lighting, and new doors. These upgrades add value and comfort while enhancing the appeal and functionality of the home. The new electric furnace offers increased energy efficiency and the addition of the HRV (Heat Recovery Ventilator) is a great choice for improving indoor air quality by ensuring proper ventilation while also helping to regulate humidity levels. The attached garage leads to an accessible crawl space which is ideal for storage. This property allows for easy access to shops, restaurants, parks and it's only a 1 minute walk to the Trent Severn Waterway and parks. Come enjoy Village living at its best! (id:28587)
Coldwell Banker - R.m.r. Real Estate
630 Spillsbury Dr
Peterborough, Ontario
Don't miss out on this completely renovated gem! From top to bottom, this level entry home underwent a complete transformation inside and out. This beautiful home boasts 2+1 bedrooms, 3 full baths, including primary en-suite with double closets,. Completely finished on both levels with high end exquisite finishes. Lower level offers bar area, 3pc bath, bedroom with proper egress window, rec-room and office space which could easily be used as a 4th bedroom . - it's truly turn-key. Attached, quadruple (double wide x double deep) car, heated garage with car lift! Perfect Man/Woman cave! Relax on the spacious Trex deck under a covered porch and built-in hot tub or explore the gardening enthusiasts backyard paradise, featuring a hobby greenhouse, trellis, raised flower beds and charming garden shed. Situated on a large manicured city lot 100ft x 160ft, close to all amenities, hospital and Hwy 115, this property is a dream come true! Book a personal viewing before its gone! (id:28587)
Mincom Kawartha Lakes Realty Inc.
48 Liam St
Kawartha Lakes, Ontario
Charming bungalow calling your name in desirable location of North Lindsay. Welcome to 48 Liam with 2 bedroom on the main floor layout, 2 full bathrooms, main floor laundry and house to garage entrance. Open concept kitchen, living, dining area, stunning wood floors and beautiful garden door to the back covered deck and well manicured yard. Lower level is completely finished with cozy rec room and fireplace, additional sitting area, bedroom and 2pc bathroom. Exterior of this home is all brick with paved driveway and interlock. Price of ownership is shown in this home. Book a showing today and make this your forever home. (id:28587)
Revel Realty Inc.
1710 South Bayshore Rd W
Douro-Dummer, Ontario
Excellent waterfront on Stoney Lake featuring 126 ft. of shoreline with a nice sand beach and deep clear water off the dock. Sitting on a private 0.72 of an acre lot this 5 bedroom, 3 bath, 2 kitchen home/cottage features a separate main floor in-law suite, vaulted ceilings, hardwood floors, sun room, 2 fireplaces and multiple walkouts to a patio overlooking the water. Offering year round road access and minutes to Wild Fire Golf Course. (id:28587)
RE/MAX Hallmark Eastern Realty
#426 -240 Chapel St
Cobourg, Ontario
Indulge in the epitome of contemporary luxury living within this meticulously crafted, custom-designed 1-bedroom, 2-bathroom condominium nestled in the prestigious Palisade Gardens enclave. Upon stepping across the threshold, you're immediately embraced by the seamless flow of an open-concept layout that seamlessly intertwines the kitchen, living, and dining spaces. A distinguished highlight of this residence is its sought-after walk-out access to a private balcony, presenting a serene retreat to witness the captivating spectacle of evening sunsets against a western panorama. Whether you're savoring a morning brew or surrendering to the tranquility of twilight, the balcony evolves into your cherished sanctuary. The kitchen, thoughtfully integrated with the dining, living, and den areas, serves as the heart of the home a space where culinary artistry meets social gatherings and leisurely moments. The bedroom epitomizes comfort and style, meticulously curated to offer an oasis for relaxation and rejuvenation. The accompanying en-suite bathroom ensures both convenience and seclusion, culminating in a sanctuary-like ambiance. Convenience is further accentuated with the provision of covered parking, promising shelter for your vehicle. Beyond the confines of your luxurious abode, Palisade Gardens awaits with an array of activities and amenities, seamlessly blending relaxation and recreation to enrich your lifestyle. Welcome home to a realm of unparalleled elegance and sophistication, where every facet has been meticulously tailored to elevate your living experience to unprecedented heights. **** EXTRAS **** A premium indoor parking space and locker are included with the condo. The activities are daily at the palisade gardens. The buyer to make arrangements with palisade gardens for meal and service plan. (id:28587)
RE/MAX Lakeshore Realty Inc.
87 Rutile St
Clarence-Rockland, Ontario
Welcome To Your Dream Home! This Stunning Property With Wheel Chair Accessibility Boasts Luxurious Upgrades And Modern Finishes Throughout, Making It The Perfect Blend Of Style And Functionality. As You Step Inside, You'll Immediately Notice The Attention To Detail, From The 5-Inch Contemporary Baseboards That Grace Every Room To The Hardwood Flooring That Flows Seamlessly Through The Living And Dining Areas. The Heart Of The Home Is The Gourmet Kitchen, Featuring Quartz Countertops, A Tiled Backsplash, And Sleek Black Accents. Black Pot Lights Illuminate The Space, While Pendant Lights Hang Gracefully Over The Expansive 8-Foot Island, Complete With A Convenient Microwave Cubby. The Kitchen Also Offers A Black Double Sink With A Matching Faucet And A Extended Cabinets With Crown Moulding, Providing Ample Storage For All Your Culinary Needs. Entertain With Ease In The Spacious Living Room, Bathed In Natural Light From The Large Upgraded Windows And 8x8 Foot Patio Door. The Adjacent Dining Area Offers Plenty Of Space For Family Gatherings And Dinner Parties. Upstairs, You'll Find Upgraded Luxury Vinyl Flooring Throughout The Second Floor, Providing Both Style And Durability. The Master Suite Is A True Oasis, Featuring A Stand Alone Tub, Rainfall Shower With Dual Shower Capabilities And A Handheld Option, Perfect For Unwinding After A Long Day. Additional Features Of This Exceptional Home Include All-Black Door Handles And Hinges, Black Keyless Entry, And Black Light Fixtures In Every Room. Plus, With A Power Supply In The Garage For An Electric Vehicle Charger And A Tankless Electric Water Heater, This Home Is As Efficient As It Is Stylish. Don't Miss Your Chance To Own This Exquisite Property. Schedule Your Showing Today And Experience Luxury Living At Its Finest! Chair Lift Can Stay Or Be Removed Prior To Closing. **** EXTRAS **** Basement Outer Walls Insulated/Dry-walled, Garage Insulated/Dry-walled W/Rough-in For Opener & Power Supply For An Electric Vehicle Charger. Owned Tankless Water Heater, S/S Fridge, S/S Stove, S/S Dishwasher, Washer/Dryer. (id:28587)
Century 21 Infinity Realty Inc.
960 Westlake Dr
Smith-Ennismore-Lakefield, Ontario
Absolutely the best waterfront on Chemong Lake with hard sand bottom, no weeds, shallow entry & dive off the dock depth. This 2 bedroom home/cottage offers western exposure with stunning sunset views, updated through out with vinyl plank flooring, newer kitchen with granite counter tops & open concept layout offering multiple walkouts to a new composite deck overlooking the water. Perfect location 10 minutes to Peterborough, an hour to GTA and close to multiple golf courses. The property is turn-key and includes all furniture. (id:28587)
RE/MAX Hallmark Eastern Realty
1687 Peninsula Point Rd
Severn, Ontario
5 Reasons This Home Is A Must See: 1) Remarkable waterfront 4-season home showcases an impressive 77' of shoreline along the Severn River perfectly located on the Trent Severn Waterway. And with a swift boat excursion, you'll find yourself at Sparrow Lake, adding an extra dimension of leisure and exploration. 2) Recent professionally designed and completed renovations spared no expense, with every detail thoughtfully considered to enhance both aesthetics and functionality. From the sleek finishes to the state-of-the-art appliances, every aspect of this home exudes sophistication and style. 3) As you step inside, you're greeted by an open concept layout that seamlessly integrates indoor and outdoor living spaces, offering stunning views of the water. The vaulted ceilings add a sense of grandeur and spaciousness, while floods of natural light illuminate the interior, creating an inviting ambiance. 4) Luxurious master bedroom with ensuite, complete with a private walkout directly to the deck, offering the perfect space to unwind and soak in the serene surroundings with views of the waterfront. 5) Spacious cedar deck surrounded by immaculate landscaping, providing the perfect setting for dining, entertaining guests, or simply basking in the beauty of nature. With direct access to the water, you can enjoy boating, fishing, or simply lounging by the shore at your leisure. ADDITIONALLY - Please ask listing agent for the list of updates and renovations that have been completed & Additional summer pictures. *WATCH VIDEO BELOW* (id:28587)
Royal LePage Quest
#310 -1 Sidney Lane
Clarington, Ontario
Bright 2 Bedroom Condo Is Located On The Top Floor - No Noise from Above. Located In The Centre Of Bowmanville. Features Include Functional Kitchen With Breakfast Bar, Stainless Steel Appliances & Pantry. 4 Pc. Bathroom, Spacious Primary Bedroom With Walk-In Closet & Open Concept Living/Dining Area With Walkout to Private Balcony with western exposure, Perfect For Relaxing! Ensuite Laundry - So Convenient. Close To All Amenities, Short Walk to Downtown & Local Events. Park & Schools Close By.Minutes to 401, great eateries and shopping. **** EXTRAS **** Building Amenities - Party Room, Games Room, Exercise Room, Change Rooms,Storage Locker & Surface Parking Space. You can use an electric BBQ (not propane/gas). (id:28587)
The Nook Realty Inc.
122 Clements Rd E
Ajax, Ontario
Welcome to 122 Clements Rd E, South East Ajax. A South Ajax Family Home with an in-law suite, separate entrance to the basement and sitting on a premium 130 Foot deep lot. There is parking available for 5 cars, and the lot features no sidewalk to worry about in the winter! There is an oversized carport with access to the home through a side door. The living room has a fireplace, large picture window, crown moldings and pot lights. There is tile and hardwood flooring throughout the main floor and laminate throughout the basement. The main floor kitchen and both bathrooms have Quartz counter tops. The front foyer has 11 foot ceilings, tile flooring, double closets, access to the separate entrance basement, as well as access to the main floor and the Carport. The Finished Basement is complete with a second full kitchen, 2 more bedrooms, a full bathroom, dining room, large living room with egress windows. The fenced yard, with Home access, side yard access and carport access is perfect for summer family gatherings. Short walk to Lake Ontario and all the waterfront activities at Rotary Park and Butterfly Park. The Ajax Waterfront Trails are great for biking, walking or running, Or just people watch, or water the waves. This Home has it all and is waiting for the next family to fill it with new memories. Easy access to GO Transit, bus routes, 401, shopping. Come explore the area and Home to see all they have to offer. The Family Home you have been waiting for. **** EXTRAS **** Southwood Park French Immersion School District and walking distance. South Ajax Waterfront Community, Short Walk To Parks, Waterfront Trails, Transit & Amenities. Bright Spacious Laundry. Energy Efficient Heating/Cooling. (id:28587)
Right At Home Realty
3 Hartsfield Dr
Clarington, Ontario
Well maintained two story home in north west Courtice. This home shows pride of ownership throughout, your clients won't be disappointed! Spacious living/ dining room with walkout to yard. Updates galore - newer luxury vinyl plank flooring, broadloom , stainless appliances in kitchen, air conditioner, windows and doors. Freshly painted throughout. Large primary bedroom with good sized walk in closet. Finished lower level with loads of storage. ** This is a linked property.** **** EXTRAS **** Close to shopping, restaurants, schools, clinics, park, public transit, minutes to 401 (id:28587)
RE/MAX Impact Realty
713 Sundance Circ
Oshawa, Ontario
Location, location, location! Oshawa/Whitby border! Check out this absolutely beautiful, well-maintained home with tons of curb appeal offered for the first time in the prestigious community of Northglen. You enter into an impressive front foyer filled with an abundance of natural light. The main level has beautiful hardwood floors and a large open concept living/dining room with 16ft ceilings. The family room comes complete with a gas fireplace surrounded by built-in cabinetry. The kitchen includes beautiful granite countertops, a large eating area with lots of windows overlooking a Heated Inground Swimming Pool & a Patterned Concrete Backyard, creating the perfect setting for outdoor entertainment and relaxation. Bonus main floor office, 2PC bath, and laundry with access to the garage. The upper level features a massive primary suite with a walk-in closet and a huge ensuite (soaker tub, glass walk-in shower, and a double sink with quartz counter top), two additional bedrooms and a 4-PC main bathroom complete the upper level. California shutters throughout the main floor and second bedroom. A new environmentally friendly, energy-efficient and cost-effective cooling/heating heat pump system. Incredible Location walking distance to schools & parks. Close to public transit, golf course & all amenities! **** EXTRAS **** Private patterned concrete yard with fabulous gas heated swimming pool. Liner 2017. Pool Filter 2023. Furnace 2023, A/C Heat Pump 2024. (id:28587)
Royal Heritage Realty Ltd.
16 Shannon Crt
Whitby, Ontario
Welcome to your ideal retreat! This charming bungalow offers the perfect blend of comfort and style. Inside, you'll find hardwood floors throughout the main level, creating a warm and inviting atmosphere. The open-concept living and dining area boasts large windows, providing scenic views of the landscaped front yard. The spacious eat-in kitchen features a custom backsplash and stainless steel appliances, making it a hub for culinary creativity and gatherings. The primary bedroom overlooks the backyard and the inviting inground pool, offering a serene escape. The finished basement adds extra space for entertainment, with a cozy rec room and fireplace. Plus, there's potential for an in-law/nanny suite or bonus bedroom, adding versatility to the home. Outside, the backyard oasis beckons with its inground pool, perfect for enjoying sunny days and outdoor relaxation. Conveniently located near amenities, parks, schools, and highways, this home offers both comfort and convenience. Don't miss out on this opportunity to make it yours! **** EXTRAS **** Roof 2023 Furnace/AC 2023 Pool 2012 (id:28587)
RE/MAX Rouge River Realty Ltd.

