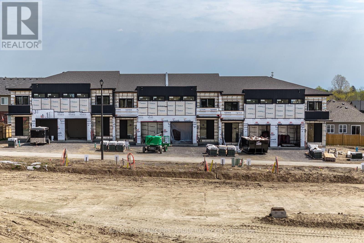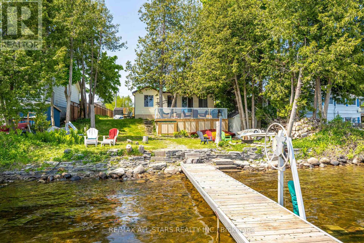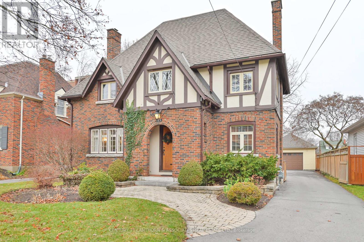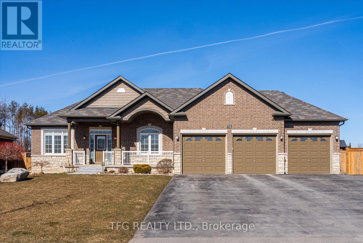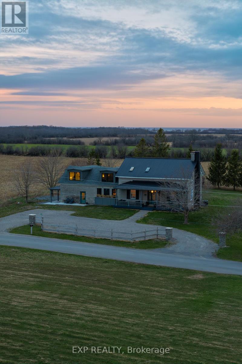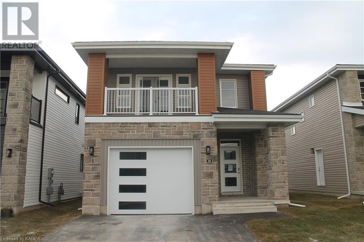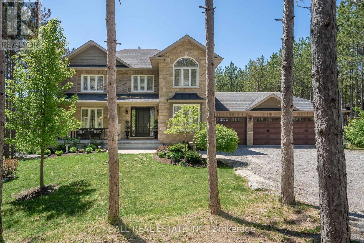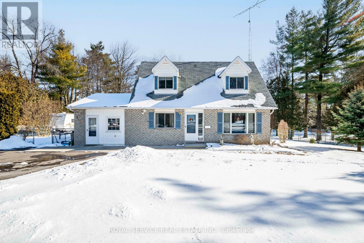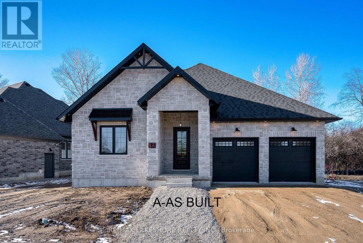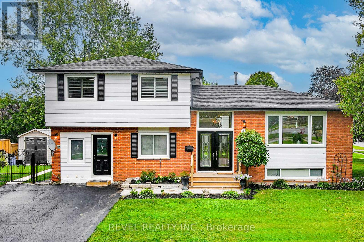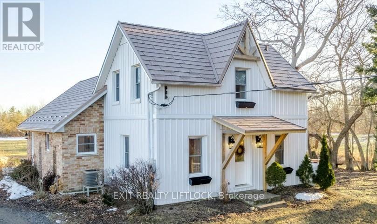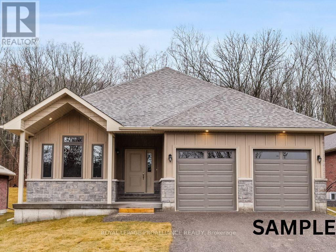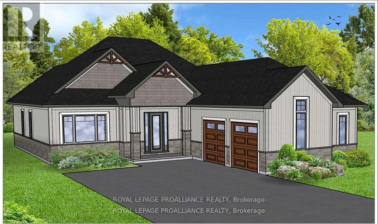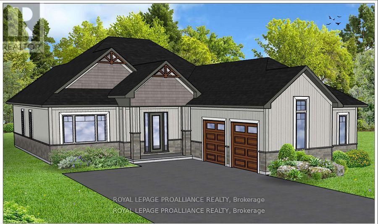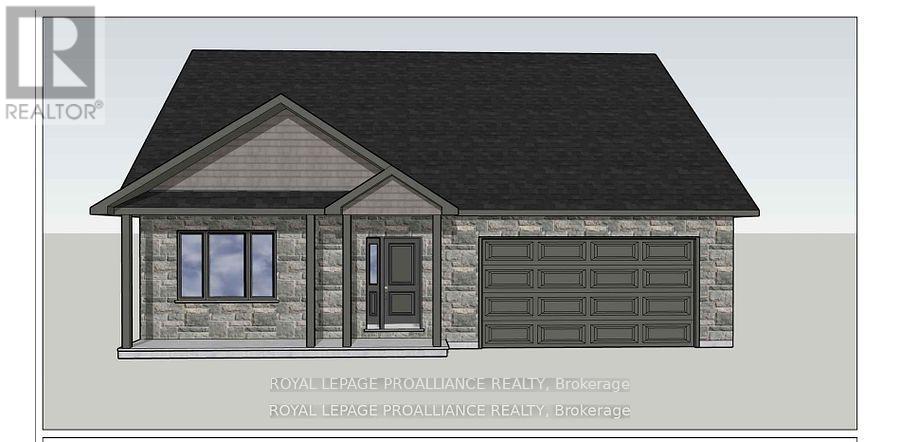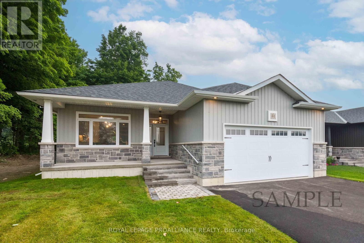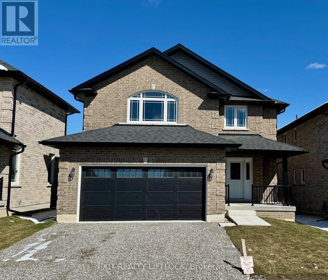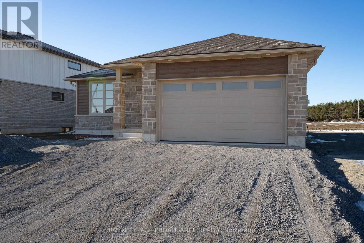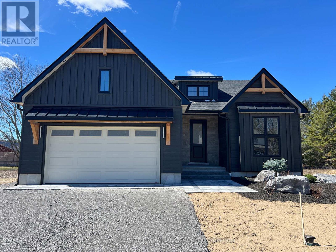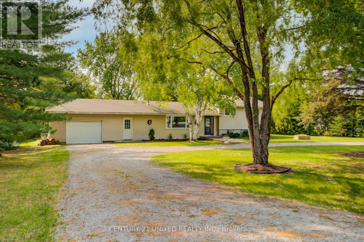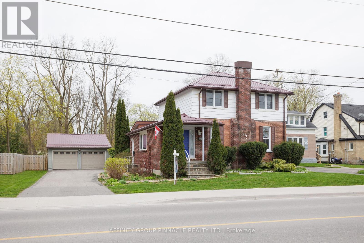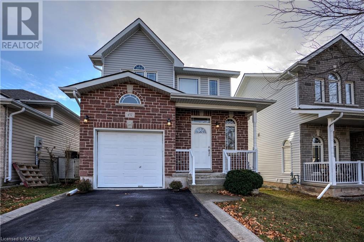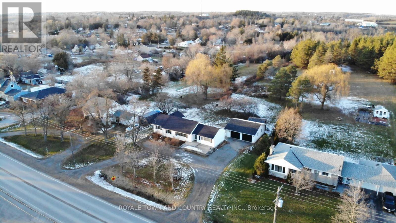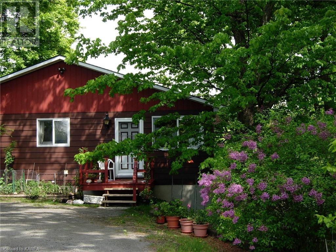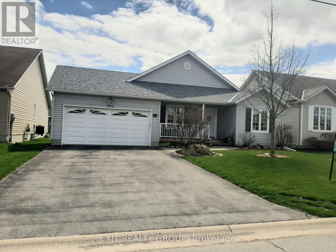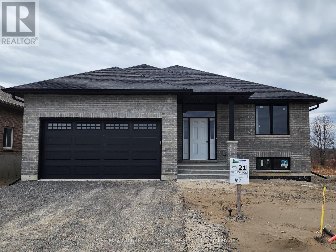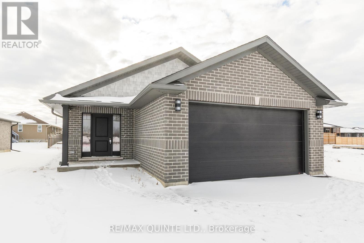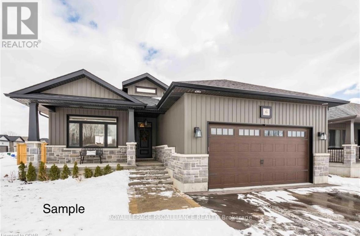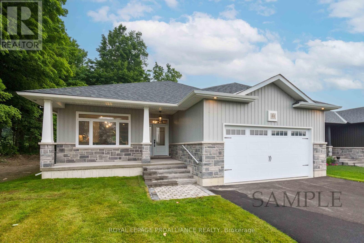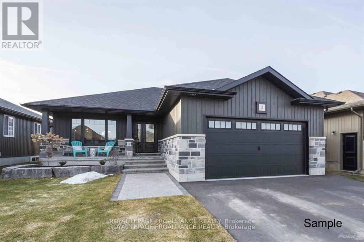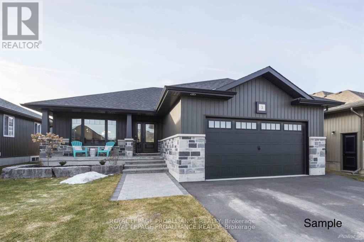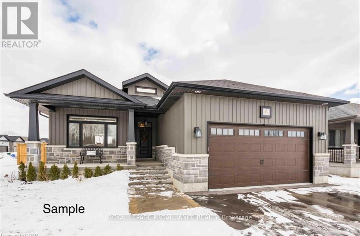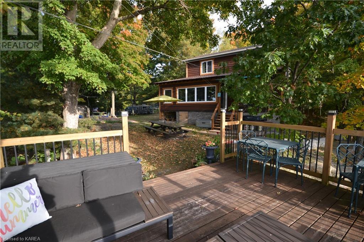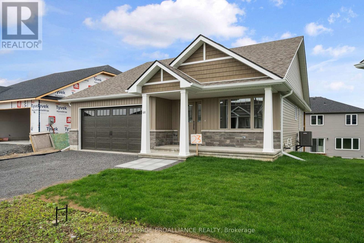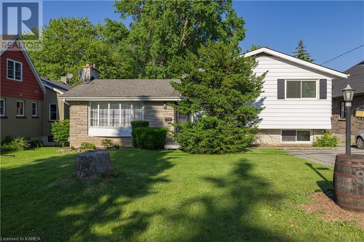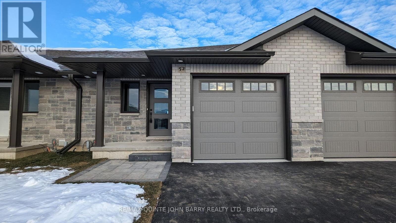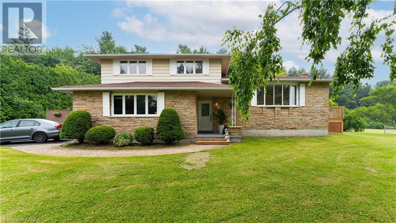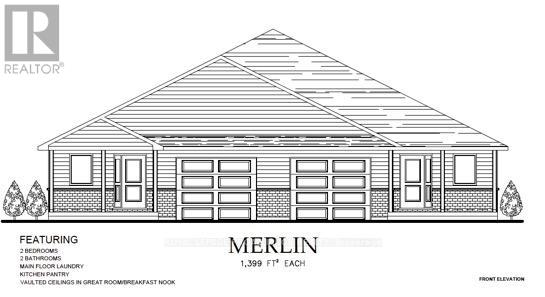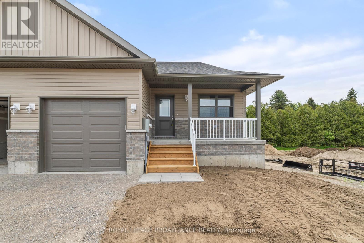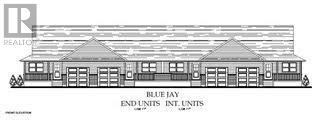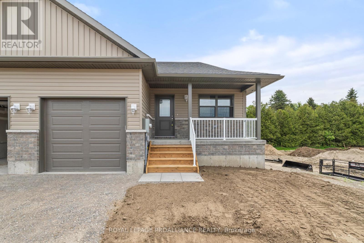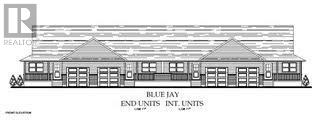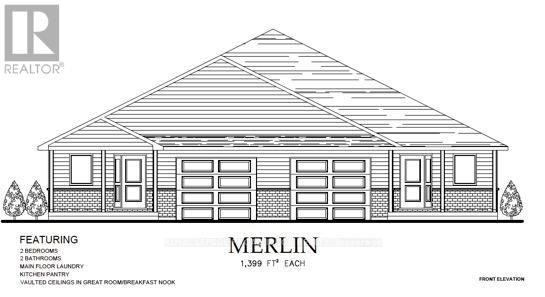Open Houses
Unit 3 Blk 19
Brighton, Ontario
September 2024 closing in this 2-storey freehold town offering 1790sqft of living space excluding the garage with oversize windows and a full basement features a 1-car insulated garage in addition to 3 beds and 2.5 baths. Enjoy the covered porch leading to the entry which also provides inside access to the garage & laundry room. The open kitchen & dining area feats. 9ft. ceilings, quartz countertops, an upgraded lighting. package, centre island overlooking the living room, creating a welcoming space flooded with light. The rear of the house boasts another covered patio, while the upper-level is host to the primary suite w/ a private upper level balcony, spacious walk-in closet & 4-pc ensuite. Complete with a 7-year Tarion warranty, gas heating and impressive attention to design, functionality & quality in a convenient neighbourhood. Would make an ideal investment in an area with very little tenant turnover. **** EXTRAS **** Low maintenance living w/ room to increase your equity by finishing the basement! These towns boast incredible value mins. to highway 401, CFB Trenton, Presqu'ile Provincial Park and area shops & schools. (id:28587)
RE/MAX Hallmark First Group Realty Ltd.
43 Bayview Rd
Kawartha Lakes, Ontario
DIRECT WATERFRONT OASIS on Cameron Lake offers a perfect retreat for those seeking relaxation & outdoor activities. With its clear & clean water, it's ideal for swimming, fishing & boating enthusiasts. The cozy three-season cottage features 4 bedrooms, 1 bath & an open concept living/dining area with plenty of counter space & a breakfast bar. The sunken sunroom adds additional indoor space, while the large back deck & dockside area provide ample opportunities to soak in the tranquil atmosphere. Located just a short distance from Fenelon Falls, the property offers convenient access to amenities while still providing a private & serene setting. This location is a paradise for boaters with easy access to the entire Trent Severn Waterway. Whether you're looking to create lasting memories with your family or considering an investment opportunity, this premium waterfront property offers both. (id:28587)
RE/MAX All-Stars Realty Inc.
185 William St
Belleville, Ontario
Classic curb appeal in this character & charming 1930's brick home located in Old East Hill. The mainfloor has a cosy den , large living room with fireplace , full dining room, well equipped kitchen with a work station , along with access to the deck, backyard / serviced garage. The second floor has four generously sized bedrooms & an office (possible 5th bedroom) all principal rooms & bedrooms have well maintained hardwood flooring. A conveniently located 2 pc bathroom is on the ground floor. Newer windows, circuit breaker panel, newer roof on the garage. A bright, spacious & welcoming home. A Joy to show . **** EXTRAS **** Gas fired boiler with radiators , Laundry shoot from 1st & 2nd floor to basement, partially finished attic space on third floor (id:28587)
Century 21 Lanthorn & Associates Real Estate Ltd.
38 Charles Tilley Cres
Clarington, Ontario
This stunning executive bungalow in the highly coveted Newtonville Estates features 3+1 bedrooms & 3.5 baths. The main floor offers an open concept design with hardwood & ceramic tile floors as well as an eat-in kitchen with stone countertops & stainless-steel appliances. A spacious dining room with a coffered ceiling & a great-room with built-in surround sound speakers, gas fireplace & vaulted ceiling are perfect for entertaining. The large primary suite boasts a walk-in closet and a grand 5-piece ensuite with heated floors & soaker tub. Two additional large bedrooms share a stunning Jack & Jill bathroom. Outside, oversized patio doors open to a massive deck & fully fenced backyard. This incredible yard includes a concrete pad for a future hot tub or swim spa, a shed & detached garage with gas radiant heat & hydro. The professionally finished basement features a media area, office, games room, large bathroom, & 4th bedroom. This home epitomizes luxurious living in Newtonville Estates! **** EXTRAS **** Equipped with a Generac generator so your lights, fridge & freezer stay on! Attached 3-car insulated garage w/ heat, pony panel + hot & cold water plus detached 24x24ft garage w/ heat & hydro in back - perfect for a workshop! (id:28587)
Tfg Realty Ltd.
60 Bakker Rd
Prince Edward County, Ontario
Indulge in the epitome of luxury living with this unique estate, situated on a sprawling lot spanning over an acre. This farmhouse welcomes you with unparalleled elegance and sophistication. Step through the foyer and be greeted by the timeless charm of this meticulously crafted home featuring limestone & timber beams throughout the stunning main floor, boasting a spacious living room adorned with a captivating fireplace, formal dining room, powder room, office, and a cozy family room. The kitchen is a chef's dream, featuring sleek appliances, stunning countertops, and ample cabinetry, with an adjacent breakfast area. Upstairs, the primary suite offers a luxurious sanctuary complete with a lavish ensuite bathroom and walk in closet. Three additional generously sized bedrooms, each with their own ensuite, provides ample living space. Outside, the grounds offer endless opportunities for outdoor enjoyment and relaxation while you immerse yourself in the tranquility that PEC has to offer. (id:28587)
Exp Realty
25 Walden Pond Drive
Amherstview, Ontario
Welcome to this gorgeous new listing on 25 Walden Pond located in Amherstview, Ontario. This newly built single-family detached home in this up and coming neighbourhood is perfect for those looking for a modernized and comfortable home and is ready for immediate occupancy! With a total square footage of 2,115, 4 bedrooms and 2.5 bathrooms, this home is a must see and sure to please! Upon entering the main level you will find Ceramic tile foyer, 9’flat ceilings, quartz kitchen countertops and a main floor powder room, an open concept living area, and a mudroom with an entrance to the garage. On the second level is where you will find 4 generous sized bedrooms including the primary bedroom with a gorgeous ensuite bathroom, walk-in closet and double doors leading to a covered balcony above the garage. The home features tiled flooring in all wet rooms and laminate flooring on the main floor, hallways, living room, dining room, and kitchen with carpet on the stairs and the second floor. Paved driveway, sodded lots, and more! Do not miss out on your opportunity to own this stunning home! (id:28587)
Sutton Group-Masters Realty Inc Brokerage
2276 Hillview Dr
Kawartha Lakes, Ontario
Set amidst picturesque rolling hills, embraced by pine trees, this 2 storey home spans 1.12 acres of pure tranquility. Built in 2014 with a beautiful porch, mature gardens & meticulous landscaping, the curb appeal is captivating. Inside over 4,000sqft., discover a grand staircase, hardwood floors, spacious office, mudroom with access to the garage & powder room. Expansive chef's kitchen boasts ample cabinet space, built-in appliances generous island, seamlessly connecting the dining area & living room bathed in natural light. Enjoy the gas fireplace, built-in cabinetry & access to the rear deck. Vast formal dining room. Upstairs generous 4 bdrms, full bath & convenient 2nd floor laundry room. Master bedroom sanctuary - walk-in closet & breathtaking ensuite bathroom featuring walk-in shower, freestanding bathtub & double vanity. Newly finished walkout basement offers an entertainer's paradise with a family room, stone fireplace, custom wet bar, 3pc bathroom, records room & 5th bedroom. Easy access to the rear yard including the hot tub. Located close to the HWY115 & only 30 minutes to Durham! Large fenced saltwater pool with pool house, which includes change rooms, outdoor shower and storage room. Enjoy outdoor entertaining with covered outdoor seating a TV and fireplace, fire pit area and kids play set. Attached 3-car garage provides seamless indoor-outdoor integration. This meticulously maintained home offers a drilled well, septic, natural gas and Bell Fibre. (id:28587)
Ball Real Estate Inc.
199 Clitheroe Rd
Alnwick/haldimand, Ontario
Home is this wonderfully situated 2 storey home located on a dead end road in a fantastic family friendly neighbourhood. Sitting on just over an acre of beautiful country like setting, the main floor offers a family room with gas fireplace, dining room, eat in kitchen, additional sitting room and 2 pc bath. Upper level has 3 bedrooms, 2 of which are large with double closets, and recently updated 4 pc bath. Head down to the lower level where you will find a cozy recreational room with gas fireplace, additional room which would make a great office or hobby space, ample storage, and laundry. The exterior is breathtaking, offering a large deck, overlooking the peacefull yard, large 24x32 garage/workshop, additional sheds and storage space. Additionally this property offers a seperate 1 bedroom in law suite with kitchen, 3 pc bath, and gas fireplace. Convenient access to 401, short distance to town, the lake, shopping and schools. (id:28587)
Royal Service Real Estate Inc.
2-1000 D'arcy St
Cobourg, Ontario
Recently completed, 2-1000 D'Arcy St. is one of a limited series of detached, architecturally designed bungalows. Built by renowned local builder ""Le Blanc Enterprise"", this attractive residence is located AT ""Nickerson Woods"", a quiet cul-de-sac at the north/east edge of the historic and dynamic Town of Cobourg. This singular offering features: a bright open concept plan incorporating a living area with w/walkout & a gas F/P, a dining area a judicious kitchen layout w/upgraded cabinetry, island and quartz countertops , a primary B/R with 5 pc ensuite and W/I closet, 2 additional B/R and another bathroom. The lower level offers windows galore and a rough-in for a future bath. The 2 car garage features (2) door openers and can also be accessed from the laundry room. NOTE 1: SOME PICTURES ARE VIRTUALLY STAGED PHOTOGRAPHIC RENDERINGS ONLY. NOTE 2: All Realtors and their clients who enter on the subject property do so at their own risk. **** EXTRAS **** Note 3: No Commission Payable On (HST) Portion Of Purchase Price Note 4: Buyer To Pay Tarion Warranty Enrollment Fee On Completion Of Transaction. NOTE 5: Taxes Not Assessed Yet. (id:28587)
RE/MAX Lakeshore Realty Inc.
1 Elaine Dr
Kawartha Lakes, Ontario
Stunning 5-Bed, 2-Bath Side-split home is located in the Northward of Lindsay with Legal Apartment. Features include beautiful hardwood floors and a recently updated white kitchen with solid surface counters & backsplash. The home has been outfitted with new wiring and offers the convenience of both main floor and lower level laundry facilities. Abundant natural light streams in through the bright windows with open concept living/dining. Bedrooms are generously sized, with a semi-ensuite in the primary suite. This stunning corner lot home boasts a large back deck, custom stone walkways, and a garden shed for outdoor enthusiasts. An elegant iron fence and a double front door entry add to its curb appeal. The lower level of the home has a legal apartment complete with separate entrance, kitchen, living area, walk-out access to yard, two additional bedrooms, a bathroom, and a utility storage area & current perfect tenants. Easily converted back to full layout with staircase still in place from main to lower should you wish to convert back. This property is conveniently situated within walking distance to schools, places of worship, a splash pad, shopping options, and the hospital, making it an ideal choice for families and those seeking a central location. Eaves replaced 2022, roof 2021, furnace on annual maintenance program. This home has everything to offer & ready for you to move in. (id:28587)
Revel Realty Inc.
13545 County Rd 29
Trent Hills, Ontario
Welcome to your dream farmstead! This beautifully updated and renovated 2+2 bedroom farmhouse offers the perfect blend of modern convenience and charm. Step into the inviting open concept kitchen/family room with 9-foot ceilings, ideal for gatherings or quiet evenings by the fireplace. Enjoy the serenity of the countryside from your private deck overlooking 50 acres of trees and property. The open concept kitchen and family room create a seamless flow, ideal for entertaining or simply unwinding with loved ones. With 9-foot ceilings enhancing the sense of space and light, and a walkout to a private deck overlooking the scenic surroundings, every moment spent here peaceful and tranquil. Experience the joys of country living with the convenience of modern amenities. Don't miss this opportunity to make this idyllic farmstead your own slice of paradise. Schedule your private tour today and start living the country life you dream of. (id:28587)
Exit Realty Liftlock
62 Riverside Tr
Trent Hills, Ontario
WELCOME HOME TO HAVEN ON THE TRENT! Build your customized dream home on beautiful 250ft deep lots! This all brick bungalow is situated just steps from the Trent River & nature trails of Seymour Conservation. Built by McDonald Homes with superior features & finishes throughout, this ""CEDARWOOD"" floor plan offers open-concept main floor living with over 1630 sq ft of space on the main floor, perfect for retirees or families! Gourmet Kitchen boasts beautiful custom cabinetry with ample storage. Great Room & Dining Room boast soaring vaulted ceilings. Enjoy your morning coffee on your deck overlooking your backyard that edges onto forest. Large Primary Bedroom with WI closet & Ensuite. Second Bedroom can be used as an office-WORK FROM HOME w Fibre Internet! Option to finish lower level to expand space even further. 2 car garage w/ access to Laundry Rm. Luxury Vinyl Plank/Tile flooring throughout main floor, municipal water/sewer & natural gas, Central Air & 7 year TARION New Home Warranty. **** EXTRAS **** Minutes to downtown, library, restaurants, hospital, boat launches, Ferris Provincial Park & more! A walk to the future Trent Hills Recreation & Wellness Centre. ADDITIONAL FLOOR PLANS AVAILABLE. Summer/Fall/Winter 2024 closings available! (id:28587)
Royal LePage Proalliance Realty
58 Riverside Tr
Trent Hills, Ontario
HAVEN ON THE TRENT-BUILD YOUR DREAM HOME ON A BEAUTIFUL 250ft DEEP LOT, LOCATED BESIDE THE TRENT RIVER & CONSERVATION PARKS. McDonald Homes presents ""THE OAKWOOD"", offering over 1800 sq ft finished living space. Beautiful, front covered porch welcomes you into the foyer. Open concept main living area. Massive Gourmet Kitchen features beautiful custom cabinetry, prep station and an oversized sit-up Island perfect for entertaining. Enjoy picturesque views through the windows and patio doors which lead out to the back deck, so you can relax and enjoy the nature that surrounds you. Large Primary Bed with WI Closet & Ensuite. Second bed can be used as den or office...WORK FROM HOME with Fibre Internet! Full basement which you can upgrade now or later with 2 additional bedrooms, bath & Rec Rm. Oversized 2.5 car garage w/ access to Main Floor Laundry Rm. Luxury Vinyl Plank/Tile flooring throughout main floor, municipal water & sewer, natural gas, Central Air, 7 year TARION New Home Warranty. **** EXTRAS **** Minutes to downtown, library, restaurants, hospital, boat launches, Ferris Provincial Park & more! A walk to the future Trent Hills Recreation & Wellness Centre. ADDITIONAL FLOOR PLANS AVAILABLE. Summer/Fall/Winter 2024 closings available! (id:28587)
Royal LePage Proalliance Realty
38 Riverside Tr
Trent Hills, Ontario
MODEL HOME FOR SALE! LIVE IN TRANQUILITY AT HAVEN ON THE TRENT IN THIS NEWLY FINISHED DREAM HOME ON A BEAUTIFUL WOODED LOT, LOCATED BESIDE THE TRENT RIVER AND CONSERVATION PARKS. McDonald Homes presents ""THE OAKWOOD"" offering over 3500 sq ft of finished living space in this 4 bedroom, 3 bath bungalow with gorgeous finishes & features throughout. Open concept main living area with soaring 9ft ceilings. Great Room boasts a floor to ceiling cultured stone gas fireplace. Massive Gourmet Kitchen, custom-built by Paul Holden, features beautiful ceiling height cabinetry, quartz countertops, natural wood open shelves, slide outs in pantry, prep station and an oversized sit-up Island. Enjoy picturesque views through the windows and patio doors which lead out to the composite deck. Large Primary Bedroom with WI closet, and a luxury ensuite with WI Glass & Tile shower. Second large bedroom can be used as den or an office. Oversized 2.5 car garage with interior access. LVPlank/Tile on main floor. **** EXTRAS **** Fully finished lower level with 2 beds, bath & Rec Room.Municipal services & natural gas, A/C, 7 year TARION New Home Warranty. A stone's throw to the future Recreation Centre, downtown, library, restaurants, hospital, boat launches & more! (id:28587)
Royal LePage Proalliance Realty
56 Riverside Tr
Trent Hills, Ontario
WELCOME HOME TO HAVEN ON THE TRENT! Build your customized dream home on beautiful 250 FT deep lots! This all brick bungalow is situated just steps from the Trent River & nature trails of Seymour Conservation Area. Built by McDonald Homes with superior features & finishes throughout, this ""DOGWOOD"" floor plan offers open-concept main floor living with almost 1500 sq ft of space, perfect for retirees or families. Gourmet Kitchen offers beautiful custom cabinetry, a huge WI pantry & an Island perfect for entertaining. Great Room boasts soaring vaulted ceilings. Enjoy your morning coffee on your deck overlooking your backyard that edges onto forest. Large Primary Bedroom with WI closet & Ensuite. Second large bedroom can be used as an office-WORK FROM HOME w Fibre Internet! Full basement can be finished as upgrade. 2 car garage w/ access to Laundry Rm. Luxury Vinyl Plank/Tile flooring throughout Main Floor, municipal water/sewer & natural gas, Central Air & 7 year TARION New Home Warranty. **** EXTRAS **** Minutes to downtown, library, restaurants, hospital, boat launches, Ferris Provincial Park & more! A walk to the future Trent Hills Recreation & Wellness Centre. ADDITIONAL FLOOR PLANS AVAILABLE. Summer/Fall/Winter 2024 closings available! (id:28587)
Royal LePage Proalliance Realty
62 Hastings Park Dr
Belleville, Ontario
STAINLESS STEEL APPLIANCE PACKAGE INCLUDED IF CLOSED BY MAY 30th! This 1448 sq ft bungalow by Frontier Homes features an open-concept main floor with 2 bedrooms and 2 bathrooms. You'll love this well appointed Kitchen featuring quartz countertops, soft close cabinets, under-cabinet lighting, and a center island equipped with a double sink. The ensuite features a ceramic shower, double sinks and a walk-in closet. Enjoy the convenience of a main-level laundry room, ample closet space, inside entrance to the attached 1.5-car garage. Main floor offers large bright windows and 9' ceiling with potlights. Maintenance is easy and stylish with the upgraded laminate flooring throughout with Luxury Vinyl Tile in wet areas. Paved Driveway included. Located in Potters Creek in Bellevilles West end, with easy proximity to fantastic schools, shopping, CFB Trenton, and Prince Edward County only minutes away! (id:28587)
Royal LePage Proalliance Realty
30 Mackenzie John Cres
Brighton, Ontario
Open House Saturday 12:30-2:00 PM. Open House to take place at 5 Mackenzie John Crescent. Welcome to the Colonel at Brighton Meadows! This model is approximately 1824 sq.ft with two bedrooms plus den, two baths, featuring a stunning custom kitchen with island, spacious great room, walk-out to back covered deck, primary bedroom with large walk-in closet, ensuite with glass and tile shower, 9 foot ceilings, upgraded flooring. Fully finished lower level with walk out. These turn key homes come with an attached double car garage with inside entry and sodded yard plus 7 year Tarion New Home Warranty. Located less than 5 mins from Presqu'ile Provincial Park with sandy beaches, boat launch, downtown Brighton, 10 mins or less to 401. Customization is still possible with closings in the summer of summer of 2024. Diamond Homes offers single family detached homes with the option of walkout lower levels & oversized premiums lots. (id:28587)
Royal LePage Proalliance Realty
28 Mackenzie John Cres
Brighton, Ontario
Open House Saturday 12:30-2:00 PM. Open House to take place at 5 Mackenzie John Crescent. Welcome to the Hickory at Brighton Meadows! This model is approximately 1654 sq.ft with two bedrooms, two baths, featuring a stunning custom kitchen with island, spacious great room, walk-out to back covered deck, primary bedroom with large walk-in closet, ensuite with glass and tile shower, 9 foot ceilings, upgraded flooring. Fully finished lower level with walk-out. These turn key homes come with an attached double car garage with inside entry and sodded yard plus 7 year Tarion New Home Warranty. Located less than 5 mins from Presqu'ile Provincial Park with sandy beaches, boat launch, downtown Brighton, 10 mins or less to 401. Customization is still possible with closings in the summer of summer of 2024. Diamond Homes offers single family detached homes with the option of walkout lower levels & oversized premiums lots. (id:28587)
Royal LePage Proalliance Realty
44 York Dr
Peterborough, Ontario
New Home built by Peterborough Homes in Trails of Lily Lake Northwest side of Peterborough. Featuring over 3700 sq. ft. of finished space. Featuring 5 bedrooms, 4 1/2 baths, formal dining room large ensuite with separate tiled shower and soaker tub and double sink vanity. Large open concept on the main level with the great room having a gas fireplace. There is also access to a 10'x12 ' deck off the eating area of the kitchen. The lower level is large and bright and features a large recreation room with Gas fireplace a 4 pc bath and large bedroom. From the main floor laundry room one has access to a double car garage. This home is available for immediate possession. **** EXTRAS **** Taxes are for Land Only as the home has not been assessed (id:28587)
Exit Realty Liftlock
152 Sienna Ave
Belleville, Ontario
When quality matters buy a VanHuizen Home! This 2 bed, 2 bath home is filled with the high end finishes and attention to detail this builder is know for. The homes 1556 sq ft contains Engineered hardwood throughout, a custom kitchen by William Design with quartz counters and a tiled backsplash, custom electric fireplace, upgraded doors and trim, covered back deck, etc. Built on a lovely large lot on Potters Creek this home is a short drive from all that Hastings and Prince Edward County have to offer! Come see why everyone is moving to Belleville. This home is completed and ready for a quick closing. (id:28587)
Royal LePage Proalliance Realty
37 Deerview Dr
Quinte West, Ontario
Welcome to the newest executive subdivision in the Bay of Quinte! Woodland heights is a perfect blend between country and urban living. Just minutes from the Highway 401 and half way between Toronto and Kingston this subdivision has over 25% of its 90 acres dedicated to wetlands, woodlots, and pathways. This quality VanHuizen Homes 4 beds, 3 bath bungalow is fully finished (2791 sq ft) with all the upgrades - Engineered hardwood floors, 9 foot ceilings (even in the finished basement), custom wet bar in the huge rec room, upgraded custom kitchen, heated ensuite bath floor, cathedral ceiling in the master bedroom, 2 fireplaces, large 26' x 10' covered back deck, stone and engineered composite hardwood siding exterior, upgraded doors and trim, etc. Move to the bay of quinte and enjoy a new home and NEW LIFESTYLE! **** EXTRAS **** High end Kitchen appliances are included. (id:28587)
Royal LePage Proalliance Realty
2974 Antelope Tr
Smith-Ennismore-Lakefield, Ontario
Welcome to your peaceful oasis in the private rural community of Buckhorn Sands! This charming 3 bedroom, 2 bathroom side split offers the perfect balance of privacy and community living. This home features an open concept layout, making it perfect for entertaining friends & family. The spacious living room features a rustic wood stove, large windows, allowing for plenty of natural light and offering stunning views of the surrounding nature. The kitchen comes equipped with modern appliances and ample cabinetry. All three bedrooms are located on the upper level, providing a sense of separation from the main living areas. One of the highlights of this property is its deeded access to Buckhorn Lake, allowing you to enjoy all the benefits of lake living without the crowds. Spend your summers swimming, boating, and fishing, and your winters ice skating. Big ticket improvements include new windows 2022, septic 2019, wood stove 2019! ** This is a linked property.** **** EXTRAS **** Multiple private access points to deeded Buckhorn Lake access, see photos for entry points! Offers private docking, playground for the kids, clean swimmable beach, and entertainment area. Significant updates completed throughout! (id:28587)
Century 21 United Realty Inc.
89 Colborne St W
Kawartha Lakes, Ontario
Welcome to 89 Colborne St W! This 3 bed, 1.5 bath century home has had some thoughtful upgrades throughout the years, yet maintains plenty of its original charm and character with large mouldings, gleaming hardwood floors and solid wood accents. The main living room boasts large windows, high ceilings and a fireplace that anchors the room with warmth. Formal dining that steps down into a large kitchen w/ plenty of storage, family room w/ additional fireplace and plenty of natural light from sliding glass doors leading out to new composite deck (2022) and fully fenced yard. Detached double car garage. Newer windows (+/- 10 years), metal roof (5-6 years). This home has been lovingly maintained and is awaiting its next chapter. Don't miss this opportunity to make it yours! (id:28587)
Affinity Group Pinnacle Realty Ltd.
457 Maureen Street
Kingston, Ontario
Welcome to your lovely family home, in the dynamic Kingston East neighbourhood of Greenwood Park, just moments to CFB Kingston, the 401, and the Waaban Crossing, a beautiful route that accesses any part of Kingston in minutes. This stylish two-storey house features three bedrooms, two-and-a-half baths, and plenty of light and character. With a large kitchen that walks out to a spacious deck with a large awning and fully-fenced yard, plus a generous rec room and four-piece bath on the lower level, you'll find that this special home is the perfect spot for a busy family and to entertain guests. You'll love the gleaming hardwood floors that adorn the main level. In fact, you'll adore the special touches throughout that make this a truly comfortable and useful home, like the breakfast nook that walks out to the generous deck, and the laundry on the second level. So handy! And, you'll love these recent updates, too: roof shingles, kitchen flooring, and a new refrigerator, all in 2022, gas furnace in 2020, and A/C in 2019. Don't miss your chance to view this wonderful property, so close to everything, and waiting for you. (id:28587)
Sutton Group-Masters Realty Inc Brokerage
18 County Road 4
Douro-Dummer, Ontario
Situated on over 1.5 acres and just 5 minutes from the 115, this ranch style bungalow with oversized 2 car garage will check all of your boxes! Well maintained 3 bedroom, 1.5 bathroom charmer is glowing with potential. The bright, eat-in kitchen with newer dishwasher and stove provides ample storage with spectacular cabinetry and plenty of seating space for your family to share meals. The living room features original hardwood floors and provides plenty of space to unwind. Bonus room adds the opportunity for a den, home office or gym to suit your needs. Oversized main floor laundry room with ample storage. Massive garage; a mechanic or hobbyist's dream. The back deck, patio and 1 acre of cleared backyard are brimming with entertainment space, sporting two beautiful Northern Spy apple trees with a bonus storage shed. This property won't be available for long! **** EXTRAS **** Sump pump failed in April 2023, drywall cut along one basement wall to eliminate damage. Washroom is partially constructed in basement, however no permit was obtained. Septic pumped in 2020 and has been regularly maintained. (id:28587)
Royale Town And Country Realty Inc.
3131 County Road 3
Lansdowne, Ontario
Here it is, the PERFECT spot to watch the goings-on of Charleston Lake and bird-watch, at the same time! So many species of birds and wildlife live here. It's a veritable paradise for folks who respect the environment and nature. This pretty bungalow, resting on 7.4 acres and featuring 350 feet of environmentally-protected Charleston Lake shoreline, is ideal for those who love taking in the peace and tranquility of life on the lake. Easy to get to, and right around the bend from Charleston Lake Provincial Park, a sought-after and popular destination that offers wonderful swimming and fishing, and there are boat launches in both directions of this property. Gardeners will adore this spot! Several gardens welcome your artistry. Then, relax with a beverage or al fresco meal on your large elevated deck. Loved for almost 30 years by its current family, this two-plus-one bedroom, two bath home, features many amenities, including newer vinyl-clad windows, 200 AMP service, a septic that was replaced within the last seven years, brand-new updates to its drilled well (2023), and a recent Leaf Filter eavestrough system. Enjoy main-level laundry, just off the foyer. The roomy galley kitchen features built-in appliances, and a new stainless steel fridge (2022). The adjacent dining room, with walkout to the deck, easily accommodates a table for six or more, and offers nature's spectacular views as you dine. The lower level has its own separate entrance, via a walkout to the patio, and a cozy propane fireplace. The lower-level bedroom is right beside the recently-updated three-piece bath (2023). A family room and several storage rooms means there's space for all your belongings, and outside, there is a generous storage shed, and a wonderful workshop, built with love by the current owner and his son. Don't miss your opportunity to view this pretty home in a gorgeous, sought-after location, close to both Kingston and Brockville, and just a short drive to Ottawa. (id:28587)
Sutton Group-Masters Realty Inc Brokerage
253 Raglan St
Brighton, Ontario
Ideally located in the beautiful Adult Lifestyle Community of Brighton by the Bay. This low maintenance bungalow has it all in one-level living on the main floor: 2 bedrooms, 2 full bathrooms, eat-in kitchen, dining area, living room, gas fireplace, and laundry area. High ceiling and bright natural light all over the house. Primary bedroom has double closets and ensuite bathroom. Double car garage. Lawn sprinkler system in place. Full unfinished basement provides ample room for your storage and creation. New roof in 2023 with 40 year warranty. Basement waterproofing in 2023 with transferable lifetime warranty. All appliances, ELF and window coverings included. On the shores of Lake Ontario, minutes to Presqu'ile Park, close to all amenities and 401. Enjoy activities like euchre, bridge, woodworking, sewing, yoga, table tennis, bike riding, golfing, boating and much more with other fellow residents in the community. Come check it out. (id:28587)
Exit Realty Group
#21 -93 Hillside Meadow Dr
Quinte West, Ontario
Open House to be held at Model Home - 50/52 Hillside Meadow Drive. Welcome to the Hemlock Model in Hillside Meadows by Klemencic Homes. This 1,355 sq ft bungalow offers an open concept, a spacious kitchen, and an inviting eating area with a walkout to a partially covered deck. Enjoy a family room with 9' ceilings, 4 pc main floor bathroom, and 2 bedrooms, including a primary bedroom with a 4 pc ensuite. Main floor laundry and access to a 2-car garage add convenience. Explore the optional lower level with a large recreation room, 2 bedrooms, and a 3 pc bathroom. Ample storage in the utility room completes the package. Welcome to comfort and style in every detail. (id:28587)
RE/MAX Quinte John Barry Realty Ltd.
114 Hastings Park Dr
Belleville, Ontario
Duvanco homes signature ""Jasper"" offers a unique open concept flow. Primary bedroom includes spacious walk in closet and a 4 pc en-suite. Across the hall we find the second bedroom and 4pc bathroom. As you continue down hall this home opens up into an oversized living room complete with coffered ceiling and a wall of windows. Custom kitchen includes soft close designer cabinets finished with crown moulding, walk in panty with glass door and a center island featuring island sink and breakfast bar. Full size dining area which opens to kitchen and living room and leads to a 13x10ft rear deck. Exterior features paved double wide driveway, fully sodded yard with planting package including precast textured and colored patio slab walkway and a full brick exterior. Neighborhood features a well lit asphalt walking trail, green space including play structures and tennis courts. **** EXTRAS **** Paved driveway (id:28587)
RE/MAX Quinte Ltd.
38 Mackenzie John Cres
Brighton, Ontario
Open House Saturday 12:30-2:00 PM. Open House to take place at 5 Mackenzie John Crescent. Welcome to the Applewood at Brighton Meadows! This model is fully finished up and down with approx 2800 sq.ft with four bedrooms, three baths, featuring a stunning custom kitchen with island, spacious great room, walk-out to back deck, primary bedroom with walk-in closet & double sinks glass/tile shower, 9 foot ceilings, upgraded flooring. These turn key homes come with an attached double car garage with inside entry and sodded yard plus 7 year Tarion New Home Warranty. Located less than 5 mins from Presqu'ile Provincial Park with sandy beaches, boat launch, downtown Brighton, 10 mins or less to 401. Customization is still possible with closings in the summer of summer of 2024. Diamond Homes offers single family detached homes with the option of walkout lower levels & oversized premiums lots. (id:28587)
Royal LePage Proalliance Realty
7 Mackenzie John Cres
Brighton, Ontario
Open House Saturday 12:30-2:00 PM. Open House to take place at 5 Mackenzie John Crescent. Welcome to the Hickory at Brighton Meadows! This model is approximately 1654 sq.ft with two bedrooms, two baths, featuring a stunning custom kitchen with island, spacious great room, walk-out to back covered deck, primary bedroom with large walk-in closet, ensuite with glass and tile shower, 9 foot ceilings, upgraded flooring. Unspoiled lower level awaits your plan for future development or leave as is for plenty of storage. These turn key homes come with an attached double car garage with inside entry and sodded yard plus 7 year Tarion New Home Warranty. Located less than 5 mins from Presqu'ile Provincial Park with sandy beaches, boat launch, downtown Brighton, 10 mins or less to 401. Customization is still possible with closings in the summer of summer of 2024. Diamond Homes offers single family detached homes with the option of walkout lower levels & oversized premiums lots. (id:28587)
Royal LePage Proalliance Realty
21 Mackenzie John Cres
Brighton, Ontario
Open House Saturday 12:30-2:00 PM. Open House to take place at 5 Mackenzie John Crescent. Welcome to the Beech at Brighton Meadows! This model is approximately 1296 sq.ft with two bedrooms, two baths, featuring a stunning custom kitchen with island, spacious great room, walk-out to back deck, primary bedroom with walk-in closet, ensuite with glass and tile shower, 9 foot ceilings, upgraded flooring. Unspoiled lower level awaits your plan for future development or leave as is for plenty of storage. These turn key homes come with an attached double car garage with inside entry and sodded yard plus 7 year Tarion New Home Warranty. Located less than 5 mins from Presqu'ile Provincial Park with sandy beaches, boat launch, downtown Brighton, 10 mins or less to 401. Customization is still possible with closings in the summer of summer of 2024. Diamond Homes offers single family detached homes with the option of walkout lower levels & oversized premiums lots. (id:28587)
Royal LePage Proalliance Realty
31 Mackenzie John Cres
Brighton, Ontario
Open House Saturday 12:30-2:00 PM. Open House to take place at 5 Mackenzie John Crescent. Welcome to the Beech at Brighton Meadows! This model is fully finished up and down with nearly 2600 sq.ft with three bedrooms, three baths, featuring a stunning custom kitchen with island, spacious great room, walk-out to back deck, primary bedroom with walk-in closet, 9 foot ceilings, upgraded flooring. These turn key homes come with an attached double car garage with inside entry and sodded yard plus 7 year Tarion New Home Warranty. Located less than 5 mins from Presqu'ile Provincial Park with sandy beaches, boat launch, downtown Brighton, 10 mins or less to 401. Customization is still possible with closings in the summer of summer of 2024. Diamond Homes offers single family detached homes with the option of walkout lower levels & oversized premiums lots. (id:28587)
Royal LePage Proalliance Realty
29 Mackenzie John Cres
Brighton, Ontario
Open House Saturday 12:30-2:00 PM. Open House to take place at 5 Mackenzie John Crescent. Welcome to the Applewood at Brighton Meadows! This model is approx 1400 sq.ft with three bedrooms, two baths, featuring a stunning custom kitchen with island, spacious great room, walk-out to back deck, primary bedroom with walk-in closet & double sinks glass/tile shower, 9 foot ceilings, upgraded flooring. Unspoiled lower level awaits your plan for future development or leave as is for plenty of storage. These turn key homes come with an attached double car garage with inside entry and sodded yard plus 7 year Tarion New Home Warranty. Located less than 5 mins from Presqu'ile Provincial Park with sandy beaches, boat launch, downtown Brighton, 10 mins or less to 401. Customization is still possible with closings in the summer of summer of 2024. Diamond Homes offers single family detached homes with the option of walkout lower levels & oversized premiums lots. (id:28587)
Royal LePage Proalliance Realty
11 Clayton John Ave
Brighton, Ontario
Open House Saturday 12:30-2:00pm at 3 Clayton John Ave, NW off Raglan & Ontario . McDonald Homes is pleased to announce new quality townhomes with competitive Phase 1 pricing here at Brighton Meadows! This 1158 sq.ft Bluejay model is a fully finished END unit with WALKOUT basement featuring 2+1 bedrooms, and 3 baths, high quality laminate or luxury vinyl plank flooring, custom kitchen with island and eating bar, great room with vaulted ceiling and walkout to deck, primary bedroom with ensuite and double closets, and main floor laundry. Economical forced air gas and central air, deck and an HRV for healthy living. These turn key houses come with an attached single car garage with inside entry and sodded yard plus 7 year Tarion Warranty. Located within 5 mins from Presquile Provincial Park and downtown Brighton, 10 mins or less to 401. Fall 2024 closing! (id:28587)
Royal LePage Proalliance Realty
3 Clayton John Ave
Brighton, Ontario
Open House Saturday 12:30-2:00pm NW off Raglan & Ontario. McDonald Homes is pleased to announce new quality homes with competitive Phase 1 pricing here at Brighton Meadows! This Willet model is a 1645 sq.ft 2+2 bedroom, 3 bath fully finished bungalow loaded with upgrades! Great room with gas fireplace and vaulted ceiling, kitchen with island and eating bar, main floor laundry room with cabinets, primary bedroom with ensuite with tile shower and wall in closet. Economical forced air gas, central air, and an HRV for healthy living. These turn key houses come with an attached double car garage with inside entry and sodded yard plus 7 year Tarion New Home Warranty. Located within 5 mins from Presquile Provincial Park and downtown Brighton, 10 mins or less to 401. Fall 2024 closing! (id:28587)
Royal LePage Proalliance Realty
4043 Hiawatha Lane
Battersea, Ontario
Custom, stunning, contemporary, imaginative, renovated home on the south shores of Dog Lake having access to the Rideau. Over 1900 SF of living space with a small amount of steps to the gorgeous deep waterfront perfect for boating and swimming, plus a sandy shoreline for easy access and great for all lake lovers. The front covered porch welcomes you into the main floor featuring a living room, dining, family room and kitchen in an open concept magazine worthy space, concrete counter tops, pine and porcelain floors, exposed beams, vaulted ceiling and walls of windows with incredible views, a back covered porch over with built in bench seating, all appliances included, full bath and bedroom. Upstairs hosts a master with a walk-in closet, 2 piece bath and a den/guest room/office/3rd bedroom option and laundry room. Numerous upgrades including metal roof, windows, wood siding, patio door, front door, kitchen, front porch, back porch, lighting, radiant heat and baseboard heat, all done in 2022. Owned hot water tank in 2023. Enjoy the cozy wood stove for secondary heating that can heat the entire space. Outside has exposed granite, gardens, a bon fire space, sheds, and a separate deck to enjoy the panoramic sunsets and sunrises over the lake. (id:28587)
Sutton Group-Masters Realty Inc Brokerage
68 Stirling Cres
Prince Edward County, Ontario
1376 sq.ft two bedroom, two bath Chardonnay model on premium WALK-OUT lot! Vaulted ceiling in great room, kitchen with ample cupboard space and island with breakfast bar, primary bedroom with walk-in closet and ensuite with tiled shower, and main floor laundry. Economical forced air gas, central air, and an HRV for healthy living, attached double car garage with an inside entry and sodded yard. All located within walking distance of downtown Picton where there are ample restaurants, cafe's & shops. Only 10 minute drive to wineries, walking trails & Picton Hospital. (id:28587)
Royal LePage Proalliance Realty
64 Stirling Cres
Prince Edward County, Ontario
1410 sq.ft two bedroom, two bath Merlot model on premium pie shaped WALK-OUT lot! Vaulted ceiling in great room, kitchen with quartz counter tops, ample cupboard space, pantry, and island with breakfast bar. Primary bedroom with walk-in closet and ensuite, and main floor laundry. Economical forced air gas, central air, and an HRV for healthy living, attached double car garage with an inside entry and sodded yard. All located within walking distance of downtown Picton where there are ample restaurants, cafe's & shops. Only 10 minutes drive to wineries, walking trails & Picton Hospital. (id:28587)
Royal LePage Proalliance Realty
8 Montgomery Boulevard
Kingston, Ontario
Nestled in a highly coveted Kingston neighbourhood, this exquisite 3-bedroom side split home offers a unique opportunity to own one of just two extra-deep lots on the street, measuring an impressive 200 feet in depth and 60 feet wide. The backyard is a true oasis, boasting an inviting in-ground pool, charming gazebos, a canopy of mature trees, and expansive decking, perfect for outdoor entertaining. Inside, the home exudes timeless elegance with stunning hardwood parquet flooring throughout the main and second floors. The kitchen is a highlight, providing a delightful view of the picturesque yard. The finished basement, complete with a spacious crawl space and laundry facilities, adds to the practicality of this gem. This property seamlessly combines the serenity of a sought-after location with the comfort of a thoughtfully designed interior and a backyard paradise. (id:28587)
Royal LePage Proalliance Realty
#lot 18 -52 Cedar Park Cres
Quinte West, Ontario
Open House to be held at Model Home - 50/52 Hillside Meadow Drive. The Autumn Model townhome boasts stunning curb appeal, showcasing brickwork and stone accents. Embracing an open concept floor plan, the 935 sq ft main level is bathed in natural light and features a walk-out to the back deck from the great room. The primary bedroom is spacious and comes with a 4pc ensuite. For added convenience, the main floor includes a powder room and laundry in the mudroom with garage access. This layout makes it ideal for retired couples or first-time home buyers. On the lower level, you'll find a finished area that includes a large recreation room, a 4pc bath, and a second roomy bedroom - perfect for accommodating in-laws or visiting kids. The home's location is equally advantageous, situated close to the 401, elementary and secondary schools, Walmart, Tim Hortons, and other amenities. Don't miss out on this incredible opportunity! (id:28587)
RE/MAX Quinte John Barry Realty Ltd.
8 Wagner Street
Kingston, Ontario
Time to SPRING into ACTION! Experience rural living in the city limits! Welcome to the family community of Glenburnie, where rural living blends with the convenience of city amenities. Nestled in a tranquil setting, this wonderful home offers a unique opportunity to enjoy the beauty of nature while being just moments away from everyday conveniences. Step inside and be greeted by a brand-new kitchen that is sure to inspire your inner chef. With sleek countertops and ample storage, this culinary haven is the perfect space to create delicious meals and make new memories. The new flooring and doors throughout the home add a touch of elegance and freshen the overall comfort. Heating the home is Natural Gas with a new furnace and gas woodstove that heats and lights up the home. Situated on a lovely private lot, this property presents mature trees that provide shade and a sense of privacy. Imagine spending lazy afternoons in your backyard, surrounded by the beauty of nature and the songs of birds. This oasis of calm offers the perfect escape from city life. Walk to the local store, where all the essentials await. Explore the nearby park, where children can run and play to their heart's content. Engage in a game of baseball, creating memories. This quiet location offers a peaceful and tight-knit community atmosphere that is truly special. While embracing the peacefulness of rural living, you'll still benefit from the proximity to city amenities. Five minutes to Hwy. 401 and 15 minutes to Kingston’s downtown waterfront experience and hospitals. Enjoy the best of both worlds as you relish in the quiet of your private home, knowing that schools, shopping centres, and entertainment options are just a short drive away. This unique blend of rural charm and urban convenience makes Glenburnie a highly sought-after community. Discover the allure of rural living today. Schedule a private tour and experience the harmonious balance of nature and city living in this remarkable home. (id:28587)
Exp Realty
52 Mackenzie John Cres
Brighton, Ontario
Open House Saturday 12:30-2:00pm at 3 Clayton John Ave, NW off Raglan & Ontario. McDonald Homes is pleased to announce new quality homes with competitive Phase 1 pricing here at Brighton Meadows! This Merlin model is a 1399 sq.ft 2 bedroom, 2 bath semi detached home featuring high quality laminate or luxury vinyl plank flooring, custom kitchen with peninsula, pantry and walkout to back deck, primary bedroom with ensuite and double closets, main floor laundry, and vaulted ceiling in great room. Economical forced air gas, central air, and an HRV for healthy living. These turn key houses come with an attached single car garage with inside entry and sodded yard plus 7 year Tarion Warranty. Located within 5 mins from Presqu'ile Provincial Park and downtown Brighton, 10 mins or less to 401. Customization is possible, Summer 2024 closing! (id:28587)
Royal LePage Proalliance Realty
19 Clayton John Ave
Brighton, Ontario
Open House Saturday 12:30-2:00pm at 3 Clayton John Ave, NW off Raglan & Ontario. McDonald Homes is pleased to announce new quality townhomes with competitive Phase 1 pricing here at Brighton Meadows! This 1158 sq.ft Bluejay model is a 2 bedroom, 2 bath end unit featuring a WALKOUT basement, high quality laminate or luxury vinyl plank flooring, custom kitchen with island and eating bar, primary bedroom with ensuite and double closets, main floor laundry, vaulted ceiling in great room. Economical forced air gas and central air, deck and an HRV for healthy living. These turn key houses come with an attached single car garage with inside entry and sodded yard plus 7 year Tarion Warranty. Located within 5 mins from Presquile Provincial Park and downtown Brighton, 10 mins or less to 401. Customization is possible, Summer 2024 closing! (id:28587)
Royal LePage Proalliance Realty
21 Clayton John Ave
Brighton, Ontario
Open House Saturday 12:30-2:00pm at 3 Clayton John Ave, NW off Raglan & Ontario. McDonald Homes is pleased to announce new quality townhomes with competitive Phase 1 pricing here at Brighton Meadows! This 1138 sq.ft Bluejay model is a 2 bedroom, 2 bath inside unit featuring a WALKOUT basement, high quality laminate or luxury vinyl plank flooring, custom kitchen with island and eating bar, primary bedroom with ensuite and double closets, main floor laundry, vaulted ceiling in great room. Economical forced air gas and central air, deck and an HRV for healthy living. These turn key houses come with an attached single car garage with inside entry and sodded yard plus 7 year Tarion Warranty. Located within 5 mins from Presquile Provincial Park and downtown Brighton, 10 mins or less to 401. Customization is possible, Summer 2024 closing! (id:28587)
Royal LePage Proalliance Realty
25 Clayton John Ave
Brighton, Ontario
Open House Saturday 12:30-2:00pm at 3 Clayton John Ave, NW off Raglan & Ontario. McDonald Homes is pleased to announce new quality townhomes with competitive Phase 1 pricing here at Brighton Meadows! This 1158 sq.ft Bluejay model is a 2 bedroom, 2 bath END unit featuring high quality laminate or luxury vinyl plank flooring, custom kitchen with island and eating bar, primary bedroom with ensuite and double closets, main floor laundry, vaulted ceiling in great room. Economical forced air gas and central air, deck and an HRV for healthy living. These turn key houses come with an attached single car garage with inside entry and sodded yard plus 7 year Tarion Warranty. Located within 5 mins from Presqu'ile Provincial Park and downtown Brighton, 10 mins or less to 401. Customization is possible, Summer 2024 closing! (id:28587)
Royal LePage Proalliance Realty
23 Clayton John Ave
Brighton, Ontario
Open House Saturday 12:30-2:00pm at 3 Clayton John Ave, NW off Raglan & Ontario. McDonald Homes is pleased to announce new quality townhomes with competitive Phase 1 pricing here at Brighton Meadows! This 1138 sq.ft Bluejay model is a 2 bedroom, 2 bath inside unit featuring high quality laminate or luxury vinyl plank flooring, custom kitchen with island and eating bar, primary bedroom with ensuite and double closets, main floor laundry, vaulted ceiling in great room. Economical forced air gas and central air, deck and an HRV for healthy living. These turn key houses come with an attached single car garage with inside entry and sodded yard plus 7 year Tarion Warranty. Located within 5 mins from Presqu'ile Provincial Park and downtown Brighton, 10 mins or less to 401. Customization is possible, Summer 2024 closing! (id:28587)
Royal LePage Proalliance Realty
51 Mackenzie John Cres
Brighton, Ontario
Open House Saturday 12:30-2:00pm at 3 Clayton John Ave, NW off Raglan & Ontario. McDonald Homes is pleased to announce new quality homes with competitive Phase 1 pricing here at Brighton Meadows! This Merlin model is a 1399 sq.ft 2 bedroom, 2 bath semi detached home featuring high quality laminate or luxury vinyl plank flooring, custom kitchen with peninsula, pantry and walkout to back deck, primary bedroom with ensuite and double closets, main floor laundry, and vaulted ceiling in great room. Economical forced air gas, central air, and an HRV for healthy living. These turn key houses come with an attached single car garage with inside entry and sodded yard plus 7 year Tarion Warranty. Located within 5 mins from Presqu'ile Provincial Park and downtown Brighton, 10 mins or less to 401. Customization is possible, Summer 2024 closing! (id:28587)
Royal LePage Proalliance Realty

