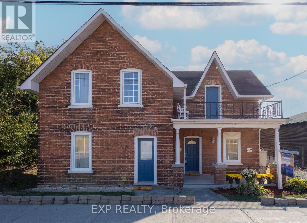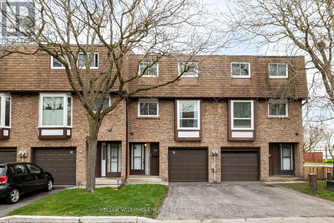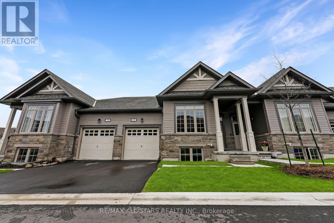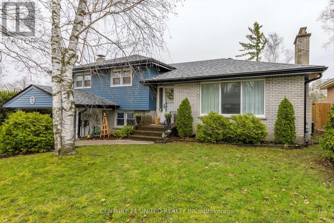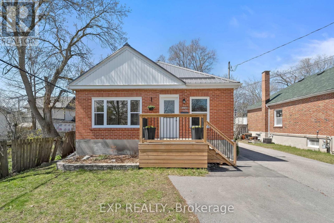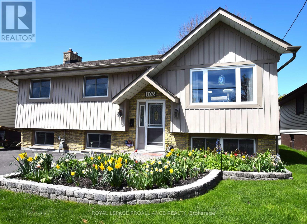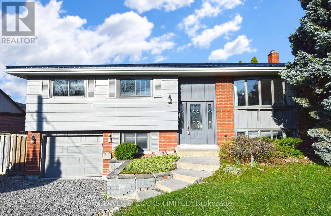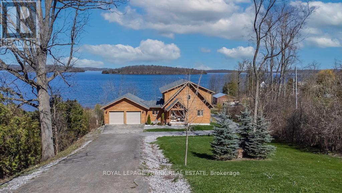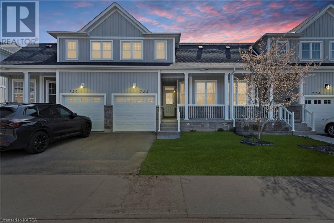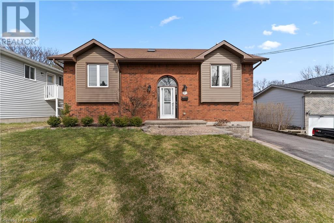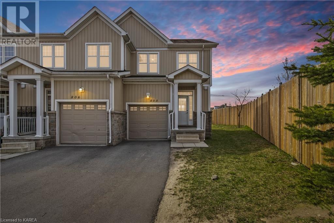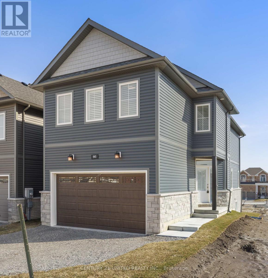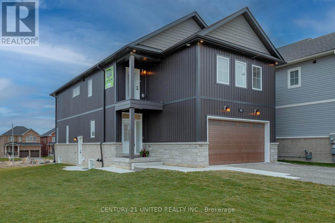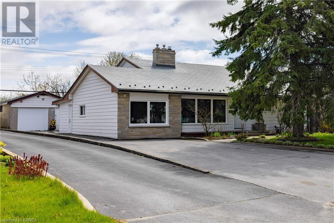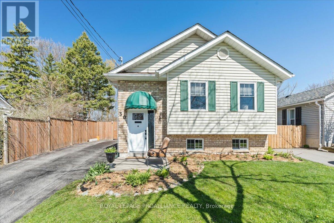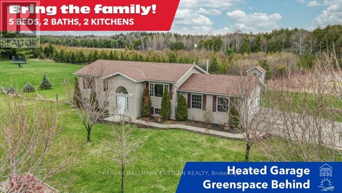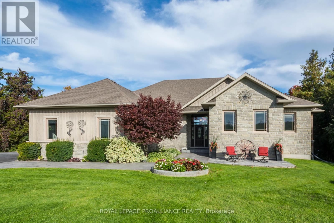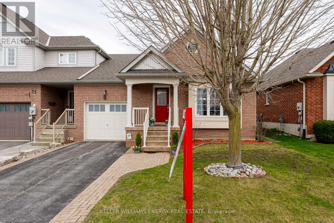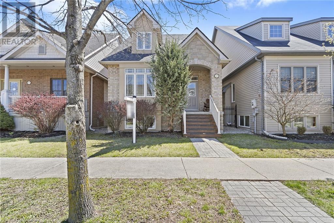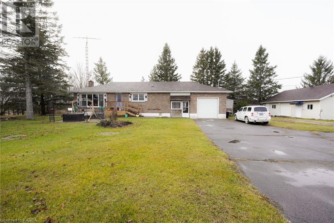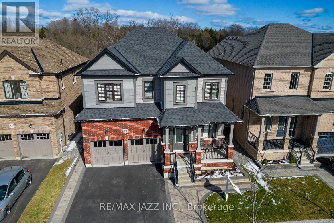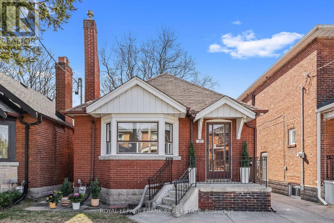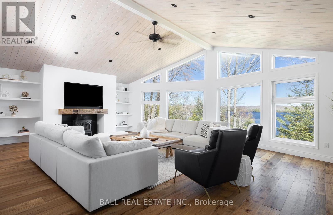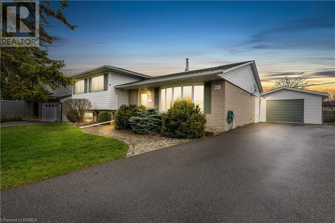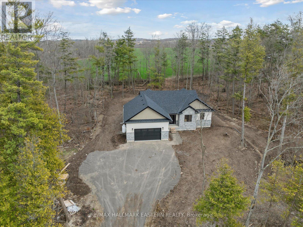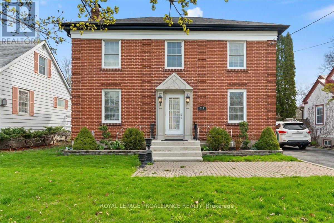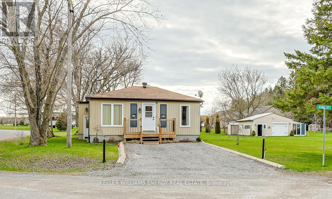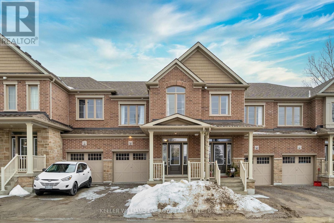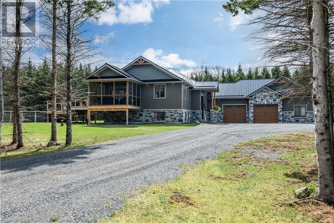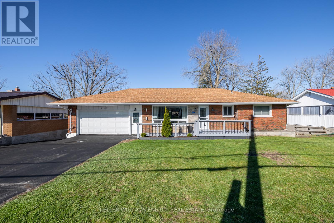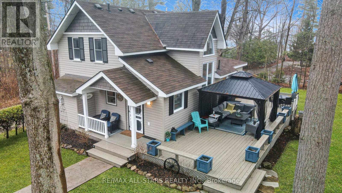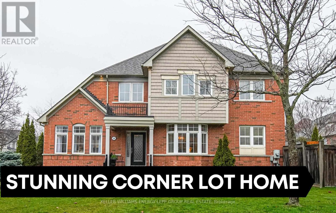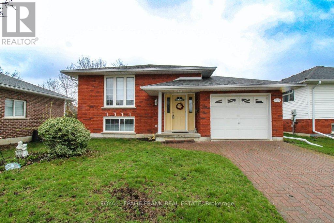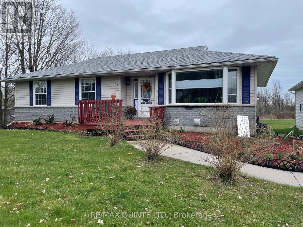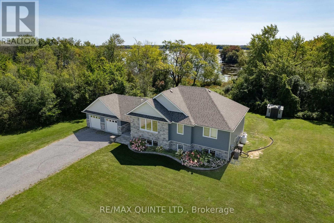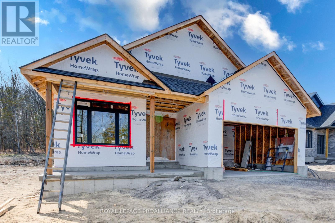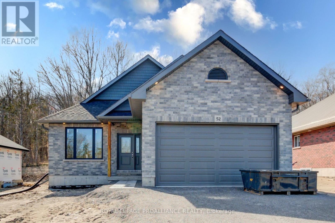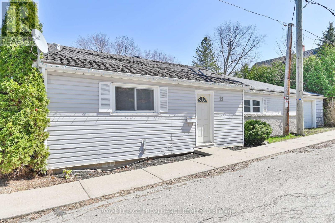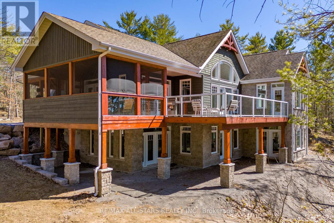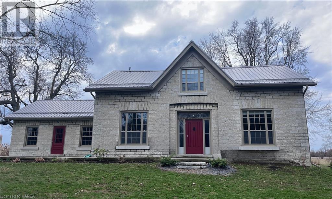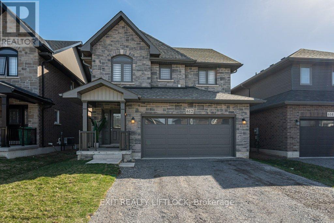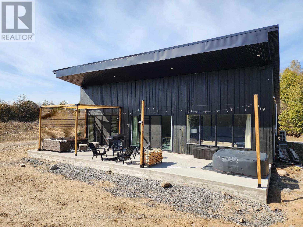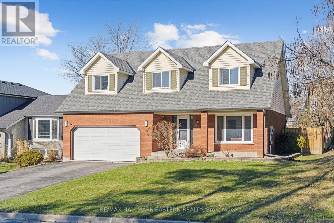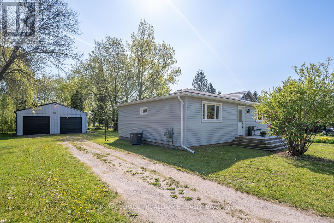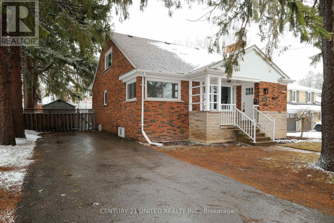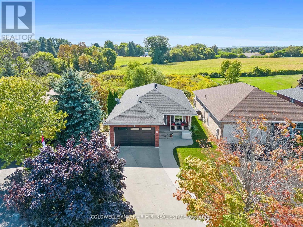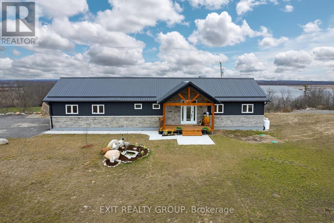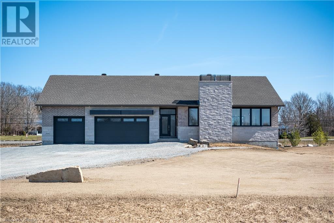Open Houses
209 Dundas St E
Quinte West, Ontario
Introducing a unique residential property with immense commercial potential. This versatile home offers a solid foundation for a wide range of business ventures. Boasting an excellent location, plenty of road visibility, and a great layout inside, it provides the ideal canvas for creative adaptation. Whether you envision a boutique retail space, salon, pet grooming, restaurant, offices, a cozy bed and breakfast, or an educational facility, this property's flexible layout and strategic location make it well-suited for various commercial endeavors. In addition to its prime location, this property retains its residential comfort and appeal. With 3 bedrooms and 1 full bathroom on the second floor, a second 2pc bathroom, large bedroom or office, living, dining room and bright kitchen on the main , it provides a welcoming atmosphere for both residents and potential clientele. Seize the opportunity to transform this property into a thriving commercial venture. Whether you're an entrepreneur looking for an innovative business space or an investor seeking a versatile asset, this property offers endless possibilities. Explore the potential and make your vision a reality in this dynamic and adaptable space. **** EXTRAS **** Basement and backyard is accessible from outside only, potential for duplexing or triplexing for the entrepreneurial spirit. (id:28587)
Exp Realty
#79 -222 Pearson St
Oshawa, Ontario
Welcome to your charming abode nestled in the heart of a family-friendly complex, where convenience meets comfort. This delightful 3-bedroom condo townhouse offers a perfect blend of space, functionality, and warmth that is awaiting your personal touch. The main floor features the dining room and kitchen seamlessly integrated, overlooking the inviting living room with vaulted ceilings and sliding doors that head out to your own backyard. Venture downstairs to the finished basement providing additional space for all your needs. Conveniently located close to schools, restaurants, and shops everything you need is within easy reach! **** EXTRAS **** Fridge, Stove, Washer & Dryer, ELF's (id:28587)
Keller Williams Energy Real Estate
#29 -17 Lakewood Cres
Kawartha Lakes, Ontario
Welcome to carefree condo living nestled in the heart of Port 32 in Bobcaygeon. This stunning bungalow townhome offers contemporary living, featuring a seamless blend of style, comfort & convenience. Step inside & be greeted by an inviting open concept layout where a sleek & modern kitchen with top-of-the-line appliances flows seamlessly into the dining area & living room, creating the perfect space for entertaining. The living room has a cozy fireplace adding warmth & charm. Unwind on the deck & enjoy tranquil surroundings. The main floor also includes a powder room & features an office/den providing work space or room for relaxation. The Primary bedroom is complete with a walk in closet & en-suite bathroom with a double vanity & upgraded walk in shower. Venture downstairs to discover a spacious lower level with ample storage and endless possibilities for relaxation, movie nights or gaming. A second bedroom & a four piece bathroom provide private accommodation for family or friends. With its modern amenities, thoughtful design & prime location, this bungalow townhome is truly a rare find. (id:28587)
RE/MAX All-Stars Realty Inc.
813 Norwood Terr
Peterborough, Ontario
Four levels of West End family living! 3+1 bedrooms, 2 baths, main floor laundry, in ground swimming pool, plus a bonus room or office to meet your needs. A great centrally located neighborhood, within easy walking distance to excellent schools and PRHC hospital. HVAC replaced 2018, roof redone 2021, new kitchen flooring and dishwasher 2023. Fireplace in Rec Room on lower level is functional and used by owner. Second fireplace has never been used by current owner. **** EXTRAS **** 3 rooms in basement - Bdrm 5.05 X 3.48, Stg 6.77 X 3.79, Stg 1.94 X 2.34. Pool liner was ripped when pool was opened. Quote for liner included in the attachments, $5000 credit provided to either replace the liner (12 yrs old) or fill it in (id:28587)
Century 21 United Realty Inc.
965 Noble Pl
Peterborough, Ontario
Discover the perfect blend of comfort and investment potential in this inviting 3+2 bedroom bungalow. With stylish and contemporary updates throughout, including a sleek kitchen, newer windows, a durable steel roof, and more, this home offers elegance and strong curb appeal. An excellent opportunity for multi-generational living or rental income, the property features three bedrooms on the main floor and a fully finished basement with a private entrance, two bedrooms, kitchen, full bathroom, and egress window providing abundant natural light throughout the basement. The spacious detached, heated, garage/workshop enhances the property's versatility. Enjoy the convenience of the deep driveway and relax on the serene back deck, overlooking a private backyard ideal for entertaining. Located in a quiet neighbourhood on a dead end street close to amenities and schools, this property presents a prime opportunity. seize the chance to make this charming home yours! (id:28587)
Exp Realty
106 Mcfarland Dr
Belleville, Ontario
Remarkably well maintained and updated bungalow with added year round sunroom. Located close to schools, wellness center and soon to be completed Clifford Sonny Belch Park. Updates include windows, flooring, skylight, bathrooms, paved driveway and new sewer line to name a few. Great deck overlooking perennial gardens in back yard with handy heated workshop for the hobbyist. 2 gas fireplaces to keep you cozy and central air when the weather heats up. Move in condition for this bright and spacious home. (id:28587)
Royal LePage Proalliance Realty
91 Wallis Dr
Peterborough, Ontario
Situated on a generous lot, this home is conveniently located in the sought-after West End area, with easy access to schools, shopping, and recreational amenities. The main floor features an open-concept layout, seamlessly connecting the living room, dining area, and kitchen. With a walk-out to the covered deck, entertaining guests or enjoying quiet evenings outdoors is effortless. Enjoy modern comforts with a recently updated bathroom featuring a heated floors. Freshly painted throughout, and new floors on the lower level. The lower level offers additional living space, including a spacious family room with a cozy fireplace, perfect for relaxation or gatherings. A fourth bedroom and bathroom provide flexibility and convenience for guests or family members. Escape to your private backyard sanctuary, complete with an inground pool, ideal for summertime enjoyment and creating lasting memories with loved ones. Don't miss the opportunity to make this stunning home yours. **** EXTRAS **** Across the street from the path to the Hospital. Prelist Home Inspection Available. New A/C 2023. New Hi Efficiency Furnace 2020, Life Time Warranty Steel Roof. (id:28587)
Bowes & Cocks Limited
5326 Rice Lake Scenic Dr
Hamilton Township, Ontario
Stunning log home or cottage set on 1.176 acres with 186 feet of waterfront with incredible open lake views, beautifully landscaped. This well-built home features vaulted ceilings, open concept living/dining, huge loft area overlooking the lake, lower level walk-out is fully finished, expansive two tier decks. The large lot will impress, and offers your own private boat launch, clean waterfront for swimming and sunset views. Part of the Trent Severn waterway offers 320 miles of boating. Easy year round access on a municipal road, walking distance to shopping and dining. 1 hour & 15 mins to the GTA. Live the dream! (id:28587)
Royal LePage Frank Real Estate
722 Newmarket Lane
Kingston, Ontario
Welcome to 722 Newmarket Lane, where luxury living meets unbeatable convenience in this spectacular home! Prepare to be amazed by the abundance of features this property has to offer. With three bedrooms and three bathrooms, including a luxurious ensuite complete with a tub and stand-up shower, this home provides the perfect blend of comfort and style. Step out onto your private balcony off the primary bedroom and behold the breathtaking views of the Cataraqui River—your own personal oasis right at home! Location couldn't be better, as this home is situated right next to the third crossing and just minutes from downtown Kingston. Say goodbye to long commutes and hello to a lifestyle of ease and accessibility. Inside, you'll find a beautiful open concept main floor, perfect for entertaining or simply relaxing with family. The kitchen is a chef's dream, boasting stainless steel appliances, an abundance of storage, and a stunning stone backsplash that adds a touch of elegance to the space. But the excitement doesn't end there! Step outside onto the big deck off the main level and envision endless summer evenings spent soaking up the sun and enjoying the peaceful surroundings. And let's not forget about the large, unfinished basement with a walkout—just waiting for your personal touch to transform it into the ultimate recreation space or additional living area. Don't miss out on the opportunity to make 722 Newmarket Lane your new home. With its unbeatable location, luxurious features, and endless potential, this property is sure to impress even the most discerning buyer. Welcome to a life of luxury and convenience in Kingston! (id:28587)
Exp Realty
315 Amherst Drive
Amherstview, Ontario
Welcome to 315 Amherst Drive! This immaculate raised bungalow offers a seamless blend of modern amenities and cozy comfort, making it the perfect MOVE-IN ready home for your family. Spread across two thoughtfully designed levels are four spacious bedrooms; the main level facilitates easy daily living, while the lower level offers secluded spaces perfect for home offices or quiet study areas. A warm fireplace centers the living room, creating an inviting space for family gatherings during cooler months, while the expansive family room is ideal for movie nights and relaxed lounging. The heart of the home is the beautifully updated kitchen equipped with stainless steel appliances and elegant cabinetry, leading into a dining area overlooking the inviting backyard. Step outside through the garden door to a spacious outdoor retreat featuring a large deck perfect for al fresco dining and an above-ground pool for sunny day enjoyment. Just a short walk away is the W.J. Henderson Recreation Centre, a hub of community activities ranging from sports to educational programs. Whether you're a first-time homebuyer, a growing family, or looking for a peaceful retirement, 315 Amherst Drive embodies a lifestyle rich in convenience and community interaction. (id:28587)
Exp Realty
808 Newmarket Lane
Kingston, Ontario
Welcome to 808 Newmarket Lane! Location is key, and this property boasts an unbeatable one! Situated right beside the new third crossing, it offers easy access to CFB Kingston (perfect for military families), downtown Kingston, and Highway 401, all within minutes. This home features three bedrooms and three bathrooms, including a beautiful ensuite, providing ample space for the whole family. The single-car garage adds convenience for parking and storage. Several upgrades have been made to enhance the home's appeal, including new quartz countertops and stainless steel appliances in the kitchen. Updates to all three bathrooms, including new flooring, light fixtures, and counters, add a touch of luxury throughout. The unfinished basement presents an opportunity to create a fantastic rec room or additional living space, allowing you to tailor it to your specific needs and preferences. Don't miss the opportunity to make 808 Newmarket Lane your new home, where convenience, comfort, and modern upgrades come together seamlessly. Welcome to a lifestyle of ease and elegance in Kingston. (id:28587)
Exp Realty
945 Bamford Terr
Peterborough, Ontario
Discover the charm of 945 Bamford Terrace, a contemporary gem from Dietrich Homes designed with your family in mind! This brand-new home boasts an inviting open-concept kitchen, living, and dining space, flooded with natural light through expansive windows. Enjoy the comfort of four second-level bedrooms, each featuring ensuite or semi-ensuite bathrooms.The finished in-law suite in the basement is a cozy haven, complete with a kitchen, living area, dining space, 1 bedroom, and a bathroom perfect for a growing family or accommodating aging parents. Crafted to exceed energy efficiency and construction standards, Dietrich Homes guarantees top-notch quality. Located just minutes away from the Trans Canada Trail, amenities, and Peterborough's Regional Hospital, this home offers maximum convenience. Meticulous finishing details and a thoughtful design make everyday life a breeze. Rest easy with the full coverage of the Tarion New Home Warranty. We invite you to experience the warmth and excellence of this home at 945 Bamford Terrace! (id:28587)
Century 21 United Realty Inc.
951 Bamford Terr
Peterborough, Ontario
FAMILY. LUXURY. RENTAL INCOME POTENTIAL. 951 Bamford Terrace is a new build from Dietrich Homes that has been created with the modern family in mind. This home features a stunning extended kitchen, massive windows throughout, walk out balconies, 4 beds on the second level, & a legal 1 bedroom secondary suite (basement apartment). All second floor bedrooms have ensuite or semi ensuite bathrooms! Basement suite completed with fire separation, soundproofing, & a separate entrance. This home has been built to industry-leading energy efficiency and construction quality standards by Ontario Home Builder of the Year, Dietrich Homes. Just a short walk from the Trans Canada Trail, 5 minutes to amenities, & less than 10 minutes to Peterborough's Regional Hospital. This home will wow you first with its finishing details, and then back it up with practical design that makes everyday life easier. Fully covered under the Tarion New Home Warr. Come see and experience this home for yourself (id:28587)
Century 21 United Realty Inc.
247 Avenue Road
Kingston, Ontario
Really you are not dreaming, a Strathcona Park family home at this price! Yes! This 4 bedroom home features all the things a family wants. A larger kitchen with additional summer kitchen space, separate dining room, finished rec room, dedicated office and 2 fireplaces. Outside is a lovely private rear yard with garden shed and oversized garage, mature grape vines pear and cherry trees. Sure, you’ll need to roll up your sleeves for some TLC but the big items are covered such as brand new heat pump, new windows, steel roof, GenerLink and more. Your work will go a long way to bringing this gem back to modern luxury. (id:28587)
RE/MAX Finest Realty Inc.
30 Caroline St
Kawartha Lakes, Ontario
Move in ready! Welcome to this gorgeous, immaculate, and lovingly maintained home, completely renovated top to bottom with quality finishes and workmanship. Including new flooring, doors & trim throughout; new bathrooms; finished basement; 4 spacious bedrooms; approx total of 1800 sq ft of finished living space up and down, a new kitchen with gas stove that leads outside to a private side deck. A fully fenced yard with a new stone patio for those summertime BBQ's and family gatherings around the outdoor fireplace. Walking distance to downtown and in the heart of Kawartha Lakes. Perfect for families or downsizers! Be in your new home by summertime and enjoy all that the Kawartha Lakes area has to offer year round! **** EXTRAS **** Flexible Closing (id:28587)
Royal LePage Proalliance Realty
717 St. Lukes Rd
Kawartha Lakes, Ontario
5 BEDS, 2 BATHS, 2 KITCHENS This country classic raised bungalow offers in-law capability with 3+2 bedrooms, 2 full bathrooms, 2 kitchens, 2 open concept living spaces (up and down), and great outdoor spaces in the country on 0.93 acres (just under an acre) with an Agricultural Zoning that lends itself to some unique uses. The main floor features a large Palladian window bringing loads of light into the main entry and foyer, a cathedral ceiling in the living, dining, and kitchen area plus a walkout to a private deck overlooking greenspace. On the lower level, theres a spacious and bright open living, dining, and kitchen area with lots of pot lighting and large windows typical of a raised bungalow feeling not so much like a basement but more like main floor living. Outside, a level lot with a play structure, mature trees enhancing privacy to the properties intersecting roads being on a corner lot, with access on St. Lukes Road to a newly paved driveway and a heated double attached garage. This is a great location in the country located less than 15 minutes to Lindsay and Highway 35 or approximately 20 minutes to Peterborough. (id:28587)
RE/MAX Hallmark Eastern Realty
4992 County Road 1 Rd
Prince Edward County, Ontario
Explore this Prince Edward County waterfront home, boasting a custom layout for complete privacy. Picture a sanctuary where every family member finds their niche. Enter from a spacious foyer into the Great Room, which includes the custom kitchen with granite countertops, a walk-in pantry, solid walnut flooring, panoramic lake views and a floor-to-ceiling fireplace. Luxuriate in the master suite, which includes a spacious 6-pc master bathroom with heated floors, separate w/c with a bidet, and a walk-in closet. The lower level is perfect for gatherings, with a wet bar and multiple doors leading to the lower deck and hot tub. The property also boasts a fully separate, private, 3-bedroom cottage, an enticing opportunity to generate substantial income, as it is currently a licensed S.T.A.Two outbuildings offer close to 2400 sq ft of storage space for all the fun equipment you might like to have at this property. Close to beaches, wineries and the quaint, picturesque towns that PEC is known for. This property has it all, including features like a pool, sauna, outdoor shower, dog run, and much more. A full list of features is attached. **** EXTRAS **** The cottage was rented as an STA with a primary residence license. Please speak to listing agents for additional information. (id:28587)
Royal LePage Proalliance Realty
51 Apple Tree Cres
Uxbridge, Ontario
Welcome to this gorgeous all brick end unit freehold townhome in the Town of Uxbridge.This property is located on a quiet street and features 2+1 bedrooms, 3 full bathrooms, an open concept main floor with a bright living room/dining room combo, main floor laundry & a spacious eat-in kitchen with a walk-out to your private fully fenced landscaped backyard. Perfect for entertaining this summer! Your large primary retreat includes a 3 piece ensuite, & walk-in closet. The well insulated professionally finished basement has a family room, a third bedroom with a large window, a 3 piece bath and a utility room with loads of storage. The single car garage has entry directly into the house. Park on your private driveway with no sidewalk. Close to great schools, parks, shopping, places of worship and restaurants. Stay active in Uxbridge the trail capital of Canada with the over 300 km of trails running through the historic communities and rural forested lands. This home is a must see! (id:28587)
Keller Williams Energy Real Estate
1177 Crossfield Avenue
Kingston, Ontario
Four bedrooms, three and half bathrooms bungalow style home, with an attached two car garage and parking for a third. Minimum maintenance home with a private laneway in the rear (no need to shovel a driveway). Main floor living. Two bedrooms on the main floor, one with an ensuite bath and walk in closet; open concept great room area, with a gas fireplace/ granite countertop and upgraded cabinetry in the kitchen. All stainless-steel appliances included main floor laundry with entry to a double car garage. Second floor bedroom with ensuite bath with front dormer. Patio door to a deck and private hot tub area with a fully fenced private backyard. Gate access to third parking spot. Professionally finished lower level with rec room, fourth bedroom or office with a walk through to a large three-piece bathroom. Newly owned hot water (on demand) tank (2021), new washer dryer (2022) and roof re-shingled (2021). Close to all the west end amenities in a sought-after neighbourhood. (id:28587)
Royal LePage Proalliance Realty
3763 Highway 38
Harrowsmith, Ontario
Welcome home to 3763 Highway 38! This solid brick bungalow has been lovingly maintained and cared for over the last 30+ years. Offering 3+1 bedrooms this family home is well constructed and in excellent condition. Carpet free throughout with a traditional floorplan. The spacious eat-in kitchen is updated with an abundance of cabinets and cultured stone counter tops. Formal living room with picture window overlooking the quiet front yard. 3+1 good sized bedrooms with ample floor and closet space. Finished lower level with further development potential. Massive rec room, spacious laundry room with workshop area, bonus room and additional bedroom. Oversized attached garage that is access through workshop, mudroom and breezeway. Large 250 x 100 foot lot that backs on to quiet farmland. In addition this property has a truly one of a kind workshop/office/garage outbuilding that would take any home-based business to the next level. More than 1000 square feet this stately building offers an expansive garage/workshop and office/showroom area. Fully insulated and very well constructed, it is a must see! Just minutes to Kingston, the 401 highway, Schools, Shops, Harrowsmith and more, this location is central! Whether you are looking for a new home business location or a hobbyist looking for a place to store your collectibles, this is a great opportunity to invest in yourself! (id:28587)
Royal LePage Proalliance Realty
123 Crombie St
Clarington, Ontario
Stunning, detached 4+2 bdrm home, boasting approx 3220 sq ft of luxurious living space plus a finished basement! Style, space, comfort and functionality are all words to describe this fantastic home. Spacious, eat-in kitchen features granite counters, gorgeous backsplash, island breakfast bar, pot lighting, tons of cupboards & counter space, & stainless steel appliances (including a gas range). The kitchen even boasts a butler's pantry as a pass through to the formal dining room. Kitchen is open to the family rm ideal for entertaining. Family rm features hardwood flooring and gas fireplace. Separate living room with hardwood flooring, open to the dining room for even more space. Four generously sized bedrooms upstairs. Primary Bdrm features hardwood flooring, huge w/i closet & 5-pc ensuite with soaker tub. All bedrooms have amazing closet space. Finished walk-out basement contains recreation area with wet bar & fridge, a separate room for another laundry rm, 4 pc bath & 2 bdrms. **** EXTRAS **** Interior garage access from handy mudroom. Private, fenced, backyard with landscaped patio area ideal for relaxing. Tons of room for everyone in this spacious home. (id:28587)
RE/MAX Jazz Inc.
275 Mortimer Ave
Toronto, Ontario
Prepare to fall in love with this wonderful brick bungalow. Charm and character meet modern convenience right in the heart of sought after Danforth Village. The warmth of original hardwood floors greets you as you walk into the sun-filled living room with cosy woodburning fireplace. Prepare meals in this refreshed kitchen with new quartz countertop, undermount sink, new stainless-steel appliances and new backsplash. Enjoy family dinners in the formal dining area with large wood trimmed window. Three ample bedrooms and an updated 4-piece bathroom complete the main level. Do you need room for Nanny? The lower level offers a large bright living area with pot lights, quiet office nook, eat-in kitchen, remodelled 4-piece bath and a separate entrance for privacy. Appreciate this oversized yard (130' deep) with covered patio and get out the gardening tools! In addition to the detached garage, this driveway has parking for 3 cars including a licensed residential boulevard parking pad! The Vibrant Danforth strip (well known for its shopping district from trendy to traditional) is within walking distance and this family friendly neighbourhood is recognized for fabulous elementary and secondary schools and nearby parks. Flexible closing is available! **** EXTRAS **** Close to public transit, DVP and a quick commute to downtown. Pre-listing home inspection and WETT certificate is available upon request. Welcome Home! Join us May 11 and 12 for an open house 2-4! (id:28587)
Royal LePage Frank Real Estate
1029 Magenta Tr N
Minden Hills, Ontario
Welcome to 1029 Magenta Trail, a stunning 1+ acre waterfront lot oasis with just under 200 ft of shore nestled in the impressive Haliburton Highlands. This majestic property boasts breathtaking views of Soyer's Lake offering a true abode of serenity and privacy both on the lake and cottage. Recently renovated and meticulously curated to create a seamless fusion of classic charm and contemporary design elements, this property offers a captivating blend of timeless elegance and modern functionality. From the thoughtfully appointed living spaces to the exquisite finishes throughout, every detail exudes a sense of refined sophistication and superior craftsmanship. The cottage features an expansive living room with vaulted ceilings creating a bright and airy atmosphere for entertaining guests or relaxing with loved ones. The newly upgraded kitchen is fully equipped with beautiful appliances, providing the ideal space for culinary enthusiasts to indulge their passion. Relish in the breathtaking vistas that greet you at every turn whether you're enjoying al fresco dining on the expansive deck or unwinding on the covered verandah with your morning coffee where every corner invites you to relax, rejuvenate, and embrace the serene beauty of nature. Don't miss the opportunity to make this exquisite waterfront retreat your own haven of tranquility and luxury amidst the scenic splendor of Haliburton Highlands. Schedule your exclusive tour today and experience the unparalleled allure of lakeside living at its finest. **** EXTRAS **** 2 car garage, storage shed with power near lake, Water purification system with softener. (id:28587)
Ball Real Estate Inc.
934 Hudson Drive
Kingston, Ontario
Meticulously maintained 3 bedroom side split. The gleaming, spacious kitchen has been updated with quartz counters and built-in appliances including a gas cook topstove, wall-oven, dishwasher, 'Culligan under-the-sink water purifier, and additional cupboards and counter space for all your kitchen gadgets and storage needs. Bright lower-level family room with built-in bookshelves. Separate laundry room, a 2nd updated full bathroom and plenty of storage. Fully fenced yard, with raised flower beds, shed and walkway to the large separate garage. Newer furnace (2018), central air (2019), roof (2021), and all windows have been updated. Walking distance to parks and playgrounds, schools and more. Located in a quiet, family-friendly neighbourhood. (id:28587)
Sutton Group-Masters Realty Inc Brokerage
1311 Heritage Line S
Otonabee-South Monaghan, Ontario
Watch short Youtube Video! Welcome to your new custom bungalow in Keene, situated just minutes Peterborough. This spacious 1852 sq. ft. home is nestled on a generous country lot surrounded by trees. This impressive bungalow boasts three bedrooms and two full bathrooms, 9' ceilings, with an open-concept design that seamlessly combines the living, dining, and kitchen areas. The interior offers beautiful engineered hardwood floors throughout the main floor. The custom kitchen showcases exquisite quartz countertops, while the living room features a modern & cozy fireplace, creating a warm ambiance for those chilly nights. In the primary bedroom, you can unwind in style with a walk-in closet and an en-suite bathroom featuring a luxurious glass shower. The convenience of main-floor laundry and a double-car garage adds to the ease of living in this exceptional property. Don't let this remarkable opportunity slip through your fingers. This property is in high demand and won't be available for long! (id:28587)
RE/MAX Hallmark Eastern Realty
315 Bleecker Ave
Belleville, Ontario
Welcome to 315 Bleecker Ave. This 3 bedroom 3 bath all brick home is situated in the prestigious ""Old East Hill"" area of Belleville. The brick architecture was built with quoin corners and has a deck on the upper level and main level. Detached garage, private drive and huge backyard space with 2 sheds for storage. (id:28587)
Royal LePage Proalliance Realty
16 King St
Brighton, Ontario
Escape From The Hustle And Bustle Of Everyday Life To This Beautiful And Tranquil Country Home Situated On A 2/3 Acre Flat Lot. This Bright And Lovely 2 Bedroom, 1 Bath Updated Bungalow Has Been Impeccably Maintained And Includes An Open Concept Living And Dining Area Perfect For Entertaining. The Spacious Eat-In Kitchen Boasts A Large Centre Island With Granite Counters, Ample Cabinetry, And A Walk-Out To A Solid And Inviting 24x16 Ft Deck With Gazebo Overlooking A Backyard Pond. Imagine Outdoor Family Gatherings And Barbeques All Season Long! An Impressively Large 20x30 Ft Garage/Workshop With Hydro & Attached 8x30 Ft Storage Area Is Set Just Steps Away From The House And Is A Great Feature For Any Hobbyist. Additionally, There Is A 9x15 Ft Shed For A Garden Workspace And Extra Storage. Next To Orland Acres Exclusive Class Of Homes And Only 5 Min to HWY 401, 10 Min To Brighton And All Amenities, This Property Has So Much To Offer. **** EXTRAS **** Near School Bus Route, Goodrich Loomis Conservation Area, Quinte Hills Golf Course. Incl Fridge, Gas Stove, Washer, Dryer, Gazebo, All ELF, All Window Coverings, Garage Door Opener, HWT, Aqua Bay Water Purifier, Pond & Equipment(as is). (id:28587)
Keller Williams Energy Real Estate
102 Shand Lane
Scugog, Ontario
Stunning Freehold Town Home In West Scugog Village By Jeffery Homes ""Buckhorn Model"". The Buckhorn Model Airy 9' High Ceilings On Main Floor With Elegant Hardwood Flooring On Main Floor Open Concept Main Level With Kitchen, Dinette And Great Room And A Stained Oak Staircase Leading To Second Floor With Wrought Iron Spindles. Large Primary Bedroom With Decadent 4 Piece Primary Ensuite Direct Indoor Garage Entry To A Mudroom Prime Location Minutes Away From Downtown Port Perry. Close To Schools, Shopping And The Waterfront. (id:28587)
Keller Williams Energy Real Estate
14a Union Street
Croydon, Ontario
Escape to Tranquility: Spacious 1680 sq ft 3 Bedroom / 3 Full Bathroom Country Retreat on 4.2 Acres plus a 1480 sq ft 2-car garage. Immerse yourself in idyllic country living in this captivating property! This home offers the perfect blend of comfort, space, and luxurious amenities. The heart of the home boasts a seamless open floor plan, ideal for entertaining and creating a light-filled atmosphere. Prepare gourmet meals in the stunning kitchen, featuring granite counters, endless storage, and ample counter space for your inner chef to flourish. Expand your living space with the screened-in porch perfect for al fresco dining and enjoying the fresh country air any time of day or take a refreshing dip on those hot summer days in the above-ground pool. Retreat to your private primary bedroom suite, complete with walk-in closet, a covered hot tub off the luxury bathroom for ultimate relaxation under the stars. The bright, fully finished basement is ideal for a family room, home theater, game room, or additional bedrooms. Located only 10 minutes from the thriving and engaging community of Tamworth with schools, restaurants, shopping, recreation and more. Don't miss this opportunity to own a piece of paradise! (id:28587)
Sutton Group-Masters Realty Inc Brokerage
257 Riverside Pkwy
Quinte West, Ontario
Welcome to this charming 2+2 bedroom, 2-bathroom home in the heart of Frankford. The house boasts a warm and inviting ambiance with its large windows flooding the interior with natural light, creating a bright and airy atmosphere. The main floor connects the kitchen to the living room, featuring an island, perfect for entertaining guests. On the main floor, you'll find two spacious bedrooms, with generously sized closets. The large family room is a cozy retreat, complete with a gas fireplace, offering comfort and relaxation. The lower level of this home features an additional kitchen, living, dining area, and two generously sized bedrooms, one of them featuring a gas fireplace. A convenient bathroom completes the lower level. The basement also offers a walk-out with a separate entrance. Step outside into the backyard, and you'll find a hot tub and direct access to the serene Trent River, inviting you to enjoy peaceful strolls along the water's edge. **** EXTRAS **** Storm Door at Front of House (2021), Basement, Living Room & Primary Bedroom Flooring (2019), Basement Cabinets Painted & New Basement Countertops (2019), Light Fixtures in Basement (2019). (id:28587)
Keller Williams Energy Real Estate
192 Wrenhaven Rd
Kawartha Lakes, Ontario
Welcome to the beauty of rural living set amongst mature trees and a beautifully landscaped park-like oasis near Cameron Lake. Here you will find this well-maintained 2 bedroom, 1 bath home which has been renovated with many added features, open concept kitchen with breakfast nook, airy feeling flow through the living room and den walk out to large private deck with gazebo and spot all wired up and ready for a hot tub. 2nd floor laundry is conveniently located off the primary bedroom/ensuite, very generous walk-in closet. Plenty of windows offer natural light. Shed 8x12, insulated workshop 20x30. New electrical heat pump with AC. Newer appliances (fridge and stove with warranty), newer facia and soffit, steps away from public access to Cameron Lake!!! (id:28587)
RE/MAX All-Stars Realty Inc.
2187 Minsky Pl
Oshawa, Ontario
Welcome to this Stunning 4 bedroom and 4 bath Executive corner home with over 4000 sq ft of finished space in the prestigious area of the Windfield community. Walk in through an elegant and welcoming foyer, adorned with custom wall paneling and crown Moulding, setting the stage for the rest of this immaculately maintained home. Abundance of windows and natural light create a very unique atmosphere where modern conveniences meet elegance. This home is ideal for family entertaining with an oversized dining room dressed with coffered ceiling, an elegant family room for large formal gatherings and a living room adjacent to a large Beautiful kitchen. The kitchen with a center island is ready to wake up the master chef in you with abundant storage and counter space. Upper-level welcomes with oversized bedrooms and abundance of closet space and storage. Finished basement is ideally set up for entertaining, with wet a bar and a spacious rec room waiting for family fun. **** EXTRAS **** Updated Kitchen with a large breakfast area, 6ft wide sliding door Quartz counter top, and stainless steel appliances, Extensive custom trim and moldings throughout the house, Wainscoting, trims throughout main floor, Soffit lights outside (id:28587)
Keller Williams Energy Lepp Group Real Estate
239 Franmor Dr
Peterborough, Ontario
Beautifully maintained, conveniently located raised bungalow layout with bedrooms on both levels, offers privacy and flexibility. Open living and dining area with eat-in kitchen and easy access to the deck and fenced yard. Two bedrooms, full bath and main floor laundry allows for one level living should you choose, or laundry could be moved back to the utility room should you prefer. Bright lower level with family space, two bedrooms and second full bathroom. Close to amenities, walking and biking trails. Attached single car garage completes this home. Pre-list inspection available. (id:28587)
Royal LePage Frank Real Estate
669 English Settlement Rd
Quinte West, Ontario
Come & tour this beautiful property that has something for everyone! Lots of outdoor space with an inviting 27 round above-ground pool (2021) surrounded by a 650 sq. deck with walkouts from the Dining Area & Primary Bed. Lawncare is easy with the 24 riding mower (included), leaving plenty of time to enjoy the beautiful Perennial Gardens or custom work area you can set up in the 26 x 32 garage. Inside, you will find a 6 x 10 tiled entrance, Random-Width Hardwood floors (1/2 or ), new carpets on main floor & LL (less than 1 yr.) all window-coverings incl., LR has Bay Window with Split Blinds, all ELF incl., HRV unit, 3pce. Primary Ensuite & main floor 4-pce. bath. LL features a 4th bed. & 2-pce. bath with rough-in for a shower. Roof 2019, Copper Wiring, 2019, main & LL freshly painted within the last 6 months. Less than 10min. to shopping, schools & hospital, 15 min. to the Base. **** EXTRAS **** Propane furnace is 8 - 10 years old, warranty is transferable. UV bulb is changed every 13 months, last changed in January 2024. Water flow is 18 gal/min. sceptic is 20 years old & has been pumped every 3 years (id:28587)
RE/MAX Quinte Ltd.
1647 Lakeside Dr
Prince Edward County, Ontario
This W E L C O M I N G and south facing 5 year old custom raised bungalow sits on almost 2 acres and is nestled along the shores of Consecon Lake. This inviting 4 bedroom 3.5 bathroom executive home features an open concept great room with beautiful vaulted ceilings, a gas fireplace, tall windows that flood the great room with natural light and hardwood floors throughout the entire main floor. Entertain family and friends in the open concept custom kitchen and dining area that offers sliding glass doors to a tidy upper deck with gorgeous tranquil lake views that are ideal for evening BBQs or morning coffees. The main floor layout also features 2 primary bedrooms, each with their own beautiful ensuites including glass showers and freestanding tubs. The lower level offers 2 additional bedrooms, a full family bath and laundry room. This level with its beautiful lakefront perspective also features a large family room with a walk out to the fully landscaped backyard and to a patio with gas fire pit for family fires and marshmallow roasting plus a Gazebo for additional covered entertaining space. The professionally landscaped lot with handy garden shed for tools and water toys plus the double attached garage with inside entry to foyer and powder room complete this custom executive family home. For the nature lovers, run, walk or bike along the Millenium Trail just down the road or visit North Beach just a short drive away. This home is conveniently located only a short 15 minute drive from Hwy 401 and just off of Hwy 33 to enjoy all of your County favourite spots. (id:28587)
RE/MAX Quinte Ltd.
54 Riverside Tr
Trent Hills, Ontario
**NEW PRICING** LIVE IN TRANQUILITY AT HAVEN ON THE TRENT ON A BEAUTIFUL WOODED LOT! This ALL BRICK & STONE, 2 bedroom, 2 bath home is situated just steps from the Trent River & nature trails of Seymour Conservation Area. Currently under construction by McDonald Homes with so many upgraded features & superior finishes throughout, this popular 1665 sqft ""CEDARWOOD"" floor plan offers open-concept main floor living with 9 ft ceilings, perfect for retirees or families alike. The home welcomes you into the large front foyer. Gourmet Kitchen boasts beautiful staggered height cabinetry & quartz countertops with an Island perfect for entertaining. Great Room & Dining Room with soaring vaulted ceilings. Enjoy your morning coffee on your deck overlooking your backyard that edges onto forest. Large Primary Bedroom with WI closet & Ensuite Glass & Tile shower. Second large bedroom can be used as an office...WORK FROM HOME with Fibre Internet! Quality Laminate & Vinyl Tile flooring throughout main floor. Upgrade to finish lower level with 2 beds, bath & Rec Room. Includes Municipal services & Natural Gas, Central Air, 7 yr TARION New Home Warranty. Possession as early as July 2024, or later closing dates available. A stone's throw to new Sunny Life Wellness & Recreation Centre with pool and arena (2024), downtown, restaurants, hospital, boat launches & more! (id:28587)
Royal LePage Proalliance Realty
52 Riverside Tr
Trent Hills, Ontario
*NEW PRICING* WELCOME HOME TO HAVEN ON THE TRENT! Currently under construction by McDonald Homes, this 4 bedroom, all brick bungalow is situated on a 250ft deep lot, just steps from the Trent River & nature trails of Seymour Conservation Area and includes numerous upgrades & gorgeous finishes throughout. ""THE ASHWOOD"" floor plan offers open-concept living with over 1550 sf of space on the main floor PLUS a fully finished basement adding even more living space! Gourmet Kitchen boasts beautiful custom cabinetry, quartz countertops and sit up breakfast bar. Great Room with soaring vaulted ceilings and a floor to ceiling stone clad gas fireplace. Enjoy your morning coffee on your deck overlooking the serene backyard that edges onto woods. Large Primary Bedroom with WI closet & WI Tile Shower in Ensuite. 2 car garage with access to Laundry Room. Luxury Vinyl Plank/Vinyl Tile flooring throughout main floor. Includes Municipal services & Natural Gas, Central Air, 7 yr TARION New Home Warranty. Possession as early as May/June 2024, or later closing dates available. A stone's throw to new Sunny Life Wellness & Recreation Centre with pool and arena (2024), downtown, restaurants, hospital, boat launches & more! (id:28587)
Royal LePage Proalliance Realty
15 Victoria St
Madoc, Ontario
Introducing a delightful 2-bedroom bungalow boasting a spacious living room with patio doors and a cozy propane fireplace. This charming home features a bright kitchen, main floor laundry, and a detached double car garage with an additional insulated shed. Perfectly situated for convenience and comfort, this is an opportunity not to be missed. (id:28587)
Royal LePage Proalliance Realty
49 Spur 2
Galway-Cavendish And Harvey, Ontario
WELCOME TO YOUR PRIVATE WATERFRONT OASIS ON THE SERENE LAKE-LIKE MISSISSAUGA RIVER. This gorgeous property is just a short distance to Buckhorn! Nestled on 1.227 acres with 195 feet of breathtaking waterfront, this custom luxury home offers an unparalleled lifestyle experience. With clear waters reminiscent of a picturesque lake, indulge in all your favorite water activities right from your dock. Built in 2015, this meticulously crafted residence boasts 3+3 bedrms & 2+2 baths. Lavished with high-end finishes throughout, every corner of this home reflects refined taste & timeless style. Need space for guests? Discover the additional comfort of 2 bunkhouses. Entertain in style with grand & expansive living spaces on the main level adorned with vaulted ceilings & on the lower level for overflow. Whether you're hosting intimate gatherings or large soirees, this home offers the perfect backdrop for unforgettable moments. Enjoy indoor-outdoor living with a screened-in sunroom & abundant **** EXTRAS **** decking. Plus, with a walk-out from the lower level, you'll effortlessly transition between indoor coziness & outdoor bliss. Embrace the epitome of luxury waterfront living, where every detail has been thoughtfully curated. (id:28587)
RE/MAX All-Stars Realty Inc.
2165 Rutledge Road
Sydenham, Ontario
A fusion of traditional charm and modern sophistication awaits you in this completely updated stone farmhouse in South Frontenac. This home masterfully blends 19th-century architecture with energy-efficient advancements. Thoughtful renovations have added a modern kitchen and bathrooms while retaining the charm of hardwood floors, tin ceilings, and deep window wells. Enter the spacious foyer, leading to a versatile 438 sq ft coach house with stone walls and a warm propane fireplace. Step out through French doors to a serene, landscaped garden and stone patio with hot tub and fire pit. The kitchen dazzles with high-end appliances, stone counters, and a walk-in pantry with a wine fridge. The inviting living room includes vintage cabinetry, while the main-floor primary bedroom features garden views, a vast walk-in closet, and an ensuite with heated floors. Upstairs, three bedrooms and a renovated bath with a claw foot tub await. The property includes a rebuilt garage (684 sq ft) and a spacious barn for ample storage, with a treed one-acre lot offering raised garden beds, fruit trees, and a playhouse/garden shed for ultimate privacy. Updates include new roof, windows, doors, plumbing, insulation, heating upgrades, and more (full list available). The neighbouring farm offers security and the farmer plows the driveway. Located near Sydenham's beaches and trails, this home is a perfect blend of peaceful countryside and convenient proximity to Kingston. Don't miss this gem! (id:28587)
RE/MAX Finest Realty Inc.
612 Lemay Grve
Peterborough, Ontario
612 Lemay Grove, where class meets design. This beautifully built, stone and brick 2 storey home is nestled in one of Peterborough's newest subdivisions on a quiet street within a short drive to PRHC, all amenities, schools and easy access to Hwy 115. Offering 4 bedrooms, 2.5 bathrooms, upper level laundry, open concept main floor with gorgeous kitchen, living area with gas fireplace and access to the deck and yard from the dining area. This home creates an inviting space to raise a family. The double car garage (with one step into the home) and double drive allow for ample parking, the unspoiled basement with rough-in for future bathroom allows for a place to grow. Quick closing is available. (id:28587)
Exit Realty Liftlock
3529 Shannonville Rd
Tyendinaga, Ontario
The NEW Patio, outdoor space, fire-pit, pergola, hot tub, outdoor speakers, BBQ and exterior lighting have been freshly completed! Paired with a heat-pump for cooling, the giant south facing windows allow the passive solar technology in the floor to heat and cool the home at a fraction of the cost for a building with comparable square footage. Enjoy luxurious living on a downsizers budget in front of your built-in six by twelve foot projector screen. Finished concrete within-floor heating throughout the home deliver a comforting feel with a stylish and durable industrial aesthetic. Both bathrooms include a distinctive open-concept shower, ensuring the eye-popping designchoices remain consistent throughout the space. A full list of features, bills and inclusions are available upon request. (id:28587)
Royal LePage Proalliance Realty
736 Wallis Dr
Peterborough, Ontario
Watch the short reel for the full walk-through! A stunning family residence situated in Peterborough's desirable West End neighborhood & mere steps from Jackson Park. This well maintained home offers the convenience of being within walking distance to hospitals and sought-after elementary schools (Westmount Public School,and St. Teresa). The updated kitchen features granite countertops and island, while the living and dining areas showcase elegant hardwood flooring. Relax in the inviting family room complete with a cozy gas fireplace overlooking the inground pool. Primary bedroom with an en suite bathroom. Complemented by easy access to the low-maintenance, beautiful backyard featuring a newly installed interlocking patio and an enticing inground saltwater heated pool, a two-car garage with a new shelving system. Freshly painted and updated windows throughout. This move-in ready property won't last long. (id:28587)
RE/MAX Hallmark Eastern Realty
89 Consecon Main St
Prince Edward County, Ontario
Sweet bungalow home nestled in the charming village of Wellington on a beautiful treed oversized lot. An exceptional opportunity to purchase this fine property, recently refreshed interior, with expansion potential, move in and live while creating your own dream. Situated on Consecon Street in an area with fine homes, this lovely house offers 2 bedrooms, 4 piece bath, large kitchen, dining and living room. Lot size offers the portential to enlarge existing home, create circular driveway or construct additional dwelling on the property, as elsewhere on the street, buyer to do their own due diligence. Large detached double door garage offers parking for up to 4 cars/boat/utility vehicle, what have you, or use as your own home business. Enjoy all town sevices, walking distance to the shopping, Wellington market, restaurants, The Drake, beach, and very close to numerous wineries. The quiet child friendly community is close to the Millenium Trail, giving access to the hidden gems of the County. (id:28587)
Royal LePage Proalliance Realty
215 Wolsely St
Peterborough, Ontario
215 Wolsely Street is nestled in the vibrant North End. Walking distance to schools, shops, and restaurants. This spacious 1.5-story welcomes you with a bright living room and a beautiful, modern kitchen, complemented by two bedrooms on the main floor. On the upper level discover two more bedrooms and a bathroom. Make your way to the lower level, where two additional bedrooms, a bathroom, and a versatile rec area, paired with laundry facilities, await. Step out from the kitchen to embrace your fully fenced backyard, complete with a deck and a handy shed. (id:28587)
Century 21 United Realty Inc.
62 Trefusis St
Port Hope, Ontario
This home is located in a peaceful residential setting with easy access to downtown, the 401, the lake and Port Hope Golf Club. Step into an inviting living space bathed in natural light. The open concept design seamlessly connects the living room, dining area, and kitchen, creating a warm and welcoming atmosphere. The main floor boasts a gas fireplace in living room, large kitchen with walk out to deck, 2 bedrooms, spa like ensuite off primary bedroom with heated floors and a towel rack. Main floor laundry and inside access to the garage. Downstairs has a spacious family room with gas fireplace, bedroom and a full bath room. Outside you have your own private oasis where you can enjoy outdoor dining, gardening, or simply relax and watch the sunset over the natural landscape that abuts your private backyard. This home is equipped with a new generator and electricity in the shed. A full list of home improvements is available. Please click the link below for a full video, floorplans and pics. (id:28587)
Coldwell Banker - R.m.r. Real Estate
266 Catchmore Rd
Trent Hills, Ontario
Welcome to your new home! Nestled in the tranquility of a quiet and peaceful setting, yet conveniently close to all amenities, this home and 3 acre property offers the best of both worlds. Step inside and discover a spacious haven boasting four bedrooms, two luxurious full bathrooms with the potential to include a third. Built in 2021, this custom masterpiece exudes modern elegance and thoughtful designs at every turn. Imagine entertaining friends and family in the expansive living areas or on the cover deck overlooking the Trent River offering breathtaking water views; or retreating to your private sanctuary in the primary bedroom featuring a large walk-in-closet, full ensuite bath with granite counters, porcelain tiled flooring + shower with a glass door. This sanctuary space also encompasses a separate patio door leading to the large covered deck, perfectly equipped to support a hot tub. The real charm lies in the details from the gleaming hardwood flooring to the 12 foot wide patio doors on both levels to the immaculate bright picturesque kitchen boasting granite countertops and a large functional island, every upgrade has been carefully chosen to elevate your living experience. Then on those chilly evenings, gather around the cozy wood-burning fireplace in the main level living room, creating memories that will last a lifetime. Lets not forget the walkout lower level, offering endless possibilities for a recreation room and is currently plumbed-in and ready to go to install a second kitchen if desired. Whether it's a quiet retreat or a vibrant gathering space, this home and property truly has it all. Conveniently located than 10 minutes to the quaint town of Campbellford and only 15 minutes to Stirling. So come, experience the perfect blend of serenity and convenience and make this home and property with stunning panoramic views, your very own. (id:28587)
Exit Realty Group
158 Summerside Drive
Inverary, Ontario
The 'Algonquin' model home, all brick bungalow with I.C.F foundation, built by Matias Homes with 1,975 sq.ft. of living space and sitting on 1.5-acre lot features 3 bedrooms, 2 baths, spectacular hardwood floors throughout and ceramic in wet areas. The open concept main floor with 9 ft ceilings, dining area, cozy living room with fireplace, oversized kitchen with island and generous use of windows throughout, allow for plenty of natural light. Finishing off the main floor is a laundry closet, 4-pc upgraded main bath, enormous primary with walk-in closet and exterior access to the rear covered deck , 4-pc upgraded ensuite and 2 generously sized bedrooms. The lower level is partially finished with a rough-in for a 3-pc bath for future development. The oversized triple car garage makes a great use for extra storage space. Don't miss out on this great opportunity to own a custom-built home just a short drive from Kingston. (id:28587)
Royal LePage Proalliance Realty

