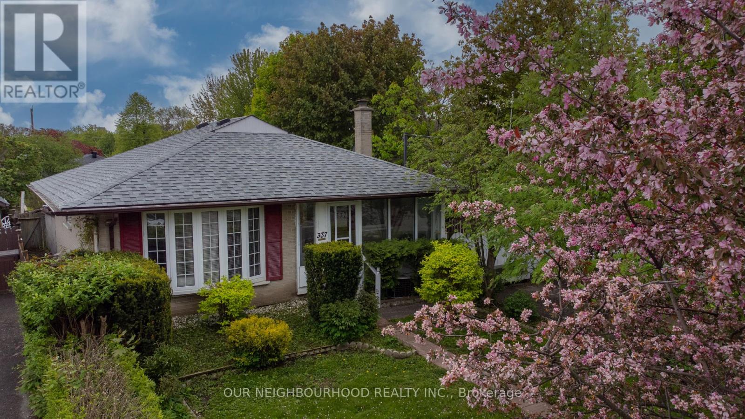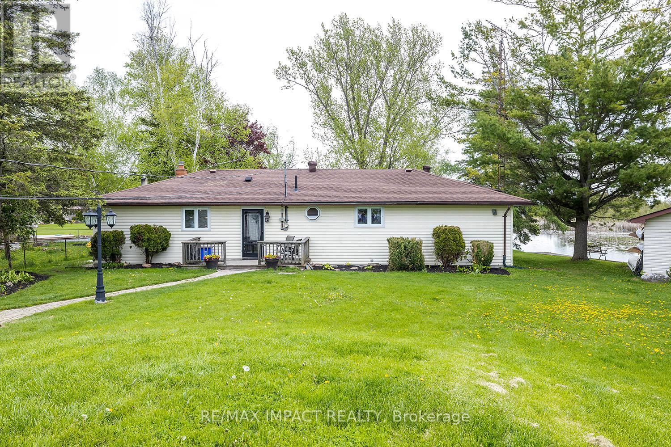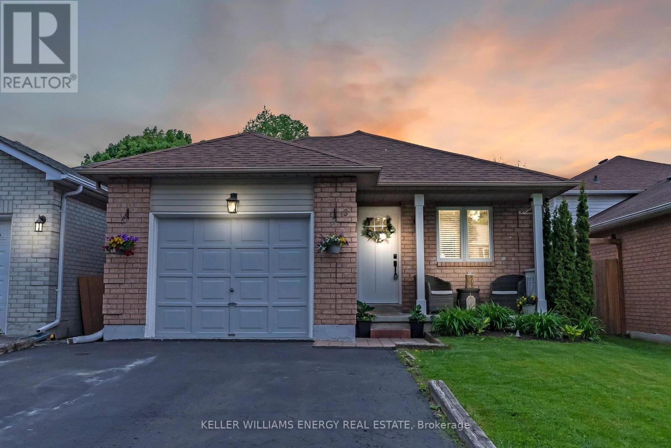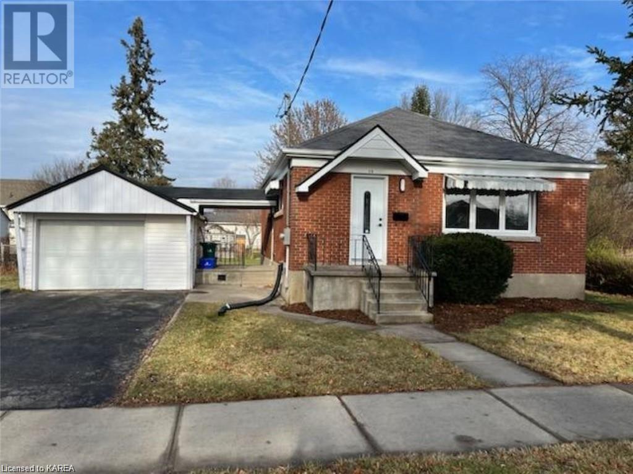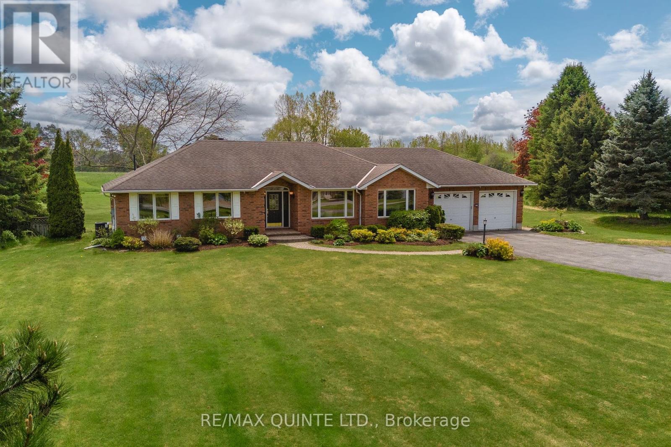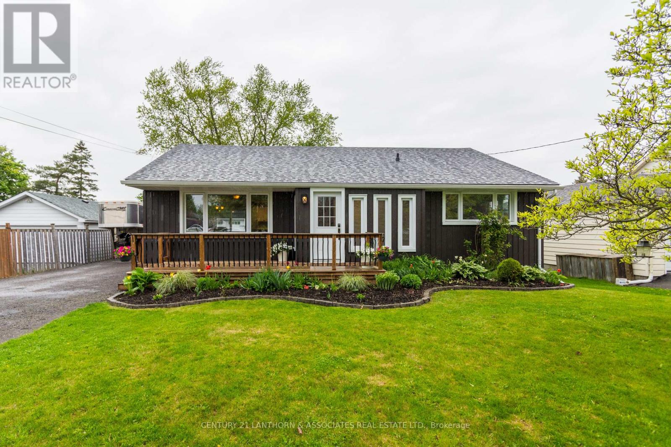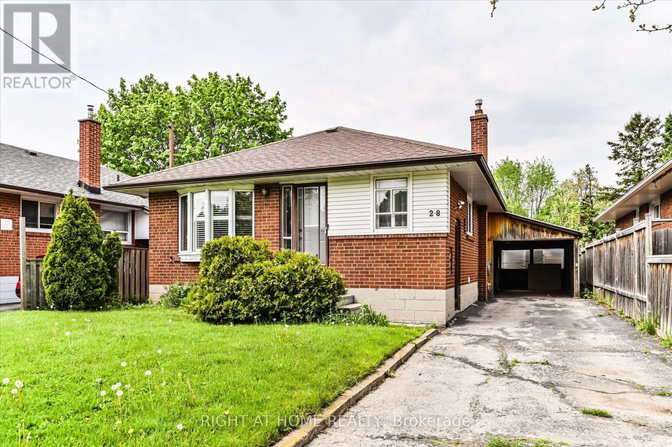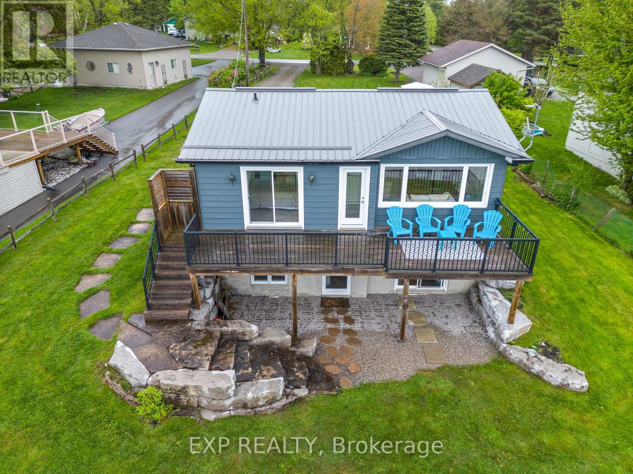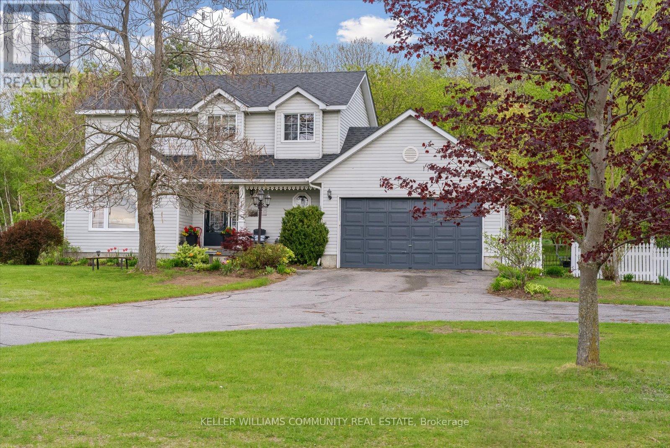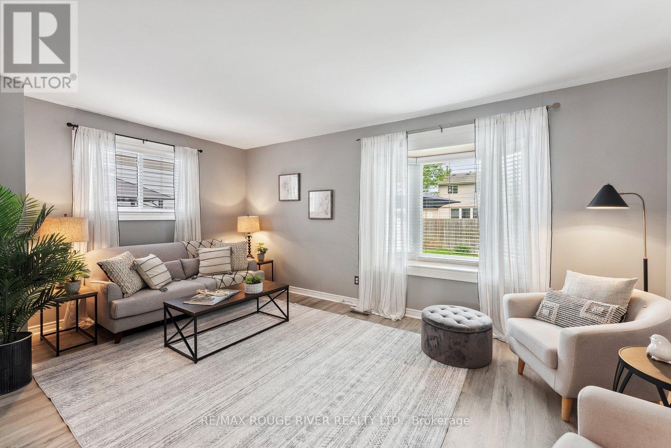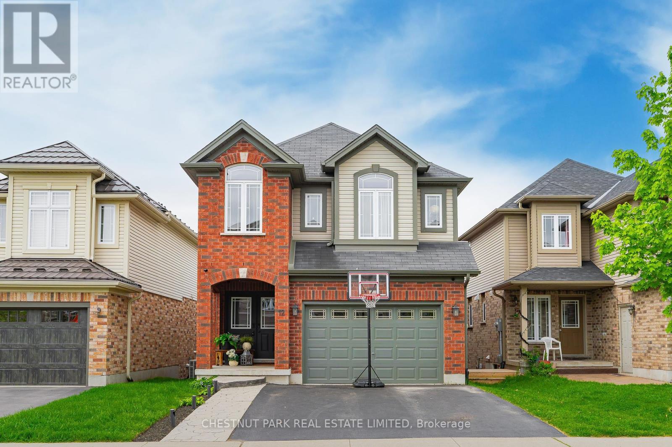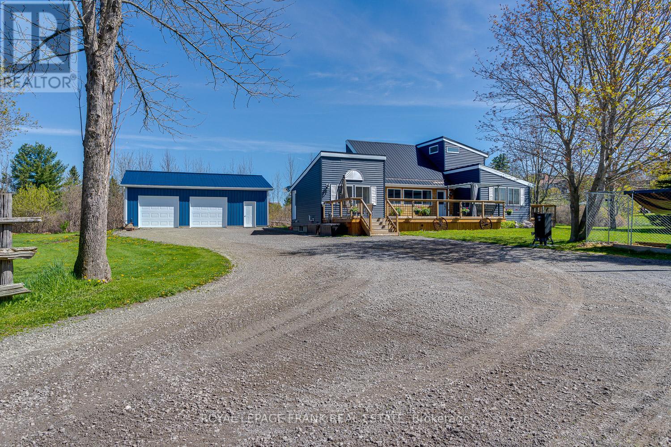Open Houses
337 Ridgeway Avenue
Oshawa, Ontario
Welcome to your new family home! Great opportunity to own in a fantastic area of Oshawa. Well-built, one owner bungalow in a family-friendly neighbourhood with parks, schools, and bus route all close by. Plenty of shopping, minutes to the 401. Enclosed front porch leads into a cozy eat in kitchen with access to sunroom and sunny side patio with two gates to the streets. Lots of storage with three good sized bedrooms on the main floor. Two hall closets. Extra EBB heater in living room. Two separate side entrances to basement with lots of potential. Large laundry/furnace room. High ceiling in basement. Summer kitchen. Attached garage with access from sunroom. Workshop at back of garage with access to backyard. Fenced yard. 200 amp service. Roof 2015. Owned hot water tank. Two driveways. Bartlett pear tree in backyard. Great mature perennial landscaping. (id:28587)
Our Neighbourhood Realty Inc.
32 Totten Drive
Kawartha Lakes, Ontario
Gorgeous 4 Season 4 Bedroom Waterfront Bungalow on Sturgeon Lake only Mins From Fenelon Falls. Prime Lot (Approx 1 Acre) on A Private Protected Canal Overlooking The Main Lake. Only A Short 30 Second Boat Ride to Main Lake. Features Include Large Detached Heated Garage/Workshop, Wet Boathouse With Electric Boat Lift, Dock, Extensive Renovations Done This Spring 10s of Thousands Spent See Attachment For More Details. Stunning Home/Cottage. Just Imagine Relaxing On The Large Wraparound Deck Overlooking The Lake Sipping Your Favorite Beverage After A Long Day! Life Is Good! Must Be Seen To Be Appreciated. (id:28587)
RE/MAX Impact Realty
9 Bushford Street
Clarington, Ontario
Welcome to your next home! Nestled in the charming and friendly family neighbourhood of Courtice, this beautifully renovated four-level backsplit perfectly combines great style, convenience, location, and comfort. Step inside and be greeted by an expansive open-concept layout that seamlessly connects each living space. The heart of this home is undoubtedly the massive kitchen, designed to impress. Featuring an 11-foot island with quartz countertops and a matching backsplash, high-end appliances and ample storage make it both functional and stylish. Soaring cathedral ceilings in adjacent dining room add a touch of grandeur, and the built-in bar area is perfect for entertaining, or unwinding after a long week. Main floor overlooks the large, cozy family room and versatile fourth bedroom, which can serve as a guest suite, home office or playroom, to suit your lifestyle. Upstairs you will find a tastefully updated bathroom, and three well-appointed bedrooms. Don't miss your chance to own this spectacular home! ** This is a linked property.** **** EXTRAS **** Close to schools, parks, shopping, Hwy 401 & 418 (id:28587)
Keller Williams Energy Real Estate
10 Cameron Street
Kingston, Ontario
This like new 2 plus 2 all brick elevated bungalow sits on a large 66x100 foot lot. Totally renovated from inside out. All new electrical, plumbing, furnace and central air. Lovely new kitchen with brand new stainless steel appliances opens onto living room with great light from front window. Direct access to bright dining room and 2 bedrooms and new 4 piece bath above grade. Bright comforting engineered hardwood floors on main level. Lower level offers good sized rec room and 2 more bedrooms with lovely natural grey carpeting. Large open laundry/utility room providing an excess of storage. The property offers one car garage, ample paved parking and much more. New home in mature neighbourhood. Look no further. Available for immediate occupancy. (id:28587)
Sutton Group-Masters Realty Inc Brokerage
529 County Road 3 Road
Prince Edward County, Ontario
** OPEN HOUSE SATURDAY MAY 18th 12pm-2pm** Introducing a magnificent brick bungalow boasting breathtaking water views, nestled on expansive grounds spanning over 11 acres. Set back from the road with a beautiful front yard, and a back yard full of trees, open space 100 of your own apple trees and an outbuilding waiting for your vision. This property even has deeded access to the Bay of Quinte. Meticulously maintained, this residence exudes warmth and charm at every turn. You'll love the curb appeal this house offers as you pull up the expansive, paved driveway. The sprawling main level features a great room with fireplace that seamlessly flows onto the deck with gazebo, and expansive backyard, ideal for hosting gatherings of all sizes. The prestine new kitchen offers ample cabinetry, granite counters, a centre island and an additional window filled breakfast nook. The main level is complete with a formal dining room, den with ensuite powder room, three spacious bedrooms, and two full baths- this includes a primary bedroom sanctuary featuring patio doors opening to the deck and backyard oasis, a luxurious 3-piece ensuite boasting a walk-in shower, and a convenient makeup counter. Descend to the lower level to find a sprawling recreation room complete with a wet bar, accompanied by two more bedrooms, a laundry area, a full bathroom. The deep double car garage offers plenty of storage space. Throughout the home you can find built-in cabinetry, all new lighting and hardwood flooring. A place you can embrace the outdoors while living with both functionality and style. **** EXTRAS **** Updates from 2023: stone counter tops throughout, new kitchen + appliances, all new light fixtures, new tile flooring, Reverse Osmosis + Water softener. Bell Fibe available. (id:28587)
RE/MAX Quinte Ltd.
76 Maple Drive
Belleville, Ontario
A beautifully maintained West End bungalow on the desirable Maple Drive - A well taken care of home with tons of luxurious updates. 76 Maple Drive is sitting on a generous sized Belleville city lot with beautiful trees, gardens, full irrigation system, front and back deck and plenty of yard space around the whole property. Immaculately maintained, this home has been taken care of from top to bottom with an extensive upgrade list and move-in ready for you and your family. This spacious bungalow offers 2220 sq ft of living space. As you walk in this gorgeous home, you are invited by the large open concept living room with stone feature wall, recently remodeled kitchen that offers solid maple cabinets, quartz counters, newer appliances, with a large sit-up island counter right next to the open dining room which is surrounded by windows overlooking both you stunning front and backyard. The main floor also feature 3 amazing bedrooms and a custom dazzling main floor bathroom. With a secondary entrance at the back of the house to guide toward the fully finished basement, that offers a large rec room, laundry room, a 4th large bedroom, tons of storage space and a newly renovated 4-piece extravagant bathroom, this listing offers a perfect opportunity for potential investment or in-law conversions. Still looking for more, this outstanding listing also offers a natural gas heated, with it's own electrical panel, bright, oversized detached 24x24ft 2 car garage, perfect for vehicles, workshop, golf simulator, or further your investment creativity with an ADU. You won't find a home with this much potential. (id:28587)
Century 21 Lanthorn & Associates Real Estate Ltd.
28 Alrita Crescent
Toronto, Ontario
Open House Sat & Sun 2-4pm! Discover your new home at 28 Alrita Cres, nestled on a picturesque, tree-lined crescent in the coveted Wexford-Maryvale area. This charming bungalow, cherished the owners for over 40 years, presents an exclusive opportunity, never before offered to the market. With the premium 40x125 ft lot & solid brick construction, the potential is boundless. Ideal for first-time buyers, downsizers, or savvy investors seeking to convert the basement into an income-generating apartment or in-law suite. Or, for those with dreams of eventually building their custom dream home, this location offers the perfect canvas in a suburban setting, yet conveniently located minutes away from the city's core, with effortless access to the 401 & 404 & steps away from parks, schools, trails & more. Step inside to discover the sun-drenched living & dining area adorned with hardwood floors, bay window, crown molding, pot lights, & California shutters, offering tranquil views of the manicured front lawn. The spacious family kitchen, brimming with warmth & nostalgia, eagerly awaits the creation of new memories by its next owners. Continuing through the hallway, the hardwood flooring leads to 3 generously sized bedrooms, each boasting its own unique charm, complete with ample closet space & decorative moldings. As you make your way to the basement which offers a separate entrance you will find a bright & expansive living space, illuminated by above-grade windows, complimented with a cozy gas fireplace, & featuring an additional 4-piece bath. With the potential to add an additional bedroom in the unfinished area, complete with an existing above-grade window, the possibilities for customization are endless. Outside, the property offers a fully fenced backyard, a spacious carport, & ample parking on the long driveway, free from any encumbering sidewalks. Don't miss the opportunity to make this versatile & cherished home yours. Join us at the upcoming Open House this weekend! **** EXTRAS **** 2 Sheds in backyard. (id:28587)
Right At Home Realty
47 Marilyn Crescent
Kawartha Lakes, Ontario
Experience Year-Round Bliss! Breathtaking sunsets at this stunning waterfront retreat. Pigeon Lake stands as a haven for boating enthusiasts, offering access to six other lakes without the hassle of locking. For fishing aficionados, the lake is a treasure trove, teeming with muskie, walleye, bass, and pan fish. The surrounding wetlands and wooded areas provide a rich habitat for a wide variety of avian species, from majestic bald eagles to colorful songbirds. Keep an eye out for the resident swans that spend their summers in the area. Grab your binoculars and you'll have the chance to spot herons, loons, ospreys, and more in their natural habitat. The warm waters also cater to sports enthusiasts, perfect for waterskiing, tubing, and wakeboarding, or cruise to the sandbar on your pontoon boat. This versatile property boasts 3 spacious bedrooms, 2 full bathrooms, and a sprawling rec room with a walkout. Keep as a family home, explore the potential of lucrative Airbnb rentals, cater to anglers seeking the ultimate retreat, transform it into two separate units for affordable retirement, extended family or rental income. Located in a Quiet neighbourhood, with the Boat launch 3 doors down. This is the property you've been waiting for! **** EXTRAS **** Metal Roof, municipal roadside garbage and recycling, boatlaunch, municipal water, 20 mins to Peterborough, 10 mins to foodland,close to churches, restaurants, schools, shopping. A/C, Central Vac (id:28587)
Exp Realty
938 Frankford-Stirling Road
Quinte West, Ontario
Discover your own piece of paradise with this charming country property, just minutes from all amenities. Tucked off the road, this detached home boasts a private backyard, offering the perfect blend of tranquility and convenience. Inside, you'll find a spacious and bright layout with picturesque views of the surrounding countryside, wildlife, and the Trent River. With 4 spacious bedrooms, 2 bathrooms, and ample space for family living or entertaining, this home caters to all your needs. The open-concept kitchen features ample prep space, a kitchen island, breakfast bar and perfect for large family dinners. For a quiet retreat, the finished basement offers a 4th bedroom or multi-use room. Outside, the backyard oasis is an entertainer's delight, complete with a covered porch, pool, sundeck, and fire pit perfect for relaxing or hosting gatherings. Don't miss this rare opportunity to own your own slice of country living, just moments from everything you need! **** EXTRAS **** Roof 2012 approx., HWT 2016, Well Pump 2015, Pool Pump 2023, Furnace 2016 (id:28587)
Keller Williams Community Real Estate
20 Brooksbank Crescent
Ajax, Ontario
Welcome to your new family home nestled in a vibrant neighbourhood! This charming home offers 3 bedrooms, 1 updated bathroom, and a spacious backyard perfect for outdoor gatherings. Stepping inside, notice the vinyl flooring throughout the main floor, nature light coming through the large bay window in the living room. Having the living & dining rooms open concept makes for easy entertaining, and no one gets left out of the conversation with the kitchen pass through. Upstairs you will find a spacious primary suite and two additional bedrooms, great for family or guests. Discover the beauty of nature with numerous neighbourhood walking paths, perfect for leisurely strolls with the dogs or mornings jogs. With the Ajax waterfront nearby you can enjoy serene views and recreational opportunities. Convenience meets comfort with this homes proximity to schools, Lakeridge Health Ajax Pickering Hospital, and easy access to the 401, ensuring that everyday essentials are close by. Dont miss out on this opportunity to own a harmonious blend of modern living and natural beauty. ** This is a linked property.** **** EXTRAS **** Bathroom Vanity/Faucet 24, Windows Front 22, Screen Door 22, Flooring 22, Kitchen 21, Roof 16, Garage Door 13, Furnace 13, Central Air 13, Fridge/Dishwasher 22, Stove 23 (id:28587)
RE/MAX Rouge River Realty Ltd.
12 Oakes Crescent
Guelph, Ontario
Presenting 12 Oakes Crescent, the perfect combination of form and function for you and your family! This spacious 2160 sq/ft home is located on a quiet street close to schools and steps from Cedarvale Park in the highly-desired Grange Hill East neighbourhood. Engineered hardwood floors and elegant wainscotting accentuate the open concept living/dining room that walks into a gorgeous kitchen featuring gleaming quartz countertops, stainless-steel LG and Bosch appliances w/gas stove, and great natural lighting courtesy of the walkout to the elevated yet private top tier of your two level deck. The 4 spacious bedrooms are highlighted by an expansive primary suite, complete with 5 pc ensuite and W/I closet, this home provides ample space for you and your family to live comfortably. Don't forget about the walkout finished basement with a huge rec room that allows for a gym, entertainment centre or kids play room, and an amazing bathroom that features a steam shower, you don't want to miss out on this Grange Hill beauty! **** EXTRAS **** Gas hookup in backyard for BBQ, Steam Shower in Basement Bathroom (id:28587)
Chestnut Park Real Estate Limited
1231 Asphodel 7th Line
Asphodel-Norwood, Ontario
Stunning 4 bedroom home on a spacious 1.35-acre lot, providing ample privacy and deeded access to the Trent River. Step into a welcoming foyer flooded with natural light, highlighted by vaulted ceilings and adorned with stunning wooden beams. Designer eat-in kitchen featuring stone counters, a large island, and custom built-in storage, plus a walkout to a private deck. The spacious main-floor principal bedroom boasts a full ensuite bath, a walk-in closet plus a double closet. Four main-floor walkouts invite seamless indoor-outdoor living and the large south-facing front porch is great for entertaining. The new shop (2021) easily accommodates three vehicles. Main floor laundry and abundant storage, including two pantries, ensure convenience. Modern and bright throughout, this welcoming home exudes charm and pride of ownership. Open House Saturday May 18 & Sunday May 19 from 2-4 **** EXTRAS **** Country living 30 minutes to Peterborough, less than 5 minutes to Hastings. Surrounded by walking and snowmobile trails. (id:28587)
Royal LePage Frank Real Estate

