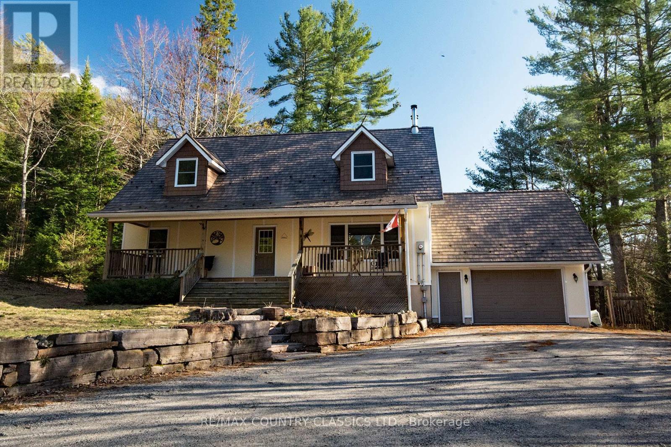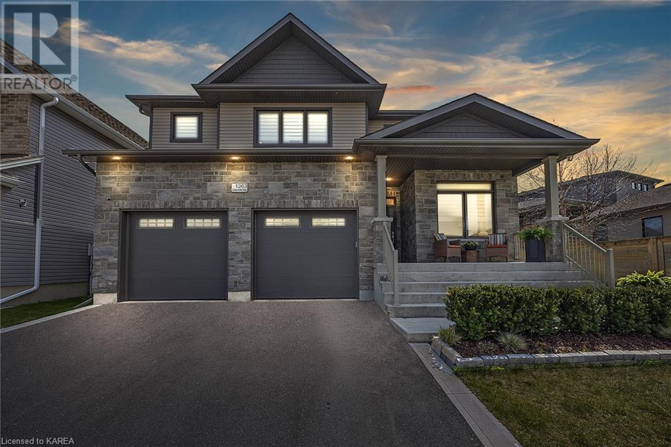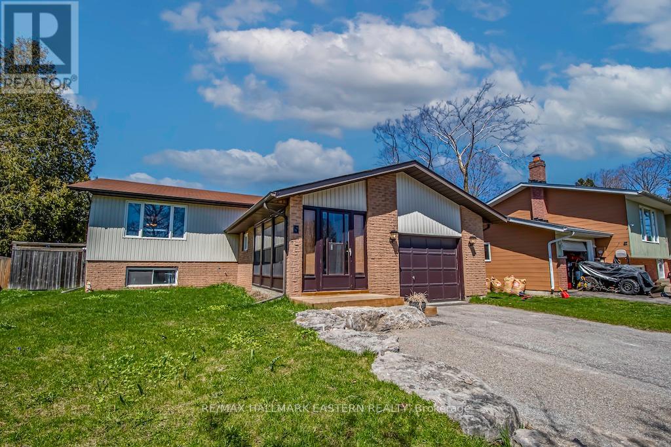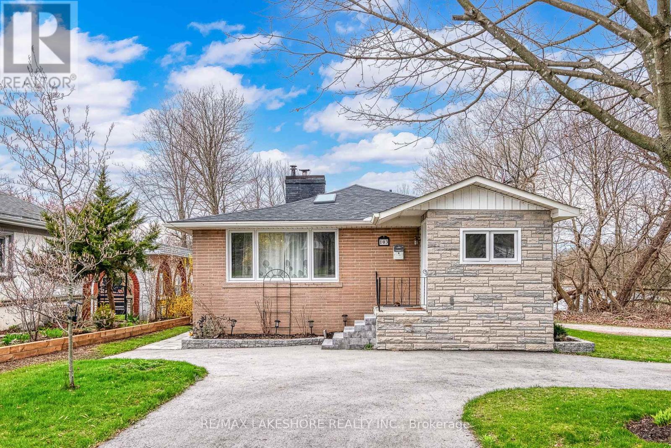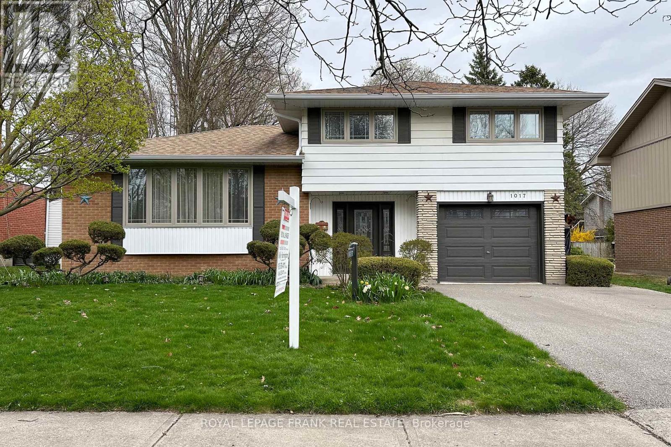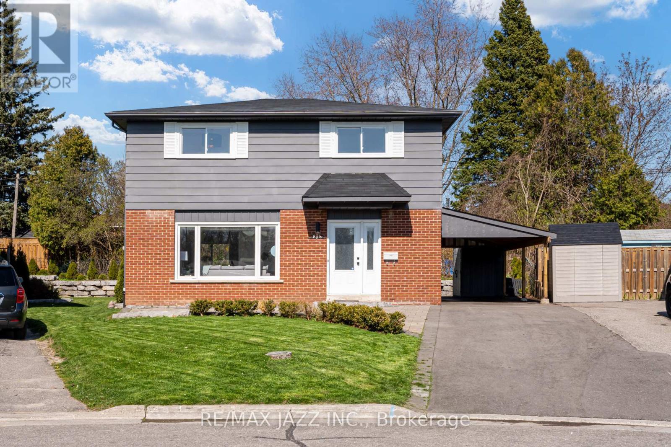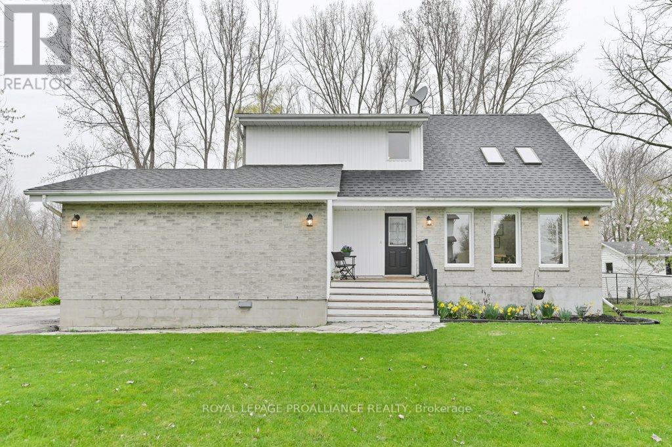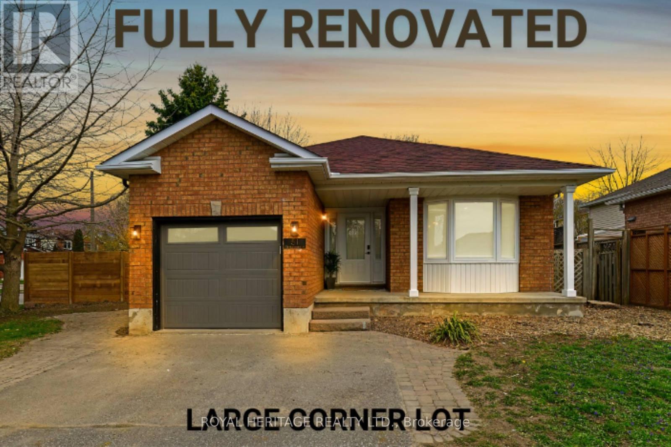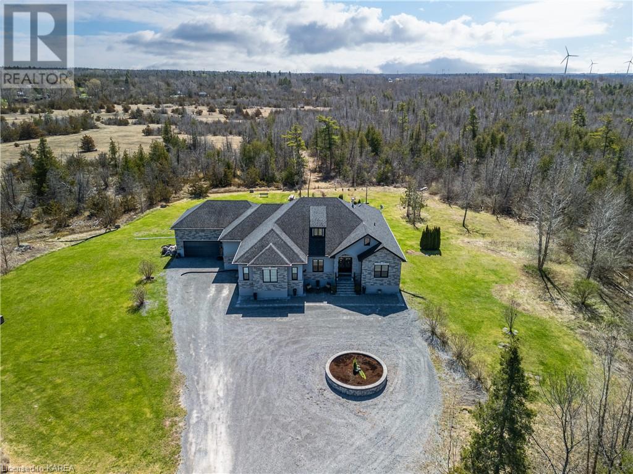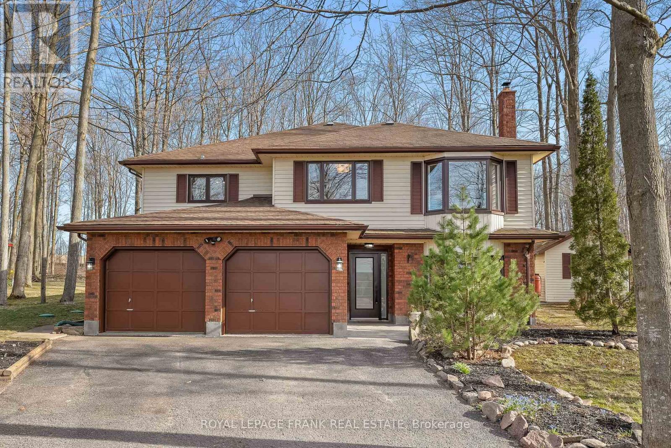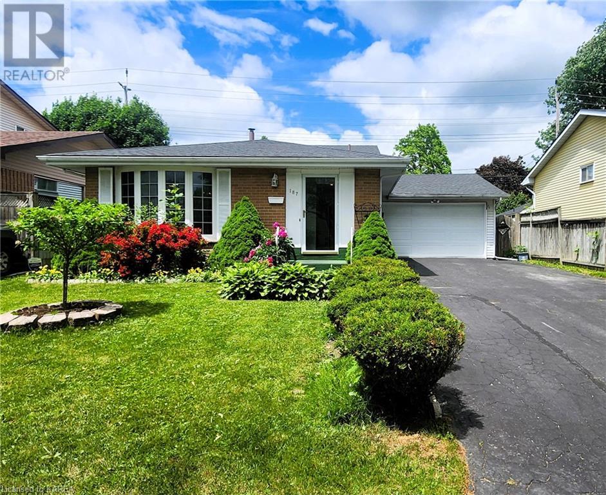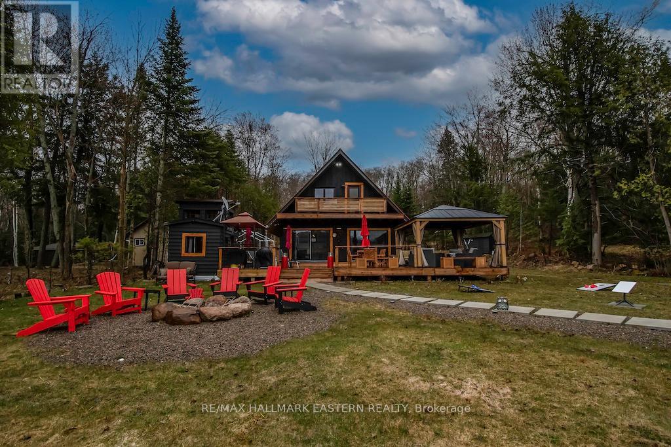Open Houses
7 Vanluven Lane
Bancroft, Ontario
Escape to Bancroft and imagine living in this beautiful, private, well built home on 6.87 Acres. This incredible home on VanLuven Lake features 3 bedrooms and 3 Baths, Open concept living/dining/kitchen with woodburning fireplace, Hardwood flooring, pine doors, 10 foot ceilings with a walkout to an 18X9 Screened in sunporch overlooking the waterfront and backyard. This property features over 2200 sq feet of living space, a 20X25 Rec Room/Theater room with propane fireplace, master bedroom with 5 piece ensuite, high efficiency furnace, septic system and municipal water, steel roof, attached garage plus a separate heated workshop with propane furnace. Relax in the private, well treed backyard, kayak around this quiet serene lake, or simply enjoy country living at its finest. Located on the edge of town, close to shopping, amenities and an 18 Hole Golf course, this home and location has it all! **** EXTRAS **** Access to waterfront is deeded but accessible from the south of the property. Property features 3 Lots in total but being Sold together. PIN#s are 400780072, 400780073 & 400780074 (id:28587)
RE/MAX Country Classics Ltd.
1363 Waterside Way
Kingston, Ontario
Isn't Waterside Way such a charming name? Nestled in the vibrant East end of Kingston, the location is ideal for military personnel, downtown professionals, and families alike. With the third crossing enhancing accessibility to Kingston, life here is more convenient than ever. This custom two-storey residence boasts all the hallmarks of executive living. Notable features include a designated home office, a bespoke open-concept kitchen with sleek quartz countertops, and three spacious bedrooms, including a luxurious primary suite with an ensuite and walk-in closet. The low-maintenance backyard provides a serene retreat for summer weekends. The unfinished basement offers endless possibilities for personalization, while a two-car garage and a welcoming front porch add to the appeal. Positioned across from the Cataraqui River, and close to walking-trails, dog parks, and schools, this home epitomizes comfortable and convenient living. (id:28587)
RE/MAX Finest Realty Inc.
5 Cedar Tree Lane
Kawartha Lakes, Ontario
Lovely 2 plus one bedroom, 2 bath home in family neighborhood. Looking to escape the city and move to beautiful Bobcaygeon? This raised bungalow features an open concept living, dining room and kitchen with a walkout to your fully fenced back yard and above ground salt water pool! The lower level has a great family room for a play area or media room! Recent updates include furnace with air conditioning (2022), stove (2022), washer and dryer (2023), dishwasher (2021) , fridge(2019), flooring (2023), patio door (2023) decks and fencing (2022).Walking distance to downtown for shopping, dining, and close to boat launch for water sports! A great find for families or retirees! (id:28587)
RE/MAX Hallmark Eastern Realty
103 Cedermere Ave
Cobourg, Ontario
Welcome to Cedermere Avenue. This unique property offers a harmonious blend of urban convenience and natural serenity, presenting an exceptional opportunity to reside amidst the conveniences of Town while relishing the tranquillity of its natural surroundings. Tucked away in an exclusive enclave of Town, a hidden gem cherished by few, this property boasts a picturesque setting. Overlooking Cobourg Creek from the backyard and within earshot of Lake Ontario's gentle waves, this residence provides a serene retreat. The meticulously renovated one-bedroom, two-bathroom home features an open-concept main floor flanked with a welcoming wood-burning fireplace. The fully finished basement, complete with a separate entrance, spacious living area, a three-piece bathroom, and potential for an additional bedroom, enhances the home's versatility. Noteworthy additions include a detached garage, insulated for year-round use with ample storage space in the loft, a recent enhancement dating back to 2019. With Cobourg Creek renowned for its abundant Salmon and Trout, this property offers an idyllic setting for fishing enthusiasts year-round. Nestled in a quiet neighbourhood free of through traffic, this residence is just a brief stroll from the boardwalk and Cobourg's renowned beach. Ideal for those seeking to downsize, expand their real estate portfolio, or establish a pied--terre, this home radiates a sense of peace and tranquillity that promises a perpetual state of calm. (id:28587)
RE/MAX Lakeshore Realty Inc.
1017 Oshawa Blvd N
Oshawa, Ontario
Lovely 4 level sidesplit nestled in the sought after Beau Valley area of Oshawa, this home has many desirable features. Mature tree lined street, the home features 3 spacious bedrooms, 1.5 baths, walk-outs from dining room, family room and garage to a large 60' x 140' private yard with fenced inground pool, perennial gardens, garden shed. Finished recroom with large laundry/storage area. Garage access from house. Updates include shingles, deck, furnace/heat pump, garage door, door and windows, soffits/fascia/eaves with leafguard, vinyl flooring, railings, 100 amp service, copper wiring. Located close to parks, schools, transit, shopping, churches, hospital. A quick commute to hwy 401 and 407. (id:28587)
Royal LePage Frank Real Estate
926 Ivy Crt
Oshawa, Ontario
Welcome to THE ideal family-friendly location!! Enjoy the tranquility & piece-of-mind of being situated on a quiet cul-de-sac, perfect and safe for children to play. Quality upgrades in this 4-bedroom, 2-storey home include new roof (2024), stunning modern bathrooms (2022 & 2023), asphalt driveway (2022) & central A/C (2023). Greet guests in the expansive interlock front walkway, recline in the huge living room awash in natural light or dine in the considerable sized formal dining room. The eat-in kitchen with new fridge, stove & over-range microwave (2024) has ample cupboards & pantry & built-in desk. So much more living space added in the newly finished bright basement with pot lights & brand-new carpet (2024). Head upstairs to 4 bedrooms along with a fun chalkboard accent wall. Outside, the pie-shaped lot widens to a spacious & private backyard offering a truly peaceful refuge. $$$ spent on extensive & exquisite landscaping including a beautiful Armour Stone retaining wall spanning the perimeter of the entire backyard, a large interlock patio perfect for entertaining & fantastic stone design accents. You also have the convenience of heading straight inside via a separate side entrance from the covered carport. You won't want to miss this!!! **** EXTRAS **** Very accessible location in well-established neighbourhood w/ mature trees. Close to schools, multiple parks, shopping & recreation centre (swimming & ice rink). Short drive to Hwy 401, GO Station & short walk to King St & local transit. (id:28587)
RE/MAX Jazz Inc.
48 Dorthy Dr
Quinte West, Ontario
Welcome to 48 Dorthy Drive, a place to call home! Are you a small family, single couple, retiree, or someone who loves to entertain guests? This place really is suitable for all with its 2 bedrooms, 2 bath, & spacious guest loft with a hideaway queen size bed (could easily be converted to a 3rd bedroom). Vaulted ceilings & updated windows allow natural light to beam through the main floor living room, family room and dining room! The eye-catching newly renovated kitchen offers sleek finishes & caesar stone quartz countertops. Downstairs features a theatre room. Step through the new sliding door off the dining room and you'll find a beautiful private fenced in backyard, new large deck, and garden shed all tucked away on 1 acre at the end of a quiet cul-de-sac. Conveniently located to the Bay of Quinte, RCAF, shopping, and town. Property offers the best of both worlds; country living feel with the convenience of town a few minutes away. Dont wait to book a viewing of this beautiful property today! **** EXTRAS **** Central Vacuum works but being sold in ""As Is"" condition. (id:28587)
Royal LePage Proalliance Realty
51 Foster Creek Dr
Clarington, Ontario
**WOW**IMPECCABLY RENOVATED**OFFERED AT MARKET VALUE** Discover the perfect blend of comfort & elegance in this beautifully renovated backsplit home. Nestled in a sought after mature neighborhood. This stunning residence boasts 4 cozy bedrooms complimented by 2 newly updated, large washrooms. Step onto new engineered hardwood floors that flow seamlessly thru-out the home - leading you to the heart of the home - brand new modern kitchen. Here, quartz countertops glisten under stylish under-cabinet lighting, while top of the line S/S appliances await to bring your culinary creations to life. The spacious family room invites relaxation with it tastefully designed feature walls. Venture downstairs to find a finished basement with convenient laundry room. Experience peace of mind with the brand new HVAC system. A new fence surrounds the large pool size corner lot, offering privacy & security. **** EXTRAS **** Please see attached list of renovations. Ideally located within walking distance to downtown and its amenities. Embrace the blend of modern updates and prime location in this exceptional home. Note: Window for basement on backorder. (id:28587)
Royal Heritage Realty Ltd.
774 Lucas Road
Odessa, Ontario
Explore this stunning 2847 sq ft custom-built home situated on 6 acres amid a tranquil wooded rural backdrop. Upon entry, be captivated by the expansive great room featuring a fireplace, formal dining room, spacious kitchen with granite countertops, a versatile island on wheels that can attach to the the main counter, kitchen nook, walk-in pantry, and separate oversized full freezer and full fridge units all with tastefully chosen light fixtures and pot lights throughout. Luxuriate in the primary suite, boasting a generous lavish walk-in closet and 4-pce ensuite with separate toilet and bath facilities. Additionally, the main floor encompasses three bedrooms, a 3-pce bath with heated floors and main level laundry. Descend to the lower level to discover a remarkable recreational space, complete with a pool table and a built-in coffee bar. Enjoy movie nights in the 3 tiered media room equipped with projector. Further rooms offer amenities including a fully functional office, a 3-pce bath with sauna, two bedrooms, and an unfinished bedroom currently utilized for storage all completed with rich laminate flooring throughout. The lower level offers versatility and a possible multigenerational family. The backyard oasis features a heated saltwater pool with an automated cover and bbq hookup, perfect for summer gatherings. Exterior highlights include an attached double-car garage with loft space and a single attached garage accessible from the interior both with remote automated doors and interlocking brick. The property showcases pride of ownership from it's sole owner. Offering elegance with superior comfort, this property transcends mere residence; it offers a lifestyle awaiting your arrival. Don’t miss out on this exceptional executive property. Accessibility features include a stair lift from the main to lower floor and a wheelchair-accessible concrete ramp with steel railing to the swimming pool. Conveniently 15 minutes from Kingston with easy access to the 401. (id:28587)
RE/MAX Finest Realty Inc.
1007 Stewart 12th Line
Cavan Monaghan, Ontario
Do you feel claustrophobic in your current home with neighbours really close? Looking for privacy and enough room for your extended family? You have found it! This beautiful 5 bedroom home on a private almost half acre lot has a perfect layout for InLaw Suite possibilities on the nished lower level. Located in beautiful Cavan, it is just east of City Rd 10 with easy commute to Hwy 115, 407, 401 or head the other direction about 6kms to Hwy 7 and Peterborough. Backing onto trees and farmland plus incredible views out front, this updated home has the quiet country living you are looking for but still close to all amenities. Main oor boasts a huge open Maple Kitchen with tons of cupboard space and lots of natural light from the newer skylights. Walkout to deck and fully fenced yard for kids and pets. 3 good size bedrooms up, includes a large primary bedroom with newer 3 piece ensuite bath, Lower level has another 2 good size bedrooms with large above grade windows and a full 4 piece bath along with a spacious rec room and laundry area that could make a great second kitchen! Family Room with cozy wood burning replace. 2 Car Garage originally is now a 1 car garage plus storage/workshop area which could be converted back easily. **** EXTRAS **** Home Inspection report available. (id:28587)
Royal LePage Frank Real Estate
187 Sutherland Drive
Kingston, Ontario
The moment you drive up to 187 Sutherland Drive, you immediately know you have arrived somewhere special. Lovingly cared for by the current owner for 40 years the 3+1 Bedroom, 1 1/2 Bathroom backsplit, with attached garage has lots of recent updates inside and out. Exterior has updated shingles, doors and some windows. The garage with garage doors at the front and back is ideal for gaining access to your back yard with large items. As impressive as the maintenance friendly exterior is, the interior is equally as impressive. Main level offers a gorgeous eat in kitchen, complete with updated cabinets / counters and appliances. Combination living / Dining area is bright, spacious and ideal for entertaining the entire family. Large bright windows flood the entire home with light , while gleaming floors accent every room. The bedrooms on a step up level with a full bath makes this area ideal for the quiet time. Lower level offers a 1/2 bath , Bedroom or rec-room, utility room and ample storage. Lots of parking in the paved Driveway and the private manicured fenced back yard is ideal for the kids & family pets. Also walking distance to school, shopping and on the city bus route! Get ready to be impressed , its lovely ! (id:28587)
Sutton Group-Masters Realty Inc Brokerage
1096 Gravel Pit Rd W
Minden Hills, Ontario
Stunning waterfront 4 season gem! Totally redone this waterfront beauty is located on a lovely level lot, and includes full ownership in over 14 acres behind for you to wander, build, or just escape to! Attention to detail is evident from the moment you arrive at your new waterfront escape including: freshly painted exterior new windows and doors, pine interior & shiplap throughout, gorgeous kitchen, spa like bath, main floor primary suite with a secondary primary suite on the upper level (with balcony), kids bunk room and 2 piece bath finish out the upper level. As you walk out either of the lovely patio sliding doors you are greeted by an expansive new deck - where you will surely spend most of your summer enjoying! There's also a lovely bunkie for those overflow guests who just can't help to come visit and stay! Generac Generator and most contents are included! Sandy bottom waterfront, great forkids swimming, boating, waterfront activities. Canning Lake is part of the Premium Five Chain Lakes. Boat into the quaint town of Haliburton for dinner or browse the charming stores, theatre and world famous kawartha dairy ice cream. So many features, a must see! Close to two towns, golfing and hospital. (id:28587)
RE/MAX Hallmark Eastern Realty

